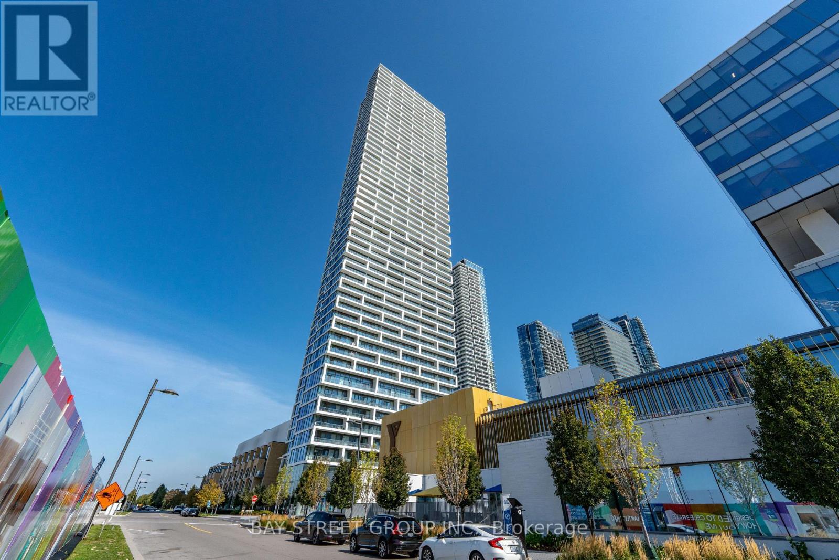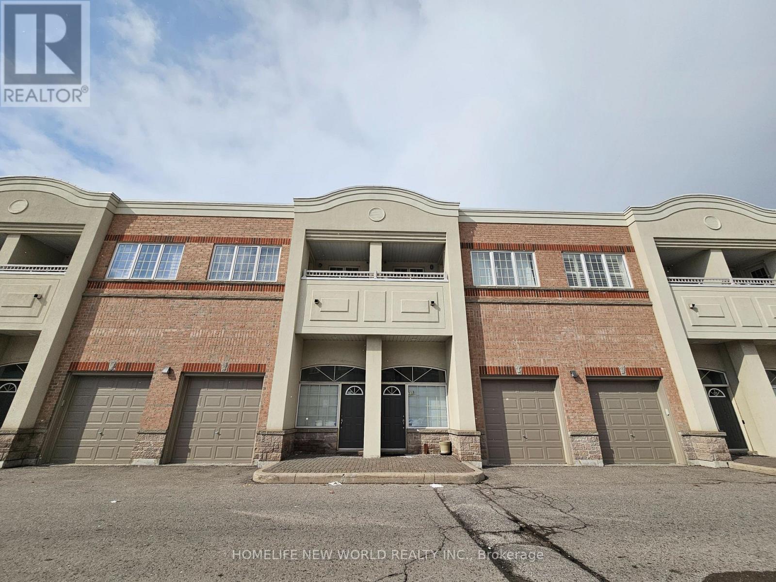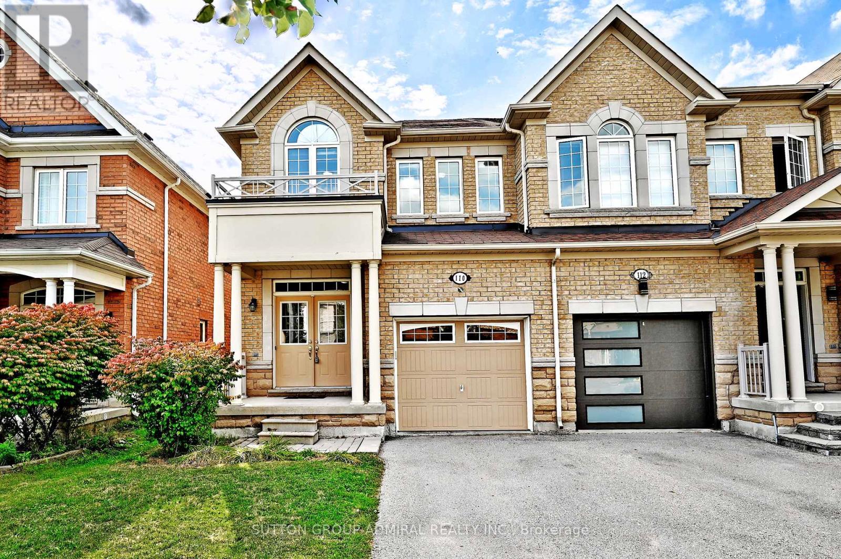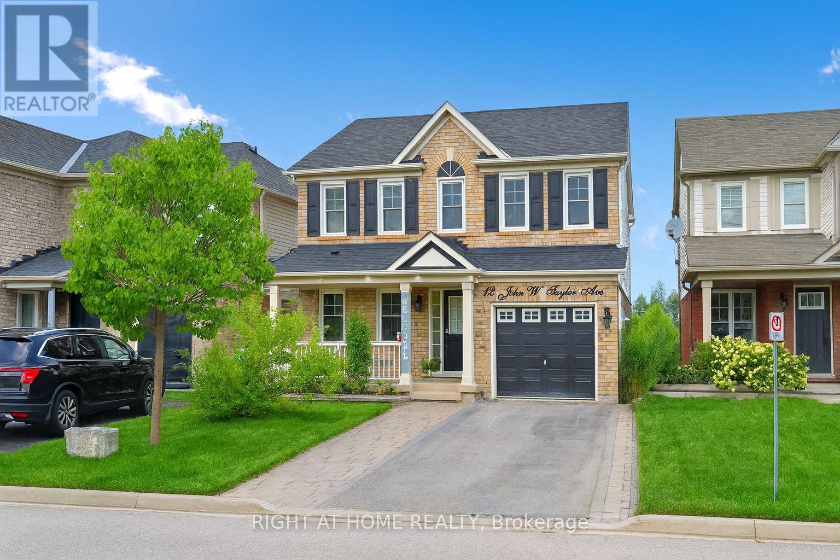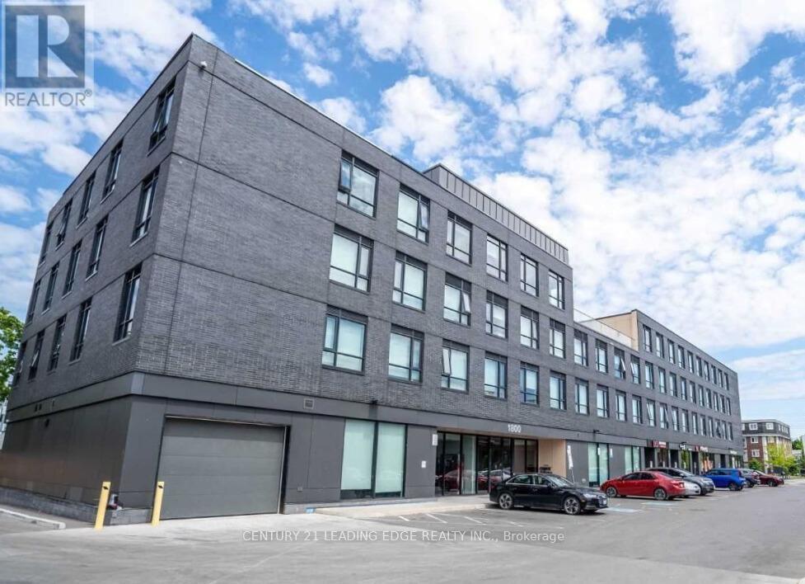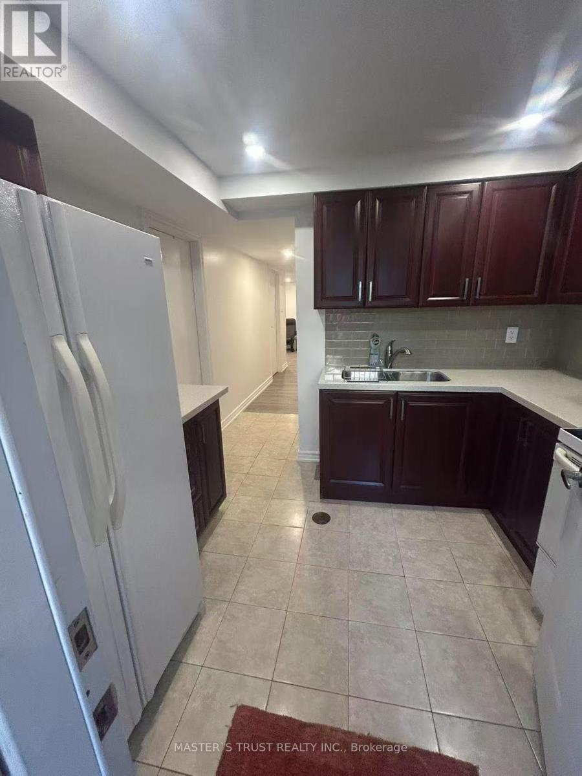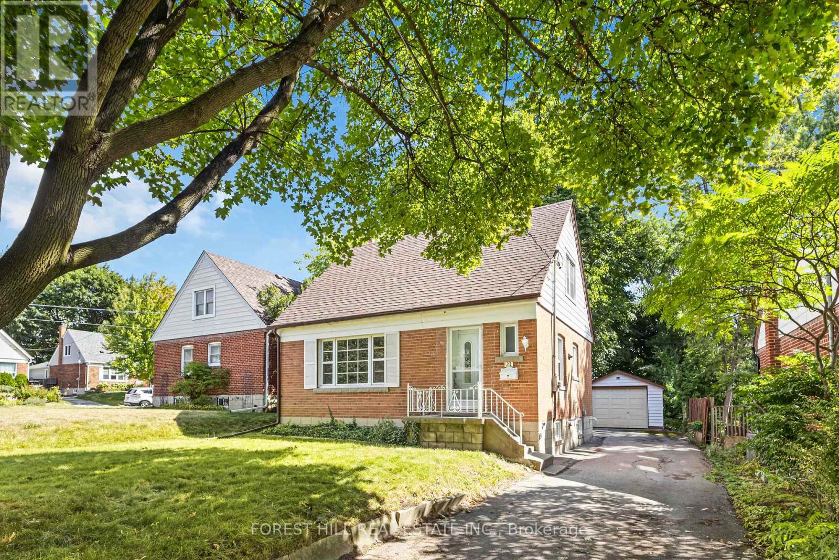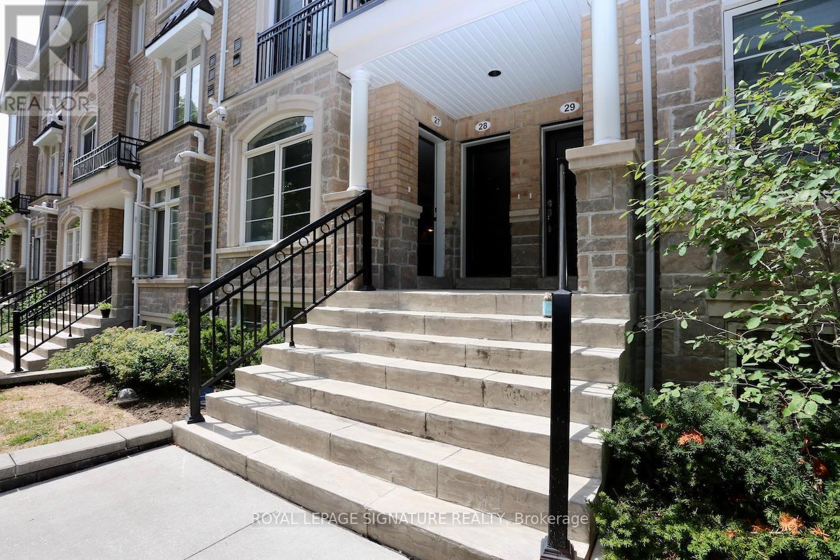126 Mcdonnell Crescent
Bradford West Gwillimbury, Ontario
Looking to rent a great family home in Bradford? Look no further! This home is located on a quiet family friendly street, within walking distance to great school, parks and the prestigious Bradford Leisure Centre. This attractive 4 bedroom home features hardwood flooring through out, 9 foot ceilings on main floor, oak staircase, California shutters through out, second floor laundry room and large bedrooms. The spacious primary bedroom includes a 5 piece ensuite with a soaker tub, glass shower & extra large walk-in closet. For your convenience the home comes with a central vacuum and two garage door openers as ell as a fully fenced backyard for your kids to play. (id:24801)
Century 21 Heritage Group Ltd.
17 Milby Crescent
Bradford West Gwillimbury, Ontario
Very Bright, Open Concept 4 Bedroom Home Located In One Of The Best Family Oriented Neighborhoods Of Bradford, Shows Like A Model, Real Pride Of Ownership. Property Located Just Steps From Parks, Schools, Public Library, Banks And Plazas. 9' Ceiling On 1st Floor, Granite Counter In Kitchen Spacious Family Room, Master Bedroom With Large W/I Closet And Spa Like 5Pc Ensuite. No Side Walk. Interlocked rear Patio and front Landing. Direct Garage Access from the Property. Large Windows In Basement , R/I Washroom In Basement. Certified EV Charging Station. (id:24801)
Homelife/bayview Realty Inc.
3208 - 5 Buttermill Avenue
Vaughan, Ontario
Welcome to Transit City 2! Built in 2020 by CentreCourt Developments, this freshly updated, move-in ready 2-bedroom residence combines style, comfort, and convenience in one of Vaughan's most dynamic communities! Bathed in natural light, the suite showcases soaring 9-ft ceilings, floor-to-ceiling windows, and a seamless open-concept living and dining area. The modern kitchen is appointed with quartz countertops, an under-mount sink, and sleek finishes, while rich laminate floors add warmth throughout. From your south-facing perch, enjoy unobstructed views and a lifestyle steps from the VMC subway, the new 100,000-sf YMCA, shops, cafés, and fine dining. Minutes to York University, Vaughan Mills, and major highways, this master-planned community offers unparalleled amenities: a 9-acre park, 24-hour concierge, rooftop terrace, golf/sports simulator, party lounge, and more. A perfect blend of sophistication and convenience in an unbeatable location. Do Not Miss! (id:24801)
Bay Street Group Inc.
213 - 9441 Jane Street
Vaughan, Ontario
2 Bedroom + Study Town Home Situated In Maple, Just North Of Rutherford Road. 9' Ceiling. Great Functional Layout. The Study Can Be Used For 3rd Bedroom. Primary Bedroom With 2 Closets. Walking To Vaughan Mills, Wonderland, And Grocery Stores. Close To Schools and TTC. The kitchen countertop and kitchen sink shown on the photos have been replaced. Photos taken before the existing tenant moved in. (id:24801)
Homelife New World Realty Inc.
110 Southdown Avenue
Vaughan, Ontario
Welcome to 110 Southdown Ave. a bright, spacious end-unit townhome in Vaughan's sought-after Patterson community. This freshly painted 4-bedroom + Den, 3-bathroom home features an open-concept layout with 9-foot ceilings, hardwood floors, and a double-door entry on the main floor. The main level offers a sun-filled living area, a beautiful kitchen with stainless steel appliances, main-floor laundry, and direct access to a private, fully fenced backyard. Upstairs, the primary bedroom boasts a 5-piece ensuite with double sinks, plus three additional generously sized bedrooms. Enjoy a private, fully fenced backyard and a full garage with driveway parking. Located near top-rated schools, parks, transit, and major routes - this is the perfect home for comfortable family living. (id:24801)
Sutton Group-Admiral Realty Inc.
12 John W Taylor Avenue
New Tecumseth, Ontario
Welcome to this stunning, fully upgraded family home, perfectly situated in a sought-after neighbourhood with no rear neighbours! From the moment you arrive, the extended interlock driveway sets the tone for the elegance inside. Step into a home with laminate floors throughout and a spacious, open layout that balances style and function.Top Reasons You'll Love This Home:Entertainment & Family Spaces: The main floor features a custom-built TV unit with electric fireplace and shelves, creating a cozy and stylish gathering spot. The fully finished basement includes a rec room and an extra bedroom with another custom TV unit, perfect for family movie nights or hosting guests.Luxury Upgrades: With 4 upgraded bathrooms, every morning feels effortless. The custom kitchen with a massive pantry is ideal for the home chef, while the primary bedroom boasts a custom closet and a spa-like ensuite for ultimate comfort.Outdoor Living: Enjoy summer days on the stamped concrete patio, and take advantage of two massive backyard sheds for storage. The private backyard with no rear neighbours ensures peace, privacy, and a safe space for kids or pets to play.Stylish Features Throughout: The homes laminate flooring, custom TV units, and thoughtful layout create a modern, functional space that feels move-in ready. Every detail reflects quality and care, from the main living areas to the bedrooms upstairs.Convenient Location: Ideally located close to parks, top-rated schools, shopping centers, and major highways, this home offers easy commuting and access to everything your family needs.This rare, move-in ready home combines elegance, comfort, and convenience, making it perfect for families seeking space, style, and functionality. Don't miss your chance to call this upgraded gem yours! some images are virtually staged. Sold As Is Where Is without warranty! (id:24801)
Right At Home Realty
202 - 1800 Simcoe Street N
Oshawa, Ontario
Bright And Modern Furnished Studio Unit Available For Lease At 1800 Simcoe St N, Oshawa. This Contemporary Space Offers Approximately 416 Sq Ft Of Comfort And Style, Perfect For Students, Young Professionals, Or Anyone Seeking A Convenient Lifestyle. The Open-Concept Layout Provides A Functional Living Area Designed For Both Relaxation And Productivity. The Kitchen Features Stainless Steel Appliances And A Sleek Granite Countertop. The Unit Comes Fully Furnished, Allowing For A Smooth And Easy Move-In Experience. Located In A Highly Sought-After Area, This Building Is Just Steps Away From Ontario Tech University And Durham College. Residents Can Enjoy A Wide Range Of On-Site Amenities Including A Games Room, Fitness Centre, Private And Group Study Rooms, A Student Lounge, And A Rooftop Patio. The Community Atmosphere Makes It An Ideal Choice For Students And Professionals Alike. This Unit Combines Location, Style, And Functionality, Offering Great Value For Those Looking To Lease In One Of Oshawas Prime Areas. Book Your Viewing Today And Experience The Perfect Blend Of Comfort And Convenience. (id:24801)
Century 21 Leading Edge Realty Inc.
Bsmt - 19 Hillfarm Drive
Toronto, Ontario
Newly Renovated, Separate Entrance, 2 Bedroom Apartment. Bright & Large Living Room Separate Laundry Located In High Demand & Convenient Milliken Community. Close To All Amenities, Walking Distance To Ttc, Milliken Mill Park, Schools, Supermarket, Library. *1 Parking Spot Available. (id:24801)
Master's Trust Realty Inc.
26 Pallock Hill Way
Whitby, Ontario
Welcome to this bright and stylish 3-bedroom townhouse in Whitbys sought-after Pringle Creekneighbourhood. Offering a perfect blend of comfort and convenience, this home is ideal for families,professionals, or anyone seeking a modern rental in a prime location. Step inside to an open-concept mainfloor with abundant natural light, functional layout, and electric fireplace in the living room. Thecontemporary kitchen features stainless steel appliances, ample cabinetry, and a GIANT breakfast barperfect for casual dining or entertaining. Upstairs, youll find three generously sized bedrooms, includinga spacious primary Enjoy a private garage with direct entry, in-unit laundry, and low-maintenance living.Located close to top-rated schools, parks, shopping, and easy highway access, this property offerseverything you need to feel right at home. (id:24801)
Century 21 Percy Fulton Ltd.
23 Kingswell Crescent
Toronto, Ontario
A New Beginning Awaits! Welcome to this charming 1.5 storey detached home on an impressive 45 x147 ft lot in sought after Clairlea neighborhood! Featuring a long private driveway with detached garage & plenty of parking! This property offers endless potential. Enjoy a true family friendly community with mature trees and custom built homes around! Whether you're ready to move in, rent out or build your dream home, this is your opportunity! Unbeatable location with TTC and upcoming Eglinton Crosstown LRT. Quick access to DVP gets you downtown in under 20 minutes. Walk to Golden Mile strip with shopping, dining and endless amenities plus top rated schools like W.A. Porter! Please see the attached Tree Report regarding the backyard tree. (id:24801)
Forest Hill Real Estate Inc.
2303 - 87 Peter Street
Toronto, Ontario
Welcome to your new home in the heart of Toronto's vibrant Entertainment District! This carpet-free, high-floor 1-bedroom condo offers spectacular unobstructed west view. Spacious one-bedroom layout with laminate flooring throughout. Modern kitchen with built-in appliances. Bright and open living space with floor-to-ceiling windows. High floor with stunning city views.Prime Downtown Location:Steps to public transit, CN Tower, Rogers Centre, and Scotia bank Arena, Close to restaurants, shops, cafes, Chinatown, and the Financial District. Luxury Building Amenities:Party room & guest suites,Theatre lounge, bar, and billiard room,Fitness centre, water spa & massage area. Expansive outdoor terrace for relaxing or entertaining. Available for Immediate Move-In! (id:24801)
Nu Stream Realty (Toronto) Inc.
Th27 - 39 Drewry Avenue
Toronto, Ontario
Approx 1037 Sqft, 8 Years New Move-In Ready Open Concept Layout with tandem parking stall (2x parking spaces), 1x exclusive locker on P1, and a large enclosed storage room in the lower level. 9Ft Ceilings, Granite Counter, Double undermount sink, Breakfast Bar, Extensive Kitchen Cabinetry, 5 maintained Appliances, Laminate Flooring, Executive Finishes, Oversized windows, Wrought Iron Spindles in balustrade, Roller/ Roman Blinds. Large area at bottom of stairs can be used as a den/ office, Ensuite Washroom from Master Bedroom, 2 Washrooms With Tubs, 3 Washrooms in total. Bedrooms With Double Closets, Storage on Both Floors, Ensuite Laundry, OnDemand Hot Water, Walk To TTC And All Amenities. 6 public & 7 Catholic schools serve this home. There are 2 private schools nearby. 7 tennis courts, 5 ball diamonds and 7 other facilities are within a 20 min walk of this home. Street transit stop less than a 1 min walk away. Rail transit stop less than 1 km away. (id:24801)
Royal LePage Signature Realty




