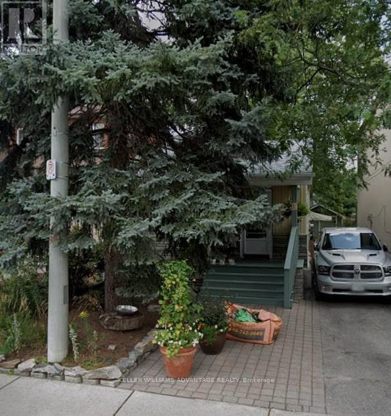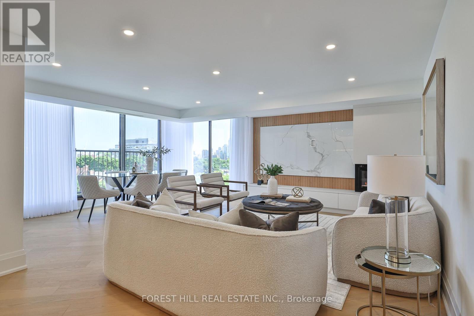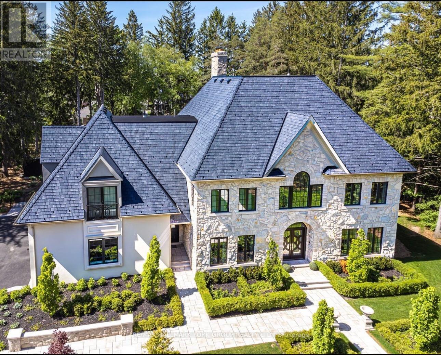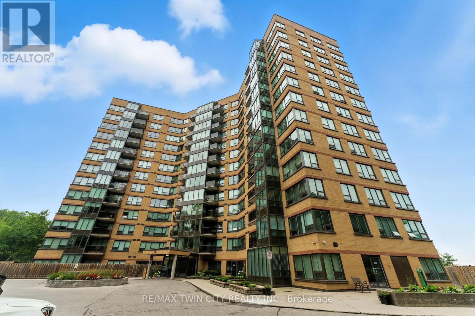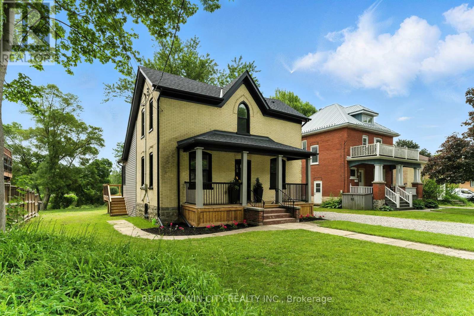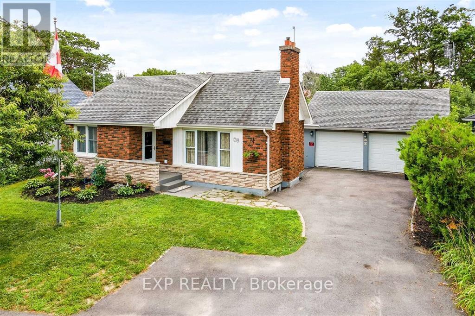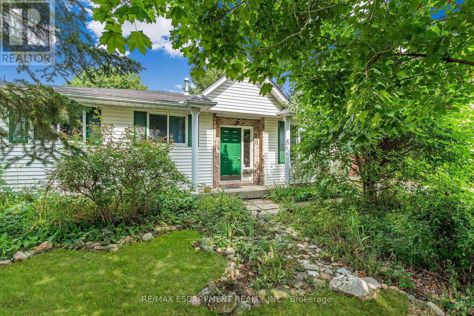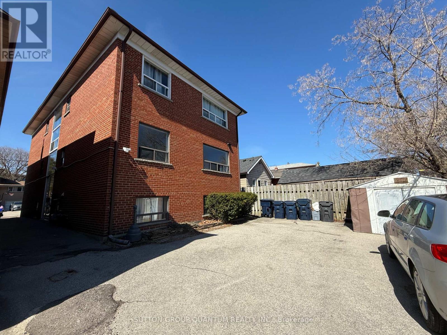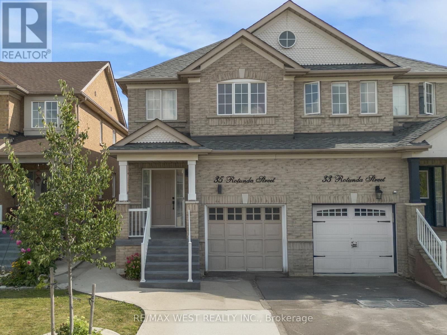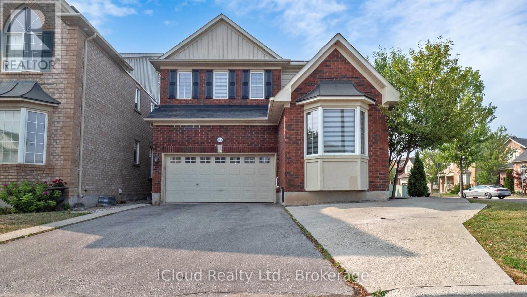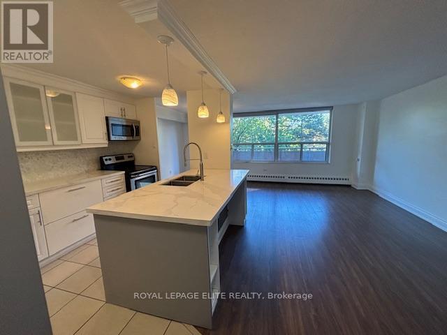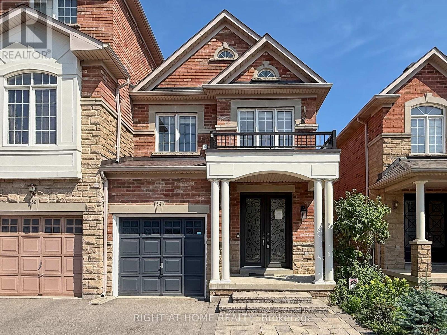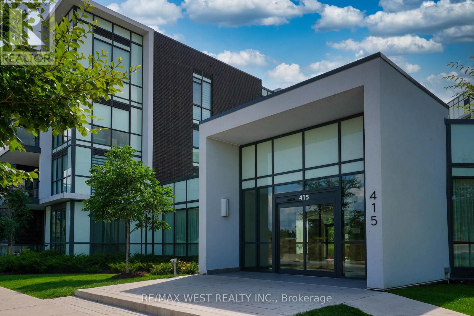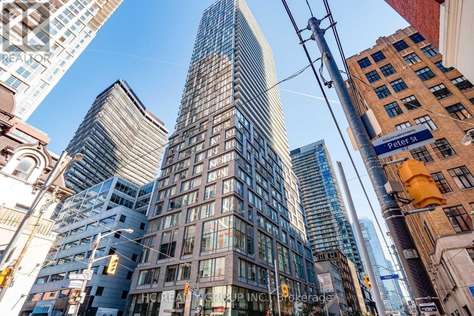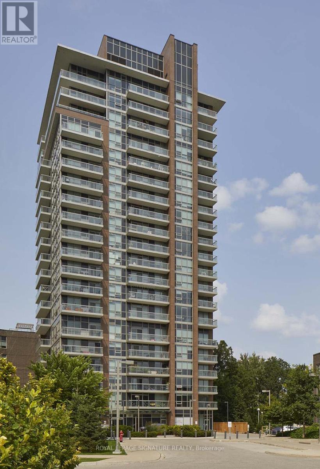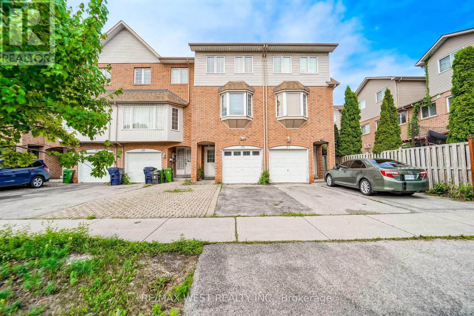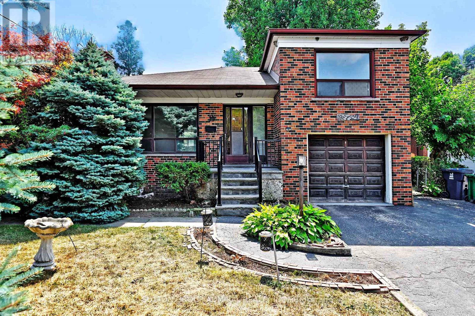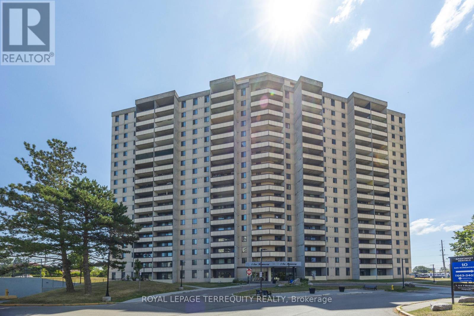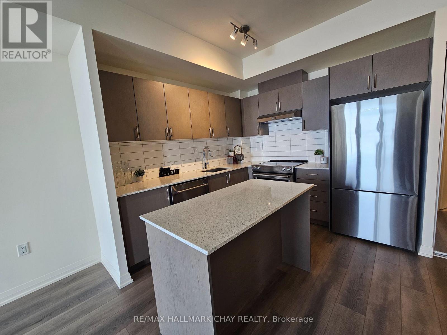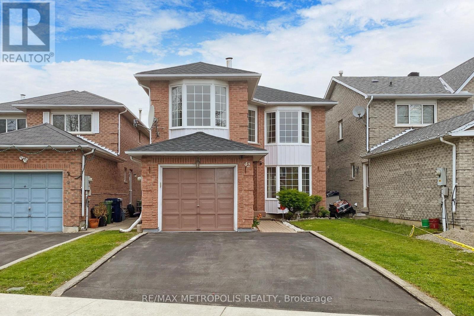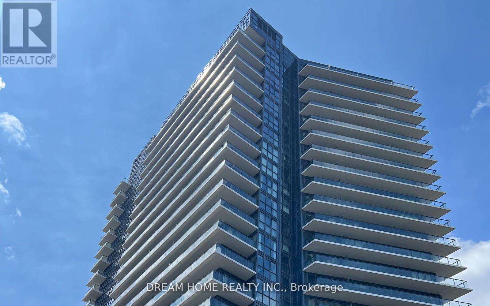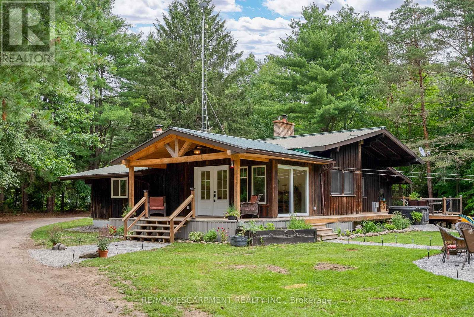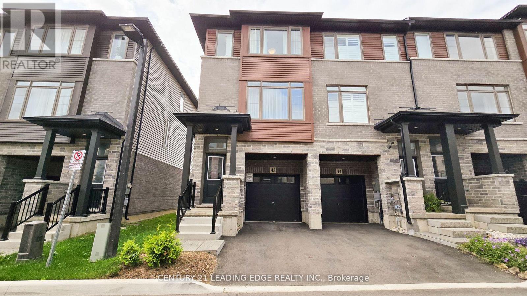5 Knight Street
Toronto, Ontario
Exceptional redevelopment opportunity in Toronto's thriving Missing Middle housing segment. This property offers the potential to create a modern 6-plex plus a detached garden suite (subject to municipal approvals). An ideal option for those looking to maximize property utility and adapt to multi-unit living trends. Current value works out to less than $400,000 per potential dwelling unit, representing rare value in today's market for a well-located site. FoxyHome specializes in guiding property owners through the process of designing and building quality multi-unit residences that align with City of Toronto planning guidelines. Buyers are encouraged to perform their own due diligence regarding zoning, permits, and development feasibility. All information provided is believed to be accurate but is not warranted and should be independently verified. Keep your home and grow your wealth. (id:24801)
Keller Williams Advantage Realty
808 - 447 Walmer Road
Toronto, Ontario
Welcome to an extraordinary corner suite in a boutique building nestled within coveted Forest Hill Village. This meticulously designed, two-bedroom, two-bathroom residence showcases a jaw-dropping renovation that redefines luxury living. With a distinct California vibe, this home exudes a bright and airy atmosphere, enhanced by wraparound windows that frame stunning views of lush treetops and the magnificent skyline.Step into the luxurious living room, where a cozy fireplace serves as a stunning focal point, seamlessly transitioning into an elegant dining area flanked by floor-to-ceiling windows. The charming Juliette balcony invites you to relish the panoramic vistas and fresh breezes, creating the perfect backdrop for relaxation and entertaining.The chef's kitchen is a culinary dream, featuring a sizeable centre island adorned with quartz and titanium, complemented by top-of-the-line Miele appliances and exquisite lighting.Sumptuous blonde wood floors, recessed lighting, and custom drapery throughout enhance the sophisticated ambiance.Retreat to the primary bedroom, complete with built-in cabinetry and an impressive closet system. The spa-like five-piece ensuite boasts double sinks, a bidet, a spacious walk-in shower with a bench and luxurious heated floors for your comfort. The second bedroom offers serene treetop views and convenient built-in closets, while a stylish powder room caters to guests.This exceptional condo also includes one secure parking space, making it the perfect urban oasis. (id:24801)
Forest Hill Real Estate Inc.
108 Kennedy Street W
Aurora, Ontario
An Iconic Estate on Prestigious Kennedy Street West. Set on 1.18 private acres in the heart of Old Aurora, this one-of-a-kind residence embodies refined elegance and modern glamour. Behind its timeless façade, interiors are curated with a designers eye, wide-plank custom elm hardwoods, exquisite chandeliers, and architectural ceiling heights that flood the home with natural light. At the centre, the show-stopping Cameo Kitchen blends luxury and function with bespoke cabinetry, professional-grade appliances, and statement finishes worthy of a magazine spread. Formal and casual spaces alike are anchored by multiple fireplaces, creating warmth and sophistication throughout. The upper level boasts four bedrooms, highlighted by a lavish primary suite with a custom walk-in dressing room and spa-inspired ensuite retreat. On the lower level, two additional bedrooms, a dramatic stone fireplace, a wet bar designed as a secondary kitchen, and a private gym extend the homes lifestyle experience. Outdoors, the grounds transform into a resort-worthy escape: a glistening pool framed by multiple terraces, a designer outdoor kitchen, a custom designed cabana with retractable doors for seamless indoor-outdoor entertaining, floor to ceiling stone fireplace, 2 pc ensuite, wet bar and a stand-alone sauna that elevates relaxation to art form. A four-car garage with handcrafted wood doors, lead in to from a custom mudroom with walnut floor to ceiling cabinetry, completes this rare offering. This is more than a home, it is a statement of prestige, privacy, and unparalleled design in one of Auroras most coveted enclaves. (id:24801)
RE/MAX Hallmark York Group Realty Ltd.
1104 - 237 King Street W
Cambridge, Ontario
Welcome to Kressview Springs your peaceful retreat in the heart of Cambridge! Step inside this beautifully maintained 2-bedroom, 2-bathroom condo and enjoy a bright, open layout with stunning hardwood floors in the spacious living room and both bedrooms. A glass feature separates the living space from a formal dining area, perfect for entertaining or cozy dinners at home. The kitchen is thoughtfully designed with granite countertops, ample cabinetry, and a convenient layout for everyday living.The primary bedroom offers double closets and a private ensuite with a relaxing jacuzzi tub and separate shower. The second bedroom is perfect for guests or a home office. Just off the front entrance, youll find a laundry closet neatly tucked away for convenience.This unit comes with one underground parking space (#63) and a storage locker (L39) for added space. The building itself boasts fantastic amenities, including a swimming pool, a large party/amenity room, and even a resident workshop on the lower levelideal for hobbies or DIY projects.Kressview Springs is a secure, well-managed building offering elevator access, visitor parking, and a welcoming community atmosphere. Located just minutes from Downtown Cambridge, youll enjoy easy access to shops, restaurants, parks, schools, and public transit. Nature lovers will appreciate the nearby walking trails and green spaces, while commuters will love the quick access to major highways.Whether youre downsizing, investing, or buying your first home, this condo offers comfort, lifestyle, and location all in one. Come experience everything this special home and community have to offer! (id:24801)
RE/MAX Twin City Realty Inc.
351 Fountain Street S
Cambridge, Ontario
Are you ready to turn your waterfront dreams into a reality all while being just steps away from the amenities of the city? Welcome to 351 Fountain St S, a beautiful century home offering breathtaking riverfront views in the heart of Preston Heights. This charming all-brick, 2-storey home seamlessly blends timeless character with modern upgrades, creating an idyllic riverside retreat. Boasting 2 bedrooms, 2.5 baths, and a spacious main floor, this home offers an inviting layout designed for both comfort and functionality. The large front porch welcomes you inside to discover a thoughtfully designed interior featuring stunning luxury vinyl floors and a chefs kitchen complete with a convenient breakfast bar island and a large picture window that frames spectacular views of the tranquil river in your backyard. The spacious living areas offer plenty of room to relax and unwind, while the separate dining area is perfect for hosting family and friends. Sliding doors from the main floor office area lead to your raised deck that showcases the expansive backyard, a serene escape on the rivers edge. Summers will be filled with kayaking, canoeing, or fishing the Speed River in your backyard. Upstairs the primary bedroom suite is a true retreat, showcasing a vaulted ceiling, a luxurious ensuite with a walk-in glass shower and rainfall showerhead, and ample space for relaxation. The generous bedrooms and stylish bathrooms throughout complete the interior, ensuring every detail has been considered. Need a third bedroom? The main floor dining room can easily be converted to accommodate. The freshly gravelled driveway (2024) and a shared garden shed complete this charming property. Experience the perfect blend of natural beauty and modern comfort. Windows (2017). Central A/C (2024). Spray Foam Insulation (2017). Owned Water Heater. Appliances (2024). (id:24801)
RE/MAX Twin City Realty Inc.
70 Jarrow Road
St. Catharines, Ontario
Truly A Rare Opportunity With A Short Walk To The Sunset Beach! This Private 65 X 194 North Facing Lot Is Situated On A Private Cul-De-Sac And Truly Offers A Backyard Oasis With Above Ground Pool And Trampoline. This Bright & Spacious Home Offers Over 1770 Sq Ft Of Wonderfully Updated Living Space Plus A 24 X 24 Double Car Garage With A Workshop On The Lower Level! Open Concept Main Level With Primary Bedroom & Ensuite Privilege To A Modern 4-Pc Bath! **Can Be Furnished For An Extra $200/Month** (id:24801)
Exp Realty
40 Wade Road
West Lincoln, Ontario
Opportunity knocks! Welcome to this 3-bedroom bungalow located just a short walk to several schools and Smithville's quaint downtown core. If you're a first time buyer, investor, downsizer, or young family looking to build instant sweat equity, this property is full of promise! Set on a mature 65 x 131 lot with a large 19 x 17 deck and gas BBQ hookup, plus a paved driveway with parking for two vehicles. The main floor is flooded with natural light, enhanced by a brand new front window (2024) and back patio door (2024) with a 25 year transferable warranty. On the main floor are three sizable bedrooms and a large 4-piece bathroom. Downstairs, the poured concrete foundation with high basement ceilings is ideal for a spacious rec room and has great potential to add additional bedrooms or a home office. Additional updates include new furnace (2024) and heat pump (2024), and shingles replaced approx. 2017. With over 1,600 square feet of finished living space, this solid home is full of potential and located in a family friendly neighbourhood! (id:24801)
RE/MAX Escarpment Realty Inc.
25a Milton Street
Toronto, Ontario
Investor Alert! Fully Rented 6-Unit Property in Prime Mimico.Fantastic opportunity to own a turn-key income property in Torontossought-after Mimico neighbourhood. This solid 5-plex with an additional bachelor unit offers 6 apartments, all fully rented andgenerating steady income.Ideal for investors or first-time buyers looking to live in one unit and rent out the rest! Some units featureopen-concept kitchens. Includes 5 dedicated parking spaces. Located on a quiet street, just steps to Mimico GO Station reach UnionStation in under 15 minutes! Close to parks, trails, local restaurants, shops, and Sherway Gardens. Detailed financials available solidreturns and low operating costs. Coin-operated washer and dryer in lower level. Tenants pay their own hydro. Easy to manage, easy torent, and full of future potential.Book your showing today this rare opportunity wont last! (id:24801)
Sutton Group Quantum Realty Inc.
468 Lynd Avenue
Mississauga, Ontario
Prestigious High Demand Mineola, Surrounded By Multi Million Dollar Homes, Situated On Premium 70Ft Lot, Gorgeous Renovated 2-Storey 4-Bedrm,3-Car Garage, Spectacular Backyard Oasis, Resort Style Living, Inground Heated Pool, Waterfall, Interlock Patio, Cabana, Gas Bbq + Fireplace, Change Room, Open Concept Living Rm, Custom Designed Kitchen, Centre Island, S/S Appliances, Hardwood Floor, Plus Much More! Simply Must Be Seen! Close To Amenities, Amazing Opportunity! Some Photos Virtually Staged. (id:24801)
RE/MAX West Realty Inc.
35 Rotunda Street
Brampton, Ontario
Spacious And Tastefully Updated 3 Bedroom Semi Located In Desirable Fletcher's Creek Village!! Premium Lot Backing Onto Pickard Park, Open Concept Living & Dining Room, Kitchen With Stainless Steel Appliances, Breakfast Area With W/O To Patio, Large Primary Bedroom With Ensuite Bath, Hardwood Flooring Throughout, Access To Basement From Garage/Laundry Room, Private Backyard Retreat And Much More! Amazing Opportunity & Value - Must Be Seen!!! (id:24801)
RE/MAX West Realty Inc.
169 Fennamore Terrace
Milton, Ontario
***STUNNING*** 4 Bedroom CORNER DETACH Home With LEGAL BASEMENT Apartment. PRACTICAL Floor Plan To Fulfill Needs For The Whole FAMILY. DOUBLE Car Garage + 5 CAR Parking On Driveway With NO Side Walk. RARELY Available HUGE SUNROOM. Excellent OPPORTUNITY for All Kind of Buyers. INVITING Huge ENCLOSED Front PORCH Entrance That Leads to DOUBLE Door Entrance To LARGE FOYER. Carpet FREE Home. Main Floor With 9' CEILING & HARDWOOD Floors. Spacious LIVING/DINING Room With POT LIGHTS Features BAY Window & Another LARGE Window OVERLOOKING Front Yard. SEPARATE FAMILY Room With POT LIGHTS & Large WINDOW Overlooking SUNROOM. Well-Appointed UPGRADED KITCHEN Equipped With Ample CABINETRY, STAINLESS STEEL Appliances, GAS Stove, GRANITE Countertop, BACKSPLASH & Large PANTRY. Separate Huge SUNROOM With Gas FIREPLACE Provides Comfortable Space for FAMILY Gatherings. Main Floor ACCESS To GARAGE & Closet. SPACIOUS Primary Bedroom With 4-Pc ENSUITE With Separate TUB & SHOWER & WALK-IN Closet. BRIGHT & Large Size 2nd Bedroom With TWO Windows & Closet. GENEROUS Size 3rd & 4th Bedroom With Lots Of WINDOWS & Closets. Separate 2nd Floor LAUNDRY With Storage Cabinets. SPECIAL Feature On 2nd Floor With Vents On Ceiling To Keep COOL Temperature in Summer On 2nd Floor. ONE Bedroom LEGAL Basement Apartment With LIVING/DINING Room, Open To KITCHEN. Spacious BEDROOM With Closet And LARGE Window. Spacious 3-PC Bathroom & PRIVATE Separate Ensuite LAUNDRY. Excellent OPPORTUNITY To Generate INCOME and Reduce Monthly Cost. Maintenance Free PROFESSIONALLY Landscaped BACKYARD With Concrete PATIO Providing a PRIVATE Retreat for Outdoor RELAXATION, Bbq & ENJOYMENT For The Whole FAMILY! Floor Plan Attached. 3D Tour!!! (id:24801)
Icloud Realty Ltd.
310 - 3120 Kirwin Avenue
Mississauga, Ontario
Spacious open concept 1 bedroom Smart Condo. Freshly painted. Move in ready. Walkout, covered balcony, kitchen quartz countertops with a large sit-up quartz island. Lighting controlled by 1 touch Decora switches throughout. Easy access underground parking. Close to all shopping amenities, medical centres, hospitals, schools, restaurants and transportation. Excellent for a first time buyer or investor. Pets permitted. (id:24801)
Royal LePage Elite Realty
54 George Kirby Street
Vaughan, Ontario
Gorgeous end-unit townhome (feels like a semi!) offering almost 2,000 sq ft, 4 large bedrooms & 3 baths. Grand 8-ft double doors open to 9-ft smooth-ceiling main floor with pot lights, fresh 2025 paint and main-floor laundry. Designer kitchen boasts extended cabinets with decor lighting, quartz counters & backsplash, and full S/S appliance package. Bright family room walks out to a private yard; direct access from garage adds convenience. All four bedrooms feature generous closets; primary includes walk-in and 4-pc ensuite. Steps to Joseph & Wolf Lebovic Campus, top schools, Rutherford Marketplace shopping, transit and Hwys 407/400. Move-in readyjust unpack and enjoy Patterson living at its best! (id:24801)
Right At Home Realty
G39 - 415 Sea Ray Avenue
Innisfil, Ontario
Experience the beauty and comfort of Friday Harbour and the endless convenience of Resort Living. This rarely available one bedroom apartment with an open concept layout on the shores of Lake Simcoe is the perfect place to call home. Boasting an oversized kitchen with plenty of storage. Walk out to a large private terrace, this unit is perfect for entertaining. Enjoy resort style living with popular restaurants and shops. This Garden Suite Unit promises a truly unique experience with unbeatable amenities. The Beach Club and Lake Club offers an amazing Club experience that can't be beat. Work out in the state-of-the-art Fitness Centre and enjoy the large games room and outdoor pool. The resort includes Shops, Restaurants, Shuttle Service with a 18 hole Golf Course nearby. Golf at the Nest, get out on the lake or walk and hike the trails. The possibilities are endless. This unit won't last. Resort Fees, Annual Lake fees and 2% of purchase price Plus HST for initiation apply. (id:24801)
RE/MAX West Realty Inc.
609 - 101 Peter Street W
Toronto, Ontario
Discover urban living at its finest in this stylish bachelor condo located in the heart of Toronto's Entertainment District. This freshly painted suite features 9-foot smooth ceilings, floor-to-ceiling windows, granite countertops, and hardwood floors throughout, offering a sleek and modern living space.Enjoy the unbeatable King West lifestyle with a 100 Walk Score steps away from world-class restaurants, theatres, the Financial District, Bisha Hotel, CN Tower, Rogers Centre, supermarkets, Starbucks, and seamless public transit.Residents benefit from 24-hour concierge service and a full suite of luxury amenities, including a fully equipped gym, yoga studio, party room, theatre with servery, lounge, dining room, billiards, guest suite, and more.The open-concept layout creates a bright and airy atmosphere, perfectly suited for students, young professionals, or anyone seeking a vibrant downtown lifestyle. Don't miss this rare opportunity to own in one of Toronto's most dynamic neighbourhoods! (id:24801)
Hc Realty Group Inc.
702 - 123 Parkway Forest Drive
Toronto, Ontario
North York's best luxury rental community at Don Mills and Sheppard. Equally modern and luxurious as it is vibrant and warm, the VIA123 community is ready to welcome you. This unique two bedroom apartment tastefully built with condo-inspired finishes and amenities that reflect your personal style. Looking your best and feeling your best is easy when you have access to all the sophisticated can-do amenities that a condo has fitness centre, resident party room, Urban Café, heated underground parking, a rooftop garden terrace without the serious investment. Dynamic living awaits at VIA123. (id:24801)
Royal LePage Signature Realty
99 Sufi Crescent
Toronto, Ontario
Attention Investors amazing opportunity 99 Sufi Crescent. A great investment property located in a very desirable neighbourhood. Located in a well-established community with easy access to major highways, top-rated schools, shopping centers, and public transit. Will continue to be an area which is in high demand with a strong future. Limitless Potential. Located in a high-growth area, this property has the potential for significant value appreciation, making it an ideal long-term investment. (id:24801)
RE/MAX West Realty Inc.
19 Skipton Court
Toronto, Ontario
Welcome to 19 Skipton Court, a rarely offered fully detached bungaloft tucked away on a private court in a desirable Toronto neighbourhood. This charming home is ideally situated on a premium lot that backs onto a serene private ravine, offering the perfect blend of peace, privacy, and potential. The property is a true clean canvas fully livable as is, yet brimming with opportunity for those who wish to customize and transform it into their dream home. Whether youre a family looking to put down roots, an investor seeking a versatile income property, or someone with a vision for renovation, this home adapts to your needs. With a convenient side entrance and potential for an in-law suite, it lends itself beautifully to multi-generational living or rental possibilities, making it an excellent long-term investment. The unique bungaloft design offers the ease of main-floor living while still providing additional space above, creating a versatile layout that accommodates todays modern lifestyle. The principal rooms are bright and functional, and the homes setting against the ravine brings a sense of tranquility rarely found in the city. Imagine enjoying morning coffee on your back deck,surrounded by lush greenery, or entertaining family and friends with nature as your backdrop.Outside, youll find a large driveway with no sidewalk, providing ample parking for multiple vehicles a rare advantage in this area. The quiet court location enhances the sense of privacy while still keeping you close to all the essentials: top-rated schools, parks,shopping, transit, and major highways. Whether you choose to move in and enjoy it as is,renovate and modernize, or leverage its investment potential, the opportunities at 19 Skipton Court are endless. Homes backing onto the ravine here rarely come to market, making this a truly special offering you wont want to miss. (id:24801)
Sutton Group-Admiral Realty Inc.
410 - 5 San Romano Way
Toronto, Ontario
Welcome to 5 San Romano Way! Spacious 1 bedroom, 1 bathroom unit with a large living room great for entertaining. Walk out from dining to large balcony with south west views. Kitchen with lots of cabinet space and full size appliances. Ensuite laundry in unit. Water and cable included in maintenance fee! 1 Parking Space Included. Two shopping centers across the street: Freshco, Shoppers Drug Mart, Nofrills, Planet Fitness . Perfectly located near upcoming TTC subway station at Keele and Finch. Easy access to TTC routes that run 24hrs. Minutes from York University, Hwy 400, Hwy 407, public and catholic schools and much more. Great opportunity to own and add your special touch! (id:24801)
Royal LePage Terrequity Realty
525 - 9000 Jane Street
Vaughan, Ontario
Stylish Charisma Condo By Greenpark - Prime Vaughan Location! Welcome To Charisma Condos, A Modern Gem In The Heart Of Vaughan, Ideally Situated At Jane & Rutherford, Just Steps From Vaughan Mills Mall. This Sleek 1-Bedroom, 2-Bathroom Unit Offers 615 Sq. Ft. Of Beautifully Designed Living Space, Complemented By An Impressive 50 Sq. Ft. Private Balcony. Enjoy Abundant Natural Light Through Floor-To-Ceiling Windows, An Open-Concept Layout, And Contemporary Finishes Throughout. The Well-Appointed Kitchen Boasts Quartz Countertops, A Gleaming Center Island, Ceramic Backsplash, And Full-Size Stainless Steel Kitchenaid Appliances. Smooth Ceilings Add To The Refined Feel Of This Space. Residents Enjoy Resort-Style Amenities, Including A State-Of-The-Art Gym, Yoga Studio, Rooftop Terrace, Outdoor Pool, Party Room, Games Room, Pet Spa, And 24-Hour Concierge Service. You Simply Cant Beat The Location! Steps From Vaughan Mills, TTC, Canada's Wonderland, Highway 400/407, The New Mackenzie Hospital, And The Vaughan Metropolitan Subway Station. (id:24801)
RE/MAX Hallmark Chay Realty
Upper - 42 Grantown Avenue
Toronto, Ontario
Beautiful 3 Bedroom, 2 Washroom Brick Home In One Of Scarborough's Most Sought After Neighbourhood's! Property Features A Beautiful Backyard, Summer Ready, Half Interlocked And Half Greenery. Large Kitchen With Upgraded Counters And Appliances! Close To Transit. 401, Scarborough And Pickering Town Centers, Walk To U Of T And Centennial College, Close To Military Trail, Hospital, Parks, Schools, And TTC Connected And So Much More! (id:24801)
RE/MAX Metropolis Realty
807 - 38 Iannuzzi Street E
Toronto, Ontario
Luxurious 1-Bedroom Unit With Panoramic Balcony, Breathtaking Lake And City Views, Floor-To-Ceiling Windows, Modern Designer Kitchen, High-End Appliances, Stone Counters, Marble Tile Backsplash, Steps To Waterfront, Transit, And Amenities. Live In The Heart Of The City In Comfort And Style. (id:24801)
Dream Home Realty Inc.
155 Hofer Road
Alnwick/haldimand, Ontario
Welcome to 155 Hofer Road your private retreat on 18+ acres of rolling countryside. Renovated and thoughtfully designed, this family home offers the perfect balance of rustic charm and modern comfort. Step inside to a bright and inviting family room where soaring vaulted ceilings, exposed beams, and a wood-burning fireplace create a warm and welcoming atmosphere. Huge windows and a walkout to the deck fill this space with natural light, while pot lighting adds a touch of modern style. The open-concept kitchen and dining area is the true heart of the home, featuring quartz countertops, a farmers sink, a central island, and plenty of storage and prep space ideal for both everyday living and entertaining. On the main level, you'll find two generous bedrooms, including a stunning primary bedroom with a luxurious 5-piece ensuite. A second bedroom and a beautifully updated 4-piece bath ensure comfort and convenience for family or guests. The fully finished lower level provides even more living space with three additional bedrooms, a 3-piece bath, a laundry room, and a large rec room with its own walkout. Perfect for a growing family or hosting overnight guests. Outdoors, every season brings new adventures. In summer, relax in the pool or hot tub, explore the river running through the property, or entertain family and friends on over 1,200 sq. ft. of deck space. Evenings are made for gathering around the firepit under the stars. In winter, lace up your skates and enjoy your own private pond just steps away. Stay connected with Starlink, enjoy the convenience of school bus route access, and appreciate being just 10 minutes to town with easy 401 access. This isn't just a home its a place where every season brings new memories, new adventures, and a way of life you've been waiting for. The only thing missing is you. Its Time to Make YOUR Move! (id:24801)
RE/MAX Escarpment Realty Inc.
43 - 5000 Connor Drive
Lincoln, Ontario
Welcome To This Stunning 3-story Unit Townhouse Built By Losani Homes! With 3 Bedrooms And 3 Bathrooms, This Home Is Perfect For Families Or Professionals Looking For Spacious And Modern Living. The Kitchen Boasts Beautiful Granite Countertops, Perfect For Cooking And Entertaining Guests. Hardwood Floors Give A Warm And Inviting Feeling Throughout The Home. Large Windows Bring In Natural Light And Provide A Bright And Airy Atmosphere. Don't Miss Out On This Incredible Opportunity To Own A Beautiful Townhouse In A Desirable Location! QEW. 30 mins to the US border & 45 minutes to the GTA. (id:24801)
Century 21 Leading Edge Realty Inc.


