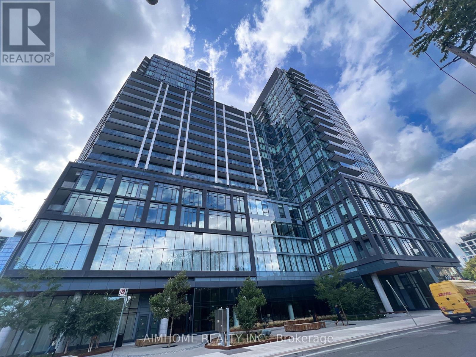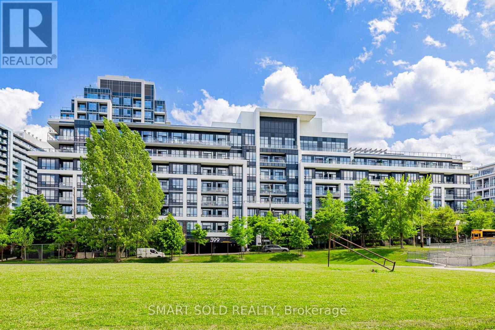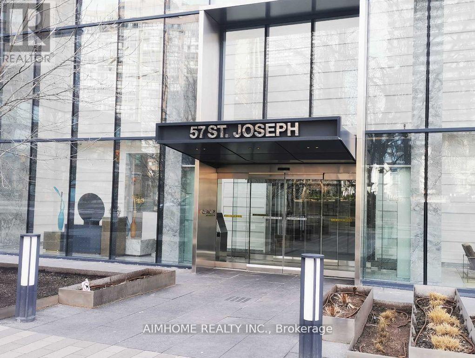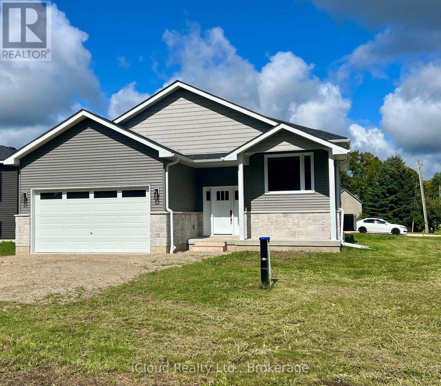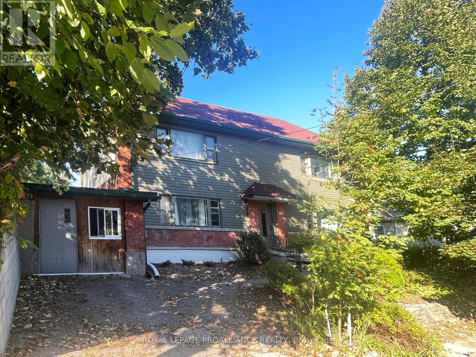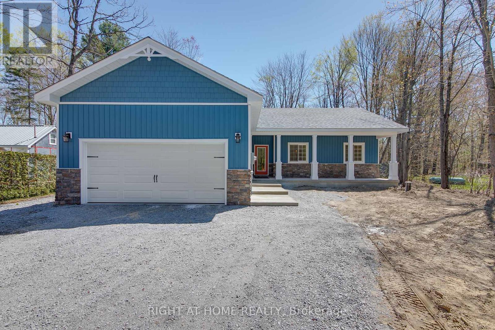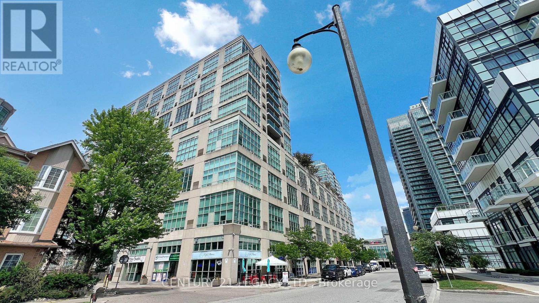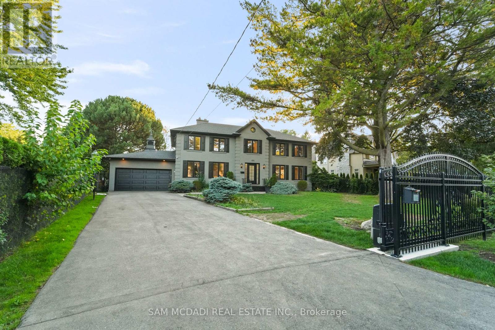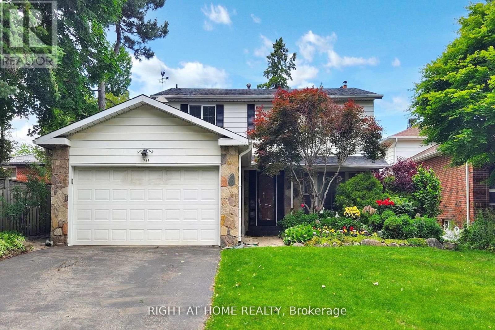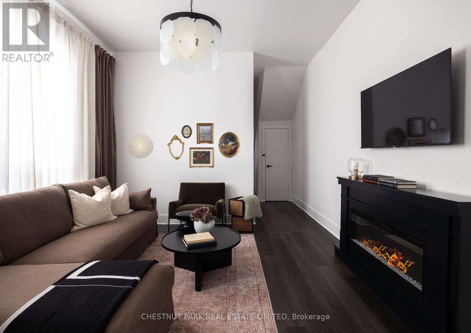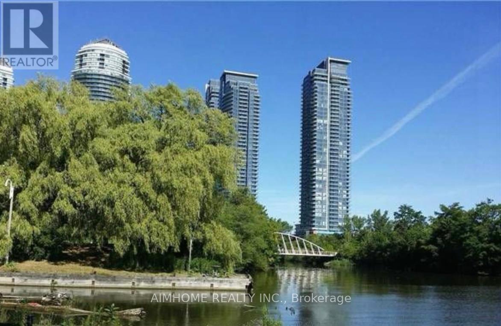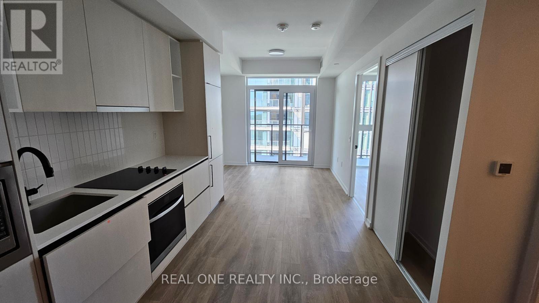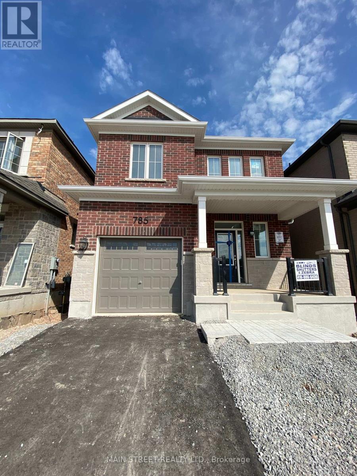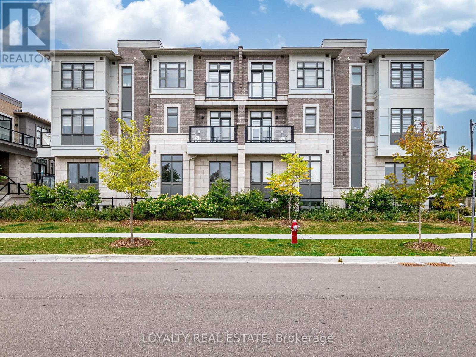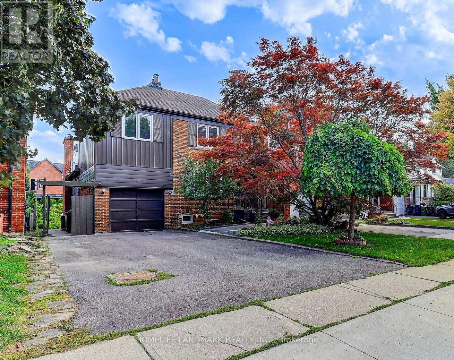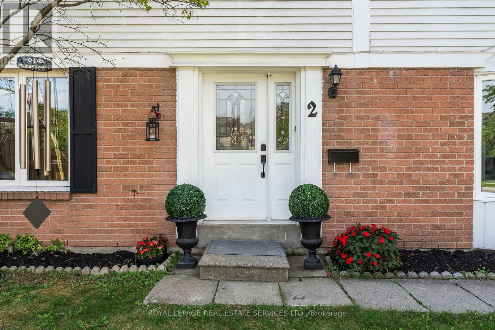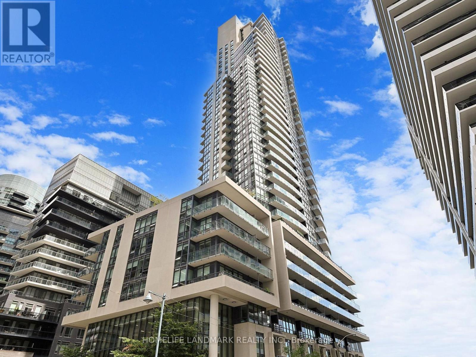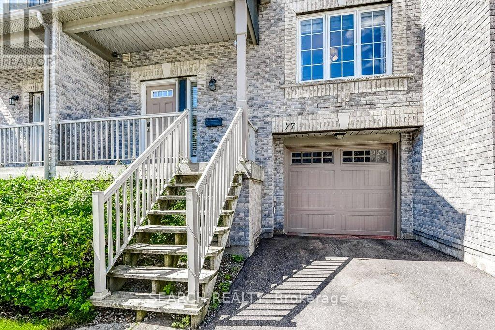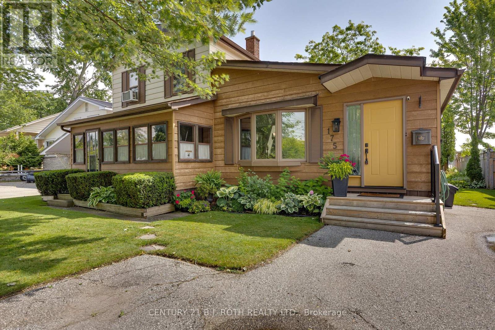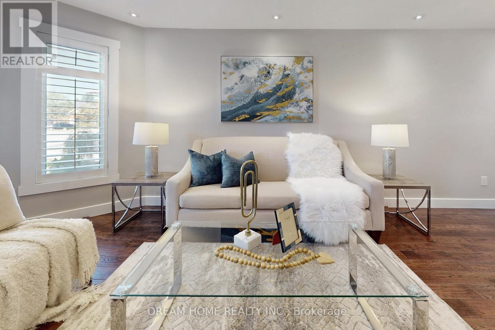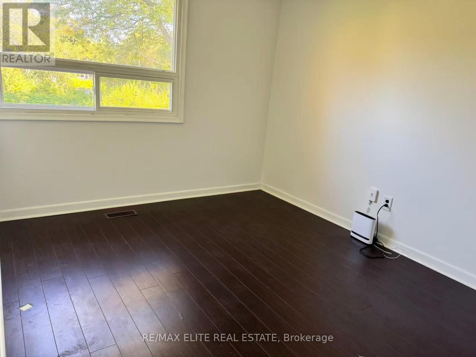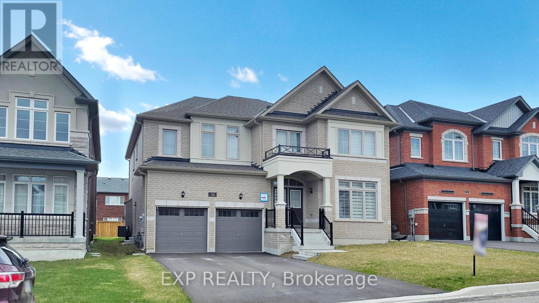1604 - 48 Power Street
Toronto, Ontario
Beautiful one bedroom plus den is finally available at the exquisite "home on power" by the great gulf! South facing with incredible lake views. Not only is it a functional layout but it has floor to ceiling windows, 9' ceiling, spacious den that could be turned into a room. Generous living space, open concept, modern finishes. This stunning condo is located in one of Toronto's most vibrant neighbourhoods! The Building Is Conveniently Close To Major Highways For Easy Commuting And Has A Dog Park Right Across The Street. Amenities Include A Pool, Study Room, Gym, Yoga Studio, Lounge, Party Room, And Outdoor BBQ Area. A must see! (id:24801)
Aimhome Realty Inc.
624 - 399 Spring Garden Avenue E
Toronto, Ontario
Luxury 1-Bedroom + Den At Jade Condo In Bayview Village, Boasting A Rare 10-Ft Ceiling, A Spacious 617 Sf + 135 Sf South-Facing Terrace, Ideal For Outdoor Relaxation. Bright Open Concept, Great Layout With Large Floor To Ceiling Windows That That Fill The Home With Natural Light. Freshly Painted And Engineering Hardwood Throughout. Modern Kitchen With Quartz Counter, S.S Appliances And Breakfast Island. Amazing Building Amenities Feature A Concierge, Visitor Parking, Gym, Party Room, Media Room And Rooftop BBQ And Seating Area. Located Within The Highly Sought-After Hollywood Public School Zone, This Prime Location Is Just Steps From Bayview Village Shopping Centre, Supermarkets, Top-Rated Schools, Parks, Bayview Subway Station, And TTC, With Easy Access To Highways 401 & 404. (id:24801)
Smart Sold Realty
1102 - 57 St Joseph Street
Toronto, Ontario
Luxury Condo In Downtown Toronto. Minutes To Financial District, U Of T, Ryerson University, And Restaurants. Walking Distance To Ttc, Supermarket, Banks, Subway, Parks. Open Concept Layout, Modern Kitchen Design. Excellent Amenities Incl. Outdoor Pool, 24Hr Concierge, Gym, Rooftop Garden & Bbq Deck, Yoga Studio, Party Room, Guest Room, Visitor Parking. Den Can Be Used As A Private Bedroom. (id:24801)
Aimhome Realty Inc.
119 Elder Street
Southgate, Ontario
Beautifully Built Bright New Raised Bungalow on a quiet rural 66' x 132' lot in Proton Station. This Brand New Detached Home offers 1214 sq ft of Main Floor Finished Living Space. Main Floor with 2 Bedrooms, 2 Bathrooms, Kitchen with Breakfast Bar, Dining Area with Walk-Out, Livingroom & Main Floor Laundry Room -- Perfect for First Time Buyers or Retirees Looking to Downsize. Bright Open Concept Layout with quality finishings throughout. The full partially finished lower level features large above grade windows, Separate Side Entrance Access, Roughed in for a 3pc Bath and ample space for additional rooms for the extended family. Double Car Attached Garage with interior access to foyer and rear lower level and side door access. Enjoy the peacefulness of rural living with the convenience of move - in ready new construction. Close to Hwy 10 for easy commuting. ATV/SKIDOO Trails near by. (id:24801)
Icloud Realty Ltd.
30 James Street
Peterborough, Ontario
Unique investment opportunity. Prime enclave of East City, Peterborough! This handsome four-plex, designed to resemble a large family home, is situated on an attractive, tree-lined street, presenting both charm and convenience. With a large irregular lot, there's ample parking plus space for gardens, play areas and potential future development, making this property a versatile asset. Each of the four apartments features a spacious living room, 2 large bedrooms and eat in kitchen with approximately 900 square feet of living space that will appeal to a variety of tenants. The property also includes a two-car garage with storage loft plus a large basement for additional storage, all providing practicality and convenience for residents. The expansive yard presents an excellent opportunity for outdoor enjoyment, whether for gardening, recreational activities, or even creating a family compound where multiple generations can thrive together. Imagine the possibilities for enhancing the outdoor space to create a welcoming oasis. While the building has been well-maintained by the current owner over the years, it does allow for value-added improvements that can enhance its appeal, equity and rental income potential. Located close to parks, Little Lake, and shopping, this four-plex is ideal for those looking to invest in a preferred community. With its solid foundation and charm, this property is an exceptional opportunity for both seasoned investors and those seeking to live in one unit while renting out the others. Seller is willing to entertain a Vendor Take Back mortgage. Don't miss your chance to own this versatile property in a beautiful location! (id:24801)
Royal LePage Proalliance Realty
26 Mcleish Drive
Kawartha Lakes, Ontario
AMAZING LOCATION WITH DEEDED LAKE ACCESS! 3 BEDROOM BUNGALOW STEPS TO THE LAKE WITH LAKE ACCESS FOR THE WATER LOVER. OPEN CONCEPT LIVING AREA WITH IMPRESSIVE 16' VAULTED WOOD CEILINGS, POTLIGHTS, FIREPLACE AND SCREENED IN BACK PORCH. KITCHEN IS A DESIGNERS DREAM WITH CUSTOM CABINETRY, GRANITE COUNTERTOPS, STAINLESS STEEL APPLIANCES, SQUARE FARMHOUSE SINK WITH A FULL PANTRY AND PLENTY OF STORAGE. REAL WOOD DESIGNER DOORS AND TRIM WORK THROUGHOUT THE HOUSE. BEAUTIFULLY TILED BATHROOMS, MASTER ENSUITE WITH LARGE WALK-IN SHOWER. THE LARGE PANTRY/STORAGE ROOMS PROVES THAT EVERY LITTLE DETAIL HAS BEEN THOUGHT OF! VINYL FLOORING AND CERAMIC THROUGHOUT. BEAUTIFUL PORCH FOR THOSE WARM SUMMER NIGHTS WITH CUSTOM COLUMNS AND CONCRETE WORK. DOUBLE GARAGE BUILT-IN GARAGE WITH GARAGE ENTRY FOR THOSE COLD WINTER DAYS! IN FEATURE SHEET AVAILABLE WITH ALL THE BUILDING/CONSTRUCTION DETAILS - FOUNDATION, INSULATION, BUILDING MATERIALS AND UPGRADES ATTACHED TO LISTING AND AVAILABLE UPON REQUEST. PROPERTY TAXES ARE AT VACANT LAND VALUE BUILDING YET TO BE ASSESSED. (id:24801)
Right At Home Realty
433 - 200 Manitoba Street
Toronto, Ontario
Modern Renovated 1BR/1WR Two-Storey Loft in Skylofts II at Mystic Pointe Manhattan Style Living!Step into this fully renovated, modern one-bedroom, one-washroom loft in the sought-after Skylofts II at Mystic Pointe offering a true New York/Manhattan-style living experience. This bright and airy two-storey unit features a dramatic 17-foot wall of windows that floods the space with natural light and offers stunning north exposure views.Enjoy cozy evenings by the gas fireplace, watching the moon and stars from your open-concept living room. The newly renovated kitchen is a chefs delight, boasting a new backsplash, deep sink, stainless steel appliances, and smart light switches controllable via app combining style and tech-savvy convenience.The spacious loft-style primary bedroom overlooks the living area and features ample closet space and a wardrobe system. Floating stairs add architectural flair, while the breakfast bar makes casual dining a breeze.All this just steps from the lake, boardwalk, restaurants, shops, trails, and dog parks ideal for outdoor lovers and urban explorers alike. (id:24801)
Century 21 Legacy Ltd.
474 Bob-O-Link Road
Mississauga, Ontario
Rare offering of a home to lease with an electronic gate providing enhanced privacy and security! This completely redesigned family home in desirable Rattray Marsh neighbourhood known for its iconic scenery, well established streets and access to Lake Ontario! Inside you'll find beautiful designer finishes with prodigious principal rooms offering new wide plank hardwood floors, expansive windows and exceptional millwork throughout. The white bespoke kitchen with breakfast area offers ample storage space and features quartz countertops, large peninsula island, stainless steel appliances and provides direct access to the spacious dining room! Accompanying this level is the elegant living room with quartz fireplace, the office featuring built-in cabinetry and the sunken family room elevated by its dark and dramatic exposed ceiling beams, eye-catching chandelier, floor-to-ceiling stone fireplace and exceptional decorative wood paneling as well as a walk-out to the landscaped backyard. The second level hosts the romantic primary with built-in cabinetry, large walk-in closet and stunning 5-piece ensuite. Down the hall are 3 more bedrooms with their own captivating design details and a shared 5-piece bath. The finished basement features a large rec area with luxury vinyl floors, a 3-piece bath, a laundry room with ample counter and storage space, a 5th bedroom and an infrared sauna for the ultimate at-home spa experience. The stunning backyard completes this home with an inground pool, stone patio and green space! (id:24801)
Sam Mcdadi Real Estate Inc.
1924 Steepbank Crescent
Mississauga, Ontario
Location, location, location - in the prestigious Applewood community of Mississauga East, right on the border of Toronto. Schools, sports facilities, shopping, places of worship. Living total spaces around 3,000 sq ft. Amazing walking and bike trails, Markland Woods golf club on the other side of the road. Set on a beautiful 60 x 113.91 Feet lot, this 4 Bedroom, 3 bathroom home offers the perfect blend of both indoor and outdoor space, in a close-knit community known for its schools and green space. Upon entrance you'll be greeted by warm hardwood floors that create a cozy and inviting atmosphere throughout. The main floor boasts a formal dining room, a separate living room with serene views of a professionally landscaped garden, an eat-in kitchen and charming family room. Double garage, 3 parking in driveway, total 5 parking! Very desirable street minutes to schools, parks, golf course, Sherway Gardens, minutes to hwy 427, Pearson Airport and more! Bring your designer to add your personal touches! This home is not just a residence; it's an investment in a lifestyle. Etobicoke Centennial sports facilities - 5 minutes drive. Easy access 2mins drive to 427 highway and very close Pearson Airport. The master bedroom with an extra-large walk-in closet looking extra room with window. (id:24801)
Right At Home Realty
Main Floor - 9 Elm Grove Avenue
Toronto, Ontario
Fully furnished & fully stocked designer suite, recently renovated for modern comfort in trendy Parkdale neighborhood. Main floor suite in a stunning Victorian home, this quiet building is the perfect blend of classic charm & contemporary style. Almost 1000 sf of living space, w/ 2 large bedrooms w/ king-size beds, a dedicated work space, & fireplace. 10 ft ceilings, Large laundry and storage room. Large yard & Parking included. Steps to Queen West, King West, and Liberty Village. Steps transit, Go Train, & the closest to the highway. Perfect for those seeking stylish, turn-key living in one of Toronto's most vibrant areas. ** EXTRAS **Window Coverings & Light Fixtures, Fridge, Stove, Washer, Dryer, B/I Dishwasher, Microwave, Furniture /Accessories, Parking Available for an Extra Cost (id:24801)
Chestnut Park Real Estate Limited
4601 - 2200 Lake Shore Boulevard W
Toronto, Ontario
Enjoy fantastic wonderful lakeview from all bedrooms and livingroom/kitchen on the 46th floor. Watching sailingboats dancing on the lake, in and out of the bay. This split 2 beds 2 washrooms 801 sqft southwest corner unit with 9' ceiling has all the resort like living style. 7 Feet Central Island. Direct access to the Metro ,Shoppers Drug Store .Banks, Restaurants, LCBO, TTC, Highways etc are all steps away. Humber Bay Park and Trails at Front Door. State of Art Amenities Include: 24/7 Concierge, Indoor Pool, Gym, Sauna, Party Room, BBQ. This vibrant neighbourhood provides easy access to waterfront walking and biking trails that extend to downtown Toronto, nearby parks, a seasonal farmers market, the Mimico Cruising Club Marina, Mimico GO Station, and the forthcoming Park Lawn GO Station. (id:24801)
Aimhome Realty Inc.
2005 - 10 Graphophone Grove
Toronto, Ontario
This Brand-New 1-Bedroom Plus Den Suite At Galleria On The Park Combines Modern Luxury With Urban Convenience. Featuring Floor-To-Ceiling Windows, Hardwood Floors, 9-Foot Ceilings, And A Designer Kitchen With Integrated Appliances, The Space Is Both Bright And Stylish. The 20th-Floor Balcony Offers Stunning Panoramic Views, While The Primary Bedroom Features A Spacious Closet. The Versatile Den Can Used As A Home Office Or Nursery. Exciting Upcoming Amenities Include A Concierge, A Rooftop Pool With Cabanas, Weight Training And Cardio Rooms, Multiple Social Lounges, And A Rooftop BBQ Area With A Garden. Located In A Vibrant Neighborhood Filled With Shops, Restaurants, And Parks, With TTC Transit At Your Doorstep, This Is Urban Living At Its Finest. Don't Miss It! (id:24801)
Real One Realty Inc.
785 Whitlock Avenue
Milton, Ontario
Single Detached Home, With 9 Ft Smooth Ceilings On The Main Floor, Spacious Kitchen, 2.5 Baths, Spacious 3 Bedrooms On The Upper Level And Laundry Conveniently Located On The Second Floor. Features A Sunny & Bright Open Concept Layout. Upgraded Trims. Additional Entrance Through Garage. (id:24801)
Main Street Realty Ltd.
413 - 70 Halliford Place
Brampton, Ontario
Beautiful 2 Bedrooms, 1.5 Bathrooms townhome with 1 Surface Parking in a highly sought after located at 70 Halliford Place. 2 Years old, Very clean and well kept property with East views from Living Room Balcony, facing park. Spacious Kitchen with Stainless Steel Samsung Appliances with lot of storage. Convenient Stackable Laundry on 2nd Floor. Bedrooms with closets, windows with Zebra Blinds and Drapes. Primary Bedroom has a Juliette Balcony. Full Washroom Upstairs. Very clean property for a quick move-in. (id:24801)
Loyalty Real Estate
149 Coastline Drive
Brampton, Ontario
Rare executive style Bungaloft Home ideally located in the Upscale Streetville Glen Golf Community, This precious enclave community of 140 homes on Mississauga Road located on west Credit River, surrounded by conservation, golf clubs, parks, trails & ponds! This quality Kaneff Home offers a distinctive & tasteful expression of refined living boasting numerous luxurious & functional features with energy save and meticulous attention to every detail. Spectacular Great Room features Soaring 2-storey height, expansive south & east-facing windows that flood space with natural light, Creating an Ambiance of style & Cheerful space throughout! Open concept Dining room with Vaulted ceiling & walkout to garden, State of Art Kitchen is Highlight! Featuring a quartz center island with aesthetically curved edges countertop, and W-I pantry. Primary Bedroom on main floor Tranquil Oasis features 13'cathedral ceiling, with south & east view overlook garden, luxurious spa-like ensuite retreat w/free stand bathtub, large glass-stall shower & double vanities & mirrors. 2nd bedroom on main floor is used as office with closet, French doors & large windows, powder room could be extended for adding a shower. 3rd &4th bedrooms on 2nd floor are big size with Jack&Jill washroom upgraded shower. Ceiling height: foyer 12', 2nd bedroom (office) 11', great room 18', Prim bedroom 13', 2nd floor 9'. Unspoiled upgraded basement w/9' ceiling & cold cellar (2065 Sft). Potential Sep. entrance, provides flexible space to suit your needs. South&east facing backyard w/patio stone, Beautiful landscaped yards. Pattn concrete widened driveway w/no sidewalk, complemented by iron decorative pickets. Over $200k in Upgrades! Streetsville Glen Golf Club, Near Lionhead golf club &conference ctr, Credit River, park, Churchville Heritage Conservatin Dist. Close to Business Parks with many Fortune Global 500! Hwy 401/407 &Much More! This property's Blend of Elegance, Peaceful Retreat & Functional Design Living Space! (id:24801)
Royal LePage Real Estate Services Ltd.
123 Queens Drive
Toronto, Ontario
Welcome to this beautifully renovated 2-storey home offering a perfect blend of modern finishes and family comfort. Bright and spacious layout features gleaming hardwood floors and pot lights throughout. The open-concept kitchen and family room area is ideal for entertaining, showcasing fully equipped stainless steel appliances and stylish finishes. The brand-new finished basement with a separate entrance and full kitchen offers excellent rental potential for additional income or an in-law suite. Step outside to a large backyard with a deck, perfect for outdoor gatherings and family enjoyment. Conveniently located close to schools, parks, shopping, and the GO Train for easy commuting. A move-in-ready home that's perfect for families seeking style, space, and convenience! (id:24801)
Homelife Landmark Realty Inc.
2 Mangrove Road
Brampton, Ontario
LOCATION! LOCATION! LOCATION! Welcome to 2 Mangrove Road, a rare corner-lot detached home in a highly desirable and quiet neighborhood. This well-kept property sits on a well maintained lot and offers a bright, spacious functional layout with no carpet throughout. The main floor boasts an open-concept dining area with a large picture window, a spacious living room with a gas fireplace, and an upgraded kitchen with ample storage, a center island, and direct walk-out to the backyard perfect for family gatherings and entertaining. A solid oak staircase leads to the upper level, where you'll find a private primary suite with a walk-in closet and an ensuite bathroom, plus two generously sized bedrooms ideal for kids, guests, or a home office. Enjoy the outdoor space with a deep backyard offering plenty of potential for gardening or play. Located close to schools, trails, grocery stores, and everyday conveniences, this is the ideal family home with investment upside. Move-in ready and full of potential! (id:24801)
Royal LePage Real Estate Services Ltd.
1608 - 59 Annie Craig Drive
Toronto, Ontario
Fully renovated with new flooring and fresh paint, this bright lakeside residence delivers instant comfort and style. Step outside to water views in moments, embrace a welcoming neighborhood with lots of food selection around too. Commute with ease via nearby highways. Downtown is minutes away, so you can enjoy the best of both worlds - vibrant city living and peaceful retreat. (id:24801)
Homelife Landmark Realty Inc.
77 - 5535 Glen Erin Drive
Mississauga, Ontario
Ready to move in 3 bedroom, 3 bath townhouse in Central Erin Mills. New flooring on upper and lower levels, re-finished hardwood flooring in fmily room and dining room, and upgraded staircase. Family room with floor to ceiling windows, 12ft ceiling, hardood floors and sliding doors to yard. Updated kitchen with stainless steel appliances, quartz counters and backsplash, breakfast bar, and walkout to deck. Large dining room with hardwood floors and open to kitchen. 2 bedrooms each with updated ensuite baths on second level and walk-in closet in master bedroom. Lower-level bedroom with large above grade window, and wall to wall built-in closets. Other upgrades include new exterior front and rear yard decks and stairs, furnace 2021, new whole home furnace humidifier 2023, AC 2024. Inside entry to garage. View from townhouse of condo salt water outdoor pool and playground. Walking distance to public parks, walk paths, schools and shopping. 4 minute drive to Streetsville Go Train. Close to John Fraser School, Erin Mills Town Centre, highways 403, 401 & 407. Well-managed complex. (id:24801)
Search Realty
3112 William Cutmore Boulevard
Oakville, Ontario
Discover the epitome of sophisticated living with The Falconwood, a brand-new, never-lived-in gorgeous freehold townhouse by Mattamy Homes, nestled in Oakville's highly sought-after Upper Joshua Creek community. This stunning three-level brick townhome is meticulously designed to optimize space and natural light, offering an inviting and modern open-concept layout. The spacious great room effortlessly transitions to the family room leading to a private 2nd floor balcony, perfect for enjoying your morning coffee or an evening breeze. The heart of this home is the eat-in kitchen, where form meets function with stainless steel appliances and an expansive center island a true chef's delight. Daily routines are simplified with a convenient third-floor laundry room, and a main-floor powder room adds ease for guests. This exquisite townhome boasts four spacious bedrooms and four luxurious bathrooms. The primary bedroom , features a charming Juliet balcony for fresh air, a generous walk-in closet, and an opulent ensuite with double sinks, a luxe glass standing shower, and a freestanding soaker tub. Make you way to your private rooftop terrace. This idyllic spot is perfect for relaxation or hosting memorable gatherings under the sky, offering breathtaking skyline views. With a double-car garage, you'll have ample space for vehicles and storage. Located just minutes from key highways (QEW/403/407), The Falconwood positions you near top-rated schools, premier shopping, dining, and entertainment. (id:24801)
Land/max Realty Inc.
175 Cedar Island Road
Orillia, Ontario
Welcome to your year-round waterfront retreat! Just an hour from Toronto, this 1,600+ sq. ft. home blends cottage charm with family comfort. Located in Orillias sought-after Sunshine City, youll enjoy easy access to shopping, dining, entertainment, and four-season activities.The landscaped grounds and expansive deck overlooking the bay create a private oasis, perfect for relaxing or entertaining. Inside, a spacious living room, cozy woodstove nook, versatile office/den, and a well-designed kitchen flowing onto the deck make everyday living effortless.Upstairs, three bedrooms include a generous primary suite with serene bay views. With 50 ft of pristine waterfront, this move-in ready home shows true pride of ownership. Steps to the Lightfoot Trail, Port of Orillia, and downtown, this is a rare opportunity for year-round waterfront living. (id:24801)
Century 21 B.j. Roth Realty Ltd.
47 Venetian Crescent
Vaughan, Ontario
Welcome to 47 Venetian Crescent, a Rare and Exquisite Custom Masterpiece! This exceptional home has been thoughtfully renovated with unmatched craftsmanship and attention to detail, designed to impress even the most discerning buyers. Nestled on a quiet, tree-lined family-friendly street and backing onto the serene Chancellor Park, this residence offers a perfect blend of luxury and tranquility. Featuring 3 spacious bedrooms plus a dedicated dressing room, 4 beautifully appointed bathrooms, and a chef-inspired kitchen equipped with high-end appliances, quartz countertops, a sprawling center island, and a bright breakfast area. Enjoy smooth ceilings and pot lights throughout, enhancing the homes modern elegance. The luxurious primary suite boasts a spa-like 5-piece ensuite and adjacent custom-designed dressing room. Step outside to professionally landscaped gardens with irrigation and experience your own private backyard retreat, a true entertainers paradise. Highlights include a heated saltwater inground pool with a tranquil zen waterfall feature, a stunning custom outdoor kitchen complete with built-in Napoleon BBQ and Green Egg Smoker. Welcome to your dream home where sophistication meets comfort and style. (id:24801)
Dream Home Realty Inc.
Main Floor - 172 Felix Road
Richmond Hill, Ontario
Main floor rent ; Bright Bungalow In Desirable Richmond Hill. 3 Bdrms, 1 Kitchen room ,Stainless Steel Appliances, Private Fenced Backyard; Alfresco Dining , Large Back Yards. Walk To Schools, Parks, Dining & Transit. Catchment Area For Bayview Secondary International Baccoloriate School.Share Washer and Dryer with the basement tenant (id:24801)
RE/MAX Elite Real Estate
1466 Broderick Street
Innisfil, Ontario
Stunning Upgraded 5-Bedroom Detached Home in Prime Innisfil Location! Welcome to your dream home! Nestled on a premium lot in a quiet, family-friendly neighborhood of Innisfil, this beautifully upgraded 5-bedroom, 5-bath detached home offers the perfect blend of modern luxury and countryside charm.Key Features: Premium Lot with spacious backyard 9' ceilings on main & basement | 9' ceilings upstairs 7' doors on main floor | Smooth ceilings throughout Pot lights on both floors | Ambient ceiling lighting Hardwood flooring & crown moulding Three visitor closets for added convenience Chefs Kitchen: Large center island & upgraded appliances Pot filler, walk-in pantry with sink Open-concept layout perfect for entertaining Living Spaces: Cozy gas fireplace with mantle Walk out to deck with gas BBQ line Remote-controlled blinds throughout Custom staircase, central vacuum, and water filtration system Luxurious Bedrooms: Oversized primary suite with bedroom-sized walk-in closet & spa-like ensuite 3 full bathrooms upstairs 2 with bathtubs, 1 with a standing shower Endless Basement Potential: Huge unfinished basement with 9 ceilings & separate side entrance Ideal for in-law suite, rental income, or ultimate recreation space Prime Location: Minutes from Lake Simcoe, Friday Harbour, parks, schools, and more Enjoy peaceful surroundings with easy access to urban conveniences Dont miss this rare opportunity to own an elegant, turnkey home in a growing, high-value community. Whether you're upsizing, investing, or looking for multigenerational living, this property checks all the boxes!Buyer and buyers agent to verify all measurements and taxes. (id:24801)
Exp Realty


