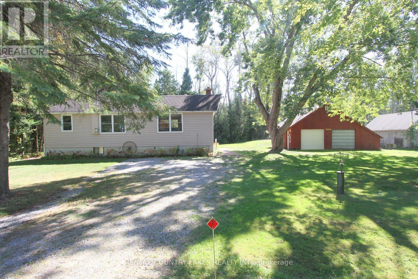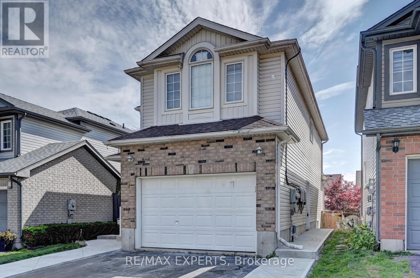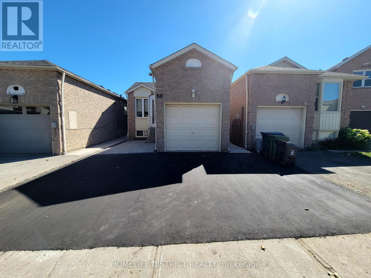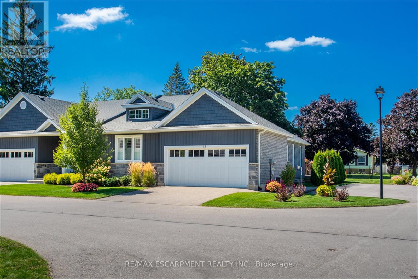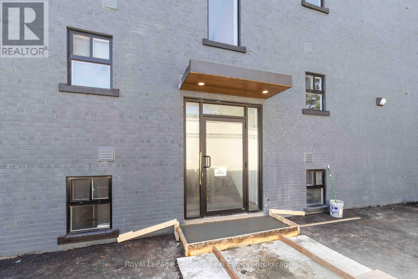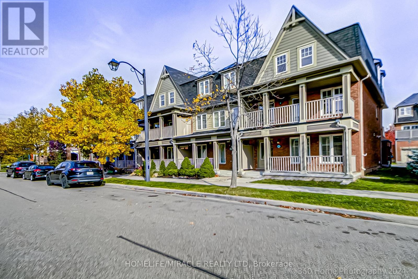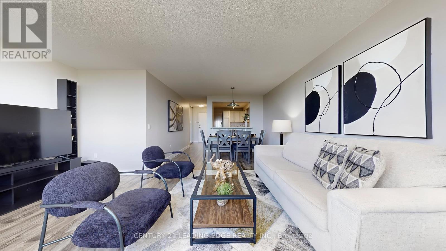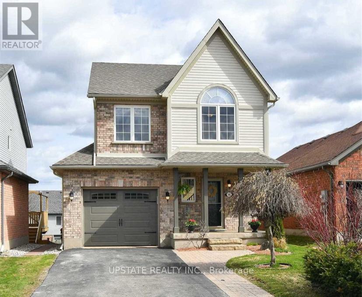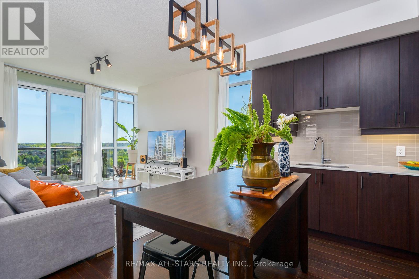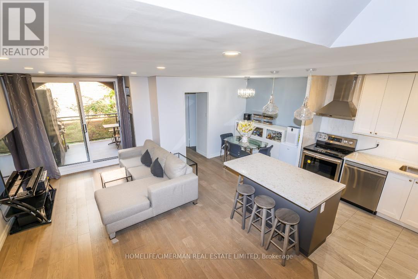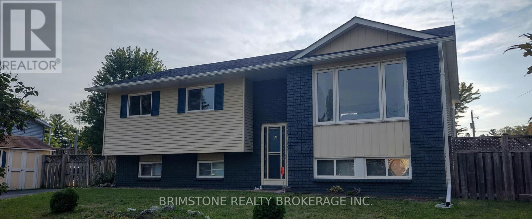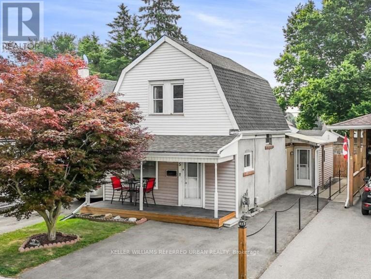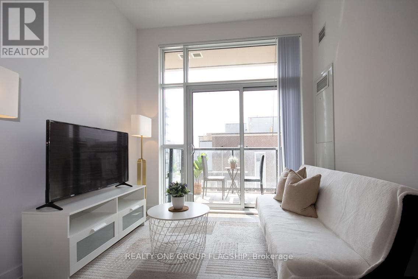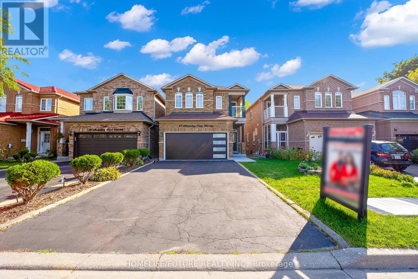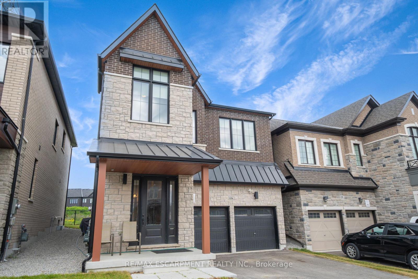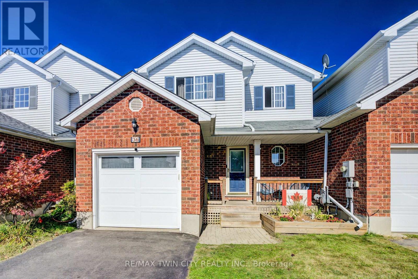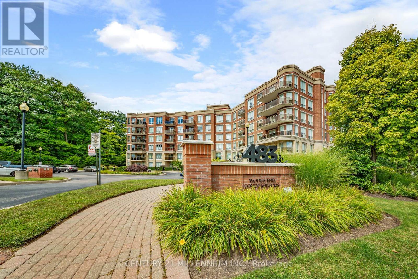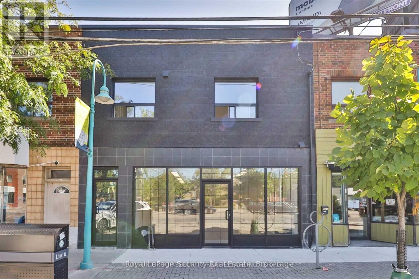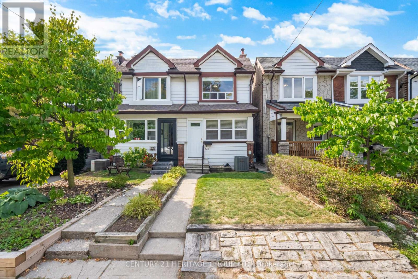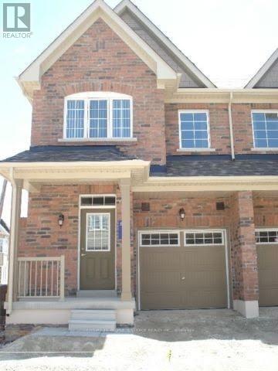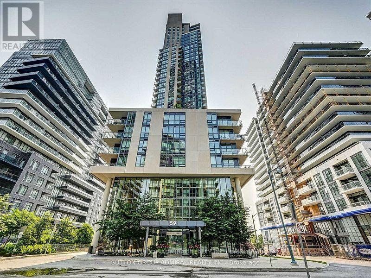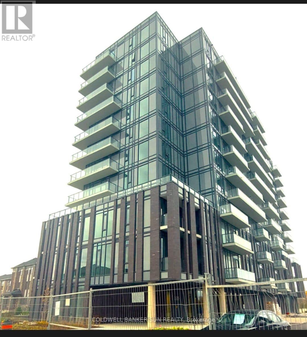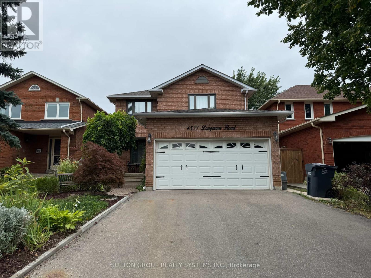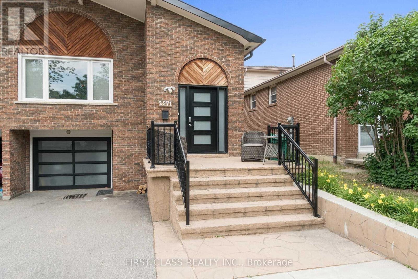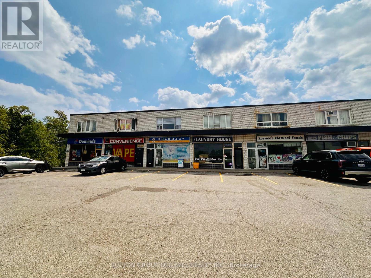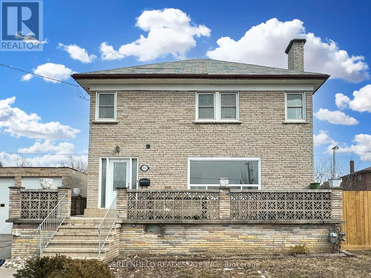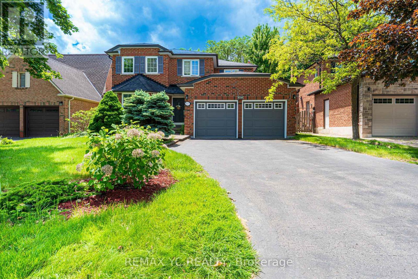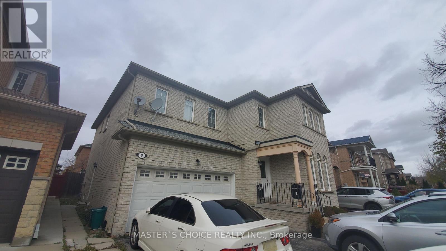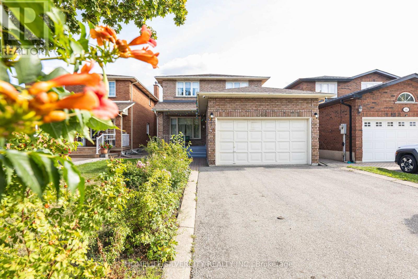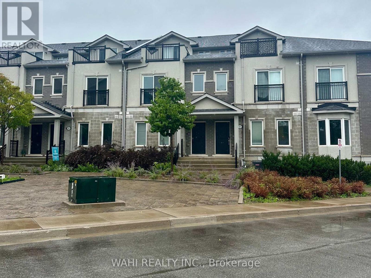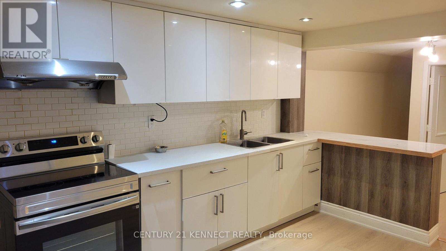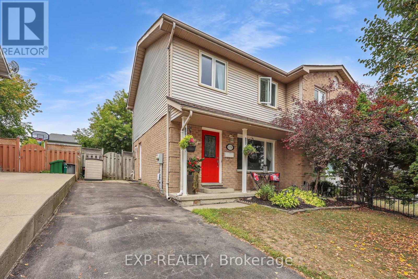62 Paradise Road
Kawartha Lakes, Ontario
This well-maintained 3-bedroom raised bungalow offers the perfect blend of year-round living or a peaceful cottage retreat, complete with a back lot to Canal Lake part of the Trent Severn Waterway. The home features an inviting open-concept layout with a spacious kitchen, dining, and living area, cathedral ceilings, an airtight wood stove, and a walkout to the rear deck overlooking the wooded backdrop. The large primary bedroom, 4-piece bath, and main floor laundry provide comfort and convenience, while the exterior wheelchair lift adds accessibility. A 4-block-high crawl space with a full concrete slab keeps the home high and dry. A detached double-car garage includes a heated workshop and a generous loft for storage ideal for hobbies, projects, or extra space. Enjoy partial lake views, a quiet dead-end street with minimal traffic, and the privacy of backing onto greenspace. Additional highlights include propane forced-air heating, central air conditioning, drilled well and year-round road access with annual fees ($250). Just 90 minutes from the GTA and 15 minutes to Beaverton for shopping and amenities. (id:24801)
RE/MAX Country Lakes Realty Inc.
7 Henhoeffer Crescent
Kitchener, Ontario
This spacious and beautifully maintained legal basement apartment features two bright bedrooms, a large eat-in kitchen with full-sized appliances, a private laundry room, and a dedicated parking spot . It is located in a quiet, family-friendly neighbourhood close to transit, schools, and amenities. Utilities are included as well! (id:24801)
RE/MAX Experts
68 Pioneer Pathway
Toronto, Ontario
3-bedroom bungalow available for lease in a quiet family-friendly neighbourhood near Morningside & Sheppard. This home features a bright layout with a full 4-piece washroom. Excellent location close to schools, parks, shopping, TTC, Centennial College, UofT Scarborough, and quick access to Hwy 401. Ideal for families or professionals looking for a comfortable place to call home. (id:24801)
Homelife District Realty
13 - 418 Nelson Street
Norfolk, Ontario
Look no further!! Gorgeous Bungalow End unit Town in small enclave of upscale towns. This unit is sure to please as it offers 2+1 bedroom, 2 bathrooms whilst drenched in natural light, it has all the finishes & features anyone wants or needs. Main floor living with vaulted ceilings open concept living dining area w/gas fireplace & walkout to beautiful rear deck and yard from the custom kitchen, stunning island w/stainless steel appliances. Master w/ensuite & laundry all on main. Finished lower level includes 3rd bedroom and finished basement for extra living space. Loads of storage in the 2 car garage w/inside entry. Short walk to town, beach, shops restaurants, parks and all that Port Dover has to offer. (id:24801)
RE/MAX Escarpment Realty Inc.
4 - 328 Lakeshore Road E
Mississauga, Ontario
Welcome to 328 Lakeshore Renovated 1-Bedroom + Den with Parking Step into modern living in this beautifully updated main floor unit in a charming 6-plex. This bright and spacious 1-bedroom plus den suite features contemporary finishes and a flexible layout, with the den ideal for a home office or guest room. Water, hydro and gas are separately metered for your convenience. One parking space is included, and please note that pets are not allowed. Enjoy the unbeatable location just steps from local shops, restaurants, and cafés in one of the most vibrant and walkable communities in the area. Don't miss your chance to call 328 Lakeshore home. (id:24801)
Royal LePage Security Real Estate
206 - 259 The Kingsway
Toronto, Ontario
Luxury Meets Sophistication In This Brand-new 2 Plus Den, 3-bath Corner Suite At The Residences Of Edenbridge On The Kingsway, Offering 1,662 Sq. Ft. Of Sun-filled Living Space And Panoramic Southeast Views. 10 Foot Ceilings Frame An Open-concept Living And Dining Area That Seamlessly Flows Into A Modern Kitchen Appointed With Miele Built-in Appliances, Wall Ovens, Quartz Countertops, And A Striking Waterfall Island, With Window Coverings Installed And Chandeliers Enhancing The Space. Top-tier 400 Series Décor Finishes In A Prestigious Community Are Crafted For Comfort And A Premium Living Environment. The Primary Retreat Boasts A Walk-in Closet, Two Additional Closets, And A Spa-inspired Ensuite, While The Spacious Second Bedroom Features Its Own Ensuite Bath. A Bright Den With A Window Provides An Ideal Home Office, And A Large Laundry Room With Sink Adds Everyday Convenience. A Private L-shaped Terrace With Gas Bbq Hook-up Sets; The Stage For Elegant Outdoor Entertaining. Residents Enjoy 24/7 Concierge Service And World-class Amenities Including An Indoor Pool, Fitness Centre, Yoga Room, Steam Room, Elegant Lounges, And Rooftop Bbqs. Steps From Humbertown Shops, Top-rated Schools, Parks, And Transit, And Only Minutes To Highway 401, Downtown Toronto, And Pearson Airport - This Residence Combines Luxurious Comfort With Exceptional Convenience. *Virtual staging in Living/Dining Room & Master Bedroom* (id:24801)
Homelife Landmark Realty Inc.
651 Cargill Path
Milton, Ontario
Very Beautiful and Spacious 3 bed, 2.5 bath end-unit townhouse, like Semi-Detached, W/Double Car Garage, Well Maintained and Recently Renovated, Renovations include Fresh "High Grade" Paint to the entire house, New Washroom Vanities/Countertops and Kitchen countertops/Upgrades, New Fridge. Two Separate Family Rooms, Formal Living Dining Room, Dark Maple Hardwood Floors, Dark Maple Hardwood Stairs W/ Square Pickets & California Shutters, Large Windows, Huge Open Concept Kitchen W/ Stainless Steel Appliances & An Island For Entertaining. Enjoy The Deck Which Is Large Enough To Share W/ 20 Of Your Closest Friends. You Will Truly and Proud To Call Your Home!!! Very Convenient and Walk-In-Distance to Shopping Mall, Schools, Parks, Go-Trains Station, Public Transits, Restaurants (id:24801)
Homelife/miracle Realty Ltd
607 - 1440 Clarriage Court
Milton, Ontario
Welcome to Luxury Living in Milton !This one-year-new, 848 sq. ft. corner suite by Great Gulf offers the perfect blend of modern elegance and everyday convenience. Featuring 2 Spacious bedrooms, 2 full Washrooms, and 9-ft ceilings, this sun-filled home showcases an open-concept layout with southeast exposure, allowing natural light to pour in through floor-to-ceiling windows. The modern kitchen boasts Stainless Steel appliances, abundant cabinetry, a stylish breakfast bar, and sleek finishes ideal for both cooking and entertaining. The living room opens onto a spacious Balcony with unobstructed views. The primary bedroom includes a walk-in closet, 4-piece ensuite. and the 2nd Bedroom with its own full bath featuring a glass shower makes this an excellent layout for families, professionals, or guests. Additional conveniences include in-suite laundry, underground parking, and a storage locker. Located in one of Milton's most desirable luxury buildings, residents enjoy state-of-the-art amenities: a fully equipped gym, fitness studio, party room, lounge areas, bike storage, outdoor BBQ terrace, and more. Steps to transit, parks, shops, and dining, this is a rare opportunity to live in style and comfort in a vibrant neighborhood. Perfect for first-time buyers, young families, or investors! (id:24801)
RE/MAX Gold Realty Inc.
1611 - 3845 Lake Shore Boulevard W
Toronto, Ontario
LARGE unit in a WELL MAINTAINED building..Newly renovated & Totally UPGRADED approx 1150-SF..Fantastic View in every room..2car underground Parking..3-bdrm, 2-Full Bathrooms..Enclosed Sunroom for year round enjoyment...with Sunrise View overlooking Golf View & Skyline of Toronto..Hollywood kitchen w/ Countertop Stove & Built-in Oven..Ceramic Backsplash & stainless steels appliances..Breakfast Bar O/L Living/Dining..Ensuite Laundry w/ stacked Washer/Dryer..One bill in condo fees for hydro, water, heat,garbage,parking "all included in Condo fees".. Low Property Tax..Central Air conditioning..Quiet Neighborhood..Ideal for family..Walk to French school, LongBranch Go Train (takes you 15 mins to downtown), Shopper Drug, etc. (Note: Pets not allowed in this bldg, only "service dog") (id:24801)
Century 21 Leading Edge Realty Inc.
16 Settlers Road
Orangeville, Ontario
Welcome to 16 Settlers Rd - a pristinely maintained home nestled on one of the most sought after, family friendly streets in Orangeville. Living space 1625 sq ft. This charming property is set on a mature, fully fenced lot and features a beautiful above ground pool and a large raised deck with privacy blinds, perfect for entertaining or relaxing in your own private oasis. Inside, you'll find a warm and inviting layout with large windows that fill the space with natural light. The spacious kitchen boasts elegant quartz counter tops, ideal for both everyday living and entertaining. With walkouts to the deck from both the main level and finished basement. Additional highlights include a finished basement, perfect for extra living space, a home office or a playroom. This cozy yet functional home is ready for your family to move in an enjoy great location. Close to schools, parks and downtown with all amenities. (id:24801)
Upstate Realty Inc.
911 - 9582 Markham Road
Markham, Ontario
Welcome to Flato's ArtHouse Condos in Markham, Suite #911 - a beautifully appointed 2 Bedroom + Den, 2 Bathroom piece of luxury in the sky. This sun-drenched southeast-facing suite boasts an open-concept layout with floor-to-ceiling windows, flooding the space with natural light all day long. Enjoy the modern, functional design, featuring two generously sized bedrooms including a Primary suite with his & hers closets, large 2nd Bedroom, and a versatile Den perfect for a home office space. Step out to a charming open balcony with serene eastern views, ideal for your morning coffee. Includes underground parking for convenience and peace of mind. Located in the heart of Markham, just steps from Mount Joy GO Station, top-rated Wismer Public School and Bur Oak Secondary School, parks, historic Main Street Markham, trendy restaurants, shopping, and all amenities. Incredible value in Markham! (id:24801)
RE/MAX All-Stars Realty Inc.
260 - 16 Elgin Street
Markham, Ontario
Welcome To Renovated Two-Storey Condo Unit At 16 Elgin Residence Offering Comfort And Space. This Three-Bedroom With Two-Bathrooms Unit Features An Open-Concept Layout With Abundant Natural Light And Seamless Flow Throughout. Two-Storey Layout Comfortably Separated Sleeping And Living Areas. Highlights: *Open-Concept Spacious Kitchen* *Marble Backsplash* *Quartz Countertops* *Stainless Steel Kitchen Appliances* *Electrified Island With Microwave Oven* *Engineered Hardwood Flooring Throughout The Main And Second Floor* *Pot-Lights In The Kitchen And Living Room* *Hardwood Staircase And Railing* *Spacious Laundry Room With Sink* Dedicated In-Suite Storage Room* *Large Master Bedroom With Walk-In Closet* *Ample Closet Space Throughout The Unit* *Spacious Exclusive Use Terrace With BBQ* *Maintenance Fee Includes: Heat, Electricity, Water, Cable TV, High Speed Internet, Building Insurance, Etc.* *Amenities: Gym, Sauna, Indoor Swimming Pool, Ping Pong, Billiards Room, Party Room, Playground* *Underground Garage Parking Space* Steps To York Farmers Market, Galleria Supermarket Thornhill, Restaurants, Centerpoint Shopping Mall At Yonge And Steeles, Public Transportation, Future Yonge North Subway Extension. (id:24801)
Homelife/cimerman Real Estate Limited
Unit B - 73 Roth Street
Essa, Ontario
1Gigabit High Speed Internet included, lower unit that is Military IR compliant (can be furnished). Welcome home to this beautifully renovated and legally registered lower-level unit in a desirable raised bungalow with large windows and lots of light. Enjoy the privacy of your own separate entrance as you step into a bright, inviting space thoughtfully designed for modern living. The spacious layout features a comfortable primary bedroom with a queen-sized bed. There is a bedroom sized den as well. The living room is perfect for both relaxation and productivity, boasting a 55" TV for entertainment and a dedicated desk with blazing-fast 1Gbps internet ideal for working from home. The full-sized kitchen comes equipped with everything you need, and you'll love the convenience of your own private in-suite laundry. This fantastic unit also includes a clean and modern bathroom with a full tub/shower combo, two dedicated parking spots, and an incredible amount of storage space. Located in a peaceful area with great neighbors and just minutes from all essential amenities, this apartment offers the perfect blend of comfort, convenience, and privacy. 4 minutes to Borden and 15 minutes to Barrie. (id:24801)
Brimstone Realty Brokerage Inc.
5 Hill Avenue
Brantford, Ontario
All the big-ticket items have already been taken care of - from major mechanicals to key renovations - so you can simply move in and enjoy. This warm and wonderfully updated 3-bedroom detached home is nestled in the heart of the community, offering both charm and peace of mind - Welcome to Terrace Hill! Recent updates include: Main Roof, 100 amp electrical panel, waterproofing (back of home), pot lights, sump pump, Most Windows, Bathroom vanity & toilet, washer & dryer (2021), High efficiency furnace, A/C, Driveway (2022). Back Roof & Fridge (2025). Breezy Main floor layout features living, dining and large family size renovated kitchen with walkout to yard plus a generous main floor bedroom with French doors. Modern family size kitchen overlooks and walks out to your private backyard playground. A big backyard is perfect for all of your entertaining and features multiple patio and garden areas plus a large shed. Upstairs you'll find two additional bedrooms - a primary bedroom with large closet and a second bedroom perfect for home office, nursery, or a growing family. Large bright renovated washroom includes a main floor laundry space. The basement provides additional opportunities for a home gym/storage space ++ The perfect starter family home to a downsizers delight and everyone in between. LED lights throughout, main floor laundry, loads of custom storage. Everything at your doorstep - Shopping, grocery, loads of restaurants, Wayne Gretzky sports complex, Hwys 403++ Kids here go to Prince Charles PS. North Park CI & VS. Ecole Confederation ES (id:24801)
Keller Williams Referred Urban Realty
308e - 38 Honeycrisp Crescent
Vaughan, Ontario
Live in Style at Mobilio Condos - VMC's Most Connected Community. Don't miss this opportunity to own a stunning unit in Mobilio Condos by Menkes, right inn the heart of VMC. This beautifully designed 1+1 bedroom unit features soaring 10 ft. celings and a spacious den-perfect for a guest room or a generous home office. Located on the 3rd floor, enjoy direct access to top-tier amenities, including a games lounge, TV area, co-working spaces, party room and cinema. The sleek, modern kitchen and open concept layout make this home ideal for both relaxing and entertaining. Unbeatable location. Just steps to: VMC subway, Vaughan public library, YMCA with Childcare, Shoppers,IKEA, Goodlife Fitness and Dave & Busters. Quick access to Hwy. 400, Hwy 7, Hwy 407. It is also a 5 minute drive to Wallmart, Longos, Fortinos,Costco, Cineplex and many more. With multiple transit options like GO Bus, YRT, Viva and Zum, commuting across York Region, Toronto, and GTA has never been easier. Whether you're a first time buyer, investor or young professional, this unit is your chance to live in one of the fastest-growing communities in GTA. (id:24801)
Realty One Group Flagship
88 Mourning Dove Crescent
Toronto, Ontario
Excellent Location!! Stunning 4 Bedroom 3 Bathroom Home In The Most Convenient Location. Finished Walk-Out Basement With Kitchen, Washroom, Open Concept Layout & Rec Room Can Convert To Bedrooms. Well Maintained Open Concept 9' Ceiling Main Floor. Family, Living, Dining Room With Hardwood Floor And Hardwood Staircase. Modern Kitchen With Stainless Steel Appliances. Quartz Counter Tops And Backsplash With Eat In Kitchen. Close To All Amenities. Hwy 401, Ttc, Bus Stop, Shopping Mall, Supermarket, Enjoy Well-Know Park Around The Corner, U Of T In Scarborough, Centennial College, Hospital, Pan Am Are Nearby. Don't Miss This Incredible Opportunity To Own A Move-In Ready Home In A Convenient Location! (id:24801)
Homelife/future Realty Inc.
75 Armitage Crescent
Ajax, Ontario
*Full House Including Basement**Renovated Top To Bottom** Newer Basement **Detached 3 Bedroom Finished Basement 4 Wash Rooms*2 Kitchens*Home Nestled In A Nottingham Community. Excellent Lay Out*Perfect Family Home**Large Fenced Back Yard With Stone Patio**Newer Paint*Open Concept Main Floor**Very Bright House** Newer Kitchen with Granit Counter Top & Back Splash**4 Renovated Wash Rooms****Steps To Shopping, Schools** Close to Transit & Highway. *Vacant move in anytime ** (id:24801)
Capital Hill Realty Inc.
1156 Skyridge Boulevard
Pickering, Ontario
Welcome to this beautifully upgraded 4-bedroom, 3-bathroom home offering the perfect blend of style, function, and comfort. Designed with modern living in mind, the open-concept main floor creates a seamless flow between the living, dining, and kitchen areas - ideal for entertaining and everyday life. Upstairs, you'll find all four generously sized bedrooms thoughtfully situated for privacy and convenience. The spacious primary suite features a luxurious ensuite bathroom and a large walk-in closet, creating the perfect retreat. A separate 3-piece bathroom serves the additional bedrooms, while a dedicated laundry room on the second floor adds ultimate convenience. The unfinished basement provides a blank canvas with endless potential - whether you envision a home gym, recreation space, or in-law suite. Located in a desirable, family-friendly neighbourhood, this home is just minutes from top-rated schools, parks, shopping, and everyday amenities. Enjoy the ease of access to everything you need, all within a vibrant and convenient community. (id:24801)
RE/MAX Escarpment Realty Inc.
3603 - 21 Widmer Street
Toronto, Ontario
Deluxe Building, Cinemas Tower, in the Heart of Entertainment District, Higher Floor with Unobstructed View, 24 Hrs. Concierge. One Locker included. (id:24801)
Century 21 King's Quay Real Estate Inc.
2708 - 56 Forest Manor Road
Toronto, Ontario
Bright and spacious 1+1 unit with functional layout no wasted space! enjoy unobstructed NE city view from the massive 108 sqft balcony. Freshly painted and Meticulously care for, this unit is move in condition. Move in to plunge in first class amenities including gym, swimming pool, sauna, party room with access to outdoor patio, and outdoor terrace with Modern fire pit. Unbeatable location, only steps away from Line 4 subway, fairview mall, community centre, schools, supermarkets and hwy 401/404. First occupied in 2019 this unit is exempted from rent control. Parking and locker. Book a showing and make it your home! (id:24801)
Nu Stream Realty (Toronto) Inc.
1205 - 44 Walmer Road
Toronto, Ontario
Welcome to 44 Walmer 1205, a spacious 3-bedroom home tucked away on a leafy Annex street just steps from Bloor. With a bright and open layout, the heart of the suite is its generous kitchen complete with plenty of counter space and a central island thats perfect for cooking, gathering, or simply enjoying a quiet coffee. Each bedroom offers room to unwind or work from home, and the professionally managed building gives peace of mind with secure entry and attentive upkeep. Living here means being surrounded by everything that makes the Annex special neighbourhood cafés, shops, parks, the subway, and the University of Toronto all just minutes from your front door.- Parking available for $160/month. (id:24801)
Hazelton Real Estate Inc.
10 Penwood Crescent
Toronto, Ontario
Architecturally Significant and Newly Renovated Residence In Prestigious Windfields Neighbourhood Backing Directly Onto Windfields Park. The Home's Brutalist Architecture Creates Immersive Privacy and An Idyllic Natural Sanctuary With Floor to Ceiling Picture Windows On Every Level Featuring Custom Belgian Linen Window Coverings, Expansive 2nd Floor Sundeck with Clear Views of Windfields Park and Access From All 4 Bedrooms on the 2nd Floor, Plus Walk-Up From Lower Level to Rear Gardens. 3-Car Garage With 8+ Car Circular Drive. Formal Living, Dining, Kitchen, Sunken Family Room Plus Servery on Main Level with Walk-Out to Flagstone Patio and Outdoor Pool. Open riser staircase connects all levels of the home, enhancing the flow of natural light throughout. Lower Level features 5th Bedroom, Wet Bar, Rec Room With Wood Burning Fireplace, Sauna, Laundry and Floor to Ceiling Picture Windows With Views of the Rear Gardens Plus Walk-Up to Patio. A True Escape From The City, Within The City! Convenient Access to 401, 404/DVP, Granite Club, Public and Private Schools in The Area. (id:24801)
RE/MAX Realtron Barry Cohen Homes Inc.
36 Robertson Street
Centre Wellington, Ontario
This beautifully maintained link home (attached only at the garage) offers the perfect blend of comfort and convenience for todays busy family. Step inside to find a bright and inviting main floor featuring updated lighting and laminate flooring throughout, making it both stylish and low-maintenance. The spacious living and dining areas flow seamlessly, creating an ideal layout for everyday living and entertaining. Upstairs, you'll find three generous bedrooms, including a primary suite with a walk-in closet, offering plenty of space for the whole family. The finished basement adds even more living space, complete with a cozy gas fireplace perfect for movie nights or a relaxing retreat. Recent updates include all new windows (2021) and an updated furnace, giving you peace of mind and energy efficiency. Located in a desirable family-friendly neighbourhood, this home is just steps from parks, schools, and trails, making it an ideal place to put down roots. Don't miss your chance to own this well-cared-for home in a sought-after Fergus location! (id:24801)
RE/MAX Twin City Realty Inc.
Lower - 56 Scott Road
Cambridge, Ontario
Fully renovated 2-Bedroom, 1-Bathroom Legal Walkout Unit for lease in a Detached Bungalow in desirable Hespeler, Cambridge. This bright and spacious unit backs onto beautiful greenery with a private backyard and features an upgraded kitchen with quartz countertops and 48x24 ceramic tiles, laminate in the bedrooms, hardwood in the living room, in-unit laundry, and one parking space. Ideally located just 2 minutes to Hwy 401 and 5 minutes to Walmart, Home Depot, and Best Buy, with top schools, Mill Pond, Forbes Park trails and splash pad nearby, and minutes to Hespeler Villages boutique shops, cafés, restaurants, Fashion History Museum, Heritage Centre, and Library. Not pet friendly. (id:24801)
RE/MAX Millennium Real Estate
43 - 383 Dundas Street E
Hamilton, Ontario
Bright Spacious Townhome Right In The Heart Of Waterdown, Steps To Transit, Shops, Restaurants. Bright Corner Unit, 3 Bedrooms, 2 Baths, Large Open Concept Living & Dining Rooms, Modern Kitchen W/Stainless Steel Appls. Walk-Out To Large Balcony With An Open View! Primary Bedroom W/ Semi Ensuite Bath, Upper Floor Laundry, 2 Parking Spots (Garage & Drive). Ready To Move-In! (id:24801)
Royal LePage Signature Realty
Ph4 - 483 Faith Drive
Mississauga, Ontario
A Place To Call HOME From the Very Start. Rarely Offered 2 Level Penthouse Suite Located In A Boutique Low Rise "Woods End" Building. Unit Features 10Ft Ceilings, 2 Large Balconies W/Glass Railings, 2 Beds, 2 Owner Owned Parking Spots Side By Side, Open Concept Layout, W/Updated Kitchen (Granite, S/S App) Crown Moulding Throughout, Spiral Hardwood Staircase. Master Suite Incl 2 Closests. Kitec replaced in 2024. This Home Boasts An Abundance Of Sunlight and Sense Of Openness And Elegance W/ Unobstructed Views Of The Skyline. This Building Has A True Community Of Warm, Friendly Neighbours Looking To Give You A Helping Hand. Become Part Of A Family In This Beautiful Well-Maintained Building Which showcases Pride Of Ownership Throughout. (id:24801)
Century 21 Millennium Inc.
2 - 3317 Lake Shore Boulevard W
Toronto, Ontario
Luxurious Newly Built Apartment Located In The Heart Of Long Branch Right By The Lake. 2Bedrooms, 1 Bath, Living Room, Dining Room And Open Air Balcony To Enjoy Your Morning Coffee On. En-Suite Laundry And One Parking Spot Included. Gleaming Hardwood Floors Throughout, Stunning Modern Kitchen Featuring Porcelain Tiles, Quartz Counter Tops And Subway Tile Back Splash. Front & Rear Entrance Access ** Available OCTOBER 1st** (id:24801)
Royal LePage Security Real Estate
126 Watson Avenue
Toronto, Ontario
Amazing opportunity to get in to a great neighborhood in Upper Bloor West Village! This charming 3 bedroom Semi-Detached home features many recent updates including 2nd floor bathroom completly renovated, hallway ceiling smoothed with potlights, replaced front door and windows in enclosed front porch, new flat roof with added chimney breathers (2021). Gutters and downspout installed, 70 new bricks and parging on back & sides. Trane XR13 A/C unit (2019), hot water tank owned, & new right side backyard fence. High ceilings on both floors, strip hardwood throughout & full basement with 4-piece bathroom. Large eat-in kitchen with mint appliances & walk-out to backyard oasis with patio, large grass space & amazing oversized workshop/storage shed with insulation & electrical panel! Steps to TTC, Subway, Humber River, trendy shops & restaurants in Bloor West Village & The Junction. Short Walk to Humbercrest P.S. & Humber River. Move-in ready today & has incredible future reno potential! (id:24801)
Century 21 Heritage Group Ltd.
88 Utopia Way
Brampton, Ontario
3 Bedrooms + 3.5 Washrooms, W/Finished Basement, End Unit Townhouse Like A Semi-Detached House In An Excellent Location Of Mcvean And Castlemore Area Close To Walnut School, Bank, Transit ,Tim horton and plaza. We Need Job Letter/Pay Stubs, Good Credit Report, Rental Application, First & Last, Post Dated Cheques, Min.1 Yr Lease. Tenants contents & third party liability insurance & disclosure. A++ Clients Needed. 2 hours notice needed for showings ( Photos are not recent but old ones ) Key Deposit $250 required. It has 2 Car Parkings only. (id:24801)
Century 21 People's Choice Realty Inc.
1408 - 59 Annie Craig Drive
Toronto, Ontario
One Bedroom With Balcony In The Beautiful Ocean Club Luxury Bldg. Facing West View Downtown Toronto. Open Concept Layout, 9' Ceiling, Steps To The Lakefront & Humber Bay Park, East Access To Hwy, Indoor Pool, Hot Tub, Sauna, 8th Flr Bbq W/Stunning Views Of The Toronto Skyline. Very Functional Layout With Open Concept Kitchen, Centre Island, Well Appointed And Built In Appliances, Large Bedroom With Large Closet, Full Washroom And Ensuite Laundry. Enjoy The Outdoors And Relax On Your Private Open Balcony. (id:24801)
Sutton Group-Admiral Realty Inc.
12 - 250 Lagerfeld Drive
Brampton, Ontario
Just steps from Mount Pleasant GO, this fully upgraded 4-year-old corner stacked townhouse offers 1,299 sq. ft. of bright, open living space with plenty of natural light from its many windows. Interior: hardwood floors on both the main and upper levels no carpet anywhere. Bedrooms & Baths: Two spacious bedrooms and 2.5 bathrooms, including a primary suite with a walk-in closet. Main bath features a stand-in shower with pot light and an elongated smooth-close toilet. Kitchen: Large centre island, Granite Counter quartz centre island , upgraded cabinetry, under-cabinet lighting, and marble countertop in the bathroom. Extras: Convenient balcony off the dining/living area, and one owned surface parking space directly in front of the unit. Fees & Location: $188/month maintenance fee covers high-speed internet. Close to bus stops, schools, parks, shops, and banks. A stylish, move-in-ready home with thoughtful upgrades throughout. (id:24801)
Century 21 People's Choice Realty Inc.
617 Mockridge Terrace
Milton, Ontario
Welcome to 617 Mockridge Terr, Milton where style, space and location meet.This beautifully upgraded 6-year-old semi-detached home offers everything todays families are looking for, a smart layout, high-end finishes and a prime Milton address. With 4 generous bedrooms and 3.5 baths, there is room for everyone to live, work and play in comfort.Step inside to an inviting separate living and dining area, filled with natural light and highlighted by upgraded hardwood floors and soaring ceilings for an airy, elegant feel. The chef-inspired kitchen seamlessly connects to the main living space, making it perfect for family gatherings and effortless entertaining.The finished basement features a massive recreation room and a full 3-piece bathroom with potential to create a legal basement apartment thanks to its private garage entrance, giving you flexibility or rental income possibilities.Parking is simple with two driveway spaces plus a garage spot.Best of all, the location is unbeatable. Walk to the Milton Velodrome, the future Laurier University Milton Campus, parks, schools and every convenience you need.Modern. Functional. Move-in ready. Dont miss your chance to own in one of Miltons most desirable neighborhoods. (id:24801)
Icloud Realty Ltd.
601 - 215 Veterans Drive
Brampton, Ontario
Introducing a brand new, move-in ready 2-bedroom, 2-bathroom condominium in the heart ofBrampton. This modern unit is situated in a well-appointed building offering an array of premium amenities, including a fully equipped fitness center, a games room, a Wi-Fi lounge,and an elegant party/lounge area complete with a private dining room. The party room also opens directly onto a beautifully landscaped outdoor patio ideal for hosting gatherings or enjoying outdoor relaxation.The kitchen features designer cabinetry with extended uppers and deep overhead storage abovethe refrigerator, combining style and functionality. Conveniently located just minutes from Mount Pleasant GO Station, this location offers excellent connectivity across Brampton andbeyond. With major shopping centers nearby, this residence is perfect for students, working professionals, and avid shoppers alike. (id:24801)
Coldwell Banker Sun Realty
4521 Longmoor Road
Mississauga, Ontario
Discover your new home in one of Central Erin Mills' most sought-after neighbourhoods. This updated, family-friendly residence offers 4 bedrooms and 3 bathrooms, combining comfort with access to top-ranked schools. This main floor features a bright eat-in kitchen with stainless steel appliances and carpet-free vinyl plank and hardwood flooring. Relax in the spacious family room with a decorative fireplace (not in use). Upstairs, find four generously sized bedrooms, including a primary suite with an ensuite laundry and a 3-piece bath. Perfect for family seeking style, function and location. (id:24801)
Sutton Group Realty Systems Inc.
Upper - 2571 Palisander Avenue
Mississauga, Ontario
Renovated Home For Families! Truly Spacious. Located On A Quiet Tree Lined Street In Cooksville. Close To Schools, Shopping, Transp., Parks And The Hospital. Pot Lights, Wood Flooring Throughout, Exclusive Washer, Dryer, Kitchen, Driveway Parking For 1 Cars. Exclusive Kitchen and Laundry. (Ground Floor & Basement are not included) (id:24801)
First Class Realty Inc.
1032 Burnhamthorpe Road E
Mississauga, Ontario
Great Location! Newly Renovated TWO bedrooms + Den unit, 2 Washrooms, Kitchen with Quartz Counter and Backsplash. Laminate Flooring Through Out. Den can be use as a 3d bedroom. Ensuite Private Laundry & TWO parking spots on the driveway. Walking distance to all Schools, Bus Stop in front of House, 5 Minutes Drive to Square One. Easy excess to HWY403/401/410. Unit is partly furnished (2 beds, sofas, dining table). (id:24801)
Sutton Group Old Mill Realty Inc.
3131 Weston Road
Toronto, Ontario
Fantastic central location! Right at Weston Road and Sheppard Ave W. A Proper very large 4 bedroom house. Main floor and 2nd! Private Entrance, private laundry. All new Laminate flooring throughout. Newer appliances. Freshly painted. Large fenced private backyard. Very large bedrooms. Extra large eat-in Kitchen! Extra large Living room and Family room with Gas fire place! Large Dining room. Renovated Powder room on main floor! Full size bathroom on 2nd floor. 1 Parking included. Available for September. (id:24801)
Greenfield Real Estate Inc.
311 - 99 Eagle Rock Way
Vaughan, Ontario
655 Sq Ft Unit, South Unobstructed View Of A Park and The Toronto Skyline, Spacious & Bright 1 Bedroom + Den And 1 Bathroom With Floor To Ceiling Windows. New Upgraded Appliances And Finishes! 1 Parking Included. Go Station Maple Is Only Steps Away From Your Front Door With Easy Access To Downtown Toronto!! 32 minutes to Union station. Close Proximity To Hwy 400, 401, 407, Parks, Vaughan Mills Shopping Centre, Canada's Wonderland, Shopping, Entertainment, Libraries! Stunning Unobstructed South View! Blinds On Windows! (id:24801)
Right At Home Realty
67 Fern Valley Crescent
Richmond Hill, Ontario
***Lawn cutting is included by the landlord*** Beautifully upgraded double-garage family home on a quiet street. Enjoy a spacious, open backyard with natural gas BBQ hookup-perfect for outdoor entertaining and a private second-floor balcony overlooking the yard. Inside, the home features newly installed hardwood flooring on the second floor, fresh paint, and meticulous upkeep. The large kitchen offers abundant storage, generous counter space, and a bright breakfast area with windows facing the backyard. Convenient main-floor laundry room includes a sink and direct garage access. The expansive primary bedroom comes with a walk-in closet and a 5-piece ensuite, complete with a soaking tub and oversized glass shower. Surrounded by parks and natural reserves, this home is within walking distance to schools and just a short drive to grocery stores, retail, banks, restaurants, Lake Wilcox, and more. A perfect home for family living. (id:24801)
RE/MAX Yc Realty
Bsmt Ap - 6 Rusty Trail
Vaughan, Ontario
renovated 2 full baths, Bright and Warm 2 bedrooms with windows; Bus Stop is 1 mins walk; short walk to several plazas, including banks,walmart, freshco groceries, shops, etc. Very convenient location. **EXTRAS** Some Furniture like dining table, chairs, mattress can be includedas per request, as shown in the photos.landlord has purchased the washer already not installed yet (id:24801)
Master's Choice Realty Inc.
144 Jackman Crescent
Vaughan, Ontario
Welcome to 144 Jackman Crescent, Woodbridge! Discover this beautifully maintained home in one of Woodbridge's most desirable family-friendly neighborhoods. Offering a perfect blend of comfort and functionality, this property features spacious principal rooms. The main floor boasts a warm living and dining area with large windows, a cozy family room with fireplace, and an eat-in kitchen with walkout to the yard-perfect for entertaining or family gatherings.Upstairs, you'll find generously sized bedrooms including a sun-filled primary suite with ample closet space. The lower level offers versatile potential for a recreation room, home office, or in-law suite.Enjoy the convenience of nearby parks, schools, shopping, transit, and easy highway access. Whether you're a growing family or looking for your forever home, this property offers the space, location, and lifestyle you've been waiting for. (id:24801)
Homelife Silvercity Realty Inc.
B115 - 50 Morecambe Gate
Toronto, Ontario
two year old 1 bedroom +den townhouse. Functional layout, luxury appliances. Den can be an office or could be transferred to another bedroom. Located at Finch/ Victoria Park, Close to Seneca College , steps away from bus stop and amenities. minutes on to highway 404 & 401. Parking, locker available. Tenants pay utilities. (id:24801)
Dream Home Realty Inc.
66 Carl Crescent
Toronto, Ontario
Recently renovated with brand new kitchen cabinets and a sleek glass shower, this spacious and immaculately clean 2-bedroom basement apartment offers a private separate entrance and exceptional value. Located in one of the city's most desirable central pockets, this unit is a must-see! Enjoy convenient access to top-rated schools, restaurants, shopping, parks, public transit, and Highways 404/407all just minutes away. (id:24801)
RE/MAX Experts
12 - 1040 Elton Way
Whitby, Ontario
Welcome to this stunning townhouse in the highly sought-after community of Whitby! Featuring an open-concept living space, direct basement access to parking, and a private walkout sundeck from the primary bedroom overlooking a peaceful neighbourhoodperfect for morning or evening strolls. This home offers ample space and storage, making it ideal for young families. Conveniently located just steps from transit (GO Bus, Pulse, DRT), shopping, restaurants, top-rated schools, parks, and scenic walking trails. (id:24801)
Wahi Realty Inc.
518 - 10 Capreol Court
Toronto, Ontario
Luxury Condo. 1 Bedroom & 1 Large Den can be the 2nd bedroom, Spacious, Bright, facing courtyard, closed to Supermarket, TTC, Rogers Centre, CN Tower, Park, All Amenities, 24 Hrs. Concierge. (id:24801)
Century 21 King's Quay Real Estate Inc.
Bsmt - 181 Augusta Avenue
Toronto, Ontario
Toronto downtown is within walking distance of the university of Toronto, Ocad University, the art Gallery of Toronto, Ryerson University, Hospitals, Spadina & College is nearby. Traditional tourists first visit the place. Prime Kensington market, open concept Kitchen, Renovation inside the unit. Tenant pays Hydro with Separate meter and breaker panel. Prefer non-smokers, no pets. Student are welcome. (id:24801)
Century 21 Kennect Realty
526 - 120 Huron Street
Guelph, Ontario
Welcome to Unit #526 Alice Block! Bright and modern 512 sq. ft. home featuring elegant, professional finishes throughout. This cozy yet open layout seamlessly combines kitchen and living space, creating the perfect spot to relax or entertain. Enjoy the convenience of in-suite laundry, and step just outside your door to the shared terrace, ideal for morning coffee or evening gatherings. Located only minutes from downtown, the Speed River Trail, dining, shops, and more, you'll love the vibrant lifestyle this community offers. Hydro & Water Included! Don't miss your chance to live in one of the city's most sought-after addresses! (id:24801)
Homelife/vision Realty Inc.
220 Scott Road
Cambridge, Ontario
Welcome to this charming 3-bedroom, 1.5-bathroom semi-detached home in the sought-after Hespeler neighbourhood of Cambridge. Perfect as a starter home or a smart step up from condo living, this property offers space, functionality, and recent updates that make it move-in ready. On the main floor, youre welcomed into a bright living room with large windows overlooking the front yard, bringing in plenty of natural light. The layout flows seamlessly into the kitchen and dining area, the patio doors open to a fenced backyard with a private deck and a storage shed that adds charm and curb appeal.Upstairs, you'll find three bedrooms, including two generous rooms and a third thats perfect for a home office or nursery, along with a 3-piece bathroom. The finished basement adds even more living space, featuring a cozy rec room, ample built-in storage, laundry area, and a rough-in for a future bathroom. While the carpet and paneling could use some updating, the space is completely functional and brimming with potential. With a few modern touches, it could easily become the perfect family room, games area, or home office. Recent updates include a new roof (2024), a new dryer (2024), freshly installed bathroom flooring on the main level, and newly painted kitchen cabinets for a fresh, modern look. With its functional layout, bright living spaces, private yard, and endless potential downstairs, this home is priced to sell and ready for its next owners. (id:24801)
Exp Realty


