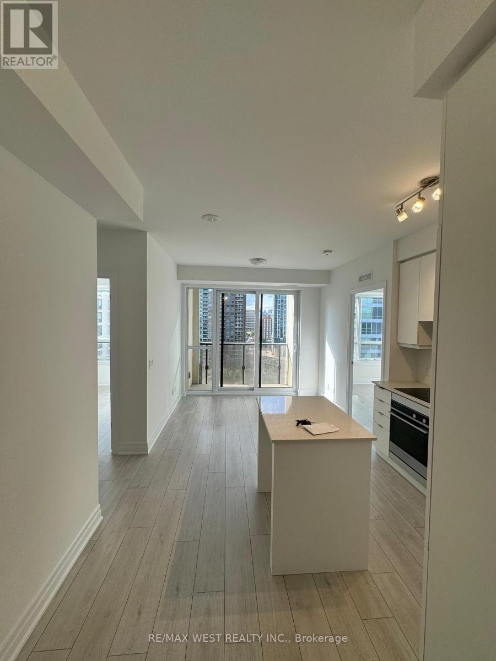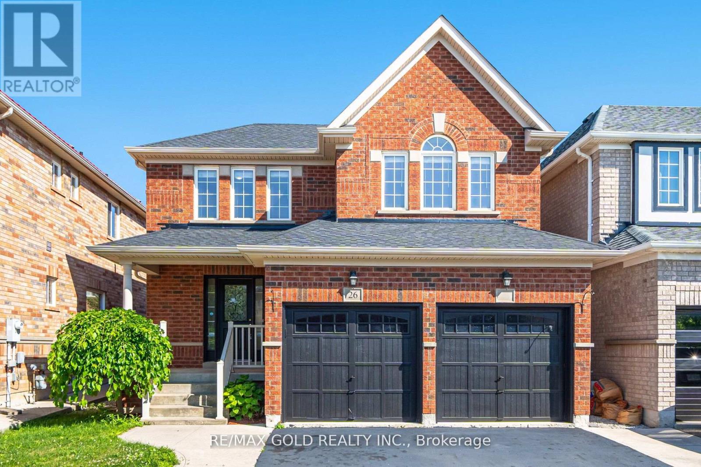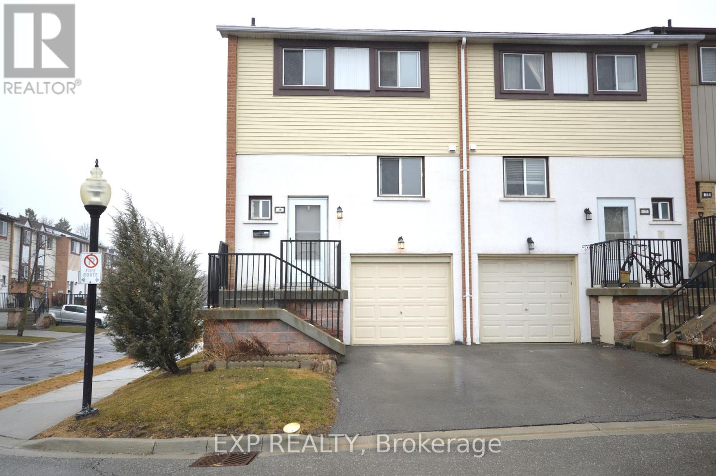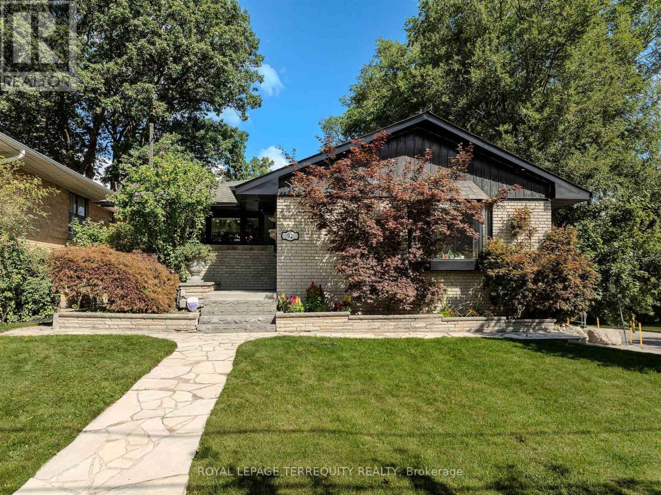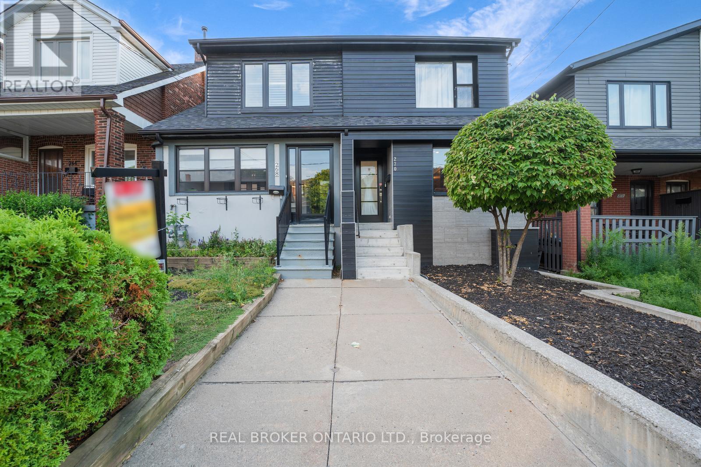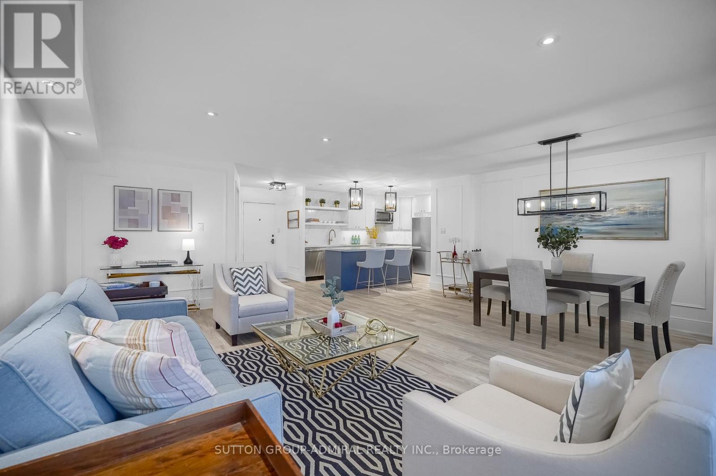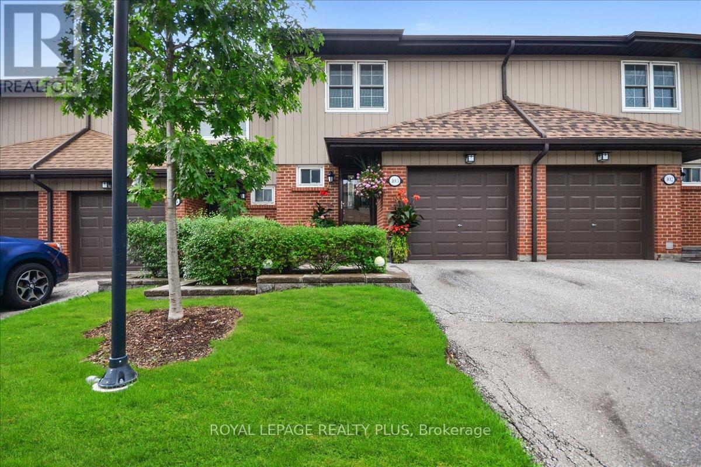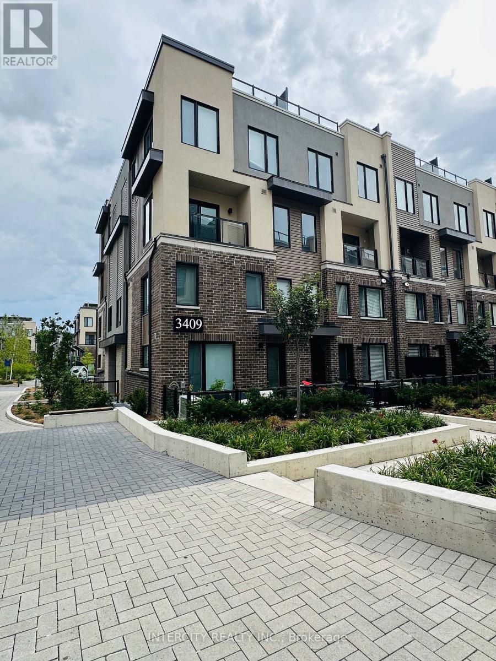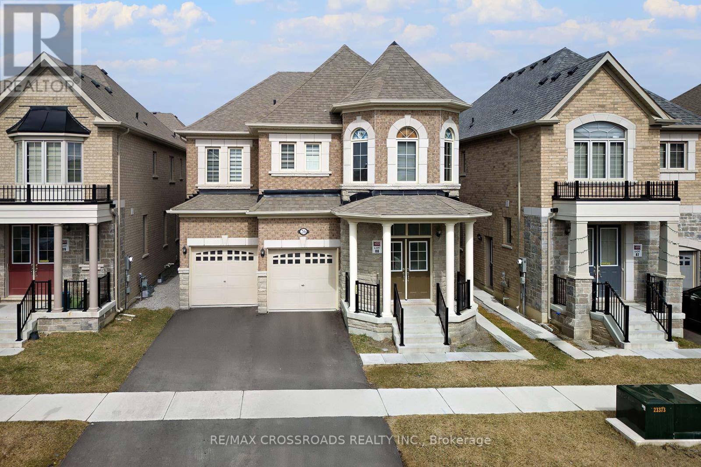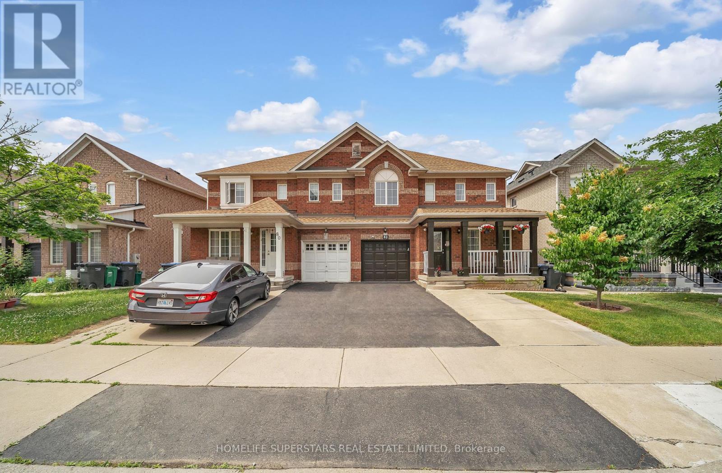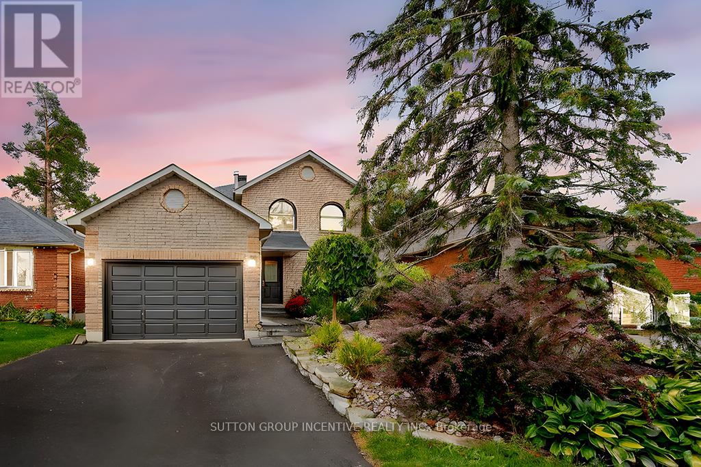37 Bloom Drive
Brampton, Ontario
Pride Of Ownership! Bright And Well Maintained 4 Bedroom Open Concept Detached Home. Located On AFamily Friendly St. In Highly Desired Community Of Brampton East. Sep Entrance From Builder.Gleaming Hardwood Floors. Throughout, Renovated Kitchen, Combined Living/Dining W/Sep Great Room AndSep Breakfast Area. (id:24801)
Save Max Achievers Realty
1111 - 30 Elm Drive
Mississauga, Ontario
Luxurious Edge Tower 2 By Solmar, Brand New Building Perfect Location In The Heart Of Mississauga. Spacious 2 Bedroom 2 Bathroom Unit Offers a Bright and Spacious Layout With 1 Parking! Premium Laminate Flooring Throughout, Modern Kitchen With High Quality Appliances! Breath taking Views and High Ceilings. Walking distance to Square One Plaza, Library YMCA, Cineplex, Shops. Common area photos and amenity photos have been taken from the Builders Rendering photos. (id:24801)
RE/MAX West Realty Inc.
26 Bushmill Circle
Brampton, Ontario
Welcome to this stunning, move-in-ready home located in the heart of Fletchers Meadow. Offering 3 spacious bedrooms plus an additional bedroom in the finished basement and 4 baths, this property is perfect for growing families or those looking for extra space. The main floor features a spacious open-concept layout ideal for both daily living and entertaining, with hardwood flooring in the family room and pot-lights on the main floor that adds warmth and elegance. Enjoy cooking in the bright and functional kitchen that flows seamlessly into the living area. Upstairs, the spacious primary bedroom features a private 4-piece ensuite and a walk-in closet, offering a comfortable and stylish retreat. Two additional bedrooms and another full bath completes the upper level. The double car garage and huge driveway provide ample parking for multiple vehicles, while the large deck in the backyard is perfect for outdoor dining, gatherings, or relaxing in the sun. The fully finished basement adds incredible value, includes a stone accent wall with a sitting area, a generous bedroom, and a modern 3-piece washroom, offering the perfect setup for guests, in-laws, or teenagers. This home is in immaculate condition and ready for you to move in and enjoy. Located in a family-friendly neighborhood close to schools, parks, shopping, and transit, this is the one you've been waiting for. (id:24801)
RE/MAX Gold Realty Inc.
10 - 18 Moregate Crescent
Brampton, Ontario
Client RemarksWelcome to 18 Moregate a Beautiful 3 bedroom End unit condo-townhouse. Freshly painted with a spacious open-concept main floor. New Light Fixtures throughout the house and new kitchen floor. Very spacious Primary Bedroom with walk-in Closet. Finished basement with walkout into backyard and garage access. Close to amenities Hospital, schools, public transit. Nearby ravine and parks. (id:24801)
Exp Realty
92 Saskatoon Drive
Toronto, Ontario
Very rare 3 + 1 bedroom bi-level bungalow backing onto Alex Marchetti Park! Incredible ravine vistas! Relax and enjoy nature at its finest. Open concept main floor with walk-out to large deck overlooking ravine. Beautifully renovated residence with walk-out lower level to patio. Built-in double car garage and double private drive. Enjoy the privacy of only one neighbor on west side of property. Lower level is ideal for nanny or in-law suite. Stunning perennial gardens surround the property. Meticulously maintained residence with thousands spent on upgrades. Great location close to airport, 401, shopping, TTC, schools and parks. A very rare offering! (id:24801)
Royal LePage Terrequity Realty
Main - 270 Mcroberts Avenue
Toronto, Ontario
Welcome to the main eventyour new home in the heart of Corso ItaliaDavenport, where charm meets convenience! Step into a space that blends modern amenities with everyday comfort. Your detached garage means no more parking roulette, while the large covered back deck invites you to sip morning coffee rain or shine. The landscaped backyard? Its basically an outdoor living roomperfect for BBQs, sunsets, and stargazing. Top-rated schools are just a stroll away, and with superb transit links, the city is at your doorstep. Whether youre hosting friends, enjoying quiet evenings, or embracing the vibrant neighborhood vibe, this home is more than a place to liveits a lifestyle upgrade. (id:24801)
Real Broker Ontario Ltd.
Ph3 - 299 Mill Road
Toronto, Ontario
**CONDO HAS JUST BEEN NEWLY PAINTED AND A NEW ACCENT WALL HAS BEEN ADDED. THE SOFA AND AREA RUG CAN REMAIN. Also** very important...this unit comes with 1 owned parking spot but we have a second space and this can be easily transferred to the buyer if needed at a low monthly cost. This is a stunning corner penthouse. This is the best unit in the entire building because it has the least number of neighbours and faces southeast so you can see the lake and city. The unit has been completely renovated...new kitchen, floors, washrooms, lots of pot lights, smooth ceilings, built in closets. The maintenance fee includes everything...even tv and internet. This was a 3 bedroom condo but we removed a bedroom to make the living space even bigger. The third bedroom is easily put back if the buyer so desires. (id:24801)
Sutton Group-Admiral Realty Inc.
103 - 1951 Rathburn Road E
Mississauga, Ontario
Welcome to Rockwood Village and discover this beautiful three-bedroom townhome, perfectly situated in one of East Mississauga's most family-friendly and well-connected communities. Tucked away in a quiet enclave of the complex with minimal traffic, this home offers the true feel of neighborhood living. Step inside to a thoughtfully renovated, open-concept kitchen featuring a large center island with quartz countertops and smudge-free stainless steel appliances. Designed for both style and function, this kitchen flows seamlessly into the bright living and dining areas with Brazilian hardwood floors an ideal space for everyday living and entertaining. Upstairs, hardwood flooring continues throughout. The spacious primary bedroom offers a bright retreat with ensuite, complemented by a second bedroom with a private balcony, and a third bedroom with a walk-in closet. Well-maintained bathrooms complete the upper level. The finished lower level extends your living space with a cozy recreation room featuring a wood-burning fireplace and a walk-out to your private, fully fenced backyard oasis perfect for relaxing, entertaining, or watching kids play. This move-in ready townhome is the perfect blend of modern updates, comfort, and timeless style ideal for families, first-time buyers, or downsizers. Located in a highly sought-after area surrounded by mature trees and green space, you'll enjoy walking access to parks, splash pads, and the Etobicoke Creek trails. The Etobicoke border is just minutes away, providing quick access to TTC, Mi-Way, Dixie GO Station, and major highways. Top-rated schools, shopping centers, and everyday conveniences are all close by. A wonderful place to call home, move in and make lasting memories in Rockwood Village. (id:24801)
Royal LePage Realty Plus
10 - 3409 Ridgeway Drive
Mississauga, Ontario
New Stacked Townhouse for Rent in Mississauga | 2 Beds 3 Baths | Parking Included. Prime Location in a vibrant and fully developed Mississauga community! Easy access to Highways 401, 403, and 407. Close to Walmart, Costco, Home Depot, Canadian Tire, shopping plazas, and a variety of restaurants. Minutes to public transit, GO Station, and the University of Toronto Mississauga campus. Property Features: Brand new stacked townhouse with 2 levels, 2 spacious bedrooms, 3 modern bathroom ( including ensuite in the primary bedroom ). Bright and open-concept living/dining area with ample natural light. 1 underground parking spot included, Modern finishes, central heating and cooling , move -in ready. (id:24801)
Intercity Realty Inc.
26 Kambalda Road N
Brampton, Ontario
Absolutely stunning and truly move-in ready, this newer detached home combines luxury, functionality, and style in every detail. Offering 4 spacious bedrooms and 5 bathrooms, the thoughtfully designed layout showcases premium hardwood floors throughout the main level, soaring 9-foot ceilings, and a chef-inspired kitchen with elegant marble countertops perfect for both daily living and entertaining. The expansive primary suite is a private retreat, easily accommodating a king-size bed and sitting area, and features a spa-like 5-piece ensuite and generous walk-in closets. Each bedroom enjoys direct access to a bathroom, ensuring convenience and privacy for all. Located just minutes from Mount Pleasant GO Station, with top-rated schools, parks, and local amenities nearby, this residence offers the perfect balance of elegance and accessibility. With its high-end finishes, open and airy feel, and impeccable condition, this is more than just a house its the dream home you've been waiting for. SEE ADDITIONAL REMARKS TO DATA FORM (id:24801)
RE/MAX Crossroads Realty Inc.
82 Jewel Crescent
Brampton, Ontario
Charming Family Home Nestled in a Peaceful Crescent and Prime Neighborhood of Brampton . This 30 Feet Wide Semi offers a Perfect Blend of Comfort , Convenience and Elegance ...... Do Not Miss Viewing Of This Beautiful 4 Bedroom Semi Detached with the Credentials of Detached Home. Lots of Immaculate Upgrades have made this a Great family Home and Owners Pride....Tempting Possibilities Huge Living and Dining Room and Seperate Spacious Family Room to Accomodate and Entertain All Your Guests . Huge Kitchen With Lot Of Cabinets and Storage Space with Breakfast Area ... S/S Appliances & B/Splash.. ...Very close proximity to Healthcare facilities including Brampton Civic Hospital, Trinity Common Mall , Community Cenre . 1-Bed Room Spacious Family Size Basement Apartment With New Flooring. 30 Feet Wide Lot ,Very Rare for a Semi. Brand New Flooring on Main Floor . Brand New Broadloom on 2nd Floor . .. Extended Driveway. All Brick House On A Very Quiet Cres. Covered Porch. Close To School, Park & Transit. Inside and Outside Pot Lights, Kitchen Appliances changed in 2020,Kitchen and Washrooms Countertops changed in 2023,Concrete in Backyard in 2020.New Faucets and Shower heads in Kitchen and All Washrooms, Security Cameras, Smart Thermostat and Garage Door Opener, New switch boards, New Glass Shower Doors in Both Master Bedroom Washroom and Main Washroom on 2nd Floor . Motivated Seller ........ (id:24801)
Homelife Superstars Real Estate Limited
87 Irwin Drive
Barrie, Ontario
UPGRADES! UPGRADES! Renovated & Modern "4 Bdrm - 4 Bath" Upgraded Home w/ Tons of Natural Light! Private, Mature Backyard w/ Pool! Home Finished Top To Bottom In A Conveniently Located North End Neighbourhood! BONUS: Roof W/ Upgraded Vents (2025) Windows Front of Home (2024) Furnace (2024) Washing Machine (2024) Main Washroom Renovation (2024) Furnace Humidifier (2024) Driveway (2024) Walkway & Landscaping (2024) Over $20K spent in Front Yard Landscaping and More! Short Walk to Sunnidale Park, Walking Distance to Schools, All Amenities (Georgian Mall, Grocery Stores & More!) Less then 10 min to Snow Valley & 20 min to Horseshoe Resort! Other Features Include: Recent Kitchen Renovation (Including Quartz Countertops) Solid Hardwood Flooring in Living Room & Dining Room, Pot Lights, Crown Mouldings, Private Treed Yard, Large Deck w/ Gazebo and More! Convenient 2nd Floor Laundry, Master W/ 3pc Ensuite, Generously Sized and Open Concept Feel OnThe Main Floor + Large Family Rm W/Fireplace! (id:24801)
Sutton Group Incentive Realty Inc.



