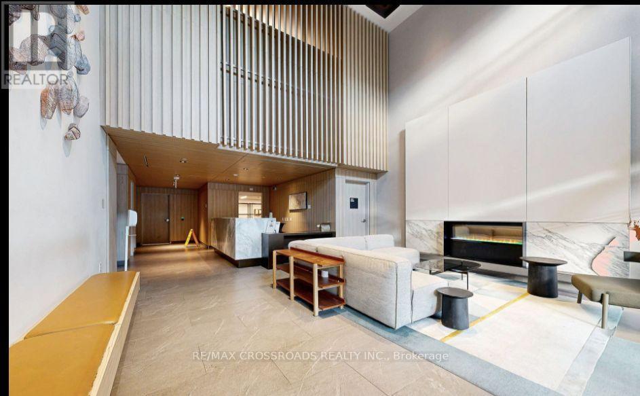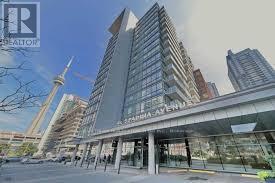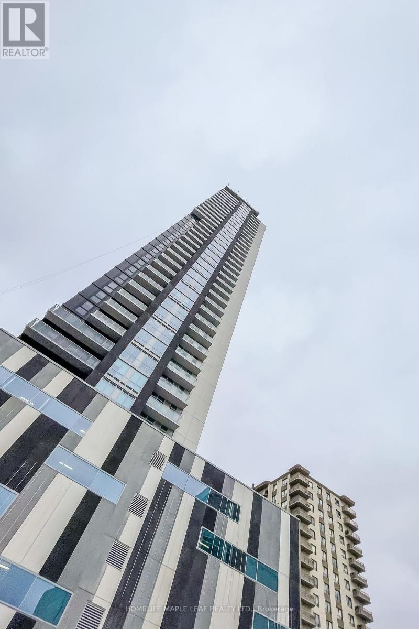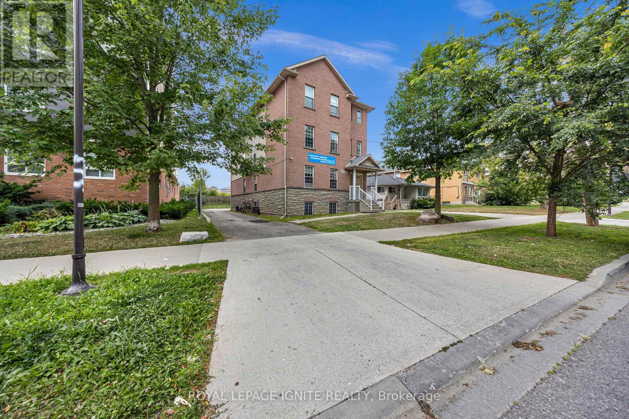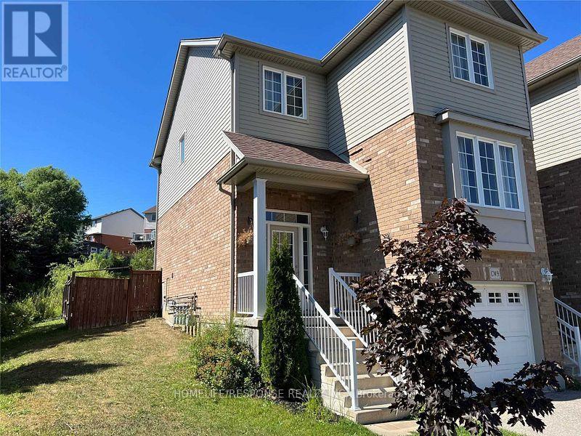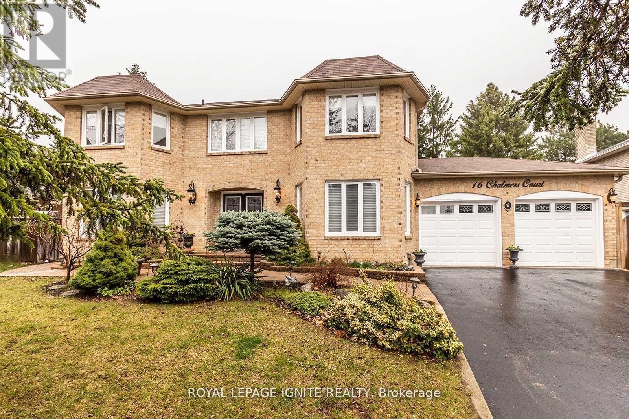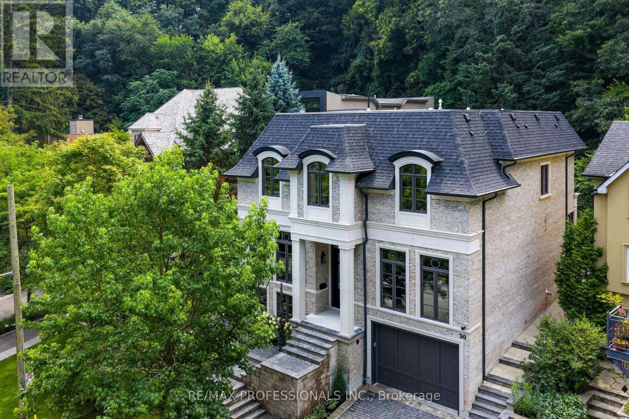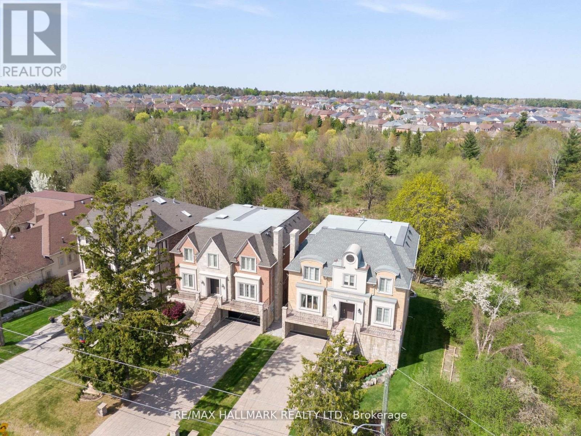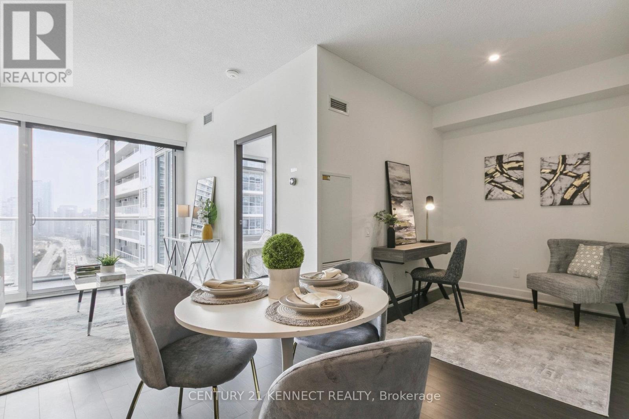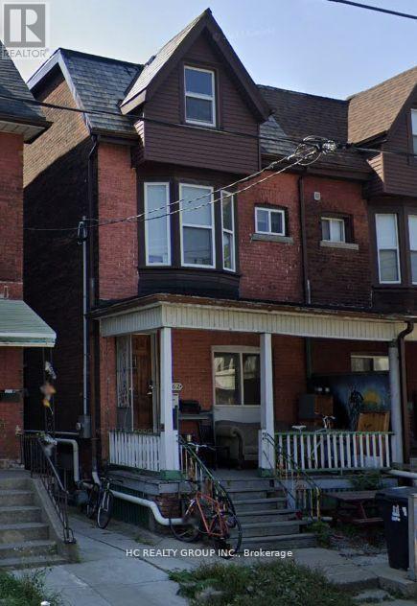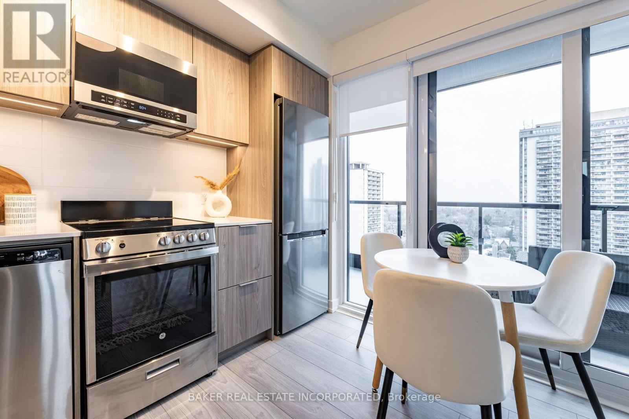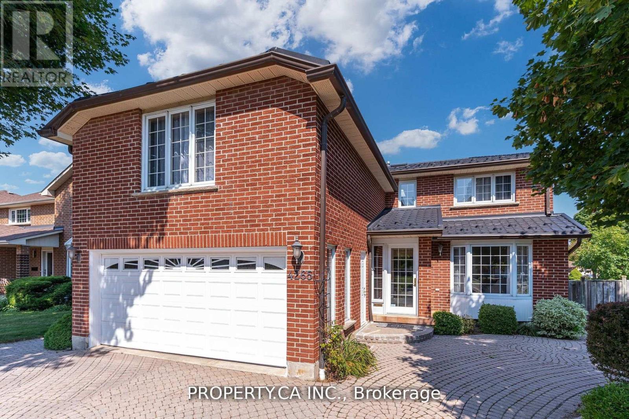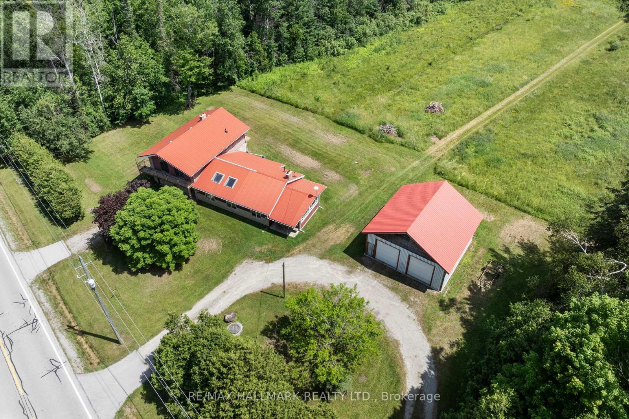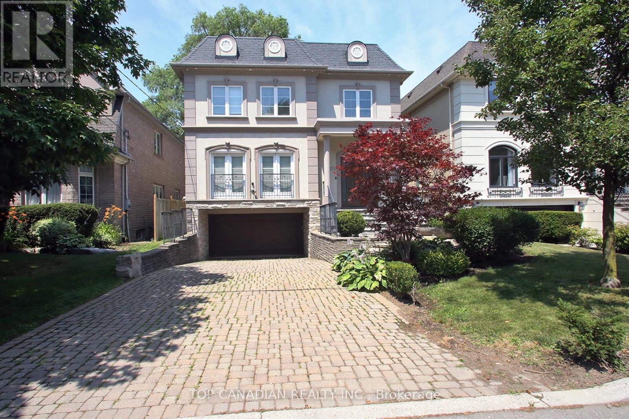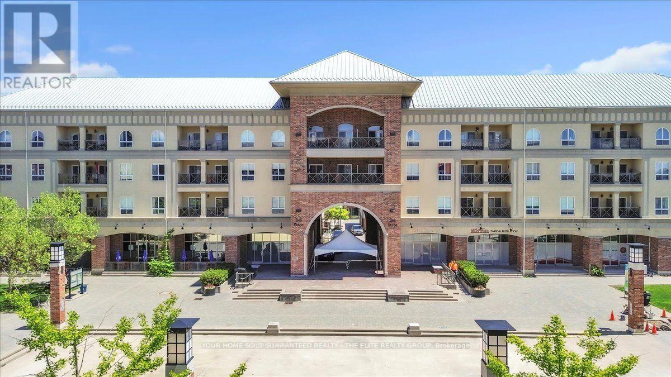808 - 225 Sumach Street
Toronto, Ontario
In the Heart Of Downtown With Stunning Unobstructed View. Enormous Private Balcony To Watch The Sunset Overlooking 6 Acre park and Toronto Skyline. 1 Bed + Den With One Parking And Locker. High Ceiling And Amazing Layout. Conveniently Located Near Ryerson, Eaton Centre, Aquatic Centre, Ttc, Dvp And All The Other Essentials. Five Star Amenities: Rooftop Terrace, Mega Gym, Kids'Zone, Co-Working Space, 24 Hrs Concierge, Party Room & More. (id:24801)
RE/MAX Crossroads Realty Inc.
1508 - 4k Spadina Avenue
Toronto, Ontario
Location! Location! Location! Cityplace 755' 2 Bedrooms / 2 Washrooms + Huge Balcony East Facing On 18th Floor With City & Lake View From The Balcony. Very Open Concept With 1 Parking & 1 Locker. Great Amenities Incl: Indoor Pool, Hot Tub, Gym (Open 24 Hours) Theatre, Party Rm. Bbq, Outdoor And Lounge Etc **EXTRAS** All Existing 6 Appliances, 1 Parking, And 1 Locker Included. Elf's & All Window Coverings Parking #p2-18, Locker P2-102 (id:24801)
Nu Stream Realty (Toronto) Inc.
Lower Floor - 38 Noecker Street
Waterloo, Ontario
2 Separate bedroom units are available for lease on the lower levels of a semi-detached house near UW and WLU. We are seeking female tenants only, kitchen and living room will be shared with existing female tenants. Available Immediately Vacant unit. Lower-level oversized bedroom with door, closet, and lock. Shared spaces: 2 bathrooms, 1 living room, and 1 kitchen with other tenants. Prime location: 38 Noecker Street, Waterloo just steps from Wilfrid Laurier University and the University of Waterloo. Close to shopping, groceries, restaurants, banks, Waterloo Park, Conestoga Mall, and more. Utilities included: Heat, gas, hydro, air conditioning, and water. Students and working professionals are encouraged to apply. (id:24801)
Bay Street Group Inc.
3407 - 60 Frederick Street
Kitchener, Ontario
Experience Luxury Urban Living At DTK Condos In Kitchener! Situated In one of the Kitchener's Tallest Condos, This Sleek 2-Bed, 2-Bath unit on the 34th floor offers stunning city views from its spacious Balcony. Enjoy modern living with open-concept design, laminate flooring, and convenient access to public transit and dining. Includes one parking spot and one locker. Don't miss out on this Prime opportunity! (id:24801)
Homelife Maple Leaf Realty Ltd.
327 Spruce Street
Waterloo, Ontario
Three storey purpose built fourplex apartment in a great location near Waterloos top post secondary schools: Wilfrid Laurier University, University of Waterloo, Conestoga College, and Uptown Waterloo. Each spacious two storey unit offers five bedrooms, two full bathrooms, a generous open concept kitchen and living room, plus in suite laundry. Equipped with individual high efficiency furnaces and air conditioners for year round comfort, this modern building promises strong rental demand and excellent tenant appeal. (id:24801)
Royal LePage Ignite Realty
9 - 305 Briarmeadow Drive
Kitchener, Ontario
Amazing 2 Story, 3 bedrooms & 3 washrooms freehold townhouse in a great location in Kitchener. End unit with lots of windows and a sun filled home. Great layout with amazing room sizes. Very Beautiful backyard. Ensuite washroom. 2 parking spaces in a very calm neighborhood. Close to public transportation, schools, and shops. Very Low Common Element Fees. **VERY MOTIVATED SELLER** (id:24801)
Homelife/response Realty Inc.
16 Chalmers Court
Brampton, Ontario
Grand Executive Home W/Backyard Oasis On A Quiet Court In Prestigious Conservation Dr Area! Formal Living & Dining Rms, Family Rm & Den, Custom Kitchen W/Granite Counters, Centre Island, Pantry Wall & Steel Appliances. Spacious Master W/ Fabulous Ensuite Bath! High End Finishes Thruout: Crown Mouldings, Pot Lights, California Shutters & More! Backyard Retreat Is An Entertainer's Dream W/Custom Gibson Inground Pool W/Water Feature & Lush Landscape W/Multiple Stone Patios! Huge Finished Bsmt Boasts Great Rm W/Wet Bar, Games/Theatre Rm & 3 Pce Bath! Friendly & Safe Neighbourhood. Convenient Location For Shopping & Dining, Short Distance To Public Transit, Minutes To Schools & Parks. Central To All Amenities, This Beautiful Home Is Move-In Ready For You To Enjoy...Don't Miss Out! Basement Can Be Excluded for $5450 (id:24801)
Royal LePage Ignite Realty
30 Dacre Crescent
Toronto, Ontario
Nestled on a quiet cul-de-sac in a rare, beautiful ravine setting, this 5,000+ sq ft French-inspired estate architecturally refined by Hausworks, built by Atelier Custom Homes and designed and styled by Rizo Lola Designs offers three levels of refined luxury built with the finest curated materials. The main floor features a formal dining room, elegant office, and a stunning open-concept kitchen and family room with high-end appliances, honed quartzite & marble countertops, custom fine cabinetry, a large center island and a breakfast nook with ravine views. The family room, anchored by a limestone fireplace, flows into a sunroom overlooking the ravine. Upstairs boasts four spacious bedrooms, including a serene primary retreat with a grand walk-in closet and spa-like ensuite with oversized glass shower and heated floors. The lower level offers a wine room, wet bar, rec room with fireplace and custom built-ins, radiant heating, a fifth bedroom/office, full bath with steam shower, and gym. The exterior blends aged brick with limestone, professionally landscaped grounds, cobblestone driveway with snowmelt system, Generac generator, custom stone patio/walkway, and in-ground irrigation. Situated on an impressive ravine lot in one of the city's most prestigious enclaves, close to top schools, parks, and major routes, this residence delivers unmatched privacy, elegance, and lifestyle for the most discerning buyer. (id:24801)
RE/MAX Professionals Inc.
13588 Airport Road
Caledon, Ontario
Welcome To This Extraordinary Estate, Nestled On A Sprawling 1-Acre Lot, Offering Over 11,000 Square Feet Of Exquisite Living Space. This Magnificent Residence Boasts 9 Generously-Sized Bedrooms, Each With Its Own Walk-In Closet, And 10 Beautifully Designed Bathrooms, Perfect For Large Families Or Those Who Love To Entertain. As You Step Inside, Youre Immediately Greeted By An Awe-Inspiring Double Staircase That Leads To A Grand Open-To-Above Foyer. The Soaring 20-Foot Ceilings In Both The Family Room And Front Entrance Provide An Unmatched Sense Of Space And Elegance, Creating A Striking First Impression. The Open-Concept Layout Seamlessly Blends The Living, Dining, And Kitchen Areas, Offering The Perfect Environment For Both Intimate Gatherings And Large-Scale Events. Every Corner Of This Home Has Been Thoughtfully Designed For Luxury And Comfort. For The Car Enthusiast, This Property Includes A Spacious 4-Car Garage, Providing Ample Space For Vehicles And Storage. (id:24801)
Century 21 Royaltors Realty Inc.
2339 Glengarry Road
Mississauga, Ontario
Welcome to 2339 Glengarry Rd. This beautiful home sits on a premium 180-ft lot with a generous setback, tucked behind metal gates, offering an approx. 7,500 sqft of interior living space. Upon entry, you'll find an open-concept layout featuring updated Pella windows, pot lights, and hardwood flooring throughout. Soaring ceilings elevate the living and dining areas, while a main-floor office provides a quiet space for work or study. The kitchen includes custom hardwood cabinets, appliances, and a cozy breakfast nook. Adjacent, a den overlooks the backyard and offers seamless outdoor access. The spacious family room with a gas fireplace serves as a welcoming space to relax and spend quality time with loved ones. Upstairs, you'll find four generously sized bedrooms, with a 5-piece semi-ensuite, a shared 3-piece bath, and ample closet space. The primary suite offers a private retreat with a 4-piece ensuite boasting a jacuzzi, standing shower, and walk-in closet. A versatile bonus room connected to one of the bedrooms can serve as an office or guest space. On the lower level, the fully finished basement expands the living experience, featuring a wood-burning fireplace in the large rec room, a private sauna, an exercise area, a second kitchen, an additional bedroom, and a 3-piece bathroom, perfect for extended family or entertaining. The outdoor space is equally impressive, with a spacious backyard and a composite deck installed in 2022 (backed by a 25-year warranty), providing the perfect space for outdoor activities or relaxation. Enjoy convenient parking with two garages featuring epoxy flooring, along with a private driveway that can accommodate up to 10 vehicles, providing plenty of space for family and guests. Nestled in a prime neighbourhood near top-rated schools, parks, premier shopping, and major highways. Don't miss your chance to call this space home! Enjoy ample circular driveway parking, a newly updated fence (2023), and upgraded attic insulation (2024). (id:24801)
Sam Mcdadi Real Estate Inc.
4a Long Hill Drive
Richmond Hill, Ontario
Luxury residence nestled in one of Richmond Hill's most prestigious enclaves. This architecturally stunning estate offers just under 6,000 square feet of impeccably finished living space, including a thoughtfully designed lower level, blending timeless elegance with modern sophistication. Every detail of this custom-built home has been meticulously curated. The main level features 11-foot ceilings, complemented by floor-to-ceiling windows that flood the interiors with natural light. The lower level mirrors this grandeur with 11-foot ceilings of its own, elevated 10 feet above grade to maximize brightness and livability. At the heart of the home lies a state-of-the-art gourmet kitchen, appointed with top-tier appliances, exquisite custom cabinetry, and luxurious countertops. A full second kitchen on the lower level adds functionality for extended family living or seamless entertaining. The residence is adorned with natural marble tile flooring , while heated floors span most bathrooms and the entire basement level, ensuring year-round comfort. Bathrooms are outfitted with imported, top-tier European plumbing fixtures and custom-designed vanity furniture, epitomizing understated luxury. Elegance continues with carefully crafted fireplaces, bespoke millwork, and refined finishes throughout. The attention to craftsmanship is evident in every space, from the principal rooms to the private retreats. Practicality meets design with a private garage accommodating three vehicles one tandem space at the front and two additional at the rear offering convenience without compromising aesthetics. The home is perfectly positioned on a serene ravine lot, offering tranquil views and a sense of seclusion, while remaining minutes from top-ranked schools, premier golf courses, fine dining, shopping, and quick access to Highways 407 and 404. (id:24801)
RE/MAX Hallmark Realty Ltd.
2207 Lozenby Street
Innisfil, Ontario
Welcome to this spacious and bright 4 bedroom, 4 bathroom home located on a family friendly street. This 2577 sq ft home has lots of upgrades including 9 ft ceilings, hardwood floors, quartz counters, stainless steel appliances, kitchen backsplash, wrought iron railings, large basement window & more! The double door entry welcomes you into a flowing and spacious floor plan w/ a traditional living and dining room. The open concept eat-in kitchen has a breakfast bar and ample room for entertaining leading into the family room which features a beautiful fireplace. All bedrooms are well sized and have ensuite bathrooms. Conveniently located across from the brand new park and within walking distance of prime retail shopping centres, schools and community amenities. This spacious and loved home is ready for a new family to enjoy and create special memories! (id:24801)
Sutton Group-Admiral Realty Inc.
203 - 650 Dawes Road
Toronto, Ontario
Vacant and Available Immediately! Bright and Spacious 1-bedroom unit in a quiet, well-maintained 3-storey building, conveniently located near Victoria Park Avenue and St. Clair Avenue East. This unit offers a spacious living and dining area, a 4-piece bathroom, and a functional kitchen equipped with a refrigerator, stove, backsplash, and plenty cabinet space. Coin-operated laundry is available in the building, and street parking is available (tenant to verify with the city). Enjoy easy access to a TTC bus stop, the Eglinton Crosstown LRT, pharmacies, grocery stores, recreational facilities, fast food restaurants, schools, and parks. (id:24801)
Harvey Kalles Real Estate Ltd.
3108 - 19 Bathurst Street
Toronto, Ontario
Refined and sophisticated high-floor suite at The Lakeshore. This curated 1 bed+den unit features opulent marble finishes, 9-ft ceilings, a spacious walk-in closet, and streamlined kitchen with premium integrated appliances. Standout details include a versatile den, chic hardwood floors throughout, and an east-facing balcony with sweeping views of the city skyline and waterfront. Situated in Toronto's prestigious waterfront community, just steps from Loblaws flagship supermarket and87,000 sq. ft. of retail space, including Shoppers, Starbucks, and LCBO with easy access to transit and hwy. This residence provides the perfect blend of refined living, exceptional convenience, and best-in-class amenities including an indoor pool, theatre, fitness room, outdoor patio, golf and much more! (id:24801)
Century 21 Kennect Realty
562 Bathurst Street
Toronto, Ontario
Welcome to the main floor of 562 Bathurst St, featuring a 4-bedroom apartment located in the vibrant heart of Toronto. This elegant and inviting space provides an ideal combination of comfort and convenience. The spacious four bedrooms, along with a shared kitchen, create a suitable living environment. It is just steps away from College St, surrounded by numerous restaurants, cafes, and bars, and is only minutes from the University of Toronto, downtown, hospitals, and all essential amenities. All utilities are included. (id:24801)
Hc Realty Group Inc.
1210 - 223 Redpath Avenue
Toronto, Ontario
The Corner on Broadway, a dazzling new address at Yonge & Eglinton. Brand New, Never Lived in 2 Bedroom & 2 Bath, 653sf Suite. RENT NOW AND RECEIVE TWO MONTHS FREE bringing your Net Effective Monthly Rent to $2,416.* A compact, walkable neighbourhood, with every indulgence close to home. Restaurants and cafes, shops and entertainment, schools and parks are only steps away, with access to many transit connections nearby as well. No matter how life plays out, a suite in this sophisticated rental address can satisfy the need for personal space, whether living solo or with friends or family. Expressive condominium-level features and finishes create an ambiance of tranquility and relaxation, a counterpoint to the enviable amenities of Yonge & Eglinton. Signature amenities: Outdoor Terraces, Kids Club, Games Room, Fitness, Yoga & Stretch room, Co-working Lounge, Social Lounge, Chef's Kitchen, Outdoor BBQs. Wi-Fi available in all common spaces. *Offers subject to change without notice. Terms and conditions apply. (id:24801)
Baker Real Estate Incorporated
101 Houghton Avenue S
Hamilton, Ontario
Great Opportunity in Family Friendly Delta Neighbourhood! Charming Well Maintained Home. Detached Garage with Hydro, Concrete Floor & Garage Door Opener. Eat in Kitchen with Ceramic Flooring & Backsplash. Formal Living Room with French Doors Leading to Dining Room, Perfect for Entertaining! Laminate Flooring. Cozy Heated Sunroom, Ideal for Year-round Enjoyment Leading to Fully Fenced in Backyard with Patio Area & Gas BBQ Hook Up with Extra Storage. Owned Hot Water Tank. Central Air. 100 AMP Breakers. Basement with Separate Side Entrance. Long Side Driveway, Parking for 3 Cars. Just Minutes to Gage Park & Trendy Ottawa Street with Vibrant Shops, the Centre on Barton, Shopping, Restaurants, Transit, Schools & the Redhill/QEW! Elementary Schools: AM Cunningham, St. John the Baptist High Schools: Sir Winston Churchill, Bernie Custis, Cathedral. Room Sizes Approximate and Irregular. (id:24801)
RE/MAX Escarpment Realty Inc.
4265 Westminster Place W
Mississauga, Ontario
Discover your dream home! 4-bedroom, 4-bathroom home renovated in 2000 that seamlessly blends luxury and comfort. This meticulously maintained property is a true oasis, featuring an inviting outdoor swimming pool, perfect for relaxing and entertaining. With three cozy fireplaces, including two wood-burning ones in the living room and family room, this home offers the perfect setting for intimate gatherings. New metal roof with a 50-year lifespan, plus copper eaves and downspouts. The spacious, fully finished basement is designed for ultimate recreation, boasting a rec room, a bar, a fireplace, and a gym, making it ideal for both relaxation and fitness. A two-car attached garage adds convenience, while the oversized lot provides ample outdoor space for family fun. Perfectly located, this home offers walking distance to top-rated schools and shopping, with quick and easy access to major highways including the 403, 401, 427, and the QEW. This property is not just a home it's a lifestyle. (id:24801)
Property.ca Inc.
24093 Weirs Side Road
Georgina, Ontario
Endless Potential on 10 Acres - Ideal for First-Time Buyers, Investors, or Hobbyists Calling all first-time buyers, investors, or anyone looking for something truly special this unique property offers space, land, and a shop with loads of potential. Set on 10 acres of rolling land with trails, this home is currently configured as two completely separate 2-bedroom apartments, making it ideal for multi-family living or rental income. The layout can easily be converted back into a single-family home, offering flexibility for future use. A built-in two-car garage and an external two-bay shop provide ample storage or workspace, perfect for a home-based business, hobbies, or trades. Older barns and sheds sit toward the rear of the property, adding to its rural charm and utility. Enjoy the beauty of nature with room to roam, all just 15 minutes from Sutton and 1 hour from Toronto. Whether you're looking to live, invest, or work from home this property is a rare opportunity to make it your own. (id:24801)
RE/MAX Hallmark Realty Ltd.
803 - 9245 Jane Street
Vaughan, Ontario
Welcome to this beautifully maintained 1-bedroom plus den, 2-bathroom condo situated in the desirable Maple area of Vaughan, approximately 744 sq.ft. of stylish living space on 8th floor with expansive north-facing windows. Enjoy serene views overlooking Wonderland and the peaceful ravine, filling the open-concept layout with natural light. The den provides an excellent space for a home office or extra storage. The modern open concept kitchen features updated appliances, granite countertops, and ample cabinetry. The master bedroom includes a spacious closet and an 4pcs ensuite bathroom for added privacy and convenience. In-unit laundry with sink. Premium amenities such as 24/7 concierge service, a fully equipped fitness centre, party and media rooms, guest suites, a luxurious spa and sauna, and an outdoor terrace with comfortable seating and a fire pit. The condo is ideally located within walking distance to Vaughan Mills Shopping Mall, one of Canada's largest retail destinations offering over 200 shops, dining, and entertainment options. Close to public transit services, Maple GO Station, YRT and Viva local bus stops nearby connecting Vaughan Metropolitan Centre subway station, easy access to Hwy 400. One parking and one locker are included. (id:24801)
Power 7 Realty
1295 Saintfield Road
Scugog, Ontario
Newer Custom Luxury Home On 1.5 Acres | 3+2 Beds | 4 Baths | Brick & Stone Exterior | 30 Mins To Oshawa/Whitby. This Custom-Built Luxury Home Is A Rare Find - Set On 1.5 Private Acres In A Quiet, Upscale Community Just 30 Minutes From City Conveniences. Wrapped In A Timeless Brick And Stone Exterior, This Masterpiece Offers The Perfect Blend Of Elegance, Privacy, And Functionality, With 3+2 Spacious Bedrooms And 4 Beautifully Finished Bathrooms. Step Into Your Own Sanctuary, Where Breathtaking Sunset Views And Natural Scenery Surround You. The Massive Back Deck, Complete With A Sunken Hot Tub, Is Ideal For Entertaining Or Unwinding Under The Stars. The Professionally Landscaped Yard And Natural Backdrop Create A True Outdoor Oasis. Inside, Youre Welcomed By Rich Hardwood Floors, Soaring Ceilings, And Designer Finishes Throughout. The Open-Concept Living Room Features A Stunning Natural Gas Fireplace With Full Stone Surround, While The Gourmet Kitchen Is A Showstopper - Offering Stainless Steel Appliances, A Bright Breakfast Nook, And Panoramic Views. The Fully-Finished, Walk-Out Basement Extends Your Living Space With Two Additional Bedrooms, A Second Gas Fireplace, A Rec Room, And Direct Access To The Backyard - Perfect For In-Law Potential Or Guest Privacy. Top-Tier Upgrades Include Radiant In-Floor Heating (Bathroom), UV Water Filtration System, Multi-Zone Alarm System With Exterior Cameras, High-Efficiency HVAC, Generator-Ready Electrical Panel, Oversized 3-Car Attached Garage, Detached 34 X 26 Garage/Workshop, Under-Deck Dry Storage, Exterior Timer Lighting, This Is More Than A Home - Its A Lifestyle Statement. Modern, Elegant, And Built To Impress. The One You've Been Manifesting? It's Here. (id:24801)
Exp Realty
36 Calora Court
Toronto, Ontario
Spacious and bright 3+1 bedroom, 3 bathroom full house for rent in a quiet, family-friendly neighborhood. Features include a large living and dining area, updated kitchen, and hardwood floors. Three bedrooms upstairs plus a finished basement with a separate room and full bathroom great for guests or a home office. Private backyard and parking for 4 cars (garage + driveway). Close to schools, parks, shopping, and transit. Perfect for families. (id:24801)
Top Canadian Realty Inc.
374 Glengarry Avenue
Toronto, Ontario
Elegantly positioned in the prestigious Avenue Rd/Lawrence area, this luxurious home sits on one of the neighborhood's most sought-after streets. Enjoy a spacious, upgraded kitchen with a breakfast nook and walk-out to an oversized deck ideal for hosting and everyday living. Professionally landscaped front and backyard with mature trees, privacy hedges, and well-kept greenery create a peaceful outdoor retreat. Conveniently located near top-rated schools, shopping, and major highways. (id:24801)
Top Canadian Realty Inc.
302 - 150 Colborne Street
Brantford, Ontario
Modern 2-BR, 1-BA loft-style condo in the heart of downtown Brantford at Harmony Square. Fully renovated with soaring ceilings, open layout, sleek kitchen w/ stainless steel appliances, and private balcony overlooking the square. Steps to Laurier, Conestoga, YMCA, cafes, restaurants & shops. Onsite laundry & secure access. Perfect for first-time buyers, students, or investors. Nearby parking at Market Centre Parkade ($80/mo). LOW MAINTENANCE FEES (id:24801)
Your Home Sold Guaranteed Realty - The Elite Realty Group


