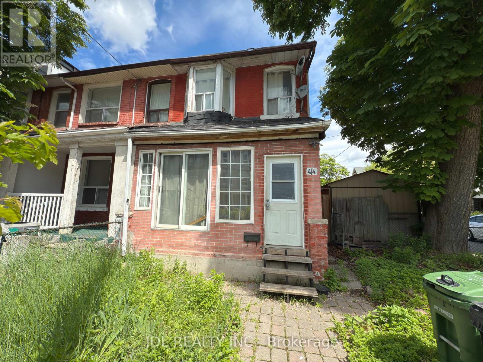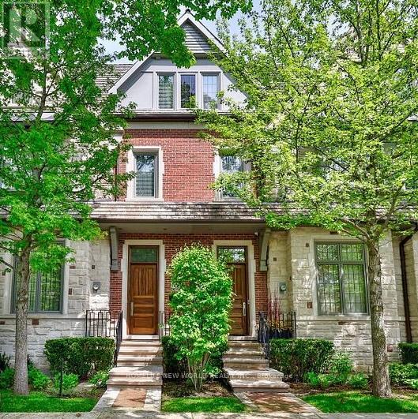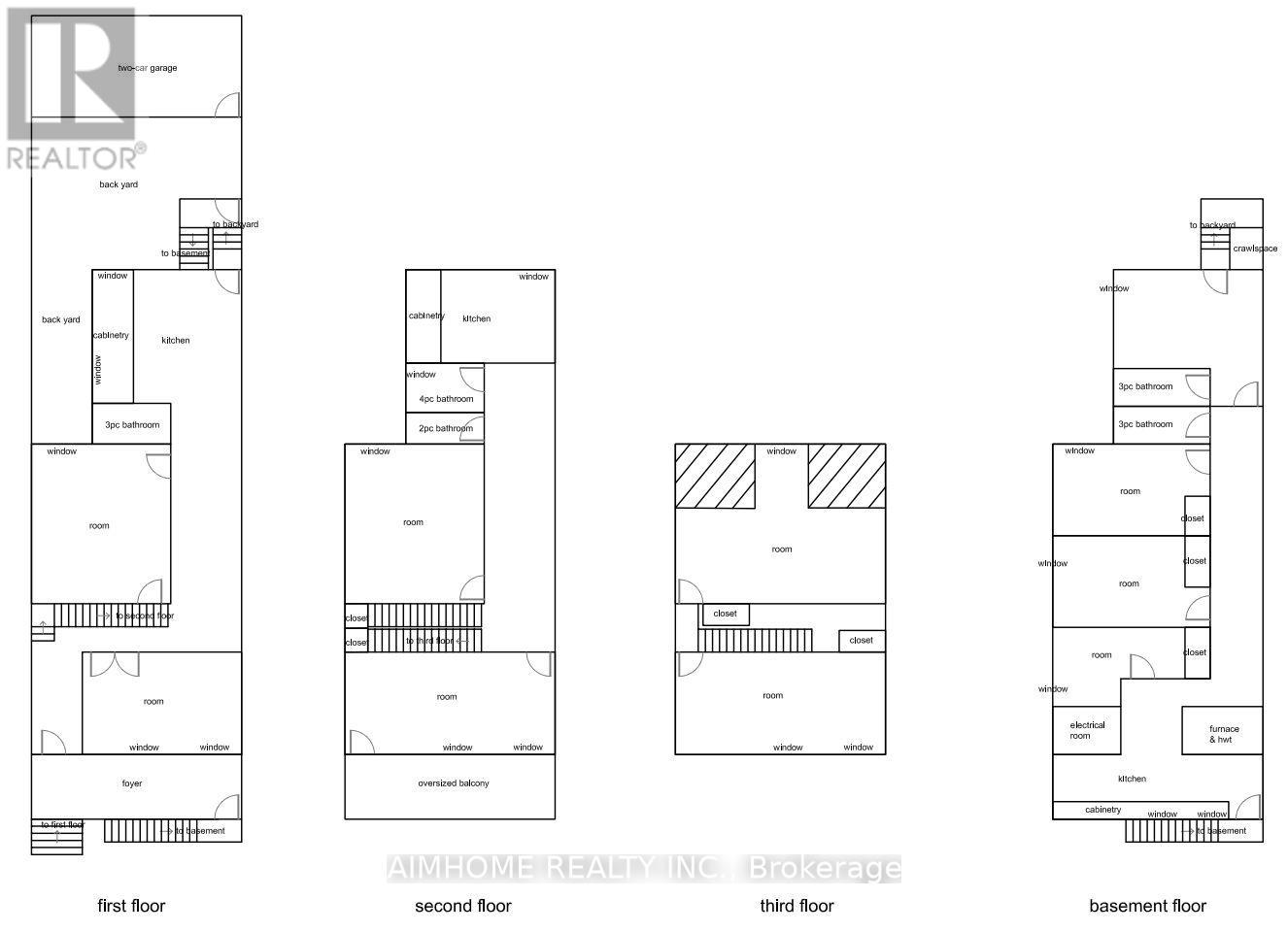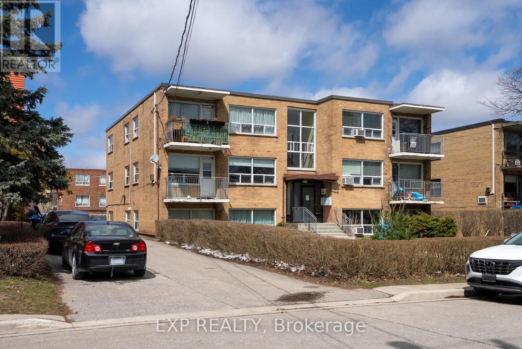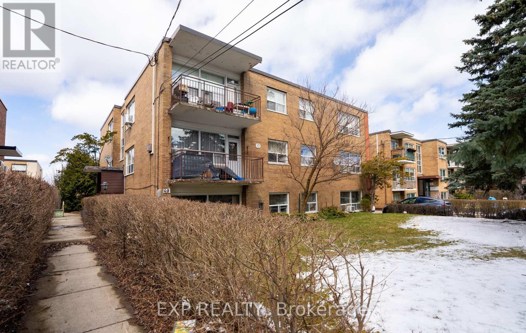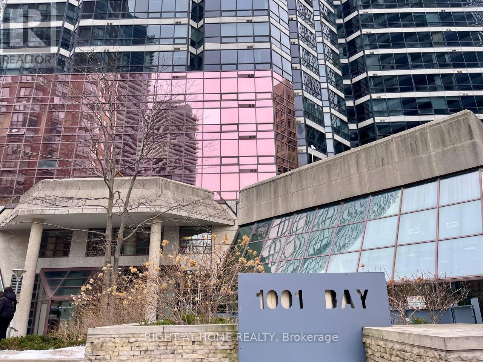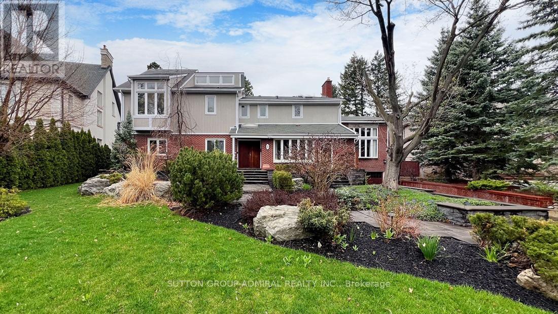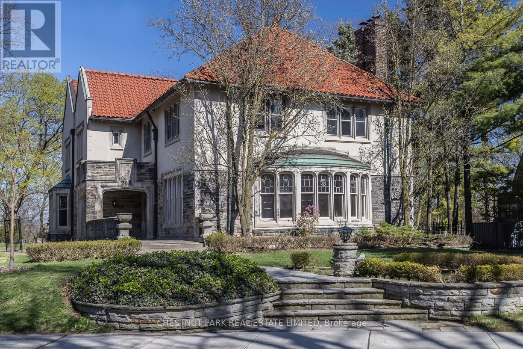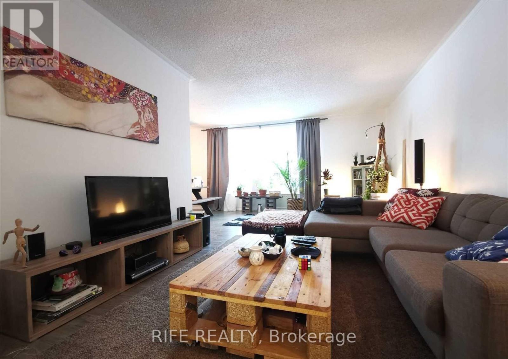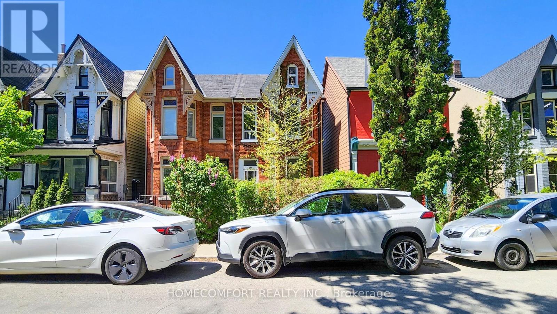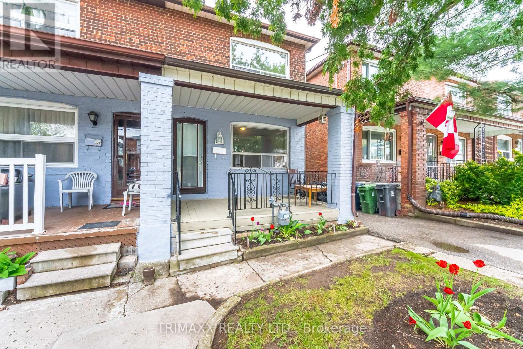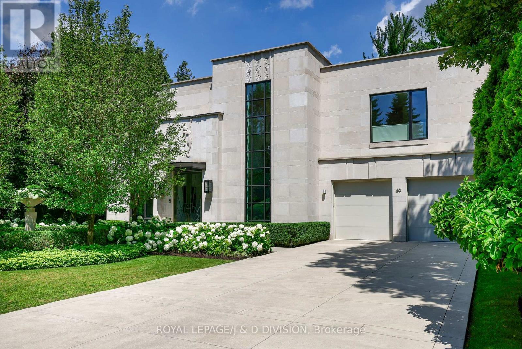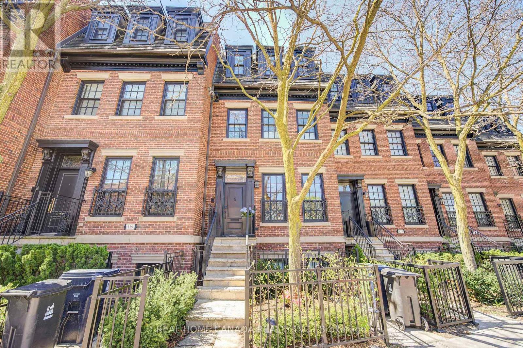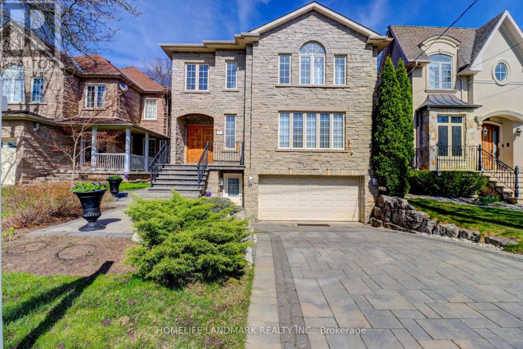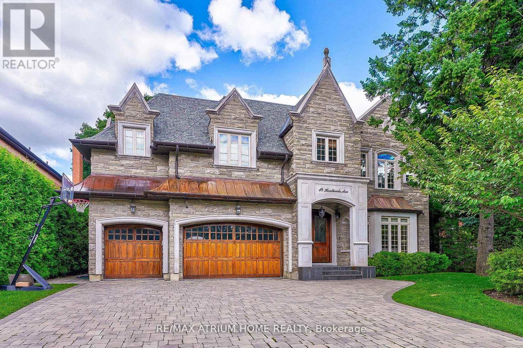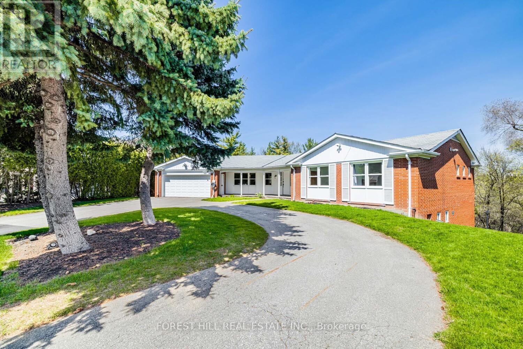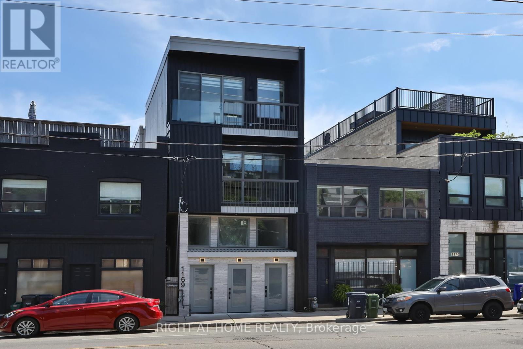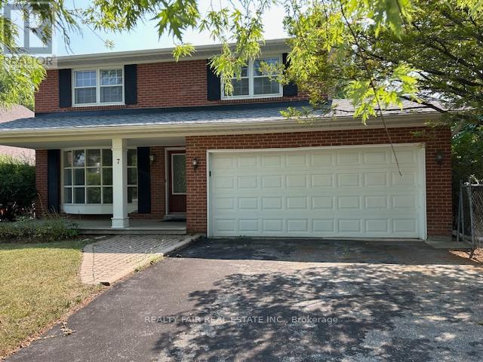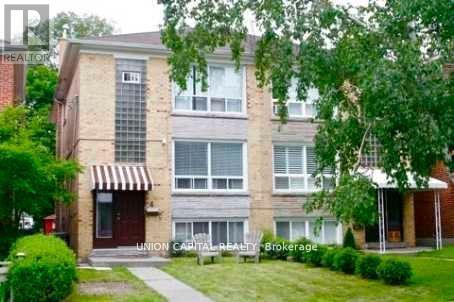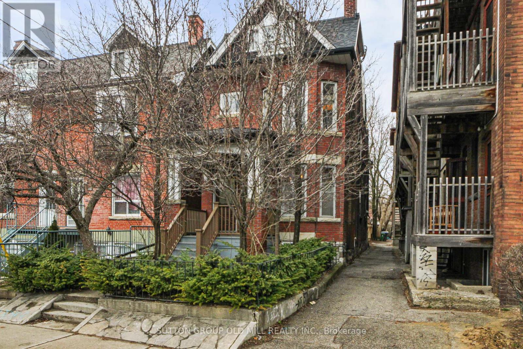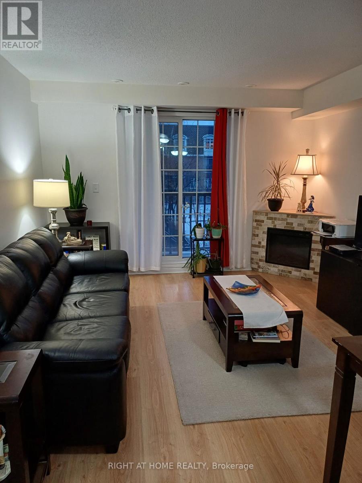44 Sullivan Street
Toronto, Ontario
Corner Property with 2 Parking In the heart of Toronto. Renovated In 2023, Bright and functional with updated finishes throughout. Walk to the Financial District, OCAD University, the University of Toronto, and Toronto General Hospital. Enjoy the vibrant energy of nearby Chinatown, Kensington Market, QueenWest. Transit Paradise: Excellent access to public transportation, including streetcars and subway stations, makes commuting across the city effortless. Walk Score of 98: Daily errands don't require a car. Whether it's groceries, dining, entertainment, or green spaces everything is within easy reach. Ideal for both end-users and investors. With strong rental demand in the area, the home offers excellent Rental income with short and long term rental such as Airbnb, or future redevelopment options. (id:24801)
Jdl Realty Inc.
9 Dunvegan Road
Toronto, Ontario
Welcome to this iconic freehold townhouse nestled in the heart of Old Forest Hill Village. A very rare opportunity to own one of only five exclusive freehold townhouse in this coveted enclaverarely offered and highly sought after. Meticulously built with exquisite attention to detail, this residence was designed by renowned architect Richard Wengle, with interiors curated by the acclaimed Wise Nadel.Truly unique in design, this home features the entire second floor dedicated to the luxurious primary suitea rare layout not seen in any other townhome. The suite includes a spa-like ensuite, His & Hers walk-in closets, and radiant heated floors, offering the ultimate in comfort and privacy.The stunning gourmet kitchen is outfitted with state-of-the-art appliances and premium finishes. The contemporary open-concept main level is flooded with natural light, highlighting soaring 10 ft ceilings and gorgeous hardwood floors throughout.Each additional bedroom includes a private ensuite, ideal for family or guests. Step outside into your dream summer oasis with a built-in BBQ center, and stay safe and dry year-round with secure underground parking for two vehicles.Approximately 2,142 sq ft + terrace. Steps to top schools (UCC, Bishop Strachan) and the vibrant amenities of Yonge & St. Clair. Extras: Sub-Zero fridge/freezer, Miele dishwasher, 36" Wolf gas range, Electrolux washer & dryer, all light fixtures, all window coverings, central vacuum & equipment, alarm system, built-in speakers, water softening system, Lynx built-in gas BBQ, irrigation system. (id:24801)
Homelife New World Realty Inc.
598 Bathurst Street
Toronto, Ontario
Rare Investment Opportunity! Motivated Seller! Three-storey home with 2 bedrooms per floor. Third Floor: 2 Bedrooms. (Potential for expansion on existing flat roof, can make another bedroom.) Second Floor: 2 Bedrooms, 2 bathrooms, 1 kitchen. (Potential for converting the street-facing balcony to an interior space). Main Floor: 2 Bedrooms, 1 bathroom, 1 kitchen. Fully finished basement with separate entrance: 4 bedrooms, 1 kitchen, 2 bathrooms. Laneway-access double garage with potential to build a 2-storey, 800 sqft laneway suite.Huge rental income potential.Steps to TTC, near U of T, George Brown College, Toronto Western Hospital, supermarkets, restaurants & more. Dont miss out! (id:24801)
Aimhome Realty Inc.
41 Wasdale Crescent
Toronto, Ontario
Discover a rare gem in Toronto's real estate landscape: a meticulously maintained 3-storey multiplex featuring 11 self-contained, 2-bedroom units, each approximately 750 sq ft. This solid brick building offers a blend of modern upgrades and reliable income potential, making it an ideal addition to any investor's portfolio. Each apartment boasts a renovated 4-piece bathroom, with 8 units featuring updated kitchens adorned with quartz countertops and luxury laminate flooring. Five units have been completely gutted and remodelled to meet contemporary standards. The electrical panel was upgraded to breakers five years ago, and LED lighting has been installed throughout. The commercial-grade blue-skin flat roof, installed eight years ago, offers durability with an expected lifespan of 40 years. Tenants benefit from separately metered hydro accounts, on-site coin-operated laundry facilities, individual lockers, and dedicated parking spaces. Security is enhanced with six fixed cameras and an intercom system, ensuring peace of mind for residents. Situated in a vibrant Toronto neighbourhood, 41 Wasdale Avenue is just an 11-minute bus ride to Yorkdale Station, providing seamless access to the Yonge-University subway line. This prime location ensures tenants can easily navigate the city, with downtown Toronto reachable in approximately 27 minutes via public transit. (id:24801)
Exp Realty
10 Fraserwood Avenue
Toronto, Ontario
Nestled in the heart of Torontos historic Englemount-Lawrence neighbourhood sits a building that has witnessed transformation, resilience, and revival. 10 Fraserwood Avenue is more than bricks and mortar its a symbol of enduring opportunity. This is a multi-residential building comprising of six self-contained, spacious, bright, and thoughtfully upgraded units to meet todays tenant expectations. Five 2-Bedrom units approx 1,500sf each and One 1-bedroom approx 900sf. Step into any of the suites, and you're greeted by light. Oversized windows filter daylight through each unit, bouncing off luxury laminate (or hardwood) flooring and softly touching the clean lines of quartz countertops in the updated kitchens. Some units have been completely gutted and renovated a testament to the current owners commitment to quality. Others blend classic charm with modern function, offering a diversity of layouts that appeal to a wide range of tenants. The property is a short 9 min walk to Lawrence West Subway Station and within proximity to multiple well-regarded schools, including Glen Park Public School, St. Margaret Catholic School, and John Polanyi Collegiate Institute, as well as private and faith-based institutions such as Yeshiva Bnei Zion of Toronto and Loretto Abbey Catholic Secondary School. These institutions draw families to the area and ensure long-term stability in tenancy demand. As the city pulses with new growth and change, this building stands as a testament to thoughtful investment and the long game in real estate. Today, it waits for its next chapter and perhaps its next visionary with possible opportunities to build a 4th floor extension with brand new units that will not be subject to rent control. The dream awaits! (id:24801)
Exp Realty
12 Fraserwood Avenue
Toronto, Ontario
Nestled in the heart of Torontos historic Englemount-Lawrence neighbourhood sits a building that has witnessed transformation, resilience, and revival. 12 Fraserwood Avenue is more than bricks and mortar its a symbol of enduring opportunity. This is a multi-residential building comprising of six self-contained, spacious, bright, and thoughtfully upgraded units to meet todays tenant expectations. Five 2-Bedrom units approx 1,500sf each and One 1-bedroom approx 900sf. Step into any of the suites, and you're greeted by light. Oversized windows filter daylight through each unit, bouncing off luxury laminate (or hardwood) flooring and softly touching the clean lines of quartz countertops in the updated kitchens. Some units have been completely gutted and renovated a testament to the current owners commitment to quality. Others blend classic charm with modern function, offering a diversity of layouts that appeal to a wide range of tenants. The property is a short 9 min walk to Lawrence West Subway Station and within proximity to multiple well-regarded schools, including Glen Park Public School, St. Margaret Catholic School, and John Polanyi Collegiate Institute, as well as private and faith-based institutions such as Yeshiva Bnei Zion of Toronto and Loretto Abbey Catholic Secondary School. These institutions draw families to the area and ensure long-term stability in tenancy demand. As the city pulses with new growth and change, this building stands as a testament to thoughtful investment and the long game in real estate. Today, it waits for its next chapter and perhaps its next visionary with possible opportunities to build a 4th floor extension with brand new units that will not be subject to rent control. The dream awaits! (id:24801)
Exp Realty
3104 - 1001 Bay Street
Toronto, Ontario
Located in One of the Most Sought-After Areas of the Bay Corridor, this iconic building is where you want to live. Bright & Spacious 2 bedroom, 2 washroom unit with around 1198 sqft. Freshly painted & New Carpet in the bedrooms. One Underground Parking Space And One Exclusive Use Locker. Get Fit In The Recently Renovated 'Club 1001' - A Large Modern Exercise Area Includes An Indoor Pool, Whirlpool, Saunas, Squash Court, 2 On 2 Basketball, Cardio/Weights Room And Aerobic Room. This Well Managed Building Also Features: 24/7 Friendly And Helpful Experienced Security/Concierge, Visitor Parking, Roof Top Patio B.B.Q. Area On 2nd. Floor, Large Party Room With Kitchen And Dining Room. Walk To Subway, Financial District, Entertainment District, Waterfront, University Of Toronto/Metropolitan, Humber College, Hospitals, Restaurants, Shopping, Museums, Yorkville And More. Take The Subway Anywhere In Downtown In Minutes! (id:24801)
Right At Home Realty
8 Mead Court
Toronto, Ontario
Top ranking school York Mills CI territory, Unique Elegance & Immaculate home Nestled on Quiet Cul-De-Sac. Premium Pie Lot (0.264 Acre)! Truly A Rare opportunity! The Interior Features distinctive layout through-out entire house, flooded with Natural light, large windows, Hardwood floor on the main & upper level, 2 bedrooms & a 5-piece bathroom + powder room on the main floor, living room overlook backyard view through picture windows, Chef-Inspired Kitchen boasts an expansive breakfast nook, central island w/Granite counter-top & w/o to front yard. A spacious primary bedroom with larger closets, plus a separate lounge room with its own staircase leading down to the main floor. Finished Basement has a nanny room, Recreation room, Gym room, Laundry room, Sauna. Directly access garage, Pot lights, Skylights, Fireplaces. Private Oasis Backyard with a pool & Spa to enjoy summer. Close to all Amenities: Subway station, TTC bus stop, shopping center, community center, Library, Hospital, Schools, Parks, Golf Courts, Banks, Restaurant, grocery stores, and lots more! (id:24801)
Sutton Group-Admiral Realty Inc.
26 Forest Ridge Drive
Toronto, Ontario
Welcome to 26 Forest Ridge Drive, a cherished family home located on one of Forest Hill Norths most desirable and tightly held streets. Set on a 50 x 121 ft lot, this 5-bedroom, 5-bathroom residence has been lovingly cared for by the same family for over 25 years and now its ready for the next chapter. Expanded through a thoughtful three-story addition in 1999, this home offers incredible space and flexibility across the basement, main, and second levels. Designed with family in mind, it features a warm and functional layout with a sunlit kitchen, spacious living and dining areas, and five generously sized bedrooms all located on the upper level.The primary bedroom is a true retreat-exceptionally spacious and filled with natural light, it features a private balcony overlooking the backyard and pool, offering a serene space to unwind. A standout feature is the expansive, fully customized walk-in closet large enough to function as a dressing room with thoughtfully designed storage and organization. The five-piece ensuite bath includes a soaking tub, separate shower, and double vanity, providing comfort and convenience in a refined setting.The second floor also offers two additional bathrooms to comfortably accommodate the rest of the household. The backyard is where memories are made complete with a beautiful inground pool and a large patio, perfect for summer barbecues, birthday parties, or quiet evenings by the water. While the home reflects the character of its time, it presents a rare opportunity to update and reimagine the space to suit your familys modern lifestyle-all in a coveted neighborhood known for its top-ranked schools and family-friendly atmosphere. A home filled with love, laughter, and potential 26 Forest Ridge Drive is ready to welcome its next generation. (id:24801)
Harvey Kalles Real Estate Ltd.
208 Roxborough Drive
Toronto, Ontario
An unbelievable, unique opportunity to achieve your great architectural ambition, to create your own dream home on one of the most prestigious blocks in Canada. This iconic Rosedale residence set on a massive ravine lot (88 x 408 ft), only a handful of properties at this scale exist. With groundbreaking approvals to redefine the property that allow you to add a swimming pool, and create a garden oasis with ravine views in Rosedale's most coveted location. Approvals in place for pool and relocation of garage and driveway to create an expansive backyard. The stately home has over 5,000 sq ft above ground and 2,300+ sq ft on the lower level, all of which feature timeless architectural and design elements, including the stunning hand-crafted staircase, multiple original fireplaces, and intricate woodwork. With an enviable primary suite with attached private office, multiple walk-in closets, and an ensuite. Four more well-proportioned bedrooms are found on the second floor. This home can become the perfect narrative for your fabulous life. (id:24801)
Chestnut Park Real Estate Limited
27 Shippigan Crescent
Toronto, Ontario
Rare Opportunity! 54 x 112 Ft Ravine Lot Backing Onto a Beautiful Park!Welcome to this immaculate and sun-filled home located on a quiet, family-friendly street, just a short walk to Sheppard Subway Station. Enjoy a rare west-facing backyard that offers privacy, tranquility, and direct views of lush green spaceperfect for relaxing or entertaining.The spacious and thoughtfully designed layout includes a bright primary bedroom with a stunning sunroom addition and walkout to a private balcony overlooking the park. The garden-level features a large family room ideal for gatherings. Steps to top-rated schools (Gifted Program, French Immersion, Public & Catholic), multiple daycares, playgrounds, water park, tennis courts, North York General Hospital, Fairview Mall, and more. A true gem in one of North Yorks most sought-after neighborhoods! (id:24801)
Rife Realty
230 Robert Street
Toronto, Ontario
Traditional Victorian Semi in the heart of Harbord Village. 2 1/2 Storey, Set on a laneway-accessible lot. Two parking spaces available on the backyard access from laneway. This property presents a prime opportunity for investors, end-users, renovators, and developers alike. Currently divided into two self-contained units, the upper unit boasts 3 spacious bedrooms and 1 washroom, Fabulous 3rd Floor Loft. While the Main floor unit features a charming 1-bedroom, 1-Living room,1-washroom layout with a private entrance. 2 separate Kitchens. Both units are occupied by fantastic tenants who take great care of the property. adding to its appeal. Both tenants are willing to stay. Soaring Ceilings, Stained Glass Windows, Hardwood Flrs Throughout. Basement separate entrance with 2 sump pumps installed. Located just steps from Harbord & Spadina, this prime location offers seamless access to U of T, Kensington Market, hospitals, transit, park and more... (id:24801)
Homecomfort Realty Inc.
327 Atlas Avenue
Toronto, Ontario
Opportunity awaits, for an incredible opportunity to create your dream home. Situated on a spacious 17.83 * 108.16 ft lot, at 327 Atlas Avenue! Located in the Oakwood Village Area, this prime property is a rare gem offering endless possibilities for customization on a 17.83 foot wide lot. The home boasts 3 spacious bedrooms, 2 bathrooms, and a recently updated main floor. The second- floor bedrooms are generously sized, offering ample living space. The partially finished basement features a 4th bedroom, 3pc bathroom, recreation room and a separate entrance, which could easily be converted into a separate in-law suite. This amazing location is just steps away from the upcoming LRT line and Allen Road, making commuting a breeze. Enjoy the convenience of being a short walk from the shops and restaurants on Eglinton Avenue and the scenic trails of Cedarvale Park. Don't miss your chance to own in this highly sought-after neighborhood. (id:24801)
Trimaxx Realty Ltd.
Realty One Group Insight
20 Forest Glen Crescent
Toronto, Ontario
MORE THAN JUST A RESIDENCE...A WORK OF ART. Designed by Bill Mockler and Drawing Room Architect Inc. and constructed by Teddington Homes. A sophisticated contemporary design with breathtaking ravine views. The front façade is adorned with a custom carved stone statue, smooth limestone, majestic white flowering pear trees flank the front walkway to a stainless steel & glass double door entry, marble foyer, and 10 ceilings. Natural light throughout the residence with massive floor-to-ceiling windows, skylights, and a striking two-storey foyer inviting the beauty of the outdoors inside. The Great room is balanced with two fireplaces and ever changing seasonal views of the garden, formal dining room with refined details, fireplace, & opens to private patio. Chefs kitchen with seamless cabinetry, immense marble island, premium appliances, breakfast area, servery, and pantry. Family room with custom millwork, fireplace, walk out to the garden, and an exquisite powder room. Luxurious primary suite, six-piece spa bath, massive dressing room (originally planned as a 4th bedroom), two other bedrooms with ensuites, and full laundry room. Lower level with recreation room, additional bedroom/exercise rm, bathroom, second laundry rm and wine cellar. The fluid design creates spacious rooms that engage the senses at every turn with, generous wall space for the art collector, high-end finishes, negative trim detailing, luxurious marble surfaces, custom millwork, archways that stretch to the ceiling, exquisite wood elements, automated blinds that recess into walls, Control4 system for lights, speakers, and security. Spectacular 75 x 300 extremely private lot with inviting gunite pool, sundeck, sitting area and outdoor dining area - an oasis! Unparalleled opulent living for those seeking elegance, style, and ultimate privacy on one of Toronto's most coveted streets. Steps to Rosedale Golf Club, fine dining & boutique shops on Yonge St in the prestigious Teddington Park neighbourhood. (id:24801)
Royal LePage/j & D Division
121 Davenport Road
Toronto, Ontario
Experience the pinnacle of urban living in this executive brownstone, located in the heart of Yorkville, one of Toronto's most prestigious neighborhoods. Built in 2000 and thoughtfully upgraded with $400,000 in high-end renovations, this residence offers more than 3,300 square feet of impeccably designed space. Situated just steps from Four Seasons Hotel, Royal Ontario Museum, University of Toronto and Bloor-Yorkville corridor- home to luxury designer boutiques, fine dining, gourmet grocers, and art galleries. With Bay and Rosedale subway, Avenue Rd and Bay St bus lines nearby, experience convenience of car-free living. Upper Canada College, BSS and Havergal College are short drive or bus ride away. Open concept main floor features 11 feet ceilings, fireplace and french doors opening to stunning landscaped garden with maple trees offering a peaceful retreat from city life. The gourmet kitchen is outfitted with Cambria countertops, wine refrigerator, steam oven, high-end appliances, and extensive cabinetry. Spacious primary suite on upper level features fireplace, 48 feet of double-hanging closets, and a spa-like ensuite bathroom. The top floor boasts two additional sun-filled bedrooms, enhanced by skylights and access to a private balcony with city views. A spacious and well-equipped laundry room includes dry cleaning system, sink, hanging rack, and extensive storage cabinetry. Practicality and luxury continue with tandem garage that accommodates two cars and features premium built-in shelving and customized floor. This home offers incredible versatility with fully legal 880-square-foot commercial-use lower level with own private entrance, radiant floor heating, kitchen, large bedroom, and flexible open space. Ideal for professional office, guest suite or lucrative rental apartment. Every aspect of this move in ready home has been curated to support modern living at its finest. Schedule your private showing today and discover this remarkable Yorkville brownstone. (id:24801)
Real Home Canada Realty Inc.
217 Wilfred Avenue
Toronto, Ontario
Welcome to 217 Wilfred Avenue - A Rare Gem in the Heart of North York! Experience refined living in this exceptional and spacious 4+1 bedroom, 4.5 bathroom home, nestled on a premium 40' x 200' deep lot in one of North York's most desirable neighborhoods. With nearly 4,000 sq ft of living space featuring a finished walk-out basement, this home offers unmatched space, comfort, and versatility. Step inside to a bright and thoughtfully designed interior layouts: A spacious open-concept living and dining area, ideal for both everyday living and entertaining; A sun-filled family room overlooking the huge backyard and swimming pool, creating a seamless indoor-outdoor feel; Direct walkout from the kitchen to the main deck, perfect for al fresco dining and summer gatherings; A skylight above the staircase that floods the space with natural light; A large primary bedroom with three walk-in closets and a spa-like 6-piece ensuite; The walk-out basement provides excellent potential for an in-law suite or home office setup, and includes: A generously sized office; One bedroom plus a full bathroom; A laundry room; Two separate walkouts/accesses to the back/front yard; The expansive backyard is a rare find in the city and offers: A sparkling in-ground swimming pool; Two large entertainment decks; A basketball court; Two storage sheds; A brand-new privacy fence and more. Freshly painted throughout, move-in ready! Located minutes from top-rated schools, community center, Bayview Village Shopping Centre, TTC , and Highway 401, this home delivers the perfect blend of luxury, space, and unbeatable convenience. It is truly a must-see! Don't miss this incredible opportunity to own 217 Wilfred Avenue! (id:24801)
Homelife Landmark Realty Inc.
18 Heathcote Avenue
Toronto, Ontario
Location! Location! Location! York mills & Bayview area! Welcome home to Fabulous & Elegant Custom build Family residence nestled on Prized Heathcote Ave. This south facing with Exceptional 75 Frontage Lot Size home has everything you are looking for. Over 8000 Sqft Living Spaces (5750 Sqft per Original Floor Plan) with Walk out Basement. Enter the spacious grand foyer leading into open concept luxury living and formal dining area. Open concept family room with Breakfast Area, seamlessly flowing into kitchen with grand island with top line appliances, and Overlooking The Stunning & Private Backyard Oasis W/Deck. Discover large primary bedroom with generously sized ensuite bath & walk in closet offering ample space & comfort for your personal retreat. Four with Bedroom with 4pc ensuite perfect for Large family and guest. Fully finished basement offers additional entertainment space with recreation room, wet bar, nanny room, sauna, and wine cellar. The Backyard area has been meticulously landscaped with mature Tress creating a private and picturesque setting. Prestigious location close to all amenities, combines luxurious living with Toronto's natural beauty. Conveniently located near Bayview & York Mills, Granit Club, Post Rd, Edward Garden. Don't miss this opportunity to embrace an extraordinary lifestyle today! (id:24801)
RE/MAX Atrium Home Realty
10 Courtwood Place
Toronto, Ontario
*** Simply Gorgeous *** ONE OF A KIND LAND( 1,235 Ac) *** R-A-V-I-N-E Land ----- UNIQUE RAVINE Land*** SPECTACULAR VIEW *** UNIQUE (Creek & Deep Land ---- 1.235 Acre Land ---- 53,797.97 sq.ft as per survey and mpac ------- Total Living Space of 4,692 SF(Main Floor + A Full Walk-Out Lower Level As Per Mpac) on Quiet Court and Nestled In The Heart Of Prestigious Bayview Village. This Enchanting Oasis Sits On One Of Largest Ravine Lots In Bayview Village Neighbourhood, Spanning Almost 1.235 Acre Backing Onto A Private ---- Cottage like Conservatory Area. The Property Offers Plenty Of Space for Outdoor Enjoyment & Future Expansion Or L-U-X-U-R-I-O-U-S Custom-Built Home, Endless Opportunities. The Residence Features Spacious Principal Rooms ---- Step inside & Prepare to be Entranced by "STUNNING" RAVINE VIEW in Foyer and "PRIVATE--RAVINE VIEW" from Most of Rooms ---- Oversized Balcony Overlooking Ravine Views. The Property provides Numerous Recent Upgrades, Including Updated Kitchen(2024-- New Cabinet,New Appliance,New Countertop,New Backsplash) and Refinished-Washrooms. The Lower Level Offers Featuring an Open Concept Rec Room For a Fully On-Grade Walk-Out Basement with Gorgeous "R-A-V-I-N-E" VIEWS. This Property Provides a Massive/Ample Living Space For Your Family Living. This Incredible Property Presents Endless Possibilities Move Right In, Renovate To Your Living, Build Your Dream Home In the future ***Desirable---Top Ranking School:Earl Haig SS ***Don't Miss Out On This Opportunity*** (id:24801)
Forest Hill Real Estate Inc.
Unit 1 - 1169 Davenport Road
Toronto, Ontario
Newly Built 2 Bedrooms With High-End Finishes. Modern Kitchen With Open-Concept Living And Kitchen/Dining Room. High Ceilings, Radiant Heated Concrete Floors On The Lower Level.. Walker's Paradise, Close To Transit And, Parks. (id:24801)
Right At Home Realty
7 Whitehorn Crescent
Toronto, Ontario
Move right in to this beautiful bright and spacious freshly painted newly renovated five bedroom family home located on a quiet child friendly crescent. Walking distance to public and separate schools. Easy access to public transit, HWY 404 and HWY 401. Located near Seneca College, shops, restaurants, parks and Fairview Shopping Mall. Fully finished oversized basement recreation room and additional finished space for storage or games areas. New electrical panel (2024). Main floor laundry with new unused washer dryer (2024), all stainless steel appliances, dishwasher, stove, microwave fridge new unused (2024) and quartz countertops in kitchen. Lovely oversized glass enclosed shower in large primary ensuite with double sink six foot vanity with quartz countertop. Hallway bathroom features all new double sink, quartz countertop, separate bath and toilet to accommodate the needs of a busy family. Roof re-shingled (2022). Large front, side and back yard with walkout from family room to back yard and side door to side yard and back of garage entry door. (id:24801)
Realty Fair Real Estate Inc.
4 Rowley Avenue
Toronto, Ontario
This Is a RAREST Of The RARE Investment Opportunity You DON'T Want To Miss!!! A LEGAL TRIPLEX In One Of Toronto's Most Prestigious And Sought-after Neighborhoods ! Offering THREE Separate 2-bedroom Suites, Each On Its Own Level, With A Private Entrance, Kitchen, And Bathroom. The Suites Provide The Ultimate In Privacy And Convenience, Making It Ideal For High-quality Tenants. Situated Amidst Multi-Million-Dollar Homes, With Easy Access To Public Transit, Including Being Steps Away From The Soon-to-be-completed Eglinton LRT, As Well As Boutique Restaurants, Supermarkets, And Other Essential Amenities, Ensuring Residents Enjoy The Best In Urban Living. The Property Is Also In Close Proximity To Some Of Toronto's Top Public And Private Schools, Such As The Crescent School And The French School (TFS), Making It An Attractive Option For Families. This Is Truly A Lucrative Opportunity That Won't Last Long, And Won't Be Easily Available In The Foreseeable Future, So Secure Your Future Today! (id:24801)
Union Capital Realty
1058 College Street
Toronto, Ontario
Discover a rare opportunity to own a meticulously maintained triplex in one of Toronto's most vibrant and sought-after neighborhoods. Situated at 1058 College Street, this large detached home offers a blend of modern updates and timeless character making it an ideal investment, an owner's suite plus tenants, or a multi-generational living solution. The triplex comprises an upper unit spanning the second and third floors, a main floor unit, and a basement apartment; each thoughtfully designed for comfort and privacy. The property has benefited from numerous updates completed in recent years, ensuring a turnkey experience for both homeowners and tenants. Each unit features a well-maintained interior, reflecting the care and attention invested in the home over the years. Nestled in the dynamic Dufferin Grove neighborhood, the home offers residents a unique blend of urban convenience and community charm. The area is renowned for its lush greenery and tree-lined streets. Dufferin Grove Park serves as a community hub, featuring a large playground, wading pool, basketball court, and an outdoor ice-skating rink in the winter. The park also hosts an organic farmers' market every Thursday afternoon. The property is well-served by public transit, with streetcar lines along College Street and nearby subway stations providing easy access to the rest of Toronto. With its prime location, updated features, and the flexibility of three separate units, 1058 College Street presents a compelling investment opportunity. Whether you are looking to generate rental income, live in one unit and rent out the others, or accommodate extended family, this triplex offers versatility and value in Toronto's competitive real estate market. (id:24801)
Sutton Group Old Mill Realty Inc.
623 Ossington Avenue
Toronto, Ontario
Welcome to 623 Ossington Ave, a rarely offered detached Located in the heart of Palmerston-Little Italy, one of Toronto's most desirable neighbourhoods. This detached home on a wide lot is a Renovator's dream as it presents limitless opportunities. Either renovate your dream home or renovate as an investment property. The detached lot allows for tear down and rebuild opportunities as well. The long lot allows for building of a sizable laneway house and still provides ample backyard space. Laneway Housing Advisors confirmed the property is eligible for building a 1,312 square feet laneway house over 2 floors. A++ location minutes away from Ossington Subway, restaurants, cafes, shops along Bloor, Harbord and College Streets. Family oriented neighbourhood with great schools. This home is well maintained and being offered for the first time in almost 30 years. Your next home is here! (id:24801)
World Class Realty Point
12 - 45 Cedarcroft Boulevard
Toronto, Ontario
Beautiful Well Maintained Condo Townhouse In Highly Desirable North York Neighborhood! Bright, Spacious. Ensuite Walk-In Laundry; Spacious Closets In Each Room Fee! Lots Of Sun Light W/Floor To Ceiling Windows. Beautiful Green Scenery Of G.Ross Lord Park W/Plenty Of Bbq Areas, Surrounded Tennis Courts, Soccer Fields And Bike Trails! Newly Built Water Park & Playground.. (id:24801)
Right At Home Realty


