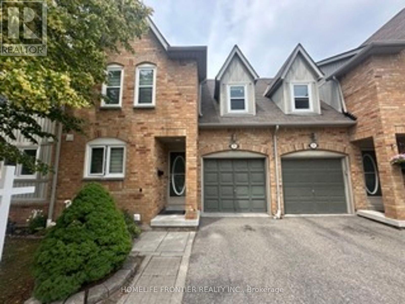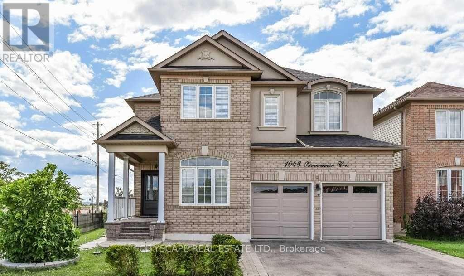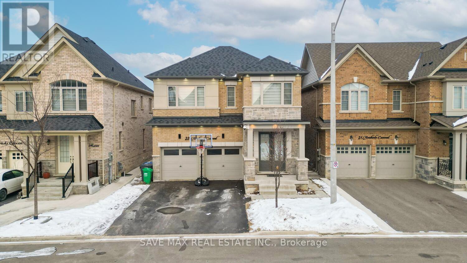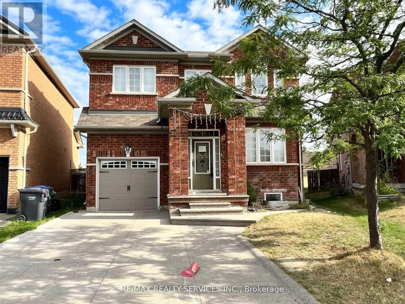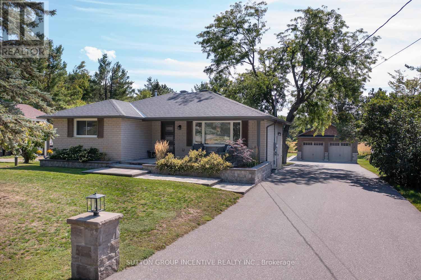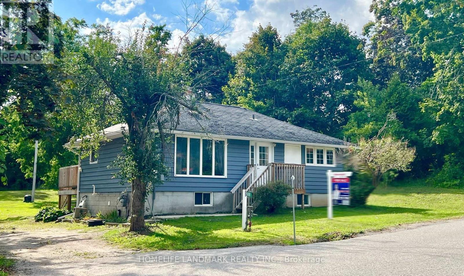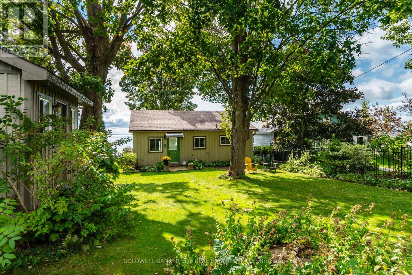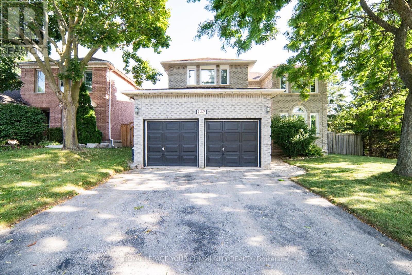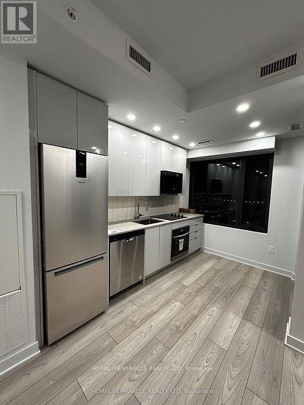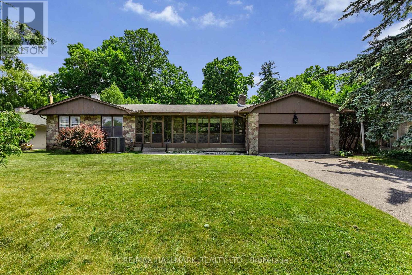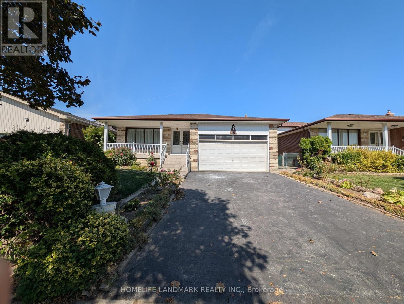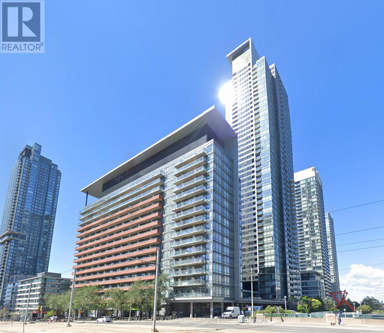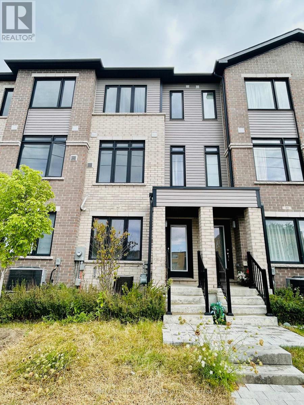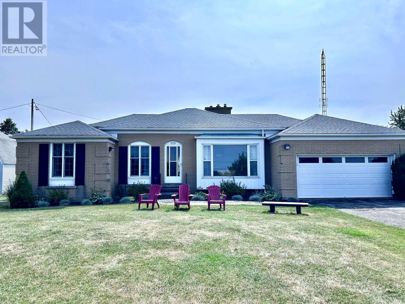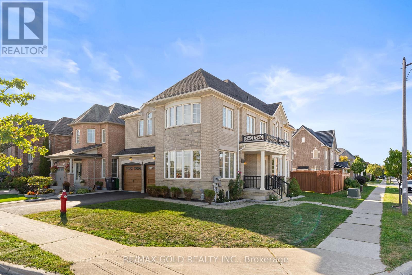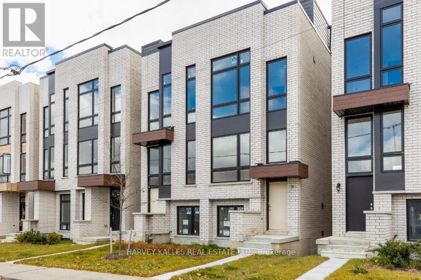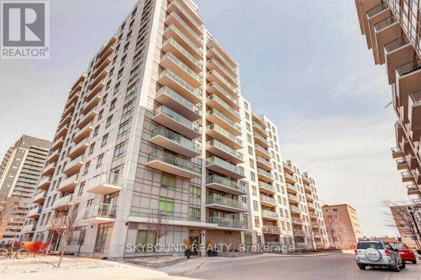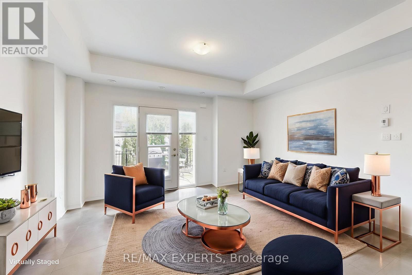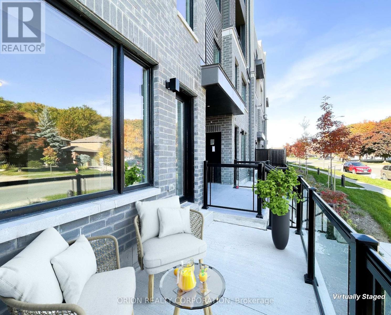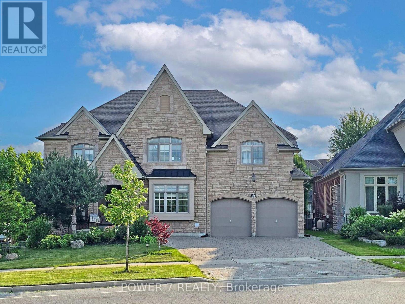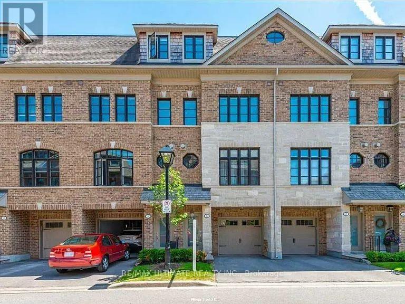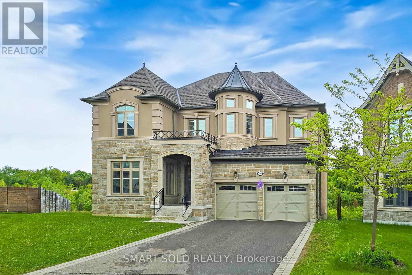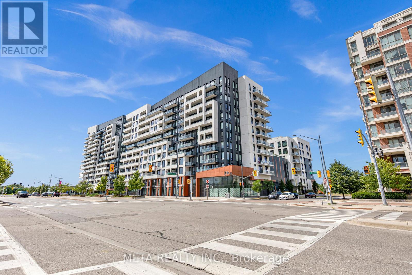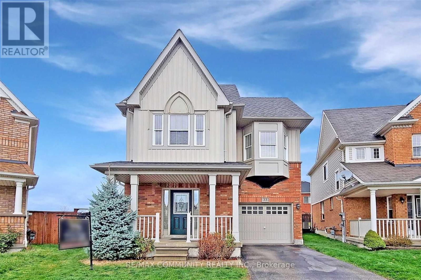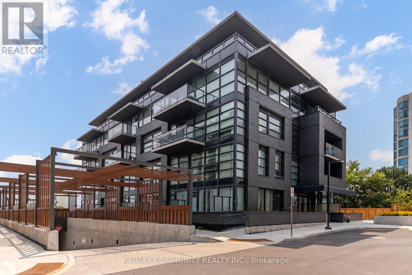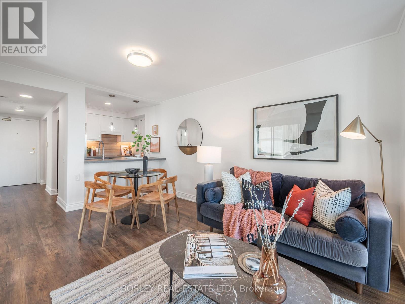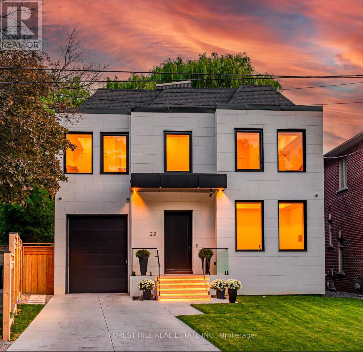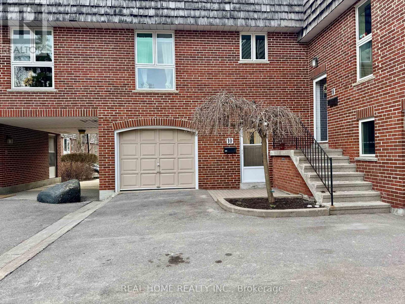2b - 5865 Dalebrook Crescent
Mississauga, Ontario
Beautifully Renovated 3-Bedroom, 2-Storey Townhome in Prime Erin Mills, Mississauga This freshly updated townhome offers a stylish and comfortable living space in one of Mississaugas most desirable neighborhoods. Featuring new flooring on the second level, fresh paint throughout, and new window blinds, this home is move-in ready. Located on a quiet, family friendly street and backing onto a charming park, it provides a peaceful environment with a touch of nature. Situated within the highly sought-after John Fraser and St. Aloysius Gonzaga school districts, the home is also conveniently close to shopping centers, Credit Valley Hospital, parks, and public transit. Quick access to Highways 403 and 407 makes commuting a breeze. The spacious and sun filled primary bedroom boasts a 4-piece ensuite and a walk-in closet. The fully finished basement includes a large recreation room and a 3-piece bathroom ideal for additional living space or a guest suite. Immaculately maintained, this home is located in a quiet, caring community and is ready for its next family to move in and enjoy. *****The legal rental price is $3,265.30, a 2% discount is available for timely rent payments. Take advantage of this 2% discount for paying rent on time, and reduce your rent to the asking price of $3,200 per month. (id:24801)
Homelife Frontier Realty Inc.
4120 Rawlins Common N
Burlington, Ontario
Welcome to this stunning 3-bedroom, 3-bathroom freehold townhome offering over 1,200 square feet of beautifully designed living space with breathtaking Millcroft Golf Club views from your backyard. This exceptional two-storey home features an inviting open-concept main floor with seamless flow between living and dining areas filled with natural light and upgraded with 9-foot ceilings and electric window coverings. Just off of the living space, the kitchen boasts stainless steel appliances and walkout access to your private outdoor retreat. The upper level boasts a primary suite with a generous walk-in closet and a private ensuite, plus two additional well-proportioned bedrooms and a full bathroom. The finished basement offers the perfect retreat with a gas fireplace and custom built-in shelving. Your private backyard oasis is ideal for entertaining or unwinding while enjoying serene golf course views. The location provides effortless access to top-rated schools, shopping, public transit, and major highways. Dont miss out, book your private showing today! (id:24801)
Royal LePage Signature Realty
1048 Zimmerman Crescent
Milton, Ontario
Welcome to this stunning modern 5-bedroom, 4-bathroom corner home, perfectly situated in one of Miltons most sought-after locations just steps from top-rated schools, major shopping, public transit, and everyday amenities. Designed with elegance and functionality in mind, this residence showcases soaring 9-foot ceilings,fire place, pot lights, crown molding, and rich hardwood floors throughout. The gourmet kitchen boasts quartz countertops, an abundance of cabinetry with pantry, a central island, and flows seamlessly into the bright open-concept living space. A formal dining room offers the perfect setting for gatherings, while a private main floor office with oversized window provides an ideal work-from-home retreat. Upstairs, five spacious bedrooms with ample closets and natural light are complemented by three full bathrooms, including a stylish Jack & Jill. With the convenience of a separate laundry area.this home is the perfect blend of modern luxury, comfort, and an unbeatable location.Hot water tank rental.*Tenant will share 70% Utilities* The property is currently in the process of being professionally cleaned, and fresh painting will be completed (id:24801)
Cityscape Real Estate Ltd.
23 Hendricks Crescent
Brampton, Ontario
Stunning 4-bedroom, 5-washroom detached home on a premium 38x100 ft lot in the sought-after Fletchers West community. Features include a double car garage, pot lights, elegant chandeliers, and a jacuzzi in the primary ensuite. Fully upgraded kitchen with extended layout, built-in appliances, and double-door fridge. Includes a legal 2 bedroom basement apartment with two separate entrances. Additional glass-enclosed room on the upper level ideal for office or study. Close to transit, Shoppers World, parks, schools, and all major amenities. Luxury and convenience in one. (id:24801)
Save Max Real Estate Inc.
3 - 1551 Reeves Gate
Oakville, Ontario
Short term for 5 to 6 months also available, Absolutely Gorgeous Executive Townhome In Desirable Glen Abbey. Features An Open Concept Main Floor. Modern Kitchen Finished With Upgraded Cabinets And S/S Appliances. Hard Wood Throughout Main Floor. Over Sized Master Retreat Features Jacuzzi Tub And Separate Shower In Ensuite. Finished Bsment W/Full Bath, Large Rec Room Wired For A Home Theatre & Office Area. Newer 2025 Pot lights in Entire Home. Furnace 2023, Dishwasher 2024, Stove 2024, Microwave 2023 and New Blinds 2025. Maintenance-Free Backyard. Close to Top Rated Schools, Public Transit, Shooping and Parks. Roof Replaced Oct 2018. Front 3rd Parking (id:24801)
Right At Home Realty
6 Summerbeam Way
Brampton, Ontario
Welcome to 6 Summerbeam Way in Brampton, one of the best communities in Brampton. This amazing townhouse features a beautiful and spacious floor plan with a large kitchen and 3 bedrooms with separate laundry and a cozy family room with a fireplace. A stunning home featuring a separate kitchen and dining area with an island and a balcony. Zebra blinds grace the main and second floors. The modern kitchen boasts stainless steel appliances and extended countertops. Upstairs, the primary bedroom includes his-and-hers walk-in closets and a five-piece ensuite. All other bedrooms have their own closets, and a convenient third-floor laundry adds to the ease of living. The thoughtfully designed main floor offers two large rooms, easily convertible into bedrooms or a home office, and a separate entrance with income potential. Restaurants, transit, trails, and parks are all nearby, and Highways 401 and 407 are easily accessible. (id:24801)
RE/MAX Real Estate Centre Inc.
Bsmt - 35 Seahorse Avenue
Brampton, Ontario
2 Bedroom Legal Basement In Lakeland Village . Very Spacious , Large Windows For Lots Of Natural Light. Open Concept Living Room Facing Kitchen . Separate Laundry . 1 Car Parking Included. Tenant To Share 30% Utilities . Easy Access To Hwy 410, Prestigious Lakelands, Osler Hospital, Bus Stop ,Trinity Mall And All Other Big Box Stores. (id:24801)
RE/MAX Realty Services Inc.
1193 Sunnidale Road
Springwater, Ontario
Whether youre a contractor running a business, a hobbyist needing serious workspace, or a family seeking flexible multi-generational living, this property delivers. A new in 2019 875-sq-ft detached shopwith two overhead doors, side-mount openers, heated floors, office, and a two-piece washroomoffers the ideal setting for a home-based business, workshop, or hobby area. A self-contained in-law suite with its own entrance provides private, comfortable space for adult children, parents, or guests. Natural gas servicea rare advantage for rural propertiesensures efficient, affordable heating. Minutes from Barrie, the home combines country tranquility with quick access to urban amenities, shopping, and commuter routes. Renovated top to bottom in 2019, the residence blends modern style with lasting quality. The exterior showcases a new roof, soffit and fascia, a striking stone-and-siding façade, professional landscaping, a paved double-wide driveway, interlock details, and a dramatic three-light front door. A large pressure-treated deck with a kitchen walkout overlooks farm fields, creating a perfect space for outdoor entertaining or peaceful evenings. Inside, the designer kitchen boasts quartz counters with waterfall edges, a gas stove with Euro-style range hood, built-in microwave, wine fridge, and soft-close cabinetry. The living area is anchored by a Napoleon electric fireplace wrapped in sleek tile, while spa-inspired bathrooms include a walk-in shower, floating vanities, and a basement soaker tub with tiled surround. Features 200-amp service, updated plumbing, built-in laundry cabinetry, and a central vacuum with toe-kick sweep. Downstairs, the in-law suite adds a full kitchen with island, comfortable living area highlighted by another Napoleon fireplace, and a stylish bathroom. With rare natural gas, a versatile shop, and a complete renovation, this home offers a move-in-ready blend of rural charm, modern efficiency, and lifestyle possibilities. (id:24801)
Sutton Group Incentive Realty Inc.
688 7th Line S
Oro-Medonte, Ontario
Charming Bungalow on 2.6+ Acres in Oro Station, Country living close to Lake Simcoe! Welcome to this delightful detached bungalow nestled on a generous 2.62-acre lot in peaceful Oro Station. This move-in ready fully furnished home offers the perfect blend of country charm and modern convenience, just 15 minutes from both Barrie and Orillia. Step inside to a sun-filled, spacious living room ideal for relaxing or entertaining. The bright, open-concept kitchen and dining area provide ample space for family meals and gatherings. With 3 generously sized bedrooms and a 4-piece bath, there's room for everyone. Vinyl flooring flows throughout the home, adding durability and easy maintenance. The highlight of this property is the incredible backyard oasis. Over 2 acres of mature trees and lush greenery create a peaceful, private retreat ideal for enjoying nature, gardening, or simply relaxing in your own quiet sanctuary. Imagine waking up to the gentle sound of birdsong each morning, sipping coffee on your deck (built in 2021), stargazing at night, summer BBQ or letting the kids and pets roam free, this expansive outdoor space is a rare gem. And the location? Even better. You are just a 2-minute drive to the beach on Lake Simcoe, and close to ski resorts, golf courses, trails and local farms making this the ultimate year-round getaway. Long driveway with parking for 6 vehicles. Quick Highway 11 access for commuters and weekend getaways. This property is perfect for nature lovers, outdoor enthusiasts, or anyone seeking a peaceful lifestyle with room to breathe, or a peaceful country escape close to amenities, this Oro Station gem has it all!. Don't miss this one-of-a-kind opportunity in the heart of Oro Station! Price with or without furniture. Tenant pays the utilities and water heater tank rent. (id:24801)
Homelife Landmark Realty Inc.
115 Lakeshore Road W
Oro-Medonte, Ontario
Rustic Waterfront Escape on Lake Simcoe. Set on 50 feet of desirable Oro-Medonte shoreline, this cottage combines rustic charm with endless potential. The open-concept interior welcomes natural light and features a natural gas fireplace, while outside, a spacious deck invites relaxation and entertaining against a spectacular lake backdrop. With a level lot, natural rocky shoreline, crystal-clear swimming waters and a waterside viewing deck, the setting is second to none. A cozy bunkie and double-car garage add extra functionality, making this property a versatile retreat. Whether you're seeking a year-round cottage or a prime building lot for your future dream home, the location is unbeatable just 15 minutes to Barrie and all essential amenities. (id:24801)
Coldwell Banker The Real Estate Centre
688 7th Line S
Oro-Medonte, Ontario
New Reduced Price!! Charming Bungalow on 2.6+ Acres in Oro Station Rare Dual-Lot Property with A/RU Zoning and Incredible Future Potential! Welcome to this delightful detached bungalow situated on a unique and expansive 2.62-acre property in the peaceful community of Oro Station just minutes from Lake Simcoe. This one-of-a-kind offering features two separate lots: one zoned residential where the home is located, and an additional 2-acre lot zoned A/RU (Agricultural/Rural), unlocking a variety of future business and investment opportunities. The home is bright and welcoming, offering a spacious living room, an open-concept kitchen and dining area, 3 well-sized bedrooms, a 4-piece bath, and durable vinyl flooring throughout perfect for everyday living or as a weekend escape. Step outside to a serene private setting with mature trees, lush greenery, and a large deck (built in 2021) ideal for morning coffee, family BBQs, or simply enjoying the peaceful surroundings. The extra-long driveway provides parking for 6 vehicles. The 2-acre A/RU-zoned lot is the true highlight, offering tremendous business potential, including options such as home-based businesses, hobby farming, greenhouses, workshops, Small-scale campground and more (buyer to verify uses with township). With quick access to Hwy 11, and just 15 minutes to both Barrie and Orillia, this property is perfectly positioned for future growth and development. You're also just a 2-minute drive to the beach on Lake Simcoe, and close to ski resorts, golf courses, hiking trails, and local farms offering the ideal year-round lifestyle. Whether you're looking to live in peace, grow your own business, or invest in land with long-term potential, this dual-lot gem in Oro Station is a rare find. Don't miss this incredible opportunity and book your showing today! (id:24801)
Homelife Landmark Realty Inc.
147 John Button Boulevard
Markham, Ontario
Welcome to this stunning, sunfilled, south-facing property and enjoy a quiet, large, and deep ravine backyard with complete privacy and scenic views. 9' ceiling on the main floor and lots of windows. Lots of upgrades, quartz countertops (2023), new windows (2023), new stainless steel fridge (2023), microwave (2023), stove (2023), and dishwasher (2023). Close to HWY 404 & 407 and a variety of shops, providing easy access to everything you need. Steps from top-ranking elementary schools and in the Unionville High School zone, this home is ideal for families (id:24801)
Royal LePage Your Community Realty
709 - 325 South Park Road
Markham, Ontario
Rare TWO parking space highly functional & spacious 1 bedroom plus den unit with unobstructed 180 degrees bright south views. Den is a separate room with door and air vent and closet. Features 9ft ceilings, laminate floors (carpet-free), kitchen cabinet valance lighting, movable kitchen island, large balcony, well-maintained unit, 2 excellent parking spaces, 1 large size locker, approximately 650sf not including the balcony. Well managed building with excellent amenities: attentive 24 hrs concierge, indoor swimming pool, fully equipped gym, residents lounge area, guest suites, dedicated party room with its own elevator, bright & welcoming grand lobby with soaring ceilings. Short walk to many restaurants, retail shops and VIVA bus stop on highway 7. Building is adjacent to community sports park and walking trails. 5 minutes access to highway 407, highway 404. Don't miss! (id:24801)
Century 21 Atria Realty Inc.
1409 - 2920 Hwy 7
Vaughan, Ontario
1 bedroom unit at CG Tower building with 1 Parking. Functional Layout with a modern Kitchen design Open concept Living room attached to the Balcony. Stainless Steel Appliances, Quartz Kitchen Countertop, Steps to VMC TTC Subway, Amenities include outdoor pool, Fully Equipped Gym, Children Playground, BBQ Are, Work Lounge & Concierge. (id:24801)
Homelife/miracle Realty Ltd
431 Grange Court
Oshawa, Ontario
Welcome to 3 Bedroom - 4 level backsplit home in a family-friendly neighborhood! The home features 3 bedrooms, 2 bathrooms, and multiple living areas to suit every lifestyle. The main floor offer hardwood floors, Open Living/Dining area. The updated kitchen features stainless steel appliances, gas stove, granite countertops & much more. Few steps down, the spacious carpet free family room with backyard access. Close to Costco and much more. !!! (id:24801)
Homelife/miracle Realty Ltd
511 - 665 Kennedy Road
Toronto, Ontario
Discover a rare find in the heart of East Toronto a large, two-storey condo offering the space of a home with the convenience of condo living. Set in a unique and stylish building, this 3 bedroom, 2 bathroom residence is perfect for families, professionals, or anyone seeking a vibrant urban lifestyle. The main level features bright open-concept living and dining areas, a functional kitchen, and walkout access to a private terrace. Upstairs, enjoy three generously sized bedrooms, including a primary suite with ample storage and natural light. With its distinctive layout and abundance of space, this condo feels more like a townhouse than a traditional unit. Located in a commuters community close to transit, shops, parks, and schools, this property blends comfort, character, and convenience. A one-of-a-kind opportunity to own a spacious multi-level condo with underground parking in a great family community. (id:24801)
Real Estate Homeward
73 Forest Grove Drive
Toronto, Ontario
An exceptional opportunity in the heart of Bayview Village. 73 Forest Grove Dr sits on one of the community's most prestigious streets with an extra-wide 85 x 265 ft ravine lot (over 23,700 sq ft / 0.54 acres). This rare property offers a private setting with scenic views and a deep, usable backyard a standout feature among ravine lots. The home itself is solid and well-cared for, featuring spacious principal rooms, hardwood floors, and a practical layout. Move in and enjoy as is, renovate to your taste, or plan a future build surrounded by neighbouring luxury homes. Located in the highly ranked Earl Haig S.S. district, just minutes to Bayview Village Shopping Centre, subway, Hwy 401, and trails, this address offers both convenience and prestige. A rare chance to secure one of Bayview Villages most desirable parcels. (id:24801)
RE/MAX Hallmark Realty Ltd.
(Ground Level Unit) - 56 Bickerton Crescent
Toronto, Ontario
Ground level of a spacious detached backsplit house for rent. Separate entrance to a 1 bedroom unit, open concept kitchen, spacious living room / dining room walkout to backyard. Use of one side of the driveway (1 parking). Separate stackable washer and dryer (not shared with the upper unit). Conveniently Located, Close To Ttc, Supermarket, School, Church, Seneca, Parks, TTC Don Mills Subway Station. Minutes To Hwy 401, 404, DVP, Fairview Mall. Close to well ranked schools (Ernest Public School, Sir John A Macdonald CL). Basement not included, landlord using for storage. Backyard space is shared with upper level tenant. (id:24801)
Homelife Landmark Realty Inc.
518 - 4k Spadina Avenue
Toronto, Ontario
Welcome To The Neo Condominiums. This 1 Bedroom + Study Suite Features Approximately 560 Interior Square Feet. Designer Kitchen Cabinetry With A Stainless Steel Backsplash & Granite Countertops. Bright Floor-To-Ceiling Windows With Laminate Flooring Throughout With A Large Full Length 73 Square Foot Balcony Facing City & Lake Views. Main Bedroom With A Glass Sliding Door & A Large Closet. An Open Concept Study Area. Steps To Toronto's Harbourfront, C.N. Tower, Rogers Centre, Ripley's Aquarium, T.T.C. Street Car, Sobeys Grocery Store, Starbucks, Tim Hortons, Restaurants, Cafes, Banks, Parks, Schools, Library, Canoe Landing Community Recreation Centre, Scotiabank Arena, Union Station, Underground P.A.T.H. Network, The Financial, Entertainment & Theatre Districts. No Parking & No Locker. Click On The Video Tour! E-Mail Elizabeth Goulart - Listing Broker Directly For A Showing. (id:24801)
Sutton Group Quantum Realty Inc.
611 - 68 Canterbury Place
Toronto, Ontario
Bright and spacious 2 bedroom corner unit, approx 823sqft In North York by Yonge and Finch. Unit comes with Large wraparound balcony(approx 190sqft), laminate flooring through out, granite countertop with open concept layout. Steps to shopping, supermarket, TTC/Subway, North York Civic Centre, restaurants, Schools, and Theatre. (id:24801)
Skybound Realty
302 - 585 Colborne Street
Brantford, Ontario
Welcome to 585 Colborne Street E unit #302, stylish and versatile townhouse in Brantford. Spanning 3 thoughtfully designed levels with smart, open concept living spaces and 9 ft ceiling. living upstairs offering 3Bed+Den and 2.5Bathrooms with accessible laundry upstairs. The sleek kitchen features stainless steel appliances, a double sink, and elegant quartz countertops, living room area with a walk-out balcony, A bedroom on second level with large window. The primary bedroom includes a private 3-piece ensuite and its own private balcony. while the second bedroom features large window. Originally a 2-bedroom layout, now converted to 3 bedrooms, Located just minutes from Wilfrid Laurier University's Brantford campus, local restaurants, grocery stores, recreational facilities, schools, parks, the bus station, Highway 403. Don't miss this refined townhome at 302-585 Colborne Street, where luxury, convenience, and style come together. Book your showing today! (id:24801)
Homelife/miracle Realty Ltd
1279 Niagara River Parkway
Fort Erie, Ontario
A Beautiful 3 Bed + 2 Bath Detached Bungalow with Stunning Views of the Niagara River! Step inside to discover a warm and inviting layout designed with both comfort and elegance in mind. The living room features a large bay window that frames a perfect, uninterrupted view of the river. A gas fireplace with a timeless brick mantle adds charm and coziness, making this space ideal for peaceful evenings or entertaining guests. The primary bedroom features direct access to a semi-en-suite 5-piece bathroom, complete with a Jacuzzi tub, glassstall shower, pot lights, and crown moulding. The kitchen is thoughtfully positioned to overlook the family room and backyard, creating a connected, open-concept feel. With a ceramic glass induction cooktop, built-in microwave, and stylish tile backsplash, it blends practicality with classic design. The family room is bathed in natural light and offers a seamless walk-out to the backyard oasis. Spacious, beautifully landscaped, and complete with a covered pergola, inground saltwater pool, shed for storage, and trampoline. Downstairs, a fully finished basement spans the entire layout of the main floor, offering abundant space and excellent potential for upgraded living. Whether you're dreaming of a media room, home gym, or in-law suite, the possibilities are endless. Additional highlights include an emergency generator backup and sump pump, providing added security and peace of mind year-round. Located just 15 minutes from Niagara Falls and mere minutes from major shopping, dining, and grocery stores, this property offers the perfect balance of peaceful living and convenient access. This home is more than just a place to live-it's a lifestyle. With its picturesque river views, quiet surroundings, and close proximity to everything you need, it's the perfect setting for those seeking comfort, natural beauty, and timeless charm. (id:24801)
Sutton Group - Summit Realty Inc.
2 Helman Road
Brampton, Ontario
Welcome to 2 Helman Rd, a stunning 5 + 2 bedroom (LEGAL BSMT), 5-bathroom home situated on a premium lot in a highly sought-after neighbourhood. Featuring a long 4-car driveway, double-car garage, and grand double-door entrance, this property offers exceptional curb appeal and ample parking for family and guests.Inside, the home boasts hardwood floors throughout, with separate living, dining, and family rooms designed for entertaining and everyday living. The custom-built kitchen is a chefs dream, complete with commercial-grade appliances, an oversized center island, quartz countertops, and stylish backsplash. A patio door leads to a wooden deck, perfect for outdoor gatherings or relaxing in privacy. The main floor also includes a convenient laundry room, adding to the homes functionality.Oak stairs with iron pickets lead to the second floor, which features five spacious bedrooms, including a luxurious primary suite with a 5-piece ensuite and walk-in closet. Each bedroom has access to an upgraded bathroom, ensuring comfort and privacy for the entire family.The LEGAL BSMT APPT offers two additional bedrooms, an upgraded kitchen, full bathroom, and a cozy sitting area, ideal for extended family, guests, or rental potential. The separate entrance provides independence and flexibility.Additional highlights include high ceilings, abundant natural light, and premium finishes throughout. The backyard is spacious and ready for family fun, entertaining, or quiet relaxation.Located close to schools, shopping, parks, and transit, this home offers both luxury and convenience. A virtual tour is available, and private showings can be arranged with notice. Don't miss the opportunity to present a fully upgraded, move-in ready home with exceptional design, functionality, and lifestyle appeal.2 Helman Rd is a must-see property ready to welcome its new owners! (id:24801)
RE/MAX Gold Realty Inc.
2064 Almira Court
Mississauga, Ontario
Nestled In One Of The Most Prestigious Locales, This Timeless 4 + 1 Bdrm Home Exemplifies Refined Living, Combining Sophisticated Design W/ Exceptional Functionality. With Almost 6000 Sq Ft Of Living Space, It Has Been Recently Enhanced To Perfection, No Detail Overlooked In This Stunning Transformation. The Homes Curb Appeal Features An Elegant Blend Of Stone & Stucco, Complemented By Newly Installed Windows That Frame The Residence W/ Modern Precision. The Backyard Is A Serene Retreat, Professionally Landscaped By Outdoor Lifestyle To Blend Beauty & Function. A Sparkling Saltwater Pool W/ Cascading Waterfall Is Paired W/ A Saltwater Hot Tub, Creating A Relaxing Centerpiece. An Outdoor Kitchen, Bar & Cabana Extend The Living Space Outdoors, Ideal For Everything From Casual Evenings To Memorable Gatherings With Family & Friends. Upon Entry, You Are Greeted By A Dramatic Double-Height Living Room With Custom Beams & A Grand Fireplace That Creates A Striking Centerpiece. The Open-Concept Main Floor Is A Masterpiece Of Design, Showcasing A Sprawling Kitchen Island, Premium Built-In Appliances & Rich Hardwood Flooring Throughout The Main & Upper Levels. A Generously Sized Den Offers The Ideal Space For Quiet Reflection Or A Home Office. The Primary Suite Is A Tranquil Haven, Offering Views Of The Private Backyard & An Ensuite Designed For Ultimate Relaxation. This Home Also Caters To Modern Needs With Dual Laundry Rooms, One On The Second Floor & Another On The Lower Level. Two Separate Staircases Lead To The Fully Finished Lower Level, Where A Cozy Yet Expansive Recreation Room Seamlessly Flows Into A Dedicated Games Room, Custom Bar/Serving Area, A 3rd Fireplace & 5th Bdrm W/3 Pc Ensuite, Ensuring That Every Corner Of This Home Is As Versatile As It Is Inviting. This Property Is More Than A Home; Its An Extraordinary Lifestyle Waiting To Be Experienced. (id:24801)
Sam Mcdadi Real Estate Inc.
15 Innes Avenue
Toronto, Ontario
Welcome to Corso Italia, where culture, community, and convenience meet. This brand-new semi-detached home is more than a residence its a lifestyle. Nestled in the heart of St.Clair Village and just steps from Earlscourt Park, this home offers towering ceilings, luxury finishes, and modern design, all in one of Toronto's most vibrant family neighbourhoods. Corso Italia is alive with energy. Stroll to local favourites like Angels Bakery & Deli or Caledonia Bakery & Pastry, grab your morning coffee from a café that knows your name, and enjoy authentic restaurants run by people who live and breathe the community. On weekends, cheer for the national team at the local sports bar or hop on the St. Clair LRT youll be downtown in minutes for a Leafs or Raptors game. For families, the amenities are unmatched. Schools like St. Nicholas of Bari and F.H. Miller are close by, while Joseph J. Piccininni Community Centre and Giovanni Caboto Rink, Pool & Tennis Courts keep kids active year-round. With skating, swimming, tennis, and soccer at Earlscourt Park, its a lifestyle where outdoor fun is always within reach. The neighbourhood is full of young families, creating an environment where kids grow up together and parents quickly feel at home. Inside, this semi-detached home sets a new standard. Bright, open spaces flow effortlessly, with kitchens designed for entertaining, bedrooms built for comfort, and spa-like bathrooms that invite relaxation. Every detail reflects quality and elegance, from soaring ceilings to refined finishes. This is more than a home its a chance to live in a thriving, connected community where every day feels like an opportunity. Luxury, lifestyle, and location come together here in Corso Italia. (id:24801)
Harvey Kalles Real Estate Ltd.
1108 - 816 Lansdowne Avenue
Toronto, Ontario
Amazing One Bedroom In Highly Sought After Davenport Village/Junction. 9' High Ceilings W/ Open Concept Unit, large kitchen. Great Exposure And View From Balcony. Functional Layout. Spacious Master Bedroom, Kitchen Features Granite Counters And S/S Appliances. Ample Storage Space Throughout Unit. Convenience: TTC At Doorstep, Go Transit, Restaurants, Shopper's Drug Mart, Food Basics, Visitor Parking. Parking Available for an extra charge. Locker included. (id:24801)
Skybound Realty
783 Bloor Street
Mississauga, Ontario
Fabulous sun-filled 4-Bedroom, 3-Bath Detached Home on a Prime Corner Lot at Bloor & Cawthra. This spacious 2-storey detached home sits on a large corner lot offering incredible potential and opportunity in one of Mississaugas most convenient locations. Featuring 4 bedrooms, 3 bathrooms, and a finished basement, this home is perfect for families, investors, or anyone seeking space and flexibility. The main level boasts a sun-soaked living room with a gorgeous picture window and a unique hand-painted mural wall. Enjoy hardwood flooring throughout the living and dining rooms, continuing across the entire second floor. The kitchen features ceramic tile, crown moulding, and includes dishwasher, stove, and oven. A side entrance adds extra convenience and potential for an in-law suite. The cozy family room showcases a beautiful gas fireplace, brick accent wall, and laminate flooring, overlooking the bright enclosed patio/sunroom with 2 skylights and 2 exits to the backyard, ideal for relaxing or entertaining. The finished basement includes a full kitchen, 3-piece ensuite, cold cellar, laundry room, and a largere creation room, perfect as a bedroom, office, gym, media room, or additional storage. Located close to schools, transit, parks, shopping, restaurants, and more, this competitively priced home is filled with possibilities. Whether youre looking to move in, renovate, or invest, opportunity knocks with this fabulous property on a premium lot! (id:24801)
Sutton Group - Summit Realty Inc.
33 - 250 Sunny Meadow Boulevard
Brampton, Ontario
Previous Builder Model Suite with a GARAGE! This well appointed 1 Bed, 1 Bath unit features a 661sf floor plan boasting upgraded finishes including wood flooring, upgraded kitchen cabinets, mirrored backsplash, access to the street from the front yard, private terrace, spacious principal bedroom with walk in closet and an exclusive garage for parking and storage! Excellent Brampton location in close proximity to retail amenities, restaurants, William Osler Hospital, parks, schools and much more! (id:24801)
RE/MAX Experts
33 Ridgefield Court
Brampton, Ontario
Renovated in 2023 - Bright And Spacious 3 Bedrooms And 2.5 Washrooms Semi-detached For Lease In High Demand Area Vales Of Castlemore, Brampton. Spacious Kitchen With Quartz Counter Top, Pot Lights, S/S Appliances, Lots Of Storage Space. Laundry In Garage, Separate One Parking Spot On Driveway. Tenant Pays 70% Utilities. Basement Is Rented Separately. Walking Distance To Bus Stop, Parks, Plaza, Banks, School, Restaurant And All Amenities. (id:24801)
Cityscape Real Estate Ltd.
4 Sunshade Place
Brampton, Ontario
Home Features:3 Bedrooms 1.5 Bathrooms. Bright, open-concept living, Large backyard with gazebo great for kids, BBQs, and family time Bonus: Insulated and freshly painted backyard space ideal for a home office, playroom, or creative spaceLocated in a safe, family-oriented neighbourhood close to great schools, parks, shopping, and public transit. (id:24801)
Right At Home Realty
22 - 3538 Colonial Drive
Mississauga, Ontario
SPACIOUS NEW 2 BEDROOM URBAN CONDOMINIUM IN MISSISSAUGA'S BRAND NEW THEWAY URBAN TOWNS DEVELOPMENT. SITUATED IN A MATURE COMMUNITY WITH ESTABLISHED AMENITIES INCLUDING HWYS 403,407, QEW, TRANSIT, SCHOOLS INCLUDING A U OF T CAMPUS, ENTERTAINMENT, SHOPPING, AND OUTDOOR ACTIVITIES. THIS VISTAWAY MODEL INCLUDES 999 SF OF LIVING SPACE, 90+ SFTERRACE, AND 300+ SQFT OF BELOW GRADE STORAGE SPACE. INCLUDES UNDERGROUND PARKING. WHY BUY A TINY APARTMENT WHEN YOU CAN HAVE SO MUCH MORE? (id:24801)
Orion Realty Corporation
171 Angus Glen Boulevard
Markham, Ontario
One-of-a-kind Angus Glen Executive Home! Stunning 4,500 sq ft Griffith Model + 2,150 sq ft Finished Basement w/ Separate Entrance (Total 6,650 sq ft). Over $350K Top-to-Bottom Renovations. Chefs Kitchen w/$28K+ JennAir Appliance Pkg (45" Panel-Ready Fridge, 36" Commercial Gas Range Top, Convection Oven) & Waterfall Island. 18" Ceiling Great Room, Custom Stair Glass Railing, Hardwood Thru-out, 2 Gas Fireplaces, Plaster Mouldings. Master Retreat w/5-pc Ensuite & 2 W/I Closets. Basement Features 3 Large Bedrooms And 2 Full Bathrooms, Electric Fireplace, Potlights. Perfect For Guests or Extended Family. Overlooking Unobstructed Pond View From Front Yard. Professional Landscaped Backyard w/ Waterfall Pond. Interlock Wide Driveway Can Park 6 Cars. Steps to Top-Ranked Schools, Parks, Golf & Community Centre. (id:24801)
Power 7 Realty
203 East Street
Uxbridge, Ontario
Welcome to 203 East St. This beautiful bungalow offers a rare combination of location, updates, space, and privacy while still being just a short walk to town, Elgin Park, trails, shops, and restaurants. Sitting on over half an acre, the fully fenced backyard features mature trees that create exceptional privacy, perfect for kids, pets, and outdoor entertaining. A convenient man door from the garage opens directly into the yard for easy access. With quick access to Lakeridge Road, commuting is simple via Highway 407 or the 401. The current owners have invested nearly $60,000 in thoughtful updates, including a custom front door (2024), fully renovated bathrooms (ensuite in 2021 and main bath in 2024), and a refreshed primary suite with walk-in closet (2021). New laminate flooring (2023) flows through all bedrooms and the living area. The large eat-in kitchen overlooks the backyard and features a custom built-in bench with storage perfect for family gatherings. Downstairs, the basement has been partially finished (2025) with a dedicated office and gym area, leaving ample space for future finishing. A new water softener was installed in 2021, and prior owners completed major improvements including weeping tiles, R40 attic insulation, and a kitchen renovation. Outside, enjoy a private backyard retreat with room for kids, pets, and gardens, plus a two-car garage and parking for six. This is a move-in-ready home that combines style, function, and location, ready for its next chapter. (id:24801)
RE/MAX All-Stars Realty Inc.
7 - 15 Powseland Crescent W
Vaughan, Ontario
Welcome to this stunning, upgraded townhouse in the heart of West Woodbridge! This home offers a perfect blend of style, comfort, and functionality. Open Concept Living with elegant upgraded finishes throughout. Top Floor Primary Retreat with oversized walk-in closet, additional closet, spa-like ensuite with double vanity, large glass shower, jetted tub, and a private south-facing balcony Well-Sized 2nd & 3rd Bedrooms conveniently located on the same floor as laundry. Gourmet Kitchen featuring granite counters, backsplash, gas stove, built-in cabinetry, and wine fridge. walk-out to a private, grassed backyard. This home is perfect for those seeking luxury living with thoughtful design and convenience in one of Woodbridge most desirable neighborhoods. (id:24801)
RE/MAX Ultimate Realty Inc.
259 Stormont Trail
Vaughan, Ontario
This stunning 4,405 sqft. luxury home boasts an elegant open-concept design with 10-foot main-floor and 9-foot 2nd-floor ceilings, gorgeous hardwood floors, and a grand living room with a dramatic vaulted ceiling, while the chef's kitchen overlooks the yard backing on a serene ravine and pond setting. This residence features 4 ensuite bedrooms, a convenient 2nd-floor laundry, a main-floor library, 3 gas fireplaces (including one in the primary bedroom), a spacious walk-out basement, and an oversized 3-car tandem garage, all situated on a sprawling 12,099 sqft. pie-shaped lot with a fenced backyard perfect for entertaining. In the school zones for Tommy Douglas Secondary School (9-12) and Johnny Lombardi Public School (JK-8), this is a truly exceptional opportunity for discerning families! (id:24801)
Smart Sold Realty
408 - 8 Rouge Valley Drive W
Markham, Ontario
Welcome to 8 Rouge Valley Drive, where style meets convenience. This beautifully designed 2-bedroom + den, 2-bathroom suite offers a modern open-concept layout with high-end finishes throughout. The primary bedroom features a private en suite, providing comfort and privacy, while the spacious den is perfect for a home office or guest space.Enjoy the perks of 1 parking and 1 locker, included for your convenience.Located in the vibrant heart of Downtown Markham, you're just a short 10-minute walk to a wide selection of restaurants, shops, cafes, parks, and entertainment, including the Cineplex movie theater. York University Markham Campus is nearby, making this an ideal spot for students or professionals. Plus, Viva Transit lines are just steps from your door, offering seamless commuting options. (id:24801)
Meta Realty Inc.
33 Decourcy-Ireland Circle
Ajax, Ontario
Discover this bright, spacious, and modern 1-bedroom basement apartment located in highly desirable Northeast Ajax,complete with a private separate entrance. This unit is perfect for a professional individual or couple looking for comfort,convenience, and privacy. Recently renovated with fresh paint and modern laminate flooring, Open-concept layout with largewindows providing natural light, Spacious bedroom with closet and ample storage space, Stylish 3-piece bathroom withmodern finishes. Located in a quiet, family-friendly neighborhood. Minutes from Ajax Sportsplex, Audley Recreation Centre,parks, schools, grocery stores, and public transit. Easy access to Highways 401, 412, and 407. Whether you're working fromhome or commuting, this location offers the perfect balance of accessibility and peaceful living. (id:24801)
RE/MAX Community Realty Inc.
2352 Concession Rd 8
Clarington, Ontario
Welcome to your own private oasis with endless possibilities! Nestled on a spectacular 2.1-acre flat lot just east of Enniskillen, this beautiful country property is surrounded by mature trees, offering unparalleled privacy and tranquility. Step inside to discover 5 spacious bedrooms, including a unique loft/secret playroom accessible by its own charming Harry Potter-style staircase - perfect for kids or a creative hideaway. The home has been thoughtfully renovated and meticulously maintained, blending comfort with character. The main floor features a large living room highlighted by a wood-burning fireplace and elegant stone accent walls. The kitchen is a chefs delight with newly upgraded quartz countertops, while the formal dining room seats 810 comfortably and includes a cozy gas/propane fireplace. From here, glass doors lead to an expansive patio and a second wood-burning fireplace - ideal for year-round entertaining or peaceful relaxation. The oversized double garage offers ample space for cars, oversized trucks, or extra storage. Outside, you'll find a charming chicken coop ready for raising chickens and Poultry, plus a wide driveway with parking for up to 10 vehicles. Located just 14 minutes from Oshawa Costco and all big stores, with easy access to Highways 401 and 407, and surrounded by stunning conservation areas and multi-million-dollar estates this is a rare opportunity not to be missed. Come experience the privacy, charm, and potential this exceptional property has to offer! (id:24801)
Revel Realty Inc.
190 - 1608 Charles Street
Whitby, Ontario
Welcome to Landing Condos by Carttera at Whitby Harbour! This spacious and sun-filled 2 Bedroom+ Den, 2 Bath unit offers modern living with large balconies perfect for relaxing orentertaining. Ideally situated just minutes from Hwy 401, Whitby GO Station, and close toshopping, dining, entertainment, top-rated schools, parks, and scenic waterfront trails. Enjoyluxury amenities including a state-of-the-art fitness centre, yoga studio, private workspaces,dog wash area, resident lounge, outdoor terrace with BBQs, and more. Comes complete with 2 premium parking spots & a storage locker. The perfect blend of comfort, convenience, andlifestyle dont miss it! (id:24801)
RE/MAX Community Realty Inc.
Uph05 - 181 Sterling Road
Toronto, Ontario
Welcome to the penthouse level at 181 Sterling Rd, a boutique residence in the heart of the Junction Triangle. This 1-bedroom + den, 2-bathroom suite combines modern luxury with a smart, efficient layout and no wasted space. Soaring taller ceilings exclusive to the penthouse level create an airy, open feel, while custom roller shades on every window add privacy and style. The primary bedroom features a large window and ensuite bathroom, offering both comfort and natural light. The den provides the flexibility of a private office or guest room, making the home as practical as it is stylish. Everything is brand new and under full warranty, giving you peace of mind in a move-in-ready home. Neighborhood Highlights Junction Triangle Museum of Contemporary Art (MOCA) right at your doorstep Local gems like Sugo, Hale Coffee, and Drift Bar Quick connections via Bloor GO/UP Express Station and nearby Dundas West & Lansdowne TTC The West Toronto Railpath for biking and walking Green spaces like Perth Square Park and High Park. This rare penthouse suite blends premium upgrades, taller ceilings, and thoughtful design in one of Toronto's most vibrant, growing neighborhoods. Book your private showing today! (id:24801)
The Condo Store Realty Inc.
514 - 181 Sterling Road
Toronto, Ontario
Welcome to House of Assembly, a brand-new boutique residence in the heart of the Junction Triangle, one of Toronto's most creative and dynamic neighborhoods. This 1-bedroom + den, 2-bathroom suite features an efficient layout with no wasted space, offering flexibility and functionality that's perfect for professionals, couples, or anyone in need of a proper home office or guest space. The north-facing exposure brings in natural light and quiet views, while the brand-new finishes under full warranty ensure a worry-free living experience in a modern, stylish home. Neighborhood Highlights Junction Triangle. Living at 181 Sterling means you're surrounded by some of Toronto's most exciting local attractions: Museum of Contemporary Art (MOCA) at your doorstep Coffee and dining hotspots like Sugo, Drift Bar, and Hale Coffee Easy access to Bloor GO/UP Express Station and Lansdowne & Dundas West TTC The West Toronto Railpath, perfect for cycling, running, or walking Nearby parks including Perth Square Park and High Park. Dont miss the opportunity to lease a brand new, thoughtfully designed home in one of Toronto's most connected and growing neighborhoods. (id:24801)
The Condo Store Realty Inc.
903 - 409 Bloor Street E
Toronto, Ontario
Welcome to The Rosedale! Nestled in a boutique condo of just 23 suites, this bright corner unit offers a 1 bedroom + large den layout, with the den easily working as a second bedroom or home office. The suite has been beautifully maintained and thoughtfully upgraded, featuring a renovated kitchen with wood detail backsplash and concrete-style countertops, wide plank laminate flooring, custom window coverings, and an oversized bedroom with double closets and custom inserts. East-facing windows flood the space with natural light throughout the day. And the location can't be beat! Just steps to TTC, Yonge and Bloor, Yorkville, shops, restaurants, and easy access to the DVP. (id:24801)
Bosley Real Estate Ltd.
M10 - 350 Wellington Street W
Toronto, Ontario
Welcome to Soho Metropolitan Residences at 350 Wellington St W a boutique 5-storey, 136-unitbuilding in the heart of Toronto's Entertainment District. This true one-bedroom suite offers 550 sq ft of smartly designed living space, with expansive windows overlooking mature trees. Enjoy a rare downtown view of greenery, with seasonal colour changes in autumn that bring warmth and character right into your home. The space has been refreshed with durable vinyl flooring and fresh paint, creating a clean and modern aesthetic. Residents benefit from exclusive access to Soho Hotel amenities, including an indoor pool, fitness center, spa, and steam rooms. Step outside and your across from Clarence Square Park and dog run, and just minutes from The Well, TIFF Lightbox, Rogers Centre, LCBO, King West, and Toronto's best dining, cafes, and nightlife. With boutique scale, central location, and a calming green outlook, this unit offers the perfect blend of urban energy and natural retreat. (id:24801)
Exp Realty
22 Khedive Avenue
Toronto, Ontario
Prestige, Privacy & Perfection on Khedive Avenue. This brand-new, custom-built SMART estate is a true architectural triumph where opulence, innovation, and elegance converge. Set on one of the areas largest pie-shaped ravine lots, this 5000sq ft. Living space residence is unlike anything else on the market. No expense has been spared in its creation, with every finish and feature curated for those who demand the absolute finest. The main level impresses with soaring 11-ft ceilings, luminous skylights, wide-plank European white oak eng. floors, and a seamless indoor-outdoor flow through a massive motorized sliding glass door. A chefs kitchen showcases Calacatta Super White marble, Wolf & Sub-Zero appliances, and bespoke millwork. The family room exudes warmth with a stone fireplace, custom wall paneling, designer bar, and wine storage.The primary suite redefines indulgence with a skylit walk-in closet, motorized drapery, and a spa-inspired ensuite featuring smart privacy glass, heated bathroom floor, a soaking tub, and a rain head shower. Secondary bedrooms offer expansive windows, ensuite bath, and custom closets. A floating oak staircase with LED under-lighting anchors the homes striking design.The lower level extends luxury with radiant heated floors, recreation space, and laminated security glass. Full home automation includes Lutron lighting, Sonos audio, Ecobee climate control, surveillance, and Bocci designer outlets. Outdoors, experience resort-like living with a saltwater infinity pool, NBA regulation lines semi-court, heated driveway, garage & stairs, and a breathtaking ravine backdrop crowned by a one-of-a-kind majestic willow tree. 22 Khedive Avenue is more than a home it is an irreplaceable statement of artistry, innovation, and lifestyle. (id:24801)
Forest Hill Real Estate Inc.
23 Mitchell Avenue
Toronto, Ontario
Welcome to 23 Mitchell Ave, a renovated detached home that offers a blend of modern design and functional living space. This two-story house, built in 2000 and renovated in 2025, sits on a 25x91 foot lot. It has 4 bedrooms and 3 full bathrooms, plus a main floor powder room. The kitchen is equipped with quartz countertops, a waterfall centre island, and high-end integrated and stainless steel appliances. The sunken living room is spacious, open, and overlooks the backyard. Throughout the main and upper floors, you'll find white oak engineered hardwood floors and LED pot lights. The home has 2,018 square feet of above-grade living space, with an additional 460 square foot lower level and 280 square foot garage. The lower level features a recreation room with heated floors and a walk-out to the backyard. A 3-piece bathroom was added to the lower level during the 2025 renovation, offering the potential for an in-law suite or fifth bedroom. Other features include a separate laundry room, built-in garage with interior access and private brick front pad, providing parking for two cars. Located in the vibrant Queen West neighbourhood, this property is close to many amenities, with an enviable Walk/Transit/Bike Score of 97/97/93. Commuting is a breeze, with the Queen streetcar providing a quick and direct route to the financial district, ScotiaBank Arena and Rogers Centre. The King street car offers quick access to the Distillery District and Leslieville. Once the Ontario Line is complete, the King-Bathurst Station will be in close proximity. Coffee shops and restaurants like Jimmy's Coffee and Terroni abound nearby. The home is also near parks, including Stanley Park and Trinity Bellwoods Park, which offer a range of recreational facilities. Venture south to find easy access to the lakefront. Offers anytime. (id:24801)
One Percent Realty Ltd.
3112 - 3 Gloucester Street
Toronto, Ontario
Priced to Sell. Experience elevated urban living at 3 Gloucester Street, a luxurious 1-bedroom + den, 1-bathroom condo offering 500 sq ft of stylish interior space plus a 108 sq ft balcony with stunning 31st-floor city views. Featuring high-end finishes, a sleek kitchen with built-in appliances, a spacious bedroom with ample closet space, and a versatile den perfect for a home office or guest area, this unit combines comfort and sophistication. Enjoy direct access to Wellesley Subway Station and world-class amenities, all just steps from Yorkville, U of T, and Toronto's vibrant downtown core ideal for professionals or savvy investors. All existing Furniture and projector TV are included. The property is leased long term for $2700/month. The property will be sold along with the lease. (id:24801)
Save Max Diamond Realty
244 - 10 Farina Mill Way
Toronto, Ontario
Discover this stunning 2-bedroom, 2-bathroom gem, extensively renovated to offer carefree living. The heart of this home is a fantastic custom-built kitchen (2023), complete with quartz countertops, new appliances (2022), and elegant limestone flooring. Fresh paint and new hardwood floors, stairs, doors, and trim (2023) create a bright and contemporary feel throughout.The finished basement provides a versatile recreation room, perfect for a home office or family space. It also includes a large 230 sq. ft. storage and laundry area with excellent potential to add a third bathroom. Step out from the dining room onto a private, serene patio surrounded by mature trees your perfect urban oasis. Enjoy peace of mind with recent complex-wide updates, including a new roof and windows (2023). This prime location offers access to top-rated schools like York Mills C.I. and Windfields M.S. You are steps away from public transit, grocery stores, and restaurants, with effortless access to the DVP, 401, and 404. This property truly offers the space and comfort of a house at an unbeatable value for the area. (id:24801)
Real Home Realty Inc.
502 - 88 Wellesley Street E
Toronto, Ontario
1 Month Free Rent! - Welcome to The Wessex at 88 Wellesley an elegant boutique building in the heart of Church & Wellesley. This freshly renovated 2-bedroom suite features a smart split layout, a bright and spacious living/dining area and a walk-in closet. Step out to your west-facing balcony and enjoy golden sunsets right from home. With the subway, cafés, shops, and universities just around the corner, you'll love the perfect blend of comfort, convenience, and vibrant downtown living. *Heat, water and Hydro included! - Parking available for $165/month. (id:24801)
Hazelton Real Estate Inc.


