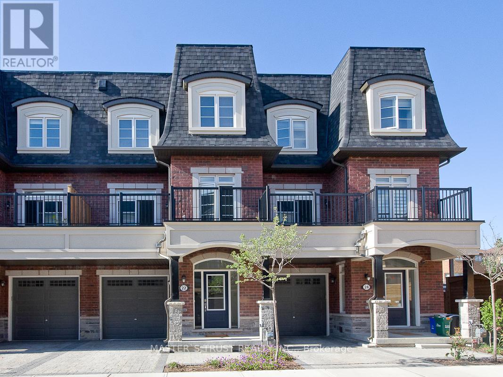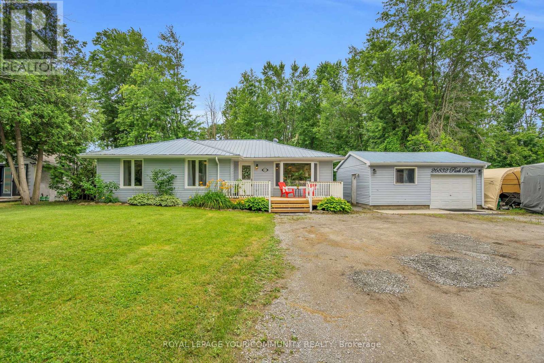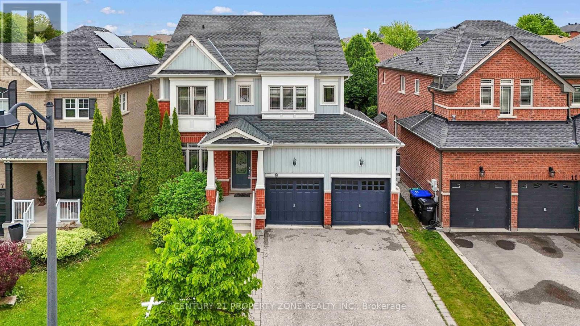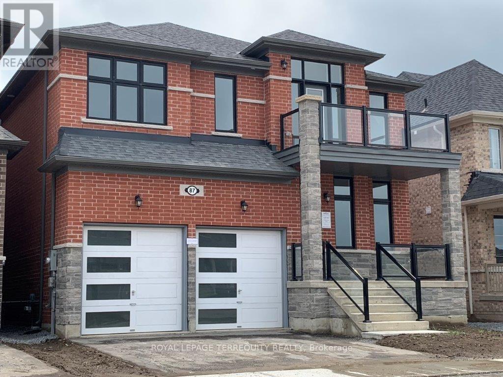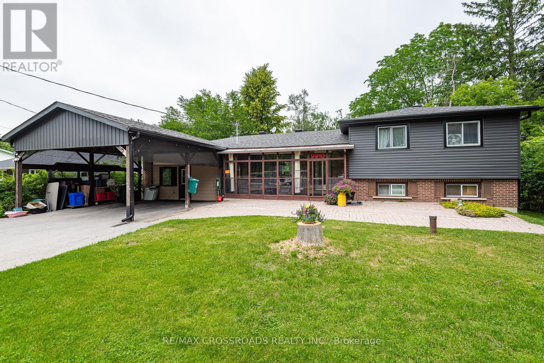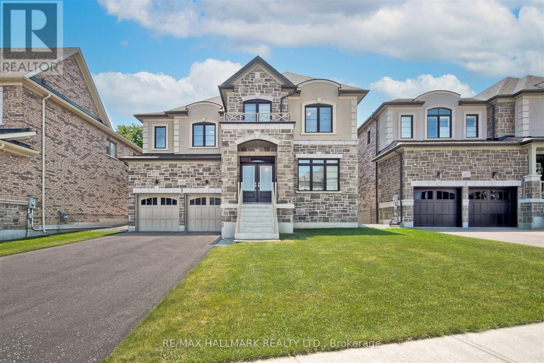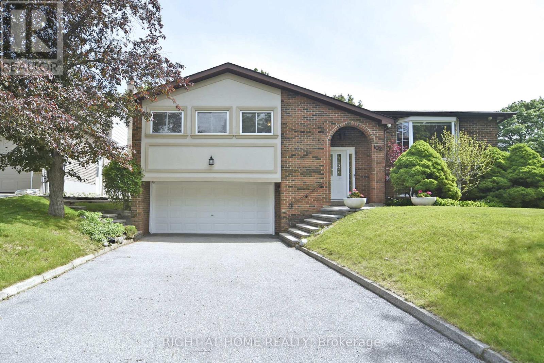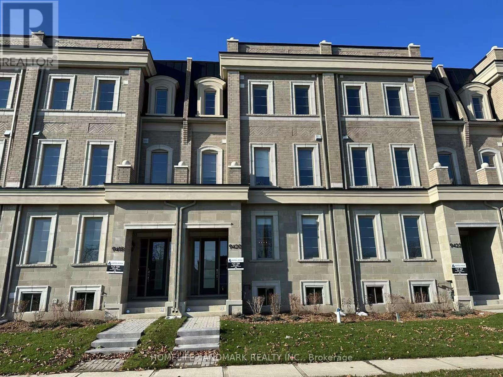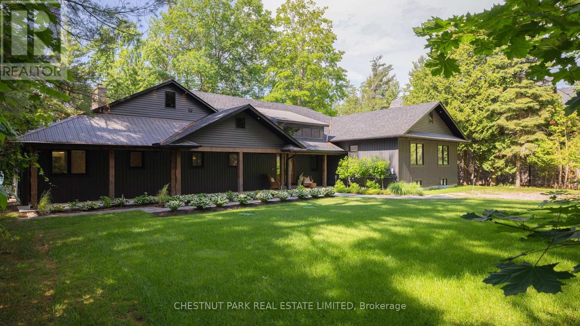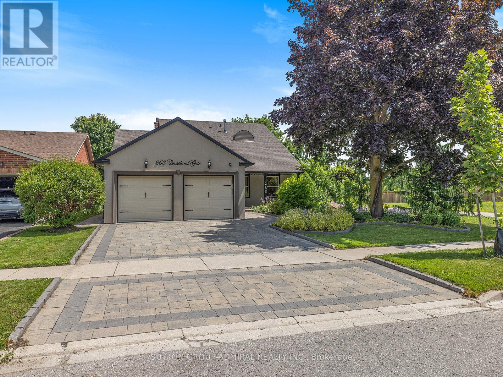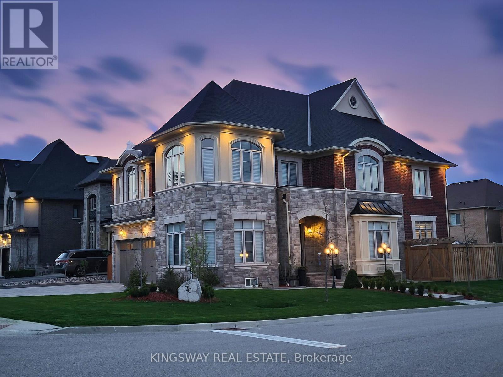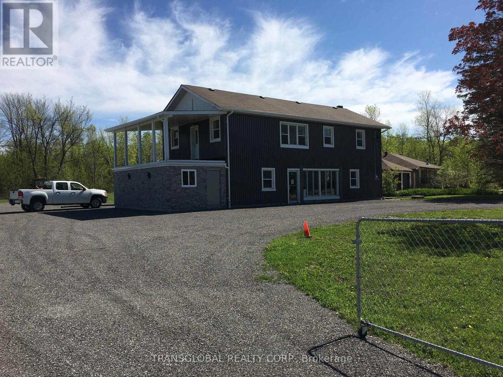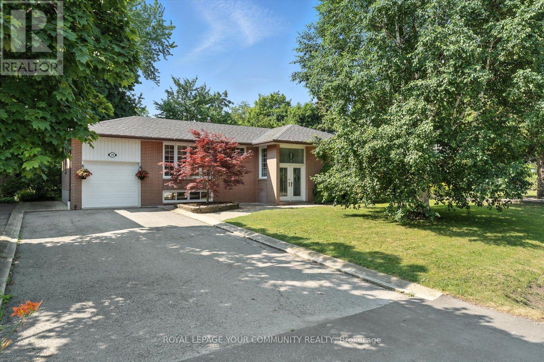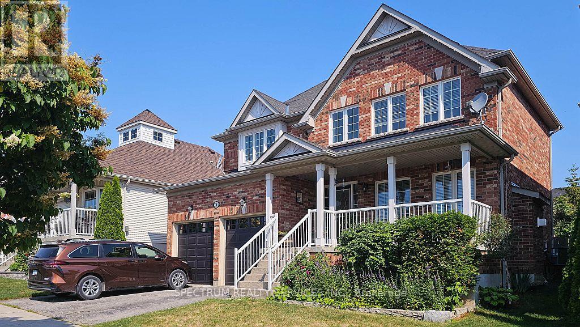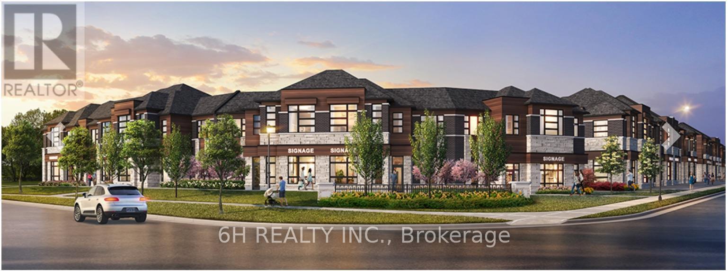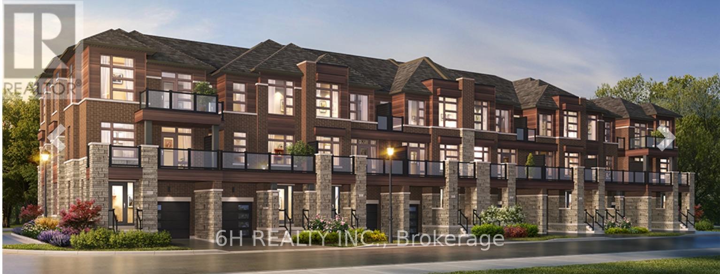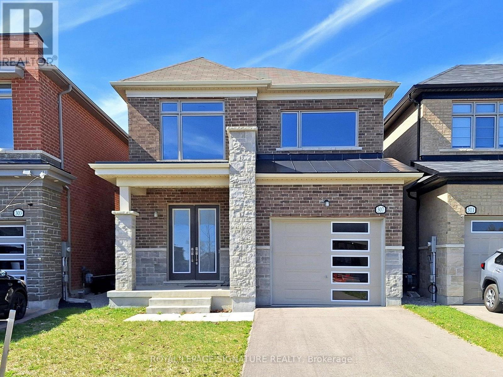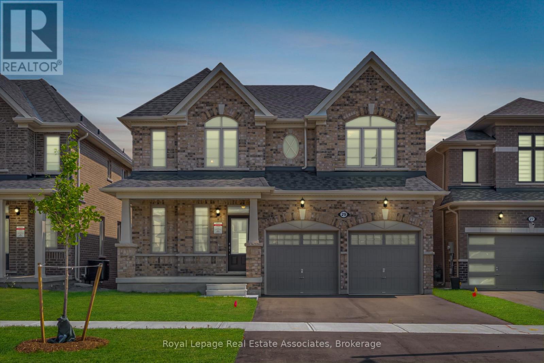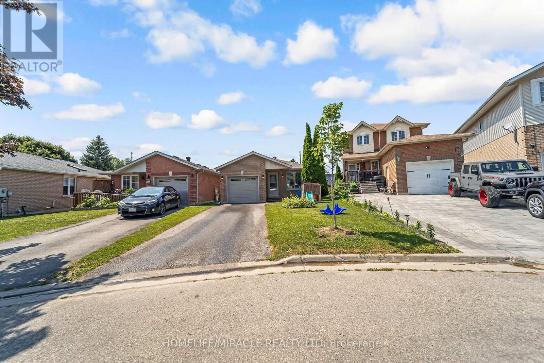22 Deep River Lane
Richmond Hill, Ontario
Fantastic Opportunity To Own A New Town Home In The Heart Of Richmond Hill. Great Location, Walking Distance To School, Public Transportation, Shopping Center, Close to GO Station. Skylight over the stairs that brings in beautiful natural light. Open Concept Kitchen & Walk-Out To Balcony. The Ultimate Chef's Kitchen Is Equipped With Stainless Steel Appliances, Granite Countertops, And A Huge Central Island. High-Ranking Schools: Richmond Hill HS and St.Theresa of Lisieux CHS(#1). (id:24801)
Master's Trust Realty Inc.
26832 Park Road
Georgina, Ontario
Welcome to this move-in ready detached bungalow nestled on a lush 0.65-acre lot, just a stones throw from Sibbalds Point Provincial Park and only moments to the shores of Lake Simcoe. If you've been searching for the perfect blend of modern comfort, outdoor adventure, and peaceful living - this is the one! Inside, you will find just over 1300 square feet of bright, tastefully renovated, open-concept living - including a dreamy kitchen, cozy fireplace and ample storage space with cohesive custom built-in shelving. The spacious primary bedroom feels like a retreat with its own luxe 4pc-ensuite and the heated 1.5 car garage and 8-car circular driveway offers plenty of room for all your toys. Whether its morning walks through Sibbalds, paddling on Simcoe, or nights under the stars in your fully fenced backyard, this home is your gateway to the lifestyle youv'e been craving - and all within an hour from the city. Only a minute drive to Highway 48 and 20 minute drive to Highway 404, making your commute a breeze. (id:24801)
Royal LePage Your Community Realty
9 Booth Street
Bradford West Gwillimbury, Ontario
Welcome to 9 Booth Street a bright and beautifully maintained 4+1 bedroom, 4-bathroom detached home with a finished basement and 6-car parking. This home features a modern open-concept layout with a gourmet kitchen, granite countertops, breakfast bar, and a cozy family room with a gas fireplace ideal for family gatherings and entertaining. Upstairs, you'll find 4 large bedrooms, including a spacious primary suite with a walk-in closet and ensuite. The finished basement offers a big rec room, a 5th bedroom, and a full bath perfect for extra living space, rental income, or an in-law suite. Located in a family-friendly neighborhood, close to top schools, parks, trails, shopping, and transit. (id:24801)
Century 21 Property Zone Realty Inc.
87 Big Canoe Drive
Georgina, Ontario
Welcome to this elegant home situated in a quiet setting in close proximity to lake and many beaches, scenic trails. This stunning 4 bedroom boasts 3,088 Sq Ft with modern elevation, covered porch, 2nd floor balcony and walk out basement built by Ballymore homes. Owner paid over $200K on interior upgrades and $85K builder's premium ravine lot overlooking into the forest, owner upgraded approx. 10'-0" ceiling height in main floor with 8'-0" high exterior front door/rear patio door, windows with transoms, 8'-0" high interior doors, 8'-0" high flat archways and smooth ceiling in all main floor rooms, upgraded approx. 9'-0" high walk out basement with high windows, upgraded 4 3/8" smooth stained hardwood flooring in great room, dining room, main hall, library and upper hall, upgraded stained stairs/railings, waffle ceiling in great room with pot lights, coffered ceiling in dining room, upgraded cabinetry in kitchen/pantry, upgraded floor tiles in kitchen/breakfast, foyer and powder room, upgraded 3cm quartz countertop in kitchen with full height quartz backsplash, cabinets with clear glass doors, waterline for fridge in the kitchen, gas line to stove in kitchen, upgraded floor tiles, tub and shower wall tiles, upgraded quartz counters with undermount sinks in all bedroom washrooms, additional bank of drawers between sinks in primary bedroom, upper cabinets in laundry, floor drain in laundry room, rough-in for washroom plumbing in basement, backwater valve at basement drain. Located near both elementary and high schools, as well as an arena and curling rink. Close to nearby plazas for food joints, Shoppers, Home hardware, banks and grocery stores. Recreational bike trail at the back of property. (id:24801)
Royal LePage Terrequity Realty
9910 Morning Glory Road
Georgina, Ontario
Welcome to 9910 Morning Glory Rd. Pefferlaw. Lovely four bedroom three bathroom and two kitchens home. Including the main floor, legal one bedroom separate apartment with open concept living room and kitchen plus a four piece bathroom. Heated by electric and hot water radiant. The main part of the house includes 3 bedrooms and two bathrooms a large family room with gas fireplace, Bright kitchen with built in dishwasher, ceiling fan and walk out to backyard. Laundry room and Sauna in the basement. Heating is forced air gas. Nicely landscaped property with large mature tree backyard, interlock in the front and ample paved parking. Located in a quiet neighborhood great for young families, and close to Lake Simcoe. (id:24801)
RE/MAX Crossroads Realty Inc.
195 Danny Wheeler Boulevard
Georgina, Ontario
Welcome to 195 Danny Wheeler Blvd. Located in one of Georginas most sought-after communities, this stunning 5-bedroom, 4-bathroom home offers over 3,374 sq ft of luxurious above grade living space on an exceptional 50 x 170 ft premium lot. Step inside to discover a bright, sun-filled, open-concept layout. Hardwood floors throughout the main floor and second floor landing. Pot lights throughout the entire home, oak staircase, and an inviting main floor that seamlessly blends the kitchen and family room. Perfect for both entertaining and everyday living. The chef-inspired kitchen boasts Caesar-stone countertops, stainless steel appliances, butlers pantry, and a waterline to the fridge for added convenience. Primary bedroom features his and hers walk in closets, an expansive ensuite bathroom with a double sink vanity, sizeable shower, and soaker tub. Each of the five spacious bedrooms features a walk-in closet and and ensuite bathroom, providing comfort and privacy for every family member. The second-floor laundry room adds practicality. The massive backyard offers plenty of space for a future pool, garden, or outdoor entertaining area, as well as a gas line for the BBQ. Clean double car garage with epoxy floors and driveway that parks 4 cars. 6 car parking in total. Massive unfinished basement with all rough ins, awaiting your personal tough. This home is the perfect blend of luxury, functionality, and space. Ideal for growing families or multi-generational living. (id:24801)
RE/MAX Hallmark Realty Ltd.
102 Romfield Circuit
Markham, Ontario
Well Cared For Rare Large 4 Bedroom Raised Bungalow * Separate Entrance * Covered Porch * Custom Stucco * Private Backyard * Upgraded Kitchen w/ Quartz Countertops* Hardwood Floors Main Level * Freshly Painted * Custom Barn Board & Beams In Rec Room * Above Grade Windows In Basement * Bay Window In Living Room * Updates Include Furnace/Humidifier & AC ( 2020 ) * Roof Shingles * Kitchen * Stucco (2021) * Windows * No Sidewalk * 4 Car Driveway + 2 Car Garage (id:24801)
Right At Home Realty
9420 Bayview Avenue
Richmond Hill, Ontario
Rare 2-Year-New Executive Townhome with Coach House Observatory HillOne of the largest models in the community! Approx. 3,455 sq.ft. + 538 sq.ft. coach house above the garage. Fully upgraded by the builder with high-end finishes throughout.The main home features 10-ft ceilings, premium hardwood flooring, and a gourmet kitchen with top-tier appliances. The self-contained coach house offers a full kitchen, laundry, and bathroomperfect for guests, in-laws, or rental income.Located in the top-ranked Bayview Secondary School district, just steps to parks, Hwy 404, and Hillcrest Mall. Move in and enjoy! (id:24801)
Homelife Landmark Realty Inc.
262 Trillium Place
Innisfil, Ontario
Luxury waterfront bungalow on Kempenfelt Bay with approximately 125 Feet of shoreline! Introducing a rare opportunity to own a newly constructed, custom-designed bungalow that perfectly blends timeless elegance with modern functionality. Featuring 6+2 bedrooms and 6 bathrooms, this exceptional estate is thoughtfully crafted for multi-generational living, offering both privacy and connection in equal measure. Step inside to an awe-inspiring view of nature and the shores of Kempenfelt Bay, visible from the formal sunken living room - a space that sets the tone for the rest of this remarkable home. The open-concept chef's kitchen seamlessly flows into the dining area and expansive great room with wood-burning fireplace and soaring ceilings, ideal for entertaining or relaxed family living. A purposeful layout that offers comfort and separation for family or guests; one wing has three bedrooms, including the primary suite with built-in desk, walk-in closet, and luxurious spa ensuite. The opposite wing features an additional living room, three more bedrooms, two of which share a Jack & Jill bathroom, plus another full bathroom and laundry room. The lower level boasts two large bedrooms, designer bathroom, a custom gym space, gas fireplace, and luxury vinyl heated floors. With approximately 125 feet of private waterfront, you'll enjoy breathtaking sunsets and the tranquility of life on Lake Simcoe's Kempenfelt Bay. Situated on a rare double lot on a private road with ample parking and an EV charger. The property presents an exceptional opportunity to expand, whether with a sports court or auxiliary structure, the possibilities are endless. Located just 60 minutes from the GTA, combining the peace and beauty of lakeside living with the convenience of city access. From its prime location and sprawling layout to its high-end finishes and stunning waterfront views, this is a one-of-a-kind offering of the very best in luxury, privacy, and lifestyle. (id:24801)
Chestnut Park Real Estate Limited
263 Crossland Gate
Newmarket, Ontario
This is not just a house, its a lifestyle opportunity that offers flexibility, comfort, and long-term value for families looking to settle in a welcoming community. Multiple separate living areas ideal for large or multi-generational families. Updated kitchens and bathrooms with modern finishes, and Bosch built-in appliances . Private outdoor space for entertaining, gardening, or relaxing. Ample parking and storage. Located in a quiet, established neighborhood with excellent amenities and schools nearby. Set on a generous lot, the home features multiple self-contained living spaces that can easily accommodate extended family, provide privacy for older children, or be repurposed into home offices, guest suites, or creative studios. Step outside and discover a true backyard retreat. The oversized deck is perfect for outdoor dining, entertaining, or simply relaxing in nature. The fully fenced yard is beautifully landscaped, providing both privacy and curb appeal, and it opens directly onto a serene pond with no rear neighbors offering stunning, uninterrupted views year-round. DON'T MISS THIS OPPORTUNITY! (id:24801)
Sutton Group-Admiral Realty Inc.
70 Bond Crescent
Richmond Hill, Ontario
NESTLED AMONG CUSTOM LUXURY HOMES, THIS ONE CHECKS ALL THE BOXES! Welcome to 70 Bond Crescent, where luxury meets lifestyle. This bright and spacious home 5+1 bedroom, 6 washroom and 3 car tandem garage built in 2018, boasts soaring ceilings, a chefs kitchen, a finished walk-up basement, and a stunning backyard oasis complete with a heated saltwater pool. Offering approximately 5,500 sq. ft. of living space and over $400K in upgrades, this property is located in one of Richmond Hills most sought-after communities.Enjoy access to top-rated schools, parks, scenic trails, Lake Wilcox, Bond Lake, public transportation, and walking distance to both Yonge and Bathurst.This is the home your family needs and deserves. Book your private tour today and step into a property where dreams become reality. (id:24801)
Kingsway Real Estate
64 Machell Avenue
Aurora, Ontario
Welcome to this beautifully renovated 2-storey home, ideally situated in the heart of downtown Aurora. Set on a rare and expansive 50 x 190 ft lot, this home offers a perfect blend of comfort, elegance, and opportunity. With 3+1 spacious bedrooms and 4 modern bathrooms, its designed to suit both families and investors alike. The fully finished walkout basement with a separate entrance provides excellent potential for a rental unit or an in-law suite making it a smart investment for extra income or multi-generational living. Step outside to a breathtaking backyard oasis private, serene, and beautifully landscaped. Enjoy the oversized patio, perfect for summer gatherings, morning coffees, or quiet evenings under the stars. Located in one of Auroras most desirable and walkable communities, you're just minutes from charming shops, top-rated schools, parks, and the GO station. A true gem offering style, space, and income potential in a sought-after location. note: basement kitchen Photos are virtually staged*** (id:24801)
Royal LePage Your Community Realty
1035 Metro Road N
Georgina, Ontario
Rare 1.4 Acre corner C2 Zoned property with many uses. This 2740 S.F. building has a very nice 3 bedroom apartment with a 24'x10' covered deck on the second floor. The main floor has a drive in double door and has a large working space plus a kitchen and washroom. Live in and work below or buy as an investment. This property has outside storage and another building can be built on the property. Good traffic volume. One block from the lake. This building was totally rebuilt from the studs and completed in 2020 with quality finishings. It has a very efficient German boiler Heating System using propane gas as well as an on demand hot water system. It has a new metal roof which will last for years. The siding is 24 gauge steel. The building is presently tenanted month to month including a chip truck for 6 months of the year. Present income is over $6000/month. See the attached Multiple Uses for this great property. VTB mortgage possible. (id:24801)
Transglobal Realty Corp.
19 Weller Crescent
Vaughan, Ontario
Beautifully maintained bungalow sitting on a 69 x 135 ft. lot in Old Maple. On a quiet street with mature trees and surrounded by multi-million dollar homes. This home is move in ready with a finished basement and separate entrance. Its prime location has easy access to Schools, Highways, Canadas Wonderland and New Hospital. Don't miss this opportunity. (id:24801)
Royal LePage Your Community Realty
74 Ian Drive
Georgina, Ontario
This exceptionally well-maintained and charming home features 3 spacious bedrooms and 3 bathrooms, including a fully finished basement-truly a testament to pride of ownership. Located in a highly desirable, family oriented neighborhood, the property offers convenient access to local amenities such as shops, restaurants, banks, schools, medical centers, and fitness facilities. It is just minutes from Highway 404, the GO Station, Cook's Bay, Miami Beach, Young's Harbor Park, and an abundance of parks and bike paths. The home boasts a thoughtfully designed and generously sized layout. The primary bedroom includes a custom closet organizer and a luxurious 5-piece ensuite with a steam shower, heated floors, and a heated towel rack. Recent updates include a new washer, dryer, fridge, stove, upgraded toilets, a steam room, and an electric vehicle charger-making this home truly move-in ready. Elegant hardwood flooring spans the entire home, enriching its warm and welcoming ambiance. The modern kitchen features an upgraded touch-activated faucet, a water filtration system, and opens to a private, beautifully landscaped backyard complete with patio furniture and a natural gas grill-perfect for entertaining. Additional highlights include direct access from the main floor to the garage through a brand-new laundry room equipped with Bosch appliances. The finished basement offers a sound proof recreation room and a separate office, ideal for working from home or relaxing in peace. With all these features and upgrades, this home offers exceptional value and comfort. Don't miss the opportunity to make it yours! (id:24801)
Spectrum Realty Services Inc.
Lot 8 - 43 Harold Wilson Lane
Richmond Hill, Ontario
Live, Work & Thrive: Brand New Live/Work Townhomes in Richmond Hill's Townsquare. Embrace an unparalleled lifestyle at Townsquare, where innovation meets luxury. OPUS Homes, celebrated as BILD Builder of the Year (2024 & 2021), proudly presents these stunning 2-storey townhomes, masterfully designed for the modern live/work professional.Discover exceptional craftsmanship and award-winning architectural details from the moment you arrive. Inside, your new home will captivate with soaring 9-foot and impressive 12-foot ceilings, complemented by oversized, triple-glazed windows that flood every space with natural light. Added brilliance comes from pot lights in both the great room and kitchen, illuminating your sophisticated interiors. Throughout the home, upgraded iron pickets enhance the contemporary elegance.The heart of the home, your chef-inspired kitchen, boasts designer cabinets and luxurious granite/quartz counters perfect for entertaining or quiet meals. For the ultimate in productivity and convenience, your dedicated work/living space features its own private shower and kitchenette, allowing you to work seamlessly and even host clients with ease. Unwind in spa-like ensuites complete with sleek frameless glass showers.OPUS prioritizes sustainability and your well-being. These homes are equipped with a solar panel conduit and a fresh home air exchanger for optimal indoor air quality. Plus, a rough-in for an electric car charger future-proofs your investment.This is your exclusive chance to own a brand new, innovative piece of Townsquare where your home supports your life and your business (id:24801)
6h Realty Inc.
Lot 28 - 48 Harold Wilson Lane
Richmond Hill, Ontario
Discover the Hidden Gem of Townsquare: An Award-Winning End Unit Townhome by OPUS Homes.Experience the difference from the moment you arrive at this truly exceptional home, discreetly nestled as the hidden gem of this community. OPUS Homes, celebrated as BILD Builder of the Year (2024 & 2021), proudly presents this stunning 3-storey end unit townhome, boasting exquisite curb appeal with signature architectural details like steeper roof pitches, premium brick packages, and elegant metal accents.Step inside and discover a haven of modern luxury, where every detail is meticulously crafted for immediate enjoyment. Eight-foot tall doors and soaring nine-foot ceilings create an expansive, airy feel, complemented by oversized, triple-glazed windows that bathe the home in natural light while ensuring superior insulation. You'll find added brilliance with pot lights in the great room, pot lights in the kitchen, and stylish lights above the island, illuminating your sophisticated interiors. Throughout the home, upgraded pickets add a touch of modern elegance.Indulge your culinary passions in a chef-inspired kitchen featuring extended cabinets, premium granite/quartz counters, and those same energy-efficient triple-glazed windows. Relax and rejuvenate in spa-like ensuites, complete with sophisticated frameless glass showers.Live green, live smart. OPUS Homes prioritizes sustainability and your well-being with features like a solar panel conduit, and a fresh home air exchanger for exceptional indoor air quality. Plus, a rough-in for an electric car charger future-proofs your home.This incredible end unit is truly turnkey, coming complete with a full appliance package, so you can move in and start living the OPUS lifestyle right away.Don't settle for ordinary. Embrace the OPUS lifestyle and secure this exclusive hidden gem in Townsquare. (id:24801)
6h Realty Inc.
7 Princess Drive
Adjala-Tosorontio, Ontario
Excellent Value In Town: Charming Detached Raised-Bungalow On A Corner Lot Located In The Peaceful Lisle Area, Just Perfect For A Family Or First-Time Home Buyer To Assume Ownership. This Massive 80 Ft x 186 Ft Lot Includes An Additional Pie-Shaped Parcel Of Land (Size Per Land Registry: 213.99 Ft x 179.40 Ft x 37.77 Ft). Heating Source Upgraded To Propane Via Forced-Air Furnace & Includes Central Air Conditioning For Maximum Home Comfort. Property Features: Great Flowing Layout, 3 Bedrooms, 1 Bath, Functional Kitchen w/Oak Cabinets, Walk-Out To Deck From Breakfast Area, Open-Concept Living/Dining Area, Laminate Flooring Throughout (Main Flr), Wood Stove (Bsmt Rec. Room), Basement Laundry w/Utility Sink, Huge Pool-Sized Backyard w/Deck & Garden Shed, Parking For 6 Vehicles (2 In Garage & 4 On Private Driveway) & More. The Following Items Are All Owned & Installed In 2021: Propane Forced-Air Furnace, A/C, HWT & Roof. This Lovely Bungalow Is Situated In A Calm Neighbourhood Located Within Close Proximity To Everett (8 Min. Drive), Alliston (15 Min. Drive), Tosorontio Central Public School, Silver Brooke Golf Club & More. This Home Is An Absolutely Perfect Choice For Those Seeking Comfort, Entertainment, Investment & Value! (id:24801)
Royal LePage Maximum Realty
307 Busato Drive
Whitchurch-Stouffville, Ontario
WELCOME TO 307 BUSATO DR , Like New Gorgeous 3 Br Home,. Open Concept Layout, Modern Upgrades ;Direct Entry From Garage, Sun Filled Living ; Dining Rm Combo W/ Large Windows And Walk Out To The Back Yard, Eat-In Kitchen, Granite Countertops, *Spacious Bedrooms W/Large His And Her Walk In Closet.4 Pc Ensuite ;No Side Walk. Easy Access To Both Highway 404 & 407, Close To Shops, Dining, Farmer's Markets, Go Transit. (id:24801)
Royal LePage Signature Realty
29 John Dallimore Drive
Georgina, Ontario
Situated on a Premium Ravine Lot with exceptional views of Lush Greenery, this home combines Privacy, Space, and Luxury for growing family and those who Love to Entertain. Boasting over 3000 sqft of above-grade living space, the thoughtfully designed open concept layout perfectly blends functionality with elegance. At the heart of the home, you are welcomed by a beautiful kitchen with ample storage and preparation space. The Enlarged island makes is easy for you prepare and entertain guests while also being steps away from your neatly situated serving area. The main floor is bathed in natural light from large windows and features 9-foot ceilings, 8-foot arched entryways, and a cozy fireplace, creating a warm and inviting ambiance. Upstairs, discover four spacious bedrooms and three full ensuites, offering ultimate comfort and privacy for the whole family. A generous primary suite with a walk-in closet and spa-like 5-piece ensuite, featuring a soaker tub, glass shower, and double vanity. A second bedroom with its own private ensuite and walk-in closet. Third and fourth bedrooms connected by a Jack & Jill 4-piece bathroom, each with walk-in closets. A convenient second-floor laundry room. Perfectly located just minutes from Highway 404, Lake Simcoe, parks, schools, recreation centres, and all essential amenities this home offers the ideal blend of peaceful suburban living with convenient access to everything you need. Whether you're beginning a new chapter or growing your family, this property is a rare opportunity to enjoy comfort, tranquility, and timeless elegance in one of Georgina's finest neighborhoods. Welcome home. (id:24801)
Royal LePage Real Estate Associates
24 Chiccony Court
New Tecumseth, Ontario
Stunning Court Location in Charming Beeton! Welcome to this beautifully updated home, perfectly situated on a quiet court in one of Beetons most desirable neighborhoods. Thoughtfully renovated from top to bottom, it features modern flooring, stylishly updated bathrooms, upgraded appliances, a sleek new backsplash, and a bright, functional laundry room. Step outside into your own private oasis the extensively landscaped backyard boasts a luxurious hot tub, perfect for year-round relaxation and entertaining. Whether you're hosting guests or unwinding after a long day, this space offers comfort and style. This turn-key gem showcases true pride of ownership and is ideal for everyone from young families to those looking to downsize in style. Just move in and start enjoying! Don't miss this rare opportunity to own a home that truly has it all charm, comfort, and the ultimate backyard retreat. (id:24801)
Homelife/miracle Realty Ltd
59 Princess Diana Drive
Markham, Ontario
Welcome to this Gorgeous Family Home in Coveted Cathedraltown Neighbourhood! Well-Maintained property by the Original Owner. Main Floor showcases Open Concept Living and Dining Room with a Gas Fireplace, 9' Ceiling, Gleaming Stripped Hardwood Floors, Modern Kitchen with breakfast area & a walkout to South Facing Sun-Filled Backyard, Generous-Sized Master Bedroom has a Walk-in Closet and a 4pc Ensuite Bath. Super Large sitting area in the Second floor which has a big potential to convert to the 4th bedroom . Professionally Finished basement offers additional living space, great for entertaining or home office. Direct Access to the Garage! Long Driveway with 2 Car Parkings! Excellent location with Easy Access to Hwy 404, Shopping Plaza, Restaurants, Canadian Tire, Parks, and Groceries. High Ranking School Zone. (id:24801)
Royal LePage Signature Realty
91 Archambault Way
Vaughan, Ontario
Welcome to this stunning home in a charming small community, nestled in a peaceful corner surrounded by nature. Ravine Lot! Built by Marlin Springs, this exclusive enclave features only 91 homes, offering a true sense of tranquility and privacy. With just over 2,000 square feet of thoughtfully designed living space, this residence backs directly onto a lush, forested area providing a picturesque backdrop of vibrant greenery in the warmer months and a serene, snow-covered landscape in the winter, complemented with a balcony from the top floor, cozy backyard, and walkout basement. Enjoy soaring 9 ft ceilings on both the ground and main floors, creating an airy, open feel that enhances the home's spacious, modern layout. Each floor features an open-concept design, stylish vinyl flooring, and elegant black trim accents with neutral colors and finishes throughout. One of the most captivating features of this property is the ability to look out your window and enjoy an unobstructed view of Mother Nature where you may often spot a family of deer or catch glimpses of local wildlife roaming through the neighborhood. This is more than a home it's a peaceful retreat where nature and comfort coexist beautifully. (id:24801)
RE/MAX Experts
50 Sunrise Ridge Trail
Whitchurch-Stouffville, Ontario
Stylish 2-Storey with walk-out basement, In-law suite, spectacular landscaping and breathtaking south views from an entertaining size 2-storey deck. This designer style home is nestled into a small exclusive, safe and prestigious Florida style gated enclave that is surrounded by the fabulous Emerald Hills Golf Course and is just minutes to Hwy 404, Bloomington Go Train, Aurora, Richmond Hill and all amenities. Experience an amazing floor plan offering family size eat-in kitchen, family room, living room, dining room, main floor office, 5 baths, 4+1 spacious bedrooms and professionally finished walk-out basement with in-law suite, kitchen, wet bar, rec room, bath, and bedroom. The fabulous lush private backyard presents an entertaining size 2-storey deck with large dining and seating areas, 2xbbq areas, hot tub and built-in storage. **EXTRAS** Gated enclave offers club house, meeting rm, sauna, exercise rm, party rm with kitchen, games rm, pool, hot tub & tennis. Fees of $977.74 include all rec facilities, water, sewage, snow removal, landscaping & Maintenance of common areas. (id:24801)
Royal LePage Rcr Realty


