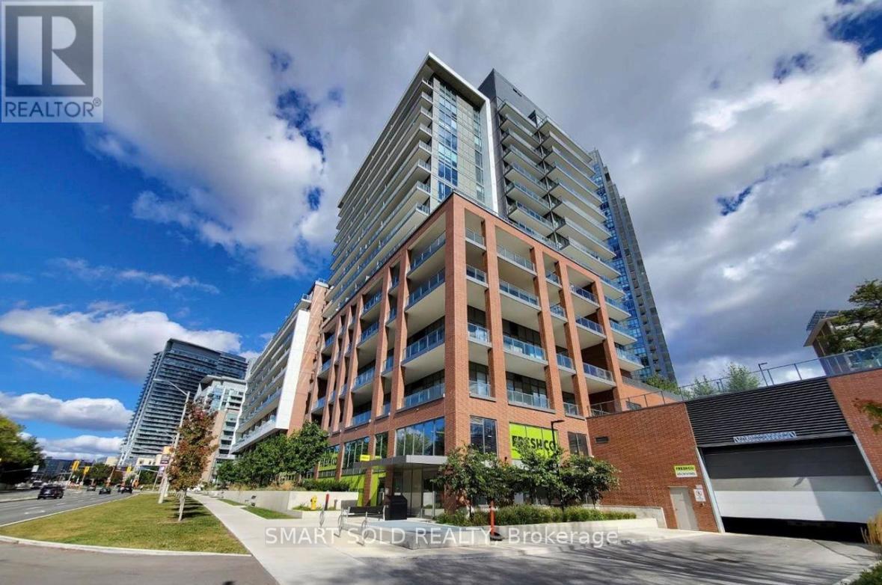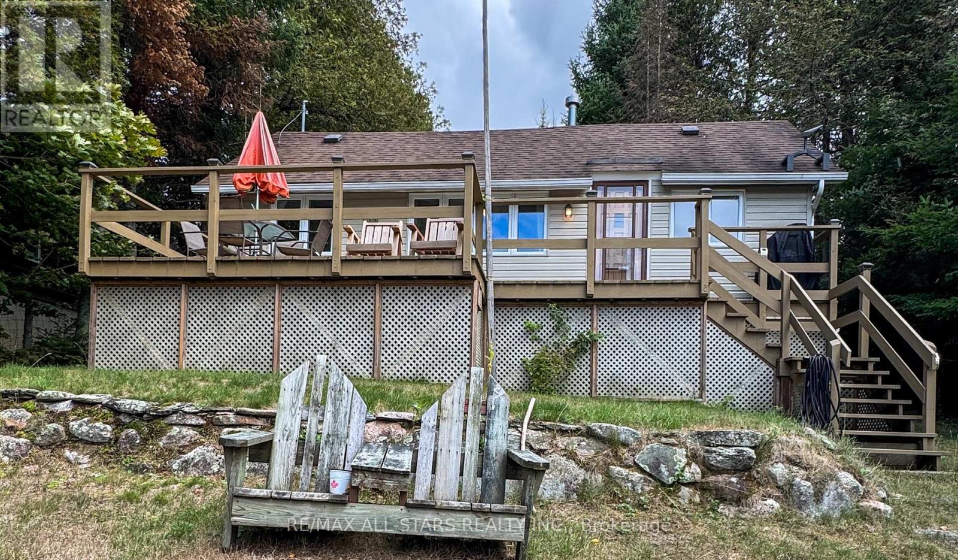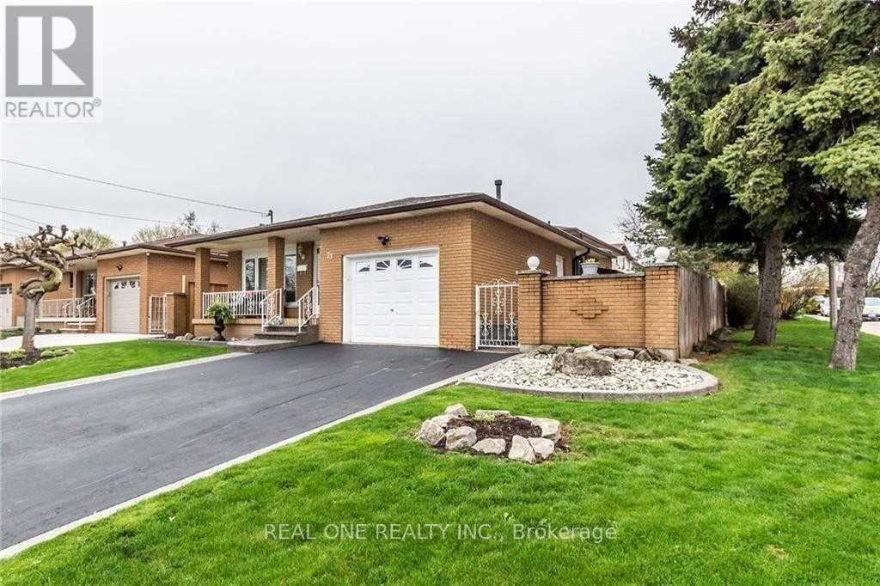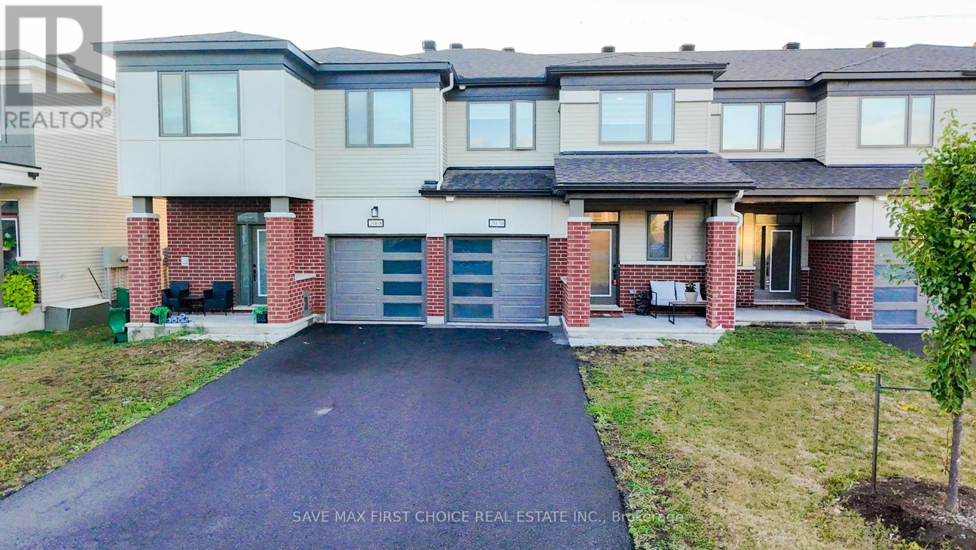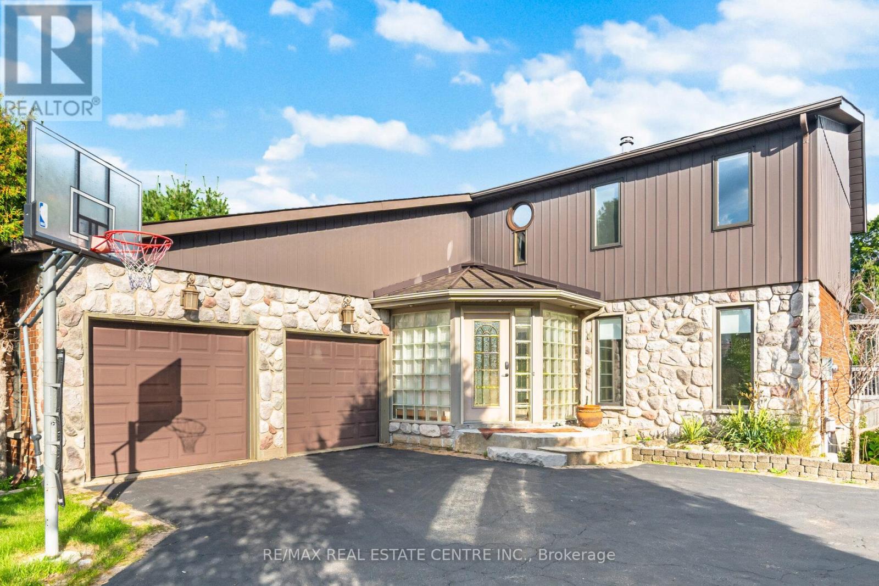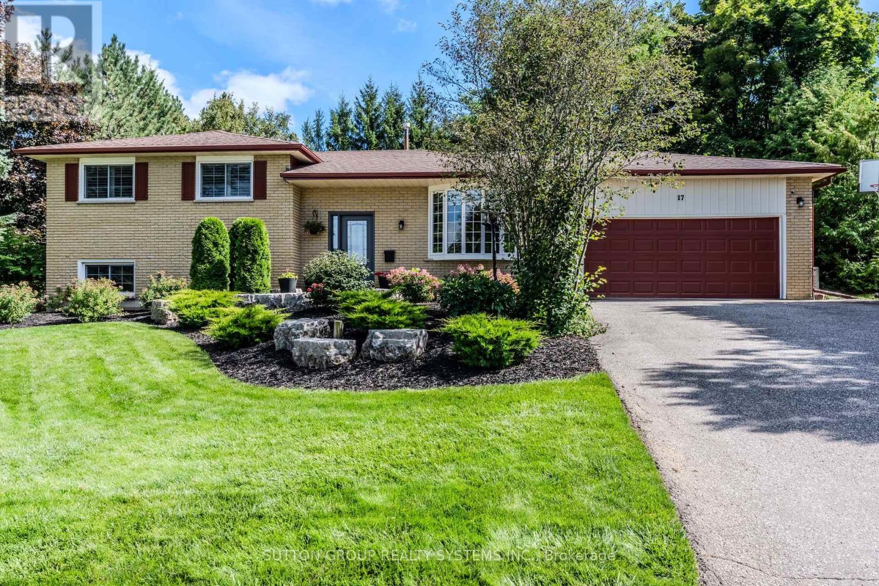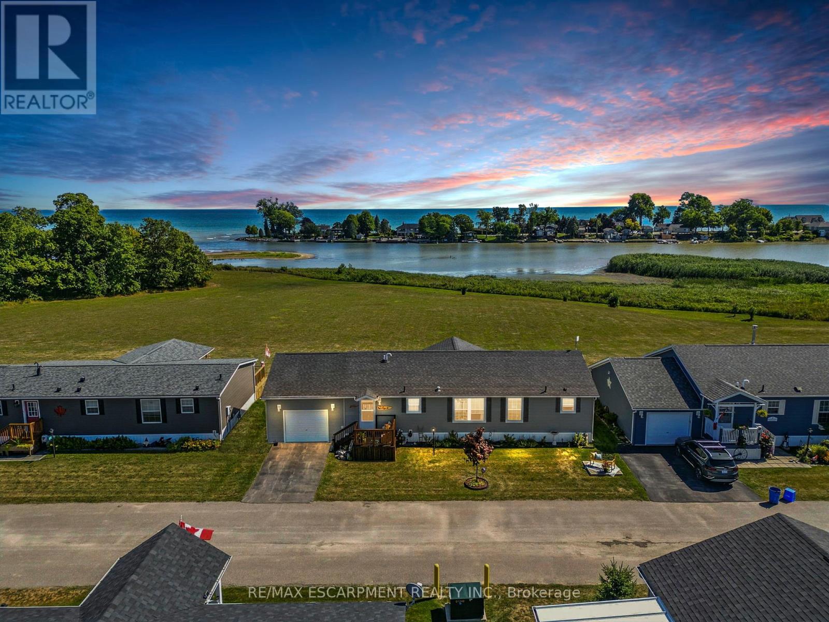618 - 36 Forest Manor Road
Toronto, Ontario
Luxury Large 1 Bed Condo With A Big Biocony, Excellent Layout With Open Concept Design. Walking Distance From Don Mills Subway Station, Fairview Mall, Transportation Hub, With Easy Access To 401/404/Dvp. Various Building Facilities Include: Indoor Pool, Yoga Studio, Theatre Room, Concierge, Fitness Room, Guest Suit,.Outdoor Terrace.Dirtect Indoor Access To Fershco Supermarket.An Amazing Opportunity to Find A Place Called Home! Parking Included!! (id:24801)
Smart Sold Realty
2106 - 1 The Esplanade Drive
Toronto, Ontario
One Bedroom Plus Den Condo in an Unbeatable Location! Luxurious and spacious with stunning floor-to-ceiling windows offering panoramic views of the city and lake. Ideally situated just steps from Union Station, the CN Tower, St. Lawrence Market, the Financial District, and the waterfront.This beautifully designed unit features 9' ceilings, hardwood flooring throughout, and an open-concept kitchen equipped with sleek stainless steel appliances. (id:24801)
RE/MAX Hallmark Realty Ltd.
311 - 15 Queens Quay E
Toronto, Ontario
Waterfront Living at the luxurious Pier 27! Comfortable and Bright Southwest Corner Suite with WIDE Oversized Balcony** Enjoy the best of Toronto's waterfront in this beautifully maintained 2-bedroom southwest corner suite at The Residences of Pier 27. This bright, open-concept home features floor-to-ceiling windows, a smart split-bedroom layout, and walk-outs from every room to a 172 sq ft oversized balcony!** A perfect space for relaxing, entertaining, or simply enjoying the views. Located on a low floor, this suite offers the rare convenience of quicker access to the outdoors; ideal for dog owners, those with an active lifestyle, or anyone who appreciates the ease of avoiding elevators(5 elevators by the way....). The multi-level luxury gym facilities can be accessed just down the hall outside your door. A stone's throw from the lake, this pet-friendly building will feature a brand-new park right below your balcony, just outside your door, making walks and waterfront strolls easier and more appealing than ever. The custom upgraded kitchen is outfitted with sleek, built-in panelled appliances and clean modern finishes. You'll also find a luxurious bathroom, ample closet space, and custom blinds throughout. Pier 27 offers unbeatable access to Toronto's downtown core. You're minutes from Union Station, the PATH, major highways, Billy Bishop Airport(YTZ), and myriad transit options, with groceries, shopping, restaurants, galleries, Sugar Beach, the Toronto Island ferry docks, the wonderful Harbourfront Centre, multiple professional sports venues (Leafs, Raptors, Blue Jays, The Sceptre) and several lakeside trails and lush parkland all within walking distance. Available for move-in mid-August! Experience refined lakefront living with all the comforts of city convenience. Internet access, luxurious amenities and one parking space are included. The rooftop infinity pool & BBQ lounge areas are spectacular; ask to visit them on the 12th floor. (id:24801)
Bosley Real Estate Ltd.
1971 Evans Boulevard
London South, Ontario
This stunning detached home is perfectly located in a desirable neighbourhood. Designed for both comfort and style, it features an open-concept floor plan filled with natural light, gleaming hardwood floors, and elegant finishes. The gourmet kitchen comes equipped with appliances, ample counter space, and a seamless layout ideal for cooking and entertaining. A spacious living room with a cozy fireplace offers the perfect spot to unwind, while the private backyard retreat is well-suited for gatherings or quiet relaxation. Generously sized bedrooms provide ample space for the whole family. This home truly combines elegance, functionality, and modern convenience --- ready to welcome its next owners. (id:24801)
Royal Star Realty Inc.
28 Norwich Crescent
Haldimand, Ontario
Gorgeous , spacious and brand new townhouse in Caledonia available for Lease. This modern home has spacious balconies and an open-concept great room, kitchen, and dining space. The large primary bedroom offers ample space, a walk-in closet, and an additional balcony. There's also a main 4 pc bathroom and a primary ensuite with a standing shower. The foyer welcomes you with a versatile flex space, while the garage offers additional storage. This is a great home for young professionals and families. Close to shops, groceries, walking trails, and local amenities in Caledonia, while being only 10 minutes from Hamilton. (id:24801)
King Realty Inc.
44 Walter Street
Kitchener, Ontario
CALLING OUT ALL SAAVY INVESTORS & MULTI GENERATION FAMILYS AS WELL AS VALUE SEEKERS! This stately 3000+ finished square feet home has been lovingly cared for by its current owners for 35+ years! Situated on a large 66' X 160' lot in the downtown vibrant core 44 Walter stands out amongst the others. The unique and drawing features of this Majestic century home include: 1. Parking for up to 7 vehicles with the garage! 2. Large, peaceful front porch perfect for relaxing after a long day. 3. 4 full bedrooms within the main home for all of your family. 4. A finished rec room with an extra bedroom for additional family. 5. An oversized garage with extra storage or workshop space! 6. An upper loft above the garage complete with 2 bedrooms, living area, future kitchen and bath. 7. Private back yard retreat so hard to find in the downtown core. 8. Separate family, dining and living rooms on the main floor of the home. 9. Close proximity to great shops, restaurants, TRANSIT, trails and Grand River Hospital all within mere steps of your doorstep. 10. Potential for extra income $$$ (id:24801)
RE/MAX Twin City Realty Inc.
170 Couchs Road
North Kawartha, Ontario
Enjoy Breathtaking Sunsets at Your New Chandos Lake Cottage!This beautifully maintained property offers incredible waterfront living with a clean, hard-packed sand bottom perfect for swimming and relaxing by the shore. Take in the expansive lake views and stunning sunsets from your own private retreat.With a total of 4 bedrooms 2 in the main cottage and 2 in the charming A-frame bunkie theres plenty of space for family and friends. Lovingly cared for and move-in ready, this is your opportunity to own a little piece of paradise on sought-after Chandos Lake. (id:24801)
RE/MAX All-Stars Realty Inc.
Main - 71 Morgan Road
Hamilton, Ontario
Location! Location! Location! The stunning home nestled in a quiet, kids-friendly neighbourhood. The Main unit Offers a large Living Room and Sep Dining Room And Eat-In Kitchen. 3 spacious Bedrooms And 1 Bath room. Close to schools, parks and HWY. (id:24801)
Real One Realty Inc.
2070 Winsome Terrace
Ottawa, Ontario
LOCATION! STYLE! COMFORT! Welcome to this stunning 2022-built 2-storey townhome, ideally located in the sought-after Jardin Crossing community. Step inside to a spacious foyer with a bright front closet and enjoy9-foot ceilings throughout the main floor, creating a truly upscale feel. The main level features a powder room with bonus storage, direct access to the single-car garage perfect for winter mornings plus a modern kitchen with ample cabinetry, quartz countertops, and hardwood flooring. The open-concept living and dining area flows seamlessly to sliding doors leading to a private backyard with a patio and no rear neighbors just open greenspace! Upstairs, the primary suite boasts a walk-in closet and a private ensuite. Two additional spacious bedrooms, a full bathroom, and a convenient laundry room with washer and dryer complete this floor. The finished basement offers endless possibilities whether as a home theater, kids play area, or an additional room. There is an additional Rough in for 3 piece bathroom for your future bathroom design. Located steps from Maple Ridge Elementary School and Cardinal Creek Community Park, with quick highway access, future LRT, shopping, parks, and public transit nearby. Just a 20-minute drive to downtown Ottawa - this home truly has it all! (id:24801)
Save Max First Choice Real Estate Inc.
29 Jessica Lane
Guelph/eramosa, Ontario
Tucked away from the noise of the outside world, this property unfolds like a hidden oasis in an executive subdivision, steps from Guelph Lake Conservation Area. Welcome to your dream home this stunning 3-bedroom, 4-bathroom executive-style residence offers the perfect blend of luxury, comfort, and natural beauty. Nestled on a sprawling acre lot and backing directly onto the Speed River and Royal Recreation Trail, this property offers a rare, serene country-like setting just minutes from modern amenities. From the moment you arrive, you'll be captivated by the peace and privacy this home affords. Soaring ceilings and oversized windows flood the main floor with natural light, highlighting the thoughtful design and beautiful tile and hardwood flooring throughout. The spacious living room is perfect for entertaining or relaxing, while the formal dining room and stylish eat-in kitchen with granite countertops and stainless-steel appliances offer both form and function. Step through sliding glass doors onto a gorgeous 3-tier deck, complete with two gazebos, overlooking a lush, tree-lined backyard with direct access to the Speed River, a true outdoor retreat in your own backyard. Head upstairs to find three spacious bedrooms, including a primary suite with walk-in closet and private ensuite, as well as a luxurious 4-piece main bathroom with double sinks and a stand-up glass shower. The fully finished basement (over 1,000 sq ft) featuring engineered hardwood flooring, a massive recreation room, 3-piece bathroom, bedroom and a flexible bonus room perfect for a home gym, office, hobby room, or playroom. Enjoy the spacious double car garage and plenty of parking space outside for all the toys. (id:24801)
RE/MAX Real Estate Centre Inc.
17 William Rex Crescent
Erin, Ontario
Welcome to 17 William Rex Crescent where you will experience Pride of Ownership at its best. This five bedroom, two renovated bathroom family home is tucked away in one of Erins established neighbourhoods surrounded by mature trees and sits on an impressive 104ft x 141ft lot. Drive up to the 6 car driveway to be greeted by a landscaped front yard with an inground sprinkler system. Step in to this updated 4-level sidesplit with mahogany floors which extends throughout the main, upper and lower level. Enjoy the main floor with plenty of natural light and a modern kitchen with stainless steel appliances and quartz countertops. Step out to the backyard oasis and enjoy your morning coffee on the multi-level stone patio and let the kids run free in the oversized yard. Spend some time in the cozy lower-level family room and enjoy watching tv over a gas fireplace. Step out through the second walkout and soak yourself in the privacy of a 7 seater hottub. Just move in and enjoy! (id:24801)
Sutton Group Realty Systems Inc.
55 Riverbend Crescent
Haldimand, Ontario
Discover effortless lakeside living on Lake Erie! Nestled beside Selkirk Provincial Park, this bright 3-bedroom, 2-bath home showcases an open-concept design with large windows, a spacious kitchen with island & pullouts, and a living room that flows to a covered deck - ideal for relaxing or entertaining with a view. The primary suite offers a walk-in closet & ensuite, plus inside entry from the garage for convenience. Enjoy the perks of this welcoming community with boat docks, a pool, and no shovelling snow - maintenance-free grounds all year long. With financing available, this is your chance to embrace the best of lakeside life with ease! (id:24801)
RE/MAX Escarpment Realty Inc.


