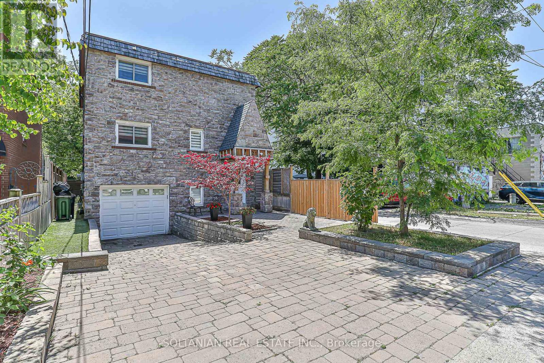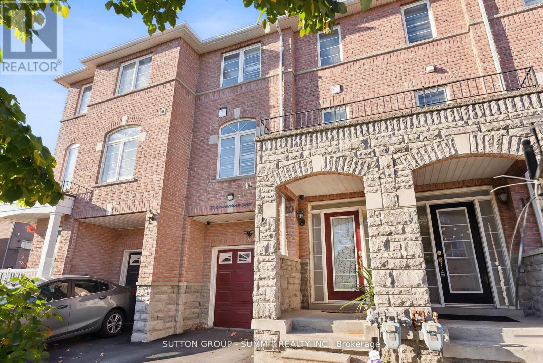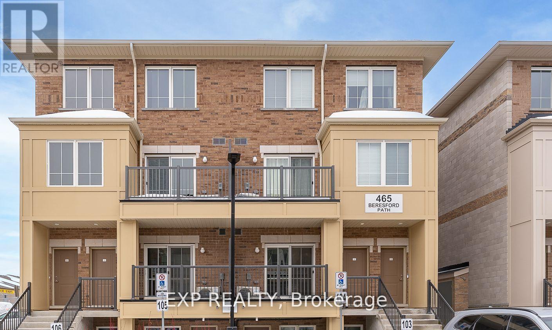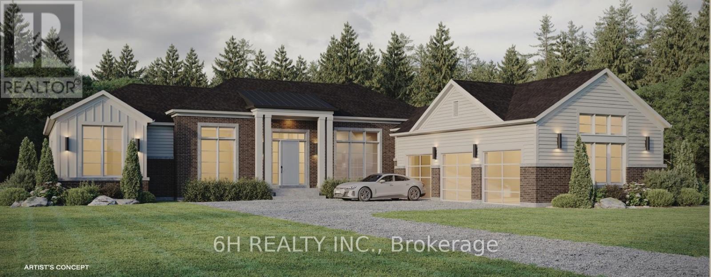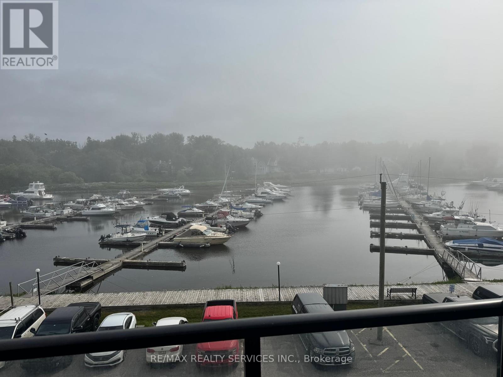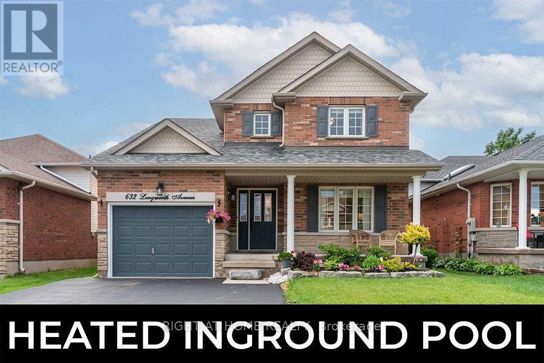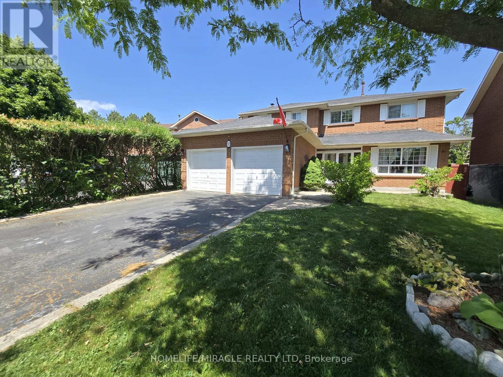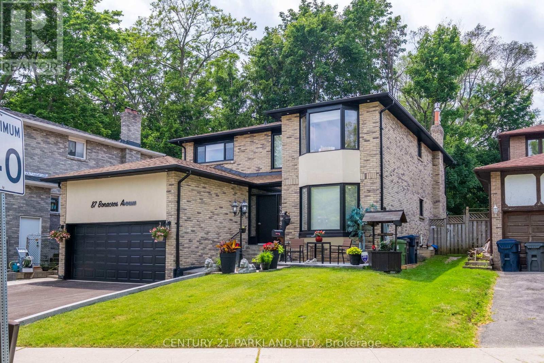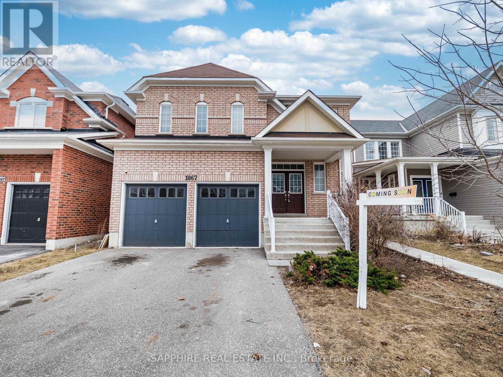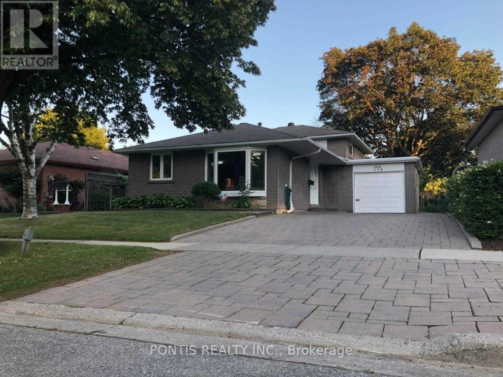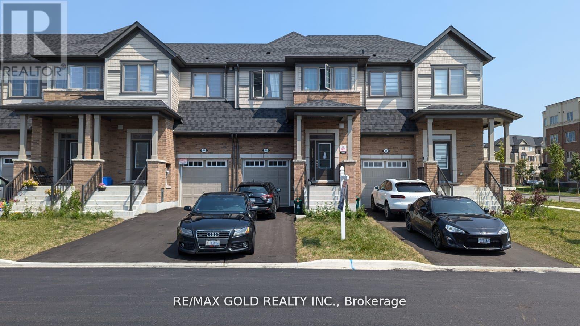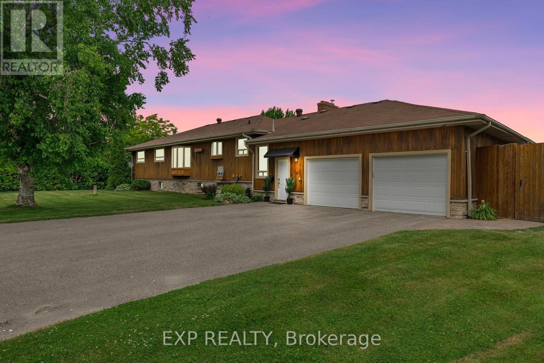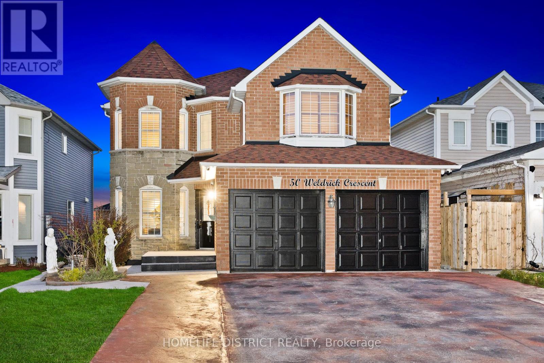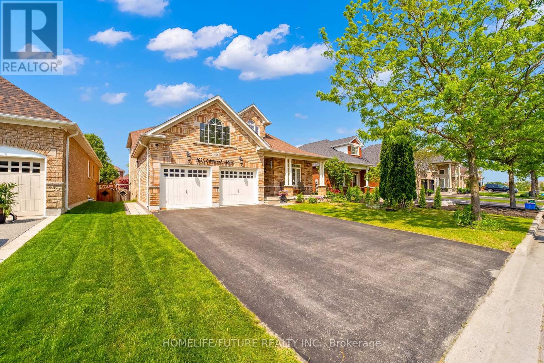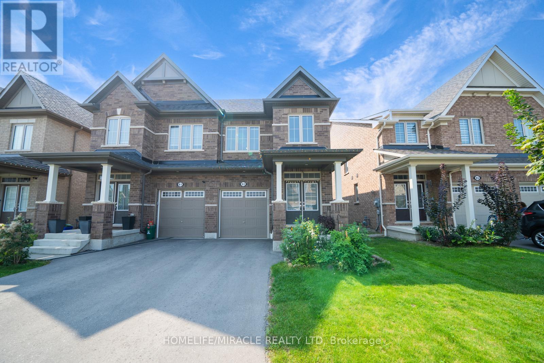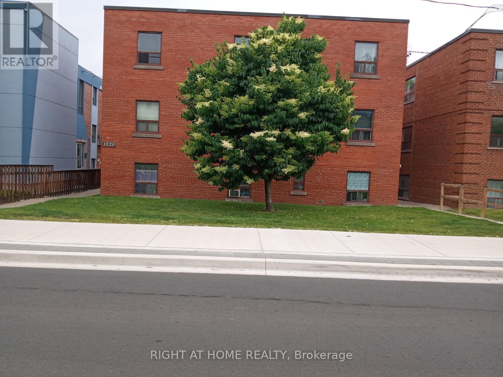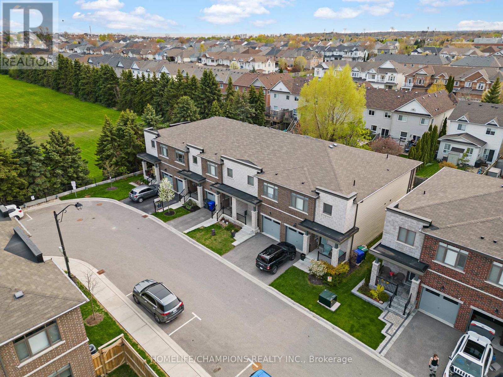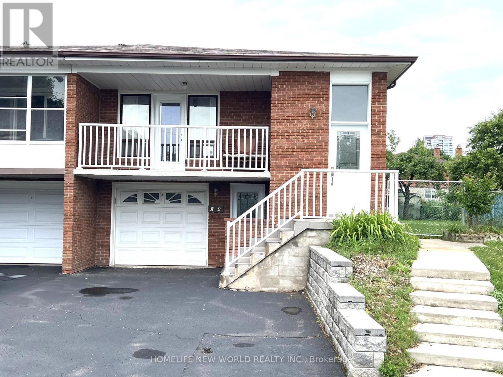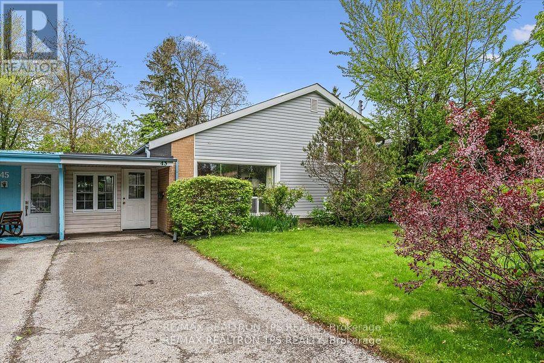323 - 755 Omega Drive S
Pickering, Ontario
Brand new home in prime Pickering location! Discover modern living with this stunning 2-bedroom, 2.5 bathroom home in Pickering's Kingston/Whites Road area, just minutes from Highway 401, Pickering Go, and Town Centre. This thoughtfully designed home features granite countertops in the kitchen and bathrooms, upgraded undermount sinks, stainless steel appliances, stained stair rails with pickets, and two spacious balconies for outdoor relaxation. With one underground parking spot included, this home is perfect for first-time home buyers. (id:24801)
Intercity Realty Inc.
21 Pretoria Avenue
Toronto, Ontario
Welcome to 21 pretoria Ave, A renovated detached home in player Estates, one of the most sought-after neighbourhood within the highly regarded jackman school district. steps from transit, shops and cafes of danforth, city's best parks and top-rated schools the open concept main floor features a living room with stunning spacious coffered ceiling and Fireplace, hardwood floor, pot lights, powder room kitchen with massive quartz center island, eat in, stainless steel appliances.Valk-up bright basement, renovated bathroom, laminate, fresh paint.pot lights and just few steps lown and lower than the ground. (id:24801)
Soltanian Real Estate Inc.
1428 Simcoe Street S
Oshawa, Ontario
Welcome to 1428 Simcoe St S, a beautifully maintained 2+2 bedroom, 2 bath raised bungalow with a 2-car garage, located in Oshawa's desirable Lakeview community. This versatile home offers both comfort and income potential, ideal for families, investors, or multi-generational living. The bright main floor features a spacious living/dining area with large windows, laminate flooring, and a well-appointed kitchen with stainless steel appliances, ceramic flooring, and ample cupboard space. Enjoy walkout access to a private backyard fully fenced and backing onto a walking trail that leads directly to Lake Ontario and Lakeview Park. The main level offers two generous bedrooms and a 4-piece bathroom, while the fully finished lower level includes a separate entrance, two additional bedrooms, a full bathroom, a second kitchen, and a living area. This lower unit is perfect for in-laws, guests, or rental income. Additional highlights include a 2-car garage, private driveway parking for four, and many recent upgrades throughout. The backyard is a true retreat with mature trees, covered seating area, and no rear neighbors, ideal for relaxing or entertaining. Situated near schools, parks, bike trails, beaches, transit, and the Oshawa GO/VIA station, this property also offers quick access to Hwy 401, shopping, and the scenic waterfront. Enjoy all the benefits of lakeside living while remaining connected to all major amenities. Don't miss this incredible opportunity to own a move-in ready home with income potential in one of Oshawa's most established and growing neighborhoods. (id:24801)
One Percent Realty Ltd.
35 Weldon Street
Whitby, Ontario
Beautifully Well-Maintained Detached Home in Whitby's Prime Location! This property features 3+2 Bedrooms and 6 Bathrooms, all of which are spacious and include en-suites, even in the basement. The home was renovated approximately two years ago, which included new hardwood flooring on the second floor, new oak staircase, new laundry room on the second floor, new ensuite for the third bedroom, new finished basement with a kitchen, two bedrooms with 3-piece en-suites, and a separate entrance with another laundry set. The flawless layout includes a bright and inviting separate family room, a well-lit living room along with closed dining room that can easily serve as an office or be converted back to open dining area. The open-concept kitchen features stainless steel appliances and a large breakfast area. This well-planned home also offers 5 parking spots in the driveway and 2 cars in the garage. The opportunities are endless! This property is perfect for families or investors. (id:24801)
Century 21 Innovative Realty Inc.
793 Eastglen Drive
Oshawa, Ontario
Excellent opportunity for a ***REGISTERED 2-UNIT DWELLING*** Detached Bungalow with 2+2 bedrooms, 1+1 bathrooms, 1+1 kitchens with a separate entrance to the bright, fully finished basement with newer vinyl flooring, freshly painted bdrms and many updates overall throughout the home! Also features a ***HEATED & INSULATED DETACHED GARAGE*** with a large double-private-driveway with ample parking, fully fenced & spacious backyard, large front porch & spacious back deck & much more! In-law suite potential, suitable for end-users and/or as an investment! Located close to all kinds of amenities nearby including schools, parks, public transit, grocery stores & more. (id:24801)
Real Estate Homeward
20 Lawrencetown Street
Ajax, Ontario
Welcome to this beautifully designed 4+1 bedroom, 4 bathroom townhouse in one of the most sought-after neighbourhoods. This home offers a perfect blend of comfort, convenience, and style and is ideal for families, professionals, or savvy investors.Key Features:Hardwood floors throughout.The finished basement has a full washroom and one SS fridge ready to be rented with a separate entrance from the garage.Large windows on all the floors with California shutters make the rooms bright and airy.The living and dining area has a way out to the balcony.Fully equipped with Stainless Steel appliances, sleek cabinetry, and a spacious kitchen.A cozy backyard on the main floor with a fully decked-up patio, perfect for BBQ and gatherings.The main bedroom has a walk-in closet and ensuite bathroom. Other rooms are equipped with generous closets.Attached garage with an automated garage door and a designated parking spot where two cars can fit in back to back.Updates: Roofing done last summer, central humidifier, upgraded bathrooms, energy-efficient fixtures and pot lights, new dryer, automated garage door.Location Highlights:Central Convenience: It is within walking distance to parks and playgrounds, schools, hospitals, a community center, groceries, shopping centers, a gym, good daycares, and dining options.Excellent Transport Links: Public transport is at the doorstep, and there is easy access to GO train and bus and major highways within 2 min drive.Vibrant Community: Friendly and quiet neighbourhood.This townhouse offers a place to live and a lifestyle of ease and comfort. Don't miss this rare opportunitybook your private tour today! (id:24801)
Sutton Group - Summit Realty Inc.
2 - 465 Beresford Path
Oshawa, Ontario
Perfect Location Connects You With The Best The City Has To Offer. Experience The Urban Soul Of Downtown Oshawa In This Spacious Brand New, Never Lived In 2 Bedroom Condo Town Featuring Private Entrance With Covered Porch, Open Concept Living Room And L-Shaped Kitchen With Stainless Steel Appliances, Very Bright & Plenty Of Natural Light With Large Breakfast Bar & Walk-Out To Balcony With Gas Line Ready For Bbq Season! Second Level Features 2 Great Sized Bedrooms, Laundry Room And Second Bathroom With Full Shower/Tub Combo. Grab A Quick Bite To Go Or Sit Back And Relax At One Of The Area's Many Eclectic Cafes, Bistros And Restaurants. Unbeat Location: Head South & Enjoy Oshawa's Scenic Waterfront, Or Hop On The Nearby Highway 401Or Oshawa Go Station And Connect With Everything Else Southern Ontario Has To Offer. (id:24801)
Exp Realty
291 Reach Street
Scugog, Ontario
Get ready to fall in love with Springwinds, an exclusive new community in Epsom that's truly a hidden treasure. Picture luxurious estate homes tucked away in a private setting, surrounded by nature, yet just a quick drive to downtown Port Perry.We're thrilled to introduce the magnificent Sandbar, a 2690 sqft bungalow that redefines spacious living. With 4 bedrooms and 4 bathrooms, this home is a masterclass in design, where every single space is beautifully planned for comfort and flow.Inside, you'll find top-tier finishes like luxury designer kitchens featuring generous islands and plenty of quartz counter space perfect for hosting! Plus, there's hardwood flooring, quartz countertops, all complemented by a convenient 3-car garage.The best part? You have the unique opportunity to personalize your home by selecting your own upgrades and colours directly with the Builder. Make it truly yours!These exceptional homes are proudly offered by TwelveStone and Wentworth Homes. (id:24801)
6h Realty Inc.
211 - 70 Shipway Avenue N
Clarington, Ontario
Experience lakeside living in this stylish and spacious 1-bedroom plus den condo located in the heart of Newcastle, Clarington. With approximately 700 square feet of beautifully modern space, this unit features an open-concept layout with a bright and airy living area and a modern kitchen complete with bar seating. The den offers a versatile space, perfect for a home office or guest room. Enjoy stunning marine views of the Port of Newcastle Marina and Port Castle Newport, adding a peaceful, resort-like feel to everyday life. The condo also includes 1.5 bathrooms, in-suite laundry, and one underground parking space. With a taste full functional layout, and a prime waterfront location, this home is ideal for those seeking comfort, style, and a relaxed lifestyle by the lake. (id:24801)
RE/MAX Realty Services Inc.
192 Miyako Court
Oshawa, Ontario
Absolutely Gorgeous! Location ! Location! Location ! This Breathtaking Two Year New (2023 built ) OPAL Model Detached House Built By Tribute Community Builder In The Desirable Wind fields Community In North Oshawa. This 2667 Square Feet Loaded With Upgrades Like 9 Feet Smooth Ceiling , Hardwood Floor on the Main Floor and Upper Hallway. Walk In Closet, Double Door Entrance, Oak Stair case. Family Room Comes With Gas Fireplace. Extended Upgraded Kitchen Comes With Quartz Counter Top, upgraded Tiles, Stainless Steel Appliances, Taller Upper Cabinets. Second Floor Laundry for extra Convenience .Entrance To The Garage From The House. Second Floor Is Having 4 Bedrooms ,2 Full Bathrooms. Primary Bed Room Includes W/I Closet & 5Pc Ensuite. No sidewalk, Convenient Location Close To Hwy 407 ,Hwy 7,Costco, Durham College, Groceries, Transit Etc. (id:24801)
RE/MAX Real Estate Centre Inc.
632 Longworth Avenue
Clarington, Ontario
Your search for perfect family home stops here. This Fabulous Home In North Bowmanville Features A Heated Inground Saltwater Pool (2019) With Night Lighting, Set In A Gorgeous Custom Stone Patio From House To Fence. From Walkout, Step Into The Open Concept Kitchen With Breakfast Area, Granite Counters, Double Oven Range, Under Cabinet Lighting And Wrap-Around Island Peering Into The Great Room With Cozy Gas Fireplace & Twin Side Cabinets. Formal Dining & Living Area Boasts Crown Moulding & Stunning Inset Console Feature Wall With Sidelight Windows. Over 3000 Sq Ft Of Finished Living Space! Retreat To Your Finished Bsmt With Rec Room & Generous 5th Bedroom Complete With Soundproofing And Ensuite. Primary Bedroom Overlooks Pool And Features A Walk-In Closet And 4Pc Ensuite With Soaker Tub & Separate Shower. New second floor common washroom(2022), pot lights (2022). Steps To Elementary School, 2 Mins To Highschool, 1 Min To Shopping, 6 Min To 401, 8 Mins To 407. Must See! Don't Wait. This One Won't Last! (id:24801)
Right At Home Realty
38 Robinson Crescent
Whitby, Ontario
Spacious 4-Bedroom Home in the Sought-After Pringle Creek Neighborhood! Located in a fantastic family-friendly community near parks, schools, shopping, Hwy 401 & Whitby GO. Exceptionally clean and meticulously maintained, this beautifully updated home is finished top to bottom. Enjoy your own private retreat with a large backyard deck and stunning inground poolperfect for summer staycations! The separate family room offers a quiet escape, while the generous living and dining rooms are ideal for gatherings and holidays. Main floor laundry with garage access adds convenience. The updated eat-in kitchen overlooks the backyard and pool, with walk-outs from both the kitchen and family room. The finished basement features two rooms currently used as bedrooms, each with walk-in closets. Solid hardwood floors throughout the main level and staircase, plus a spacious 2-car garage complete the package. (id:24801)
Homelife/miracle Realty Ltd
87 Bonacres Avenue
Toronto, Ontario
This Beautiful 4-Bdrm, 5-Bath. Detached Home Has Been Completely Renovated On The Prestigious Street In The Sought After Neighbourhood Of West Rouge. 2 Fireplaces, Central Air Conditioning. Gleaming Hardwood Floors, Oak Spiral Staircase. Access From The Garage Into The Laundry Room, Basement Finished With 3 Rooms - 2 Pc Bathroom & 3 Pc Bathroom, Recreation Room, Kitchen, Cantina & Storage. (id:24801)
Century 21 Parkland Ltd.
1867 Arborwood Drive
Oshawa, Ontario
LEGAL 2 BEDROOM LEGAL BASEMENT! Located in Oshawa's desirable Taunton community, this stunning detached home with a double garage, Large Lot, Double Door Entrance offers approximately 4,665 sq ft of living space, including 3,265 sq ft on the main floors and a fully finished 1,400 sq ft legal 2-bedroom basement apartment with a separate entrance that was rented for $2,000/month. Featuring 9 ceilings on the main floor, this home welcomes you with a grand double-door entry, that opens into a 17 ft cathedral ceiling foyer, anchored by a striking spiral oak staircase and a grand Chandelier. The main level boasts a large living and dining area filled with natural light from oversized windows, a separate den ideal for a home office, and a cozy family room with gas fireplace, Open Concept, The upgraded kitchen features brand-new quartz countertops and backsplash, with a large breakfast area that opens through patio doors to an extra-large backyardperfectly sized for entertaining or building a swimming pool. Upstairs, the home offers four spacious bedrooms, including two primary suites with ensuites and walk-in closets. The main primary includes his and her walk-in closets, while the remaining two bedrooms are connected by a Jack and Jill washroom, giving each bedroom private access to a bathroom. The legal basement apartment with a private side entrance provides excellent income potential or multi-generational living flexibility.Ideally situated near top-rated schools including Elsie MacGill PS and Pierre Elliott Trudeau PS, and close to Mountjoy Park and Mackie Park. Residents also enjoy proximity to SmartCentres Oshawa North, Taunton Square, public transit routes, and convenient access to Highway 407making this home the perfect blend of comfort, convenience, and investment opportunity. (id:24801)
Sapphire Real Estate Inc.
114 Cultra Square N
Toronto, Ontario
Welcome to 114 Cultra Square. A detached bunaglow 4 split offering a fantastic investment opportunity with the potential for excellent rental income. Situated in the desirable neighbourhood of Westhill, this property features 2 independant units with seperate entrances. The main floor unit offers a large eat-in kitchen and bright living space. Located minutes schools, Close to UofT, College, All major malls and plazas, Short walk to the bus stand, Short drive to the 401. Commuters can have it all, Just move in and enjoy! (id:24801)
Pontis Realty Inc.
46 Bayardo Drive
Oshawa, Ontario
Welcome to this beautiful newly built freehold townhouse where modern meets convenience in the heart of Oshawa! Located in the prestigious neighborhood of Wind fields and steps to all amenities, its just a 4 minute drive to Costco, great schools, ample amount of stores and parks. Life doesn't get any more convenient than this. Excellent for first time home buyers or investors. Excellent walk and transit score. Lots of upgrades! Being 3 mins drive from Ontario Tech University in Oshawa, this town home offers the perfect blend of comfort and convenience for students, families and young working professionals. The open concept dining and living area is bathed in natural light with large windows and double French doors that lead out to a deck, perfect for relaxing. Upstairs you will find a spacious, thoughtfully designed layout, with 3 large bedrooms. This property boasts premium upgrades like oak finished stairways, engineered hardwood flooring and a modern kitchen! Must see to believe! (id:24801)
RE/MAX Gold Realty Inc.
359 Aldred Drive
Scugog, Ontario
Spectacular Waterfront Ranch Bungalow with Breathtaking Lake Views! Welcome to this beautifully maintained custom-built waterfront home, set on a sprawling, manicured lot with an impressive 137 feet of shoreline. Located on a quiet, family-friendly street just 10 minutes from the charming town of Port Perry, this spacious ranch bungalow offers over 3,500 sq ft of finished living space and has been lovingly cared for by the same owners for nearly four decades. Inside, a wall of lakeside windows fills the open-concept kitchen and family room with natural light, offering stunning water views and direct access to a massive deck - perfect for entertaining. Enjoy summers by the pool, relaxing in the hot tub, or grilling at the outdoor BBQ station. In winter, snowmobile right from your backyard or play a game of hockey out front. The warm and inviting interior features multiple walkouts, a cozy fireplace, and a seamless flow between living spaces. Downstairs, you'll find a bright, above-grade 2-bedroom apartment with large windows, plus a separate office or gym - ideal for multi-generational living or rental income. An oversized attached garage/workshop with high ceilings and 200-amp service provides excellent space for hobbies or storage. Extras: Panoramic lake views, incredible sunrises and sunsets, and one of the best vantage points on the lake make this a rare opportunity not to be missed! (id:24801)
Exp Realty
50 Weldrick Crescent
Clarington, Ontario
Beautifully maintained 4-bedroom, 4-bathroom detached 2-storey home. Freshly painted with hardwood floors throughout. Bright family room featuring a gas fireplace. Eat-in kitchen with walkout to upper deck ideal for entertaining. Primary bedroom boasts a walk-in closet and a 4-piece ensuite with a separate glass shower. Main floor laundry/mudroom with convenient garage access. Recently finished basement with 2+1 bedrooms, a 3-piece washroom, and great potential for in-law or rental suite. Located close to all amenities and highways. Extras: Fridge, stove, built-in hood, built-in microwave, washer/dryer, dishwasher, central A/CAND SECURITY CAMARA. (id:24801)
Homelife District Realty
1626 Chilliwack Street
Oshawa, Ontario
Location! Location! Location! Stunning Home On A Super Quiet, Preferred Street W/No Side Walk-In North Oshawa!! Opportunity Knocks On This 4+4 Bedroom Bungalow Home Featuring Soaring Ceilings, Super Large Windows Offers Bright, Natural Light T/O. Main Floor Master W/Large Ensuite, Bright Eat-In Kitchen W/Walkout To Deck. Large Bedroom Or Office Beside One Full washroom, Separate Dining Room, Main-Floor Laundry. Finished Basement Separate Entrance With 2 Separate Apartment- Large Windows. Well-Cared For Home Is Close To All Amenities. (id:24801)
Homelife/future Realty Inc.
63 Auckland Drive
Whitby, Ontario
Modern 4-Bedroom Semi-Detached Home in the Whitby's Newest Community. Welcome to this stunning 4-bedroom, semi-detached home, located in one of Whitby's newest and most sought-after communities. Perfectly blending modern architecture with functional living spaces, this nearly-new property is ideal for growing families, professionals, or anyone seeking a contemporary lifestyle in a vibrant, emerging neighborhood. Key Features: Open-Concept Living: Enjoy a bright and spacious open-concept layout, with a large living and dining area that's perfect for entertaining and family gatherings. Gourmet Kitchen: A modern kitchen equipped with premium appliances, sleek cabinetry, and plenty of counter space to inspire your culinary creativity. Elegant Master Suite: The master bedroom offers a private retreat with an en-suite bathroom and a spacious walk-in closet. Three Additional Bedrooms: Three generously-sized bedrooms, perfect for children, guests, or a home office. Private Backyard: A low-maintenance backyard that provides plenty of space for outdoor activities, BBQs, or simply relaxing with family. Convenient Parking: Driveway parking for two cars, with easy access to the home's entrance. Energy-Efficient & New Build: Built with the latest energy-efficient features and high-quality materials, offering peace of mind and low maintenance for years to come. Nestled in a growing and family-friendly community, this home is just minutes from local parks, schools, shopping, dining, and major transportation routes. With easy access to the 401 and GO Transit, commuting to Toronto or other nearby cities is a breeze. A fantastic opportunity to own a piece of Whitby's thriving new development. Schedule your viewing today and make this beautiful house your new home! (id:24801)
Homelife/miracle Realty Ltd
1020 O'connor Drive
Toronto, Ontario
Excellent turn key investment opportunity!!! 12 unit apartment building on large lot in prime Toronto location!!! Well maintained with 6 x 2 bedrooms, 5 x 1 bedroom, 1 bachelor. Reliable tenant profile and stable income with significant upside on turnover. Total area 8100 square feet. 11+ parking including large detached double garage. Extra income from parking and coin laundry. Furnace (2022), some units renovated, intercom system, fire systems, lighting and monitoring and outdoor security cameras. RentSafeTO Score in 2023 - 86%. Central location close to New LRT, all amenities, schools, shopping, transit and recreation. Rarely offered, don't miss out! (id:24801)
Right At Home Realty
38 Longshore Way
Whitby, Ontario
Welcome To 38 Longshore Way! A Modern Open Concept 3 Bedroom Townhome With A Large Media/Family Room & Brand New Finished Basement! This Home Has Many Beautiful Finishes Including 9 Ft. Ceilings, A Gorgeous Modern Kitchen With Granite Countertop, Black S/S Appliances, Large Breakfast Bar, Tiled Backsplash, Oak Staircase W/ Metal Pickets And Laminate Flooring Throughout Main Floor/Upstairs Hallway/Media Room & Much More! The Master Bedroom Has Walk-In Closet With B/I Organizers & Features A 4Pc Ensuite With Frameless Glass Shower & Soaker Tub! Media Room Is Perfect For Working From Home! This Is One Of The Few Units In This Quiet Complex With A Large Deep Lot Creating A Spacious Private Backyard! Great For Entertaining Guests Or Relaxation! This Home Is Steps Away From Many Amenities Such As Shops, Parks, Schools, Marina, Waterfront Trails & The Whitby Go Station! Mins To 401/412! Its A Rare Opportunity To Live By The Lake In This Desirable & Prestigious Family Friendly Neighborhood Of Whitby Shores! A Must See!!! (id:24801)
Homelife/champions Realty Inc.
2a Fairglen Avenue
Toronto, Ontario
Rare opportunity to own this unique 5-level backsplit semi-detached home. First time on the market. Proudly owned by the original owner! Features 4+1 bedrooms and three separate entrances including a side entrance to the basement, offering excellent potential for multi-generational living or rental income. Irregular lot with a deep backyard perfect for gardening or outdoor enjoyment. Includes 2 fireplaces and car garage. This house is fully functional with finished basement. Kitchens and bathrooms are in different level for convenient uses. Located in a quiet, family-friendly neighborhood close to schools, parks, TTC, and shopping. Don't miss this chance to invest in a spacious and versatile home in a highly desirable area! (id:24801)
Homelife New World Realty Inc.
43 Gondola Crescent
Toronto, Ontario
Welcome to 43 Gondola Crescent - an unbeatable opportunity to own a solid, detached 3-level sidesplit in a desirable Toronto neighbourhood. This home is packed with potential and offers exceptional value for buyers looking to get into the market, invest, or customize their dream home. Step into the bright, open living room featuring soaring ceilings, oversized windows, and hardwood floors that fill the space with natural light and character. The home has been freshly painted and luxury plank vinyl flooring professionally installed through the upper level and kitchen area. The spacious eat-in kitchen offers a fantastic footprint and is ready for your personal touch - renovate to your taste and add instant value. Upstairs, you'll find three generously sized bedrooms with closets and bright windows. The lower-level rec room offers even more living space for a home office, playroom, or media lounge. A covered portico leads to the private backyard perfect for entertaining, relaxing, or future outdoor upgrades. Located on a quiet, family-friendly street close to schools, parks, transit, and all amenities, this is a rare chance to secure a detached home with incredible upside. Don't miss your chance to get into a great community. (id:24801)
RE/MAX Realtron Tps Realty



