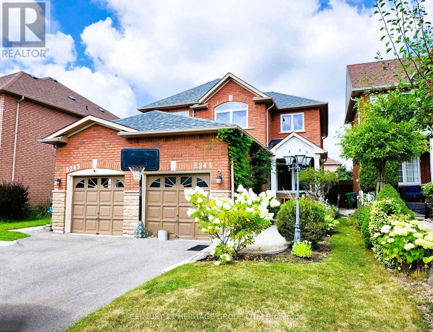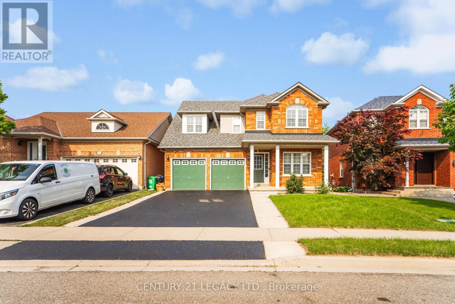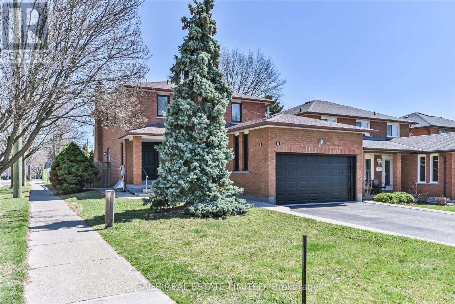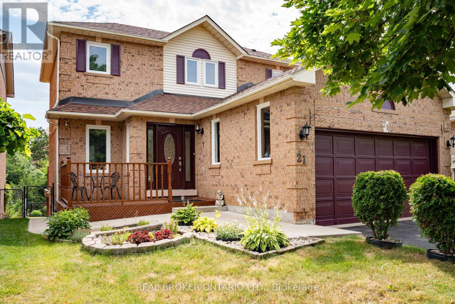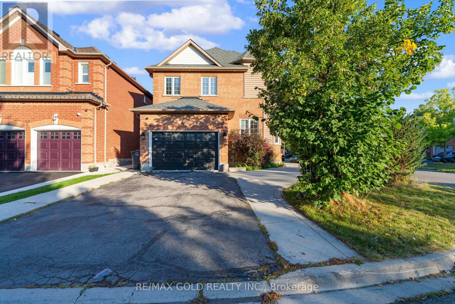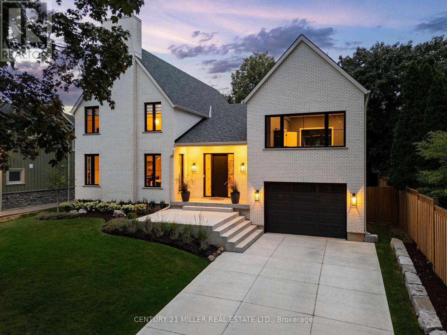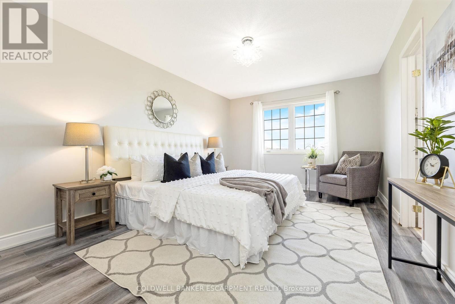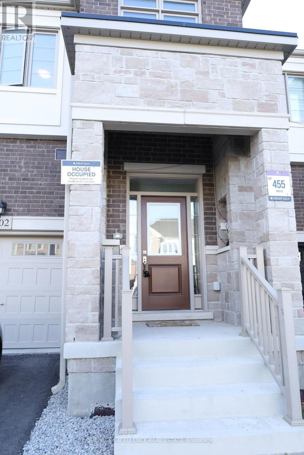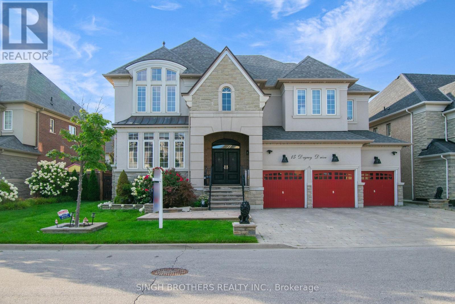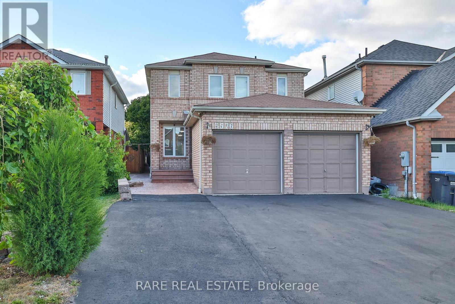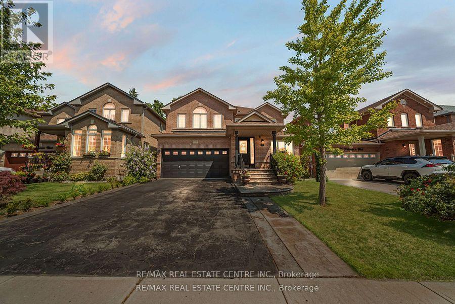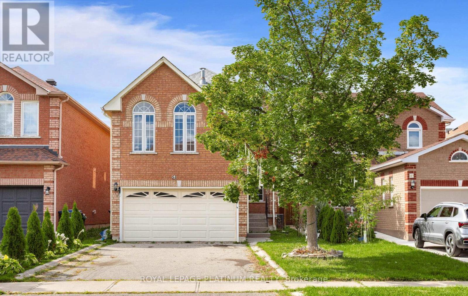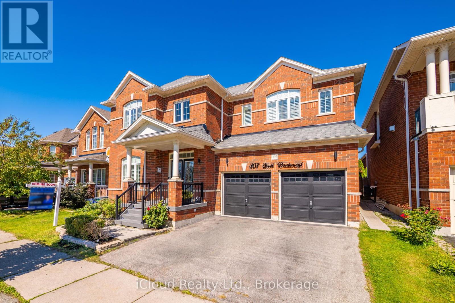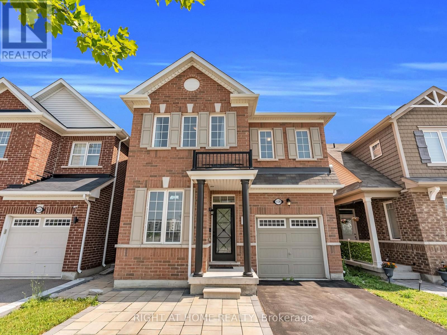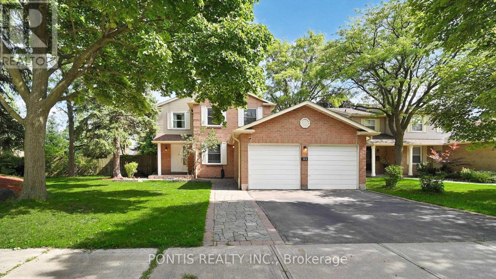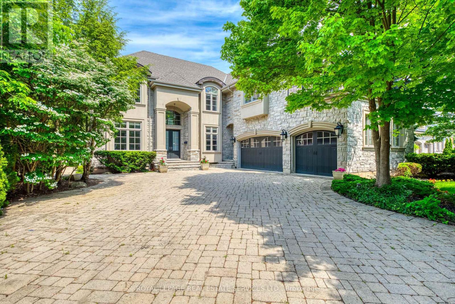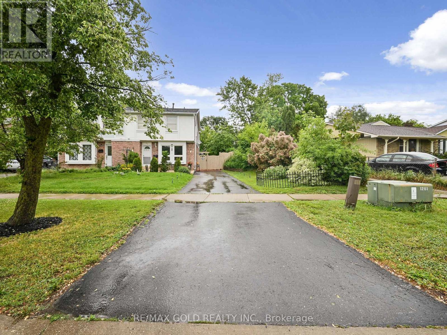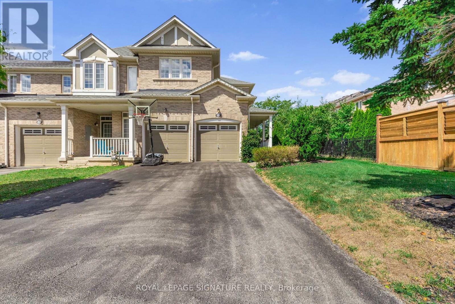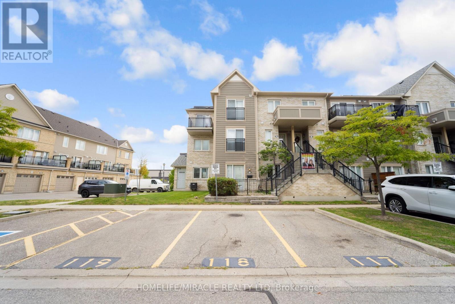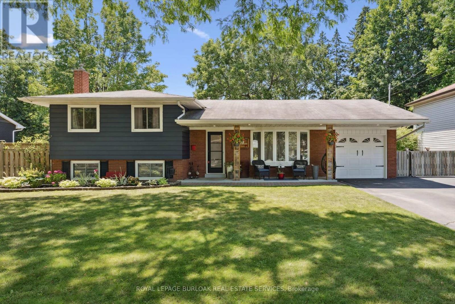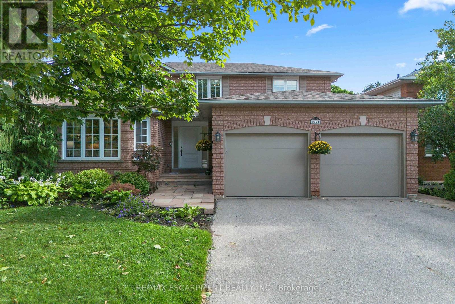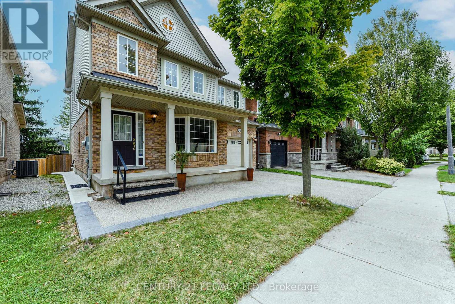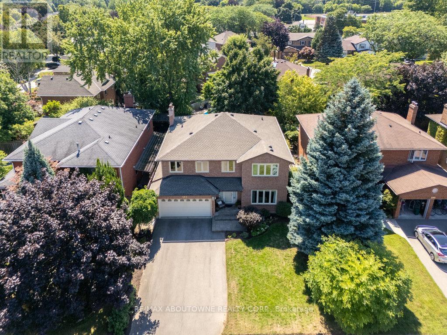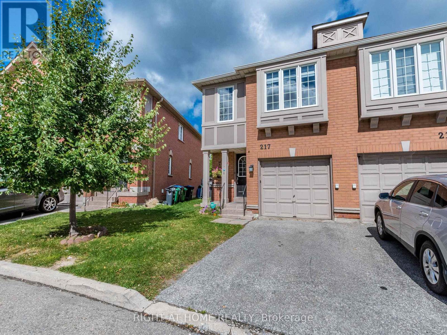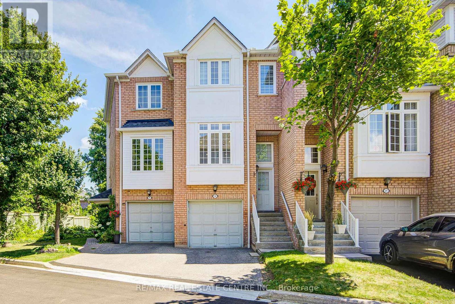3241 Apricot Street
Mississauga, Ontario
Located on a quiet and child-friendly street, in a highly demanded community of Lisgar, Mississauga!This property is conveniently close to multiple schools, highways, trails, and is just minutes away from the Lisgar GO station, parks, restaurants, and shopping centers. This home offers a functional layout with separate living and dining rooms. The kitchen and dining area provide a walk-out to a fully fenced backyard, creating a perfect and safe play area for children or an ideal space for hosting parties and family gatherings. Step outside to enjoy a lush perennial garden that blooms beautifully from spring through fall - perfect for those who love outdoor living without the upkeep.Numerous upgrades and has been well-maintained, including new flooring throughout, a new stove, and a new dishwasher. All windows were replaced in September 2023 with triple-pane European tilt and turn windows. Additionally, the home features a finished, cozy basement! (id:24801)
Century 21 Heritage Group Ltd.
28 Sunnybrook Crescent
Brampton, Ontario
Absolutely gorgeous and ready to move in! This spacious 4-bedroom detached home backs onto a serene ravine, offering a perfect blend of natural beauty and modern comfort. Featuring a LEGAL 2-BED BASEMENT APARTMENT, it's ideal for rental income or multi-generational living. The upgraded kitchen boasts quartz counters, stainless steel appliances, and a chic backsplash a dream for any chef. The thoughtful layout includes separate living and family rooms, perfect for relaxing or hosting guests. Generously sized bedrooms include a primary suite with a walk-in closet and private ensuite. Recent upgrades include new second-floor flooring and fresh paint (2025), updated vanities in two washrooms (2025), furnace and AC (2023), owned tankless water heater (2025), and new pot lights in the living, dining, and family rooms. Separate laundry for both units. Conveniently located near schools, transit, hospital, shopping, places of worship, LA Fitness, and more. A must-see property! (id:24801)
Century 21 Legacy Ltd.
24 - 1591 South Parade Court
Mississauga, Ontario
One of the largest floor plans in the neighborhood! Over 1,700 sq.ft of living space! Welcome to 1591 South Parade Court 24, a beautifully updated townhome in a highly desirable, family-friendly community that feels like a private gated enclave. One of the only park-facing homes in the complex! This meticulously maintained home boasts numerous upgrades, ensuring worry-free living. Enjoy the peace of mind that comes with a majority owner-occupied complex and friendly neighbours. Recent upgrades include shingles (2022), windows and trim (2023), a stunning kitchen (2021), and updated washrooms (2023). Fresh paint (2025) brightens the space, while the stairs were updated in 2021. The kitchen features GE fridge, Samsung dishwasher, Frigidaire stove, and LG microwave all purchased in 2021. Conveniently located with easy access to transit, youre close to the GO Station and Streetsville GO. A GO Bus stop at the intersection provides direct access to TTC, and a bus route to Square One is easily accessible. Just 4.8 km to Square One & Erin Mills. Several schools are within close proximity (2 elementary, 2 middle, 2 high schools). Enjoy the outdoors with a park right in front of the property and 7 more parks nearby. The River Grove Rec Centre is just an 8-minute drive away. Places of worship, including Masjid Farooq and a Coptic church, are also nearby. The complex features ample visitor parking and no sidewalks for added safety. Maintenance fees cover driveway upkeep, grass cutting (every 1.5 weeks), and exterior maintenance. (id:24801)
Exp Realty
1 Goa Court
Toronto, Ontario
Welcome to This Rarely Offered, Meticulously Maintained Custom Home in Alderwood. This beautifully detached home is a true gem. Owned by the original family since 1985, this spacious 4-bedroom residence offers an impressive 2,154 sq. ft. above grade, providing generous space for comfortable living, entertaining, and everyday relaxation. Set on a bright premium lot, the home exudes timeless charm and thoughtful design throughout. The main level welcomes you with a large living room featuring hardwood floors, flowing seamlessly into an elegant dining area. The well-appointed eat-in kitchen opens into a sun-filled breakfast area, with a walkout to a wooden deck and a spacious, fully fenced backyard perfect for outdoor gatherings or quiet family evenings. Upstairs, you'll find four generous bedrooms, including a primary suite complete with a private 4-piece ensuite and ample closet space. A second 4-piece bathroom serves the additional bedrooms. Hardwood flooring runs throughout the upper level, adding warmth and continuity. The lower levels offer exceptional flexibility and potential, including a large recreation room with windows, a second fireplace insert ready to be completed, a spacious laundry room with double sinks, and a dedicated home office or guest room. Additional highlights include a 3-piece bathroom, and ample closet and storage space throughout. This home is just steps from schools, local parks, the library, and Etobicoke Creek Trail and the lakefront. Commuters will appreciate the easy access to TTC, Long Branch GO Station, Highways 427 & QEW, and proximity to Sherway Gardens Mall, Farm Boy, and Pearson Airport. This is more than just a house it's a well-loved family home with space, style, and a prime location. Don't miss this rare opportunity to own a treasured property in one of Etobicokes most desirable communities. (id:24801)
Sage Real Estate Limited
43 Baycliffe Crescent
Brampton, Ontario
Stunning Freehold Townhouse In Prime Location! Beautifully Maintained Townhouse Featuring A Finished Walk-Out Basement With Office, Open-Concept Living, And A Spacious Kitchen With Appliances. large Living room, Dining And Breakfast Areas. Generously Sized Bedrooms, Prim room With Walk-In Closet And 4-Piece Ensuite. Pot Lights In Living Room, Direct Garage Access, Backyard. Just Steps To Mount Pleasant Go Station, Top-Rated Schools, Parks, And Amenities. Shows 10/10! (id:24801)
Homelife/miracle Realty Ltd
12 Wesley Avenue
Mississauga, Ontario
Wesley Is An Elegant Charmer W/ Lots Of Style & Taste! Luxury Re-Imagined Modern Farmhouse! $600k+ In Renos To Remodel This Stunning Home W/ Too Many Upgrades To List! Gorgeous Decor & Quality Workmanship Throughout. Front Porch From Which To Watch The World Go By! Covered Patio W/ Wrap-Around Deck In Secluded Backyard Oasis. Surrounded By Mature Trees & Filled W/ Tons Of Natural Light. Ideally Located In The Heart Of Desirable Port Credit. Steps To The Lake, Brightwater, Lakeside Parks, Go Station, Waterfront Trails, Trendy Shops/Cafes/Restos & So Much More! Easy Access To Downtown/Airport. (id:24801)
Keller Williams Referred Urban Realty
21 Vivians Crescent
Brampton, Ontario
No rear neighbours, a private backyard oasis, parking for 6, a fully finished basement, and recent major upgrades. Welcome to 21 Vivians Crescent, the move-in-ready family home you've been waiting for in one of Brampton's most desirable neighbourhoods! This beautifully maintained 3-bedroom, 3-bath gem offers rare privacy with a fully fenced yard framed by mature trees and no homes behind, making it perfect for relaxing or entertaining on the gorgeous backyard deck. Inside, enjoy the flexibility of a fully finished basement ideal for a home office, theatre room, gym, or space for extended family. The home features newer windows and doors, recently replaced roof (under 5 years old), a concrete side walkway, and an upgraded front porch, offering peace of mind and modern curb appeal. With parking for up to six vehicles and a location just minutes from top-rated schools, parks, shopping, and transit, this home checks every box. Don't miss your chance to own this exceptional property. 21 Vivians Crescent delivers the perfect blend of comfort, style, and location. (id:24801)
Real Broker Ontario Ltd.
1161 Mirada Place
Mississauga, Ontario
Custom-built 4+1 bed, 6 bath home on a premium corner lot in one of Mississauga's most desirable neighbourhoods. Features include a dramatic 2-storey foyer, white oak herringbone floors, chefs kitchen with quartz counters & oversized island, and spacious principal rooms. Each bedroom has ensuite access, with a primary suite offering a spa-inspired bath & custom walk-in closet. The finished lower level boasts a walk-up to the yard, wet bar, theatre, and gym. Outside, enjoy a covered patio with fireplace, speakers & lighting for year-round entertaining. Steps to top schools, Port Credit, Clarkson Village, golf, parks & the QEW. This is a rare chance to own a modern masterpiece in the heart of Lorne Park. Homes of this calibre seldom come to market - don't miss the opportunity. (id:24801)
RE/MAX Hallmark Realty Ltd.
24 - 3550 Colonial Drive
Mississauga, Ontario
2 Parking Spots! 33K in Upgrades! Rare starter home with all the luxuries. This 1,318 sq ft condo townhome, Sobara's Greenway model, is stuffed with upgrades, including upgraded kitchen gloss cabinets, upgraded undermount single basin sink, upgraded faucet and backsplash, upgraded kitchen hardware and upgraded appliances. The flooring throughout the home has been upgraded to a 7" flooring for a beautiful modern look. Master ensuite bathroom features upgraded tiles, upgraded undermount sink, upgraded stone countertop, upgraded vanity faucet, upgraded glass shower and upgraded MOEN hardware. 2nd bathroom and powder room includes similar upgrades. The upgrades are too many to list! Please refer to the attached upgrade list. In addition, this property features a large rooftop terrace and a natural gas BBQ hook- up and garden hose. The unit also includes 2 side by side underground parking spots, a 55K value. This home has too much to offer. What a GEM! (id:24801)
Royal LePage Signature Realty
60 Denlow Drive
Brampton, Ontario
** Stunning Home Backing onto Ravine! **Welcome to this beautifully renovated home offers the perfect blend of modern upgrades and natural charm. $$$ invested in renovations make it truly move-in ready! Inside, you'll find a modern kitchen featuring stainless steel appliances, quartz countertops, a double sink, plenty of cabinetry, and a large bow window that fills the space with natural light. A separate dining area and engineered hardwood flooring flow seamlessly throughout the main floor, enhanced by numerous pot lights for a bright and elegant feel. The living room is highlighted by a stoned fireplace feature wall and opens to a beautiful patio overlooking the backyard and ravine playground perfect for relaxation and entertaining. Upstairs, there are 2 full washrooms and spacious bedrooms, including a large primary bedroom with its own ensuite. A new oak staircase adds both style and durability. The basement offers a separate entrance with apartment potential, ideal for extended family or rental income. Additional features include a newly constructed driveway, a spacious one-car garage, and laundry rough-ins in the garage for added convenience. This home is a rare find with its prime ravine lot, modern finishes, and endless potential! (id:24801)
Homelife/miracle Realty Ltd
41 Fallstar Crescent
Brampton, Ontario
Great price for Corner Lot, Detached 4 B/R Home in High Demand Area Fletcher meadow of Brampton. No Side-walk, Can Park 5 Cars on D/W, Lots of Upgrades, Hardwood Floor in Living & Family Room. Finished 2 B/R Basement With Pot Lights, Separate Side Entrance. Close to Schools, Plaza, Park & Public Transit.. (id:24801)
RE/MAX Gold Realty Inc.
9 Welbeck Drive
Brampton, Ontario
Welcome to 9 Welbeck Drive A Beautiful Home in a Mature Brampton Neighbourhood. Nestled on a quiet, tree-lined street in one of Brampton's most established communities, this charming home offers the perfect blend of comfort, character, and convenience. Set on a spacious lot, 9Welbeck Drive boasts a warm and inviting layout with generous living spaces designed for both family living and entertaining. Inside, you'll find bright principal rooms, a well-appointed kitchen, and comfortable bedrooms with plenty of natural light. The mature lot provides privacy, a large backyard for kids to play or summer gatherings, and the kind of curb appeal only a seasoned neighbourhood can offer. The location is second to none. Surrounded by beautiful parks and green spaces, including Chinguacousy Park, Fletchers Greenbelt, and Earns Cliffe Park, outdoor activities are always just steps away. Families will love the close proximity to excellent schools, community centres, shopping, and everyday amenities. With quick access to major highways and transit, commuting is effortless while still enjoying the quiet charm of this well-established pocket. Whether youre a growing family or simply looking for a home in a welcoming neighbourhood, 9 Welbeck Drive is a rare opportunity to plant your roots in one of Brampton's most desirable mature communities. (id:24801)
Royal LePage Meadowtowne Realty
935 Harvey Place
Burlington, Ontario
Nestled on a private cul-de-sac in the prestigious LaSalle neighbourhood, this luxurious custom home, rebuilt & re-imagined in 2024 by Interface Construction, integrating part of the existing foundation, offers 3,481 sq. ft. of finished living space above grade. Just a short walk to the Burlington Golf & Country Club and minutes from Lake Ontario and LaSalle Park, the location is as desirable as it is convenient.Step inside to a grand foyer with soaring vaulted ceilings leading into the open-concept living and dining areas. The living room is anchored by a Trumeau fireplace, creating a warm and inviting ambiance, while the dining room with decorative nook is perfect for hosting. The chefs kitchen combines function and flow, featuring a large island, premium appliances, custom cabinetry by Imatree Cabinets & Woodworking, and seamless connection to both the dining room and the family room. With vaulted ceilings, expansive windows, and views of the rear yard, the family room is filled with natural light. A mudroom with powder room access and a rare drive-through garage entry complete the main floor. Upstairs, a unique recreation room adds versatile living space, ideal as a fourth bedroom, lounge, media room, office, or homework hub. The upper level also includes a sitting area overlooking the foyer, a serene primary suite with vaulted ceilings, custom cabinetry, spa-like 5-piece ensuite, and walk-in closet, plus two additional spacious bedrooms with a shared 4-piece bath.Designed for both relaxation and entertaining, the backyard offers two expansive concrete patios, professional landscaping and mature trees for privacy.From its elegant interiors to its private outdoor spaces, this home was designed for both everyday living and unforgettable entertaining. (id:24801)
Century 21 Miller Real Estate Ltd.
24 Mansion Street
Brampton, Ontario
Welcome to this beautiful 4-bedroom family home, perfectly situated in Brampton's desirable M section! Close to top-rated schools, parks, shopping, and transit, this home offers the perfect blend of comfort and convenience. Inside, you'll find a bright and spacious layout designed for family living. The main floor features a welcoming living room with a cozy brick wood-burning fireplace, a separate family room, and a formal dining room for special gatherings. The kitchen is filled with natural light and a stunning view of the backyard. A convenient main-floor laundry room with access to the back deck adds to the home's practicality. Upstairs, the primary suite is truly impressive, with ample space for a king-sized bed and a sitting area, a newly updated walk-in closet, and its own private ensuite. Three additional spacious bedrooms, as well as a large washroom, complete the upper level. The finished basement offers even more living space with two bedrooms, a large rec room with new flooring, and the potential to add an additional bathroom in the spacious storage closet. The existing egress window in the one-bedroom could be converted into a separate entrance for multi-generational living options. Outside, the backyard is a gardener's dream! Enjoy your six raised garden beds with in-ground watering, a pear tree, a grapevine, and a trellis. Relax on the private deck while enjoying a summer BBQ. The two-car garage with backyard access completes this fantastic property. Don't miss your chance to own this well-maintained home in a prime Brampton location! (id:24801)
RE/MAX Hallmark Chay Realty
602 Yates Drive
Milton, Ontario
Welcome to 602 Yates Drive, Milton An Executive Semi-Detached Home That Truly Has It All!From the moment you arrive, the exceptional curb appeal will catch your eye. With a timeless brick and stone facade and a spacious enclosed front porch, this home invites you to relax with your morning coffee or warmly welcome your guests. Step inside to a bright and expansive foyer that sets the tone for the thoughtfully designed interior. Featuring four generously sized bedrooms, this home offers the perfect blend of space, comfort, and function for the entire family. The open-concept main floor is tailor-made for both entertaining and everyday living. The kitchen overlooks a sunlit breakfast area and a cozy living room, where large windows bathe the space in natural light. Step outside to your private backyard oasis, complete with a raised deck and no rear neighbours offering rare privacy and peaceful surroundings. Retreat to the primary suite, tucked away at the back of the home for added tranquility. This serene space boasts two walk-in closets and a luxurious spa-inspired ensuite with a deep soaker tub and separate showeryour personal haven at the end of the day. Each of the secondary bedrooms is generously sized with abundant natural light, perfect for children, guests, or a dedicated home office. The finished basement provides even more living space ideal for a rec room, fitness area, or media lounge. Situated in one of Milton's most desirable communities, 602 Yates Drive offers unbeatable convenience close to top-rated Public and Catholic schools, transit, shopping, parks, and all essential amenities. This is more than just a house its a home - Stylish, spacious, and impeccably located... this home checks every box. Dont miss your chance to make it yours! (id:24801)
Coldwell Banker Escarpment Realty
102 Bermondsey Way
Brampton, Ontario
Stunning Upgraded 2-Storey Freehold Townhome in Desirable Bram West - No Maintenance Fees! This beautifully upgraded home offers a warm, welcoming atmosphere with 9' ceilings on the main floor & open concept layout ideal for modern living. Enjoy elegant hardwood floors & smooth, flat ceilings on both levels, complemented by upgraded pot lights in the living room. The beautiful white kitchen features upgraded quartz counters, stainless steel appliances, a functional island with stylish pendant lighting, premium soft-close cabinetry. Upstairs, the primary bedroom boasts a luxurious 6 pc ensuite bath with upgraded frameless glass shower door, double-sink vanity, & upgraded cabinetry. Additional highlights include upgraded bathroom fixtures throughout, an upgraded energy efficient ERV system, hardwood stairs with wrought iron spindles, & convenient second-floor laundry. This property offers parking for 3 cars, interior direct access to garage. Easy access to Highways 407 & 401, public transportation, & shopping. Situated in a rapidly developing neighborhood with schools, parks, & future community Centre nearby. Generously sized bedrooms make this home ideal for growing families or multi-generational living. Great Gulf Homes Award Winning Builder! (id:24801)
RE/MAX Excellence Real Estate
15 Degrey Drive
Brampton, Ontario
Welcome to 15 Degrey Drive, an executive home in Brampton's prestigious Riverstone community, where timeless elegance meets modern luxury. This stunning 4+1 bedroom, 5-bathroom residence offers over 5,000 sq. ft. of finished living space designed for comfort, style, and functionality. From the moment you arrive, the 3-car garage and striking curb appeal make a powerful first impression. Inside, a dramatic open-to-above foyer flows into a den with 12-foot ceilings and a fireplace ideal as a home office or library. The heart of the home is the chef-inspired kitchen, complete with high-end appliances, a massive island, walk-in pantry, and marble counters. Designed for both everyday living and entertaining, it connects seamlessly to the formal dining and family spaces. Step outside to enjoy two covered decks, extending your living space year-round and providing the perfect setting for gatherings or quiet mornings. Upstairs, the primary retreat features a spa-like 6-piece ensuite and custom walk-in closet, while additional spacious bedrooms provide comfort for the entire family. The finished lower level is equally impressive, with 10-foot ceilings, a separate entrance, a full bedroom and bathroom, and a versatile rec area perfect for multi-generational living, a media lounge, or private guest suite. Located in Brampton's elite Riverstone enclave, this property is surrounded by parks, trails, and the Humber River. Just minutes away, the Gore Meadows Community Centre offers aquatics, fitness facilities, a library, and a year-round pavilion. Please view the attached Virtual Tour to get a detailed look into this exclusive property located at 15 Degrey Drive, Brampton - an address waiting for you to call it your next home! (id:24801)
Singh Brothers Realty Inc.
14248 Argyll Road
Halton Hills, Ontario
Welcome to this beautifully maintained Fernbrook built home, offering 2,365 sq. ft. above grade plus a fully finished basement in desirable south Georgetown. Built in 1996 and meticulously cared for, this 4-bedroom, 4-bathroom home is move-in ready and designed with family living in mind. Inside, you'll appreciate the traditional layout that gives every room a sense of purpose. At the front, the separate living and dining rooms create the perfect setting for family gatherings and holiday dinners. A butlers station conveniently connects the dining room to the kitchen, making entertaining effortless. The eat-in kitchen offers plenty of space for family meals and opens directly to the sunken family room. This seamless flow makes it easy to relax, watch the kids play, or enjoy quiet evenings at home in front of the fire. Step outside to a fully fenced backyard, beautifully landscaped and complete with an 18-foot round above-ground pool ideal for summer fun and entertaining. Upstairs features four spacious bedrooms and a full 4-piece bath. The primary suite offers a private 5-piece ensuite with double sinks, jetted tub, and separate shower. The additional bedrooms provide plenty of space and comfort for a growing family. The finished basement extends your living space with a large wet bar area and ample storage, perfect for game nights, movie marathons, or hosting friends. Additional highlights: Main floor laundry with garage access and separate side entrance, Two-piece powder rooms on both the main floor and basement, Wood flooring and ceramic tile in main living areas. Located in a sought-after neighbourhood close to parks, schools, trails, shopping, and more, this home combines community charm with everyday convenience. Immaculate and move-in ready, its the perfect place to begin your next chapter. (id:24801)
Royal LePage Real Estate Services Ltd.
4508 Credit Pointe Drive
Mississauga, Ontario
Welcome to this spectacular Entertainer's Haven. 3767 sq.ft. plus a finished basement. Every bedroom features its own Bathroom & have ample amounts of Closet space. The Grand Foyer opens thru 9 foot smooth ceilings & the stunning circular staircase opens to the 2nd floor & basement. At the top of the stairs there is a Computer Nook or Sitting Room. Large Master with sitting area & fireplace. All Rooms have Smooth ceilings and an abundance of LED pot lights. Family Room and Living Room feature White Granite Faced Fireplaces (home has 5 fireplaces in total). The Main Floor Office features unique Barn Doors. The Gourmet Kitchen, perfect for Huge gatherings has an Island, with an overabundance of cabinets and Upgraded Stainless Steel Appliances. A Large Rec Room, Exercise Room, 5th Bedroom with 3 Pc Ensuite, Sitting Area, Fireplace & Sauna make up the Finished Basement. The Covered Deck is Centre to the Outdoor Oasis, leading to the pool, patios and surrounding shrubbery. Enjoy the Hot Tub for your outdoor pleasure, perfect for the cool evenings. The Credit Point area is influenced by many positive features. One of the main features is the easy access to The Culham Trail/Credit River, which leads into the Sawmill Valley and Erin Mills Trails (9.2 Km), walk or cycle these outstanding amenities. If feeling energetic, it is only a 40 minute walk into the Historic Village of Streetsville, on the banks of the Credit River, it is full of trendy shops and restaurants. The area is serviced by Schools, Places of Worship, Libraries, Public Transit. Mississauga's famous Square One Shopping Centre & The City Hall are only a short 12 minute drive away. Toronto Pearson Airport is a 20 minute drive away. U of T Mississauga campus is 22 minutes by bus. You also have within a short drive, access to 5, 400 series highways. There has been over $300K spent in upgrades since 2019. The home and landscaped gardens are meticulously maintained - truly a magnificent place to call home. (id:24801)
Sutton Group - Summit Realty Inc.
3576 Cherrington Crescent
Mississauga, Ontario
Welcome to 3576 Cherrington Crescent, located in the highly sought-after Erin Mills community! This beautifully maintained 4-bedroom, 3-bathroom detached home offers the perfect blend of comfort, function, and space for growing families. Step inside to find a sun-filled main floor featuring a spacious living and dining area, ideal for entertaining with a large island. The updated kitchen offers plenty of counter space, storage and cabinetry, with direct access to the backyard for seamless indoor-outdoor living. Upstairs, you'll find four generous bedrooms, including a primary suite with a private ensuite bath, providing a perfect retreat. The finished basement is a standout feature, offering a versatile layout perfect for an in-law suite, recreation space, or home office. With a separate area for living and plenty of storage, it adds tremendous value and flexibility. Located in a family-friendly neighbourhood, this home is just minutes to top-rated schools, parks, shopping, Erin Mills Town Centre, highways, and transit, making it both convenient, desirable and affordable. (id:24801)
Rare Real Estate
19 Hollowgrove Boulevard
Brampton, Ontario
Located In The Highly Desirable Vales of Castlemore, This Beautifully Updated Home Blends Modern Comfort With Peaceful, Natural Surroundings And Outstanding Potential. Backing Onto A Tranquil Ravine Lot With A Flowing Stream, This Spacious 3-bedroom, 3.5-bathroom Residence Offers Both Elegance And Functionality. The Main Floor Showcases A Gourmet Chefs Kitchen With Granite Countertops, A Gas Stove, Center Island, And Sliding Doors That Open To A Private Backyard Terrace. The Breakfast Area Is Equipped With Millwork And A Second Sink. The Bright, Open-concept Living And Dining Areas Are Ideal For Entertaining, While A Separate Family Room And Main-floor Laundry Add Everyday Convenience. Major Upgrades Include A $70,000 Renovation In 2009 To The Kitchen, Powder Room, And Laundry Room, Along With Professional Landscaping In 2011 Featuring Perennial Gardens, Stamped Concrete Patios, And Walking Paths. Additional Improvements Include A New Roof (2017), High-efficiency Furnace, And A/c (2015/2016).The Mostly Finished Basement With Rough-ins For A Bathroom And Kitchen, A Separate Entrance, Additional Electrical Panel, And is Ready To Be Converted Into A 3-bedroom, 1-bathroom Apartment Or In-law Suite, Offering Excellent Income Potential. With An Attached Two-car Garage, Parking For Up To Four More Vehicles, And Gated Backyard Access, The Home Is As Practical As It Is Beautiful. Entrance From The Garage To The Main Level And Basement, Along With A Separate Side Entrance To The Basement. The Backyard Retreat Offers Scenic Ravine Views, Beautifully Maintained Gardens, And A Haven For Bird Watchers And Nature Lovers Alike, Has 2 Entrances To The Yard From Both Sides of The House. Currently Configured As A 3-bedroom Home, It Can Easily Be Converted Back To Its Original 4-bedroom Layout, Providing Flexibility For Growing Families Or Future Resale. Move-in Ready With Space To Personalize Or Expand Don't Miss This Unique Opportunity. Schedule Your Private Showing Today! (id:24801)
RE/MAX Real Estate Centre Inc.
4 Gollop Crescent
Halton Hills, Ontario
Newer Bright legal Walkout Basement Apartment Includes Spacious 3 Bedrooms, 2 Full Washrooms, Family Rooms And Separate Laundry. Vinyl Main Floor And Ceramic Tiles In Basement. Stainless Steel Appliances, New Specious Kitchen, Pot Lights, Big Windows. New Paint, New Separate Laundry,2 Parking Spots Included. No Pets Preferred And Non-Smokers Please. Aaa Tenant Needed With Small Family . Tenant Share 30% All Utilities (id:24801)
RE/MAX Gold Realty Inc.
1081 Pearson Drive
Oakville, Ontario
Best Priced 4 Bedroom Detached House in Oakville. Welcome to 1081 Pearson Dr. Here is your chance for a great 4 bedroom home in College Park. Original oak hardwood floors throughout the main and second floor. Bright and airy centre hall floor plan. Updated 4pc washroom on 2nd floor. Basement has large lookout windows in the rec room and new 3pc washroom. Standout Oakville location that is walking distance to Oakville Place, great parks and trails, White Oaks High School catchment area (IB program) and a quick access to the QEW and the Oakville GO Train station. Walking distance to Sheridan College and École élémentaire du Chêne (one of the best full French schools in Oakville); tennis court and golf course too! (id:24801)
Royal LePage Signature Realty
17 Annual Circle
Brampton, Ontario
This luxurious home, situated in Brampton's prestigious Credit Valley neighborhood, offers an exceptional blend of luxury, space, and functionality. It features 4+1 bedrooms, 5 washrooms, and 6 total parking spaces, designed for refined family living. Freshly painted and adorned with elegant crown molding on the main and second floors. The spacious layout includes a separate living room open to above, a dining room & pot lights, a cozy family room with a gas fireplace, and a library/den with French doors. The Living and Dining rooms have a waffle ceiling. The gourmet kitchen is a chef's dream, featuring quartz countertops, a backsplash, a servery area, a pantry, a gas cooktop, a built-in microwave/oven, and stainless steel appliances. The luxurious master bedroom includes a 6-piece ensuite, tray ceilings, and his and her closets, while all additional bedrooms come with attached washrooms for convenience. A partially walk-up finished basement built by the builder and a separate entrance offer flexibility for recreation or an in-law suite, with garage-to-house entry for added convenience. Outside, the huge 66.79-foot wide backyard is perfect for entertaining, and with no sidewalk (4300 Sq Ft Living Space), privacy is assured. Located in a highly sought-after area, this home is close to all major amenities, the Lionhead Golf Conference Centre, Eldorado Park, Highway 401 & 407, as well as parks, schools, plazas, transit, and 5 minutes to the GO Station. This move-in-ready dream home combines elegance, functionality, and an unbeatable location. (id:24801)
Upstate Realty Inc.
51 Ripley Crescent
Brampton, Ontario
Incredible Value! This beautifully maintained home offers ceramic and hardwood flooring. The sunlit, family-sized eat-in kitchen features a stylish backsplash, pot drawers, and a walkout to a stunning two-tiered deck with an interlocking patio perfect for entertaining. An elegant living and dining room combination provides an inviting space for gatherings. The upper-level family room impresses with a cathedral ceiling, cozy gas fireplace, and built-in computer niche, ideal for a home office or online learning. The primary suite offers a serene retreat with double his-and-her closets and a luxurious 4-piece ensuite. Bright & spacious home featuring a finished 2-bedroom basement with Separate Entrance perfect for extended family, guests, or extra rental income. Conveniently located near parks, school & shopping. A great chance for families to step into the market with a property full of possibilities! (id:24801)
Royal LePage Platinum Realty
307 Scott Boulevard
Milton, Ontario
Custom Luxury Living in Former Princess Margaret Lottery Home Rare 50' Lot!Step into unparalleled elegance in this GREEN PARK-built masterpiece, nestled on a rare 50' lot in one of the areas most prestigious SCOTT community. Boasting nearly 3,200 sq ft of meticulously maintained living space, this home offers one of the most desirable floor plans available.Lots of Upgrades such as California Shutters, Almost New Stainless Steel Appliances, Quartz Countertops, Pot Lights, Gazebo, A SEPARATE SIDE ENTRANCE and Much More!From the moment you enter, you're greeted by soaring ceilings in the living room, a sophisticated front office, and gleaming upgraded hardwood floors that exude luxury throughout the main floor. A stunning mezzanine adds architectural charm and visual impact.One of the rarest and most functional layouts in the neighbourhood, offering 4 spacious bedrooms. This home features two true master suites, each with its own private ensuite, providing comfort and privacy for multi-generational living or extended family. The additional two bedrooms are thoughtfully connected with a Jack & Jill bathroom, perfect for children or guests. A well-designed floor plan that combines luxury, convenience, and practicality in every detail.Enjoy seamless indoor-outdoor living with an extra-wide, fully fenced sunny backyard, complete with a cedar shed, in-ground sprinkler system, GAZEBO , and interior/exterior pot lights for ambiance. This Energy Star certified home. Two fruit trees in the backyard ( purple wine grapes and a Charry tree to enjoy natural fruits during summer with friends and family Don't miss your chance to own the home a rare blend of elegance, efficiency, and curb appeal. A must-see! (id:24801)
Icloud Realty Ltd.
1139 Farmstead Drive
Milton, Ontario
An Absolutely Gem Mattamy Built Detached with almost 2,800 square feet of living space With A Legal Finished Look Out In Law-Suite Basement and Separate Side Entrance Situated In The Heart Of Milton **This Stunning 4 +2 Bedroom + 4 Bath Featuring 2 Bedroom in the Basement ~$$ Spent In Lots of Fine Upgrades**Front Expensive Stone Interlocking for Extra Parking Space**Upgraded Light Fixtures & amp; hardwood Floors & Pot Lights Thru-out , Custom Deck Including Pergola In The Backyard *All Brick Exterior Comes W/ Juliet Balcony *Versatile Space of the Den that can be used for Office or Can turn into another Bedroom *A very Functional & Open Concept Layout*Separate living and Family Rooms Offering Pot Lights & Gas Fire Place W/ Lots of windows For Natural Sun light to Seep Through* Well Kept Upgraded White Kitchen W/ Custom Granite Countertops, Tall Shaker Cabinets for Extra Storage, Backsplash & amp; Built-in Stainless Steel Appliances , Center Island W/ Extended Bar for Dine-in * Eat-in-kitchen Space W/ Walk-Out To A Sun Deck Boasting Massive Pergola to Enjoy Outdoors **H/W staircase takes you To 2nd Level that is Hosting A Primary Bedroom With A Huge Walk-In Closet & 4pc Ensuite Boasting Granite countertop and frameless shower* 3 Other Generous Size Bedrooms W/ their Own Closet Space And Shares Another 4pc Ensuite **2nd Floor Laundry For your Convenience.* New Fencing was done in July 2025. Must See property, book the showing today! (id:24801)
Right At Home Realty
2313 Blue Oak Circle
Oakville, Ontario
Welcome to 2313 Blue Oaks Circle, an opulent 3+1 bedroom sanctuary nestled in Oakvilles esteemed Westmount community, situated on a tranquil dead end street. This exceptional residence spans approximately 3,000 sq ft of sophisticated living space, meticulously crafted with discerning upgrades and flawless finishes. Step into the inviting foyer, and enter the breathtaking main floor adorned with 9-ft ceilings, hardwood flooring, intricate crown moulding, elegant wainscoting, and expansive windows that amplify the homes splendor. The chef-inspired kitchen showcases quartz countertops, a central island, breakfast bar, and top-of-the-line stainless steel appliances, seamlessly flowing into the sunlit breakfast room with direct access to the serene backyard retreat. Outside, discover a heated saltwater pool, inviting hot tub, and a convenient gas BBQ area an entertainers paradise. Upstairs, the expansive primary suite awaits with a generous walk-in closet featuring custom organizers, complemented by a newly renovated spa-inspired ensuite (2024). Two additional bedrooms, a well-appointed bathroom, and a convenient laundry room complete the upper level.The finished basement offers added flexibility with a spacious recreational room, a dedicated office nook, an additional bedroom, and a stylish three-piece bathroom. Equipped with heating blankets on the lower roof, this home offers a maintenance-free and energy-efficient solution for warming the pool. Combined with a brand-new pool heater and dual heating systems, it ensures optimal comfort and extended enjoyment throughout the seasons. With proximity to exceptional schools, boutique shops, scenic trails, and essential amenities, this home epitomizes the perfect blend of luxury and lifestyle. (id:24801)
Royal LePage Real Estate Services Ltd.
3014 Oka Road
Mississauga, Ontario
This spacious 4-bedroom, 4-bathroom home that sits on a large lot is filled with warmth, character, and endless possibilities. Featuring a functional layout with generous living and dining areas, a cozy family room with fireplace, and a sun-filled eat-in kitchen. The primary bedroom offers a private ensuite, and the backyard is ideal for gardening, play, or summer entertaining. Every corner of this home has been thoughtfully enhanced to suit today's lifestyle. The brand-new AC heating system and tankless water heater ensure year-round comfort and efficiency, the new appliances bring a fresh feel to the kitchen. The home also boasts a remodeled basement that adds valuable living space, alongside a well-maintained roof and a updated kitchen. Outdoors, the interlocking elevates the home's curb appeal, while the freshly painted interiors add a bright, welcoming touch. Nestled on a quiet street just minutes to top-rated schools, parks, shopping, and transit, this is a rare opportunity to secure a well-built home in a location that truly has it all. Don't miss your chance, homes like this don't come up often! Book your showing today! (id:24801)
Pontis Realty Inc.
39 Ascot Avenue
Brampton, Ontario
Welcome to 39 Ascot Ave., Nestled in the Heart of Desirable Avondale Neighborhood Located on~120' Lot This Beautiful Upgraded Home Features Large Landscaped Front Yard with Great Curb Appeal Leads to Large Porch with Sitting Area...Functional Layout on Main Floor with Living/Dining Combined with Cozy Natural Gas Fire Place Perfect for Large Family Gathering...Upgraded Modern Eat in Kitchen with Breakfast Bar...Granite Counter Top/Back Splash/Stainless Steel Appliances/Brand New Fridge (2025)...2 Upgraded Full Washrooms...3+1Generous Sized Bedrooms; Beautiful Privately Fenced Large Country Style Backyard with Deck for Family Gatherings...Stone Patio with Hot Tub Perfect for Staycation or Family BBQs with the Refreshing Manicured Garden Area...Finished Lower Level with Separate Entrance is perfect In Law Suite with Rec Room/Kitchenette/Full Washroom/Bedroom and Lots of Storage Space...Ideal for Growing Family with New Vinyl Floor (2025)...Single Car Garage with Extra Wide Interlocked Driveway with 5 Parking...Lots of Potential from Basement/Lower Level...Upgraded Include: New Vinyl Floor in Basement; Fresh Paint (2025); New Fridge (2025); Pot Lights; Carpet Free House; Granite Counter Top; Upgraded Washrooms and much more...Ready to Move in Freshly Painted Home with Income Potential From Basement Close to all Amenities such as GO STATION, Banks, Shopping, Schools, Grocery, Bramalea City Centre, Public Transit and much more... (id:24801)
RE/MAX Gold Realty Inc.
3341 Lakeshore Road
Burlington, Ontario
Exquisite Custom Home in Prestigious Roseland. This meticulously crafted custom home offers over 5,000 sq. ft. of above ground space, featuring 5 spacious bedrooms and 6 luxurious baths. The stunning two-storey family room boasts soaring windows with breathtaking views of the private, manicured backyard, complete with an in-ground saltwater pool and multiple patio areas perfect for entertaining. Designed for both elegance and functionality, this home includes a private den, a separate family room, and a finished lower level. The gourmet kitchen is open and expansive, complemented by custom moldings, solid doors, and high-end finishes throughout. The oversized primary suite features a spa-like ensuite and a private balcony, offering a tranquil retreat. Additional highlights include main-floor laundry, in-ground sprinklers, two gas fireplaces, and a beautifully finished lower level. Nestled in the prestigious Roseland neighborhood, this home is just moments from the lake and within the sought-after Nelson High School district. A truly exceptional property that must be seen! (id:24801)
Royal LePage Real Estate Services Ltd.
98 Centre Street N
Brampton, Ontario
LEGAL BASEMENT APARTMENT (((( Fully Renovated 3+1 Bedroom BASEMENT APARTMENT Home ! This beautifully updated home offers 3 spacious Bedrooms Upstairs, including a Primary Bedroom with a Private Ensuite Washroom, plus a total of 4 Modern Washrooms throughout the home. The fully Legal 1-Bedroom Basement Apartment with a Separate Entrance provides excellent potential for rental income or multi-generational living. Shared laundry is conveniently located in the Basement. Enjoy contemporary living with brand new flooring and fresh paint throughout. The exterior features a private Extended driveway, a large covered wooden deck, and a backyard shed for additional storage perfect for outdoor gatherings and everyday convenience. Ideally located close to schools, parks, shopping, transit, and major highways, this move-in ready home is perfect for families, investors, or first-time buyers looking for comfort, style, and income potential! (id:24801)
RE/MAX Gold Realty Inc.
1283 Lindburgh Court
Mississauga, Ontario
Elegant Family Home Nestled in a serene, family-friendly cul-de-sac, this exceptional residence combines timeless elegance with modern comforts. Built with craftsmanship rarely seen today, every detail has been thoughtfully designed for style, functionality, and comfort. Highlights include: ~Superior Craftsmanship: Soaring ceilings, solid-core doors with transom windows, extensive millwork, and premium hardware. ~Chefs Kitchen: Spacious, beautifully finished, and ideal for both hosting and everyday family meals. ~Luxurious Living Spaces: Multiple fireplaces, a built-in audio system, and gorgeous hardwood floors across the main and second levels. ~Modern Comforts: Heated floors in bathrooms and the lower level, imported tile accents, and a main-floor office with custom built-ins. ~Primary Suite Retreat: Vaulted ceiling, dual walk-in closets, and a spa-inspired ensuite. ~Lower-Level Oasis: A 6th bedroom with an ensuite and steam room, wine cellar, wet bar, recreation room, and walk-out access to a hot tub. ~Recent Upgrades: All new windows (2024) and new deck (2022). ~Outdoor Elegance: Underground sprinklers and landscaped grounds for effortless beauty. This home is move-in ready and designed for both everyday living and unforgettable entertaining. Don't miss your chance to experience its exceptional quality. Schedule a private showing today! (id:24801)
Jdl Realty Inc.
25 - 2295 Rochester Circle
Oakville, Ontario
3 Bedrooms Plus an Extra Bedroom in the Basement Double Garage and 6 Parking Spaces!This sun-filled corner townhome in Bronte Creek offers the space and comfort of a detached home in one of Oakville's most desirable neighborhoods. Families will love being close to top-ranked schools, scenic trails, and vibrant parks, with quick access to highways, GO Transit, and Oakville Trafalgar Hospital.Inside, the main floor is bright, open, and perfect for entertaining or everyday living. Upstairs, the primary suite features his-and-her closets and a spa-inspired 5-piece ensuite. A versatile loft and convenient second-floor laundry add flexibility for modern family life.The professionally finished basement includes an extra bedroom, a large recreation area, and a play space under the stairs specially designed for kids, plus a 3-piece bathroom perfect for guests, movie nights, or family fun.Outside, enjoy one of the largest backyards in the community, with an interlocked patio ready for summer BBQs, kids play, or quiet evenings. (id:24801)
Royal LePage Signature Realty
89 Crystal Glen Crescent
Brampton, Ontario
Gorgeous, Gorgeous Gorgeous.. This is a Beautiful corner/end unit free hold town house in a quiet peaceful neighbor -hood of Brampton . It boasts of a spectacular mind blowing front and backyard with a double door entry to this spacious 2400 sq ft home. This home is a showcase of sophistication and Ambiance. The Ambiance is both luxurious and inviting Each bedroom in this home is meticulously designed to offer both comfort and space. It is a prime example of fine living. Finished basement is a feather in the cap with 2 spacious rooms and a recreational room. Tons of upgrades----------seeing is believing, do not miss on this property. HOME IS WHERE YOUR HEART IS----THIS COULD BE YOURS!!!! I HAVE THE KEY'S !!!! (id:24801)
King Realty Inc.
6 Raja Street
Brampton, Ontario
Brand new 4-bedroom, 3.5-bath detached home built by OPUS Homes in the sought-after Castle Mile community. Approx. 2,560 sq. ft. with a traditional elevation featuring a stone and brick exterior. 9 ft ceilings on main & upper levels, 8 ft front entry door, smooth ceiling throughout the main floor hardwood on main, oak staircase with iron pickets, and triple-glazed ENERGY STAR windows. quartz/granite countertops, undermount s/s sink, pull-out faucet. Open concept layout with large island, breakfast area & family room with 50 linear fireplace. smooth ceiling throughout the main floor Primary retreat includes raised smooth ceiling, frameless glass shower with niche, standalone tub & double sinks. rough-in for EV charger & central vacuum. Fresh air exchanger, A/C, humidifier, kitchen water filtration system, upgraded light fixtures with energy star light bulbs throughout, 200 AMP service, cold cellar & basement 3-pc rough-in with oversized window. Full 7-year Tarion warranty. Excellent location near Hwy 427/407, schools, shopping, transit & amenities. Property Taxes are not assed yet. (id:24801)
Sutton Group - Realty Experts Inc.
2406 Charles Cornwall Avenue
Oakville, Ontario
Well-Maintained Luxury Home By Country Wide Homes In Prestigious Glen Abbey Encore. This Premium 42' Detached Brentwood Model Offers Over 3,000 Sq Ft Of Elegant Living Space And Backs Onto The Golf Course With No Rear Neighbours. This Home Features 10' Ceilings On Main, 9' On Second Floor, 4 Spacious Bedrooms Each With Ensuite Bath & Walk-In Closet. Chefs Kitchen With Extended Maple Cabinetry, Quartz Counters, Central Island, Undermount Sink, 36" WOLF Gas Range, Sub-Zero Fridge, Asko Dishwasher & Steam Oven. Wide-Plank Engineered Hardwood Throughout, Smooth Ceilings, Imported Tile, Oak Staircase With Iron Pickets, Electric Linear Fireplace, Frameless Glass Shower In Primary Ensuite. Smart Thermostat, 200 AMP Panel, Rough-Ins For EV Charger & Central Vac. Located Near Top-Ranked Schools, GO Station, QEW, Trails & Parks. A Rare Opportunity For Luxury Living In A Sought-After Neighbourhood! (id:24801)
Century 21 Property Zone Realty Inc.
85 - 60 Fairwood Circle
Brampton, Ontario
Beautiful End Unit 2-Bedroom Condo Stacked Townhouse! Rarely offered with 2 Parking Spots Included! This bright main floor unit features a spacious open-concept living/dining area flowing into a modern kitchen with all appliances included. Conveniently located across from Chalo FreshCo and just steps to schools, parks, plaza, and transit. Perfect for first-time buyers. (id:24801)
Homelife/miracle Realty Ltd
102 Delport Close
Brampton, Ontario
Welcome To This Stunning FREEHOLD Townhouse In The Most Desirable Neighborhood Of Brampton East *** 3 Good Sized Bedrooms, 2 Full Bath & 1 Powder Room *** Extra Deep Lot *** No House At The Back *** Perfectly Blended Modern Finishes With Comfortable Living *** Full Of Natural Light *** Freshly Painted *** New Kitchen Quartz Countertop With Same Backsplash *** Pot Lights On Main Floor *** New Switches *** New Light Fixtures Upstairs *** NO CARPET IN THE HOUSE *** Move In Ready *** Quiet Family Friendly Cul de Sac *** Nearby Schools, Grocery, Banks, Costco, Temples, Gurudwaras, Highway 50, 27, 427 *** Shopping And City Transit Steps Away *** Legal Basement Apartment Possible*** (id:24801)
Homelife/miracle Realty Ltd
37 Autumn Drive
Caledon, Ontario
Outstanding Property In Caledon Village! Cape Cod Mature Estate Lot Shy Of 1 Acre, Lots Of Privacy Trees + Backyard Oasis With Huge Composite Decking (2021), Gazebo, Recessed Lighting, Fabulous Pool Built Into Deck, 4X6 ft Constant Depth Meaning No Deep End! (15x29FT) Saltwater & Gas Heated. Hot Tub! The Front Of The Property Features A Stone Walkway + Composite Front Deck + Screened In Porch. The Interior Has Been Totally Renovated, Gorgeous Strip Hardwood Flooring On Main Level, LG Foyer With Ceramics, Open Concept Kitchen + Family Rms. Across The Back With W/O To Fenced Yard Around Pool. All 3 Bathrooms Renovated! New Gas FP With Custom Mantle, Crown Moulding, Freshly Painted, Newer Furnace, A/C, New Roof 2013, and Water Heater Owned (2021). Pls Note 2 Master Size Bedrooms With Unique Loft! Primary Walk-In Shower 3Pc Ensuite. Warm + Inviting Home, Quiet + Shows Amazing! (id:24801)
RE/MAX West Realty Inc.
1059 Marley Crescent
Burlington, Ontario
Welcome to 1059 Marley Crescent nestled in a family-friendly enclave in southwest Aldershot. Tucked on a quiet crescent, perfect for kids to walk to school, parks & bike the nearby trails. Easy access and commute to all major highways to Niagara, Hamilton or Toronto. Minutes to the RBG, community centre, GO Station & downtown Burlingtons boutique shops, cafes & restaurants. Pride of ownership shines throughout this fully renovated 4-level side split, featuring a single-car garage, an oversized double drive with space for 4 vehicle and bonus parking for a trailer or boat. Major upgrades invested in this open-concept main level with a white quartz kitchen, stainless appliances and a large island flowing into the living/dining area. Rustic beams, custom woodwork, diagonal luxury vinyl floors, LED pot lights, new trim, stainless/wood railing, fresh paint, built-ins & plush new carpet add warmth & style. Family room features two lookout windows & a cozy gas fireplace. A convenient 4th bedroom with ensuite access to the newly renovated 3-piece bath completes the third level. The basement offers spacious rec room with wall-to-wall closets, electric fireplace, striking feature wall & a den ideal for a home office. Other features: hot tub, above ground pool, fireplace, in-ground sprinklers. Exterior painted. Renovated, impeccably maintained & tucked into a serene, cedar-lined setting. (id:24801)
Royal LePage Burloak Real Estate Services
2421 Susquehanna Court
Oakville, Ontario
Tucked away on a quiet cul-de-sac in highly sought-after River Oaks, this home boasts 4,050 sq. ft. of impeccably maintained interiors and is the perfect fusion of sophisticated style and everyday family comfort. The open-concept main floor features hardwood flooring throughout, a dedicated home office, and a bright, airy living space anchored by a stunning bay window that floods the home with natural light. The chef-inspired kitchen boasts a large island, built-in appliances, a walk-in pantry, and an eat-in breakfast area perfect for everyday family meals and casual entertaining. A spacious laundry/mudroom with direct garage access adds everyday convenience. Upstairs, you'll find four generous bedrooms, including a primary suite with a private ensuite, plus an additional full bathroom with double sinks for the family. The finished lower level offers incredible versatility with a large recreation/gym area, a fifth bedroom with its own 3-piece bathroom, and plenty of storage space. Step outside to your private backyard oasis a beautifully landscaped retreat complete with a salt-water pool, covered Douglas Fir timbered Pergola, built-in BBQ, gas fireplace, and in-ground irrigation system, all surrounded by mature trees offering privacy and tranquility. Located within walking distance to Holy Trinity Catholic Secondary School and just minutes from all the amenities in the Uptown Core neighbourhood, as well as Munns Creek trails and local parks. Situated in one of Oakville's most desirable and family-friendly communities and not to be missed, this exceptional home stands out from the rest and is ready to be enjoyed by its next family. Seller willing to consider Vendor Take-Back (VTB) financing for qualified buyers. (id:24801)
RE/MAX Escarpment Realty Inc.
34 Rockbrook Trail
Brampton, Ontario
Proud Ownership! Welcome to this stylish 3-bedroom, 3 Bath townhome offering a perfect blend of comfort and convenience. Spanning three levels, this home features a bright open-concept main floor with a modern kitchen, spacious living/dining area, and walkout to a private balcony ideal for entertaining or relaxing. Upstairs, the bedrooms are generously sized with ample closet space, including a primary suite with its own ensuite bath. The lower level offers a versatile space that can serve as a family room, office, or a guest suite. With a private garage, updated finishes, and easy access to schools, shopping, and transit, this townhome is move-in ready and designed for todays lifestyle. This gem will not last long!! (id:24801)
RE/MAX Gold Realty Inc.
2496 Clayborne Place
Oakville, Ontario
Welcome to 2496 Clayborne Place A Beautifully Updated Family Home in West Oak Trails .Nestled on a quiet, family-friendly street in the desirable West Oak Trails neighborhood, this beautifully maintained home offers 3 spacious bedrooms, 2.5 bathrooms, and a fully finished basement perfect for growing families or those who love to entertain. Thoughtfully updated, the home features elegant hardwood flooring, a stylish 2023 kitchen with quartz countertops, stainless steel appliances, and ample cabinet space. Additional upgrades include a newer roof, interior garage access, and professionally finished concrete front and backyard (2023).The bright and functional layout includes a large kitchen that opens into the family room with oversized windows, creating a comfortable space for everyday living. A separate living and dining area offers an ideal setting for hosting guests and special occasions. Upstairs, the generous primary suite features two closets and a 4-piece ensuite with a corner soaker tub and separate shower. Two additional bedrooms provide ample space for family, guests, or work-from-home needs. The fully finished basement includes a large recreation area, home office, and gym space adding incredible flexibility to suit your lifestyle. Step outside to enjoy a low-maintenance 700 sq. ft. concrete backyard, complete with a gas line for BBQs and a cozy seating area ideal for summer entertaining or quiet evenings. Located near top-rated schools, multiple daycare centers, trails in Lions Valley Park, Oakville Hospital, and a nearby plaza with FreshCo, Shoppers Drug Mart, banks, and a gas station, with easy access to highways 407, 403, and QEW. (id:24801)
Century 21 Legacy Ltd.
3150 Trailside Drive
Oakville, Ontario
Escape to unparalleled luxury at this exquisite Normandy Rosehaven residence, perfectly situated on a quiet, tree-lined street in Oakvilles prestigious Glenorchy community. This sophisticated 3,264 sq. ft. home seamlessly blends timeless elegance with contemporary comfort, offering 5 spacious bedrooms and 5 well-appointed bathrooms. The main floor is a masterpiece of open-concept design, featuring soaring 9-ft ceilings, detailed crown moulding, and a seamless flow of rich hardwood and natural stone flooring. The inviting family room, with its cozy fireplace, anchors the space, while a sophisticated formal dining area sets the stage for memorable gatherings. The gourmet eat-in kitchen is both beautiful and functional, equipped with top-of-the-line stainless steel appliances, extensive cabinetry, and a walkout to your private backyard oasis. Step outside to a tranquil retreat featuring a composite deck, a bubbling hot tub, and a dedicated gas line for effortless barbecues. Upstairs, the expansive primary suite offers a true sanctuary, complete with a spa-like 5-piece ensuite and dual his-and-hers wardrobes. A second bedroom includes its own 4-piece ensuite, while two additional bedrooms share a generous 4-piece bath. The fully finished basement adds versatility with a private bedroom and 3-piece ensuite, ideal for guests or a teen haven. Added conveniences include a main-floor laundry room and central dehumidifier. Located mere minutes from the new Oakville hospital, Sixteen Mile Sports Complex, top-rated schools, and major highways, this distinguished home offers an exceptional lifestyle in one of Oakville's most desirable neighbourhoods. (id:24801)
Royal LePage Real Estate Services Ltd.
542 Hambling Court
Burlington, Ontario
Welcome to 542 Hambling Court a spacious and well-maintained Kastelic-built home offering over 4,100 sq ft of total living space across all three levels. Located on a quiet, family-friendly court in a highly desirable neighbourhood, this 4+1 bedroom home sits on a Premium mature lot with a private backyard and deck, ideal for entertaining or quiet enjoyment.The main floor features hardwood flooring throughout, a bright living and dining room, and a welcoming family room complete with a brick fireplace and beautiful custom built-ins, creating a warm and functional space for everyday living. The Kitchen also features thoughtful built-in touches. The mudroom offers direct access to the garage and backyard, while the updated laundry room includes a new counter and sink.Upstairs, you'll find four generously sized bedrooms, including a sunlit primary suite with a renovated 5-piece ensuite. All bathrooms, including the powder room, have been tastefully updated with modern finishes.The fully finished basement extends the homes versatility, offering a large recreation room, office area, second kitchen, additional bedroom, and ample storage-ideal for guests, in-laws, or work-from-home needs.Recent updates include: roof, furnace, majority of windows, gutters and eaves plus gutter guards, hardwood flooring, central vacuum system, washer and dryer. Complete with a double car garage, new garage door opener and located close to schools, parks, trails, shopping, and transit-this is a fantastic opportunity to own a beautifully upgraded home in an exceptional Burlington location. Check out the Video of this beautiful home! (id:24801)
RE/MAX Aboutowne Realty Corp.
217 - 5030 Heatherleigh Avenue
Mississauga, Ontario
Welcome to this beautifully renovated, Large End-unit 2-storey townhome with a total area of 1923 Sqft feels just like a semi! Located in the highly sought-after Mavis & Eglinton corridor, this 3-bedroom, 3-washroom home with a professionally finished basement offers the perfect blend of space, style, and convenience.Recent upgrades include brand new laminate flooring on the second level, refreshed kitchen and bathrooms, updated flooring throughout, and new carpeted stairs with elegant iron pickets. The open-concept living and dining area features upgraded hardwood floors and a walkout to a large, fully fenced backyardideal for entertaining or relaxing.The family-sized kitchen is equipped with SS appliances and a breakfast bar, perfect for casual meals. Upstairs, the spacious primary bedroom boasts a 4-piece ensuite and his-and-hers closets, while two additional bedrooms and a large media nook provide ample room for family or work-from-home needs with a rare Sky Light.The finished basement offers a cozy rec room with pot lights and upgraded carpet, adding even more functional living space. Located within the Rick Hansen School District, with school bus access for most elementary students, and walking distance to churches, Masjid Farooq Adonis, Rabba, and No Frills. Commuters will love the quick access just 2 minutes to Hwy 403, 4 minutes to Hwy 401, and 5 minutes to Square One Mall.This is a rare opportunity to own a home in a prime location, don't miss out! (id:24801)
Right At Home Realty
19 - 280 Hillcrest Avenue
Mississauga, Ontario
Welcome to this stunning, fully upgraded 3-bedroom, 3-bathroom condo townhouse backing onto serene green space and offering over $170,000 in premium renovations. Bright and airy throughout, this home features a brand-new custom kitchen with quartz countertops, engineered hardwood flooring, smooth ceilings, stylish pot lights with dimmers, and fresh neutral paint for a clean, modern look. The finished walk-out basement adds valuable living spaceperfect as a home office, gym, or fourth bedroomand opens to a private patio and backyard. Enjoy beautiful, unobstructed views from both the kitchen and the primary bedroom. Updated bathrooms include a brand-new ensuite with a glass shower, and built-in custom wardrobes provide smart storage solutions. With direct garage access, newer energy-efficient windows and doors, and a fantastic location just minutes from Cooksville GO Station, transit, shopping, UTM, and Square One, this home blends comfort, style, and unbeatable convenience. (id:24801)
RE/MAX Real Estate Centre Inc.


