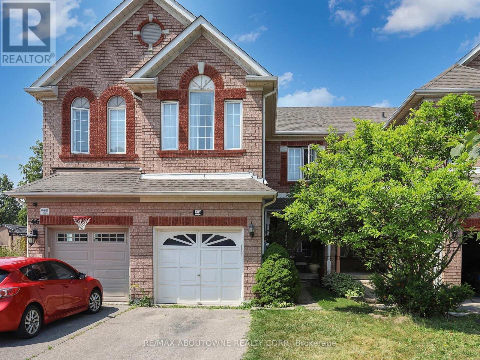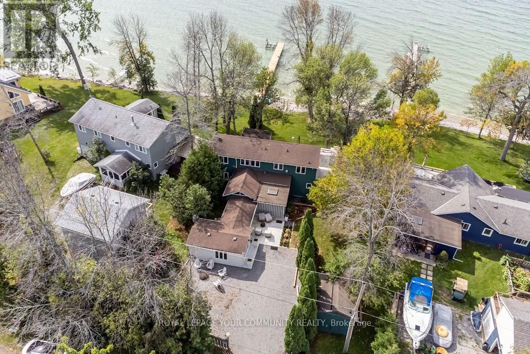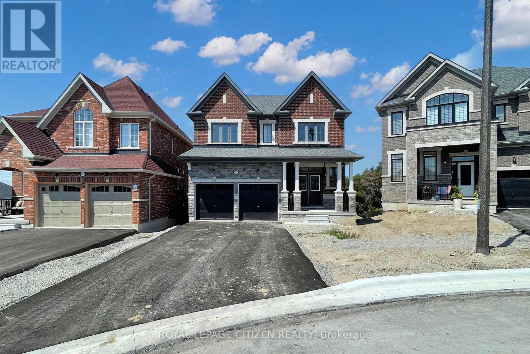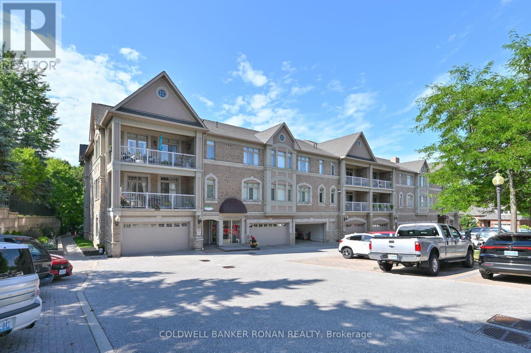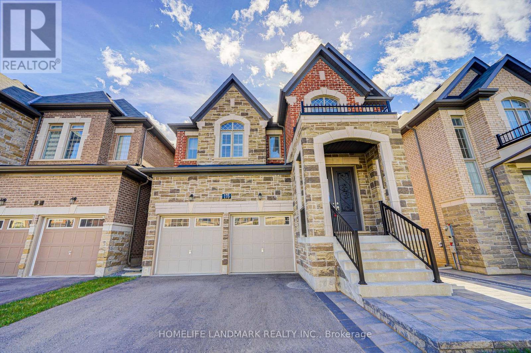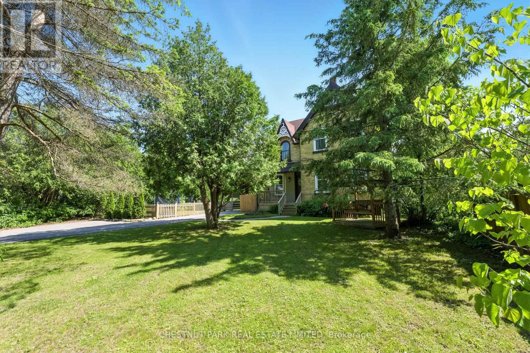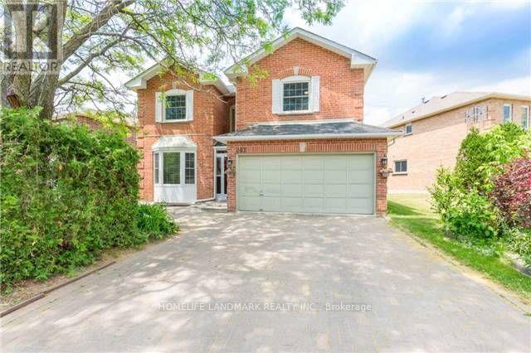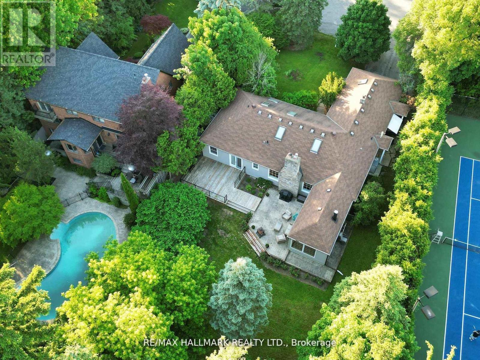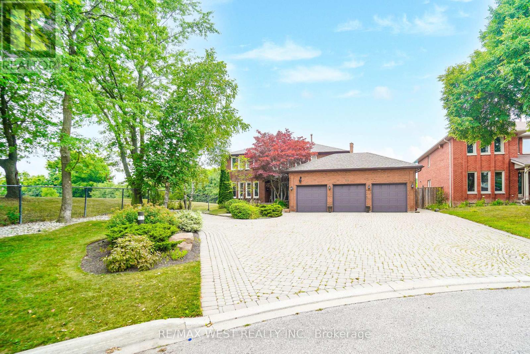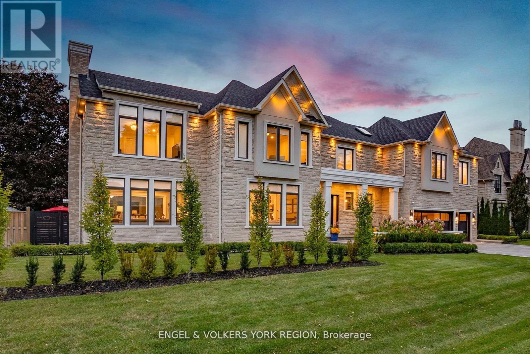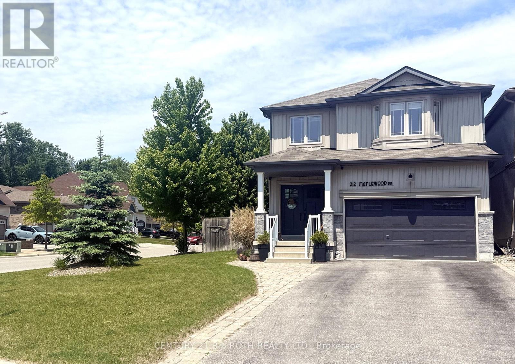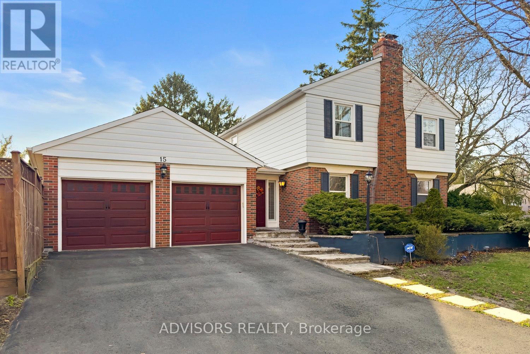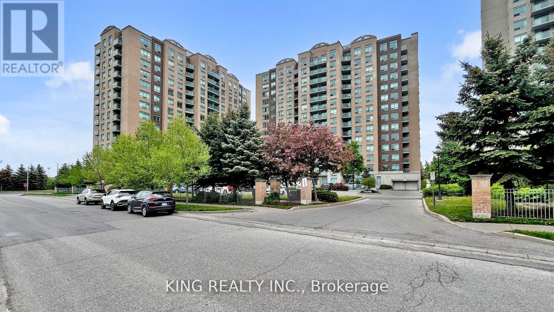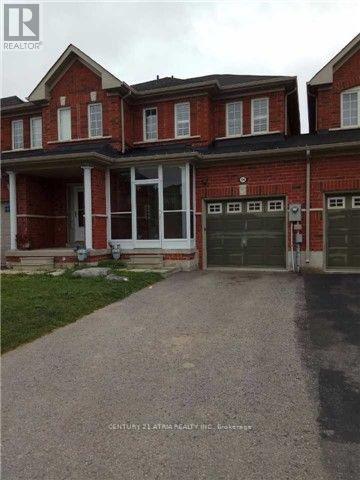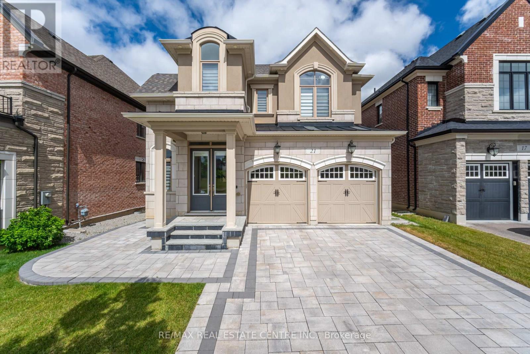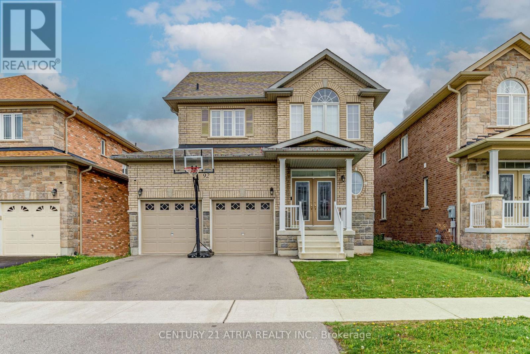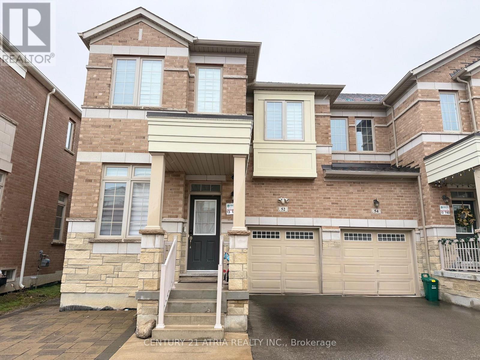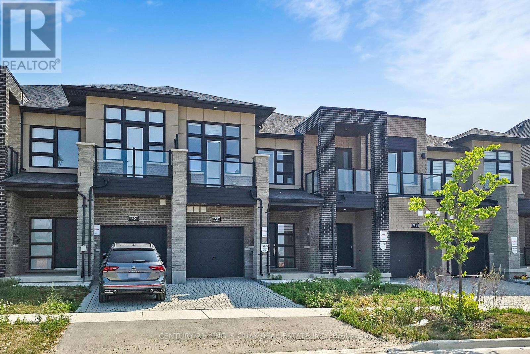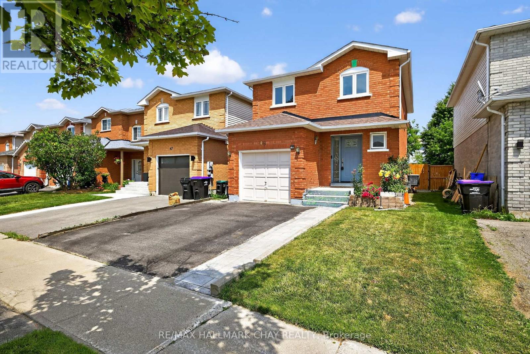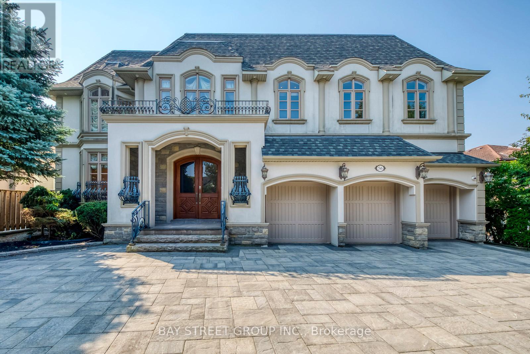44 Craddock Street
Vaughan, Ontario
Welcome to this beautifully renovated freehold townhouse in the heart of Maple one of Vaughan's most desirable, family-friendly communities. Thoughtfully updated in 2020 and meticulously maintained, this home features 9 ft main floor ceilings, engineered hardwood flooring, and potlights throughout the main floor and basement. The open-concept layout is ideal for modern living, complemented by a stylish kitchen with quality finishes and ample storage. Upstairs, enjoy spacious bedrooms, a bright and airy primary suite with a private ensuite, and the convenience of second-floor laundry. The fully finished basement includes a comfortable rec room and a separate office or study perfect for working from home or additional living space. Conveniently located near Hwy 400/407, top-rated schools, parks, Vaughan Mills, Cortellucci Vaughan Hospital, and Canada's Wonderland. A truly move-in ready home in a vibrant, well-connected neighborhood (id:24801)
RE/MAX Aboutowne Realty Corp.
537 Eagle Road
Georgina Islands, Ontario
Escape to your dream waterfront getaway at 537 Eagle Rd on Georgina Island in Lake Simcoe! This stunning westerly-facing, 4-season waterfront cottage offers approximately 80 feet of prime shoreline and captivating sunset views. Designed for family enjoyment and entertaining, the cottage features a spacious eat-in kitchen, an open-concept living area with cathedral ceilings, and breathtaking views from every angle. Unwind in the bright sunroom or step out from the dining room onto the expansive L-shaped cedar deck perfect for all-day sun and outdoor entertaining. Gather around the fire pit for cozy evenings by the water. The primary bedroom offers incredible lake views, while the recreation room provides the ultimate in relaxation with a hot tub, sauna, and separate shower. With 5 bedrooms you will always have enough room for your family and guests. Bedrooms are well sized and the large Primary Bedroom is a sanctuary boasting views of the lakefront. Custom-built by the original builder for personal family use, this home showcases quality craftsmanship throughout. Included are two lots, with a 40' x 30' custom garage located directly across the road from the waterfront property. Accessible by boat or car ferry, Georgina Island offers municipal garbage/recycling services and a land lease with the Chippewas of Georgina Island in place until 2062. Enjoy boating, fishing, windsurfing, kiteboarding, or simply floating your cares away. Explore nearby destinations like Barrie, Orillia, Jacksons Point, Beaverton, Lagoon City, and Lake Couchiching all offering lakeside festivals, shopping, and year-round recreation. A true four-season lakeside retreat combining comfort, relaxation, and an unbeatable waterfront lifestyle! (id:24801)
Royal LePage Your Community Realty
87 Lawrence D. Pridham Avenue
New Tecumseth, Ontario
Welcome to "The Primrose - Elevation A" By Highcastle Homes on court, large pie shaped lot with no sidewalk in court setting backing onto environmental protected. This wonderful new community nestled between Hwy 50 and Hwy 27 just north of Toronto. Honey Hill community is in beautiful and tranquil Alliston. A brilliant master planned community nestled harmoniously amongst the natural beauty of the landscape and the perfect place to put down roots. Here you'll enjoy an ideal combination of wide open spaces near modern amenities - close to shopping, restaurants, recreational facilities, mature greenspace and much more! This new Highcastle Homes community is designed with your family's lifestyle in mind. Featuring a stunning collection of single detached homes on 33' to 50' wide lots. Each model showcases spectacular features, spacious floorplans and timeless architecture. *ATTENTION!! ATTENTION!! This property is available for the governments 1st time home buyers GST Rebate. That's correct, receive up to $50,000 -5% GST rebate. Note: this rebate ONLY applies to NEW HOME DIRECT BUILDER PURCHASE. INCREDIBLE VALUE - NOT TO BE OVERLOOKED!! (id:24801)
Royal LePage Citizen Realty
82 Lawrence D. Pridham Avenue
New Tecumseth, Ontario
Welcome to the "Sugar Maple - B" By Highcastle Homes on court, premium large deep lot. This wonderful new community nestled between Hwy 50 and Hwy 27 just north of Toronto. Honey Hill community is in beautiful and tranquil Alliston. A brilliant master planned community nestled harmoniously amongst the natural beauty of the landscape and the perfect place to put down roots. Here you'll enjoy an ideal combination of wide open spaces near modern amenities - close to shopping, restaurants, recreational facilities, mature greenspace and much more! This new Highcastle Homes community is designed with your family's lifestyle in mind. Each model showcases spectacular features, spacious floorplans and timeless architecture. *ATTENTION!! ATTENTION!! This property is available for the governments 1st time home buyers GST Rebate. That's correct, receive up to $50,000 -5% GST rebate. Note: this rebate ONLY applies to NEW HOME DIRECT BUILDER PURCHASE. INCREDIBLE VALUE - NOT TO BE OVERLOOKED!! (id:24801)
Royal LePage Citizen Realty
202 - 78 Sunset Boulevard
New Tecumseth, Ontario
This is a great starter or the perfect place to downsize to with all the "I wants". This well kept building is in the community of the Nottawasaga Inn where there is a recreation center with an indoor & outdoor pool, fitness facility & lots of golfing. This adorable condo has been freshly painted & new laminate flooring. Kitchen offers 3 appliances & a breakfast bar. The large bright living/dining has a walk out to a cozy balcony facing the north & also gives you lots of privacy. Primary bedroom has w/in closet & a b/in dresser/shelving unit. Large 4 pc bathroom & also en-suite laundry with stackable washer & dryer. You won't be disappointed. Bonus is.... 2 parking spaces! Move in & enjoy your life. The price is right! (id:24801)
Coldwell Banker Ronan Realty
175 Scrivener Drive
Aurora, Ontario
Absolutely Best Opportunity To Live In One Of The Most Desirable Neighborhoods! Stunning And Spacious 4 Bdrm With 2 Ensuites, 2 Car Garages Detached House In Heart Of Aurora. 9 Foot Ceiling And Library On Main Floor. Morden Kitchen With Lots Of Upgrades. No Side Walk! Step To School, Park, Shopping, Restaurants, And Hwy 404. Tenant Will Be Responsible For Snow Removal, Maintenance Of Grass, Yard. Tenant Pays All Utilities. ** Photos Are From Previous Listing** (id:24801)
Homelife Landmark Realty Inc.
1766 Concession 13 Road
Brock, Ontario
Custom-Built ICF Bungalow On 23 Acres With Saltwater Pool! Experience Luxury Living In This One-Of-A-Kind Control4 Smart Home, Custom Built With ICF Construction From Foundation To Roofline For Superior Efficiency And Durability. Nestled On 23 Picturesque Acres, This Property Features A Lush Forested Area - Perfect For Nature Walks Or Natural Shelter For Livestock - A Scenic River Running Along The Edge, And Two Road Frontages With Multiple Driveways For Added Convenience. For Hobby Farmers Or Equestrian Enthusiasts, A Brand-New 20x30 Livestock Shelter Offers Endless Possibilities For Animals Or Equipment Storage. Inside, You'll Find 4 Spacious Bedrooms, Including A Stunning Primary Suite With A Custom Walk-In Closet And Spa-Inspired Ensuite. The Open-Concept Gourmet Kitchen Boasts A Separate Pantry And Flows Seamlessly Into The Bright, Sun-Filled Living Room, Where Large Picture Windows Frame Beautiful South-Facing Views. The Walk-Out Lower Level Leads Directly To The Heated Saltwater Pool With A Tranquil Waterfall And Spacious Patio - Ideal For Entertaining Or Relaxing. Additional Features Include Two Double Heated Garages, In-Floor Heating Throughout (Including Mudroom And Garages), And Exceptional Craftsmanship At Every Turn. A Rare Blend Of Elegance, Comfort, And Privacy - Truly A Retreat To Call Home. (id:24801)
Exp Realty
98 Reach Street
Uxbridge, Ontario
Fully renovated 4 bedroom home with thousands spent on recent upgrades including all new windows, gorgeous front entry door, new deck, fence, driveway & so much more. This 2,000 square foot family home is set back on a large lot (0.2 acres) and privatized by the surrounding mature trees. Inside, 9 foot ceilings, oversized windows and hardwood are seen throughout both levels making the home feel open, airy and bright in every space. The open concept living/dining is spacious and great for large gatherings or casual family life. A pretty eat-in kitchen features solid wood cabinetry, all new appliances, granite counters, space for a breakfast table, and a walk-out to private deck. Enjoy family barbecues in the summer, or entertaining friends around the firepit. Upstairs are 4 bedrooms, a 3 piece bath, office/reading nook, and convenient second floor laundry. Left open by the current owners for ease of use, the laundry could be closed in if preferred. Outside, the fully fenced backyard enjoys a new deck, newly added irrigation & thousands spent on new trees. Centrally located and walking distance to all your favourite Uxbridge amenities - Walk to town shoppes, parks, and schools! This home has it all: turnkey, private yard, central, spacious and loaded with upgrades!! (id:24801)
Chestnut Park Real Estate Limited
22 Pisanelli Avenue
Markham, Ontario
Beautiful, clean and well maintained linked home (linked by garage) and conveniently located steps to parks, transit, community centre, shops & all amenities. Excellent schools district. Spacious bedrooms, primary bedroom w/4Pc ensuite & huge walk-in closet, 2nd bdrm w/balcony & semi-ensuite, and large 2nd floor laundry room. Spacious practical open concept layout with 9' ceilings on the main floor. Direct access to garage from home. Fully fenced backyard with stone patio for summer BBQ & quiet times. Open and unfinished basement with cold & storage rooms for extra space or a cool home gym. Photos are from previous listing. (id:24801)
Keller Williams Referred Urban Realty
242 Raymerville Drive
Markham, Ontario
Located in the exceptional neighbourhood of Raymerville, Markham. Welcome to this 2,900 sqft. home with a bright, modern open concept design. Plenty of natural light throughout, complete with an oak staircase, hardwood floor throughout the living and dining room, and an interlocking driveway. New singles, recently replaced (2024). Beautiful deck in the backyard, perfect for relaxation and family time. Amazing master bedroom with an ensuite bathroom and closet, three additional bedrooms and washrooms on the second floor. Steps away from the GO train station and Main Street Markville. Situated perfectly near CF Markville Mall, and with amazing elementary and secondary schools. Don't miss this opportunity - schedule your showing today! (id:24801)
Homelife Landmark Realty Inc.
109 Highland Lane
Richmond Hill, Ontario
Charming, super bright ranch-style bungalow with 2 attached garages, covering 2,390 square feet, is situated in the desirable quiet cul-de-sac Mill Pond neighborhood, surrounded by mature trees for ultimate privacy. Enjoy Muskoka living within the city. The house is located on a spacious and private lot measuring 77.8 by 178 feet, expanding to 88.07 feet at the back (as per Geo). It perfectly combines luxury and comfort. Featuring four generous bedrooms and four well-appointed bathrooms with granite countertops, this home is ideal for modern living. The inviting family room, complete with a wood stove and access to a lovely patio alongside the spacious living and dining areas with a gas fireplace, provides ample space for relaxation and entertainment. Additional highlights include a fourth bedroom with an ensuite bathroom and skylights in the loft, making it perfect for guests. The primary bedroom is a true retreat, featuring an ensuite bathroom with heated floors, a cozy fireplace, direct access to a double garage, and a walkout to a private deck. Elegant hardwood flooring throughout adds to the warm and inviting atmosphere. Moreover, the property offers a versatile multi-purpose family room that can serve as a home office, recreation room, or library, catering to various needs.**EXTRAS:** Updated windows, Pella window in the family room, replaced shingles, garage door opener with two remotes, central vacuum, stainless steel appliances, LG washer and dryer, heated floor in the family room and primary bathroom, and six skylights. (id:24801)
RE/MAX Hallmark Realty Ltd.
28 Bridgend Court S
Vaughan, Ontario
Rarely offered, this custom-built executive home is nestled in one of the most coveted Vaughan locations and at the end of a quiet dead-end court, siding onto a private park and backing onto a forested ravine with stunning sunset views. Impeccably maintained by the original owner, this home offers unmatched privacy and is perfect for those who love to entertain indoors and out, featuring a terraced patio, in-ground pool, large backyard, and lush green space. The spacious layout includes large bedrooms, renovated bathrooms, and a main-floor office that can be converted into a bedroom or opened to the family room for flexible living. A fully finished basement apartment with a separate entrance provides excellent in-law or rental potential. Additional highlights include parking for 10+ vehicles, a triple heated garage with custom storage system, a cabana with heated change room and 3-piece bath, and outdoor speakers. Located minutes from Highways 407/400/401/427, Pearson Airport, Vaughan Metropolitan subway, Cortellucci Vaughan Hospital, and the areas best schools, restaurants, and shopsthis is a rare opportunity to own a private retreat in a prime Vaughan location. (id:24801)
RE/MAX West Realty Inc.
178 Patton Street
King, Ontario
Gorgeous Designer Home Located In Sought-after Exclusive Pocket In King City. Featuring over 4,600 sq ft Above Grade With 4 Bedrooms and 6 Bathrooms, 10' Ceilings, Crown Mouldings, Wall Panelling, Designer Light Fixtures, Pot Lighting, Upgraded Hardwood Flooring and Porcelain Tiles. Open Concept Family Room, With Custom Wall Unit, Plus Add'l Family Room Loft on 2nd Floor.Chef-inspired Custom Kitchen Equipped With Quartz Countertops, Sub Zero Side by SideFridge & Freezer, Wolf 6 Burner Gas Stove, Wolf Oven & Microwave, Bosch Dishwasher. Primary Bedroom Features Accent Wall, Custom Cabinetry His & Her Walk In Closets, Ensuite with His and Her Vanities & Quartz Countertops.Fully Finished Basement with 9' Ceilings Perfect For Nanny or In Law Suite, With a Bedroom, Bathroom, Family Theatre Room with Fireplace, Gym, Wet Bar & Cedar Wine Cellar. Professionally Landscaped With Heated Driveway and Garage, 3 Car Garage & Parking For 9 Cars, Maintenance Free with Irrigation System. (id:24801)
Engel & Volkers York Region
212 Maplewood Drive
Essa, Ontario
MOTIVATED SELLERS! Come check out this great home in a great family neighborhood! Located close to parks with a fully fenced yard on a corner lot! 3 generous sized bedrooms and a massive upstairs laundry room. Main floor offers an inside garage entry, large dining room adjacent to the bright kitchen that's open to the breakfast nook! Loads of custom features throughout this home including a stunning barn board feature wall in the living room. The lower level is finished and features tons of storage, an office area and a space where the family can hang out and watch movies. There is also a room plumbed for a 4th bathroom! ** This is a linked property.** (id:24801)
Century 21 B.j. Roth Realty Ltd.
15 Alcaine Court
Markham, Ontario
Stunning Executive Home in Prestigious 'Old Thornhill' with Modern Upgrades! This beautifully updated residence sits on a premium lot in a quiet cul-de-sac. The home boasts an eat-in kitchen with granite counters and stainless steel appliances, hardwood flooring in the living, dining, and family rooms, and a marble fireplace. The newly completed lower level features high-quality finishes, nanny's quarters, and a huge recreation room. A separate entrance to the basement offers rental income potential. Recent upgrades include a 2023 air conditioner, a 2017 sump pump, new windows, upgraded laundry flooring, and a 2011 roof. The stone-front exterior adds timeless curb appeal, while the premium-sized, south-facing backyard provides a mature, private setting with an oversized flagstone patio. Additional highlights include direct garage access and a serene, tree-lined lot. A perfect blend of elegance and functionality in a coveted location! (id:24801)
Advisors Realty
901 - 23 Oneida Crescent
Richmond Hill, Ontario
Bright and spacious 1-bedroom condo in a prime location, just steps to the GO Station, theatres, restaurants, shops, Yonge Street, Viva Transit, Hwy 407, and Hwy 7. This beautifully maintained unit features hardwood flooring in the living/dining area, a generous kitchen with breakfast bar, and a balcony offering a great view. All utilities plus cable are included in the maintenance fees, along with 1 parking spot and 1 locker. Located in a well-managed building with top-notch amenities including 24-hour security, a fully equipped gym, a cozy library with a gas fireplace, and a spacious party room. A perfect opportunity for first-time buyers, downsizers, or investors an exceptional value in a highly desirable area! (id:24801)
King Realty Inc.
54 Christephen Crescent
Richmond Hill, Ontario
New Paint on Main Floor, Brand New Bath Tub in MAster Room. Townhome in Prime Neighborhood. Easy access to 404 Walk to Richmond Green Hs. Steps to Costco, Home depot and Restaurants. Direct Access to House and Backyard From Garage. Only Garage is Linked to Neighbor. Move In Condition. (id:24801)
Century 21 Atria Realty Inc.
21 Arctic Grail Road
Vaughan, Ontario
Discover The Prestigious Family-Friendly Community of Kleinburg Summit Built By Award-Winning Developer Mattamy Homes. Nestled On A Premium Lot Overlooking A Park, This 4-Bedroom, 3.5-Bathroom Detached Home Boasts Over 2700 Sq Ft Of Interior Space. Architecturally Striking Limestone And Stucco Facade Features Sleek Integrated Exterior Pot Lights, Extended Double Driveway With No Sidewalks And Full In-Ground Sprinkler System. Thoughtfully Designed Functional Floorplan With $50K Lot Premium, $100K In Builder Upgrades Plus $100K In Additional Upgrades Including Elegant Oak Hardwood Staircases, Upgraded Wainscoting, Trim and Doors, Soaring 10Ft Smooth Finish Ceilings With Pot Lights And Elegant Lighting Throughout. Main Floor Offers Welcoming Foyer Leading To An Open-Concept Living And Dining Room And Modern Gas Fireplace. Plenty Of Natural Light With Walk-Out To Deck Leading To Stone Patio And Perfectly Manicured Fully Enclosed Backyard With Built-In Sprinkler System. Custom Eat-In Kitchen Offers Premium Features Including Quartz Counters, Stylish Backsplash And Extended Cabinets For Endless Storage Space. A Convenient Powder Room And Mudroom With Direct Access To Expansive Double Garage Complete The Main Floor. Upper Level Offers 4 Generously Sized Bedrooms With Large Closets, 3 With Its Own Ensuite/Semi Ensuite Bath. Primary Bedroom With W/In Closet And 5Pc Ensuite Bath Featuring Upgraded Soaker Tub, Elegant Glass Enclosed Shower And Quartz Counters. Unfinished Basement Awaits Your Personal Touches With 3 Piece Rough In Offers Endless Potential For In-Law Suite Or Bonus Rec Room. Fully Equipped With Central Vac, HRV, Sprinkler System And Ring Camera. Nestled In An Upscale And Vibrant Neighbourhood, Just Minutes From Kleinburg Village With Its Rich Heritage, Specialty Shops, Endless Dining Options, Top Schools, Hiking Trails & Easy Access To Major Hwys. Experience Unparalleled Luxury & Convenience In This Exquisite Home, Where Comfort Meets Sophistication! (id:24801)
RE/MAX Real Estate Centre Inc.
92 Sutherland Avenue
Bradford West Gwillimbury, Ontario
A Stunning Family Home in the Heart of Bradford! approximately 2,500 sq. ft., fully upgraded 4-bedroom, 4-bathroom home located in one of Bradfords most family-friendly neighborhoods. Boasting a customized open-concept layout, Spacious 9' ceilings on the main floor, Bright, open-concept kitchen with stainless steel appliances, Oversized breakfast area ideal for casual family meals, with smooth ceilings throughout, Elegant family room with gas fireplace, Direct garage access for convenience and safety, Primary bedroom retreat featuring a spa-like 5-piece ensuite with a dual vanity, glass-enclosed shower, and soaker tub, Two additional bedrooms with semi-ensuite bathrooms, 4th bedroom with access to a private bathroom perfect for guests or growing families, Walking distance to top-ranking schools, parks, shopping, library, and everyday essentials, Easy access to Hwy 400, perfect for commuters, Surrounded by a warm, family-oriented community. (id:24801)
Century 21 Atria Realty Inc.
52 Luzon Avenue
Markham, Ontario
4 Bedrooms bright and open-concept END UNIT town home located in Boxgrove Village. 9' Ceilings, Upgrade Hardwood Floor in 1st and 2nd Floors. Upgraded Stained Stairway With Pickets. 2nd Floor Laundry. Upgraded 3 Bathrooms on 2nd Floor. Granite Kitchen Counter. Finished Basement with recreation room, a bedroom and a den, wet bar with kitchen counter. Pot lights throughout all levels. Hardwood Flooring in main & 2nd floor. Laminate flooring in basement. Located east of Ninth Line and south of the 407. Boxgrove Village is close to VIVA and GO, with direct access to Hwy 407 and 7. Boxgrove Centre shopping centre nearby with Longos, Dollarama and more. Walk to WALMART and LONGOS in less than 10 minutes. Please give a few hours notice as Tenant is living in the property with young kids. Please knock the door and ring the bell. Tenant usually upstairs inside their room. (id:24801)
Century 21 Atria Realty Inc.
73 Freeman Williams Street
Markham, Ontario
Your Dream Home Awaits! Bright with practical layout, freehold townhome Located In The Prestigious Union Village Community, With No Sidewalk, Features An Extra-Long Driveway That Accommodates Two Cars. Offering 2,093 Sqft Of Thoughtfully Designed Living Space, 3 Bedrooms, 3Bathrooms, And A Finished Basement. An Open-Concept Layout Combined With Kitchen, Dining, and Living Area. Highlights Include A Featuring Quartz Countertops, Upgraded Pots & Pans Cabinetry, Large Centre Island, 9' Ceilings on 1st & 2nd flr, Hardwood Flooring Throughout, Custom Window Coverings, EV Rough-In. Steps to Top Ranking Pierre Elliott Trudeau High School. Enjoy Unmatched Convenience With Parks, Angus Glen Community Centre, Golf Courses, Shops, And Restaurants Just Steps Away, Easy Access To Hwy 404/407. A Perfect Blend Of Comfort, Style, And Location. Don't Miss This Incredible Opportunity! **EXTRAS** S/S Fridge, Stove, B/I Dishwasher, Washer And Dryer. Upgraded Pots & Pans Cabinetry, 200 AMP Electrical Panel, No Maintenance Fees! (id:24801)
Century 21 King's Quay Real Estate Inc.
6 Dunrobin Crescent
Vaughan, Ontario
Welcome to 6 Dunrobin Crescent, an exceptional residence nestled in the highly sought-after Kleinberg Crown Estates neighborhood of Vaughan. This stunning executive home is perfectly situated on a generous 50-foot-wide by 105-foot-deep lot within an exclusive community renowned for its luxurious multi-million dollar homes, offering a lifestyle of elegance and comfort.As you approach the property, you will be greeted by a beautifully designed stone and stucco exterior that exudes sophistication. The residence boasts a two-car garage and a spacious five-car driveway, providing ample parking for family and guests. With a generous living space this home is designed to accommodate both everyday living and entertaining with ease.nside, the home features an array of premium upgrades and high-end finishes that elevate its appeal. The main floor showcases impressive 10-foot ceilings, creating an open and airy atmosphere, while the upstairs features 9-foot ceilings that enhance the sense of space. The custom-designed floor plan includes an expanded kitchen and master suite, perfectly tailored for modern living.The gourmet kitchen is a chefs dream, equipped with top-of-the-line appliances, including a Wolf stove and a Sub-Zero fridge. The upgraded cabinets and countertops not only provide functionality but also add an element of style to the space. Whether youre hosting a casual family dinner or an elegant soirée, this kitchen is sure to impress.Additional features throughout the home include exquisite hardwood flooring, 8-foot doors that lend an air of grandeur, recessed pot lights, and premium lighting fixtures that create a warm ambiance. The in-ceiling speakers provide a state-of-the-art audio experience, perfect for entertaining or relaxing at home. Custom closets offer ample storage solutions, ensuring that everything has its place. Elegantly Wainscotted throughout the home (id:24801)
RE/MAX Experts
49 Mcknight Crescent
New Tecumseth, Ontario
Welcome to 49 McKnight Crescent a lovingly maintained, all-brick home nestled in the family-friendly town of Tottenham. Owned by the original family since day one, this 3-bedroom charmer blends timeless pride of ownership with tasteful modern improvements. Inside - many fresh and modern updates including the recently updated kitchen which steals the spotlight with its clean, contemporary finishes, making it the heart of the home for busy mornings or weekend gatherings. Upstairs features hardwood floorings and great sized bedrooms including a huge primary with a modern renovated 4-piece ensuite. Downstairs, a finished basement gives you the bonus space every growing family craves whether its a cozy rec room, home office, or kids' play zone. Step outside and you'll find a large backyard with a huge patio just waiting for summer BBQs, playdates, or a little quiet time after a long day. Major updates give you peace of mind, including all new windows (2021), roof (2024), and a reverse osmosis water system. Tottenham continues to shine as a quiet, close-knit community with an easy commute to the GTA and amenities just minutes away. Whether you're starting your homeownership journey or looking for a place to grow, this is the kind of house where your next chapter truly begins. ** This is a linked property.** (id:24801)
RE/MAX Hallmark Chay Realty
56 Winchester Lane
Richmond Hill, Ontario
Prestigious South Richvale luxury awaits in this custom-built, two-storey detached residence at Yonge and Hwy 7. With over 8,000 sq. ft. of exquisitely crafted interior space, this executive home offers six plus one bedrooms, eight baths and a three-car garage set behind an elegant circular driveway. Step through grand limestone-floored foyer into a cathedral living room, where soaring ceilings and wrought-iron staircase frame an atmosphere of refined sophistication. Ten-foot ceilings on the main level flow seamlessly into a chefs dream kitchen appointed with granite counters, premium cabinetry and adjacent breakfast areaperfect for both intimate gatherings and formal entertaining. Rich hardwood floors lead to a fully appointed home office, formal dining room and powder room with exquisite detailing. Upstairs, nine-foot ceilings crown each bedroom wing. The sumptuous master suite is a private sanctuary, complete with a cozy sitting room, dual his-and-hers walk-in closets and a private terrace overlooking the south-facing backyard. Each additional bedroom enjoys an ensuite bath and ample closet space. Descend to the finished walk-out lower level, where a recreation room, media area and fitness zone extend your living space. Outside, discover a resort-style oasis: a large in-ground pool with poolside cabana, interlocked patio and manicured gardens, all framed by a south-facing exposure for maximum sun. Every detail of this home reflects superior craftsmanship and timeless elegance. Ideally located in one of Richmond Hills most coveted neighbourhoods, this estate offers unparalleled luxury living. (id:24801)
Bay Street Group Inc.


