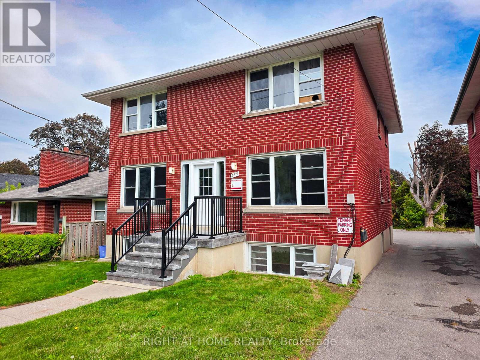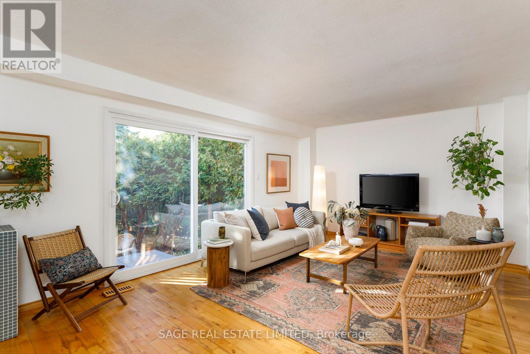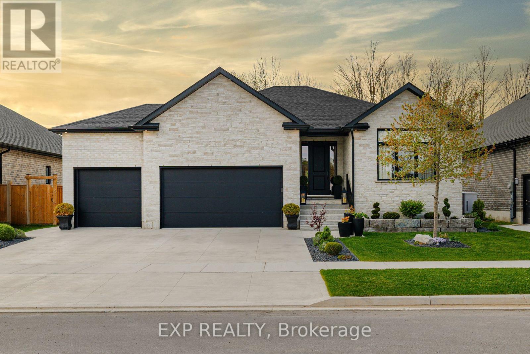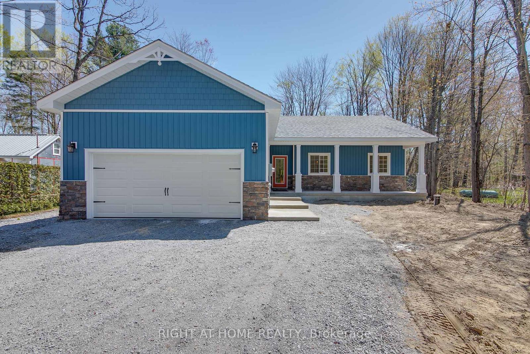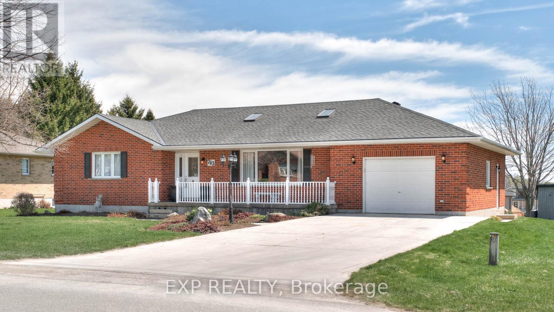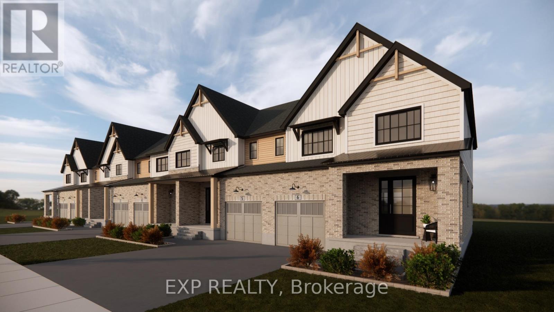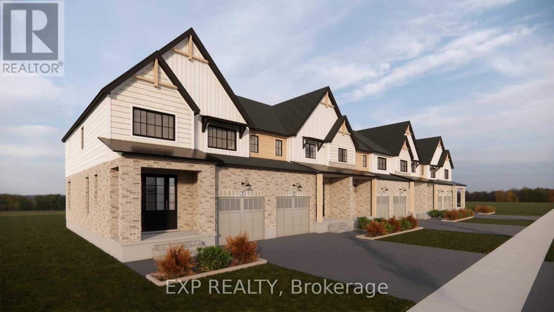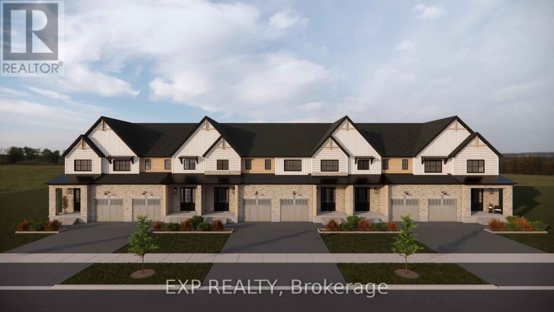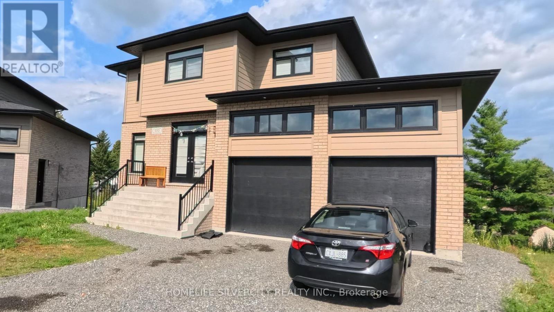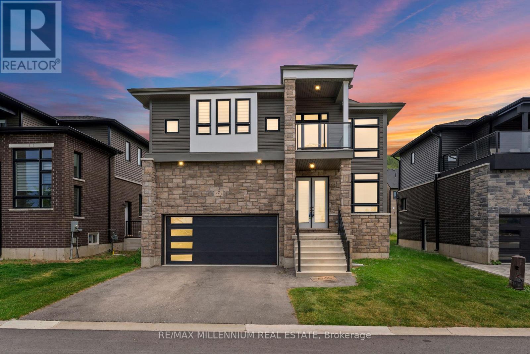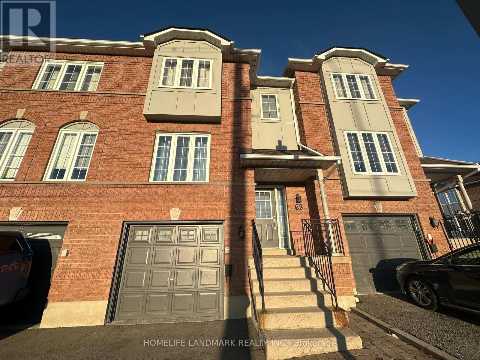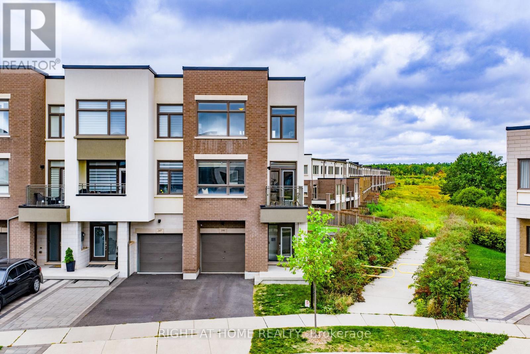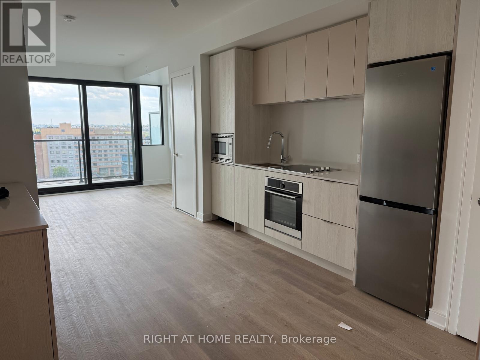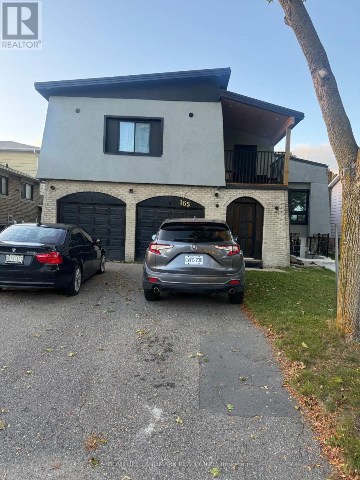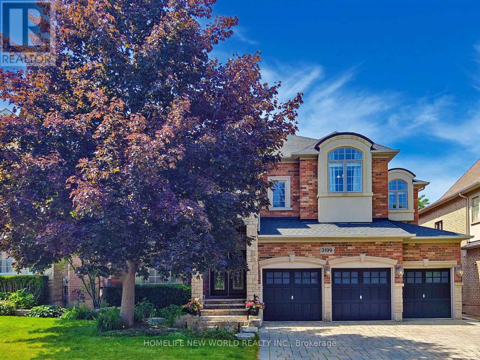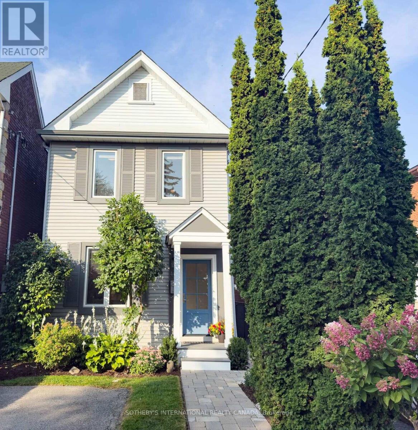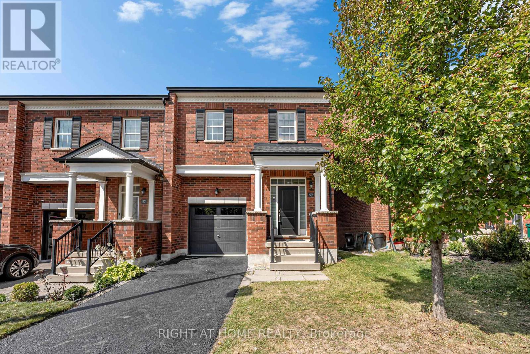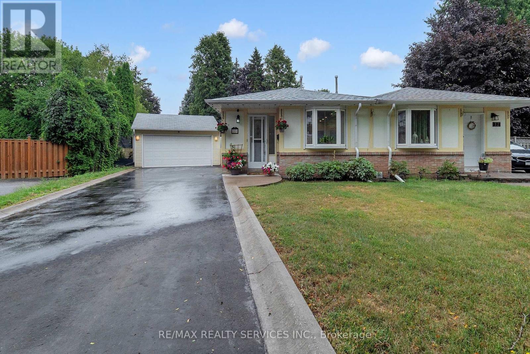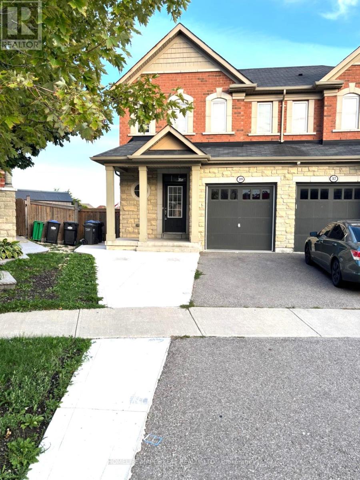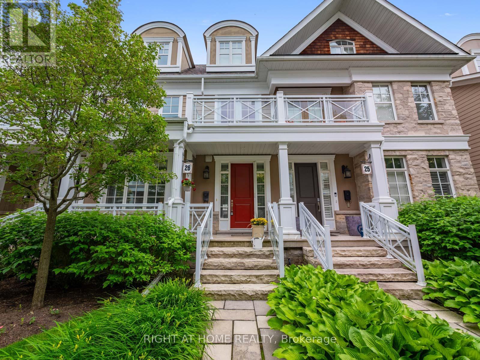Main Floor - 385 Mary Street N
Oshawa, Ontario
Be the very first to call this beautifully renovated main-floor apartment home in a legal, purpose-built triplex, perfectly situated in the highly desirable Olde Oshawa community. This bright and modern unit has been completely redone with a brand-new kitchen, stylish bathroom, upgraded flooring, fresh paint, and contemporary finishes throughout. Enjoy the convenience of in-suite laundry, a dedicated parking space at the rear of the property, and professional lawn care and snow removal for maintenance-free living. Move-in ready and available for immediate possession this is a rare opportunity to enjoy a fresh start in one of Oshawa's most charming neighborhoods. (id:24801)
Right At Home Realty
4102 Taffey Crescent
Mississauga, Ontario
THE TAFFEY TREASURE! This isn't just a house - it's a home thats been loved and cared for through the years. Step inside and you'll find bright, open living spaces that feel both spacious and homey - the kind of rooms that invite laughter, quiet mornings, and everything in between. The kitchen and dining areas are perfect for family meals or entertaining friends. Three generous bedrooms and well-appointed bathrooms make this home as practical as it is inviting.The backyard is a green retreat with space for play, gardening, or summer barbecues. Surrounded by beautiful parks and trails, this location is made for family adventures and easy living. Schools, shops, and everyday conveniences are just around the corner, while the neighbourhood itself offers peace and community charm. ** This is a linked property.** (id:24801)
Sage Real Estate Limited
185 Bean Street
Minto, Ontario
TO BE BUILT! BUILDER'S BONUS $20,000 TOWARDS UPGRADES! Welcome to the charming town of Harriston a perfect place to call home. Explore the Post Bungalow Model in Finoro Homes Maitland Meadows subdivision, where you can personalize both the interior and exterior finishes to match your unique style. This thoughtfully designed home features a spacious main floor, including a foyer, laundry room, kitchen, living and dining areas, a primary suite with a walk-in closet and 3-piece ensuite bathroom, a second bedroom, and a 4-piece bathroom. The 22'7" x 18' garage offers space for your vehicles. Finish the basement for an additional cost! Ask for the full list of incredible features and inclusions. Take advantage of additional builder incentives available for a limited time only! Please note: Photos and floor plans are artist renderings and may vary from the final product. This bungalow can also be upgraded to a bungaloft with a second level at an additional cost. (id:24801)
Exp Realty
152 Bean Street
Minto, Ontario
Finoro Homes has been crafting quality family homes for over 40 years and would love for your next home to be in the Maitland Meadows subdivision. The TANNERY A model offers three distinct elevations to choose from. The main floor features a welcoming foyer with a closet, a convenient 2-piece bathroom, garage access, a spacious living room, a dining room, and a beautiful kitchen with an island. Upstairs, you'll find an open-to-below staircase, a primary bedroom with a walk-in closet, and 3-piece ensuite bathroom featuring a tiled shower, a laundry room with a laundry tub, a 4-piece bathroom, and two additional bedrooms. Plus you'll enjoy the opportunity to select all your own interior and exterior finishes! (id:24801)
Exp Realty
28 Kensington Road
Haldimand, Ontario
Discover stylish living across three thoughtfully designed levels. This lovely home features soaring 9-foot ceilings, premium upgrades, and a bright, open-concept layoutperfect for a young family.The sun-filled living and dining areas are framed by large windows that flood the space with natural light, creating a warm and inviting atmosphere.Location:Nestled in a highly sought-after, quiet neighborhood, this townhome offers the ideal balance of tranquility and convenience. (id:24801)
Homelife Landmark Realty Inc.
304 - 3200 Regional Road 56
Hamilton, Ontario
This spacious 1 bedroom unit has a roomy 692sqft of living space with a large eat-in kitchen, shower/tub combo in the bathroom and a lovely balcony space. Windwood I in Binbrook is a cozy rental building featuring in-unit A/C and heating, in-suite laundry, kitchen appliances, a private balcony, and one parking space. Binbrook offers the beauty of countryside living with modern amenities, conveniently located off Hwy 56 and with a variety of parks and golf courses nearby. Windwood I is the perfect place to call home, offering a high quality of life at an affordable cost. (id:24801)
Royal LePage Macro Realty
126 Molozzi Street
Erin, Ontario
welcome to the stunning four bedroom,3 bath in the heart of ERIN, Wellington County. Featuring an elegant open concept, design, a beautiful staircase, center piece and abundant natural light throughout, this residence offers both comfort and style. Fully air-conditioned and thoughtfully designed for modern living, its the perfect space for families or professionals seeking a home that blend sophistication with every day convenience. (id:24801)
RE/MAX Gold Realty Inc.
38 Lords Drive
Trent Hills, Ontario
Like New 2 Storey Home Only 5 Years Old, Very Well Kept, Cleaned And Maintained Home. Separate Family Room. Laundry Upstairs. No Sidewalk. Park 6 Cars Total (id:24801)
Century 21 Leading Edge Realty Inc.
Bsmnt - 681 Mcmullen Street
Shelburne, Ontario
Experience the allure of Shelburne's newest sought-after neighborhood, complete with the added convenience of fully landscaped surroundings. This exquisite home boasts numerous builder upgrades that are bound to leave a lasting impression and enhance your everyday living experience. Enjoy a finished recreation room, complemented by a fully equipped three-piece bathroom featuring a tub/shower combination, and a bedroom complete with ample closet space. (id:24801)
RE/MAX Ultimate Realty Inc.
192 Fruitland Road
Hamilton, Ontario
Attention investors. Great opportunity in Stoney Creek Prime residential area. Easy Access from highway. Next door to new future development. Large frontage. Property is under POS. Buyer to do due diligence. (id:24801)
Sutton Group-Admiral Realty Inc.
197 Blair Road
Cambridge, Ontario
Beautiful deached house for rent, very close to the One Of The Most Sought-After Streets In West Galt, Surrounded By Mature Trees, Parks, And River Trails. This Lot Offers A Long Driveway Allowing decent Parking. Close to 2000 Sqft Of Living Space. Separate living and dining area A huge Lower Rec Room With windows and full washroom plus another basement . A Main Floor Walkout Leading You To The Oversized Rear Yard. Three Bedrooms, Master Bedroom has 2 piece washroom. A Family-Friendly Neighborhood. (id:24801)
RE/MAX President Realty
218 Woolwich Street E
Kitchener, Ontario
Step into the CAPTIVATING ALLURE of 218 Woolwich Street, a rare treasure nestled in the picturesque Kiwanis Park area on this 2.24 acre lot. Outside, a PATIO AND PERGOLA GAZEBO provide the ideal setting to UNWIND IN THE PRIVATE HOT Tub and immerse yourself in the expansive surroundings. Completing this EXCEPTIONAL PROPERTY is a double car garage and workshop area, offering practicality and convenience for the modern homeowner. Don't miss the opportunity to experience UNPARALLELED POTENTIAL and timeless charm at 218 Woolwich Street, where tranquility and sophistication converge seamlessly. (id:24801)
RE/MAX Gold Realty Inc.
41 Gilmer Crescent
North Perth, Ontario
41 Gilmer Crescent is a beautifully crafted 5-bedroom, 3.5-bathroom home offering nearly 4,000 sq. ft. of thoughtfully designed living space. With two full kitchens and two ensuites, it's perfect for multigenerational living or added flexibility. The main floor features an expansive living room with 10' coffered ceilings, a beautifully appointed kitchen with quartz countertops and backsplash, a large island, a built-in coffee/appliance nook, and an adjacent dining area. Three spacious bedrooms include a luxurious primary suite with a 4-piece ensuite, walk-in closet, and access to a back porch overlooking the golf course. The oversized triple-car garage includes an in floor drain, man door and separate set of stairs leading to the basement. The fully finished walk-out basement offers incredible potential with a second full kitchen with 10' island, dining area, large rec room, two bedrooms - one with a private ensuite, and plenty of storage in the utility area. This home's additional features include 9' ceilings on both the main level and basement, complemented by 8' doors and 7.5" baseboards. There is Sonopan soundproofing panels between levels, in-floor heating in the basement (two zones), a Generac generator, upgraded appliances, and a fully fenced and landscaped yard. Backing onto the green of Listowel Golf Club's Vintage Hole 8, this home offers serene sunset views and a tranquil setting. Situated on a quiet, family-friendly crescent, this residence combines luxury, comfort, and functionality. (id:24801)
Exp Realty
1487 Noah Bend
London North, Ontario
A 3.5 Year Old Kenmore Detached 2600 Sqft approximately Home In The Heart Of North London, Located Near All The Major Retailers And Plazas. $$$ Spent On Upgrades With A Multiple Car Parking. Open The Door Into A 18' Grand Foyer. Upgraded Kitchen With Wall Oven, Countertops, Hardwood Floors And Stairs, Washrooms. Pot Lights And Stunning Lights Throughout The House. Looking For A Family That Can Keep This House Like Their Own (id:24801)
Executive Homes Realty Inc.
26 Mcleish Drive
Kawartha Lakes, Ontario
AMAZING LOCATION WITH DEEDED LAKE ACCESS! 3 BEDROOM BUNGALOW STEPS TO THE LAKE WITH LAKE ACCESS FOR THE WATER LOVER. OPEN CONCEPT LIVING AREA WITH IMPRESSIVE 16' VAULTED WOOD CEILINGS, POTLIGHTS, FIREPLACE AND SCREENED IN BACK PORCH. KITCHEN IS A DESIGNERS DREAM WITH CUSTOM CABINETRY, GRANITE COUNTERTOPS, STAINLESS STEEL APPLIANCES, SQUARE FARMHOUSE SINK WITH A FULL PANTRY AND PLENTY OF STORAGE. REAL WOOD DESIGNER DOORS AND TRIM WORK THROUGHOUT THE HOUSE. BEAUTIFULLY TILED BATHROOMS, MASTER ENSUITE WITH LARGE WALK-IN SHOWER. THE LARGE PANTRY/STORAGE ROOMS PROVES THAT EVERY LITTLE DETAIL HAS BEEN THOUGHT OF! VINYL FLOORING AND CERAMIC THROUGHOUT. BEAUTIFUL PORCH FOR THOSE WARM SUMMER NIGHTS WITH CUSTOM COLUMNS AND CONCRETE WORK. DOUBLE GARAGE BUILT-IN GARAGE WITH GARAGE ENTRY FOR THOSE COLD WINTER DAYS! IN FEATURE SHEET AVAILABLE WITH ALL THE BUILDING/CONSTRUCTION DETAILS - FOUNDATION, INSULATION, BUILDING MATERIALS AND UPGRADES ATTACHED TO LISTING AND AVAILABLE UPON REQUEST. PROPERTY TAXES ARE AT VACANT LAND VALUE BUILDING YET TO BE ASSESSED. (id:24801)
Right At Home Realty
222 Broadacre Drive
Kitchener, Ontario
Luxurious 4-bedroom Home In The Desirable Neighborhood of North Dumfries! Fully Upgraded with Modern Finishes! Open Concept Layout Featuring A Modern Eat-In Kitchen With Quartz Countertop, Brand New Stainless Steel Appliances, A Center Island, And Lots of Cabinet Space for Storage! Gleaming Hardwood Floors! Oak Staircase leads to Spacious Primary Bedroom W/Coffered Ceiling, huge Walk-In Closet, and Luxurious 4 Pc Ensuite. Finished Basement W/Bedroom and 3 Pc ensuite. Located in a Prime Location, Minutes from Kitchener and Waterloo. Close To Schools, Plazas, And All amenities! (id:24801)
RE/MAX Gold Realty Inc.
Basement - 32 Clinton Street
Hamilton, Ontario
Renovated 1-bedroom, 1-bathroom basement unit at 32 Clinton Street in Hamilton's Stipley neighbourhood. This modern space features a private entrance, updated kitchen with quartz countertops and stainless steel appliances, full bathroom, in-suite laundry, new flooring and fixtures throughout, and central heating and air conditioning. Located on a quiet residential street just steps from Ottawa Streets shops, restaurants, Gage Park, schools, public transit, and major commuter routes. Non-smoking unit; pets considered. (id:24801)
Royal LePage Signature Realty
289 Mackie Place
Kitchener, Ontario
Check out 289 Mackie Place, Kitchener, ON N2K 1N2 - an absolutely stunning, fully renovated family home in the heart of the sought-after Bridgeport West neighborhood! This spacious beauty boasts a modern open-concept design with a gourmet kitchen featuring top-of-the-line stainless steel appliances, gleaming quartz countertops, perfect for hosting friends or family dinners. Hardwood floors and oversized windows create a bright, airy vibe throughout the generous living and dining areas. you'll find a luxurious primary suite with a spa-like ensuite, plus spacious bedrooms for the whole family. The beautifully landscaped backyard is your private oasis for summer barbecues or quiet evenings under the stars. Perfectly located near top-rated schools like Bridgeport Public School (JK-6, just a 5-minute drive or 15-minute walk) and Bluevale Collegiate Institute (Grades 9-12, about 10 minutes away), known for strong academics and vibrant extracurricular's. With parks, shopping, and dining nearby, this move-in-ready masterpiece offers the best of Kitchener living !! (id:24801)
Right At Home Realty
763 Sports Drive
Huron East, Ontario
MOTIVATED SELLERS!! Welcome to 763 Sports Drive, a charming 3 + 1 bedroom, 2.5 bathroom bungalow in the heart of Brussels, Ontario. Lovingly maintained by its original owners, this inviting home offers the perfect blend of small-town charm and modern convenience. Inside, natural light fills the large living area, creating a warm and welcoming atmosphere. The main floor features three generous bedrooms, a 5-piece bathroom, and a convenient 2-piece bathroom with a laundry area. The well-appointed kitchen, ideal for family meals and gatherings, opens to the backyard with a walkout, creating a seamless transition between indoor and outdoor living. Downstairs, the fully finished basement provides extended living space with a spacious recreation room, an additional bedroom, and a bathroom. With a private entrance from the 1.5-car garage, this lower level offers exciting potential for a rental unit or in-law suite. Outside, enjoy a well-maintained yard and a large driveway with parking for four vehicles. Located on a picturesque street, the home is just moments from the arena, parks, and community pool, making it perfect for an active lifestyle. 763 Sports Drive is more than a home - it's a place to create lasting memories. Book a private showing today to experience all this wonderful property has to offer. (id:24801)
Exp Realty
11 Anne Street W
Minto, Ontario
THE HOMESTEAD a lovely 1676sq ft interior townhome designed for efficiency and functionality at an affordable entry level price point. A thoughtfully laid out open concept living area that combines the living room, dining space, and kitchen all with 9' ceilings. The kitchen is well designed with additional storage and counter space at the island with oversized stone counter tops. A modest dining area overlooks the rear yard and open right into the main living room for a bright airy space. Ascending to the second floor, you'll find the comfortable primary bedroom with walk in closet and private ensuite featuring a fully tiled shower with glass door. The two additional bedrooms are designed with simplicity and functionality in mind for kids or work from home spaces. A convenient second level laundry room is a modern day convenience you will appreciate in your day to day life. The basement remains a blank slate for your future design but does come complete with a 2pc bathroom rough in. This Finoro Homes floor plan encompasses coziness and practicality, making the most out of every square foot without compromising on comfort or style. The exterior finishing touches include a paved driveway, landscaping package and beautiful farmhouse features such as the wide natural wood post. Ask for a full list of incredible features and inclusions! Move in 2026 but take advantage of 2025 pricing while you can! ** Photos and floor plans are artist concepts only and may not be exactly as shown. (id:24801)
Exp Realty
15 Anne Street W
Minto, Ontario
THE HOMESTEAD a lovely 1676sq ft interior townhome designed for efficiency and functionality at an affordable entry level price point. A thoughtfully laid out open concept living area that combines the living room, dining space, and kitchen all with 9' ceilings. The kitchen is well designed with additional storage and counter space at the island with oversized stone counter tops. A modest dining area overlooks the rear yard and open right into the main living room for a bright airy space. Ascending to the second floor, you'll find the comfortable primary bedroom with walk in closet and private ensuite featuring a fully tiled shower with glass door. The two additional bedrooms are designed with simplicity and functionality in mind for kids or work from home spaces. A convenient second level laundry room is a modern day convenience you will appreciate in your day to day life. The basement remains a blank slate for your future design but does come complete with a 2pc bathroom rough in. This Finoro Homes floor plan encompasses coziness and practicality, making the most out of every square foot without compromising on comfort or style. The exterior finishing touches include a paved driveway, landscaping package and beautiful farmhouse features such as the wide natural wood post. Ask for a full list of incredible features and inclusions! Completion in 2026 but you can still take advantage of the 2025 pricing while you can! ** Photos and floor plans are artist concepts only and may not be exactly as shown. (id:24801)
Exp Realty
13 Anne Street W
Minto, Ontario
THE HOMESTEAD a lovely 1676sq ft interior townhome designed for efficiency and functionality at an affordable entry level price point. A thoughtfully laid out open concept living area that combines the living room, dining space, and kitchen all with 9' ceilings. The kitchen is well designed with additional storage and counter space at the island with oversized stone counter tops. A modest dining area overlooks the rear yard and open right into the main living room for a bright airy space. Ascending to the second floor, you'll find the comfortable primary bedroom with walk in closet and private ensuite featuring a fully tiled shower with glass door. The two additional bedrooms are designed with simplicity and functionality in mind for kids or work from home spaces. A convenient second level laundry room is a modern day convenience you will appreciate in your day to day life. The basement remains a blank slate for your future design but does come complete with a 2pc bathroom rough in. This Finoro Homes floor plan encompasses coziness and practicality, making the most out of every square foot without compromising on comfort or style. The exterior finishing touches include a paved driveway, landscaping package and beautiful farmhouse features such as the wide natural wood post. Ask for a full list of incredible features and inclusions! Move in 2026 but take advantage of 2025 pricing while you can! ** Photos and floor plans are artist concepts only and may not be exactly as shown. (id:24801)
Exp Realty
1238 Darnley Boulevard
London South, Ontario
3 Spacious Rooms For Rent In Beautiful Summerside Detached Home - Starting $1000/Month Each. Welcome To Your Ideal Living Space In The Heart Of Summerside! Whether You're A Student Or A Working Professional, This Move-In-Ready Home Offers A Perfect Blend Of Privacy, Comfort, And Shared Living. AVAILABLE ROOMS-: 2 Bedrooms On The Second Floor & 1 Bedroom With Private Bathroom In The Basement. Rent Starting At $1000/Month Per Room. Utilities Shared Among Tenants. HOME FEATURES: 4 Bedrooms & 4 Bathrooms In Total (3 Full + 1 Powder Room). Bright Open-Concept Shared Main Floor With Modern Kitchen And Maple Cabinetry. Elegant Flooring, Shared Dining & Living Space. Fully Fenced Backyard With Private Deck - Perfect For Relaxing Or BBQs. PARKING: Attached Single-Car Garage & 2 Driveway Spots Available For Extra Rent. Location Highlights: Directly Across From A Park, Splash Pad, Soccer Fields, And Bus Stop. Walking Distance To Schools. Minutes To Hwy 401, Costco, Shopping Plazas, Restaurants, Banks And Universities. Close To Nature Trails, Sports Complexes And The New Activity Plex. RECENT UPGRADES: Fresh Paint (2025), Upgraded Luxury Vinyl Plank Flooring (2020), Updated Kitchen And Fixtures. 1,700 SqFt Of Total Stylish Living Space. Don't Miss Out! This Is Your Chance To Live In One OF Summerside's Most Desirable Communities. (id:24801)
Royal Star Realty Inc.
93 Bedell Drive
Mapleton, Ontario
Downsize without compromise in this newly built, beautifully appointed bungalow by Duimering Homes. Located at the end of Bedell Drive in Drayton, this home is the perfect blend of luxury, comfort, and low maintenance living. Step inside to find open concept living, and stylish finishes throughout. The gourmet kitchen features quartz counters, custom cabinetry, and a full stainless steel appliance package, all flowing seamlessly into the dining and living areas, complete with a cozy electric fireplace. Two spacious bedrooms, including a serene primary suite with walk-in closet and spa inspired ensuite, offer main floor convenience with an elevated touch. The finished basement rec room and additional full bath create the ideal space for guests or hobbies, while the large unfinished areas provide ample storage or future potential. Outside, enjoy the ease of a covered back patio and welcoming front porchperfect for morning coffee or evening sunsets. With curb appeal galore, you'll be proud to welcome family and friends to your new home! Whether you're transitioning to one level living or seeking a simplified lifestyle without sacrificing quality, this thoughtfully designed home checks all the boxes. (id:24801)
Exp Realty
1365 Caen Avenue
Woodstock, Ontario
Spacious beautiful house in Woodstock, inviting foyer opens to a carpet-free main floor. The large kitchen boasts maple cabinetry, granite countertops, a double recessed sink, stainless steel appliances, and a breakfast bar. The attached dining area is ideal for entertaining. Sliding patio doors extend the living space outdoors to a large deck and a fully fenced yard. Upstairs, the master retreat features a walk-in closet, ensuite, and two additional bedrooms. The basement is finished with a large, bright rec-room. (id:24801)
Coldwell Banker Sun Realty
550 Bonaventure Court
Greater Sudbury, Ontario
Welcome to Beautiful Two story Detached Home .The main door has double door entry. Tandem Garage and Luxury Vinyl floor on the main floor. 4 Bedrooms 3 Washrooms. 9 Feet Ceiling On The Main Floor. Enjoy the hues Kitchen with W/I Pantry and Upper Floor Laundry. 200 Amp Service. Walk-Out Basement by "Belmar Builders". "Enjoy stunning quartz countertops in the kitchen and all Washrooms. The second floor features four bedrooms and two full Washrooms. Just minutes from all amenities, including walking distance to Timberwolf Golf Club, Cambrian College, and New Sudbury Shopping Centre. New Sudbury's Premiere Subdivision. Dream Come True!!! (id:24801)
Homelife Silvercity Realty Inc.
106 Thackeray Way
Minto, Ontario
Modern style meets small town simplicity in this brand new bungalow at Maitland Meadows. With clean lines, sharp accents and a sleek front entry, this 2 bedroom 2 bathroom semi-detached home offers an elevated take on main floor living. Step inside and enjoy 9' ceilings, oversized windows, and a smart 1,210 sq ft layout that delivers both style and functionality. The open concept kitchen, dining, and living space is perfect for effortless hosting or just kicking back in your own private retreat. The primary bedroom features a spacious walk-in closet and a stylish 3pc ensuite, while the second bedroom and full bath offer ideal flexibility for guests or a home office. Main floor laundry, high-quality finishes throughout, and a full basement ready for future expansion are just the beginning. Enjoy your morning coffee or a relaxing evening under the 12x14 covered deck, rain or shine. Set on a landscaped 30' lot in a quiet, walkable neighbourhood close to parks, trails, and everyday conveniences. Whether you're right sizing, downsizing, or just getting started this modern design is built to fit your life now and into the future. Currently under construction secure your unit today and settle in with confidence! (id:24801)
Exp Realty
104 Thackeray Way
Minto, Ontario
Brand new design - you asked for it and we delivered you a semi-detached bungalows at Maitland Meadows! Discover the ease of main floor living in this thoughtfully designed 2 bedroom, 2 bathroom semi in the growing community of Harriston. Lovely 9' ceilings make a big impact here and oversized windows create a bright and airy feel throughout the 1,210sq ft open concept layout. The kitchen, dining, and living spaces flow seamlesslyperfect for entertaining or cozy nights in. The primary suite offers a private retreat with a walk-in closet and 3pc ensuite bath. Additional highlights include main floor laundry, quality finishes throughout, a full basement ready for future development, and a single car garage with inside entry. Step out onto the 14x12 covered deck to enjoy your morning coffee or summer BBQs, rain or shine. Set on a landscaped 30' x 100' lot in a quiet neighbourhood near parks, schools, and trails. Ideal for Buyers of any age and any stage. You will truly enjoy this design for many years to come. This home is under construction but be sure to secure your spot now and move in with confidence! (id:24801)
Exp Realty
113 Sebastian Street
Blue Mountains, Ontario
Experience the best of Georgian Bay living with this stunning 4-bedroom, 3.5-bathroom home, perfectly positioned to capture breathtaking water views from your own private balcony. Built by Centennial Homes, this well-designed residence features two bedrooms with private ensuites and spacious kitchen, dining, and living areas ideal for both everyday living and entertaining.A separate entrance leads to a large unfinished basement, offering potential for additional living space, a guest suite, or recreational area. Situated on a quiet private street, the homeis just steps from a charming community beach and directly across from the renowned GeorgianPeaks Ski Club. Enjoy panoramic views of the slopes in winter and shoreline beauty in summer this is true four-season living. Whether you're seeking a year-round residence or a seasonal getaway, this exceptional property blends comfort, location, and lifestyle in one of the regions most sought-after communities. (id:24801)
RE/MAX Millennium Real Estate
109 Thackeray Way
Minto, Ontario
TO BE BUILT - Designed with growing families in mind, The HARRISON A model is a stylish and functional two-storey home offering a flexible layout, quality finishes, and the ability to personalize your interior and exterior selections. This design features 3 bedrooms, 2.5 bathrooms, and a double car garage all wrapped in timeless curb appeal with a charming covered front porch. Inside, youll love the 9 ceilings and large windows that flood the main floor with natural light. The open concept layout offers plenty of space for entertaining, while a dedicated mudroom off the garage keeps the chaos of daily life in check. The kitchen features stone countertops, modern cabinetry, and a great flow into the living and dining areas, perfect for busy family life. Upstairs you'll find three generously sized bedrooms, a beautifully tiled baths, and a convenient second-floor laundry room. The primary suite includes a walk-in closet and a private ensuite with stylish finishes and added storage. Additional features you will appreciate: hardwood floors on the main level, tiled bathrooms, gas furnace, central air conditioning, paved driveway, sodded lawns, garage door openers and so many more amazing touches already included in the price. Looking for more space? The basement awaits your finishing touches but comes with a rough-in for a future bathroom. Ask about the available 4 bedroom version of this floor plan! Dont miss this opportunity to create your dream home from the ground up. Choose your finishes and make it truly yours. **Photos may include upgrades or show a completed version of this model on another lot and may not be exactly as shown.* (id:24801)
Exp Realty
113 Thackeray Way
Minto, Ontario
TO BE BUILT - THE HASTINGS model is ideal for those looking to right size without compromising on style or comfort. This thoughtfully designed 2 bedroom bungalow offers efficient, single level living in a welcoming, modern layoutperfect for retirees, first time buyers, or anyone seeking a simpler lifestyle. Step into the bright foyer with 9' ceilings, a coat closet, and space to greet guests with ease. Just off the entry, the front bedroom offers versatilityideal as a guest room, office, or cozy den. The full family bath and main floor laundry closet are conveniently located nearby. At the heart of the home is an open concept living area combining the kitchen, dining, and great room perfect for relaxed daily living or intimate entertaining. The kitchen includes upgraded cabinetry, stone countertops, a breakfast bar overhang, and a layout that flows effortlessly into the dining and living areas. Tucked at the back of the home, the spacious primary bedroom features backyard views, a walk-in closet, and a private ensuite with linen storage. The basement offers excellent potential with a rough-in for a future bathroom and an egress window already in place. At the back, you will enjoy a covered area for a future deck/patio, and of course there is a single attached garage for your enjoyment. BONUS UPGRADES INCLUDED: central air conditioning, paved asphalt driveway, garage door opener, holiday receptacle, perennial garden and walkway, sodded yard, stone countertops in kitchen and bathrooms, and more. Ask for the full list of included features and available lots! ** Photos shown are artist concept or of a completed model on another lot and may not be exactly as shown.** (id:24801)
Exp Realty
102 Thackeray Way
Minto, Ontario
Why settle for an ordinary semi when you can own one that feels more like a detached home? The Woodgate C is a stunning, brand new 2 storey semi-detached design only connected at the garage wall offering enhanced privacy, better sound separation, and unbeatable curb appeal. Move in ready and packed with upgrades, this modern home features a bold exterior blend of brick, stone, wood, and vinyl, large windows, a stylish garage door, and a covered front porch that invites you in. Step inside to main floor 9' ceilings, warm hardwood flooring, contemporary lighting, and a neutral colour palette that sets the stage for your personal style. The open concept main level is perfect for entertaining, with a sleek kitchen showcasing stone countertops, clean lined cabinetry, and a large island with breakfast bar seating. Upstairs, the spacious primary suite offers oversized windows, a walk-in closet, and a spa like ensuite with a tiled walk-in shower and glass enclosure. Two additional bedrooms and a full 4pc bath provide space for family or guests, while the upstairs laundry adds everyday convenience. The unspoiled basement includes a 3pc rough-in and egress window, giving you the flexibility to finish it as you like. Additional perks include: Oversized garage with man door and opener, saved driveway, fully sodded yard, soft close cabinetry, central air conditioning, Tarion Warranty and survey all included in the price. (id:24801)
Exp Realty
40 Anne Street W
Minto, Ontario
Buyers still have the opportunity to select interior finishes and personalize this home to their style! This rare 4 bedroom end unit townhome offers 2,064 sq ft of beautifully finished living space and is available with an approximate 3 month closing. Designed with a growing family in mind, this modern farmhouse style two-storey combines rustic charm with contemporary comfort, all situated on a spacious corner lot with excellent curb appeal.The inviting front porch and natural wood accents lead into a bright, well-planned main floor featuring 9' ceilings, a convenient powder room, and a flexible front room that's perfect for a home office, toy room, or guest space. The open concept layout boasts oversized windows and a seamless flow between the living room, dining area, and upgraded kitchen, complete with a quartz-topped island and breakfast bar seating.Upstairs, the spacious primary suite features a 3pc ensuite and walk-in closet, while three additional bedrooms share a full family bath. Second floor laundry adds practical convenience for busy family life. Additional highlights include an attached garage with interior access, an unspoiled basement with rough-in for a future 2-piece bath, and quality craftsmanship throughout.Experience the perfect blend of farmhouse warmth and modern design, with the reliability and style youre looking for in the wonderful community of Harriston. Ask for a full list of premium features and visit us at the Model Home at 122 Bean Street! (id:24801)
Exp Realty
36 Anne Street W
Minto, Ontario
Step into easy living with this beautifully designed 1,799 sq ft interior unit, where modern farmhouse charm meets clean, contemporary finishes in true fashion. From the moment you arrive, the light exterior palette, welcoming front porch, and classic curb appeal set the tone for whats inside.The main level features 9' ceilings and a bright, functional layout starting with a generous foyer, powder room, and a flexible front room ideal for a home office, reading nook, or play space. The open concept kitchen, dining, and living area is filled with natural light and made for both everyday living and weekend entertaining. The kitchen is anchored by a quartz island with a breakfast bar overhang, perfect for quick bites and extra seating. Upstairs, the spacious primary suite includes a walk-in closet and sleek 3pc ensuite with beautiful time work and glass doors. Two additional bedrooms, a full family bath, and convenient second level laundry round out this floor with thoughtful design. The attached garage offers indoor access and extra storage, while the full basement is roughed in for a future 2-pc bath just waiting for your personal touch. Whether you're a first-time buyer, young family, or down sizer looking for low maintenance living without compromise, this home checks all the boxes. Come Home To Calm in Harriston. (id:24801)
Exp Realty
30 Anne Street W
Minto, Ontario
Step into modern farmhouse living with this beautifully finished end unit townhome available for immediate occupancy! 1,810 sq ft of thoughtfully designed space, this two storey home offers 3 bedrooms, 3 bathrooms, and a timeless exterior with clean lines, a welcoming front porch, and upscale curb appeal. The main floor features 9 ceilings, a spacious entryway, a convenient powder room, and a versatile flex room perfect for a home office, playroom, or reading nook. The open-concept layout flows effortlessly from the bright living room to the dining area and kitchen, where you'll find a large island with quartz countertops, breakfast bar seating, and ample cabinetry. Upstairs, the primary suite is a relaxing retreat with a walk-in closet and private 3pc ensuite. Two additional bedrooms share a stylish main bath, and the second level laundry adds everyday convenience. The attached garage provides extra storage and direct access into the home. Downstairs, the full basement is roughed in for a future 2pc bath and ready for your finishing ideas. This home perfectly blends the warmth of farmhouse charm with the clean lines and quality finishes throughout. (id:24801)
Exp Realty
113 Bean Street
Minto, Ontario
Stunning 2,174 sq. ft. Webb Bungaloft Immediate Possession Available! This beautiful bungaloft offers the perfect combination of style and function. The spacious main floor includes a bedroom, a 4-piece bathroom, a modern kitchen, a dining area, an inviting living room, a laundry room, and a primary bedroom featuring a 3-piece ensuite with a shower and walk-in closet. Upstairs, a versatile loft adds extra living space, with an additional bedroom and a 4-piece bathroom, making it ideal for guests or a home office. The unfinished walkout basement offers incredible potential, allowing you to customize the space to suit your needs. Designed with a thoughtful layout, the home boasts sloped ceilings that create a sense of openness, while large windows and patio doors fill the main level with abundant natural light. Every detail reflects high-quality, modern finishes. The sale includes all major appliances (fridge, stove, microwave, dishwasher, washer, and dryer) and a large deck measuring 20 feet by 12 feet, perfect for outdoor relaxation and entertaining. Additional features include central air conditioning, an asphalt paved driveway, a garage door opener, a holiday receptacle, a perennial garden and walkway, sodded yard, an egress window in the basement, a breakfast bar overhang, stone countertops in the kitchen and bathrooms, upgraded kitchen cabinets, and more. Located in the sought-after Maitland Meadows community, this home is ready to be your new home sweet home. Dont miss outbook your private showing today! (id:24801)
Exp Realty
117 Thackeray Way
Minto, Ontario
BUILDER'S BONUS!!! OFFERING $20,000 TOWARDS UPGRADES!!! THE CROSSROADS model is for those looking to right-size their home needs. A smaller bungalow with 2 bedrooms is a cozy and efficient home that offers a comfortable and single-level living experience for people of any age. Upon entering the home, you'll step into a welcoming foyer with a 9' ceiling height. The entryway includes a coat closet and a space for an entry table to welcome guests. Just off the entry is the first of 2 bedrooms. This bedroom can function for a child or as a home office, den, or guest room. The family bath is just around the corner past the main floor laundry closet. The central living space of the bungalow is designed for comfort and convenience. An open-concept layout combines the living room, dining area, and kitchen to create an inviting atmosphere for intimate family meals and gatherings. The primary bedroom is larger with views of the backyard and includes a good-sized walk-in closet, linen storage, and an ensuite bathroom for added privacy and comfort. The basement is roughed in for a future bath and awaits your optional finishing. BONUS: central air conditioning, asphalt paved driveway, garage door opener, holiday receptacle, perennial garden and walkway, sodded yards, egress window in basement, breakfast bar overhang, stone countertops in kitchen and baths, upgraded kitchen cabinets and more... Pick your own lot, floor plan, and colours with Finoro Homes at Maitland Meadows. Ask for a full list of incredible features! Several plans and lots to choose from Additional builder incentives available for a limited time only! Please note: Renderings are artists concept only and may not be exactly as shown. Exterior front porch posts included are full timber. (id:24801)
Exp Realty
63 - 2398 Britannia Road W
Mississauga, Ontario
Family Oriented Location, Completely Renovated Spacious 3 Beds 3 Baths Townhome, Laminate Flooring & Hardwood Stairs Throughout, Open Concept Main Floor With Oversized Island, Modern Kitchen With Plenty Of Storage. Good Size 3 Bedrooms Upstairs, Master W/Walk-In Closet & 3Pc Ensuite, Finished Lower Level With A Bright Rec Room Walk Out To Back Yard, Also An Access To Garage Thru Laundry. Close To All Amenities, Minutes To 401/403. (id:24801)
Homelife Landmark Realty Inc.
199 Fowley Drive
Oakville, Ontario
Welcome to this beautifully upgraded end-unit townhouse in the heart of Glenorchy, Oakville, offering one of the largest lots in the neighbourhood and an incredible backyard that backs onto a lush, private ravine a true rarity in this area! Built by Great Gulf in 2018, this meticulously maintained 3-bed, 4-bath home spans 2,205 sq ft and features hardwood flooring throughout, a modern kitchen with quartz countertops, stainless steel appliances, and a walkout to a raised deck with a privacy screen and uninterrupted ravine views the perfect place to relax or entertain. The ground floor offers a versatile family room/flex space with a powder room and walkout to an interlocking stone patio and the expansive backyard, surrounded by newly planted trees for added privacy. The main great room includes a custom built-in bench seat and access to a private balcony. Upstairs, the primary suite offers a serene retreat with a 4-piece ensuite and a custom walk-in closet, while the additional bedrooms feature thoughtful design touches such as a nursery with a feature accent wall and custom wood paneling. The home also includes custom shelving in the garage, plenty of natural light throughout, and is ideally located in a quiet, family-friendly community close to top-rated schools, parks, grocery stores, public transit, and Oakville Trafalgar Memorial Hospital. This is a rare opportunity to own a home that combines size, style, and location with a stunning ravine setting thats nearly impossible to find in Oakville townhomes. Don't miss out on this one! (id:24801)
Right At Home Realty
1112 - 3009 Novar Road
Mississauga, Ontario
Welcome to 3009 Novar Rd, Unit 1112, a brand-new one bedroom condo apartment in the heart of Mississauga's Cooksville area. Located within the stylish Arte Residences by Emblem developments, this suite is designed for ultimate convenience and urban elegance. This apartment features an open-concept layout bright and airy, 9 foot ceilings and large floor-to-ceiling windows. The gourmet kitchen boasts top quality stainless steel appliances, quartz countertops, and sleek cabinetry. With en-suite laundry and a private balcony for serene moments, this unit perfectly balances comfort and style. The condo's unbeatable location places you within walking distance of all the essentials and major transit routes. Start your morning with a stress free walk to Cooksville GO Station and connect to downtown Toronto in less than an hour during peak times. For drivers, the building offers easy access to major highways, including the QEW and Highway 403. The forthcoming Hurontario LRT line will further enhance your transit options. making travel effortless. The surrounding area is rich with amenities. Square One, Celebration Square, and Sheridan College are all moments away as are parks, grocery stores, cafes, and diverse restaurants. Residents have access to over 22,500 square feet of indoor and outdoor amenities. Premium building amenities, include a concierge, fitness center, rooftop terrace, yoga studio, outdoor bar and relaxing pet spa. Steps to the future Dundas Bus Rapid Transit (BRT) line, a purposed 48 kilometer rapid transit project along dundas. The BRT line will connect the Kipling Transit Hub in Toronto to Highway 6 in Hamilton passing through Mississauga and parts of Halton Region. The condo is minutes to the $4B Trillium Hospital redevelopment. Once complete, this hospital will be the biggest in Canada. All this and much more makes this location ideal for professionals seeking modern living with top tier healthcare and transit access. (id:24801)
Right At Home Realty
165 Ellwood Drive W
Caledon, Ontario
Newly built Basement Apartment With Thousands Spent , For Lease in Bolton , Near to Downtown Bolton and All Amenities. All Utilities included , Own Washer And Dryer. Great Size Unit , Separate Entrance To The Basement. (id:24801)
Homelife Landmark Realty Inc.
3199 Ribble Crescent
Oakville, Ontario
Experience Refined Elegance In This Stunning Fernbrook-Built 4-Bedroom, 5-Bathroom Detached Home With A Rare 3-Car Garage, Located In The Prestigious Bronte Creek Community. Situated On A Premium 56' X 100' Lot, This Meticulously Maintained Residence Offers 4,298 Sq.Ft. Above Grade, Plus A Fully Finished Basement With High Ceilings, Wet Bar, And Home Gym --Perfect For Modern Family Living And Entertaining. Highlights Include: Hardwood Floors Throughout The Main Level; 9 Ceilings With Crown Moulding; Built-In Speaker System; ChefS Kitchen With Large Centre Island; Double Ovens; And Butler's Pantry; Oak Staircase And Elegant Granite Countertops; Primary Suite With Large Separate Sitting Area(10'8"x17'6") And A Spacious Walk-In Closet With Custom Organizers; Professional Landscaping With In-Ground Sprinkler System And Backyard Shed; Newer Roof (2018) And Upgraded A/C. Conveniently Located Close To Top-Ranked Schools, Hospital, Scenic Bronte Trails, And All Major Amenities. (id:24801)
Homelife New World Realty Inc.
442 Salem Avenue N
Toronto, Ontario
Nestled on a quiet tree-lined street in West Toronto's sought after Geary Avenue community, this home offers rare character, an inviting sun filled foyer, thoughtful design and a lush perennial garden - all just steps from some of the city's trendiest patios, cafes, breweries and restaurants. This inviting home sits on an extra-deep lot, allowing for stunning front and back gardens that have been lovingly curated to create a peaceful urban oasis. Whether you're entertaining on the back patio, or enjoying your morning coffee surrounded by greenery, you'll feel worlds away from the city bustle, even though you're right in the heart of it. This home exudes designer influenced workmanship, with a well designed, bright open-concept layout with ample closets and storage, pine plank floors, and a custom French country inspired kitchen that opens onto the backyard. Upstairs, two well-sized bedrooms offer cozy retreats with ample closet space and charming details throughout. With convenient access to Geary Avenues vibrant strip of independent shops, creative studios, and destination dining, plus proximity to transit, great schools and parks, this home is ideal for professionals, downsizers or small families looking for a slice of serenity in a dynamic neighbourhood. (id:24801)
Sotheby's International Realty Canada
38 Van Stassen Boulevard
Toronto, Ontario
Opportunity knocks on Van Stassen in the idyllic "Valley," where neighbours are friends, streets feel safe, and parks are never far away. This solid two-story brick home, cherished by one family for generations, offers a timeless, comfortable layout with three well-sized bedrooms and a basement with exceptional ceiling height perfect for a rec room or home gym. The spacious, fenced backyard is bordered by mature trees, creating a private, serene setting for outdoor living and entertaining. A private driveway accommodates two vehicles, and the home is within walking distance of Summerhill Market, Loblaws, shops, restaurants, TTC, and the community gem The Baby Point Club, which hosts socials, kids' camps, and family-friendly events. Full of character and possibility, this property is an outstanding opportunity for buyers who value community, green space, and convenience. (id:24801)
RE/MAX Professionals Inc.
59 Henry Crescent
Milton, Ontario
Rare opportunity to own a spacious 4-bedroom, 4-bathroom end-unit townhouse in Milton's highly sought-after Willmott neighbourhood. Boasting over 1,900 sq. ft. of beautifully upgraded living space, this home offers a bright and open main floor with hardwood flooring, fresh paint, and stylish upgraded light fixtures throughout. The modern kitchen is a chef's dream, featuring quartz countertops, stainless steel appliances, and a sleek backsplash-perfect for everyday meals or entertaining guests. The open-concept layout creates a seamless flow between the kitchen, dining, and living areas, filled with natural light.A rare builder upgrade adds a second bedroom with its own full ensuite and walk-in closet, ideal for guests, extended family, or a private home office. The spacious primary bedroom includes a luxurious 5-piece ensuite and a large walk-in closet. All bedrooms are generously sized and filled with natural light, offering comfort and privacy for everyone.Additional highlights include a recently resealed driveway and proximity to top-rated schools, parks, community centres, shopping, and Milton District Hospital. This turnkey home perfectly blends comfort, style, and convenience - an ideal choice for families looking for room to grow. (id:24801)
Right At Home Realty
10 Minton Place
Brampton, Ontario
Open House This weekend 2-4pm. * Bonus The seller will cover the buyers closing costs up to $10,000*! Welcome to 10 Minton Pl. Not your average semi-detached this stunning 3-level backsplit is tucked away on a quiet court, sitting on one of the largest lots in the area! A dream for backyard gardeners, it also features a rare double-car garage with plenty of room for a workshop. Inside, the renovated home boasts an open-concept living/dining area with crown molding, pot lights & a bright bay window. The updated kitchen offers extended white cabinetry, backsplash, pantry, & double sinks perfect for both everyday living/entertaining. Upstairs, you will find 3 spacious bedrooms, a 5-piece bath & a large linen/storage room. A separate side entrance leads to a finished basement ideal for future rental conversion, in-law living, or extra rec space. It features an open concept-sunfilled living/rec area with a wet bar/kitchenette (no stove), a cozy gas fireplace, large room, 3-piece bath, separate laundry & plenty of storage. The exterior is just as impressive: a driveway that accommodates 5+ vehicles, a massive 2-car garage with workshop/prep space & a sink & an expansive pie-shaped backyard with patio, shed (easily converted into a man-cave or she-shed) & tons of room to grow your own fruits/vegetables like the current owners. To top it all off, this home is perfectly located within walking distance to great schools and neighborhood parks, while being just minutes from shopping plazas, grocery stores, restaurants, and everyday essentials. Commuters will love the easy access to public transit & major highways & families can enjoy peace of mind being close to medical clinics, pharmacies & Brampton Civic Hospital. This truly is a one-of-a-kind property come see it for yourself! Approximate Ages- Furnace & A/C 2023, Hot water Tank- 2023, Roof Re-shingled- 2022, Driveway - 2020. Please See Full Tour/Walk Through & Floor Plans Of Home! Seller Can Remove Garden Beds & Lay Sod. (id:24801)
RE/MAX Realty Services Inc.
39 Sussexvale Drive
Brampton, Ontario
Immaculate 3-Bedroom Semi-Detached for Lease in the Heart of Brampton. Available immediately, this beautifully maintained 3-bedroom, 3-bathroom Semi-detached home is located in one of Brampton's most sought-after neighborhoods. This House offers Open Concept Practical layout with Spacious Dining and Eat-in kitchen, which is perfect for Family meals, while the inviting Living Room provides a warm space to relax or entertain. Upstairs, you will find Three Generously Sized Bedrooms, including a Large Primary Suite with a Walk-in closet and Private ensuite. Within walking distance to Excellent Ratings Public School, this home also offers easy access to Public Transit, Parks, Trails, and Recreation Centers, making both daily living and commuting effortless. A wonderful leasing opportunity in a prestigious community, ideal for families seeking a welcoming home. This Lease Listing is only for Main and Upper Floor area in the house. Option is also available to rent the Full house including 2 Bed Finished Basement with additional rent amount. (id:24801)
Homelife Maple Leaf Realty Ltd.
26 - 2369 Ontario Street
Oakville, Ontario
Welcome to luxury living in the heart of Bronteone of Oakville's most sought-after waterfront communities. Nestled in the prestigious Harbour Club, this Cape Cod inspired Vineyard Sound model by Queens Corp offers nearly 3,500 sq ft of thoughtfully designed space that blends timeless elegance with modern comfort. Step inside to discover a spacious, open-concept main floor featuring expansive living, dining, and family areas ideal for both entertaining and everyday living. The chef-inspired kitchen seamlessly flows onto a large south-facing terrace perfect for enjoying warm, sunlit mornings or hosting al fresco dinners.Ascend to the second level, where a versatile study or additional family room opens to a private balcony overlooking the serene, landscaped community. The luxurious primary suite is a true retreat, featuring a spa-inspired 5-piece ensuite, abundant natural light, and direct access to a private terrace.The top floor crowns the home with two generously sized bedrooms, a 3-piece bathroom, and yet another spacious terrace offering peaceful views and flexible living options for family or guests. Situated just steps from Bronte Harbour, waterfront trails, boutique shops, and some of Oakvilles finest dining, this home offers the best of lakeside living. Enjoy weekend strolls along the marina, easy access to Bronte Heritage Park, and the vibrant, welcoming charm of Bronte Village all while being minutes from top-rated schools and major commuter routes.Experience refined coastal living in one of Oakville's most iconic neighbourhoods. Your Harbour Club retreat is waiting. (id:24801)
Right At Home Realty


