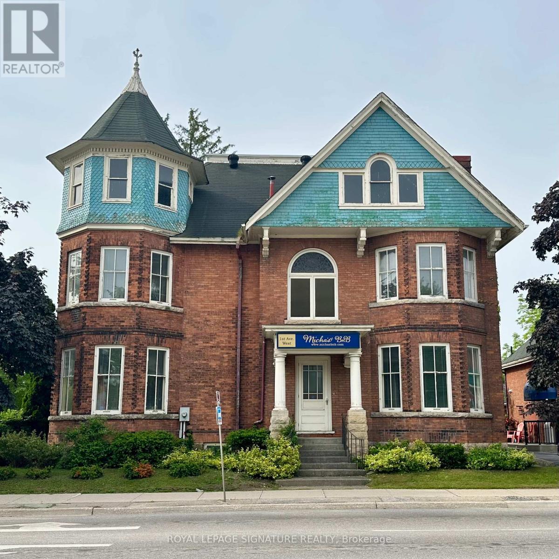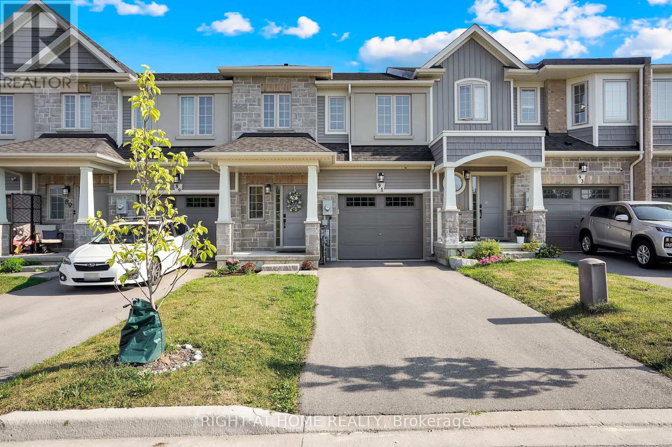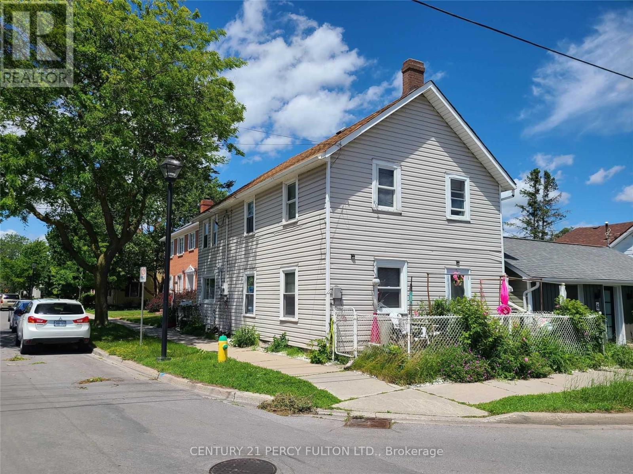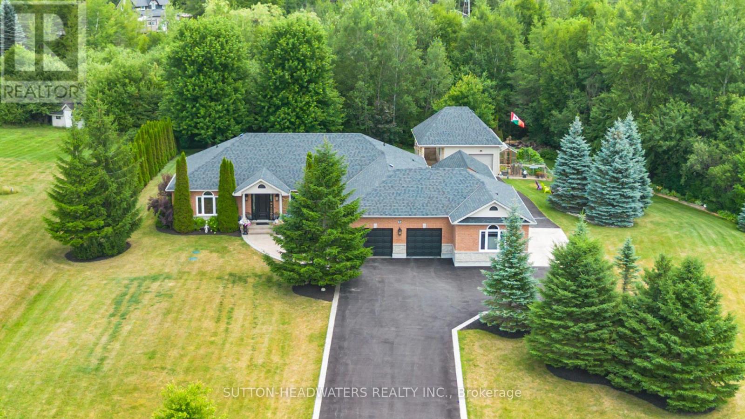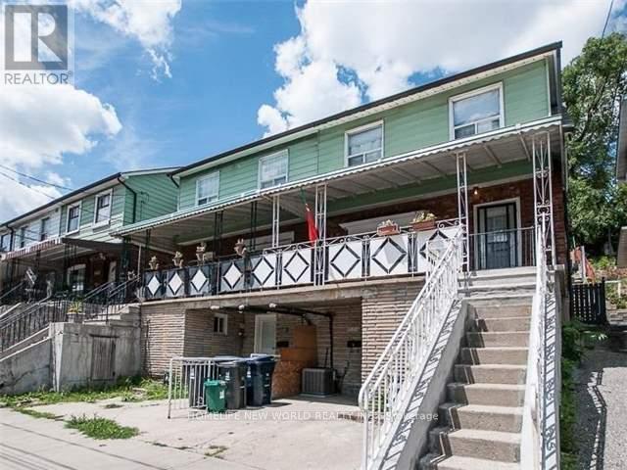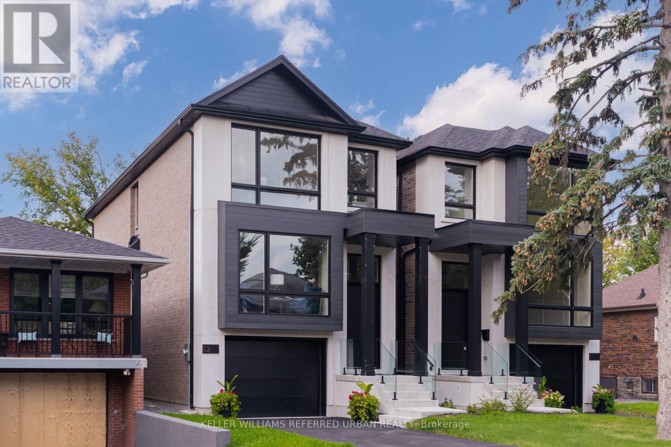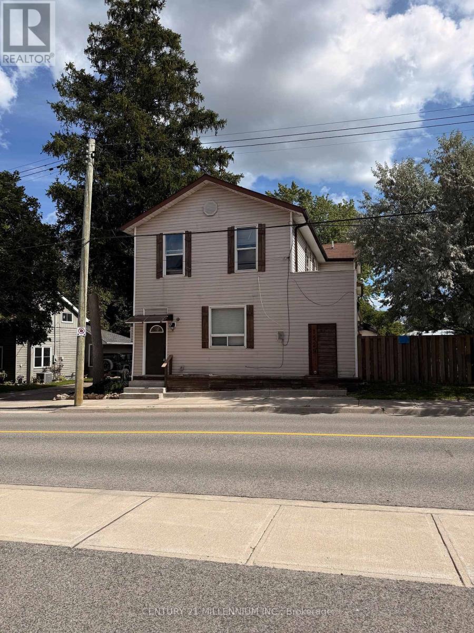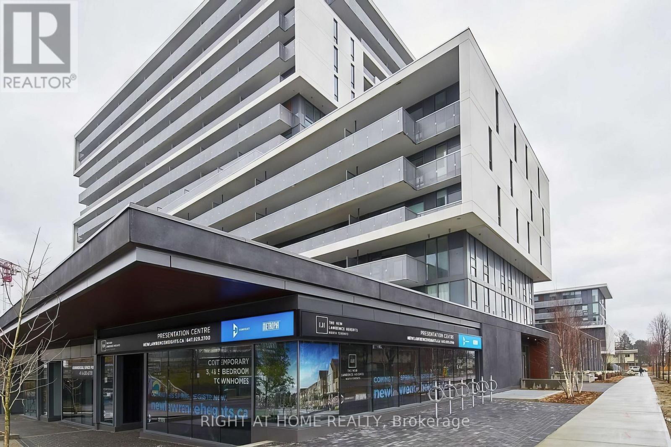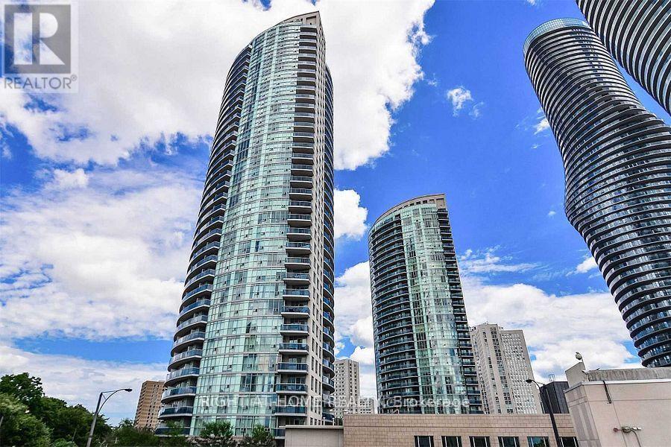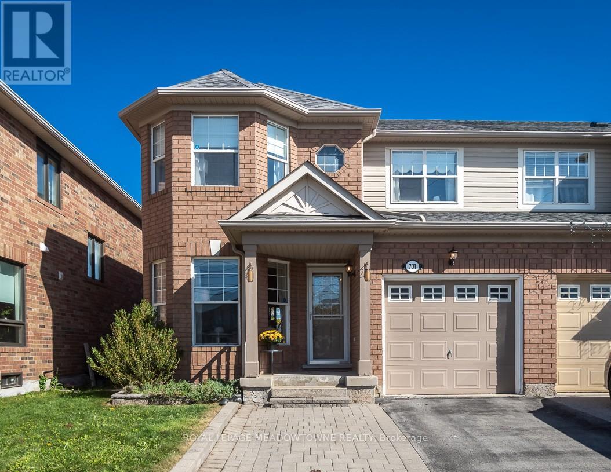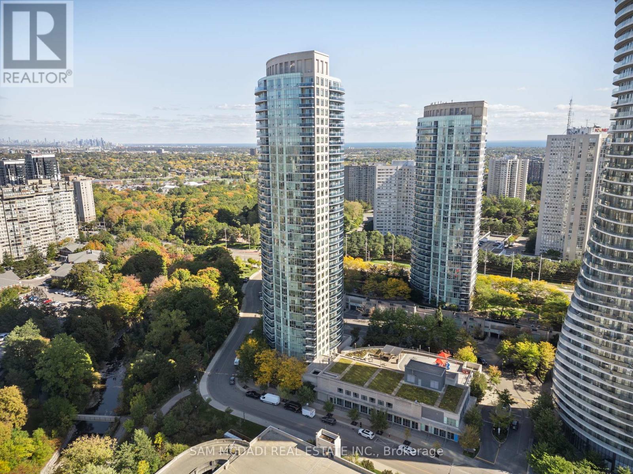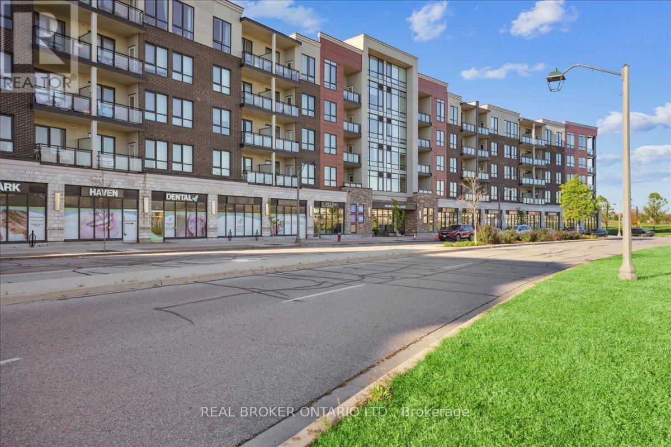1000 1st Avenue W
Owen Sound, Ontario
This remarkable 1893 Queen Anne Revival offers a rare blend of architectural beauty and proven financial success. The estate operates as a licensed bed & breakfast, including a fully renovated carriage house featuring two independent rental units. The two buildings are separate structures, providing flexible living arrangements and income across the property. Immediate, transferrable revenue from day one, is a privilege reserved for the discerning owner.Inside the main home, period details are showcased through original stained glass, intricate millwork, a stately newel post, and a signature tower with sweeping river views. The thoughtfully designed spaces cater to both leisure and business guests, with a welcoming library perfect for quiet work, sunlit living and dining rooms ideal for meetings or gatherings, a butlers pantry, large kitchen, and convenient powder room. Upstairs, four oversized bedrooms await, including a spacious primary suite, two generously sized bathrooms, thoughtfully designed to serve both family and guests with ease. Full upper story and roof deck available for conversion. Steeped in history, this home was built for to Dr. W. George Dow, back in 1893, and has since served as a medical office, insurance business, and community gathering place. As a timeless landmark, it stands in the very heart of Owen Sounds vibrant hub, offering the unique ability to live and work under one roof with a strong, proven, lucrative income stream already in place. (id:24801)
Royal LePage Signature Realty
91 Beasley Grove
Hamilton, Ontario
Welcome to this stylish and move-in-ready 4-year-old townhome featuring a thoughtfully designed functional floorplan that balances open-concept living with private retreats. Recently updated with brand-new hardwood floors and fresh paint, the home feels bright, modern, and inviting.The main level offers a seamless flow for everyday living and entertaining, while the finished basement adds valuable extra space for a family room, office, or play area. Upstairs, the layout is designed with comfort in mind highlighted by a private bedroom area for mom and dad, creating a quiet retreat away from the bustle of daily life. Step outside to enjoy a fenced backyard, perfect for kids, pets, and summer BBQs. Additional upgrades include an EV charger, making this home future-ready for eco-conscious buyers. Conveniently located near schools, shopping, parks, and transit, it delivers both style and practicality all in one. (id:24801)
Right At Home Realty
37 South Front Street
Belleville, Ontario
Belleville's sought-after Harbour neighbourhood, steps from scenic trails, the waterfront, and beautiful parks. Enjoy a short walk to local restaurants and the vibrant downtown core. Conveniently located directly across from The Boathouse, Belleville's iconic waterfront restaurant. This home has been thoughtfully updated, featuring improvements to plumbing, electrical, flooring, countertops, and bathroom fixtures. A new furnace was installed in 2021. (id:24801)
Century 21 Percy Fulton Ltd.
63 Brookhaven Crescent
East Garafraxa, Ontario
Welcome to Brookhaven. Built in 2006 with many upgrades over the past 15 years. Every square inch has been updated by the current owner including the gourmet professional kitchen with Wolf B/I Appliances, heated floors, all bedrooms/office are ensuite, 9ft ceilings throughout and a cathedral ceiling in the living room, outdoor kitchen/cabana with a dining cover area offering a TV, detached pool house/garage with 3pc bathroom and workshop. This house boasts 6 bathrooms in total. With 3 garage bays in total, the 4th bay has been converted into a heated Rec Room with bar, kitchenette & properly ventilated hot tub area. The garage floor is pristine having been professionally tiled including the stairs to the lower level that lead to family/great room. The lower level offers designated space for the kitchenette/bar, media area with a large projector TV, Dining area and lots of space left over for your pool table and other games. The lower level plus 1 bedroom is right beside the 3pc bath. Many new windows have been installed, new roof in 2019 and approximately $275k spent on upgrades. Currently the 3rd Bedroom is used as a main floor office. Inquire about the Conservation Land Tax incentive program. (id:24801)
Sutton-Headwaters Realty Inc.
202 - 1514 Davenport Road
Toronto, Ontario
Welcome to the heart of Davenport! This ground-floor bachelor/studio suite offers a fantastic location and a bright, airy feel with a large window and skylight that fill the space with natural light. Enjoy the convenience of a private side entrance and a spacious shared backyard. Just minutes from the subway, with a bus stop steps away, your less than 20 minutes to downtown. St. Clair West shops, local favourite like The Sovereign Café, The Gem Bar & Grill, and Salto Restaurant & Bar are all within walking distance. With a Walk Score of 87 and Transit Score of 83, this location truly has it all. (id:24801)
Homelife New World Realty Inc.
62 Ash Crescent
Toronto, Ontario
Be The Original Owner Of This South-Of-Lakeshore Luxury Stunner! Impeccably Well-Built Custom New Home By Reputable Local Developer W/ Tarion Warranty. Limestone & Brick Exterior. Granite Countertops & Backsplash W/ High-End B/I Fisher Paykel Appliances. Floating Open-Riser Staircase. Skylight In Jaw-Dropping Primary Bedroom Ensuite. Basement Rec Room W/ W/O To Secluded Backyard Oasis. Highly Sought-After Ash Cres W/ Winding Roads & Mature Trees. Swim, Tan & Play In The Sand At Marie Curtis Beach. Steps To Long Branch Go Station, The Lake & Shops/Cafes/Restos On Lakeshore. **EXTRAS** Long Branch Was Once The Muskoka Retreat Away From The City. In The 1800s Toronto's Elite Had Their Cottages Here W/ Some Still Standing Today! Its True What They Say: Life Is So Much Cooler By The Lake. (id:24801)
Keller Williams Referred Urban Realty
1 - 1529 Queen Street E
Caledon, Ontario
Newly renovated second-storey apartment in the heart of beautiful Alton, Ontario. This bright and spacious 4-bedroom, 1-bath unit offers modern finishes and a welcoming atmosphere throughout. The apartment features a brand-new kitchen with updated cabinetry, countertops and appliances, convenient in-suite laundry, and generous living areas filled with natural light. Enjoy a shared yard with a firepit and play area, ideal for relaxing or entertaining outdoors. Two parking spaces are included in the driveway, tenants are responsible for 35% of utilities. Perfectly located within walking distance to local shops, parks, and the Alton Mill Arts Centre, and just a short drive to Orangeville and major commuter routes, this is a wonderful opportunity to live in a peaceful and friendly community. Potential Tenants must submit full Equifax Credit Reports and provide letters of employment, confirmation of income and a completed Ontario Tenancy Application. First and last month rent due immediately upon acceptance of Offer to Lease. Minimum One Year Lease Term. Available November 1, 2025. (id:24801)
Century 21 Millennium Inc.
608 - 160 Flemington Road
Toronto, Ontario
Live in style and convenience at The Yorkdale Condo! This beautifully decorated, open-concept one bedroom, and den suite offers a bright and modern living space with floor-to-ceiling windows and an unobstructed view. Boasting 548 sq. ft. of interior space plus a spacious 117 sq. ft. balcony, it's the perfect blend of comfort and contemporary design. The modern kitchen features stainless steel appliances, and a seamless flow into the living and dining area ideal for entertaining or relaxing after a long day. The den provides flexible space for a home office or guest area. Step out to your private balcony and enjoy this retreat high above the busy city. One parking spot and one locker included! Prime location: just steps to the Yorkdale Subway Station, Yorkdale Mall, and minutes to Highway 401 and Allen Road. Direct subway access to York University, University of Toronto, and Toronto Metropolitan University. Walk to gourmet restaurants, parks, shops, and everything you need for convenient city living. Residents enjoy top-tier amenities, including: Fitness Centre & Cardio Room, Party Room & Guest Suites, an Outdoor Terrace and a helpful Concierge.This stylish suite checks all the boxes location, layout, luxury, and lifestyle. Yorkdale Condos - Where Modern Living Meets Everyday Convenience. Available Immediately. Dont Miss Out! (id:24801)
Right At Home Realty
706 - 80 Absolute Avenue
Mississauga, Ontario
Located in the middle of the action that Downtown Mississauga has to offer, You will find this large and spacious Unit with a 2+1 bedrooms where the +1 can be easily used as a third bedroom, Hardwood throughout, Granite Countertops, Kitchen Island, Stand up and Tub Shoers, large surrounded wrap around balcony accessible from all the rooms, Huge floor to ceilings windows, Steps to Square One Complex, the New LRT, Hwys, Restaurants, Shopping, Buses... (id:24801)
Right At Home Realty
701 Thompson Road S
Milton, Ontario
Welcome to 701 Thompson Road South, a Lindbrook 1500sqft semi-detached home in the highly desirable, family-friendly Beaty neighbourhood. Featuring 3 bedrooms, 2.5 baths, and parking for up to 3 vehicles, this home offers a spacious and functional layout. The bright eat-in kitchen boasts stainless steel appliances, warm-toned cabinetry and direct access to the fully fenced backyard with a deck perfect for entertaining. The main floor showcases a formal dining/living room, a cozy family room open to the kitchen, hardwood flooring, and big sunny windows that fill the space with natural light. Upstairs, you'll find 3 generously sized bedrooms including a primary retreat with a walk-in closet and ensuite with a separate tub and shower, plus a 4-piece main bath. The beautifully finished basement extends your living space with a large rec room featuring big windows, laminate flooring, and a laundry room. An energy audit was completed in 2012 and insulation was improved providing added comfort and efficiency. The roof, furnace and a/c were also completed at that time. With interior garage access and a great location close to parks, schools, and amenities, this home is move-in ready for the next family to enjoy. (id:24801)
Royal LePage Meadowtowne Realty
911 - 80 Absolute Avenue
Mississauga, Ontario
Spacious 1+1 bed, 2-bath suite at the award-winning Absolute Towers with stunning, unobstructed ravine views an urban oasis in the heart of Mississauga. Features include soaring ceilings, hardwood floors, a granite kitchen with a breakfast bar, floor-to-ceiling windows, and a large balcony. The enclosed den is ideal as a home office or guest room. The primary bedroom offers a 4-pc ensuite and an operable window for fresh air. Enjoy amenities and a prime location steps to Square One, Celebration Square, Sheridan College, Kariya Park, GO Transit, the future Hurontario LRT, and major highways.***Includes 2 parking spaces a rare find in the building *** (id:24801)
Sam Mcdadi Real Estate Inc.
301 - 150 Oak Park Boulevard
Oakville, Ontario
Welcome to this bright and spacious condo in the highly sought-after Oak Park community. This desirable condo offers 821 sq. ft. of interior living space plus a 65 sq. ft. balcony with sunny south exposure. 1+1 bedroom, 1 bathroom home features an open-concept layout with large windows that fill the space with natural light. The kitchen is equipped with granite countertops and the unit boasts hardwood floors throughout. The living room opens to a private balcony, perfect for morning coffee or evening relaxation. The generous primary bedroom includes a walk-in closet and plenty of natural light, while the versatile den can be used as an office or guest space. Building amenities include a fitness center and party room, and the unit comes with 1 underground parking space and a storage locker. Ideally located just steps to Walmart, Superstore, LCBO, banks, restaurants, and shops, and close to Hwy 403/407, GO Transit, Sheridan College (5 min drive)and top-ranked schools nearby (id:24801)
Real Broker Ontario Ltd.


