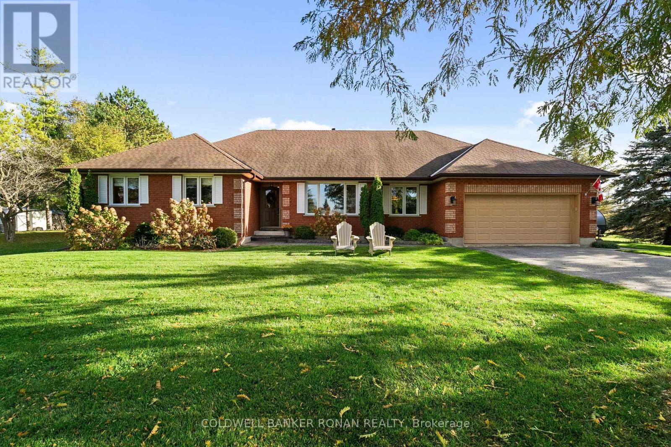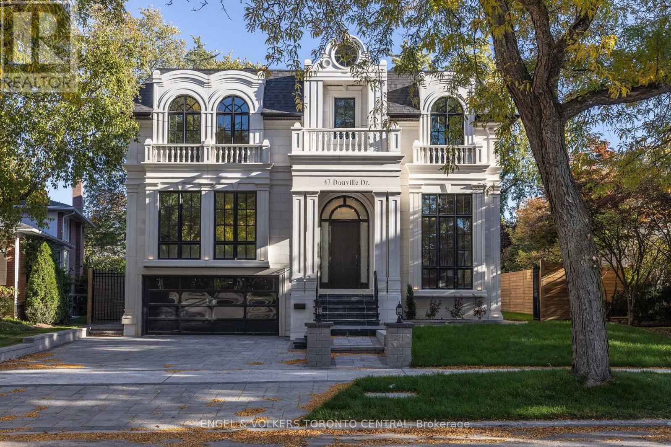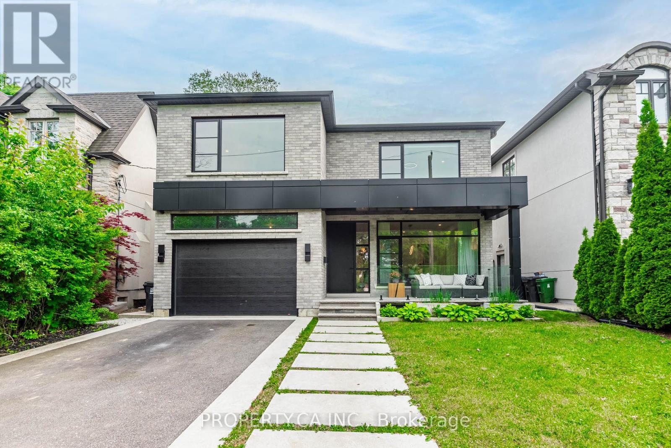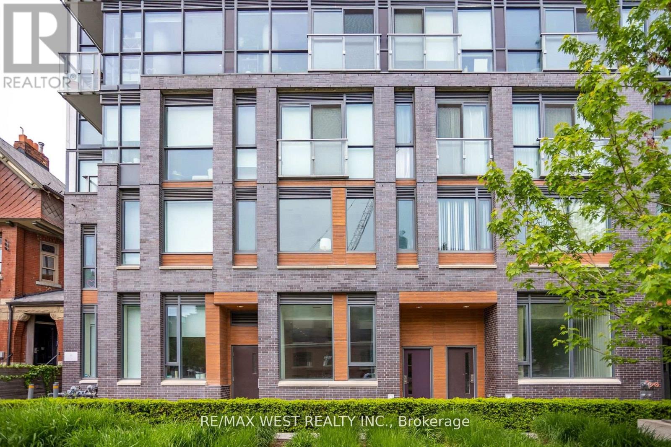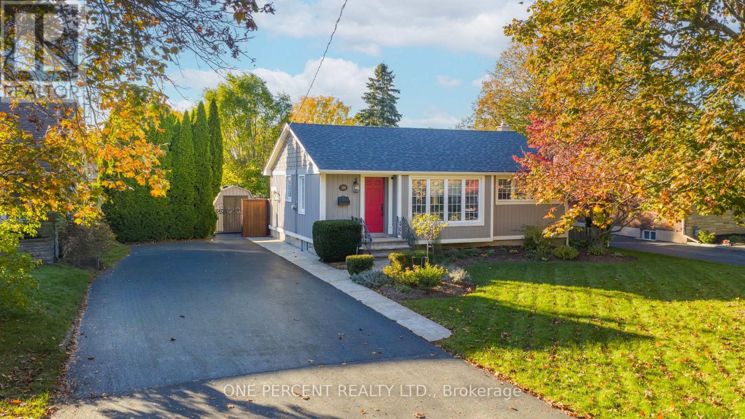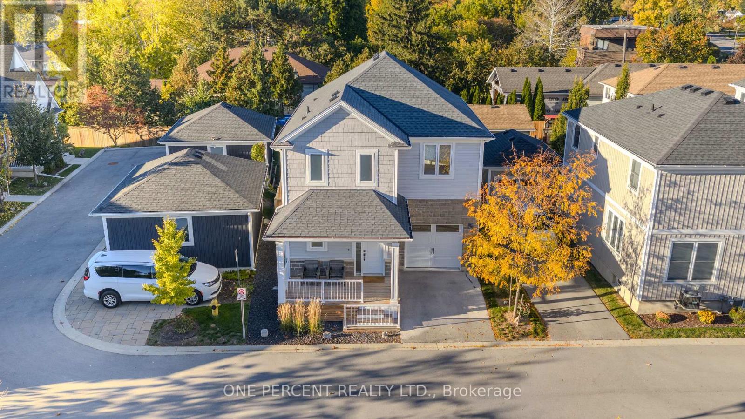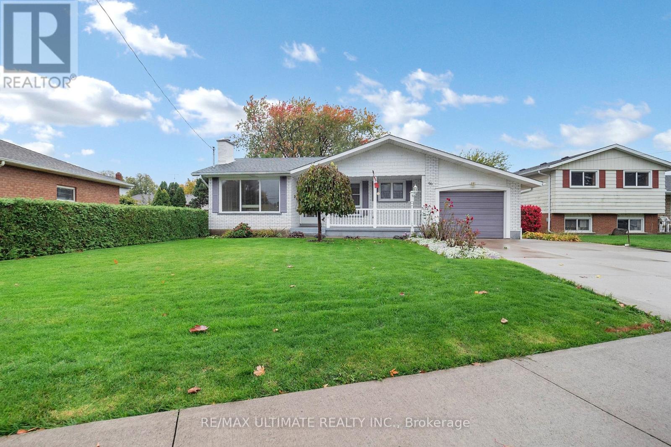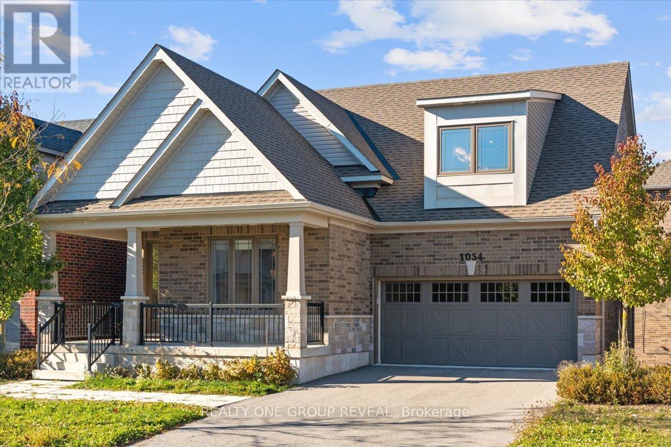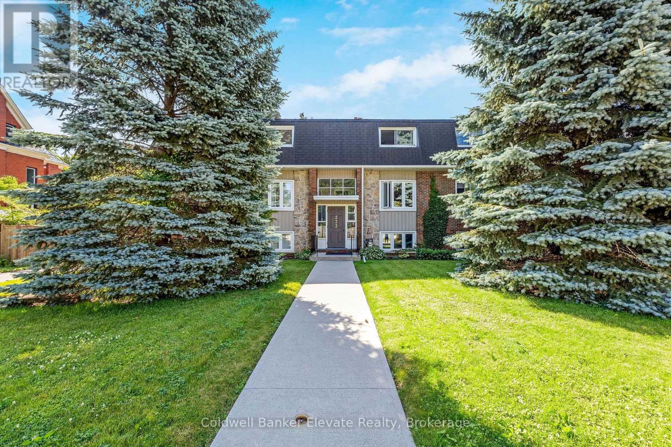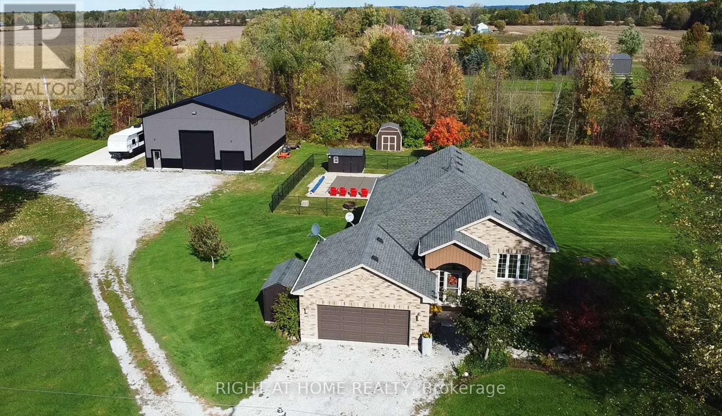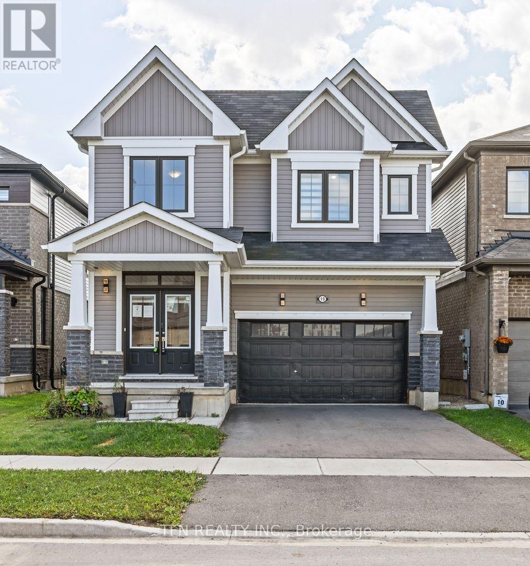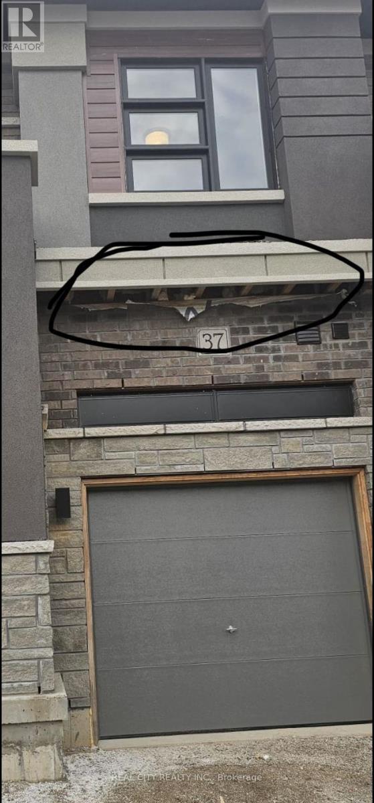9 Mccague Court
New Tecumseth, Ontario
Welcome to an exceptional bungalow offering 2,210 square feet of refined living space, perfectly positioned on just over an acre in one of the area's most coveted estate home communities. Surrounded by mature trees and open skies, this residence captures the essence of country serenity with the convenience of all amenities only moments away. Imagine cozy evenings spent by the double sided fireplace or peaceful moments in the soaker tub, as you take in the tranquil beauty of the outdoors that embraces this home. Inside, a flowing open-concept layout invites light and warmth throughout. Three bedrooms and three beautifully appointed bathrooms provide comfort for family and guests alike. Every bathroom has been thoughtfully renovated with luxurious finishes and heated floors in the ensuite, bringing an element of spa-inspired indulgence to your daily routine.From peaceful mornings on the patio to evening gatherings with friends, this property offers endless opportunities to relax, entertain, and connect with nature. The expansive grounds are a canvas for your imagination - a future pool, a garden oasis, or simply the joy of space and privacy.Here, you'll find the rare combination of modern luxury and timeless charm - a place that feels far away, yet perfectly close to all you need. Recent upgrades include, roof (2015 50 year warranty), ensuite bath heated floor, Gas furnace and heat pump (2024), Induction Stove and fridge (2024) On Demand Natural Gas Water Heater (2025), high speed internet. (id:24801)
Coldwell Banker Ronan Realty
47 Danville Drive
Toronto, Ontario
Experience refined living in this custom-built architectural masterpiece, ideally positioned on a rare 60-foot lot in Toronto's coveted St. Andrew-Windfields enclave. Offering over 6,400 sq.ft. of meticulously finished space, this grand residence combines timeless sophistication with modern comfort.The main level welcomes you with soaring ceilings, a formal dining room, a private office, and seamless transitions between elegant principal rooms. A private elevator connects all levels, ensuring convenience throughout. The chef's kitchen is an entertainer's dream-appointed with Wolf and Sub-Zero appliances, custom millwork, and a bright breakfast area overlooking the landscaped rear gardens.Upstairs, the principal suite offers a serene retreat complete with spa-inspired ensuite and expansive walk-in dressing room. Additional bedrooms are generously proportioned, each with ensuite access.The lower level extends the home's livable luxury with a fully equipped gym, radiant heated floors, a striking custom bar, and open recreation spaces designed for gatherings.Premium finishes such as heated foyers and baths, a snow-melt driveway system, and integrated smart-home features elevate everyday living.Located within walking distance to Toronto's finest schools, lush parks, and upscale amenities-with quick access to major routes-47 Danville Drive embodies the perfect blend of elegance, comfort, and prestige in one of the city's most distinguished neighbourhoods. (id:24801)
Engel & Volkers Toronto Central
8 Manor Haven Road
Toronto, Ontario
Welcome to 8 Manor Haven Road A Custom Home Across from the Park!This beautifully designed 4+1 bedroom, 6-bathroom home offers over 3500 sqft luxurious living in a prime family-friendly location. Built by Embe Constructions and designed by Shaun Lipsey, it features premium finishes and a thoughtful, functional layout throughout. The main floor features 10ft ceilings, pre-engineered hardwood floors, pot lights, and floor-to-ceiling inline windows that flood the home with natural light. Spacious principal rooms include a formal living room and a large separate dining room, ideal for entertaining. The chefs kitchen by California Kitchens is a true showstopper, equipped with top-of-the-line JennAir appliances, including a side-by-side fridge and freezer, two wall ovens, and a massive 10-ft island with ample seating. A dedicated prep space with drink fridge, paired with a huge walk-in pantry offer exceptional storage and prep space. The kitchen is open to the rear of the home, while remaining separate from the dining and living rooms. The family room features a cozy fireplace framed by a stunning floor-to-ceiling granite feature wall, creating a dramatic and welcoming focal point.Upstairs, you'll find four spacious bedrooms and three full bathrooms, including a primary retreat with a walk-in closet by Closets by Design and a spa-like ensuite with heated floors.The finished basement offers 1570 sqft includes a fifth bedroom, full bathroom, and a large open-concept rec space ideal for a home office, gym, or guest suite. A built-in bar adds flexibility for entertaining. Additional highlights include a heated mudroom, built-in Sonos surround sound, gas BBQ hookup, and a large private backyard. Located directly across from a park, this home delivers top-tier quality, comfort, and modern family living (id:24801)
Property.ca Inc.
Th02 - 508 Wellington Street W
Toronto, Ontario
Iconic Fashion District-Unique Boutique Building, On The Most Desirable Wellington St. W. Exceptional 2 Storey, Over 1500 Sq Ft., Commercial Live/Work Townhome. Generous Layout & Luxury Finishes At Every Turn. Direct Street Level Private Entrance & Convenient, 2nd Level Door To Building For Amenities & Elevator. Stroll To Vibrant King West For All Daily Errands & Entertainment. Walk, Biker & Riders Paradise. Live The Urban Entrepreneurial Dream Where Success Meets Stardom. On One Of The Widest Streets Near The New Well And King Toronto Development, Between Victorial Memorial Park & Clarence Square Park. (id:24801)
RE/MAX West Realty Inc.
38 Albany Drive
St. Catharines, Ontario
Welcome Home to Effortless Living in the Heart of North End St. Catharines! From the moment you step inside, you'll feel the warmth and care that have gone into every corner of this beautifully updated bungalow. Perfectly designed for those starting their next chapter-whether it's a young family's first home or a couple ready to slow down and enjoy life-this home offers comfort, style, and peace of mind in one inviting package. The open-concept main floor is bright and airy, featuring wide-plank engineered hardwood and pot lights on dimmers that set the mood for cozy evenings or lively gatherings. The kitchen is a dream with quartz counters, with modern Samsung appliances. Both bathrooms have been thoughtfully renovated, bringing spa-like comfort to your everyday routine. Downstairs, the finished basement provides the perfect balance of space and flexibility-a rec room for movie nights, a guest suite for visiting family, or a play area for little ones learning to take their first steps. Outside, the private backyard feels like a hidden retreat. Picture summer days by the pool surrounded by lush gardens and mature trees, or quiet mornings on the patio listening to the birds. The 12' x 24' inground pool offers a shallow 3-ft end and a gentle 5-ft deep end-perfect for relaxing floats or family fun. And parking? You'll love the expansive double-wide driveway-large enough to fit up to seven cars comfortably. With an owned furnace, A/C, and hot-water tank, plus a location just minutes to parks, schools, shopping, and Port Dalhousie, this home blends modern convenience with small-town charm. This is more than just a house-it's a lifestyle of comfort, connection, and care, waiting for its next chapter to begin. Inclusions: Dishwasher, Dryer, King Size Bed, Hot Water Tank Owned, Pool Equipment, Refrigerator, Stove, Washer, Window Coverings , Furniture is Negotiable (id:24801)
One Percent Realty Ltd.
9 Princeton Common
St. Catharines, Ontario
Contemporary Living in the Heart of North End St. Catharines! Tucked away on a quiet private road in the desirable Princeton Commons community, this modern two-storey home is where style meets simplicity. Designed for those who appreciate clean lines, open spaces, and effortless living-it's the perfect match for professionals, couples, or young families seeking a home that feels both elevated and easy to love. Step through the covered porch into a bright, airy space filled with natural light. The open-concept main floor sets the tone with warm hardwood floors, an elegant electric fireplace, and a designer kitchen featuring quartz counters, black stainless appliances, and crisp white cabinetry-the perfect backdrop for gatherings big or small. Upstairs, the primary suite offers a calming retreat with a walk-in closet and a glass-tiled ensuite that feels like a spa getaway. Two additional bedrooms provide flexibility for a home office, nursery, or guest space, while convenient bedroom-level laundry makes daily life smoother. Downstairs, the finished lower level extends your living space with a spacious rec room anchored by a sleek electric fireplace-ideal for movie nights, workouts, or entertaining. A two-piece bath and room for a future fourth bedroom add versatility. Step outside to a private, fully fenced backyard designed for minimal upkeep and maximum enjoyment. Lush greenery frames the space, complemented by a charming herb garden-perfect for picking fresh basil or mint for your evening meal. Nestled on a private road with no through traffic, this peaceful enclave offers calm and convenience, with visitor parking nearby. Minutes to shopping, parks, top-rated schools, highway access, and Port Dalhousie-this home delivers contemporary style, smart design, and a lifestyle made simple. Welcome home. Inclusions: Appliances, Electrical Light Fixtures, Bathroom Mirrors, Garage Door Opener & Remote, Tvs and Wall Mounts. Furniture is negotiable (id:24801)
One Percent Realty Ltd.
96 Lakeshore Road
St. Catharines, Ontario
Warm & Welcoming North End Bungalow Near Lake Ontario. This charming all-brick bungalow is located in one of the most desirable North End neighbourhoods, just a short stroll from Lake Ontario and close to parks, schools, and all the amenities you need. Step inside to find a freshly painted, bright, and comfortable home featuring 3 bedrooms, 2 cozy gas fireplaces, central air, and a central vacuum for easy living. You'll love spending time outdoors in the beautifully landscaped, fully fenced backyard - it's spacious, private, and perfect for relaxing, gardening, or entertaining. The covered patio makes it easy to enjoy the outdoors, rain or shine. An attached garage and plenty of parking add convenience, while the quiet setting and friendly neighbourhood make it a wonderful place to call home.If you're looking for a clean, well-cared-for home in a great area, this one is sure to impress! (id:24801)
RE/MAX Ultimate Realty Inc.
1054 Rippingale Trail
Peterborough, Ontario
Set In The Highly Desirable Northcrest Community, The Lancaster 2 By Mason Homes Offers Just Over 2,500 Sq. Ft. Of Thoughtfully Designed, Energy Star Certified Living Space. This Stunning Open-Concept Home Features Hardwood Flooring On The Main Level, A Spacious Great Room With Large Windows And A Gas Fireplace, And A Luxury Kitchen With A Quartz Island, Large Pantry, Broom Closet, And Walkout Access To A Balcony With Serene Treed Views. A Versatile Den Or Dining Room At The Front Features Double-Height Cathedral Ceilings And Large Windows, While The Main Floor Laundry/Mudroom Provides Access To The Front Garage And Includes Functional Storage. Upstairs, Four Generous Bedrooms And Three Bathrooms Include Two With Ensuites, With The Primary Suite Offering A Walk-In Closet, Standalone Tub, And Separate Shower. A Convenient Powder Room On The Main Floor And A Large Walkout Basement Provide Additional Flexibility And Living Space. Outside, A Large Porch Provides A Welcoming Spot To Relax While You Wait For The School Bus, Enjoy A Beverage, Or Get To Know Your Neighbours! The Home Is Surrounded By Preserved Woodlands, Trails, Parks, And Landscaping. Ideally Located Near Shopping, Grocery, Pharmacy, Restaurants, And Recreation- Including Barnardo, Milroy, And Northland Parks With Sports Fields, Tennis And Basketball Courts, Playgrounds, A Skating Rink, And A Splash Pad. This Home Combines Exceptional Design, Comfort, And Lifestyle In One Of Peterborough's Most Sought-After Neighbourhoods. (Taxes Have Been Assessed As A Commercial Building Which Do Not Reflect The Residential Price. They Will Need To Be Adjusted). (id:24801)
Realty One Group Reveal
24 - 233 Westminster Drive S
Cambridge, Ontario
Fabulously renovated & updated 2 storey condo unit that is in a terrific part of town! Wouldn't it be great to hike to the Grand & Speed Rivers for a riverside coffee or take a quick stroll downtown to pop into your favourite restaurant or shop! The mature neighbourhood has a mix of housing styles which has attracted owners both young & old, a real community feel! All of this & more can be yours...what a lifestyle for a first time home buyer or a downsizer! This stunning unit is over 900 sf & has two generously sized bedrooms. This home has been extensively upgraded by the current Seller. An expansive eat-in kitchen with all the bells & whistles, quartz countertops, tons of storage, a pantry & a super functional, tastefully designed layout.....a cook's delight! The floors, interior doors, baseboards, runner on stairwell and window, as well as some newer pvc plumbing in the kitchen & bathroom have all been updated. On the Upper level the two large bedrooms share an upgraded 4 pc bath that won't disappoint. Updated cabinetry, Kohler tub/shower wall, Kohler toilet, upgraded Moen fixtures & 12x24 tiles...a clean, spa-like feel. Both the Primary bedroom & the 2nd bedroom have double closets with upgraded 4 panel doors, handles, upgraded baseboards & newer windows. The neutral colour throughout the condo gives a fresh open feel & the abundance of windows lets the lights stream in. This unit faces the front of the building & overlooks Westminster Dr, a vibrant community. The mutually shared driveway was just repaved in May 2025 & this unit has one surface parking spot. The Non-Smoking, pet-friendly (restrictions) bldg only houses 4 studio & 4-2 bedroom condos & is self managed. It has 2 guest parking spots & shares a common laundry area on the main level. Such a stunning condo in a quiet building that has everything you need within a short distance. Walk, ride your bike...enjoy the freedom, peace and tranquility of this little pocket of Cambridge! (id:24801)
Coldwell Banker Elevate Realty
40996 Forks Road
Wainfleet, Ontario
Set on just under 2 acres, this beautifully maintained corner property offers space, privacy, and endless possibilities with two separate entrances -- one off Forks Road and another off Deeks Road. The custom built (2012) raised bungalow is bright and welcoming, featuring an open-concept kitchen with granite countertops that flows seamlessly into the dining and living areas with vaulted ceilings and abundant natural light. The main floor offers three spacious bedrooms, while the lower level adds two additional bedrooms, perfect for guests or an extended growing family. Enjoy outdoor living at its finest with a sparkling 18 ft x 36 ft inground pool, firepit and three sheds for storage, pool and utility. There is also an impressive 40 ft x 50 ft workshop newly built in 2020 and complete with a full-height 20 ft x 40 ft loft and a 15 ft x 20 ft media room. The shop is equipped with 200-amp service, two man doors, and two roll-up doors -- one 8 ft high and the other 12 ft high making it easy to load, store, or work on almost anything. For added convenience, the home includes an attached double-car garage, while outdoor enthusiasts will appreciate the 25 ft x 42 ft concrete pad at the side of the shop with gas and 50-amp hook-up, ideal for an RV, trailer, or recreational vehicles. Enjoy your morning coffee beside your coy pond or a glass of wine under the breathtaking sunsets to the west. This property combines comfort, functionality, and freedom in a peaceful country setting, yet remains just minutes from town conveniences. Its an exceptional opportunity for families, hobbyists, or anyone seeking the perfect balance of home, work and lifestyle. (id:24801)
Right At Home Realty
19 Rainbow Drive
Haldimand, Ontario
Welcome to 19 Rainbow Drive, located in Caledonia's highly sought-after Avalon community by Empire Homes! This stunning Rosebery design offers approximately 2,307 sq. ft. of thoughtfully designed living space a perfect blend of style and functionality. Inside, you'll find 4 spacious bedrooms, 2.5 baths, and an abundance of natural light throughout. The impressive two-storey foyer creates a warm and inviting first impression, while the convenient second-floor laundry makes everyday living a breeze. The main floor features a carpet-free layout, an elegant hardwood staircase, and an open-concept design with large, picturesque windows, creating a bright and airy atmosphere. Additional highlights include central air conditioning, a cold cellar, and a 3-piece rough-in in the basement for future possibilities. Set in a vibrant master-planned community, you'll enjoy scenic hiking and cycling trails, the beautiful Grand River, and all the amenities you need plus quick access to Highway 403 for an easy commute. All measurements are approximate. Don't miss this opportunity to own in one of Caledonia's most desirable neighbourhoods schedule your private showing today! (id:24801)
Tfn Realty Inc.
37 George Brier Drive W
Brant, Ontario
Beautiful townhome in prestigious community in the prettiest Little Town PARIS"! With Its Picturesque Streets Adorned With Sweet Eateries, Cute Shops, Historical Buildings, And Warm Smiles. A Great Opportunity For First Time Home Buyers or Investors to Buy This Beautiful Townhouse In The Sold Out Community By Liv. Cassic, modern details that will captivate your heart at every turn. Such as; 9' ceilings, extended White kitchen cabinets, stainless steel kitchen appliances, water filter. All Bedrooms are specious. Laundry conveniently located on the second floor. A lot of natural light. (id:24801)
Real City Realty Inc.


