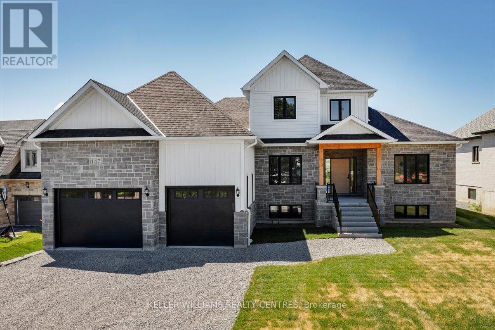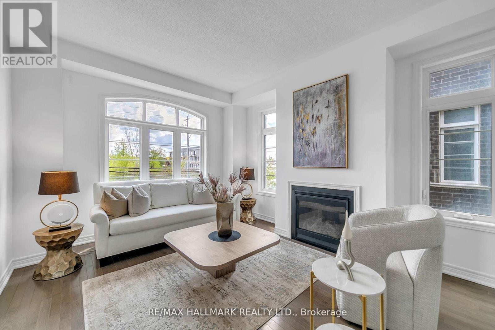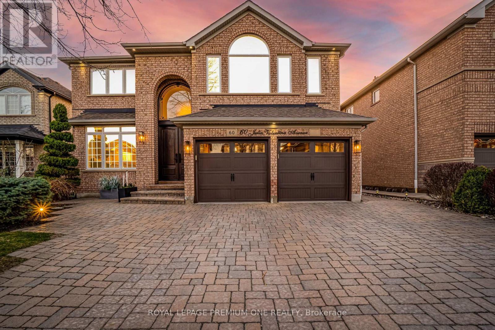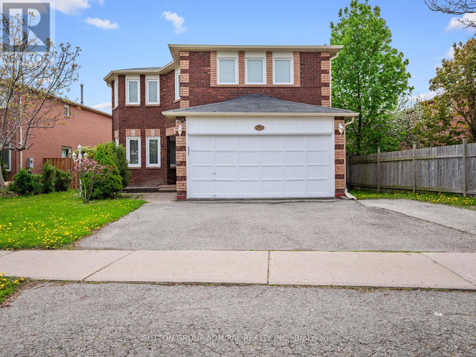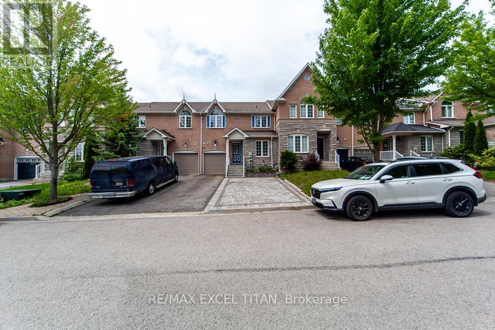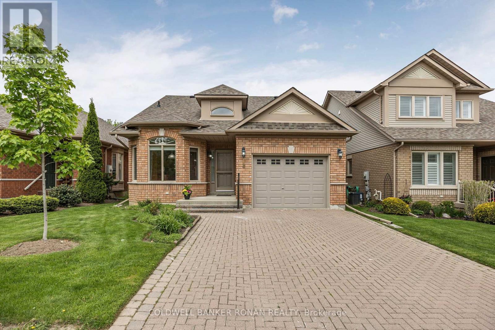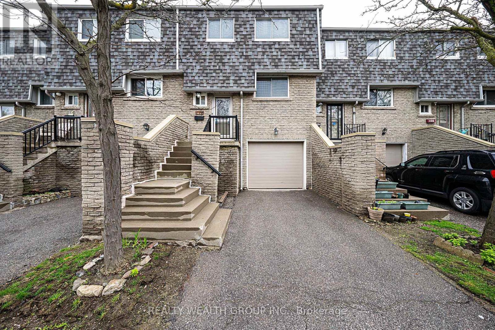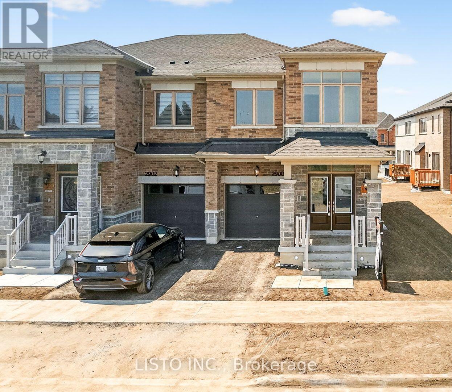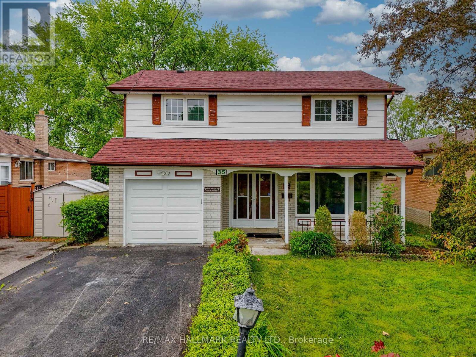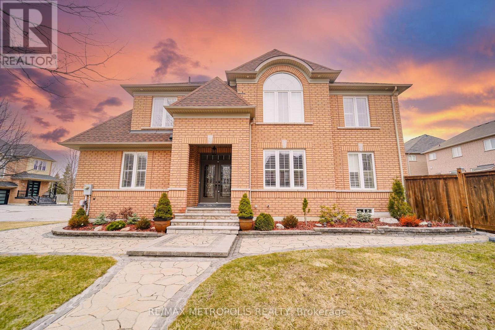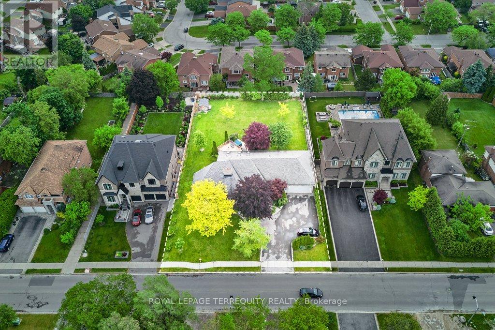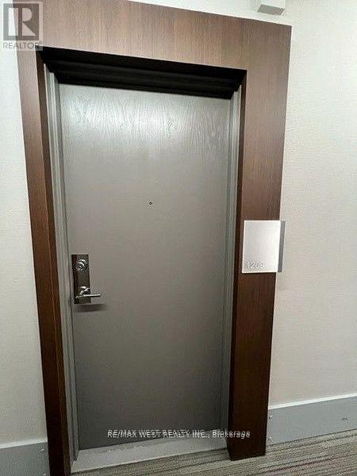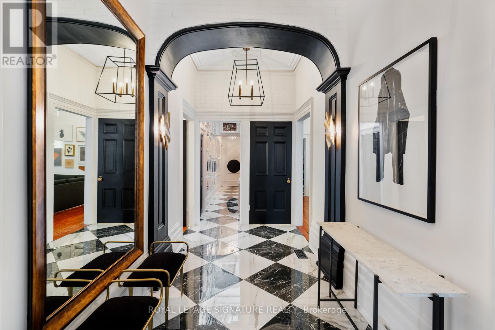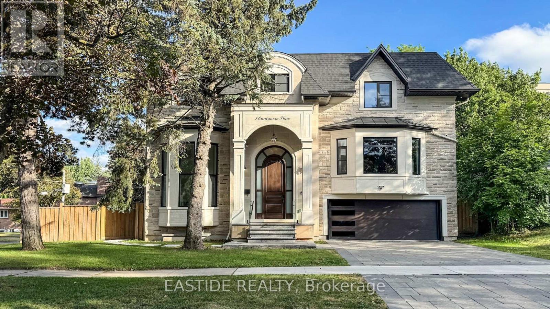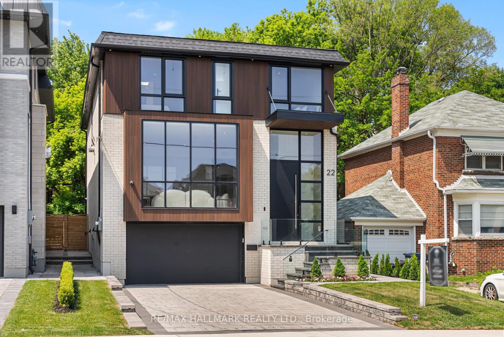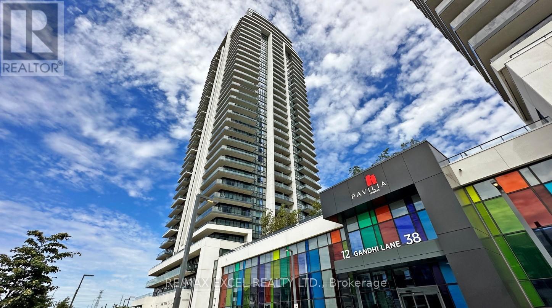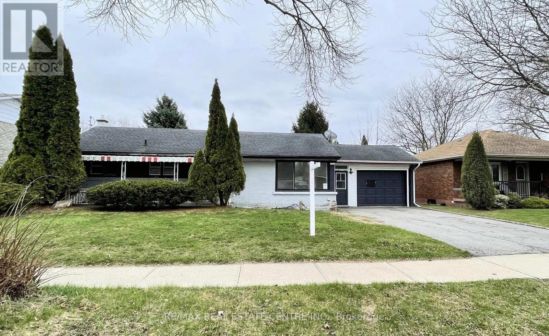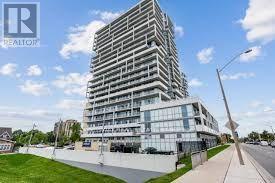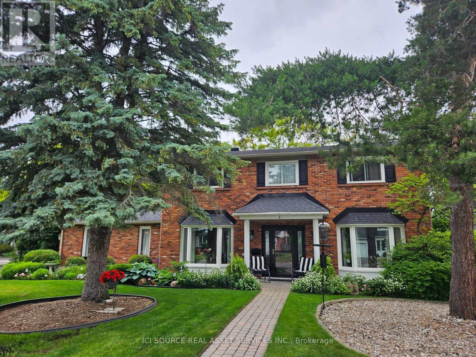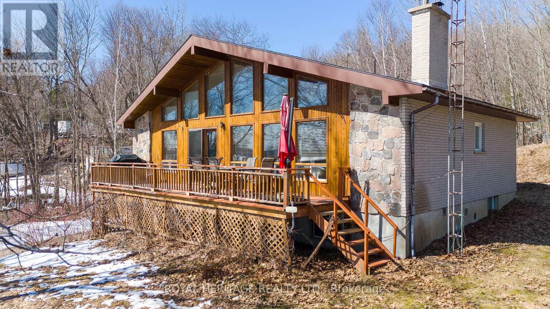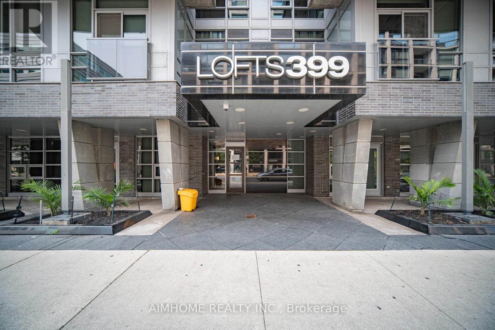147 Lake Drive E
Georgina, Ontario
Move In Ready Gorgeous Raised Bungaloft Design By A&T Homes Is Situated On A Premium Size Property That Is Just Shy Of A 1/2 Acre The Home Overlooks Lake Simcoe & Backs Onto An Expansive Countryside View In A Community Of Fine Lakefront Residences Bringing Nature Right To Your Doorstep. This 2,500 Sq Ft Shorecrest IV Model Features A Main Level Primary Suite, 2nd Bedroom, Main Level Den & A Great Room Design With Kitchen Island, Main Level Smooth 9 Ft Ceilings & Hardwood Floors Throughout, and 9ft High Walkup Basement. Oak Staircase To 2 Additional Bedrooms In The Loft, 3 Full Baths, Main Floor Laundry With A Walk-in From The Extra-Large 750 Sq Ft Double Car Garage. Excellent Experienced Builder With Reputation For Fine Quality Homes. Tarion Home Warranty To Be Paid By Buyer. 6 Brand New Stainless Steel Appliances, Fridge, Stove, Built-In Dishwasher, Microwave, Washer & Dryer & Tankless Hot Water Heater. **BONUS** Buyer to receive $1200 credit towards light fixtures for Foyer and Dining Room. (id:24801)
Keller Williams Realty Centres
284 King Road
Richmond Hill, Ontario
Luxurious Freehold End Unit Townhouse nestled in the prestigious Oak Ridges community. This stunning residence boasts 3 bedrooms, 3 bathrooms, and a sprawling 2287 sqft of lavish living space. Step inside to discover high ceilings, a thoughtfully designed floor plan, and exquisite finishes throughout. The gourmet kitchen is a culinary masterpiece, featuring stainless steel appliances, granite countertops, a charming breakfast area, and access to a spacious terrace perfect for alfresco dining and entertaining. Elegant hardwood floors grace the living room, while oak stairs lead you to the opulent master bedroom retreat, complete with an ensuite bathroom and a walk-in closet for the ultimate in comfort and convenience. The third bedroom offers a serene escape, with its own balcony boasting panoramic views of the surroundings. Conveniently located near top-rated schools, a plethora of amenities, boutique shops, delectable restaurants, and picturesque parks including the stunning Wilcox Lake every aspect of upscale living is within reach. Don't miss this rare opportunity to indulge in luxury living at its finest in Oak Ridges. Schedule your private tour today and experience the epitome of sophistication and elegance firsthand. (id:24801)
RE/MAX Hallmark Realty Ltd.
60 Julia Valentina Avenue
Vaughan, Ontario
A Rare Find in Sonoma Heights- 60 Julia Valentina Avenue. Located on a quiet street in Vaughan's sought-after Sonoma Heights, this beautifully renovated 4-bedroom home sits on a premium conservation lot set back from the property line, offering exceptional privacy, sunset views, and access to tranquil trails-perfect for nature lovers and families alike. Inside, pride of ownership shines. New flooring throughout (2022), fresh paint (2022), and two new skylights (2019) brighten every space. The chef's kitchen boasts a built-in Sub-zero fridge, Ultraline Professional (Viking) cooktop, Bosch dishwasher (2019), Frigidaire wall oven (2019), and Panasonic microwave-designed to impress and inspire. The spacious floor plan is ideal for entertaining, while upstairs you'll find a luxurious primary suite featuring two walk-in closets and a spa-like ensuite (2020). Three additional bedrooms provide ample space for family or guests. The main floor powder room was tastefully renovated in 2021. Major mechanical updates include a 200-amp panel (2020) and furnace/AC (2018) for long-term peace of mind. The finished walk-up basement offers added living space with a full kitchen, office, and large rec room-ideal for guests or multigenerational living. Enjoy your professionally landscaped backyard oasis with a hot tub, gazebo, shed, garden lighting, and full irrigation system. Other features include a central vacuum system, security system , rough-in water softener, and basement appliances. The driveway was sealed in 2021, with garage doors and roof replaced in 2013. Welcome to 60 Julia Valentina Avenue- a perfect balance of refined living and natural beauty in one of Vaughan's most family-friendly communities. (id:24801)
Royal LePage Premium One Realty
280 Bernard Avenue
Richmond Hill, Ontario
Welcome to 280 Bernard Avenue, a rare opportunity to own a spacious and versatile detached home in one of Richmond Hill's most desirable neighbourhoods, offering outstanding rental income potential from day one. This beautifully maintained 5+3 bedroom, 5-bath residence features a fully finished basement with two separate, self-contained units - one with a 1-bedroom, kitchen, 3-piece bath, and private laundry, and the other with 2 bedrooms, a full kitchen, 4-piece bath, and private laundry - ideal for investors, multi-generational living, or homeowners looking to offset their mortgage. Each suite has its own entrance, creating privacy and flexibility for rental or extended family use. The main floor impresses with 5 spacious bedrooms, rich hardwood floors, fresh neutral paint, pot lights, and a grand front foyer with a sweeping spiral staircase. Enjoy the bright and functional layout, including elegant living and dining areas, a cozy family room with a fireplace and brick accent wall, and an updated kitchen featuring quartz countertops, stainless steel appliances, modern backsplash, and a walk-out to a lush, fully fenced backyard surrounded by mature trees. A second laundry room is conveniently located on the main level for the upper floors use. Situated on a quiet, tree-lined street close to schools, parks, transit, and shopping, this home combines space, comfort, and income-generating versatility in a prime location. Don't miss this incredible opportunity to live in, invest, or both in a move-in-ready Richmond Hill gem. **Listing contains virtually staged photos.** (id:24801)
Sutton Group-Admiral Realty Inc.
71 Red River Crescent
Newmarket, Ontario
Bright and Beautiful Carpet free Home that features 3 beds on the 2nd Floor, a spacious Master Bedroom with a Soaker Ensuite and Walk-in Closet, a Large Family Room with a Gas Fireplace, 2nd Floor Laundry and a Finished Basement with a 1 Bed and 1 Den that can be used as an office space. Newly Renovated Kitchen. Newly Painted Deck in the Backyard. Extended Stone Walkway provides additional parking space. There are many Schools Nearby. 10 Mins from Hwy 404. Groceries, Eateries and Parks are just a few minutes away. Perfect for families or investors. Come see this property today! (id:24801)
RE/MAX Excel Titan
9 - 8 Malibu Manor W
New Tecumseth, Ontario
Welcome to 8 Malibu Manor, the beautiful Renoir model, perfectly situated in the award-winning, adult lifestyle community of Briar Hill. This lovely detached bungalow is ready for a new owner. Offering a spacious floor plan with a large primary suite featuring a 4pc ensuite, large closet and overlooking the meticulously maintained backyard. A nice, bright eat-in kitchen leading to the dining room combined with the living room. Here you will find a cozy fireplace that truly adds comfort to the space and a walkout deck at the back of the home. Need a Den/Office? This one is situated just up a few steps up from the main floor, perfect for multitasking! Finished lower level boasting another bedroom, a 4pc washroom, a recreation room with fireplace, hobby room and utility room. This level offers lots of natural light through the large above grade windows. (id:24801)
Coldwell Banker Ronan Realty
113 - 1280 Bridletowne Circle
Toronto, Ontario
Welcome to this townhouse located perfectly in the L'Amoreaux neighborhood. This never before offered unit is meticulously maintained and boasts an array of features that cater to both comfort and convenience. Step inside to discover updated hardwood floors that lend a touch of sophistication to the living space. Crown molding adds a subtle yet elegant accent throughout the home, enhancing its charm. The finished basement offers versatility and additional living space, complete with a convenient walkout to the backyard. Whether it's for relaxation or entertainment, this area caters to your every need. Located near shopping centers, medical facilities, and schools, this townhouse provides unparalleled accessibility to everyday essentials. With the same owner for over40 years, this residence exudes a sense of stability and care that's rare to find. Don't miss the opportunity to make this your new home sweet home. (id:24801)
Realty Wealth Group Inc.
3 Whitburn Street
Whitby, Ontario
Welcome to this exceptional home in Whitby's sought-after Somerset Estates. Set on a 62x130 ft lot, it offers outstanding curb appeal with landscaped gardens, a covered front porch ideal for morning coffee, and a pool-sized backyard. Inside, the sunlit interior blends classic charm with modern updates. The main floor features spacious principal rooms and a functional layout perfect for family living and entertaining. The kitchen includes quartz countertops, stainless steel appliances, ample storage, an espresso bar, eat-in area, and a walkout to your private backyard oasis complete with a large deck for dining and lounging. Upstairs, the primary suite boasts a walk-in closet and spa-like ensuite, with three additional generously sized bedrooms.The finished basement offers extra living space with a full kitchen, rec room with electric fireplace, gym area, and a 3-piece bath ideal for guests, a nanny suite, or extended family.Additional highlights include crown molding (2019), updated windows (2024), an upgraded laundry room (2025), and beautifully maintained gardens. This move-in-ready home offers space, privacy, and timeless style in one of Whitby's premier neighborhoods. (id:24801)
Property.ca Inc.
2900 Grindstone Crescent
Pickering, Ontario
Welcome to this rare end-unit freehold townhouse with a separate entrance to the basement, nestled on a premium 32 x 90 Ft lot in the heart of sought-after Rural Pickering! A vibrant, family friendly community surrounded by nature yet close to everything you need. With nearly 2,000 SQFT of beautifully designed living space, this upgraded 4-bedroom, 3-bathroom home offers the perfect blend of modern style and everyday functionality. Step into an open-concept main floor where rich hardwood floors, large windows, and a bright, airy layout create a warm and inviting atmosphere. The contemporary kitchen is a chefs dream, featuring stainless steel appliances, tile flooring, and a breakfast bar that seamlessly connects to the spacious great room, perfect for entertaining or relaxing with family. Walk out to your private outdoor space and enjoy effortless indoor/outdoor living year round. Upstairs, retreat to a generous primary suite complete with a 4-piece ensuite and a large walk-in closet, while three additional bedrooms offer space and light for the whole family. Enjoy the convenience of upper-level laundry, garage and a private driveway. Don't forget one of this home's standout features the separate basement entrance, offering excellent future income potential. Just minutes from Hwy 407, top-rated schools, parks, trails, and all major amenities, this is a rare opportunity to own a stylish, spacious, and turn-key home in one of Pickering's most desirable neighborhoods. (id:24801)
Listo Inc.
35 Rowallan Drive
Toronto, Ontario
Welcome to West Hill Living at its Finest! This beautifully upgraded 4-bedroom, 2-story detached home offers a perfect blend of modern style and family-friendly functionality. Step onto new flooring on the main floor and basement, complemented by a fresh coat of paint throughout that brightens every corner. Upstairs, you'll find spacious bedrooms designed to accommodate a growing family, while the finished basement provides extra living space for entertainment, a home office, or even a guest suite with a full bathroom and standing shower. Outside, a massive backyard invites endless possibilities, from family gatherings under the sun to the potential for a garden suite, offering an ideal opportunity for additional rental income or multigenerational living. Located just 5 minutes from the Scarborough Lakeshore and Guild Park, you'll be minutes away from scenic waterfront trails, picnic spots, and cultural landmarks. With convenient access to schools, shopping, and major transit routes, this home truly has it all. Don't miss your chance to own a gem in Scarborough's West Hill! (id:24801)
RE/MAX Hallmark Realty Ltd.
5 Whitbread Crescent
Ajax, Ontario
Introducing a stunning, fully renovated brick residence offering 4+2 bedrooms and 4 bathrooms. This bright and spacious home has undergone a comprehensive transformation, featuring gleaming hardwood floors throughout. The upgraded kitchen boasts stainless steel built-in appliances, a stylish backsplash, and an elegant double-door entry. Modernized staircases with metal railings add a contemporary touch. Each bathroom has been tastefully updated with quartz countertops. The finished basement provides a versatile recreation room, kitchenette, and two additional rooms, ideal for guests or a home office. Enhanced electrical systems and soaring 9-foot ceilings contribute to the home's appeal. Meticulously landscaped surroundings create an inviting outdoor space. Conveniently located within walking distance to schools, parks, Durham Transit, and golf courses, with easy access to Highways 401, 412, and 407. This move-in-ready home seamlessly blends comfort, style, and accessibility (id:24801)
RE/MAX Metropolis Realty
1449 Rosebank Road
Pickering, Ontario
REBUILT in 2004! Prestigious Woodlands Pickering neighbourhood minutes to 401/Toronto border, 407, schools, and shopping. Fantastic larger, unique, and custom-built stone and brick bungalow, approximately 2976 sf, nestled on a 120' x 200' mature level lot. Ample parking for approximately eight cars in the courtyard driveway. Oversized triple garage (double width & one tandem). This oversized bungalow, rebuilt on the existing foundation in 2004, offers a unique open-concept main floor, perfect for a large family to entertain family and friends. The kitchen features granite countertops, an island, a wall-to-wall pantry, stainless steel appliances, numerous skylights, and a spacious dining area with a walkout to an oversized deck. A gas fireplace separates the kitchen and great room. Step down to the spacious family room, featuring a gas fireplace, hardwood floors, and California shutters for added privacy. The Primary Bedroom is a unique space featuring a 5-piece en-suite bath and a private staircase to the lower-level walk-in custom dressing room, complete with built-in cabinets. This dressing room also provides access to an office/den area, offering a private work space at home with a large window overlooking the yard. Off the Primary bedroom is the nursery, which can be used to keep the little ones close or as a main floor den or customized to a walk-in dressing room. There are two generously sized bedrooms on the main floor, one of which features a 5-piece semi-ensuite. The basement offers access from the front entry hall to the recreation room, an additional bedroom, and three pc bath. There is ample unfinished storage space in the basement area. The sprinklers are located in the front and back yards and are on timers. The storage shed in the backyard is for any lawn equipment or garden tools. Relax in the hot tub after a long day on the private lower patio off the deck. New heat pump/Air Conditioner in January 2024, plus auxiliary gas furnace. (id:24801)
Royal LePage Terrequity Realty
Lockerroom - 505 Richmond Street W
Toronto, Ontario
Private locker room available. No need to be a resident of the building. (id:24801)
Marquis Real Estate Corporation
1209 - 21 Widmer Street
Toronto, Ontario
The Cinema Tower Condominium. Bright & Spacious Beautiful Corner 'Coppola' Unit. Facing S/E. Designer Cabinetry, S/S Appliances, High Ceiling, Balcony. 10-15 Minute Walk To Everywhere, To Your City Playground Steps To The Art Gallery Of Ontario, Thompson Hotel, Four Seasons Centre And Rogers Centre, Roy Thomson Hall, The Royal Alex And The Tiff Bell Lightbox, Ivan Reitman's Restaurant, Montecito, Is Just Downstairs. (id:24801)
RE/MAX West Realty Inc.
171 Old Forest Hill Road
Toronto, Ontario
This home masterfully blends the classic charm of its origins with contemporary luxuries in one of the most prestigious neighbourhoods of Toronto. Inside, the warm ambiance is accentuated by hardwood flooring, high baseboards and ceilings, and custom lighting, setting an elegant stage for relaxation and vibrant gatherings. With 5+1 bedrooms and 4 bathrooms, including a luxurious primary suite with a spa-like bathroom and walk-in closet, this space is perfect for both family and guests. Designed by Canadian artist Erin Rothstein, this home is a haven for creatives with an affinity for upscale aesthetics. The library doubles as a spacious & bright office-or in Rothstein's case, the art studio where her most recognized paintings came to life. Every room in this home was conceptualized like a work of art, and guests routinely comment on its spectacular quality. The fully finished lower level adds comfort and flexibility, offering an additional bedroom and full bathroom-ideal for overnight guests, in-laws, or a nanny suite. A large, well-organized laundry room adds everyday practicality, while the custom wine cellar offers the perfect space to store and showcase your collection. Step outside to a private entertainer's dream backyard, featuring a wood-fire oven, ideal for hosting, or enjoying serene moments. This home offers more than just a place to live-it enriches your daily life with inspiration, offering a dynamic living experience for all ages, balancing sophistication and warmth at every turn. (id:24801)
Royal LePage Signature Realty
1 Ennismore Place
Toronto, Ontario
Magnificent 3-year estate is a showcase of architectural elegance and modern functionality in a prime corner lot. Grand living & dining where custom wall paneling, designer coffered ceilings, and a sculptural chandelier come together in dramatic harmony. Marble fireplace anchors the formal living area while the open-concept dining is framed by a backlit feature wall, perfect for entertaining with impact. Stunning designer kitchen where custom cabinetry in contrasting tones meets bookmatched stone counters and a sculptural waterfall island with breakfast bar seating. A dramatic wood-inlay coffered ceiling and contemporary pendant lighting elevate the aesthetic. Premium integrated appliances offer true chef-grade performance. Oversized windows bring in garden views and natural light, and a dedicated built-in serving station provides ideal space for a coffee bar or entertaining setup. Tucked just behind is a fully separate catering/wok kitchen with its own high-end appliance set, perfect for large gatherings, dinner parties, or bold-flavored cooking. Every element is both beautiful and functional, with seamless flow to the dining area and breakfast nook. Primary bedroom featuring a sleek floor-to-ceiling marble fireplace with built-in linear electric insert and mounted TV the perfect blend of elegance and modern comfort. Walk out to your private balcony through oversized glass doors and enjoy tranquil views of mature greenery. Soaring coffered ceilings, designer chandelier, and custom full-height drapery complete this beautifully appointed suite. A truly luxurious walk-in dressing room, custom-designed with full-height cabinetry, integrated glass displays, and a statement crystal chandelier refined showcase of timeless style and impeccable taste. Double-height ceiling office is framed by huge windows bringing full of natural lights. Private elevator services all levels. Basement offers a wet bar, theatre lounge, gym space with heated floor and guest/nanny suite. (id:24801)
Eastide Realty
22 Divadale Drive
Toronto, Ontario
Location, location! Tucked away in a quiet, highly accessible, and private pocket of Leaside, this is by far one of the most uniquely designed homes in Leaside, featuring a layout that blends flow, function, and style across over 4,800 sqft of luxurious living space and checking every box. The main floor features soaring 10 foot ceilings, a chef inspired kitchen with an oversized island that seats up to eight, top of the line Miele appliances, and a walkout to a large deck perfect for entertaining. Beautiful white oak hardwood floors and sleek glass railings run throughout the home. Upstairs, youll find four oversized bedrooms, each with direct access to a bathroom and generous closet space. The primary bedroom includes a stunning 7 piece ensuite with heated floors and a large walk in closet with a skylight. The basement spans two levels: the upper portion includes a spacious recreation area and a nanny suite with a 5 piece ensuite, while the lower level features a theatre room or music studio and a 4 piece bathroom. The basement also features a wine display, radiant heated flooring, built in speakers, a separate entrance, and a walkout. A rare double car garage, hard to find in Leaside, is complemented by a full snow melt system covering the driveway, front porch, steps, side path, backyard, and basement walkout, eliminating winter maintenance worries. Additional features include a Control4 smart home system, electric blinds, designer lighting with dimmers, exterior lighting, a sprinkler system, gas fireplaces, skylights, and laundry on two levels. This home truly stands out in one of Torontos most desirable neighbourhoods. Ideally situated just steps from Bayview Avenue and Eglinton Avenue East, this location offers easy access to some of the areas top schools, including Northlea Elementary and Middle School, Bessborough Drive Elementary and Middle School, Park Lane Public School and Leaside High School. (id:24801)
RE/MAX Hallmark Realty Ltd.
Forest Hill Real Estate Inc.
2815 - 12 Gandhi Lane
Markham, Ontario
Experience a rare opportunity to own a beautifully appointed condo in a prime location, offering unobstructed panoramic views and endless sightlines. Perfectly situated near Highways 407 and 404, this home provides effortless access to top-rated schools, shopping (T&T announced opening just across the street!!!), banks, and parks ideal for those seeking a vibrant and convenient lifestyle.This spacious 1+1 layout is thoughtfully designed, with a den featuring a sliding door that can serve as a second bedroom. A rare find, the unit includes complementary high speed internet with ROGERS, along with a wheelchair-accessible bedroom and bathroom, ensuring comfort and inclusivity. Enjoy a bright and airy living space with 9-foot ceilings, built-in appliances + UPGRADED mounted media set, mirrored closet doors, and a walk-out to the balcony.Complete with 1 underground parking space and 1 locker, this exceptional home blends functionality, style, and accessibility. Don't miss your chance to own this highly desirable gem! (id:24801)
RE/MAX Excel Realty Ltd.
415 Peter Rupert Avenue
Vaughan, Ontario
Stunning Executive Home in the Prestigious Patterson Community. Welcome to this meticulously maintained 4+2 bedroom, 4-bathroom residence with a double-car garage, offering the perfect blend of elegance, comfort, and functionality. Situated in one of the most coveted neighborhoods, this home with over 3000+ square feet of living space is ideal for both families and investors. The professionally finished walk-out basement features 2 spacious bedrooms, a full bath, a modern kitchen, generous living space, and a private laundry area perfect as an income-generating rental suite, a rare opportunity in this area. The primary retreat boasts a walk-in closet and a luxurious 5-piece ensuite, complemented by 3 additional bedrooms and a full bathroom on the upper level. A soaring 18-ft foyer with a designer chandelier fills the home with natural light, creating a grand and inviting atmosphere. Step outside to an elevated deck with stairs leading to a private backyard, offering breathtaking, unobstructed views. Recent upgrades include: Freshly painted (Aug 2025), Roof shingles (2022), Stove (2022), Dishwasher (2022), Microwave/hood combo (2022), Furnace (2022), Hot water tank (2022). This exceptional property combines luxury finishes, thoughtful design, and incredible investment potential, a rare gem you don't want to miss! (id:24801)
Aimhome Realty Inc.
Legal Basement - 5866 Valley Way
Niagara Falls, Ontario
Beautifully Upgraded 2 Bedroom LEGAL BASEMENT- Perfect For A Family. In The Heart Of Niagara Falls Region!! Not Easy To Find This Layout. A RARE - 10Ft+ HIGH Ceilings. Just 5 Mins Drive From All Major Niagara Falls Attractions, Tourist District, Amenities, Parks, Major Hwy, Go Train, Schools, Restaurants, Grocery, Hospital. Comfortable Living Space. Fully Upgraded, Modern Finishes. Exclusive Private Entrance. Separate Laundry Unit. Well Lit With Natural Light & Pot Lights Through Out. Carpet Free Home. Bus Stop In Front Of The House. This Beautiful Home Is Conveniently Situated In A Family-Friendly Neighbourhood & Close To All Local Amenities, Anything That You can Think Of. (id:24801)
RE/MAX Real Estate Centre Inc.
503 - 55 Speers Road
Oakville, Ontario
Gorgeous 2 Bed, 2 Bath Corner Unit W/ Huge Wrap-Around Balcony. Dark Cabinets, SS Appliances, Granite, Glass Backsplash. Smooth 9Ft Ceilings, Tons Of Natural Light. Master Suite With Walk-In Closet & Ensuite. Stylish & Upgraded Grey/White Baths. Ensuite Laundry. Minutes To Downtown Oakville & Qew. Pool, Hot-Tub, Sauna, Gym/Yoga/Pilates, Rooftop Patio W/ BBqs, Carwash, 24Hr Security, Media Room, Party Room. (id:24801)
Kingsway Real Estate
1 Erinlea Court
Ottawa, Ontario
Nestled on a quiet court in the sought-after Country Place community, this beautifully maintained residence offers luxury, comfort and thoughtful upgrades throughout.Highlights include a custom kitchen with quartz countertops, oak hardwood floors, fully renovated main bathroom, updated guest bathroom, freshly painted home, painted maple staircase, crown molding, surround sound speakers on main floor and new lighting throughout the home. The home features an upgraded modulating furnace (2023) for energy efficency, a modernized electrical panel (2023) and an EV charger outlet in the double-car garage. The roof and windows were upgraded in 2016, with a 50-year warranty for the roof. Enjoy the sunken family room with a stylish open concept Napoleon gas fireplace (2020). The finished basement includes a cozy carpeted rec room, with a nook to create either a bar or an office space. Lots of storage space in the unfinished part of the basement, with a cedar closet, workshop area and gym space. Step outside to a professionally landscaped, private backyard oasis featuring lush perennial gardens, a larger deck, pergola, hot tub and a Keltic stone patio perfect for entertaining or relaxing.Additional peace of mind comes from a new sewer drain replacement (2024) from the house to the street.This move in ready home is a rare opportunity in a prime location.*For Additional Property Details Click The Brochure Icon Below* (id:24801)
Ici Source Real Asset Services Inc.
933 Ferguson Road
Armour, Ontario
Fabulous Doe Lake Retreat 18.63 Acres with 225 of Sandy Shoreline. Nestled on the shores of Doe Lake in Armour Township, this remarkable property offers an unparalleled opportunity to embrace Muskoka's year-round recreational lifestyle. With 34.3 kilometers of navigable shoreline, Doe Lake is a paradise for boating, fishing, and outdoor adventures. The property features 225 feet of south-facing sandy shoreline, ideal for selective swimmers, and showcases breathtaking lake views. At the heart of the property residence or cottage, designed to maximize light and space, Floor-to-ceiling windows bathe the open-concept living, dining, and kitchen area in sunlight, complemented by vaulted ceilings and a striking stone wood-burning fireplace. A spacious private deck overlooks the lake, inviting relaxation, while main-level laundry adds convenience. The walk-out lower level, with its pine-lined walls and eight-foot ceilings, offers a cozy yet versatile space. Here, a family room with another stone fireplace, a 3 piece bath, a 3rd bed , & additional recreational areas open directly to the lakeside, blending indoor comfort with outdoor allure. A detached double car garage provides 800 sq ft. with potential for a loft conversion to expand living areas, subject to approvals. The current owner has invested nearly $100,000 in thoughtful upgrades, ensuring modern functionality and charm. This property's location adds to its appeal, 4 minutes to hwy11 and 20 minutes to Huntsville. Just 200 meters from a public beach park and boat launch. A short drive brings you to Algonquin PP, Arrowhead entrance, and Muskoka Ski Club, with local amenities easily accessible. Whether envisioned as a private family retreat, a rental income opportunity, an Airbnb gem, or a recreational commercial venture, this estate offers unmatched potential. Its spacious layout welcomes large families, extended gatherings, or guests, with ample room for personalization. (id:24801)
Royal Heritage Realty Ltd.
1002 - 399 Adelaide Street
Toronto, Ontario
Welcome to Suite 1002, a stylish 2-bedroom loft at Lofts 399, located in the heart of Torontos vibrant King West neighborhood. Inside, you'll find impressive 12-foot exposed concrete ceilings and floor-to-ceiling windows. The unit features numerous upgrades, Fresh painting, The open-concept living and dining area is ideal for entertaining, and upgraded stainless steel appliances such as a Brand New French door fridge , Gas-stove and Dishwasher. Enjoy a private balcony with south-facing viewsfor relaxation. Lofts 399 is ideally situated in King West, surrounded by an array of restaurants, cafes, boutiques, and art galleries. This lively area also offers some of Torontos best nightlife and entertainment venues, including theatres and live music spaces. For outdoor enthusiasts, nearby parks like Clarence Square Park provide tranquil green spaces. With a Walk Score of 98 and a Transit Score of 100, this location ensures unparalleled convenience for professionals and urban dwellers alike. Don't miss the opportunity to own this stylish loft in one of Torontos most sought-after neighborhoods! (id:24801)
Aimhome Realty Inc.


