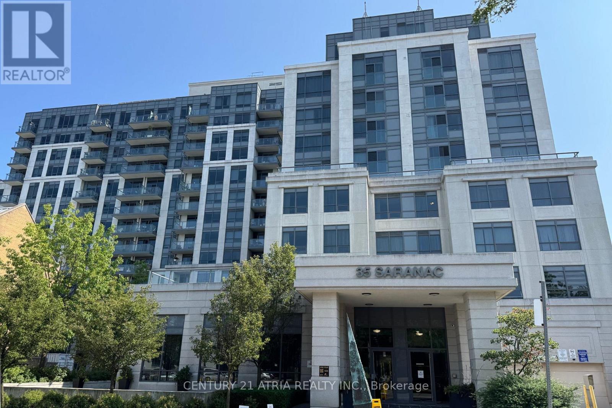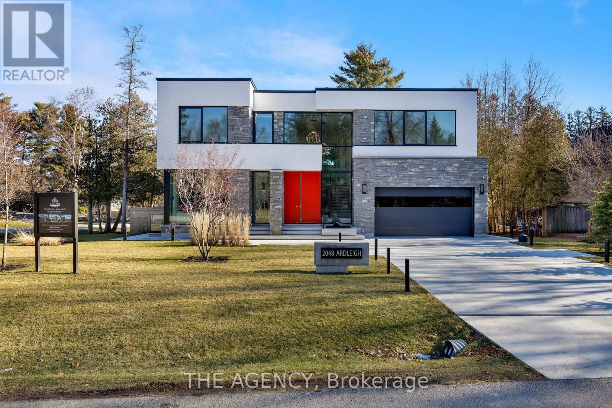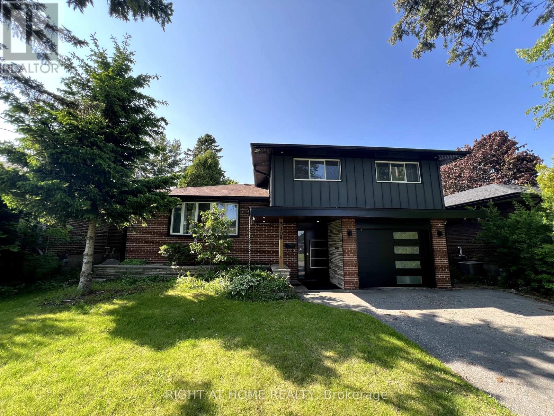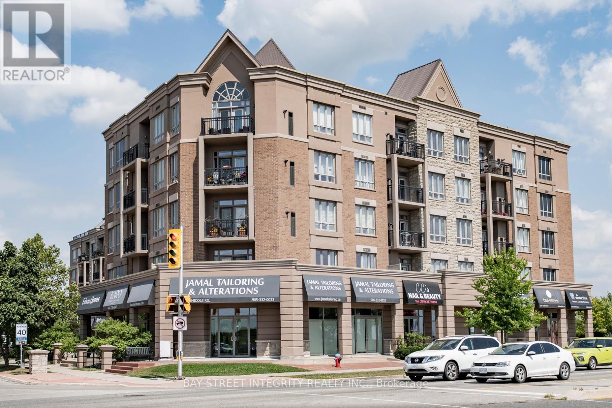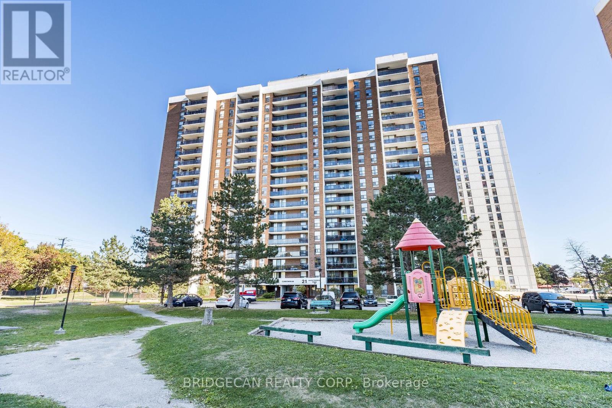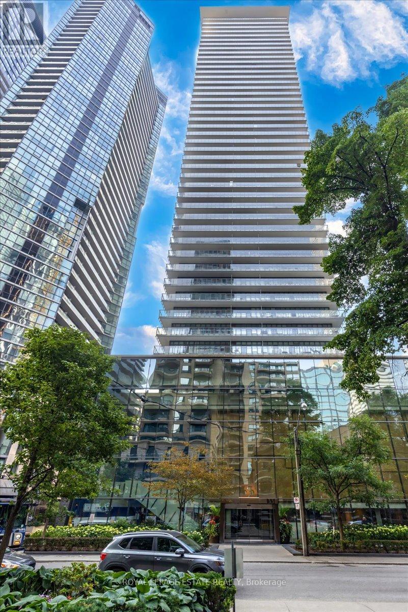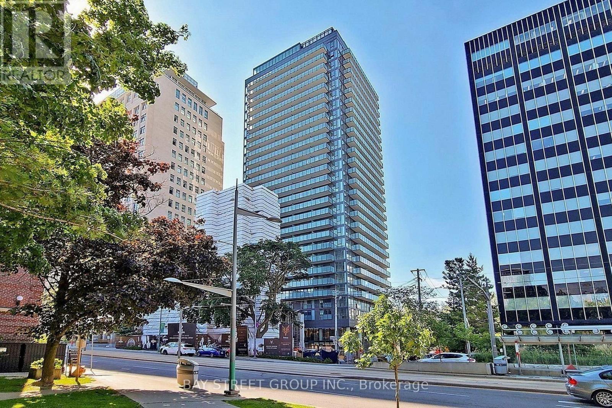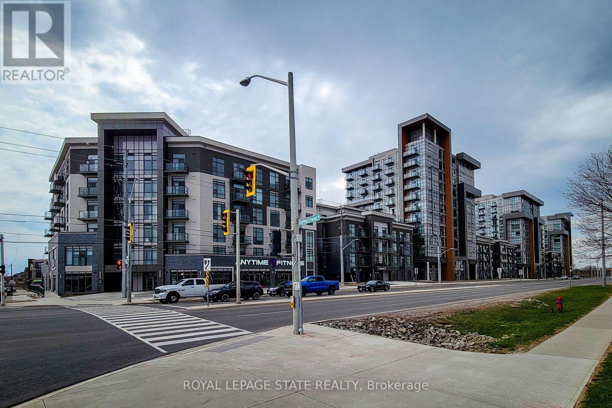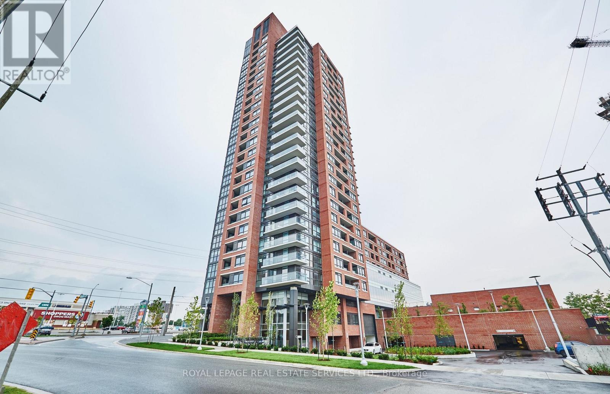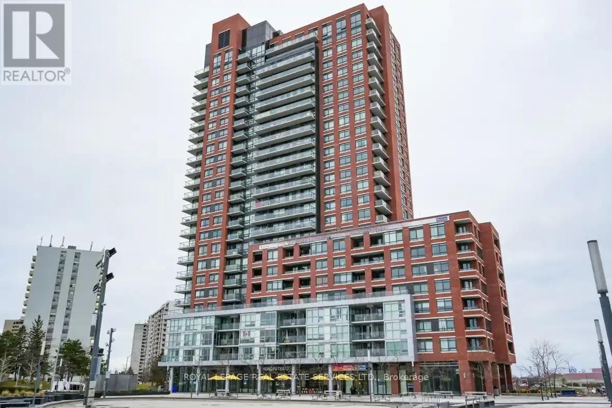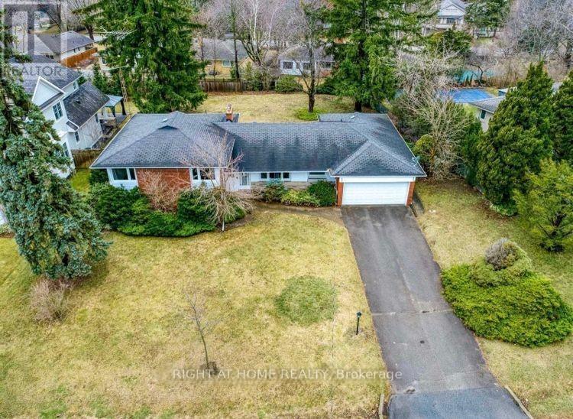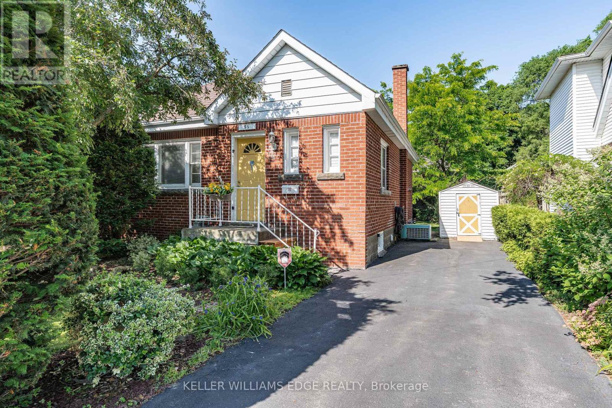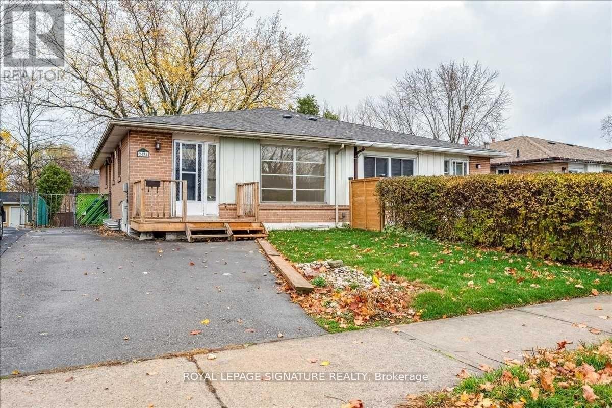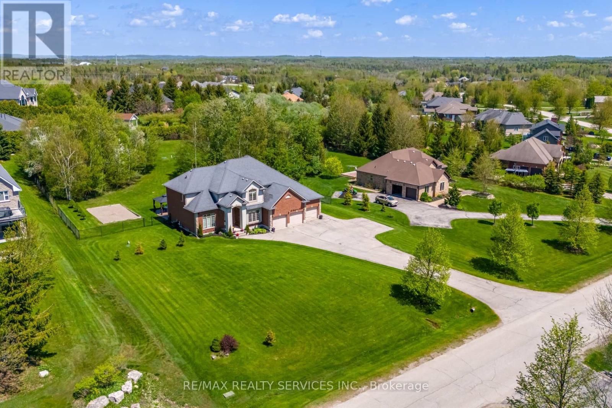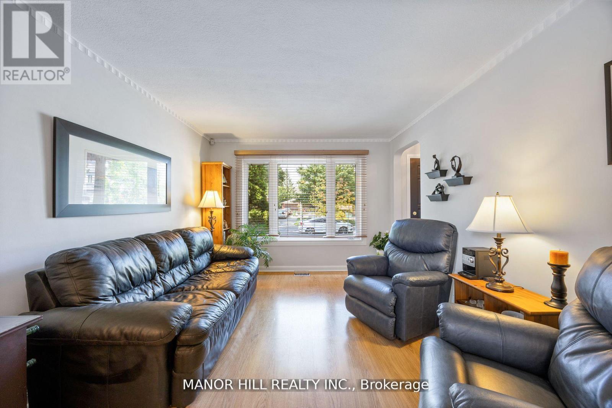408 - 35 Saranac Boulevard
Toronto, Ontario
Welcome to 35 Saranac Blvd! A well maintained 1 bedroom condo located in the desirable Bathurst & Lawrence area. This thoughtfully designed unit features a functional open-concept layout, modern kitchen with granite countertops, stainless steel appliances and a cozy living area that opens to a Juliette balcony for fresh air and a touch of outdoor charm. Enjoy the convenience of ensuite laundry, ample closet space and access to building amenities including an exercise room, library, rooftop terrace with panoramic views, party room and visitor parking. Perfect for professionals, couples or students, seeking a quiet, convenient place to call home in a prime North York location. Superb Location In The Heart Of Bathurst & Lawrence. Short Walk To Parks, Schools, Lawrence Plaza with Metro grocery, bakeries, Shoppers Drug mart, shops and banking facilities. Steps To Ttc, Close To Subway, Hwy 401, Allen Rd And Yorkdale (id:24801)
Century 21 Atria Realty Inc.
2048 Ardleigh Road
Oakville, Ontario
Nestled at the serene end of a peaceful cul-de-sac, this magnificent 5-bedroom, 7-bathroom residence spans over 6,000 square feet, reflecting an impeccable blend of exquisite craftsmanship and modern elegance. The collaboration between the esteemed Zamani Homes and avantgarde designer Bijan Zamani has birthed a home that exudes a minimalist contemporary charm without compromising on its rich, inviting ambiance. Upon entering, one is greeted by a sophisticated foyer highlighted by a striking tempered glass floating staircase. The heart of the home is the grand great room, adorned with a resplendent marble fireplace, complemented by awe-inspiring 23-foot floor-to-ceiling windows. Seamless entertaining awaits as this sumptuous living area fluidly transitions into a lavish kitchen, embraced by sleek custom Italian cabinetry. The kitchen, punctuated by a stylish waterfall island with bar seating, is also furnished with top-tier appliances, elevating the culinary experience.**EXTRAS** Heated Driveway, Outdoor Patios And Walkout Basement. Backup Kohler Generator. Home Automation My Knx Of Germany Custom For Zamani Homes By Blue Genie. Custom Made Tv Rack In Master. Smart Glass In Spa. Triple Glazed Bullet Proof Glass. (id:24801)
The Agency
Century 21 Miller Real Estate Ltd.
84 Lampkin Street
Georgina, Ontario
Welcome to 84 Lampkin, a beautifully designed turn key home, one of the largest models backing on to green space in this Sutton neighbourhood. The main floor features an open concept layout with hardwood flooring and 9' ceilings. The separate office with a keypad lock and its own entrance provides the perfect space for working and meeting clients at home. The modern kitchen is complete with stainless steel appliances, a large island, granite countertops, and a custom backsplash open to the family room with a cozy gas fireplace. Walk out from the breakfast area on to a private deck over looking the green belt. The second floor boasts 4 large bedrooms each with an attached ensuite. The primary bedroom is spacious featuring a 5 piece ensuite and walk-in closet with a keypad lock providing extra security for your valuables. The walk-out basement offers a blank canvas for your dream recreation space or separate living suite. This house is full of smart home technology (Smart light switches, Nest thermostat and sensors, Google doorbell, Google cameras, Google speakers, Yale lock, SimpliSafe Home Security) and mechanical upgrades such as an on-demand hot water tank, HRV, water softener and new furnace (2024). Outside features include interlock driveway, pot lights, driveway lights, no sidewalk, back patio with gazebo and no neighbours behind, perfect for relaxing or entertaining in privacy. Located just minutes from schools, parks, shopping and the beautiful shores of Lake Simcoe, this home delivers both convenience and charm. (id:24801)
Royal LePage Your Community Realty
310 Admiral Road
Oshawa, Ontario
Location Location, Deep Lot, Fully Renovated House From Top To Bottom With High Quality OfMaterials And Work Man Ship, Pot Lights, Engineer Wood Floors On Main Level, Open Concept Eat-In Kitchen. Living Room With Fireplace And Walk Out To The Covered Patio. Huge Private BackYard For Entertaining. Drive To Sheds And Storage To The Rear Yard. 200 Amp (id:24801)
Right At Home Realty
407 - 50 Ordnance Street
Toronto, Ontario
Palatial 2 Bed 2 Bath Loft-Style Corner Suite at Playground Condos! A fully functional split floor plan highlighted by soaring 10.5 ft ceilings, engineered hardwood floors & floor-to-ceiling windows lining the entire northern & western wings. Light floods into the open concept living & dining space - perfect for entertaining, hosting & lounging! Enjoy indoor-outdoor living at its finest with a walk-out to the massive wraparound private terrace that reaches every single room in this suite. Marvel at unobstructed north views of the City, Garrison Common Park Green Space, the CN Tower + bonus west views to catch endless sunsets. A chef-inspired kitchen with high-end, built-in, stainless steel Blomberg appliances, smooth granite counters & stylish geometric tiled backsplash. Delight in a plethora of white oak cabinetry, drawers & open-faced shelving. Retreat to the generously-sized primary suite with floor-to-ceiling windows & double-panel closet - easily fit a work-from-home set-up with plenty of extra room for your big bed + nightstands. The 5-star resort-style 4-piece ensuite features modern porcelain floors, 2-in-1 shower/tub with glossy white subway tiled back splash & granite vanity with under-sink storage. The super functional second bedroom makes the perfect guest bedroom, home office, yoga studio or gym- with a double-panel closet & floor-to-ceiling windows, light pours into the space no matter the use. The spa-inspired 3-piece guest bath equally features porcelain floors, a glass shower stall & granite vanity with under-sink storage. Ensuite Blomberg Energy Star stackable washer & dryer. Interior designed by Studio Munge, architecturally designed by Hariri Pontarini/bKL Architecture & landscaped by Claude Cormier. Surrounded by a 4-acre park, cycling & pedestrian bridge stretching from the Lake to Stanley Park & King West. Steps to the Lake, King West, Liberty Village, Canadian National Exhibition, Billy Bishop Airport, BMO Field, Coca Cola Coliseum & more. (id:24801)
Royal LePage Signature Realty
307 - 5327 Upper Middle Road
Burlington, Ontario
Welcome to Times Square, the condo you must own! Situated in the highly sought-after Orchard community, this 653 Sqft unit features 9ft ceiling with an open concept living space, granite countertops, stainless steel appliances (LG dishwasher 2025, over-the-range microwave 2025) and a breakfast bar. The master bedroom offers a walk-in closet, ensuite laundry and a big window with a lot of natural lights. This unit also includes one underground parking space and an oversized storage locker. Building offers visitors parking, a big party room and a large rooftop lounge area w/ BBQ. Standing on this expandable rooftop terrace, you will enjoy panoramic views of nature, the neighborhood, and breathtaking sunsets, sunrises, and fireworks displays. Excellent location offers easy access to shopping, schools, transit, QEW, 407, parks and trails. Bronte Creek Park is just a short walk away! (id:24801)
Bay Street Integrity Realty Inc.
602 - 21 Knightsbridge Road
Brampton, Ontario
Excellent Location!!! Very Spacious 3 Bedroom, 2 Washroom Corner Suite,Very Well Maintained, Recently Updated Washrooms, Quartz Counter Top Kitchen W/Eat -In- Area, Open Concept Living & Dining Room W/Walk Out Balcony. Large Bedrooms & Tons Of Storage Space,New closet doors.Freshly Painted, Newly Installed Vinyl plank Floors Through-Out,No Carpet. Steps To Bramalea City Center, Brampton Library, Chinguacousy Park, Grocery Store, Gym, W/I Clinic , Hwy 407,410, Go Station & Much more! (id:24801)
Bridgecan Realty Corp.
917 - 40 Homewood Avenue
Toronto, Ontario
Beautiful 2-bed condo is perfectly located in the heart of downtown. Condo is move-in ready with a renovated kitchen. Unit has a large private west-facing balcony and lots of closet space. This well-managed building contains an indoor salt water pool, party room, sauna, laundry facilities, BBQ area, and lots of visitor parking. Steps to TTC, parks, The Village, TMU (Formerly Ryerson), and more! Considered one of the best-managed buildings in downtown; and the concierge is always super pleasant and helpful. (id:24801)
Royal LePage Real Estate Services Ltd.
811 - 33 Charles Street E
Toronto, Ontario
Come make your home at Casa Condos, one of Toronto's most sought-after downtown residences. This well appointed and well loved one bedroom has an open concept kitchen and living area layouts, high ceilings, hardwood floors, bright floor-to-ceiling windows, and stainless steel appliances. Enjoy the building's entertaining-focused amenities, including rooftop bbq's, outdoor pool, lounge area, party room and guest suites. Situated within the Yonge and Bloor neighbourhood and with visitor parking, an eclectic downtown experience surrounds you, featuring fun nightlife adventures, boutique shopping, arts and culture venues, and Toronto business bustle. Perfect for university students, young professionals and young couples looking for a starter home in a beautiful building in the vibrant heart of downtown Toronto. (id:24801)
Royal LePage Estate Realty
306 - 99 Foxbar Road
Toronto, Ontario
Welcome To The Iconic Blue Diamond Condos In The Heart of Avenue Rd & St. Clair In One Of The Most Affluent Neighbourhoods in Toronto, Nestled In Forest Hill, Is A Short Walk To Both Yonge St and The St Clair Subway Station. Rare 1 Bedroom Unit With Spectacular Birds Eye Views Of The Newly Developed Luxurious Courtyard. Upscale European Kitchen, Modern & Comtemporary Cabinetry and Countertop with Top of the Line Built-in Appliances. Indulge in 20,000 Sq Feet Of World Class Amenities At The Imperial Club: Indoor Pool, Hottub, Steam Room, Gym, Yoga Room, Theatre, Squash Courts, Golf Simulator, Games Room, Squash Court. Perfect Place To Come Home to and Live it Up in Exquisite Uptown Living. (id:24801)
Bay Street Group Inc.
10 Mallard Trail
Hamilton, Ontario
Welcome to the exclusive Boutique collection at Trend living in beautiful Waterdown. Come check out this large 657 sqft unit with plenty of features such as upgraded vinyl flooring and stainless steel appliances. Large bay window in the bedroom with tons of natural light. Your own private balcony to enjoy the sunset while taking in all the natural beauty Waterdown has to offer! The kitchen welcomes you with quartz countertops, large peninsula and prep area with breakfast bar seating! Best of all is the extra large family room with unique design to also have space as a den, work area or a place to put your Lazy Boy! The opportunities are endless! The laundry room also has space to be used as a pantry. The Boutique building offers a private entry, elevator, bike room & premium party room. Additionally residents get access to the roof top patio and some amenities in Trend 2. This building is conveniently located on a public transit route, close to the QEW, 403, Highway 6 & GO station. (id:24801)
Royal LePage State Realty
622 - 73 Bayly Street W
Ajax, Ontario
Welcome to this 1 Bedroom + Den suite, perfectly positioned with south-facing views. Offering 641 sq ft of comfortable living plus a private balcony, this home is both stylish and functional. The modern kitchen is appointed with dark wood cabinetry, stainless steel appliances, and a crisp white subway tile backsplash. The generous den is enclosed, making it an ideal space for a home office or guest room. The primary bedroom features expansive floor-to-ceiling windows, creating a bright and airy retreat. Residents enjoy access to exceptional building amenities in a highly sought-after location includes ground-floor fitness room and shared laundry facilities, plus 9th-floor luxuries including a party room, media room, theatre room, lounge, and a beautifully landscaped rooftop deck/garden. Located just steps from vibrant Pat Bayly Square with year-round activities like summer events and winter skating. Close to shopping, schools, transit, and more. Tenant pays hydro & water. (id:24801)
Royal LePage Real Estate Services Ltd.
2403 - 420 Harwood Avenue S
Ajax, Ontario
Bright and airy corner suite offering unobstructed south-east views and an inviting open-concept layout. The living and dining area is surrounded by floor-to-ceiling windows, and a private balcony.The stylish kitchen showcases dark wood cabinetry, stainless steel appliances, and a crisp white tile backsplash. The primary bedroom features its own 3-piece ensuite. The second bedroom is generously sized and the versatile den makes a great home office or flex space.Complete with a dedicated storage room and access to premium building amenities. Tenant to pay hydro & water. (id:24801)
Royal LePage Real Estate Services Ltd.
272 Pinehurst Drive
Oakville, Ontario
Selling as an (AS IS HOME) Stunning Opportunity in Prestigious Oakville Close to Lakeshore on an Expansive Premium Lot..Nestled in one of Oakvilles most sought-after neighborhoods, this charming home presents a rare opportunity to own a prime property surrounded by multimillion-dollar estate homes. With a wide premium front lot and a spacious building lot, this home offers endless potential whether you choose to build your dream custom home or continue renovating to your exact taste. partially renovated bathrooms, Move-in ready with some updates while retaining room for further customization. A rare find in this prestigious area, perfect for expansion or new construction. Premium Location Situated among luxury estates in one of Oakvilles most exclusive communities. Endless Possibilities Ideal for investors, builders, or homeowners looking to create their perfect space. Whether you envision a grand custom-built estate or prefer to enhance this solid home, this property is a fantastic investment in one of Oakvilles most desirable areas. Don't miss this chance to own a piece of luxury potential !! schedule your viewing today! (id:24801)
Right At Home Realty
Basement - 30 York Drive
Peterborough North, Ontario
Welcome to B-30 York Drive, a bright and spacious 2-bedroom, 1-bathroom legal walkout basement apartment located in a sought-after neighborhood of Peterboroughs North End. This well-designed unit offers private and independent living with a separate entrance, ensuring maximum privacy. Key Features: Legal Basement Apartment Fully compliant with safety and building codes. Modern Layout Open-concept living area with large windows bringing in natural light. Separate Furnace & Owned Hot Water Tank Independent temperature control for year-round comfort. Two Spacious Bedrooms Perfect for small families, professionals, or students. 2 Parking Spaces (Back-to-Back) Convenient and secure parking for tenants. Walkout Access to Backyard Enjoy direct access to out door space and fresh air. Prime Location Close to parks, trails, shopping, and major transit routes. Located in a family-friendly neighborhood, this home offers easy access to Trent University, Fleming College, schools, public transit, and major amenities. This legal basement apartment is a fantastic opportunity. Don't miss out on this move-in-ready rental! *For Additional Property Details Click The Brochure Icon Below* (id:24801)
Ici Source Real Asset Services Inc.
55 East Street N
Hamilton, Ontario
Nestled in the heart of beautiful Dundas, this charming 2+1 bedroom, 2 bathroom bungalow offers a perfect mix of character, comfort, and flexibility. The bright main floor features two spacious bedrooms, a full bathroom, a cozy living room, and a functional kitchen and dining area with ample storage and natural light. The finished basement with its own separate entrance adds incredible value, featuring a large rec room, third bedroom, full bathroom, and a kitchenette. Ideal for a potential in-law suite, guest space, or income potential. Step outside to a private, sun-filled backyard oasis with mature trees and low-maintenance landscaping perfect for relaxing or entertaining. Located minutes from Dundas Valley trails, the Driving Park, great schools, shopping, restaurants, and McMaster University. Whether you're a small family, downsizer, or investor, this home delivers lifestyle, location, and opportunity. Move-in ready with room to personalize this is bungalow living at its best. (id:24801)
Keller Williams Edge Realty
2438 Padstow Crescent
Mississauga, Ontario
Newly Renovated Basement 2 Bedroom Apartment, Located In Highly Sought After Clarkson Neighbourhood. Enjoy Stainless Steel Appliances, Quartz Countertops, Pot Lights And Private Washer/Dryer. This Opportunity Will Not Last Long! (id:24801)
Royal LePage Signature Realty
49 Quigley Road
Hamilton, Ontario
Completely renovated in 2021, this stunning 3+1 bedroom, 2-bath home offers over 1,800 sq ft of fully finished living space, perfect for entertaining and family living. Bright, sun-filled spaces showcase the open concept layout complete with hard-wearing laminate floors throughout. The modern kitchen is a chef's dream, with a generous island, ample cabinetry, and a pantry. Two walkouts enhance the home's appeal: one leads to a charming side deck with lovely ravine views, perfect for relaxing, while the other opens to a spacious backyard sundeck, perfect for gatherings. The backyard retreat is an entertainers paradise, featurinig a camp-style firepit, beverage bar, gazebo, and storage shed, all surrounded by low-maintenance artificial grass - no mowing required! With a separate entrance to the lower level, this home is perfect for a future in-law suite, complete with a separate bathroom, an electric fireplace in the recreation room, and plenty of storage, plus garage access for added convenience. Nestled in a diverse and vibrant neighborhood with a strong sense of community, you'll love the comfort and convenience of being within walking distance to top-rated schools and recreational spaces. The Vincent neighbourhood provides an appealing living experience and is rapidly growing, attracting both residents and investors with its diverse amenities and convenient location. This vibrant area boasts a strong sense of community, featuring excellent schools, parks, and a range of amenities that enhance daily life. With easy access to highways, public transit, shopping centers, and healthcare facilities, it's ideal for families and individuals seeking a balanced lifestyle. Don't miss your chance to own this gem! (id:24801)
Century 21 Leading Edge Realty Inc.
1111 Lac Clair Road
West Nipissing, Ontario
Welcome to your waterfront year round home! This custom-built 4+1 bedroom, 2-bathroom home sits on over an acre of property, offering the perfect blend of space, comfort, and breathtaking views. Step inside to a bright, well designed layout featuring a large kitchen with a pantry and new appliances, ideal for family gatherings and entertaining. The primary bedroom boasts a walkout to a spacious composite deck with a gazebo perfect for relaxing and enjoying the view. Upstairs, you'll find a cozy loft overlooking the water, a second-floor deck off the 4th bedroom, and natural light throughout. The partially finished basement adds extra living space, while the electric heat pump with A/C ensures year-round comfort. Outside, enjoy your very own sandy beach area, firepit spot and year-round dock for endless waterfront fun. Need storage or extra sleeping space? The 2-storey, 3-car garage comes with plenty of storage, a workshop, plus a bunkie that sleeps 7! With ample parking in a newly graveled and graded driveway, and room to roam, this property is ideal for hosting family and friends or simply unwinding in nature. The road is Municipal and yearly maintained and there is garbage pick up. This is the ultimate waterfront lifestyle, don't miss it! (id:24801)
RE/MAX Crosstown Realty Inc.
18 Mckibbon Avenue
Amaranth, Ontario
Welcome to 18 McKibbon Ave in Amaranth, a beautifully upgraded 3+1 bedroom, 3-bathroom sidesplit situated on 2.148 acres in an estate neighbourhood just minutes from Orangeville. This stunning home offers privacy, mature landscaping, and a thoughtfully designed layout. The main floor was completely renovated in 2019, now featuring an open-concept kitchen, living, and dining area with vaulted ceilings, an oversized island, and KitchenAid appliances. The living room boasts a veneer brick fireplace with a live-edge timber mantle, creating a warm and inviting space. Upstairs, hardwood flooring runs throughout, and the main bathroom was recently updated in 2025 with a new tub surround and modern fixtures. The lower level, finished in 2015, features laminate flooring, a cozy family room with cove lighting, wainscoting, a gas fireplace with a cultured stone feature wall, an additional bedroom and a walkout offering in-law suite potential. A 3-piece bathroom with a walk-in shower and granite counters completes this level. The basement, finished in 2018, includes vinyl flooring, double mirrored closets for additional storage, and a well-equipped laundry room with shelving, counter space, and storage. Outside, the backyard is an entertainers dream with an inground pool (18x38), a stamped concrete patio, and a newly built timber-frame outdoor kitchen with concrete counters. Additional features include a new furnace (2024), a new owned hot water tank, a reverse osmosis system with UV lighting, and a septic system that was cleaned and inspected in 2024. This well-maintained home in a sought-after community is move-in ready! (id:24801)
RE/MAX Real Estate Centre Inc.
24 Brookhaven Crescent
East Garafraxa, Ontario
Looking for a Multi Family Home? Look no Further!! Welcome to the Perfect Place to call home for your Family and extended family, featuring 8 Bdrms, 4 Baths and 2 Kitchens. This home is over 5000 sq ft of finished Living space and begins with Great curb appeal on a Stunning Acre lot. The main level begins by inviting you into your spacious foyer featuring a main floor Office with Double French door entry overlooking front yard. You will notice bull-nosed corners and find all the space your family needs in the Living room, Dining room (separated by decorative columns), the Chefs Dream Kitchen with Centre-island, Breakfast area, Walk-in Pantry, and Open to the Cozy Family Rm with Gas FP. Your Mud Room (Garage Access), Oversized Laundry Room & 2 pc Bath complete this level. Kitchen & Dining Rms provide access to the Patio and along with the Family Rm, All are across the back of the home with Picturesque views of the Rear Yard. Perfect for watching the Children. Wood Stairs lead to 2nd level where you will find 5 oversized bdrms, 3 with W/I closets and 2 with Double closets. Ensuite Bath has Soaker tub and Sep shower while the 2nd -5 pc bath with double sinks has Separated shower/toilet/sink area. The Finished Basement adds an additional 1634 sq. ft. and can accommodate your teens, your adult children who need a space to call their own, or rental for extra income. It has everything they will need and was Professionally designed and Finished with a modern Open Concept Kitchen & Fam Rm, 3 large Bdrms all with above Grade Windows & Closets. Complete w/ 3pc bath and Laundry. Your Outside property is great for both Summer and Winter fun. Pool ? Cozy Fires? Hockey Rink? Skate parties? Enjoy all the seasons outdoors, explore beyond the trees in the completely fenced in yard with Front Gate access on both sides. The Possibilities & Fun are Endless! Plenty of room to park in the 10 car driveway+ 3 in garage. (id:24801)
RE/MAX Realty Services Inc.
5331 Greenlane Road
Lincoln, Ontario
Motivated Seller Home with Great Potential! A rare opportunity for those dreaming of country living w/ modern conveniences. This property offers space, privacy & huge potential w/ some updates. The sellers are motivated & ready to make a deal - ideal for buyers w/ vision & creativity. On a generous 120' x 150' lot, this home blends rural charm w/ municipal services at your doorstep & picturesque views of orchards, vineyards & the lake. While parts of the home would benefit from renos, the layout, location & lot size offer the perfect base to create a stunning retreat or long-term family home. With 4 beds (2+2) & 2 full baths, the home features a unique layout inviting customization. The entryway welcomes you w/ soaring ceilings & skylights - perfect for a sunroom, home office or lounge. Inside, you'll find luxury vinyl floors, a gas fireplace, & a spacious eat-in kitchen w/ peninsula, gas cooktop, built-in oven & ample counter space. Two beds are on the main floor, incl. a potential primary suite, along w/ a 4-pc bath. The 2nd main-flr bed could also be adapted into extra living space. Upstairs offers 2 spacious beds w/ new Berber carpet, plus a bonus rm ideal for a den, office or future bath conversion. Step outside to your private backyard retreat w/ large covered sitting area, 20' x 40' heated saltwater pool & tiled overflow hot tub - just waiting for your personal touch to restore it to glory. The detached garage (Hip Barn) includes a workshop w/ 60-amp panel & loft w/ panoramic views - full of potential to become a studio, guest suite or creative space. Expansive driveway fits 8+ vehicles. Just mins from local amenities & w/ easy highway access, this property is a unique blend of location, space & opportunity. Bring your ideas, add your style & unlock the full potential of this hidden gem! (id:24801)
RE/MAX Escarpment Realty Inc.
31 Chartwell Road
Toronto, Ontario
Seize The Opportunity To Own A Delightful Bungalow In The Coveted Stonegate-Queensway Area Of South Etobicoke! This Meticulously Maintained Home, Cherished By The Same Owners For Over 30 Years, Sits On A Generously Sized Lot That Offers A Serene Green Oasis Close To All Major Routes & Amenities, Including Highly Rated School. Boasting A Spacious, Sun-Drenched Living Room And Dining Room, This Residence Is Perfect For Both Relaxing And Entertaining. Unwind In A Finished Basement, With The Flexibility Of Additional Rooms To Be Used As You See Fit. Between The Homes' Condition And Abundance Of Space It Is An Ideal Choice For Families, Investors, Or Those Envisioning A New Build. Whether You're Seeking A Welcoming Family Retreat Or A Prime Investment Opportunity In A Sought-After Neighbourhood, This Bungalow Provides Endless Possibilities. Don't Miss Out On The Chance To Call This Charming Property Your Own! *Bonus - Free of Rental Contracts, Allowing You To Move In And Make It Your Own Without Any Hassle. **EXTRAS** Brand New High Efficiency Furnace & Mitsair Inverter AC (Transferrable Warranties), Wired/Monitored Alarm System, Security Camera System, Hot Tub, Central Vac (id:24801)
Manor Hill Realty Inc.
363 East Side Crescent
Burlington, Ontario
Beautiful 4 level side-split on an oversized private lot in south Burlington! This home has 3 bedrooms, 2 full bathrooms and has been lovingly maintained by the same owners for 60 years! The home is located on a quiet crescent and has so much potential. There is approximately 1400 square feet above grade plus a partially finished lower level! The ground floor of the home has a family room, garage access, a 3-piece bathroom, access to the backyard and plenty of natural light. The main level includes a large living / dining room combination with a wood burning fireplace and hardwood flooring. The eat-in kitchen has ample storage space and ground floor access. The bedroom level has 3 bedrooms, a 4-piece bathroom and hardwood flooring throughout. The lower level features a large rec room, laundry and storage area! The exterior of the home features a double driveway with parking for 6 vehicles, an in-ground irrigation system, and a private pool-sized backyard with a large wood deck, gazebo and mature landscaping. This home is situated on a quiet street within a fantastic neighbourhood. Conveniently located close to all amenities and major highways and walking distance to schools and parks! (id:24801)
RE/MAX Escarpment Realty Inc.


