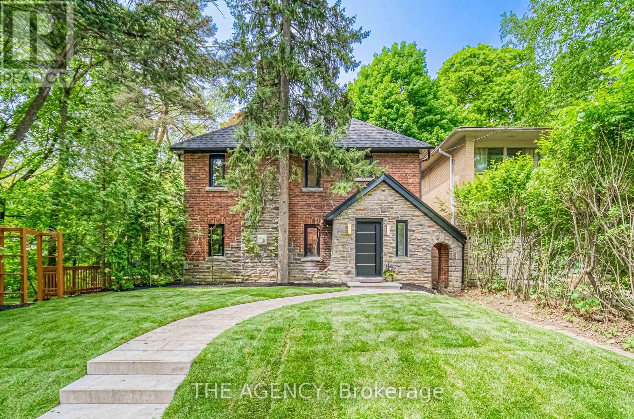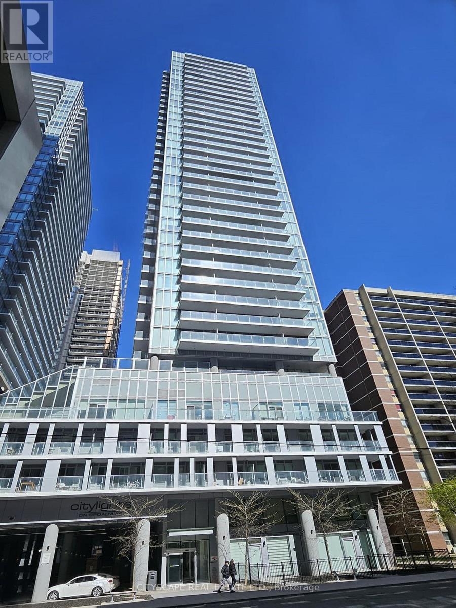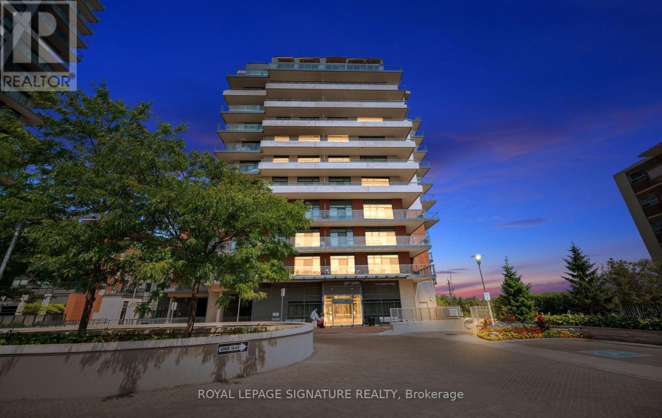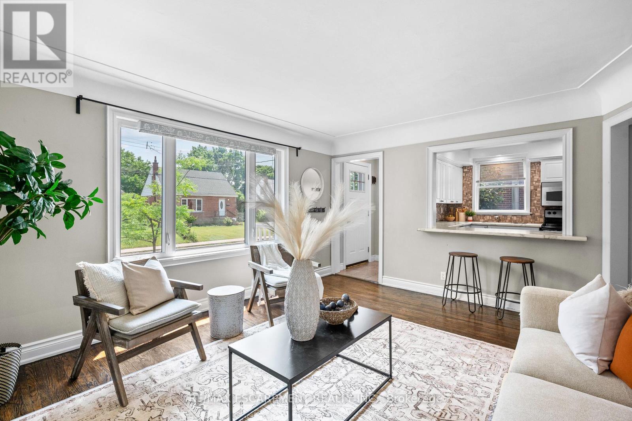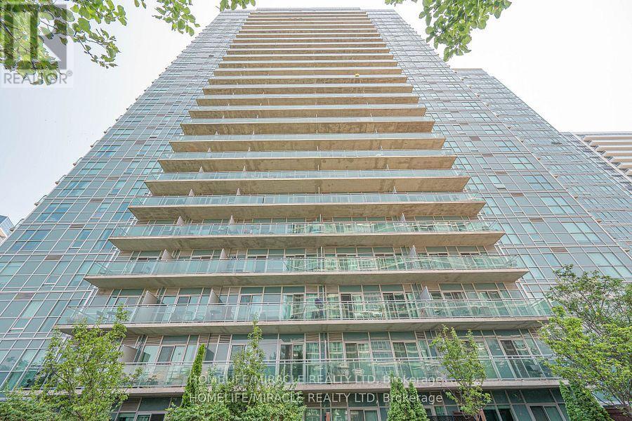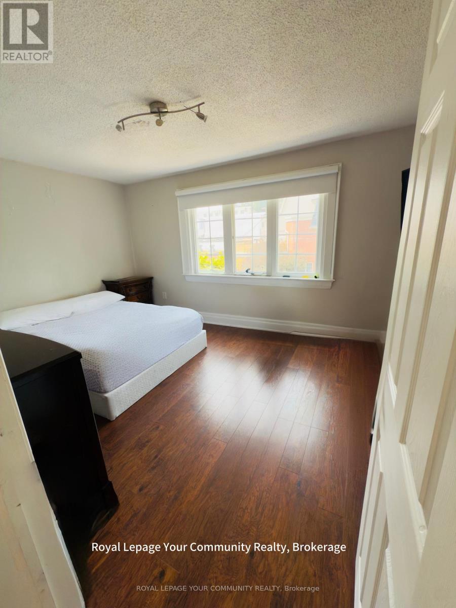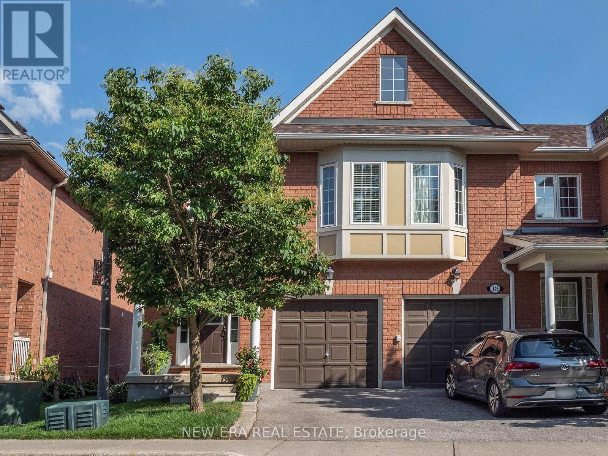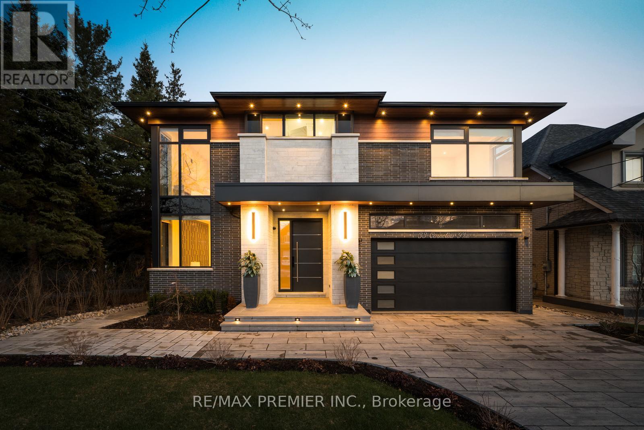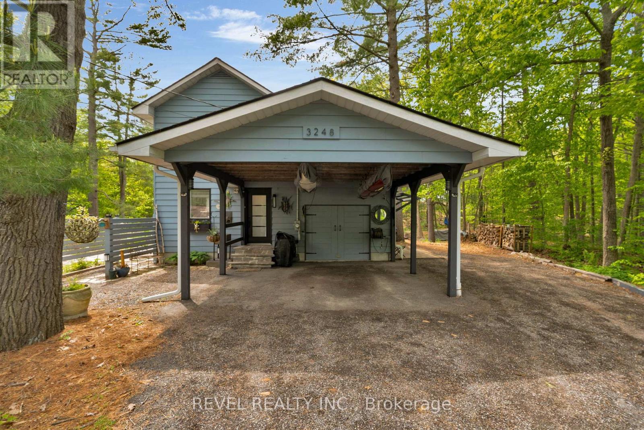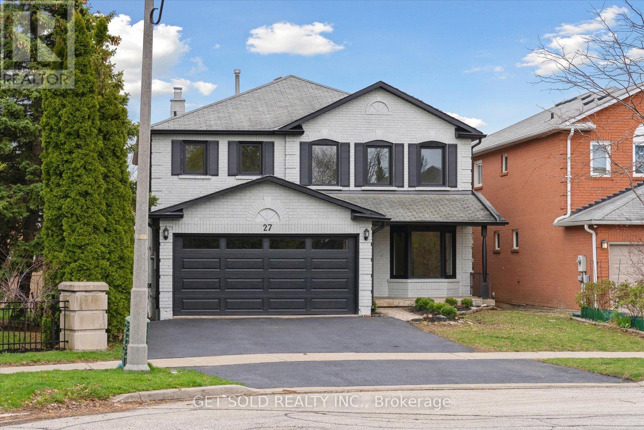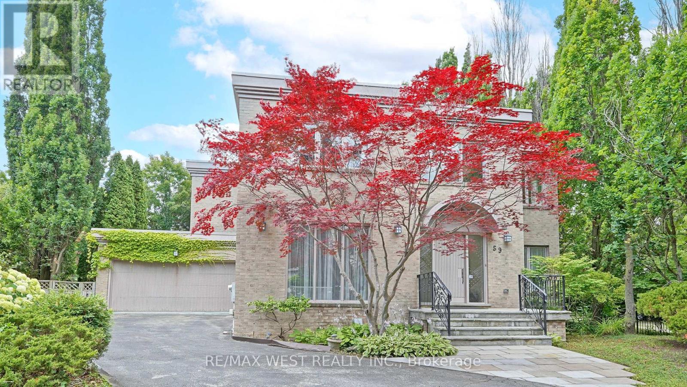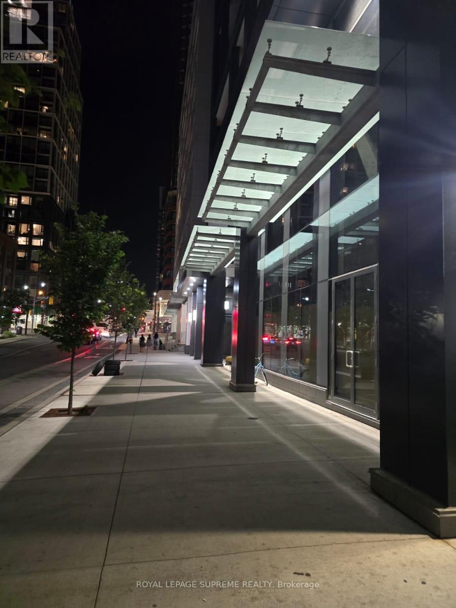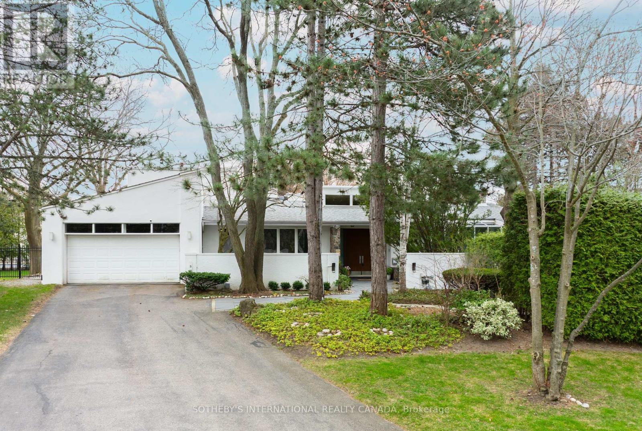24 Old Mosley Street
Wasaga Beach, Ontario
Top 5 Reasons You Will Love This Home: 1) Located just a 2-minute walk to Beach 2, this charming year-round home or cottage retreat is being sold fully furnished including everything you need to start living you dream lifestyle 2) The large eat-in kitchen offers ample cupboard and counterspace, updated stainless-steel appliances, and room to gather, perfect for cooking, hosting, or relaxed family meals 3) Designed for unwinding, the private outdoor space features a two-level deck, a flagstone patio with a firepit, twinkle lights, and mature trees for natural ambiance 4) With three bedrooms, a full 4-piece bathroom, laundry, and a bright sunroom, this home presents both function and flexibility for everyday living or weekend getaways 5) Room for up to five vehicles, three storage sheds, and the bonus of full municipal water and sewer services, a rare find in a beachside property. 1,019 above grade sq.ft. Visit our website for more detailed information. (id:24801)
Faris Team Real Estate Brokerage
2639 Ego Side Road
Severn, Ontario
Welcome to 2639 Ego Sideroad, a well maintained 4-bedroom, 1-bathroom home. This property sits on a good sized lot in Severn, with the convenience of being just minutes from Orillia's amenities. Step inside to find an open concept layout, perfect for family living. The kitchen opens to a cozy dining area, while the spacious living room is ideal for relaxing or entertaining. On the main level is the primary bedroom and bathroom. Upstairs, 3 comfortable bedrooms provide space for everyone. The property features a large yard with room to garden, play, or simply enjoy the fresh country air. Whether you're looking for a starter home, a peaceful getaway, or a place to put down roots, this home offers charm, comfort, and value. (id:24801)
RE/MAX Right Move
15 Fusilier Drive
Toronto, Ontario
Luxurious Main Floor Unit for Lease. This stunning main floor unit offers:- 3 spacious bedrooms- Modern kitchen with high-end stainless steel appliances and extra-large cabinetry- Hardwood flooring- 3 bathrooms - Conveniently located steps from Warden Station and close to all amenitiesPerfect for professionals or families looking for a stylish and convenient living space! (id:24801)
Exp Realty
16 Duncannon Drive
Toronto, Ontario
Welcome to 16 Duncannon Drive! a masterfully reimagined residence in the heart of prestigious Forest Hill. This beautifully redesigned home offers the perfect blend of timeless elegance and modern luxury, situated on a coveted street just steps from top-tier schools, parks, and vibrant local amenities. Every inch of this exceptional property has been thoughtfully renovated with high-end finishes and meticulous attention to detail. The chefs kitchen is a true showpiece, featuring a Wolf gas cooktop, double wall ovens, a fully paneled refrigerator, and sleek custom cabinetry and separate serveryideal for both everyday living and entertaining in style. The spacious living and dining areas are centered around a stunning gas fireplace, creating awarm and inviting atmosphere. Wide-plank hardwood floors, refined millwork, and expansive windows complete the sophisticated design. Upstairs, the luxurious primary suite offers a private retreat, complete with a custom dressing room and spa-inspired ensuite. Additional bedrooms are generously sized, offering comfort and versatility for family or guests. A rare find in Forest Hill, the home includes a private attached garage and a double driveway, offering ample parking in a highly walkable neighborhood. Don't miss this opportunity to own a turnkey home in one of Toronto's most sought-after locations. (id:24801)
The Agency
3501 - 195 Redpath Avenue
Toronto, Ontario
Welcome To Citylights On Broadway South Tower. Architecturally Stunning, Professionally Designed Amenities, Craftsmanship & Breathtaking Interior Designs - Y&E's Best Value! Walking Distance To Subway W/ Endless Restaurants & Shops! The Broadway Club Offers Over 18,000Sf Indoor & Over 10,000Sf Outdoor Amenities Including 2 Pools, Amphitheater, Party Rm W/ Chef's Kitchen, Fitness Centre +More! 1 + Den, 1 Bath W/ Balcony. North Exposure. Locker Included. (id:24801)
Cityscape Real Estate Ltd.
102 - 161 Roehampton Avenue
Toronto, Ontario
Discover Unit 102 at 161 Roehampton Avenue - a rare chance to own a stylish two-level townhouse in Mount Pleasant West! Offering appr. 1,176 sq. ft. of living space (per builders plans), this beautifully designed residence offers the perfect blend of private home comfort & condo convenience, situated in one of Toronto's most vibrant neighborhoods. Upon entering, you'll be greeted by a combined dining area & sleek kitchen w large breakfast island, complemented by a bright, open-concept living rm ideal for both relaxation & entertaining. Enjoy the luxury of dual private entrances: a charming enclosed front terrace w gated street access, & a rear entrance that leads directly to the building's amenities, including elevators, gym, & 24-hour concierge service. The main floor also features a generously sized coat closet & a convenient 3-piece bathroom. Upstairs, you'll find a versatile family rm/home office on the landing, a walk-in laundry room with extra storage, & a second full bathroom. The primary suite is a serene retreat, complete w a double-sink ensuite & a large walk-in closet with custom organizers. The second bedroom also offers a double-door closet w built-in shelves. Outside, enjoy your private 163 sq. ft. terrace w a gas BBQ hook-up & garden hose tap. Building. amenities include a rooftop terrace w an outdoor lap pool, hot tub, lounge area, BBQs & skyline views. Other features include a fully equipped gym, steam room, party room, games lounge with a golf simulator, billiards, pet wash station (1 dog up to 75 lbs permitted), & guest suites available for rent ($150/night). Bike storage & paid visitor parking are also available. Perfectly located near the Eglinton LRT, subway, TTC, & surrounded by top-rated schools, boutique shops, trendy restaurants, bars, cafes, & parks. With a Walk Score of 97, this location is a Walkers Paradise. Whether you're a professional, couple, or growing family, this townhouse offer unmatched value & location. Don't miss out! (id:24801)
Forest Hill Real Estate Inc.
129 - 1 Benvenuto Place
Toronto, Ontario
Sophisticated and serene main-level suite in the emblamatic Benvenuto. This beautifully redesigned 1-bedroom plus den residence offers 956 sq. ft. of refined living, with no need for elevators simply valet your car & walk right in from the main floor for ultimate ease and privacy. Thoughtfully renovated to enhance functionality and flow, the kitchen has been expanded and features a large island, marble countertops, and a clean, modern layout ideal for entertaining. Wide-plank white oak herringbone flooring runs throughout the space, adding timeless elegance. The spa-inspired bathroom is generously sized, with striking hexagon tile, a seamless glass shower equipped with full body jets and a rain shower head, plus a large double-sink vanity with excellent storage. The bedroom includes custom wall panelling, a smartly designed walk-in closet and semi-ensuite access to the bath. A separate den, accessible through sliding doors, offers a flexible space for a home office or reading nook. West-facing exposure brings in soft afternoon light, complementing features like the custom built-ins throughout, custom built ins in the living room and den w/lighting, and remote controlled blinds. Enjoy the comfort and security of valet parking and the prestige of living in a mid-century architectural gem also home to the celebrated Scaramouche Restaurant. An ideal choice for those looking to downsize in style or enjoy a turnkey pied-a-terre with unmatched convenience. (id:24801)
Forest Hill Real Estate Inc.
2504 - 155 Yorkville Avenue
Toronto, Ontario
Cozy 1 Bedroom plus Den corner unit in Yorkville Plaza Residences offers an unobstructed east-facing view of the city skyline. One Locker for exclusive use. Floor-to-ceiling windows bring in abundant natural light. Open-concept layout with modern kitchen equipped with built-in appliances. The bay window offers the ideal spot to dine while taking in unobstructed city view. The den comfortably accommodates a home office or study area setup. Residents enjoy top-tier building amenities, including a state-of-the-art gym, party room and 24/7 concierge service. Enjoy Yorkville's renowned shopping, dining, and cultural experiences like Royal Ontario Museum. The University of Toronto is just minutes away, and with two subway stations within walking distance, commuting across the city is effortless. Ideal home for urban professionals, first time home buyers, investors and anyone looking for a premium address in one of Toronto's most iconic sought-after neighbourhoods. (id:24801)
Homelife Landmark Realty Inc.
503 - 569 King Street E
Toronto, Ontario
Welcome to 569 King St E, a bright and beautifully maintained 1+1 bedroom, 1 bathroom condo located in the heart of Torontos vibrant Corktown neighbourhood. Situated in a boutique 6-storey building at King & Sumach, this spacious suite offers 779 sq ft of interior living space, complemented by a 133 sq ft north-facing private terrace with a gas line for BBQ and unobstructed city views perfect for outdoor entertaining. Inside, youll find soaring 10-foot ceilings, exposed concrete floors, and floor-to-ceiling windows that fill the space with natural light. The open-concept layout connects the modern kitchen seamlessly with the living and dining areas, ideal for both daily living and entertaining. The oversized den provides flexibility for a home office, guest room, or creative space. The primary bedroom features a walk-in closet and direct access to a Jack & Jill 4-piece bathroom. The unit also includes in-suite laundry, custom built-in storage (over $12,000 spent), and comes with owned parking and an owned locker. Located just 8 streetcar stops from the Financial District and steps from Riverside, Leslieville, the Canary District, Distillery District, and Regent Park, this location offers unbeatable urban access. Youre also surrounded by parks and dog-friendly green spaces, making it perfect for outdoor enthusiasts and pet lovers alike. Residents enjoy access to amenities in the adjacent Corktown II building, including a gym, party room, and visitor parking. This condo is exceptionally well-maintained and move-in ready, offering the perfect mix of historic character and modern convenience. With the King streetcar at your doorstep and easy access to the DVP, Gardiner, and Union Station, commuting is a breeze. Whether you're a first-time buyer, downsizer, or investor, this unit delivers outstanding value, comfort, and lifestyle. Welcome to urban living at its best at 569 King St E. (id:24801)
RE/MAX Hallmark Realty Ltd.
807 - 35 Fontenay Court
Toronto, Ontario
Welcome to Perspective Condominiums A Premier Address in the Heart of Etobicoke! This stylish 2-bedroom + den suite offers 1,025 sq. ft. of functional living space, enhanced by a spacious 224 sq. ft. wraparound balcony with breathtaking city views, including the CN Tower. The balcony is accessible from both bedrooms and the living room, creating seamless indoor-outdoor living. Inside, the open-concept design features high ceilings, abundant natural light, and a modern kitchen with ample storage. The spacious living and dining area is perfect for entertaining or enjoying quiet nights at home. The split-bedroom layout provides privacy, with the primary bedroom featuring a walk-in closet and a private 3-piece ensuite. The second bedroom is equally spacious, and the den offers flexibility as a home office or reading nook. This unit includes 1underground parking space and a large storage locker for added convenience. Residents enjoy resort-style amenities, including 24-hour concierge and security, an indoor pool with steam rooms, two party rooms, theatre room, golf simulator, fully equipped fitness centre, pet spa, and a stunning 6th-floor rooftop terrace with BBQs. Guest suites are also available for visiting family and friends. The location is unbeatable walk to James Gardens, explore the scenic Humber River trails, and enjoy quick access to the upcoming Eglinton LRT, TTC, HWY 427, HWY 400, and just a short commute to Downtown Toronto, Bloor West Village, and The Junction. On-site conveniences include a café, pharmacy, dental office, and optometrist. Experience the perfect blend of urban living and nature at your doorstep this one truly has it all! (id:24801)
Royal LePage Signature Realty
78 West 3rd Street
Hamilton, Ontario
Incredible opportunity for first time buyers or savvy investors looking to combine lifestyle with smart investing! This LEGAL DUPLEX in Hamiltons desirable West Mountain is just minutes from Mohawk College, shopping and all needed amenities and offers the perfect live-and-earn setup. The spacious main floor unit features a spacious living and dining room area, update kitchen, wide main floor laundry, 4 bedrooms and 2 full bathrooms, ideal for co-living, work-from-home setups, or growing families. The separate lower level, offers 2-bedroom, 1 bathroom and comes complete with its own private entrance, kitchen, laundry, and income potential, perfect to offset your mortgage or support multi-generational living. Move-in ready with updated finishes, and a rare double-length drive-through garage, that provides parking for multiple vehicles, storage, or a future workshop/studio. Nestled in Hamilton Mountain's prime location near Mohawk College, public transit, schools, shopping, hospitals, and commuter routes. Whether you're house hacking, building equity, or investing in your future, this property checks all the boxes for value, versatility, and long-term growth. (id:24801)
RE/MAX Escarpment Realty Inc.
1401 - 155 Legion Road N
Toronto, Ontario
Welcome to iLoft Condos A Premier Living Experience in a Highly Sought-After Location!Nestled just off the Gardiner Expressway and steps from the scenic Humber Bay Park, this beautifully maintained 1-bedroom unit offers the perfect blend of urban convenience and natural charm. Enjoy effortless access to the GO Station, TTC, shops, restaurants, and waterfront trails all within walking distance.This bright and spacious unit features floor-to-ceiling windows, an open-concept layout, and a large balcony accessible from both the living area and bedroom, bringing in an abundance of natural light. The modern kitchen offers generous storage, while the upgraded bathroom vanity adds a stylish touch. One parking spot is included for added convenience.Residents enjoy 24-hour concierge service and an impressive array of amenities, including a rooftop deck, fully equipped gym, outdoor pool and hot tub, BBQ terrace, squash court, ping pong room, guest suites, party room, meeting space, and ample visitor parking.This is an exceptional opportunity to own in a vibrant, secure, and well-connected community.Don't miss your chance to call iLoft Condos home! (id:24801)
Homelife/miracle Realty Ltd
809 - 1201 North Shore Boulevard E
Burlington, Ontario
Welcome to this beautifully renovated corner suite in Prime Burlington that boasts over 1300 square feet of modern finishes, high end appliances, engineered hardwood flooring, No Carpet. Enjoy the spectacular views of the lake from your Private Balcony, Sun Drenched rooms throughout, pot lights, smooth ceiling and freshly painted walls. Modern Chef's Kitchen enhanced with Granite Countertops, backsplash and chic porcelain flooring making it perfect for entertaining. Large ensuite laundry with 2 PARKING SPOTS - a rare find. Don't miss out on the opportunity.. it won't last long! (id:24801)
RE/MAX Experts
2 - 7 Harvie Avenue E
Toronto, Ontario
1 bedroom in a two-bedroom unit on the second floor. Shared common areas including kitchen and bathroom. Includes access to the backyard and 1 parking spot. Bright, fully renovated apartment in Corso Italia just steps from vibrant St. Clair Ave W and the TTC streetcar! Walking distance to trendy cafés, bakeries, restaurants, gyms, parks, schools, and grocery stores.Optional: furnished at no extra cost. (id:24801)
Royal LePage Your Community Realty
16 - 7360 Zinnia Place
Mississauga, Ontario
Welcome to this gorgeous corner unit townhome that feels like a semi, with a finished basement, surrounded by nature and amazing views! Boasting a generous 1,460 square feet of above grade living space, and backing onto wooded area and park, this home is perfect for growing families that are looking for affordable space and convenience in a prime location!! Amazing open concept layout, and beautiful kitchen with stainless steel appliances, and breakfast area with a walk-out to balcony! 3 Spacious and well-appointed bedrooms on the second level with 2 full baths and a charming computer niche! Beautiful primary bedroom ensuite with a walk-in closet!Cozy basement, perfect for family movie nights and entertaining. Conveniently located near Hwy401/407, Go Station, Heartland Shopping Centre, Schools, Restaurants, and Parks/Trails at Meadowvale Conservation Area. Just move in and enjoy!! ***Extras*** Select existing furniture, available as a complimentary gift. (id:24801)
New Era Real Estate
33 Cornelius Parkway
Toronto, Ontario
Your dream home awaits you! Architectural elegance meets modern luxury in this custom-built home. Offers over 6,500 sq ft of meticulously designed living space on a surreal ravine lot! Expansive windows, glass railings, and custom wine feature wall, truly set the tone for elevated living! Oversized, chef-inspired kitchen features premium appliances, exceptional storage, well thought out secondary stove in solarium -perfect for both everyday living and grand-scale entertaining. Each imported chandelier is a work of art, leaving a memorable impression in every room! Sleek glass staircase leads you to upper level- 4 generous bedrooms, each boast private en-suites & B/I closets. Primary suite is a true retreat featuring fireplace, hotel-inspired spa bathroom, dressing room, and private balcony & ravine views. Thoughtfully designed laundry room featuring built-in cabinetry & discreet ironing station. Finished walkout basement offers a spacious open layout, premium hardwood flooring, high ceilings, pot-lights, soundproof theatre room, ample storage space and direct access to a beautifully landscaped yard. Serene surroundings complete this one-of-a-kind residence offering heated stone driveway, stone walkway/ backyard patio, professional landscaping & meticulously maintained resort like grounds. This home truly has it all! (id:24801)
RE/MAX Premier Inc.
3248 Muskoka Street
Severn, Ontario
Welcome to 3248 Muskoka Street - a dreamy woodland retreat offering a peaceful, private setting with the convenience of walking to charming downtown Washago. Nestled on over half an acre, this 3 bedroom, 2 bath home is surrounded by mature trees, perennial gardens, and a gentle stream running through the property, creating a truly storybook setting. The main floor features open-concept living and dining spaces with a cozy gas fireplace that warms the home beautifully. The updated galley-style kitchen offers newer stainless steel appliances, including a propane stove, extended counters, and pull-out pantry storage - perfect for keeping everything neat and organized. The bright, heated 3 season sunroom with new windows is a welcoming space to relax and unwind. You'll also find a convenient 3-piece bathroom on the main level as well as access to the large attached workshop - ideal for hobbyists and handymen alike. Head upstairs to 3 generously sized bedrooms- 2 with walk in closets, a 4 piece bath, and a thoughtful storage room. Outdoors, enjoy the private sauna and hot tub tucked amongst the tree canopy, let your creativity flow in the studio shed (2023) with its own electrical panel, or use the charming bridge to cross the stream. This property also features a large carport, and plenty of parking for vehicles and recreational toys. Just steps to the Green and Black Rivers, public boat launch into Lake Couchiching, local beach, shops, cafés, and community events. Quick access to Hwy 11, Orillia, and Gravenhurst. Washago will be a stop in the upcoming relaunch of the Northlander passenger train from the GTA. Recent updates include roof (2023), windows (2022), heat pump (2022), exterior paint (2024), hwt (2024), side deck (2022), and more. A rare opportunity to own a unique property that blends cottage-country serenity with in-town convenience. Easy to show. Don't miss this one! (id:24801)
Revel Realty Inc.
27 Edenbridge Drive
Vaughan, Ontario
Welcome to 27 Edenbridge Dr. In The Popular Area Of Beverly Glen. This Property Features Over 3500 Sq Ft. Of Living Space. This Home Has Been Fully Renovated From Top To Bottom Creating A Model Home Environment. Engineered White Oak Hardwood Throughout The Main And Upper Floors. Large Living Room/Dining Room Combination, Main Floor Office, Family Room With Gas Fireplace Open To A Large Kitchen With All New S/S Appliances, Quartz Counters With Matching Backsplash And Walk-out To Deck. Large Laundry Room With Upper Cabinets And Brand New Front Load Washer/Dryer. Beautifully Finished Staircase With Rod-Iron Railings Bring You To The Upper Floor. Huge Primary Bedroom With 5pc Ensuite, Glass Shower, Standalone Bath, Double Sink And Ceramic Tiles. 3 More Large Bedrooms Upstairs And A Large Second Bath. Fully Finished Basement Offering 2 More Bedrooms, Another Office Area, 3pc. Bath And Large Rec Room. Tons Of Storage Throughout. Home has Been Re-finished On Outside By Spray-Net Changing The Complete Look Of The Home And Matching The Modern Finishes Inside. Large Shed In Rear Private Garden. Professionally Renovated By A 5-Star Home Stars Contracting Company. This Home Is Situated On A Quiet Crescent With Only One Neighbour. Walking Distance To Promenade Mall, Westmount High School, Transit And Synagogues. Check Out The Virtual Tour For A True View Of This Masterpiece. This Is A Power Of Sale Property And Move-In Ready. (id:24801)
Get Sold Realty Inc.
301 - 40 Harding Boulevard W
Richmond Hill, Ontario
Stunning Newly Renovated Unit In The Fabulous Dynasty Building. Luxurious New Hardwood Flooring Throughout W/ Huge Solarium Leading To A Giant Private Balcony Overlooking Scenic Green Space. Large 1346 sqft of living space + Large Balcony! This Unit Includes 2 Bedrooms, 2 Full Baths, Lots of Natural Light, Oversized Laundry Room W/ Tons of Storage, Beautiful Kitchen, Spacious Solarium which can be Converted to a 3rd Bedroom and One Owned Parking Spot. Excellent Location, Within Easy Walking Distance To The Library, Wave Pool, A Park, And Local Restaurants! (id:24801)
Sotheby's International Realty Canada
717 - 370 Highway 7 Road E
Richmond Hill, Ontario
Fabulous Luxury Royal Garden 1 + 1 With Balcony in the heart of Richmond Hill. Den Can Be Used As Second Bed Room. Laminate Floor Through-Out. Granite Counter Top, Stainless Steel Appliance, Upgraded Back Splash. Close To Viva Transat, Restaurants, Big Box Stores, School, Medical Building. Easy Access To Highway 407 And 404. Upcoming T&T across from street. (id:24801)
Homelife New World Realty Inc.
59 Lambert Road
Markham, Ontario
Luxury Living on a Rare Ravine Lot in Prestigious Thornhill!!! Experience refined elegance in this exceptional residence, nestled on an exclusive ravine lot in a quiet cul-de-sac. This one-of-a-kind property offers ultimate privacy and upscale living, featuring a spacious layout designed for comfort and style. The finished basement boasts a private sauna, hot tub, perfect for unwinding or entertaining in sophistication. Step outside to your personal oasis with a beautifully landscaped backyard and a resort-style inground pool overlooking lush ravine views. Surrounded by top-ranked schools and just minutes from premier shopping, transit, and major highways, this home blends tranquility with convenience. Whether you're upgrading your lifestyle or seeking a high-end investment, this is a rare opportunity to own a truly distinguished home in one of Thornhills most coveted neighborhoods. Be sure to check out the immersive 3D tour. Your dream home awaits!....Please check our drone video. (id:24801)
RE/MAX West Realty Inc.
751 - 121 Lower Sherbourne Street
Toronto, Ontario
Welcome to 121 Lower Sherboure Street, Time and Space Condos, developed by the renowned Pemberton Group. Very Bright and Spacious 2 Bedroom + Den, 1 parking spot, Spacious layout ideal for a home office, 2 Bathrooms, Private Terrace Approx. 260 SQFt as per Builder Floor Plan, this unique outdoor space offers your own Oasis! Dont miss your chance to own this one-of-a-kind terrace retreat! Locker Included For Extra storage for your convenience. Modern Finishes, Open-concept living area, Building Amenities, 24-hour concierge service, Fitness and Yoga studio, media room, Sauna, Dog Wash Station, Badminton Courts, Pingpong, Games and party rooms. Outdoor Pool and Children Play Area to be Implemented. Located at Front St E & Sherbourne, you are just steps away from Financial District, Union Station, The Distillery District, St. Lawrence Market, The waterfront.Enjoy easy access to dining, shopping, and entertainment options, making this a prime downtown location. (id:24801)
Royal LePage Supreme Realty
3 Bluejay Place
Toronto, Ontario
The Jewel Of Bluejay Place - A Truly Remarkable Mid-Century Modern Residence Nestled On A Coveted Cul-De-Sac In The Exclusive Bayview/York Mills Enclave. Set On Nearly One Acre Of Lush, Manicured Gardens, This Rare Opportunity Offers Unparalleled Tranquility In A Prestigious Neighbourhood. This Expansive Home Spans Over 10,000 Sqft Across Three Levels, Offering 4+2 Bedrooms, 8 Bathrooms, An Indoor Pool, And The Perfect Park-Like Setting For Indoor And Outdoor Living. The Property's Serene And Harmonious Atmosphere Is Enhanced By Abundant Windows And Skylights Throughout. Enjoy The Convenience Of An ELEVATOR Providing Seamless Accessibility To Each Floor. The Main Level Features A Spacious Formal Living And Dining Area, Wood-Burning Fireplaces, Wet Bar, A Sun-Drenched Family Room, And An Above-Grade Recreation Room With Direct Access To The Indoor Pool. A Guest Bedroom Or Home Office With Ensuite, Along With The Primary Suite Tucked Away In A Private Wing Overlooking The Rear Garden, Complete The Main Floor. The Upper Level Boasts Two Generously Sized Bedrooms, Each With Ensuite Baths And Ample Closet Space. The Lower Level Offers A Vast Entertainment Room With A Wood-Burning Fireplace, Two Additional Bedrooms With Ensuites, Sauna And Direct Access To The Indoor Pool. There Is Even An Outdoor Powder Room Making It More Convenient To Host Alfresco Summer Gatherings. The Front Garden Is Elegantly Landscaped, Complemented By A 4-Car Driveway And A 2-Car Garage With Direct Entry Into A Spacious Mudroom. With A Premier Location Just North Of The Bridle Path, You Are Steps Away From The York Mills Arena, Windfields Park Trail, And Minutes To The Granite Club, Rosedale Golf Course, Crescent School, TFS, And Major Amenities Including Public Transit, Highway 401, And Bayview Village Shops. This Magnificent Home Presents Endless Possibilities. Move In And Enjoy The Splendor Of This Home Or Create Your Own Dream Estate On One Of The Most Serene Streets In The Neighbourhood. (id:24801)
Sotheby's International Realty Canada
1204 - 38 Monte Kwinter Court
Toronto, Ontario
Just One Minute's Walk To Wilson Subway Station! This Bright & Modern 2-Bedroom Condo Features A Functional Layout With Stylish Kitchen Island, Open Balcony, And Large Windows Overlooking Tippett Park. A Quiet Exposure Not Facing The Highway. Open-Concept Living With Engineered Laminate Flooring Throughout, Elegant Quartz Countertops, And Stainless Steel Appliances. Free Wi-Fi Included! Amazing Location With 10-Min TTC Ride To York University, 30 Mins To U of T, One Stop To Yorkdale Mall. Walk To Costco, Home Depot, Shops, Restaurants & More. Easy Access To Hwy 401 & Allen Rd. Building Amenities Include Gym, Party Room, Lounge, Pet Wash, Boardroom, BBQ Area, Outdoor Play Area & 24/7 Concierge. On-Site Daycare On East Side Of Building. Includes 1 Locker. Stainless Steel Fridge, Stove, Dishwasher, Microwave, Washer & Dryer. All Existing Light Fixtures & Window Coverings. Free Wi-Fi Included. 1 Locker. Tenant Pays Utilities. No Smoking. Students Must Have Guarantor. (id:24801)
Right At Home Realty





