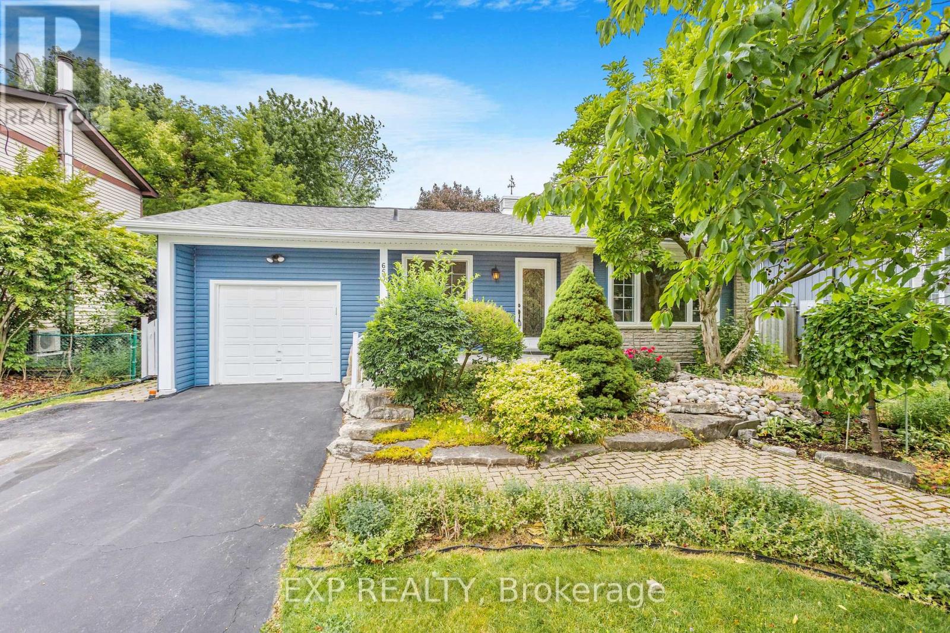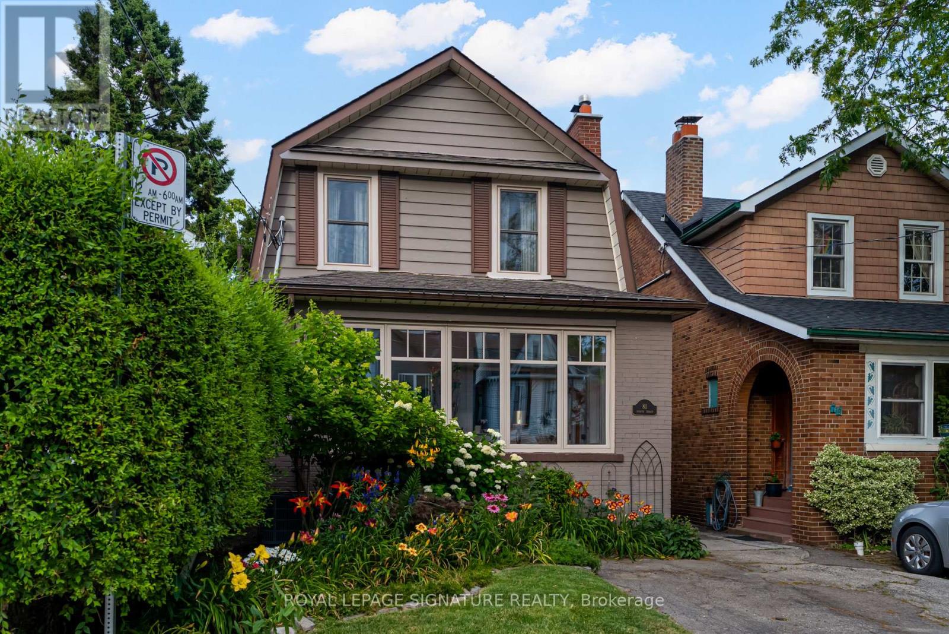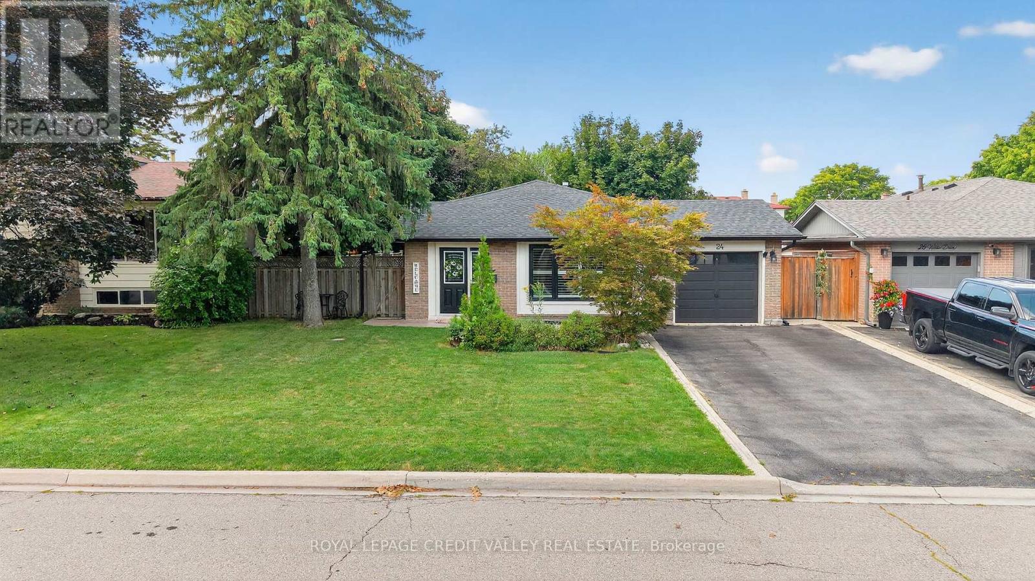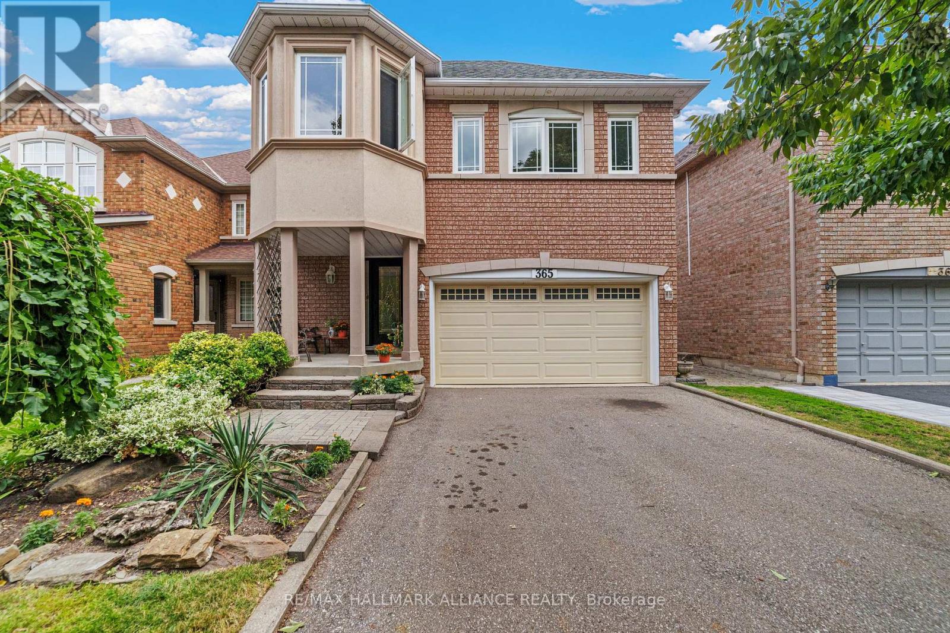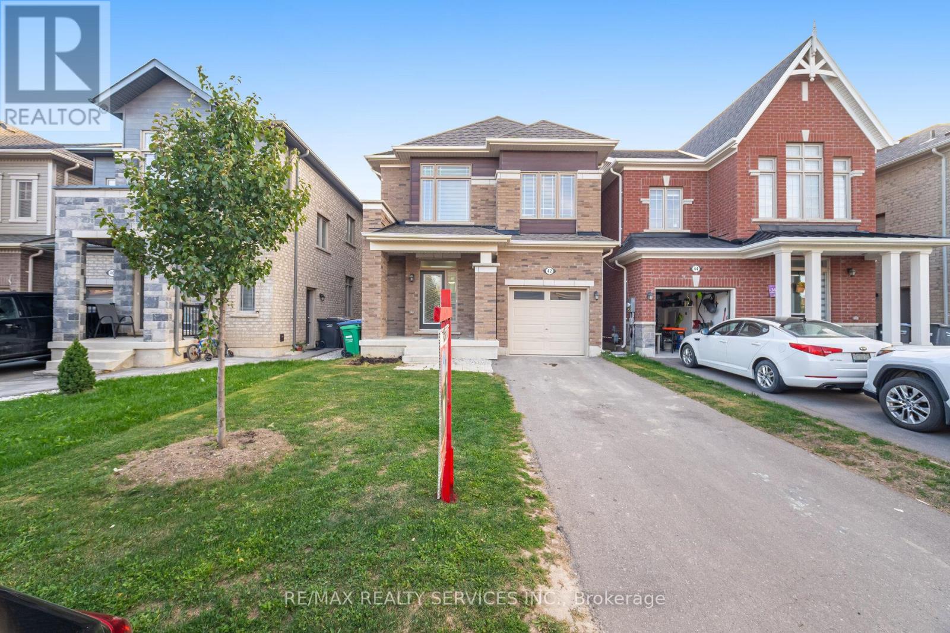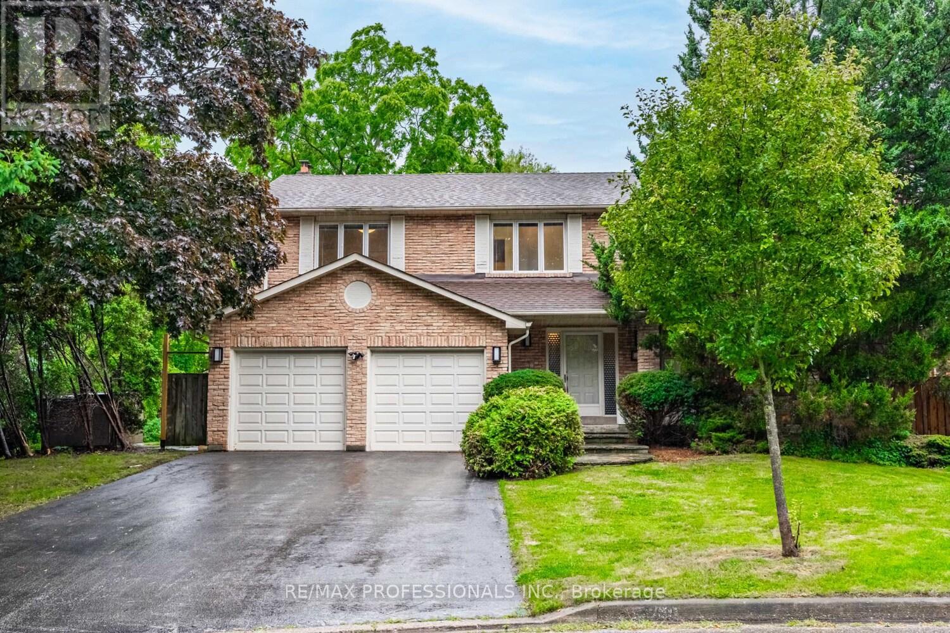653 Elliott Crescent
Milton, Ontario
Charming Bungalow in Highly Desired Dorset Park! This beautifully maintained 3+1 bedroom, 2 bathroom bungalow sits on a rare 50 x 120 ft pool-sized lot in one of Milton's most family-friendly and established neighbourhoods. The large driveway easily allows for 4 car parking, and the deep, fenced backyard with a spacious deck is ideal for entertaining guests, family BBQs, or simply unwinding outdoors.Inside, the bright kitchen features granite countertops and stainless steel appliancesperfect for everyday living. The finished basement offers even more space with a full bathroom, an additional bedroom, and room for a playroom, home office, gym, or rec area. Additionally, adjacent to the home at the rear of the garage is a spacious, heated workshop with hydroideal for hobbies or projects.Set on a quiet crescent in Dorset Park, you'll love the charm of this mature neighbourhood, known for its large lots, tree-lined streets, and peaceful atmosphere. With minimal through traffic, the area feels like a true retreat while still being close to top-rated schools, parks, trails, shopping, the GO Station, and major highways.Whether you're upsizing, downsizing, or planting family roots, this move-in-ready bungalow offers space, flexibility, and endless potential in a truly special location. Dont miss the opportunity to make it yours! (id:24801)
Exp Realty
81 Fourth Street
Toronto, Ontario
3-Bedroom Detached Gem in a Vibrant Lakeside Community! Welcome to this warm and inviting 3-bedroom, 1-bath detached two-storey home with 1-car parking, perfectly situated in one of the city's most connected and community-focused neighbourhoods. Step inside through a stunning bright entryway vestibule, a perfect nook to enjoy your morning coffee. The spacious living room features large windows, a decorative fireplace, and a welcoming vibe that flows effortlessly into the rest of the home. The bright primary bedroom boasts a beautiful bay window and ample closet space, while the eat-in kitchen offers tall ceilings and plenty of room to cook, gather, and entertain. Enjoy the outdoors in your fully landscaped and fenced backyard, complete with a deck and garden shed, ideal for relaxing, gardening, or hosting summer barbecues.Just steps from the TTC, you're walking distance to the lake, parks, schools, shops, and restaurants. Enjoy neighbourhood favourites like Sydney Grind, Teo's Bakery, Kibo Sushi, Fifth Street Fish and Chips, Thammada Thai, and Rhea Flowers, or spend the afternoon at Prince of Wales Park with its playground, splash pad, and winter rink.This home offers the perfect blend of urban convenience and community charm, a true hidden gem with easy access in and out of the city. (id:24801)
Royal LePage Signature Realty
476 Yates Drive
Milton, Ontario
Welcome to this move-in ready semi-detached home in the highly desirable Coates neighbourhood. This beautifully designed 3-bed, 3-bath home offers modern comfort, a thoughtful layout, and stylish upgrades throughout. Step inside to a bright and inviting open-concept main floor, where natural light flows seamlessly throughout the spacious living and dining areas. The upgraded kitchen is a true highlight, featuring a full pantry wall, sleek finishes, and plenty of storage- ideal for everyday living and entertaining. A dedicated main floor office/den provides the perfect space for working from home. Upstairs, the primary suite is a private retreat with a walk-in closet and a luxurious 5-piece ensuite bath. Two additional bedrooms, a full bathroom, and a charming reading nook complete the upper level. With it's blend of functional design and modern upgrades, this home is the perfect balance of comfort and style. Don't miss your chance to make it yours! (id:24801)
Exp Realty
18 Spokanne Street
Brampton, Ontario
Check Out This !! 4Bedroom 3 Washroom Fully Brick Detach House In High Demand Area Of Mayfield Village. Fully Upgraded Open Concept Kitchen With Granite Counter & Backspalsh ,Breakfast Area with Walk out to Concrete Patio .Separate Living & Family Room . 9Ft Smooth Ceiling On Main Floor. ## Builder Upgraded Hardwood Floor Thru Out ###Primary Bedroom with 5Pc Ensuite & Walk Closet. Very Spacious other Bedrooms. Laundry Room on Main Floor with easy access to Garage & Separate Entrance . Extended Concrete Driveway for Extra Parking .House is Ready to Move In .Close To Countryside Public School , Bus Stop , Park , Walmart Plaza & Hwy410. (id:24801)
RE/MAX Realty Services Inc.
24 Willis Drive
Brampton, Ontario
Stunning 3- Level Back Split in Sought-After Peel Village. Welcome to 24 Willis Drive, a beautifully renovated home located in one of Brampton's most desirable, family-friendly neighbourhoods. This 3-level back split combines modern upgrades with timeless charm, offering both style and functionality for today's busy families. Key Features: 3 Spacious Bedrooms & 2-Bathrooms - perfect for families of all sizes. Fully Renovated & Open Concept - Designed for eamless living and entertaining. Modern Kitchen - Quartz countertops, stainless steel appliances & sleek finishes. Gleaming Hardwood Floors- Throughout main living spaces. Bright Recreation Room - Full-sized with electric fireplace. Outdoor Living. Step Outside to a private, fenced backyard complete with patterned concrete walkway and patio, ideal for summer gatherings. A garden shed adds extra storage, while the curb appeal makes a lasting first impression. Comfort and Convenience. Featuring a gas furnace, central air conditioning, and attached one-car garage, this home is move-in ready. Prime Location. Located close to major highways, top-rated schools, and parks with splash pads, tennis courts, and a skating rink -- Everything you need is just minutes away. (id:24801)
Royal LePage Credit Valley Real Estate
1377 Sheldon Avenue
Oakville, Ontario
5 Elite Picks! Here Are 5 Reasons To Make This Home Your Own: 1. Spacious & Well-Maintained 3 Bedroom Detached Home in in Beautiful, Mature South Oakville Neighbourhood! 2. Bright & Generous Kitchen Boasting Ample Modern Cabinetry & Stainless Steel Appliances, Plus Open Dining Area & Lovely Living Room with Classy Crown Moulding & Large Windows. 3. Gorgeous Family/Sun Room Addition Featuring Vaulted Ceiling, an Abundance of Windows & Double Walk-Out to Deck & Private Rear Yard. 4. Bright Combined Rec Room/Office Area with Large Windows & Pot Lights in Finished Lower Level, Plus 3pc Bath, Laundry & Massive Crawl Space Area! 5. Lovely Private Backyard with Decks, Mature Trees & Shrubs, Large Garden Shed & Ample Gardens! All This & More! 3 Bedrooms & Modern 4pc Main Bath (Updated '17) with Double Vanity & Large Shower with Glass Doors on Upper Level. Beautiful Brazilian Cherry Hardwood Flooring ('17) Through Main & Upper Levels. Fabulous Location on Quiet Street Nestled in Mature Bronte East Neighbourhood Just Minutes from Parks, Rec Centre, Library, Pool, Arena, Top-Rated Schools, Shopping & Amenities, and to Coronation Park & the Lake! New Front Door '17, Furnace '15. (id:24801)
Real One Realty Inc.
365 Turnberry Crescent
Mississauga, Ontario
Excited to present this bright and spacious family home, tucked away in an exclusive enclave on a quiet Mississauga street! Lovingly maintained by the original owners, this 4-bedroom, 4-bathroom residence offers 2025 sq. ft. of living space across the first two levels, with natural light streaming through every room. The thoughtful layout includes second-floor laundry, no carpets throughout, and a welcoming family room with a two-sided gas fireplace the perfect spot to relax and unwind. The fully finished basement adds even more versatility with a large recreation room, plenty of storage, and potential for a second kitchen. Located just minutes from Heartland Town Centre and Square One, this home is close to everything your family needs. Stay active at Frank McKechnie Community Centre with its pool, gym, and library, or enjoy the outdoors at nearby parks and trails including Credit Meadows and McKechnie Woods. A true family home in a sought-after location ready to welcome its next chapter! (id:24801)
RE/MAX Hallmark Alliance Realty
3328 Post Road
Oakville, Ontario
Welcome to this Exquisite, 4 Bed / 5 Bath Home in an Incredible Family Friendly Neighborhood. More than 3,500 Square Foot of Living Space (2,896 Above Grade). Double Door Entrance with Large Foyer, porcelain floor and coat closet. Stunning Open Concept Main Floor with 10' Smooth Ceiling and 8' Openings. Bright & Spacious Dining room, main floor Office, Gourmet Eat-In Kitchen with Porcelain floor S/S Appliances (Gas Range), Granite Countertop, Backsplash, Tall Cabinets, Breakfast area and Pot Lights. Huge Open Concept Great Room with Hardwood Floor, Gas Fireplace, Pot Lights and a Large Window. Oak Staircase with Iron Pickets leads to a very functional upper level with 9' Smooth Ceilings and Hardwood Floors. Four Spacious Bedrooms and Three Full Bathrooms. Large Primary Bedroom with W/I Closet and a Luxurious 5pc Ensuite. Second Bedroom with 3pc Ensuite. Two other Generous sized Bedrooms with shared 4pc Ensuite bath. Conveniently located Upper Floor Laundry (Double Washer and Gas Dryer). Large Builder finished basement with 9' Ceiling, Rec area and 3pc Bath. Equipped with EV charger in the Garage. Gas Hot Water Heater. Concrete patch in the backyard for Gazebo. Walking distance to Dr. David R. Williams Public School. Close to shopping plaza, hospital, community center and Hwy 403/407. Do not miss! (id:24801)
Save Max Real Estate Inc.
42 Thornvalley Terrace
Caledon, Ontario
Absolutely Stunning Home In The Sought-After Community Of Ellis Lane In Caledon !!! 3Bedroom 3Washroom Detached*** NO SIDEWALK*** Approx. 2,000 sqft. of Modern living space . 2021 Built home features 9'ft ceilings on both main and second floors, creating a bright and spacious atmosphere throughout. Open Concept Modern Kitchen with Breakfast Area . Separate Living & Family Room with Fireplace. Primary Bedroom with 5pc Ensuite & Walk in Closet . Very Spacious Other Bedrooms *** Laundry On Second Floor*** Perfectly Situated Close To Shopping, Dining, School , Parks, And Highway401. (id:24801)
RE/MAX Realty Services Inc.
2260 Cedarberry Court
Oakville, Ontario
Outstanding Opportunity in Eastlake Oakville! Welcome to 2260 Cedarberry Court in Oakville! Nestled in a quiet cul-de-sac, this large 4-bedroom, 4-bathroom home situated on a private ravine lot offers over 2,600 square feet of above-grade living space, and approximately 4,000sq. ft of total finished living space a perfect blend of comfort and potential. Move right in or decorate to suit your taste! The home boasts a serene ravine back garden, complete with lush trees, and scenic trails, providing the perfect blend of privacy and tranquility. The bright and sunny kitchen-dining area overlooks the backyard and includes a convenient walkout to the back patio, ideal for outdoor dining, entertaining and relaxation. Enjoy cozy evenings in the family room, which features a warm fireplace and a second walkout to the patio. The formal living room adds an elegant touch to this beautiful home. The spacious primary suite includes large double closets and a 5-piece ensuite. The lower level is perfect for entertaining, with a bar, a TV recreation room, bathroom, and indoor hottub. Putting your personal touch and updates into this family home is time and money well spent! Additional features include a double-car garage and a location in an excellent school district with easy access to the GO station and highways, making it perfect for commuters. Don't miss the opportunity to make this stunning property your new home! (id:24801)
RE/MAX Professionals Inc.
85 - 1180 Mississauga Valley Boulevard
Mississauga, Ontario
Prime location in Mississauga Valley Community! Tucked away in a mature, family-friendly neighbourhood, this charming 2-storey, 3-bedroom, 3-bath townhome with spacious layout, offers the perfect blend of comfort and convenience. Step inside through the new front door to a welcoming foyer with a double closet. The spacious living room features walk out to the patio, seamlessly extending your living space. The separate dining room offers a large window for more natural light and convenient walk-through to the eat-in kitchen. Upstairs, the large primary bedroom includes a 2-piece ensuite and walk-in closet. Two additional generously sized bedrooms overlook the backyard. The finished basement offers a versatile recreation room complete with a bar-ideal for entertaining-plus a laundry/utility room, flex room, and cold storage. Entertain in the backyard that opens onto the green space, providing both privacy and extra playing area. The private driveway and garage offer parking for 2 cars. Ideal location! Steps to schools, parks, and endless amenities. Grocery store, passport office, central parkway mall. Excellent access to major transit routes, Square One, Hospitals, Library, Community Centre, and All Major Highways (403, 410, 401, QEW). (id:24801)
Royal LePage Realty Plus
309 Rathburn Road
Toronto, Ontario
Welcome to 309 Rathburn Rd, situated in the highly sought-after Glen Park neighbourhood in prime Etobicoke. This charming and solid brick 1.5-storey detached home sits on a very impressive south-facing 10,450 sq. ft. lot, surrounded by mature, towering trees and lush landscaping, offering exceptional privacy. Step inside to a classic centre hall layout featuring bright, spacious principal rooms. The main floor includes a large living and dining area, large 4 piece washroom with Floor to Ceiling Porcelain Tile and an eat-in kitchen. Hardwood flooring throughout the main and upper levels. Meticulously cared for by the same family for 40 years, this home exudes pride of ownership. An inviting flagstone walkway and front entrance welcomes you, while a new cedar deck off the rear entrance provides the perfect outdoor space to enjoy views of a vibrant garden filled with colorful vegetables, herbs, and flowers. High-quality European tilt-and-turn windows are installed throughout the entire home. This versatile property is ideal for first-time buyers, growing families, or those looking to renovate or expand. The generous lot size and location offer endless possibilities. Additional features include an attached single garage and private driveway with parking for up to 5 vehicles, Two large Bedrooms on the Upper Level. The Lower Level has all above grade windows, a large rec room and dedicated Laundry Room with a double sink. Situated just minutes from top-rated/ranked schools, parks, trails, and all major amenities, with easy access to public transit and major highways. This home offers the perfect blend of privacy, potential, and convenience. This is a rare opportunity to acquire a detached home on a lot of this size in Etobicoke. Note: 3 photos digitally staged (kitchen, primary bedroom, rec room). (id:24801)
Right At Home Realty


