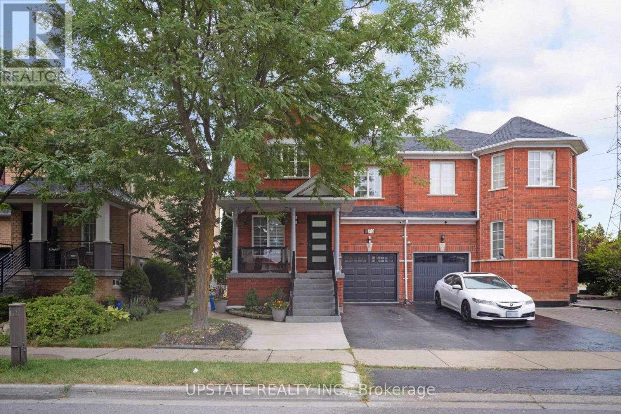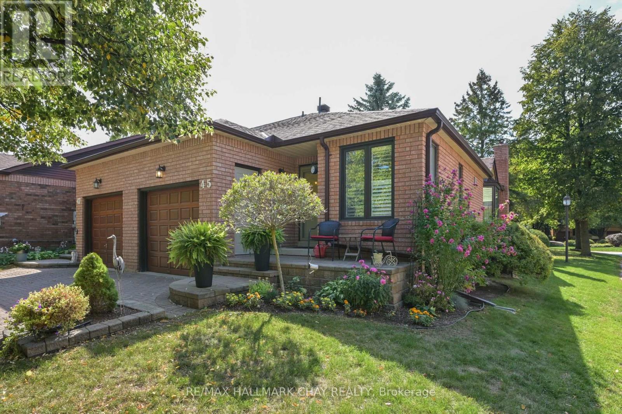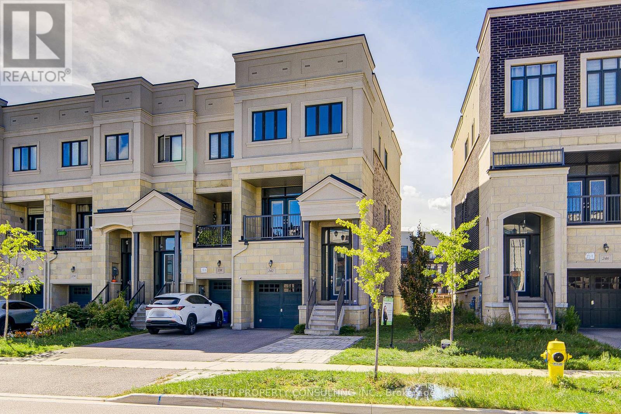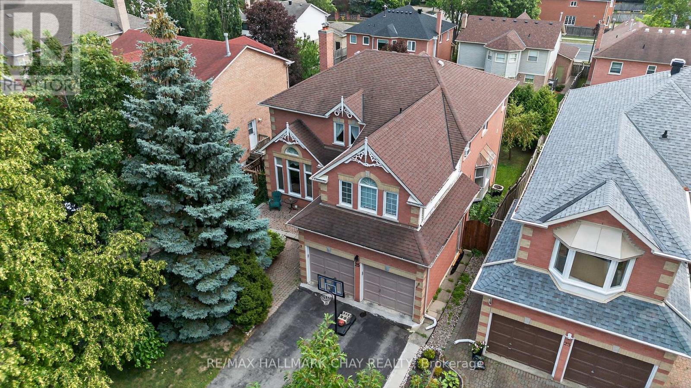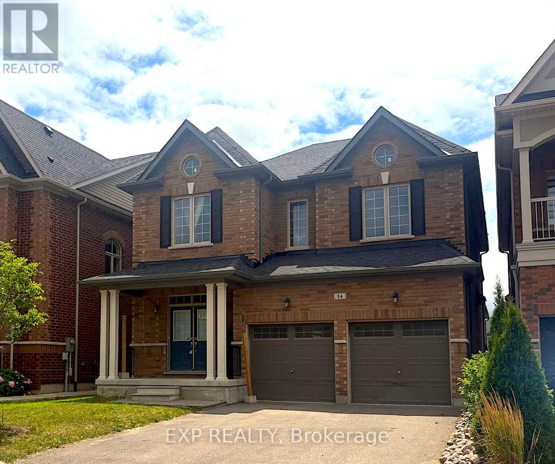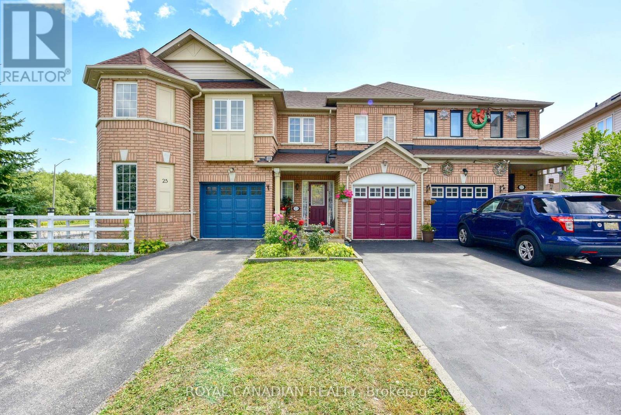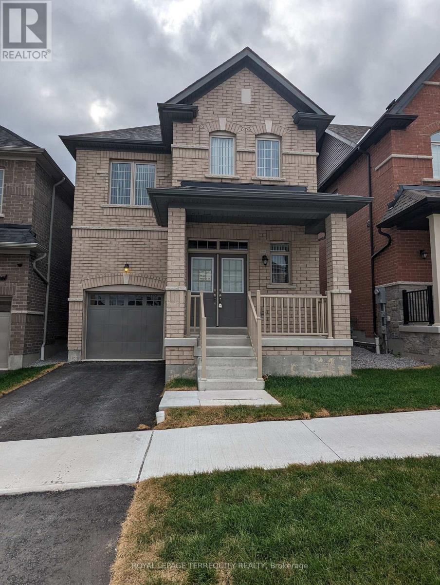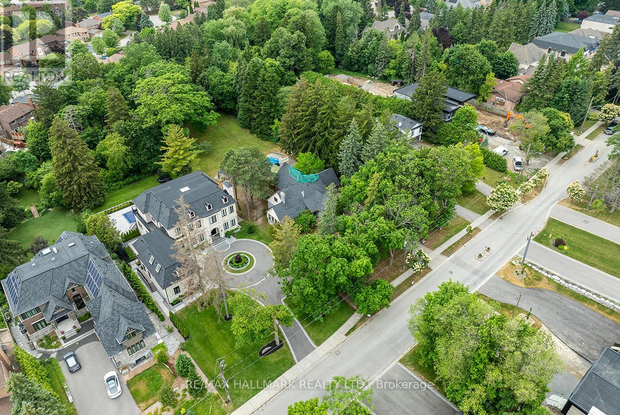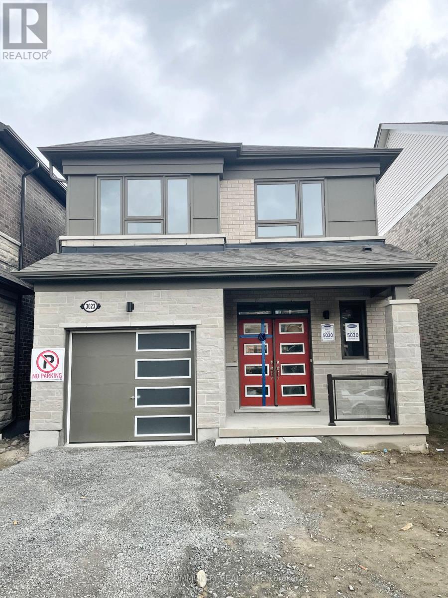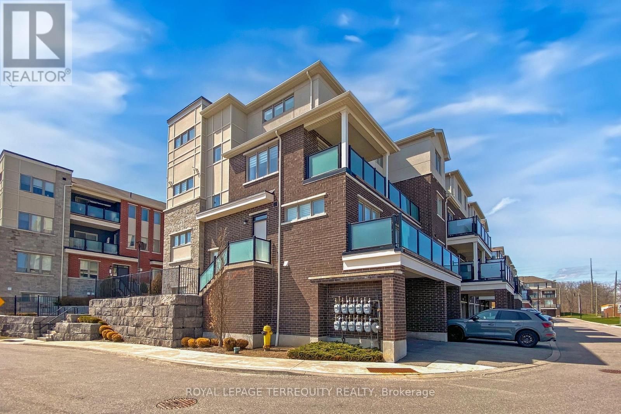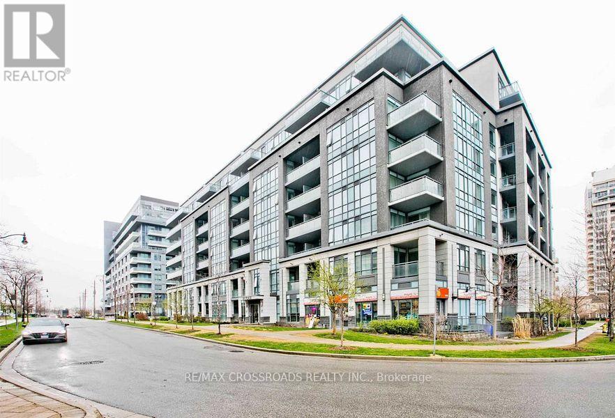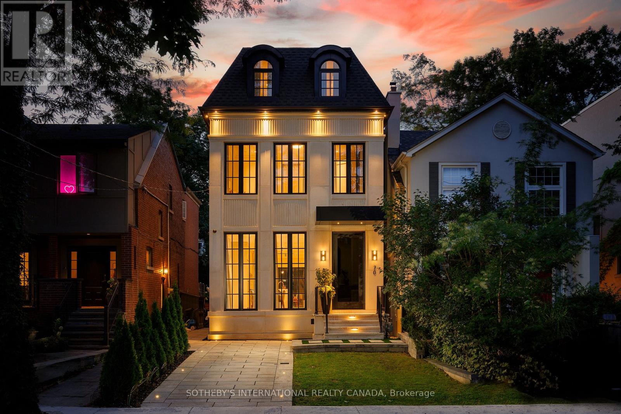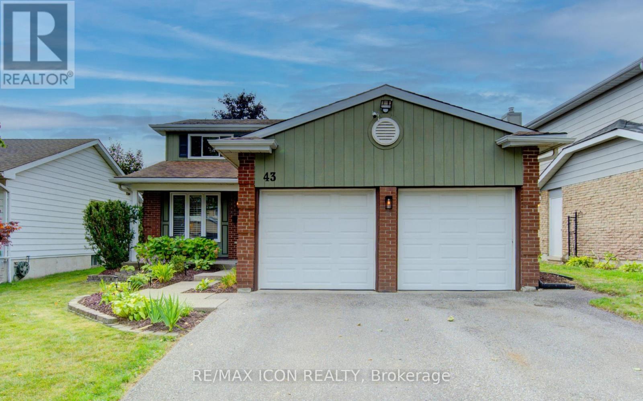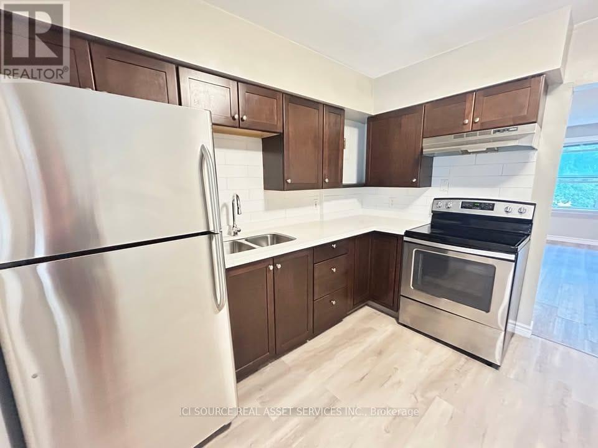54 Cronin Drive
Toronto, Ontario
A stunning fusion of form and function, this custom-built residence showcases a design-forward aesthetic with impeccable craftsmanship throughout. Featuring white oak herringbone floors, soaring 10-ft ceilings on the main level, built-in speakers, and full smart home integration.The chefs kitchen is a showpiece outfitted with premium Sub-Zero, Wolf, and Bosch appliances, a massive eat-in island with bar sink and wine fridge, and seamlessly connected to a spacious family room and sunlit breakfast area. Custom millwork and thoughtful finishes elevate every room.The primary retreat offers a private balcony, dream walk-in closet, and spa-inspired ensuite. The 11-ft lower level impresses with an oversized walkout and a fully wired home theatre. Every inch of this home is curated, considered, and crafted to impress (id:24801)
Keller Williams Referred Urban Realty
173 Monte Carlo Drive
Vaughan, Ontario
Welcome to 173 Monte Carlo Drive - A home that truly has it all! no detail overlooked , no expense spared. Nearly $80,000 in recent renovations have transformed this property into a stylish , turnkey masterpiece. From the moment you step inside, you'll be greeted by stunning hardwood floors that flow seamlessly throughout the entire home, Modern Custom Kitchen with upgraded full sized appliances quartz countertop, backsplash and much more. Fully renovated and updated washrooms. (id:24801)
Upstate Realty Inc.
251 Glen Shields Avenue
Vaughan, Ontario
This stunning, Fully Renovated, 4+1 Bedroom Detached Home in the quite and beautiful glen shields neighbourhood. $$$ Thousands Spent On Upgrades! Freshly painted with Hardwood floors on main and second floors.Extra large primary bedroom. Fully finished basement with separate entrance and new floor. Outdoor and indoor potlight. Smart Camera Security System. This home is surrounded by good ranking school, community centre ,parks, tennis court. Mins to promenade mall, yorkdale mall, supermarkets and future go train station on Highway 7 and centre street. Don't miss this golden opportunity. (id:24801)
Real Land Realty Inc.
45 Green Briar Road
New Tecumseth, Ontario
Bright newly updated end unit townhome. The perfect turn key home for the senior looking to downsize in the original "Adult Lifestyle" community of "Green Briar". The home has been completely updated giving you newer windows, beautiful flooring, bathrooms & kitchen. The huge lower level family room features a murphy bed, a 3 piece washroom, large laundry & a gas fireplace. The Green Briar Community also offers a busy Community Centre, walking trails & steps to swimming & fine dining at the Nottawasaga resort. This home is a pleasure to show & will not disappoint. (id:24801)
RE/MAX Hallmark Chay Realty
881 Isaac Phillips Way
Newmarket, Ontario
Located In South Newmarket's Prestigious Summer Hill Neighbourhood, This Gorgeous 1863 Sq Ft (Per MPAC) 4 Bedroom Home Offers Unbeatable Curb Appeal, Functionality And Style. Featuring A Bright Main Floor With Engineered Hardwood Floors, Open Living/Dining Area With Large Bay Window, And Updated Eat-In Kitchen With Quartz Countertops, Ample Storage, And Walk-Out To Fully Fenced Private Yard With Patio, Gazebo And Perennial Gardens. Second Floor Boasts Generous Primary Bedroom With 4 Pc Ensuite, Walk-In Closet, With 3 Additional Spacious Bedrooms And Large 4 Pc Bath To Complete This Perfect Home. Extra Features Include Garage Access And Highly-Rated Schools! Close To Coventry Hill Trail, Parks, And Minutes To Aurora Go Station, Shopping, And All Amenities - Don't Miss Out On This One!! (id:24801)
Main Street Realty Ltd.
106 Snowy Meadow Avenue
Richmond Hill, Ontario
Exciting opportunity to own this beautifully 4-bedroom home in Richmond Hills prestigious Oak Ridges community, surrounded by nature, excellent schools, and city amenities. Situated on a premium lot with breathtaking conservation views and bright southern exposure, this residence offers a functional and airy floorplan filled with natural light. The main floor features 9-ft ceilings, rich hardwood floors, a cozy family room with gas fireplace, and a gourmet chefs kitchen with quartz counters, large Centre island. The second floor boasts 4 spacious bedrooms, including a sun-filled primary suite with spa-like en-suite and walk-in closet, plus renovated bathrooms. Numerous updates include roof shingles, designer kitchen, baths, furnace & CAC, garage doors. This exceptional home blends comfort with serene natural beauty perfect for family living. (id:24801)
Royal LePage Your Community Realty
242 Thomas Cook Avenue
Vaughan, Ontario
End-Unit @ Prestigious Valleys Of Thornwoods. 100% Freehold , No fees. Premium deep lot 29 '* 147'(irregular). 2510 Sqft of Living space. One of the Largest model in the community. Open concept, modern finish, 10' on Main, 9' on second and ground level. Special and bright. Enjoys Abundant Natural Light And A Layout Designed For Easy Living & Entertaining. The Ground Floor Incorporates A Generously Proportioned Family Room, Laundry Room And 2Pc Bath W/Direct Access To The Yard. Main floor has Stunning Kitchen W/Centre Island And Breakfast Erea, Spacious Living/Dining Room, 3 Large Balconies, Quality Fittings And Fixtures And Plentiful Storage. 4 Dreamy Bedrooms, 4 Bathrooms. easy to access parks and playground shops, restaurants etc. Top shcool zone. St Theresa High school, walking distance to primary school. Free GoTrain Bus shuttle bus for this community. (id:24801)
Gogreen Property Consulting Inc.
20 - 1 Fortuna Circle
New Tecumseth, Ontario
STYLISH BUNGALOFT IN THE GOLFING COMMUNITY OF BRIAR HILL! Extensive renovations dressed to impress from top to bottom! Entertain in style with the grand dining room across from a lovely living room. Beautifully upgraded kitchen with breakfast bar and eat in area opening to a cozy family room with gas fireplace and walkout to the deck. Electric awning for shade on a hot summer day! Escape to your spacious Primary Suite w/walkin closet and ensuite bathroom with soaker tub and separate shower. Family or friends can enjoy the loft bedroom or use it for a private office. The basement renos continue with a super larger rec room with Napoleon electric fireplace and luxurious broadloom. Loads of pot lights and built in shelving unit. A third bedroom is roomy with a double closet. The third bathroom has a built in mirror lighting. There is a second kitchen style room with loads of cabinets for extra storage, a cold cellar and a few extra closets! NEWER LIST: FURNACE, AIR, FRIDGE, STOVE, DISHWASHER, MICROWAVE/FAN, QUARTZ COUNTER/BACKSPLASH,LIGHT FIXTURES, ALL SWITCHES/PLUGS, CUSTOM WINDOW TREATMENNTS, FIREPLACE IN BASEMENT, DOORS AND TRIM! Move in and enjoy this home with a Community Centre for activities, access to the Nottawasaga Inn for discounted gym and restaurants, golf, close to Walmart, Timmies, Liquor store, Alliston shops, churches, Hwy 27 and 400. (id:24801)
RE/MAX Hallmark Chay Realty
2207 Lozenby Street
Innisfil, Ontario
Welcome to this spacious and bright 4 bedroom, 4 bathroom home located on a family friendly street. This 2577 sq ft home has lots of upgrades including 9 ft ceilings, hardwood floors, quartz counters, stainless steel appliances, kitchen backsplash, wrought iron railings, large basement window & more! The double door entry welcomes you into a flowing and spacious floor plan w/ a traditional living and dining room. The open concept eat-in kitchen has a breakfast bar and ample room for entertaining leading into the family room which features a beautiful fireplace. All bedrooms are well sized and have ensuite bathrooms. Conveniently located across from the brand new park and within walking distance of prime retail shopping centres, schools and community amenities. This spacious and loved home is ready for a new family to enjoy and create special memories! (id:24801)
Sutton Group-Admiral Realty Inc.
25 Heatherwood Crescent
Markham, Ontario
Spacious & Well Maintained Family Home in Unionville's Prestigious Bridle Trail Pocket! Nestled on a mature 49' Private & Hedged lot with Bright Walk Out Basement! Walking in the front door you are greeted by a grand entrance with a large open foyer and solid wood staircase! Main Floor offers all large principle rooms, Formal Dining, Laundry & Mud Room with Garage Access. Open Eat-In Kitchen with Quartz Counters & Bright Patio Door to Elevated Rear Deck. Huge Primary Bedroom w/ En-Suite Bath, Walk In Closet & Separate Lounge/ Office Area off the front! Beautiful Walk Out Basement w/ Rec Room, Two Bedrooms & Modern Renovated Bathroom. Private Hedged Yard. Driveway w/ No Sidewalk. Incredible Location!! Very Quiet Street! Mins to Main St Unionville,2 Go Train, Top Ranking Schools, Toogood Pond & Park, YMCA, T&T, HWY 7, 407 & so much more! (id:24801)
RE/MAX Hallmark Chay Realty
Homelife/bayview Realty Inc.
14 Alistair Crescent
Vaughan, Ontario
Welcome to this stunning, bright, and spacious 4-bedroom + den detached home with over 3000SF, offering a perfect blend of grand elegance and functionality. Featuring 9' ceilings on both the main and second floors, hardwood throughout, and a thoughtfully designed open-concept layout. The gourmet kitchen boasts stainless steel appliances, a generous centre island, and ample natural light. Enjoy cozy evenings by the cozy double-sided fireplace that connects the living and family rooms. Ideally located on a quiet street, just minutes from charming Kleinburg Village, scenic parks, top-rated schools, and convenient amenities. A must-see home in a highly desirable neighborhood! (id:24801)
Exp Realty
81 Post Oak Drive
Richmond Hill, Ontario
Your dream home at Fortune Villa . Top Quality! 5 Bedrooms and 6 Bathrooms. FV 2, **4072 sqft**. The main floor features open concept layout with upgraded 10' ceiling height, pot lights, Custom designed modern style kitchen with LED strip lights, quartz countertop& island& backsplash. Second Floor feature 4 Ensuites Bedrooms, Primary Bedroom Offer 5 PC Bath and a Large Walk-In Closet. 3rd Flr Sun Filled Loft offers large Living Room & 1 bedroom& a 4-Pc Bath. All bathrooms upgraded premium plumbing fixtures and exhaust fans. TWO high efficiency heating systems with HRV + TWO air conditioning systems. Upgraded Engineering Hardwood Flooring through out whole house except washrooms with Floor Tiles. (id:24801)
Mehome Realty (Ontario) Inc.
25 Brind-Sheridan Court
Ajax, Ontario
Absolutely Stunning. Fall in love with this beautifully upgraded corner-unit townhouse in the heart of Ajax the perfect blend of comfort, style, and unbeatable location. Just one minute from Highway 401 and steps to a bustling strip mall, this home is ideal for modern families and professionals. Step inside to discover a versatile main floor with an office/bedroom, three bright bedrooms upstairs, and a fully finished basement with a separate bedroom, full bath (renovated in 2022), and kitchenette perfect for guests, in-laws, or rental potential. Pot Lights on Main Floor, Basement and Outside. Sitting proudly on a premium corner lot, the backyard is larger than most and fully interlocked (2023) offering a private, low-maintenance escape with no lawn to mow. Every inch of this home has been thoughtfully upgraded: a brand-new furnace, AC, and humidifier system (2022) controlled by a sleek Ecobee thermostat; a fully owned water heater (2022); and a EV charger (installed 2021) for EV convenience. The modern kitchen features a brand-new dishwasher (2024), while the entire home was freshly painted in April 2025 for a crisp, move-in-ready feel. Enjoy the added peace of mind from roofing, attic, and basement sealing upgrades completed in 2022, plus professional duct cleaning (2024). This rare corner gem truly checks all the boxes move-in ready, full of upgrades, and in a location that simply cant be beat. (id:24801)
Royal Canadian Realty
2420 Angora Street
Pickering, Ontario
Detached Home under 3 years built, Located In New Seaton Community. This home offers 3 spacious bedrooms, 3 bathrooms, a Large Open-Concept Layout With hardwood on the main floor and 9 ft ceilings. 1925 Sqft Offering ample space for families. Oak Staircase With Iron Pickets. Laundry Room On The Second Floor. Primary bedroom with 4-piece ensuite and walk-in closet. Located near Hwy 401, Hwy 407, schools, grocery stores, restaurants, Pickering Go Station, and Pickering Town Centre. (id:24801)
Royal LePage Terrequity Realty
1382 Rougemount Drive
Pickering, Ontario
Incredible opportunity in one of Pickering's most sought-after neighborhoods! This premium1.09-acre lot (110 x 430 ft) offers endless potential for those looking to design and build a custom home on a rare oversized parcel-or explore the possibility of severance. Located on prestigious Rougemount Dr. in Pickering, surrounded by executive homes and mature trees, this property is ready for redevelopment. Strictly no entry into the existing structure. Inground pool and property on site sold as is - where is. No active hydro, water, or electricity. Do not access the building under any circumstances. Showings of the lot by appointment only. A rare find with immense upside in a high-demand location! OFFERS ANYTIME! MOTIVATED Sellers ! (id:24801)
RE/MAX Hallmark Realty Ltd.
3023 Hollyberry Trail
Pickering, Ontario
Absolutely Stunning New Luxurious Modern Detached Home By Mattamy. 3 Beds 3 Baths. Best Unit In The Neighborhood With Fabulous Views. Large Bright Windows Throughout The Entire House. Hardwood Flooring On Main Floor. Open Concept Kitchen. Ready For Your Family To Move In And Enjoy! (id:24801)
RE/MAX Community Realty Inc.
608 - 1148 Dragonfly Avenue
Pickering, Ontario
Upgraded Urban Condo Town-Home By Mattamy in the highly desirable Seaton Community! 1715 Sqft Bright and airy with 9-foot ceilings throughout the main floor. Large Windows for tons Of Natural Light. Open Concept Kitchen with Centre Island, Granite Counters with Stainless Steel Appliances, Upgraded Kitchen Cabinets. Laminate flooring throughout the house, Oak Stairs, Step outside to two Huge covered Terraces, perfect for summer BBQs. Direct Access To Garage and Private Driveway. Close to schools, shopping, restaurants, grocery stores, Seaton hiking trail, golf course, highways 401/407, Pickering GO, Pickering Town Centre. The family room can be converted to 3rd bedroom. Ideal for a young couple, don't miss this fantastic opportunity! it's a perfect blend of comfort and style. (id:24801)
Royal LePage Terrequity Realty
414 - 17 Kenaston Gardens
Toronto, Ontario
Welcome to NY Place, an exceptional luxury boutique residence in the heart of Bayview Village by Daniels, fantastic open concept 1 + 1 bedroom with 677sf + 68sf large balcony, open view overlooks Bayview subway station & courtyard, Boutique residence offers ultimate convenience across Bayview Village Mall, subway entrance & YMCA at your door steps plus quick access to 401/404/DVP, stunning west view that fill the unit with natural light, 9 ft. ceiling thru-out, upgraded floor and modern kitchen with granite counter top, stainless steels appliances, spacious primary bedroom fits a king size bed with ample closet and storage space. Ready to move-in, offers the perfect blend of comfort and convenience in an unbeatable location. One parking and one locker is included. Don't miss this incredible chance to live in one of the Toronto's most sought-after neighbourhood. (id:24801)
RE/MAX Crossroads Realty Inc.
70 Gormley Avenue
Toronto, Ontario
Luxury Living In The Heart Of The City Where Modern Comfort Meets Classic Timeless Design Built By The Reputable Saaze Building Group And Curated Interiors By Wolfe ID. Welcome To 70 Gormley Ave A Striking Masterpiece That Redefines Contemporary Urban Living. Beyond Its Elegant Limestone Exterior Lies Over 3,800 Square Feet Of Thoughtfully Designed Space That Combines Modern Finishes With Timeless Charm. Step Inside And Be Greeted By A Bright, Open Layout With Soaring Ceilings, Expansive Windows, And A Seamless Flow Ideal For Both Relaxing And Entertaining. At The Heart Of The Home, The Exquisite Kitchen Is A Dream For Home Chefs And Hosts Alike Outfitted Top-Of-The-Line Appliances, Bespoke Cabinetry, And An Expansive Breakfast Bar. Rich White Oak Herringbone Hardwood Flooring Adds Character And Warmth Throughout The Main Level. Upstairs, The Second Floor Hosts A Luxurious Primary Suite Situated At The Back Of The House Featuring A Spa-Like Ensuite, A Custom Walk-Through Room. There Is Another Bedroom At The Front With Its Own Ensuite And Custom Closets. The Third Level Is Brilliantly Designed With Two Additional Bedrooms (Each With Ensuites) And A Secondary Laundry Room. The Fully Finished Lower Level Brings Even More Versatility, Offering A Spacious Rec Room Ideal For A Kids Play Area, Home Gym And An Abundance Of Storage. There Is Also A Nanny/In-Law Suite, A Full Bathroom And Super Spacious Laundry Room With Custom Built-Ins. Outdoors, Professionally Landscaped Front Garden With Gorgeous Outdoor Lighting. At The Back, The Rear Garden Could Easily Accommodate An In-Ground Pool. Nestled In The Heart Of Deer Park - One Of Torontos Most Desirable Family-Friendly Neighbourhoods And Walking Distance To Yonge St Restaurants, Shops, Subway, Beltline And So Much More. Excellent Public School Catchment Deer Park JR SR PS, North Toronto CI, OLPH & Holy Rosary. Short Walk To Prestigious Private Schools Including UCC, BSS & The York School. (id:24801)
Sotheby's International Realty Canada
1220 - 38 Cameron Street
Toronto, Ontario
Perched atop the award-winning SQ Building by Tridel, this designer-upgraded suite offers over1,000 SQFT of refined interior space and a RARE 969 SQFT south-facing private terrace withunobstructed views of the CN Tower and Toronto skyline. A true backyard in the sky, theterrace is complete with BBQ and water lines, offering an unrivalled space for outdoor livingand entertaining. Thoughtfully designed with a split two-bedroom layout plus an enclosed denand 2.5-baths, this residence combines functionality with luxurious finishings throughout. Thespacious open-concept living and dining areas are framed by floor-to-ceiling windows, floodingthe space with natural light and offering seamless indoor-outdoor flow to the expansiveterrace an entertainers dream. The chef-inspired kitchen is anchored by an oversized islandwith an integrated wine fridge, upgraded with sleek stone counters and custom cabinetry, andoverlooks the bright, airy main living space. Both bedrooms feature walk-in closets andprivate ensuites, providing ultimate comfort and privacy. The fully enclosed den, outfittedwith a custom-milled Murphy bed and integrated desk, easily functions as a third bedroom or awork-from-home retreat.Upgraded throughout with nearly $90,000 in builder and designerenhancements, including automated blinds, custom millwork, retractable screens, premiumfinishes, and wide-plank flooring. Included are two side-by-side underground parking spaceswith EV charging capability, plus a full-size locker. Located just moments fromTrinityBellwoods Park, Ossington, and the best of Queen West, this rare offering pairs modernconvenience with elevated city living. (id:24801)
Chestnut Park Real Estate Limited
45 Ruthven Crescent
New Tecumseth, Ontario
A Stylish Home & Smart Investment Opportunity! Step into this bright and spacious 1,580 sq.ft. 3 bedroom 2 1/2 bathrooms, Energy Star-rated townhome, where comfort meets practicality in one of Alliston's most family friendly neighbourhoods. Professionally painted throughout, this home feels fresh, and move-in ready. It is perfect for families, professionals, or investors seeking long-term value. Highlights You'll Love: freshly painted interior, professionally finished in a timeless neutral tone, offering a clean, bright feel throughout. Open-concept thoughtfully designed main floor layout ideal for entertaining or relaxed everyday living, a primary suite with plenty of space and a 4-piece ensuite and ample walk in closet space. Welcoming Community Surrounded by parks, schools, and local conveniences in a vibrant, growing area. Ideal Location Enjoy the charm of small-town living with easy access to major highways and nearby city centres. Whether you're searching for a beautiful place to call home or a low-maintenance investment,45 Ruthven Cres is a smart choice with plenty of upside. + (id:24801)
Century 21 Heritage Group Ltd.
43 Winding Way
Kitchener, Ontario
Welcome to 43 Winding Way, a beautifully maintained 3-bedroom, 3-bathroom home in the heart of Forest Heights. From the moment you arrive, you'll notice the curb appeal, double garage, and the inviting front entry. Inside, the main floor filled with natural light, featuring a welcoming living room, a separate dining room for family gatherings, and a spacious kitchen that opens to a cozy family room with a fireplace. Step through the patio doors to your private fenced yard complete with a deck and shed. Perfect for summer barbecues, entertaining, or quiet evenings outdoors. Upstairs, the primary suite offers 2 closets and a private ensuite with double sinks, while 2 additional bedrooms share a spa-like bathroom with a Bain Ultra Air Jet tub. The fully finished basement expands your living space with a rec room and wet bar, a bonus room for your home office or gym, plus plenty of storage. This move-in ready home is set in one of Kitchener's most established neighbourhoods, surrounded by excellent schools, parks, shopping, and with quick access to the expressway. Homes like this don't come up often. Book your private showing today and see why 43 Winding Way could be your perfect next home. (id:24801)
RE/MAX Icon Realty
98 Delater Street
Niagara-On-The-Lake, Ontario
This beautifully updated 1,200 sq. ft. bungalow cottage offers the perfect blend of comfort, location, and lifestyle. Nestled just steps from the Niagara River and Lake Ontario, you'll enjoy easy public access to a sandy beach; perfect for swimming, kayaking, or relaxing with a blanket; as well as a nearby pier ideal for a peaceful afternoon of fishing. The home is ideally located within walking distance of the theatres, boutiques, and restaurants of Old Town Niagara-on-the-Lake, making it a rare find in one of the regions most sought-after neighborhoods. Inside, you'll appreciate the generous sizes of the bedrooms and living room, as well as extensive renovations completed over the past four years. These include replacement of most windows and exterior doors, a new furnace and air conditioning system, renovated washrooms, new hardwood flooring in select areas, updated lighting, added structural support in the crawl space, and spray foam insulation throughout the crawl space. Whether you're seeking a full-time residence, an ideal weekend retreat, or an investment with excellent rental potential, this cottage delivers. Situated on a generous lot, it also presents an exciting opportunity to expand into a larger, more elegant home if desired. (id:24801)
Gowest Realty Ltd.
B - 1263 Clonsilla Avenue
Peterborough, Ontario
BRIGHT SPACIOUS 2 BED 1 BATH SUITE (Available Sep 2025) Private Entrance, Centrally Located, Generously Sized, Renovated Apartment in Well Maintained Building- Full Large Kitchen- Stainless Steel Appliances- 1 Parking included- Additional Parking is Available ($50)- Sunroom / Balcony- Coin-Operated Laundry in the Building- Surveillance Cameras 24/7 On-Site for Your Safety- Efficient Management- Rent Includes Water and Gas (Tenant pays Hydro)- Steps to the Bus Stop, Foodland and Park- Minutes Downtown, Shopping Plazas, Groceries, Costco, Walmart, Hospital, etc.- Minimum 1 Year Lease REQUIRED:- 1st and last month- Government ID- Proof of Income- Full Credit Report- Rental Application (Will Be Provided)*For Additional Property Details Click The Brochure Icon Below* (id:24801)
Ici Source Real Asset Services Inc.



