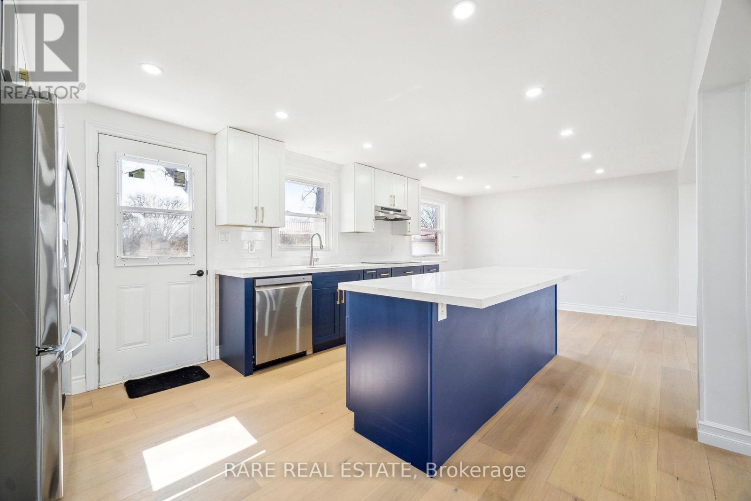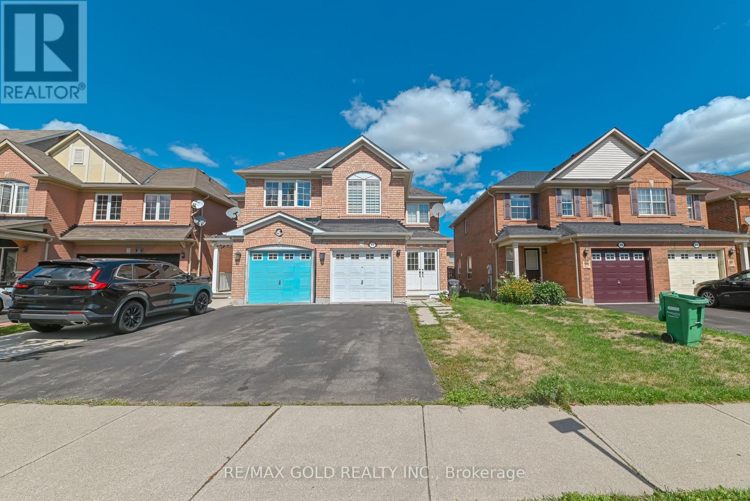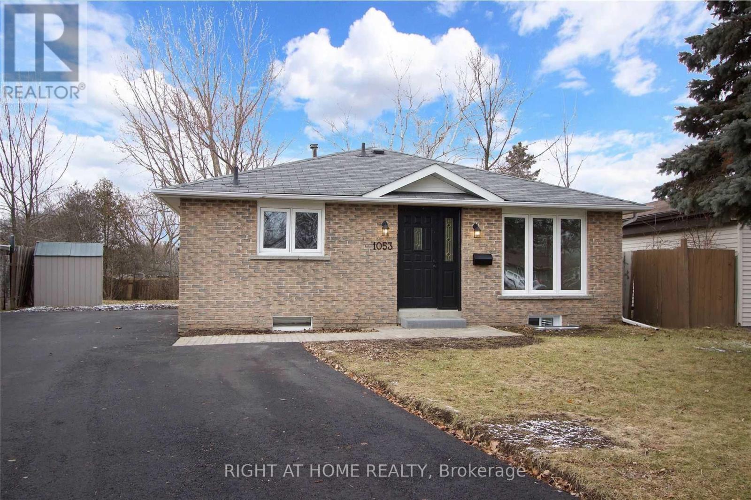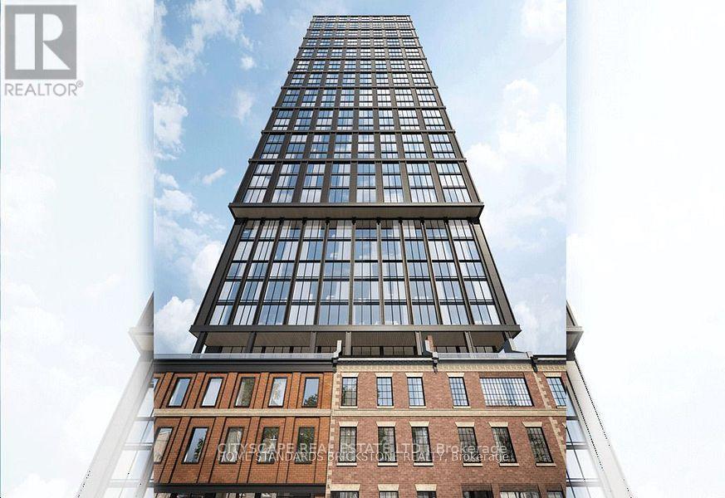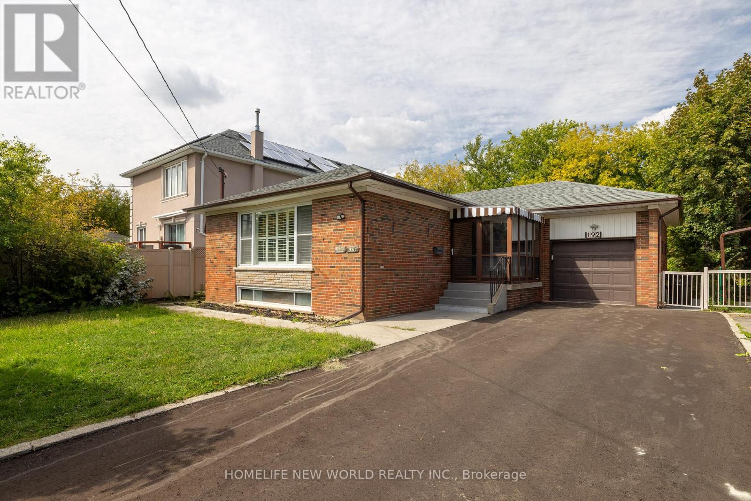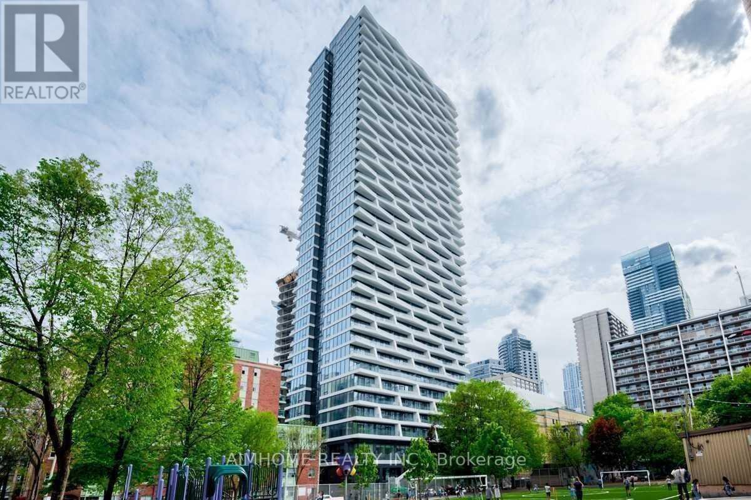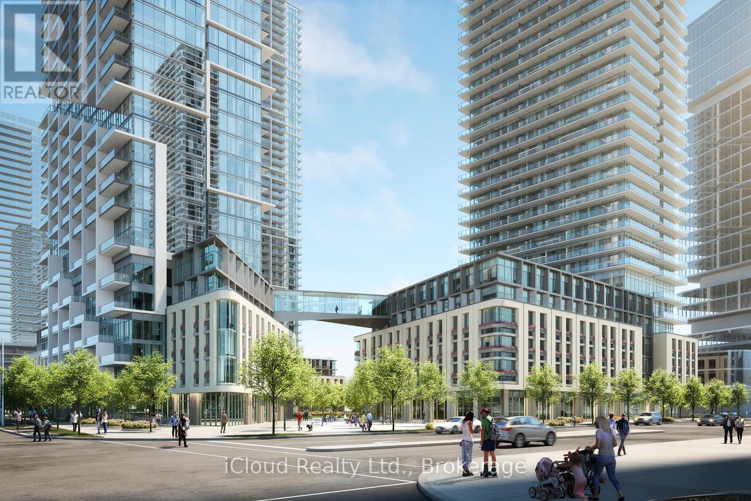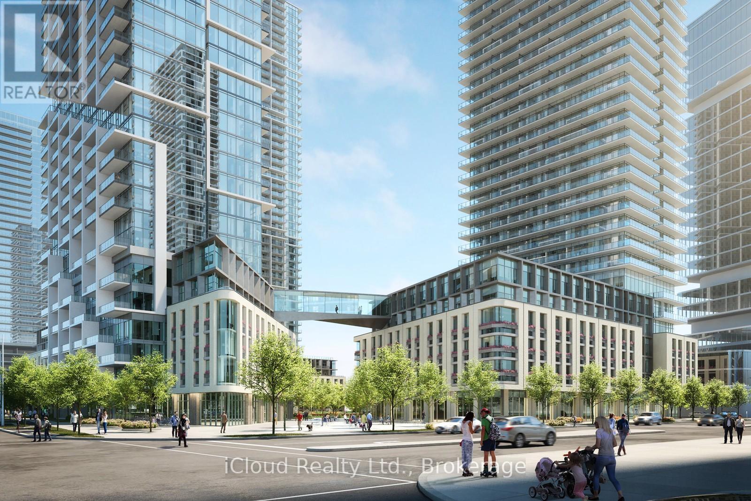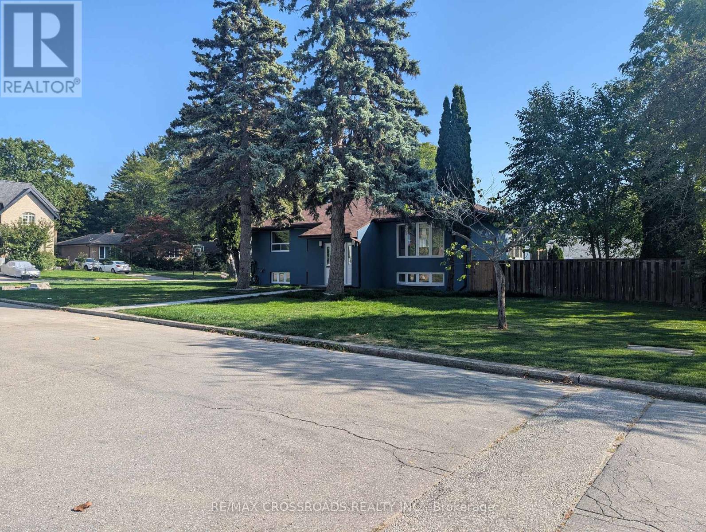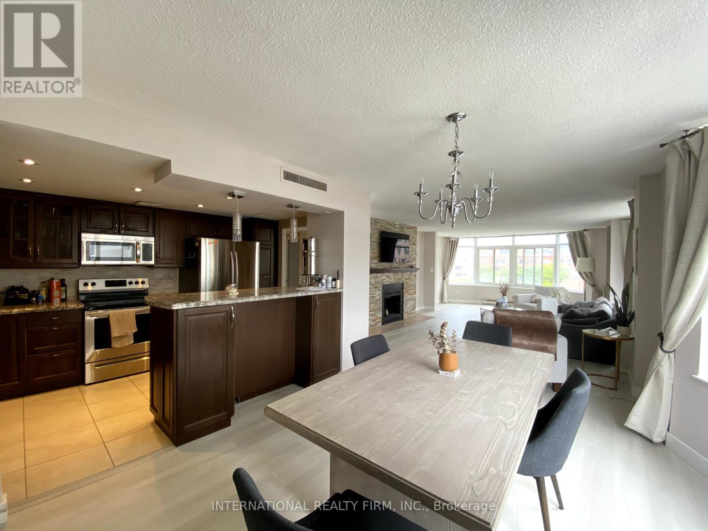314 Laughton Crescent
Strathroy-Caradoc, Ontario
Back on the market with a newly finished basement and several upgrades, this beautiful brick bungalow is nestled in a serene cul-de-sac, offering both tranquility and convenience. The main floor has been fully renovated with gorgeous finishes throughout, creating a bright and inviting atmosphere. With 4 bedrooms and 3 full bathrooms, this home provides ample space for big/growing families or those looking to create a guest suite. Each room is filled with natural light and thoughtfully designed for comfort. The newly finished basement expands the living space, offering endless possibilities for recreation, a home theatre, or a cozy playroom, with additional space that can be transformed to suit your needs. Conveniently, the garage also has access to the basement and exterior door, making it ideal for a private guest or in-law suite. Situated on a spacious pie-shaped lot, the property features a generous yard with mature trees, providing privacy and a picturesque backdrop for outdoor gatherings or quiet moments. Don't miss this opportunity schedule your viewing today! (id:24801)
Rare Real Estate
17 Levida Street
Brampton, Ontario
Welcome to this well-maintained, freshly painted semi-detached home in the prestigious Castlemore community, offering a fantastic opportunity for first-time buyers or investors with excellent rental potential. Filled with natural light from large windows, this home features a separate side entrance to the basement for endless possibilities. Conveniently located near schools, plazas, libraries, restaurants, public transit, and with easy access to Hwy 410 & 427, its perfectly situated for modern living. Extras: All appliances in good condition. (id:24801)
RE/MAX Gold Realty Inc.
9 Presley Crescent
Whitby, Ontario
A Must See End Unit Townhouse In Sought After Community Of Williamsburg. Close To Schools, 401, 407, 412, Public Transit, Go Transit. Hardwood Floors On The Main Level, Large Spacious Family Room (Potential Convert To The Fourth Bedroom), Access To The Garage Through The House And A Large 2 Tier Deck Out Back. Tenant Is Responsible For Utilities (Hydro, Water, Gas, Cable Tv Internet Etc), Snow Removal, And Lawn Mowing. (id:24801)
Homelife Landmark Realty Inc.
Lower - 1053 Norman Crescent
Oshawa, Ontario
Welcome to 1053 Norman Crescent a bright and inviting 2-bedroom, 1-bath home offering comfort, convenience, and modern updates. This charming property features a functional layout with spacious principal rooms, large windows that fill the space with natural light, and a well-appointed kitchen with ample cabinetry. With a separate water meter, Hydro meter and gas meter, utility management is a breeze. Located in a desirable neighbourhood close to schools, parks, transit, shopping, and all amenities. Shared use of backyard with gorgeous ravine views. (id:24801)
Right At Home Realty
3302 - 82 Dalhousie Street
Toronto, Ontario
2 Bedrooms w /2 Bath Unit, Modern Design. An Open Layout Features Contemporary Finishes, Floor to ceiling windows for lot of Natural Light, Modern Kitchen with built-in- Appliances. Located in the Heart of Toronto Downtown Core, Steps to Toronto Metropolitan University, University of Toronto, EZ Subway Access & TTC, Eaton Centre, Restaurants, Hospitals & Shops,24/7 Concierge.Brand New Never Lived 2 Bedrooms w /2 Bath Unit, Modern Design. An Open Layout Features Contemporary Finishes, Floor to ceiling windows for lot of Natural Light, Modern Kitchen with built-in- Appliances. Located in the Heart of Toronto Downtown Core, Steps to Toronto Metropolitan University, University of Toronto, EZ Subway Access & TTC, Eaton Centre, Restaurants, Hospitals & Shops,24/7 Concierge. (id:24801)
Cityscape Real Estate Ltd.
192 Combe Avenue
Toronto, Ontario
Welcome to 192 Combe Ave A Renovated Turn-Key Home In Prime North York! Bright 3-Bedroom Bungalow With Open-Concept Layout, Gourmet Kitchen With Stainless Steel Appliances, Custom Cabinetry & Quartz Counters, Plus Gleaming Hardwood Floors Throughout. Finished Basement With Separate Entrance Can Easily Be Divided Into 2 Self-Contained Units, Offering Excellent Rental Income Potential Or Multi-Generational Living. Features Include Separate Laundry Room, New Driveway & Roof (Approx. 3 Years Old). Walk To Downsview Subway, Public Transit, Top Schools, Parks, Yorkdale Mall, And Minutes To Major Highways. Perfect For End Users Or Investors Seeking Strong Cash Flow Opportunities! (id:24801)
Homelife New World Realty Inc.
3916 - 85 Wood Street
Toronto, Ontario
The Axis Condo, a 776 sq ft corner unit bathed in natural light! This spacious unit features 2 bedrooms, a study, and 2 bathrooms. The open-concept kitchen includes built-in appliances, quartz countertops, and a stylish backsplash. Unwind on the large balcony with stunning southeast views. Located in a prime area near restaurants, shops, and grocery stores, with easy access to the subway, TTC, and Loblaws. Just a short walk to Toronto Metropolitan University and the University of Toronto. (id:24801)
Aimhome Realty Inc.
901 - 4 Lisa Street
Brampton, Ontario
Top to bottom and wall to wall renovated apartment, new flooring, ceramic tiles and laminate flooring, new doors, new renovated Bathrooms, all new mirrored closets, all new LED pot lights, new Kitchen undermount sink quartz countour with new appliances, all new paint, spent more than $80,000, no disappointment. Huge balcony/terrace, very spacious and bright, no need to worry about utilities bill, all heating, A/C, water, insurance included in condo fee. Free gym, pool, party room, court, bar-b-que area, underground own parking, and ample amount of covered Visitor car parking, great location close to all amenities. Motivated seller (id:24801)
Zolo Realty
310 - 1000 Portage Parkway
Vaughan, Ontario
Welcome to the ultimate in luxury and convenience. A one of a kind , 2 year new condo townhouse at the centre of it all. Steps from the subway station at Vaughan Metropolitan Centre. Short drive to Hwys 400/407, Vaughan Mills Mall, Canada's Wonderland, York University, IKEA, parks, schools, shopping. 1093 sq ft of living space, 9.5 ft ceilings. Every room has floor-to-ceiling glass sliding doors with Juliette balcony. Enjoy an abundance of daylight from extra windows at the triangular profile in the spacious living room. Extensive amenities include one of the largest fitness centres in the GTA on floors 6 to 8., surrounded by an elevated indoor jogging track, squash court, party room, resort-like outdoor pool and BBQ terrace. (id:24801)
Ipro Realty Ltd.
310 - 1000 Portage Parkway
Vaughan, Ontario
Welcome to the ultimate in luxury and convenience. A one of a kind , 2 year new condo townhouse at the centre of it all. Steps from the subway station at Vaughan Metropolitan Centre. Short drive to Hwys 400/407, Vaughan Mills Mall, Canada's Wonderland, York University, IKEA, parks, schools, shopping. 1093 sq ft of living space, 9.5 ft ceilings. Every room has floor-to-ceiling glass sliding doors with Juliette balcony. Enjoy an abundance of daylight from extra windows at the triangular profile in the spacious living room. Extensive amenities include one of the largest fitness centres in the GTA on floors 6 to 8., surrounded by an elevated indoor jogging track, squash court, party room, resort-like outdoor pool and BBQ terrace. (id:24801)
Ipro Realty Ltd.
Icloud Realty Ltd.
10 Tangmere Road
Toronto, Ontario
** High demand alert: lease opportunity like this don't last.**Stunning Renovated Clean 6-Bedroom Home in Prime North York Location!**Welcome to this beautifully updated 3+3 bedroom residence nestled in a quiet, all bedrooms with double closet, family-friendly neighbourhood near Leslie & Lawrence. Enjoy bright and inviting interior with a spacious foyer and a highly functional layout designed for comfort and versatility. **Highlights Include: Fully renovated throughout with new stucco, driveway, landscaping, bathrooms, kitchen, insulation, and upgraded 200-amp wiring- Generous storage and thoughtfully designed floor plan- Lower level offers 3 additional rooms ideal for home office, hobby space, or guest suite.** Steps to Edwards Gardens, Shops at Don Mills, top-rated schools, TTC, library, scenic walking trails, and parks**This home combines modern upgrades with warm, welcoming charm in one of North York's most desirable school districts. A rare find!! (id:24801)
RE/MAX Crossroads Realty Inc.
605 - 135 George Street S
Toronto, Ontario
*Historic St. Lawrence Market Neighborhood* Available August 15th>>>Looking for real living space, welcome to spacious over 1600sf 2 Lrg Bdrms (Original 2+1) Incl. 1 Parking. Primary Bedroom w/ ensuite bath & his/hers closet, second bedroom is also spacious, 2 Full Wshrms in the unit; Modern Kitchen W/ Ss Appliances & lots of counter space, and kitchen storage>> opens up to formal dining area and large living room. Corner Suite Sw Exposure W/ Lots Of Natural Light, , New vinyl flooring throughout, comfortable & functional layout. Laundry Room W/ family size washer/dryer & additional ensuite Storage.Minutes To Financial District, Public Transit, Union Station, Grocery Stores, & All Attractions In The City. Quiet & Low Traffic Building with amenities: outdoor bbq area with seatings, Party/Meeting Room, billiards room, library, exercise room, Sauna, Squash/Racquet Court, Visitor Parking. Well Maintained Intimate Building w/ onsite responsive superintendent. Minimum 12month lease and single family dwelling only. **BELL unlimited High speed internet & Cable TV (CRAVE TV) included in monthly rent!!** (id:24801)
International Realty Firm


