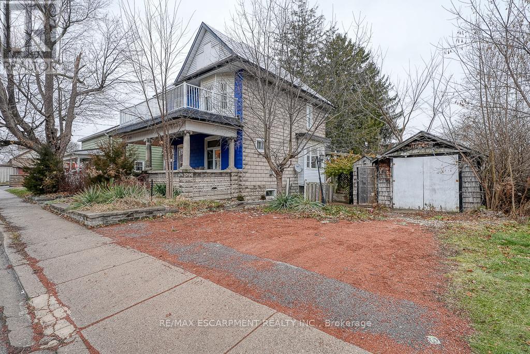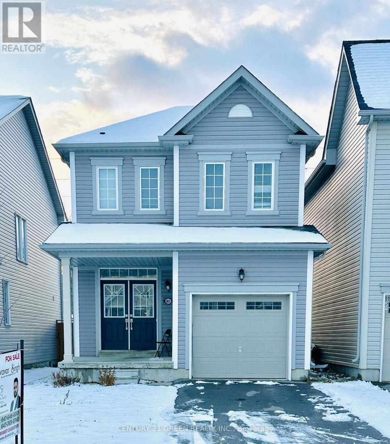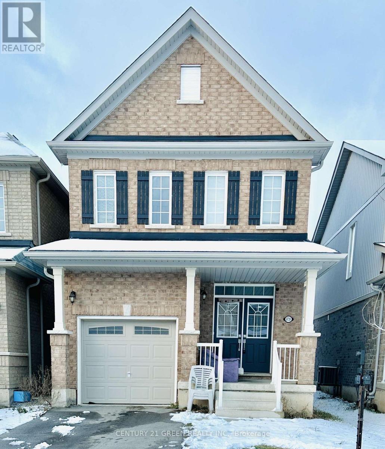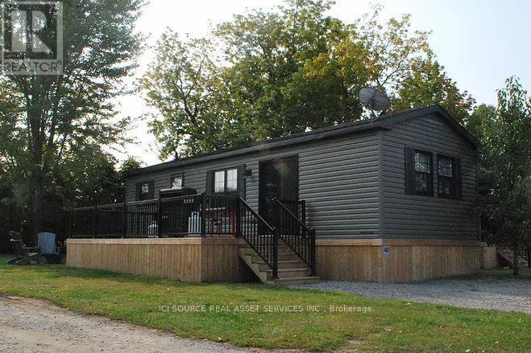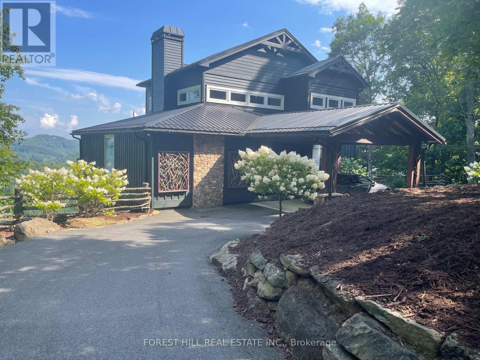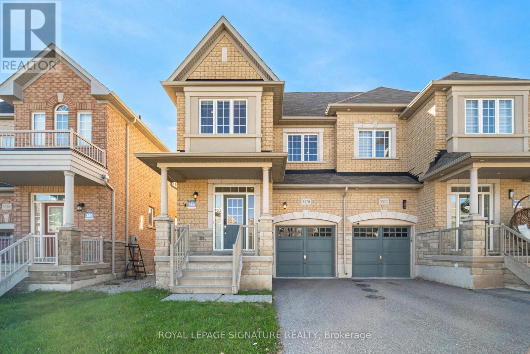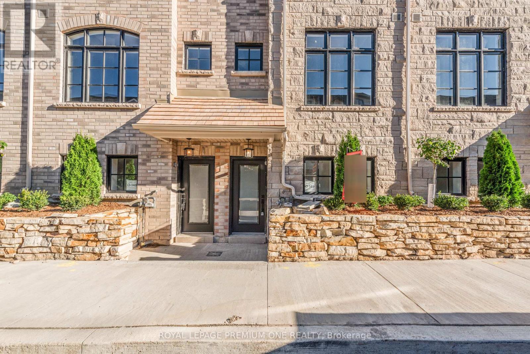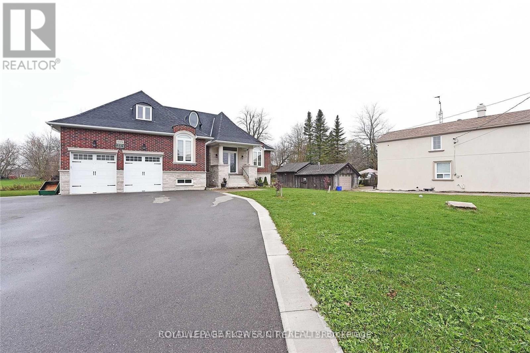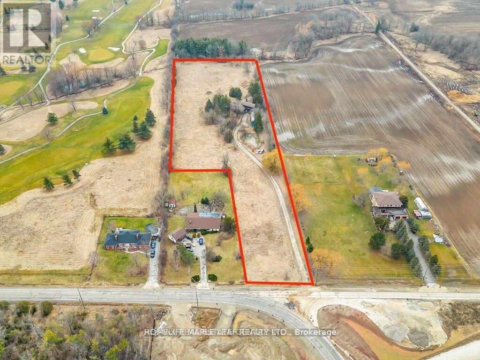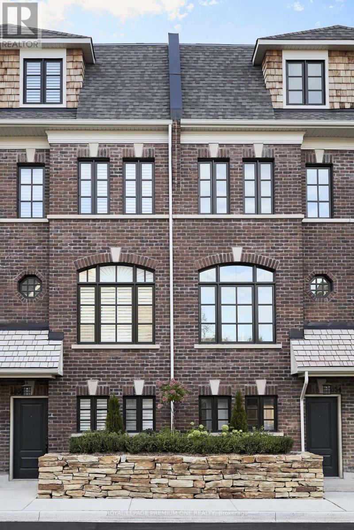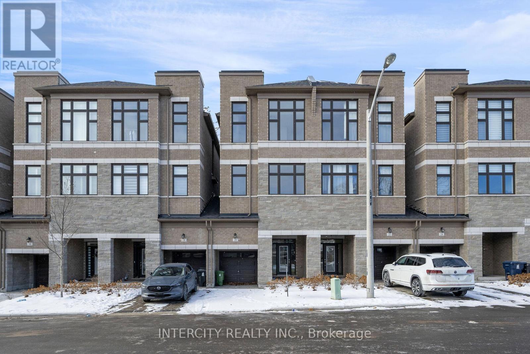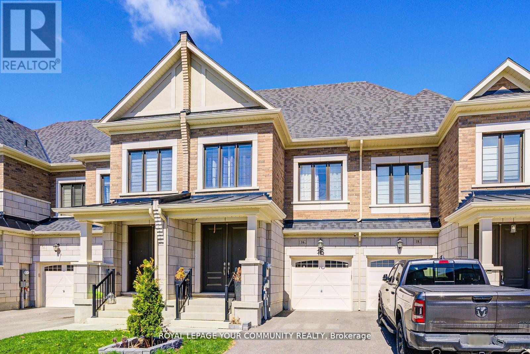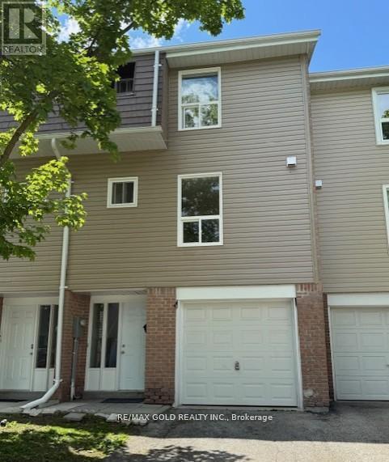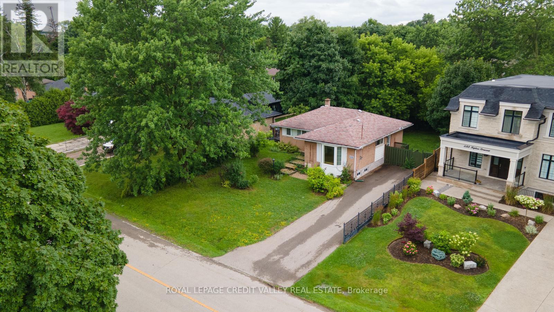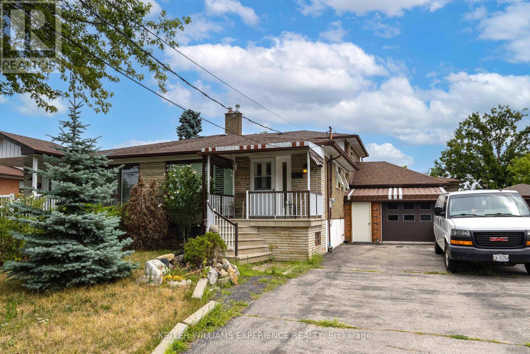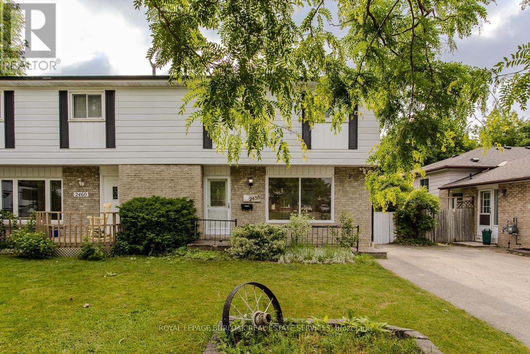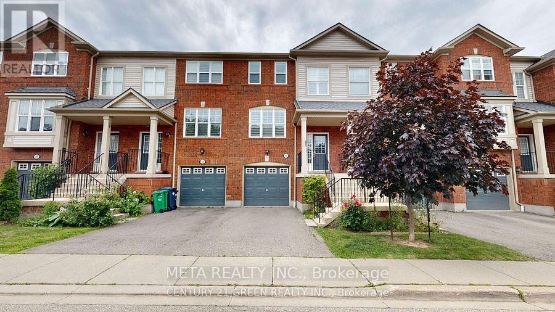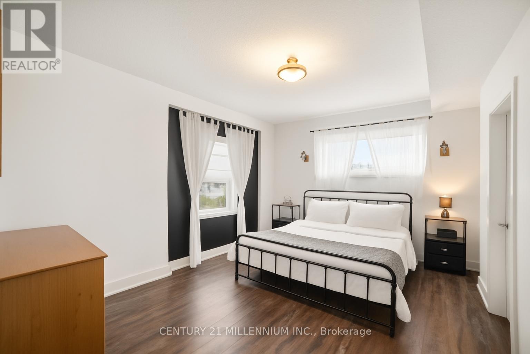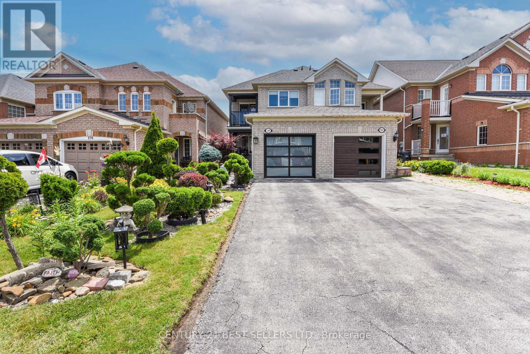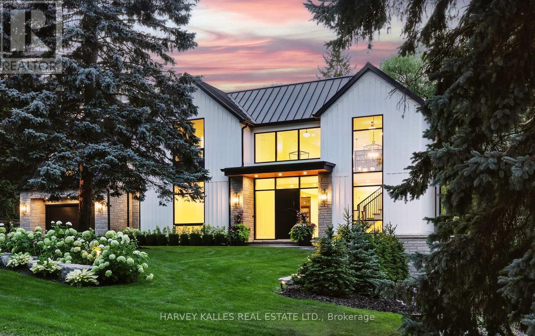171 Owen Street
Norfolk, Ontario
This huge detached home in Simcoe offers 4 bedrooms plus massive unfinished attic room is brimming with potential. It offers a wealth of opportunities for those looking to create their dream home. The house features original architectural details throughout, along with a spacious backyard oasis and a basement with a convenient walk-out. Find an expansive living room with a large front-facing window and a cozy electric fireplace, perfect for gatherings. The living room seamlessly flows into the dining room, which boasts a generous side window that floods the space with natural light. At the back of the home, the kitchen provides ample cooking space and access to the back deck, ideal for outdoor entertaining. The second floor includes four spacious bedrooms and a newly updated three-piece bathroom featuring a walk-in shower. Additionally, there is access to the massive unfinished attic, which presents an exciting opportunity for conversion into additional living space. The partially finished basement offers a large recreation room equipped with new spray foam insulation, roughed-in 2 piece bathroom (as is condition) and a walk-out to the backyard, providing even more storage options. Step outside to discover the backyard with beautiful landscaping, a pond, a paved area suitable for sports, and a hot tub hookup. There's plenty of room for outdoor dining, making it an excellent space for entertaining. Located conveniently near various amenities in Simcoe, including parks, schools, shopping centers, and the Golf and Country Club. With some care and creativity, this property can truly shine! **EXTRAS** Main Floor: 802 sq ft, Second Floor: 644 sq ft, Low Ceiling: 458 sq ft, Attic: 356 sq ft and Basement: 786 sq ft (id:24801)
RE/MAX Escarpment Realty Inc.
8835 Chickory Trail
Niagara Falls, Ontario
Welcome to this stunning detached property at 8835 Chickory Trail, a true gem located just minutes away from the iconic Niagara Falls and local shopping malls. This home offers a perfect blend of modern design and functional living, featuring:Impressive Main Level: The super high ceilings and oversized windows throughout the main floor create a bright and airy atmosphere, allowing plenty of natural light to flood the spacious living room and open concept kitchen. The high-quality cabinets in the kitchen add both style and functionality, while the hardwood flooring and tiles throughout the main level add warmth and elegance.Convenience and Comfort: A 2-piece powder room is conveniently located on the main floor for guests. The property also stands out as one of the few homes in the area with a fenced backyard, providing both privacy and space for outdoor activities on with no Home at Back . Second Floor Excellence: Upstairs, you'll find three incredible bedrooms, including a large primary bedroom with a huge walk-in closet and a 3-piece ensuite bath for ultimate comfort. The other two bedrooms share a full bathroom and are complemented by an additional storage closet for all your organizational needs.Practical Features: An attached single garage with inside entry provides easy access, while the driveway offers space for two additional parking spots.This home offers the perfect blend of modern living and location, just a short drive from the Falls and local amenities. Don't miss out on this incredible opportunity to own a beautiful, move-in-ready property in Niagara Falls! **EXTRAS** All Elfs , Stove , Fridge, Washer Dryer ,light fixtures. (id:24801)
Century 21 Green Realty Inc.
8739 Pawpaw Lane
Niagara Falls, Ontario
Welcome to this gorgeous 3-bedroom detached home, ideally located in a beautiful and family-friendly neighborhood in Niagara Falls. This property offers both comfort and convenience, featuring:Spacious Living: With a long driveway and no walkway, this home provides ample parking space and easy access. The layout is perfect for growing families, offering 3generously sized bedrooms and plenty of room to entertain or relax.The kitchen comes equipped with high-quality stainless steel appliances, including a S/S stove, fridge, and dishwasher,washer and dryer.Just minutes away from schools, shopping, major highways, and of course, the world-famous Niagara Falls, this home offers easy access to everything you need for daily life and leisure.This home is perfect for those looking for a charming property in a fantastic location close to all the amenities you need and just a short drive from the Falls. Don't miss the opportunity to own this beautiful home! (id:24801)
Century 21 Green Realty Inc.
8 - 7100 County Rd 18
Alnwick/haldimand, Ontario
Experience the Splendour of Rice Lake! Step into unparalleled luxury with this pristine 2023 Northlander Osprey, a resort cottage that promises the ultimate retreat. Featuring three beautifully appointed bedrooms, this nearly-new gem offers a generous living space, perfectly designed for relaxation and enjoyment. Bask in stunning views of the harbour and the serene North shore of Rice Lake from your own private haven. The open-concept living area is a highlight, boasting a dining table, plush seating, a convenient breakfast bar, and a generously sized, well-illuminated kitchen. Make every vacation a memorable escape, when you purchase this fantastic resort cottage! **EXTRAS** Air Conditioning, Appliances, Deck, Fully Furnished, Warranty *For Additional Property Details Click The Brochure Icon Below* (id:24801)
Ici Source Real Asset Services Inc.
938 Shepherds Gap Road
North Carolina, Ontario
This is your luxury resort-view home. Amazing views. Gorgeous custom home at 4,000' (altitude)with stunning views. 3 bed 3.5 BA Architecture luxury retreat with amazing views of Lake Glenville + Great Smoky Mountains. Prime location: 7 mi N of Cashiers, NC. Gated community (Shepherds Mountain).deeded Lake access. This bright home has a Chef's kitchen with a 6-burner gas range, a custom painted backsplash, incredible lighting throughout, a marble farm sink, Carrera marble counters & marble sinks, and all baths. 2 marble fireplace gas starters. Prime ste wth deck, marble tub, Sauna, bidet toilet. Lrg loft could be 4th Bed. 175 yr old solid wood-plank floors (retrieved & restored from SC cotton mill). Elec blinds in main + upstairs floors. 3 AC units. Large storage room, finished basement (approx 1500 sq ft), amazing views + deck. The owner is an NC-Licensed Real Estate Agent: community, Road Maintenance Agreement. Price is in U.S dollars. (id:24801)
Forest Hill Real Estate Inc.
5520 Meadowcrest Avenue
Mississauga, Ontario
Fully Furnished home, for Short or long terms. No Carpet All Dark Hardwoods Semi Home, Long List Of Upgrades, Including Stainless Steel Appliances And Gas Stove, Granite Countertops, Spot Lights On Backsplash, Upgraded Kitchen Cabinets, Over The Range Hood/ Microwave, Spotless And It Is Just A Master Piece, Master Bath With Walk In Shower, The List Goes On And On.... **EXTRAS** EV plug in the Garage. (id:24801)
Royal LePage Signature Realty
149 - 55 Lunar Crescent
Mississauga, Ontario
Rare Opportunity! Brand New Luxury Townhome. Discover upscale living in this exceptional Dunpar- built 3-bedroom, 2-bath townhome, thoughtfully designed for both comfort and style. Highlights include Prime location in the highly desirable Streetsville neighbourhood, private 350 sq ft rooftop terrace, perfect for entertaining, elegant finishes: stainless steel kitchen appliances, granite kitchen counter, and smooth ceilings. Conveniently located just steps from the Go station, University of Toronto- Mississauga, Square one, and top-rated schools. This is a rare opportunity you don't want to miss-schedule your private showing today! Financing available: Dunpar is offering a private mortgage with a competitive 2.99% interest rate, requiring 20% down payment (before occupancy), you can secure a mortgage for a 5-year term or until mortgage rates drop below 2.99%. Taxes not assessed. (id:24801)
Royal LePage Premium One Realty
8a Nineteenth Street N
Toronto, Ontario
3 unit building.Duplex plus 3rd Apt in the basement.Very large Apts with balconies ,hardwood floors.Steps to Lakeshore.Close to college,schools,Lake Ontario,TTC.Coin operated washer and dryer in the basement.Parking for 5 cars at rear.3 Apts presently rented month to month.Great location. (id:24801)
National Commercial Brokerage Real Estate Inc.
15374 Airport Road
Caledon, Ontario
Luxurious Custom Built 4 Large Bedroom House Municipal Water And Gas. Vaulted High Ceilings, Few Minutes Away From Brampton, Family Room With 16 Feet Ceiling Height, Pot Lights, Family Room, Living And Dinning, Gas Fire Place, Hardwood Flooring, Amazing Kitchen With Granite Counter Tops, Master Bedroom With W/I Closet And 5 Pc En Suite W/Lots Of Closet Space. 3 Full Washroom On Main Floor, Lots Of Upgrades. Must See Home!! (id:24801)
Royal LePage Flower City Realty
3012 Keele Street
Toronto, Ontario
Attention all this home requires is TLC! Great investment in a Semi-detached house in an unbeatable location! Across the street from Downsview Park development which is an interconnected community which incorporates public transit, walking and cycling trails, in fact with the bus stop at your doorstep. Close to Hwy 401 and Hwy 400 for easy access to commute. Amenity rich area of shopping and restaurants within walking distance. Large backyard and driveway to park two vehicles. The home features 3 bedrooms on the main level with a finished basement that has a separate side entrance. (Seller does not warrant retrofit status of basement.) Great school location with schools like Blaydon Public that offers extended Grade 4 & 5 French Program. Pierre La Porte, St Raphael Catholic and of course easy access to York University. **EXTRAS** Exterior detached garage in as is condition. Seller has a plan for new garage (plan only, not approved) This home can be renovated to the buyer's liking. Not an opportunity to be missed for such a growing location! With further development happening in the Downsview Park (id:24801)
RE/MAX Experts
8408 Hornby Road
Oakville, Ontario
Attention Investors!!! 6 Acres Future Development Land Right Next to Premier Gateway Phase 1B Employment Area Secondary Plan. With Endless Opportunities & Located At A very Prestigious Neighbourhood Of Halton Hills, Steps To Hwy 401, Surrounded By Major Developments Being Happening In The Neighbourhood. Very Close Proximity To proposed 413 Interchange. Opportunity Not To Be Missed. Please Do Not Walk On The Property Without Appointment. Listing Agent To Be Present At All Showings. **EXTRAS** VTB Possible. (id:24801)
RE/MAX Real Estate Centre Inc.
13z - 561 Tim Manley Avenue
Caledon, Ontario
Welcome to this stylish and contemporary 2 bedroom with 2 ensuite Urban Townhouse. Boasting a spacious 1315 Sq.Ft over two floors located in prestigious Caledon Club community. Direct access to private garage with additional driveway space. Enjoy your morning coffee on your covered terrace (BBQ Allowed). Bright and sunny large windows: bedroom 72'w x 24' bathroom 60' x 42'h. Bonus package: cap dev charges, 3 S/S appliances & white stacked washer/dryer, free assignment, right to lease, 9' smooth on main, 7 9/16' laminate flooring & 12 x 24 porcelain tiles. Custom designed deluxe kitchen cabinets with taller upper cabinets, soft close doors and drawers, cutlery divider and stone countertops. Don't miss out! Book your sales appointment today! **EXTRAS** Pre-construction sales occupancy 2025 (id:24801)
Intercity Realty Inc.
66 - 40 Lunar Crescent
Mississauga, Ontario
Rare brand-new Luxury Townhome END LOT with a 2-car parking lift! Be the first to live in this stunning 3-bedroom, 2-bath END townhome, showcasing over $60,000 in premium upgrades. Featuring upgraded hardwood flooring throughout the kitchen, living, dining areas, and all bedrooms. The modern kitchen boasts soft- close cabinetry, Silestone countertops, stainless steel appliances, and a gas slide- in range. Elegant crown Moulding enhances the living and dining spaces, while the main bath and ensuite feature polished floor tile and Caesarstone countertops for a sophisticated finish. The ground-level patio (154 sq ft)- perfect for entertaining or relaxing. Includes a 2-car parking lift. Financing available: Dunpar is offering a private mortgage with a competitive 2.99% interest rate, requiring 20% down payment (before occupancy), you can secure a mortgage for a 5-year term or until mortgage rates drop below 2.99%. Taxes not assessed yet. (id:24801)
Royal LePage Premium One Realty
20 Tarmola Park Court
Toronto, Ontario
Brand New Never Lived IN Freehold Semi-Linked Townhome - No Fees - Belmont Residences - Sterling 1 Model 2,101 Sq Ft. 3 Stories of Finished Space (+Unfinished Basement) High Velocity 2-Zone Heating System-Appliances. Great Location Close To Transportation, Shopping Etc. Freehold - No Fees ! (id:24801)
Intercity Realty Inc.
502 - 2300 St. Clair Avenue W
Toronto, Ontario
A gorgeous 2 bedroom plus a real den in the Junction. 2 full bathrooms, a kitchen with an island and a huge balcony. This condo has everything you need for a comfortable (work from home if necessary) lifestyle. Building has a wide array of desirable amenities, including an outdoor BBQ area, lots of workout spaces and underground parking. TTC at your door and the famous Stockyards shopping mall a short walk away this neighborhood has everything. Boutique Condo, In The Highly Sought After Junction Neighborhood. Clear View One Bedroom Plus Den (Can Fit A Bed) Open Concept Layout Offers Space! Modern Kitchen And Bathroom With Light Color Finishes; Matte Black Fixtures, Wide Plank Flooring, Functional Designer Cabinetry. Attention To Details Throughout The Suite. Strong Sense Of Community With All Amenities In The Area Walking Distance To Everything, Walmart, Starbucks, Td, Bmo, Stockyard Mall, The Nations. Public Transit Score 100 ! (id:24801)
Century 21 Green Realty Inc.
16 Angelfish Road
Brampton, Ontario
Welcome to this elegant town home featuring a grand double-door entry, soaring 9 ft ceilings,and a modern open-concept layout. Enjoy a chef-inspired kitchen with stainless steel appliances, sleek stone countertops, and ample cabinetry. Bright and spacious living areas offer comfort and style perfect for entertaining. A must-see property that combines function with upscale finishes!The garage includes rough-in for an electric vehicle (EV) charger, offering future-ready convenience. The driveway easily accommodates two vehicles, providing ample parking space for residents and guests alike. (id:24801)
Royal LePage Your Community Realty
40 Ellis Drive
Brampton, Ontario
Well Kept And Spacious 3 Bedrooms Townhouse. 3 Good Size Bedrooms And Walkout Finished Basement. Close to Park ,Kids Play Area And Visitor Parking. Inside The Community. Steps To School, Transit And Bramalea City Centre. Public Transportation, Shopping Plaza, And Others .water included in maintenance fee, with common elements, and bldg insurance (id:24801)
RE/MAX Gold Realty Inc.
535 Taplow Crescent
Oakville, Ontario
Client RemarksLiving Near the Lake ! Welcome To The Oakville's Prestigious Neighbourhood, Surrounded By Multi-Million Dollar Custom Homes!! Create Your Own Luxury Dream Home On This Unique 60' X 125' Foot Lot. This is a Perfect Rectangle Lot on a Quiet Crescent. Ideal for Building a Custom House. While you prepare to Build, you can easily Rent and have a High Rental Income. This 3 Bedroom Plus 2 BR in Basement , 2 Full Bath Detached Home Features Spacious Living Space. An Amazing Location Close To Great Schools, Parks & Restaurants. Just Minutes Away From Lake Ontario, QEW, GO Station And All Essential Amenities. Lots Of Parking Spaces. This Rare Opportunity of A Perfect Lot Is Not To Be Missed ! (id:24801)
Royal LePage Credit Valley Real Estate
57 Plunkett Road
Toronto, Ontario
Welcome to this spacious semi-detached home nestled on a quiet and private street in the heart of North York. This bright split-level property offers four full bedrooms upstairs and two full bathrooms, making it ideal for growing families or multi-generational living. The home features hardwood floors throughout, an oak kitchen with ceramic tile flooring, and a practical layout that offers both comfort and potential. The lower level includes a second kitchen and a separate entrance, making it well suited for an in-law suite or rental opportunity. Located in a prime North York neighbourhood, you're just minutes away from shopping plazas, No Frills, public transit, parks, and several highly rated schools, everything you need is close by. This is a great opportunity to own a spacious home in a family-friendly area filled with convenience and charm. (id:24801)
Keller Williams Experience Realty
2458 Martin Court
Burlington, Ontario
Welcome to 2458 Martin Court a beautifully upgraded semi-detached home tucked away on a quiet cul-de-sac in one of Burlington's friendliest neighbourhoods. This fully renovated, open-concept gem offers over 1800 sq ft of stylish living space and is truly move-in ready. Step into the bright and airy kitchen featuring quartz countertops, sleek stainless steel appliances, and a view of the backyard perfect for everyday living and effortless entertaining. Engineered hardwood flooring flows throughout the main level, enhancing the homes modern, cohesive feel. The sun-filled living room offers a large bay window that floods the space with natural light and opens to a dining area with a walkout to the backyard patio. Upstairs, you'll find three generously sized bedrooms with ample storage and a renovated main bath complete with elegant tile and a tub/shower combo. The professionally finished basement includes a cozy entertainment space, a second full bath with a walk-in shower, and the potential to be converted into an in-law suite. Enjoy summer evenings in the private backyard featuring an aggregate patio, lush greenery, mature trees, and beautiful landscaping for maximum privacy. With parking for three cars and the option to extend the driveway, this home checks all the boxes. Just minutes to the lake, parks, trails, and all major amenities, with quick highway access to the 407 and QEW this is Burlington living at its best. (id:24801)
Royal LePage Burloak Real Estate Services
156 - 5980 Whitehorn Avenue N
Mississauga, Ontario
Location! Location! Location! Bright & Spacious 3 Bedroom Townhouse In The Most Desired Heartland Community. Friendly Neighbourhood. Unique Layout With W/O On Lower Level To Easily Function As 4th Br, Open Concept Living & Dining. Spacious Kitchen Combined with Breakfast Area. ??Counter And Stainless Steel Appliances. Master Br W/An Ensuite, Large Windows, Oak Hardwood . Great Walk Score, Easy Access to Public Transit. Highway, Heartland Town Centre, Groceries, Schools, Parks, Restaurants, Bus. Finished Walkout Basement, Ideal For Entertainment, An Office Space, Or Easily Function As 4th Bedroom, and a Lot More Thanks For Viewing! (id:24801)
Meta Realty Inc.
311 - 17 Centre Street
Orangeville, Ontario
Welcome to this beautifully upgraded 1,251 sq ft Collingwood model stacked townhouse, built in 2021. Offering two bedrooms, three bathrooms, and a convenient location, this home blends modern comfort with timeless elegance. As you enter the unit, you're greeted by a warm and inviting open-concept main floor, enhanced by luxury laminate flooring and filled with natural light. The spacious living area flows seamlessly, creating a versatile space for relaxing or entertaining. Beautiful white kitchen with centre island and stainless steel appliances. A powder room on the main floor adds convenience for guests. Upstairs, the second level features two generously sized bedrooms. The primary suite is a private retreat with a walk-in closet and a luxurious four-piece ensuite. The main bathroom provides additional comfort, while a main-floor laundry room enhances practicality. Carpeted staircases add warmth and a cozy touch to the home. Step outside to your private balcony, where you can enjoy peaceful views of the surrounding treesan ideal spot for your morning coffee or evening relaxation. The property also includes one owned parking space for added convenience. With its thoughtful design, elegant finishes, and prime location, this townhouse is a rare opportunity to enjoy modern living in a beautifully crafted home. (id:24801)
Century 21 Millennium Inc.
380 Wildgrass Road
Mississauga, Ontario
Charming 3-Bedroom, 2.5-Bath Home in a Family-Friendly, Highly Sought-After NeighbourhoodWelcome to this beautifully maintained home nestled in a quiet, family-oriented communityjust minutes from top-ranked schools, major amenities, Square One Mall, Celebration Square, libraries, parks, and convenient highway access.This inviting residence features a freshly renovated main bathroom upstairs, a warm and welcoming living room, and a cozy breakfast area that overlooks a private, fully fenced backyardperfect for family gatherings and quiet mornings. A classic wooden staircase leads to the upper level where you'll find the spacious primary bedroom with a walk-in closet. The third bedroom opens to a lovely balcony, ideal for enjoying afternoon sunsets.The finished basement offers additional living space complete with a full bathroom and laundry areaperfect for a rec room, home office, or guest suite. The garage includes an automatic garage door opener. An extra-long driveway with no sidewalk accommodates plenty of parking.Enjoy the peaceful surroundings and the beautifully landscaped gardenthis is a place youll be proud to call home! (id:24801)
Century 21 Best Sellers Ltd.
233 Lakewood Drive
Oakville, Ontario
Tucked away on a coveted cul-de-sac in South Oakville, just steps from Lake Ontario, stands a residence that feels as much a work of art as it is a home. Designed by architect David Smalls, this 6,500sq.ft. haven is a study in quiet luxury where proportions, textures, and natural light compose an atmosphere of effortless refinement. From the moment you enter, the foyer reveals the homes narrative: a seamless dialogue between architecture and nature. Towering windows in the living room frame a canopy of mature trees, dissolving the boundaries between indoors and out.The kitchen is a chefs sanctuary, anchored by an oak island, marble countertops, and integrated appliances. A discreet, well-appointed servery hides just beyond, while the adjacent formal dining room invites candlelit evenings and intimate gatherings. A covered deck, complete with outdoor fireplace, extends the living space, while the organized mudroom and powder room round out the main levels composition.Upstairs, the primary suite is a private retreat of understated opulence, offering dual walk-in closets and a spa-like ensuite swathed in natural stone. Down the hall, three additional bedrooms each boast their own walk-in closets and ensuite or Jack-and-Jill bathrooms.The walk-out lower level is conceived for whole-home living: a gym, office, guest bedroom, and entertaining area with gas fireplace and wet bar open directly to the outdoors. Here, a covered terrace spills onto the backyards crown jewela heated saltwater pool framed by lush landscaping for ultimate privacy.Every detail has been considered: 10ft. ceilings on the main floor, 9ft. ceilings above and below, heated tile floors, three fireplaces, a three-car tandem garage, central vacuum, irrigation, and a smart-home lighting system.Set within walking distance to Downtown Oakville, moments from top public and private schools, this home is a sanctuary for those who value architecture that whispers its luxury rather than shouts it. (id:24801)
RE/MAX Aboutowne Realty Corp.
Harvey Kalles Real Estate Ltd.


