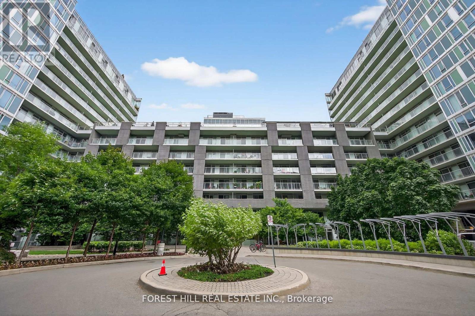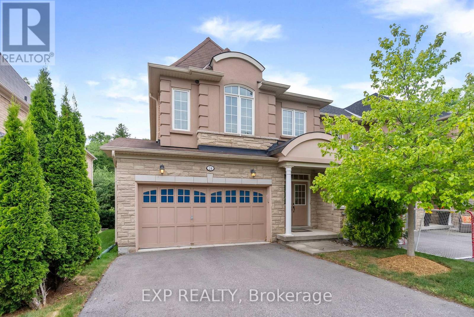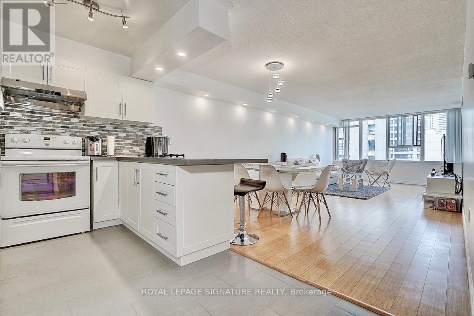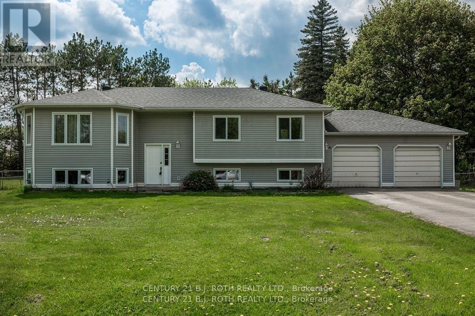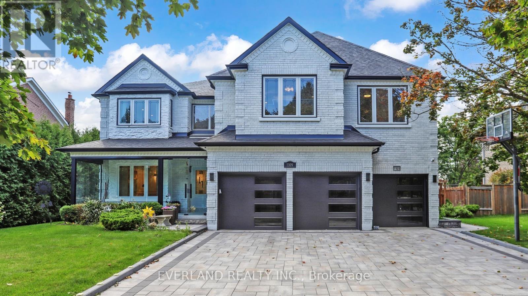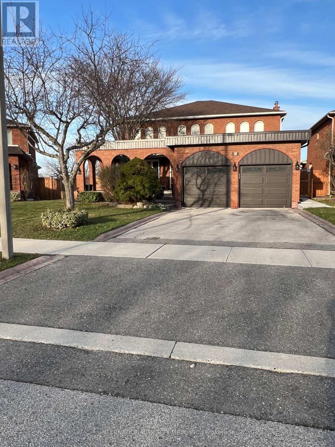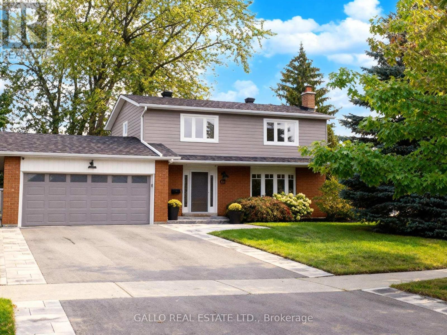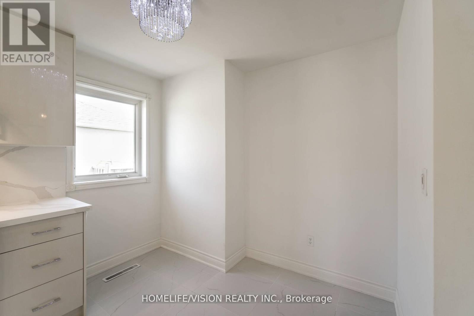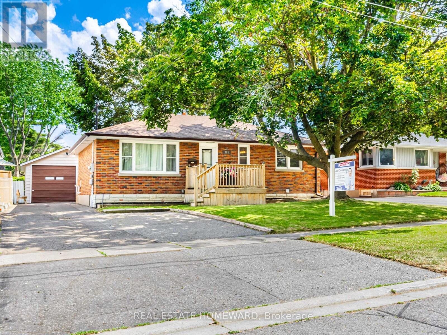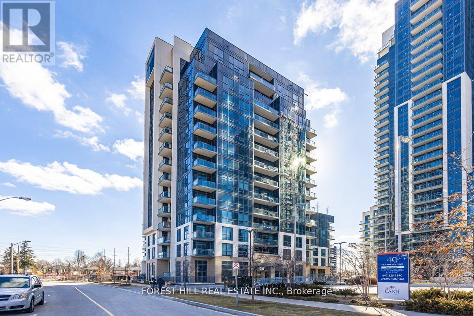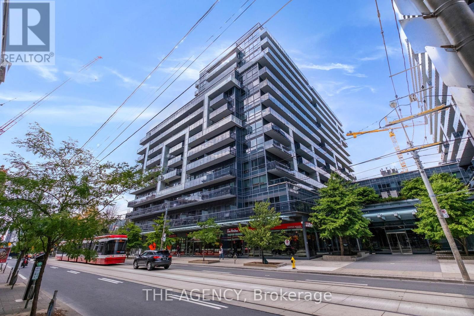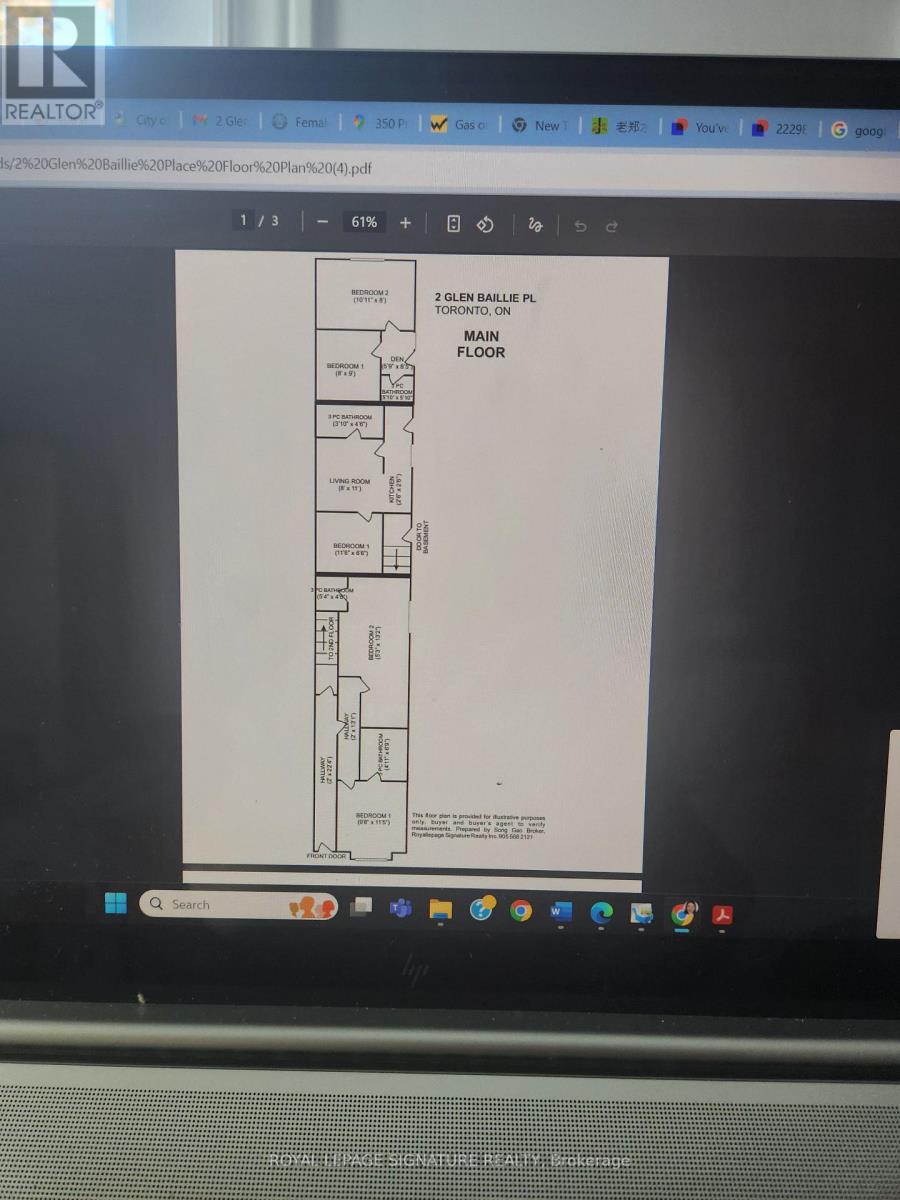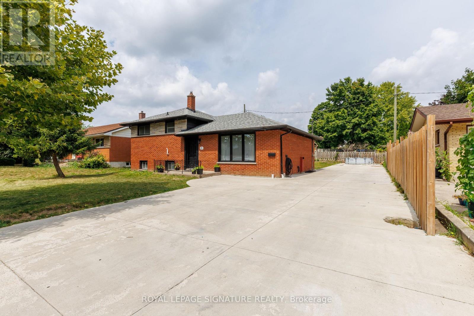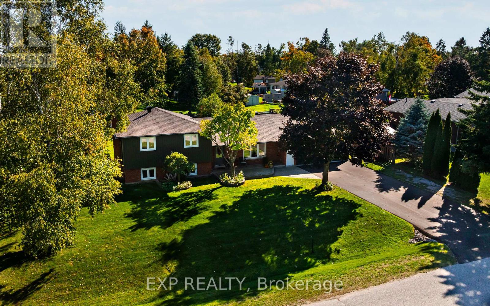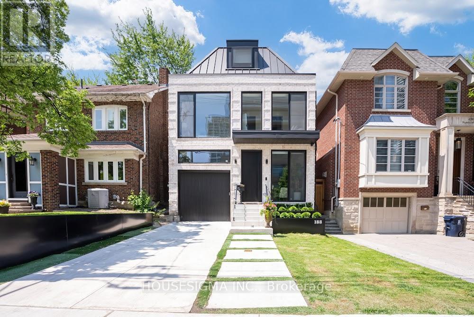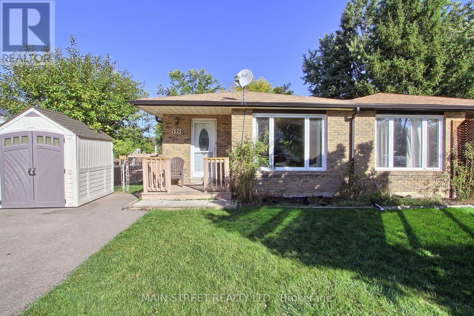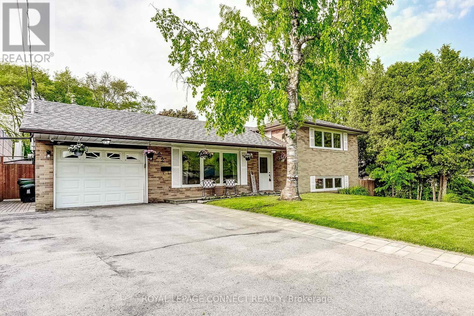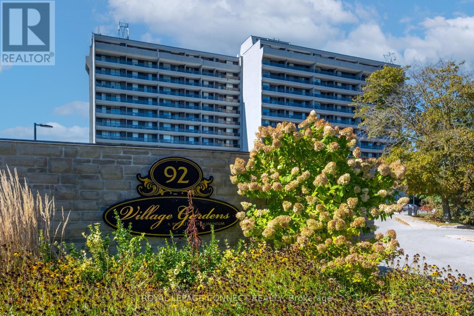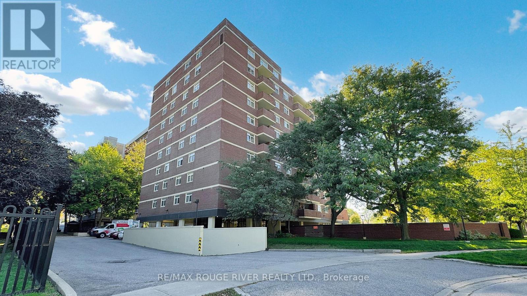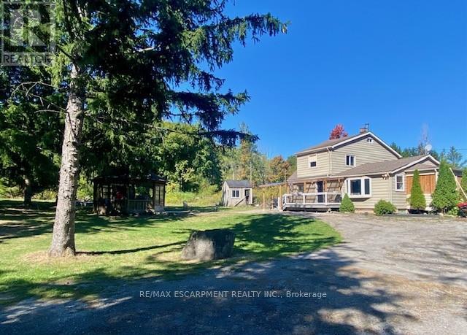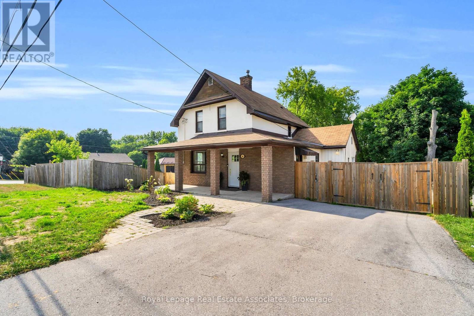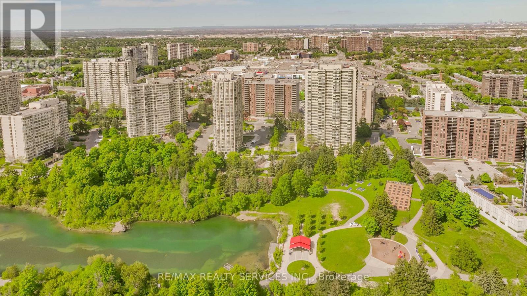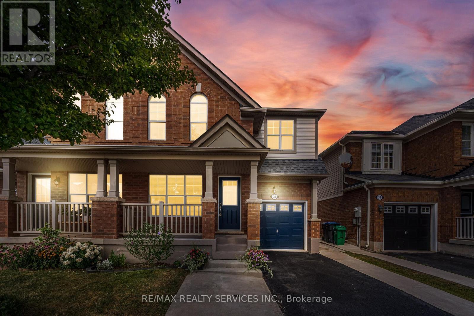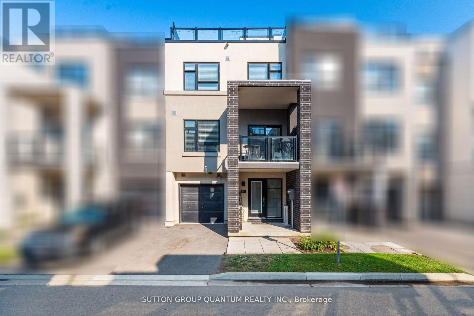W1204 - 565 Wilson Avenue
Toronto, Ontario
Welcome to 565 Wilson Unit W1204. This bright and spacious 3 bedroom 2 bathroom unit with 1 car parking at The Station Condo in Clanton Park features a sought after floorplan! Contemporary aesthetics spans throughout this spacious upgraded unit boasting 1040 sf of interior living space plus a 140 sf walkout out terrace from Primary bedroom & family room providing beautiful views of the surrounding area! Plenty of natural sunlight envelopes the modern interior! This unit features large bedroom sizes and upgraded Kitchen With built in S/S cooktop, built in S/S oven, S/S dishwasher & granite countertops. Located just steps to all Major Transit including TTC subway and GO, Highways 401, 400, Allen Road and close to premium shopping including Yorkdale Mall. Building amenities feature Modern Gym, Pool, Patio with BBQ's, Party room. (id:24801)
Forest Hill Real Estate Inc.
24 - 450 Worthington Avenue
Richmond Hill, Ontario
Welcome to this prestigious luxury home tucked away on a quiet cul-de-sac in the highly sought-after Fontainbleu community! Situated on a premium ravine lot, this rare end-unit link home combines elegant living with peaceful nature views and exceptional privacy.The main floor boasts 9' ceilings, rich hardwood floors, elegant wainscoting, and pot lights throughout, creating a warm and refined ambiance. The gourmet kitchen is a chefs dream with extended granite countertops, custom cabinetry, stainless steel appliances, mirror backsplash, valance lighting, and a walkout to a spacious wood deck with stunning ravine views perfect for entertaining or serene mornings.The oversized primary bedroom is a true retreat, featuring a huge walk-in closet and a spa-like 5-piece ensuite with a soaker tub, separate shower, and double sinks. The upper level also includes convenient second-floor laundry and generously sized bedrooms for the whole family.The fully finished walkout basement includes a full bedroom suite, 3-piece bathroom, kitchen, and separate entrance, offering excellent income suite potential or the perfect setup for extended family living. Walk out directly to a private backyard surrounded by lush ravine views.Enjoy a spacious double car garage and easy access to all the amenities you could need: Lake Wilcox Park, Oak Ridges Community Centre, VIVA Transit on Yonge, Bloomington GO Station, Highway 404, and multiple nearby golf courses.A rare opportunity to own a beautiful, versatile home in one of Richmond Hills most prestigious neighborhoods luxury, comfort, and convenience all in one. (id:24801)
Exp Realty
1209 - 45 Carlton Street
Toronto, Ontario
Welcome to Lexington Condominiums! They just don't build units like this anymore and once you step inside, you'll know exactly why. Let's talk about space. Approximately 1300 square feet of it, in the heart of the city at Yonge/Carlton! This beautifully renovated 2-Bedroom + Solarium features a well-designed floor plan that actually makes sense - where you have room to comfortably live, work, and entertain. Modern kitchen has a functional layout with an island that doubles as a breakfast bar. Open concept living area is bright and extremely spacious, with plenty of room for your full-size furniture and more. Both bedrooms are generously sized, with the primary offering a 4-piece ensuite and double closets. Solarium is filled with natural light and versatile -currently being used as a 3rd bedroom but would make a great home office or flex space. Extras include a large foyer with double closet and laundry room with great storage. This location can't be beat! Steps to transit (College Station & streetcars), coffee shops, restaurants, supermarkets, and theatres. Directly across from the historic Maple Leaf Garden (now Loblaws). Minutes to Eaton Centre, Toronto Metropolitan University, University of Toronto, Queens Park, Hospitals & University Health Network. Enjoy access to some of the best amenities in the city: 24/7 Concierge/Security, Fully-Equipped Gym, Running Track, Indoor Swimming Pool, Sauna, Squash Courts, Crafts/WoodWorking Room, Party Room, Conference Room, Billiards, Snooker, Ping Pong, Library with Kid's Playzone, Outdoor Sundeck with BBQs, Bike Storage, Visitor Parking & more! "Condo fees include ALL utilities. Building is well-managed, with long-time residents and friendly staff who truly care. The Lexington offers a sense of community that's rare in downtown. Whether you're downsizing or looking for more space, this suite is a fantastic choice to accommodate you for years to come! (id:24801)
Royal LePage Signature Realty
7972 County 13 Road
Adjala-Tosorontio, Ontario
Welcome to this beautifully maintained raised bungalow situated on a private and serene 1/2 acre lot, offering the perfect blend of country charm and modern convenience. New windows throughout and freshly painted, all that's needed is for you to move in. Inside, the main level features a bright, open-concept layout with 3 spacious bedrooms, a welcoming living area, and a well-appointed kitchen; ideal for everyday family life. The lower level offers incredible versatility with 2 additional bedrooms, a second full kitchen, and a separate entrance, making it perfect for an in-law suite, extended family, or even rental potential. Located just a short drive from Barrie, Collingwood, Angus, and Alliston, this home provides easy access to amenities while delivering the peaceful lifestyle of semi-rural living. Escape the small urban properties and enjoy the outdoors in your large fully fenced, treed backyard; ideal for children, pets, and outdoor entertaining. Whether you're hosting summer BBQs, gardening, or simply relaxing in the shade, the space offers a true retreat-like atmosphere with the privacy and tranquility of the countryside. This charming home is perfectly suited for a growing family looking for space, flexibility, and a connection to nature, all while remaining close to schools, shopping, recreation, and major commuter routes. A rare opportunity to own a home that truly has it all - comfort, character, and a location that balances convenience with serenity. Don't miss your chance to make this special property your forever home! (id:24801)
Century 21 B.j. Roth Realty Ltd.
1109 Secretariate Road
Newmarket, Ontario
Excellent Location in Prestigious Stonehaven Village. Over Million Dollars Renovation! This Majestic 5428 Sq Ft (MPAC) Family Home Is Entertaining and Living Out Your Best Life. Apprx.80 Ft. Frontage W/Sunny West Exposure at Rear of Property. Landscaped Backyard with Spa Like In-Ground Pool. 5 Generous Bedrooms, Master Bedroom Retreat with Sitting Area. 6 Piece En-Suite, Fireplace. Open And Bright Kitchen with Luxury Renovation, Stainless Steel Appliances, Commercial-Sized Gas Stove, Large Island Where You Can Cook Your Gourmet Meals and Entertain! 3 Car Garage & 6 Car Parking. Ceiling, B/I Shelves, B/I Closets.9 feet ceiling on main floor, Shows Pride in Ownership! *See Virtual Tour* (id:24801)
Everland Realty Inc.
95 Dunstan Crescent
Vaughan, Ontario
******Rare opportunity to purchase a stunning ravine lot****** Home perfectly located in a warm and family-oriented neighbourhood of Woodbridge. Nestled on a quiet Crescent, this stunning residence is close to Multiple Elementary Schools, High schools Parks and Playgrounds, Churches and shopping making it ideal for families. Enjoy convenient Canada Post delivery right to your door. Step inside this beautiful home boasting over 4300sqft of living space. Fully renovated basement completed in 2022, walking out to a concrete patio overlooking a beautiful ravine. Originally built in 1983 and lived in by the original owner. This home has received many updates, from flooring to kitchens and many more. Updates from 2022 saw New basement fully equipped with a spa like 4 pcs bathroom, huge kitchen with large pantry, new roof gutters and soffits, new 3 pc bathroom on 2nd floor, new furnace and air conditioner. If your looking for a new home for yourself or for the opportunity to have beautiful home with opportunity to generate an income while you live your best life!!! Then this is your opportunity. (id:24801)
International Realty Firm
17 Sir Caradoc Place
Markham, Ontario
Welcome To 17 Sir Caradoc Situated On A Very Quiet Crescent In The Heart Of Markham Village. This Fantastic 3+1 Bedroom Home Has Been Totally Renovated Throughout! The Quality Improvements Are Far Too Numerous (See Attachment) But To Suggest Everything Has Been Done Is An Understatement. The Large Gourmet Chefs Kitchen With Loads Of Cabinetry, Granite Countertop, S/S Appliances And Large Centre Island, Flows Beautifully Into A Spacious Living Room Area With Gas Fireplace, Pot Lights Throughout And California Style Shutters. The Bright Sunroom Offers Additional Family Space With A Gas Fireplace. The Smart Home Switches Thermostat And Locks. The Newly Renovated Basement Features Separate Entrance With Updated Bedroom + 3 Pc Bath. In Total Over 2400 Sq Ft Of Living Space Make This Home A True Must See! Really Close To Hospital, 407, Go Station And Great Schools. OPEN HOUSE- SATURDAY & SUNDAY 2-4 pm (October 4 & 5, 2025) (id:24801)
Gallo Real Estate Ltd.
5 Orlando Boulevard
Toronto, Ontario
High Quality Renovation New Design, Great Location. Good Size 3 Bedroom + 2 With Great Layout, Fully Renovated.High Level Basment, Close To Parkway Mall, Ttc And Minutes To 401 And Dvp. 2 Washers & 2 Dryers. (id:24801)
Homelife/vision Realty Inc.
793 Eastglen Drive
Oshawa, Ontario
Excellent opportunity for a ***REGISTERED 2-UNIT DWELLING*** Detached Bungalow with 2+2 bedrooms, 1+1 bathrooms, 1+1 kitchens with a separate entrance to the bright, fully finished basement with newer vinyl flooring, freshly painted bdrms and many updates overall throughout the home! Also features a ***HEATED & INSULATED DETACHED GARAGE*** with a large double-private-driveway with ample parking, fully fenced & spacious backyard, large front porch & spacious back deck, waterproofed all around house & much more! In-law suite potential, suitable for end-users and/or as an investment! Located close to all kinds of amenities nearby including schools, parks, public transit, grocery stores & more. (id:24801)
Real Estate Homeward
105 - 10 Meadowglen Place
Toronto, Ontario
Beautifully Designed & Laid Out this 3 Bedroom Unit Has 966sf Of Living Space & 13 ft Ceilings With Its Own Private 85sf Terrace. Plank Flooring Throughout, Updated Backsplash And Under Mount Sink. This Unit Is Brand New. The Building Offers A Concierge Service, Party/Rec Room, Fitness Room With Yoga Area And A Business/Work Centre. Few Min To Hwy 401. U Of T Campus And Centennial Campus Is A 7 Min Drive. Ellesmere Junior, North Bendale, Henry Hudson And Churchill Heights Schools Are Within 5 Min. Confederation Park Only 3 Min Away So You Can Enjoy All The Greenery & Walking Trails. Scarborough Town Centre Is Only 8 Min And The Famous Scarborough Bluffs Is About 15 Min. **Take advantage of the New Mortgage rule changes that will help with lower deposits and/or longer amortization. Please Speak to your Banks Mortgage specialist or Mortgage Broker.** **EXTRAS** Brand New Units At The Tricycle Just Released, All With Tarion Warranty. One Parking And 3 Lockers Included. (id:24801)
Forest Hill Real Estate Inc.
457 - 1030 King Street W
Toronto, Ontario
Experience the best of urban living in the heart of Torontos vibrant King West! This stylish condo combines modern design with everyday convenience, making it the perfect home for professionals and city lovers alike. Step inside and discover a well designed layout that maximizes every inch of space. The sleek modern kitchen features custom built-in appliances and a functional island, perfect for casual dining or entertaining guests. Enjoy the comfort of in-suite laundry and the rare bonus of privacy, with no neighbours above. Unwind on your expansive, west-facing balcony with over 100 sq. ft.,of outdoor living space with peaceful views of gardens and greenery, offering a rare touch of tranquility right in the heart of the city. With the streetcar at your doorstep and endless restaurants, cafes, and shops just steps away, this is downtown living at its finest. The building offers exceptional amenities to complement your lifestyle: a 24-hour concierge, fully equipped gym, yoga and exercise studio, rooftop garden with BBQ stations, media room, party room, games room, and convenient visitor parking. This condo has everything you need to live, work, and play in style! Don't miss the chance to call King West home, where modern living meets unmatched convenience. (id:24801)
The Agency
2 Glen Baillie Place N
Toronto, Ontario
Client remarket: One of the best investment opportunities is waiting for you. This rare offer end unit freehold townhouse was Official Plan Designated for Mixed (commercial and residential) use, has the best layouts and floor plan. Duplex, Triplex or Fourplex is up to you! Five units, three of them already have kitchens. From the front entry, you will see 2 bedrooms, each bedroom has their own 3 piece washroom which are totally separate from other parts of the house; from the 2nd side entrance, you also see 1 bedroom, with bathroom, kitchen and living room; from 3rd entrance, you will see 2 bedrooms, and one 3 piece washroom. The 2nd floor has 3 big bedrooms, each bedroom has their own ensuite bathroom, and a good size kitchen in the hallway. This gorgeous townhouse has a separate side door (1st side entrance) that leads you to a fully finished basement, with a huge washroom, 2 bedrooms and kitchen. This remarkable freehold townhouse is located in the heart of Kensington Market, Chinatown Center, major transit station area, steps to Spadina/Dundas streetcar, near T&T supermarket, close to hospital, art gallery, walking distance to University of Toronto. This lovely end unit 2 storey freehold townhouse needs your special touch, to make this diamond in the rough shine again. Property and chattels sold in As-Is Condition. Current tenants (individual, not family) pay $6,000 rent income per month in total, and never miss the payment. (id:24801)
Royal LePage Signature Realty
18 Silverdale Crescent
London South, Ontario
Welcome to 18 Silverdale Crescent! This cute and cozy side split sits on the inside of a crescent in the sought after area of Glen Cairn. Located south of Commissioners and off of Frontenac on a quiet mature tree lined street. This lovely, Bright backsplit fully renovated home is truly move-in ready. Offers 3+2 bedrooms with extra office room in the basement. On a premier 65x92 lot and total area upper, lower and basement 2038.67 sqft!. As you enter, specious living room with Pot lights delicately illuminate the space, A few steps above,3 decent-sized bedrooms with a washroom. The lower level has a separate entrance with a family room and 2 more bedrooms, an office with another two full washrooms. The property is completely renovated from top to bottom in the last 2 years. luxury loaded with upgrades: Floor, Washroom vanity, Backsplash, baseboard trims, freshly painted, new windows, new exterior doors. The backyard and the front yard with new concrete 0n 2024 area 16x110 ft FIT FOR 8-10 CARS!!!. Close to school, parks, hospital and shopping only minutes away ..Dont miss out - Seeing is believing! (id:24801)
Royal LePage Signature Realty
258 Nelson Crescent
Innisfil, Ontario
Welcome to your beautiful modern retreat in the heart of Innisfil's sought-after Stroud community. Set on a private, oversized 120 x 125 lot with a fenced area, this home has been thoughtfully updated inside and out, offering style, comfort, and functionality. Inside, the bright and open main floor is perfect for family living and entertaining. The modern kitchen with counter seating flows into the dining room with walkout to the deck. The spacious family room overlooks the front yard, while the oversized primary bedroom at the back of the home offers peaceful views, 2 closets, and access to a 3-pc bath. Two additional bedrooms provide versatile options for family, guests, or a home office. The finished lower level features above-grade windows, pot lights, durable ceramic flooring, and a cozy living area with brick feature wall and gas fireplace. A large games room, laundry room with storage, and crawl space access complete this level. The attached 2-car garage includes its own 220V panel, while the backyard offers both open green space and a fenced area, perfect for kids or pets. A large deck and garden boxes make summer entertaining easy. Located in a quiet, family-friendly neighbourhood close to schools, parks, and amenities, this home is just minutes from Barrie's shopping, Lake Simcoe's beaches and marinas, and offers quick access to Highway 400 for an easy commute. This home is a stylish, modern retreat in a prime location, move-in ready and waiting for you! (id:24801)
Exp Realty
188 Duplex Avenue
Toronto, Ontario
Executive home Designed For Modern Family Living, Boasting Over 4,700 Square Feet Of luxury living space. Natural Light Throughout. The Main Level Is Perfect For Entertaining Guests Or Relaxing With Family And Boasts A Formal Living And Dining Room, An Eat-In Chef's Kitchen, With Top of Line Appliances and Family Room & breakfast area and an effortless walkout from floor to ceiling sliding doors to a beautifully Matured trees backyard. The third Level Has An Oversized Primary Retreat With An Impressive Dressing Room And A 5-Piece Ensuite. The Lower Level Has a Bedroom, Gym, Bathroom, theatre, and Large Recreation Room. Steps to TTC, And All The Amenities Yonge and Ellington Have To Offer. Roughed in. Snow Melting Driveway. Smart Home Control 4 Automation. Elevator, Mudroom, Dog wash, Office, Two Furnace, Two Air Conditioner, Two Laundry Room, And So Much More. (id:24801)
Housesigma Inc.
38 Smyth Crescent
New Tecumseth, Ontario
This maintained 3+2 bedroom semi-detached home offers plenty of space for family living. Backing onto peaceful open green space, it provides a rare blend of privacy and nature right at your doorstep. Inside, youll find a bright and welcoming main floor with an open-concept living and dining area, a functional kitchen, and three bedrooms. The finished lower level adds two additional bedrooms, a kitchen,a full bathroom, and a versatile family/rec room perfect for guests, a home office, or extended family. Sep entrance to the bsmt for in law. With its quiet location, large backyard, and stunning view of open space, this home delivers comfort, value, and a fantastic lifestyle in the heart of Beeton. (id:24801)
Main Street Realty Ltd.
22 Ravine Park Crescent
Toronto, Ontario
Location, Location!! Welcome to this 3+1 bedroom (can be converted back to a 4 bedroom) side-split home in the heart of West Rouge, one of Toronto's most sought-after family-friendly communities. Set on a beautiful 60x100 ft lot, this home offers a spacious private backyard and oversized deck, perfect for entertaining, relaxing, or letting the kids play freely. An oversized backyard shed adds excellent storage for tools, or seasonal items keeping everything organized and out of sight. The outdoor space truly extends your living area and offers endless potential. Inside, you'll find a bright, functional layout featuring beautiful hardwood flooring and a large living room filled with natural light. The updated custom kitchen offers modern finishes and ample storage, ideal for both everyday living and entertaining. The lower-level recreational space provides added living space, home office, or gym. This home also includes an attached garage, large driveway perfect for multiple cars or oversized vehicles, updated roof and windows, offering comfort, style, and peace of mind. True pride of homeownership is clear when you tour this very well cared for home, every space has been thoughtfully maintained. Located just steps from highly rated schools, a local shopping plaza, scenic parks, hiking trails, West Rouge and Port Union Community Centre's, and the beautiful Port Union Waterfront. With easy access to tennis courts, basketball courts, skate parks, the GO Train, and the Toronto Zoo, there's something for everyone nearby. Commuters will love the quick access to the 401, GO Train and TTC routes, making travel around the city a breeze. This is more than just a home, this is a lifestyle. Discover the charm of West Rouge and the warmth of a neighbourhood where families grow, neighbours connect, and lasting memories are made. Home inspection available. (id:24801)
Royal LePage Connect Realty
906 - 92 Church Street S
Ajax, Ontario
Welcome to Village Gardens, a well-maintained and sought-after condominium community in the heart of Ajax. This bright and spacious one-bedroom unit offers a functional open-concept layout designed for comfortable living. The combined living and dining area flows seamlessly to a large private balcony, perfect for enjoying your morning coffee or relaxing at the end of the day. Large windows fill the space with natural light, creating a warm and inviting atmosphere. The kitchen provides ample counter and cabinet space, ideal for everyday cooking and entertaining. The primary bedroom is generously sized and features a large closet for convenient storage. A well-appointed four-piece bathroom and fresh, neutral finishes throughout complete the homes welcoming interior. Residents of Village Gardens enjoy an impressive list of amenities, including an indoor pool, sauna, fitness centre, party room, games room, tennis and squash courts, and visitor parking. The building also offers a car wash bay, workshop, and beautifully landscaped grounds surrounded by mature trees and green space .Located just minutes from the 401, Ajax GO Station, shopping, restaurants, parks, and transit, this condo offers exceptional convenience in a peaceful setting. Perfect for first-time buyers, downsizers, or investors looking for a low-maintenance lifestyle in a desirable Ajax location. (id:24801)
Royal LePage Connect Realty
203 - 40 Chichester Place
Toronto, Ontario
*This Bright And Spacious 2-bdrm + Den Corner Unit Offers a Smart, Functional Layout *Generous Living Area With Laminate Flooring *Sought-after Split-Bedroom Design and a Dedicated Laundry Room *Freshly Painted Throughout *Primary Bedroom Includes Large Walk-in Closet, 3-Piece Ensuite and New Laminate Flooring *Sunlit Den Provides An Ideal Space For a Home Office, Hobby Area or Potential Third Bedroom *Kitchen Boasts Classic White Cabinetry, Ample Pantry Storage and a Cozy Eat-in Space *Renovated Bathrooms *Close To Supermarkets, Shopping, Fairview Mall & Subway, Schools & Parks *TTC At Your Doorstep *Easy Access To Highway 401/DVP *One Underground Parking and Locker *Internet and Cable TV included in Maintenance Fee *Dont Miss This Opportunity To Move In And Enjoy The Condo Living Lifestyle (id:24801)
RE/MAX Rouge River Realty Ltd.
4011 Millar Crescent
Burlington, Ontario
Incredible opportunity to own over 7 beautiful acres in North Burlington. This private property is only minutes from all amenities. Currently there are plans for a new home to be constructed with approval form various authorities, the plans can be assumed. The current home could be renovated or demolished and a new home built, this is great value for a estate lot that overlooks Burlington. (id:24801)
RE/MAX Escarpment Realty Inc.
145 Margaret Street
Essa, Ontario
Welcome to 145 Margaret Street, a charming 2-storey home nestled on a spacious corner lot in the heart of Angus. This well-maintained 2-bedroom, 2-bathroom property features a functional layout with formal living and dining rooms, crown moulding, and French doors perfect for entertaining or quiet nights in. Enjoy the warmth of hardwood flooring throughout the main level, complemented by a solid wood staircase with a stylish carpet runner. The kitchen opens into the cozy family room with a gas fireplace and walkout to an updated deck (2017), creating a seamless indoor-outdoor living experience. Upstairs, you'll find two generous bedrooms, including a primary with a walk-in closet and access to a 4-piece main bath with soaker tub and modern finishes. The main floor laundry room doubles as a mudroom with a convenient side entrance. Additional features include a large fenced backyard with a double gate, central air (2018), and a separate entrance to the unfinished crawl space basement ideal for storage or future use. Ideally located close to parks, schools, shopping, and commuter routes, this home offers comfort, character, and endless potential. (id:24801)
Royal LePage Real Estate Associates
2802 - 8 Lisa Street
Brampton, Ontario
Stunning beautifully completely renovated open concept home featuring upgraded kitchen, loads of cupboards, counters, pot drawers, overlooking sun drenched separate living & dining rooms with huge windows plus computer den overlooking park & pond. Large master - 3 pc ensuite, 2nd bedroom with large closet. Ensuite laundry (new washer & dryer 2025) , ensuite locker. upgraded heat & air system 24 hour gate security & security at front entrance to building, tennis court, indoor & outdoor pool, Billiard, gym, BBQ Areas. Plus 2 parking . Walking distance to mall & doctors etc. Mins to 410,403, Hwy 10 - a must see. (id:24801)
RE/MAX Realty Services Inc.
31 Georgian Road
Brampton, Ontario
//Last Of Its Kind// A Spacious Extra Wide Semi-Detached Dream Home! At An Incredible 1,925 Square Feet As Per Builder Floor Plan! Exceptionally Spacious | Open-Concept Floor Plan | Upgraded Throughout Forget What You Know About Semi-Detached Homes - This One Breaks All The Rules! This Rare Gem Redefines Spacious Living! Imagine Wide-Open Spaces, Generously-Sized Rooms, And A Seamless Layout Perfect For Entertaining Or Relaxing In Style* Loaded With Impressive Upgrades At Every Turn, This Home Isn't Just Spacious But Also Meticulously Enhanced For Comfort And Luxury! From Its Expansive Open-Concept Design To The Thoughtfully Upgraded Finishes, Every Detail Promises An Unmatched Living! Features Separate Living/Dining & Family Rooms With Electric Customer Fireplace! Oak Staircase! Extended Kitchen With Stainless Appliances & Brand New Quartz Counter-Top & Matching Back Splash! Master Bedroom Comes With 4 Pcs Ensuite & His & Her Closets* 2nd & 3rd Bedrooms Comes With Semi-Ensuite! Seeing Is Believing!! Shows 10/10* (id:24801)
RE/MAX Realty Services Inc.
19 - 1121 Cooke Boulevard
Burlington, Ontario
Modern 3-Storey Townhome in Prime Aldershot Location! Welcome to this beautifully designed 2-bedroom, 2.5-bathroom townhome offering modern finishes and a thoughtful layout across three levels. The home features plank laminate flooring throughout, with broadloom only on the stairs, adding both comfort and style. Enjoy 9-footceilings on the open-concept main floor, front foyer, an eat-in kitchen with quartz countertops, stainless steel appliances, a centre island, and a walk-out balcony from the dining area perfect for morning coffee or evening relaxation.The spacious primary bedroom includes a private ensuite, while the rooftop terrace offers anideal space for outdoor entertaining. Additional features include inside access to the garage and low-maintenance living. Located just minutes from the lake, downtown Burlington, Aldershot GO Station, great schools, major highways, parks, shopping, and more. A perfect blend of comfort, convenience, and contemporary living! (id:24801)
Sutton Group Quantum Realty Inc.


