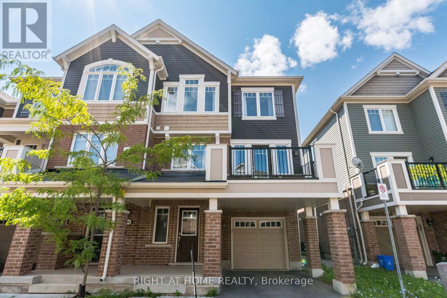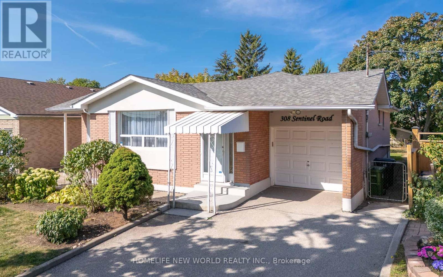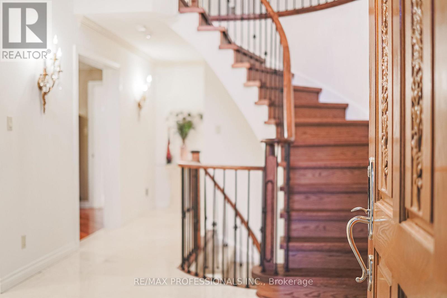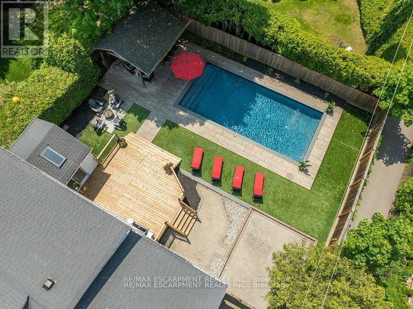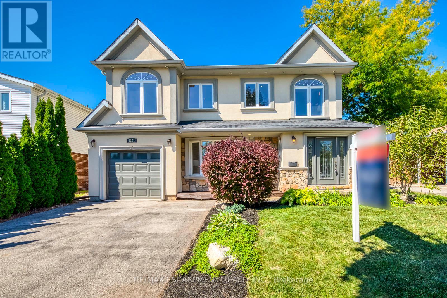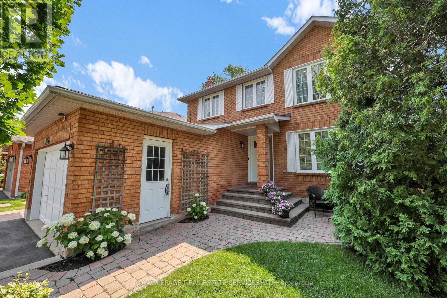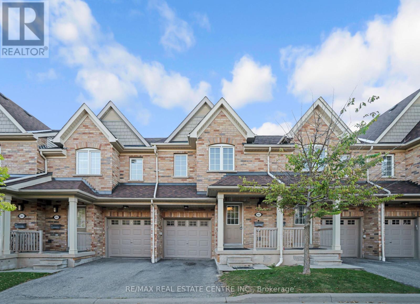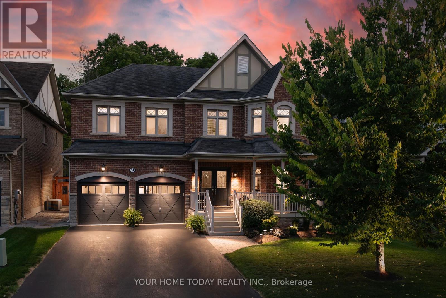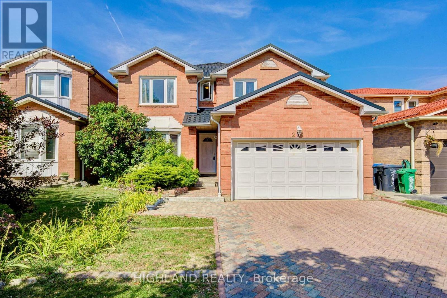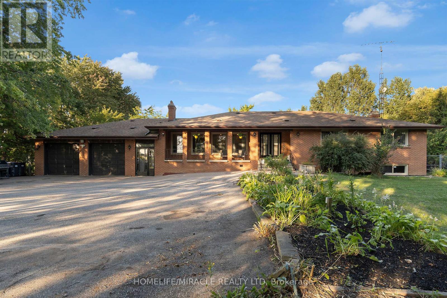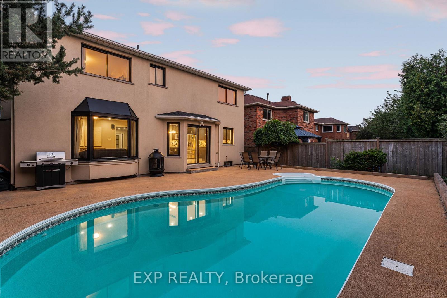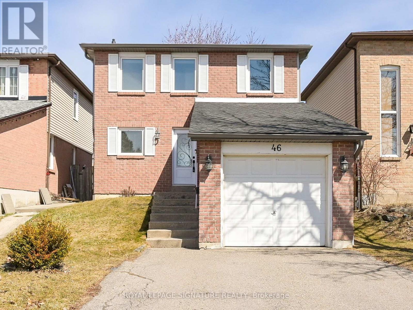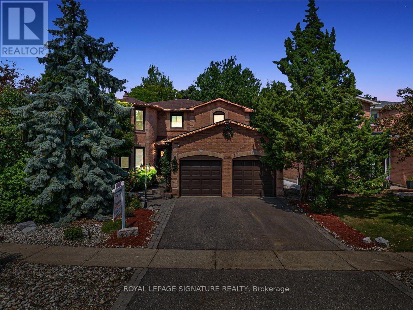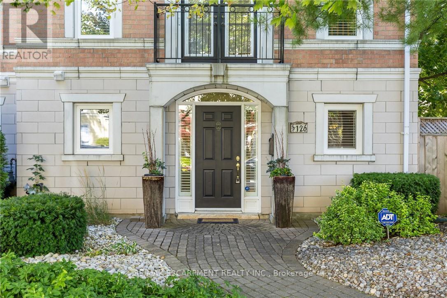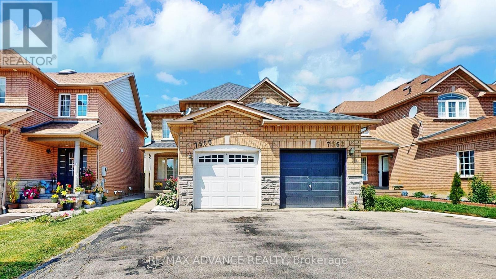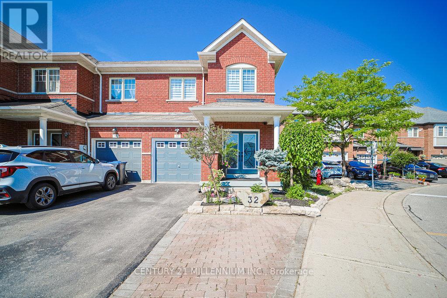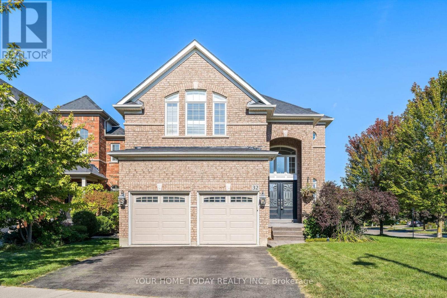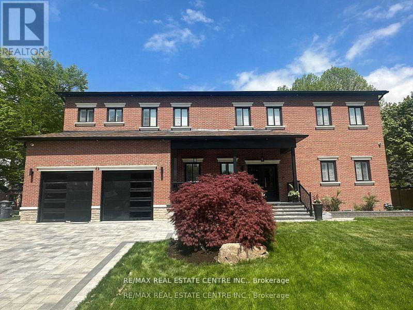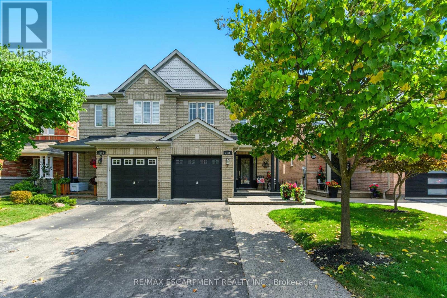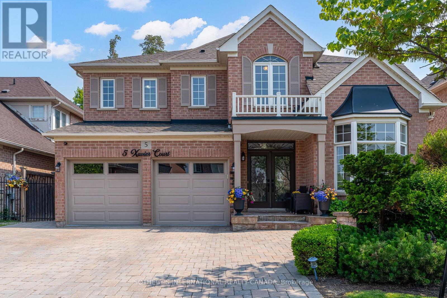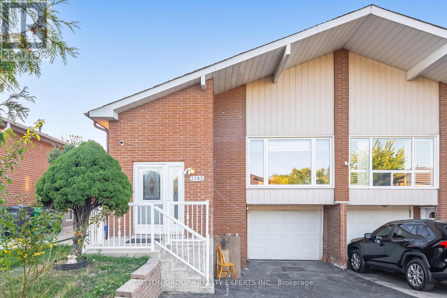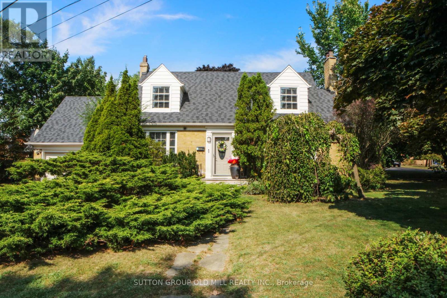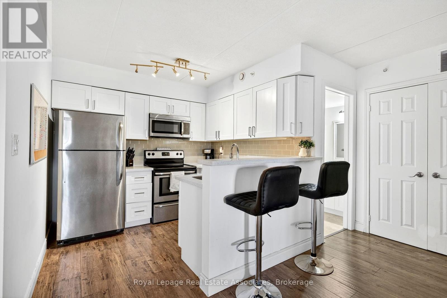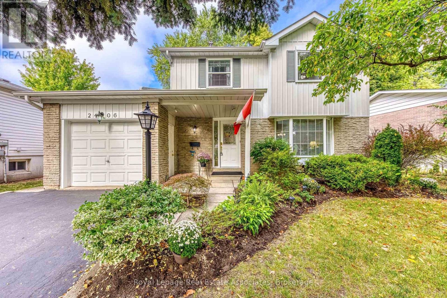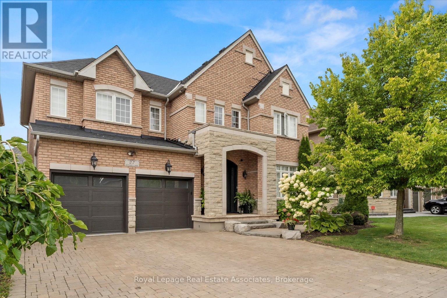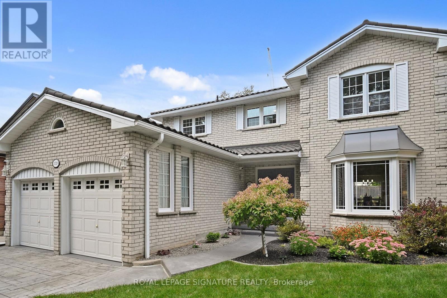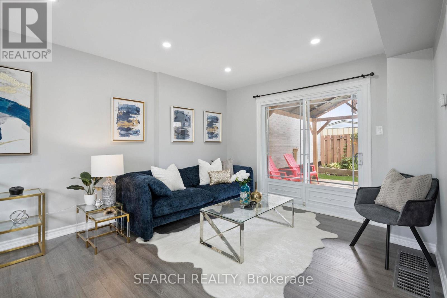98 - 1000 Asleton Boulevard
Milton, Ontario
THIS END UNIT 3 STORY TOWN HOUSE, FULL OF LIGHT HAVING 3 BEDROOMS GOOD SIZE AND 2 FULL BATHROOMS +1/2 BATHROOM ,Area 1541 SQ FT (BUILDER DOCUMENTS)LOCATED IN A Quite street in Milton CLOSE TO PUBLIC AND CATHOLIC SCHOOLS ,BANKS , LCBO, SOBEYS, HOSPITAL ,public transit and school bus route etc. (id:24801)
Right At Home Realty
308 Sentinel Road
Toronto, Ontario
Set on a generous lot with picturesque views of Sentinel Park, this solid 3+1 bedroom bungalow offers incredible value and versatility. Lovingly owned by the same family for over 50 years, the home has been thoughtfully updated while maintaining its timeless charm. The main floor features a smart, functional layout with spacious 3 bedrooms, combined living and dining rooms, and a bright eat-in kitchen with direct access to the beautifully landscaped backyard. Centered around mature apple and plum trees, this private outdoor retreat is ideal for barbecues, entertaining, gardening, or simply enjoying the seasonal harvest. The fully renovated basement adds over 1,100 sq ft of modern living space, complete with a multi-zone recreation area, a kitchenette, a bedroom with 3-piece bathroom, and large laundry room with custom built-ins. With a separate rear entrance, theres potential for an in-law suite or income-generating unit. Perfectly located, this home is steps from transit, close to major highways, and just minutes from York University, an ideal location for families, students, or investors. With Sentinel Park quite literally at your doorsteps, enjoy walking trails, sports fields, a playground, and splash pad right outside your front window. (id:24801)
Homelife New World Realty Inc.
4 Neiltree Court
Toronto, Ontario
Perfect home for a maturing family - on a private court next to a park. This property comes in at 3054 sqft on the main and upper, with an additional approximate 1500 sqft in the basement. Formal living, dining, and family rooms with wood burning fireplace and a large eat-in kitchen. Upper level features 4 well proportioned bedrooms with hardwood throughout. Primary bedroom has a large walk in closet, and ensuite bathroom. The basement features 7.5 foot ceilings and many features including an exterior exit via the garage, a separate kitchen, fire place, wet bar, cedar closet, a sauna, and lots of storage. Basement could easily be converted to an in-law suite. Lot size comes in at 50x140 foot. Has a 2 car garage, with 4 car parking on the driveway. Backyard has a beautiful garden and rear porch and patio. Recent house updates include a new flat roof, furnace and AC all done in the last 2 years. In excellent school district - St Clement Catholic Junior School and Eatonville Junior school, and close to all amenities with easy access to TTC, GO, and major highways. Watch Promo video for all details! (id:24801)
RE/MAX Professionals Inc.
556 Bridgeview Road
Oakville, Ontario
Welcome To This Tastefully Upgraded 5 Bedroom, 5 Bath Home Walking Distance From Many Amenities. Main Floor Features 9ft Ceilings, Large Dining Room With Built In Speakers, Cozy Living Room / Ladies Lounge, Main Floor Office With Coffered Ceiling, Chef's Gourmet Kitchen With Large Entertainers Island Perfect For Gatherings With Built In Wine Beverage Fridge, New Appliances, Stylish Gas Fireplace, Sleek Design With Custom Built-In Shelving. The 2nd Floor Has 5 Generous Sized Bedrooms, All With Ensuites, Large Closets And A Spacious Laundry Room. Fully Finished Basement With Custom Glass Wine Cellar, Theater Room With Massive 108" Screen And Projector, Games Room, Home Gym/Additional Bathroom With Full Bathroom Complete The Lower Level. Resort-Style Backyard Oasis With Hot Tub, Outdoor Kitchen With Large Built-In DCS BBQ Stone Waterfall Feature, Gas Fireplace With Cozy Seating Area And Backyard Lighting To Enhance Evening Gatherings. Fresh & Modern Look . Professionally Painted Inside And Out. Green & Smart Living EV Charging Station (240V) Inground Irrigation System Turnkey Luxury: Every Detail Has Been Thoughtfully Designed For Comfort, Style, And Unforgettable Entertaining. (id:24801)
Sutton Group Quantum Realty Inc.
282 Pine Cove Road
Burlington, Ontario
Incredible location in the prestigious Roseland community of South Burlington, this Lovely 4 Bedroom Family home features a gorgeous Backyard Oasis with resort style In-ground Pool. Nestled on a prime street surrounded by Custom Estate Homes, just steps to highly respected John T. Tuck & Nelson Schools. Well designed for Family Living & Fun, this home features a bright, spacious open concept main floor w/Family sized Dream Kitchen & separate generous sized Family Room. The beautifully updated Kitchen is the Heart of this home & a Chefs delight, w/vaulted ceilings, Skylight, B-I s/s appliances, Custom Cabinetry, large Centre Island & w-o to an expansive Deck overlooking the Pool. A separate 360 sq.ft. Family Room is the perfect gathering spot for catching up on each other's day, studying or enjoying epic Games or Movie Nights together! The spacious main level layout also features a bright, family sized Dining Room, Living Room w/cozy gas Fireplace, a Main floor Bedroom, Laundry & beautifully updated 3pc Bath w/heated floors. The upper level features a large Primary Bedroom w/w-i closet plus 2 additional generous sized Bedrooms & updated 5Pc Bath w/double vanity, a sumptuous Soaker Tub & sep. glass Shower. The extremely private backyard is an Entertainer's Delight with poolside Cabana w/Wet Bar, Heater, speakers, TV, complimenting the resort style Pool. Easy maintenance backyard with artificial lawn allows for more family Pool time! Oversized Garage (24' x 16') with convenient Backyard entry; add. driveway parking for 6. Numerous updates t-o: new Lighting '25, Paint '25, New B-I Wall Ovens '25, Landscaping, Decks '24 & more!; see supplements list. Just steps to the Lake, close to fantastic Sports & Rec. Facilities, Shopping, Parks, all Amenities, GO, Transit & walkable to vibrant Downtown Burlington with it's waterfront trails, restaurants and cafes. Exceptional Value in this highly sought after location. (id:24801)
RE/MAX Escarpment Realty Inc.
5281 Cindy Lane
Burlington, Ontario
This spacious 3+1 bedroom, 4-bathroom custom-built home sits on a quiet street in Burlingtons sought-after Pinedale, just minutes from parks, schools, shopping, and major highways. Offering nearly 2,680 sqft above grade plus a fully finished basement, its ideal for growing families. The modern stucco exterior with large windows adds striking curb appeal.Inside, the main floor features an open-concept layout with a bright living room and a large eat-in kitchen showcasing hardwood cabinetry, a generous island, stone counters, and premium stainless steel appliances. The upgraded laundry/mud room provides access to both the garage and backyard. A raised second level impresses with soaring cathedral ceilings, massive windows, and a versatile family/dining space. An elegant open-riser staircase leads to the third floor with a luxurious primary suite offering wall-to-wall custom closets, oversized windows, and a spa-like ensuite with glass shower. Two additional bedrooms share a renovated 4-piece bath. The finished basement boasts above-grade windows, a spacious rec room with wet bar, a fourth bedroom, and full bath. Outdoors, the backyard offers space to relax or entertain amid mature trees and established landscaping. The location is unmatched15 minutes on foot to Fortinos, Shoppers, and Appleby Plaza restaurants; five playgrounds within walking distance; and easy access to Centennial Bikeway, downtown Burlington, the lakefront, Burloak Waterfront Park, and GO transit. Just a short drive to RioCan Centre with shops, restaurants, cinema, and a soon-to-open Costco. Recent upgrades include front and back decks stained (2025), interlock patio (2025), fridge (2024), washer (2022), and microwave (2022). (id:24801)
RE/MAX Escarpment Realty Inc.
7 Velma Drive
Toronto, Ontario
A welcoming bungalow with so much to offer. This 3-bed, 2-bath home sits on a generous 40 x 124 ft lot, giving you room to breathe, play, and grow. Picture sunny afternoons planting your favourite flowers, growing veggies, or simply enjoying the extra yard space with kids, pets, or weekend get-togethers. Inside, hardwood floors flow through the open-concept living and dining areas, perfect for everyday comfort or hosting family and friends. The finished basement comes complete with a bedroom, bathroom, full kitchen, and a separate entrance. Whether you're envisioning an in-law suite, space for extended family, or rental income potential, the options are endless. Topping it all off is a detached 2-car garage and a driveway with plenty of parking. Plus, you're close to everyday amenities and just steps from the school down the street, making life that much more convenient. With its sunlit main floor, versatile lower level, and outdoor space that invites you to put down roots, this is the kind of home that grows with you today, tomorrow, and for years to come. True Value on Velma - ready to welcome its next family home. (id:24801)
Royal LePage Supreme Realty
130 St. Johns Road
Toronto, Ontario
Welcome to 130 St. Johns Rd, a spacious 2 1/2 storey detached home located right in the heart of the vibrant Junction neighborhood. Here you're just steps away from everything this lively area has to offer whether its charming coffee shops, delicious restaurants, unique furniture stores, or cozy bookstores, the Junction has it all. Plus, you're close to the beautiful High Park, with its scenic trails, sports fields, and playgrounds. We are also in the catchemtn for top rated Annette Public School and Humberside Collegiate. The private covered veranda leads into a large welcoming foyer. The bright and airy main floor features 9-foot ceilings, hardwood floors, and updated windows, creating a warm, inviting atmosphere. The generous living room features a lovely bay window and flows into a spacious dining room, ideal for entertaining or family meals. The kitchen has been beautifully renovated with sleek quartz countertops, a matching quartz backsplash, stainless steel appliances, including a gas stove, and plenty of kitchen storage. From the kitchen, step outside to a charming patio and enjoy the fully fenced backyard, complete with mature gardens and a quaint cedar storage shed. The mutual driveway is wide enough to easily drive through to the back, where there is a parking pad behind the fence. On the second floor, you'll find four bedrooms, along with a renovated four-piece bathroom and beautiful hardwood floors throughout. The third floor features two additional bedrooms, offering plenty of space for your family or guests. The finished basement is an excellent bonus, with a large recreation area that's perfect for movie nights or a play area for kids. It also includes a renovated three-piece bathroom, a laundry area, and a cozy nook that would be ideal for a home office or workout space. What a wonderful opportunity to own a spacious detached home in one of Toronto's most sought-after neighborhoods. Don't miss out on this chance to live in the vibrant Junction! (id:24801)
RE/MAX West Realty Inc.
1062 Glenbrook Avenue
Oakville, Ontario
Located on a premium tree covered lot in Oakville's highly coveted Wedgewood Creek, this beautifully updated, move-in-ready residence truly has it all. Step inside to discover a bright & open layout that blends style with functionality. The main floor offers abundant living space, featuring both a separate living room and a family room perfect for relaxing or entertaining. The elegant formal dining room is ideal for hosting unforgettable dinner parties and holiday celebrations. The stunning kitchen flows seamlessly into the living area, making it easy to cook, entertain, and stay connected with family and guests. Upstairs, you'll find three generously sized bedrooms and two bathrooms, each recently updated with contemporary finishes that exude sophistication. The beautifully finished basement expands your living space even further, offering a dedicated home office, convenient laundry area and ample storage. Whether its movie nights or working from home this versatile space has you covered. Additional highlights include a brand-new roof & chimney (July 2025), a meticulously maintained interior, and the peace of mind that comes with a truly turnkey property just move in and start living your best life. The shaded backyard with newer deck & pergola creates the perfect spot for sundowners in the evening. This exceptional home combines style, space, and location in a way that's rarely available. Wedgewood Creek is renowned for its top-rated schools, family-friendly parks, scenic trails, shopping, and effortless access to the 403/QEW everything you need is right here. Don't miss this rare opportunity to own a remarkable home in one of Oakville's most desirable neighbourhoods. (id:24801)
Royal LePage Real Estate Services Ltd.
165 - 5255 Palmetto Place
Mississauga, Ontario
Gorgeous and exceptional Top to Bottom Renovated townhouse located in the highly desirable Churchill Meadows neighborhood. This beautifully maintained home features 3 spacious bedrooms and 4 bathrooms, freshly painted throughout with numerous upgrades including a quartz countertop in the kitchen, throughout potlights, upgraded Kitchen, upgraded bathrooms, Custom closets and new Hardwood flooring on both floors, New stairs. Enjoy a backyard perfect for outdoor living. Conveniently situated within walking distance to shopping, top-ranked schools, parks, and just minutes from major highways and the Credit Valley hospital. A perfect blend of comfort, style, and location! This home is located in park heaven, with 3 parks within a 3 to 7 minute walk from this address. Do not miss this opportunity! (id:24801)
RE/MAX Real Estate Centre Inc.
94 Foxtail Court
Halton Hills, Ontario
Large ravine lot, prestigious executive enclave and impeccable home a winning combination! A stone walk and large covered porch welcome you to this one-owner home thats been maintained with pride of ownership inside and out. An eye-catching 2-story foyer with an attractive extended height pony wall to the living room sets the stage for this elegant home featuring classy flooring, quality finishes and tasteful decor throughout. A formal living room with soaring ceiling and windows opens to the sun-filled dining room creating the perfect setup for entertaining guests or cozying up with a good book. The open-concept kitchen and family room, the heart of the home, are conveniently situated across the back to take advantage of the views over the magnificent yard complete with deck, extensive stonework and lovely gardens. The well-appointed kitchen features sparkling granite counters, stone backsplash, stylish shaker style cabinetry, pot drawers, island with seating, coffee/serving area, stainless steel appliances, pot lights and walkout to a party sized deck. The adjoining family room enjoys a cozy gas fireplace with striking wood mantle and a large window overlooking the yard. A powder room and access to the garage complete the level. The upper level offers 4 spacious bedrooms, the primary with coffered ceiling, luxurious 5-piece ensuite and large walk-in closet. Three additional bedrooms, one with walk-in closet and semi-ensuite access to the main 4-piece bathroom and the cheerful laundry room complete the level. The unfinished basement is an open canvas awaiting your design. Wrapping up the superb package is the spotless over-sized 2-car garage with epoxy flooring and parking for 4 cars in the driveway. Great location. Steps to miles of scenic trails, boardwalks, river and wildlife and close to schools, parks, downtown, golf and more. Ideally situated for commuters too with easy access to main roads. (id:24801)
Your Home Today Realty Inc.
245 Belgravia Avenue
Toronto, Ontario
Charming Detached Home in Prime Midtown Toronto! Welcome to this spacious and well-maintained detached home offering 3 bedrooms and 3 bathrooms, perfectly located in one of Torontos most desirable midtown neighbourhoods. Featuring a welcoming covered front porch, this home combines classic charm with fantastic potential to make it your own. The main floor boasts a bright living room with hardwood floors, a versatile room off the living area that can serve as a formal dining room or den, and a powder room for guests. The eat-in kitchen includes ample storage, all major appliances (including a dishwasher), and flows seamlessly into a grand-sized kitchen extension ideal for entertaining large gatherings. Upstairs, you'll find three generously sized bedrooms and a full washroom. The basement offers even more space with a large open area, cold cellar with abundant storage, a spacious laundry room with utility sink, and a 3-piece bathroom perfect for future rental potential or extended family use. Step outside to enjoy the concrete patio, green space perfect for a garden or play area, and a 1.5-car detached garage plus a large workshop a rare find in the city. The legal front parking pad adds extra convenience. Located in a vibrant community with a Walk Score of 94, you're just steps to incredible shopping, dining, TTC, and the upcoming Eglinton & Dufferin LRT stop. This home offers the perfect blend of location, space, and opportunity. (id:24801)
Royal LePage Maximum Realty
A1 - 1100 Lansdowne Avenue
Toronto, Ontario
Authentic Loft Living at the Iconic Foundry Lofts! Step into the renovated, one-of-a-kind loft that blends industrial character with contemporary design. Featuring an entertainers dream kitchen and open-concept dining space. A stylish powder room for guests, and dramatic ceiling heights anchored by a striking exposed brick feature wall this space delivers an instant wow factor. Located in the heart of the West Ends most coveted hard loft conversion, this spacious 2-bedroom, 2-bathroom residence spans approximately 950sqft. Original warehouse details like exposed ductwork and brickwork create a bold yet warm atmosphere, while modern upgrades add luxury and comfort. A rare offering includes one parking spot owned. The open-concept living and dining area is framed by impressive windows, allowing natural light to flood the space. Enjoy access to the buildings breathtaking 16,000 sq. ft. indoor atrium with Wi-Fi ideal for relaxing, working remotely, or socializing year-round. Step outside and immerse yourself in the vibrant community: stroll to Balzacs Coffee, Cheffrys Bistro, picnic benches,playgrounds, and dog-friendly green spaces. Surrounded by all that Earlscourt Park has to offer- This includes natural beauty with sprawling lawns and mature trees, year-round community events and festivals, historical murals reflecting the areas heritage, and recreational spaces ideal for families. Discover the creative energy of Geary Ave., with hotspots like Blood Brothers Brewing and Parallel. Corso Italia and St. Clair West shops are just minutes away. Building Amenities: Party Room, Fitness Centre, Screening Room, Ample Visitor Parking Location Perks: Close to transit, top dining, shops, and all the character this trendy neighbourhood has to offer! (id:24801)
Keller Williams Referred Urban Realty
257 Huntington Ridge Drive
Mississauga, Ontario
4-Bed 4-Bath Detached Home with Finished Basement & Separate Entrance | Close to 2,500 sq.ft (MPAC 2377 s.f) in the heart of Mississauga * Home Features: metal roof (2020), durable, long-lasting, and low maintenance; Vinyl Flooring in Corridor & Kitchen (2025), stylish and easy to maintain; Hardwood floors throughout; spacious master bedroom with upgraded 4-piece ensuite; fully finished basement (with separate entrance) featuring a den/home office and an upgraded bathroom (2021), perfect for extended family or rental potential; bright, open views from multiple rooms, ensuring plenty of natural light *AAA Location Highlights: Minutes to Square One Shopping Center and all major city amenities; Backs onto a school, making it convenient for families with children , steps to the upcoming Hurontario LRT, Hwy 403, supermarkets, restaurants, and bus stops; Family-friendly neighborhood with parks, trails, and community facilities nearby. *This home combines modern upgrades, a functional layout, and a prime location with convenience, open views, and an exceptional family lifestyle. (id:24801)
Highland Realty
64 Geneva Crescent
Brampton, Ontario
Welcome to 64 Geneva Crescent, a beautifully maintained 3-bedroom, 2 full washroom detached situated on an extra large 55 X120 ft lot in the desirable Northgate community. This charming property features a finished basement with a separate entrance, offering endless potential for an in-law suite, rental income, or extended family living. The home also boasts an excellent covered wooden patio, perfect for year round entertaining, and a beautiful garage for added convenience. Outside, enjoy a private, fenced yard and a single car garage with extra driveway parking. This home offers style, comfort, and versatility in a great location with a spacious layout and an unbelievable backyard, this home provides comfortable living with plenty of room to grow. Don't miss the opportunity to own this gem with great potential in one of Brampton's most sought-after neighborhoods! This property provides unparalleled convenience. Access to all amenities, Including grocery stores, Shopping Centre, Gas Station. Imagine living in a community where everything you need is just a short drive away. (id:24801)
Homelife/miracle Realty Ltd
14309 Bramaleard Road
Caledon, Ontario
This stunning countryside property combines modern upgrades, functional space, and rural charm perfect for families, hobbyists, or investors. Recent renovations include a brand new chefs dream kitchen with reverse osmosis, updated flooring, bathrooms, and new windows (2024). The home features a walk-out basement with direct access to a large, flat backyard complete with a hot tub, fenced yard, and two gates for added privacy. Enjoy farm views from the back and plenty of space for family living and entertaining. The basements large living area equipped with a bar makes for endless family gathering and entertainment possibilities! For hobbyists, the garage is equipped with a 2-post hoist, ideal for vehicle enthusiasts or workshop use. A 40 ft x 25 ft shop (blueprints available) is also negotiable with the property, offering even more potential. This garage includes an up-to-code wooden fireplace and a separate electrical panel! The house has 2 additional panels. This property offers the perfect balance of country living and modern comfort truly a versatile home with endless possibilities! (id:24801)
Homelife/miracle Realty Ltd
1221 Creekside Drive
Oakville, Ontario
Welcome to Creekside Drive. Nestled in the coveted Wedgewood Creek community of Oakville, this renovated detached residence offers unparalleled sophistication and craftsmanship. Spanning nearly 4,000 square feet of finished living space, this home exemplifies modern elegance with seamless indoor-outdoor flow and luxurious finishes throughout .Boasting 4 spacious bedrooms and 4 beautifully appointed bathrooms, every inch of this home has been thoughtfully curated for comfort and style. The expansive open-concept layout is highlighted by rich hardwood flooring, a stunning modern kitchen with gleaming granite countertops, and high-end appliances that will inspire any culinary enthusiast. The fully finished basement provides additional living space for relaxation or entertainment, while the private backyard oasis is an entertainers dream. The serene in-ground pool, enhanced with non-slip cork flooring, invites you to unwind, offering a tranquil retreat for both leisure and recreation. The exterior of the home is adorned with elegant stucco, radiating timeless curb appeal, while the double car garage ensures ample parking and convenience. Located in one of Oakville's most prestigious neighborhoods, this home is an embodiment of luxury, offering a lifestyle of sophistication and ease. This home is ideally located near Oakville's finest amenities, including lush parks, walking trails, and serene waterfront spaces for outdoor activities. The vibrant town center offers luxury shopping and dining experiences. Families benefit from access to top-tier educational institutions, with public schools like Iroquois Ridge Secondary School and Sheridan Public Elementary School within the neighborhood. Several prestigious private schools, including Linbrook School and Oakville Christian School, are nearby .An unparalleled opportunity to own a truly exceptional property in Oakville's Wedgewood Creek community where elegance, convenience, and lifestyle come together seamlessly. (id:24801)
Exp Realty
132 - 2095 Roche Court
Mississauga, Ontario
This beautifully updated two-story, three-bedroom condo blends cutting-edge technology with sophisticated style. This isn't just a place to live; it's a seamless turnkey lifestyle upgrade. Every detail has been meticulously curated for comfort, security, and modern efficiency. This unit has been fully renovated, from the front door to the backyard; nothing has been overlooked. See for yourself! It's a family-friendly neighbourhood with lots of convenience surrounding this home. (id:24801)
RE/MAX Realty Services Inc.
46 Northgate Boulevard
Brampton, Ontario
Welcome to this beautifully maintained home, perfect for small families seeking comfort, privacy, and convenience. Nestled in the highly sought-after N section of Brampton, this home offers an unbeatable location with easy access to Highway 410, making your daily commute effortless. Step into a bright and inviting space where modern upgrades meet cozy charm. The updated kitchen (2020) boasts sleek cabinetry, stylish countertops, and stainless steel appliances, along with a lovely breakfast area ideal for casual meals. The open-concept living and dining area features a large window that bathes the space in natural light, creating a warm and welcoming ambiance. Upstairs, you'll find three generously sized bedrooms and a full bath, providing ample space for your family. The finished basement adds incredible versatility, serving as a home gym, office, extra family room, or whatever suits your needs! One of the standout features of this home is the expansive fenced backyard, stretching over 137 feet deep, providing ample space for entertaining, gardening, or simply unwinding in complete privacy with no neighbors behind! This home has been meticulously updated for your peace of mind, including:- New Kitchen & Appliances (2020)- Triple-Pane Energy-Efficient Windows (2018)- New Roof (2018)- New Siding (2019)- New Eavestroughs (2021)- New AC & Furnace (2023) Live in the home as is, or turn the basement into a separate living quarters by adding a separate entrance to the basement. Enjoy a perfect blend of modern updates and timeless charm in a prime Brampton location. Don't miss this opportunity schedule your private showing today! unbeatable Location! Trinity Commons, a short drive away, offering shopping, dining & movie theatre. Additionally, you'll find bus stops just a 2-min walk away, both public/Catholic elementary schools & high school within walking distance (id:24801)
Royal LePage Signature Realty
9 Kennedy Avenue
Toronto, Ontario
Welcome to 9 Kennedy Avenue, in beautiful Swansea! This century home (built in 1914) is loaded with character and fitted with all the convenience of a family home! The traditional layout of the main floor combines living and dining rooms with a closed kitchen to conceal meal prep when hosting dinners. Currently boasting 3 bedrooms and 1.5 bathrooms on the main and second floor, the finished basement is equipped with a bedroom, living room, a third bathroom, a second kitchen and a separate entrance. The house is loaded with elegant Arts and Crafts details such as the carved wooden staircase, stained glass windows, hand stuccoed ceilings, coffered ceiling of the dining room, an antique fireplace front cover and ornate cast iron radiators throughout the property. Hardwood flooring throughout makes the home allergy-friendly and provides for easy upkeep. The East-West orientation of the house and the unobstructed Southern exposure on the second floor allow for generous natural light to flood the property from sunrise until sunset. A large, bright backyard with mature magnolia trees provides outdoor entertainment options and scope for gardening projects. Two sheds provide added storage. Nestled on a quiet, family-friendly street, this home provides a peaceful oasis just 2 blocks from Bloor Street West. High Park is only steps away and a quick walk takes you to Lake Ontario. All of your amenities from groceries, pharmacy, gym, restaurants and more are easily accessible in a neighbourhood that boasts some of the best schools in the city. The location is close to the Gardiner Expressway and very well serviced by public transit. Runnymede subway station is quickly accessible by foot, and a bus route circling through the neighbourhood connects to The Queensway, allowing you to be Downtown within 30 minutes. This is your perfect opportunity to make your forever home in a community that has it all! (id:24801)
Royal LePage Signature Realty
6019 Tillsdown Drive
Mississauga, Ontario
This exquisite residence is a stunning blend of timeless character and refined craftsmanship. The gourmet kitchen is a chefs dream, featuring granite countertops, premium Thermador appliances, and elegant glass cabinetry. Classic details such as wainscoting, crown molding, and custom columns add sophistication throughout. A bright 4-season conservatory overlooks mature trees, offering tranquil year-round relaxation. The expansive lower level boasts a well-appointed kitchenette with an island, a half bath, and a large open-concept living area perfect for entertaining or extended family. Upstairs, the primary suite impresses with two sitting areas, a spa-style ensuite with skylight, and a generous dressing room. Additional features include: Full security system with 6 exterior cameras & remote monitoring New roof (2021)New furnace & air conditioner (2019)A rare opportunity to own a truly remarkable home blending luxury, comfort, and time less design. (id:24801)
Royal LePage Signature Realty
53 Loons Call Crescent
Brampton, Ontario
Welcome To This Greenpark Built 3Bdrm Detached House, Great Location & Neighborhood.Steps Away From Trinity Common Mall, Schools, Parks, Soccer Center, Quick & Easy Access To Hwy410, Local Buses & Go Transit. Double Door Entry, Enclosed Porch, Open Concept Main Flr, GasFireplace, Cac, Cvac, Oak Stairs, Extra Wide Exposed concrete Driveway, legal finished elcome To This Greenpark Built 3Bdrm, 4 Bath Detached House, Great Location & Neighborhood.Steps Away From Trinity Common Mall, Schools, Parks, Soccer Center, Quick & Easy Access To Hwy410, Local Buses & Go Transit. Double Door Entry, Enclosed Porch, Open Concept Main Flr, GasFireplace, Cac, Cvac, Oak Stairs, Extra Wide Exposed concrete Driveway, legal finishedbasement personnel used W/Sep Entrance. No Carpet In Whole House. 124'Deep Yard. No HomesBehind.new roof, new washroom, new paint,basement personnel used W/Sep Entrance. No Carpet In Whole House. 124'Deep Yard. No HomesBehind.new roof, new washroom, new paint, Pot lights out side & out side, new furnace, new all stainless steel Appliances, Double Door entry (id:24801)
RE/MAX Gold Realty Inc.
126 Brant Street
Oakville, Ontario
Discover this beautifully maintained and rarely available Freehold End-Unit Townhome. Tucked along a quiet, tree-lined street in South Oakville and lovingly cared for by its original owner. Just a short stroll to the shops and restaurants of Kerr Village, downtown Oakville, the lake, parks, and the harbour, this location blends convenience with charm. The entry level features a welcoming foyer, family room with walk-out to the private rear yard, laundry area, storage, and inside access to the garage. Upstairs, you'll find a bright and inviting space perfect for entertaining, with a living room highlighted by a cozy gas fireplace, a dining area, a well-appointed kitchen with granite counters and ample cabinetry, and a convenient powder room. On the top floor, the primary suite offers two closets and a private 3-piece ensuite, while two additional bedrooms share a 4-piece bath. Step outside to enjoy the Juliette balcony off the living room or relax in the backyard and patio. With only four homes in this intimate enclave, tasteful finishes including California shutters, neutral décor, and tree-lined views throughout. Its a wonderful opportunity to enjoy a low-maintenance lifestyle in a prime Oakville setting. (id:24801)
RE/MAX Escarpment Realty Inc.
152 Blackfoot Trail
Mississauga, Ontario
Welcome to this exquisitely renovated detached residence, offering an exceptional blend of luxury, functionality, and location. Thoughtfully upgraded from top to bottom, this move-in-ready home backs onto a tranquil ravine, providing rare privacy and picturesque natural surroundings all while being just minutes from premier shopping centres, top-rated IB schools, and essential amenities. The main level features a bright and spacious living room that seamlessly flows into a sophisticated family area, ideal for hosting and entertaining. The chef-inspired kitchen is equipped with stainless steel appliances, hardwood flooring, and a cozy dining area that opens to a private deck with scenic treetop views. Upstairs, discover three spacious bedrooms and two full bathrooms, including a tranquil primary suite with its own ensuite. This expansive layout is perfect for growing families, home offices, or guest accommodations. The fully finished walk-out basement with a separate entrance adds exceptional value and versatility. Complete with a second kitchen, one bedroom, and one bathroom, its ideal for extended family, guests, or rental income opportunities. Located within a highly sought-after school catchment Fairwind Sr. Public, Cooksville Creek Public, St. Hilary Elementary, and St. Francis Xavier Secondary, this home offers the perfect balance of space, privacy, and convenience. A rare opportunity to own a turn-key family home surrounded by nature, yet close to everything Mississauga has to offer. (id:24801)
RE/MAX Realty Services Inc.
7560 Black Walnut Trail
Mississauga, Ontario
Welcome to this bright and spacious semi-detached home in a prime Mississauga location! Offering an open-concept layout with large principal rooms, this home is perfect for families and investors alike. The main level features a combined living and dining area, a generous kitchen with breakfast space, and a walk-out to the backyard. Upstairs boast three well-sized bedrooms, including a primary suite with his & hers closets and a deep ensuite tub. The finished basement with a full bathroom provides extra living space -- ideal for a home office, recreation or guests. Conveniently located near Hwy 401/407, top-rated schools, shopping, parks, and transit. Steps to GO Train Station. A must-see opportunity! (id:24801)
RE/MAX Advance Realty
32 Davenhill Road
Brampton, Ontario
Rare Ravine Lot in Brampton East! Discover the perfect blend of comfort and elegance in this beautifully upgraded executive end-unit townhome, just like a semi, featuring a finished walk-out basement, a massive deck, and breathtaking ravine views. Ideally located in the sought-after Brampton East community near the Vaughan border, this freshly painted, move-in-ready 3-bedroom, 4-bathroom home offers 2,249 square feet of thoughtfully designed living space. Step into a welcoming tiled foyer with a custom mosaic inlay, then ascend to the open-concept main floor where hardwood floors, pot lights, and oversized windows create a bright and inviting space. The combined living and dining area flows seamlessly into a modern kitchen equipped with stainless steel appliances, including a double oven gas range, ample counter space, and a stunning waterfall island that's ideal for everyday living and entertaining. From here, walk out to an expansive deck overlooking a tranquil ravine, offering peaceful views and stunning west-facing sunsets. Upstairs, you'll find a spacious primary bedroom retreat with a walk-in closet and ensuite, two additional generously sized bedrooms, and a convenient upper-level laundry room. Zebra blinds throughout add a sleek finishing touch. The fully finished walk-out basement features a full bathroom and kitchenette, providing a flexible space perfect for a home office, rec room, guest suite, or potential fourth bedroom. Located just minutes from top schools, places of worship, scenic parks, vibrant shopping plazas, grocery stores, public transit, and major highways (427, 407, and 50), this home offers a rare combination of serenity and convenience. Imagine enjoying a meticulously maintained home on a peaceful ravine lot that provides space, privacy, and everyday comfort. Your dream home awaits! (id:24801)
Century 21 Millennium Inc.
2274 Sunnydale Drive
Burlington, Ontario
Tremendous opportunity in Mountainside! This 1,200 sq. ft. bungalow offers 4+1 bedrooms, 2 bathrooms, and sits on a generous 64 x 110 ft lot backing onto peaceful greenspace. Located on one of the areas most desirable streets, this property features a separate entrance with another 1200 sq. ft. of living space offering excellent potential to create an in-law suite or an independent unit for additional income. With its functional layout, prime location, and investment versatility, this property is perfect for families, renovators, or investors looking to maximize value in a sought-after neighbourhood. Close to schools, parks, trails, and everyday amenities, this home also offers quick access to major highways and transit, ideal for commuters. (id:24801)
RE/MAX Escarpment Realty Inc.
29 Barton Street
Milton, Ontario
Nestled on one of Miltons most prestigious streets, 29 Barton is a custom-built gem offering over 2650 square feet of refined living space in the heart of Old Milton. Built in 2018 and surrounded by other grand homes, this residence blends timeless charm with modern luxury. The expansive custom white kitchen features a farmhouse sink, stone countertops, under mount and upper glass cabinet lighting and a massive island perfect for entertaining. Upgraded lighting, flooring, and custom cabinets/built-ins/vanities flow throughout the carpet-free home, which includes five spacious bedrooms plus a finished basement with an additional office or bedroom. The primary suite boasts a spa-like ensuite with a double vanity, soaker tub, heated floors and separate shower, while the kids bathroom also features a double vanity. Outside, enjoy gorgeous landscaping on a 66x132 ft lot, a detached 1-car garage, Hunter Wi-Fi irrigation system in front and back and parking for up to eight vehicles. With its prime location near downtown Milton, this home is the perfect blend of elegance, space, and convenience. (id:24801)
Royal LePage Meadowtowne Realty
3540 Eglinton Avenue W
Mississauga, Ontario
Upgraded Home on Mississauga/Oakville border with 2-car drive & garage. 1,700+ sq. ft. of Living Space featuring granite kitchen with backsplash, custom island & pendant lights, upgraded floors, pot lights throughout, upper-level laundry, finished basement with bath rough-in. Serene backyard perfect for relaxing evenings & family gatherings. Newer Appliances. Laundry is upstairs for convenience. Primary with walk-in & ensuite. Newer furnace & A/C (2018). Close to top schools, parks. Minutes to 3 Go stations in Mississauga, Credit Valley Hospital, Erin Mills Shopping Centre, Highway 403 & Highway 407. This Property is Move-in ready! a. All appliances upgraded b. Over the tub shower enclosure in second bedroom c. Smart thermostat eco +d. Belt garage door opener e. Front and back patio tiles replaced f. Roof replaced (2021 with 10 year warranty) (id:24801)
RE/MAX Realty Services Inc.
2544 Littlefield Crescent
Oakville, Ontario
Stunning freehold townhome in Oakvilles prestigious Glen Abbey community with desirable southexposure, ensuring an abundance of natural light throughout the day. Offering over $60,000 inupgrades, this home showcases 9 smooth ceilings and Mirage wide planked hardwood floors thatflow seamlessly across the main living areas. A bright and inviting living room connects to astylish Paris kitchen, designed with both modern finishes and everyday functionality in mind.Electric motorized window coverings provide effortless control over light and privacy, whileoak stairs with wrought iron spindles lead to the upper level. Here youll find two spaciousbedrooms, including a large primary suite with a walk-in closet, upgraded ensuite bath, andprivate walk-out balcony. The secondary bedroom is well sized and complemented by an upgraded4-piece main bath, offering comfort and flexibility for family or guests.The main floor is thoughtfully designed with an open layout, convenient powder room, and accessto a private balcony that has been upgraded with a gas line for a BBQ. The lower level addsfurther functionality with a custom-built laundry area and direct entry to the single-cargarage.Ideally located in one of Oakvilles most sought-after neighbourhoods, this home is close totop-rated schools, scenic parks, golf courses, playgrounds, shopping, restaurants, and majorhighways. Combining upgraded finishes, modern convenience, and a prime Glen Abbey location,this townhome offers the perfect balance of comfort and lifestyle. (id:24801)
Sotheby's International Realty Canada
72 Sheldrake Court
Brampton, Ontario
Very Well kept Detached Home On Quiet Court. Ideal for a family looking for a comfortable and Conveniently located close to schools, mall, transit, and amenities. Hardwood Floors Top To Bottom. Separate Living and Family Room, Renovated Eat In Kitchen, 3 Bed Rooms, 4 Bathrooms, Oak Staircase. Always Demanding Walkout Basement With 2nd Kitchen. Close To Hwy's. Walking Distance To Sheridan College, Shopping Malls And Transit. Roof approx. 5 year old, Furnace 2023. (id:24801)
Pontis Realty Inc.
202 Wildwood Trail
Mississauga, Ontario
Welcome to 202 Wildwood Tr, Mississauga! Stunning 4+2 Br Corner Lot Home On 55 Ft Extra Wide Lot In Prime Location. Features 2 Master Br W/Ensuite Baths, Grand 20 Ft Foyer W/Chandelier, Circular Oak Staircase, Decorative Pillars & Potential Double Door Entrance. Rare Main Flr Den, Beautifully Interlocked Driveway, Ext. Pot Lights.Private Backyard Oasis Perfect For Morning Coffee, Summer BBQs & Relaxing Evenings. Ample Parking For 5 (Garage + Driveway). Steps To Schools, Plazas, Transit, Place Of Worship & Minutes To Square One & Hwy 403.Prof. Fin 2 Br Bsmt W/Separate Side Entrance Great Income Potential (Tenant Willing To Stay). (id:24801)
Executive Homes Realty Inc.
32 Orchid Avenue
Halton Hills, Ontario
The complete package! Approximately 4,200 sq. ft. of finished living space with 5+2-bedrooms, 4.5-bathrooms, finished lower level, heated saltwater pool, gorgeous landscaping and large corner lot backing on to path (no neighbours directly behind or on one side). It doesnt get much better than this! An elegant portico, stunning entry system and large sun-filled foyer set the stage for this impressive home featuring stylish flooring, quality finishes, California shutters and classy décor throughout. The main level offers 9 ft. ceilings, formal living and dining rooms, eat-in kitchen, family room, office, powder room and laundry/mudroom with garage access. The sun-filled living and dining rooms enjoy hardwood flooring, large windows and an open concept design thats perfect for entertaining. The family-sized kitchen features ceramic tile flooring and backsplash, granite counter, warm wood cabinetry, pot drawers, island, stainless steel appliances and walk-out to a backyard oasis with pool, gorgeous yard/gardens, pergola and extensive stone patio area. A family room with toasty 2-sided gas fireplace bordered by custom built shelving and an office with 2-sided fireplace complete the level. An eye-catching wood and wrought-iron staircase carry you to the upper level where you will find 5 spacious bedrooms 4 with ensuite/semi-ensuite bathroom access and all with ample closet space. Adding to the enjoyment of the home is the finished lower level boasting a party-sized rec room, 2 additional bedrooms, 3-piece bathroom and plenty of storage/utility space. And what a location! Close to schools (across from Gardiner Public), parks, community centre, trails, shops and more. Great location for commuters too with easy access to major roads. (id:24801)
Your Home Today Realty Inc.
443 Stonetree Court
Mississauga, Ontario
Welcome to your new home at 443 Stonetree Court - where space, style, and convenience come together in the heart of Cooksville! This 4+1-bedroom, 5-bathroom semi-detached home offers over 2,500 sq. ft. of living space with a bright, welcoming foyer that flows into generous principal rooms. The separate dining area is perfect for family dinners and holiday gatherings, while the functional kitchen provides plenty of storage, counter space, and seamless access to the dining and living areas. With large windows and an open-concept design, the living room is filled with natural light - ideal for cozy family nights or entertaining friends. Upstairs, you'll find 4 spacious bedrooms with generous closet space, including a relaxing primary suite with its own ensuite bath. With a total of five bathrooms (three ensuites), everyone enjoys convenience and privacy - no more morning lineups! Recent bathroom updates add a fresh, modern feel. The fully finished basement expands your living options, featuring an additional bedroom and bathroom, plus versatile space for a rec room, media area, gym, or in-law suite. There's also a dedicated laundry area and plenty of storage. Outside, enjoy the peace and privacy of a quiet court location with a private backyard for barbecues, gardening, or relaxing evenings. Parking is easy with an attached garage and room for four more cars on the driveway. But what truly sets this home apart is the lifestyle: you're just 5 minutes from Cooksville GO for a quick downtown commute, 20 minutes from Pearson Airport, and walking distance to both elementary and high schools. Square One Mall, with its endless shopping, dining, and entertainment, is only 10 minutes away, and all your daily essentials are close at hand. 443 Stonetree Court isn't just a house - it's a home that grows with you, offering space, comfort, and an unbeatable location. Don't miss your chance to make it yours! (id:24801)
Royal LePage Real Estate Associates
1 Hawthorn Crescent
Brampton, Ontario
Situated on a wide premium lot, this impressive open-concept custom-built home located in the desirable Westgate neighborhood of Brampton, offers the perfect blend of space, style, and functionality. From the moment you walk in, the bright and spacious layout welcomes you, with thoughtfully designed living areas including a spacious family room, elegant dining area, and a cozy living room ideal for both entertaining and everyday living. Home features 10 ft ceilings on both the main and second floor and not one, but two full sized kitchens, making it perfect for large families, multi-generational living or additional income potential. Main floor kitchen boasts top-of-the-line appliances and a custom backsplash and countertops with kick plate lighting, offering an elegant setting for both sophisticated entertaining and effortless everyday living. The breakfast area is sun-filled and inviting, a great spot to start your day. The convenient mudroom helps keep the home tidy and organized. Designed with modern efficiency in mind, the home is equipped with three separate electrical panels, providing enhanced power distribution. The master bedroom is a true retreat, complete with his and her walk-in closets and a luxurious 5-piece ensuite. The additional bedrooms are generously sized, with the 2nd and 3rd bedrooms sharing a well-appointed 5-piece bathroom, while the 4th bedroom boasts its own ensuite, providing comfort and privacy. Laundry is conveniently located on the upper floor for added ease. The fully finished basement adds exceptional value, featuring a separate side entrance, a beautiful kitchen, a rough in for washer/dryer, two spacious bedrooms with closets, a modern 3-piece washroom, a large recreation area, dedicated storage room, and clever under-stair storage. Bright, spacious, and meticulously designed, this home offers exceptional comfort and versatility for modern living. A must-see property that truly has it all! (id:24801)
RE/MAX Real Estate Centre Inc.
3856 Skyview Street
Mississauga, Ontario
Beautiful and spacious semi-detached home located in the highly sought-after Churchill Meadows community. This bright and well-maintained property features 4 generous bedrooms, 3.5 bathrooms, and a fully finished basement, offering over 2400sqft of total living space for the whole family. The open-concept main floor boasts hardwood floors throughout, a large eat-in kitchen with a huge island, quartz countertops, stainless steel appliances, and abundant storage. Walk out from the kitchen to a fully fenced backyard with a large deck, perfect for entertaining. Additional highlights include ample parking and a prime location close to Erin Mills Town Centre, top-rated schools, community centers, major highways, and Transit. This move-in ready home combines comfort, style, and convenience in one of the most desirable neighborhoods. (id:24801)
RE/MAX Escarpment Realty Inc.
5 Xavier Court
Brampton, Ontario
Welcome to 5 Xavier Court A Rare Gem on a Quiet Cul-De-Sac in a Prime Brampton Location! This beautifully maintained 4-bedroom, 4-bathroom detached home is nestled on a premium lot in a sought-after, family-friendly neighbourhood. Offering exceptional curb appeal, the home features a double-car garage, an extended driveway, and a professionally landscaped front and backyard with new composite deck. Step inside to a spacious and functional layout with large principal rooms, hardwood floors, and abundant natural light. The updated eat-in kitchen boasts a center island, stainless steel appliances including Wolf Range, granite countertops, and a walkout to a brand new covered composite deck sprawling into a private backyard oasis perfect for summer entertaining. The family room features a cozy fireplace, ideal for relaxing evenings. Upstairs, you will find four generously sized bedrooms, including a primary suite with a walk-in closet and a private ensuite bath. The unspoiled basement offers endless possibilities - create a home theatre, gym, or an in-law suite to suit your lifestyle. Located close to top-rated schools, parks, transit, shopping, and highways, this home checks all the boxes for families looking for comfort, space, and convenience. Don't miss your chance to live on one of Brampton's most desirable courts. Book your private showing today! (id:24801)
Sotheby's International Realty Canada
30 Fontaine Court
Brampton, Ontario
(Open House- Sat & Sun 2 pm To 4 Pm). Ready to Move In! Beautiful & Well-Maintained Semi-Detached bungalow situated on a large pie-shaped lot in a quiet cul-de-sac with no neighbors behind, this home offers space, privacy, and future potential. The main floor features an updated kitchen with granite counter top and stainless steel appliances , a bright and spacious living room, a separate dining area, and 3 generously sized bedrooms with windows & closets along with a 4-piece bathroom. A separate entrance leads to the a full and finished basement, offering excellent future possibilities. The basement includes a large cozy family room with a gas fireplace, a 2-piece bathroom, and plenty of open space for entertainment or rental potential. The exterior includes driveway that offers 3 car parking and a well-maintained front and backyard perfect for outdoor enjoyment, big storage shed in the backyard. Ideally located within walking distance to schools, parks, and transit, and just minutes from Highway 410, Highway 407, and the GO Station. A fantastic opportunity for first-time home buyers, investors or looking for upsize/downsize. Don't Miss This Great Opportunity To Own This Beautiful House. AC & Furnace - 2 years old, Roof - 20217. (id:24801)
RE/MAX Paramount Realty
3783 Keenan Crescent
Mississauga, Ontario
Gorgeous 4 bedrooms 5 level backsplit home!! Large living and dining area with a picture window!! Upgraded kitchen with quartz counter top, stainless steel Samsung appliances and double sink!! Spacious family room with fireplace and walk out to covered solarium and backyard!! 3 full 4 piece washrooms!! Rare Income-Generating Property with a finished 2bedroom walk out basement on ground level!!This unique and versatile home offers a rare opportunity to own a property with fully independent living spaces perfect for first-time homebuyers looking to offset their mortgage or investors seeking strong rental returns. Located in a quiet and family-friendly neighborhood, this spacious home sits on a large lot with the added benefit of no rear neighbors, ensuring extra privacy. Its prime location provides convenient access to major highways (427, 407, and 401), as well as nearby schools, shopping centers, parks , and key transit options including the airport and GO Station. Combining comfortable living, and strong investment value in a sought-after location, this property presents a compelling opportunity for both homeowners and investors alike. (id:24801)
Sutton Group - Realty Experts Inc.
2 Bywood Drive
Toronto, Ontario
Welcome to this captivating Cape Cod home, nestled on a large, beautifully landscaped corner lot in the heart of Etobicoke! This charming residence features 2 bedrooms, along with a den or potential third bedroom that provides access to a sunroom on the main level. The home boasts a center hall staircase at the main entry, creating a welcoming atmosphere. On the main level, you'll find a cozy living room, a well-equipped kitchen, and a dining room, while the second floor offers 2 spacious bedrooms. The garage accommodates one and a half vehicles and includes a large loft above. Outside, the expansive corner lot provides a picturesque setting for outdoor activities, with exciting development potential for savvy investors or developers. Conveniently located near two golf courses, parks, transit, and more, this home is a must-see! (id:24801)
Sutton Group Old Mill Realty Inc.
308 - 4005 Kilmer Drive
Burlington, Ontario
Welcome to this charming and meticulously maintained 1-bedroom plus den, 1-bathroom condo in Burlingtons quiet and friendly Tansley community. Perfectly designed for first-time buyers, down-sizers, or anyone seeking a low-maintenance lifestyle, this home offers a functional layout with a true sense of comfort. Convenience is at your doorstepjust minutes from the Appleby GO Station, major highways, shopping, dining, and everyday essentials. Plus, Burlingtons stunning waterfront is only a short 10-minute drive away, offering the perfect escape for weekend strolls and sunsets by the lake. With an affordable price point and a location that balances tranquility with accessibility, this condo is an incredible opportunity to call home. Don't miss out! (id:24801)
Royal LePage Real Estate Associates
2406 Buttonbush Crescent
Mississauga, Ontario
Welcome to 2406 Buttonbush Cres! This detached home is bright, beautifully maintained, and tastefully decorated throughout. The main floor offers a welcoming living room with a big bay window, a formal dining space, a cozy family room with fireplace, and an updated kitchen with warm cabinetry, Granit counter tops, coffee bar, stainless steel appliances, and plenty of prep space. Hardwood flooring runs throughout the main and upper levels, adding warmth and style to every room. Upstairs, you'll find four comfortable bedrooms including a generous primary suite and a full bath w/jacuzzi tub. The finished basement adds even more flexibility with a rec room, office, and storage. This lower level is perfect for family movie nights, a home gym, or quiet workspace. Outside, escape the city in your very own backyard retreat. With a large patio, gazebo, and lush green space, its ideal for entertaining, gardening, or simply unwinding on a sunny day. With over 2,200 sq. ft. of living space, this home combines charm and practicality in a prime Mississauga location close to shopping, schools, and transit. (id:24801)
Royal LePage Real Estate Associates
27 Grouse Lane
Brampton, Ontario
As you step into this exquisite dream home, every detail will proclaim the elegance and quality of this unique living space. From the solid wood front door, to the 2 x 4 Italian tile, to the chef's kitchen with waterfall countertops, everything has been done for you. Custom cabinetry, updated appliances, upgraded hardwood, designer lighting - there's nothing to do but move in and enjoy the opulence of this executive level residence. With 3280 square feet above grade, over 4600 square feet of total living space and over $225,000 in recent upgrades, this home is the perfect space for you and your family. Possibly the best value right now for a home over 3000 sf - check the comparables! Located in the prestigious Streetsville Glen Golf Club area, this highly sought after neighbourhood is the ideal location to enjoy the serene greenery and natural spaces of nearby Churchville Heritage Conservation district and the amazing Eldorado Park. This elegant and exclusive enclave is the perfect place to raise a family and network with well-connected friends and neighbours. Relax in the expansive great room or treat the kids to movie night in the fully finished basement complete with built-in speakers, projection video and custom second kitchen. Or enjoy warm summer nights on the professional 2 level deck complete with large pergola and privacy enclosures. Northeast-facing with strong Vastu Shastra configuration, bringing in plenty of natural light and positive energy, this home has been owned by the same family since built. Feng Shui certified by Master Paul Ng - 2 wealth centers, good energy. Updated roof with 30 year warranty (2023), new garage doors with noiseless openers (2024), electric car charger, updated furnace (2023), completely redesigned kitchen and all baths (2023) - too many updates to list them all! Come and see this amazing home today! (id:24801)
Royal LePage Real Estate Associates
1729 Pengilley Place
Mississauga, Ontario
Welcome To 1729 Penglilley Place, A Meticulously-Maintained Home Located On A Quiet Cul-De-Sac In The Heart Of Clarkson. Feel The Love Of The Original Owners As Soon As You Walk In As This Home Has Been Cared For With Pride And Attention To Detail From Day One. This Beautiful Property Is Just Under 2,500 Square Feet And Offers Large, Bright Living Spaces With Huge Principal Rooms Perfect For Family Living And Entertaining. Enjoy The Convenience Of Being Within Walking Distance To The Clarkson Go Train, The Restaurants And Shops Of Clarkson Village, Lake Ontario, And The Scenic Trails Of Rattray Marsh. The Home Features Newer Pot Lights And LED Lighting Throughout. The Functional Laundry And Mudroom Includes Both Exterior And Garage Entrances, Adding Practicality To Everyday Living. The Property Boasts Gorgeous Landscaping, Including A Massive Stone Driveway, And Is Topped With A Durable Metal Roof. The Huge Unfinished Basement Offers An Open Canvas For You To Customize To Suit Your Needs. An Excellent Home Inspection Is Available Upon Request, Offering Peace Of Mind To Buyers. Too Many Exceptional Upgrades To List Please Consult The Attached Feature Sheet For Full Details. This Is A Rare Opportunity To Own A Truly Special Home In One Of Mississauga's Most Sought-After Neighbourhoods. (id:24801)
Royal LePage Signature Realty
841 Fletcher Valley Crescent
Mississauga, Ontario
Step into serenity the moment you arrive. Nestled on one of Mississaugas rare tree-lined streets, this 4-bedroom, 3-bathroom home is a tranquil retreat that feels worlds away, yet remains perfectly connected. Set on an impressive 62.05 by 281.90 foot lot, the property offers both space and privacy, with Sheridan Creek running through the grounds, bringing natures soundtrack right to your doorstep.Measuring 1,858 sq. ft., the home has been thoughtfully updated with a renovated kitchen and bathrooms, blending modern comfort with timeless warmth. Sunlight pours through generous principal rooms, each designed to frame the lush ravine views. The family room feels like an extension of the landscape, while the kitchen and dining areas make both everyday living and entertaining a joy.The brand new elevated deck, designed to capture the beauty of its natural surroundings, creates a breathtaking backdrop for morning coffee, sunset dinners, or weekend gatherings. With multiple decks and patios, the home blurs the line between inside and out. Perfect for those who crave natures embrace without leaving home. Upstairs, four spacious bedrooms offer peace and privacy, complemented by three bathrooms for convenience. Every corner of this residence balances functionality with a sense of calm.Just minutes from Clarkson GO, this is both a commuters haven and a nature lovers dream, close to shops, dining, and top-rated schools. Rarely does a property of this scale and setting come available: a ravine-side sanctuary where modern living meets timeless calm.Here, you don't just settle. You arrive. (id:24801)
Real Broker Ontario Ltd.
1232 Upper Village Drive
Mississauga, Ontario
Absolutely Stunning Executive Townhome With 2 Entrances in a private enclave of Luxury Townhomes! One Of The Largest In The Area With 3 Spotless Finished Levels + Finished Basement! Over 2100sqft of Living Space In A Lovely High Demand Community w/Low Maintenance Fees! Pride of Ownership With Stunning Renovated Kitchen, High End Stainless Steel Appliances, Spacious Living Dining Room, Family Room With Walk-Out To Backyard Oasis! Ideal space to relax or for special gatherings! Freshly Painted! Enjoy a massive Primary Bedroom that fits a King Size Bed w/4pcBath Jacuzzi Tub, and his and hers closets! Hardwood floors throughout! Mirrored Closets! Multi-purpose family room on the ground floor can also be used as a bedroom! Enjoy walk out to private fully fence yard! Tons of Natural Light! Conveniently close to Schools, Parks, Carmen Corbasson Community Centre, QEW, Lake Ontario! A Must See! (id:24801)
Royal LePage Signature Realty
461 Valermo Drive
Toronto, Ontario
Welcome to this exceptional residence in one of Alderwoods most sought-after enclaves. Designed with comfort, elegance, and convenience in mind, the homes most remarkable feature is its private backyard retreat. Mature trees provide shade and beauty, while the absence of rear neighbors offers rare privacy. An extra-wide gate opens directly to Alderwood Memorial Park, complete with a newly updated playground, open green fields, and walking paths. This unique connection extends outdoor living space, perfect for families, children, pets, or anyone who enjoys nature steps from home. Inside, timeless craftsmanship meets modern sophistication. The gourmet kitchen features a dramatic centre island, dual sinks, granite countertops, premium stainless steel appliances, and a professional-grade gas range. The open-concept design flows into dining and living areas, ideal for everyday life as well as entertaining. Refined details add character, including wainscoting, crown mouldings, hardwood floors, and a striking staircase. Pot lighting enhances the ambiance, while a skylight brightens the second-floor hallway with natural light. The primary suite serves as a private escape with a spa-inspired ensuite bathroom designed for relaxation. Additional features include custom lighting, window coverings, a central vacuum system, and an exterior gazebo for outdoor enjoyment. With quick access to Highway 427, the Gardiner Expressway, and the QEW, travel to downtown Toronto, Pearson International Airport, Sherway Gardens, and Lake Ontarios waterfront trails is simple. Combined with excellent schools, parks, and a strong community, this property offers a lifestyle of elegance and convenience in one of Etobicoke's most desirable neighbourhoods. (id:24801)
Sotheby's International Realty Canada
15 Hector Court
Brampton, Ontario
***Fully Renovated*** This beautifully upgraded 3+1 bedrooms, 3-bathrooms detached home is located on a quiet, family-friendly neighbourhood in Brampton, just minutes from Chinguacousy Park and Bramalea City Centre. With over 1500 Sq. Feet of finished living space, this fully upgraded from top to bottom, the home features a modern kitchen with quartz countertops, custom cabinetry, and stainless steel appliances including a smooth-top stove, fridge, and dishwasher. Enjoy pot lights throughout the kitchen, dining, living, and rec/family rooms, along with elegant wood stairs, fresh neutral paint, upgraded doors and hardware, and key mechanical updates like roof shingles, furnace, A/C, ductwork, stainless steel appliances and washer/dryer. The backyard is ready for summer featuring a newly stained family-sized deck, new gazebo, new garden shed, and newly installed fence. The landscaped front yard offers great curb appeal with minimal upkeep required and can park up to 4 cars. Conveniently located near parks, schools, shopping, and transit, this home delivers unbeatable value in a sought-after neighbourhood. Move-in ready and loaded with upgrades your perfect family home awaits. (id:24801)
Search Realty


