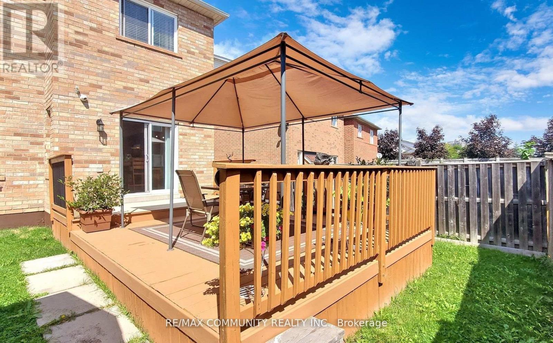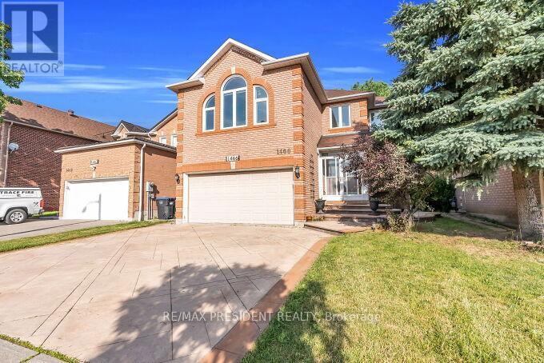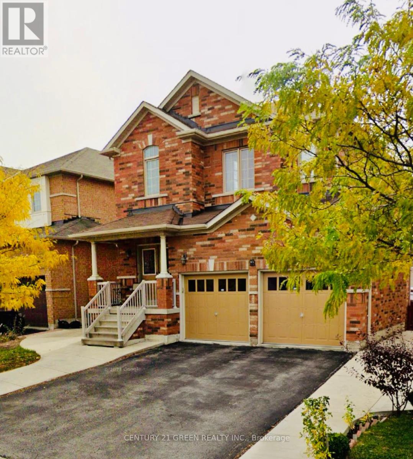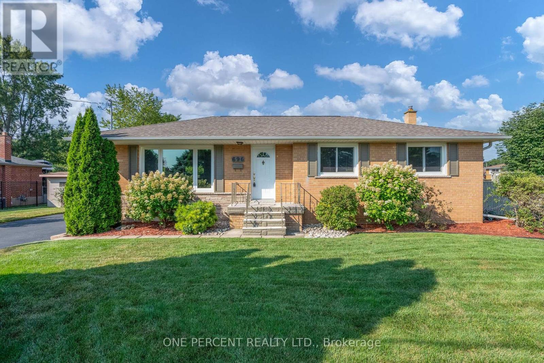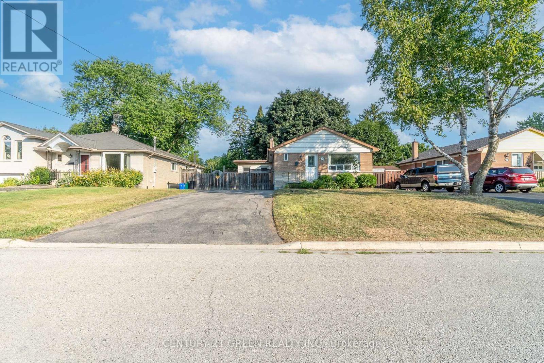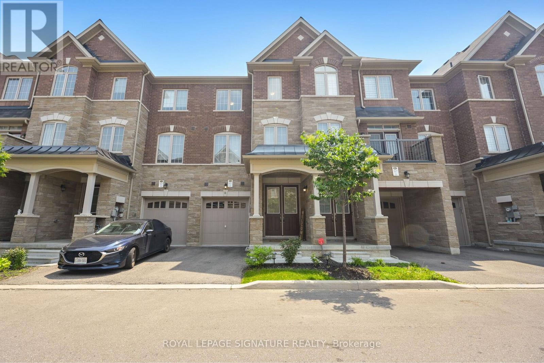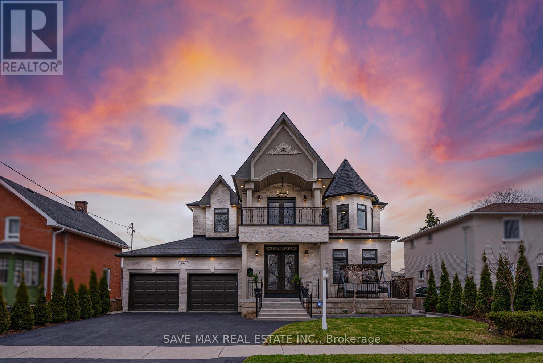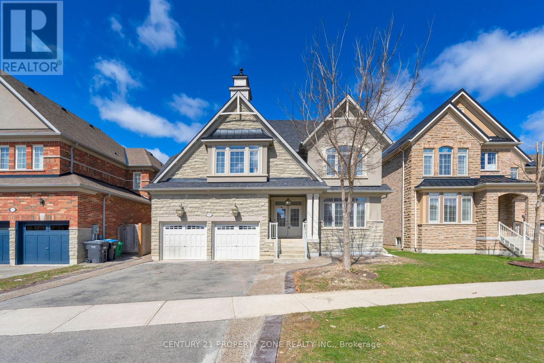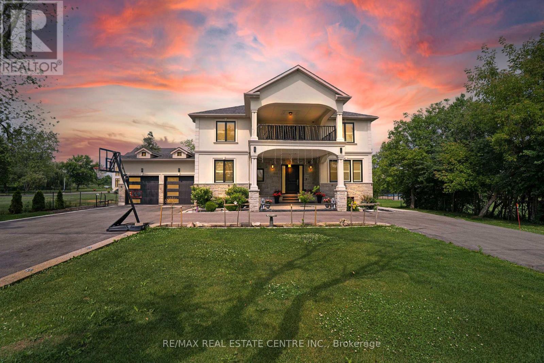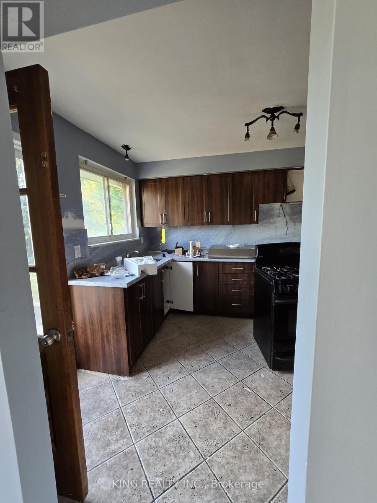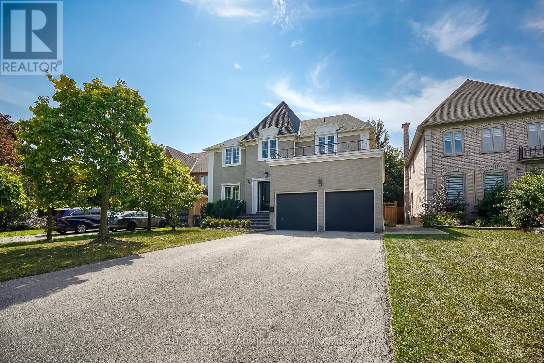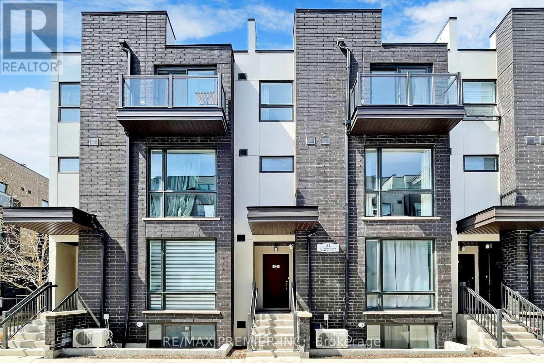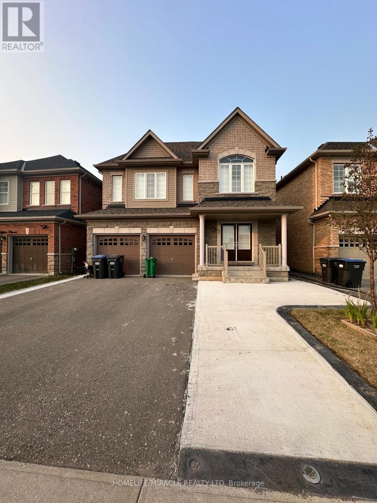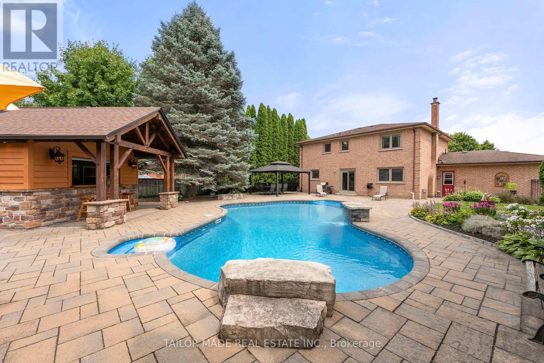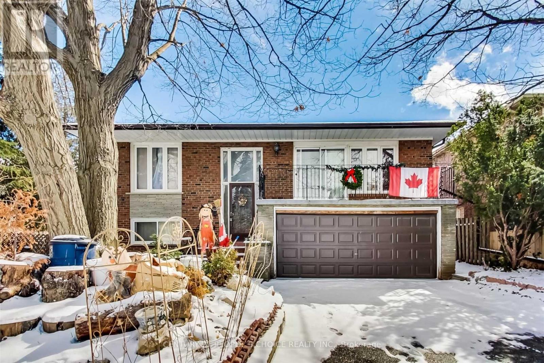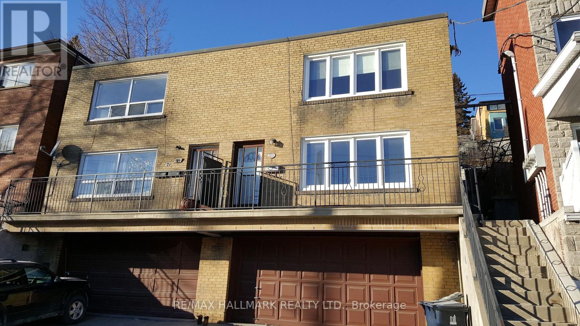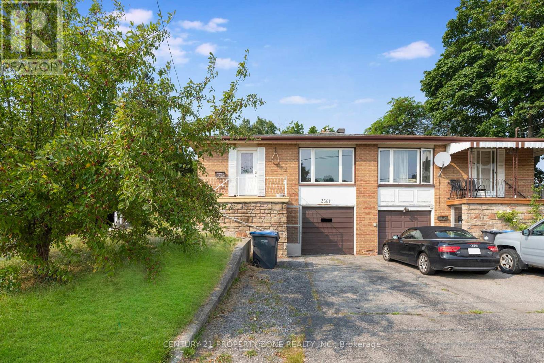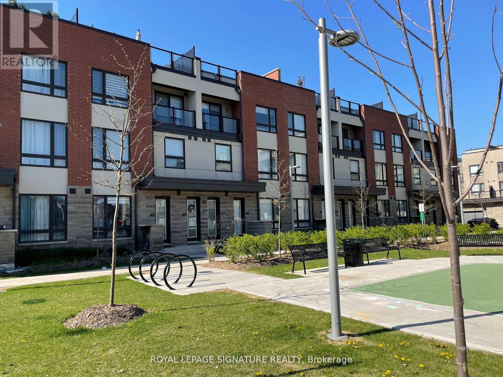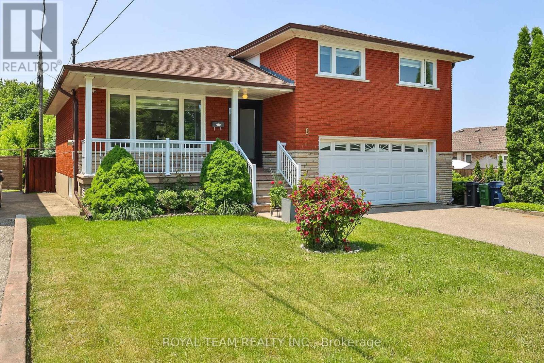446 Huntington Ridge Drive N
Mississauga, Ontario
Detached double garage home within few minutes to 403, Square one Mall and steps to public transit. Entire home including Finished basement with two bedrooms, recreation , laundry and kitchen area. Hardwood and laminate flooring, Four car parking, Concrete driveway, Wooden deck and Garden shed. For use during tenancy: Two fridges, One Stove, B/I Dishwasher, existing electrical light fixtures and existing window coverings. (id:24801)
RE/MAX Community Realty Inc.
1466 Willowvale Gardens
Mississauga, Ontario
Bright, functional and move-in ready 5+1 bedroom, 5-bathroom home perfect for families who need both room to grow and flexible living space. The main level features open-concept living and dining areas with hardwood floors, a warm family room with a fireplace, and a large kitchen with walk-out access to the backyard. Upstairs, a bright skylight brings natural light into the hallway, leading to five spacious bedrooms. The primary bedroom offers a walk-in closet and a spa-like ensuite that includes a Jacuzzi tub and steam shower. Two of the secondary bedrooms shares a thoughtfully designed Jack and Jill bathroom, perfect for siblings. Theres also a bonus room with its own staircase perfect for a home office, study or playroom. Downstairs, the finished basement adds even more functionality with a full second kitchen, bar, bedroom, and full bathroom. A solid concrete driveway offers ample parking and fully fenced yard offers privacy and space for outdoor enjoyment. Central vacuum and built-in- microwave are being sold as-is. (id:24801)
RE/MAX President Realty
41 Attview Crescent
Brampton, Ontario
Welcome to 41 Attview Circle a stunning 4+1bedroom, 4-washroom fully detached home with a double car garage in a highly desirable Brampton neighbourhood ! Featuring 2,211 sq ft of beautifully designed living space above grade, this home offers comfort, style, and income potential.Enjoy a bright double door entry into a spacious foyer, leading to 9 ft ceilings on the main floor, elegant hardwood flooring throughout, and a functional layout with separate living, dining, and family rooms. The cozy family room includes a fireplace, perfect for relaxing evenings. The newly upgraded kitchen boasts quartz countertops, modern backsplash, and ample cabinetry ideal for everyday living and entertaining.Upstairs you'll find 4 generously sized bedrooms, including a primary bedroom with a private ensuite. Added convenience with a main level laundry room.The finished 1-bedroom walkout basement includes a full washroom and a separate entrance from the builder, offering excellent potential for rental income or multi-generational living.Located in a vibrant community close to Sikh and Hindu temples, schools, parks, public transit, and plaza shopping. Quick access to major highways makes commuting easy. Ample parking with a double garage and extended driveway.Dont miss this incredible opportunity a perfect home for families or investors! (id:24801)
Century 21 Green Realty Inc.
696 Peele Boulevard
Burlington, Ontario
Welcome to 696 Peele Blvd! Located in a terrific area of South Burlington, this 3 + 2 Bedroom, two bathroom home has a great in-law set up, large lot and has been well maintained. This one floor bungalow has numerous opportunities for the first time buyer, down-sizers, multi-generational situations or come with your renovation ideas. Roof Shingles (2014), Furnace (2002) and water heater (2008). Move in ready! (id:24801)
One Percent Realty Ltd.
1303 Bunnell Drive N
Burlington, Ontario
Welcome home to 1303 Bunnell Dr on the Sought after Mountainside Neighborhood . Inside this adorable Bungalow you will fid on Main Floor a total of 3 Bedrooms , a Large sized Sunroom and one Full Bathroom. Large windows on the Main Floor with an updated kitchen. The Layout is ideal for the aging populations or young families looking to grow into their space and make this there forever home. Basement has 1 Bedroom, 1 Full washroom , Living room and a Kitchen with separate entrance. Basement is rented for $1700. Roof (2017), Furnace and A/c (2017).Seller does not warrant the Retrofit status of the Basement. (id:24801)
Century 21 Green Realty Inc.
31 Faye Street
Brampton, Ontario
Absolutely stunning, fully upgraded 3+1 bedroom, 4 bathroom freehold townhome in a prime location of the Castlemore area. Over 2,000 sqft with 9 ft ceilings. Modern gourmet kitchen with stainless steel appliances, backsplash, and centre island. Large primary bedroom with 3-piece ensuite. Built-in carbon monoxide/smoke detectors throughout, 200 AMP electrical panel, HRV/ERV air exchange system, humidifier, central vacuum roughed in, and Ecobee thermostat. Close to the Vaughan-Brampton border. Tons of natural light with sunny south exposure. Best value in the area. Close to schools, parks, restaurants, grocery, public transit, and highways 427/407/50. Double door entry, oak staircase, rear yard access breezeway, main floor access to garage, and many more upgrades. A must see! (id:24801)
Royal LePage Signature Realty
23 Hillcrest Avenue
Brampton, Ontario
Introducing a truly exquisite, custom-built luxury residence where elegance meets craftsmanship in every detail. A rare gem in one of the most sought-after neighborhoods. Welcome to a truly exceptional custom-built luxury home, where timeless elegance and modern sophistication converge. Nestled in a highly sought-after neighbourhood. This stunning residence is clad in all-natural stone, exuding curb appeal and architectural prestige. Total 7 bedrooms 7.5 bath ,3670 sq ft.+ 1750sqft of beautifully designed basement w/private walk-up entranceideal for income potential or multi-generational living. Step inside through grand double doors into a sunlit foyer with soaring 10-ft ceilings. The main level features a refined office with coffered ceilings and B/I networking, an elegant dining room with a double-sided gas fireplace and stone accent wall, and a stylish living area with built-in speakersall tied together by a chefs dream kitchen. This gourmet space offers a 6-burner gas stove, stainless steel appliances, built-in oven and microwave, wine cooler-ready island, walk-in pantry, double sinks, and under-cabinet lighting. Upstairs boasts four generous bedrooms, including three with private ensuites. The luxurious primary suite is a private retreat featuring a fireplace, accent wall, huge W/I closets, and a spa-inspired 5-piece bath with heated floors, double vanities, and jacuzzi. The professionally finished basement includes three bedrooms,2 full bathrooms,2 kitchens (1 kitchenette) & a private walk-up entrance. The meticulously landscaped backyard is an entertainers paradise, complete with a composite deck, in-deck lighting, a metal-roofed gazebo. Premium upgrades include heated floors in all bathrooms and kitchen, tankless water heater, central vacuum on all floors, 2 laundry areas, and designer finishes throughout. Located near top-rated schools, William Osler Hospital, parks, trails, and Hwy407/410 this estate offer unparalleled luxury, comfort, and convenience (id:24801)
Save Max Real Estate Inc.
Basement - 56 Gentle Fox Drive
Caledon, Ontario
A rare gem in the heart of Caledon! This stunning executive residence sits on a premium 50-foot-wide lot, backing onto a serene ravine for unparalleled privacy and breathtaking views. This beautifully finished basement, complete with a separate entrance, offers 2 generously sized bedrooms, a fully equipped kitchen, and a well-appointed bathroom. Plus, enjoy the convenience of one dedicated parking space. Step outside and take advantage of the unbeatable location, just a short walk to parks, the Etobicoke Creek, and scenic nature trails. (id:24801)
Century 21 Property Zone Realty Inc.
9051 8th Line
Halton Hills, Ontario
Discover This Stunning Custom-Built Home On A Full 1-Acre Lot In Sought-After Halton Hills, Just Minutes To Hwy 401 & Toronto Premium Outlets. Boasting 4086 SQ.FT. Of Luxurious Living Space Above Grade, This 6-Year-Old Residence Offers Exceptional Design & Functionality. Featuring 5 Bedrooms, Including A Main Floor Suite Perfect For Guests or In-laws, Each Upstairs Bedroom Comes With Its Own Private Ensuite. The Gourmet Kitchen Is A Chef's Dream With High-End Appliances, A Massive Island & Premium Finishes Throughout. A Fully Finished 2100 (APPROX) SQ FT Legal Basement Apartment With Separate Entrance Provides Excellent Rental Or Multi-Generational Living Potential. Enjoy The Tranquility Of Country Living With Unmatched Convenience, A Rare Find With A Tandem 3-Car Garage, Expansive Backyard & Upscale Curb Appeal. A True One-Of-A-Kind Luxury Property In Halton Hills. (id:24801)
RE/MAX Real Estate Centre Inc.
11 Durham Crescent
Brampton, Ontario
Well-maintained and fully furnished bungalow located on a quiet crescent, surrounded by parks and walking trails. This bright and spacious home features 3+1 bedrooms and 2 full bathrooms, with new flooring and newly renovated bathrooms throughout. Combined living and dining area with a large eat-in kitchen that walks out to an oversized pie-shaped backyard perfect for relaxing or entertaining. The lower level offers a cozy family room, open den, 4th bedroom with 3-pc ensuite, and a large laundry/storage room. Single car garage with 4-car driveway parking. Move-in ready and ideal for families or professionals! (id:24801)
King Realty Inc.
2360 Marisa Court
Mississauga, Ontario
Welcome to your dream home in the heart of South Mississauga! This stunning 5-bedroom, 4-bathroom residence is perfectly situated on a serene cul-de-sac surrounded by mature trees, offering both privacy and tranquility. Imagine hosting unforgettable gatherings on the expansive deck, large enough for 100 guests. Inside, you'll be captivated by the hardwood flooring and beautiful electrical fixtures. The open-concept kitchen and family room feature high-end stainless steel appliances, a magnificent 9-foot island with quartz countertops, and a custom cognac accent wall that adds warmth and style. The finished basement boasts a spacious gym and rec room, ideal for family fun or fitness enthusiasts. There is main floor laundry and direct access to the double garage; convenience is at your fingertips. This home is not just a place to live, it's a lifestyle waiting to be embraced. Roof 2019, Fence 2021, Furnace 2018, new AC unit 2014, Garage Doors and openers 2022, Hot water tank 2023, New front stairs 2024, Stucco/brick paint 2023, gym 2022, Eaves 2025, all other renovations in 2014 (id:24801)
Sutton Group-Admiral Realty Inc.
121 - 32 Fieldway Road
Toronto, Ontario
Stunning 2-bedroom, 2-bathroom townhouse,3-Level Of 944 Sq Ft & Private Terrace Of 177 Sq FtW/Bbq Hook, Forced Air And Gas Heating, Underground Parking, south exposure. Featuring: Largewindows, laminate flooring throughout, A high-end kitchen with center island, Private rooftopterrace , In-suite laundry, underground parking, and visitor parking, great community and greatschools. Prime location: Steps to Islington Subway Station, parks, and the vibrant shops andrestaurants of The Kingsway and Islington Village. Easy access to Pearson Airport and Highways401 & 427 (id:24801)
RE/MAX Premier Inc.
49 Ballyhaise Crescent
Brampton, Ontario
Ready for Immediate Possession! Absolutely stunning lower portion for rent in a fully detached home featuring a never-lived-in, LEGAL BASEMENT with SEPARATE ENTRANCE and private laundry. This bright and spacious unit offers 3 large bedrooms, an open-concept family room, and an upgraded kitchen with quartz countertops and stainless steel appliances including fridge, dishwasher, washer, and dryer. Enjoy a beautiful layout, premium laminate floors, and an abundance of natural sunlight throughout. Located within walking distance to grocery stores, Brampton Transit Terminal, and just steps to Mount Pleasant GO Station. This home combines comfort, style, and convenience in one perfect package! Ideal for Working Professionals & Families. (id:24801)
Homelife/miracle Realty Ltd
48 Marilyn Street
Caledon, Ontario
Discover your own slice of paradise with room to roam at home, offering a private resort-like sanctuary nestled on an expansive 0.86 acre lot with sweeping curb appeal and generous setback. The grounds are an entertainer's dream: majestic heated inground saltwater pool with multi-coloured remote lighting & a waterfall, pool cabana with bar, washroom and outdoor shower, gazebo, two firepits, lush perennial gardens, interlocking patios, multiple sheds including one with water and an irrigation system from the front curb to the tree line by the back sheds. Mature trees, raised planter beds, and a natural gas BBQ complete this outdoor oasis. Inside you will find over 3,000sqft of thoughtfully finished living space. The open concept kitchen is an entertainer's dream, flaunting quartz counters, walkout to patio, built-in wine fridge in the island, double ovens, a 6-burner gas range with pot-filler, filtered water tap, and elegant lighting. There is a pass-through from the Breakfast Area to a spacious Family Room with gas fireplace and impressive mantle that adds warmth and style. The Primary Suite is a tranquil retreat with a grand bedroom, walk-in closet, 3 piece ensuite, and a versatile sitting/dressing space. The lower level features a flexible in-law suite with a second kitchen, separate entrance, 3 piece bath, living area with a freestanding gas fireplace, and generous cantina; perfect for extended family or guests. Nestled in the heart of Caledon East, a tranquil yet vibrant community that blends rural charm with modern convenience, you're steps from the Caledon East Community Complex, the scenic Caledon Trailway, artisan food shops, cafés, bakeries, golf courses, and conservation areas. This is countryside-living without compromise; perfect for families who love to entertain, unwind, and embrace nature while staying connected. A rare gem that truly must be experienced to appreciate. (id:24801)
Tailor Made Real Estate Inc.
13443 Winston Churchill Boulevard
Caledon, Ontario
Investment! Family Home! Bungalow on 50 Flat acres just north of the proposed Hwy 413. Currently farmed with great possibilities. The 3 bedroom home has a huge, sunfilled kitchen with morning sunrises and a large primary suite with walk-out. Large family room in the lower level with walkout/separate entrance and useable unfinished space. Oversized 3 car garage and Main floor laundry with another entrance. Large 90 x 40 barn easily convertible to a workshop and separate run-in shed which may also be used as a workshop. Home and buildings privately located at the end of a long drive. Conveniently Located close to Brampton and Georgetown. (id:24801)
Royal LePage Meadowtowne Realty
1622 Alexandra Boulevard
Mississauga, Ontario
Your search ends here! Welcome to this solid, detached home nestled in one of Lakeview's most desirable and mature neighborhoods. Surrounded by tree-lined streets, parks, and top-rated schools, this property offers an incredible opportunity for families or investors with a vision. Set on a generous lot, this 3-bedroom, 3-bath home features spacious principal rooms, a traditional layout, and original character details just waiting to be brought back to life. Whether you're looking to create your dream family home or invest in a rewarding renovation project, the potential here is undeniable. Location is everything, and this property delivers. It's walking distance to schools, lush parks, and a variety of local conveniences, making day-to-day living effortless and enjoyable. Minutes from the QEW/Gardiner/427, shopping, grocery, transit and so much more. Whether you're an investor seeking your next project or a family ready to create a forever home, this is a truly unbeatable opportunity. You do not want to miss this one. ** This is a linked property.** (id:24801)
Property.ca Inc.
3265 Bruzan Crescent
Mississauga, Ontario
Newly renovated beautiful detached 2 storey, 3+1 bedrms, 3.5 bathrooms on a quiet dead end street. With modern style design decor light fixtures throughout, hardwood floors for main and 2nd floor, laminate in the basement, Upgraded kitchen, S/S appliances, and bathrooms. Finished basement with 1 bedroom and one 3pc bathroom and one big recreation room. Easy access to HWY 401/407, go train, shopping centre and schools. (id:24801)
Right At Home Realty
3170 Southwind Road
Mississauga, Ontario
Great Location, Beautiful Luxurious Executive Home in Churchill Meadows. Located on a Quiet Street. well kept by Original Owners. Fully Upgraded. 100s of thousands spent on improvements and Upgrades. No house in front. Wide Lot. Elegant finishes with crystal lights through out. Over 4100 Sq Ft Of Finished Luxurious Living Space MAIN FLOOR: High 9 feet Smooth Ceilings, Hardwood Floors, Big windows in Living and Dinning Room, Crystal lights, Pot Lights, Upgraded Front Door, Mirrored closet. Family Room has Gas Fire Place, Crystal Spiral Chandelier on Stairs. Crown Molding on Main Floor. Mud room provides convenient for home owners to enter. Updated powder room KITCHEN: Kitchen and Breakfast area has tiled floor. Sliding Door, Walk out to Patio. Kitchen full height Cabinets, Corner Cabinets, Beautiful Counter top, Kitchen island with operable doors. Pantry with pull out drawers. Valance Lights stainless Steel Kitchen Appliances: Built in Oven and Microwave . Gas Cook Top, Hood fan with wood Skirt, Dishwasher, Pendant Lights SECOND FLOOR: Four Good Size Bedrooms and Three wash rooms, with Two Ensutes; Primary Bed is huge and complemented by a Spa Like Master Ensuite with double sink, two big walk in closets. Good open Hall way, window in stair case to keep it bright and sunny. ideally located Second floor laundry with white clothes washer and Dryer. Linen closet inside the laundry BASEMENT: Legal Basement Apartment with side entrance . Two bedrooms, Bright living area, A dinning and huge kitchen. Big windows, with egress window in living area. Pot Lights, Stainless Steel Appliances: Fridge, Electric Stove, Hood Fan, Microwave, Dishwasher. OUTER AREA: Patent Concrete on drive way, Patio & around The House. Iron grill on front balcony. upgraded Front Door. New Garage Doors with windows, Epoxy Garage floors, Storage in Garage. Auto garage Door openers. Security system around the house, Sprinkling System. Gazebo, Garden Shed, Gas Connection. Pot Lights (id:24801)
Cityscape Real Estate Ltd.
7 Riverside Drive
Toronto, Ontario
Welcome to 7 Riverside Dr 3 Bedrooms very spacious Detached Raised bungalow (selling as is ) situated on 50 ft wide lot with 1 bedroom fnished basement comes with separate entrance located at very central and convenient location, double car garage, huge balcony, main floor laundry, Enjoy This Spacious Home With A Growing Family. Great Lot Size With Wide Walkways + Huge Driveway , Close to Schools,Parks,Ttc,400 Series Hwys,Downtown, Pearson international Airport, Hospital etc..(Please note pictures were taken before) (id:24801)
Century 21 People's Choice Realty Inc.
1268 Davenport Road
Toronto, Ontario
A Rare Hilltop Duplex Offering Stunning CN Tower Views & Smart Investment Potential! With over 2,000 Sqft of thoughtfully designed living space in one of Torontos most dynamic and convenient neighbourhoods, this smart investment property is perfect for end-users, investors, or multi-generational families. Each self-contained unit features a well-proportioned layout with modern functionality. Step inside the main floor unit greeted by a warm, inviting layout featuring a full kitchen, dedicated living and dining rooms, and two generously sized bedrooms. The upper unit spans two storeys, beginning with a sunlit living area and stylish kitchen on the second floor. Upstairs, a spacious third-floor retreat offers two bedrooms, including a serene primary suite complete with a private 4pc ensuite and skyline views that elevate everyday living. Downstairs, the lower level features a shared laundry area and ample storage space, adding convenience and practicality. A rare find in the city, the detached 2-car garage provides secure parking or the opportunity for laneway home potential. Located in the heart of Davenport Village, surrounded by a growing mix of cafes, shops, and restaurants, with easy access to the Junction, Corso Italia, Geary Avenue, and multiple transit options. Parks, schools, and community amenities are all nearby, offering a rich urban lifestyle with a strong sense of neighbourhood. Whether you're looking to live in one unit and rent the other, house extended family, or generate full rental income, this home offers flexibility, function, and long-term value. Don't miss this opportunity to own a piece of Toronto with views, parking, and potential in an unbeatable location. Includes: All existing electrical light fixtures, window coverings, 2 stoves, 2 fridges and washer/dryer. (id:24801)
RE/MAX Hallmark Realty Ltd.
3361 The Credit Woodlands
Mississauga, Ontario
Welcome to this spacious and bright 3+2-bedrooms, 2+1-bathrooms home located in the highly sought-after Erindale area of Mississauga. Thoughtfully updated and well-maintained, this charming home features a modern, upgraded kitchen with ample cabinet space, a private laundry area, and a functional layout ideal for comfortable family living. Each generously sized bedroom includes its own closet, providing plenty of storage and organization. Step outside to enjoy a large, private backyard perfect for entertaining, gardening, or relaxing in your own outdoor oasis. The home also boasts a spacious walk-out basement in the desirable Credit Woodlands neighborhood. This lower-level space includes 2 additional bedrooms, a separate laundry room, and ample storage offering great potential for extended family, guests, or rental income. Conveniently located close to parks, top-rated schools, shopping, public transit (with direct routes to Square One), major highways, and the University of Toronto Mississauga (UTM), this home delivers both comfort and unbeatable convenience in one of Mississauga's most desirable communities. (id:24801)
Century 21 Property Zone Realty Inc.
11 - 20 Woodstream Drive
Toronto, Ontario
Discover contemporary urban living in this stunning, brand new townhouse! Located near Woodbine Racetrack and Woodbine Mall, this 3-storey home offers the perfect blend of style, comfort, and convenience. Step inside to a sun-drenched, open-concept main living area, perfect for modern lifestyles. This beautiful home features 3 spacious bedrooms and 2.5 bathrooms, including a convenient powder room on the main floor. Enjoy over$30,000 in builder upgrades throughout, ensuring a move-in ready experience. One of the standout features is the private rooftop terrace your personal oasis for relaxing evenings or entertaining guests. Additional conveniences include laundry facilities located on the second level and direct access to your single parking space within the shared double garage. Perfectly situated in the desirable Humberwood community, you're minutes from major highways (407, 427, 409,401), making commuting a breeze. Enjoy close proximity to Humber College, Etobicoke General Hospital, Pearson Airport, Woodbine Casino, parks, sports fields, and shopping plazas. Many amenities including the humber river trails, are within walking distance! Includes: Stainless Steel Fridge, S/S Stove, S/S Built-in Dishwasher, Washer, and Dryer. Don't miss this rare opportunity for sophisticated, low-maintenance living in a prime location! (id:24801)
Royal LePage Signature Realty
6 Crioline Road
Toronto, Ontario
This impeccably fully renovated and updated three level 4 Bedroom side split sets a new standard for upscale living. Meticulously customised from top to bottom. No detail has been overlooked. New modern eat-in kitchen with new appliances and quartz countertop, 3 bathrooms, and a patio from the main dining area, crown moulding and new hardwood floors throughout. Three bedrooms on the upper level, with a 4th optional bedroom or home office on the ground level with its own bathroom The basement offers a living area complete with a kitchen, sitting area, private bedroom, a 3- piece bathroom, and laundry room, with separate side entrance. Multi-generational living, or rental potential. Situated on a premium lot, the backyard offers a perfect setting for entertaining or simply relaxing. Located in the highly sought-after Rustic Maple Leaf neighbourhood, walking distance to parks, and schools. Close to a major hospital, public transportation, main highway, Yorkdale Shopping Mall, and downtown Toronto. (id:24801)
Royal Team Realty Inc.
3541 Fountain Park Avenue
Mississauga, Ontario
Beautiful House On A Premium Corner Lot With 9Ft Ceilings. Features 3+1 Bedrooms, Including A Finished Basement With An Additional Bedroom, 4-Piece Bathroom, And Laundry Room With Built-In Cabinets. Hardwood Flooring Thru-Out. Bright And Spacious Living Space Situated On A Quiet Side Street Yet Close To Schools, Groceries, Parks, And Minutes To Erin Mills Town Centre, Highway 403 & 407, Banks, And Many Other Amenities. Paved Area For Additional Parking And A Fully Fenced Backyard Complete This Move-In Ready Home. (id:24801)
RE/MAX Real Estate Centre Inc.


