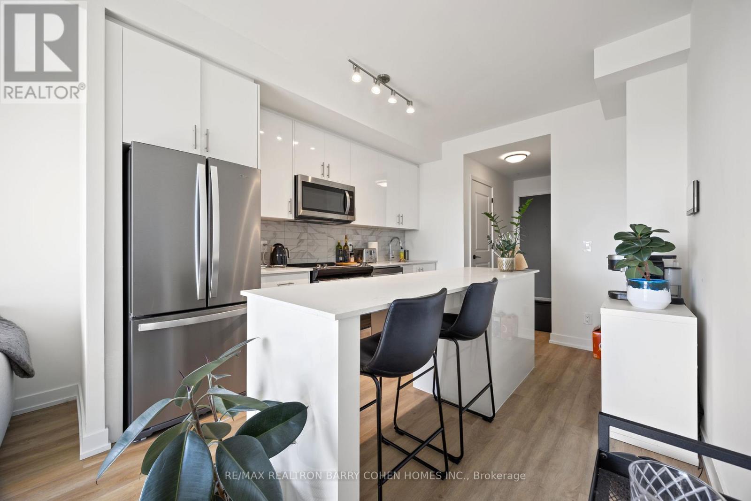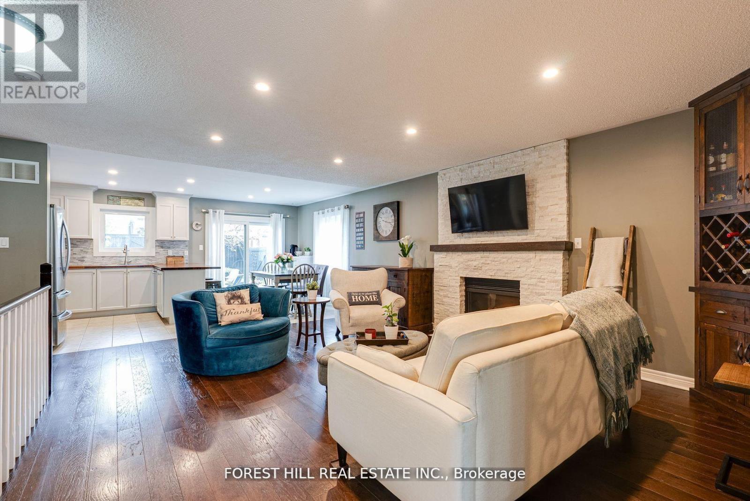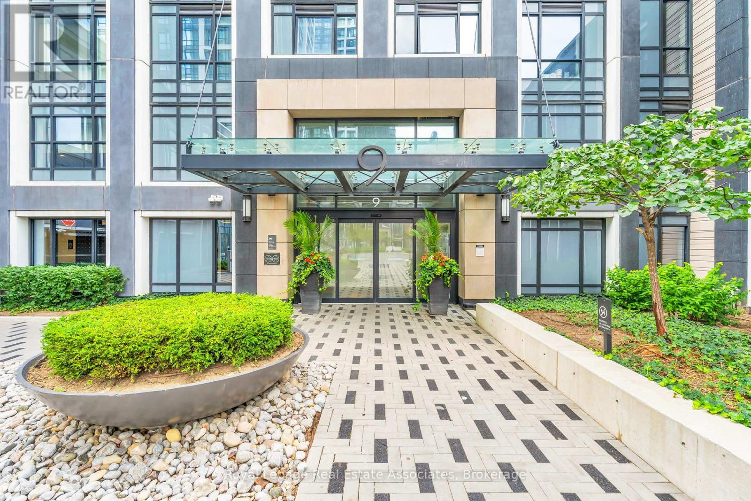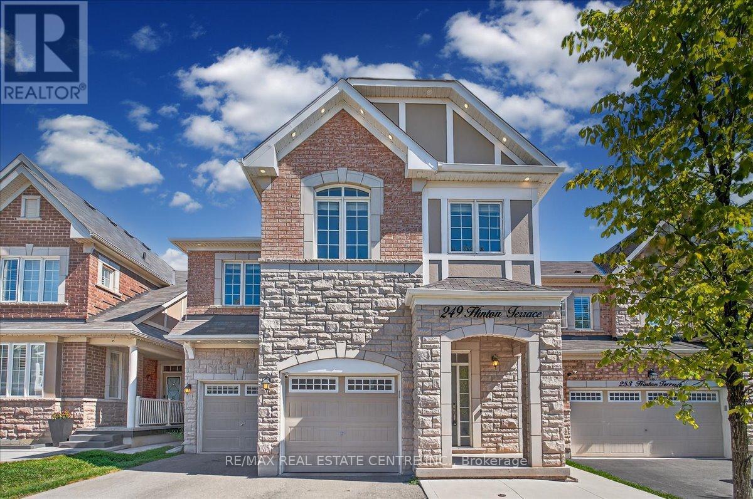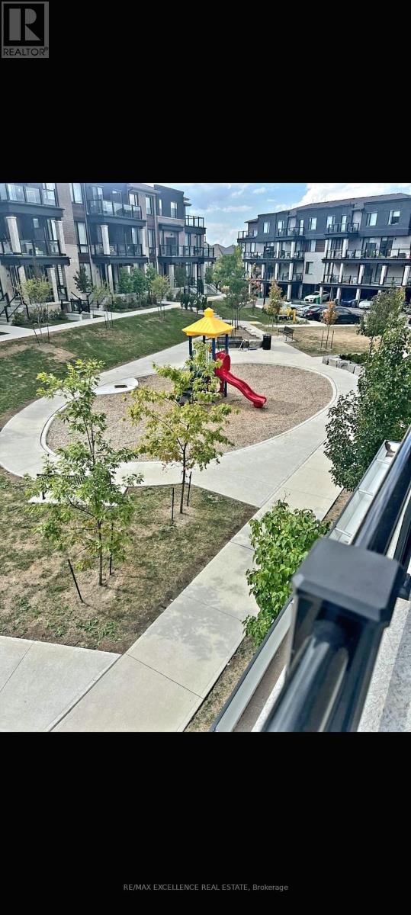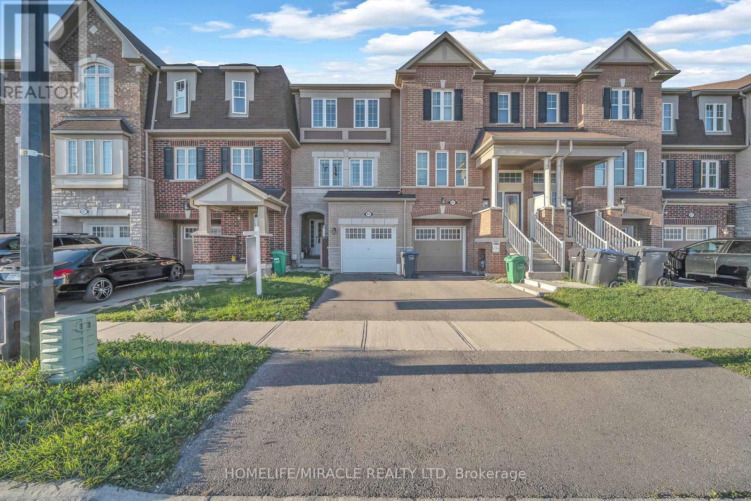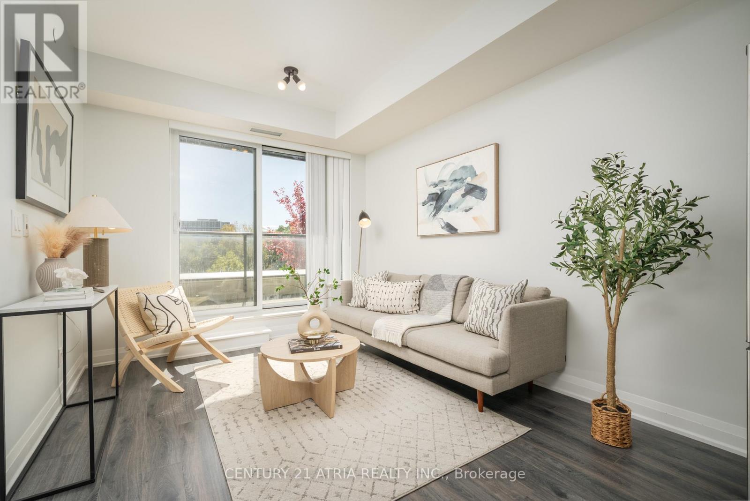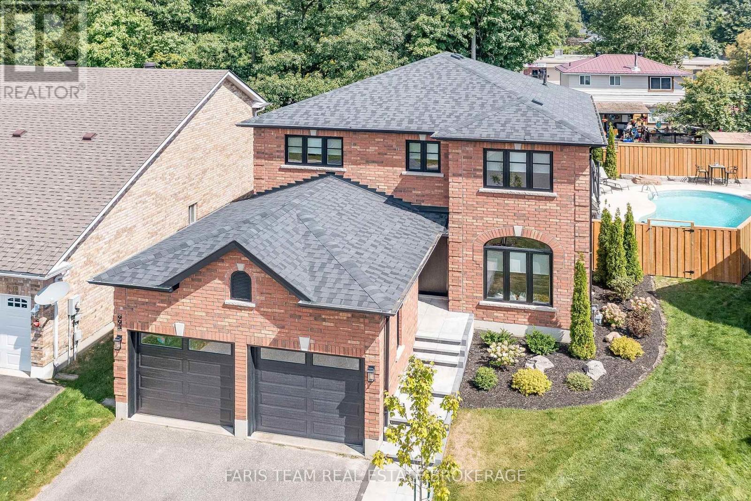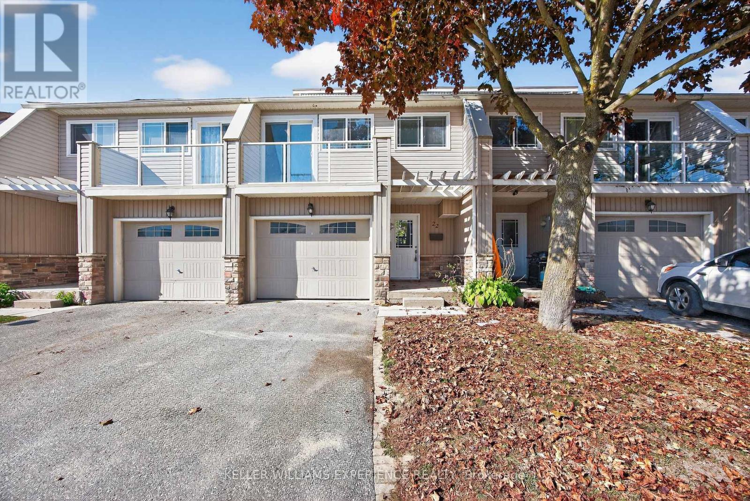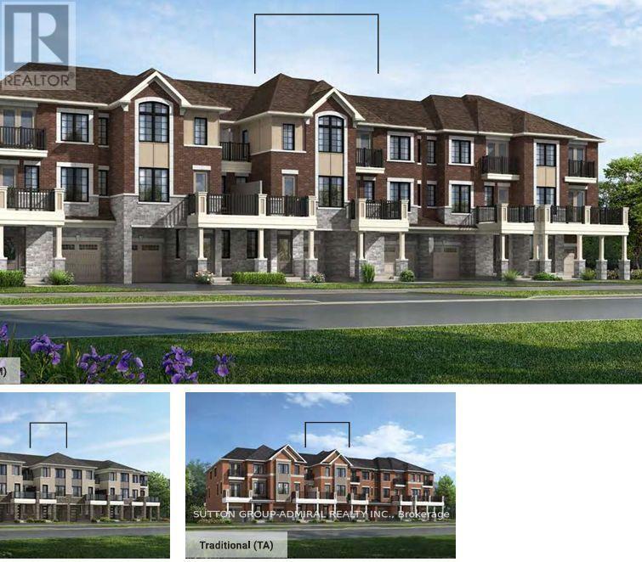1006 - 335 Wheat Boom Drive
Oakville, Ontario
Chic & Stylish 1+1 Bedroom Condo in Minto Oakvillage 2 - Where Modern Living Meets Everyday Luxury. Welcome to the perfect suite for first time buyers or savvy investor in the heart of North Oakville's vibrant Minto Oakvillage. This bright and beautiful 1+1 bedroom, 691 square foot suite offers a fresh, modern vibe with a touch of upscale charm. Thoughtfully designed with upgraded premium finishes including wide-plank flooring, a designer backsplash, sleek cabinetry, and quartz countertops - every corner feels polished and inviting. The kitchen is as functional as it is fabulous, featuring a large island that is perfect for prepping, dining, or catching up with friends, complete with Whirlpool appliances to bring out your inner chef. Soaring floor-to-ceiling windows flood the space with natural light. Your balcony offers a serene escape with unobstructed views, just you, the sky, and golden sunsets. The oversized den makes the perfect home office, guest nook, or creative corner. In-suite laundry adds everyday ease. Residents enjoy top-tier amenities, including a modern party room with kitchenette, a rooftop terrace with BBQs, and a fully equipped fitness centre. One underground parking spot and a locker are also included. All of this in a prime location close to trendy shops, restaurants, highways 403/407/401, GO Transit, Sheridan College, and Oakville Trafalgar Memorial Hospital. (id:24801)
RE/MAX Realtron Barry Cohen Homes Inc.
44 Prince Of Wales Drive
Barrie, Ontario
Immaculate Home In Desirable South Barrie! 2+1 Bed, 3 Bath Bungalow! Over 2,700 sq. ft. of finished living space featuring engineered hardwood, gas fireplace, and a versatile front office/bedroom. The primary bedroom boasts custom built-in storage, walk-in closet, and a luxury ensuite with heated floors & seamless glass shower. The finished basement offers vinyl flooring, electric fireplace, and custom built-in storage. Outdoors, enjoy interlocking brick front to back, stone fireplace, and hot tub. Upgrades include new A/C (2024), HVAC system, new garage door, new windows throughout and a EV charger hookup. Minutes to Friday Harbour, beaches, and all amenities! (id:24801)
Forest Hill Real Estate Inc.
723 - 9 Mabelle Avenue
Toronto, Ontario
Welcome to Bloorvista at Islington Terrace by Tridel, a contemporary community in Etobicoke's Islington City Centre. This studio suite offers 407 sq ft of efficiently designed living space with floor-to-ceiling windows, wide-plank flooring, and an open-concept layout that maximizes comfort and functionality. The modern kitchen is equipped with integrated stainless steel appliances, quartz countertops, and sleek cabinetry. The living/sleeping area is bright and versatile, complemented by a 4-piece bathroom. Additional highlights include in-suite laundry and contemporary finishes throughout. Residents enjoy access to premium amenities including a 24-hour concierge, indoor pool, sauna, steam room, fitness centre, rooftop terrace, basketball court, party rooms, guest suites, and more. Ideally located steps from Islington Subway Station, Bloor West shops, restaurants, and major commuter routes. (id:24801)
Royal LePage Real Estate Associates
(Upper) - 249 Hinton Terrace
Milton, Ontario
Upstairs Only!! Mattamy's elegant 2,900+ sq. ft 4 bdrm/4 Washrm 2 Kitchns Wyndham model w/ sep. entrance basement aptmnt that's currently being leased out by AAA tenant that's perfectly located in popular, fam friendly, newer mid-west pocket of Milton's burgeoning Ford district that's chaulk full of schools, parks, trails, greenspace, beautiful vistas of the Niagara Escarpment, pub. transit options, plazas, grocery stores, Milton District Hospital (just to name a few). This stunner of a home boasts 9ft ceilings throughout, hardwood flooring throughout, iron-spindled staircase, very large kitchen w/ newer SS appliances, quartz countertops, backsplash, OTR Hood, kitchen island, sep. dining, fam rooms, extensive cabinet space, main floor office/den area, breakfast nook that walks/out to brief sun deck w/ soothing morning/evening vistas, a large primary w/ 5pc ensuite bath and w/i closet, upstairs laundry, 3 additional large carpet-free bedrooms all w/closets and large windows, a large 4 pc bath, 4 car parking that includes a staggered double car garage and so much more. The basement dwelling has been leased out. (id:24801)
RE/MAX Real Estate Centre Inc.
41 - 45 Knotsberry Circle
Brampton, Ontario
2 bedrooms 2 Washrooms, Stacked Townhouse. Approx 1300-1400 Sqft. Located Nearby Mississauga Rd and Financial, Easy to connect to Hwy 401 and 407. Walking distance to Groceries , Banking, Transit, and other shopping. New development built by Kaneff homes, open kitchen concept and new appliances, Two car parking, Two balconies. Free Internet. Short Distance to Amazon, Meadowvale go Station, Sheridan college, and shoppers world. (id:24801)
RE/MAX Excellence Real Estate
43 Baycliffe Crescent
Brampton, Ontario
Stunning Freehold Townhouse In Prime Location! Beautifully Maintained Townhouse Featuring A Finished Walk-Out Basement With Office, Open-Concept Living, And A Spacious Kitchen With Appliances. large Living room, Dining And Breakfast Areas. Generously Sized Bedrooms, Prim room With Walk-In Closet And 4-Piece Ensuite. Pot Lights In Living Room, Direct Garage Access, Backyard. Just Steps To Mount Pleasant Go Station, Top-Rated Schools, Parks, And Amenities. Shows 10/10! (id:24801)
Homelife/miracle Realty Ltd
321 - 18 Uptown Drive
Markham, Ontario
Welcome To 18 Uptown Drive, Unit 321 - A Spacious & Sun Filled 1+1 Unit W/ Unobstructed South View Of Ravine And Rouge River, Functional Layout, Enclosed Den Can Be Used As A 2nd Bedroom, Modern Kitchen With Stainless Steel Appliances, Spacious Living/Dining Room With W/O To A Terrace, Spacious Master Bedroom W/ Generous Sized Walk-In Closet. One Locker And One Parking Included. Corner Parking Space And Locker Are Located Just Right Next To The Elevator For Your Convenience. Located In The Heart Of Markham Where Luxury Meets Convenience. This Is The Perfect Place For Young Professionals And Downsizers To Call Home. Close Proximity To Markville Mall, T&T Supermarket, Cineplex, Restaurants And Shops. Steps To Unionville GO, Viva, YRT, 407, 404 And Much More. Glass Cooktop, S/S Fridge, S/S Built-In Oven, S/S Built-In Dishwasher, Built-In Range Hood, Washer & Dryer, Existing Electrical Light Fixtures & Window Coverings. 1 Parking 1 Locker Included. (id:24801)
Century 21 Atria Realty Inc.
2534 Highpoint Side Road
Caledon, Ontario
Set on a stunning 3.9-acre lot in the heart of historic Melville-Caledon, this welcoming 3-bedroom brick bungalow is designed with family living in mind, offering space, tranquility, and an ideal country lifestyle. From the moment you enter the spacious foyer with ceramic tiles, the home flows seamlessly into bright, formal living and dining rooms that are perfect for hosting family dinners or gatherings. The eat-in kitchen features generous cabinetry, plenty of room for family meals, and direct garage access for convenience. The main floor laundry and convenient walkout to the scenic backyard enhance the ease of everyday life, while the primary bedroom boasts a private 4-piece ensuite, giving parents a peaceful retreat. The fully finished basement is ideal for family enjoyment with a large games room, cozy fireplace for movie nights, a dedicated home office for work or homework, and ample storage for all the needs. Step outside to discover beautifully landscaped grounds with plenty of space for outdoor play, entertaining, and a future large vegetable garden so your family can enjoy homegrown produce right at your doorstep. The Credit River gracefully edges the property, adding natural charm, while an oversized Quonset shed offers extra space for sports equipment, bikes, tools, or hobbies. This family-oriented home is nestled in the welcoming Hamlet of Melville, blending rich heritage dating back to the 1800s with modern amenities, close to top schools, superior golf, horseback riding at Teen Ranch, and quick access to Highway 10 for commuting & stones throw to Orangeville. Brimming with charm, space, and practicality, this property offers the perfect setting for your family to grow, make memories, cultivate your own garden, and enjoy the peaceful beauty of country living. SEE ATTACHED TOUR AND FLOOR PLANS. (id:24801)
Royal LePage Rcr Realty
4 - 1 Reddington Drive
Caledon, Ontario
Please view virtual tour. Worry free living at it's best. This rare detached bungaloft, situated in exclusive Legacy Pines of Palgrave, offers all of the Adult Lifestyle Community without giving up a sense of privacy. The residence has an open concept great room feel complete with upgraded kitchen, cathedral ceilings in the living room and a separate dining room for formal entertaining. The main level bedroom with adjacent 4 piece bath allows guests their own get away. The massive upper level Primary is impressive with a 5 piece ensuite with steam shower and enormous walk-in closet. For large gatherings, the lower level has a huge recreation/games room which is complimented by a gorgeous Fireplace, built-in bar and walkout to the patio for those lovely summer days. The main level deck is perfect for bbq season. Minutes to the Caledon Equestrian Park. The communities 9 hole golf course and club house make Legacy Pines a place one wants to call home. (id:24801)
Royal LePage Rcr Realty
993 Whitney Crescent
Midland, Ontario
Top 5 Reasons You Will Love This Home: 1) Exquisite home situated on a premium lot in an outstanding neighbourhood 2) Extensive upgrades include all new windows and doors, garage doors, a new roof, interior doors and trims, a completely new kitchen, bathrooms, flooring, paint, lighting, and fixtures; virtually every detail has been meticulously renovated 3) Stunning backyard oasis with a total privacy fence, a spacious patio, stone walkways, professional landscaping, and an inground pool, perfect for outdoor enjoyment 4) Exceptional open-concept layout boasting modern finishes and offers four generously sized bedrooms, creating a dream residence 5) A must-see property, unlike anything else in West end Midland, conveniently located near the Georgian Bay General Hospital, shopping, restaurants, and just moments from Georgian Bay. Age 18. (id:24801)
Faris Team Real Estate Brokerage
#22 - 12 Lankin Boulevard
Orillia, Ontario
Experience lakeside living in this fully renovated, multi-level condo townhouse just a few hundred yards from Lake Simcoe. Unit 22, 12 Lankin Blvd sits within the modernized LankinCondos (redeveloped by the Pulis Group in 2015), and has been freshly updated with modern décor, paint, and flooring. This home spans 5 levels of living, connected by short stairflights. On the main levels you'll find a comfortable living room, separate dining area, and a well-appointed kitchen complete with appliances. The expansive principal bedroom features a southwest-facing balcony with lake views, alongside two additional well-proportioned bedrooms. The 4-piece bath has been beautifully remodeled, and throughout the living areas new laminate flooring elevates the look and feel. The lower level (basement) is unfinished and ready for your creative vision - add a rec room, home gym, or extra living space. You'll appreciate the convenience of a private garage and exclusive off-street parking - rare in townhome settings. With approximately 1,240 sq ft of finished area plus the optional lower-level potential, this home is ideal for a growing family or those seeking extra flexibility. Known as the Sunshine City, Orillia is perched between Lake Simcoe and Lake Couchiching, offering abundant waterfront trails, beach parks, boating, fishing and year-round outdoor recreation. Orillia retains small-town charm while being under 90 minutes from the GTA, with excellent municipal services, new recreation infrastructure, and a growing local university presence. This condo delivers beauty, practicality, and upside. Move in and enjoy worry-free living then expand or customise the lower level to suit your needs. With lake proximity, modern finishes, parking, and flexibility all wrapped into one package, Unit 22, 12 Lankin Blvd is a rare find in Orillia's townhome market. (id:24801)
Keller Williams Experience Realty
0 Vinewood Crescent
Barrie, Ontario
Brand New 4-Bedroom, 3-Bath Home with Hardwood Throughout Priced to Sell! Be the first to own this beautifully designed 4-bedroom, 3-washroom home in one of Barrie's newest and most exciting subdivisions. Currently under construction and set to be completed in just a few months, this home is your opportunity to secure modern living at a competitive pre-construction price. Featuring hardwood flooring throughout, this thoughtfully laid-out property will offer a blend of elegance and comfort. The spacious open-concept main floor is perfect for family living and entertaining, while the modern kitchen will include stylish finishes and functional design. Upstairs, you'll find four spacious bedrooms, including a primary suite with a private ensuite and walk-in closet. With three washrooms in total, the layout is ideal for families seeking space and convenience. Located in a growing community in Barrie, this new development offers close proximity to parks, schools, shopping, and major highways making it perfect for commuters and families alike. Secure this home before its built and take advantage of todays pricing. Don't miss your chance to own a brand-new home in Barrie's rapidly expanding market! (id:24801)
Sutton Group-Admiral Realty Inc.


