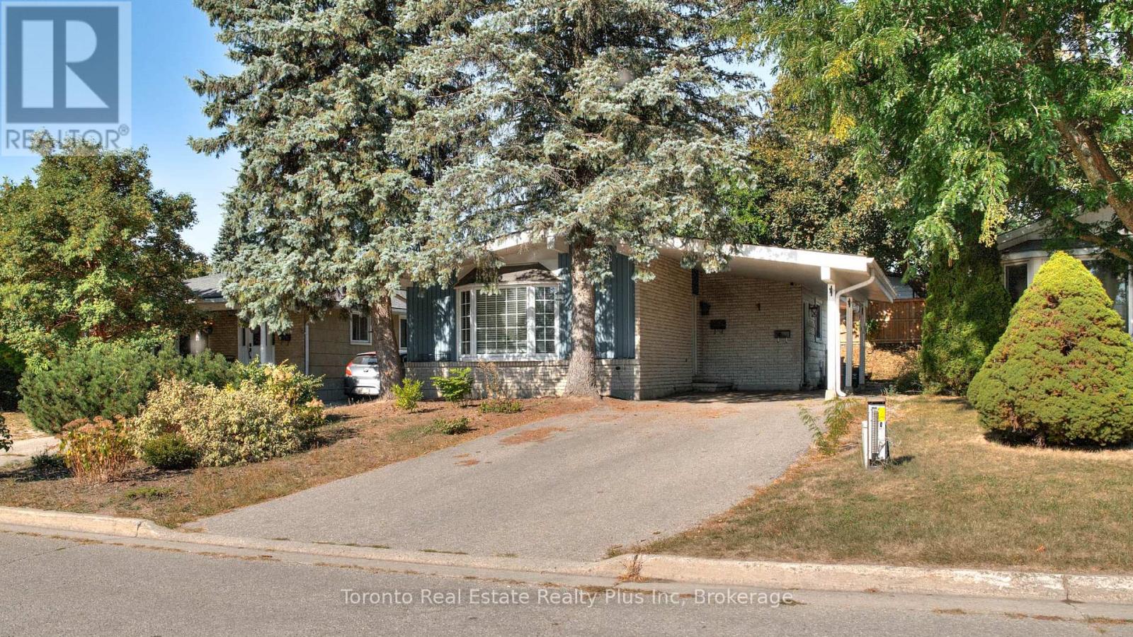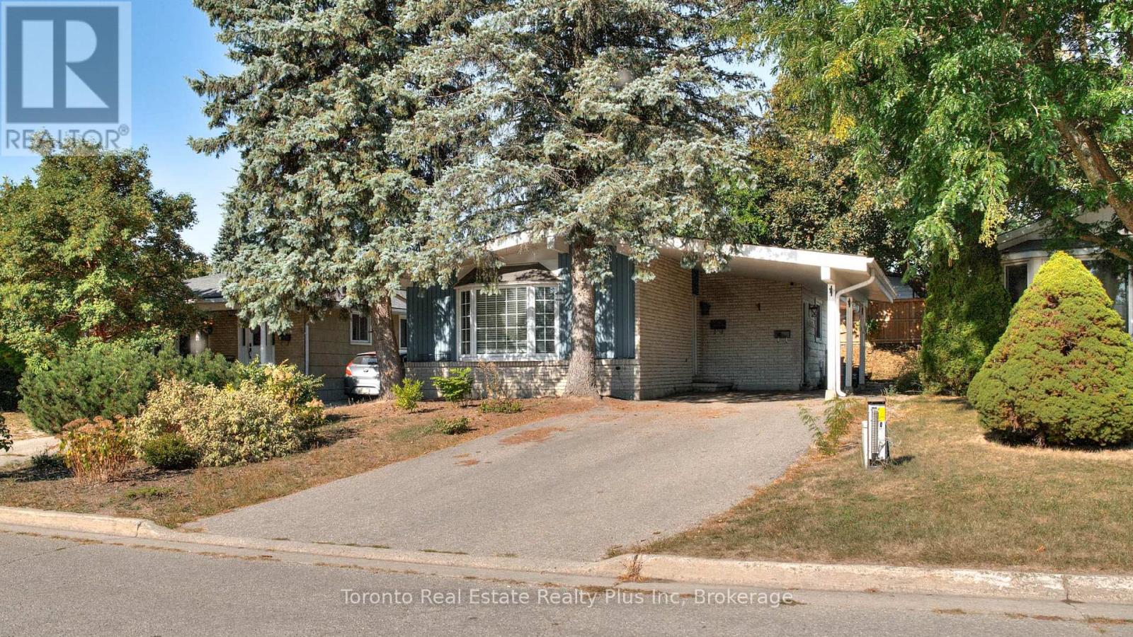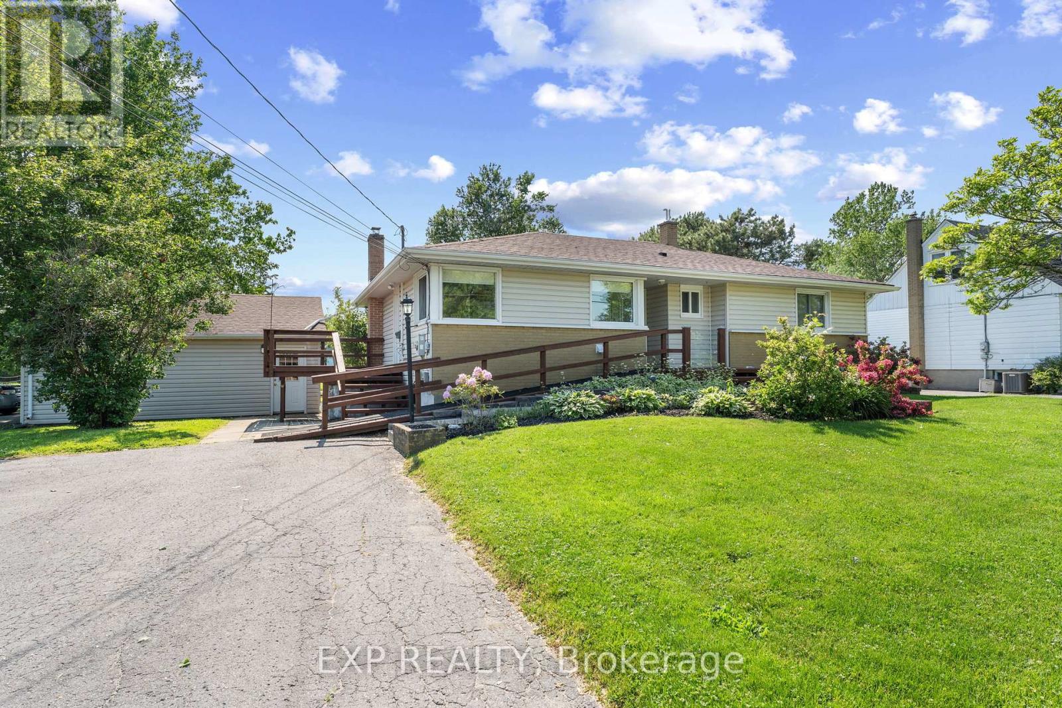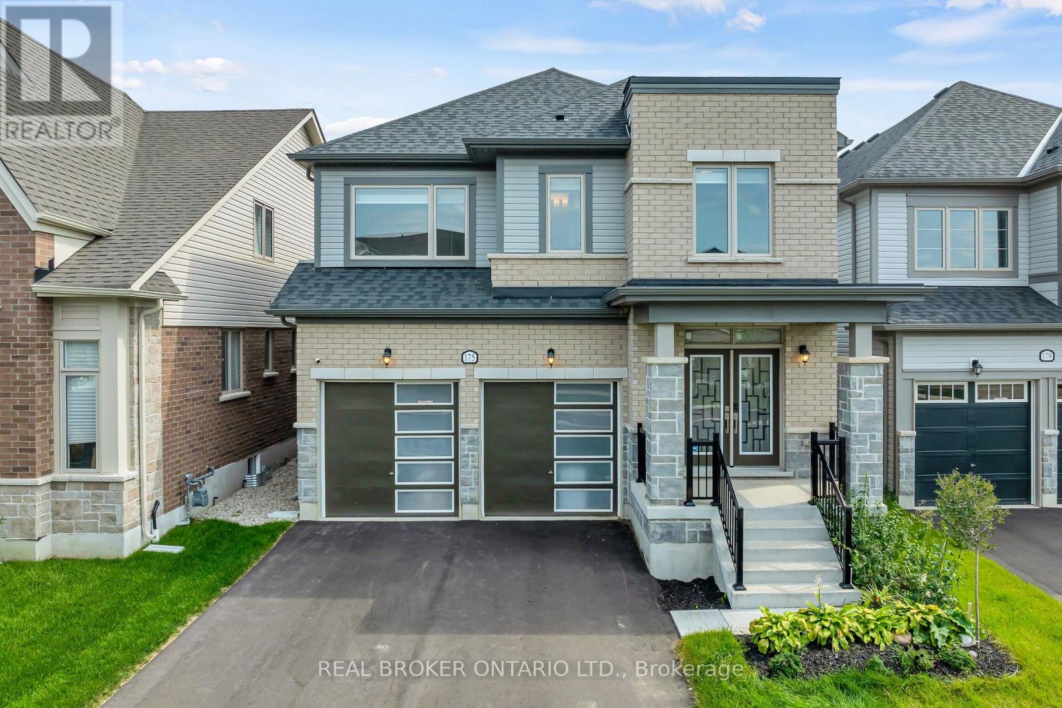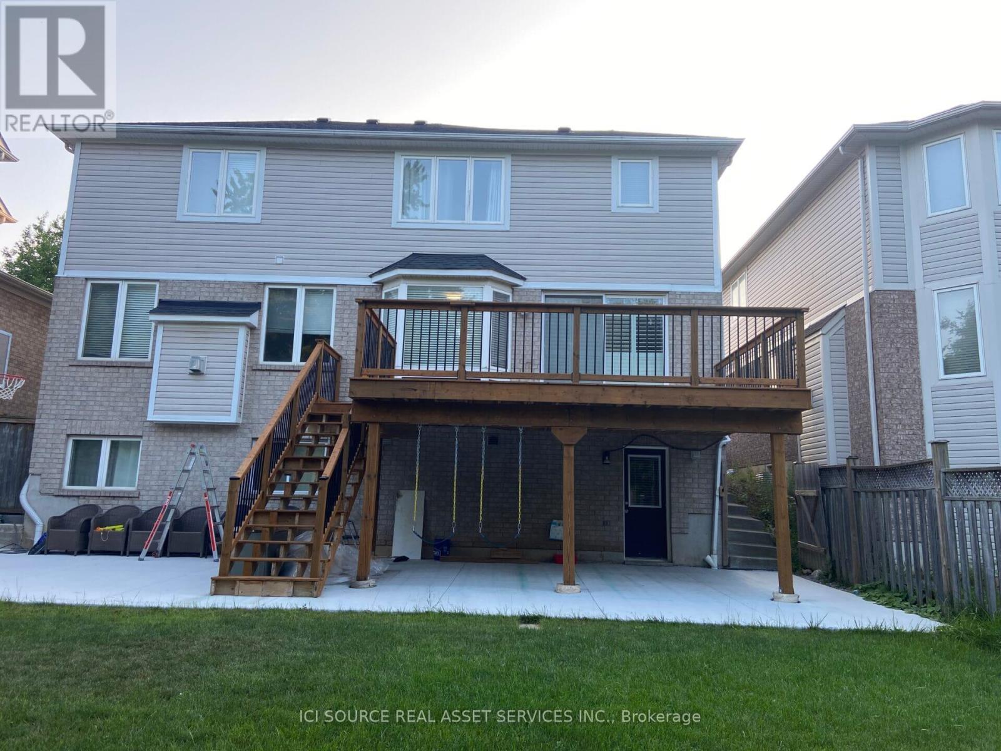1048 Garner Road E
Hamilton, Ontario
Attention Developers and Builders! Land banking opportunity just across from new residential development. 19.5 acre land parcel surrounded by Residential redevelopment and schools. Close to John C Munro airport and 403 interchange. Lot sizes as per plan provided by Seller. Stream running through part of land. A2 Zoning. Note: two parcels being sold together with two access points off Garner Rd. Please do not walk property without notifying Listing Brokerage. (id:24801)
Keller Williams Edge Realty
11 Riverview Terrace
Brant, Ontario
Step back in time to an era much different than today, where mahogany doors and paneling, site-built cabinetry, wood fireplaces, and colorful tiles shaped home design in the 60's and 70's. Set behind a beautiful blue spruce and a bright Norway maple, this gem of a home is a 3 bedroom ranch built in 1961, for the parents of the current owner. With this family's gentle care, and vintage décor and original features preserved, it is like stepping into a time capsule! A large open concept living and dining room beckons family and friends to relax and visit, and the fireplace wall with its floor to ceiling brick makes a statement when you enter the room. Open the glass and mahogany door to the balcony for those at your gatherings to step out for a breath of fresh air. Slate floors in the foyer and expansive closets lead to 3 generous bedrooms, complete with immaculate hardwood floors and mahogany closet doors. Enjoy the original powder blue tile and vanity of the main bathroom, giving a 60's vibe. A beautiful open riser, oak staircase (that feels as solid as the day it was built), leads you to the Rec Room, a family favourite! Large picture windows and a basement walk-out to the backyard are welcome features that just aren't found with most new homes nowadays. Light a fire, and snuggle up on the couch to read a book. Off the hallway, you'll find a 3 pc bathroom, large laundry room, and a workshop (can you picture puttering in here to fix a broken treasure?). At the opposite end, you'll find the utility room with newer gas furnace and electric water heater (2023) abutting another large room, ideal for storage or space to exercise your crafting skills. Whether you stroll outside through the living/dining room door or through the basement walk-out, the backyard invites you to come enjoy its splendor! Mature oak, maple, & spruce trees provide shade, and beg to be climbed. This is truly a foundation you can build special memories on! (id:24801)
Right At Home Realty
5 Snyder Avenue N
Woolwich, Ontario
Welcome to 5 Snyder Avenue in Elmira. Perfect for those looking for their first home or thinking about downsizing, this freehold townhouse with a garage is within walking distance to downtown Elmira and your favourite coffee shop. The home is carpet-free, featuring hardwood floors on the main level, new flooring upstairs, and a spacious primary bedroom with a walk-in closet. Stylish accent walls throughout add true character and charm to the space.Recent updates include a new deck, stairs, and railing (2025), a fully finished basement (2025) perfect for movie nights, and all new windows replaced within the last two years. The roof was done in 2019 and the water softener in 2020. Outside, enjoy a fully fenced yard and deck for summer barbecues, while inside the family room features a cozy gas fireplace. With no rentals on the property, there are no added monthly costs all the big-ticket items are done, just move in and enjoy. (id:24801)
Real Broker Ontario Ltd.
404 - 5 Wood Haven Drive
Tillsonburg, Ontario
Stunning end-unit semi-detached condo open on 3 sides and looking onto green space in one of Tillsonburg's most sought-after communities. This beautifully designed home features 4 spacious bedrooms, 3 full bathrooms, and a finished loft perfect for a home office or studio. The custom gourmet kitchen boasts quartz countertops, premium cabinetry, and upscale finishes throughout. Enjoy soaring ceilings, an abundance of natural light, and triple French doors that lead to a private, landscaped backyard oasis overlooking a peaceful ravine. The luxurious primary suiteincludes a walk-in closet and a spa-inspired ensuite with heated ceramic flooring. The fully finished basement offers versatile space ideal for a home theatre, guest suite, or entertainment area. Energy-efficient and carpet-free, this home includes upgraded insulation, ENERGY STAR certification, and low-maintenance, high-end flooring throughout. Additional features include main floor laundry with inside access to a double-car garage, a double-wideFrench cobblestone driveway, and a private deck perfect for relaxing outdoors. Condo fees cover landscaping, lawn irrigation, and snow removal, offering a stress-free lifestyle. Located just minutes from Bridges Golf Course, scenic walking trails, downtown Tillsonburg, and the hospital, this rare end-unit offers the perfect blend of luxury, comfort, and convenience. (id:24801)
Save Max Empire Realty
Upper - 20 Gillrie Court
Brantford, Ontario
Your private oasis! Situated on a quiet street. Close to schools, shopping malls & Highway 403. Following upgrades done within the past 10y: Roof, Furnace, A/C, Kitchen, Electrical Panel, Lower Level Carpets, All Lights And Window Coverings, Painting Through Out, Deck Board Fencing Around The Majority Of The Lot And Concrete Porch And Curbing. (id:24801)
RE/MAX Impact Realty
62 Greendale Crescent
Kitchener, Ontario
Legal Duplex Investment Every strong portfolio starts with the right property, the kind of investment that generates income today while positioning you for long-term growth. 62 Greendale Crescent is exactly that: a fully permitted, legal duplex with proven rental income, market demand, and the fundamentals investors look for. The upper 2-bedroom unit is already leased at $2,100 per month, providing stable cash flow from day one. The lower 2-bedroom suite, with its own entrance and full layout, is vacant and ready for a new tenant at approximately $1,900$2,100 per month or it can serve as an ideal in-law arrangement while maintaining income from upstairs. With projected annual rents of approximately $48,000 and manageable operating expenses, investors can expect a cap rate in the 5 percent range. With financing available at current interest rates around 4 percent, cash-on-cash returns project in the low-to-mid single digits, with realistic potential for positive monthly cash flow. These are the fundamentals that matter, and they are rarely found at this level in todays market. Unlike many competing listings, this property is already legally compliant, offers parking for five vehicles, a fenced yard, and a low-maintenance setup. Its location near schools, shopping, transit, and highway access further ensures ongoing tenant demand and long-term stability. For first-time investors or those adding to a growing portfolio, 62 Greendale Crescent represents more than just a duplexit is an opportunity to secure reliable returns, build equity, and take the next step toward financial growth with confidence. (id:24801)
Toronto Real Estate Realty Plus Inc
62 Greendale Crescent
Kitchener, Ontario
Finding a property that checks the boxes for both investors and primary homeowners is rare in todays market but 62 Greendale Crescent in the heart of Kitchener does just that. This legally permitted duplex offers a world of opportunity, whether you're an investor seeking solid returns or a homeowner looking for a mortgage helper. With two self-contained units, it delivers flexibility, income potential, and a layout designed to suit a wide variety of needs. Step through the front door into the upper unit, where soaring cathedral ceilings and abundant natural light create a warm and inviting living space. The galley-style eat-in kitchen is perfectly set up for family dinners or tenant gatherings, with plenty of room for meal prep, conversation, and connection. Two spacious bedrooms and a full four-piece bath round out this level, offering the versatility of private sleeping quarters, a home office, or shared living for tenants. The lower unit is equally impressive, with both interior and exterior access for convenience. A generous living room and kitchen provide comfort and function, while two large bedrooms make the space highly desirable for tenants or extended family. With rental income potential between $1,900 and $2,200 per month, this suite significantly offsets costs and strengthens the investment model. Outside, the backyard provides a peaceful, low-maintenance retreat, perfect for entertaining, family barbecues, or simply enjoying the outdoors. Whether you're seeking a property to grow your portfolio or a home that makes ownership more affordable, 62 Greendale Crescent delivers on both fronts with style, function, and long-term value. (id:24801)
Toronto Real Estate Realty Plus Inc
28 Kensington Road
Haldimand, Ontario
Discover stylish living across three thoughtfully designed levels. This lovely home features soaring 9-foot ceilings, premium upgrades, and a bright, open-concept layoutperfect for a young family.The sun-filled living and dining areas are framed by large windows that flood the space with natural light, creating a warm and inviting atmosphere.Location:Nestled in a highly sought-after, quiet neighborhood, this townhome offers the ideal balance of tranquility and convenience. (id:24801)
Homelife Landmark Realty Inc.
450 Coronation Boulevard
Loyalist, Ontario
Welcome to 450 Coronation Blvd The Biggest Small Bungalow in Kingston area! Discover this beautifully maintained 2+2 bedroom, 2-bathroom bungalow set on a rare, oversized 86 x 361 ft lot a true gem brimming with potential. Whether youre a growing family, looking for multi-generational living, or an investor seeking income flexibility, this property delivers.Inside, natural light pours through large windows, showcasing the gleaming hardwood floors and creating a bright, inviting atmosphere. The open-concept living and dining areas flow seamlessly into a spacious kitchen with solid wood cabinetry, plenty of storage, and tranquil views of the quiet neighbourhood perfect for everyday living or entertaining.The fully finished lower level features a private in-law suite with a separate entrance, offering comfort for extended family or an excellent income opportunity. A double detached garage provides ample space for vehicles, hobbies, or storage.Step outside to an expansive backyard ideal for gardening, play, relaxation, or even future expansion. All this, just steps from McCullough Park, green spaces, and recreational amenities.Situated in the welcoming Amherstview community, close to schools, shopping, and the scenic waterfront, this home blends comfort, convenience, and incredible possibilities.Dont miss your chance to own this one-of-a-kind property where space, opportunity, and lifestyle come together! (id:24801)
Exp Realty
304 - 3200 Regional Road 56
Hamilton, Ontario
This spacious 1 bedroom unit has a roomy 692sqft of living space with a large eat-in kitchen, shower/tub combo in the bathroom and a lovely balcony space. Windwood I in Binbrook is a cozy rental building featuring in-unit A/C and heating, in-suite laundry, kitchen appliances, a private balcony, and one parking space. Binbrook offers the beauty of countryside living with modern amenities, conveniently located off Hwy 56 and with a variety of parks and golf courses nearby. Windwood I is the perfect place to call home, offering a high quality of life at an affordable cost. (id:24801)
Royal LePage Macro Realty
126 Molozzi Street
Erin, Ontario
welcome to the stunning four bedroom,3 bath in the heart of ERIN, Wellington County. Featuring an elegant open concept, design, a beautiful staircase, center piece and abundant natural light throughout, this residence offers both comfort and style. Fully air-conditioned and thoughtfully designed for modern living, its the perfect space for families or professionals seeking a home that blend sophistication with every day convenience. (id:24801)
RE/MAX Gold Realty Inc.
240 Mill Street N
Hamilton, Ontario
A rare blend of historic charm and modern convenience, this 1945 bungalow sits proudly in the heart of Downtown Waterdown on a generous 64 x 146 ft lot. Quietly tied to one of Waterdown's long-standing families, it offers a subtle nod to the towns rich heritage while delivering todays comforts. With 2+1 bedrooms, 2 full baths, and a fully finished basement this detached home radiates character seldom found today. Pride of ownership is evident the crisp edges of its lush lawn, multiple Ontario Trillium garden awards, and the timeless appeal of its metal roof speak volumes. Step inside and you'll sense the meticulous care and thoughtful upgrades made for longevity and low maintenance. Highlights include argon-filled windows, a steel-insulated front door, and a pet-proof pocket screen door for practicality. The air conditioning, suspended from attic joists, features onboard air cleaners and filters. Double-brick construction provides excellent insulation, while a newer 50-amp EV charger supports eco-conscious living. California shutters add style, engineered hardwood spans the main level, and distressed solid oak warms the kitchen floors quality finishes that blend charm with resilience. The perennial front garden bursts to life each spring, offering vibrant colour early in the season. Out back, the oversized yard is a private oasis perfect for entertaining or unwinding. A composite deck overlooks the 16' x 32' steel-sided kidney-shaped in-ground pool, equipped with two automatic scrubbers, a new filter (2024), and a heavy-duty safety cover (2025). Endless sun covers the pool all day, while a hot tub, shed, and mature landscaping complete the retreat-like setting. Charming yet modern, this property combines Waterdown's storied past with a move-in-ready lifestyle. Whether hosting friends, enjoying poolside afternoons, or appreciating its heritage connection, this is a rare opportunity to own a distinctive piece of the community! (id:24801)
Royal LePage Real Estate Associates
38 Lords Drive
Trent Hills, Ontario
Like New 2 Storey Home Only 5 Years Old, Very Well Kept, Cleaned And Maintained Home. Separate Family Room. Laundry Upstairs. No Sidewalk. Park 6 Cars Total (id:24801)
Century 21 Leading Edge Realty Inc.
37 Twelfth Avenue
Brantford, Ontario
First time home buyers, investors, and retirees: This one's for you! 37 Twelfth Ave is the superior option to condo living. A cozy, renovated home that avoids condo fees and still offers low maintenance, an exclusive backyard, private drive-way parking, and a generous storage shed (16x10). The bright interior flows effortlessly and is ideal for buyers who love an open-concept layout for easy entertainment. The spacious kitchen provides loads of storage and easy meal preparation that allows multiple chefs to function at once. Whether youre a novice or expert in the kitchen, you will appreciate the recently updated appliances. Light, neutral tones on the professionally painted walls and laminate floors compliment any style of décor. Ample newer windows provide endless amounts of fresh air circulation. Achieve the ideal cross-breeze throughout the common living area into the 2 bedrooms and 4-piece bathroom, with both bedrooms each having 2 windows and the fully renovated bathroom having one. Step outside to the newly constructed private deck and relax underneath the stars on a hot summer night. Host a barbecue with confidence knowing that you will never run out of propane thanks to the natural gas hook-up. Whether you're a first-time home buyer or someone looking to downsize, this quaint, charming home is sure to impress. Book your private showing today! (id:24801)
RE/MAX Twin City Realty Inc.
Bsmnt - 681 Mcmullen Street
Shelburne, Ontario
Experience the allure of Shelburne's newest sought-after neighborhood, complete with the added convenience of fully landscaped surroundings. This exquisite home boasts numerous builder upgrades that are bound to leave a lasting impression and enhance your everyday living experience. Enjoy a finished recreation room, complemented by a fully equipped three-piece bathroom featuring a tub/shower combination, and a bedroom complete with ample closet space. (id:24801)
RE/MAX Ultimate Realty Inc.
197 Blair Road
Cambridge, Ontario
Beautiful deached house for rent, very close to the One Of The Most Sought-After Streets In West Galt, Surrounded By Mature Trees, Parks, And River Trails. This Lot Offers A Long Driveway Allowing decent Parking. Close to 2000 Sqft Of Living Space. Separate living and dining area A huge Lower Rec Room With windows and full washroom plus another basement . A Main Floor Walkout Leading You To The Oversized Rear Yard. Three Bedrooms, Master Bedroom has 2 piece washroom. A Family-Friendly Neighborhood. (id:24801)
RE/MAX President Realty
192 Fruitland Road
Hamilton, Ontario
Attention investors. Great opportunity in Stoney Creek Prime residential area. Easy Access from highway. Next door to new future development. Large frontage. Property is under POS. Buyer to do due diligence. (id:24801)
Sutton Group-Admiral Realty Inc.
175 Rea Drive
Centre Wellington, Ontario
Welcome to 175 Rea Drive, a beautifully designed 4-bedroom, 4-bathroom family home located in Fergus's newest family friendly neighbourhood. Built for both comfort and style, this residence showcases modern finishes, thoughtful upgrades, and a functional layout perfect for todays lifestyle. Step inside to find hardwood flooring throughout the main and upper levels, creating a seamless flow from room to room. The open-concept main floor offers a bright and spacious living area, while the stunning kitchen features quartz countertops, an extended island, sleek white cabinetry, and upgraded fixtures--perfect for entertaining and family gatherings. Upstairs, the primary suite is a true retreat with a luxurious upgraded ensuite, including a walk-in shower completed in 2024. Three additional bedrooms provide plenty of space for family, guests, or a home office, with bathrooms conveniently designed to accommodate busy households. With four bathrooms in total, including a stylish main-floor powder room, functionality is never compromised. The unfinished basement offers endless potential for customization, whether you envision a recreation area, home gym, or additional living space. Enjoy the convenience of a double garage, a private backyard ready to be transformed, and proximity to schools, parks, trails, and all of Fergus's amenities. This move-in ready home combines elegance, space, and modern upgrades--perfect for families looking for their next chapter. (id:24801)
Real Broker Ontario Ltd.
1487 Noah Bend
London North, Ontario
A 3.5 Year Old Kenmore Detached 2600 Sqft approximately Home In The Heart Of North London, Located Near All The Major Retailers And Plazas. $$$ Spent On Upgrades With A Multiple Car Parking. Open The Door Into A 18' Grand Foyer. Upgraded Kitchen With Wall Oven, Countertops, Hardwood Floors And Stairs, Washrooms. Pot Lights And Stunning Lights Throughout The House. Looking For A Family That Can Keep This House Like Their Own (id:24801)
Executive Homes Realty Inc.
Lower - 12 Jenner Court
Cambridge, Ontario
-Walkout basement one-bedroom apartment located on a quiet court, backing onto green space in the desirable Saginaw Parkway neighborhood-Open-concept layout with large above-grade windows that provide abundant natural light and a serene wooded view it doesn't feel like a basement.-In suite private laundry.-Separate private entrance.-Conveniently located near HWY 401, grocery stores, and other amenities.-This home is best suited for a single person or a couple.-Only serious, mature, responsible, clean, and non-smoking tenants will be considered.-Rent: Plus 30% of utilities-Deposit: First and last months rent by certified bank draft-Available for lease: Minimum one-year term-Requirements: Completed rental application, IDs, proof of income/employment, credit report, and tenant insurance *For Additional Property Details Click The Brochure Icon Below* (id:24801)
Ici Source Real Asset Services Inc.
222 Broadacre Drive
Kitchener, Ontario
Luxurious 4-bedroom Home In The Desirable Neighborhood of North Dumfries! Fully Upgraded with Modern Finishes! Open Concept Layout Featuring A Modern Eat-In Kitchen With Quartz Countertop, Brand New Stainless Steel Appliances, A Center Island, And Lots of Cabinet Space for Storage! Gleaming Hardwood Floors! Oak Staircase leads to Spacious Primary Bedroom W/Coffered Ceiling, huge Walk-In Closet, and Luxurious 4 Pc Ensuite. Finished Basement W/Bedroom and 3 Pc ensuite. Located in a Prime Location, Minutes from Kitchener and Waterloo. Close To Schools, Plazas, And All amenities! (id:24801)
RE/MAX Gold Realty Inc.
Basement - 32 Clinton Street
Hamilton, Ontario
Renovated 1-bedroom, 1-bathroom basement unit at 32 Clinton Street in Hamilton's Stipley neighbourhood. This modern space features a private entrance, updated kitchen with quartz countertops and stainless steel appliances, full bathroom, in-suite laundry, new flooring and fixtures throughout, and central heating and air conditioning. Located on a quiet residential street just steps from Ottawa Streets shops, restaurants, Gage Park, schools, public transit, and major commuter routes. Non-smoking unit; pets considered. (id:24801)
Royal LePage Signature Realty
289 Mackie Place
Kitchener, Ontario
Check out 289 Mackie Place, Kitchener, ON N2K 1N2 - an absolutely stunning, fully renovated family home in the heart of the sought-after Bridgeport West neighborhood! This spacious beauty boasts a modern open-concept design with a gourmet kitchen featuring top-of-the-line stainless steel appliances, gleaming quartz countertops, perfect for hosting friends or family dinners. Hardwood floors and oversized windows create a bright, airy vibe throughout the generous living and dining areas. you'll find a luxurious primary suite with a spa-like ensuite, plus spacious bedrooms for the whole family. The beautifully landscaped backyard is your private oasis for summer barbecues or quiet evenings under the stars. Perfectly located near top-rated schools like Bridgeport Public School (JK-6, just a 5-minute drive or 15-minute walk) and Bluevale Collegiate Institute (Grades 9-12, about 10 minutes away), known for strong academics and vibrant extracurricular's. With parks, shopping, and dining nearby, this move-in-ready masterpiece offers the best of Kitchener living !! (id:24801)
Right At Home Realty
7 Bartlett Avenue
Grimsby, Ontario
New home built by a 36 year Tarion builder, Rosemont Homes. Time on task reflects the quality of construction and upscale finishes. Covered deck, fenced and finshed driveway makes this home turnkey. Primary bedroom has a private ensuite, 2 bedrooms share a private jack & jill bathroom and 1 bedroom has ensuite privilege. Carpet free with hardwood floors on second floor. Den or main floor bedroom and full bath on main floor and oak staircase from main to second floor. Walk in closets, generous bedrooms and second floor laundry. Main floor has 9 foot high ceilings. Dining room has servery with bar sink. Grimsby enjoys the tranquility of small-town living, it is conveniently located near major urban centers, within 30 minutes of the U.S. border. There is a thriving arts scene, with the Grimsby Art Gallery and Public Library, the Grimsby Museum, and many festivals and events. This home is is 1.3 km to beach and water on Lake Ontario, enjoy hiking on the Bruce Trail, biking and cross-country skiing in conservation areas and has over 30 parks and Located in the wine bench this home is in close proximity to many wineries and restaurants. (id:24801)
RE/MAX Escarpment Realty Inc.





