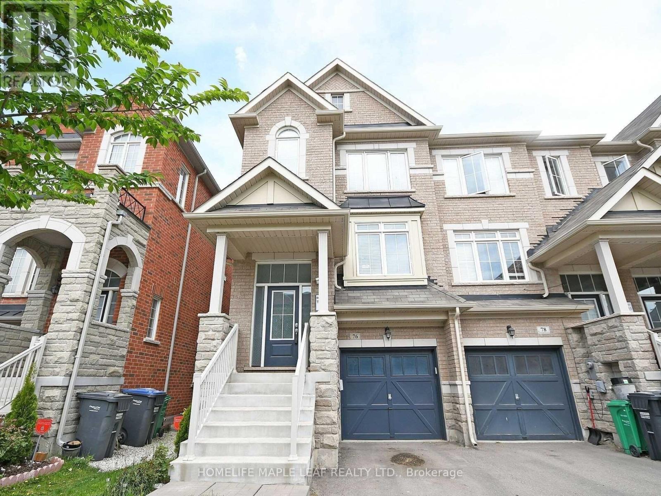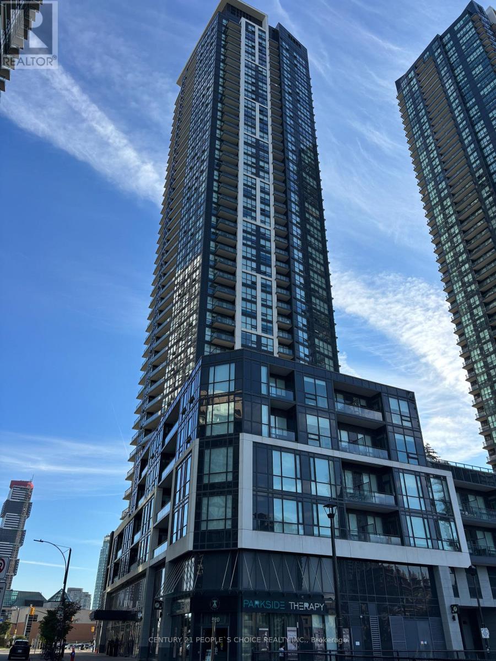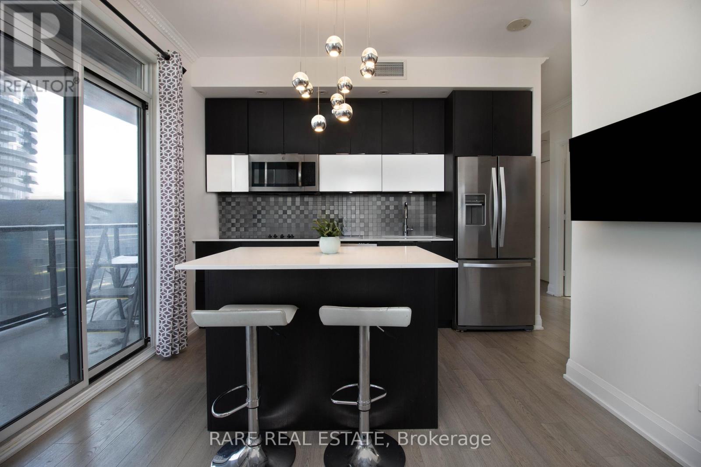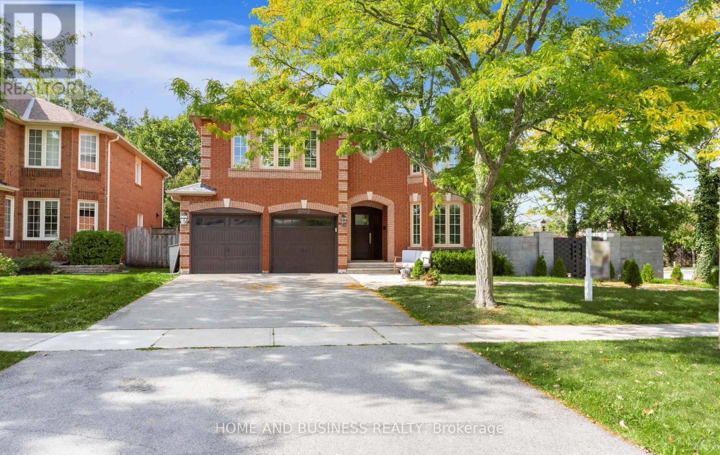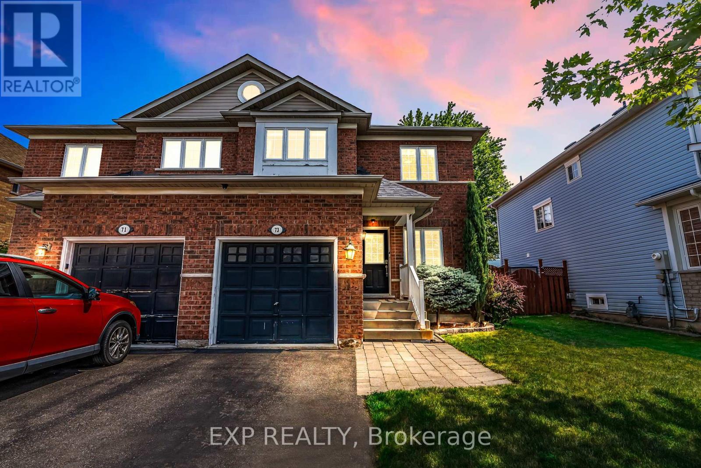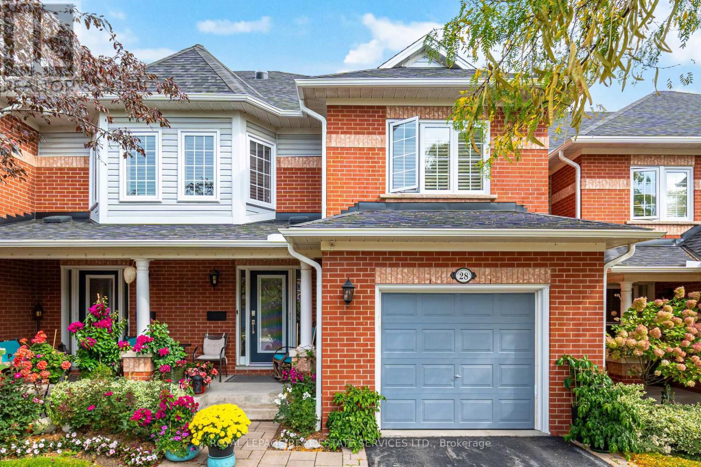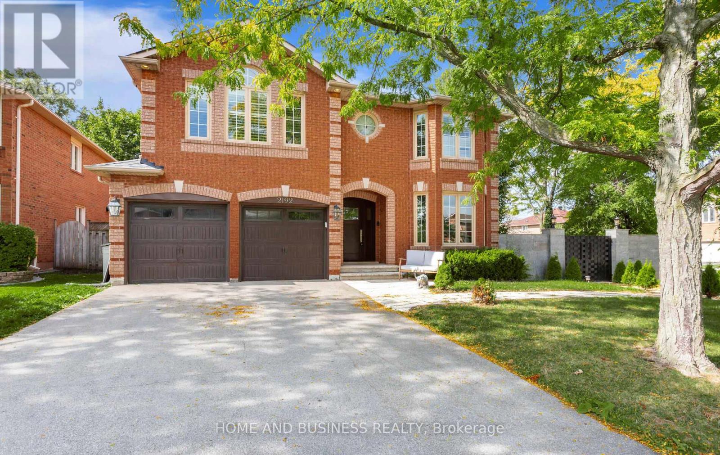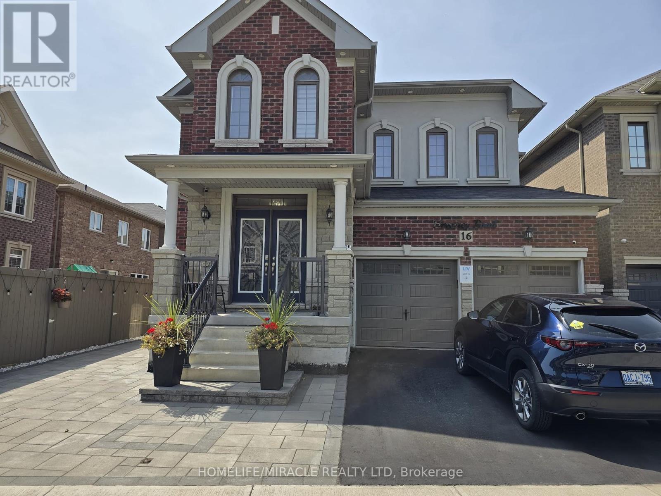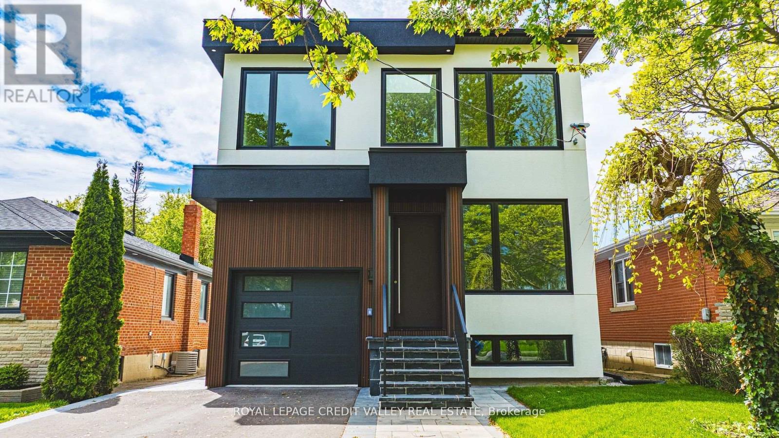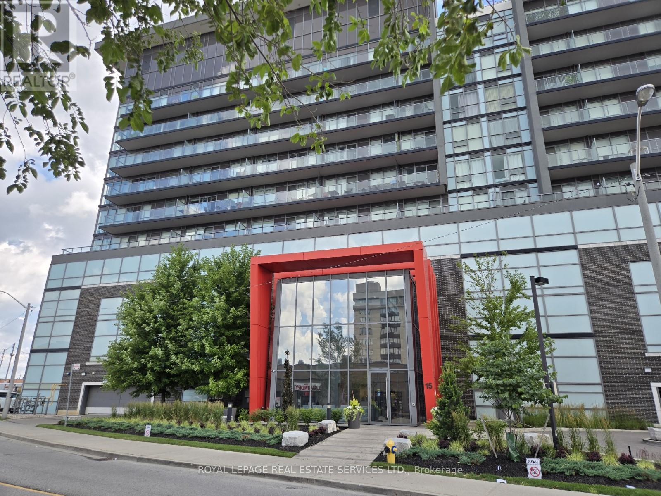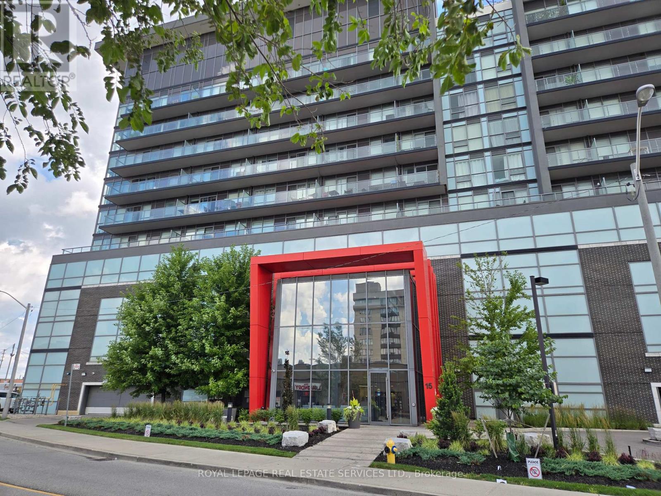76 Rockman Crescent
Brampton, Ontario
Absolutely Stunning And Spotless End Unit Freehold Townhome W/ Luxurious Finishes Near Premium Location (Sandalwood And Mississauga Road). Spacious Combined Living/Dining. A Separate Family Room Very Rarely Found In A Townhome. Fabulous Kitchen W/Upgraded Extended Cabinets And Granite Counter Tops. High End SS Appliances!! 9 Feet Ceilings And Gleaming Hardwood Floors. Master Bedroom W/ 5 PC Ensuite. Finished Basement, Walkout To Fully-fenced backyard. This Home Is Similar To Model Home. Must See !! Close To Schools, Grocery Stores, Banks, Starbucks, Shopping Malls, Parks, Mount Pleasant Go Station And Hwys. (id:24801)
Homelife Maple Leaf Realty Ltd.
505 - 510 Curran Place
Mississauga, Ontario
Luxurious condo in the Square One area of Mississauga. Beautiful 1 Bedroom + 1 Bathroom ,total 603 Sq ft (560 + 43 Balcony ) Enjoy all the amenities and features of this stunning building, along with breathtaking unobstructed views of the Mississauga . This spacious unit features, 10-foot ceilings, floor-to-ceiling windows, and high-quality laminate flooring. The modern kitchen includes Modern appliances, and the open-concept living/dining area leads to a large balcony. The spacious bedroom has a lookout to the balcony, and the unit also includes a 3-piece bathroom and EnSuite laundry. Just a quick walk to Celebration Square, Square One, Sheridan College, the Living Arts Centre, theatres, numerous restaurants, cafes, and public transit. Conveniently located near UofT Mississauga, Cooksville GO Station, and major highways. (id:24801)
Century 21 People's Choice Realty Inc.
1908 - 56 Annie Craig Drive
Toronto, Ontario
Welcome to Lago by Mattamy! Live steps away from Lake Ontario, vibrant restaurants, TTC transit, scenic parks, and trails. This bright and spacious 2-bedroom, 2 FULL bathroom condo offers approx. 754 sq ft of modern living, complete with 1 parking spot and 1 locker. Enjoy a combined living and kitchen area featuring a stylish centre island, a primary bedroom with closet, and a wrap-around balcony perfect for relaxing or entertaining. Enjoy 24 hour concierge and state-of-the-art amenities including a pool, sauna, gym, party room and bbq! (id:24801)
Rare Real Estate
2192 Oakmead Boulevard
Oakville, Ontario
Welcome to this meticulously designed 4-bedroom, 5-bathroom executive home, ideally positioned on a prestigious corner lot in Oakvilles highly desirable River Oaks community. With over 4,750 sq. ft. of luxurious living space (including 3,253 sq. ft. above grade and a fully finished basement), this property offers an exceptional blend of style, comfort, and modern convenience.Inside, you're greeted by rich oak hardwood flooring, a fully integrated Elan home automation system, and built-in speakers throughout. The oversized custom kitchen is a true chefs dream, featuring premium appliances, ample storage, and elegant designer finishes.Retreat to the spa-inspired bathrooms, boasting heated floors, steam showers, glass enclosures, and marble accents for a serene escape. For entertainment and wellness, the home includes a state-of-the-art home theatre and a fully equipped indoor gym.The finished basement expands your living and leisure space, offering a perfect setting for entertaining or unwinding. Step outside to your private backyard oasis with a custom saltwater pool, waterfall feature, Jacuzzi, and interlock patio complete with a built-in BBQ, outdoor TV, and fireplaceideal for hosting all year round.Additional features include a heated driveway, heated garage, and premium landscaping.Dont miss this rare lease opportunity to enjoy luxury living in one of Oakvilles most coveted neighborhoods.comes either furnished or unfurnished All S/S appliances, all electrical light fixtures, all window coverings ,all TV's& wall mounted. control system, hot tub and equipment, all pool equipment's (id:24801)
Home And Business Realty
73 Viceroy Crescent
Brampton, Ontario
Welcome To This Beautiful Semi-Detached 2-Storey Home, Designed To Impress With Its Spacious Layout And Modern Updates. Offering 3+1 Well-Sized Bedrooms And 2 Stylish Bathrooms, This Property Is Perfect For Those Seeking Both Comfort And Functionality. With Parking For 3 Cars, A Carpet-Free Interior, And A Sleek, Upgraded Kitchen, This Home Blends Everyday Convenience With Contemporary Charm Ideal For Families, First-Time Buyers, Or Investors. The Fully Finished Basement With A Full Bathroom Provides Flexible Options, Whether You Envision It As A Bachelor Suite, Guest Space, Or Additional Family Room. Step Outside To Enjoy A Private, Fully Fenced Backyard Complete With A Large Patio Perfect For Summer BBQs, Entertaining, Or Simply Unwinding In Peace. Move-In Ready And Located In A Welcoming, Family-Friendly Neighbourhood, This Property Is A True Gem You Wont Want To Miss! (id:24801)
Exp Realty
28 - 2145 Country Club Drive
Burlington, Ontario
Set in the coveted Millcroft community and surrounded by the manicured fairways of the renowned Millcroft Golf Club, this executive townhome blends elegance, comfort, and everyday convenience. Walk to the golf course, or enjoy being just minutes from shopping, dining, and major highways making this one of Burlington's most desirable locations. Inside, the inviting living room is anchored by a cozy gas fireplace and flows effortlessly into the formal dining area perfect for entertaining or relaxed family gatherings. The spacious eat-in kitchen is highlighted by quartz countertops, updated cabinetry, and plenty of natural light. Additional features include gleaming hardwood floors, timeless California shutters, and a beautifully finished basement that extends your living space. The home also offers two fully updated bathrooms (2018), showcasing sleek quartz finishes and modern cabinetry. With its perfect balance of style, function, and location, this Millcroft townhome presents a rare opportunity to enjoy luxury living in one of Burlington's most prestigious enclaves. (id:24801)
Royal LePage Real Estate Services Ltd.
2192 Oakmead Boulevard
Oakville, Ontario
Priced to Sell Discover the ultimate in luxury living with this meticulously crafted 4-bedroom, 5-bathroom detached home on a prestigious corner lot in Oakvilles coveted River Oaks. Offering over 4,750 sq. ft. of living space including a beautifully finished basement, this residence showcases rich oak flooring, a sophisticated Elan control system, and a chef-inspired custom kitchen with premium appliances and elegant finishes. Spa-like bathrooms feature heated floors, steam systems, marble accents, and glass enclosures, while the home also boasts a state-of-the-art cinema room, fully equipped gym, and expansive recreation space. Step outside to your private resort-style backyard with a customized saltwater pool, waterfall, Jacuzzi, built-in barbecue, fireplace, and outdoor TV, all set on a stunning interlock patio. A heated driveway and garage provide year-round convenience, making this extraordinary property a rare opportunity to own elegance, comfort, and entertainment all in one. Schedule your private tour today! (id:24801)
Home And Business Realty
16 Hawtrey Rd (Basement)
Brampton, Ontario
Move in ready! Nestled in a quiet, family-friendly neighborhood. This clean and bright legal basement unit features 3 bedrooms, 2 bathroom , big kitchen with covered separate entry and ensuite laundry. laminate flooring throughout and 1 dedicated driveway parking spot. Conveniently located just minutes from Go Station, highway, parks, and Hospital. Utilities are 35% sharing. Don't miss your chance to live in a well-maintained home in an unbeatable location! Second parking available with additional charges. Rent $2300 + 35% utilities. (id:24801)
Homelife/miracle Realty Ltd
18 Bellman Avenue
Toronto, Ontario
Stunning Newly Renovated Never Kived In 3347 SF Of Total Living Space, 4-Bedroom Detached Home on Expansive Lot Minutes from Lake Ontario! Welcome to this beautifully renovated, home, perfectly nestled on a massive lot in a highly sought-after neighbourhood. Boasting 4 spacious bedrooms and 4 bathrooms, every bedroom with access to its own bathroom, this modern residence offers the perfect blend of style, comfort, and convenience for todays discerning homeowner. Step inside to discover an open-concept main floor with soaring ceilings, wide-plank wood floors, and an abundance of natural light. The gourmet kitchen features high-end stainless steel appliances, quartz countertops, a large centre island, and custom cabinetry ideal for both everyday living and entertaining guests. Retreat to the primary suite complete with a walk-in closet and a spa-inspired ensuite with a glass-enclosed shower and soaking tub. Three additional bedrooms and contemporary bathrooms ensure ample space and privacy for family and guests. The fully finished basement offers endless possibilities perfect as a recreation area, home office, gym, or even an in-law suite. Outside, enjoy the serenity and space of a huge private yard ideal for gardening, outdoor dining, or future pool installation. The property includes a private driveway and double high garage garage potentially with lift could park 2 cars, offering plenty of parking. Located just minutes from Lake Ontario, this home is close to parks, schools, shopping, restaurants, and public transportation including Go Station, making it an ideal location for both commuting and enjoying the waterfront lifestyle. This move-in-ready gem combines modern living with unbeatable location and space a rare find! (id:24801)
Royal LePage Credit Valley Real Estate
828 - 15 James Finlay Way
Toronto, Ontario
Welcome to this stunning, sun-drenched south-facing condo offering a perfect blend of style, comfort, and convenience. With 9-foot ceilings, laminate wood flooring, and a fresh coat of paint, this bright and airy open-concept suite is move-in ready. The spacious living and dining area flows seamlessly onto a 100 sq. ft. balcony, perfect for enjoying your morning coffee or unwinding at sunset. The modern kitchen and open layout make entertaining easy and enjoyable. The bedroom area features a large closet with full-length mirrored doors, providing both ample storage and a touch of contemporary elegance. Unbeatable location with convenient access to Hwy 401, Yorkdale Mall, TTC, and all essentials -from groceries to top-rated dining options. Outstanding building amenities include: concierge, large gym, theater, guest suite, large party room & expansive garden terrace w BBQ area.1 Parking and 1 locker included. (id:24801)
Royal LePage Real Estate Services Ltd.
812 - 15 James Finlay Way
Toronto, Ontario
Step into this bright and modern 1-bedroom condo featuring stunning unobstructed views and abundant natural light through floor-to-ceiling windows. The open-concept layout offers flexibility and efficient use of space with 9 ceilings and a spacious 100 sq. ft. balcony walk out from the living room. Recently renovated, this suite includes brand new laminate hardwood flooring, fresh paint throughout, and a new stainless steel GE appliance package (stove, fridge, & microwave). The bedroom area offers a large closet with full-length mirrored doors, adding both style and storage. Conveniently located with immediate access to Hwy 401, Yorkdale Mall, TTC, and all the essentials from groceries to great restaurants. Building amenities include concierge, large gym, theater, guest suite, party room & large garden terrace w BBQ area. 1 pkg, 1 locker incld. Note: new Fridge to be delivered in July. (id:24801)
Royal LePage Real Estate Services Ltd.
4 Vinewood Crescent
Barrie, Ontario
Brand New 3 bedrooms & 3 washroom home in great location!! Close to shopping, Costco, Walmart, Starbucks & Tim Hortons. 5 minutes from GO station. Primary bedroom with a walk-in closet and ensuite washroom with standing shower. 2 other good sized bedrooms with large or walk-in closets. Driveway that fits 2 cars plus garage parking (no sidewalk). Separate Living & Dining areas. Rough-in for electrical car charging station in the garage, save on energy bills using heat pump. Tenants to pay for hot water tank rental. Free internet for 12 months - Tenants to pay $50 for internet after the first 12 months. (id:24801)
Icloud Realty Ltd.


