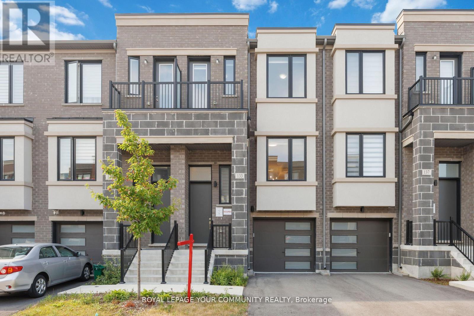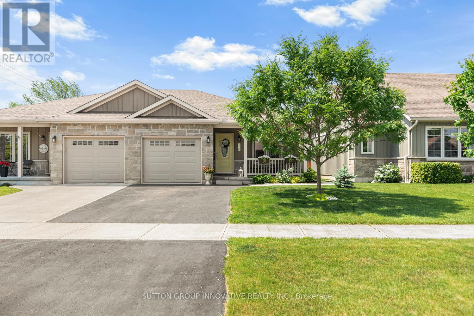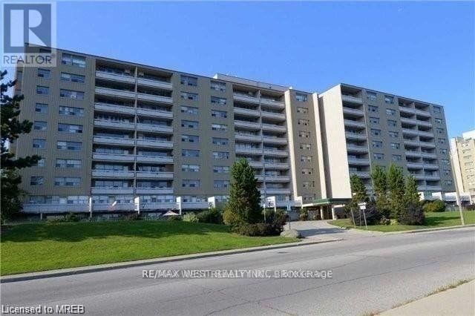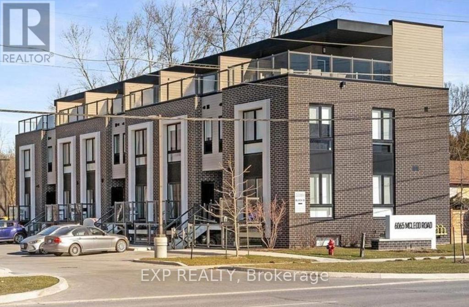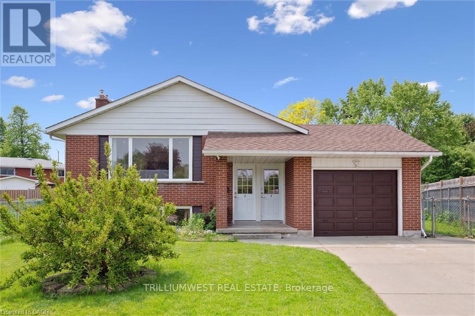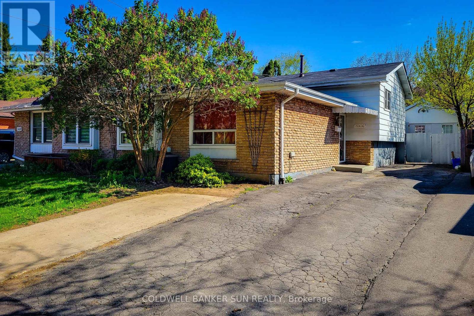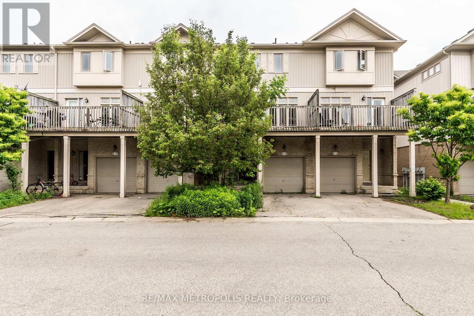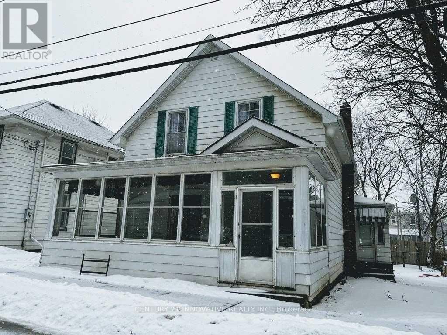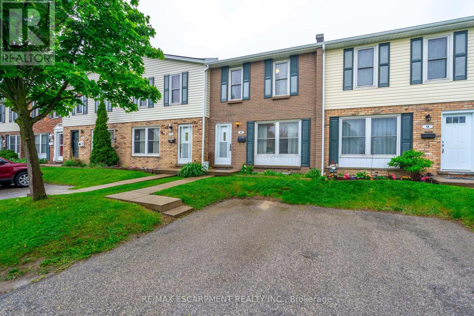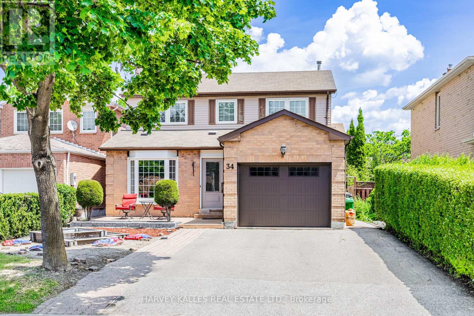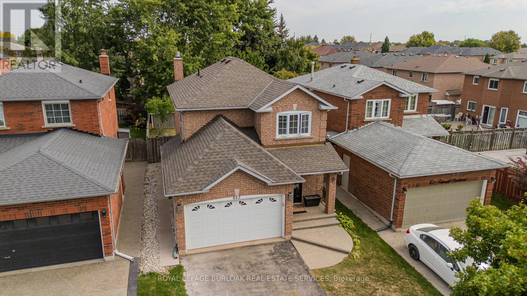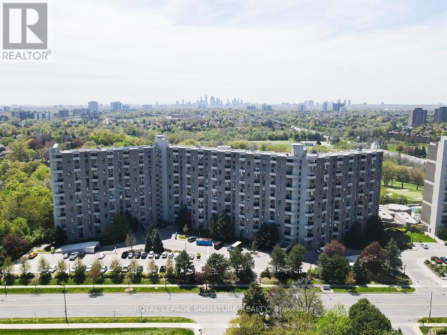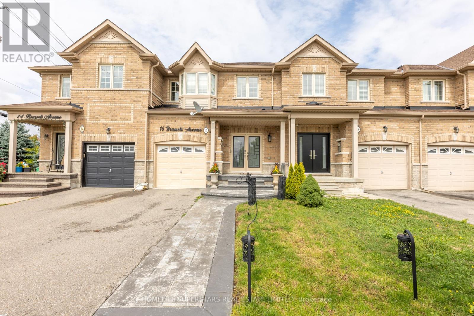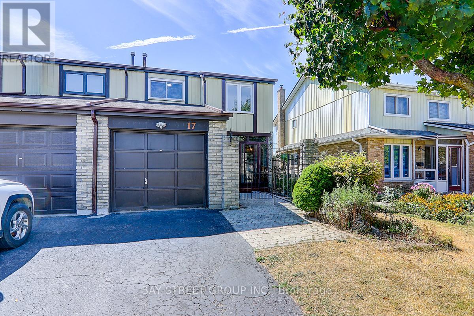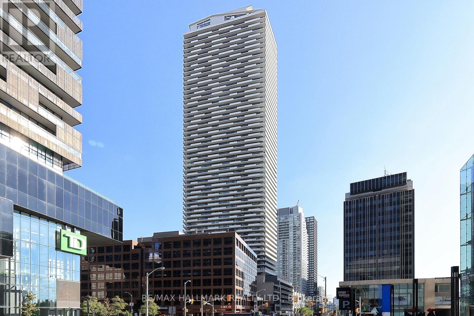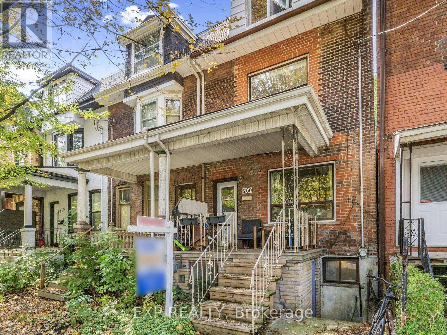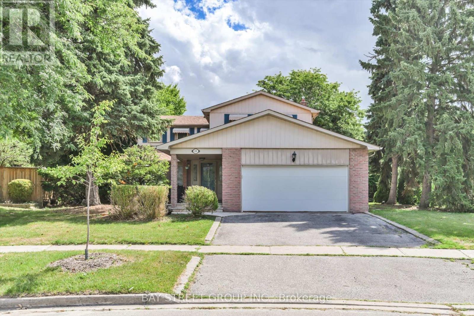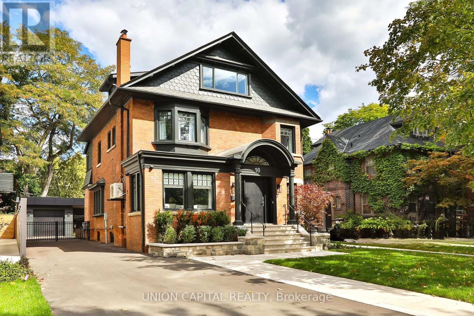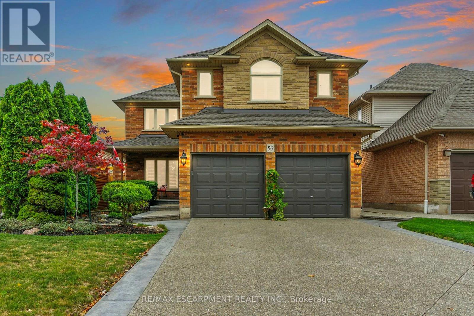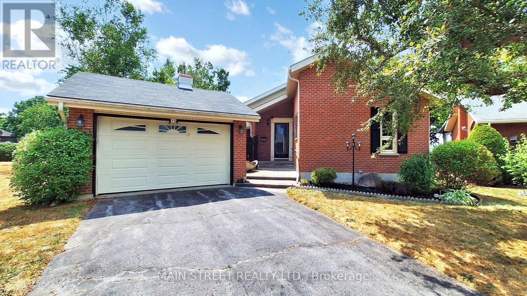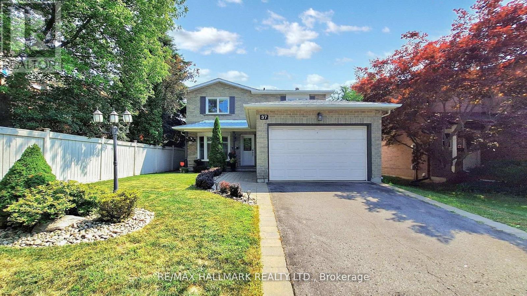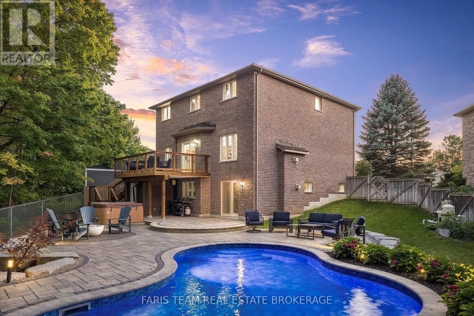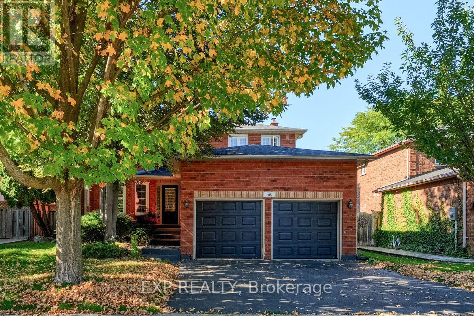133 Rattenbury Road
Vaughan, Ontario
***Stunning Modern Evoke Townhouse by Treasure Hill in Prime Vaughan Location!*** Beautifully upgraded 3+1 bedroom townhouse located in the highly sought-after Patterson community. Just 2 years new, Lots of natural light through oversized windows and boasts laminate flooring throughout, open-concept layout with 9/ ceilings on the main floor, ground and upper levels. Enjoy a sleek kitchen with a large quartz island and stainless steel appliances. A separate dining area, and a luxurious primary suite with an ensuite and walk-in closet. The second bedroom features its own private balcony. All bathrooms feature quartz countertops. The walk-out basement includes a versatile rec room that can be used as a 4th bedroom, offering direct access to the backyard. Located in one of Vaughan's most amenity-rich neighborhoods, you're minutes to top-ranked schools, shopping centres, restaurants, GO Station, Highway 400/407, parks, trails, and public transit. POTL fee: $161.96/month. A perfect home for families or investors don't miss this opportunity! (id:24801)
Royal LePage Your Community Realty
70 Postma Drive
Haldimand, Ontario
Built in 2016, this home offers great curb appeal with a welcoming front porch and an attached garage. The open-concept main floor features engineered hardwood, 2 bedrooms (one currently used as a dining room), a 3-piece bathroom with laundry, a kitchen with an island, and a living room with a new stone gas fireplace (2024) and sliding doors leading to a back deck with a gazebo. The lower level includes a spacious bedroom with a walk-in closet, a large rec room, a 4-piece bathroom, and a utility room. Recent updates and features include: fresh paint on the main floor (2025), black "Blanco" sink and faucet in the kitchen (2025), landscaping in both front and back yards (2024), beach stone garden path (2025), and sun/privacy shields on the sliding glass doors and on the gazebo (2025). (id:24801)
Sutton Group Innovative Realty Inc.
1011 - 15 Albright Road
Hamilton, Ontario
Amazing Value! Ideal For Renovator, Spacious Two Bedroom Unit, South Exposure, Loads Of Sun Light, Features Large Balcony, Spacious Bedrooms, One Outdoor Parking Spot, Ideal Location, Close To All Amenities. Easy Access To Shopping, Transit, Ideal For Handy Man - Contractor, Property Is Currently Vacant. (id:24801)
RE/MAX West Realty Inc.
215 - 6065 Mcleod Road
Niagara Falls, Ontario
Welcome to this beautifully designed 1-bedroom, 1-bathroom condo in the heart of Niagara Falls. Step into a bright and inviting living space, perfect for both relaxation and entertaining. The open-concept kitchen is equipped with high-quality appliances, making meal prep effortless and enjoyable. Convenience is key with an in-unit stackable laundry and a reserved parking spot for hassle-free living. Ideal as a peaceful retreat or a vibrant urban home, this condo offers the perfect blend of comfort, style, and location. Dont miss your chance to own this move-in-ready gem in Niagara Falls! (id:24801)
Exp Realty
11 Van Horne Place
Kitchener, Ontario
Legal Duplex with Excellent Rental Income in Prime Location. Recently inspected by city official. Welcome to 11 Van Horne Place, a beautifully maintained legal duplex offering a rare blend of flexibility, location, and steady cash flow. 3+3 bedroom, 2-bathroom home is tucked away on a quiet cul-de-sac in a family-friendly neighbourhood and features two fully self-contained units each with private entrances, full kitchens, in-suite laundry, and generous living spaces. The lower unit is currently rented at $2,100/month + 50% of utilities. The upper unit is move-in ready with potential to offset your mortgage. Rental income from the basement can potentially be used toward mortgage qualification. Minutes from Conestoga College, Zehrs Grocery, Fairview Park Mall, schools, parks, and Hwy 401. Large, fully fenced backyard. Let your tenant help cover the mortgage while you build long-term equity. (id:24801)
Trilliumwest Real Estate
566 Greenhill Avenue
Hamilton, Ontario
Welcome to Your Ideal Family Home! Nestled in a quiet, family-friendly neighborhood, this charming semi-detached 3-bedroom, 2-bathroom, 3-level backsplit home is the perfect blend of comfort and convenience. Enjoy spacious living areas, a well-equipped kitchen, and bright, airy bedrooms designed for relaxation. Located close to parks, schools, escarpment, and major highways, this home offers unparalleled accessibility while maintaining a peaceful residential charm. The separate entrance to the basement adds flexibility for extra living space, rental potential, or a private retreat. Property currently tenanted, Tenants willing to stay or leave. (id:24801)
Coldwell Banker Sun Realty
158 Eagle Avenue
Brantford, Ontario
Private Backyard Retreat Backing Onto Green Space & River Trails. Whether you're a first-time buyer or looking to downsize, you will fall in love with this enchanting brick bungalow tucked onto a mature, tree-lined street. Step inside the front foyer to find a cozy living room warmed by a natural gas fireplace and a family-style dining room that flows seamlessly into the modern white kitchen designed to impress. An abundance of cabinetry and counter space are complimented by granite countertops and a functional island with second sink and dishwasher. Garden doors invite you outside to a private backyard retreat that feels worlds away from city life. Enhanced landscaping creates a layered outdoor experience: a large deck with gazebo for gatherings, accent lighting, raised vegetable garden, a tranquil pond complete with several koi and a stone conversation area tucked toward the back of the deep lot. You'll enjoy having the SC Johnson Trail and the Grand River nearby for walking, biking or simply taking in nature. Practical touches include a large 4-piece bath with separate tub and shower. Shingles approximately 4.5 years. Furnace - 2024. The basement is a great space for storage, workshop or home gym. Plenty of parking. Reward yourself with the perfect combination of historic charm of this cute brick bungalow and outdoor beauty. Get ready to move! (id:24801)
RE/MAX Escarpment Realty Inc.
C15 - 619 Wild Ginger Avenue
Waterloo, Ontario
Exceptional Opportunity in Laurelwood to Live and Work from Home - Main Floor Zoned Commercial with upper Residential - Executive Townhouse in WaterlooThis is a newly renovated 3-bedroom unit available for sale at the highly desirable Laurelwood neighbourhood, one of Waterloos most popular areas for families and professionals. It has 3.5 bathrooms with finished basement.Walking distance to top-rated schools, scenic trails, and convenient shopping. Close proximity to public transit, with a short drive to Costco and The Boardwalk shopping, restaurants and movie theatres. Walk-out to a private deck perfect for BBQs, relaxing, or entertaining. (id:24801)
RE/MAX Metropolis Realty
4 Church Street E
Cramahe, Ontario
This beautifully maintained historic residence offers timeless appeal and spacious living in a prime central location. Featuring two generous enclosed porches/sunrooms, it provides serene spaces to unwind. Unique stained glass accents bring in plenty of natural light, enhancing the home's warm and inviting atmosphere. The large eat-in kitchen opens directly to the deck, perfect for entertaining or enjoying your m orning coffee. Inside, you'll find an expansive living room, a formal dining area, and a versatile main floor bedroom ideal for a home office. The main floor also includes a combined laundry area and a 3-piece bathroom with a walk-in shower. Upstairs, there are four well-appointed bedrooms and a recently updated 3-piece bathroom. Stylish, durable premium vinyl flooring runs throughout the entire home. Recent updates include re-shingling the front porch and capping the entryway with pressure-treated wood in 2023. (id:24801)
Century 21 Innovative Realty Inc.
8 - 596 Grey Street
Brantford, Ontario
Maintenance Free living awaits in this stunning, carpet-free townhouse in the desirable and quiet Echo Place neighbourhood of Brantford. Recently renovated, this home offers a great layout with a Spacious Living room, Full Dining room and a Large Kitchen. Upstairs you'll find 3 generously sized Bedrooms and an updated Full Bathroom. Plenty of storage space, laundry facilities and a rough-in bath are available in the Basement. Patio door Access to your Private and Fenced Backyard. Enjoy the convenience of your exclusive use parking spot right in front of your home plus ample visitor parking available. Close to schools, shopping and all amenities, with easy access to Highway 403 making it perfect for commuters! Don't miss out on this fantastic opportunity! (id:24801)
RE/MAX Escarpment Realty Inc.
34 Greendust Court
Brampton, Ontario
Updated Detached Family Home on a peaceful court in the desirable Northgate community. Situated on a deep lot with East and West exposures. This home is filled with natural light and offers serene views of the adjacent park. The open-concept living and family room is perfect for entertaining, complete with a cozy fireplace that adds warmth and charm. The home features an updated kitchen with soft-close cabinets and drawers, stainless steel appliances, and a spacious dining room perfect for family meals. Step outside to a spacious, approx 16x22 ft patio, and grass-filled yard ideal for outdoor entertaining or quiet relaxation. The upper level includes three generously sized bedrooms, including a primary bedroom with a private 2-piece ensuite, walk-in closet and neutral broadloom. The finished lower level adds versatility with a large rec room, two additional bedrooms, and a 3-piece bath ideal for extended family, guests, or a home office setup. Additional highlights include: Roof 2019, Washer and dryer approx 3 -4 years old, CAC approx 3 -4 years, Private double driveway plus single garage - parking for 3 vehicles. A rare court location with tranquil park views. This is a wonderful opportunity to own a bright, welcoming home in one of Brampton's most sought-after neighbourhoods. (id:24801)
Harvey Kalles Real Estate Ltd.
613 Fothergill Boulevard
Burlington, Ontario
Welcome to this gorgeous must-see modern turnkey home offering 1,902 sqft of total living space, thoroughly renovated top to bottom and completely move-in ready. Situated on a quiet, family-friendly street in one of Burlington's most sought-after neighbourhoods, this property blends style, comfort, and function. Just minutes from the lake, Burloak Waterfront Park, schools, and day-to-day amenities, it provides the ideal setting for a modern family lifestyle. The all-brick exterior with aggregate walkway and porch sets a welcoming tone, while the double garage with inside entry adds convenience. Inside, the main level shines with light hardwood floors and a bright, open-concept layout. A stylish powder room with shiplap wainscoting welcomes guests, while the living room features a built-in media niche and bench, contemporary wall panelling, and modern sconces for a designer touch. The adjoining dining area flows into the sleek, contemporary kitchen showcasing quartz countertops and backsplash, an expansive island with under-mount sink and breakfast bar, built-in dishwasher, black stainless steel appliances, range hood, microwave, and built-in wine storage. Walk out to the private backyard, perfect for summer entertaining. Upstairs, light hardwood continues throughout three bedrooms, including a spacious primary with walk-in closet and a spa-like 3-piece ensuite featuring a glass shower and heated floors. A 4-piece main bath with contemporary tiling and heated floors serves the additional bedrooms. The finished lower level offers even more living space with a bright rec room, brick-surround fireplace, built-in bar with shelving, laundry room, and a spacious 2-piece bath, perfect for family movie nights or hosting friends. Out back, enjoy a fully fenced yard with brand-new interlock stone hardscaping, garden with stone retaining wall, shed, and ample green space for kids and pets to play. A truly turnkey family home in a lifestyle location. (id:24801)
Royal LePage Burloak Real Estate Services
F19 - 288 Mill Road
Toronto, Ontario
Welcome to the prestigious lifestyle of The Masters Condominiums in the heart of Markland Wood one of Etobicoke most sought-after communities. This spacious 2-storey split-level suite offers sweeping, unobstructed views of the renowned Markland Wood Golf Club, the tranquil Etobicoke Creek, and breathtaking sunsets. With over 1,500 sq. ft. of living space, this suite features a generous living room, formal dining area, three large bedrooms, 2.5 bathrooms, and two private balconies perfect for enjoying summer BBQs while taking in the scenic vistas. The kitchen includes a pantry, and there's an ensuite locker for added storage. Hardwood parquet flooring runs throughout the main level, with wall-to-wall broadloom in the bedrooms (parquet under broadloom). Includes exclusive use of two underground tandem parking spaces fits up to three cars. GREAT POTENTIAL! This is a diamond in the rough, offering tremendous value and awaiting your personal renovation touch. With sweat equity, this suite can be transformed into your dream home. The Masters is known for its resort-style living, nestled on 11 beautifully landscaped acres. Amenities include indoor and outdoor pools, walking trails, three outdoor tennis courts (multi-use), two squash courts, an exercise room, sauna with change rooms, clubhouse lounge, party room, hobby and craft rooms, game tables (ping pong & billiards), and a sundeck overlooking the golf course. Conveniently located near TTC, shopping, excellent schools, and just minutes to Pearson Airport and major highways (427, 401, QEW & Gardiner). Please note: property has been virtually staged and is being sold in as is, where is condition including chattels and appliances. Executors make no warranties or representations. (id:24801)
Royal LePage Signature Realty
16 Brussels Avenue
Brampton, Ontario
Exceptional 3-Bedroom Townhouse in Brampton's Sought-After Community. Welcome to this beautifully maintained townhouse, offering a scenic pond view and an ideal blend of comfort and convenience. The bright, open-concept main floor features a spacious living and dining area filled with natural light, perfect for both family gatherings and entertaining. The modern kitchen offers ample cabinetry and a functional layout that flows seamlessly into the dining space. Upstairs, you will find three generously sized bedrooms, including a comfortable primary retreat designed with everyday living in mind. Step outside to your private backyard oasis, complete with a well-kept gazebo and patio, creating the perfect setting for outdoor dining, relaxation, or hosting guests. This home is ideally located near major highways, Trinity Common Mall, schools, parks, and public transit, making daily commutes and weekend outings a breeze. With its thoughtful design, serene pond views, and beautifully maintained outdoor space, this move-in ready home offers an exceptional lifestyle opportunity in one of Brampton's most desirable neighborhood (id:24801)
Homelife Superstars Real Estate Limited
17 Newdawn Crescent
Toronto, Ontario
Excellent location in a quiet and prestigious neighborhood! This End Unit (Like A Semi) Freehold Townhouse With Finished Walkout Basement. $$$ Spent On Upgrades. Featuring 4 spacious bedrooms and 3 modern bathrooms, the home boasts a thoughtfully designed layout with smooth ceilings on the main and second floors and seamless flooring throughout. The finished walkout basement is open and bright, offering additional private living space. Enjoy the beautifully landscaped backyard for outdoor gatherings. Close to: Hwy 401/404, TTC, top schools, shopping centers, community facilities, Pacific Mall, hospitals, and more. (id:24801)
Bay Street Group Inc.
1011 - 2221 Yonge Street
Toronto, Ontario
Live at Yonge & Eglinton! Spacious 1+Den, 658 sq ft with oversized balcony & stunning city views. Fantastic layout with quartz kitchen, walk-in closet & ample storage. Steps to 2 subway lines, Farm Boy, shops, dining & entertainment. Amenities include rooftop terrace w/BBQs, lounge, dining room, theatre, games room, fitness & yoga studios, indoor hot pools, sauna, bike storage & 24-hr concierge. (id:24801)
RE/MAX Hallmark Realty Ltd.
260 Shaw Street
Toronto, Ontario
Located directly across from the park and just steps to Queen West, Ossington, restaurants, shops, and transit, this is a prime opportunity to own in a AAA location. The main floor offers cozy character, and the upper unit features tasteful updates. With over 2,500 sq. ft. of interior space, a private backyard, laneway access to garage parking, and a rooftop terrace, this property is a rare find in one of Toronto's most sought-after neighbourhoods. Configured as two self-contained suites, the main floor and basement offer a one-bedroom layout with an open-concept living/dining area, full kitchen, 4-piece bath, laundry room, and storage. The second and third floors feature a two-bedroom suite with separate kitchen, living and dining room/office (could be a 3rd bedroom), bathroom, and walk-out to a private rooftop terrace perfect for relaxing above the treetops of the park. Whether you're planning to live in one unit and rent the other, convert to a single-family home, or update for strong rental income, the possibilities are wide open. (id:24801)
Exp Realty
33 Kilchurn Castle Drive
Toronto, Ontario
A Spacious Home in A Highly Sought-After Neighborhood, Easy Access to Highways, Schools, and Public Transit. Featuring a well-designed layout with 2,512 sq ft of Above-Grade Living Space, Plus An Additional 300 sq ft Sunroom, and A Fully Finished Basement, Perfect for Extra Living or Entertaining Space. The Big Backyard Right Beside Tam O'shanter Golf Course, Boasts Mature Trees, A Large deck, and Plenty of Room to Relax and Play. Heat Pump(2023), Roof (2020). (id:24801)
Bay Street Group Inc.
16 Lytton Boulevard
Toronto, Ontario
Located in the heart of prime Lytton Park, this stunning home has been completely updated with a brand-new multimillion-dollar renovation where no expense was spared. Designed as a forever home, every detail reflects uncompromising quality and timeless sophistication. The interiors were curated by the acclaimed designer behind the Four Seasons Hotel, blending elegance with comfort. Imported natural stone is showcased throughout, complemented by Phillip Jeffery's wallpaper, custom window treatments from Maxwell's UK, and hardware from House of Rohl. The expansive office features bespoke built-in shelving, while the homes layout includes 5+1 bedrooms, highlighted by a full-floor primary suite inspired by European spa hotels. Entertain with ease in the backyard oasis featuring a brand new heated saltwater pool with automatic cover, Porcea pavers, and a fully equipped four-season pool house complete with heating, A/C, and a private bathroom for guests comfort. A heated garage offers space for a large SUV or a home gym. Modern conveniences abound, including steam shower, advanced HVAC system with dual furnaces, dual A/C units, and HRVs for year-round comfort. Perfectly situated between Yonge Street and Avenue Road, this home is steps from the city's most coveted public and private schools, subway, boutique shops, dining, parks, and community amenities, with quick access to the 401 and private clubs. A rare opportunity to own one of Toronto's most exquisitely finished homes in one of its most prestigious neighbourhoods. (id:24801)
Union Capital Realty
56 Sonoma Lane
Hamilton, Ontario
Elegant and timeless, welcome to 56 Sonoma Lane, an executive 3 bedroom, 2.5 bathroom home nestled on a 40 x 115-ft lot in a sought-after neighbourhood in Stoney Creek! Elevated curb appeal, landscaped garden beds, and mature greenery surround the exterior of this great home, complemented by an aggregate concrete driveway. You'll be impressed from the moment you step inside, with abundant natural light, tall ceilings, hardwood flooring, California shutters, and stylish tones throughout. Thoughtfully designed, the formal living room, which overlooks the front of the home, opens into the large dining room with a stunning chandelier, the perfect setting for hosting family gatherings. The eat-in kitchen offers ample cabinetry and counterspace, a peninsula, stainless steel appliances, and a lovely breakfast area with bow windows and a walk-out to the beautiful backyard. The sophisticated great room with soaring ceilings and a gas fireplace is the homes focal point. Completing the main floor is a powder room and a laundry room with inside access from the double garage. Upstairs, you will find the large primary bedroom, a retreat of its own, with a walk-in closet and a 4-piece ensuite bathroom. Two additional spacious bedrooms with ample closet space and a 4-piece bathroom complete the second floor. The basement offers abundant storage, a cold cellar, and endless opportunities to custom-design your dream recreation space. Step outside to your serene outdoor oasis, complete with a spacious patio, open green space, lush gardens, and beautiful greenery! This quiet, family-friendly location is close to schools, trails, and parks, including Winona Park, home of the annual Winona Peach Festival, the Lake Ontario waterfront, the marina and beach at Fifty Point, wineries, the Winona Crossing Plaza with all amenities, easy highway access, and more. Seize the moment and make this beautifully refined home and property yours! (id:24801)
RE/MAX Escarpment Realty Inc.
15 Windor Court
Brock, Ontario
Attention First Time Buyers, Downsizers and Growing Families! This homes' unique layout works for all stages of home ownership! Sought after, solid brick bungalow in area of premium built 'Barkey' homes located in the growing town of Cannington, has so much to offer! Cul-de-sac property is deceiving as the property opens up and is 5 sided irregular. If you are downsizing, this homes' layout offers one floor living with addtional huge spaces downstairs for company or live in companion options. If your a first time buyer or growing family, the layout offers plenty of room variations to meet your families needs. Main floor has large open living and dining and a sunroom (family room) that over looks the backyard and fields with no neighbours. The kitchen has been updated and has space for eat in or an island and a patio door for bright and workable space. Lower level boasts huge additonal recreation room, over sized laundry room, additional bonus room with closets and 3 pc bathroom that would be a teenagers delight or a extended family opportunity in the waiting. Separate Brick Garage and Garden Shed complete the package. Local Public School offers French Immersion and Local High School close by. (id:24801)
Main Street Realty Ltd.
37 Hunter's Point Drive
Richmond Hill, Ontario
Elegant, Bright & Spacious 3 +1 Bedroom 3 Bath Family Home In Highly Desirable South Richvale Neighborhood! Beautiful Layout, Meticulously Maintained Inside And Out With Upscale Finishes Including: Hardwood Floors On Main & 2nd Level, Pot Lights, Large Windows Providing Lots of Natural Light, California Shutters, Formal Dining Room & Family Room Complete With Fireplace. The Modern Kitchen Includes Granite Counters, Backsplash, Stainless Steel Appliances, Ample Storage Space & Breakfast Area Overlooking Backyard With Walk-Out. Upstairs Boasts 3 Generous Bedrooms & Huge Primary Bedroom Complete With Walk-In Closets And 5pc Luxury Ensuite. The Large Finished Basement Includes An Office (Can be used as Guest Bedroom) and Huge Rec Room Perfect For Entertaining. Sitting On A Picturesque Lot With 1.5 Car Garage & Double Driveway With Parking For 4 Cars And Generous Fenced-in Backyard, Beautifully Landscaped With Deck & Sprinkler System. Perfectly Located In Family Friendly Community Close To High Ranking Schools (Charles Hewitt, Langstaff), Parks, Trails, Shopping, Hillcrest Mall, Hwy7/ 407/ Go Transit To TTC, Amenities & More! (id:24801)
RE/MAX Hallmark Realty Ltd.
96 Osprey Ridge Road
Barrie, Ontario
Top 5 Reasons You Will Love This Home: 1) Escape to your own backyard paradise with an inground saltwater pool, stone patio, firepit, professional landscaping, a surround sound system, and two storage sheds, creating the ultimate space for both entertaining and unwinding 2) This immaculate five bedroom home showcases beautiful hardwood flooring throughout, adding warmth and elegance to every room 3) Indulge in the recently renovated, spa-like bathroom complete with heated floors, a new rain fall shower head, a luxurious freestanding tub, a quartz vanity, a custom closet, and sleek modern finishes 4) The finished walkout basement filled with light offers extra or entertaining living space, while the updated laundry room with custom cabinetry ensures both function and style, along with ample storage 5) Tucked away on a quiet court with a private ravine lot backing on environmentally protected land, you'll enjoy serene surroundings without compromising proximity to schools, parks, and everyday amenities. 2,510 above grade sq.ft. plus a finished walk-out basement. 3,589 sq.ft. of finished living space. (id:24801)
Faris Team Real Estate Brokerage
105 Warner Drive
Oakville, Ontario
Welcome To South-West Oakville Lakeside Living! 'Rare' Samuel Curtis Estate Home - A Lakefront Community - South Of Rebecca Street! 4+2 Bdrm, All Brick Detached Home w/ Finished Bsmnt, Situated On A 50' Foot Lot, Located On A Child-Safe Street, 3 Mature Trees On Lot That Adds Plenty Of Shade & Alot Of Charm, California Vinyl Shutters Thru-Out, Updated Vinyl Windows Thru-Out, Roof (2018), Gutter Leaf Guards (2019), Central A/C (2022), 200 AMP Electrical Box (2019), Garage Equipped w/ Electrical Box For EV Charging, Keyless Entry w/ Keypad, Oak Stairs, Smooth Ceilings On Main Floor, Maple Hardwood Floors on Both Main & Upper Level (No Carpet), LED Potlights Thru-Out, Main Floor Family Room w/ Wood Burning Fireplace, 'Unique' Combined Dining & Media Room w/ Main Floor Office/Den (Wall Designed To Be Removed If Needed w/o Damage To Floor), Kitchen w/ Granite Counters & Stone Backsplash, Double Pantry, Valance Lighting & Gas Stove, Master w/ Walk-In Closet & Recently Reno'd Master Ensuite (2020) w/ Standalone Tub, Double Shower & Double Sinks, Main Floor Laundry w/ Side Door Access & Storage Closet, Dining w/ Wainscotting, (Walk To The Lake - Only 2 Blocks To Lakeshore), Backyard w/ Wooden Deck, Basement w/ 2 Bedrooms & Open Rec Room Area & Cold Room, Move In & Enjoy OR Renovate To Your Hearts Desire - Architectural Drawings & Floor Plans Done, Town Of Oakville Approved Main Floor Reno *SEE ATTACHMENTS* Walk To South Shell Park Beach, Short Drive To Bronte Provincial Park, Bronte Village, Plaza Including VIP Cinemas, Home Depot, Longos & Brand New Costco, Easy Access To QEW & 407 & Bronte GO Station+++ (id:24801)
Exp Realty


