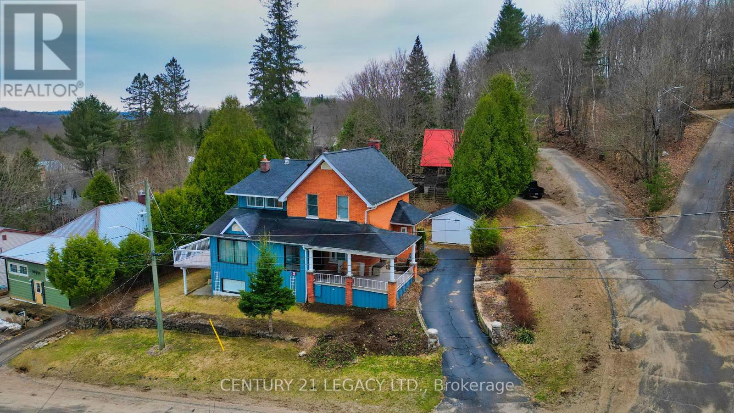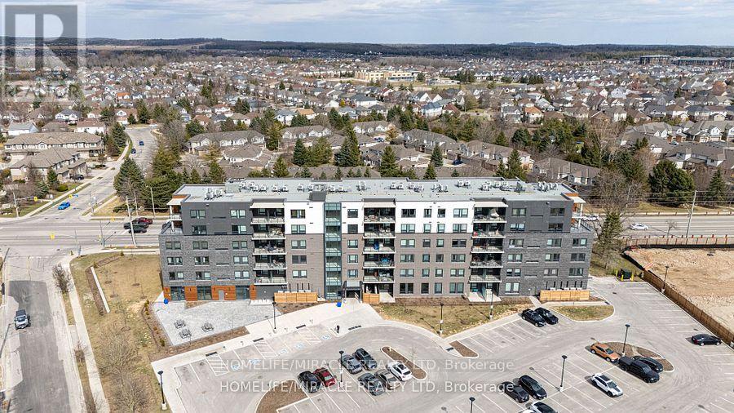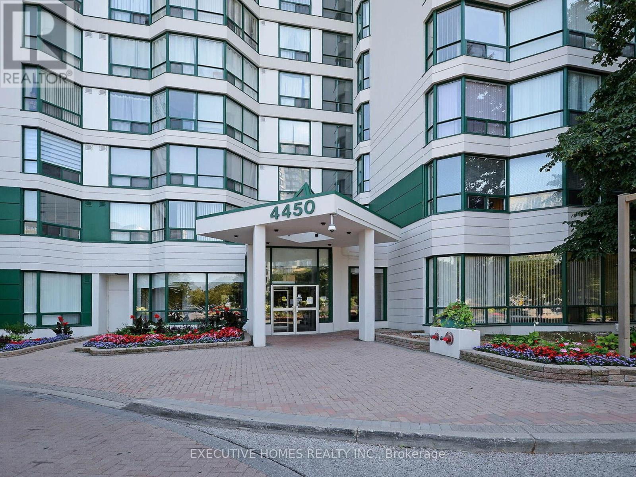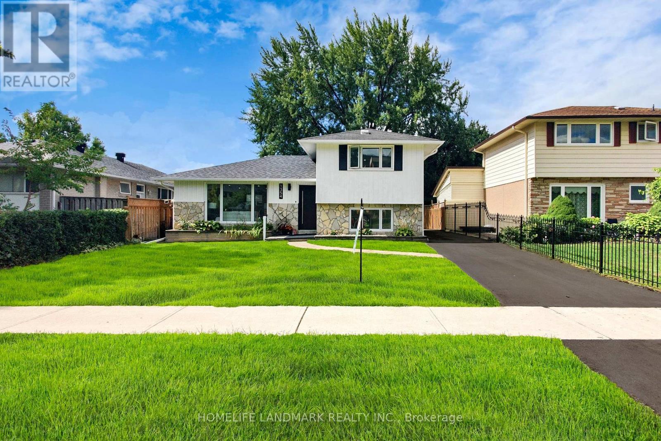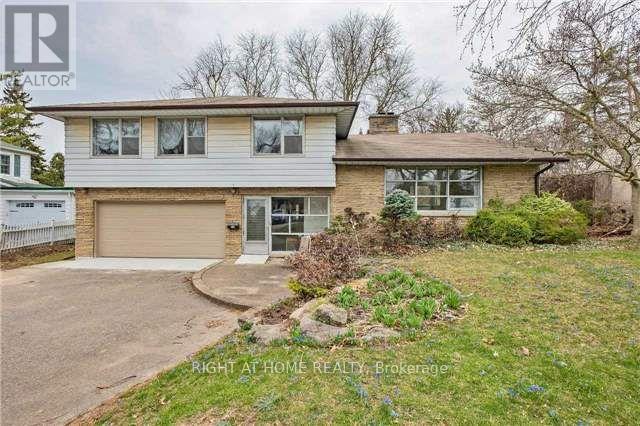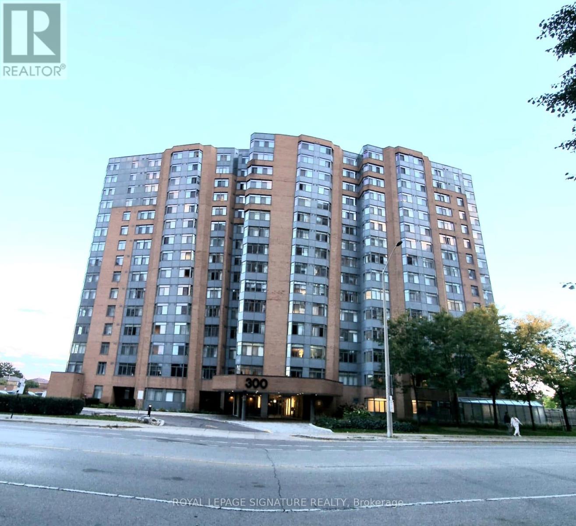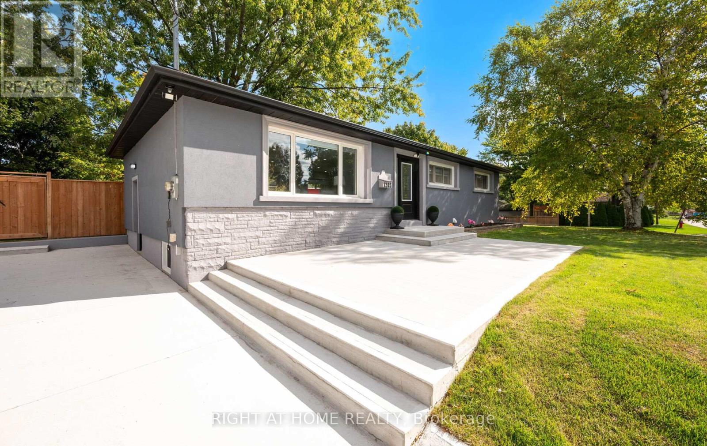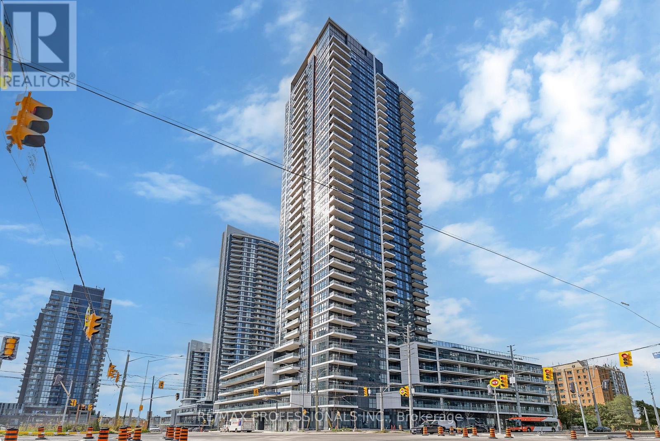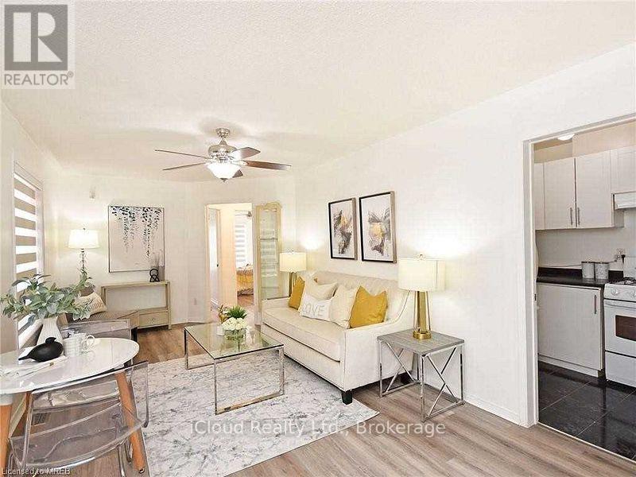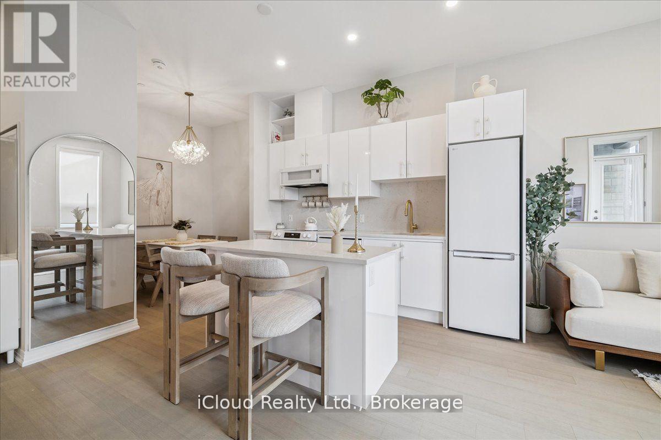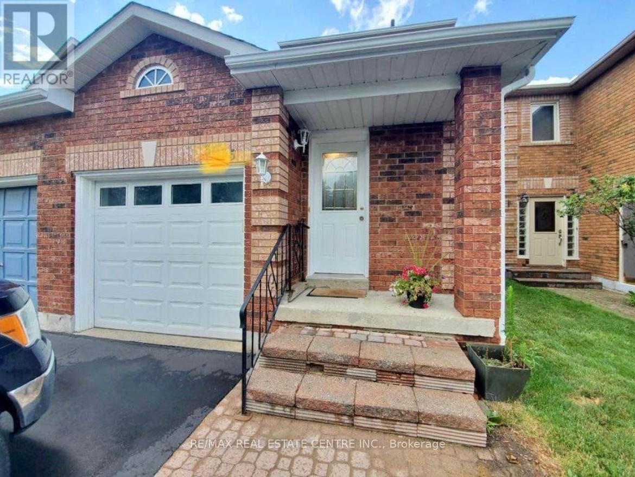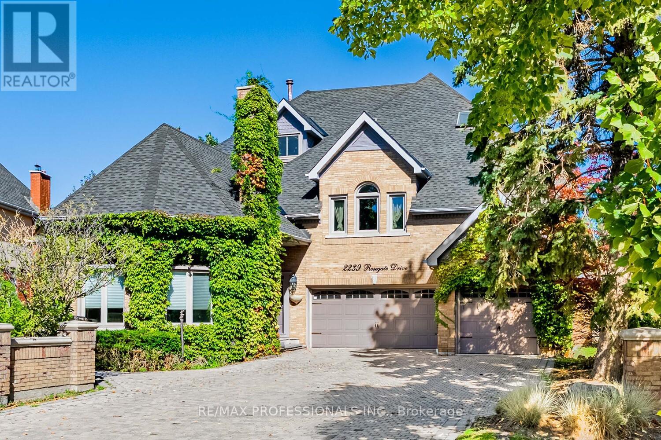23 Lansdowne Street W
Huntsville, Ontario
If you are looking for a House with serenity in the Beautiful town of Huntsville-this is the one. A corner unit on top of the Hill with a beautiful view of the entire Huntsville below. Having big lot size, wrap around porch, spacious rooms, huge balconies, Potential in law suite(Walkout), Office space, Sauna this is priced to sell. Huge rental potential in the ever high demand area of Huntsville. The large living room & the kitchen is attached to the huge balcony which is perfect to have fun filled evenings. The big family room leads to a dining room with a wood burning fire place. A two piece washroom, walk in pantry, large mudroom with access to outdoors and laundry rooms makes it a perfect main floor. The larger primary room(Cathedral ceiling) connected with the Office/Change room has a walk-in closet & has a Pvt balcony which offers unparalleled view. Two other welcoming bedrooms & a complete 4 piece 2nd washroom makes an ideal 2nd floor. Lower floor boasts of a Living room with Gas fireplace, a cedar sauna with a 3 pc washroom & a very large game/hobby room. A kitchenette in lower floor helps making it potential walkout In law suite. No carpets in the house. New heat pump installed to ensure efficient heating/cooling throughout the year. 200 AMP & power back up generator takes care of the energy needs of the house. Big external storage has been added to the house. (id:24801)
Century 21 Legacy Ltd.
402 - 26 Lowes Road W
Guelph, Ontario
Welcome to Stylish, Modern Living! This beautifully designed, 2-bedroom, 2-bathroom suite offers the perfect blend of comfort and convenience. Located minutes from the University of Guelph, shopping centers, parks, and a golf club this home has everything you need right at your doorstep. Step into a bright and spacious open-concept living, dining, and kitchen area, enhanced by sleek pot lights and a large center island that's perfect for entertaining. Enjoy the ease of in-suite laundry and unwind on your oversized private balcony with peaceful views. This suite also includes one surface parking space. Ideal for professionals or anyone looking to enjoy modern, low-maintenance living in an unbeatable location! (id:24801)
Homelife/miracle Realty Ltd
1504 - 4450 Tucana Court
Mississauga, Ontario
Welcome to this bright and spacious 2-bedroom plus den, 2-bathroom condo offering 1,217 sq ft of well-designed living space that feels as generous as a house. The versatile den can easily function as a third bedroom, home office, or study. With a smart layout and abundant natural light, the unit features a large living room, a separate dining area, and brand-new high-end laminate flooring. Freshly painted with designer-selected colors, the condo includes stainless steel appliances and an almost-new oven still under warranty. Ideally located within walking distance to the future LRT and just minutes from Square One, major highways (401/403/QEW), GO Station, restaurants, schools, community centers, and parks, this home offers both comfort and convenience. The building boasts exceptional amenities such as 24-hour concierge, squash and tennis courts, indoor swimming pool, sauna, BBQ area, party hall, gym, recreational room, covered parking, and a dedicated locker both included with the unit. Don't miss this opportunity to make this beautiful condo your new home! (id:24801)
Executive Homes Realty Inc.
1354 Kelly Road
Mississauga, Ontario
Fully Renovated 4-Bedroom Side-Split Home in the Heart of Clarkson Like New, Inside & Out! This beautifully reimagined 3-level side-split home offers a total of 1,244 sq.ft. above basement (894 sq.ft. across main and upper levels + 350 sq.ft. on the lower bedroom level) and is located in one of Clarksons most sought-after neighbourhoods. Renovated top-to-bottom in 2025, the home showcases modern finishes and high-quality upgrades throughout: new flooring, baseboards, lighting, fresh paint, and a stunning redesigned kitchen with GE Café electric range ($4,999+tax), Bosch dishwasher (2022), upgraded range hood, and sleek cabinetry. All main bathrooms were fully redone in 2025, while the basement bathroom was updated in 2018. The sun-filled solarium overlooks a private backyard lined with mature trees, perfect for relaxing or entertaining.Additional upgrades include a new roof, front door, all windows and doors, carport, and interlock (2025), plus a new shed (2024). The HVAC system was fully replaced and owned (2023), and the laundry room was redone in 2025. Ideally situated just 2 minutes to Food Basics and Clarkson Community Centre, 5 minutes to the future T&T Supermarket (opening Summer 2026), and only minutes to Clarkson GO Station with 18-minute express service to Union Station. Nearby access to top-ranked schools, Longos, QEW, parks, and all daily conveniences makes this a rare, turn-key rental opportunity in a well-connected, family-friendly neighbourhood. (id:24801)
Homelife Landmark Realty Inc.
115 Main Street S
Brampton, Ontario
Welcome to 115 Mains St S! This Exquisite 4 bedroom (Newly renovated) detached residence that offers an abundance of natural light. Located in the heart of Brampton downtown Step inside and be captivated by the elevated 9-ft ceiling that create an airy and spacious feel throughout. The Chefs kitchen, adorned with stainless steel appliances perfect for hosting. French doors seamlessly connect the Solarium to the outdoors, allowing for indoor and outdoor entertainment. Indulged in the spa-grade custom glass showers and soaker bathtubs, creating a luxurious retreat. Just minutes drive to local hospital, hwy, schools, grocery stores and all other essential amenities. Ascend the oakwood staircase to the upper level and discover the loft and peaceful bedrooms. Located in a quiet and walker friendly neighbourhood, this home is epitome of comfort and style. Don't miss the chance to make this idyllic haven yours and experience the perfect blend of luxury and nature. (id:24801)
Right At Home Realty
1010 - 300 Webb Drive
Mississauga, Ontario
Welcome Home!!! Experience modern living in this beautifully updated 1-bedroom plus den condo. Featuring an open-concept layout, sleek kitchen with stainless steel appliances, and bright, stylish finishes throughout. The spacious den is perfect for a home office or guest space. Access to great building amenities all just steps from shops, restaurants, and transit. Ideal for professionals seeking comfort and convenience in a prime location! Fully updated from top to bottom bright and move-in ready. (id:24801)
Royal LePage Signature Realty
1395 Niels Avenue
Burlington, Ontario
Step inside to an inviting open-concept layout featuring rich hardwood floors and a cozy electric fireplace. The modern kitchen boasts quartz countertops, stainless steel appliances, custom cabinetry, and a dining area with walkout to the backyard, ideal for gatherings. Three spacious bedrooms offer custom-built closets, while the 3-piece bathroom includes a stand-up shower and convenient laundry closet.The finished basement offers excellent in-law or income potential, featuring laminate flooring, a bright recreation area, open-concept living, and a spacious bedroom with a custom-built closet. A second kitchen with quartz countertops, custom cabinetry, a 4-piece bathroom, and an additional laundry closet make this lower level completely self-sufficient.Enjoy incredible curb appeal with new stucco all around, a new concrete driveway with space for up to 8 vehicles, and a newly fenced backyard with fresh sod. The concrete patio and two storage sheds provide both comfort and convenience, while the large corner lot ensures privacy and plenty of outdoor space.Located in a highly desirable neighborhood close to top-rated schools, parks, shopping centers, and public transit, this home offers both peace and accessibility. Easy access to major highways makes commuting effortless, while nearby restaurants, community centers, and walking trails add to the vibrant local lifestyle. Whether youre raising a family or seeking a high-demand rental property, this area delivers exceptional value and convenience. (id:24801)
Right At Home Realty
410 - 15 Watergarden Drive
Mississauga, Ontario
Welcome to 15 Watergarden Drive #410, a spacious 2-bedroom + den suite in the highly anticipated Gemma Condos by Pinnacle! This brand-new, never-lived-in unit showcases a bright, open-concept design with floor-to-ceiling windows and wide-plank flooring, a generous living/dining area with a walkout to 178 sf balcony, a modern kitchen with quartz countertops, sleek cabinetry, tile backsplash, stainless steel appliances, under-cabinet lighting, a double sink and a breakfast bar, two large bedrooms including a primary suite with a walk-in closet and a stylish 3-piece ensuite, a versatile den is ideal for a home office or guest space, an additional 4-piece bathroom with contemporary finishes and convenient ensuite laundry. One underground parking space and one locker are included! Residents enjoy premium amenities such as a fully equipped gym, garden areas, a party room, concierge, visitor parking and more. Ideally located steps to two plazas with restaurants, shops, and daily conveniences, plus easy access to transit, Highway 403, parks, and top-rated schools. Just minutes to Square One Shopping Centre and Heartland Town Centre. Dont miss this exceptional brand-new luxury condo in the heart of Mississauga! (id:24801)
RE/MAX Professionals Inc.
Main Flr - 5864 Delle Donne Drive
Mississauga, Ontario
Sought after location of Churchill Meadows, Rare ground floor 2 bdrm spacious bright apartment available, from 1st Nov, closed to school, park & mall, access to backyard, sep entrance (id:24801)
Icloud Realty Ltd.
101 - 3285 Carding Mill Trail
Oakville, Ontario
Modern and elegant, completely customized and redesigned, hardly lived-in condo in the heart of Oakville ! Enjoy soaring 10-foot ceilings, hardwood floors, quartz counter tops , pot lights, custom closet organizers. Open-concept layout with bright and spacious dining/den, office, family room and gourmet kitchen with built in fridge, contemporary appliances and book shelf. In-suite laundry , underground parking and locker. Back door to enter the condo for guests and to unload groceries etc. Premium building amenities, security, party room, fitness center, yoga lawn, geothermal HVAC, smart home tech, and high-speed internet. Minutes from schools, parks, shops, dining, Oakville Hospital, GO Station, and major highways, this luxury condo combines comfort, convenience, and lifestyle in a highly sought-after location. (id:24801)
Icloud Realty Ltd.
Upper - 3935 Stoneham Way
Mississauga, Ontario
Absolutely Gorgeous House In The Most Sought After Neighborhood Of Mississauga!!! Near To Lisgar Go Station,Hwy, Schools, Major Amenities!!! Professionally Painted With Neutral Color, Led Pot Lights, Hardwood Flooring Upgraded Elfs, Finished Basement, Oak Staircase. Huge Deck In The Fully Fenced Back Yard!!! Hardwood On 2nd Floor!!! Upgraded Washroom With Standing Shower And Polished Porcelain Tiles, Finished Basement--->>>great Family Community----<<< (id:24801)
RE/MAX Real Estate Centre Inc.
2239 Rosegate Drive
Mississauga, Ontario
Welcome to 2239 Rosegate Drive This spacious and well-maintained 6-bedroom home offers the perfect blend of comfort and functionality for large or multi-generational families. Step inside to soaring ceilings and bright, open living spaces that create an inviting atmosphere throughout. The main floor features a primary bedroom suite with a private office, offering a quiet retreat for work or relaxation. The finished basement includes an in-law or nanny suite with ample storage, while the third floor features a loft, perfect for extended family or out of town guest. With generous room sizes, plenty of natural light, and thoughtful design, this home is also ideal for entertaining, providing space for gatherings both large and small. Beautifully kept inside and out, its ready for you to move in and make it your own. (id:24801)
RE/MAX Professionals Inc.


