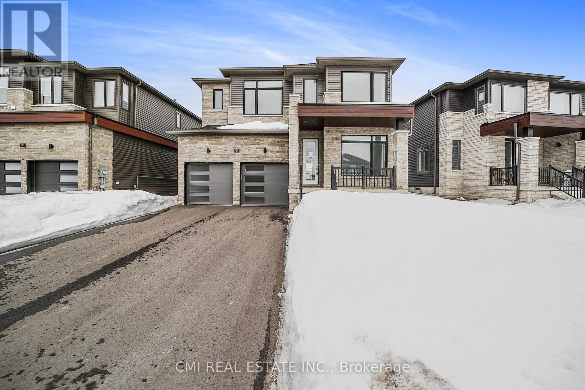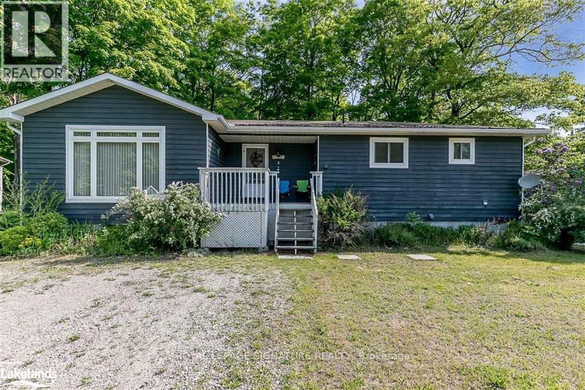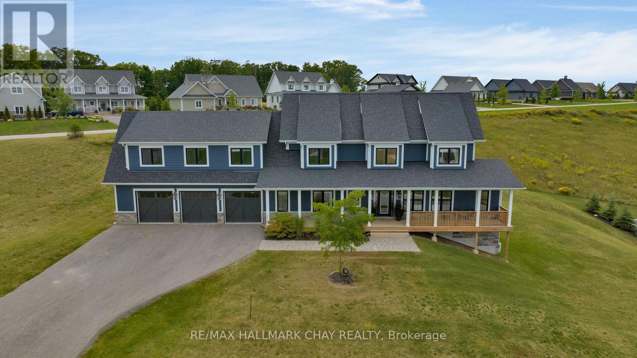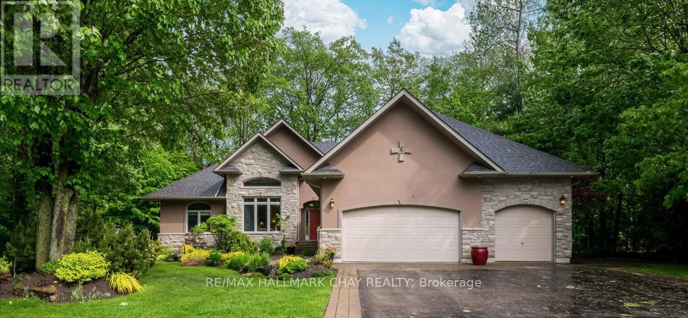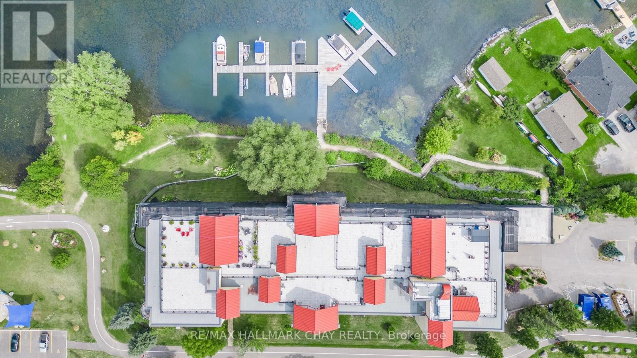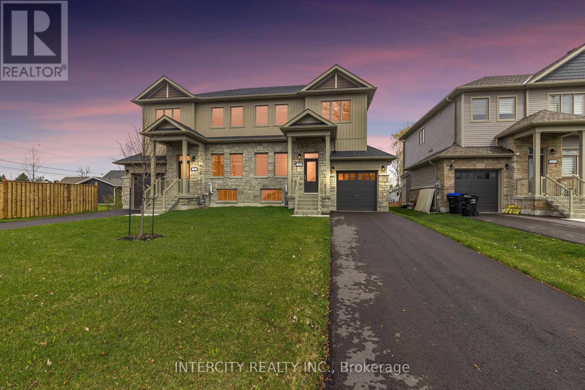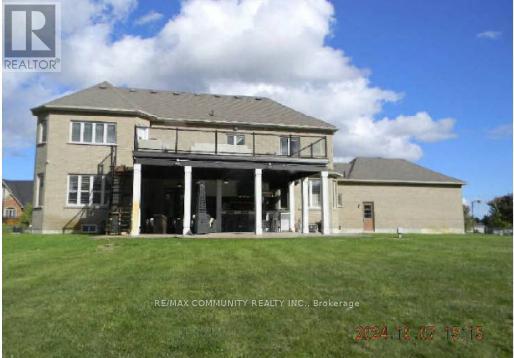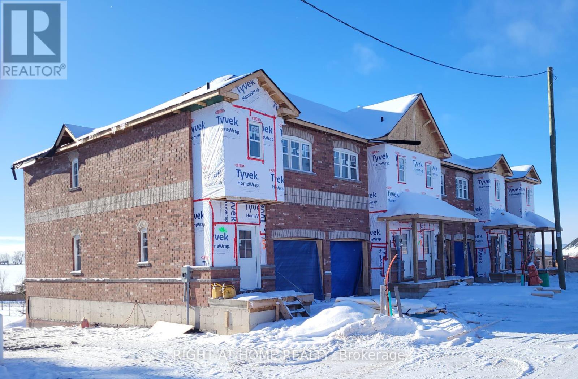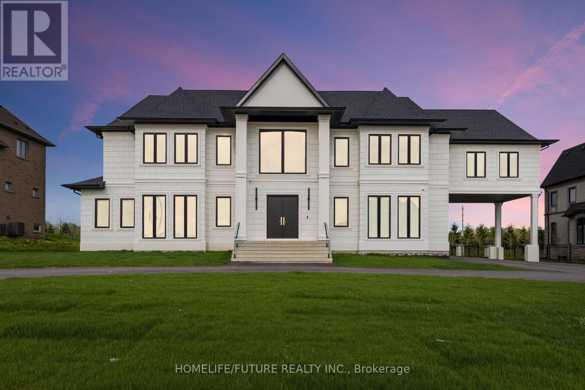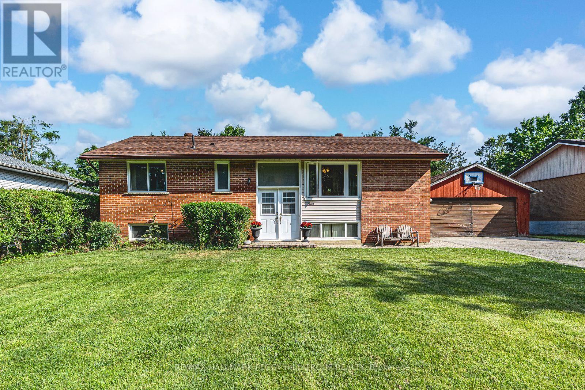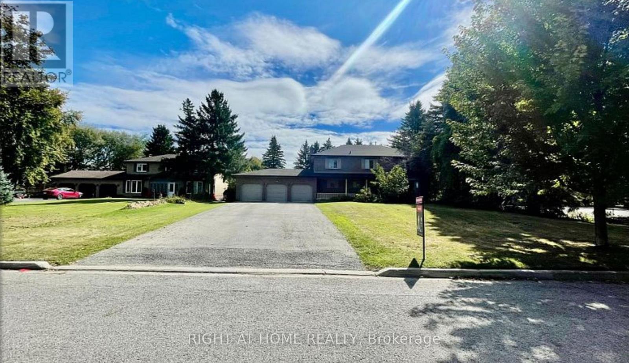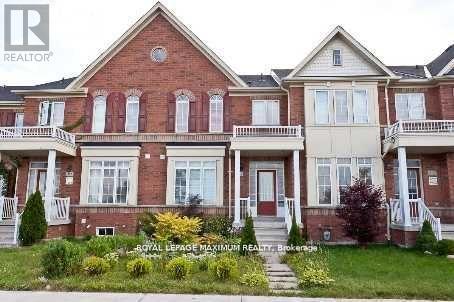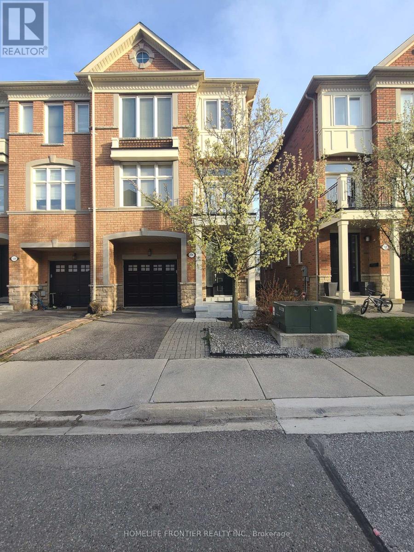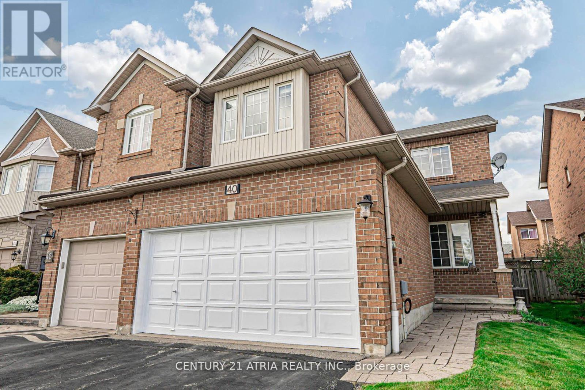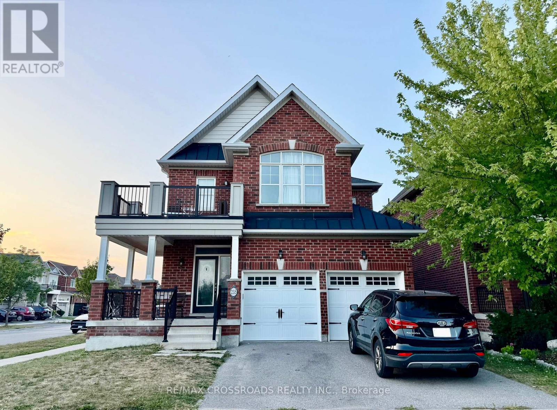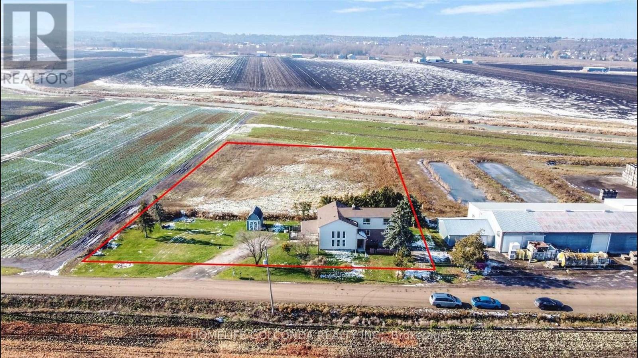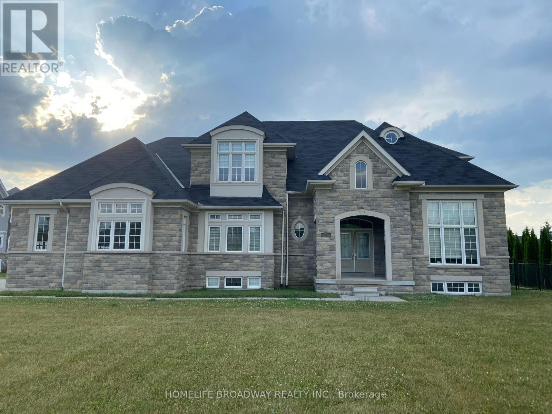2108-09 - 90 Highland Drive
Oro-Medonte, Ontario
Luxury townhouse condo, corner unit in the heart of Horseshoe Valley! This 2 Bedroom condo comes fully furnished and is move in ready. Access To All Of Carriage Club Amenities Including Indoor/Outdoor Pool, Sauna, Hot Tub, Exercise Room, Activity Room, Outdoor Activity Space Including, Playground, Shared BBQ area. Forest Area with Trails. **EXTRAS** Fridge, stove, dishwasher, microwave, washer, dryer, all furniture, bed coverings, coffee maker, kitchen tools, ironing board, cutlery, plates (id:24801)
Homelife Classic Realty Inc.
89 Sun Valley Avenue
Wasaga Beach, Ontario
Southbay at Rivers Edge! Presenting Huron model by prestigious Zancor Homes on a premium 50ft lot efficient layout offering 4 beds, 4 baths approx 2700sqft of living space. Practically brand new $$$ spent on upgrades. *9ft ceilings & Hardwood floors on main level* Long driveway provides ample parking. Covered porch entry ideal for morning coffee. Bright sunken foyer opens to front office/ den can be used as guest bedroom (opportunity to convert into main lvl bedroom w/ semi-ensuite). Step down the hall past the powder room to the living room ideal for buyers looking to host. Convenient mudroom w/ access to the garage. Walk into the executive chefs kitchen upgraded w/ two-tone cabinets, contemporary quartz counters & breakfast bar. Open-concept dining room W/O to patio. Generous family room perfect offers an ideal space for entertainment. Upper level completed w/ 4 beds, 3 full baths all rooms w/ ensuite privileges perfect for active families. Primary bedroom retreat w/ large W/I closet & 5-pc resort style ensuite finished w/ free-standing soaker tub & custom walk-in shower. Second principal room w/ W/I closet & 4-pc ensuite. Two additional rooms w/ 4-pc semi-ensuite ideal for kids or guests. Convenient upper level laundry! Full unfinished bsmt awaiting your vision can be converted to in-law suite or cozy recreational space for family enjoyment. Book your showing now! (id:24801)
Cmi Real Estate Inc.
410 - 140 Cedar Island Road
Orillia, Ontario
Welcome to this stunning 2-bedroom penthouse condo, perfectly situated on the shores of Lake Couchiching at Elgin Bay Club. Boasting an expansive 1861 sq. ft. of open-concept living, this luxurious home offers a harmonious blend of style, comfort, and functionality, with captivating views from your own rooftop patio. As you enter, the bright and airy living space invites you in, showcasing gleaming hardwood floors throughout. The chef-inspired kitchen features high-end upgrades, ideal for both cooking and entertaining. The spacious primary suite is a true retreat, complete with a generous walk-in closet and a spa-like ensuite bath. A second bedroom provides ample space for guests or family, while the second full bath offers convenience and elegance. A versatile main floor den presents an ideal space for a home office, library, or cozy reading nook. Upstairs, a flexible loft space awaitsperfect as an office, third bedroom, or sunroom. Step outside to your private rooftop patio, where you can soak in the breathtaking views of Lake Couchiching, offering the perfect backdrop for peaceful mornings or vibrant evenings. This property comes with 2 parking spaces (one underground and one outside) and a dedicated boat slip for your boat! Conveniently located just a short walk along the Lightfoot Trail to Downtown Orillia dining and shopping and beautiful Couchiching Beach Park! Experience the perfect balance of serene lakeside living and contemporary luxury at Elgin Bay Club. This penthouse condo is an opportunity you wont want to miss. (id:24801)
RE/MAX Right Move
8 Daisy Street
Springwater, Ontario
Fantastic Newly Built Home From Sundance Carson Homes. With over 2400 Sqft of living space! This family home boasts large living space on the main floor, with a great room/living room and a formal dining room. Enjoy having family for special gatherings, and plenty of room for everyone. Bright open windows let in plenty of natural light. Side door entry into the laundry/mudroom allows for all those messy items to stay in a tidy spot, tucked away from the rest of the house. Upstairs features 2 well sized bedrooms and 4piece bathroom. 4th Bedrooms Offers Own Private Ensuite as well, Perfect for an older child, or live in family member! The primary bedroom features wonderful bright windows, Coffered ceiling, his and hers walk in closets and a 5 piece ensuite, with modern finishes, glass shower and standalone tub. This is a must see family home, right in the heart of Springwater township where you and your family can enjoy a four seasons lifestyle.5 minutes to Barrie, 10 minutes to major highways, 5 minutes to skiing, golfing, hiking trails. (id:24801)
Right At Home Realty
2 Ojibway Court
Tiny, Ontario
Sawlog Bay Beauty...Ideal for a starter home or cottage away from the city. Spacious 2 Bedroom + 1 in professionally finished basement, with Gas Fireplace to enjoy cozy winter evenings. Large Great Room/ Dining Room with Walk-Out to new Cedar Deck. Primary Bedroom offers a Walk-Out to Deck to enjoy the warm summer evening breeze. This property boasts, Main Floor, Laundry, a Levelled Lot, minutes to Provincial Park and on School Bus Route. Perfect opportunity to enjoy tranquil cottage lifestyle near water or soak up rural living and call this home year round. Fully winterized! (id:24801)
Royal LePage Signature Realty
28 Thoroughbred Drive
Oro-Medonte, Ontario
Impressive family home on large one acre lot located in BRAESTONE ESTATES, one of Oro-Medonte's most coveted communities. Large lots and modern farmhouse inspired home designs. Over 3,300 sf plus a fin walk-out basement, this home has 4+1 bedrms and 5 baths. Coach house with 3 pc bath above 3 car garage offers a great space to work from home. Bell Fibe highspeed. The coach house also makes a great recreational space or private guest quarters. The open concept kitchen, dining area, and great room stretch across the rear of the home. Kitchen has Quartz counters. The vaulted ceiling in the Great Room has a rustic gas fireplace. W/O to a large covered rear deck. Primary suite features a walk-in closet and 5 pc ens. The 2nd bedrm on the main level has a walk-in closet. Upstairs you'll find 2 generously sized family bedrooms that share a 5 pc bath. The basement features a huge rec room bathed in natural light, an exercise room, a bedroom and 3 pc bath. Braestone offers unique on-site amenities including; Kms of walking trails-winter groomed for snowshoeing, Access to Braestone Farm for Fruits/Veggies/Pond Skating/Baseball/Sugar Shack/Horse Paddocks/Artisan Farming. Enjoy a true sense of community, where neighbours become true friends and enjoy countless activities together. Multiple golf courses nearby, Vetta Spa, Bike trails, Skiing at Mount St. Louis and Horseshoe, Restaurants and Shopping nearby. Just one hour north of Toronto between Barrie and Orillia. (id:24801)
RE/MAX Hallmark Chay Realty
5 Timber Court
Springwater, Ontario
NEW PRICE! Craving a retreat from city life? Step into your dream home a stunning,custom-built family sized bungalow nestled on a premium .5-acre+ wooded lot in a peaceful cul-de-sac,with ski-in/ski-out access to Snow Valley Ski Resort right from your door!This extraordinary home is packed with luxurious upgrades that will leave you speechless.Walk into your grand great room with soaring 14-ft ceilings, complemented by 9-ft ceilings throughout the rest of the home. Beautiful hardwood & ceramic floors guide you through the main level to a chefs paradise: a gourmet kitchen featuring a massive island, built-in appliances,& gleaming granite countertops.Cozy up by the gas fireplace,or head downstairs to your fully finished basement,complete with a separate entranceYour primary suite is the ultimate retreat, offering a walk-in closet & a spa-like, newly renovated (2024) ensuite with a rainfall shower.Recent upgrades include shingles 2023.Outside, the wow factor continues with a professionally landscaped yard boasting a large deck, mature trees, ambient lighting,& sprinklers, The oversized triple-car garage & massive driveway ensure you will never be short on space.This home offers ultimate privacy & unbeatable views from every window This 5-bedroom haven is only a short walk to Barrie Hill Farms, where you can pick your own fresh fruits & vegetables in the summer & enjoy pumpkin & apple picking in the fall. The neighbourhood also boasts a park,baseball diamond,basketball & tennis courts as well as a hockey rink in the winter.With easy access to skiing at Snow Valley, nearby walking trails, snowmobiling routes, & bike paths,this home offers the perfect blend of adventure & tranquility.If you have a large family or are planning to grow, this home has everything you need & then some.**EXTRAS** Separate Basement Entrance, Landscape Lighting, Sprinkler System, Invisible Fence, Newly Renovated Ensuite, Built in Kitchen Appliances and over $45,000 spent on new premium shingles. (id:24801)
RE/MAX Hallmark Chay Realty
112 - 140 Cedar Island Road
Orillia, Ontario
Barrie Condo Corner presents - Move in ready one bedroom condo with RARE OWNED BOAT SLIP. Enjoy the elegance of waterfront living nestled on the serene shores of Lake Couchiching. The Elgin Bay Club in Orillia is the premiere residential condominium in Simcoe County. This is the lakeside lifestyle at its finest. This 1 bedroom, 1 bathroom gem boasts granite countertops, gleaming hardwood floors, tall baseboards and exquisite moulding, under the grace of 9 ft ceilings. Revel in the abundant natural light, amplifying a bright & spacious ambiance. This open concept unit features a gorgeous living area with a gas fireplace to relax and unwind by after a long day. Step out onto your quaint balcony overlooking lush greenery, or entertain atop the rooftop terrace with breathtaking panoramic views of the water. The bedroom is a great size with an oversized closet and a separate walkout to a private patio. Included in the unit for your added convenience is a large laundry room with extra storage. Exclusive amenities include a party room, a private waterfront and heated underground parking. This unit also comes with a rare owned dock (only 25 units in this building) perfect for you to pull your boat right up to while getting to enjoy time outdoors on the water amidst the picturesque setting. For the days you don't want to take your boat out, also included is complimentary kayak storage. The location cant be beat. It is a short walk to Orillia's historic downtown district that features excellent restaurants, grocery, shopping, entertainment and more. It's also right next door to the Royal Canadian Legion. For nature enthusiasts there is direct access to Millennium Trail for year-round hiking and exploring. Your tranquil retreat awaits. **EXTRAS** Refrigerator, Stove, Range, Dishwasher, Washer & Dryer. All window coverings, all attached light fixtures. (id:24801)
RE/MAX Hallmark Chay Realty
E3 - 63 Ferris Lane
Barrie, Ontario
COMPLETELY REFURBISHED UNIT TO BE BUILT including new windows, ceiling and wall drywall, new insulation, new flooring, new kitchen and remodeled bathrooms Close to RVH, Legion, Bayfield shopping, lakefront and #400 access. Status Certificate to be ordered from Condo. Corp. by Buyer. Condo Fees are @$472.34 per month. **EXTRAS** Legal description as per geowarehouse. UNIT 38, LEVEL 1, SIMCOE CONDOMINIUM PLAN NO. 3 ; PT PK LTS 17 & 18 PL19, PTS 1, 2 & 3 51R2847, MORE FULLY DESCRIBED IN SCHEDULE 'A' OF DECLARATION LT823 ; BARRIE (id:24801)
Right At Home Realty
345 Quebec Street
Clearview, Ontario
Buy Direct From Builders Inventory!! Discover Modern Living In This 1849 Sq.Ft. Brand-New Home on extra deep lot, Situated In The Charming Town of Stayner. The Main Floor Welcomes You With Hardwood Flooring, Creating A Warm And Inviting Atmosphere. Retreat To The Comfort Of The Carpeted Bedrooms, Each Featuring A Spacious Walk-In Closet. The Stylish Kitchen Is Designed With Quartz Countertops, Offering Both Elegance and Functionality. In The Cozy Family Room, Relax by The Fireplace and Enjoy Quality Time With Loved Ones. The Property Boasts Ample Parking Available and a Large Yard Perfect For Outdoor Enjoyment. Upstairs, The Bathrooms Include Convenient Linen Closets, Providing Additional Storage Space. A Separate Entrance Leads To The Basement, Which Is Already Roughed In For A Bathroom. Don't Miss The Opportunity To Call This Beautiful House Your New Home In The Friendly Town Of Stayner! Very long driveway!! (id:24801)
Intercity Realty Inc.
65 Ridge Road
Uxbridge, Ontario
Stunning Executive Home On A Premium 1 Acre Lot Nestled In The Hamlet Of Goodwood. Close To Stouffville And Old Elm Go For A Quick Commute Into The City, Or Work From Home In The His And Hers Offices With Plenty Of Natural Light Filtering In From The Large Picture Windows. Built In 2007, It Features Many Upgrades From 9 Ft Ceilings On The Main Level, A Chef's Kitchen With Granite Countertops, Crown Moulding Hardwood Floors, Spectacular Spiral Staircase Which Leads Up To 4 Spacious Bedrooms. Basement Awaits Your Finishing Touches. Surrounded By Golf Courses, Ski Hills And Hiking Trails. Enjoy Estate Living At It's Best! (id:24801)
RE/MAX Community Realty Inc.
17 Ravenscraig Place
Innisfil, Ontario
Welcome to 17 Ravenscraig Place, one of only 11 towns in this brand new quaint vacant land condominium community in Cookstown! This 3 bedroom, 3 bath townhome offers an open concept main level with Juilette balcony off the kitchen, a walk-out basement to the backyard, a large primary boasting a 4pc ensuite and walk-in closet, two additional bedrooms, plus 2nd floor laundry for added convenience! Decor finishes yet to be chosen so you can still choose upgrades and/or finish the basement to truly customize your home. Single car garage & private driveway. Overlooks park below. Luxury vinyl plank floors on main. The Village of Cookstown is Innisfil's little hidden gem, and dubbed "The Coziest Corner in Innisfil" for a reason. Great time to buy in growing Cookstown!! **EXTRAS** 7 min drive to Hwy 400 & Tangers Outlet Mall! 20 mins to Innisfil Beach Park for lots of family fun all year round! Quaint shops, restaurants, schools, places of worship, library, community centre, it's all at your fingertips! Monthly Condo Fees: $89.28 and include snow removal, garbage/recycling pick up, road maintenance. (id:24801)
Right At Home Realty
200 Farrell Road
Vaughan, Ontario
Stunning Ravine Lot in the desirable and newly developed Upper West Side Community. Less than 3 years old purchased directly from the builder with over $130K in upgrades. Brilliant and functional layout provides approximately 7300 sqft of living space with great ceiling height for each floor, sunken or raised rooms for easy access, a walkout basement into the picturesque Maple Nature Reserve and a Third Floor Loft which includes a bedroom, ensuite, living room, balcony that is perfect for Guests or In-laws. Huge master ensuite & dressing room, all 5 bedrooms with ensuites and walk-in closets, spacious 3car tandem garage for your collection and an abundance of natural light throughout the home. The community boasts highly rated new schools and easy access to trails and parks, making it ideal for outdoor enthusiasts. This property perfectly blends luxury, comfort, and nature. **EXTRAS** All elfs, S/S Appliances (KitchenAid), Fridge, Dishwasher, Gas Stove (6 Burner), Built-in Convection Oven/Microwave Comba, Granite Counter tops, Front Loading Washer/& Dryer, 2 X Cac Units & 2 x Furnaces (id:24801)
Sotheby's International Realty Canada
162 Hollywood Hill Circle
Vaughan, Ontario
***Available September 1st*** Beautiful, Bright And Spacious 2 Bedroom Basement Appt with Separate Laundry. Good Size Bedrooms And Spacious Living/ Dining Area With Big Windows. Access To All Highways And Amenities. Non Smokers And Non Pet Owners Only Please. Separate Side Entrance. Close To Hwy 400. Walk To Yrt, Ttc, Plaza, Vellore Village Community Center, SchoolsTenant To Pay 30% Of Utilities. Security/Cleaning Deposit Of $200 Required. (id:24801)
Welcome Home Realty Inc.
Basement - 59 Waterton Crescent
Richmond Hill, Ontario
*Super Clean Home @ Super Convenient Location* Nestled On a Quiet Street and Neighborhood, Yet Very Convenient Location To Everything. This Cozy Abode Features a Private/Separate Entrance, Ample Natural Light and Ensuite Laundry. Fully Upgraded Flooring and Pot Lights Throughout. A Very Large Living Room; Spacious Bedroom, A Separated/Enclosed Kitchen. Only 7 Minutes Drive to Langstaff GO, 600 Meters/8 minutes Walk to Walmart; 2 Minutes walk to Langstaff Park, Community Center. This Home Offers Comfort, Style, Function and Convenience. Unfurnished (Furniture in the picture are for reference) One Parking On the Driveway. Welcome to your Sweet and Charming home! (id:24801)
Homelife Landmark Realty Inc.
9 Pleasant Valley Drive
Whitchurch-Stouffville, Ontario
Welcome To An Unparalleled Masterpiece Of Design And Craftsmanship! This Custom-Built Estate Home Offers A Grand 12,000+ Sq. Ft. Of Luxurious Living Space, Featuring 7 Spacious Br's And 9 Elegant Wr's. From The Moment You Step Inside You Will Caprivated By The Beautiful Skylight, Soaring Ceilings And High End Finishes. The Attention To Deatail Is Impeccable. The Expansive Open-Concept Living Areas Are Flooded With Natural Light. The Gourmet Kitchen Features Premium Appliances And A Large Centre Island. A Hidden Spice Kitchen Completes This Beatiful Setup. The Family Room And Pool House Both Feature Bi-Folding Doors, Ideal For Entertaining And Seamless Transition To The Backyard. The Cambridge Elevator Services All Three Levels For Easy Movement. This House Is A Must See! (id:24801)
Homelife/future Realty Inc.
250 Sunnybrae Avenue
Innisfil, Ontario
CHARMING COMMUNITY LIVING CLOSE TO WATERFRONT FUN & URBAN CONVENIENCE! Welcome to your next home in the peaceful, family-friendly community of Stroud, where tree-lined streets and a quiet residential atmosphere create the ideal setting for relaxed living. This standout property is just minutes from all the essentials - groceries, restaurants, schools, child care, public transit, shopping, and a vibrant community centre - plus only 5 minutes to South Barrie and the Barrie South GO Station, and 12 minutes to beautiful Innisfil Beach for lakeside recreation. This charming home features a detached 2-car garage with a 60-amp sub panel, a generous front yard providing great curb appeal, and a sprawling backyard with lush green space and a large deck perfect for outdoor living. Step inside to a bright, open-concept main living space with a warm wood-burning fireplace, a handy pass-through window between the kitchen and living room, and a seamless walkout to the back deck. Three spacious main floor bedrooms and a stylish 4-piece bath add practicality, while the fully finished basement delivers even more living space with a rec room, second fireplace, large storage zones, an extra bedroom, and a dedicated office. With carpet-free slate, laminate, and hardwood flooring throughout, and gas and municipal water available at the lot line, this #HomeToStay truly checks all the boxes. (id:24801)
RE/MAX Hallmark Peggy Hill Group Realty
42 William Street
East Gwillimbury, Ontario
Exceptional Opportunity in Prestigious Sharon Place - Nestled on a picturesque, irregular lot enveloped by mature trees, this beautifully appointed 4-bedroom, 3-bathroom residence offers both privacy and elegance. Located in the highly sought-after Sharon Place community where surrounding homes have sold for over $2M this property presents a rare opportunity to secure a distinguished address at exceptional value.Thoughtfully renovated in 2021, the home showcases a stylishly updated kitchen, modern bathrooms, new flooring, and refined staircase with custom railings. The well-designed layout is complemented by premium appliances, including two fridges, two stoves, built-in dishwasher, built-in microwave, and built-in hood.Whether youre entertaining or simply enjoying quiet moments, the expansive backyard framed by mature greenery provides a serene outdoor retreat. Select photos have been virtually staged to highlight the homes full potential. (id:24801)
Right At Home Realty
201 Box Grove Bypass
Markham, Ontario
Very Bright, Clean And Well-Kept Arista Built Townhome. 1390 Sqft As Per Builder's Plan, Open Concept Layout With No Wasted Space. Pot Lights Throughout, Granite Counters In Bathroom, Eat In Kitchen With Island, And Partially Finished Basement. A Great Home In A Great Area Close To Transit, Shopping And Schools, Detached Garage With Side By Side Parking. Show With Confidence. (id:24801)
Royal LePage Maximum Realty
Lower - 126 Vittorio De Luca Drive
Vaughan, Ontario
Spacious lower floor apartment with separate entrance in an elegant end-unit town home nestled in the quiet Villas of Olde Woodbridge. The unit is split between two floors, with a bright living room on ground floor and one renovated bedroom and kitchen in the basement floor. This lower floor apartment comes with its own exclusive laundry (not shared) and includes 1 parking space. (id:24801)
Homelife Frontier Realty Inc.
40 Nottingham Drive
Richmond Hill, Ontario
Welcome to this exceptional 4-bedroom freehold end unit executive townhome, nestled in a prestigious and family-friendly community in Richmond Hill! With almost 2,000 square feet of living space, this bright and spacious home features a thoughtfully designed open concept floor plan with high ceilings, large windows, and pot lights throughout, creating a warm and inviting atmosphere with an abundance of natural light. The spacious kitchen is complete with a cozy breakfast area, plenty of countertop space, and a pantry offering excellent storage. The combined living and dining areas create the perfect space for entertaining. Upstairs, you'll find four generously sized bedrooms, including a spacious primary bedroom with a large walk-in closet. All bathrooms have been tastefully upgraded with modern, high-quality finishes. As an end unit, this home enjoys extra privacy, additional windows, and enhanced curb appeal. Double car garage with convenient direct access to the home. Located in a well known top ranking school zone, this property is perfect for families looking for space, comfort, and convenience. Close to parks, trails, public transit, shops, groceries, dining, and major highways everything you need is within reach. Don't miss your chance to own this move-in ready townhome in one of Richmond Hill's most desirable neighborhoods! (id:24801)
Century 21 Atria Realty Inc.
235 John Davis Gate
Whitchurch-Stouffville, Ontario
This stunning detached home in the highly sought-after Stouffville area features 4 spacious bedrooms & 3 bathrooms, complemented by a double garage. The interior boasts bright & airy living spaces, highlighted by impressive 9-foot ceilings that enhance the overall sense of openness. The *functional layout* is designed for both comfort & convenience, with an open concept living & dining area that seamlessly flows into the backyard, perfect for entertaining or family gatherings. The kitchen is featuring elegant *granite countertops* and high-quality *maple hardwood flooring* throughout the main level, ensuring a warm & inviting atmosphere. This home is equipped with certified energy-efficient high-end appliances, ensuring both sustainability & cost savings. The family room is a cozy retreat, complete with pot lights and a stylish fireplace, creating the perfect ambiance for relaxation. The *primary bedroom* offers an ensuite bathroom, providing a private sanctuary for homeowners. Additionally, the third bedroom features a walk-out balcony, ideal for enjoying morning coffee or evening sunsets. Conveniently located, this property is within close proximity to excellent schools, picturesque parks, a tennis court, shopping centers, and the vibrant Main Street. The nearby GO Station makes commuting a breeze, and easy access to Highway 404 ensures that you are just a short drive away from all the amenities you could desire. This home is a perfect blend of modern comfort and prime location , making it an ideal choice for families or anyone looking to enjoy the best of Stouffville living. Don't miss out on this opportunity! (id:24801)
RE/MAX Crossroads Realty Inc.
Realty Associates Inc.
19880 Dufferin Street
King, Ontario
A Rare King City Find Endless Potential for Living, Investing & GrowingDiscover the best of both worlds in rural King City peaceful country charm paired with unbeatable convenience. Nestled on 1.48 acres of rich, black organic soil, this detached home offers room to grow in every sense.Designed with flexibility in mind, the property features three self-contained units, each with its own private entrance perfect for multi-generational living, rental income, or a combination of both.The location couldn't be better: minutes to Highways 400 and 404, with the future Bradford Bypass making travel even easier. Shopping, dining, and everyday amenities in Newmarket and Bradford are all just a short drive away.Set on a quiet, no-through road, you'll enjoy privacy, fresh air, and space for gardening, entertaining, or simply unwinding. Whether you're a family looking for room to spread out, an investor seeking steady returns, or a visionary eyeing future development, this property offers possibilities as wide as its open skies.Opportunities like this are rare claim your slice of King City today. (id:24801)
Homelife Golconda Realty Inc.
8 Wolford Court
Georgina, Ontario
Lake View - Beautiful Sunrise and Sunset View. Luxury Eastbourne Estates Gated Community with Private Residents' Membership only for Dock, Surrounded by a Park, Lake, Conservation Area and Golf Course. (id:24801)
Homelife Broadway Realty Inc.



