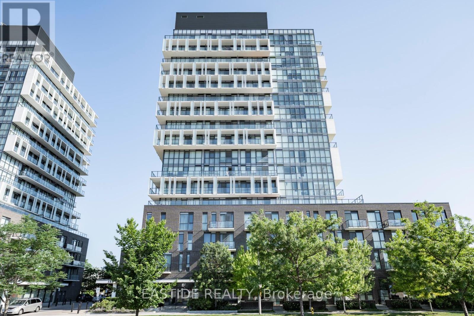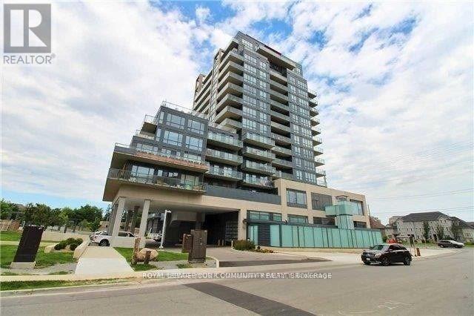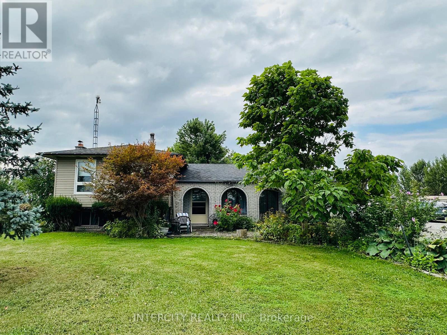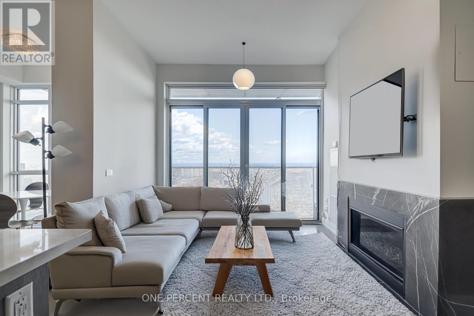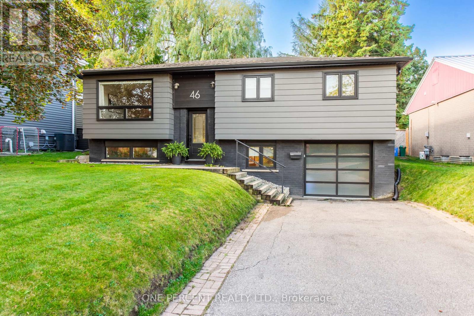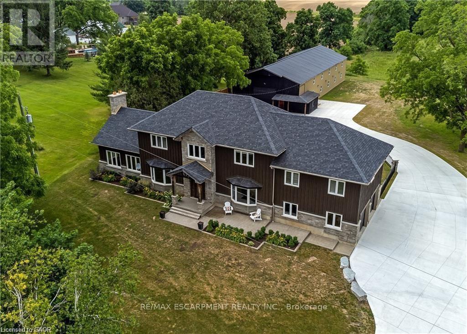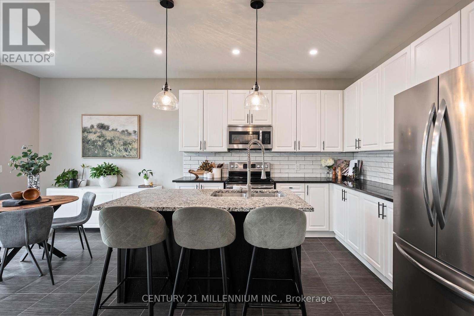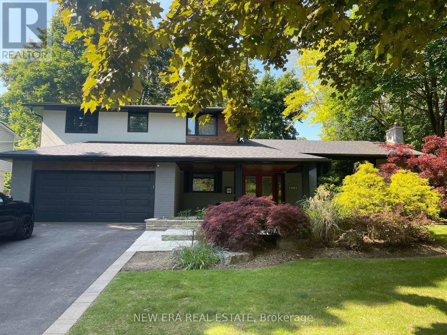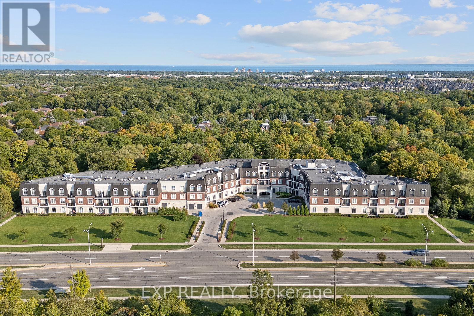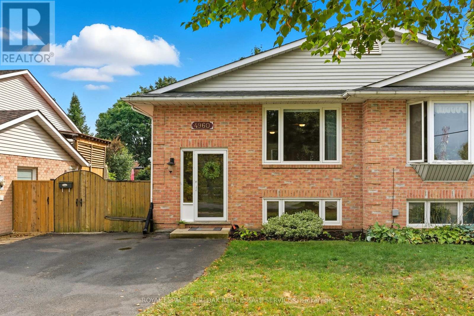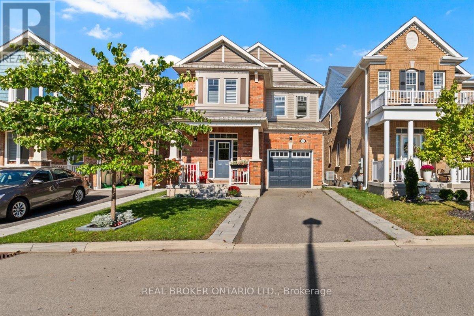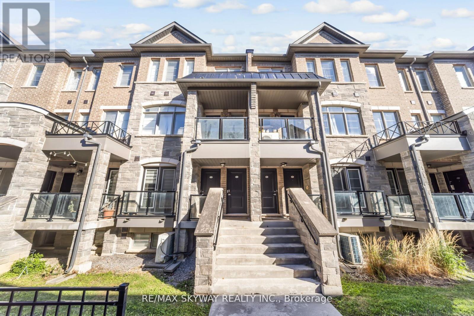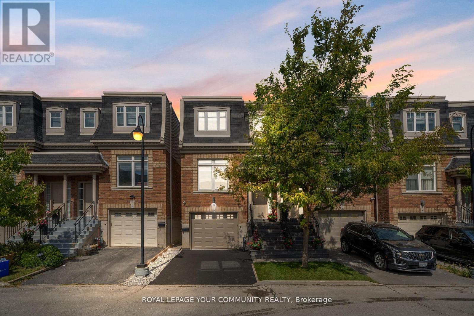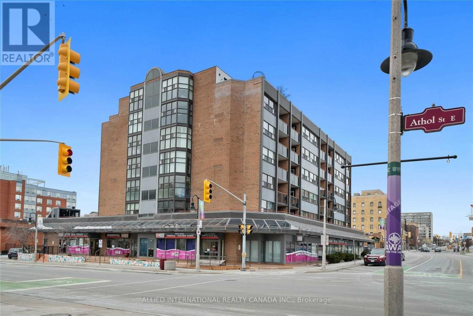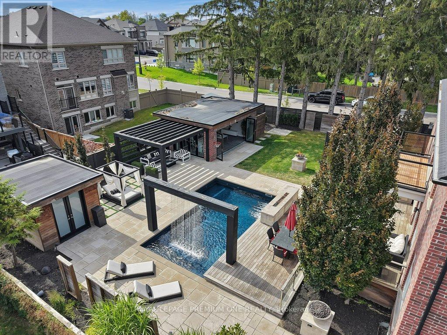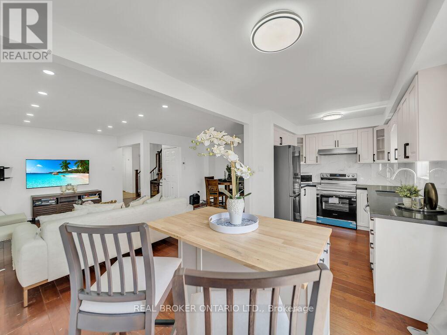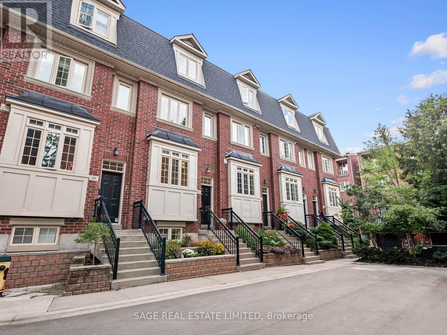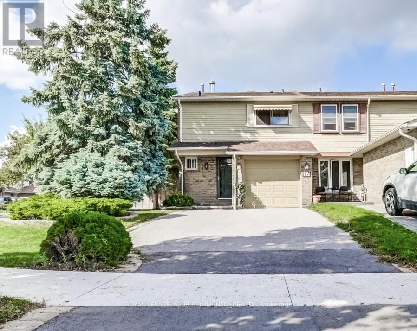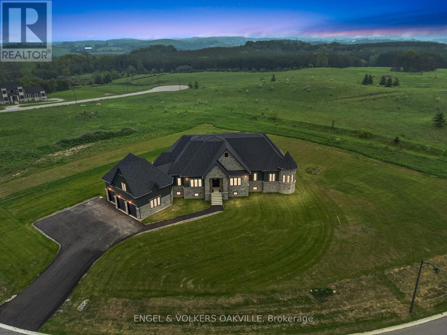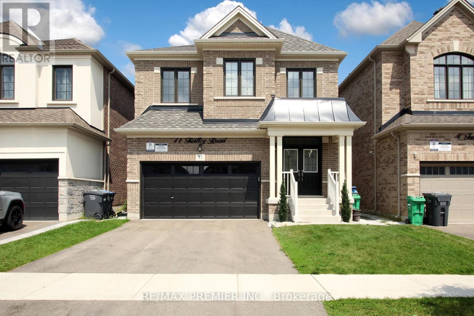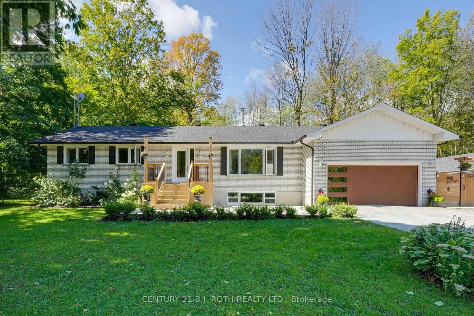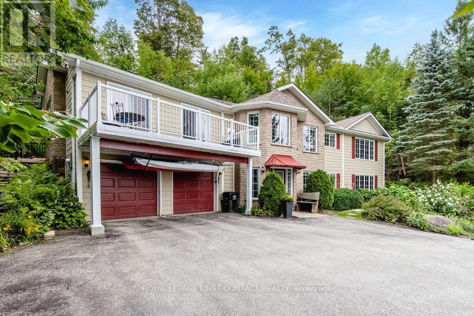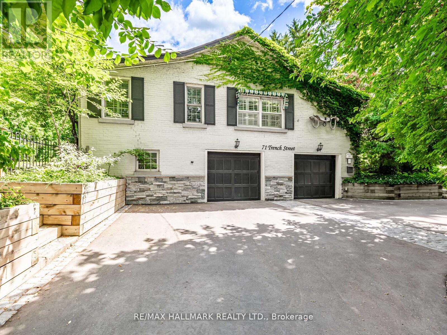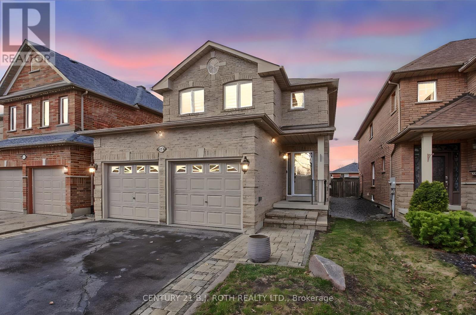1201 - 150 Fairview Mall Drive
Toronto, Ontario
Welcome To Soul Fairview Condo Situated In The Highly Convenient Don Valley Village. This Modern Condo Offers Unbeatable Access To Fairview Mall, T&T Supermarket, LCBO, Don Mills Subway Station, And Major Highways (Hwy 404 & 401) Making Commuting And Shopping A Breeze. Enjoy Clear Views Of Fairview Mall And Bright South-Facing Exposure That Fills The Suite With Natural Light. Residents Have Access To Premium Amenities Including A Fitness Centre, Yoga Studio, Party Room, Guest Suites, Games Room, And More. Urban Living At Its Finest In A Prime North York Location! (id:24801)
Eastide Realty
Ph5 - 9088 Yonge Street
Richmond Hill, Ontario
Rare To Find, Luxury Penthouse Living In The Heart Of Richmond Hill! This exceptional, generously sized (1350 sq.ft.) Penthouse suite at the prestigious Grand Genesis Condominium offers an unparalleled living experience. Enjoy breathtaking, unobstructed panoramic views stretching across the city to the South and Southeast, perfectly framed by large windows and dual balconies, ideal for both quiet contemplation and entertaining.The unit has been fully upgraded to the highest standard, boasting luxurious finishes throughout, including soaring 10-foot smooth ceilings that amplify the sense of space and light, elegant laminate flooring, and custom closet organizers in every bedroom. The living area is centered around a sophisticated fireplace, creating a warm and inviting atmosphere. A massive, private balcony extends your living space outdoors, complete with a convenient natural gas BBQ line for true al fresco dining. An outstanding feature of this penthouse is the large den, strategically positioned at the corner to capture natural light from two directions. This bright, spacious area is thoughtfully designed and large enough to function perfectly as a third bedroom, a private home office, or a media room, providing ultimate flexibility for your lifestyle.Residing at 9088 Yonge Street places you in the vibrant and sought-after South Richvale community, known for its superb connectivity and upscale lifestyle. Residents are minutes from premier retail therapy at Hillcrest Mall and an array of exquisite dining options, while essential healthcare is easily accessible with Mackenzie Richmond Hill Hospital nearby. For arts and culture enthusiasts, the Richmond Hill Centre for the Performing Arts is just a short drive away. (id:24801)
Royal LePage Your Community Realty
10 - 1500 Concession Road
Haldimand, Ontario
Welcome to 1500 Concession Rd. 10, Walpole a charming residential home nestled on a picturesque 2.025-acre lot surrounded by open farmland and serene country views. This unique property blends the tranquility of rural living with the convenience of quick access to the highway, offering both privacy and accessibility. The spacious home features 3+1 bedrooms and 3 full bathrooms, designed to comfortably accommodate family living and entertaining. A large detached 2-car garage and an expansive driveway with space for 10+ vehicles provide exceptional parking options. For hobbyists, professionals, or anyone in need of extra space, the property includes a heated workshop perfect for year-round projects, storage, or business use. Outdoor living is enhanced by the sweeping views and open land, making it ideal for gardening, recreation, or simply enjoying the peace of the countryside .With its combination of generous space, functional amenities, and a location that balances country charm with highway convenience, this home is a rare opportunity in Walpole. (id:24801)
Intercity Realty Inc.
6108 - 7 Grenville Street
Toronto, Ontario
Welcome To #6108 @ 7 Grenville St a.k.a. The YC Condos! This Refreshingly Bright & Airy Unit Features 3 Bedrooms + ****Very Rare 3 Full Ensuite Bathrooms - Unmatched In Other Units**** A Large Upgraded Kitchen With Oversized Centre Island, Stone Counter Tops & Built In Panelled Appliances (Including a gas Cooktop!), Modern Light Designer Color Floors, Upgraded Baths With Glass Enclosures, Generously Sized Bedrooms and Closets, A Full Out Gas Fireplace in the Living Room & Rare 10 Ft Ceilings! Enjoy Unobstructed Panoramic Views Of the East & The Lake, from the 61st floor, From Virtually Anywhere Inside this Unit, with its Eye Popping Floor To Ceiling Winows, Or From Your Large Balcony! Approx 1,248 Square Feet (MPAC) of Chic, Sophisticated, Penthouse Style Interior Living Space, with No Unusually Long/Wasted Hallway Space! 1 Parking & 1 Locker Included! Don't Miss this One! Priced To Sell! **EXTRAS** Truly World Class Amenities Including a 64th Floor Party Room & Ultra Rare Infinity Pool With City Views From the 66th Floor + Full Fitness Centre, Yoga Studio, Private Dining Rooms & Outdoor terrace with Barbeques & Lounge Areas. ***Motivated Seller, Don't Miss this One!*** (id:24801)
One Percent Realty Ltd.
46 Bythia Street
Orangeville, Ontario
Exceptional open concept Raised Bungalow completely move in ready with modern top to bottom renovations and featuring very unique spectacular large picturesque back yard area! Amazing curb appeal with outside updates. Open concept layout with stunning high end kitchen and living areas. Great Flooring flows throughout and into each bedroom. Lovely Modern Washroom in main area. Fully Finished Downstairs features a large recreation area and additional bedroom space plus a washroom creating many ideas. Front area has wonderful curb appeal. You really have to view that backyard in person to understand the uniqueness and beaty that this property maintains. Central area of Orangeville, located within walking distance of great schools parks, Churches and shopping!! (id:24801)
One Percent Realty Ltd.
2210 Highway 54
Haldimand, Ontario
This stunning 5-bedroom, 2.5-bathroom home spans over an energy efficient 3,800+sq/ft and is perfectly positioned to overlook the breathtaking Grand River. Nestled on a generous lot overlooking rolling fields at the back and river access just across the street, its an ideal setting for those who love the outdoors. Adding to its appeal, a massive 100 x 40 detached shop provides endless possibilities for hobbies, storage, or business use (w/ high speed fibre internet). The main floor boasts a spacious and inviting layout with 9ft ceilings, featuring a custom kitchen with a wood-paneled ceiling, stone countertops, a stylish herringbone backsplash, and a large islandperfect for gathering with family and friends. The adjacent dining room, with its tray ceiling and wood accent wall, offers picturesque views of the Grand River. The oversized great room is a true showstopper, complete with a floor-to-ceiling stone fireplace, vaulted ceiling, and expansive windows that frame stunning views in every direction. Step through one of two patio doors to your private outdoor oasis, featuring a large covered patio and built-in outdoor kitchen, ideal for entertaining. On one elevated side of the home, the primary suite offers a peaceful escape with a walk-in closet and a luxurious ensuite, complete with a custom tile shower. The second level hosts four additional bedrooms and a full 4-piece bathroom. The versatile basement offers even more potential, with its own private entrance from the attached double garage, making it an excellent option for an in-law suite or additional living space. For those needing extra room for vehicles, equipment, or recreational toys, this property delivers! The huge concrete parking area and driveway ensure ample outdoor storage/parking for vehicles/trailers. Dont miss this rare opportunity to own a spectacular home in a prime location with endless possibilities! Luxury Certified. (id:24801)
RE/MAX Escarpment Realty Inc.
521 Brett Street
Shelburne, Ontario
Come, fall in love with a home where every corner whispers "welcome home." Nestled in a family friendly neighbourhood, this charming 4-bedroom, 3-bathroom home is more than just a house; it's the backdrop to your family's most cherished memories. As you step inside, you'regreeted by an airy open-concept main floor that effortlessly blends comfort and elegance. The attractive dark wide plank floors and highceilings welcome you in. The open concept living area invites laughter and conversation, while the kitchen, complete with modern appliancesand ample storage, is ready for family meals and late-night snacks. The centre island offers the perfect spot to pull up a stool to enjoybreakfasts on those busy mornings, along with space for an everyday dining area overlooking the backyard. Up the hardwood staircase, fourgenerously sized bedrooms await, each offering a peaceful retreat for rest and rejuvenation complete with brand new attractive broadloom. Themaster suite, with its own ensuite bathroom, provides a private haven for parents to unwind. Outside, the backyard is a canvas for your family'sadventures whether it's summer barbecues, children's playtime, or simply enjoying a quiet evening under the stars. The attractive neighbourhoodpark and walking trails are steps away! 521 Brett Street offers the perfect setting for your family's next chapter. Move in ready! Shows 10+ (id:24801)
Century 21 Millennium Inc.
1481 Chasehurst Drive
Mississauga, Ontario
Welcome to 1481 Chasehurst Dr where luxury and lifestyle come together effortlessly! This stunning home is designed to impress, with sun-soaked interiors, a chefs dream kitchen, and spa-like bathrooms that redefine relaxation. Step outside to your own private paradise a beautifully landscaped oasis with a spacious patio, perfect for summer BBQs, cozy fire pit nights, and endless memories under the stars. Whether you're hosting or unwinding, this outdoor retreat is the ultimate escape. But the fun doesn't stop there! Head downstairs to discover a fully finished basement featuring an extra bedroom for guests or family, plus a custom rock-climbing wall for the ultimate indoor kids' playground. **Extras - New furnace, AC, landscaping, new patio, turf runway for dogs, new outside lighting and new sprinkler system. (id:24801)
New Era Real Estate
325 - 2300 Upper Middle Road W
Oakville, Ontario
Welcome to The Balmoral, where boutique condo living meets the prestige of Oakville's Glen Abbey. Set on a pristine property with manicured grounds and elegant common spaces, this quiet low-rise residence offers a level of privacy and refinement rarely found in todays condo market.This renovated 1 bedroom + den, 1 bathroom suite is designed for modern living with a spacious open-concept layout. The kitchen commands attention with stone countertops, a large island perfect for entertaining, and sleek cabinetry that flows naturally into the sunlit living and dining areas. The versatile den provides the ideal spot for a home office or guest space, while the bedroom offers a calm retreat. The bathroom, complete with a luxurious step-in shower, blends spa-inspired design with everyday convenience.Beyond the suite, life at The Balmoral offers connection to Oakville's best. Enjoy morning walks through tree-lined trails, explore Bronte Creek Provincial Park, or unwind in nearby conservation areas. Oakville Trafalgar Memorial Hospital, local shops, restaurants, and transit are just minutes away, ensuring comfort and convenience at every turn.Perfect for professionals seeking low-maintenance luxury, first-time buyers entering Oakville's market, or those downsizing without compromise, this residence delivers elegance and practicality in equal measure. With its boutique atmosphere, pristine property, and Glen Abbey address, The Balmoral offers a lifestyle of comfort, prestige, and timeless appeal. Bonus: Best parking space in entire building - steps to elevator. Gas hook up for BBQ. Same level locker. (id:24801)
Exp Realty
4960 Greenlane Road
Lincoln, Ontario
Welcome to 4960 Greenlane in Beamsville a home that blends comfort, convenience, and thoughtful updates. This 3-bedroom, 2-bath semi-detached sits in a quiet, family-friendly neighbourhood just minutes from the QEW, award-winning wineries, and public transit. Step inside to find a freshly painted interior that feels bright and inviting. The sunlit living room sets the tone, while the eat-in kitchen is ready for everyday meals and casual entertaining. Upstairs, you'll find two spacious bedrooms designed for rest and relaxation. The finished lower level adds versatility perfect for a home office, fitness area, teen retreat or in-law suite with separate entrance! Major upgrades provide confidence and efficiency, including a new furnace (2025), roof (2016), R50 attic insulation, some updated windows, and luxury vinyl flooring in the basement. Out back, the fully fenced yard offers a private retreat for barbecues, unwinding with friends, or giving kids and pets room to roam. With strong curb appeal and a location that balances peaceful living with easy commuter access, this property stands out as a smart move. Whether you're buying your first home, upsizing, downsizing, or investing this is one you don't want to miss. (id:24801)
Royal LePage Burloak Real Estate Services
100 Celano Drive
Hamilton, Ontario
Welcome to an impeccably upgraded home in the highly sought-after community of Waterdown. Offering over 2,000 sq ft of finished living space, this residence features three spacious bedrooms, two full baths, two half baths, and convenient second-floor laundry. The main floor is designed for both comfort and entertaining, with a beautifully updated kitchen boasting quartz countertops, stainless steel appliances, ample storage, and generous workspace. Perfect for large family gatherings or quiet evenings in, the main floor combines style, function, and comfort in every corner. Walkout to your private backyard that has been thoughtfully and purposefully designed to be both functional and luxurious. Upstairs, the large primary bedroom offers a private retreat, featuring a large walk-in closet and ensuite bath. Two additional bedrooms offer ample storage and easy access to an additional four piece bathroom with a large bathtub. This level is complete with a large laundry room featuring built in sink and quartz counter top. The basement has been designed with flexible living in mind a large recreation room and a separate media area, ideal for a home office, gym, or playroom. The space could easily be transformed into a separate living space for older teens, or parents. Situated on a quiet, family-friendly street, this home combines thoughtful upgrades, a welcoming community atmosphere, and unmatched convenience. (id:24801)
Real Broker Ontario Ltd.
22 - 200 Veterans Drive
Brampton, Ontario
Location, Location, Location! Welcome to this breathtaking 3-bedroom townhouse in one of Brampton's most desirable neighborhoods. This home features an open concept layout with modern features. Upgraded kitchen offers quartz countertops, white cabinets with gold handles and stainless-steel appliances. Pot lights throughout the home. Private Balcony. Close to all amenities, schools, parks, shopping and transit. (id:24801)
RE/MAX Skyway Realty Inc.
5 - 8032 Kipling Avenue
Vaughan, Ontario
Your Search Ends Here In The Heart Of Woodbridge! Stunning semi-detached home in the heart of Woodbridge offering approximately 2016 sq.ft. of beautifully finished living space. The brand-new kitchen is a chefs dream with all new stainless steel appliances including a dishwasher, range hood, pot filler, and upgraded sink, complimented by stylish new light fixtures. The open-concept family room features automatic blinds making everyday living more seamless. Extensive upgrades include a freshly paved driveway(2025), new jewel stone front steps (2025), fresh exterior and interior paint, backyard stamped concrete, and a brand new garage (2025). Upstairs, you'll find three spacious bedrooms ideal for growing families, while a skylight brightens the staircase and adds warmth throughout. The finished lower level features a versatile rec room with a walkout to the yard and direct access from the garage. Perfectly situated just steps from Market Lane, grocery stores, schools, parks, walking trails, and transit, this turnkey home is move-in ready and sure to impress! (id:24801)
Royal LePage Your Community Realty
404 - 80 Athol Street E
Oshawa, Ontario
Welcome To Suite 404! A-T-T-E-N-T-I-O-N Young Professionals, First Time Home Buyer Or Retiree! This Bright And Spacious 2 Bedrooms, 2 Full Baths Is Boasting Approx. 1108 Sq. Ft. Of Living Space, Laminate Throughout And 2 Walk-in Large Storage Rooms In Unit. Not Forgetting To Mention A Large Private Balcony Where You Can Relax & Enjoy The Sunset. Close To All Amenities In The Heart Of Downtown Oshawa: Tribute Communities Centre, Hospital, School, 10 Minutes To Ontario Tech University, Parks, Shopping, 5 Minutes To Costco, Lots Of Restaurants, Place Of Worship, Transit, 401 & So Much More To Explore!!! *** Just Move In And Enjoy The Condo Lifestyle *** (id:24801)
Allied International Realty Canada Inc.
667 Nashville Road
Vaughan, Ontario
Resort-Style Luxury in the Heart of Kleinburg. Welcome to this custom-built Kleinburg residence that effortlessly combines timeless curb appeal with sleek, modern finishes inside. Step through the doors and experience a home that was designed for both family living and grand entertaining. The crown jewel of this property is the million-dollar backyard, rivaling resorts you'd expect to find in the Hollywood Hills. Dive into the sparkling pool with cascading waterfalls, or let the glow of multiple fire bowls set the scene for unforgettable evenings. Relax in the oversized cabana, enjoy shade under the pergola, and take advantage of the convenient outdoor bathroom. A large deck, perfect for grilling and al fresco dining, overlooks this breathtaking oasis. Inside, every detail speaks of luxury. The home features 4 spacious bedrooms, each with its own ensuite, offering privacy and comfort for the whole family. The primary retreat includes a private balcony where you can sip your morning coffee while overlooking your personal resort. Upstairs, a versatile loft awaits perfect for cozy movie nights, gaming, or a kids hangout space. Beyond the home, you'll love the lifestyle Kleinburg Village offers. Stroll through charming boutiques, enjoy fine dining, art galleries, and the renowned McMichael Canadian Art Collection. Families will appreciate the strong community feel, excellent schools, and easy access to parks and trails. This is more than just a home its a statement. A rare chance to own a private resort in one of Kleinburg's most desirable communities. (id:24801)
Royal LePage Premium One Realty
332 Riverstone Drive
Oakville, Ontario
Yes !!! It is Priced to Sell !!!!Discover 332 Riverstone Drive a meticulously cared-for and extensively updated townhome tucked away on a quiet, no-exit street, offering privacy and peace of mind for families.This bright and spacious home offers 3 large bedrooms, 4 stylish bathrooms, and a finished walkout basement perfect for entertaining, family gatherings, or your own private retreat.Highlights include a brand-new custom staircase, a fully renovated kitchen with quartz countertops and stainless steel appliances, New Flooring on the main floor and fresh paint throughout. The open-concept main floor is bathed in natural light, enhanced by new flooring and oversized windows. Step outside to enjoy a backyard that opens directly onto a beautiful walking trail perfect for outdoor lovers.Conveniently located just 5 minutes from Oakville GO and 10 minutes from Oakville Trafalgar Hospital, with nearby plazas, parks, shopping, and easy highway access. Families will love the proximity to excellent schools, including the highly sought-after and top rated Iroquois Ridge High School.This home truly combines style, comfort, and an unbeatable location your dream Oakville home awaits! (id:24801)
Real Broker Ontario Ltd.
31 Tompkins Mews
Toronto, Ontario
Modern vibes and space galore, right by the Beaches shore! This stunning turnkey 4 level freehold townhome is bigger, brighter, & better, offering style, function, and comfort in one of the developments most private locations, tucked away from the noise yet just steps to the action. One of the largest & best-designed layouts in the development, filled with thoughtful upgrades, offering 3 bedrooms, 2 bathrooms, 2 outdoor spaces, plus a private garage with parking & storage. Step through low maintenance landscaped gardens into a welcoming foyer with custom built ins, then head upstairs to a main floor that truly wows. Soaring 10 ft ceilings, gleaming hardwood floors, pot lights, & designer finishes set the stage. A spacious formal dining room with custom electric roller blinds leads into a chefs dream kitchen, fully renovated with stainless steel appliances & a breakfast area, while the living room shines with custom shelving and a walkout to a private deck with gas line & BBQ, an entertainers paradise! The second floor offers two bright bedrooms with a four piece bath and laundry in between. The entire top level is dedicated to a private primary retreat with a spa inspired ensuite and rooftop deck, your very own outdoor oasis in the sky. The finished basement with new broadloom is the ultimate bonus space, perfect for a home office, gym, or playroom. Recent updates include a new roof (2023), AC and paint (2025), a fully renovated kitchen (2025), custom closets, upgraded fixtures, and new pot lights. Move in & enjoy modern Beaches living at its best. Stylish, spacious, & stress free, without the constant upkeep & renovation demands of older Beaches homes. Families love this location & community for its top rated schools, welcoming neighbours, & safe, family & pet friendly vibe. Everyone helps & looks out for each other. With nightlife, shopping, & the TTC at your door, plus the beach and festivals just blocks away, this is the lifestyle you have been waiting for! (id:24801)
Sage Real Estate Limited
17 Truro Crescent
Toronto, Ontario
Rarely offered end unit freehold situated on a corner lot, proudly owned by the same family since new. Featuring three bedrooms and 1.5 bathrooms, providing ample living space with an abundance of natural light throughout. Nestled on a quiet street, the property offers a large fenced yard, perfect for relaxation and outdoor activities. Attached one-car garage, along with the driveway for two vehicles. Additionally, the large unfinished basement offers significant potential for customization and extra living space. Conveniently located near schools, parks, and ttc, this property is ideal for families seeking a vibrant and safe community to call home. Don't miss out on this unique opportunity! Move-in ready. Newer Roof (4 yrs), California Window Shutters, Updated Windows. (id:24801)
Royal LePage Your Community Realty
91 Logan Road
Caledon, Ontario
Experience refined rural luxury living at 91 Logan Road in this newly built modern contemporary estate located in the highly coveted Rural Caledon. Set on a pristine 1.596-acre lot surrounded by protected conservation land, this one-of-a-kind home offers over 4,000 square feet of thoughtfully designed living space, blending high-end finishes with peaceful, natural surroundings. Crafted with meticulous attention to detail, this residence features custom millwork, soaring 10+ ft ceilings throughout, and an airy open-concept layout that seamlessly connects living, dining, and entertaining spaces. The heart of the home is a stunning gourmet kitchen, outfitted with state-of-the-art appliances, custom cabinetry, and an oversized island perfect for gathering and culinary creativity. Four spacious bedrooms and four luxurious bathrooms include a serene primary suite complete with a walk-in closet and spa-like ensuite. Equipped with the latest in smart home technology, this home offers modern conveniences at your fingertips from climate control to security and a built in sound system. A rare 1,000 square foot garage with 14-ft ceilings offers incredible versatility for car enthusiasts, storage, or workshop use. The walk-up basement provides additional future potential for in-law living, entertaining space, or customization to suit your lifestyle. This is more than just a home it's a private retreat, thoughtfully built to offer a seamless blend of modern living, luxury, and natural beauty all just minutes from multiple surrounding charming towns and amenities. An exceptional opportunity to own a custom-designed estate in one of Caledon's most desirable rural enclaves. (id:24801)
Engel & Volkers Oakville
11 Twilley Road
Brampton, Ontario
Stunning 3-Year-Old Detached Home in a Prime Location! Welcome to this beautifully maintaineddetached home situated in a highly desirable neighborhood. With a striking double door entry ,this home offers modern finishes and thoughtful upgrades throughout. Main Features: Hardwoodflooring on both the main and second floors Smooth ceilings on the main level for a sleek,modern look Spacious open-concept main floor with an upgraded kitchen featuring quartzcountertops perfect for entertaining or family gatherings Four generously sized bedrooms,including two primary suites Main primary bedroom with custom walk-in closet organizers and aluxurious 5-piece ensuite Basement Highlights: Professionally finished with a separatebuilder-provided entrance Large windows and pot lights for a bright, inviting space* Rough-infor a second kitchen (water supply, drain line, stove connection, and exhaust fan outlet)*Ideal for extended family or rental income potential Additional Features: Closet organizers inall bedrooms Tons of natural sunlight throughout* Rough-in for central vacuum* Rough-in forelectric car charger in garage** Prime Location:**Conveniently close to top-rated schools,parks, public transit, shopping, HWY 407, and HWY 401.Dont miss this incredible opportunityschedule your visit today (id:24801)
RE/MAX Premier Inc.
1250 County Road 6 Road S
Tiny, Ontario
Welcome to your own private country escape! A beautifully renovated home set on nearly 25 acres of pristine sugarbush, complete with scenic trails for walking, ATVing, and enjoying the peaceful beauty of nature. This property offers the perfect blend of modern comfort and rustic charm, ideal for those seeking space, tranquility, and a move-in ready lifestyle. This beautifully renovated 3-bedroom, 3-bath home has been thoughtfully updated from top to bottom with quality finishes throughout. Inside, you'll find hardwood floors (2022) that run seamlessly across the main level, a spacious custom kitchen with a large island ideal for family gatherings and entertaining, and gorgeously renovated bathrooms that add a touch of luxury. The windows were replaced in 2024 (excluding furnace room & sunroom), front door installed in 2025 (25-year warranty). Main floor laundry offers everyday convenience, while the fully finished lower level features a massive rec room and a stunning bathroom, providing even more comfortable and versatile living space. New AC in 2022, on-demand hot water system added in 2023, septic replaced in 2025. Outdoor features are just as impressive with the front deck (2024), back deck (2025), a large concrete pad was also added in 2023, offering endless potential for outdoor entertainment or future use. The backyard features a picturesque pond and regular visits from deer, turkeys, and other wildlife, adding to the serene country atmosphere. The main house is equipped with a 200-amp electrical service. As an added bonus, there's a separate building on the property with rough-ins for a bathroom. It has its own 60-amp electrical service and offers excellent potential for conversion into an in-law suite, guest house, workshop, or studio. (id:24801)
Century 21 B.j. Roth Realty Ltd.
14 Valleycrest Drive
Oro-Medonte, Ontario
Perfectly placed on one of Horseshoe Valley's most prestigious streets, this radiant retreat offers over 3000 finished square feet with incredible valley views and priceless sunsets that will take your breath away! Surrounded by premium homes and immersed in natural beauty, the property boasts an abundance of windows that flood the space with sunlight, creating a warm and inviting atmosphere throughout. The expansive open-concept main living area with vaulted ceilings flows seamlessly to multiple decks, perfect for entertaining or simply soaking in the panoramic scenery. The updated kitchen is a chef's dream, featuring stainless steel appliances, granite countertops, a pantry cupboard, and a peninsula with breakfast bar - all framed by stunning views from every angle. With 4 bedrooms, 2.5 bathrooms, and a spacious lower-level family room, there is space for everyone to relax and unwind. The primary suite is a true sanctuary, complete with a large window overlooking the valley, a walk-in closet, and a luxurious 5-piece ensuite with separate shower and jetted tub. Step outside into a super secluded backyard oasis, where a large deck, multi-tiered gardens, a private pond, and the soothing sounds of a gentle waterfall create a peaceful retreat. The two car attached garage features convenient inside access to the main house, storage space for all your toys, and includes an electric car charger! All this, set in one of Ontario's most vibrant communities - home to two ski resorts, championship golf, endless hiking and walking trails, some of the provinces finest mountain biking, and within walking distance to a brand new public school. This is more than a home - it's a lifestyle. (id:24801)
Royal LePage First Contact Realty
71 Trench Street
Richmond Hill, Ontario
** Mill Pond Heritage Home James Freek BRICKMAKER 1860 Circa; Wm. Powell Jr c1885 ** Current Owner has spent over $400K in renovating and adding a New Primary Bdrm with Full Ensuite ** All 3 Updated Full Bathrooms, 2 Kitchens, Hardwood Floors throughout, Updated Plumbing and Hot Water Heating and Radiant Heating and New Gas Fireplace; 4 Direct Vent AC wall Units; Superb 1-bdrm In-Law Suite with Direct "Elevator Like" Chair Lift ** MUST SEE TO BELIEVE the RENOVATIONS TO THIS HERTAGE HOME ** (id:24801)
RE/MAX Hallmark Realty Ltd.
484 Menczel Crescent
Newmarket, Ontario
Step into this well appointed, well maintained 4-bedroom detached home, ideally located on a quiet, stable, family friendly street in the Summerhill neighborhood. Featuring rich hardwood floors throughout, wrought iron pickets, a corner gas fireplace in the family room, and a spacious living/dining room. This home offers a seamless blend of charm and functionality. Enjoy the tranquility of suburban living while being just moments from Yonge Street, shopping, public transit, schools, parks, and all essential amenities. A perfect family home in an unbeatable location!! Don't miss this rare opportunity! (id:24801)
Century 21 B.j. Roth Realty Ltd.


