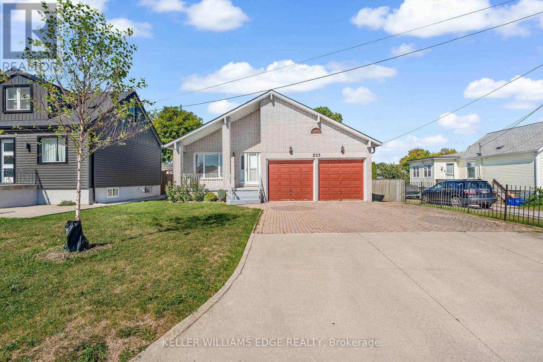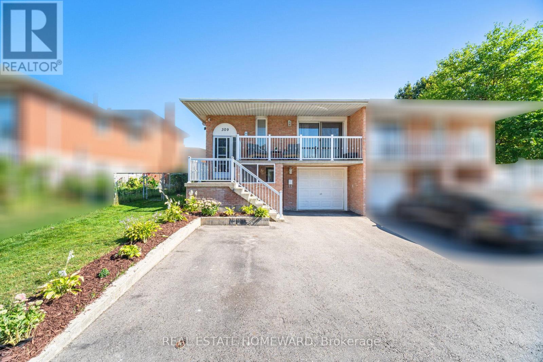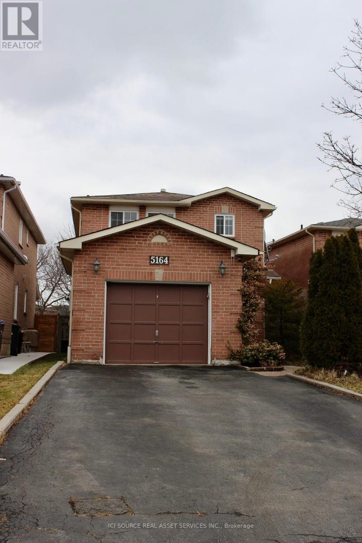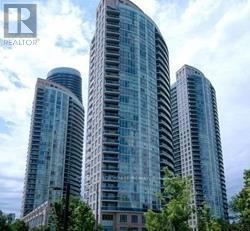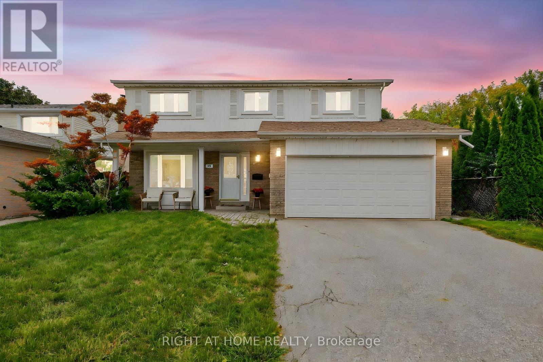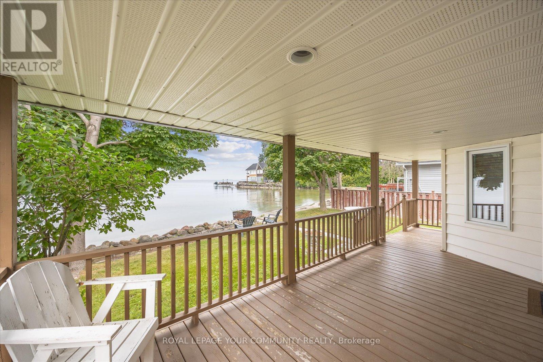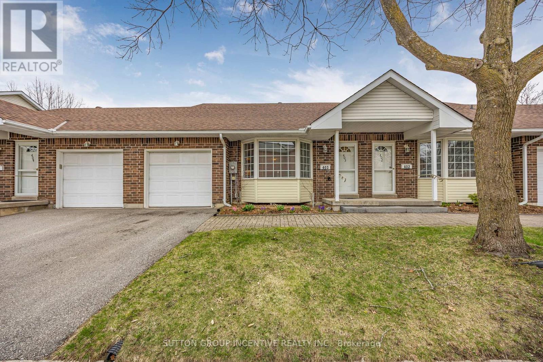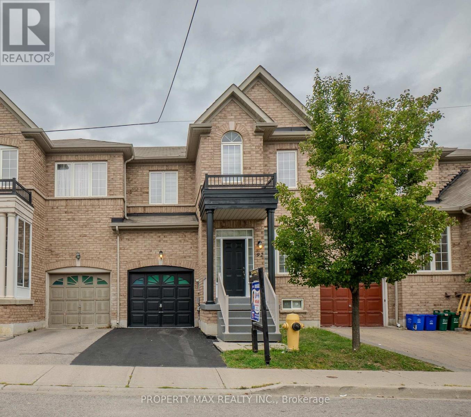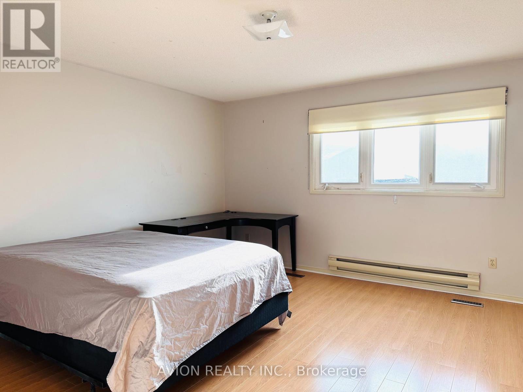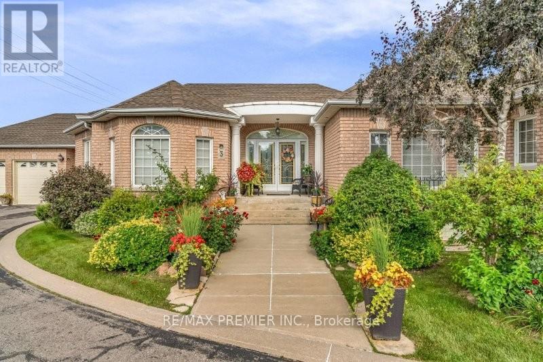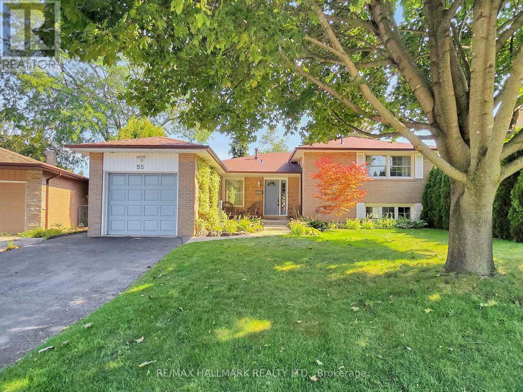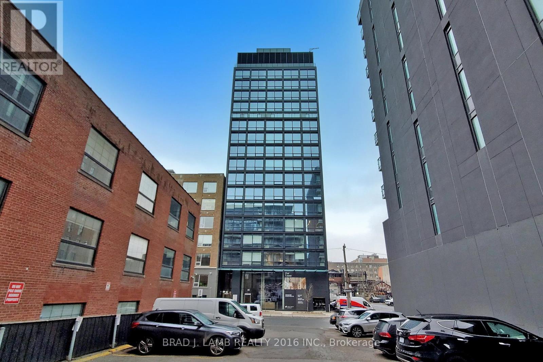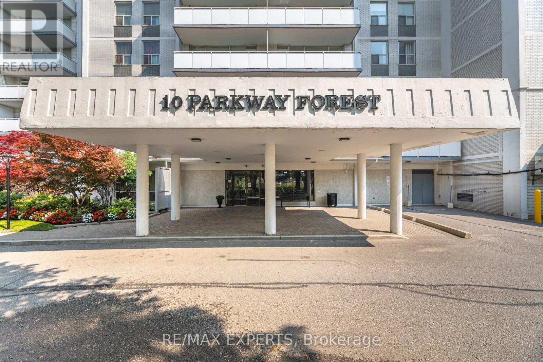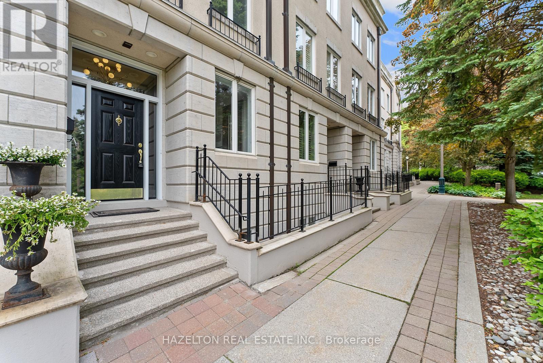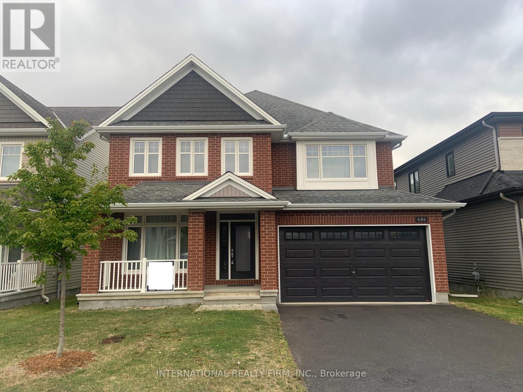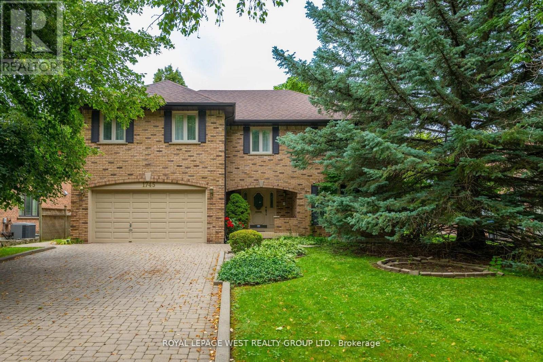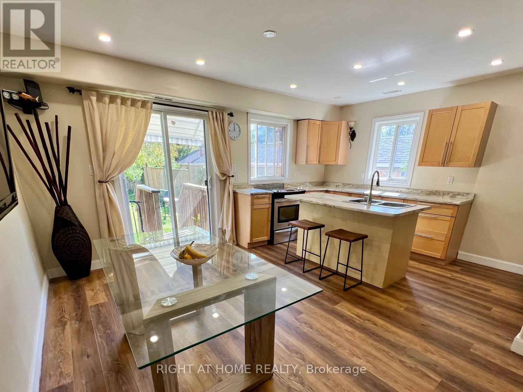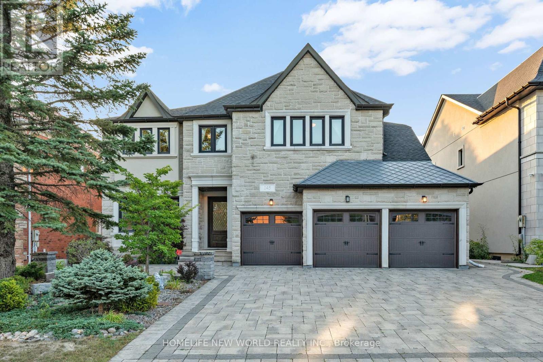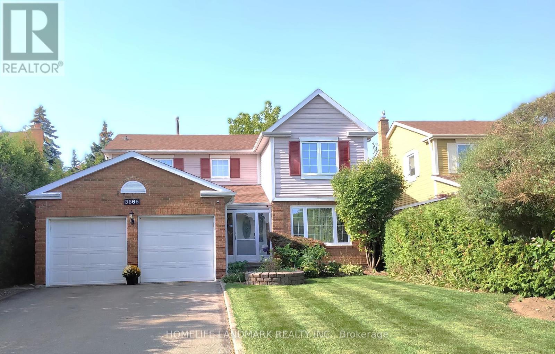203 Margaret Avenue
Hamilton, Ontario
Welcome to 203 Margaret Avenue in Stoney Creek! This one-owner 4 level backsplit home has been lovingly maintained and thoughtfully designed with custom touches throughout. The main and upper levels feature a 3-bedroom, 2-bathroom layout, while the massive single-level basement offers another full bathroom, a second kitchen, a large cantina, and a convenient walk-up to the oversized double car garage, an ideal setup for a future in-law suite or multi-generational living. Set on a 220 ft deep lot, the property provides endless possibilities: build a garden suite (ADU), design your dream pool retreat, or simply enjoy the privacy and space of your own park-like potential backyard. With two kitchens, generous principal rooms, and a basement designed for versatility, this home is both practical and full of potential. A rare opportunity in a sought-after Stoney Creek location, ready for your vision to make it your own. (id:24801)
Keller Williams Edge Realty
Bsmt - 77 Bechtel Drive
Kitchener, Ontario
Welcome To The walkout Basement Of This Bright & Spacious Home With Glorious Amounts Of Natural Light And Laminate Floors Throughout! Quiet Neighbourhood, Community Centre With A Swimming Pool Right Across The Street, Library, High School, Two Primary Schools, Childcare In Walking Distance. Easy Access To Bus Stop, Highway, Shopping Plaza And Superstore Nearby. tenant pay 50% of utilities. (id:24801)
Master's Trust Realty Inc.
415 Concord Avenue
Toronto, Ontario
Experience the perfect harmony of heritage architecture and modern sophistication at 415 Concord Avenue. This semi-detached century home, originally built in 1900, has been fully reimagined with state-of-the-art finishes while preserving its architectural soul. Every detail, from soaring ceilings to custom millwork, reflects a rare balance of history and innovation. The main floor welcomes you with grand proportions and a seamless flow between living, dining, and kitchen spaces ideal for both elevated entertaining and everyday ease. At the crown of the home lies a spectacular two-level primary retreat with cathedral ceilings, dramatic scale, and abundant natural light. A private upper terrace extends the back bedroom/office outdoors, framing the Toronto skyline with the CN Tower in full view. Additional bedrooms are generously scaled, offering comfort and versatility for family and guests. A rare laneway garage enhances practicality and convenience, while the landscaped exterior invites effortless gatherings. Set in a Triple A location, this residence is mere steps from Ossington Subway, Bloor West, the UP Express, and the celebrated Ossington Strip - home to Toronto's finest dining, culture, and nightlife, yet tucked away on a quiet neighbourhood street. Truly turn-key, 415 Concord defines luxury urban living: a residence for those who demand elegance, function, and an iconic Toronto lifestyle. (id:24801)
Real Broker Ontario Ltd.
309 Royal Salisbury Way
Brampton, Ontario
Welcome to your dream property! Recently updated, this spacious 5-level backsplit offers an exceptional opportunity with rental income potential. This home boasts 6 bedrooms, 3 bathrooms and 2 kitchens making it perfect for a multi-generational family or savvy investor. Spacious eat-in kitchen, modern living room with spacious backyard perfect for entertaining. The basement apartment features 2 bedrooms, kitchen and a separate entrance, providing privacy and convenience for tenants. The property also includes a built-in garage, with total parking spaces for 4 vehicles. Conveniently located near schools, highways, bus stops, shopping centers, and other amenities. This home offers both comfort and accessibility. (id:24801)
Real Estate Homeward
5164 Palomar Crescent
Mississauga, Ontario
Fully furnished 3-bedroom, 2.5-bath home in Mississauga with a separate basement unit featuring its own kitchen and washroomideal for in-laws. Prime spot near Square One, Erin Mills, Heartland Town Centre, UTM Campus, Credit Valley Hospital, and Downtown Mississauga. Just 15 minutes to Pearson Airport. Spacious living room seats 15, kitchen has gas stove, dishwasher, and French door fridge with icemaker. Hardwood floors throughout, no carpet. Huge backyard with large deck, EV charging station included. Modern comforts: keyless entry, smart thermostat, gigabit internet, 60 LCD TV with international cable. Parking for 4 cars. Accessible high toilets installed. Family-friendly neighborhood with easy transit, groceries, and top schools nearby. *For Additional Property Details Click The Brochure Icon Below* (id:24801)
Ici Source Real Asset Services Inc.
1608 - 90 Absolute Avenue
Mississauga, Ontario
Stunning open-concept 1-bedroom unit plus a separate den with sliding door, can be uses as a SECOND BEDROOM. Features 9-ft ceilings, an open-concept kitchen with breakfast bar and granite counters, combined living/dining room, 4-piece ensuite, ensuite laundry, and a private balcony. Located across from Square One, this residence offers state-of-the-art amenities including indoor and outdoor pools, squash courts, media room, theatre, library, basketball court, running track, gym, BBQ terrace, gated security! Much More! (id:24801)
Royal LePage Ignite Realty
16 Mayvern Crescent
Richmond Hill, Ontario
Welcome home to this beautifully renovated detached residence in the heart of North Richvale! With hardwood floors throughout the main and second floors, and laminate in the basement, this bright, sun-filled layout is thoughtfully designed for both comfort and family living. The spacious kitchen is the centerpiece, featuring a skylight, quartz countertops, a 36" stainless steel gas range, 36" fridge, and an integrated Bosch built-in dishwasher, the perfect space for cooking, entertaining, and gathering with loved ones. Enjoy the convenience of 4 bathrooms, including a 2pc on the main floor, a full 4pc upstairs, and a private 3pc ensuite in the primary bedroom. The finished basement adds even more versatility with a bedroom, den, and another 3pc bathroom ideal for teens, in-laws, or guests. Main floor direct garage access provides everyday ease. Located within walking distance to ravines, trails, schools, parks, the community center, shopping, and transit.... with the new subway on the way! This is a move-in ready home your family will cherish for years to come. (id:24801)
Right At Home Realty
37 Mason Road
Toronto, Ontario
Well maintained bungalow with attached garage. Separate entrance to basement. Clean home and well cared for by the original owner. Great income potential and lots of parking. Convenient location close to shopping and transit. Go station is walking distance. (id:24801)
Real Estate Homeward
2762 Lone Birch Trail
Ramara, Ontario
Year-Round Beachside Bungalow with Stunning Lake Simcoe Views! Enjoy sandy shores and swim-friendly waters just steps from your door--perfect for year-round enjoyment! This solid, well-maintained bungalow features a clean, high-and-dry crawl space with a concrete slab foundation, offering durability and peace of mind. Inside, you'll find:4 bedrooms for family or guests, A spacious living room with a view of the water, A Family sized kitchen with ample cupboard and counter space, A bright dining area offering a clear view of Lake Simcoe. Step outside to relax under the covered deck, where you can enjoy the lake breeze in comfort. The mostly fenced and gated yard adds privacy and security--great for kids, pets, and outdoor entertaining. Close to town for easy access to essential amenities.Note: The municipality is introducing a low-pressure sewer system to the area. Property owners will have approximately 3 years to decommission existing sewage systems and connect to the new municipal service. (id:24801)
Royal LePage Your Community Realty
403 - 40 Museum Drive
Orillia, Ontario
Nestled in the heart of the scenic Leacock Village Community, this beautifully cared-for 2 bedroom 2 bathroom condo townhome offers a rare combination of comfort, convenience, and charm. Just a short stroll from the historic Leacock Museum, the serene shores of Lake Couchiching, Tudhope Park, and a network of picturesque walking and biking trails. Boasting nearly 1,700 sq. ft. of thoughtfully designed living space, this bright and airy home features a welcoming front porch and a spacious, sunlit layout. The living room is highlighted by soaring vaulted ceilings and an elegant bay window, creating a perfect space for relaxing or entertaining. A separate dining room offers a seamless flow for gatherings and opens onto a private deck, ideal for enjoying morning coffee or summer evenings. The updated eat-in kitchen showcases timeless white cabinetry and ample counter space, while beautiful hardwood flooring flows through most of the main level, adding warmth and character. The main floor also includes a generously sized bedroom, a full 4-piece bathroom, and a convenient laundry room with inside access to the attached garage. Upstairs, the spacious primary bedroom features a walk-in closet and a well-appointed 4-piece ensuite bath. A versatile loft area overlooks the main level and offers the perfect setting for a home office, reading nook, or guest area. The large unfinished basement presents an opportunity for future customization and additional living space. Residents enjoy exclusive access to a private community clubhouse and a low-maintenance lifestyle with condo fees that include Rogers Ignite phone, cable, and internet, as well as snow removal, lawn care, and upkeep of common areas. Whether you're looking for a peaceful retreat or a turnkey property with minimal upkeep, this home is ready for you to settle in and start making memories. (id:24801)
Sutton Group Incentive Realty Inc.
1637 15 Side Road
New Tecumseth, Ontario
Welcome to your private paradise - an extraordinary 5-acre country retreat in rural New Tecumseth offering breathtaking panoramic views of open fields, mature trees, and the serenity of nature, all just minutes north of Highway 9. Enjoy the perfect blend of peaceful country living with convenient access to major routes just 10 minutes to Hwy 400, 7 minutes to Hwy 27, & only 30 minutes to both Toronto & Barrie. As you drive down the long, tree-lined driveway, you'll immediately feel the sense of peace & tranquility. The impressive frontage provides a grand entrance to your custom-built raised bungalow, surrounded by lush greenery and fresh air. Inside, the home boasts a massive, character-filled living room with soaring ceilings, hardwood floors, a large bay window, and a cozy wood stove that adds stunning ambiance. Walkout to the beautiful sunroom the perfect spot to soak in the natural surroundings. The open-concept kitchen features ample cabinetry and a center island, ideal for entertaining & family gatherings. The main level offers three spacious bedrooms, including two with 4-piece ensuites and private walkouts to decksone ideal for sunrise coffees, the other perfectly positioned for stunning sunset views. A versatile den adds even more flexibility to the layout. Downstairs, a separate entrance leads to a bright, above-grade basement apartment ideal for multi-generational living or rental income. It features large windows, a full kitchen, and plenty of living space. The deep, two-car garage with direct interior access adds functionality & easy access to vehicles away from the elements. The entire home has been professionally cleaned, offering a fresh, move-in-ready environment for its next owners. Step outside to your expansive entertainers deck with direct access to a sizeable above-ground pool perfect for summer BBQs under the stars. Surrounded by wide-open skies and natural beauty, this outdoor space invites you to unwind, host, and enjoy life in the country. (id:24801)
Royal LePage Rcr Realty
92 Coleluke Lane
Markham, Ontario
Nestled on a quiet street in a highly sought-after Markham neighborhood, this stunning townhouse offers a perfect blend of modern upgrades and functional living. The bright, open-concept main floor features 9' smooth ceilings, elegant hardwood flooring, and a beautifully upgraded kitchen complete with extended cabinets, granite countertops, ceramic tile, and custom pull-out shelves.Upstairs, you'll find three spacious and bright bedrooms, including a luxurious master suite with a walk-in closet and a pristine 4-piece ensuite bathroom. The finished basement is an incredible asset, featuring laminate flooring, a kitchen, a bedroom, and a washroom, offering excellent potential for an in-law suite or rental income.This home's prime location is truly unbeatable, with walking-distance access to top-rated schools, Beaupre Park, shopping malls, grocery stores, restaurants, banks, and public transportation. This is a rare opportunity to own a meticulously maintained home in a fantastic community. 2nd floor laundry room (id:24801)
Property Max Realty Inc.
Room A - 15 Cantertrot Court
Vaughan, Ontario
This bright and spacious bedroom is available for rent! The room is furnished with a bed and a desk, and offering plenty of space for your personal touch. It features beautiful laminate flooring and large windows that fill the room with natural light. Shared kitchen equipped with modern stainless steel appliances. Shared bathroom and Laundry. One parking spot on the driveway is included.The location is ideal, with easy access to public transit, shopping, and restaurants, all within a short distance. Hwy 407 is also nearby, making commuting a breeze. Utility, Internent are included. (id:24801)
Avion Realty Inc.
3 Avro Road
Vaughan, Ontario
Stunning Custom-Built Bungalow. Welcome To This 2,700- Sq. Ft. Home, Boasting Quality Workmanship Combined With Luxurious Features, Including 9' Ceilings On Main Floor. Spacious Sun-Drenched Foyer Features Granite Flooring, Meticulously Hand-Painted Cornice Molding and Split Oak Staircase. Oak Plank Flooring In All Primary Rooms. Modern Kitchen Boasts Quartz Countertop, Stone Flooring, & Walk-In Pantry with Access to Additional Storage. Jacuzzi in Primary Bedroom. Bay Windows in the Dining Room and 2nd Bedroom. Main Floor Laundry Room Has Deep Sink Tub And A Folding Counter. Premium Custom Window Coverings throughout the Rooms. Alarm System, CVAC & Accessories. In Addition To the 3-car Garage, The Extended Driveway Can Accommodate Up To 8 Vehicles. Separate Side Entrance To The House And To The Professionally Finished Basement Which Includes 4th Bedroom, Games/Entertainment Room, Foyer, And Large Washroom, Cantina, And Loads Of Storage Potential. Additionally, There Is An Incredibly Large Furnace Room 15'x53' (Not A Typo).....A Raw Blank Canvas To Be Finished To Your Taste & Needs. Grounds Are Beautifully Landscaped With Back Yard Featuring 16'x 10' Greenhouse, Shed, Canopy Over The BBQ, A Large 22'x 10' Maintenance-Free Deck, Walk-Out From The Kitchen, And A 2nd Deck 15'x 10 Deck With Walk-Out From The Family Room. Main Deck Also Has Motorized Awning (12'x10') With Remote Control. In-ground sprinkler system. This Is One Of Those Rare Properties In Which Words And Photos Cannot Adequately Convey The Fine Detail And Quality Workmanship, Combined With The Feeling Of Space. This Home Must Be Seen To Be Fully Appreciated. (id:24801)
RE/MAX Premier Inc.
55 Albacore Crescent
Toronto, Ontario
Welcome to 55 Albacore Cres, a detached Side split with 3+2 bedrooms that has been cherished by only its second owner for more than 30 years. As you arrive, the inviting curb appeal sets the stage with mature landscaping, a well-kept exterior, and a welcoming front entry that reflect true pride of ownership. Step into the inviting foyer with functional closet space. Open living and dining room filled with natural light access to deck and yard, creating an airy setting for gatherings and family time. The eat-in kitchen is bright and functional, with easy access to the side entrance and backyard. Upstairs, the spacious primary bedroom offers a double closet and semi-ensuite to an updated full bathroom, while the secondary bedrooms provide comfort and flexibility. The lower level boast an additional large recreation room, currently used as the owners art studio, further enhances the homes functionality. The basement allow for incredible versatility with a self-contained in-law suite featuring two bedrooms, a full kitchen, spacious living and dining areas, full bathroom & its own separate walk-up/walk-out, this level is ideal for extended family or rental income. The attached garage provides excellent storage with 2 mezzanines for storage plus a convenient backdoor entrance. The well landscaped yard adds versatility for kids and adults alike highlighting kids play area which includes a built in sandbox.The location completes the package - set in a family-friendly neighbourhood within walking distance to schools, parks, and trails, and just minutes from shopping, dining, major highways, and transit for an easy commute across Toronto.Meticulously cared for and upgraded over the years, this home offers move-in-ready comfort, income potential, and a welcoming community setting. 55 Albacore Cres isn't just a house its a home where new memories are waiting to be made. (id:24801)
RE/MAX Hallmark Realty Ltd.
1601 - 458 Richmond Street W
Toronto, Ontario
Live At Woodsworth! Perfect Two Bedroom 791 Sq. Ft. Floorplan With Soaring 10 Ft High Ceiling, Gas Cooking Inside, Quartz Countertops, And Ultra Modern Finishes. Ultra Chic Building Will Have A Gym & Party/Meeting Room. Walking Distance To Queen St. Shops, Restaurants, Financial District & Entertainment District. (id:24801)
Brad J. Lamb Realty 2016 Inc.
306 - 10 Parkway Forest Drive
Toronto, Ontario
Welcome Home! Step into this stunning, fully renovated 1-bedroom condo apartment just minutes from Fairview Mall. Move-in ready and thoughtfully upgraded from top to bottom, this bright and modern unit features:. New flooring,. Custom New kitchen cabinetry,. New Stainless steel appliances,. Brand new bathroom,. Freshly paint,. Stylish blinds, and more! Perfect for entertaining, the spacious layout is ideal for hosting friends and family. Located in a prime location, you're just steps from top-rated schools, shopping, restaurants, and more. Commuters will love the easy access to TTC, Highway 401, and nearby hospitals and shopping centres. This inviting apartment offers comfort, style, and convenience - a true must-see! Bring your clients - they' ll be wowed the moment they walk in! (id:24801)
RE/MAX Experts
305 - 29 Camden Street
Toronto, Ontario
Loft living on the quiet side of King St. W. with a boutique hotel feel at the ultra chic Camden Lofts. 959 square feet, two bedrooms, high ceilings and polished concrete floors. Fully renovated with modern kitchen and bathroom. Perfect wide/shallow floorplan with 40+ feet of windows. Located next to the ACE Hotel across from Waterworks Park and Dog run. Camden is a quiet street on the edge of everything King St. W. has to offer when you want it. Parking and Locker included. (id:24801)
Brad J. Lamb Realty 2016 Inc.
258 Spadina Road
Toronto, Ontario
Step into this beautifully renovated, move-in ready freehold three-storey townhome in the heart of Castle Hill. Thoughtfully designed with exceptional attention to detail, this turnkey residence offers refined living on every level with a highly functional and versatile layout.The foyer opens into an expansive open concept kitchen, living and dining area, perfect for entertaining, with a seamless walkout to a private terrace ideal for hosting gatherings. The kitchen features a chef-inspired design with a Sub-Zero stainless steel fridge and a Viking gas cooktop oven.The second floor includes a generous family room with a wood-burning fireplace, a spacious bedroom and a full bathroom. On the third floor youll find the luxurious primary suite alongside an additional bedroom with its own private bathroom.The crown jewel of this home is the remarkable two-level primary retreat, designed to feel like a private loft. It includes a dedicated office space, its own outdoor terrace and a spa-inspired six-piece ensuite that creates the ultimate sanctuary of comfort and privacy.The lower level adds further versatility with a guest bedroom, a full bathroom and a large laundry room. Two private terraces showcase breathtaking views of Casa Loma and the Toronto skyline. Additional features include a tandem two-car garage, hardwood floors, a dramatic spiral staircase, skylights and premium finishes throughout.Ideally located within walking distance of Casa Loma, Yorkville, The Annex and some of the citys most prestigious schools including Upper Canada College, Bishop Strachan and Brown Public School, this is a truly one-of-a-kind turnkey residence in a coveted AAA+ location. (id:24801)
Hazelton Real Estate Inc.
696 Moonflower Crescent
Ottawa, Ontario
Luxury Oxford Model by Tamarack in a family oriented neighborhood awaits its new owners. This Detached House Boasts 4 Br On 2nd Level + a main level Study, Four Full Bath And Several Upgrades,. This Well Lit Home is on a 45Ft Premium Lot Has No Rear Neighbors and Backs Onto A Park. Enjoy The Large Welcoming Foyer, A Formal Living, Separate Dining And A Large Family Room. Gorgeous Kitchen With A Walk In Pantry, A Butlers Pantry, Quartz Countertops, like new Stainless Steel Appliances, puck Lights And Under Cabinet Lighting. The Additional, Spacious Dinette Adds An Extra Warmth To The Kitchen. Full Bath With A Standing Shower adds comfort. Gleaming Hardwood Floors Throughout Main Level. Primary Br Hosts He/She Closets, 5 Pc Ensuite, Shower & Soaker Tub, Double Sinks, Quartz Countertops. Br 2 Also Has A Pvt 3Pc Ensuite And A Walking Closet. Main Bath For Two Other Rooms. Large Windows. 2nd Flr Laundry. Bsmt Upgraded With 9 Feet Good For Rec Area. (id:24801)
International Realty Firm
1745 Bridewell Court
Mississauga, Ontario
Luxurious family home situated in prestigious Bride Path Estates. Private lot backing onto the Credit River and located on quiet cul-de-sac. This residence is in pristine condition and has little wear and tear over the past 10 years. Property is close to schools, parks, shopping, highways and public transit. (id:24801)
Royal LePage West Realty Group Ltd.
3273 Cove Avenue
Innisfil, Ontario
Discover this well-maintained, detached 2-storey home nestled in a peaceful and sought-after neighborhood just a short stroll from the beautiful beaches of Lake Simcoe. Offering a rare blend of tranquility, space, and convenience, this property is ideal for families, retirees, or investors seeking a four-season retreat. Inside, the home features 4 bright bedrooms and 2 bathrooms, providing plenty of room for large families or visiting guests. The functional layout includes a welcoming spacious living and dining areas, and eat-in kitchen with views of the lush backyard. Whether you're hosting a family dinner or enjoying a quiet evening, this home offers comfort and versatility. Step outside and experience the true highlight of this property a huge private lot filled with natural beauty. The backyard is adorned with growing apple and pear trees, creating a serene and fruitful landscape perfect for gardening, play, or outdoor entertaining. Enjoy morning walks to the beach, weekend barbecues under the trees, and peaceful evenings by the water all just minutes from your doorstep. Located close to parks, boat launches, trails, and local amenities, this home offers the best of cottage country living with the convenience of nearby services and schools. Whether you're looking for a full-time residence, a vacation home, or an income-generating rental property, this home has endless potential. Don't miss this opportunity to enjoy lakeside living at its finest. Book your viewing today! Roof 2021, Furnace/Humidifier 2018 (id:24801)
Right At Home Realty
145 Clarendon Drive
Richmond Hill, Ontario
Welcome to 145 Clarendon Drive, Custom Built Modern Home Combining Timeless Elegance, Luxury In The Highly Sought-After Prestigious Bayview Hill. 4,212 Square Feet Of Above-Grade Living Space Offers 3 Car Garage, 5 En-suites, 9' Ceiling On G/F, Grand Foyer W/ Iron Picket Stair & Deluxe Skylight, As Well As Fully Finished Basement W/ Custom Premium Wine Cellar Room, Home Theatre, Gym And Nanny's Room & Bath. All 5 Bedrooms Are Generous Sized. Private Formal Dining And Separate Living Room, Family Room W/ Built-in Show Cases. Open Concept Kitchen Offers Sleek Quartz Countertops, Centre Island, Contemporary Bespoke Cabinetry And High-End Appliances. Professional Landscaping W/ Stone Front Porch, Huge Deck & Stone Patio Backyard. Feeding Into The Best School Zone: Bayview Hill ES. & Bayview SS. Don't Miss This Rare Opportunity To Own A Meticulously Maintained And Tastefully Custom Executive Residence. (id:24801)
Homelife New World Realty Inc.
3666 Sawmill Valley Drive
Mississauga, Ontario
Beautifully Renovated Modern Kitchen With Granite Counters, Glass Backsplash, S/S Appliances, & Extended Cabinets. Inviting Family Rm Features California Shutters, Beautiful Mantel, French Doors, Hardwood Floors, Arched Entrance, Fire Place & Crown Moulding! Entertainers Delight Finished Basement W Newer Plank Lvt, Pot Lights, Wet Bar And Plenty Of Storage. Master bedroom 5 Pc Ensuite, Self Closing Doors & Wic. 2 Tier Deck Surrounded By Beautiful Landscaping! Water Softener. Wired for E-V power charging in the garage in 2018 (power charger not installed). Lots of rest original windows replaced (2018), Auto water springkler system atted for landscape (2018). Extra Heat pump added (2023). Great Location, Great Value, Close To Parks/Trails, Transit, Shopping & Across Street From Schools! Move In Ready! (id:24801)
Homelife Landmark Realty Inc.


