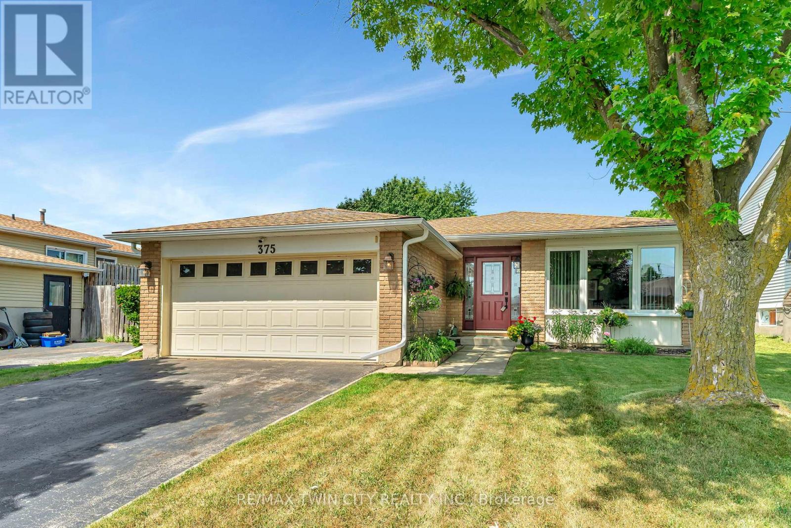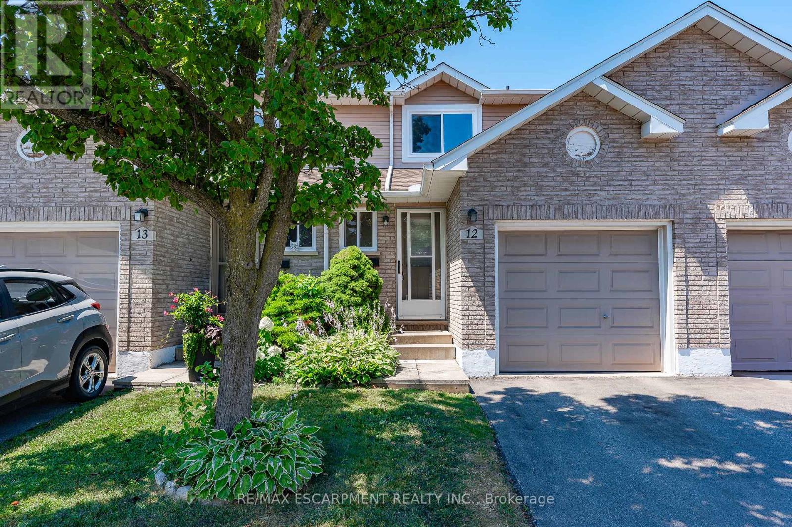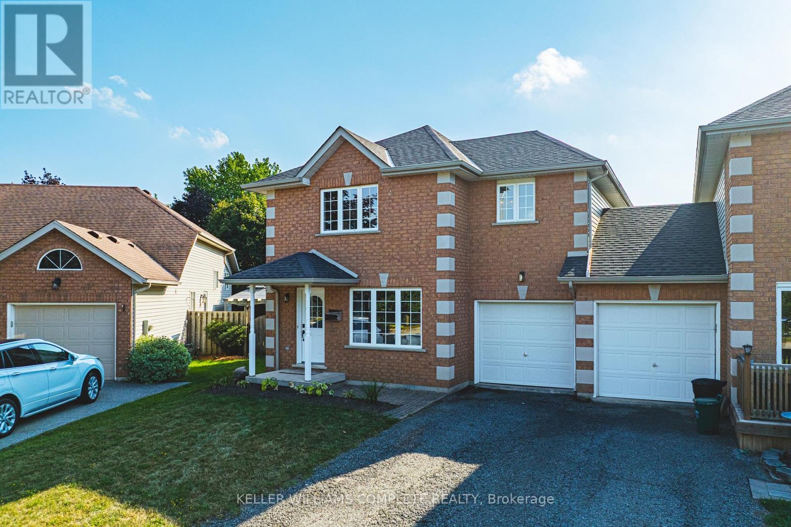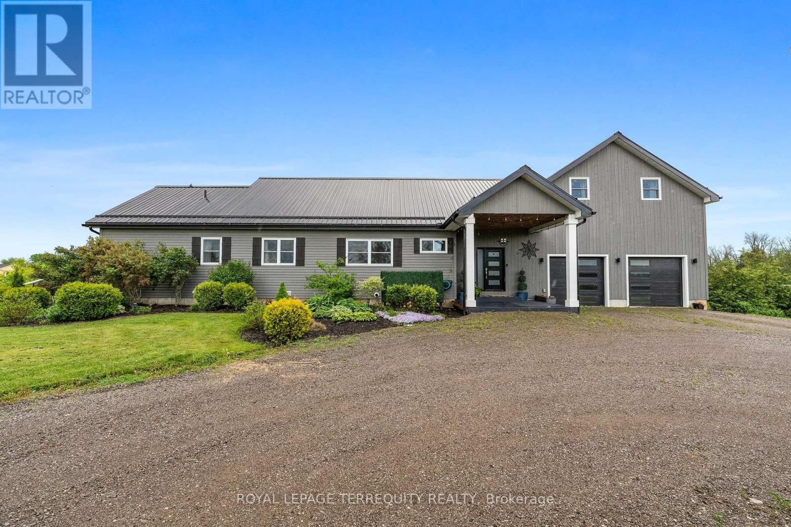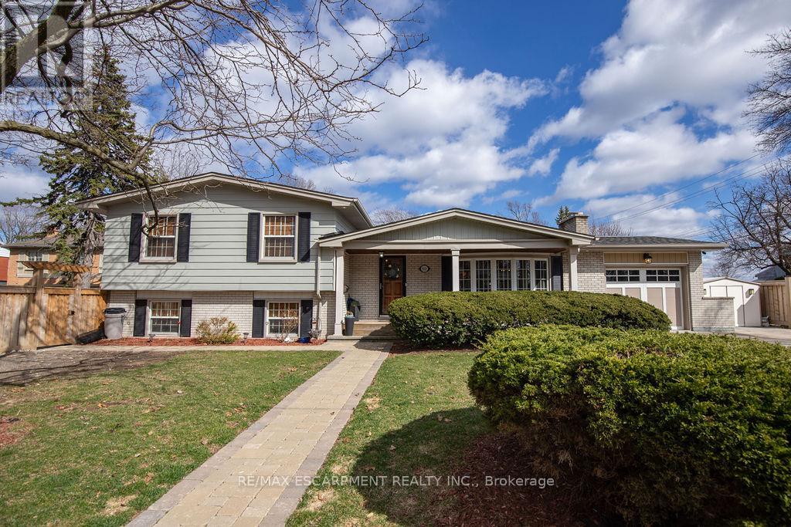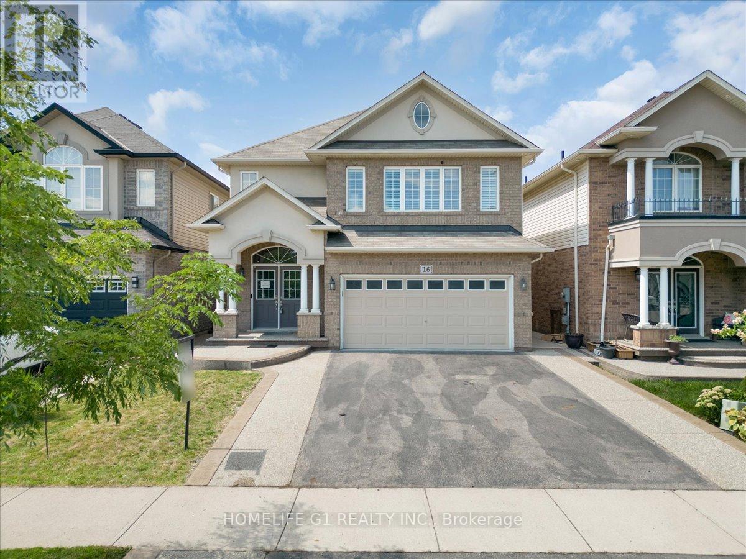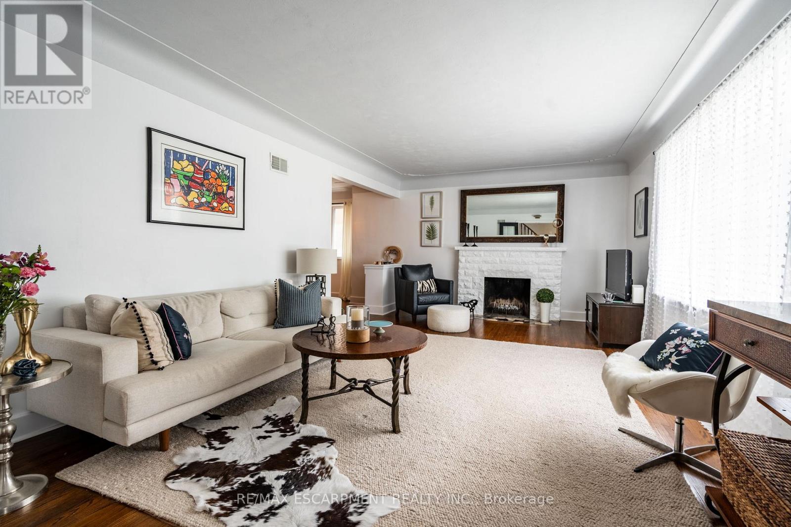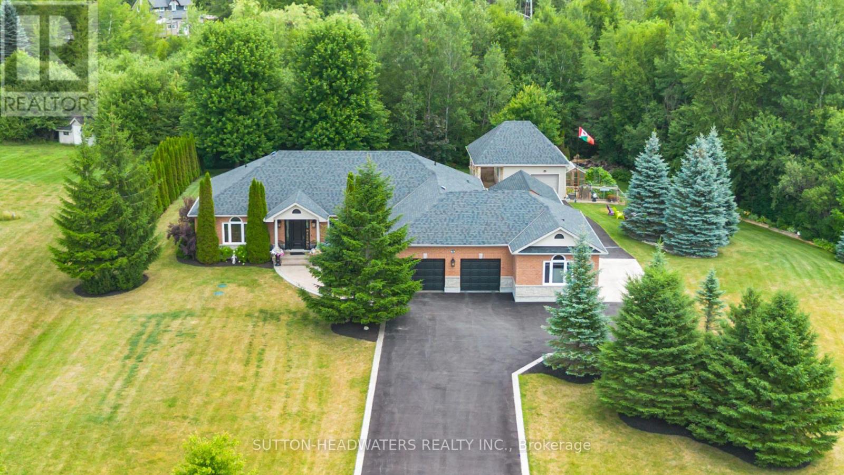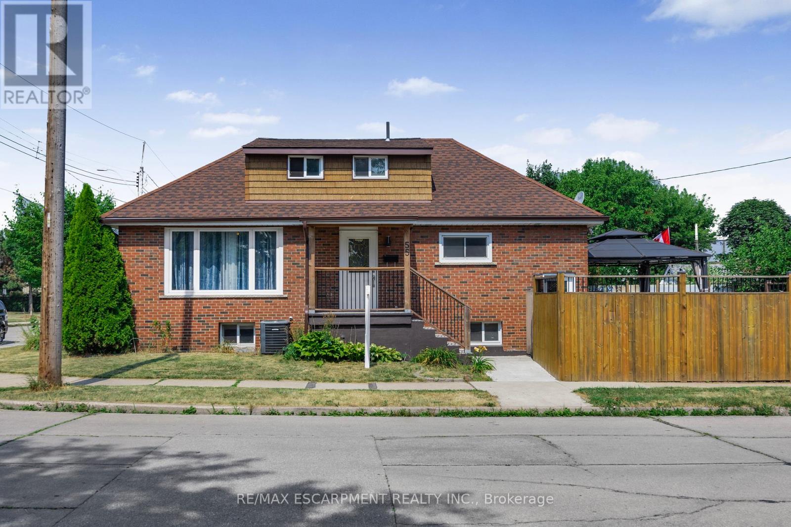295 Allen Road
Grimsby, Ontario
Welcome to The Forest Home! A breathtaking custom estate nestled on 6.39 acres of pristine, wooded landscape, offering the ultimate in privacy, serenity, and refined living. Designed as a forever home and built to exacting standards, this exceptional bungalow is a masterclass in modern elegance and timeless design. From the moment you arrive, the homes architectural symmetry impresseswith two double garages flanking the stately entrance for a dramatic and balanced curb appeal. Inside, approximately 3,250 sq. ft. of thoughtfully curated main floor living unfolds in an airy, open-concept layout. Inspired by Scandinavian simplicity and elevated farmhouse style, every space feels grounded in nature yet luxuriously appointed. Impeccable finishes and high-end upgrades are found throughouttoo numerous to list here, but detailed in the attached brochure. Every detail has been carefully considered: from the gourmet kitchen, walk in pantry, coffee bar, every bathroom having a different theme with imported tiles and the rustic wood stove that boasts the most amazing roaring fires! Outdoor living is equally spectacular. Enjoy alfresco dining on the covered patio, unwind in the outdoor lounge, or soak in the hot tub under the starsan entertainers dream and a private retreat in one. The expansive walk-out basement with separate entrance offers limitless potential for an in-law suite, studio, or bespoke entertaining space. The long driveway accommodates guests with ease, while the brand-new 40 ft well and septic system provide long-term peace of mind. Siding onto the 40 Mile Creek, this estate feels worlds awayyet is just 6 minutes from charming downtown Grimsby and 30 minutes from the renowned wineries, boutiques, and fine dining of Niagara-on-the-Lake and Niagara Falls. With easy access to Hamilton and Burlington, this location perfectly balances seclusion and convenience. The Seller is willing to offer a credit on closing to go towards finishing the basement. (id:24801)
RE/MAX Aboutowne Realty Corp.
375 Elliott Street
Cambridge, Ontario
375 Elliott St, a meticulously maintained home boasting a perfect blend of comfort, functionality, and style, making it an ideal choice for families or anyone looking to enjoy spacious living. As you enter, you are greeted by a warm and inviting atmosphere. The main floor features a large, updated kitchen equipped with modern appliances, ample cabinetry, and a generous island that doubles as a breakfast bar. This kitchen seamlessly flows into an open-concept living room and dining area, perfect for entertaining guests or enjoying quality family time. The design allows for plenty of natural light, creating a bright and airy space that feels inviting. The main floor also includes 2 generously sized bedrooms, with the primary bedroom offering a cheater door ensuite. Venture to the lower level, where you'll find 2 additional bedrooms and a 3-piece bath that is perfect for guests, or a home office. This level also includes a spacious recreation room, ideal for family gatherings, movie nights, or entertaining friends. The lower level is further enhanced by a convenient laundry area, and ample storage space that is currently used as a pantry. This lower level has potential to be an in-law suite or possible rental space with a separate entrance right down to the basement. Recent updates include roof 2015, kitchen 2018, fence 2020, furnace and AC 2021, attic insulation 2025, electrical panel 2025 and more. Outside, the property shines with a beautifully fenced yard, providing a private sanctuary for outdoor activities, gardening, or simply unwinding after a long day. An ideal space for children or pets to play safely. Double garage and driveway offer plenty of parking space, making hosting gatherings hassle-free. Located in a desirable area, this home is close to local amenities, parks, schools, and more, ensuring you have everything you need within reach. Schedule a viewing today and don't miss the opportunity to experience the charm and warmth of this exceptional home. (id:24801)
RE/MAX Twin City Realty Inc.
12 - 610 Barton Street
Hamilton, Ontario
This wonderful Townhome is located in a small quiet community with mature trees, & the complex is very well maintained. The main floor offers hardwood floors in liv/din room and upgraded tiles in kitchen and baths. Powder room has updated marble top vanity. updated kitchen with built-in bar and features a stunning back-splash with stainless steel appliances. Patio door leads out to a quiet, private backyard recently fenced with newer large patio. Convenient inside entry to garage, Upper level offers 3 good sized bedrooms and a 4 pc main bath. This excellent location is mins from QEW, on bus route, close proximity to schools, parks & recreation, marina, shopping, and wine country. This charming home is not to be missed. Many of the major things such as roofs, windows, garage and patio doors have all been updated by the condo corp. (id:24801)
RE/MAX Escarpment Realty Inc.
149 Dorchester Drive
Grimsby, Ontario
Welcome to prestigious Dorchester Drive in Grimsby facing the beautiful Niagara Escarpment, So much larger than it appears with 3241 sq' of living space! Featuring a full IN-LAW APARTMENT in the lower level with a private walk out to the backyard & convenient concrete walkway from the front. This well maintained home has great curb appeal with lush gardens & inground sprinklers front & back, numerous updates throughout making it completely move-in ready. Upon entering the main level you are greeted with a 2 storey foyer with a large front facing living/dining room with hardwood floors, an updated kitchen with granite counters, stainless appliances & a garden door leading to a large backyard covered deck(2025), a family room with hardwood floors & gas fireplace, 2 pc bathroom, large primary bedroom complete with a walk-in closet and 4 pc ensuite, large laundry/mud room leading to the garage. Upstairs are 2 generous sized bedrooms and a 4pc bathroom. The very bright basement level has a brand new spacious white kitchen, living/dining room, den with gas fireplace, 1 bedroom + office both with closets, a 3pc bathroom and its own laundry room. This fresh lower level apartment has a private garden door leading to a backyard concrete patio and an extra interior stairway leading into the garage. This 4 bedroom, 4 bathroom, 2 kitchen home is perfect for a growing family with senior parents, adult children, hosting out of town guests or potential rental income. This house is much larger than it appears, nestled in front of the Niagara Escarpment in the quaint town of Grimsby with quick QEW access for an easy commute. Including a complimentary 1 Year Safe Close Home Systems and Appliance Breakdown Warranty for the Buyer with Canadian Home Shield** (Some conditions & limitations apply) (id:24801)
Royal LePage NRC Realty
4492 Weltman Way
Lincoln, Ontario
All the perks of a detached home without the detached price tag. 4492 Weltman Way is a rare link home, only attached at the garage, giving you the space and privacy you want in one of Beamsvilles most family-friendly pockets. Sitting on a wide pie-shaped lot, the backyard has tons of potential. Whether youre thinking play area, veggie garden, or a spot to host summer BBQs, theres room to make it yours. Inside, the main floor feels bright and inviting thanks to the big front window that fills the living and dining space with natural light. The kitchen has great storage, room for a breakfast table, and sliding doors that lead right out to the yard easy flow for everyday life. Upstairs offers four good-sized bedrooms, including a massive primary with its own ensuite. Fresh paint in neutral tones throughout most of the home makes it feel clean and move-in ready. The basement has a bit of history too once used as a second kitchen for someone who loved to bake. It's a great setup if you love to cook or entertain, and the unfinished section is a blank canvas for whatever else you need home gym, rec room, workshop, you name it. This is one of those homes that grows with you. In a neighbourhood where families stick around, its the kind of place that really feels like home. (id:24801)
Keller Williams Complete Realty
571 Catchmore Road
Trent Hills, Ontario
MULTI GENERATIONAL LIVING! Nestled on a quiet cul-de-sac along the picturesque Trent River, this exceptional property offers the perfect blend of tranquility, space, and modern convenience. Set on 4.25 acres, this three-bedroom, three-bathroom home is designed for both comfort and breathtaking water views.The main living space features an open-concept design with soaring vaulted ceilings reaching 17 feet at the peak, creating a bright and airy atmosphere. A walk-out balcony provides the perfect spot to take in the serene surroundings. The composite decking ensures durability and low maintenance, allowing you to fully enjoy the outdoor space. The finished lower level includes a games room and a dedicated office space, providing ample room for relaxation and productivity, along with a walk-out offering direct access to the backyard. Through the double-car garage is the spacious, self-contained in-law suite, spanning over 600 sq. ft. This private retreat includes its own kitchen, one bedroom, one bathroom, and a private balcony overlooking the river, making it ideal for multi-generational living or rental potential. Additional highlights include battery-operated blinds for added convenience, a durable metal roof, 1200kW Generac system, tankless water system, and a peaceful natural setting that enhances the homes appeal. This is an exceptional opportunity to own a slice of waterfront paradise, perfect as a family home, an entertainers dream, or a private retreat. Conveniently located just minutes to Waterfront Community of Campbellford, short drive to village of Warkworth and Castleton & Under 2Hrs To GTA. (id:24801)
Royal LePage Terrequity Realty
159 Pine Martin Crescent
Kitchener, Ontario
Welcome to 159 Pine Martin Crescent in Kitchener. This 3 bedroom detached home sits in a quiet, family-friendly neighbourhood and backs onto greenspace and water with no rear neighbours. Built in 1998, it features a bright and functional layout with top floor laundry, a natural skylight in the main bath, and a fully finished basement that works well as a rec room or home office. A large sliding door off the main living area leads to a private backyard, perfect for entertaining or relaxing outdoors. Recent updates include new appliances and a freshly renovated front porch railing. Just minutes from schools, shopping, trails, and other amenities, this is a great family home offering comfort, space, and privacy. (id:24801)
Shaw Realty Group Inc.
92 Auchmar Road
Hamilton, Ontario
PRICED FOR IMMEDIATE ACTION!! Welcome to 92 Auchmar Rd, located in the heart of Hamilton's sought-after Mohawk College neighbourhood across the street from Hillfield Strathallen Private school . This home sits near lush parks like Highland Gardens and Beulah Park. Enjoy convenience with nearby transit options and schools, including Buchanan Park and Sts. Peter and Paul Catholic ES. Features include, spacious renovated 4 level side split floor plan, 2 fireplaces, Gorgeous Inground pool, and hot tub. This home is an absolute must see with the perfect blend of community charm and urban amenities awaits! (id:24801)
RE/MAX Escarpment Realty Inc.
16 Weathering Heights
Hamilton, Ontario
Exquisite 4-Bedroom Luxury Home with Loft & Designer Finishes. A Masterpiece of Elegance & Modern Comfort! Step into a world of sophisticated living with this stunning 2,657 sq. ft. 4-bedroom, 2-storyhome. Thoughtfully designed with luxury, functionality, and timeless beauty, this home boasts9-ft ceilings on the main floor, creating an open, airy ambiance that exudes grandeur. From the moment you step inside, you ll be captivated by the soaring 9-ft ceilings, gleaming hardwood floors, and oversized windows adorned with custom California shutters, allowing natural light to flood the space. The inviting family room features a cozy electric fireplace, perfect for intimate gatherings or unwinding after a long day. Chefs Dream Kitchen At the heart of the home lies a kitchen designed to impress: Luxurious granite countertops with a waterfall edge? Custom-crafted cabinetry for ample storage & style? A sleek glass backsplash adding a touch of modern elegance? High-end stainless-steel appliances? Spacious center island perfect for entertaining & casual dining Versatile Layout for Ultimate Comfort Main-floor a home office Second-floor loft a stylish retreat for relaxation, reading, or a media lounge Primary suite oasis featuring: A walk-in closet with custom organizers A spa-inspired 4-piece ensuite with a soaking tub, vanity, and a glass-enclosed shower Three additional spacious bedrooms perfect for family or work-from-home needs Outdoor Serenity & Premium Features Step outside to your beautifully landscaped backyard, complete with a spacious deck/patio perfect for alfresco dining and entertaining Nestled in a prestigious neighborhood, this home is just minutes from top-rated schools, lush parks, fine dining, shopping, and major transit routes. An extraordinary home for the most discerning buyer schedules your private viewing today and experience luxury living at its finest! (id:24801)
Homelife G1 Realty Inc.
60 Inverness Avenue W
Hamilton, Ontario
Located on the sought after Inverness Avenue W, this beautiful home has so much to offer! As you enter the home, you are welcomed into a tasteful two-storey foyer. To the right of the foyer is a stunningly bright living room with a wood burning fireplace. Explore further into the main floor and find a formal dining area, a private office space with built in cabinetry, a two-piece bathroom, cozy family room with a woodburning fireplace and a large eat in kitchen with a walk out to a great deck. On the second floor, we have five generous bedrooms with a full family bathroom, perfect for the growing family. The backyard is a large private oasis with manicured gardens, a private patio area and a cute shed for all your gardening supplies. This one-of-a-kind home, has a bus stop to nearby Hillfield Strathallan College and good public schools, walking distance to Mohawk College, Sam Lawrence and Southam Park. RSA. (id:24801)
RE/MAX Escarpment Realty Inc.
63 Brookhaven Crescent
East Garafraxa, Ontario
Welcome to Brookhaven. Built in 2006 with many upgrades over the past 15 years. Every square inch has been updated by the current owner including the gourmet professional kitchen with Wolf B/I Appliances, heated floors, all bedrooms/office are ensuite, 9ft ceilings throughout and a cathedral ceiling in the living room, outdoor kitchen/cabana with a dining cover area offering a TV, detached pool house/garage with 3pc bathroom and workshop. This house boasts 6 bathrooms in total. With 3 garage bays in total, the 4th bay has been converted into a heated Rec Room with bar, kitchenette & properly ventilated hot tub area. The garage floor is pristine having been professionally tiled including the stairs to the lower level that lead to family/great room. The lower level offers designated space for the kitchenette/bar, media area with a large projector TV, Dining area and lots of space left over for your pool table and other games. The lower level plus 1 bedroom is right beside the 3pc bath. Many new windows have been installed, new roof in 2019 and approximately $275k spent on upgrades. Currently the 3rd Bedroom is used as a main floor office. Inquire about the Conservation Land Tax incentive program. (id:24801)
Sutton-Headwaters Realty Inc.
55 Allan Avenue
Hamilton, Ontario
Recently Updated Turn-Key Home 3+2 Bedrooms with Income Potential! This beautifully updated, move-in-ready property offers flexibility for large families or savvy investors. Featuring 3 spacious bedrooms plus 2 additional bedrooms in the fully finished basement, and 3 modern 4-piece bathrooms, this home provides both comfort and functionality. The separate entrance to the basement opens up great rental or in-law suite potential. With ample parking available, convenience is never an issue. Located directly across from a family-friendly park and just minutes to shopping, highway access, and public transit, this home is ideally situated for easy living. (id:24801)
RE/MAX Escarpment Realty Inc.



