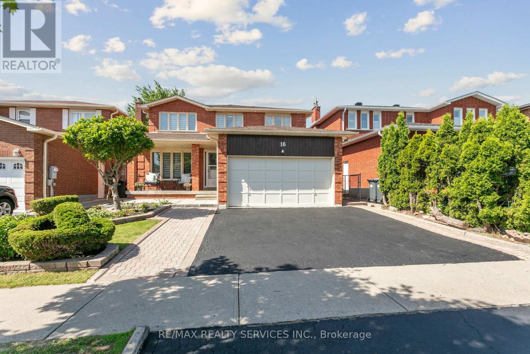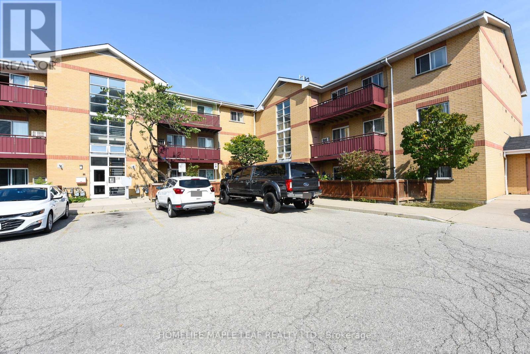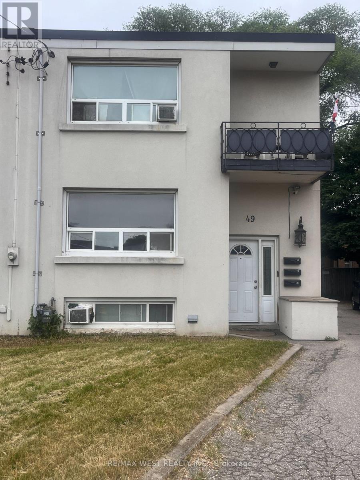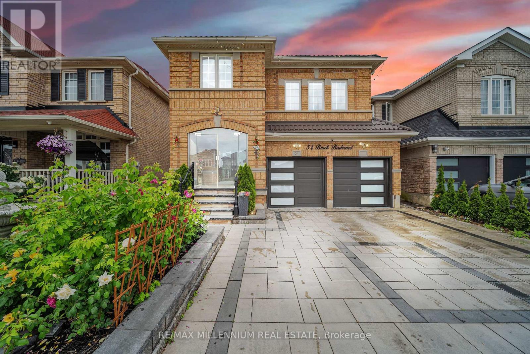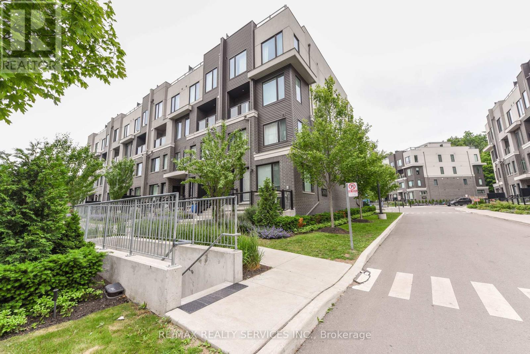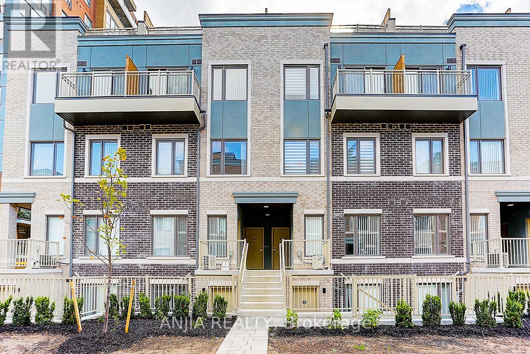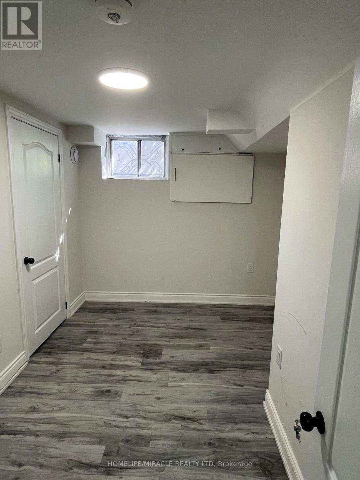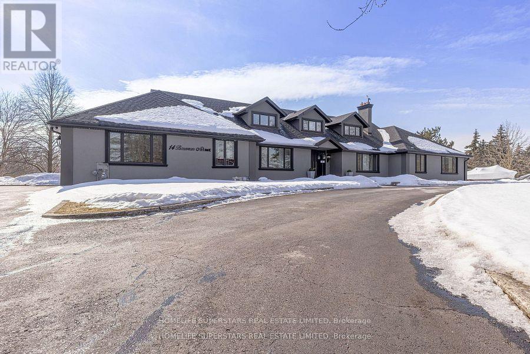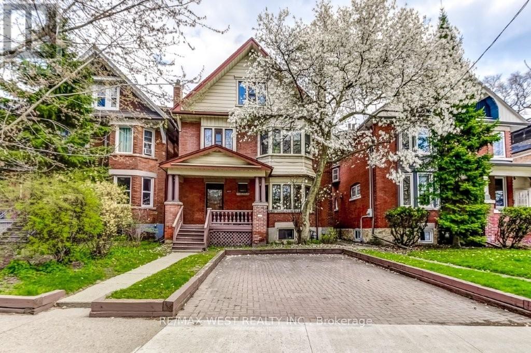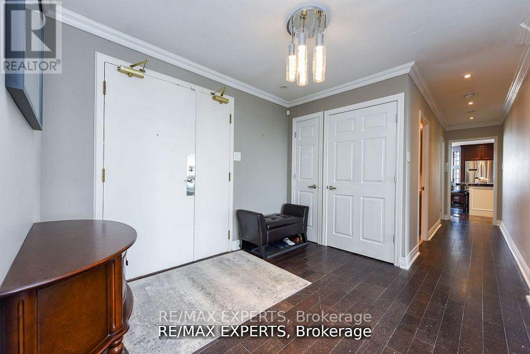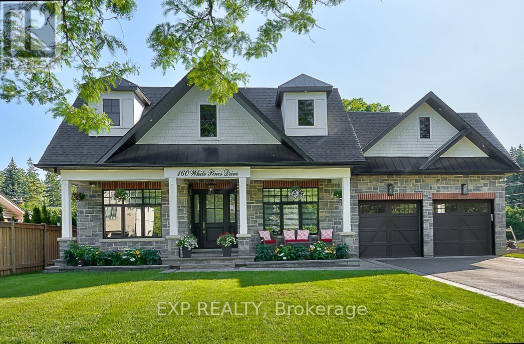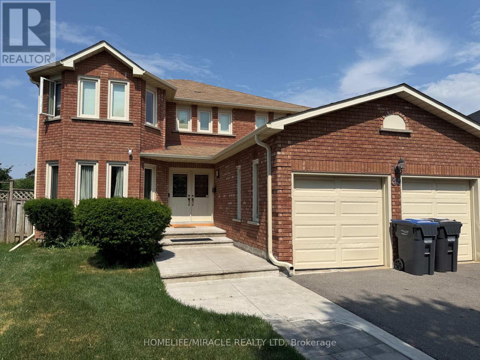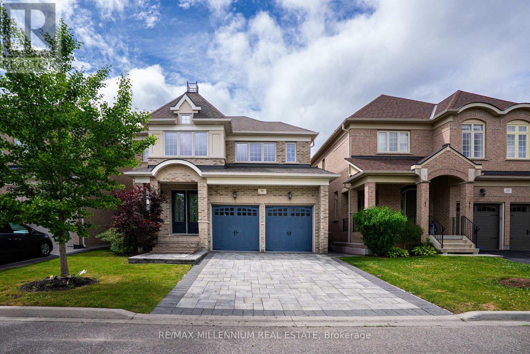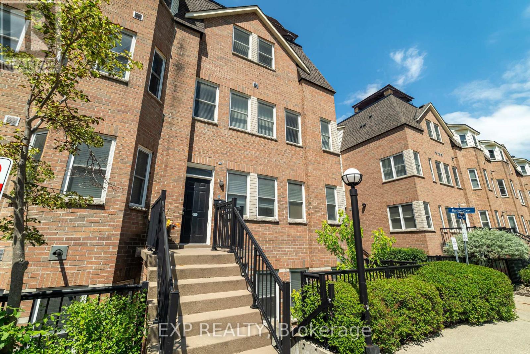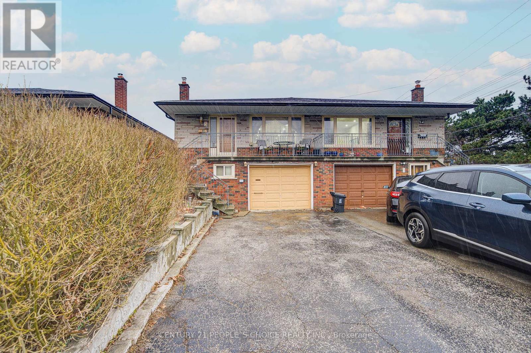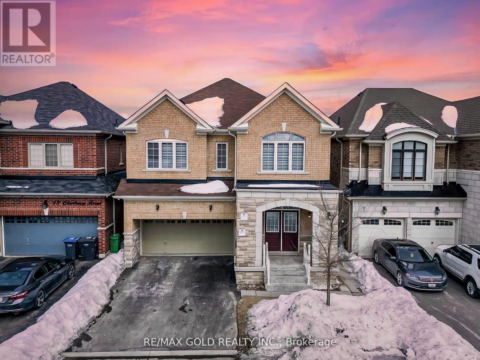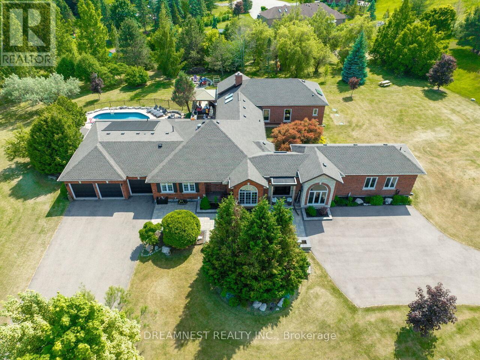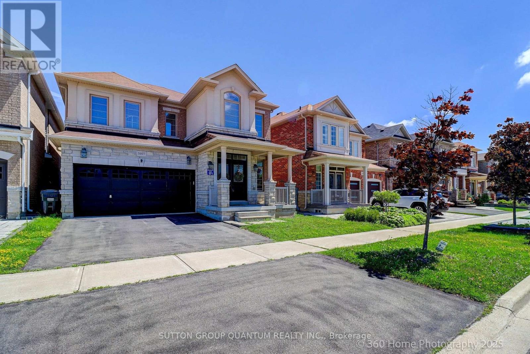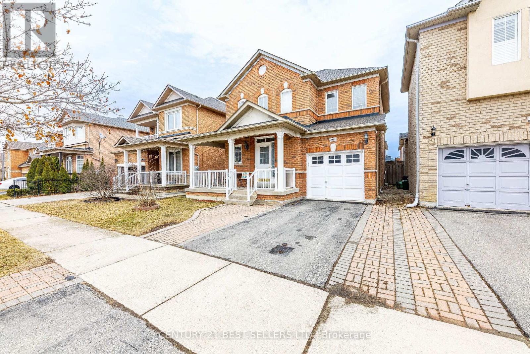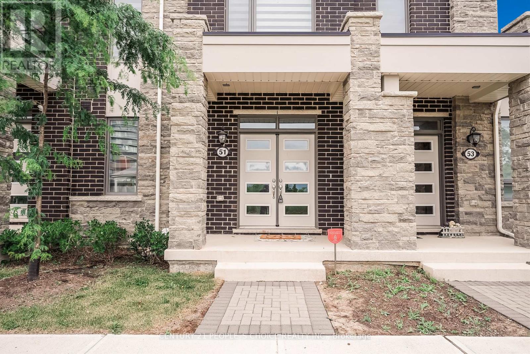82 Goldgate Crescent
Orangeville, Ontario
A Detached 3+1 Bedroom and 3 full washroom house In High Demand area of Orangeville.Sep entrance of in law suite can be change to rental income. Sun Filled Open concept upper floor area with center island and built in appliance in kitchen. Master bedroom attached with 3 pc bath. New laminate floor. Freshly painted.pot lights. Huge Crawl space. Beautiful landscape back yard with inground pool. Very well maintained A Great Neighborhood. Close To Island Lake, Schools, Parks, Shopping area and much more. Don't miss to grab this property.. (id:24801)
Homelife/miracle Realty Ltd
16 Sunforest Drive
Brampton, Ontario
Welcome to this 4 bedroom,3.5 bathroom,2 car garage home centrally located in the highly desirable Heart Lake Community. The wide foyer leads to the formal Living/Dining room, providing ample space for large family gatherings. The family room is seamlessly connected to the large kitchen, creating an inviting space for relaxation & socializing. The Primary bedroom is HUGE with a walk-in closet & 4pc ensuite washroom. The other bedrooms are good sized with large closets & lots of natural light. The basement, 2-bedroom In-law suite with a separate entrance is perfect for a multi-generational family. There are two separate laundry facilities: on the main floor with a newer washer/dryer & the in-law suite has laundry connections, ensuring convenience & autonomy. The backyard is designed (2022) for BBQs & is maintenance-free (no grass). The front landscaping (2022) is welcoming and colourful. Roof reshingled (2018), updated luxury Vinyl planks throughout the home (2023), & professionally painted (2023). (id:24801)
RE/MAX Realty Services Inc.
107b - 211 Forum Drive
Mississauga, Ontario
Introducing a remarkable opportunity to own a fantastic 2-bedroom condo townhouse located in Mississauga This immaculate property is designed for modern living, combining style, comfort, and convenience. With its thoughtful layout, contemporary finishes, and prime location, this home is perfect for young professionals, small families, or investors looking to capitalize on the thriving Mississauga real estate market. Spanning a generous size unit, this 2-bedroom, 1.5-bathroom townhouse showcases an inviting atmosphere enriched by natural light and open living spaces. This home has recently undergone a refresh, featuring fresh paint that creates a clean and vibrant looks.New tile in kitchen, offering a modern aesthetic style. Step into the spacious living room, where comfort meets elegance. One of the standout features of this townhome is walkout patio from your living room. Square One Mall is just 5 minutes drive away. With its stylish interior, convenient location, and outdoor living space, this 2-bedroom, 1.5 bathroom townhome at 211 Forum Drive is a hidden gem. Whether you are a first time home buyer or looking for an investment property, this townhouse offers an exceptional blend of comfort. (id:24801)
Homelife Maple Leaf Realty Ltd.
49 Penhurst Avenue
Toronto, Ontario
Excellent Investment Opportunity on Quiet Cul-De-Sac! Well-maintained semi-detached multi-unit property offering strong rental income and future growth potential. Features 4 self-contained units: 2 x 3-Bedroom Units (spacious, upper levels) 1 x 1-Bedroom Unit (lower level) 1 x Bachelor Unit (lower level). Roof Done in 2023. All units are leased to responsible tenants. Includes shared coin-operated laundry, parking for 5 vehicles, and Situated on a quiet street within walking distance to public transit, shops, and amenities. Just a 10-minute drive to downtown. (id:24801)
RE/MAX West Realty Inc.
54 Buick Boulevard
Brampton, Ontario
A beautifully upgraded, move-in-ready home offering the perfect blend of style, space, and comfort!This spacious property features 4+2 bedrooms and 4 bathrooms, ideal for large or growing families. The gourmet kitchen is a dream for cooking enthusiasts, offering ample counter space, modern finishes, and a sleek design. Enjoy distinct family, living, and dining rooms, perfect for both everyday living and entertaining. The professionally finished 2-bedroom legal basement apartment with a separate entrance provides excellent rental income potential. Covered front porch, interlock driveway, interlock backyard and a low-maintenance backyard with a stylish patio perfect for relaxing or hosting guests. Inside, the home features a modern staircase, hardwood floors, fresh paint, pot lights, and tastefully updated bathrooms. Recent upgrades include: Metal roof with lifetime warranty (2023) New garage door, front door, and patio door(2024)Upgraded kitchen (2024) Potlights, upgraded washrooms, Fresh paint.Prime location close to top-rated schools, beautiful parks, Cassie Campbell Community Centre, and Mount Pleasant GO Station. Do Not Miss This Upgraded Home. (id:24801)
RE/MAX Millennium Real Estate
8 - 3476 Widdicombe Way
Mississauga, Ontario
Absolutely Show Stopper!!!This Stunning 3 bedrooms condo townhouse with 3 washrooms and Rooftop Terrace to Entertain Big Gathering On Top Level and sweeping sky views, ideal for outdoor living and entertaining. Nestled in the highly sought-after Erin Mills neighbourhood, Mississauga. This Unit Offer Second Floor With Open Concept Trendy Layout With Separate Living/Dining Room with one bedroom for the older parents (Can be converted to open living area Upgraded Kitchen With S/SAppliances/Granite Counter/ Backsplash/Pot Lights, Lot Of Natural Light and3rd Floor comes with Master & 4 Pc Ensuite,2nd Good Size Room With 4 Pc Bath and second floor laundry. Laminate Floor On2nd & 3rd Floor, One Underground Parking, Minutes to Erindale Go Station, South Common Mall, Walmart,Trail,GO Station, Library, Community Centre, Public Transit, Erindale Middle School and Access to Hwy 403. (id:24801)
RE/MAX Realty Services Inc.
50 - 5 William Jackson Way S
Toronto, Ontario
A Stunning Stacked Modern Townhouse Located In a Desirable Neighborhood! Two Years New, Cozy Home Features 9 Feet Ceiling. Open Concept Kitchen w/Pantry, Eat-In Area And Living Room. Primary Room Access To The Main Washroom. Large Windows Throughout. In Suite Laundry. Close to Lakeshore Village, Shopping on Lake Shore, Mimico Go Station, Sherway Gardens And Farm Boy. Easy Access to Downtown Core & Pearson Airport By 24 Hr Ttc. And Mins to Major Highways Gardiner/QEW/427. Step To Humber College, Beautiful Park, Walking And Biking Trails And More! Don't Miss Out This Great Opportunity! (id:24801)
Anjia Realty
Bsmt - 75 Mcmurchy Avenue S
Brampton, Ontario
Brand New LEGAL 3-Bedroom Basement Apartment for Lease in Prime Brampton Location! Be the one to live in this beautifully finished legal basement unit with a separate private entrance. This spacious suite features 3 large bedrooms, 2 full bathrooms, modern laminate flooring, and a full kitchen with updated appliances. Enjoy the convenience of in-unit laundry, Located in a highly desirable area of Brampton with easy access to transit, schools, shops, hospital, parks, and the Rose Theatre. Includes 2 driveway parking space. Tenant pays 30% of utilities. (id:24801)
Homelife/miracle Realty Ltd
14 Bowman Avenue
Brampton, Ontario
Wow! Your Search Ends Right Here With This Truly Show Stopper Home Sweet Home ! Absolutely Stunning. A Simply Luxurious Custom Built Home, Backing Onto A Conservation Area In A Desirable Estate Location. This Over 2 Acres Property Featuring A Park like Setting With Tennis Court & In ground Pool & A Gazebo. Spacious Living In Approximately 9000 Sq Ft Including Basement. 7 Bedrooms & 5 Bathrooms With Quality Marble, Hardwood Flooring & Renovated Kitchen, With Quartz Counter Tops & Great Island. Tray Ceiling W/ All Pot lights. Professionally Landscaped. Step Outside To Your Backyard And Enjoy The Breathtaking Views Of The Surrounding Natural Beauty. With Plenty Of Space For Outdoor Entertainment. Amazing Yard With Mature Trees, - Great Functional Layout - Super Clean With Lots Of Wow Effects-List Goes On & On- Must Check Out Physically- Absolutely No Disappointments- Please Note It Is 1 Of The Greatest Models- (id:24801)
Homelife Superstars Real Estate Limited
413 Parkside Drive
Toronto, Ontario
Charming 2.5-storey detached residence nestled on a rare 33' x 151' lot in coveted High Park! Fabulous investment opportunity to own a great piece of real estate conveniently located within walking distance to the subway, Roncesvalles Village and Lake Ontario! Beautiful multiplex with 4 self-contained units and 2 front pad parking spaces with permits. Laundry facilities offer a coin-operated washer & dryer. Other notable features include bay windows, wood trim, French doors and 2 sun decks at rear. Stroll to trendy dining, shopping and great schools! Minutes to downtown, highways, hospital and both airports. Great potential for future laneway suite/rental income. Welcome Home! (id:24801)
RE/MAX West Realty Inc.
Ph02 - 4460 Tucana Court
Mississauga, Ontario
Welcome Home! This Stunning Penthouse Blends Opulence And Practicality! Located In The Coveted Mississauga City Centre, This Statement-Piece Penthouse Boasts A Stunning Kitchen Complete with Wine Cooler And Coffee Bar, Custom Centre Island, Lavish Open Concept Living Spaces, And A Stunning Master Oasis, All Tied Together With Luxurious Panoramic Skyline Views! Exquisite Features & Finishes Through Out The Property Create A Rich Tapestry Of Style & Sophistication! Situated In The Highly Coveted Kingsbridge Grand II Building, The Property Is A Commuters Paradise, Minutes To Multiple 400 Series Highways, The QEW, Square 1, LRT, Hospital, Shopping, Walking Trails, And Many Esteemed Local Schools. This Property Must Be Seen! (id:24801)
RE/MAX Experts
160 White Pines Drive
Burlington, Ontario
Enjoy this stunning custom built bungalow with over 6000 sqft of total living area located steps to the lake. No expense has been spared with the modern design and high quality finishes. The spacious layout provides a dining room which leads into the butler pantry and exquisite open concept kitchen / living room that will not disappoint. The primary bedroom has peaked vaulted ceilings with ensuite. The 2nd bedroom, 3 piece bath & 3rd bedroom /den/office area round off the main floor. The Lower level is completely finished with an enormous Rec / Bar / Party room, that will accommodate all the entertaining you heart desires. Other basement features include: an additional bedroom, a theatre, a gym area, 4 piece bathroom and a walkup from the basement to the backyard. The garage with inside access has space for 2 cars with plenty of room left for storage. (id:24801)
Exp Realty
30 Worth Avenue
Brampton, Ontario
Great Opportunity For Investors Or Large Family Double Door Entry To Large Foyer, All Brick 4+1 Bedroom Bright Living Room, Office Or Extra Room On Main Level, Oak Stairs On Second Level Potential For 5th Bedroom Large Size Finished Basement With Separate Side Entrance (Roof, Windows 2016) (Garage Door And Driveway 2021) Huge Pie Shape Lot, Steps To David Suzuki School, Lady Of Peace School, Park & Public Transit. Must See. (id:24801)
Homelife/miracle Realty Ltd
617 - 38 Joe Shuster Way
Toronto, Ontario
Great Value In The City: Perfect For First-Time Home Buyers Or Investors! One Bedroom Condo Located In The Sought-After Bridge Condominiums Development. Nestled On A Timeless Tree-Lined Street Surrounded By Luscious Greenery In The South Parkdale Area; Very Close Proximity To The Vibrant Liberty Village & King West Village. Suite Features: Exceptional Layout w/No Wasted Space, 1 Spacious Bedroom, 1 Bath (4-Piece), Functional Kitchen w/Centre Island, Backsplash, Laminate Floors, In-Suite Laundry, Open Balcony w/Unobstructed & Serene City View (Northwest), 1 Storage Locker, Security Guard Onsite & More! Building Amenities Include: Lobby Area, Mailbox Room w/Parcel Dropoff, Party/Meeting Room, Indoor Pool w/Hot Tub, Sauna, Gym, Yoga Room, Games Room, Media Room, Visitor Parking & Street Parking. This Lovely Condo Is Situated In An Electrifying Neighbourhood w/Several Amenities, Schools, Parks (Rita Cox Park 1min Walk), BMO Field, Gardiner Expressway, Exhibition GO Station & Public Transit Located Within Close Proximity. Excellent Building, Superb Unit Layout & Balcony w/Amazing View Make This Condo A Perfect Choice For Those Seeking Comfort, Investment & Value! *Click Virtual Tour Link For Additional Photos & Video* (id:24801)
Royal LePage Maximum Realty
24 Major William Sharpe Drive
Brampton, Ontario
Welcome to this beautifully maintained 4-bedroom family home, ideally situated in one of Brampton's most sought-after neighbourhoods. Boasting exceptional curb appeal and a thoughtfully designed layout, this property offers both comfort and convenience. The main level features elegant hardwood flooring throughout, creating a warm and inviting atmosphere perfect for entertaining or relaxing with family. A bright and spacious ceramic-tiled foyer welcomes you into the home, highlighted by a grand circular oak staircase that serves as a stunning focal point. Upstairs, you'll find four generously sized bedrooms with ample closet space, ideal for growing families. The finished basement includes a spacious 1-bedroom suite, perfect for extended family, guests, or potential rental income. Located just minutes from top-rated schools, lush parks, transit, and a variety of shopping plazas, this home truly has it all. Don't miss your chance to live in a well-established, family-friendly community in the heart of Brampton! (id:24801)
RE/MAX Ace Realty Inc.
51 Legendary Circle
Brampton, Ontario
Kaneff Built Detached In A Golf Course Community, Modern Layout On A Premium Lot W/ Over $100KIn Luxurious Upgrades, 9' Ceilings On 1st & 2nd Floor, 8' Doors. Formal Dining Room, Great Room/ Gas Fireplace. Custom Kitchen Wolf/Sub-Zero Appls., Quartz Counter, Breakfast Bar, Walk-In Pantry. Hardwood Floors Throughout, Pot Lights. Master Suite W/ 2 Way Fireplace, Dream Ensuite Bath, His/Hers Closets.Finished Legal Bsmt w/ stainless steel appliances, 3 pc bath (id:24801)
RE/MAX Millennium Real Estate
Th 221 - 760 Lawrence Avenue W
Toronto, Ontario
Welcome to this stunning corner unit, move-in-ready townhouse, beautifully renovated from top to bottom with impeccable attention to detail. Boasting 3+1 spacious bedrooms and 3 modern bathrooms, this open-concept home combines style, comfort, and functionality.The heart of the home is the brand-new chefs kitchen/ with gas hook up, featuring sleek granite countertops, stainless steel appliances, an extended breakfast island, and contemporary finishes throughout. The sun-filled main floor is designed for entertaining, with a bright living room, large windows, elegant wood flooring, and a custom glass railing that adds a modern touch. Potlights, white window shutters and much more...Retreat to the generous primary bedroom complete with a large mirrored closet and a private 4-piece ensuite bath. The standout feature? A private rooftop terrace perfect for relaxing or hosting guestscomplete with a new gazebo, BBQ, and ample space for outdoor dining and lounging. (id:24801)
Exp Realty
6686 Barrisdale Drive
Mississauga, Ontario
This beautiful and well kept 4 bedroom executive home is located on a huge lot in one of Meadowvale's most sought after crescents. Fully renovated in 2018 with SS appliances, Quartz counters, hardwood floors and with a recently resurfaced driveway, walkway, and a new entry door. Multiple walkouts to a large backyard Oasis that features a superb and well maintained Inground pool with concrete decking, and with a beautiful poolside functional bar for entertaining. Spacious and bright filled rooms ideal for a large family. The Elegant finished basement boasts a rec room with a functional gym area with laminate floors and a convenient 2 piece bathroom. This property is located close to a State of the Art Rec Centre and the Go-Train Station. (id:24801)
Sutton Group Realty Systems Inc.
3 Lakeland Drive
Toronto, Ontario
3-Bedroom Semi-Detached Raised Bungalow with 2-Bedroom Finished Basement Don't miss your chance to own this affordable semi-detached raised bungalow situated on a huge ravine lot, backing onto the Humber River! This charming family home offers the perfect combination of space, comfort, and potential for extra income .Property Features:3 spacious bedrooms on the main floor Fully finished 2-bedroom basement with two separate entrances ideal for rental income potential! Bright solarium with walk-out access to a large backyarder pot lights throughout the house, newly paint. providing a fresh and modern ravine lot with scenic views of the Humber River Prime Location: lose to FINCH LRT and public transit, making commuting a breeze Walking distance to shopping, schools, a recreation center, and hospital Easy access to highways for quick travel This home is a perfect option for first-time buyers or investors looking for a property with great rental potential. Don't wait schedule a showing today and see how this property could be your next great investment or family home! (id:24801)
Century 21 People's Choice Realty Inc.
11 Clunburry Road
Brampton, Ontario
Wow, This Is An Absolute Showstopper And A Must-See. This Stunning North-Facing 6-Bedroom Home Sits On A Premium Lot With No Sidewalk And Features A Legal 3-Bedroom Basement Apartment, Making It An Exceptional Opportunity For Families And Investors Alike. Boasting 3,354 Square Feet Above Grade (As Per MPAC) Plus An Additional 1,500 Square Feet In The Basement, This Home Offers Nearly 5,000 Square Feet Of Luxurious Living Space. The Main And Second Floors Showcase 9-Foot Ceilings, An Open-Concept Layout, And Gleaming Hardwood Floors, Creating A Bright And Inviting Atmosphere. The Multiple Living Spaces, Including A Den/Office, Living Room, And Family Room, Provide Ample Room For Both Relaxation And Entertaining. The Designer Kitchen Features Quartz Countertops, A Stylish Backsplash, And Stainless Steel Appliances, Perfect For Modern Living. The Second Floor Offers Six Generously Sized Bedrooms, Each With Access To A Full Bathroom, Ensuring Comfort And Privacy For The Entire Family. The Master Suite Is A True Retreat With A Walk-In Closet And A Spa-Like Ensuite. The Legal 3-Bedrooms With 2 Full Washrooms Basement Apartment Includes A Separate Side Entrance, Making It An Excellent Option For Rental Income Or Multi-Generational Living. Located In A Prime Neighborhood, This Home Offers Premium Finishes, A Thoughtful Layout, And An Unbeatable Location! Impressive 9Ft Ceiling On Both Floors Man And 2nd Floor!! Custom Double Doors! Hardwood Floors Through-Out ON Main Floor And Second Floor Hallways! Garage Access! Finished To Perfection W/Attention To Every Detail! A Rare Find With Incredible Value, This Home Is Ready To Sell. Do Not Miss This OpportunitySchedule Your Viewing Today. (id:24801)
RE/MAX Gold Realty Inc.
11132 Mcfarland Court
Milton, Ontario
Nestled on a lush 1.67 acre lot in scenic Campbellville, this fully renovated 5 bedroom, 6.5 Bathroom bungalow perfectly blends contemporary farmhouse charm with luxurious resort-style living. Meticulously designed, this turnkey estate delivers an exceptional family estate and entertainer's paradise. Boasting over 6000 sq. ft. of finished living space, the gourmet chef's kitchen showcase top-of-the-line Thermador appliances, a Bosch built-in espresso machine, Miele double ovens, dual dishwashers, refined under-cabinet lighting - all seamlessly connected to a bright four-season sunroom, perfect for year-round enjoyment. The expansive primary suite provides a private sancturay featuring ensuite with dual rain shower heads with premium finishes. Main floor includes a dedicated spa wing with heated inground salt-water pool, hot-tub, sauna and fitness area with full bath, delivering an exclusive at-home wellness retreat. A private in-law suite offering a separate living room, bedroom with ensuite bath, and walk-in closet, perfect for multigenerational living or guest accommodation. The fully finished lower level includes a custom home theatre, bespoke live-edge bar, additional full bathroom, cedar-lined storage room, and secondary laundry - enhanced by designer millwork, barn doors, skylights, and upscale finishes throughout. Smart home technology is integrated via the Control4 system, offering complete automation and control of indoor and outdoor lighting as well as outdoor audio system, all accessible through a user-friendly app for seamless convenience. The professionally landscaped backyard is a true entertainer's dream, featuring a full outdoor kitchen, covered gazebo lounge, and cozy firepit area, surrounded by mature trees for ultimate privacy. Additional highlights include a detached barn, expansive manicured green spaces and a spacious three-car garage. (id:24801)
Dreamnest Realty Inc.
5497 Oscar Peterson Boulevard
Mississauga, Ontario
Absolutely Stunning!! Starlane Built Home, Cornell Model* Bedroom& 4 Bathroom Detached Home*, Seperate entrance to basement, In The High Demand Area Of Churchill Meadows* Double Door Entry* 9 Ft Ceiling & Hardwood On Main Floor* Dark Oak Staircase* Potlights* Functional & Open Concept Layout* Spacious Living & Dining Room Combined* Sun-Filled Fam Rm W/ Gas Fireplace* Modern Kitchen W/ Centre Island, Ss Appl & Breakfast Area* Master Bdrm W/ 4Pc Ensuite & W/I Closet* Show 10++ (id:24801)
Sutton Group Quantum Realty Inc.
3852 Oland Drive
Mississauga, Ontario
Welcome to 3852 Oland Dr in Churchill Meadows Community. A Perfect Blend of Elegance and Comfort! This stunning family home is bathed in natural sunlight, highlighting its thoughtfully designed interiors. Boasting approximately 1,900 sq. ft. of living space plus an 800 sq. ft. finished basement, this home offers both spaciousness and versatility. The basement includes an additional bedroom and a 3-piece bathroom, along with an oversized cold room, making it ideal for extended family or rental potential. Rich hardwood flooring flows throughout the main level, complemented by grand oak stairs leading to the upper floor. The 9-foot ceilings enhance the open and airy ambiance, while California shutters on the main floor and master bedroom add a touch of sophistication. Step outside to a large wooden deck, perfect for outdoor entertaining, summer BBQs, or simply unwinding. The finished basement presents an incredible opportunity for a separate income-generating apartment. Ideally situated near community centers, highways, and top-rated schools, with a daycare just a short walk away, this meticulously maintained home is a true gem. Don't miss your chance to make it yours!. (id:24801)
Century 21 Best Sellers Ltd.
42 - 51 Summer Wind Lane
Brampton, Ontario
Gorgeous, Sun filled Townhouse with 9ft Ceiling. Ground floors boost a bedroom with 4 pcs ensuite. Lot of natural light fill up the whole space. Main floor has wonderful Open Concept Floor plan which flow effortlessly between Kitchen, Living, dining, family rooms. Kitchen with stainless steel appliances and granite counter tops great for cooking family meals and entertaining. Close to All major amenities. (id:24801)
Century 21 People's Choice Realty Inc.



