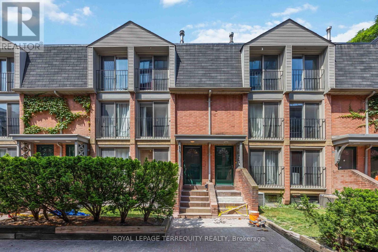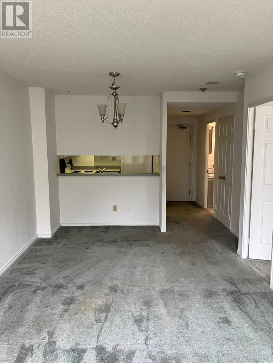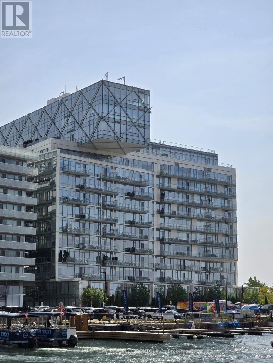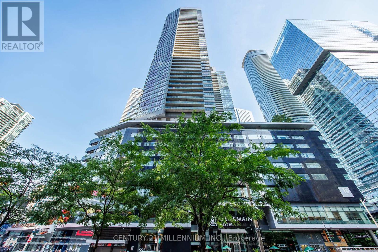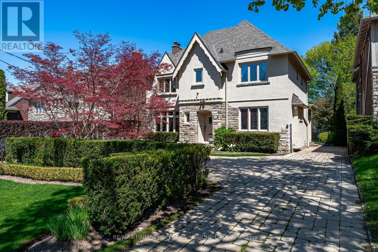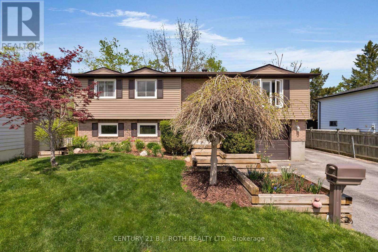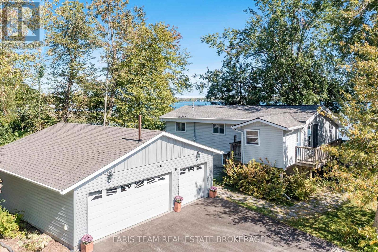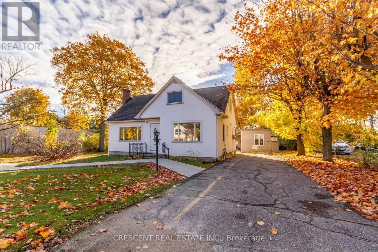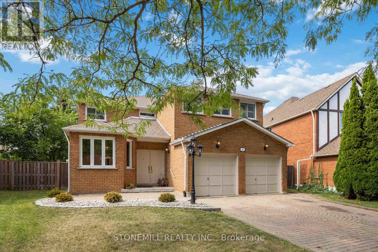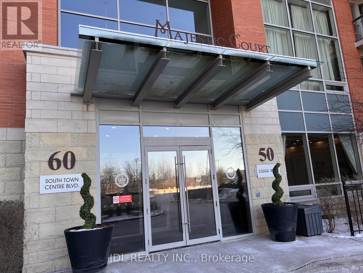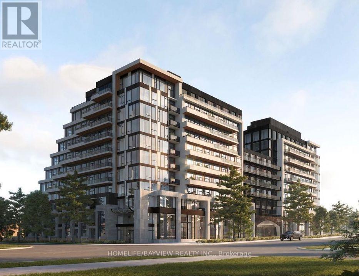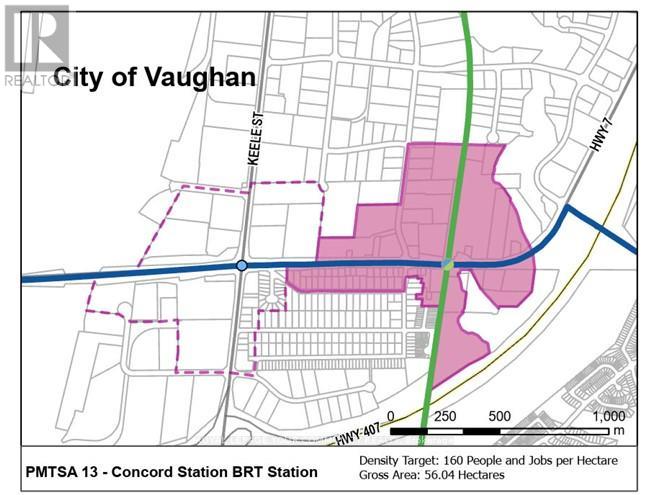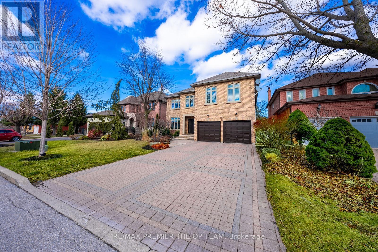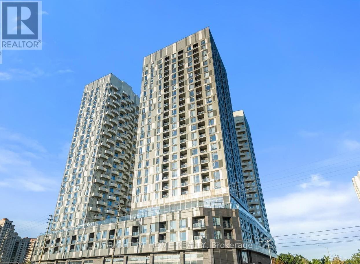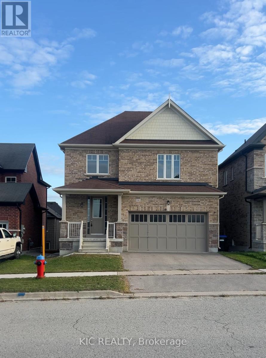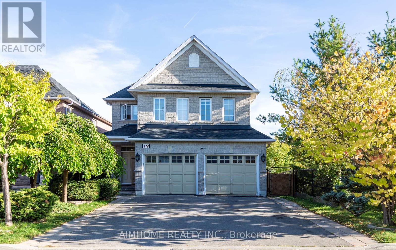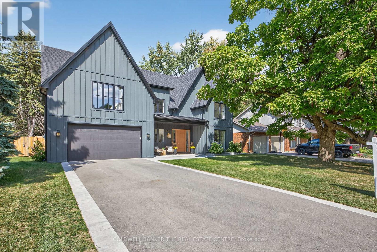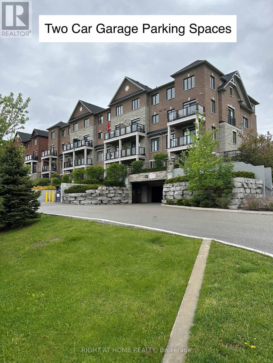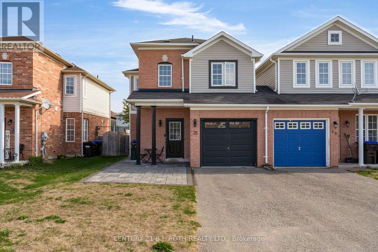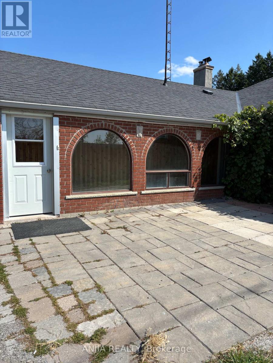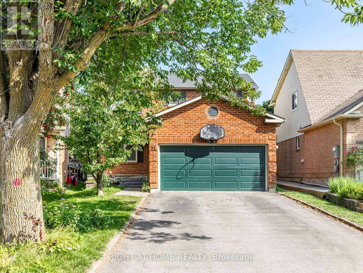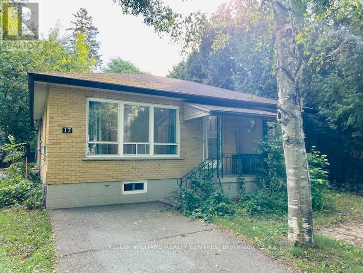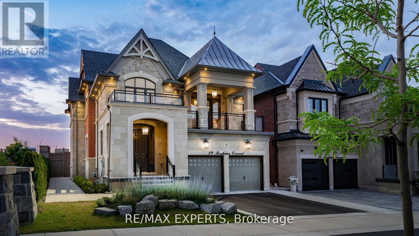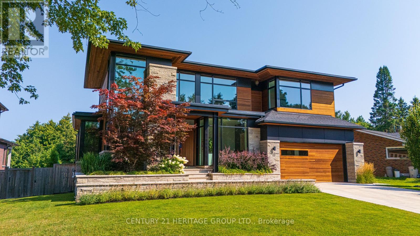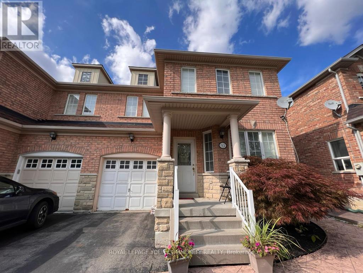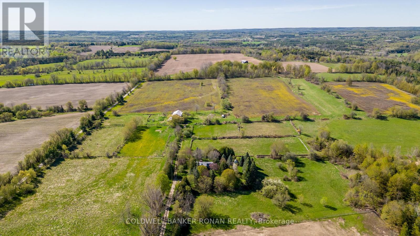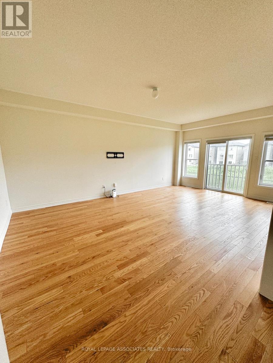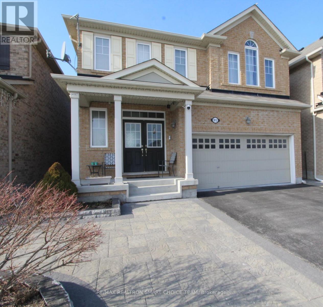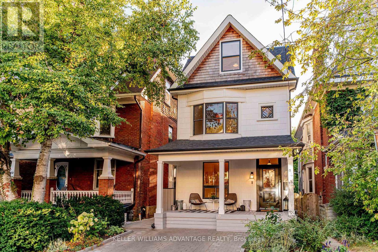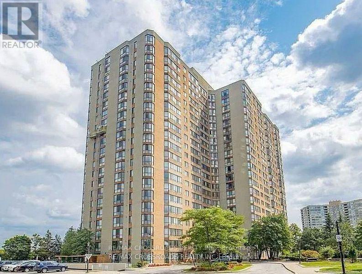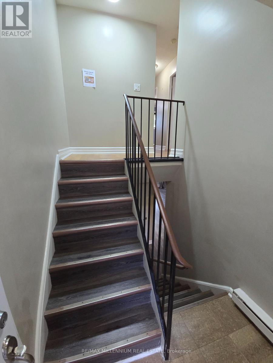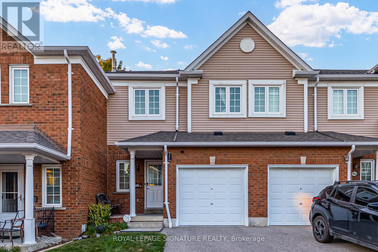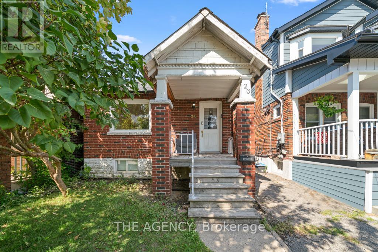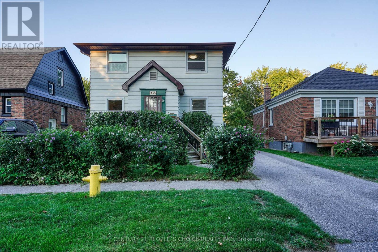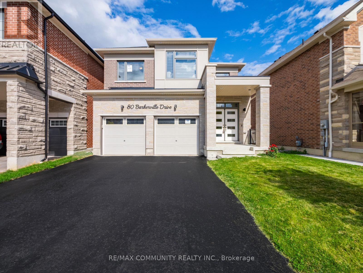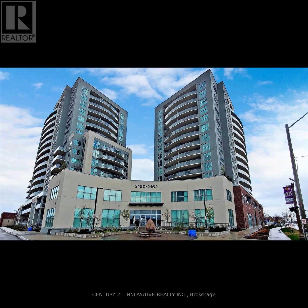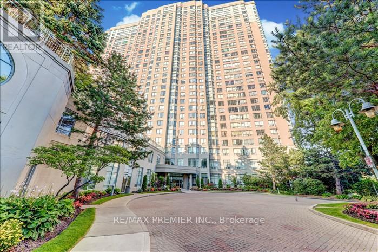27 - 325 Jarvis Street
Toronto, Ontario
Welcome to 325 Jarvis Street a beautifully designed fully furnished 3-storey condo townhouse that perfectly blends charm and character. This spacious 2-bedroom, 1-bathroom home features wood beam ceilings, wide-plank wood flooring, exposed brick accents, and not one but three Juliette balconies that fill the space with natural light. Located just steps from Toronto Metropolitan University (formerly Ryerson), the Phoenix Concert Theatre, the Financial and Entertainment Districts and lush parks are truly at your doorstep. We absolutely love this home, and we think you will too. (id:24801)
Royal LePage Terrequity Realty
257 Milan Street
Toronto, Ontario
*Freehold all brick Victorian style 2-storey townhouse built in 2000 in South Cabbagetown* Over 1,300 s.f of living space. Dramatic living room with 12 foot cathedral ceiling, extra tall windows beaming in West facing sun; ambient electric Fireplace. Renovated kitchen 2023 with high gloss white cabinets and Caesar stone countertops, double deep sinks. Extra pantry cabinets in kitchen with pull-out drawers. Sliding glass doors to deck featuring gas line hookup for BBQ and retractable awning. Real oak hardwood floors & staircases. Skylight over staircase. 2nd flr Bath reno'd in 2019 with heated flooring. Above grade window in basement, this finished space could be used as: a 3rd bedroom, home office, gym or media room with ensuite 3 piece bathroom. Bsmt bathroom vanity was updated in 2023. Primary fits King size bed. Wall-to-wall mirrored closets with organizers in both bedrooms. Direct indoor access to built-in garage with tons of extra storage. Central vacuum. Groove to your music with 4 built-in ceiling speakers in LR & DR. Lots of hidden storage behind F/P & off bsmt bath. Built with the highest standards using 8 inch concrete block party wall construction. Located 3 minutes to DVP, 10 minute walk to /Dundas subway Eaton Centre and soon new subway stop at Moss Park. Low maintenance, meticulously maintained downtown house without the fees of a condo! Turn-key, move-in ready! (id:24801)
Real Estate Homeward
309 - 7 Bishop Avenue
Toronto, Ontario
Bright And Spacious One Bedroom Condo In The Heart Of North York. Direct Underground Access To Finch Subway Station. Walking Distance To Transit (TTC, YRT, And GO), Shopping, Restaurants, And Parks. Minutes To Highway 400, 401, 404, And 407. Unobstructed North View. Ensuite Laundry. Central Air Conditioning. Rent Includes All Utilities (Excluding Telecommunication Services). Numerous Amenities Such As 24/7 Concierge, Indoor Pool, Sauna, Gym, Squash Court, Rooftop Deck With Barbecues, Party Room, Guest Suites, And Visitor Parking. (id:24801)
Royal LePage Signature Realty
2009 - 575 Bloor Street E
Toronto, Ontario
Tridel Luxury. Steps To Castle Frank or Sherbourne Subway Station, Facing West W/Ravine View, Cozy & Bright, 9 ft. Ceiling, Open Concept Living Space. Modern Linear Kitchen W/Valance Lights, Brand New Cook Top, 1 Bedroom + Den (Could Be 2nd Bedroom), 2 Full Bath, End To End Balcony, Key-Less Entry Technology. 5 Star Facilities: Well Outfitted Gym, Fitness Centre W/Yoga & Spin Studio, Outdoor Pool, Lounge, Steam & Sauna, Whirlpool, Media Rm, Party/Meeting Rm, Game & Theatre Rm, Outdoor Terrace W/BBQ. Ample Visitor Parking, 24-Hr Concierge, 1 Underground Parking Included. Freshly Painted. Move-in condition. 1+1 With 2 full bath & Parking. (id:24801)
Goldenway Real Estate Ltd.
717 - 29 Queens Quay E
Toronto, Ontario
Luxurious low rise Condo On The Waterfront. Spacious Layout 1168 Sqft+135 Sqft Balcony W/2 Bedrms + Den, 2 Washrooms; 10-foot Ceiling, Stunning Floor To Ceiling Windows invite spectacular Lake View, Open-concept kitchen equipped with premium Miele stainless steel appliances. Elegant engineered hardwood flooring throughout the suite. Enjoy The Resort Style Amenities; Short Walk To Sugar Beach, Esplanade Restaurant District, Centre Island Recreation, Shopping, St. Lawrence Market, Distillery District, Bus And Street Cars, George Brown College, Gardiner Express, Train Station, Acc, Rogers Centre, Sony Centre, Path, Hotel & More...... Walk Score 98% *** easy showing*** (id:24801)
Nu Stream Realty (Toronto) Inc.
4503 - 65 Bremner Boulevard W
Toronto, Ontario
The Residence Of Maple Leaf Square Condos Is Prime Downtown Location. Bachelor Unit Featuring Hardwood Floors With Stainless Steel Appliances. Galley Kitchen For Full Utilization Of Open Concept Space. Enjoy The Breathtaking Views Of The CN Tower And Lake Views From Your Spacious, Grass Floor Balcony. Great For First Time Homeowners Or Investors Looking For A Guarantee Cash Flow Property. Wonderful Opportunity To Own A Piece Of Toronto At Its Finest In The Heart Of The City! Spectacular Panoramic Views From The 45th Floor Of CN Tower. Direct Access To Scotiabank Centre, Union Station, And P.A.T.H. System Moments To Fine Dining Restaurants, Sports Bars, LCBO, TD Bank And Longo's Right In The Building. Walking Distance To Waterfront, Rogers Center, Financial Dostrict And Easy Access To Highways. First Class Amenities Include Indoor And Outdoor Pool With Tanning Deck And BBQs, 24Hr Gym, Concierge, Theater Room, 2 Party Rooms, And Business Centre. You Don't Want To Miss This! (id:24801)
Century 21 Millennium Inc.
115 Glenayr Road
Toronto, Ontario
Open House Sunday September 28th, 2pm - 4pm. Welcome to 115 Glenayr Road. This home has classic charm with modern updates and sits on a 50 x 130 lot. Live in the heart of Forest Hill within walking distance to the Village and ravine trails.The charming front entrance leads to the elegant foyer. On your left, French Doors lead into the formal living room with a gas fireplace. On your right, another set of French Doors leads to the sophisticated Dining room. The hallway straight ahead welcomes you to the spacious and bright family room. This impressive room has a high ceiling, a gas fireplace, and an inspiring view of the backyard sanctuary. There is a casual breakfast room that captures the morning sun and overlooks the modern kitchen with granite countertops, centre island and built-in appliances.The graceful staircase rises to the upper level, where there are five bedrooms. The large Primary Bedroom has a modern four-piece ensuite bathroom and a deep walk-in closet. Directly across the hall are two additional bedrooms and an updated five-piece bathroom. Down the hall is the guest bedroom with a three-piece ensuite and the large fifth bedroom/office with wall-to-wall built-in shelves.The finished lower level features a rec room / home gym with plenty of storage. And for the wine connoisseur, there is a climate-controlled custom-built cellar for 1200+ bottles.The highlight of the private backyard sanctuary is the heated inground pool that captures sunlight all day long. The heated private driveway has parking for 4+ cars. (id:24801)
RE/MAX Prime Properties - Unique Group
20 Chippawa Court
Barrie, Ontario
Located on a quiet court in Barries east end, this well-maintained home offers practical features and strong potential for a variety of buyers. The main floor has an open-concept layout with a functional kitchen and breakfast bar. A family room addition (2016) provides extra living space and includes an 8-ft sliding door walkout to a 16 x 10 deck. There are three bedrooms and a 4-piece bathroom on this level. The finished lower level includes a rec room with a gas stove, a 3-piece bathroom, and walkout access to a second deck offering potential for an in-law suite or rental setup. A key feature is the 24 x 16 workshop, equipped with its own electrical service, a 12-ft door, and a 6-ft side door. Theres is also an oversized single garage with an attached storage room and a separate entrance. This property offers flexibility for those who need workspace, extra storage, or income potential. Convenient access to schools, shopping, and commuter routes adds to its appeal. Book your showing today (id:24801)
Century 21 B.j. Roth Realty Ltd.
3443 Lunge Point Lane
Severn, Ontario
Top 5 Reasons You Will Love This Home: 1) Experience a private, panoramic view of Lake Couchiching, where every sunrise, sunset, and sparkling reflection feels like your own piece of paradise 2) Thoughtfully designed to bring the outdoors in, with a wraparound deck, walls of windows, and a primary suite that greets you each morning with stunning lake views 3) Enjoy soaring vaulted ceilings, a spacious heated and insulated 3-car garage, a basement perfect for hosting family and friends, and a dedicated workshop for all your projects and passions 4) Take advantage of the Bramshott Property Owners Park, offering a welcoming place to gather with neighbours and enjoy the lake lifestyle with a true sense of community 5) Placed on a quiet street, this is where life slows down, paddle across the water, relax in the stillness, and enjoy the serenity the peace of lakeside living. 1,312 above grade sq.ft. plus a finished basement. (id:24801)
Faris Team Real Estate Brokerage
Main - 261 Barrie Road
Orillia, Ontario
Spacious 4 Bed, 2 Bath Home In A Convenient Location! Functional Layout With An Abundance Of Natural Light Throughout. Kitchen Walks Out To A Private Rear Deck. Carpet-Free Home. Great For Large Families. Lots Of Indoor Storage! An Oversized Shared Backyard Is Available For Tenant Use. Close To All Amenities, Including Schools, Shopping & Public Transit. Easy Access To Hwys 11 & 12. Tenants To Pay For Utilities. Pets Welcome. Wheelchair Accessible. Stainless Steel Appliances. Private Laundry. Hydro Is Separately Metered. 2 Parking Spots. Short-Term Leases Considered. Students Welcome. No Smoking. The Basement Is Leased Separately (id:24801)
Crescent Real Estate Inc.
Upper - 3993 Stouffville Road
Whitchurch-Stouffville, Ontario
Newly Renovated 3 Bedroom Unit with Incredible Pond Views - A Nature Lovers Peaceful Retreat! Spacious Unit with Soaring Vaulted Ceilings & Multiple Sky Lights. Primary Bedroom with Two Closets & Newly Renovated En-Suite Bath. All Large Bedrooms. Massive Bright Living Room! Open Concept Dining Room with Exposed Beams - Easily Used as Office. Large Top Floor Deck Overlooking Picturesque Pond perfect for watching wildlife, birds & sunsets. Excellent location mins to HWY 404. Available Immediately! Very Unique & beautiful Unit! (id:24801)
RE/MAX Hallmark Chay Realty
24 Soho Crescent
Markham, Ontario
Welcome to 24 Soho Crescent A Hidden Gem in Markham! A spacious family home with a rare lot and top-ranked schools this is the one youve been waiting for!Nestled on a quiet, family-friendly crescent, this well-maintained 4-bedroom, 3-bathroom detached home sits on a rare pie-shaped lot offering an expansive backyard perfect for outdoor entertaining, future pool installation, or creating your dream garden oasis. The main floor features bright and spacious principal rooms, including a formal living and dining area, a sun-filled eat-in kitchen with walkout to the backyard, and a cozy family room with a fireplace. Upstairs, the large primary suite includes a walk-in closet and private ensuite, while three additional bedrooms offer comfort and versatility. The unfinished basement with above-grade windows presents endless potential, including the opportunity for a walkout or in-law suite. Recent upgrades include a new tankless water heater for efficiency and peace of mind and updated bathrooms.Located in one of Markhams most desirable neighbourhoods, this home is steps from Central Park Public School and within the coveted Markville Secondary School district, as well as close to parks, transit, shopping, and Markham Stouffville Hospital. A rare lot in a prime location dont miss your chance to make it yours! (id:24801)
Stonemill Realty Inc.
208 - 60 South Town Centre Boulevard
Markham, Ontario
Luxury' Majestic Court Condo At Warden & Hwy 7, Unionville High School . Split 2 Bedrooms with 2 Full Bathrooms, Open Concept Kitchen , Laminate FLoorThru Out, Ceramic Flr In Kitchen. Immaculate, Bright . Magnificent 2 Level Clubhouse, Roof Top Garden W/Bbq Stations, Indoor Pool W/Sauna & Steam Bath And Much More! Close To 404,407,Viva, Shops. One Parking Included. No Locker Provided. Tenant Insurance Needed. (id:24801)
Jdl Realty Inc.
613 - 24 Woodstream Boulevard
Vaughan, Ontario
Beautiful and clean 1 bedroom unit in Allegra Condos.. Move in ready! Bright and spacious south facing unit with a fantastic layout and walkout to large open balcony. 9 ft. ceilings. Granite counters and backsplash in kitchen. 1 parking spot included. 641 sq.ft of living space plus balcony. Fantastic location. Concierge. Gym/fitness center. Party room. Guest suites. Rooftop deck. (id:24801)
RE/MAX West Realty Inc.
724 - 8188 Yonge Street
Vaughan, Ontario
Welcome to 8188 Yonge Street A Newly finished never lived in condo Development Offering The Perfect Blend Of Elegance And Convenience. Nestled Along The Vibrant Yonge Street Corridor, You'll Enjoy Effortless Access To Grocery Stores, Restaurants, Coffee Shops, Schools, Banks, Pharmacies And Just Steps To Transit, Retail, Richmond Hill GO/VIVA Station Uplands Golf & Ski Club And Mere Minutes To Hwy 407 And More! This Sophisticated, Luxury Designed large West Facing 2 Bedroom, 2 Bathroom Suite Spans Over 850 SF + 380 SF Balcony, Featuring A Split Two-Bedroom Layout And Open Concept Floor Plan That boasts 9' Ceilings, Premium Flooring, Floor-To-Ceiling Windows With Custom Blinds, A Chef Inspired Kitchen With High-End Finishes, Custom Millwork With Soft Close Drawers, Centre Island, Quartz Countertops And Backsplash And Integrated Stainless Steel Appliances. Upgraded Two Bathrooms Offer Elegant Quartz Tiles On Floors, Walls And Countertop. A Giant West Facing Balcony Provides Ample Room To Relax And Entertain. Individual Heating And Cooling Will Make This Suite Modern, And Completely Personalized. Extra-Wide EV Parking Space, Locker And High Speed Internet Included! A Grand Lobby Will Welcome Residents And Visitors Alike, And Feature Key Fob Entrances. Inside The Building, Shared Amenities Will Include A Fitness Centre and Wellness Centre, Entertainment Lounge With Catering Kitchen, Guest Suites, Library, Media Lounge, Pet Spa And A Children's Play Area. On The Sixth Floor, An Entertainment Space With A Wrap-Around Terrace And BBQ Area Will Be The Perfect Place For Entertaining Family And Friends.Outside, The Amenities Continue With 30,000 Square Feet Of Outdoor Amenity Space. Sunbathe, Or Do Some Laps In The Gorgeous Outdoor Swimming Pool. Outdoor Fitness Facilities Also Include A Yoga And Exercise Space, Children's Play Area, Dog Park, As Well As An Infinity Walkway, A Park, Green Space, And Sun Deck With Cabanas.Parking Comes with electric charger for e-cars (id:24801)
Homelife/bayview Realty Inc.
8 Hillside Avenue
Vaughan, Ontario
Rare opportunity to secure future development land within a Protected Major Transit Station Area (MTSA), steps from the planned Concord GO Station. Situated near Vaughans emerging downtown core, TTC Subway, and just a short walk to York University, this property offers exceptional connectivity and access to top amenities.The sites wide frontage and location within the protected MTSA framework present strong redevelopment potential, including the possibility of lot division to semi's towns, or higher-density residential forms up to potentially 5 storeys with minimum denisty of 0.9 FSI, subject to municipal approvals. A prime investment in one of Vaughans fastest-growing transit-oriented communities, the subject site is within the Primary Corridor and Strategic Growth Area for Vaughan (id:24801)
Royal LePage Your Community Realty
182 Clover Leaf Street
Vaughan, Ontario
Beautifully designed custom-built 5 + 1 beds and 4 baths luxury home in prestigious East Woodbridge. Situated on a premium pool-sized lot on a quiet street. 1 of only 8 custom homes. Located in a family-friendly neighborhood with incredible curb appeal, this home features a long interlocked driveway, flagstone walkway, lavish landscaping, a covered loggia with a new front door and frosted transom windows with wrought iron inserts and underground sprinkler systems. Step into a grand cathedral-ceiling foyer and a thoughtfully designed open-concept layout, perfect for entertaining. The gourmet chef's kitchen showcases beveled-edge granite counters, a large centre island, custom backsplash, stainless steel appliances, valance lighting, pantry, and a walkout to the sundeck. The spacious family room is an entainers dream with a built-in wet bar and elegant marble-surround fireplace. Retreat to the luxurious dream with a built-in wet bar and elegant marble-surround fireplace. Retreat to the luxurious primary suite with a walk-in closet and a 6-piece ensuite featuring double vanities, bidet, jacuzzi tub, and glass-enclosed shower. Five large bedrooms wih ample closet space and three bathrooms complete the upper level. The professionally finished basement includes a separate entrance, full kitchen, large rec room, bedroom, service stairs, and a rough -in for an additional bathroom ideal for extended family living or rental potential. Enjoy your private fenced backyard oasis with a deck, interlock patio, nature trees, and lush gardens. Steps to Immaculate Conception Elementary School, George Stegman Park, tennis courts, palyground, and baseball field. Conveniently close to all amenities, shops, restauraunts, Hwy 400, and Hwy 407. (id:24801)
RE/MAX Premier The Op Team
#718 - 10 Abeja Street
Vaughan, Ontario
Be the first one to live in this brand new 1 bedroom condo with 1 parking and 1 locker. It is a master-planned community like no other. Offering a vibrant swarm of life and activity. The suite features modern finishes, stainless steel appliances, quartz countertops, an open-concept layout, and soaring 9-ft ceilings. First-class amenities include outdoor terrace, fitness room, spa, yoga room , lounge, theatre, work hub, fitness center. Set within a pedestrian-friendly community with enhanced public spaces and walking routes, residents benefit from seamless connectivity with quick access to Hwy 400, YRT service at Vaughan Mills Terminal, and easy transfers to the VMC subway for a direct ride downtown-plus rapid Viva bus routes across York Region. All this just steps from Vaughan Mills shopping, dining, and entertainment, as well as nearby parks, Canada's Wonderland, Cortellucci Vaughan Hospital-the first smart hospital in Canada-and every essential amenity. (id:24801)
Right At Home Realty
1461 Lormel Gate Avenue
Innisfil, Ontario
Welcome to this stunning detached home in the heart of Lefroy. Featuring 4 spacious bedrooms, 3 full bathrooms upstairs, and a convenient powder room on the main floor. The home offers 9 ceilings, an open-concept layout with a large kitchen, formal dining room, and a bright great room overlooking the backyard. Enjoy a generous yard ideal for entertaining or family relaxation. Located steps from parks, schools, community centre, library, restaurants, grocery stores, and more. Perfect blend of luxury, space, and family-friendly living. Book your private showing today! Utilities are split at 70/30 with the basement unit. (id:24801)
Kic Realty
10 Charles Street
East Gwillimbury, Ontario
Welcome to 10 Charles Street, your family's new home. Imagine this: mornings start in the heart of the home, your sun-filled, eat-in kitchen. High-end appliances make family breakfasts effortless, while there's enough space for everyone to gather before the day takes off. Slide open the door to the screened three-season room, sip your coffee in the fresh air, and watch the backyard come alive. Afternoons are for teenagers splashing in the inground pool, friends dropping by for BBQs and homemade pizza in your very own pizza oven, and the cabana keeping everyone entertained with its own 2-piece bath and wood-burning fireplace. The deep lot means there's always room for a game of soccer, a quiet hammock, or even future dreams you haven't imagined yet. Inside, soaring ceilings and custom built-ins give the main floor both warmth and function. Family dinners in the dining room turn into movie nights in the living room. Upstairs, the primary suite is your retreat, with a spa-like 4-piece ensuite that feels like a boutique hotel at the end of the day. Teenagers or extended family will love the walk-up basement- it's practically its own suite with a bedroom, kitchen, 3-piece bath, and oversized windows. Independence for them, peace of mind for you. And for the buyer who runs a business or just needs serious garage space, the newly built 24 x 32 ft heated garage is more than storage. Epoxy floors, built-in cabinets, and a commercial sink make it the kind of workspace that's as polished as it is practical. This isn't just a house, it's a lifestyle. A home designed for family, for entertaining, for growing into the next chapter. All in the community of Sharon, where everything you need is close at hand. Minutes to the 404 and the EG Go Train (id:24801)
Lander Realty Inc.
19 Durango Drive
Richmond Hill, Ontario
On Golden Pond, Breathtaking View, Charming Home On Quiet Street, Steps To Parks, School And Shopping, Great Layout, Very Bright, Open Concept, hardwood floor through out, Finished Walk Out Basement To Interlock Patio, Nice Curb Appeal, Ravine View, Upgraded Renovated Kitchen. Famous School Zone: Richmond Hill High School, St. Theresa High School, Trillium Woods Public School. Aaa Clients Needed, No Pet, Non Smoker. (id:24801)
Aimhome Realty Inc.
241 Woodmount Place
Newmarket, Ontario
Nestled on one of the most sought-after streets in Central Newmarket, this custom-built 3,747 sq. ft. residence (2022) blends luxury, function, and location for the ultimate urban lifestyle. Step inside to an airy open-concept layout featuring a chef-inspired kitchen with double islands, premium built-in appliances, and seamless flow to the main living spaces. Upstairs, you will find 4 spacious bedrooms each with its own walk-in closet plus convenient second-floor laundry. The primary suite offers a spa-like ensuite, a generous walk-in closet, and a charming built-in workspace nook. Situated on an impressive 65' x 175 lot (80ft along rear), the backyard is a private retreat with a heated inground pool, fenced yard, and room for entertaining. Parking is never an issue with a 2-car garage and space for 6 more in the driveway. A majestic Northern Catalpa tree graces the front yard, creating a picture-perfect streetscape. Other highlights include soaring 9' ceilings on the main floor and 10' ceilings upstairs, thoughtful storage, and countless details that elevate everyday living. All this just a short stroll to the boutique shops and restaurants of Newmarkets historic Main Street, plus easy access to Fairy Lake, Haskett Park, and scenic trails. This home offers far more than words can capture come see for yourself! (id:24801)
Coldwell Banker The Real Estate Centre
423 - 201 Pine Grove Road
Vaughan, Ontario
Luxury Stacked Townhouse With 2 Underground Parking Space In The Heart Of Woodbridge! Quiet Location Offers Stunning Views Of Surrounding Green Space. Modern Function Interior With Open Concept Layout W/Balcony,9' Ceilings On Main Level, Marble Countertop, Stone Backsplash, Upgraded Oak Stairs,Upgraded Wide Laminate Flooring On Main And Upper Level.Duo Double Kitchen Sink With Chrome Faucet, Frameless Glass Shower in Master Ensuite. Close To Schools, Shopping, Restaurants, Public Transportation, Hwy 400/407/427 (id:24801)
Right At Home Realty
126 Patricia Drive
King, Ontario
Welcome to 126 Patricia Dr. a well-maintained bungalow on a Premium Lot (100 x 132 Ft) Nestled amongst many ultra luxury homes. On one of the finest streets and Neighbourhoods in King City. This charming bungalow Includes a finished basement with a full kitchen and separate entrance. Features 3 full baths. Nicely situated home and property. Whether you're looking to Live in, Rent out, or Build your Dream home, this property presents an exceptional opportunity! Convenient walking distance to the Go Train Station, close proximity to King City's finest private and public schools, and is a walking distance to a variety of parks, walking trails, restaurants and all amenities. (id:24801)
Royal LePage Your Community Realty
35 Mccann Lane
Essa, Ontario
This 3+1 bedroom end-unit townhome, attached only at the garage, is located in the heart of the Essa. The open-concept layout includes a foyer with a large closet, garage access, hardwood floors, and ample natural light throughout. The kitchen offers stainless steel appliances, backsplash, breakfast area, and plenty of cabinetry. The living room features a gas fireplace and walkout to a private backyard with patio. The primary bedroom includes an ensuite and walk-in closet. There are 2 additional bedrooms, a 4 piece bath and the laundry on this level. The finished basement provides a large recreation room, additional bedroom 3 piece bath, and generous storage. Within walking distance to a park and close to all amenities, be sure to book your showing today! (id:24801)
Century 21 B.j. Roth Realty Ltd.
10893 Kennedy Road
Markham, Ontario
Beautiful Park-Like Home Nestled On A Private Lot With Mature Trees. Stunning Sun-room Walk Out To Garden. Large Living Room With Cedar Wood Wall Panel. Living in this property It Offer You The Convenience Of Living In City While You Enjoy The Peace Of Living Close To Nature. Minutes Drive To Hwy 404, Markville Mall, Close To Parks, Schools, Shops, Transit. Tenant Response For 50% of Electricity & Propane Bills. (id:24801)
Anjia Realty
51 Moorcrest Drive
Aurora, Ontario
**Location** Best Area For Family In Aurora. Well Maintained & Newly Renovated Family FullSize Detached. Open Concept Layout & Spacious Backyard With Fruit Trees. Long Driveway with 4 Cars Parking. Newly Finished Basement Has 1 Bedroom, Recreation Room, Washroom + Office. New Kitchen Appliances(2024), Washer & Dryer (2024),Furnace & AC (2020), Hot Water Tank(2021Owned), Gas Line For Outdoor BBQ Grill, 220V Plug in Garage, Engineered Hardwood For Main &2nd Floor And Luxury Vinyl Flooring For Basement(2024), Fully Renovated Washrooms (2 WashroomsOn 2nd Floor and 1 Washroom On Basement) (2024), Fully renovated kitchen: walnut cabinet and new samsung smart appliances (cooktop, combination wall oven, refrigerator, Dishwasher and ventilation)(2024), Asphalt shingle roof replacement (2024), Water Softener (2024). Walking Distance To French Immersion,Public & High Schools & St Andrews Private School. Public Transit On Yonge st. Easy Access to Hwy 400 & 404. Private Yard With Fabulous Sized Deck For Entertaining. Two Sheds In Backyard. (id:24801)
Right At Home Realty
17 Louisa Street
Georgina, Ontario
Relax in beautiful Jackson's Point by Lake Simcoe on a double-wide lot! Experience modern comfort in this beautifully updated bungalow featuring an open-concept main floor and stylish laminate flooring throughout. The spacious living and dining area is enhanced by elegant pot lights and a cozy gas fireplace, which efficiently heats the home alongside existing baseboard heaters. Enjoy the fresh, contemporary feel of the 4-piece bathroom, while the primary bedroom offers a walk-out to an expansive, private yard; perfect for outdoor living. Tons of storage available in the full basement. This home is spotlessly maintained and move-in ready, offering the perfect blend of charm and convenience. Located just a short drive from Lake Simcoe, your private retreat awaits in this serene, nature-filled setting. (id:24801)
Keller Williams Realty Centres
89 Rosshaven Crescent
Vaughan, Ontario
Look No Further! 89 Rosshaven Cres Is An Architectural Gem That Combines Modem Living & Elegance! As You Enter The Foyer Of This Home You Are Welcomed With An Open Airy Feel With Soaring 20Ft Ceilings. The Main Floor Boasts An Open Concept Extremely Functional Layout With 10Ft Ceilings, Oversized Dining Room With Coffered Ceilings That Flows Seamlessly Into The Kitchen, Large Main Floor Office With Waffle Ceilings, Massive Open Concept Great Room With Waffle Ceilings & Tons Of Natural Light! The Kitchen Which Is The Heart Of The Home Is Equipped With A Large Built In Pantry, Quartz Counters, Quartz Backsplash, Pot Filler, Top Of The Line CAFE Appliances, B/I Microwave, Gas Stove, A Huge Oversized Island With Granite Counter Top & Walks Out To Your Fully Landscaped Backyard Oasis That Includes A BBQ Area, An In Ground Ozone System Pool With Waterfall & 3Pc Bath Perfect For Entertaining Or Relaxation! As You Make Your Way To The Upper Part Of The Home You Are Greeted By A Secondary Living Space Great For Entertaining &Walk/Out To A Covered Balcony! The Second Level Offers 9Ft Ceilings, Spacious Bedrooms One With A Jack & Jill Bath, Another With It's Own Ensuite And The Large Primary Bedroom Offers A Large 5pc En-Suite & Massive Walk-In Closet! This Spectacular Home Will Satisfy The Pickiest Of Buyers! Close To Shops, Restaurants, Schools, Hwy 400 And More! (id:24801)
RE/MAX Experts
52 Norman Drive
King, Ontario
A masterpiece by David Small Designs, this architectural gem offers an elevated lifestyle with cutting-edge design and sophisticated finishes for the most discerning buyer. Soaring 10-20 ft ceilings, expansive floor-to-ceiling windows, wide-plank 8 white oak hardwood, and Eurofase designer lighting create a showstopping backdrop for everyday living and entertaining. - Smart home automation throughout (Lutron, Sonos) seamlessly blends technology with comfort. The open-concept chefs kitchen is a culinary dream, featuring premium Miele appliances and a spacious walk-in butlers' pantry. - Indulge in the bespoke main floor primary suite offering privacy, elegance, W/o to balcony, ravine views and custom millwork throughout. The second-floor family room can easily be converted into an additional bedroom to suit your needs. - The premium walkout basement is designed for both relaxation and entertainment, featuring a serene yoga studio, sophisticated cocktail lounge, and an inviting media room. Step outside to your private backyard oasis complete with an inground saltwater pool, hot tub, covered loggia, and a cabana with a cozy fireplace. Fully landscaped with elegant Indiana limestone and backing onto a tranquil ravine, this outdoor space offers unmatched privacy and natural beauty. - Additional Highlights: Heated driveway and walk way, Heated Floors, Impeccable craftsmanship & attention to every detail! - Located Mins To Highway 400, go train, Kings Finest Schools ( Country Day/Villa Nova/ King City High) walking distance to restaurants, amenities, Parks and walking trails. (id:24801)
Century 21 Heritage Group Ltd.
1406 - 95 Oneida Crescent
Richmond Hill, Ontario
Desirable Era 2 at Yonge. Building is One Year Old! One bedroom apartment for sale with many upgrades, plus parking and locker. EV charging system in the garage. Great amenities include : Indoor pool, BBQ area, Gym, Sauna, Conference hall and Party room, Outdoor secured walking area and exercise station, 24 Hours Concierge. Location offers walking distance to everything : Shopping, Dining, Viva transport and Go Station. Respectful Buyers are welcome! (id:24801)
Sutton Group-Admiral Realty Inc.
971 Leslie Valley Drive
Newmarket, Ontario
Welcome to this absolutely stunning detached home situated on a premium 50x112 ft ravine lot in the highly sought-after Leslie Valley. Backing directly onto lush green space, this home offers incredible privacy and a breathtaking view thats hard to find. The backyard is a true entertainers dream, featuring a heated swimming pool, brand new professional landscaping, a stylish new gazebo, and a custom outdoor bar perfect for hosting family and friends or enjoying your own private retreat.Inside, the home is completely upgraded and meticulously maintained with modern finishes throughout. Recent upgrades include new flooring (2021), a custom staircase (2025), and pot lights installed across the entire home, providing a bright, contemporary ambiance. The heart of the home is the fully renovated chefs kitchen, completed in 2025, featuring sleek ceramic finishes, built-in stovetop, built-in microwave and oven, high-performance range hood, and a brand new kitchen island with an extended breakfast bar ideal for casual dining and entertaining. Granite countertops and stainless steel appliances add both elegance and durability to this modern space.All bathrooms have been updated with new vanities and toilets, giving them a fresh, spa-like feel. Custom closet organizers have been installed throughout the home for maximum functionality and storage. The professionally finished basement extends the living space with a spacious rec room complete with a cozy gas fireplace, a wet bar, a separate bedroom, and a 3-piece bathroomperfect for in-laws, guests, or additional entertaining space.The home is perfectly located close to top-rated schools, scenic parks and trails, major highways (404/401), and all essential amenities. With its unbeatable combination of location, layout, luxurious upgrades, and a backyard oasis on a rare ravine lot, this home truly has it all. Dont miss your chance to own this exceptional propertyschedule your private showing today! (id:24801)
Century 21 The One Realty
Bsmnt - 93 Starr Crescent
Aurora, Ontario
Basement one bedrooms, with private four Pcs Ensuite. School, Transportation, Shopping Park, Great family neighborhood, walk to Yonge St. Suitable for a couple. Ready to immediately occupancy.(Landlord and listing agent don't warrant the retrofit status of the basement ) (id:24801)
Royal LePage Your Community Realty
8689 County Rd 1
Adjala-Tosorontio, Ontario
Outstanding 63 Acres with views over the Hockley Valley and Escarpment. Approx. 50 acres of workable land. Property is being sold in "As Is" condition. Bank barn, some new fencing. Close to all the Hockley Valley resorts, restaurants, wineries, craft breweries, Bruce Trail, yet only 45 minutes to Pearson International Airport. Please enter any buildings on property at own risk (id:24801)
Coldwell Banker Ronan Realty
1108 Skyridge Boulevard
Pickering, Ontario
Discover your new home in New Seaton! This beautiful 4-bedroom, 4-bath residence features spacious 4-bedroom, 4-bath residence features an open-concept main-floor, perfect for entertaining. Enjoy the convenience of top-floor laundry and spacious bedrooms, including a luxurious master suite with an ensuite bathroom. Experience modern living at its finest. (id:24801)
Royal LePage Associates Realty
Bsmt - 1812 Misthollow Drive
Pickering, Ontario
Welcome To Duffin Heights Community. This Renovated Basement Apartment Has 2 Bedrooms, A 4-Piece Bath, A Modern Kitchen With Stainless Steel Appliances, Quartz Countertops, Backsplash, Laminate Flooring And Pot lights. Separate Entrance For Your Use. 1 Parking Spot Included. Close to Bus Stop To Pickering GO Station And Access To Highways 401 And 407. Shared Washer And Dryer with schedule. (id:24801)
RE/MAX Realtron Smart Choice Team
84 Wheeler Avenue
Toronto, Ontario
Completely reimagined from top to bottom, 84 Wheeler offers the rare opportunity to own a century home that lives like new without compromising character or location. Originally built in 1902, the property has been fully remodeled since 2021, including a professionally underpinned basement with nearly 8-foot ceilings & the addition of a brand-new third floor. With over 2500 square feet of finished space, this home was thoughtfully redesigned to meet the demands of modern family life, balancing clean lines, warm textures, and smart functionality. Inside, the main floor offers an inviting layout. Soaring ceilings enhance the open feeling & abundance of natural light. The custom kitchen is modern and highly functional, with lots of storage, minimalist design, and uninterrupted sightlines - no upper cabinets to clutter the view. Throughout the home, wide plank whitewashed oak flooring provides continuity and warmth across all four levels. Upstairs, the second floor features three spacious bedrooms and a standout bathroom complete with heated floors, dual sinks, and a deep soaker tub. What was formerly the primary bedroom includes both a walk-in closet and a secondary closet for optimal storage. The brand-new third floor serves as a private retreat, offering a sunlit bedroom, luxurious en-suite with walk-in shower and double vanities, and a custom dressing room that opens to a west-facing treetop balcony. The lower level doesn't feel like a basement at all, thanks to the 8-foot ceilings, matching flooring to the upstairs, generous lighting, and full waterproofing (inside & out). It's a true extension of the home, complete with an additional bedroom and full bath. Throughout, you'll find integrated storage solutions designed to simplify daily life. Located just steps from Queen Street and the lake, this is a turnkey home in a great school district in one of Toronto's most beloved neighbourhoods. (id:24801)
Keller Williams Advantage Realty
1425 - 75 Bamburgh Circle
Toronto, Ontario
Tridel Built Condo & Well Maintained South/West Corner Unit, Move-In Ready w/ Fresh Paint,Clean Condition, Window In Eat-In Kitchen. Large L-Shaped Liv + Dining Rooms. Open Solarium, Large Size Prim Bdrm With 4-Pc Ensuite Ceramic Flr+Bath Enclosures. Sep. Closets, 2nd Bdrm Has Walk-In Closet, Ensuite Laundry Rm+Sep Storage Rm. All Windows View Park, Pool, And Tennis Courts. 24Hrs Gated Security. Steps To All Amenities. One Large Locker Incl And One Tandem Parking Spot can park two cars Close To Elevators (id:24801)
RE/MAX Crossroads Realty Inc.
39 Century Drive
Toronto, Ontario
Dont miss this bright and welcoming 3-bedroom home for lease in highly sought-after Kennedy Park! Enjoy a functional main-floor layout with a spacious living room, open dining/kitchen, and a full bath. Sun-filled bedrooms offer comfortable space for family, work, or study. Set on a generous lot with a large private backyardperfect for BBQs, play, or quiet relaxationplus 2 parking spaces on the drive. Unbeatable convenience: steps to top schools, Eglinton GO, Kennedy Subway, and 24-hr TTC; minutes to groceries, restaurants, parks, and everyday amenities. A rare opportunity in a prime, transit-friendly neighbourhood! (id:24801)
RE/MAX Crossroads Realty Inc.
148 - 50 Scarborough Golf Club Road
Toronto, Ontario
Unit 148 at 50 Scarborough Golf Club Road is a spacious and well-maintained stacked townhouse located in the heart of Scarborough Village. This 3-bedroom, 2-bathroom unit offers approximately 1,400 square feet of living space, making it ideal for families or professionals seeking comfort and convenience. The home features an ensuite laundry, a private balcony, and one underground parking spot. Residents also enjoy access to building amenities, including an indoor pool, fitness center, and party/meeting rooms. The complex is pet-friendly (with some restrictions) and allows for BBQs. Situated near public transit, schools, shopping, parks, and lakefront trails, this unit combines urban convenience with natural surroundings. With its generous layout & desirable location, this offers excellent value in a family-friendly community. (id:24801)
RE/MAX Millennium Real Estate
166 - 10 Bassett Boulevard
Whitby, Ontario
** Open House Sat/Sun September 20/21 ** ~Watch Virtual Tour~ Desirable S-P-A-C-I-O-U-S townhome in the heart of Pringle Creek! Lovingly maintained and thoughtfully upgraded, this home is perfect for families seeking comfort and convenience. Inside, you'll find quality finishes throughout premium hardwood and luxury vinyl flooring, an upgraded kitchen with organizers and abundant cabinetry, plus updated electrical and smart-home wiring for modern living. Upstairs, three generously sized bedrooms and a full bathroom provide plenty of space for the whole family. The basement, currently set up as a home gym, remains unspoiled and ready for your personal touch whether it's a future rec room, office, or workout space Enjoy stress-free living in a prime location close to schools, parks, public transit, Pringle Creek Market, M&L Motors Café, groceries, Walmart, Canadian Tire, the rec centre, and just minutes to Hwy 412/401. (id:24801)
Royal LePage Signature Realty
56 Ecclesfield Drive
Toronto, Ontario
GREAT LOCATION! Walking distance TTC, Amenities & more! Multilevel House with 5-rooms! Filled with warmth, charm, and functionality, this split-back gem is perfect for families and first-time buyers alike, offering comfort and plenty of room to grow in one of Toronto's most family-friendly neighbourhoods. With 3 bedrooms, 3 washrooms, including a primary bedroom with an ensuite, plus 2 additional versatile rooms (one on the main floor and one in the basement), this home provides a total of 5 spacious rooms to adapt to your needs, whether as a playroom, family room, office, or extra bedroom. The bright kitchen is a welcoming space for family meals, featuring quartz countertops, a large undermount sink, and a gas range, along with ample cupboard space and a convenient door to the side yard. A cozy original stone fireplace anchors the dining and living areas, creating a warm focal point for gatherings. Step out through the patio doors to a flower-filled garden, your oasis for relaxing or enjoying outdoor meals. The finished basement offers even more living space with a large rec room, an additional bedroom, and a spacious laundry area with storage. An attached 1-car garage plus a private driveway fitting 3-4 cars ensures ample parking for family and guests. Freshly painted and move-in ready. Situated minutes from schools, parks, playgrounds, shopping, transit, and major highways, this home combines charm, practicality, and convenience in one exceptional package. ** This is a linked property.** (id:24801)
Royal LePage Your Community Realty
26 Gatwick Avenue
Toronto, Ontario
In the heart of East York, where tree-lined streets meet the energy of Main and Danforth,you'll find a rare opportunity wrapped in character and charm. This recently remodeled bungalow rests on a 25 by 100-foot lot and surprises with soaring 13-foot ceilings a detail that instantly sets it apart, bringing light and openness to every corner. The home has been thoughtfully designed for flexibility. Upstairs, its inviting and bright, while the finished basement complete and its own walk-up to the backyard offers endless options for extended family, guests, or even a private workspace.The location is truly exceptional. Here, you're moments from vibrant shops, cafés, parks, schools, and effortless transit connections. Its a neighbourhood that welcomes growing families, while also inspiring those ready to rebuild and design their dream home in one of East Yorks most desirable pockets. Opportunities like this are rare; a home that offers comfort today and possibility for tomorrow. (id:24801)
The Agency
365 Division Street
Oshawa, Ontario
Welcome to this 4+1 bedroom, 2-bath home in the desirable Connaught Park neighborhood, just steps from the park, schools, and Costco Shopping Centre. Full of charm, it features original hardwood flooring, trim, high baseboards, and leaded glass windows. The main floor includes a versatile bedroom or office, full bath, and kitchen with walkout to a mature fenced yard. A former bedroom has been converted into a large pantry, while the upper-level addition offers three generous bedrooms and a 4-piece bath. Recent upgrades add comfort and value, including a new gas furnace (2023), main-floor air conditioner (2023), washer, updated upstairs flooring, replaced cement patio, and an additional patio area.The home is equipped with 200-amp service. With parking for three vehicles, outdoor storage, and a private yard, this well-maintained property is move-in ready and ideally located for both family living and convenience. (id:24801)
Century 21 People's Choice Realty Inc.
80 Barkerville Drive
Whitby, Ontario
Premium Lot - Backs onto a Ravine & No Sidewalk in Front***Only 4 Years Old***Soaring 9ft Ceiling on Main Floor***Eat-in Kitchen w/ All Stainless Steel Appliances & Walk-out To Extended Wooden Deck w/ Gas Line for BBQ***Kitchen Has Extensive Cabinetry & Chefs Desk***Incredible Coffered Ceiling in Great Room w/ Custom Lighting***Primary Bedroom Overlooks Ravine & Features a 5pc Ensuite (Including Soaker Tub) & Walk-in Closet***3 Additional Spacious Bedrooms - All With Large Windows for Ample Natural Light***Extra 5pc Washroom on 2nd Floor***Access to Garage from Inside***Exterior Pot Lights***Rough-in For Washroom & 3 Large Windows In The Untouched Basement***New School Currently Being Built Steps Away (Kindergarten to Grade 8)***Walking Distance to Whitby Health Centre***Built By Mattamy Homes***Tarion Warranty is Transferable*** (id:24801)
RE/MAX Community Realty Inc.
1601 - 2150 Lawrence Avenue
Toronto, Ontario
Location is the key! public transit, Go station and easy access to 401. Close to schools, parks, and a wide variety of restaurants and shops Centennial College and U of T. Shopping near by at Scarborough Town Centre. This 2 bedroom condo has 2 bathrooms, one being a ensuite to the Primary Bedroom as well as walk through closet and sliding door to a extra large 30' BALCONY, which also is accessible from the living room and over looking the Toronto skyline. Bright kitchen with 4 stainless steel appliance and a granite counter top. Open concept to the dining and living room area with large windows over looking the city. There is a concierge/security in the main lobby, and Mail. Amazing amenities, indoor pool, exercise room, games room. You have your own underground parking and locker. Plenty of Visitors parking. (id:24801)
Century 21 Innovative Realty Inc.
21 Tucker Road
Clarington, Ontario
Do Not Miss This Fantastic Beautiful Bright Detached Link With Amazing Layout, Very Bright And Spacious In Prestigious And Quiet Family Neighbourhood. Beautiful White Kitchen With S/S Appliances. Combined Living And Dining Areas With A Walk-Out To A Huge Entertainer's Deck In Private, Fenced Yard. Close To All Amenities. Very Cozy Place For Comfortable Living. Main Floor Offers Big Windows And Lots Of Light Exposure. W/O To A Big Deck And Private Backyard. Finished Basement, One Garage And Two Parking On Driveway. Lower Level Offer A Rec Area And/or Lots Of Space For Storage. Great Value. Super Convenient To Highway 401/407/ 35/115 ** This is a linked property.** (id:24801)
Century 21 Heritage Group Ltd.
2602 - 88 Corporate Drive
Toronto, Ontario
Welcome to 88 Corporate Dr, Unit 2602 - a bright and spacious condo featuring 2 bedrooms, 2 full bathrooms, dining room, living room, and a sun-filled solarium with plenty of natural light. Freshly painted and move-in ready, this home offers a warm energy and peaceful feel. The building boasts resort- style amenities including indoor/outdoor pools, tennis, badminton, squash, billiards, sauna, jacuzzi, and 24-hour security. Convieniently located near Scarborough Town Centre, Hwy 401, public transit, schools, and parks. (id:24801)
RE/MAX Premier Inc.


