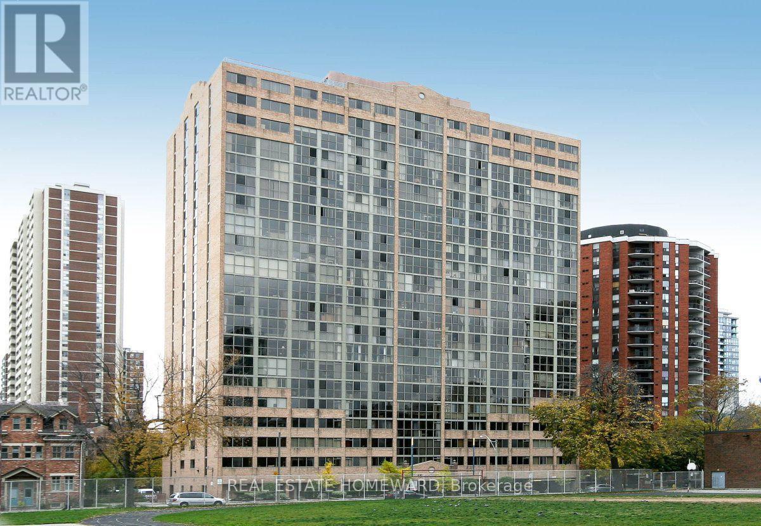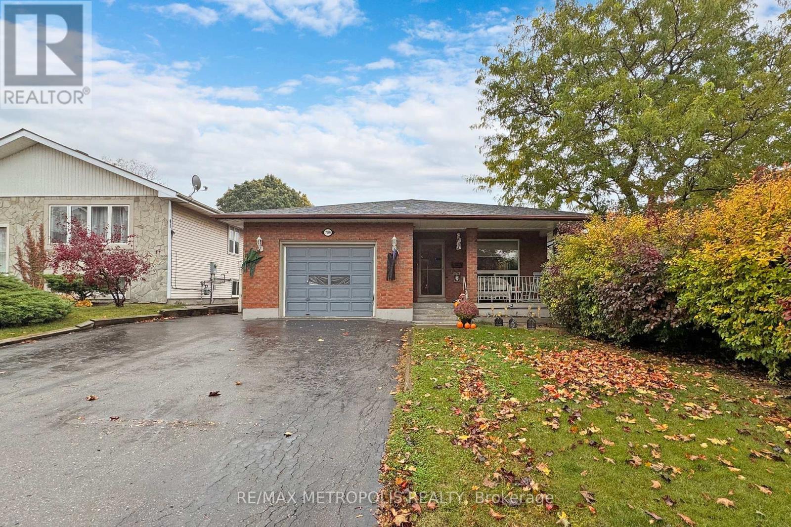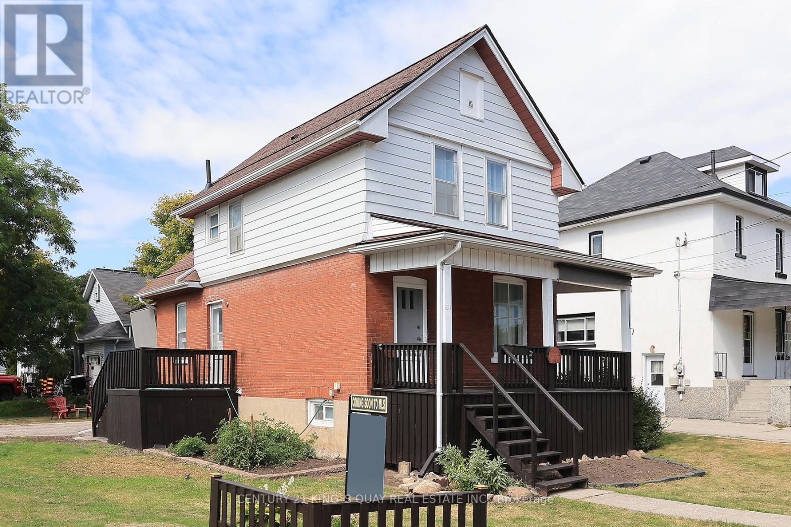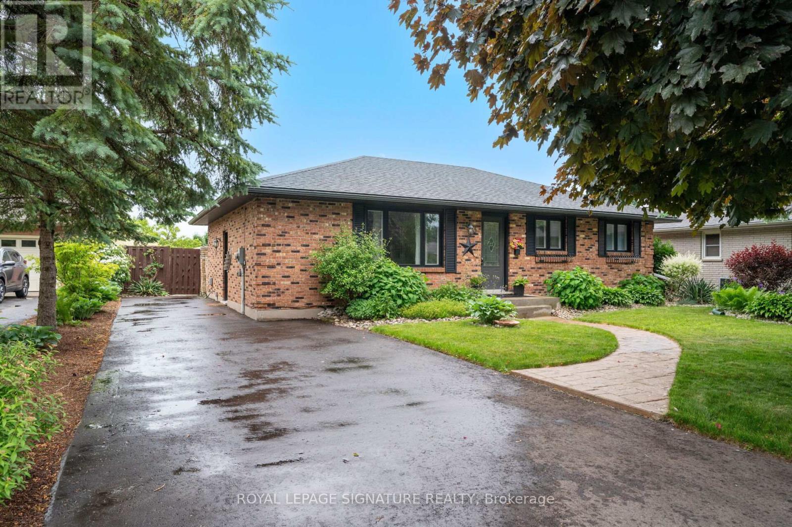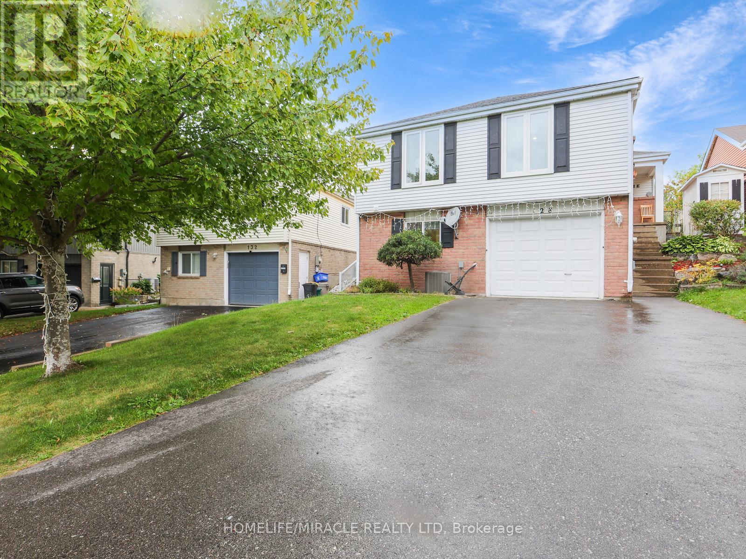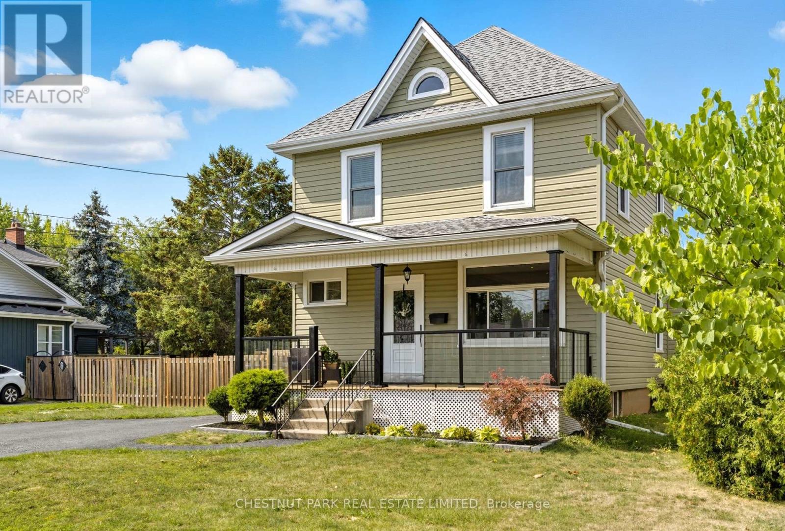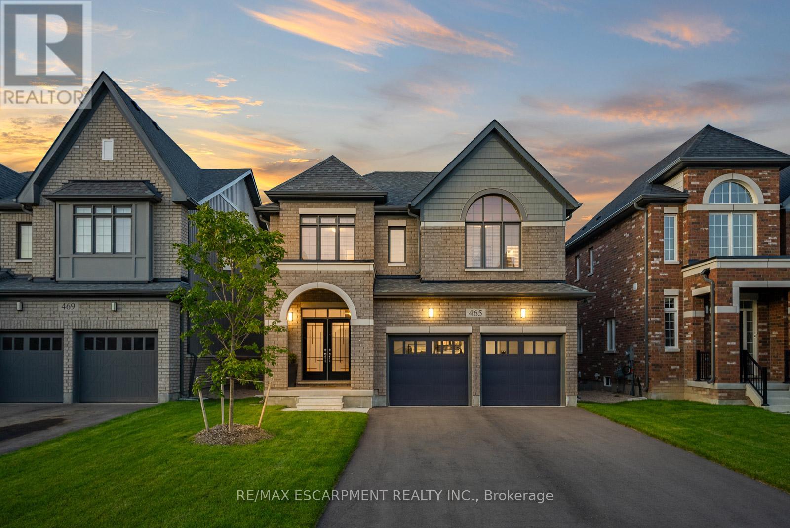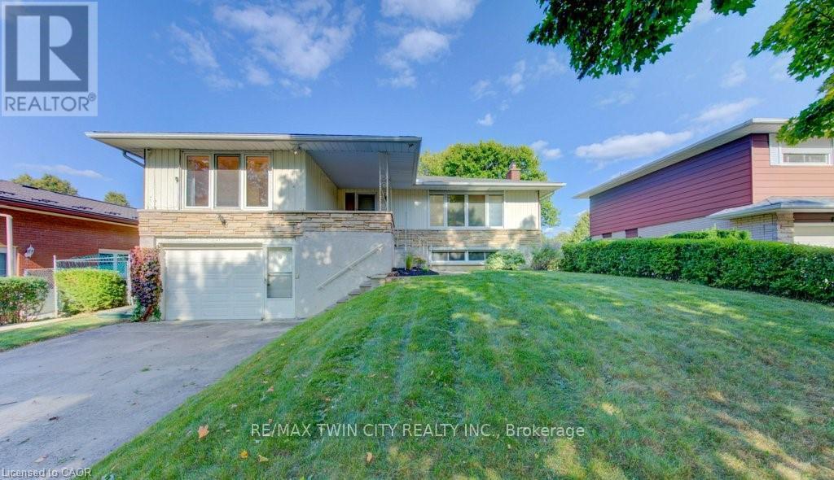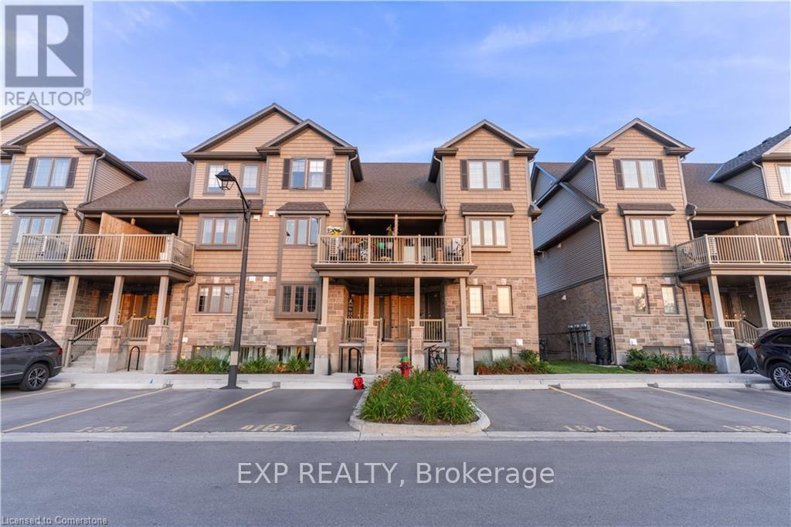204 - 15 Maitland Place
Toronto, Ontario
Entry level opportunity for seasoned/smart first time buyer or investor to get into the market. This is an amazing building at an extremely low price, if not now, than when? Welcome to The L'Esprit executive style condominiums. Location is important, being close to both universities and all hospitals makes for an endless source of tenants. Executive-lifestyle condominium in the coveted L'Esprit Condominiums for a fraction of the market price. Ideal for first time buyer or investor willing to put in some elbow grease and imagination. You are going to love the large space with all its potential. This is an 830 Square foot 1 Bedroom + Den + Solarium, deeded parking and a locker plus tons of in suite storage. You are going to want to eventually personalize and update. This unit can easily be converted to a two bedroom. It is move in ready and potential to renovate later. The amenities are next-level resort style including a rooftop tennis court, indoor basketball, squash, and racquetball courts, a full gym, a stunning atrium-style indoor pool, and whirlpool. Plus, there are his/her saunas, executive-style boardrooms, a library, a private bistro, and Wi-Fi in all the common areas for your next big meeting or gathering. This building has been revamped from top to bottom and worthy of a tour (building tour available upon request). 24-hour concierge, deeded parking, plenty of visitor parking, and all the perks of living in the heart of the city. Minutes from both subway lines, parks, shops, restaurants, and the city's top universities. The all-inclusive maintenance fee covers all utilities and amenities and make it easy to rent and manage expenses. (id:24801)
Real Estate Homeward
3240 Paulpeel Avenue
London South, Ontario
Welcome to this beautifully maintained and recently renovated 2-storey Single detached 4 bedroom + 4 bath home in the highly sought-after Copperfield area, offering over 2,800 sq. ft. of finished living space! Designed with modern finishes and abundant natural light, this home is fully finished from top to bottom and ready for its next owners. The main floor offers a bright open concept area, carpet-free interior with new luxury flooring, fresh paint throughout, and updated bathroom vanities with quartz countertops. The well-appointed kitchen includes a gas stove, newer fridge, center island, and spacious dining area, perfect for family living and entertaining. Large windows fill the home with natural light, creating a warm and welcoming atmosphere. Enjoy a fully fenced flat backyard complete with two sitting areas: a large, covered porch and a patio with BBQ gas hookup, ideal for relaxing or hosting gatherings. Upstairs, the expansive primary bedroom offers a walk-in closet and a spa-like ensuite with double sinks and a glass shower. Additional bedrooms are generously sized, providing comfort and versatility for the entire family. The fully finished basement includes a spacious recreation room with built-in projector, an additional bedroom or private office room, another bathroom, cold room. Parking 4 + vehicle, newer roof installed in 2021. Prime Location: Minutes to White Oaks Mall, Victoria Hospital, excellent schools, bus routes, and the Westminster Ponds Conservation Area with endless trails. Easy access to Highway 401 makes commuting simple and efficient. A perfect balance of comfort, convenience, and style this Copperfield home truly has it all! (id:24801)
Peak Realty Ltd.
709 Keates Avenue
Oshawa, Ontario
Ideal family home! Spacious 4-bed, 2-kitchen layoutperfect for a large family. Includes 2 bedrooms in the basement plus office space. Convenient location near Highway 401, schools, and worship centers. Just 7 mins to Costco and shopping, 10 mins to Oshawa Town Center, 15 mins to Durham College/Ontario Tech University, and 6 mins to the downtown campus. Features 200AMP electrical. High potential for legal basement/secondary unit. (id:24801)
RE/MAX Metropolis Realty
51 Albert Street S
Kawartha Lakes, Ontario
Welcome to this versatile 2-storey, 4-bedroom, 2-bath home in a prime central location-just steps from the college, hospital, downtown core, shopping, dining, parks, and recreation centre. Thoughtfully updated from top to bottom, this home features renovated kitchens on both the main and upper levels, renovated main-floor washroom, new laminate flooring throughout, and fresh paint that brightens every room. Enjoy outdoor living with not one but three decks, perfect for relaxing or entertaining. Currently set up with a 1-bedroom apartment on the main floor and 3 bedrooms upstairs for student rental, this property offers excellent income potential. Easily convert it back into a spacious single-family home, or live on the main level while your tenants help pay the bills. With ample parking, flexible layout, and accessibility to town amenities this move-in-ready home is a smart investment and a lifestyle opportunity all in one. (id:24801)
Century 21 King's Quay Real Estate Inc.
50 Ready Road
Centre Wellington, Ontario
Welcome to this stunning new build in the heart of Fergus, Ontario a charming and historic community known for its scenic Grand River views, vibrant downtown, and strong sense of community. This impressive home offers over 2,700 sq ft of luxurious living space, situated on a premium oversized corner lot.Thoughtfully designed with high-end upgrades throughout, the home features soaring 10-foot ceilings, a chef-inspired modern kitchen with ample storage, and a spacious open-concept layout perfect for family living and entertaining.You'll find 4 generously sized bedrooms, including a serene primary suite with a spa-like ensuite your own private retreat. The large unfinished basement offers endless potential to customize the space to suit your lifestyle needs.Located just minutes from downtown Fergus, you'll enjoy local shops, restaurants, beautiful parks, and year-round community events. With easy access to Guelph and KW, this is a rare opportunity to own a turnkey home with room to grow in one of Ontario's most desirable small towns. (id:24801)
RE/MAX Escarpment Realty Inc.
3 Kamps Crescent
Tillsonburg, Ontario
Beautifully maintained 3-bedroom brick bungalow featuring hardwood floors throughout the main level. The updated kitchen offers stainless steel appliances, a breakfast bar, and walk-out toa large composite deck. Main floor includes 3 spacious bedrooms and a 4-piece bath. The fully finished lower level has a separate entrance, large rec room ideal for entertaining, a 4thbedroom, and an updated 3-piece bath perfect for guests or in-law potential. Enjoy the backyard oasis complete with an inground pool, hot tub, natural gas line for BBQ & a retractable awning over the deck. Additional updates include newer windows, doors, and roof. Parking for up to 5cars and a backyard shed for added storage. Located in a family-friendly neighborhood close to schools, parks, and amenities. (id:24801)
Royal LePage Signature Realty
128 Macatee Place
Cambridge, Ontario
Welcome to 128 Macatee Place! The perfect family home in a sought after neighborhood backing onto greenspace with parks, playgrounds, walking trails, and schools all steps away. Plenty of living space for a growing family. Newer windows and french doors to the backyard add to the appeal of this well maintained move-in ready home. The tiered armour stone landscaping and recently repaved driveway adds to the curb appeal of this charming property. (id:24801)
RE/MAX Real Estate Centre Inc.
11 Fairview Road
Grimsby, Ontario
Lakeside Living in Grimsby! Perfectly positioned on the sought-after lakeside of town, 11 Fairview Road blends modern renovations with timeless family comfort. This beautifully updated 5-bedroom, 2-bath, 2-storey home sits on a generous 70' x 115' lot, offering a large, private backyard adorned with mature fruit trees. A welcoming covered front porch with sleek glass railings sets the tone for the stylish interior. Inside, natural light fills the bright, open spaces, enhanced by gleaming floors, upgraded lighting, and elegant crown moulding. The inviting living room features a decorative stone accent wall, and a large front window that provides lots of natural light. This space flows seamlessly into the dining room perfect for family gatherings. At the heart of the home, the updated kitchen showcases stone countertops, porcelain tile floors, a designer backsplash, and abundant cabinetry. The main floor also offers a versatile primary bedroom ideal as a bedroom, office, or games room along with a chic 4-piece bath and a laundry room with outdoor access. Upstairs, find four additional bedrooms and a beautifully renovated 3-piece bath with a glass shower. One bedroom opens to a mostly finished bonus 3-season sunroom, overlooking the fully fenced private backyard filled with a variety of mature trees that offers a bounty each fall. The basement provides excellent storage, while the double driveway accommodates up to three vehicles, or space for additional vehicles/equipment. Located close to excellent schools, parks, shopping, and just two minutes to the QEW, this home delivers both convenience and lifestyle. A turnkey property in a prime location move in and enjoy! (id:24801)
Chestnut Park Real Estate Limited
465 Adelaide Street
Wellington North, Ontario
This property delivers what others don't: upgrades in every room and no neighbours behind you. This 4-bedroom, 4-bathroom home is a rare find in Arthur- fully upgraded and backing onto greenery for total backyard privacy. Inside you'll find oak hardwood floors, 9-ft ceilings, and a modern kitchen with quartz counters and stainless-steel appliances. Every bedroom has its own bathroom, including two spa-inspired primaries with freestanding soaker tubs and frameless glass showers. Upgrades throughout include central A/C (not found in many nearby homes), oak stairs with metal balusters, designer paint, upgraded trim, and full-glass double entry doors. The garage is finished with epoxy floors and EV rough-in for an electric car charger, while the extra-wide driveway fits 4 cars. With thoughtful upgrades, a premium lot, and a private green backdrop, this home truly offers more than the average property in the neighbourhood. In Arthur, you'll love the small-town charm, local shops and parks, and the quick access to cottage country for weekend getaways. (id:24801)
RE/MAX Escarpment Realty Inc.
292 Freure Drive
Cambridge, Ontario
Beautiful 9-Room Detached Home on a Ravine Lot with Legal 2-Bedroom Basement Apartment! This stunning detached home with a double car garage is perfectly situated on a picturesque ravine lot, offering both beauty and privacy. Designed for modern family living, it features 5 spacious bedrooms on the second floor plus a full-sized office that can be used as a 6th bedroom. The second floor also includes 3 full bathrooms, with the primary suite offering a walk-in closet and a luxurious ensuite, and two bedrooms connected by a convenient Jack & Jill bathroom. The bright and open-concept main floor is perfect for gatherings, featuring a modern kitchen with stainless steel appliances, ample cabinetry, and seamless flow into the family and dining areas. No carpet throughout the entire home ensures a clean, elegant, and low-maintenance living environment. Adding incredible value, the home comes with a brand-new legal basement apartment featuring 2 bedrooms, 1 full bathroom, and 1 half bathroom, complete with a separate entrance perfect for rental income or extended family. In addition, there is another separate basement area with its own full bathroom, adding further versatility. The exterior is equally impressive: the driveway has been widened to accommodate multiple vehicles, and the sidewalk and backyard have been finished with exposed concrete for a modern, uniform look. For added convenience and future readiness, the home comes equipped with a 200 AMP electrical panel and an EV charging port in the garage. With its thoughtful layout, prime ravine lot, premium upgrades, and excellent income potential, this home is the perfect blend of luxury, comfort, and functionality. Don't miss the opportunity to make it yours! (id:24801)
Save Max Gold Estate Realty
12 Old York Crescent
Kitchener, Ontario
Welcome to 12 Old York Crescent, a raised bungalow in the desirable Stanley Park neighborhood. This three-bedroom, two-bath home offers space, comfort, and plenty of opportunity for a new family to make it their own. The main level features bright living areas, while the lower level includes a walkout to the backyardideal for family gatherings or the potential for an in-law suite. A cozy sun porch adds even more space to enjoy throughout the seasons. With generous storage, including a cold room, a double-wide driveway, and an attached two-car garage, this home provides both function and flexibility. Set in a family-friendly neighborhood close to schools, shopping, and parks, this property is ready for its next chapter. Endless potential to renovate to your taste and create the perfect place to call home. (id:24801)
RE/MAX Twin City Realty Inc.
20b - 85 Mullin Drive
Guelph, Ontario
Welcome to this beautifully designed stacked townhome at 85 Mullin Drive Unit #20B, Guelph, where style, functionality, and location come together seamlessly. The main level offers a spacious 2-piece bathroom and an open-concept living area with a walkout to a private deck perfect for summer BBQs or relaxing by a fire table. Downstairs, the rare walk-out basement adds brightness and convenience, featuring two generously sized bedrooms with large windows, a full 3-piece bathroom, in-unit laundry, cold storage, and hidden utility space for a sleek, uncluttered feel. Enjoy parking right at your front door, ample visitor parking, and a vibrant, family-friendly community filled with parks, splash pads, trails, and nearby conservation land. This move-in-ready gem truly checks all the boxes modern comfort in a peaceful, connected neighborhood. (id:24801)
Exp Realty


