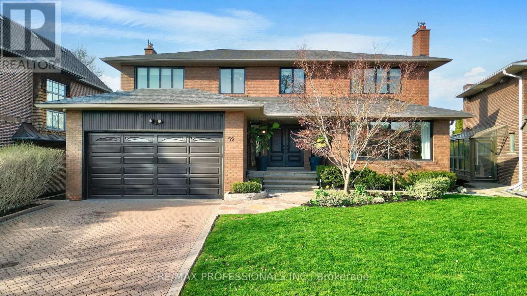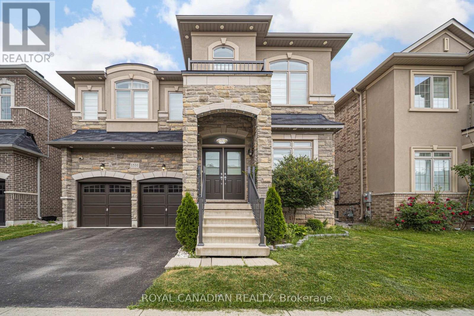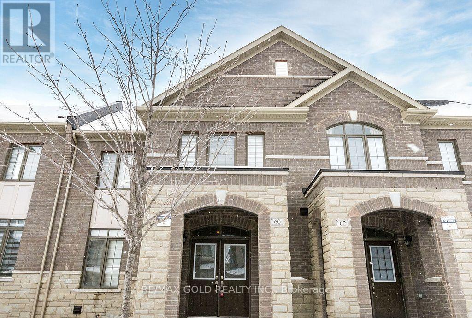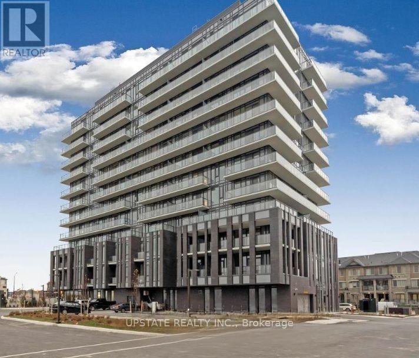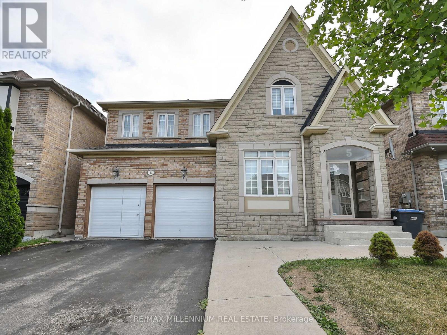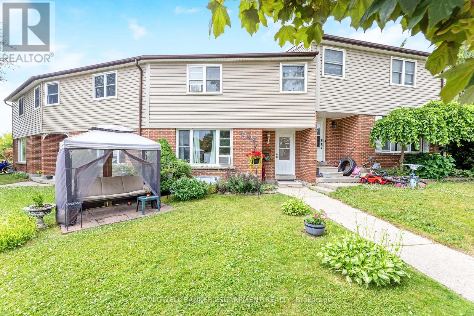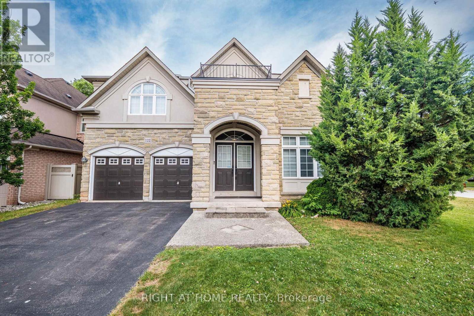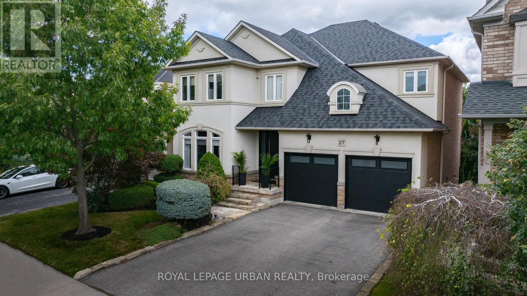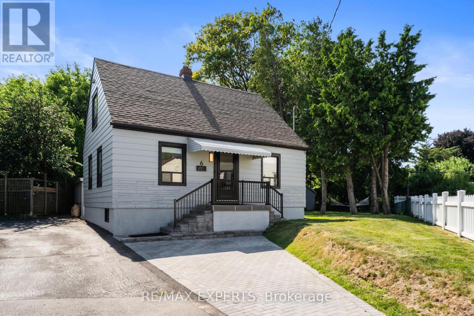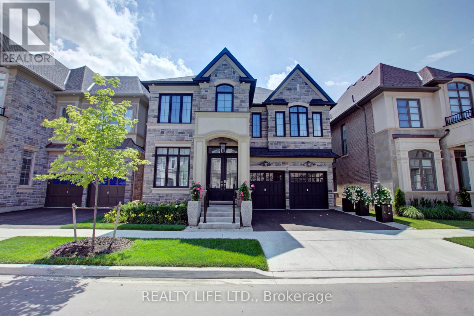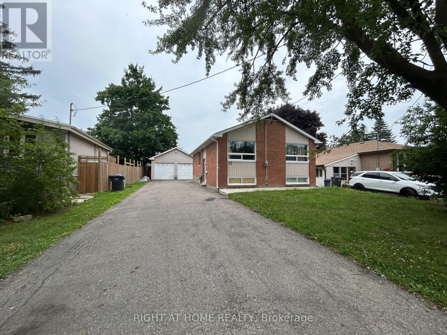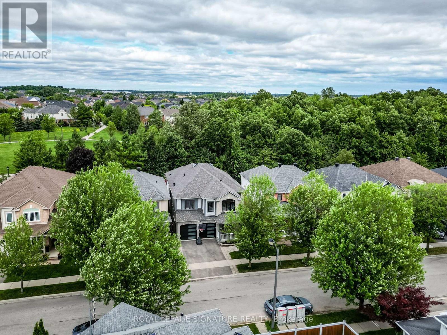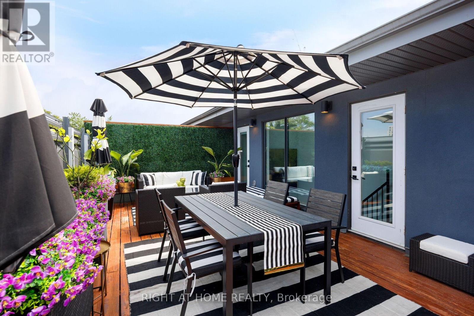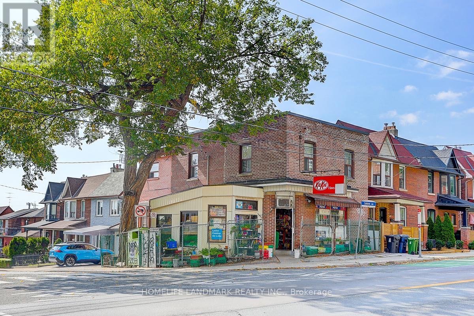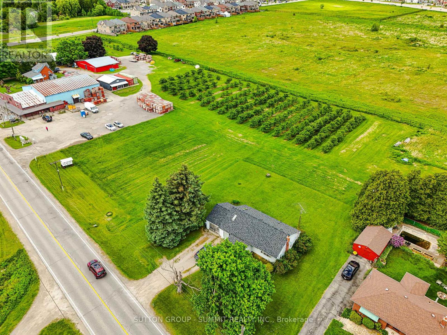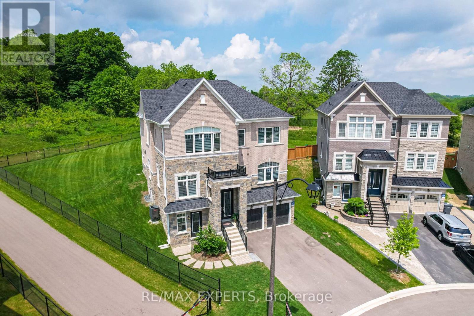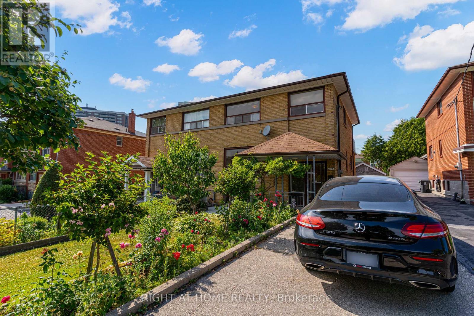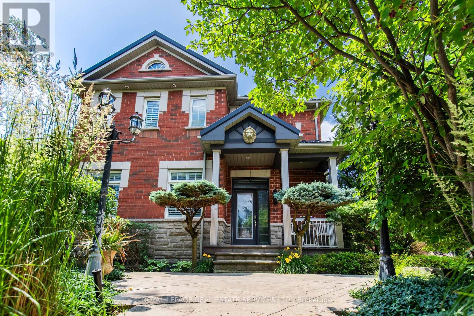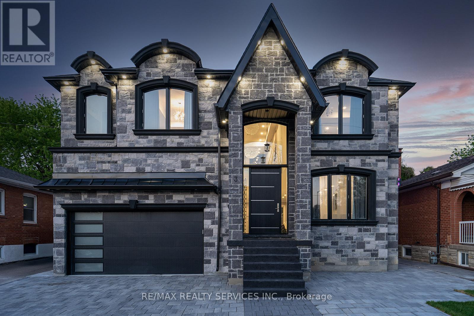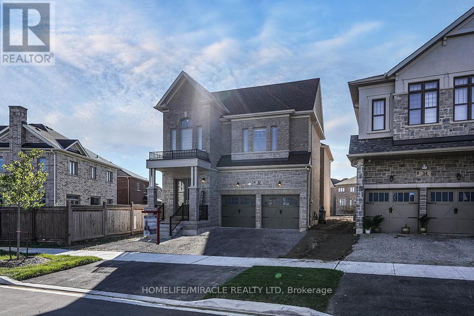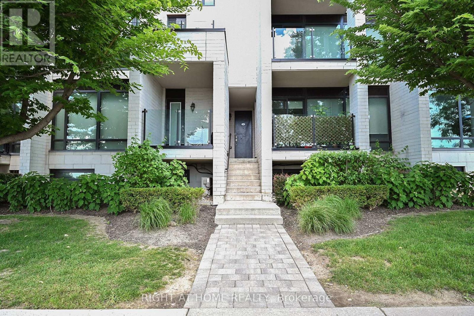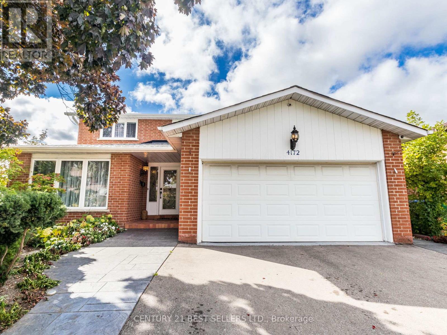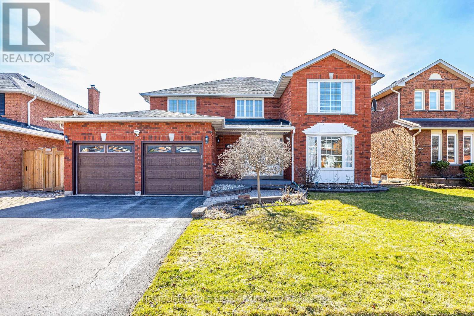52 Courtsfield Crescent
Toronto, Ontario
Welcome to this stunning , spacious and bright 5+1 bedroom, 4-bathroom home nestled in the heart of the highly sought-after Edenbridge neighbourhood. Situated on a unique lot that spans 52 feet at the front and opens to an impressive 78.39 feet at the rear, this property extends 207.84 feet deep - offering both privacy and a grand sense of space. Surrounded by mature trees, natural beauty, and multi-million dollar estates, this home blends luxury with tranquility. The thoughtfully designed layout includes a walkout basement that opens to your expansive, resort-style backyard - perfect for relaxing or entertaining in total privacy. Enjoy sunny days by the pool, soak in the hot tub, or host unforgettable gatherings in your outdoor oasis. This rare property offers the best of both worlds: peaceful nature and upscale living. Don't miss your chance to live in one of the city's most coveted enclaves. (id:24801)
RE/MAX Professionals Inc.
1531 Mendelson Heights
Milton, Ontario
Stunning showstopper in the highly sought-after Ford community! This beautifully maintained and fully upgraded 5-bedroom detached home offers an impressive 3,313 sq ft of elegant living space that perfectly blends luxury and functionality. Step through a grand double door entry into a bright, open-concept main floor highlighted by soaring 9-ft ceilings, pot lights, and rich oak stairs with striking iron spindles. The expansive family room features a cozy gas fireplace and extended windows that bathe the space in natural light, seamlessly connecting to an extraordinary chefs kitchen. Here you'll find stainless steel appliances, upgraded tile flooring, luxury quartz countertops with a matching backsplash, extended cabinetry, a huge pantry, and a massive centre island with a breakfast bar perfect for casual meals or lively gatherings. The separate formal living and dining rooms provide wonderful spaces to entertain. Upstairs continues to impress with 9-ft ceilings and generously sized bedrooms, including a stunning primary Bedroom complete with a lavish ensuite and oversized closets. Four additional bedrooms offer great space and well-appointed closets, ideal for a growing family. Luxury tiles 24 by 24 in kitchen and hallway, abundant pot lights, and a carpet-free design create a fresh, modern atmosphere. Added exterior cameras offer peace of mind, while the double garage enhances everyday convenience. Located close to top-rated schools, scenic parks, and shopping, this meticulously crafted, move-in-ready gem delivers an unmatched lifestyle in one of the area's most desirable neighborhoods. Don't miss your chance to make this exceptional home yours! (id:24801)
Royal Canadian Realty
60 Block Road
Brampton, Ontario
Wow, This Is An Absolute Showstopper And A Must-See! Priced To Sell Immediately! This Stunning3+2 Bedroom Home On A Premium Lot And Priced To Sell! With 1,700 Sqft Above Grade (As Per MPAC)Plus An Additional 600 Sqft Of Legal Finished Basement Apartment, Totaling Sqft,This Home Offers Both Space And Elegance. The Main and Second Floor Boasts Soaring 9' Ceilings,((( Rarely Offered In Semis ))). An Open Concept Family Rooms Provide Ample Space For Entertaining Or Relaxing. Gleaming Hardwood Floors Throughout Main Floor Make This Home Completely Carpet-Free And Easy To Maintain (Children's Paradise Carpet Free Home)! The Designer Kitchen Is A Highlight, Featuring Expensive Quartz Countertops, Backsplash, And Stainless Steel Appliances, Perfect For Any Home Chef. The Master Bedroom Is A Personal Retreat With A Large Walk-In Closet And A Luxurious 6-Piece Ensuite. All Three Bedrooms On The Second Floor Are Spacious, Offering Every Family Member Their Own Sanctuary! The Legal 1-Bedroom Basement Apartment Offers Incredible Income Potential With A Separate Entrance, Providing Convenience For Tenants And Privacy For Homeowners! The Tenant Is Willing To Stay, Providing Immediate Rental Income From Day 1(One). With Premium Finishes Throughout, This Home Also Boasts A Hardwood Staircase, Pot Lights Inside! This Home Is A Rare Find. Perfect For Growing Families Or Investors, It Is Full Of Character And Opportunity. Schedule A Viewing Today To Make It Yours! (id:24801)
RE/MAX Gold Realty Inc.
909 - 225 Veterans Drive
Brampton, Ontario
Experience modern luxury in this brand-new condo at the heart of Mount Pleasant with 1 Bedroom + flex(decent size flex) & 2 Full Bathrooms featuring a spacious balcony & laminate flooring throughout. The open-concept kitchen seamlessly blends with the living and dining areas. The kitchen boasts a backsplash, quartz countertops, and stainless steel appliances. The flex offers flexibility, ideal for a study or office space. The primary bedroom is bright with a large window, walk-in closet, and ensuite bathroom. The location is convenient, within walking distance to grocery stores, banks, and other essentials, and just 5 minutes from Mount Pleasant Go Station. The building offers fantastic amenities, including a fully-equipped fitness room, games room, Wi-Fi lounge, party room with a private dining area, and direct access to a beautifully landscaped outdoor amenity patio on the ground floor. A must-see property! The property is virtually set up in the images. (id:24801)
Upstate Realty Inc.
5 Freshspring Drive
Brampton, Ontario
((Absolutely Stunning & Luxurious Detached 4 Bedrooms & 4 Washrooms House Located in The High Demand Prestigious Location of Brampton)) | 2 Bedroom Legal Basement Apartment] Approx 3800 Sq Ft of Living Space - Above Grade 2835 Sq Ft | Approx 1000 Sq Ft of 2 Bedroom Legal Basement [[State of The Art Main Floor Plan With Separate Living Room, Separate Dining Room & Separate Family Room)) | [4 Huge Bedrooms With 3 Full Washrooms On The Upper Floor)) (Gorgeous Stone & Brick Elevation With 45 Foot Wide Frontage)) | (Double Door Entry] | Main Floor Features Separate Living, Separate Dining Room & Separate Huge Family Room | Hardwood Floors Throughout The Main Floor | (Huge Kitchen With Granite Counter Tops & Humungous Centre Island, Backsplash, Taller Upgraded Cabinets) | Tons of Pot Lights on The Main Floor | Huge Family Room With Crown Moulding, Pot Lights and Tons of Natural Light Throughout The Day ( Upgraded Zebra Blinds on The Main & Upper Floor Floor That Features Huge 4 Bedrooms & 3 Full Washrooms][ Spiral Oak Stairs Leads To The Upper Floor, Hardwood Floors Throughout The Upper Floor | ( (Primary Bedroom With Huge Walk-in Closet and 5 pc Ensuite With Tub, Standing Shower, Double Sink & Granite Counter Top |[[All 3 Washrooms On The Upper Floor Features Granite Countertops)) - [Main Floor Half Washroom Comes With Granite Counter Top] 2 Bedroom Legal Basement Apartment With Separate Entrance, Separate Kitchen, Separate Laundry For The Basement Tenants | Huge Driveway That Can Hold Up To 4 Cars and 2 Cars in The Garage | Total of 6 Car Parking Spaces | Interlocking On The Sides of Driveway and In The Backyard | Across The Street From Sandalwood Heights Secondary School | ((((Seeing is Believing)))) Fabulous Location, House is Steps From Major Amenities Such As Banks, Grocery ETC ETC [[[[Shows A++++++]]]] (id:24801)
RE/MAX Millennium Real Estate
9 Kingham Road
Halton Hills, Ontario
Welcome to 9 Kingham Road, Acton. Perfect for first time home buyers or savvy investors. Priced to sell! Discover incredible value and potential in this three bedroom, one bathroom condo townhouse. This bright and functional home offers a fantastic opportunity to enter the housing market or expand your investment portfolio in a growing, family friendly community. Step inside the main floor to a spacious living area with natural light, dining room and kitchen with ample storage. Upstairs are three generously sized bedrooms, ideal for families, home offices or rental flexibility. The private backyard space is perfect for relaxing or entertaining, and the full size basement has an additional finished living space and extra room for storage. Located close to schools, parks, shops and the Acton Go Station. This home provides comfort, convenience, and commuter-friendly access all at an affordable price point. (id:24801)
Coldwell Banker Escarpment Realty
122 Spring Azure Crescent
Oakville, Ontario
Beautiful, bright family home in prestigious Lakeshore Woods. Huge main floor family room with soaring 2 story ceilings with sitting area overlooking the FR. Gas fireplace in family room open to expansive kitchen. Garden doors from kitchen leading to oversized backyard on a corner lot with huge pool sized side yard. Hardwood Floors throughout. Upper level oversized master bedroom with spacious open concept master bathroom with walk in closet. 3 additional bathrooms upstairs, one with ensuite and 2 share a washroom. Professionally finished basement with huge rec room and 2 additional bedrooms, one with ensuite. 2 storage closets in the basement. Double garage with huge driveway that parks 4 vehicles. Direct walkway to Shell Park, only steps from Lake Ontario. Don't miss out on this rare opportunity to live within walking distance to the waterfront beach with a unique oversized property. (id:24801)
Right At Home Realty
27 Lightheart Drive
Caledon, Ontario
Sun-filled, Spacious & Oh So Gracious!This highly sought-after and rarely offered family home is nestled alongside the scenic Etobicoke Creek. Beautifully designed and meticulously maintained, it offers all the modern luxuries your family needs, along with the perfect blend of nature and contemporary living.Step inside this stunning open-concept home with premium hardwood floors and smooth ceilings on main floor and hallways, and enjoy the serene views from every angle. The heart of the home is the spacious eat-in kitchen, complete with a centre island and breakfast nook, ideal for casual meals and family gatherings. Sunlight pours in through large windows, filling the space with warmth and creating an effortless flow into the inviting family room, where memories are made.The master bedroom offers a luxurious retreat, featuring a generously appointed 5-piece ensuite with elegant quartz countertops. In addition, spacious B/I walk-in closet. Second 3-piece bathroom provides further practicality with elegant quartz countertops and storage space. The second bedroom is complete with a walk-in closet, while fourth bedroom offers both a double closet and B/I closet, ensuring ample storage.Versatile lower level with income potential finished basement features full washroom and open-concept layout,offering the perfect foundation for future in-law suite or rental apartment. Ideal for multi-generational living or mortgage-offsetting opportunities. Buyer to verify zoning and municipal requirements for any secondary suite conversion.Located in the heart of Caledon,this home offers easy access to recreational facilities, schools, shopping, and scenic outdoor trails perfect for active living and everyday convenience. Commuting is a breeze with nearby public transit and quick access to Highway 410.This home is more than just a place to live its where your familys story begins.Schedule your private tour today and make this sun-filled, spacious, and gracious Caledon retreat your own! (id:24801)
Royal LePage Urban Realty
6 Mccallum Court
Toronto, Ontario
Welcome to serenity in the city! This charming renovated detached three-bedroom home sits on an extraordinary 8,159 square foot pie-shaped lot, surrounded by mature trees that create a peaceful, private oasis. Tucked away on a quiet cul-de-sac, this property offers a rare combination of tranquility and urban convenience, with top-rated schools, beautiful parks, vibrant restaurants, shopping, and public transit all within easy walking distance. Inside, the home features a recently renovated bright and airy layout. The finished basement provides a spacious two-bedroom in-law suite with a separate entrance, kitchen, and bathroom-perfect for extended family, guests, or rental income. Beyond its immediate comforts, this property offers incredible future potential. The expansive, pie-shaped lot is one of the largest in the area, making it a prime candidate for redevelopment. Many neighboring homes have already been replaced by luxurious custom residences, and this lot provides the perfect canvas for your dream home or a significant investment opportunity. Whether you're a young family looking to move up from condo living or a visionary buyer seeking a property with exceptional possibilities, this home is a rare find in a highly desirable neighborhood. Don't miss your chance to secure a piece of this thriving community and create your own urban sanctuary for years to come. (id:24801)
RE/MAX Experts
3140 Daniel Way
Oakville, Ontario
Luxurious 4+2 Bedroom 5 Bathroom Fernbrook Home Backing Onto Greenspace! Many Upgrades $$$ & Elegant Details! Desirable Seven Oaks Community. Superb Floor Plan. Bright & Spacious Gourmet Kitchen With Centre Island, Quartz Counters & Chef's Desk. Modern Open Concept Design. Open Riser Staircase To 2nd Floor. Large Primary With Walk-In Closet & Spa Like 5Pc Ensuite (Sep. Glass Shower & Free Standing Soaker Tub). Impressive Finished Basement. 10Ft Ceilings On Main Floor, 9Ft Ceilings On 2nd Floor. Features Main Floor Den. 2nd Floor Laundry. Walk-Out From Kitchen To Yard. Ideal For Entertaining! Beautiful Stained Staircase. Gas Fireplace. Great Curb Appeal! Garage Entry Into Home. Beautifully Landscaped Yard. (id:24801)
Realty Life Ltd.
12 Lawrence Crescent
Brampton, Ontario
Premium 50' Lot! Large Detached 3 bedroom Raised Bungalow With Side Entrance On A Quiet Crescent: Hardwood Floors on main floor, 3 bedroom Legal Basement W/3 Pc Bath, kitchen, Dinning room and laundry. Extra Long 100' Driveway W/Parking For 6 to 8 Cars; Double Garage Is Approx. 22' X 22' W/ Oversized Doors has many possibilities. walking distance to Shopping, parks, schools, public transits...Etc. (id:24801)
Right At Home Realty
4 Ozark Court
Brampton, Ontario
A rare gem nestled in a sought-after neighborhood near Steeles and Chinguacousy! This beautifully maintained detached home offers the perfect blend of luxury, space, and functionality, making it ideal for families or savvy investors. The main floor showcases a thoughtfully designed layout with a combined living and dining area, perfect for hosting guests or enjoying family dinners. The separate family room offers a cozy space for relaxing and unwinding, featuring large windows that bring in an abundance of natural light and beautiful views of the ravine.The open-concept kitchen is a chefs dreamequipped with granite countertops, stainless steel appliances, a center island, and ample cabinetry for storage. A walkout to the deck provides a seamless indoor-outdoor experience, ideal for entertaining or enjoying your morning coffee while overlooking the serene ravine lotno rear neighbors! This home features 4 generously sized bedrooms and 3 full washrooms on the second floor, offering comfort and convenience for large or growing families. The primary bedroom includes a luxurious ensuite and walk-in closet, while the additional bedrooms are equally spacious with access to full bathrooms, making mornings a breeze.One of the standout features of this property is the walkout legal 2-bedroom basement apartment, complete with a private entrance. Whether youre looking for rental income, multigenerational living, or guest accommodations, this space offers unmatched flexibility and value.With its double car garage with Over Size Drive Way perfect to park 6 Cars, prime location, and proximity to schools, parks, shopping, transit, and major highways. Don't miss the chance to call this exceptional home yours! (id:24801)
Save Max Supreme Real Estate Inc.
1013 Freeman Trail W
Milton, Ontario
This stunning home and its quiet prime neighbourhood are a True Gift for you and your family. Your dream home with all the possibilities it holds, awaits in the heart of Milton's most desirable Beaty community. This detached home blends over 4,500 sqft of luxury, comfort, and stylish living spaces in every detail. Offering unmatched and exceptional community living located near top rated schools, shops, plazas, restaurants, Hwys, GO Station, parks, trails, and more! The beautifully upgraded exterior boasts a modern double garage with sleek black doors, a charming covered porch, and a tasteful light brick finish with elegant grey accents give the home a contemporary look. Step inside through elegant glass front door into a Grand Foyer with soaring ceilings, where a stunning designer Chandelier cascades gracefully from above, creating an unforgettable first impression! The main floor features a separate living and dining rooms, offering defined spaces for formal and special gatherings. While the open-concept family room flows smoothly into the upgraded gourmet kitchen and a large breakfast area with direct access to your own private backyard oasis backing onto a picturesque stretch of lush greenery, this calm space sets the scene for peaceful evenings where you can unwind on the patio or fire up the BBQ for unforgettable outdoor entertaining. As you make your way up the elegant curved staircase with rich brown wooden steps, natural light floods the upper hallway creating a bright and uplifting ambiance. This smooth transition leads you to 5 spacious bedrooms; feature a generously sized primary bedroom with a large walk-in closet and a luxurious 6-piece ensuite, along with 4 additional well-appointed bedrooms, jack and jill 2nd bathroom, and a 3rd bathroom offering comfort for the family. The finished basement offers versatility with upgraded flooring and a 5th bathroom. Carpet free and smooth ceilings throughout the home! Advanced water softener and filtration system! (id:24801)
Royal LePage Signature Realty
4 - 50 Bartlett Avenue
Toronto, Ontario
Rarely Offered premier Lanehouse Suite w/ huge unobstructed view from private oversized terrace! Huge Windows allows natural sunlight into the Open Concept Chef's Kitchen w/ custom pullout shelving in all cabinets. Soaring high ceilings! custom designer upgraded finishes throughout. Ideal space for entertaining guests and enjoying. Spa-like baths w/skylight luxury & soaker tub. Large high end custom closets. in-floor heating on main floor. large ensuite back storage room (beside main floor powder bath) See floor plans attached (id:24801)
Right At Home Realty
1281 Davenport Road
Toronto, Ontario
This well-located detached property offers a fantastic mixed-use investment with a ground-floor convenience store and a spacious 3-bedroom apartment upstairs. The current owners are retiring, presenting a rare chance to acquire a turnkey business with residential income in one. The property sold "As is, Where is".Property can be handed over empty at closing. (id:24801)
Homelife Landmark Realty Inc.
8555 Heritage Road
Brampton, Ontario
ZONED FARM LAND/ COMMERCIAL/ 1/2 acre ,8555 Heritage Rd, Brampton Rare Investment Opportunity! A once-in-a-lifetime chance to own a unique commercial/residential zoned property on the border of Brampton and Mississauga! This incredible half-acre lot offers endless potential for investors, developers, or professionals seeking a prime location. The property features a 2-bedroom bungalow that needs some updating, but key improvements are already complete, including a newer roof, furnace, and windows. Surrounded by major developments, close toTrafalgar Outlet Mall, parks, schools, and just minutes to Highways 401, 407, and 410, this location offers unmatched exposure and accessibility perfect for a doctors office, dental clinic, or home-based business.Rare Half-Acre Lot , Commercial/Residential Zoning ,Newer Roof, Furnace & Windows Ideal for Medical/Professional Use High-Growth Area Border of Mississauga & Brampton? Minutes to HWYs, Shopping, and Amenities Dont miss this exceptional opportunity to invest in one of the GTAs most strategic locations. Unlock the potential of 8555 Heritage Rd today! (id:24801)
Sutton Group - Summit Realty Inc.
57 Arthur Griffin Crescent
Caledon, Ontario
Experience luxury living in this stunning family home, nestled in the heart of Caledon East. Meticulously maintained and beautifully designed, this residence offers over 4,555 sq ft of exquisite living space, featuring elegant hardwood floors throughout. Extended height metal insulated front door with glazed inserts and transoms. Argon insulated steel entry doors and an advanced Energy Recovery Ventilator System (ERV). high-efficiency gas furnace with ECM motor. Expansive open-concept layout on the largest lot in the area (as per builder's plan).Luxurious Bedrooms: Ensuite bathroom and walk-in closet.Stylish Kitchen: Extended height upper cabinets, a kitchen island with a stainless steel double undermount sink, Granite/Quartz countertops, flush breakfast bars, and a stainless steel canopy exhaust fan vented to the exterior. Premium Jenn-Air kitchen appliances, including a double door stainless steel refrigerator, microwave, dishwasher, wall ovens, and cooktops. Modern Conveniences: Heated floors in the washroom and smooth ceilings with pot lights throughout.Basement Perks: 9 ft ceiling in the basement with walkout.This home is the epitome of modern comfort and style, offering a perfect blend of luxury and practicality. Whether you're entertaining in the open-concept living areas or enjoying a quiet evening in the beautifully appointed kitchen, this property promises to be your dream home. Large beautiful backyard.. Dont miss the chance to make it yours! (id:24801)
RE/MAX Experts
124 Clairton Crescent
Toronto, Ontario
Lovingly owned by the same family for over 60 years, this solidly built 3-bedroom, 3-bathroom semi-detached home is a rare find in a close-knit, family-friendly neighbourhood. Set on a 30 x 100 ft lot with a 1-car garage and private driveway for 3 additional vehicles, this home offers both space and opportunity a sturdy, clean canvas ready to make your own. Situated in Rockcliffe Smythe, a welcoming west Toronto community known for its strong sense of neighbourhood pride, mature trees, parks, and expanding transit access (including the upcoming Eglinton Crosstown and SmartTrack). Enjoy easy access to Smythe Park and the community centre, plus the peaceful Humber River Recreational Trail and the stunning James Gardens botanical park, just a short stroll or scenic bike ride away. This home is perfect for families looking to plant roots and make it their own. Whether you're a renovator, first-time buyer, or multi-generational family, this home offers the rare combination of solid construction, a generous lot, and untapped potential in one of Torontos most promising pockets. (id:24801)
Right At Home Realty
6740 Tattinger Avenue E
Mississauga, Ontario
This home is a must see in person! Four bedroom home on a large pool sized corner lot in Meadowvale Village. This executive family home has many windows that let in a lot of natural light. Exceptional layout and upgrades create a warm and comfortable living space. Chef's kitchen with new stainless steel fridge, stove and microwave hood fan. Breakfast island, butler's pantry, and additional storage pantry with wine rack round out the kitchen as the heart of the home. Beautiful Roman columns transition to open concept living and dining rooms. Main level has upgraded trim and crown molding, hardwood flooring and a very convenient office. Upstairs there are four bedrooms, three washrooms, and a laundry room. Spacious master bedroom with five piece ensuite as well and an additional junior master with ensuite and walk in closets in three bedrooms. California shutters throughout the home as well as coffered ceilings and some privacy blinds. Large unfinished basement ready for storage or creating a great new living space. Rare three car tandem garage. Recent upgrades include: metal roof (2022), garage doors (2023) furnace (2023), and A/C (2024). The rear and side yards are a green oasis with many beautiful plants (including Cherry Blossoms), and landscaping with stamped concrete walkways. Night time atmosphere is magical and must be experienced. Handy 50 head sprinkler system makes keeping the yard green easy. Yard has a child playground with slide and fully fenced in. Super convenient location with many amenities including shopping in the Heartland, many grocery stores and a Costco close by. Easy access to highways including 401/407/403 make the location truly convenient for commuters. (id:24801)
Royal LePage Real Estate Services Ltd.
3 Bonnyview Drive
Toronto, Ontario
*Custom Built Showstopper* 23 Foot Grand Entrance As Soon As You Walk In To This Beautiful Open Concept Modern Custom Built Home With Double Garage & Private In-Ground Pool In Prime Stonegate Area. 9 Ft Ceilings, 8 Ft Doors, Large Windows, Pot Lights, Built-In Speakers, Floating Glass Railing Stairs & Hardwood Stairs Throughout, Custom Chevron Style Hardwood Flooring On Main Floor, Hardwood Throughout. 4 Large Bedrooms On 2nd Floor With W/I Closets & Ensuite Baths. Custom Eat-In Gourmet Kitchen With Built-In Stainless Steel Appliances, Quartz Island & Backsplash & Floor To Ceiling Windows/Patio Door With Walk-Out Access To Backyard. 2nd Floor Laundry, 2nd Floor Oversized Enclosed Balcony With View Of The Pool & Ravine To The Back Of The Lot. 14 Ft Garage To Accommodate A Hoist To Stack Your Vehicles. Interlock Everywhere From Front & Back. Custom Panelling On Main Floor With Multiple Feature Walls & Built-In Fireplace. Finished Basement With Full Bath & Bedroom. 4 Car Driveway Parking. (id:24801)
RE/MAX Realty Services Inc.
32 Dotchson Avenue
Caledon, Ontario
Experience the perfect blend of luxury and craftsmanship in this stunning 2022-built executive home, ideally situated on one of the largest pie-shaped, pool-sized lots in Southfield (212 feet deep). Step through the elegant double-door entry into a breathtaking open-to-above foyer, where soaring 10-ft ceilings, 8-ft doors, and upgraded 24x24 tiles on the main level create an airy, sophisticated atmosphere. Rich hardwood flooring flows throughout the home, complemented by expansive windows that fill every space with natural light. This thoughtfully designed home features a spacious office, a grand family room with a linear fireplace, separate living and dining areas, and a chef-inspired kitchen equipped with stainless steel appliances, a Samsung smart fridge, gas stove, extended cabinetry, and quartz countertops throughout. Offering 4 generously sized bedrooms and 4 modern bathrooms-including 2 private ensuites and a convenient second-floor laundry-this home boasts a perfectly functional layout for families of all sizes. The unspoiled basement includes a legal separate side entrance from the builder, providing endless potential for customization-whether for personal enjoyment, an in-law suite, or a second dwelling for rental income. Located just minutes from parks, schools, Highway 410, Mayfield Road, and the upcoming Highway 413, this home is perfectly positioned for convenience and future growth. Don't miss the opportunity to make this exceptional home yours! (id:24801)
Homelife/miracle Realty Ltd
710 - 138 Widdicombe Hill Boulevard
Toronto, Ontario
Stunning 3 level Townhome in Central Etobicoke with a huge private rooftop terrace. Main floor offers an open concept design with gorgeous oak staircase, updated kitchen, breakfast bar, granite counter tops, subway tile backsplash, walkout to a balcony overlooking the courtyard, fully renovated powder room, automated motorized window treatments that give you complete blackout if needed and yet are fully breathable. Second floor offers 2 spacious bedrooms with floor to ceiling windows, overlooking the courtyard, 4 pc bathroom and laundry. Massive Rooftop Terrace offers close to 110 sq feet of incredible outdoor living with breathtaking sunsets, New Tech Wood Composite Tile, Natural Gas BBQ line, Electricity and Water Connection for a little garden. And remember LOCATION is key!!! LTR subway is well on its way! Minutes to major HWYs: 401, 427, 407, QEW Pearson Airport, Bloor West, Shopping, Recreational Parks, Schools, Libraries, Malls...LOCATION, LOCATION, LOCATION! (id:24801)
Right At Home Realty
4172 Rayfield Court
Mississauga, Ontario
Discover this rarely offered 4+2 bedroom and 5 bath with over 4,000sqft of living space. Home is nestled on a tranquil court. Natural light floods the space thanks to a stunning skylight, creating a warm and inviting atmosphere. The updated kitchen features elegant granite countertops, pot lights & Crown Moulding. Set on a desirable corner lot, this property boasts an oasis garden, providing a serene outdoor retreat. Neighbors on only one side, enhancing your privacy. The fully finished basement is a standout feature, offering two separate units: an in-law suite with its own entrance, and a second space for personal use, can easily be converted to 2 apartment units! Low maintenance concrete patio, concrete side home and sprinkles system!Conveniently located within walking distance to a French Immersion Catholic School and nearby parks, this home is ideal for families looking for a perfect blend of comfort and community. Don't miss the opportunity to make this charming property your own! (id:24801)
Century 21 Best Sellers Ltd.
1310 Greenridge Circle
Oakville, Ontario
Welcome to Oakville's classy and mature Glen Abbey Community. This location offers quick access to the 407 Hwy to the North and QEW Hwy 2 minutes to the South This home is located on a quiet side street, is approximately 4500+ sq. ft. of living space. This amazing property offers a royal entrance, separate lining and dining room. The fully renovated kitchen(2023), featuring quartz countertops, upgraded cabinetry, stainless steel appliances(2023), and large island, is a welcoming space for everything from morning coffee to casual dining. Just off the kitchen is the family room, am inviting ambiance for relaxation or entertaining. Upstairs, four generous bedrooms await, with a large primary suite, walk-in closet, custom closet and a luxurious five-piece ensuite, equipped with double sinks and a luxurious soaker tub. The professionally finished basement elevates the homes versatility, offering a bar, sprawling recreation room with an electric fireplace and projector system makes it ideal for family gatherings, 2 bedrooms, den and stylish four-piece bathroom makes it perfect for entertaining or multi-generational living. Beautiful professional landscaped backyard oasis with 34ft* 18 ft salt water pool(new heater 2022) and Backyard bar/cabana and shed is perfect for fun and/or relaxation. The community offers one of the best schools, public transit and walking trails. (id:24801)
Homelife Maple Leaf Realty Ltd.


