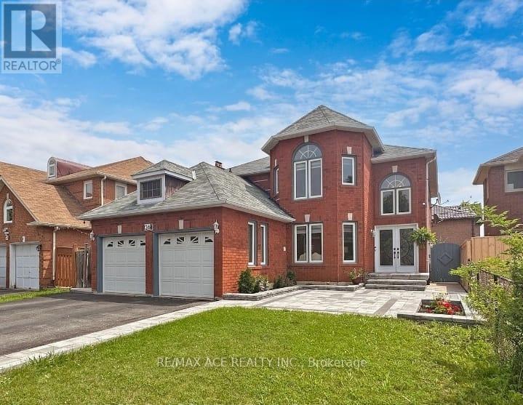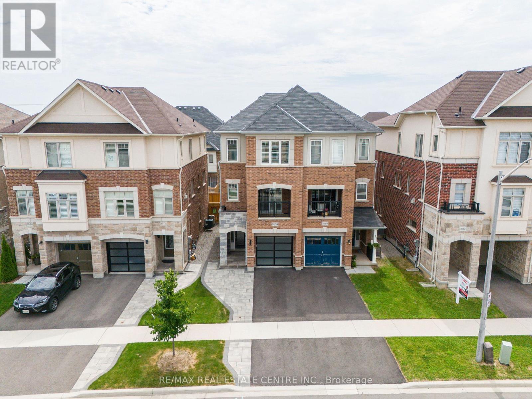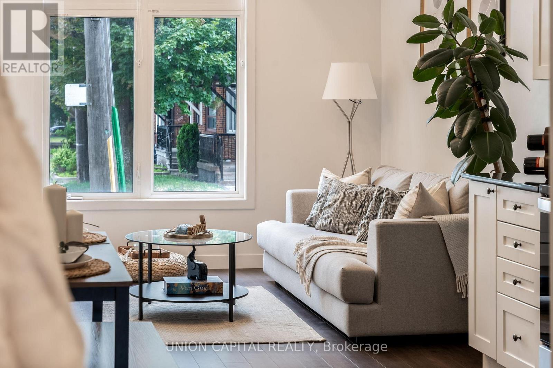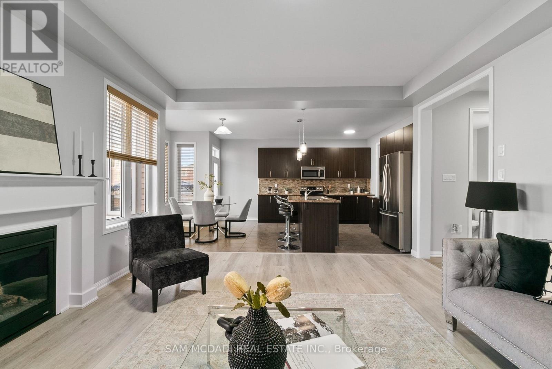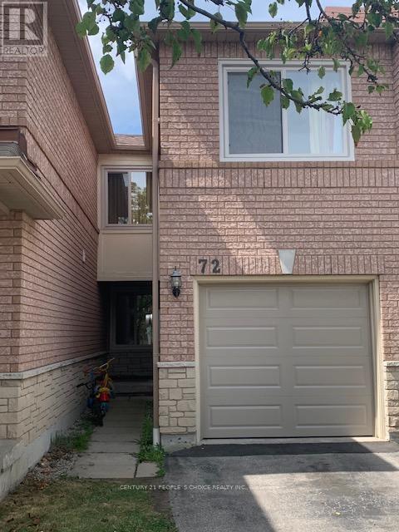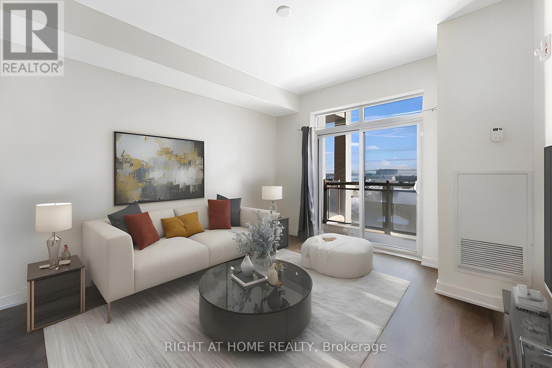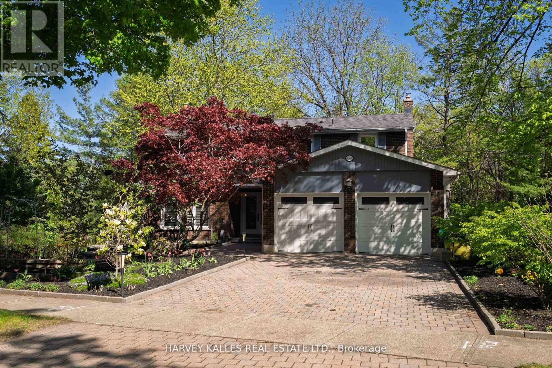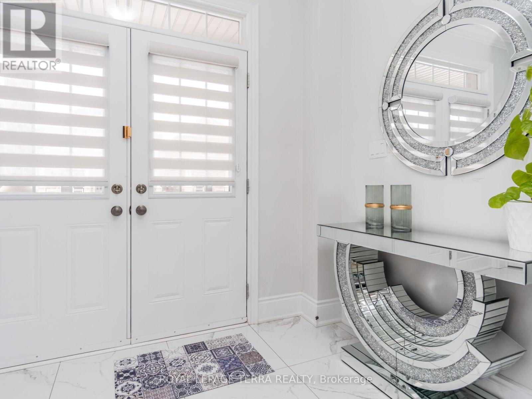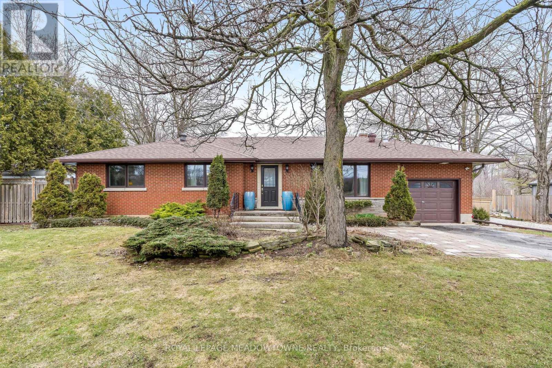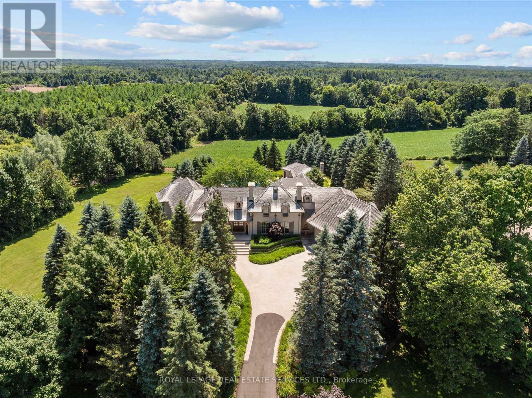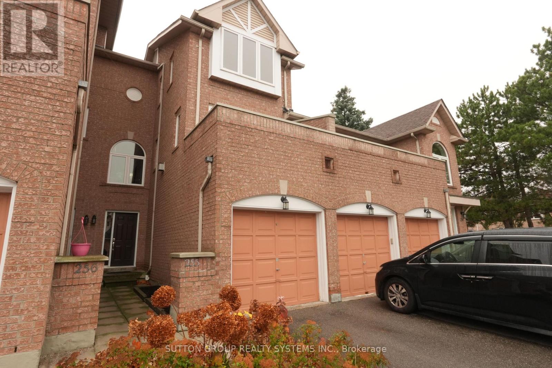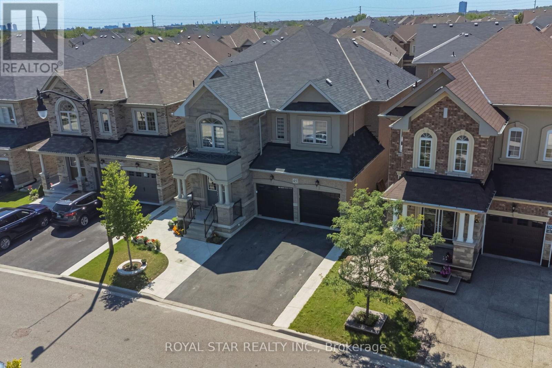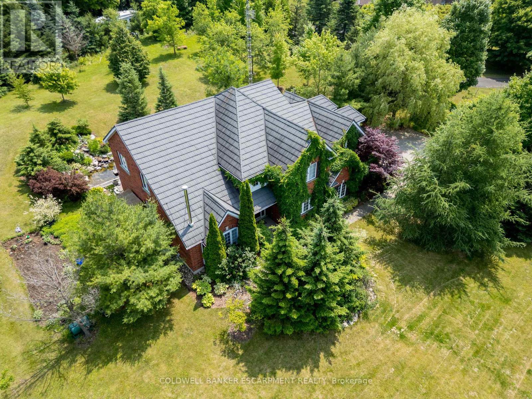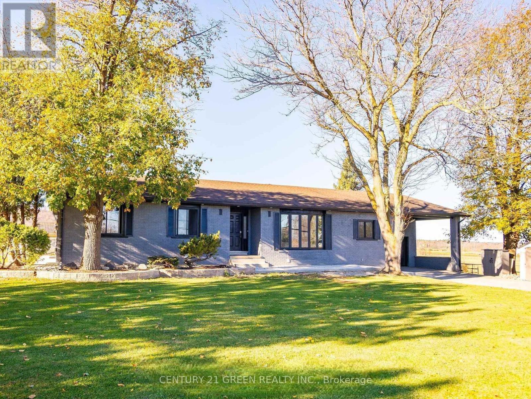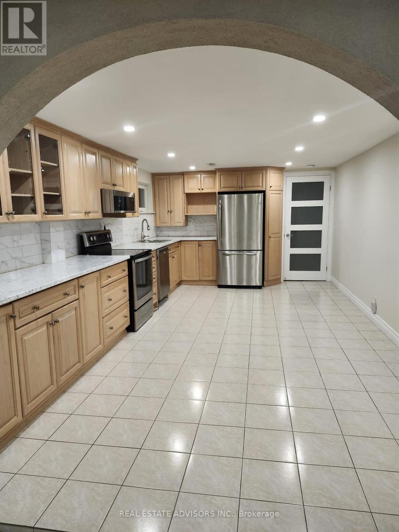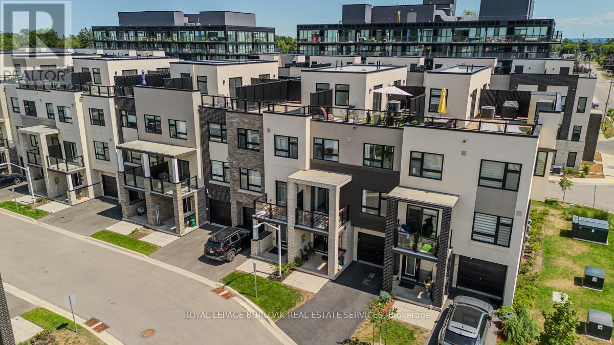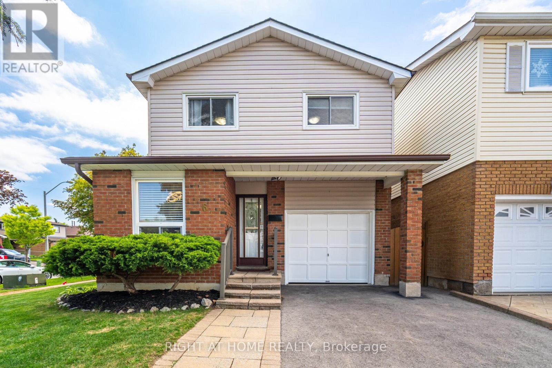26 Brownridge Court N
Brampton, Ontario
Welcome to this stunning detached 2-story home, which offers the ideal blend of convenience, space, and functionality. Enjoy being just 3 minutes from Costco, Walmart, Home Depot, Lowes, the Driving Test Centre, and only steps from LA Fitness, a top-rated golf course, and the highly sought-after Turner Fenton Secondary School. Shoppers World is just a 5-minute drive away, ensuring everything you need is within easy reach. Nestled on a quiet court with a wide 46-ft frontage, this beautifully maintained home features a spacious, open-concept layout, a California-style kitchen with a center island breakfast bar, and a main floor laundry room for added ease. A gorgeous spiral staircase connects the upper floors to a fully legal 3-bedroom basement apartment with separate laundry perfect for extended family or rental income. Step outside to a professionally landscaped yard complete with a new stamped concrete patio and backyard - ideal for entertaining or relaxing. The oversized master bedroom boasts a luxurious 5-piece ensuite and walk-in closet. This property is truly a rare gem that offers exceptional value, location, and space. A must-see for families and investors alike! (id:24801)
RE/MAX Ace Realty Inc.
3970 Thomas Alton Boulevard
Burlington, Ontario
Gorgeous Show Stopper Executive Upgraded Semi Detach In A Desirable Alton Village! Over $100K In Upgrades. Features An Open Concept With 9 Ft Smooth Ceiling With Pot Lights Throughout, Spacious Great Room With Fireplace, Hardwood Floors Main & Upper Levels, Oak Stairs; Sensational Contemporary Kitchen With Quartz Counters & Backsplash, S/S Appliances, Kitchen Area With Balcony. Quartz Countertops All Washrooms, Stone Work In Front & Backyard; Accent Wall/ Wainscoting/ Crown, Upgraded Entrance Door/Lighting, Modern Garage Door. Freshly Painted! Do not miss this Dream Home!Close To 407, Go Transit, School, Parks, Escapement and shopping centers! (id:24801)
RE/MAX Real Estate Centre Inc.
12 Torrance Wood
Brampton, Ontario
From the moment you step inside and are greeted by the stunning spiral staircase, you'll be captivated. This beautifully updated 4+1 bedroom, 4 bathroom home offers nearly 2,400 sq ft of living space and a bright, open-concept living/dining area enhanced with pot lights. Enjoy a newly renovated kitchen, a spacious main bedroom, and a sprawling basement featuring an extra bedroom perfect for guests or a home office. The home is freshly painted and showcases elegant porcelain tile flooring and main floor laundry for convenience. Relax in the cozy family room with fireplace and walk out to a private backyard retreat complete with a gazebo ideal for entertaining or unwinding. Located close to shops, top-rated schools, and parks, this is a must-see property that combines style, space, and comfort! (id:24801)
Century 21 Property Zone Realty Inc.
1 - 6 Bicknell Avenue
Toronto, Ontario
Discover this spacious, move-in-ready 2-bedroom, 1-bathroom stacked townhome corner unit located in the heart of the bustling Keelesdale Community. With soaring 10ft ceilings, a modern layout with upgraded dimmable pot lights, and low maintenance fees, this newly built home offers the perfect blend of style and convenience. This unit is move in ready and includes parking for yourself and guests. You will also benefit from bike storage, and a courtyard with a pergola. Steps from a bus stop located right outside your door for easy commuting. Enjoy being steps from shops, restaurants and parks. Transit options including the Weston UP Express a 10 minute commute, the future LRT Keelesdale Station and GO transit future St. Clair -Old Weston RD stop, with everything you need at your fingertips in one of Toronto's most connected neighborhoods. Lockbox for easy showing. (id:24801)
Union Capital Realty
73 Miracle Trail
Brampton, Ontario
Welcome to 73 Miracle Trail in Brampton, a stunning 4+1 detached home with a Den on the main floor that blends spacious design with modern comfort in the sought-after Northwest Brampton community. Situated on a 38-foot lot and offering over 2,600 sq ft of elegant living space, this beautifully maintained residence features a bright open-concept layout, a cozy gas fireplace, large windows, and a stylish kitchen with quartz countertops, stainless steel appliances, and ceramic flooring. Upstairs, the expansive primary suite boasts a luxurious 5-piece ensuite and walk-in closet, while three additional bedrooms provide ample space for family and guests. , A double garage with six total parking spaces and premium finishes throughout, this home offers exceptional value and comfort. Located just minutes from parks, schools, public transit, and major amenities like Mount Pleasant GO Station, shopping centres, and community centres, this house delivers the perfect balance of suburban tranquillity and urban convenience. (id:24801)
Sam Mcdadi Real Estate Inc.
72 - 5420 Fallingbrook Drive
Mississauga, Ontario
Location!!!backing on to green space and children's park, Beautiful Home with three bedrooms, 3 Washrooms and finished basement in a Great neighborhood. Main Floor has Nice Size living Room with Pot lights, renovated Kitchen, Stainless Steel Appliances, Backsplash and Quartz countertop, Breakfast Area and Walkout to Nice Yard and Play Area. Master bedroom with ensuite, 2 large Closets and over looking to private backyard and green space , 2nd bedroom is very Large and feel like another Master bedroom . 3rd bedroom is also very capacious, Finished basement has recreation area and laundry. Large driveway to accommodate 2 Cars. Perfect place to live, Close to Schools, Park, Heartland center, Public Transit, worship place, Golf Course, 401/403,Square One, Sheridan College and close to Airport. Don't miss the chance to own this exceptional home schedule your showing today! (id:24801)
Century 21 People's Choice Realty Inc.
418 - 2486 Old Bronte Road
Oakville, Ontario
Spacious 1 Bedroom Plus Den, 713 Sf Plus A 49 Sf Open Balcony. Enjoy The Beautiful Morning Sun From The East Facing Exposure. Kitchen With Breakfast Bar And Stainless Steel Kitchen Appliances, In-Unit Laundry, New Laminate Floors, Den Which Is Large Enough To Double As A Second Bedroom Or Nursery. Great Location Just Minutes To The Oakville Hospital, Shopping, Great Restaurants, Go Station, Hwy 407 & Qew. Some Of The Features Include Centre Island Breakfast Bar, High Quality Laminated Floors, Storage Locker Conveniently Located On The Same Floor, Rooftop Terrace With Bbq, Fitness Centre, Party Room + Much More. Includes 1 Parking Spot And 1 Locker. Only Additional Bill Is Hydro. Move in ready! (id:24801)
Right At Home Realty
47 Tobermory Drive
Toronto, Ontario
Well-maintained family home on great ravine lot! Bright and spacious, Family room with walk-out to the patio. Walking distance to York University and all amenities. Lower level with separate entrance provides for great income opportunities. (id:24801)
Sutton Group-Admiral Realty Inc.
1268 Cermel Drive W
Mississauga, Ontario
Welcome to 1268 Cermel Drive, an exceptional residence nestled at the end of a secluded cul-de-sac in the prestigious Lorne Park neighbourhood. This rare and private setting offers the unique privilege of being the last home on the street, surrounded by mature trees and lush landscaping on a generously sized 70+ foot frontage lot. Expertly reimagined with a discerning eye, this 4+1 bedroom, 4 bathroom home has been meticulously renovated from top to bottom, showcasing an elevated standard of craftsmanship and design. Step into expansive, light-filled principal rooms adorned with refined finishes, elegant millwork, and premium materials throughout. At the heart of the home lies a bespoke chefs kitchen, complete with high-end appliances, a custom eat-in dining area, and direct walk-out to a private deck perfect for al fresco entertaining. Each bathroom has been transformed into a spa-like retreat, offering serenity and sophistication in equal measure. The primary suite is a true sanctuary, featuring a luxurious spa-inspired ensuite and a custom walk-in closet designed with both function and elegance in mind. The finished lower level offers a spacious and stylish extension of the home, featuring a custom bar with seating, a wine cellar, and a private bedroom with full bath ideal for guests or nanny quarters. A walk-out to the backyard and space for a dining area also make it well-suited for multi-generational living. Step outside to a picturesque and private backyard oasis, where mature landscaping, curated gardens, and soaring trees create a tranquil, retreat-like setting. The natural canopy provides exceptional privacy and a sense of being tucked away in the countryside offering a rare escape within the city. Located within the top-ranked Lorne Park school district and just minutes to the lake, parks, trails, shops, and restaurants, this home offers the perfect blend of tranquility and convenience with quick access to the QEW and GO for easy commuting. (id:24801)
Harvey Kalles Real Estate Ltd.
114 Folgate Crescent
Brampton, Ontario
Absolutely Stunning Built Home In The Most Desirable Mayfield Village Built By Marycroft Homes. One Of The Biggest Model Available On A Premium 45" Lot. Many Custom Finishes Including Up Graded Kitchen With Built In Jenn Air Appliances .Imported Quartz Countertops & Backsplash. *Spice Kitchen * 24*24 Porcelain Tiles, Huge Center Island, Engineered Hardwood, Crown Molding, 3-Ton Ac Unit, Den On The Main Can Be Use As A Fifth Room. Finished Legal Basement with 4 Bedrooms, 2 Bathrooms with All permits. Rented $2500/-Close To All Amenities. 2 Separate laundry rooms upper level for owner and one in the basement for tenants. (id:24801)
Royal LePage Terra Realty
11317 Regional Road 25
Halton Hills, Ontario
Welcome to this well maintained country 3 bedroom bungalow offering 1300 sqft + 1300 basement with garage access. Located on a beautiful 1/2 acre property, you'll love sitting in the screened in porch (27'x15') overlooking the farmland beyond or gardening in the greenhouse. The open concept living & dining rooms have bamboo floors, beautiful picture window and propane fireplace for those cozy winter evenings. The kitchen has been updated with pantry, backsplash, breakfast bar and walk-out to the screened in porch. Updated 4 piece bathroom. For additional living space you'll find the partially finished basement, laundry room with rough-in for sink, large storage room & utility room. Access from garage to basement. **Brand new propane furnace (June 2025) (id:24801)
Royal LePage Meadowtowne Realty
9 Borrelli (Bsmt) Drive
Brampton, Ontario
Beautiful and sunfilled 2 bedroom huge walk out basement of double car garage Detached home available for rent in the prestigious and quiet neighbourhood of brampton's credit valley area. Ravine lot with no house behind for privacy. carpet free floors, Huge living room with open concept kitchen and walk out to the basemetn from the living room. Two large bedroom. Located close to top-rated schools, parks, shopping, hwys, transit etc. Tenants pay 30 % of all utilities (id:24801)
Century 21 Green Realty Inc.
9 Corkett Drive
Brampton, Ontario
*** Motivated Seller **** Bring your clients and offers **** Welcome to this spacious and well-maintained detached 4-bedroom, 4-bathroom home located in one of Bramptons most sought-after, family-oriented neighborhoods. Offering a perfect blend of comfort, functionality, and location, this home is ideal for growing families or professionals looking for space and convenience. Some upgrades are in progress and you can complete those to make your own impression. Separate Living,Dinnig and family rooms. Finished basement with potential to convert into a 2nd unit for extended family or rental income. Attached DoubleGarage with place to park 3-4 cars on the driveway. Walking distance to Places of worship, David Suzuki high school, Bus service, Major banks,grocery stores. 5 Mins drive to Brampton Go and 10 mins to Mount Pleasant Go station. Great family home in central location of North West Brampton (id:24801)
Exp Realty
10090 Pineview Trail
Milton, Ontario
STONEGATE MANOR - AN ARCHITECTURAL MASTERPIECE! Nestled on 2.5 acres of manicured grounds behind private gates in prestigious Whispering Pines Estates, Stonegate Manor is a palatial estate crafted by an award-winning builder. A picturesque pond with fountain greets you at the foot of the driveway, setting the tone for timeless French Manor-inspired elegance. A grand foyer with 17.5-foot cathedral ceiling and hand-painted mural opens to a living room with 18-foot vaulted ceiling, two-storey cherrywood gas fireplace and expansive windows flooding the space with natural light. The chefs kitchen features a 48" Wolf gas range, Sub-Zero fridge, Miele dishwasher, servery, and three sets of French doors opening to a private courtyard. The formal dining room connects to a wine cellar with antique Asian doors, while a private office with 15-foot vaulted ceiling, gas fireplace and built-ins offers a refined workspace. The luxurious primary suite boasts a 14-foot vaulted ceiling, courtyard walkout, gas fireplace, walk-in closet, gym, and spa-inspired 7-piece ensuite with clawfoot tub and steam shower with built-in chaise. A lofted entertainment area features a 14-foot vaulted ceiling, wet bar, pool table, theatre setup, and powder room. The finished lower level includes heated floors, full kitchen, 3 bedrooms, 2 baths, and walkout to a private patio - ideal for multi-generational living. Resort-style amenities include an inground saltwater pool with integrated hot tub, standalone hot tub, koi pond, and an additional pond with fountain. The cabana features a wood-burning fireplace, kitchen, seating, automatic mosquito screens, 2-piece powder room, and change room. Additional highlights: elevator to all levels, Crestron Home Automation, oversized 3-car garage, and new concrete/asphalt driveway. A rare offering of elegance and lifestyle - just minutes north of Campbellville! (id:24801)
Royal LePage Real Estate Services Ltd.
28 - 1222 Rose Way
Milton, Ontario
Welcome to 1222 Rose Way, a beautifully designed end-unit townhome that feels straight out of a magazine. Thoughtfully upgraded with a modern eye, this 3-bedroom home stands out for its clean lines, smart layout, and stylish finishes throughout.The bright, open-concept main floor offers a seamless flow, with a designer kitchen featuring Quartz countertops, quality appliances, a large island, and upgraded cabinetry. Natural light pours in from extra windows thanks to the end-unit placement, creating a warm and inviting space. Upstairs, the primary features a walk-in closet and a sleek private en-suite, while two additional bedrooms offer flexibility for guests or your growing family. You'll also find a sun-filled main-floor office, laundry, interior garage access, with upgrades in every room. Set in a growing neighbourhood close to parks, schools, shopping, and commuter routes, this home combines thoughtful design with everyday practicality. (id:24801)
Keller Williams Referred Urban Realty
255 - 60 Barondale Drive
Mississauga, Ontario
Immaculate & Stunning 3 Storey Townhome Located In The Prime Location Of Mississauga Along The Hurontario Corridor. It's The Perfect Home That Offers Open Concept Living Space, Lots Of Natural Light, 9Ft Ceiling On The 3rd Floor And Has Been Well Maintained By Its Proud Owners. Offers 3 Large Bedrooms With Ample Space And 3rd Bedroom Can Be Used As An Office. Plenty Of Renovations $$$ Have Been Completed Throughout. Premium Laminate Flooring (2024), Fresh New Carpet On Stairs (2024) & Brand New Neutral Colour Paint (2024), Windows (2019) & Doors (2019). In Addition, Home Has An Updated Kitchen With Quartz Countertops, Stainless Steel Appliances And Living Room Walks Out To The Balcony That Has A Spectacular View. The Complex Has Swimming Pool Access And Small Park. Location Has Everything And Nearby. Steps & Beside The Future LRT Transit System, Public Transit, Highly Rated Elementary & Secondary Schools With Nearby Places Of Worship, Parks, Restaurants & Grocery Stores. Mere Minutes To Square One Shopping Mall, Hwys 401, 403 & QEW And Heartland Town Centre. (id:24801)
Sutton Group Realty Systems Inc.
45 Bucksaw Street
Brampton, Ontario
Welcome to this beautifully designed and meticulously maintained a residence offering over 3100 sq ft of luxurious living space in one of Brampton's most sought-after neighbourhoods. With functional and thoughtfully planned layout, this home blends comfort, elegance, and practicality to perfection. Step inside to discover a bright open-concept family room, ideal for everyday living and entertaining, and a generously sized main floor office, perfect for working from home or creating a private study. Rich hardwood flooring, a matching hardwood staircase, and contemporary finishes elevate the interior with timeless sophistication. Boasting 5 spacious bedrooms, each with direct access to a bathroom, this home is ideal for large or growing families. Three bedrooms feature private ensuite, while the remaining two share a stylish Jack and Jill bathroom-ensuring comfort and privacy for all. Adding exceptional value is a legal 3-bedroom basement apartment with a separate entrance, ideal for multigenerational living or rental income potential. Surrounded by lush parks and green spaces, and just minutes from Mount Pleasant GO Station, this property offers an unbeatable blend of space, style, and location. This is a rare opportunity to own a home that truly has it all-don't miss your chance to experience it in person! (id:24801)
Royal Star Realty Inc.
3 Morgan Drive
Halton Hills, Ontario
Welcome to 3 Morgan Drive!! This Executive Home is beautifully situated in an Estate Subdivision and sits atop a nicely sloping property. This Family Home features Five Bedrooms as well as a main floor office, right near the main entrance. Room for the whole family, this home has tasteful touches, like Cathedral ceilings in sections and a walk out from the Kitchen to the private backyard. The Spacious, open concept kitchen features stainless steel appliances and a large centre island with easy access to the yard for BBQs. Access to the home via the garage, takes you into a mudroom, for easy daily living. Basement is awaiting your finishing touches!! This property is very peaceful with wildflower meadows, a serene meditation pond with waterfall and lots of room to grow gardens. (id:24801)
Coldwell Banker Escarpment Realty
5459 Campbellville Road
Milton, Ontario
Fantastic Opportunity to own a spacious bungalow in a prime country setting! Boasting over 4,500 sq.ft of finished living space, this home features 5 generously sized bedrooms on the main floor with 3 full washrooms, plus 5 additional bedroom sand 2 full washrooms in the basement. Ideal for extended families or income potential with 2 kitchens and a separate entrance to the basement, perfect for an in-law suite. Cozy up by large brick wood-burning fireplaces, ready to be restored to their former charm. Conveniently located close to the city, major highway, halon conservation parks, and walking distance to Glen Eden falls and kelso. Don't miss this incredible opportunity! (id:24801)
Century 21 Green Realty Inc.
45 Hisey Crescent
Toronto, Ontario
Welcome to this beautiful well kept One Bedroom Basement Apartment, separate entrance, including Internet, Heat, Hydro, Water, Available Immediately (id:24801)
Real Estate Advisors Inc.
5114 Warwickshire Way
Mississauga, Ontario
Enjoy Comfort & Spacious 4 Bedroom Detached Home(Basement Is Not Included In Rent , Furnished Option Is Available) In Prime Washrooms. Walk To Rick Hansen SS, Falling brook Middle School & Sherwood Mills PS. Steps To Location In Mississauga, Hardwood Floor On Main, Modern Kitchen And SS Appliance, Upgrade Community Park & Creditview Wetland Park, Close To Square One & Heartland Shopping Center, As Well As Hwy 401/403 & Public Transit. (id:24801)
RE/MAX Gold Realty Inc.
28 - 1121 Cooke Boulevard
Burlington, Ontario
Welcome to this beautifully designed modern 3-storey townhome, perfectly located just minutes from the lake, downtown Burlington, parks, schools, and convenient transit options including the GO Station. Nestled in a quiet, family-friendly enclave, this pet-friendly home offers the ideal balance of comfort, style, and functionality perfect for growing families, young professionals, or anyone looking to enjoy the best of Burlington living. One of the rare highlights of this unit is the 2-car private driveway a unique feature that only two homes in the entire complex enjoy, providing unmatched parking convenience for your family and guests. Step into a bright and welcoming front entry with a convenient 2-piece powder room, perfect for guests. The second level showcases a seamless open-concept layout, ideal for both everyday living and entertaining. Wide plank laminate flooring flows throughout the spacious living and dining areas, where large windows and a walkout to your private balcony flood the space with natural light. At the heart of the home, the contemporary kitchen is sure to impress featuring quartz countertops, stainless steel appliances, custom cabinetry, a stylish stacked tile backsplash, and a large island with breakfast bar, built-in microwave, and dishwasher. Upstairs, you'll find a bright and airy primary retreat complete with a 3-piece ensuite boasting an oversized quartz vanity, porcelain tile floors, and a sleek stacked-tile walk-in shower with a glass door. An additional well-sized bedroom and a 4-piece main bath with matching finishes and a tub/shower combo offer the perfect layout for a growing family, guests, or a home office. Top it all off with a private rooftop terrace offering pond views and a glass railing an ideal space to relax, dine, or entertain under the open sky. Whether you're looking for your first home or a stylish, low-maintenance space for your family, this thoughtfully designed townhome checks all the boxes. (id:24801)
Royal LePage Burloak Real Estate Services
6 Winterfold Drive
Brampton, Ontario
Welcome to 6 Winterfold Drive - A Fully Renovated 5-Level Backsplit in One of Brampton's Most Desirable Neighbourhoods! This spacious and beautifully updated detached home offers 3+1 bedrooms, 2 full bathrooms, and a smart multi-level layout that provides both functionality and comfort for growing families or first-time buyers. Step inside to discover modern hardwood flooring, a sun-filled open-concept living and dining area, and a newly renovated kitchen featuring stainless steel appliances, quartz countertops, custom cabinetry, and a stylish backsplash perfect for everyday cooking and entertaining. Upstairs, you'll find three generous bedrooms and a luxurious 4-piece bath with heated floors, offering added comfort year-round. The lower levels include a bright family room, an additional bedroom or home office, another full bathroom, and extra living space ideal for extended family or creating your dream media/playroom. This home is loaded with upgrades, including a whole-home air purifier system, updated lighting, fresh neutral paint, and newer windows and roof. The private backyard is finished with high-quality turf, offering a clean, green space without the upkeep ideal for relaxing or entertaining. Located minutes from Highway 410, top-rated schools, parks, transit, shopping, and more - this home checks all the boxes. (id:24801)
Right At Home Realty
30 Tindale Road
Brampton, Ontario
Welcome to your dream home at 30 Tindale Road. You will not be disappointed with this show stopper! Well maintained home with amazing updates and renovations! The basement is an entertainer's dream! Hardwood floors and pot lights throughout! There are too many details to mention on this property such as a dedicated laundry room, walk-in storage pantry that can be converted to a bedroom, and so much more that you will need to come and see the rest for yourself! Endless opportunities even for rental income in the basement if ever needed! Close to major highways, grocery, restaurants, schools, transit and more! (id:24801)
RE/MAX West Realty Inc.


