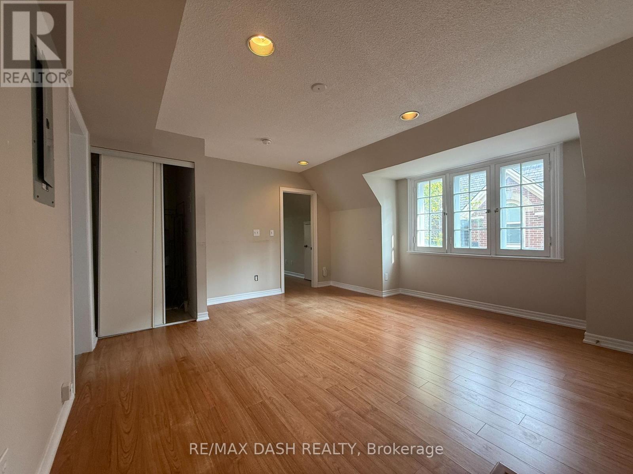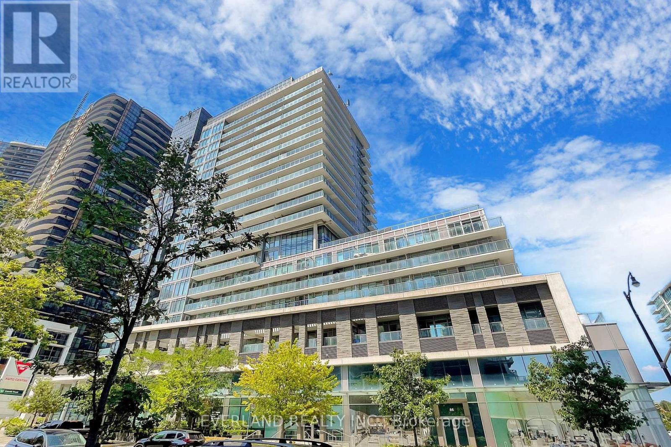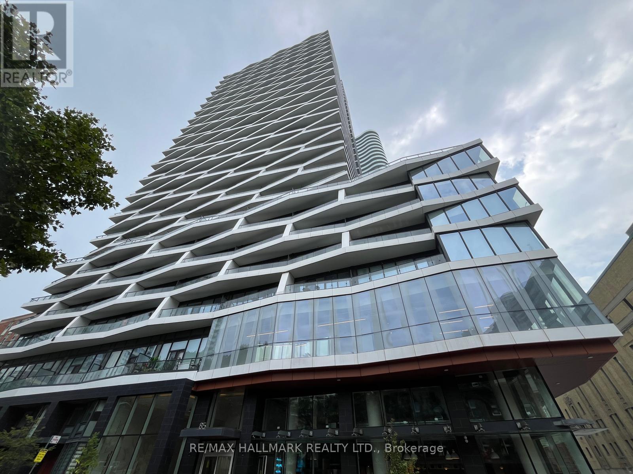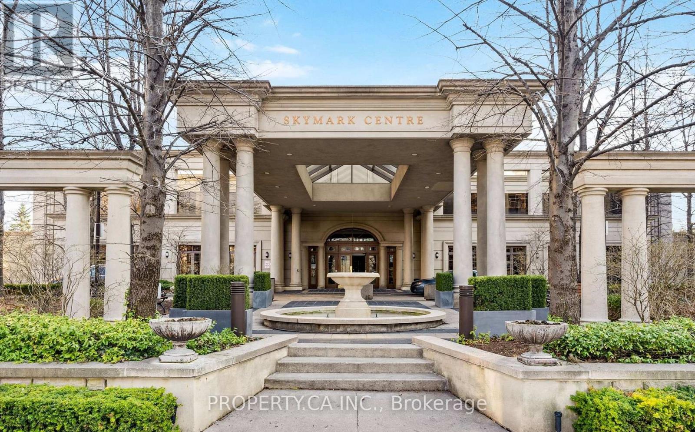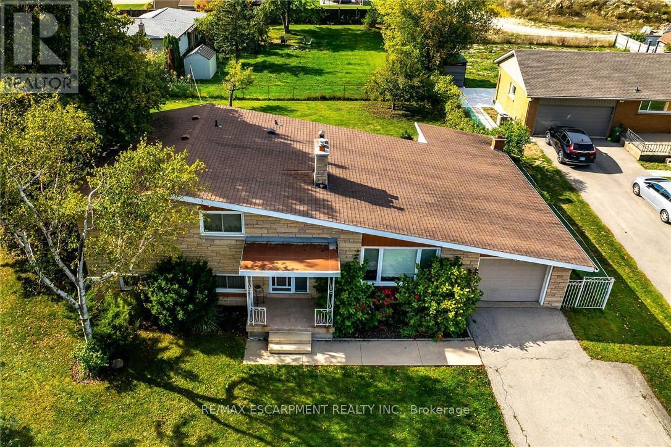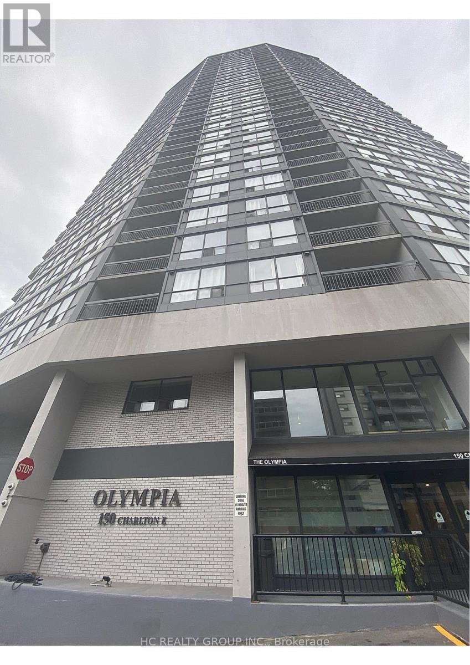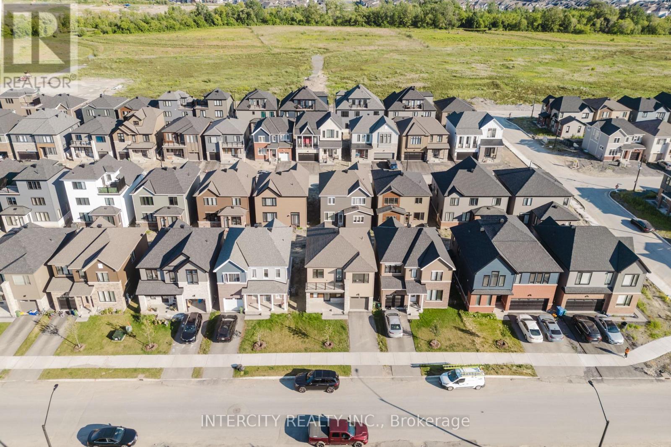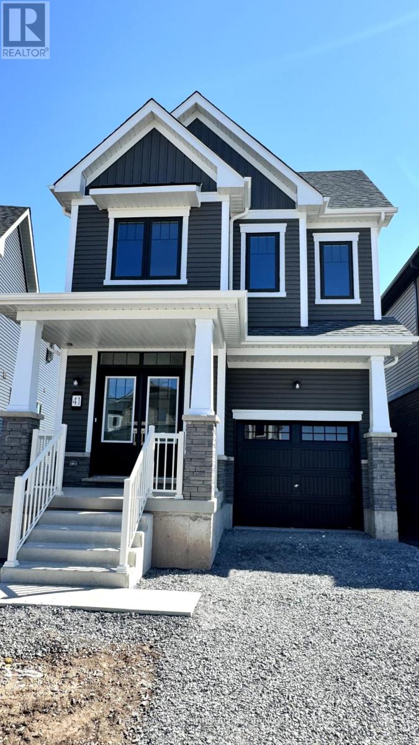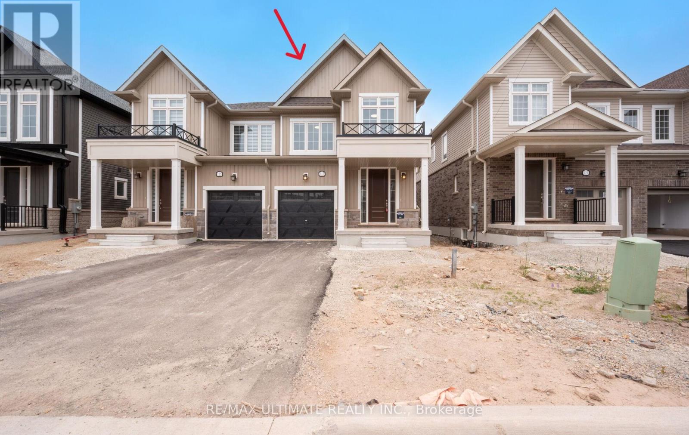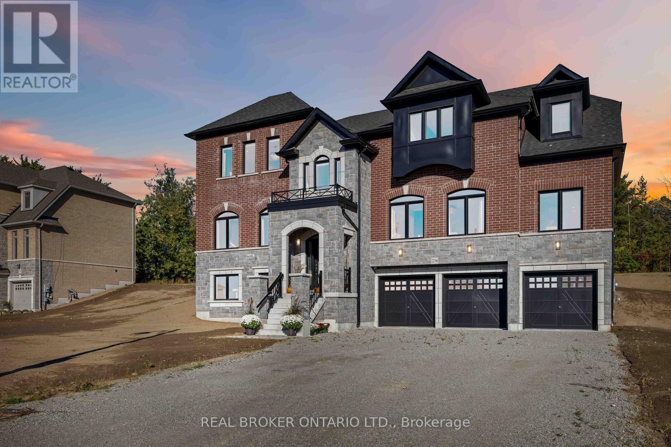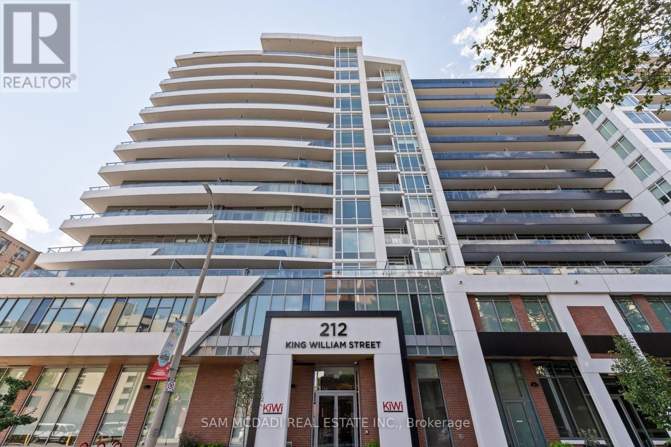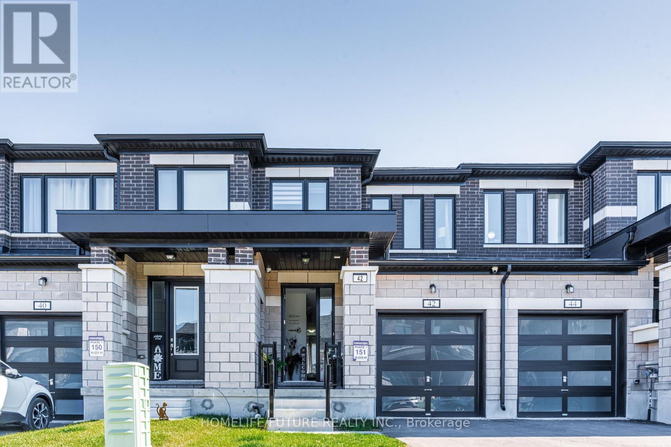7 - 228 St George Street
Toronto, Ontario
Historic building in The Annex. This upper-level unit is exceptionally bright, with windows on the North, South, and East sides, ensuring it's full of sunlight. The location is ideal, offering proximity to the University of Toronto, Yorkville Street, St. George Station, and numerous pubs, restaurants, and shops. The unit features a large kitchen, ensuite laundry, and a second bedroom that can comfortably fit a single bed or be utilized as an office. Parking and a locker are also included. (id:24801)
RE/MAX Dash Realty
2007 - 72 Esther Shiner Boulevard
Toronto, Ontario
Luxury Tango 2 Condo In Prime North York, Very Bright High Level Corner Unit With Unobstructed View, With Rare 2+1 Bedroom Suite Area 995 Sq/Ft + Balcony: 33 Sq/Ft, Open Concept Kitchen, Brand New Laminate Floor, Fresh Painting, 24 Hours Concierge, New Large Well-Equipped Gym And Rooftop Patio. Easy Access To 401, 404 & Dvp, Park, Hospital, Shopping, Entertainment, Walking Distance To Subway. Close To Go Station, Shopping Mall And All Amenities. (id:24801)
Everland Realty Inc.
4003 - 85 Wood Street
Toronto, Ontario
This stunning 775 sq ft corner unit, with an additional 132 sq ft Balcony space, boasts an abundance of natural light. Featuring 2 bedrooms, a study, and 2 bathrooms, with one Parking and Locker, the open-concept floor plan is both spacious and functional. Enjoy the convenience of one parking space and a locker. The large balcony offers magnificent southwest city views and CN Tower. Residents will appreciate the shared collaborative workspaces, the 6,500 sq ft fitness area, and the prime location at Church and Carlton. With Loblaws just across the street and steps to the TTC subway, Ryerson University, University of Toronto, George Brown College and OCAD University. Close to eateries, nightlife establishments, and the Eaton Centre. (id:24801)
RE/MAX Hallmark Realty Ltd.
923 - 80 Harrison Garden Boulevard
Toronto, Ontario
[[Short Term Option Available]] A versatile den that can be used as a 2nd bedroom, office, nursery, walk-in closet, extra storage. Ceiling lights in every room (no lamps needed). Fun Amenities: Indoor pool, Hot Tub, Gym, Sauna, Billiards, Tennis Court, Bowling Lanes, Virtual Golf, Party Rooms, Guest Suites, Library, Concierge, and Free Visitor Parking. 15min walk to Yonge/Sheppard subway, next to Hwy 401, and steps to groceries, bakeries, restaurants, banks, and LCBO. 1 Parking Spot Included. (id:24801)
Property.ca Inc.
5 Third Road E
Hamilton, Ontario
Welcome to beautiful side-split at 5 Third Road E, Stoney Creek. A rare opportunity to own unique property in rural Stoney Creek by escaping city traffic, while staying just minutes from city conveniences. Gorgeous home features 3 + 1 bedrooms with hardwood flooring, kitchen, dining room, living room, 2 full bathrooms, humongous family room with fp. Unfinished basement awaits for new buyer and their tasteful touches. Step outside to humongous family friendly side/back yard, with large covered sitting area for enjoyment and entertainment of summer days/nights. Standout feature of this property is huge corner lot. Endless possibilities are here. Property offers the ideal combination of function, comfort, and accessibility. Single car garage with driveway up to 5 cars. 173x131 (irregular lot). RSA (id:24801)
RE/MAX Escarpment Realty Inc.
1903 - 150 Charlton Avenue E
Hamilton, Ontario
Welcome home to the Olympia Condo in the heart of Corktown, this well located 2 bedrooms and 2 bathrooms, the spacious serves up breathtaking views of the city , open balcony, and a comfortable living space and a variety of amenities, near by Hospital, variety of Restaurants, and the Go Station, public Transit, health care, and local shops, the Bright and open concept Living Room, stunning panoramic views ,steam sauna, pool table, squash courts, well-equipped exercise room, large indoor pool, and enjoy outdoor BBQ, patio, sun deck, St Joseph's Hospital and the soon to be completed Hamilton arena concert venue this property position you as the heart of the action, Easy access to the Mountain and major routes through the city, Affordable, move-in ready condo offers a smart layout filled with natural light, low- maintenance urban living. (id:24801)
Hc Realty Group Inc.
187 Conservancy Drive
Ottawa, Ontario
Stunning <1 Yr old 4 Bedroom Home, offering modern elevation & design and exceptional living space. Step into a bright, open-concept main floor featuring smooth 9 ceilings, elegant oak hardwood flooring, and a stylish sit-down kitchen island. The kitchen is a chef's dream, complete with quartz countertops, a modern backsplash and a stainless steel Appliances. A pot light package, and large windows flooding the space with natural light complete the main level. Upstairs, the primary suite boasts a luxurious ensuite, while three additional bedrooms, a full bathroom, and a convenient laundry room complete the second-floor's 4-bedroom layout. The fully finished basement provides even more living space, featuring a spacious family room perfect for entertainment, guests, or additional living needs. This home is loaded with premium upgrades, including modern sinks with single-lever faucets and an exterior front door touch-screen SmartLock. Hardwood floors flow throughout the main level, complemented by a beautiful brick & Stone exterior for added curb appeal. Located just two minutes from Strandherd Drive, you're close to schools, parks, shopping, restaurants, and transit. This is your op-ready home in one of Barrhaven's most sought-after communities. open to considering all reasonable offers. Don't miss out, schedule your showing today! 24 hours on all offers. (id:24801)
Intercity Realty Inc.
41 Canvas Crescent
Welland, Ontario
Discover this stunning, brand new 4-bedroom, 3-bathroom detached home located in the highly sought-after Empire Canals community. Built by Empire Communities, this elegant residence showcases a grand double-door entrance, modern design, and spacious interiors filled with natural light all in an exceptional location near the Welland Canal, Niagara Falls, and top local amenities. Step inside to find 9 ft ceilings, hardwood flooring, and large windows that create a bright and welcoming atmosphere. The modern kitchen offers a large island, ceramic tile flooring, and stainless steel appliances, making it perfect for family meals and entertaining. Upstairs, youll find 4 generous bedrooms, including a primary suite with a spacious walk-in closet and a luxurious 4-piece ensuite. Additional conveniences include a second-floor laundry room, direct garage access, and a walkout from the living room to the backyard. The no-sidewalk driveway allows for parking up to 2 cars comfortably. Ideally located just minutes from Niagara College, shopping, restaurants, parks, schools, and scenic trails, this home offers the perfect blend of comfort, convenience, and contemporary living. (id:24801)
Realty Wealth Group Inc.
117 Molozzi Street
Erin, Ontario
**Grass has been laid** Nestled in the charming town of Erin is a new community built by Solmar Development. This energy efficient 4-bedroom semi features a number of builder upgrades and the homeowners have installed brand new kitchen appliances and laundry machines. Another bonus are the newly installed roller shades throughout the home with room-darkening in the bedrooms. This Wellington model offers large picturesque windows and the primary bedroom is a quiet retreat with its own 3-piece ensuite and walk-in closet. The other 3 bedrooms are generous in size and have spacious closets. The basement remains is unfinished but offers great storage and can be a great spot for gym equipment. The 1 car garage offers direct access into the house. Move in and enjoy a brand new home in a small-town setting surrounded by scenic trails and farmland. Downtown is close by with boutique shops, local dining options, fitness and community centre. Hockley Valley Resort is 30 minutes away, Caledon Ski Club is 10 minutes away. This is a family friendly town full of life but with historic charm, and there's so much to do and enjoy year-round! Floor plan is last photo. (id:24801)
RE/MAX Ultimate Realty Inc.
2236 Pemberton Way
Innisfil, Ontario
Welcome to 2236 Pemberton Way, an exceptional 5-bedroom, 4.5-bath luxury residence offering 4,373 sq ft of refined living space on a rare nearly 1-acre lot in the prestigious Churchill Downs Estate Community of Innisfil. Perfectly positioned on a quiet cul-de-sac with no sidewalk, this nearly new home showcases timeless elegance and modern sophistication. A 3-car tandem garage, plaster crown moldings, elegant wainscoting, and coffered ceilings set a grand tone, complemented by hardwood flooring, 8 ft doors, 7" baseboards, and designer trim detailing throughout. The heart of the home is a custom chefs kitchen featuring a striking quartz island, undermount cabinet lighting, furring panel with valance, and premium built-in appliances, including a 48" THOR gas range with 7 burners and grill, 48" chimney hood, 30" KitchenAid double oven, 42" built-in KitchenAid fridge, dishwasher, and a bespoke coffee pantry station. The living area exudes sophistication with a gas fireplace framed by a dramatic bookmatched porcelain slab and fluted accent panels, while expansive 8 ft sliding doors seamlessly connect to the sprawling backyard, offering endless potential for an outdoor oasis. Additional features include pot lights throughout, 24" x 24" porcelain tiles, zebra blinds, security cameras, central vacuum rough-in, air conditioning, and second-floor laundry. Just 1 year and 2 months old and covered under Tarion warranty, this residence combines architectural elegance, premium finishes, and modern functionality in one of Innisfils most sought-after communities. (id:24801)
Real Broker Ontario Ltd.
1305 - 212 King William Street
Hamilton, Ontario
Modern Condo Living At Its Finest In This Luxurious Grand 2 Bed, 2 Bath, Expansively Upgraded Unit With Wrap-Around Balcony At Newly Built Kiwi Condos In Prime Area Of Hamilton's King William District. Modern Luxury Hotel-Like Amenities And Finishes Meet Everyday Living Comfort And Convenience. Stunning Unit Is Loaded With Upgraded Features. Greeted By 9Ft Smooth Ceilings, Upscale Flooring And Neutral Tiles Throughout, Beautiful Open-Concept Design With Large Windows And Great Natural Light, Walkout To Private Large Balcony From Kitchen And Living Room, And The Modern Material Finishes And Tones Create A Warm, Inviting Feel As You Enter. Delivering A *Contemporary Kitchen With Extended Shaker-Style Floor-To-Ceiling Cabinetry, Quartz Counters, And Sleek Stainless Steel ApOption With Floor-To-Ceiling Glass Walls, *-Piece Bathroom With Upgraded Ceramics And Soaker Tub With Glass Partition Wall, *Great-Sized Bedroom With Ample Closet Space, Large Window And Views, And The Living Room Area Overlooks Kitchen And Walks Out To Great-Sized Balcony Extending Your Living Space And Offering The Perfect Backdrop With Privacy And Great Views Of The City. The Primary Bedroom Offers The Same Superior Finishes, Great Walk-In Closet, And 3-Piece Ensuite With Lovely Vanity And Countertops And Glass-Enclosed Shower With Upgraded Ceramics. Gorgeous Largest Unit Model In The Condo. 1 Underground Oversized Parking Building Amenities Include 24/7 On-Site Security/Concierge, Gym, Pet Spa, Rooftop Patio And BBQ, Wifi Throughout, Modern Party/Social Room, Bike Storage, Secure Parcel Room, And On-Site Property Management. Prime Location Near McMaster University, Major Hospitals/Medical Centres, Schools, Public Transit, New LRT, Easy Access To Toronto And Niagara Via QEW, 403, GO Station, First Ontario Centre, And Plenty Of Top-End Restaurants And Shops In The City. Turnkey Unit And LocationLive And Enjoy Or An Excellent Investment With Great Potential In One Of Ontario's Great Growing Cities! (id:24801)
Sam Mcdadi Real Estate Inc.
42 Keenan Street
Kawartha Lakes, Ontario
The Bright, Open-Concept Layout Provides A Versatile Space, Ideal For Both Daily Living And Entertaining. The Modern Kitchen Is Equipped With Quartz Countertops And Stainless Steel Appliances. A Carpet-Free Wooden Staircase With Metal Balusters Upgrade Contributes To The Contemporary Aesthetic. This Home Boasts Exceptional Convenience Due To Its Prime Location. Residents Will Appreciate Proximity To Lindsay Square Mall, Fleming College, And Ross Memorial Hospital. A Wide Array Of Essential Amenities, Including Loblaws, Canadian Tire, Rona, And Various Dining Options Such As Harvey's And Tim Hortons, Are All Easily Accessible. Additionally, Schools And Parks Are Within Easy Reach. The Master Bedroom Includes A Walk-In Closet And A Full Ensuite Bathroom, Enhancing Comfort And Privacy. This Property Is A Compelling Option For Buyers Seeking A Well-Appointed Home In A Highly Desirable And Accessible Location. (id:24801)
Homelife/future Realty Inc.


