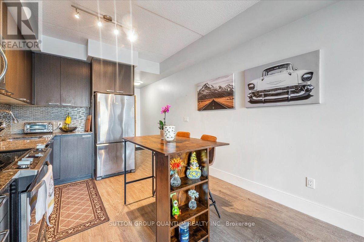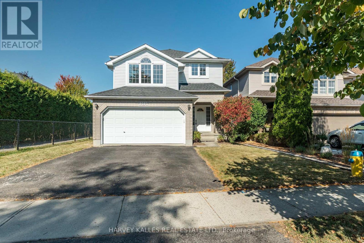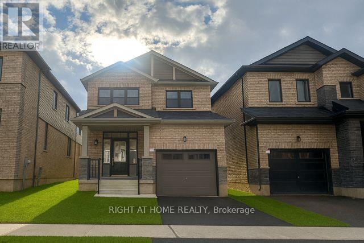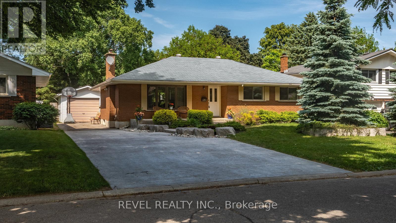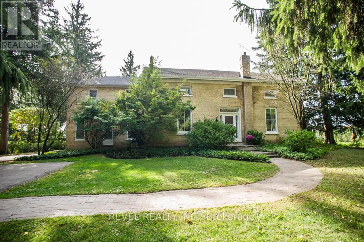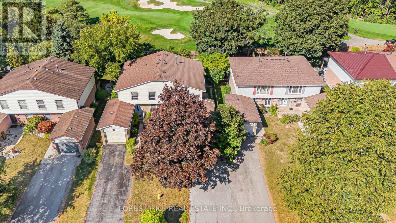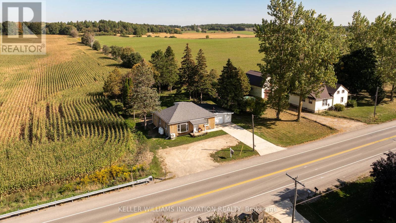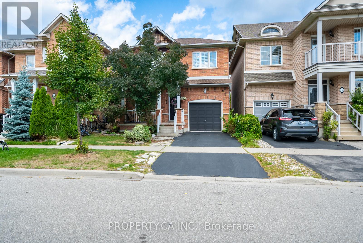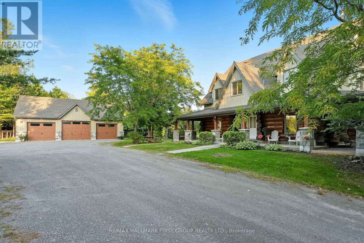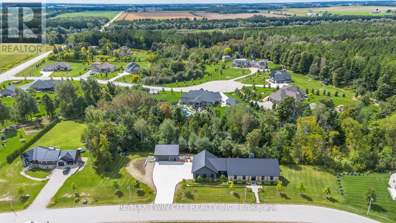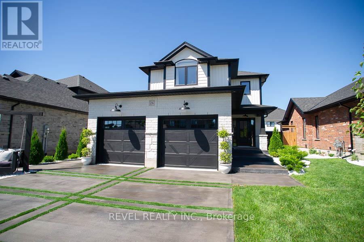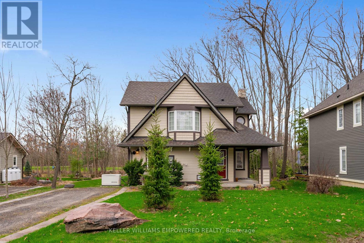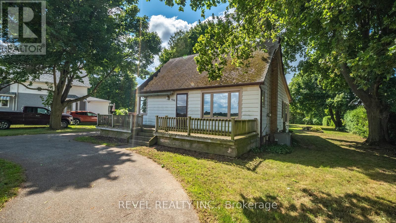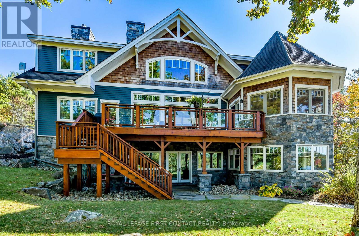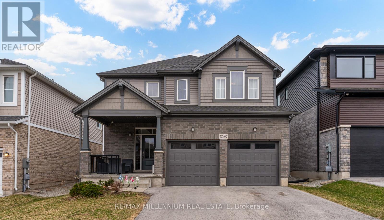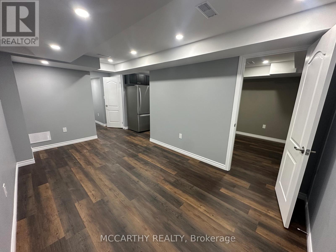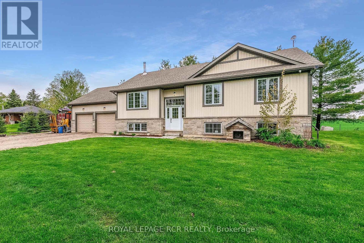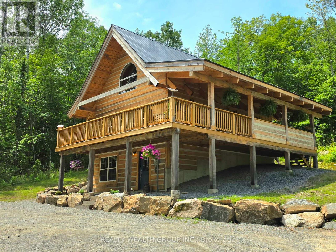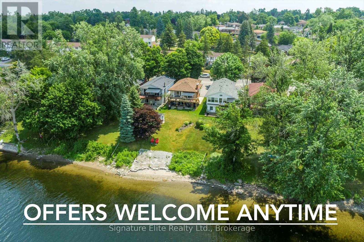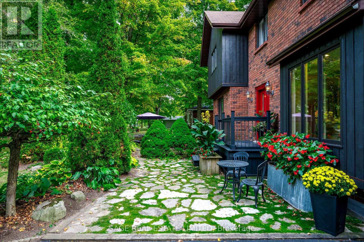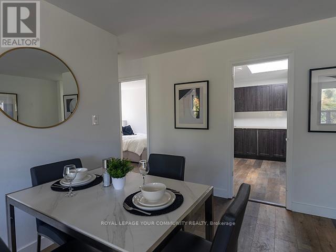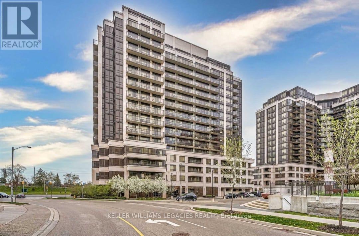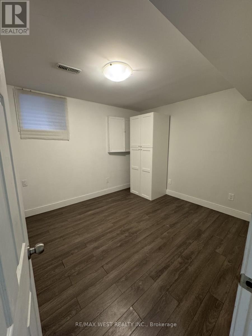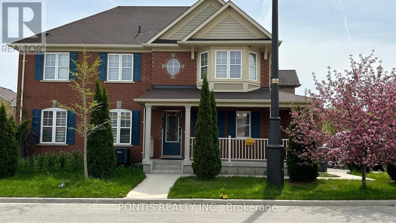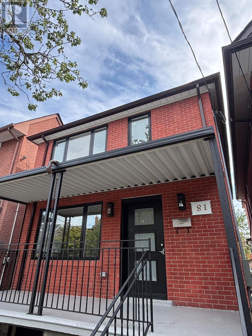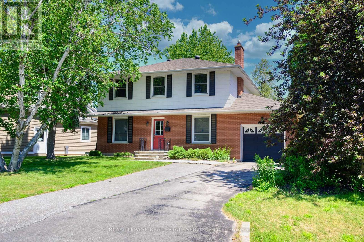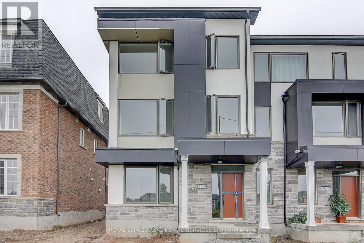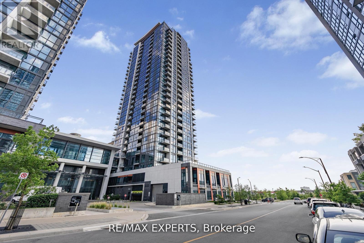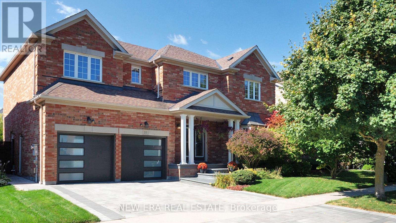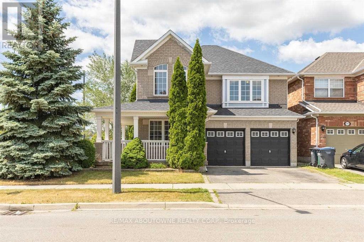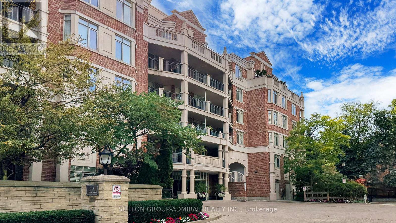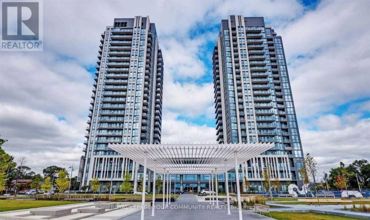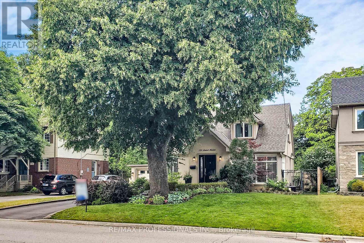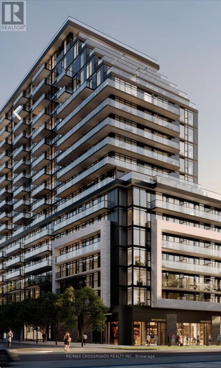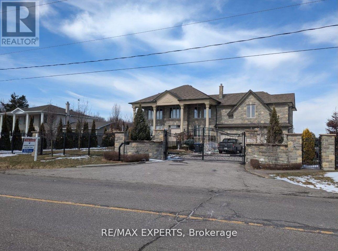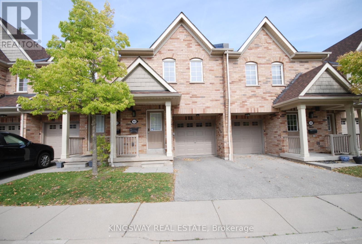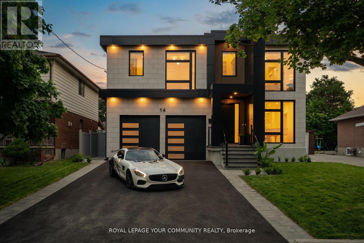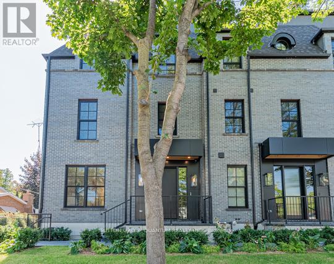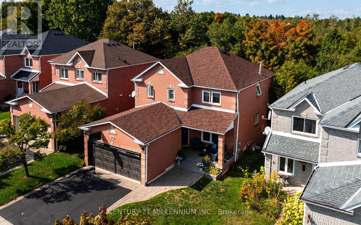108 - 155 St.leger Street
Kitchener, Ontario
Welcome to effortless living in this bright and modern carpet-free 1-bedroom condo. The open concept layout features a sleek kitchen with granite countertops and stainless steel appliances, opening to a versatile living area that's perfect for entertaining or relaxing. Floor to ceiling windows fill the space with natural light and provide direct access to your private patio. The sunlit bedroom offers generous closet space, while the 4-piece bathroom is conveniently located nearby. Additional highlights include in-suite laundry with a full-size washer and dryer, as well as underground parking with the option to rent additional spaces from other residents. This energy-efficient building is equipped with geothermal heating and cooling, and your maintenance fees include heating, cooling, water softening, and upkeep of common areas for a worry-free lifestyle. Residents also enjoy premium amenities, including a fully equipped gym, a multipurpose event room with a full kitchen, and an electric car charging station. As a bonus, the sellers are open to negotiating the purchase of a locker. This condo is the perfect blend of comfort and convenience. (id:24801)
Sutton Group Quantum Realty Inc.
573 Windjammer Way
Waterloo, Ontario
Discover a fabulous opportunity to own this perfectly situated 3+1 bedroom detached home, showcasing an optimal layout designed for everyday comfort. Flooded with natural light and backing onto a tranquil park for ultimate privacy no neighbours behind! Enjoy brand new flooring and new light fixtures throughout. An expansive kitchen opens directly onto a party-sized deck, ideal for outdoor entertaining. The lower level features a separate private entrance, full washroom, roughed-in kitchen, roughed-in Laundry, and a large bedroom making it perfect for long-term guests, extended family or a private suite. Upstairs, you'll find generous bedrooms and a dramatic family room with soaring ceilings. Laundry is conveniently located on the 2nd floor. Ideally located just minutes from the University of Waterloo, Laurier University, and with easy access to transit, this bright and inviting home has everything you need for convenient, contemporary living. Don't miss your chance to make it yours! (id:24801)
Harvey Kalles Real Estate Ltd.
181 Wilmot Road
Brantford, Ontario
Gorgeous very bright and welcoming highly upgraded 3 beds 3 baths 1 car garage detached house. 3 decent sized bedrooms. DD entry. Lovely patio with iron railing. Spacious upgraded kitchen w extended cabinets, huge central island, and microwave shelf. High end SS appliances. High-quality Zebra blinds. Hardwood all through except bedrooms. 9 ceiling. 8 high mirrored cabinets and doors on main flr. Oak stairs w iron pickets. Spacious laundry room. Master bedroom w 5 piece ensuite (bathtub & standing shower & large vanity). Garage door opener. Full unfinished basement for extra family living space & storage. Very quiet & safe neighborhood for families with kids! Close to all amenities: schools, school bus route, Shopping, and tansit /transportation, etc Near a new coming-up elementary school, park and the Shellard sports and community center. Mins to Costco Brantford (id:24801)
Right At Home Realty
75 Pusey Boulevard
Brantford, Ontario
Welcome to 75 Pusey Blvd, a beautifully updated home nestled in Brantford's desirable and family-friendly North End neighbourhood. This charming residence features 3+1 bedrooms, 2 full bathrooms, and over 2,100 sq ft of finished living space, including a fully finished basement. The main floor boasts a bright and spacious open-concept layout with stylish updates throughout, ideal for both everyday living and entertaining. The kitchen showcases modern cabinetry, granite countertops, and an oversized island, perfect for hosting and gathering with family and friends. The lower level offers a generous rec room, an additional bedroom, and a full bathroom, making it an ideal space for guests, teens, or a home office. Step outside to your private backyard oasis, complete with an inground pool, perfect for summer enjoyment and family fun. Located close to excellent schools, parks, and all amenities, this move-in-ready home offers the perfect blend of comfort, style, and convenience.. (id:24801)
Revel Realty Inc.
112 German School Road
Brant, Ontario
Welcome to this beautiful century home nestled on a 0.81-acre lot in a highly desirable location and minutes from St. George's Main Street. This home features over 3400 sq ft of living space that includes 5 bedrooms, 3 bathrooms, an in-law suite, and an on-ground saltwater pool, all set on a sprawling private oasis. Inside, you'll find a perfect blend of historic character and charm. High ceilings on the main level, original details, and thoughtfully preserved features give this home a warm and welcoming ambiance. Spacious principal rooms and an eat-in kitchen provide ample space for family gatherings and day-to-day living. Main floor laundry for convenience, as well as a full bathroom and in-law suite, complete the main level. Upstairs, you will find a spacious primary bedroom with ensuite privileges as well as four additional bedrooms and another full bathroom, making this a perfect home for a growing family. The backyard oasis is ideal for relaxing or entertaining during the warmer months.Located just minutes from local shops, schools, and amenities, this rare offering combines small-town charm with everyday convenience. A true gem for those seeking space, history, and lifestyle in one exceptional property. (id:24801)
Revel Realty Inc.
42 Vincent Crescent
London South, Ontario
Welcome to 42 Vincent Cres in South London's Most Sought-After Location with PRIVATE backyard overlookig GOLF CLUB! This Spectacular updated 2-story semi-detached home offers 3 bedrooms, 2.5 bathrooms, an attached single-car garage with opener and a Fully Finished Basement. Nestled on a **quiet crescent** and backing onto the prestigious Highland Country Club, where golf, curling, and a world of recreation are literally at your doorstep. This property provides a rare combination of privacy and convenience. Fresh paint, New laminate flooring & Baseboards throughout. Main level boasts a bright eating area and kitchen with New stainless steel fridge, New built-in stainless steel stove & microwave, dishwasher, Granite counters & Ceramic backsplash. The open-concept living and dining area flows seamlessly, highlighted by pot lights, crown molding, and a walk-out to the fully fenced, private backyard with amazing golf course views. The Second Level features a spacious and bright primary bedroom with walk-in closet, recently upgraded 4-piece Bathroom plus two additional generously sized bedrooms. The finished basement includes a versatile family/rec room with laminate flooring, a 3-piece Bathroom, and a convenient laundry area with New Dryer and 2 washers. Situated in a highly desirable neighborhood, you'll be within walking distance to schools, shopping, dining, and all of South London's top amenities. This move-in ready home combines style, comfort, and location perfect for families or anyone seeking a serene retreat close to city amenities.Don't miss this rare opportunity! **Book your private showing today!** (id:24801)
Forest Hill Real Estate Inc.
7764 Sycamore Drive
Niagara Falls, Ontario
Welcome to this warm and inviting home located in one of Niagara Falls most desirable areas - perfect for families with approx 3000 sq ft of living space. As you arrive, youll be greeted by a spacious double-wide driveway and elegant stonework that leads to a charming wrap-around covered porch - ideal for your morning coffee or evening unwind. Step inside to discover a bright, partially open-concept layout that blends comfort and functionality. The main level features a generous living room with an electric fireplace that flows seamlessly into the eat-in kitchen, making it perfect for everyday living. The kitchen is equipped with stainless steel appliances and quartz countertops. Separate dining room - perfect for hosting family dinners or entertaining guests - as well as a convenient 2-piece powder room. From the kitchen, step out onto your custom deck and into the 3-season enclosed space - designed for entertaining, relaxing in the shade, or enjoying quiet moments of privacy. End your day with a soothing soak in the hot tub while watching the sunset, glass of wine in hand. Oversized shed with electricity and a sound system, perfect for a workshop. Upstairs, youll find three spacious, light-filled bedrooms, including a serene primary suite complete with a walk-in closet, a cozy electric fireplace, and a luxurious 5-piece ensuite. The upper level laundry room adds everyday convenience and practicality. The fully finished basement offers even more versatile living space, including a recreation room with electric fireplace, bedroom, second laundry area and a 3-piece bathroom, - ideal for in-laws, guests, teens, or potential rental income. This home truly offers the best of both style and substance with its upgraded features, all set in a prime location close to top-rated schools, parks, shopping, and restaurants. (id:24801)
RE/MAX Escarpment Realty Inc.
3859 Arthur Street N
Woolwich, Ontario
Enjoy the best of country living with modern comfort in this beautifully renovated home on a deep lot backing onto open fields. Mature trees frame the property, while expansive rural views create a peaceful backdrop just minutes from Elmira. The open-concept kitchen and living area centers the home; large enough to accommodate a dining table. Luxury vinyl plank floors run throughout, anchoring a renovated kitchen with stainless appliances, granite countertops, valance/toe-kick lighting, pot filler, and a large island. The adjoining living room features oversized windows and a stone fireplace with a Napoleon insert. A spacious primary bedroom has double closets and a stylish 3-piece bath with shiplap accents and a glass walk-in shower. A versatile bonus room finished with shiplap, large windows, and recessed lighting offers a playroom, nursery, or office with beautiful views. Convenient main-floor laundry/mud room makes everyday living a breeze. The second level is a warm, wood-clad retreat with endless possibilities. With pine ceilings, and a half bath, the loft works beautifully as a guest suite, studio, or bedroom. Downstairs extends your living space with a modern rec room, additional bedroom, and a second 3-piece bath. Updated finishes and recessed lighting create a fresh, comfortable atmosphere. Utility and storage areas complete the lower level. An extended covered rear patio offers shade and shelter for dining or relaxing while the sun sets over neighbouring fields. The attached garage and paved driveway provide ample parking and storage options. Recent updates include: septic tank (2025); main floor bathroom, backyard graded & seeded (2023); concrete driveway, roof, furnace and heat pump (2022); UV filtration system, newer windows, and spray foam insulation throughout. This move-in ready property is ideal for anyone looking to enjoy small-town life with style and comfort, but with the urban amenities of nearby Elmira only a short drive away. (id:24801)
Keller Williams Innovation Realty
33 Panorama Way
Hamilton, Ontario
Beautifully Renovated Detached Home in Desirable Winona, Stoney Creek. Step into this stunning renovated home featuring a modern kitchen with quartz counters and backsplash, sleek white glossy cabinets with black hardware, stainless steel appliances, a built-in pantry, pot lights, slate flooring, and a cozy breakfast nook. Entertain around the island with casual seating or enjoy a more formal setting in the freshly painted dining area that flows seamlessly into the living room, complete with a walkout to the backyard. The backyard offers a private, fully fenced space with a raised deck- perfect for BBQs, light landscaping, and plenty of room for kids or pets to play. Upstairs, wide and spacious stairs lead you to 3 bedrooms plus a versatile den, ideal for a nursery or home office. The primary suite includes a walk-in closet and a spa-like renovated ensuite with quartz finishes, black accents, a glass-enclosed rain shower with alcoves, a freestanding tub, double vanity, and modern lighting - your private oasis. The second full bathroom is equally impressive, featuring quartz tiles, glass shower doors, a large vanity with quartz counters, and an LED mirror. On the way to the lower level, a stylish powder room with quartz counters, gold accents, and an LED mirror makes the perfect guest bath. The finished basement is designed for relaxing and entertaining, with pot lights, a custom built-in TV unit and shelving, plus an additional den/bedroom and a tucked-away laundry room for maximum living and storage space. Location is everything - walking distance to the lake, Fifty Point Yacht Club, Conservation Area, beaches, and multiple parks. Just 2 minutes to the QEW, 4 minutes to Costco, Metro, banks, restaurants, and countless retailers. Close to schools, wineries, museums, hiking trails, and more. This home truly has it all for ultimate family living! (id:24801)
Property.ca Inc.
318 - 5 Wake Robin Drive
Kitchener, Ontario
5 Reasons to love this condo: 1. Two owned parking spots 2. One owned storage locker 3. Top floor & corner unit 4. Ensuite Laundry 5. Large balcony. Welcome to Unit 318 at 5 Wake Robin Drive a bright 1-bedroom condo built in 2020 offering contemporary finishes and stress-free living. This rare top-floor corner unit features tall ceilings, oversized windows, and a freshly painted interior filled with natural light.The open-concept kitchen showcases quartz countertops, stainless steel appliances, a tile backsplash, and a peninsula with breakfast seating. Wide-plank flooring flows through the main living area to a large private balcony - perfect for morning coffee or evening relaxation.The spacious bedroom offers two big windows and a large closet, while the stylish 4-piece bathroom includes a tiled tub/shower combo and modern vanity. Enjoy the convenience of in-suite laundry, two owned parking spaces, and a storage locker.Condo fees cover private garbage removal, building insurance, property management, snow and lawn care, plus roof and window maintenance - leaving you with truly worry-free ownership. Residents also enjoy a community BBQ area.Ideally located close to Sunrise Plaza, major highway access, shopping, and everyday amenities, this bright, move-in-ready condo combines style, comfort, and convenience in one of Kitcheners most desirable locations. (id:24801)
Keller Williams Innovation Realty
228 Dingman Road
Cramahe, Ontario
Homes like this don't come up often, and when they do, they are worth seeing. Welcome to 228 Dingman Road, a one-of-a-kind oasis nestled in the stunning hills of Northumberland.This expansive 3,000+ square foot home sits on over 38 acres and blends nature with modern living. With a log exterior, hobby farm features, and thoughtful updates throughout including a newly built 32 x 44 detached 3-car garage, this property is the perfect mix of rustic charm and modern convenience. Step inside to a beautiful open-concept main floor. The living and dining room stretch from the front of the home to the back, where an enclosed sunroom invites you to unwind. Hardwood floors and exposed log walls create a warm, inviting atmosphere, while the fireplace keeps the space cozy for the colder months. The freshly renovated kitchen features heated floors, a built-in wine fridge, pot filler, and quartz counters. A large laundry and mudroom combination along with a powder room make this level incredibly functional. Upstairs you will find three spacious bedrooms, including a primary suite with a walk-in closet and ensuite bath. The highlight of this floor is the walk-out deck that overlooks the property and beyond, offering breathtaking views to start every morning. The lower level includes a large rec room, a fourth bedroom, a sauna, and another full bathroom, making the basement as practical as it is inviting. Above the second floor, a spacious loft provides even more flexibility, whether for storage, a creative studio, or a private retreat. Outdoors, the charm continues. A welcoming front porch greets you, while the property offers a black walnut orchard, chicken coop, gardens, and newly cleared walking trails through your own personal forest. No need to keep dreaming about your ideal country retreat when 228 Dingman Road can be your reality. (id:24801)
RE/MAX Hallmark First Group Realty Ltd.
141 Ruth Anne Place
Mapleton, Ontario
Spectacular Custom-Built Bungalow with Walk-out Basement, Triple Car Garage & Detached 2-Storey Garage & Shop on Two Acresjust 3545 min from Waterloo! Nestled in an exclusive enclave of executive homes in Moorefield, this property offers a peaceful country setting with easy city access. Built like no other, it showcases structurally superior ICF (insulated concrete form) construction & a lifetime metal roofthe same quality extends to the det garage. Inside, the open-concept layout features exposed timber-frame details, soaring vaulted ceilings & 2 glass garage doors that open onto a 3-season porch.The kitchen, dining & living area impress w/ a stone f/p, concrete counters, oversized island & fantastic walk-in pantry w/ floor-to-ceiling storage. At its heart: an 8-burner Wolf gas stove, double ovens & upgraded range hoodover $40,000 in luxury appliances! Entertain year-round w/ the screened porch, complete w/ outdoor kitchen, brick hearth & fume hood for your bbq. The main floor also boasts a stunning primary suite w/ walk-in closet, spacious dressing rm & spa-inspired ensuite. A 2nd bedroom, currently an office, offers lovely treed views. A stylish mudrm, laundry rm & powder rm w/ live-edge barn door complete the main level. The fin w/o basement features heated floors, 2 bedrooms, 4-pc bath & expansive rec spacesperfect for family gatherings or games night. 2 more w/o garage doors lead to the backyard & patio. For hobbyists, the 3-car gar is wired for an EV, while the sep insulated 2 storey wrkshp w/ electrical & wood stove provides endless options for projects, vehicles or gym. The nearly 2-acre property incl a pool-sized lot, new tiered deck, firepit area, treehouse & almost an acre of forest w/ a creek running through it. Your own private retreat! (id:24801)
RE/MAX Twin City Realty Inc.
26 Gibbons Street
Norfolk, Ontario
Stunning home in the heart of Waterford - one of Norfolk County's most sought-after communities.This beautifully designed, nearly 2,000 sq ft home offers 3 bedrooms, 2.5 bathrooms, a double garage, and a modern backyard oasis with covered porch. Thoughtfully curated materials and upgrades throughout give this home the feel of a custom build, with style and continuity in every detail. Striking curb appeal is enhanced by professional landscaping, concrete walkways, and steps that wrap elegantly around the home. Inside, a grand foyer welcomes you with wide-plank LVP flooring, wainscoting, and a dramatic hardwood staircase with sconce lighting.The mudroom/laundry space is both functional and stylish, with ample built-in cabinetry, quartz counters, and bench seating - leading to a designer powder room with floating vanity, vessel sinks and honeycomb tile that can be found in all bathrooms. The open-concept main living area is perfect for both everyday life and entertaining. The kitchen features modern white cabinetry, quartz countertops, a massive 9.5 x 4.5 island, open shelving, and two pantries.The adjoining dining and living areas flow seamlessly, highlighted by a sleek concrete fireplace. Patio doors open to a composite covered porch with glass railing, overlooking a beautifully designed backyard with seating area, gazebo, and elegant lighting. Upstairs, the primary suite includes a barn-door walk-in closet and spa-inspired ensuite with soaker tub, glass shower, and quartz vanity. Two additional spacious bedrooms, a designer full bathroom, and a cozy office area with barn doors complete the upper level. This home is a rare blend of luxury, function, and style ready to welcome its next family. (id:24801)
Revel Realty Inc.
22 Country Trail
Georgian Bay, Ontario
Immaculately maintained getaway with an abundance of amenities within the Oak Bay Golf & Marina Community! With an immense amount of recent updates, this home stands out among the rest with a near full renovation completed in 2019. Enjoy having a family meal cooked in your custom-built kitchen, equipped with high-end appliances and quartz countertops, with all of your favourite guests surrounding the oversized and fully movable centre island. Stay private with your Hunter Douglas Shades and California Shutters, or open them up and enjoy your view from the comfort of your home of golfers teeing off on the Oak Bay Golf Course. The 3-Season Sunroom is a fantastic place to enjoy a book, drink your morning coffee and enjoy the outdoors within in a comfortable room. Upstairs, the primary bedroom offers an extremely spacious getaway, equipped with a wonderfully updated 5 piece bathroom - and if you're looking for some fresh air, the walk-out to the balcony offers a fantastic view just steps away from your bed! And one of the greatest features - you will never worry about losing power again with a Generac whole-home generator. All updates were done tastefully and with great quality - American Standard and Kohler fixtures, Kitchen-Aid professional appliances, Hunter Douglas Shades, Luxury Vinyl Plank Flooring, and a Custom Designed Kitchen equipped with (4!) Garbage/Recycling Pullouts, Spice Pull-Outs and Crown Moulding for an entirely seamless look. This wonderful home is located just minutes off of the highway with an immense amount of shopping surrounding the area. One of the few homes backing onto the Oak Bay Golf Course, this is the perfect retreat! (id:24801)
Keller Williams Empowered Realty
9 - 305 Briarmeadow Drive
Kitchener, Ontario
Amazing 2 Story, 3 bedrooms & 3 washrooms freehold townhouse in a great area in Kitchener. End unit with lots of windows and a sun filled home. Great layout with amazing room sizes. Very Beautiful backyard. Ensuite washroom. 2 parking spaces in a very calm neighborhood. Close to public transportation, schools, and shops. (id:24801)
Homelife/response Realty Inc.
460 Burtch Road
Brant, Ontario
Welcome home to 460 Burtch Road, steps away from the highly desirable and quaint town of Mount Pleasant. This property has 70 ft of frontage, and is 421 ft deep, giving you .65 of an acre with a circular driveway to welcome you, a 2-car detached garage for your toys, and a view of rolling farm fields from your large front deck. The property features 1140 sqft above grade with 777 sqft below grade. The main floor features an ample kitchen, full bathroom, primary bedroom, dining room, living room, and a large sunroom located off the rear. The second floor offers 2 more bedrooms with deep closets. In addition, there is an updated electrical panel, newer furnace & AC, updated vinyl windows, loads of closets throughout the home, 6 newer appliances, not to mention this home has been lovingly maintained for the past 60 years and is now ready for a new family to fill it with laughter and memories. (id:24801)
Revel Realty Inc.
1034 Road 2900
Gravenhurst, Ontario
Perched at the end of a private year round paved road and nestled in a sheltered serene bay on Lake Muskoka. Sweeping southwestern panoramic views from a 347 ft point of land bordered by a rock wall for extra privacy. A Cutting Bros. finely crafted traditional Muskoka lakehouse built with exquisite attention to detail and meticulously maintained. Ready for year round living with 2 furnaces, 2 air conditioning condensors, a drilled well and backup wired automatic full generator. Beautifully landscaped with muskoka granite built patios, walkways, and steps that lead down to an impressive 3 slip boathouse that is equipped with hydraulic lifts. Bring the whole family or invite the guests, with over 6200 sq ft of living space including the fully finished bright sunlit walk out basement, there is room for everyone. 6 bedrooms, 4 bathrooms, and plans and permits are in place to create additional living quarters above the boathouse, creating endless possibilities. Soaring two-story beamed ceilings frame the great room, anchored by a dramatic stone fireplace with heatilators and a wall of windows that invite the lake inside The chefs kitchen is a showpiece in both form and function, featuring granite stone counters, a walk-in pantry, dual ovens, two sinks and a bar/beverage station for easy entertaining. Dining room effortlessly turns into the perfect screened in muskoka room with 5 massive windows that drop down and disappear into the walls, opening the space to enjoy breezy sunset views. The main floor primary bedroom, with another beautiful stone fireplace, a 5 pc ensuite with soaker tub, walk-in closet, plus a walk out to water view deck creates the perfect retreat. Lower level is designed for fun and relaxation, featuring a spacious games room, and rec room that are perfect for entertaining family and friends. From here walk out directly to beautiful granite patios where a hot tub awaits-an ideal spot to unwind and enjoy the views over the water and have a fire (id:24801)
Royal LePage First Contact Realty
3597 Carolinia Court
Fort Erie, Ontario
Comfort meets convenience in this standout two-storey home in one of Fort Erie's most desirable residential pockets, nearby the beauty of Crystal Beach with its sandy shores. Stunning 4-Beds , 5-Baths home boasting 2659 Sqft and feature hardwood and tile flooring throughout the Main and 2nd floor , Main floor offers 2 Washrooms and a fully open concept kitchen with island, A separate dining room and a laundry room . The upper level is thoughtfully designed to cater to your family's needs with well sized 4-Bed, 3-Baths as 2 fully Ensuite with walk in closet . The primary suite boasts a 5-piece bath , a separate shower and a convenient walk-in closet. Loft area provides additional space for an office or play area. Lots of upgrades added to this house ... Covered backyard patio, oversized windows for extra daylight, Basement landing finished. The rest of the basement remain unfinished and ready to be customized to your own need. AC unit not present but wiring all roughed in. Minutes to Crystal Beach, Shops, Restaurants, Schools Trails and Only 20 Minutes to Niagara Falls. Book showing today. (id:24801)
RE/MAX Millennium Real Estate
19 Bell Avenue
Grimsby, Ontario
STATELY CUSTOM BUILT 2+2 BEDROOM BRICK BUNGALOW WITH UNIQUE OPEN CONCEPT DESIGN and high ceilings. This fabulous home sits on a large property backing on to the picturesque woodlands & Bruce trail. Situated on prestigious cul-de-sac among other luxury homes by the park. Complete with manicured grounds & peaceful backyard oasis with waterfall, hot tub & expansive decks overlooking the magnificent woodlands. Bright & spacious living room and dining room with hardwood floors. Large gourmet kitchen with abundant cabinetry, built-in appliances & granite counters. Main floor family room off kitchen with wall-to-wall cabinetry, gas fireplace, hardwood floors & double glass doors leading to extraordinary backyard setting. Elegant primary bedroom with hardwood floors & two walk-in closets, 5PC ensuite bath with jetted tub & double doors leading to private patio. OTHER FEATURES INCLUDE: main floor laundry, 3 full baths, open staircase leads to bright & finished lower level, rec room, 2 bedrooms, full bath & ample storage. Hot tub, new water heater owned, custom window coverings, roof shingles 2018, new furnace and c/air 2017, c/vac, outdoor speakers & garage speakers, power washer, gas lawn mower, gas BBQ 2018, new bosch dishwasher 2025, washer/dryer. Long double interlock driveway, 2.5 car garage, garage door opener. Only 5 minutes to QEW access and less than 10 minutes to golf courses, wineries & fine dining. This spacious & gracious, one-owner home is impeccable inside & out. A pleasure to show! (id:24801)
RE/MAX Garden City Realty Inc.
Basment - 151 Clark Street
Shelburne, Ontario
Basement apartment located in the desirable Hyland Village subdivision. This spacious lower-level unit features 1 Bedroom and 1-3pc Bathroom with a good sized Livingroom and Kitchen. Beautiful vinyl flooring throughout, this apartment is illuminated by Big bright windows and equipped with Brand New High-end appliances. Don't miss the chance to make this inviting space your new home! (id:24801)
Mccarthy Realty
402187 County Road 15
East Luther Grand Valley, Ontario
Escape the hustle and bustle of the city and enjoy the peace and privacy of country living in this beautifully maintained, custom-built raised bungalow. Set on just over half an acre and only a short drive from town, this home offers the perfect balance of rural tranquility and everyday convenience. Whether you're looking to downsize or raise a family, this home offers a functional layout and welcoming atmosphere to suit any stage of life. Step inside to an inviting open-concept layout featuring gleaming hardwood floors and abundant natural light. The spacious living and dining areas flow seamlessly into a well-appointed kitchen, complete with a large island, breakfast bar seating, and ample cupboard and counter space. The dining area walks out to a deck ideal for outdoor entertaining or simply relaxing with peaceful views of the surrounding farmland. A wood stove adds both charm and supplemental heat to the main level. The generous primary bedroom boasts a luxurious 5-piece ensuite, while two additional well-sized bedrooms and a 4-piece bathroom complete the main floor. The partially finished lower level features large above-grade windows, a 2-piece bathroom, a laundry area, and a convenient walk-up to the oversized double garage offering excellent potential for an in-law suite or separate entrance. This level also provides a fantastic rec room space, perfect for additional living, entertaining, or a home gym. The garage features 10-foot ceilings, providing ample room for larger vehicles, storage, or workshop needs. Additional highlights include a storage shed and a long driveway with plenty of parking. Located on a school bus route and close to a nearby park, this home is ideally situated for families. Whether you're looking to unwind in nature or enjoy a quiet place to call home, this thoughtfully designed property is a must-see! Excellent location just minutes to Grand Valley and only 25 minutes to Orangeville. (id:24801)
Royal LePage Rcr Realty
684 Mitchell Road
Madawaska Valley, Ontario
Custom-Built Log Home in Algonquin Heights Estates A Rare Northern RetreatWelcome to your dream escape! Nestled on a beautifully landscaped 1.5-acre lot in the prestigious Algonquin Heights Estates, this custom-built log home is a rare gem that perfectly blends rustic elegance with modern comforts.Crafted with exceptional attention to detail, this 1,500 sq ft masterpiece showcases the warmth and character of true log home living. Step inside to find glowing pine plank floors, a stunning custom kitchen with handcrafted red pine cabinetry, and a thoughtfully designed layout featuring two spacious bedrooms, a stylish 3-piece bath, and a convenient main floor laundry.Upstairs, your private loft-style primary suite awaitscomplete with a second 3-piece bathroom and a standalone soaker tub thats perfect for relaxing after a day outdoors.The bright walkout basement adds even more versatile space, featuring a 2-piece bath, vinyl plank flooring, a large picture window, and a cozy V-joint pine ceilingideal for a family room, guest suite, or creative workspace.Step outside and take in the peace and beauty of your surroundings on the massive 20' x 8' covered wraparound deckperfect for morning coffee, evening sunsets, or entertaining friends, with seasonal views of stunning Trout Lake.Just a 2-minute walk to deeded waterfront access, enjoy the use of a shared dock where you can launch your kayak or simply unwind by the waters edge.Located only 30 minutes from the East Gate of iconic Algonquin Park, this property offers year-round adventure with world-class hiking, canoeing, and wildlife right at your doorstep. Plus, you're just a short drive from shopping, dining, and all local amenities.Whether you're searching for a year-round residence, a peaceful cottage getaway, or a unique investment opportunity, this incredible log home delivers it all.Dont miss your chance to own a true piece of Northern Ontario paradise! (id:24801)
Realty Wealth Group Inc.
270 Sherin Avenue
Peterborough, Ontario
Discover The Perfect Blend Of City Living And Waterfront Solace At 270 Sherin Avenue. Nestled On The South Side Of The Otonabee River, This Charming Bungalow Offers Direct Access To 60 Km Of Lock-Free Boating. Take A Scenic Ride Down The River To Beavermead Beach, Or Enjoy Swimming, Fishing, And Kayaking Right From Your Backyard. The Main Floor Boasts A Bright, Fully Renovated Chefs Kitchen W/ Quartz Countertops, Formal Dining W/ Unobstructed River Views, And Step Out To An Expansive Covered DeckIdeal For Morning Coffee Or Al Fresco Dining. The Primary Bedroom Offers A 2-Pce Ensuite Bath, While A Second Bedroom And A Beautifully Renovated Spa-Like 4-Pce Bath Complete The Level. The Walkout Basement Offers A Spacious Multi-Purpose/Rec Room W/ A Cozy Gas Fireplace, Two Additional Bedrooms, A 3-Pce Bath, Laundry Facilities, And Ample Storage. Dock Your Boat Just Steps From Your Door And Set Off On Endless Adventures Along The Scenic Trent-Severn Waterway. Inside And Out, This Bungalow Is Designed For Relaxation And Making The Most Of Waterfront Living. A Rare Opportunity To Own City Waterfront W/ Breathtaking Views And Direct River Access. Dont Miss Your Chance To Live Where Every Day Feels Like A Getaway! (id:24801)
Signature Elite Realty Ltd.
Ball Real Estate Inc.
286399 10 Side Road
Mono, Ontario
Be Prepared To Be Amazed By This Gorgeous Century Church House Backing Onto FarmLand. This Beautiful And Well-Maintained Home Comes Complete With Vaulted Ceilings, The Sparkle, Shine And Spectacular Beauty Of Stained Glass Windows, Gothic Entrance Doors And Skylights Throughout The Many Rooms. You Will Bask In The Serenity And Greenery Surrounding You In The Summer Months Amid Peace And Tranquility, Listening To The Sounds Of Nature As Well As Cozy Up To The Warmth Of The Two-Sided Wood-Burning Fireplace During The Winter Months. Experience The Best Of Both Worlds, As This Lovely Property Is Only About 7 Minutes From The Town Of Orangeville. (id:24801)
RE/MAX Real Estate Centre Inc.
465 County Road 24
Kawartha Lakes, Ontario
Nestled back from the road in a Sugar Maple Forest stands this 2 story brick and siding family home. A stone's throw from Sturgeon Lake in a stretch of well-kept homes. Rustic flagstone walkways, fishpond, meandering English-style gardens, variety of charming outdoor sitting areas, firepit, backing into the forest . Main floor living room with wood-burning stove and a brick mantel, reading area with w/out to the back deck over-looking the pond. Eat-in kitchen with country-style cupboards, plenty of pantry space, built-in appliances and a walk-out to the back deck. Mudroom off the double-car garage and 2pc bath. Large front dining room to host the extended family dinners with views to the front garden. Primary suite, with large closets, soaker tub in the 4pc bathroom, plus direct access to the dressing room. Two other large bedrooms with a 4pc bath. Lower level with laundry room, two roughed-in bedrooms, plus family room and 2pc bath. Launch your boat nearby, or store it at the marina and walk to it. Lots of room for the kids to run and play. It's a move-in ready joyful home.Tastefully decorated and well maintained. Minutes from the Village of Bobcaygeon. Country living at its finest. (id:24801)
Sage Real Estate Limited
#a - 2485 Dufferin Street
Toronto, Ontario
Unlock the Ultimate Convenience in Briar Hill! Step into this Newly Updated 2-Bedroom Haven, where Everything's Included! Enjoy the Freshly Painted, Open Concept Layout with Brand New Floors and Appliances. With 2 Separate Entrances, including Direct Access from the Parking Lot, Convenience is Key! But that's not all - Your Monthly Rent Covers Water, Hydro, Gas, Parking, and even High-Speed WIFI for the First Year! Nestled at the Intersection of Dufferin and Castlefield, You're Just Moments from TTC, Tim Hortons, LCBO, Service Ontario, Wingstop, and More! Plus, Yorkdale Mall, Lawrence Allen Centre, Allen Rd, HWY 401, and Downtown Toronto are Just Minutes Away! Don't Miss Out on Your Perfect Home in the Heart of it All! (id:24801)
Royal LePage Your Community Realty
267 Eastcourt Road
Oakville, Ontario
Family Home for Lease in Prestigious Southeast Oakville This beautifully maintained family home is available for lease in one of Oakvilles most sought-after neighborhoods. Situated on a quiet street and surrounded by mature trees, the property offers privacy, elegance, and a welcoming family atmosphere. The main floor features oversized windows, detailed millwork, and a thoughtful layout that balances everyday living with stylish entertaining. A chefs kitchen with full-height cabinetry, professional-grade appliances, and a large central island opens into a bright breakfast area with French doors leading to a covered porch. The adjoining family room, complete with soaring ceilings and a cozy gas fireplace, overlooks the backyard retreat. A formal dining room and private office add versatility and sophistication, while a fully equipped mudroom with built-in cabinetry, laundry, and a secondary powder room provides practical convenience with direct access to the garage and yard. Upstairs, the second level is a dedicated family space. The primary retreat welcomes you with a double-door entry, his-and-her walk-in closets, and a spa-inspired ensuite featuring custom vanities, a deep soaking tub, and a separate shower. Two additional bedrooms are connected by an oversized Jack-and-Jill ensuite, while the fourth bedroom includes its own private ensuite and double-door closet, ensuring comfort and privacy for every member of the family. The lower level extends the living space with a large recreation room anchored by a stone gas fireplace and cozy seating area. Additional amenities include a games area, home gym, wine cellar, cedar closet, storage, and an extra bedroomperfect for guests or extended family stays. The backyard oasis is truly spectacular. Designed for both relaxation and entertaining, it boasts a sparkling pool with a cascading waterfall, a covered porch with a built-in BBQ and dining area, and a landscaped setting ideal for outdoor gatherings. (id:24801)
Century 21 Miller Real Estate Ltd.
805 - 1 De Boers Drive
Toronto, Ontario
Experience luxury and convenience at its finest with this modern 2-bedroom + large den condo, offering 2 full washrooms. Located at Sheppard West subway station, this centrally situated gem grants easy access to Highway 401, Yorkdale Mall, and York University ideal for professionals, students, and families. Prepare to be enchanted by the stunning views from this condo. The Master Bedroom and den are fully furnished with exquisite taste, offering work from home space and space to relax and unwind. With two private balconies, embrace breathtaking sunrise and sunset views, perfect for starting your day or winding down. Beyond the unit, enjoy an array of superb amenities a full gym, indoor pool, sauna, golf simulator (soon to be included), party room, guest suites, visitor parking, and 24-hour concierge services. This is an unparalleled opportunity to secure a slice of city paradise! (id:24801)
Keller Williams Legacies Realty
631 Ashprior Avenue
Mississauga, Ontario
Experience comfort and elegance in this beautifully designed 2-bedroom basement at 631 Ashprior Ave, Mississauga. Offering spacious, tastefully appointed rooms, a modern kitchen, and the convenience of a private ensuite laundry, this residence blends style with functionality. Enjoy the ease of private driveway parking. Nestled in one of Mississauga's most desirable neighbourhoods, this home provides seamless access to top-rated schools, lush parks, shopping, transit, and major highways, making it an exceptional choice for those seeking both luxury and convenience. Utilities Included! (Landlord is looking for 1 small family / 2 Working Professionals) (id:24801)
RE/MAX West Realty Inc.
25 Berberis Crescent
Brampton, Ontario
Welcome to this beautiful detached home available for lease in the highly sought-after Mount Pleasant area. This spacious property features 4 bedrooms and 2.5 bathrooms, offering both comfort and functionality for a growing family. The main floor boasts a separate living room, dining room, and a large family room. The modern kitchen comes equipped with stainless steel appliances, a large pantry, and ample cabinet space. With 9 ft ceilings and hardwood flooring throughout the main and upper levels, the home feels bright, open, and elegant. A hardwood staircase further enhances the upscale appeal. Upstairs, youll find four generously sized bedrooms with closets, including a primary suite complete with a full ensuite and a walk-in closet. The fully finished basement is included in the rent, providing additional living space for recreation, a home office, or storage. Additional highlights include a 4-car driveway with no sidewalk and proximity to all amenities schools, GO Station, public transit, library, and grocery stores making this home both convenient and family-friendly. Make It Yours Today! (id:24801)
Pontis Realty Inc.
81 Auburn Avenue
Toronto, Ontario
Welcome to 81 Auburn Ave, nestled in the heart of vibrant Corso Italia. This spacious upper level lease offers bright living spaces, modern finishes, and a functional layout perfect for comfortable city living. Located steps from St. Clair Ave, you'll enjoy easy access to transit, local shops, cafés, and restaurants, all while being part of a family-friendly community. A fantastic opportunity to lease in one of Toronto's most charming neighborhoods (id:24801)
Century 21 Best Sellers Ltd.
Basement - 6798 Tassel Crescent
Mississauga, Ontario
Like New Legal Basement Apartment Available For November 1st. This Beautiful Unit With Private Laundry Means No More Sharing! Full Size Kitchen, Private Entrance, Oversized Bedroom With Walk In Closet And Pot Lights Throughout!Private Ensuite Laundry Included. One Parking Space Included, Two Parking Spaces Possible For Extra Charge. Water And Hydro At 30%. Central Heating And Air Conditioning! (id:24801)
Royal LePage Real Estate Associates
2471 Meadowood Crescent
Oakville, Ontario
This beautiful family home is located on a quiet, child-friendly dead-end street in Bronte, backing onto a serene park. This updated 4-bedroom, 2-bathroom home is a must-see. Step inside and discover the spacious, open, and bright main level, featuring an updated kitchen that's perfect for entertaining. Upstairs, you'll find four generously sized bedrooms. The large finished basement offers a rec room and plenty of storage. The private backyard seamlessly connects to the park, creating a peaceful retreat. With downtown Bronte just a short walk away, you'll enjoy easy access to local shops, parks, and the lake. This home also provides quick access to the Go Station and the QEW, making your commute a breeze. (id:24801)
Royal LePage Real Estate Services Ltd.
8 - 3256 Charles Fay Passage
Oakville, Ontario
Stunning End Unit Townhome In Prestigious Preserve Community! South-facing with A Beautiful Pond View. This Gorgeous Townhouse Offers 3+1 Bedrooms, 3.5 Bathrooms, And Tons Of Upgrades! In-Law Suite Complete With A 3-Piece Bath And Walk-In Closet On The First Floor. Open Concept With Upgraded Floors On The Second Floor Living Area. Modernized Eat-In Kitchen, Centre Island & Living/Dining Room With W/O To Large Balcony, Brand New Stainless Steel Appliances. Three Spacious Bedrooms On The Third Floor, Including The Master With A Luxury Ensuite Bath With A Freestanding Tub And A Walk-In Closet. Close To Schools, Shops, Transit, GO, And Highways 403/QEW/407. (id:24801)
Royal LePage Real Estate Services Ltd.
2408 - 75 Eglinton Avenue W
Mississauga, Ontario
Welcome home to this sun filled unit at Pinnacle Uptown, Crystal Tower. This 1-bedroom + Den condo is where comfort meets possibility. The open-concept layout flows effortlessly from a sleek kitchen to a bright living space, perfect for cozy nights or lively dinner parties. Modern upgraded full sized is a masterpiece, featuring luxurious quartz counters, Complementing backsplash and sophisticated finishes that elevate the space to new heights of elegance. The generous size primary bedroom has large closet and entrance to the modern semi on suite. Large den perfect for a home office or kids Nursery. Great Amenities, Pool, Fitness Centre, Guest Suite, Party Rm, Games Rm &More. Conveniently located minutes away from all major highways and the future Mississauga LRT, you are walking distance from Square One Shopping Center, parks, recreation centers, the list goes on. Don't miss out on this turn key unit! (id:24801)
RE/MAX Experts
18 Grist Mill Drive
Halton Hills, Ontario
Welcome to this stunning home, lovingly maintained by its original owners, with thoughtful upgrades and meticulous care. Every corner reflect pride of ownership, from the well kept interior to the landscaped yard. This fabulous two storey home blends classic charm with practical updates, ensuring both comfort and functionality, This hone has a large kitchen that is a chefs delight. A door from the breakfast area to an amazing, private yard provides a beautiful outdoor space for entertaining. A rare, main floor sun room offers the flexibility of multi-room possibilities Upgraded windows, main floor 9 ft ceilings, four plus one bedrooms, four bathrooms, loft area for home office or play room. space and a finished basement with the ability for an in0law suite, are only a handful of the extraordinary features found throughout. This is not just a house, but a warm welcoming home that has been cherished like family. This property is in a well established, quiet neighbourhood in the Stewarts Mill subdivision. It is conveniently located bear Main St shopping, Georgetown Market Place, large parks, pod, playground, trails, QEW and GO transit. This is one of the most desirable places you could fine to call HOME (id:24801)
New Era Real Estate
3875 Thomas Street
Mississauga, Ontario
Stunning Detached 4-Bedroom Home with a Charming Wrap-Around Porch, Nestled on a Premium Corner Lot! This inviting home offers a fantastic layout that effortlessly blends comfort and elegance. The main level welcomes you with a spacious foyer, a convenient walk-out to the garage, and a stylish powder room. The living room features gleaming hardwood floors and expansive windows, allowing natural light to flood the space. The dining room is equally impressive, with hardwood flooring, large windows, and an elegant coffered ceiling. The family room is both cozy and open, highlighted by hardwood flooring, recessed lighting, a gas fireplace, and a seamless pass-through to the kitchen. The kitchen is a chef's dream, showcasing ceramic tile floors, oversized windows, luxurious granite countertops, stainless steel appliances, pot lights, and a sun-filled breakfast area with a walk-out to the backyard. The primary bedroom is a true retreat, complete with a spacious walk-in closet and a 4-piece ensuite featuring a relaxing corner soaker tub. The additional bedrooms are generously sized, each offering plush broadloom, ample closet space, and large windows that brighten the rooms. This home is ideally located, just minutes from Credit Valley Hospital, Erin Mills Town Centre, a community center, parks, golf courses, and more offering both convenience and an exceptional lifestyle. (id:24801)
RE/MAX Aboutowne Realty Corp.
207 - 10 Old Mill Trail
Toronto, Ontario
Welcome to 10 Old Mill Trail - prestigious boutique living where nature, city, and style effortlessly collide. This low-rise treasure is just steps to the Old Mill Inn & Spa, Humber River trails, subway, and the charming shops and restaurants of The Kingsway and Bloor West Village. Location goals? Nailed it! Inside, natural light pours through treetop views. High ceilings, hardwood floors, crown mouldings, and an elegant electric fireplace set the stage. The open-concept living/dining space is perfect for hosting, family time, or toddler patrol. A spacious dining area flows into the kitchen, featuring a breakfast bar, pot lights, mirrored backsplash, and custom desk.......ample counters and cupboards to satisfy any chef. The king-sized primary retreat boasts a renovated ensuite with jet jacuzzi tub and glass shower. The second bedroom is equally inviting, paired with a beautifully renovated main bath. Plush broadloom in the bedrooms = happy feet. A huge terrace offers space for morning yoga, lazy coffees, or Friday night vino. Building perks include concierge, exercise room, party/meeting room, visitor parking and yes, your fur-babies are welcome. Opportunities like this at Old Mill are rare. This isn't just an address, its a lifestyle. Embrace the vibe and fall in love. PS. with a deal like this, you'll have room in the budget for another car.....yes, we have two parking spaces ;-) (id:24801)
Sutton Group-Admiral Realty Inc.
710 - 17 Zorra Street
Toronto, Ontario
Welcome to IQ2 By Remington. This Fully Upgraded 1 Bedroom Unit Showcases 9 Ft Ceilings, Stainless Steel Appliances, & A Beautiful View With Plenty Of Natural Light! Easy Access To Downtown Core, Street Car, Sherway Garden And QEW Highway. Added Bonus Of 1 Parking Space and 1 Locker (id:24801)
Royal LePage Your Community Realty
126 Laurel Avenue
Toronto, Ontario
Fall in love with this utterly charming and thoughtfully redesigned 1600 sft Cape Cod style home on 60'X132'private fenced lot with a swimming pool and sauna. Originally a 3BR, it's now reimagined with 2 spacious bedrooms, each with windows on 3 sides. Main BR has a sweet window seat and 2 Walk-in closets while BR2 has a cozy reading nook. BR3 is now a Main Flr Fam Room with walk-out to an awesome backyard-can be converted back. This unique layout offers a beautifully curated space wrapped in calm, creative energy including a bright DR w floor-to-ceiling corner windows and a reno'd kitchen with walkout. Lower level features a private BR with ensuite-an ideal in-law suite, tons of storage and a Whimsical Wine tasting Cellar you will not want to leave! And when it's time to unwind, step into your newly fenced backyard Oasis complete with mature perennial gardens, 2 seating area, a sparkling pool, a new Cedar sauna and a fab stone firepit,-your personal Escape; cottage living in the City! Fab space inside and out for entertaining. Sought after street and neighborhood with excellent schools, 1 bus to Subway, quick highway and airport access. If you've been looking for a Renovated open concert home with great curb appeal, lots of light and windows and a peaceful Zen vibe, check it out during the open houses this Saturday/Sunday 2-4 (id:24801)
RE/MAX Professionals Inc.
Basement - 3266 Mintwood Circle
Oakville, Ontario
Discover this bright and spacious 2-bedroom, 1-bathroom basement apartment, available for lease starting with ASAP or Flexible Date. Featuring a Primary bedroom with direct bathroom access, a spacious family room and kitchen, separate laundry and large windows throughout, this home is a perfect fit for modern families. Conveniently located near Dundas St E & Ernest Appelbee Blvd, this unit offers easy access to public schools, major bus routes, Highways 403 & 407, and more. Enjoy nearby amenities including Fowley Park with a splash pad, soccer field, tennis and basketball courts. A major shopping plaza featuring Walmart, Superstore, and many other retailers is just minutes away. Landlords prefer AAA Family. Parking is negotiable. (id:24801)
Homelife Maple Leaf Realty Ltd.
1610 - 3009 Novar Road
Mississauga, Ontario
Arte Residences! Brand New, Never Lived In 1 Bedroom + Den With 1 underground Parking and 1 Locker Offers Convenient Living In The Heart Of Cooksville, Mississauga. Bright and Open Concept, this suite features a spacious bedroom with large closet, functional den perfect for a bed room or home office and a modern kitchen with quartz counter tops, stainless steel appliances and in-suite laundry-private balcony with unobstructed views. Building amenities 24 hr concierge, fitness centre, party room, lounge, outdoor terrace and visitor parking. Steps to Cooksville GO, future Hurontario LRT, schools, dining, and easy HWY access. (id:24801)
RE/MAX Crossroads Realty Inc.
8228 Healey Road
Caledon, Ontario
BASEMENT ONLY (id:24801)
RE/MAX Experts
162 - 5255 Palmetto Place
Mississauga, Ontario
Newly Renovated Gorgeous Townhouse In Highly Demanded Churchill Meadows Area,Freshly Painted whole house! 3 good size Bedrooms,4 Bathrooms, Over 1900 Sq Ft, Backing Onto Parkette / PlayArea. Spacious/Bright/Clean/Well Kept Unit In A Child Safe/Family Oriented Neighbourhood. New Kitchen Quartz counter-top, 2 New bathroom on 2nd floor, Hardwood Flr/Ceramic On Main Level,New Laminate Floor Upstairs/basement, Master Rm W/Custom B/I Closets/ 4Pc Bath. Basement has a 4Pc Washroom. Steps To Erin Mills Centre Mall, Highly Ranked Schools, PublicTransit/403/401/407.No Smokers, No Pets New Stove, New B/I Dishwasher, Fridge, Newer Washer & Dryer, Central Air. Tenant Pays Hydro,Gas, Water, Hot Water Tank Rental, Tenant Insurance, and Refundable $300 Key Deposit. Aaa Tenants Only (id:24801)
Kingsway Real Estate
4102 Forest Fire Crescent
Mississauga, Ontario
Welcome to this Beautifully Updated 4-Bedroom, 4-Bathroom Home in Mississauga's Prestigious and Family-Friendly Rathwood Neighbourhood. Featuring a Bright and Functional Layout, Generously Sized Rooms, and a 1-Bedroom Plus Den In-Law Suite with a Separate Entrance, this Property is Perfect for Extended Family Living or Generating Income. Flooded with Natural Light from a Stunning Skylight, this Home Feels Bright, Open, and Inviting All Year Round. Recent Upgrades Include: Brand-New Kitchens On The Main Floor and in the Basement (May 2025), New Basement Flooring (June 2025), Roof Replacement (June 2025), Updated Exterior Doors, a 2-Year-Old A/C Unit with 10-Year Warranty, a New Washer/Dryer (6 Months Old with Extended Warranty), and a Concrete Backyard Patio for Outdoor Entertaining. Perfectly Located just Minutes to Highways 403, 401, and QEW, This Home Offers Quick Access to Toronto and the GTA. Top-Rated Schools such as Glenforest Secondary, Sts. Martha and Mary Catholic School, and Burnhamthorpe Public are Nearby, Along with Premier Shopping and Dining at Rockwood Mall, Square One, and Burnhamthorpe Plaza. Enjoy parks like Garnetwood Park, Community Centres, Fitness Facilities, and Libraries, Plus Convenient Transit Options Including Cooksville GO, Kipling Subway Via MiWay, and the Upcoming Hurontario LRT. A 20 Minute Drive to Pearson Airport, Bordered by Etobicoke Creek and Surrounded by Established Amenities, Rathwood is one of Mississaugas Most Desirable Communities. A Place Where Families Thrive and Connections Flourish. Don't Miss this Opportunity to Own a Spacious, Versatile Home in an Unbeatable Location. (id:24801)
Exp Realty
14 Ranwood Drive
Toronto, Ontario
One of a kind Custom-Built Modern Masterpiece on a Premium Lot! This architectural gem redefines luxury living, offering an impressive blend of style, comfort and function. Boasting 9 ft ceilings and rich hardwood flooring throughout, this residence features oversized solid-core wood doors, modern baseboards, LED lighting, pot lights, gorgeous slab walls and built-in surround sound for an elevated living experience. The heart of the home is the custom gourmet kitchen, complete with smart appliances, quartz countertops, a concealed walk-in butlers pantry perfect for entertaining. A floating staircase anchors the open-concept layout, and a main-floor office adds function and flexibility. Upstairs, you will find 5 generously sized bedrooms, each with its own bathroom access, offering comfort and privacy for the entire family. The fully finished in-law suite includes a full kitchen, separate entrance, and endless possibilities for extended family or income potential. Outside, enjoy a professionally landscaped lot with an irrigation system and stunning interlock design. A truly rare offering with too many features to list! (id:24801)
Royal LePage Your Community Realty
78 Trafalgar Road
Oakville, Ontario
Welcome to this stunning, never before lived in custom-built 3-storey townhouse in the heart of downtown Oakville, offering 3 bedrooms, 4 bathrooms, and over 3,100 total square feet of luxurious living spaces. Designed for sophisticated urban living, this home features a privatein-home elevator providing easy access to all levels, from the finished basement with heated concrete floors to the expansive rooftop terrace. The chef's kitchen boasts top-of-the-line Sub Zero, Wolfe and Miele appliances, custom white oak cabinetry with gold touches, and gorgeous marble countertops. An oversized 11' island overlooks the bright living and dining area complete with a custom plaster fireplace design flanking built-in cabinetry. French doors lead to a walk-out balcony, enhancing the living space with an outdoor area for bbquing and relaxing. The second floor offers two generously sized bedrooms, each with its own ensuite bath and walk-in closet, providing comfort and privacy for family and/or guests. The spacious laundry room with full size stacked washer/dryer is conveniently located just outside these bedrooms. A lovely primary retreat space is found on the third floor, featuring a private balcony, a huge walk-in closet, and a spa-inspired 5-piece ensuite featuring heated floors, a soaker tub, and smart toilet. Additional highlights include a massive rooftop terrace ideal for outdoor entertaining, and on a clear day you can catch a view of Lake Ontario. A finished double car garage with sleek epoxy heated floors, as well as a heated driveway, make up the garage space, while providing direct access to the home. Showcasing premium finishes throughout, this home is ideally located steps from Oakville's lakefront, shops, dining, and top-rated schools. Offering a flexible move in date, this turn key residence is a rare opportunity to own a brand-new, luxury home in one of Oakville's most desirable neighborhoods. (id:24801)
Sutton Group Quantum Realty Inc.
174 Lisa Marie Drive
Orangeville, Ontario
Welcome to Your Family's Next Chapter! Set in one of Orangeville's most sought-after neighbourhoods, this spacious 4-bedroom, 4-bathroom home offers the ideal blend of space, comfort, and function for today's busy family. With over 2,100 sq. ft. of living space plus a fully finished walkout basement, there's room for everyone to live, work, and play. Step inside to a welcoming main floor with a flowing layout designed for everyday living. The heart of the home is the family-friendly eat-in kitchen, featuring a 9-ft island thats made for more than just meals, it's where homework gets done, games are played, and memories are made. Multiple living areas on the main floor provide flexibility for relaxing or entertaining, while a convenient powder room and laundry add to the ease of daily life. Up the oak staircase, youll find four generous bedrooms, including a serene primary suite with a spa-like ensuite that feels straight out of a magazine.The finished walkout basement expands your options even further, with a large rec room, a dedicated entertainment area perfect for movie nights or sports fans, a built-in desk for work or study, a full bathroom, and a bonus kitchenette. Whether you're hosting, entertaining, or envisioning an in-law suite, this space adapts beautifully to your familys needs. Step outside to enjoy summer BBQs and relaxing evenings in the private backyard, backing onto peaceful greenspace. With numerous updates throughout, plus walking distance to schools, parks, shops, and the arena and easy access to Highways 9 & 10 for commuters, this home truly has it all. If your family is ready for more space in a prime Orangeville location, then this the one you've been waiting for! (id:24801)
Century 21 Millennium Inc.


