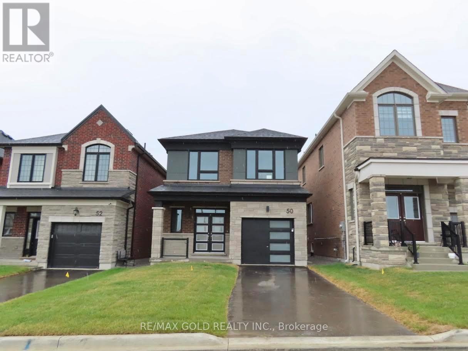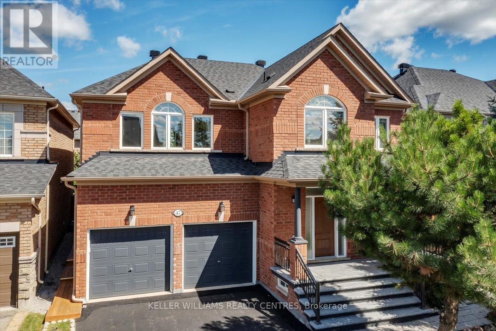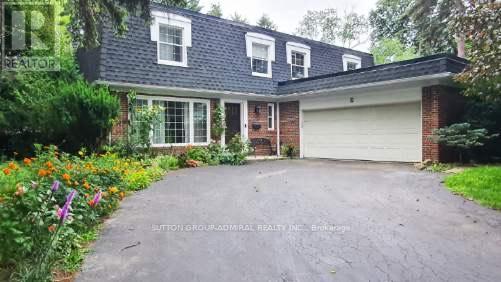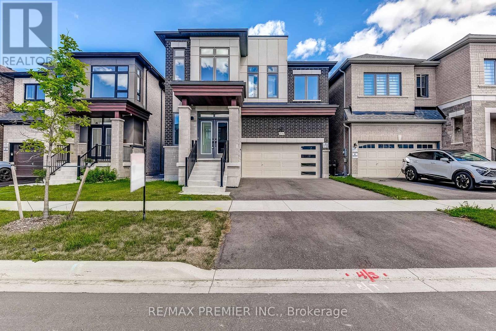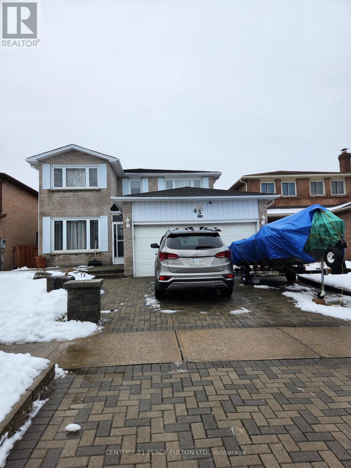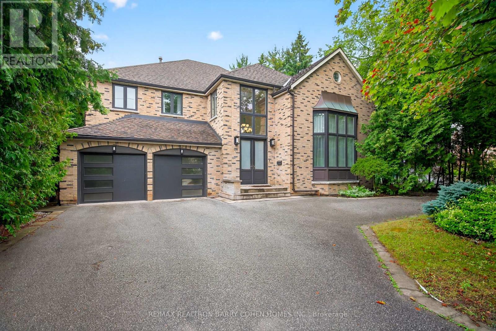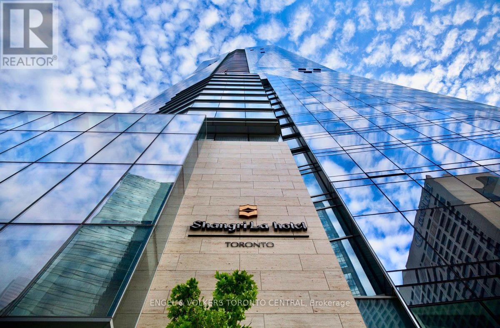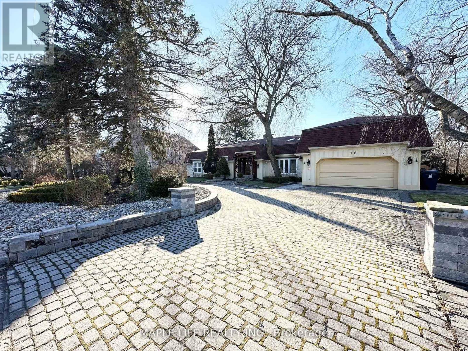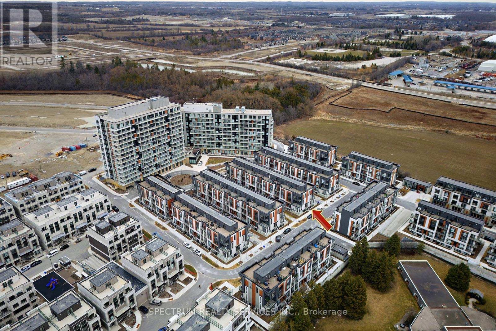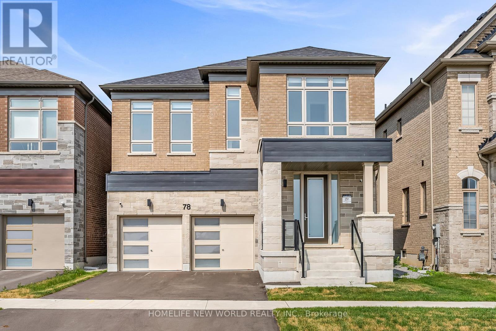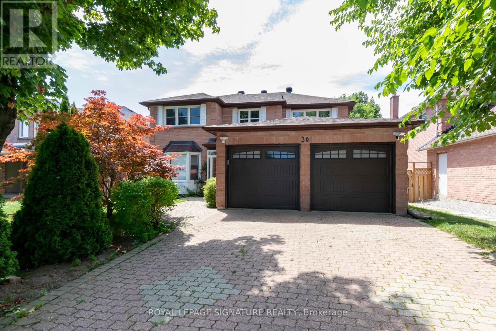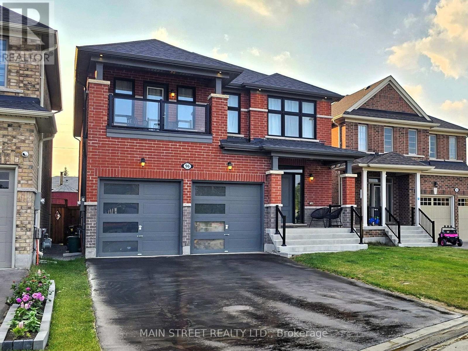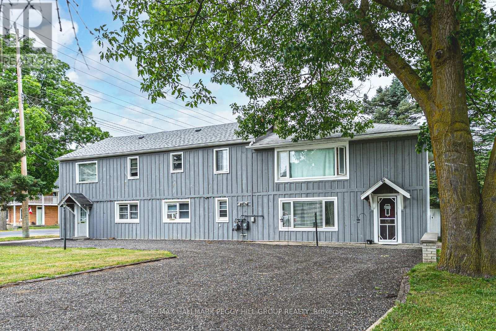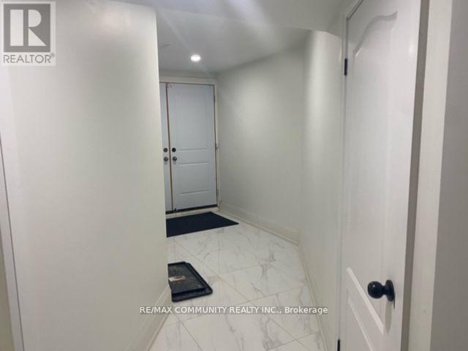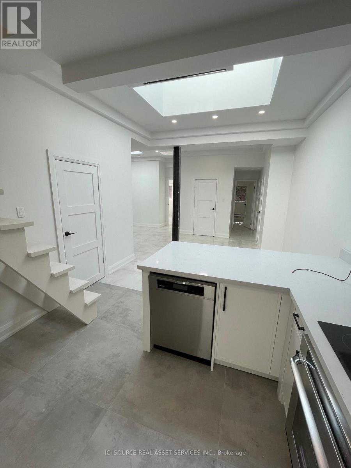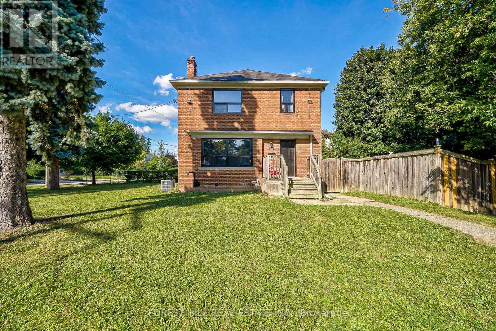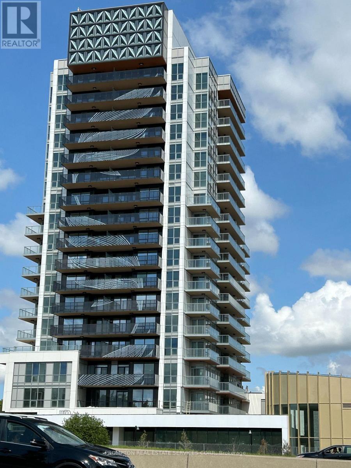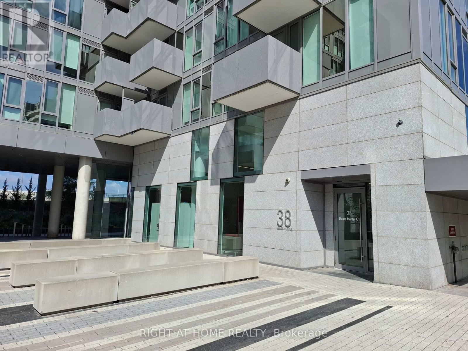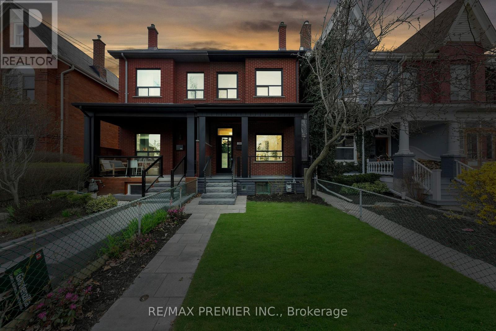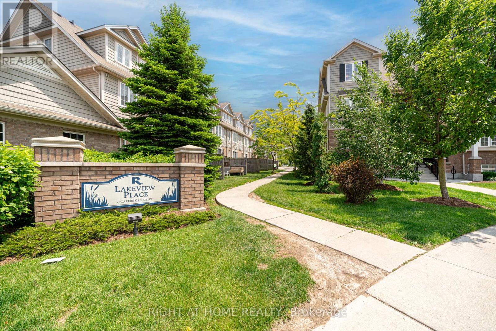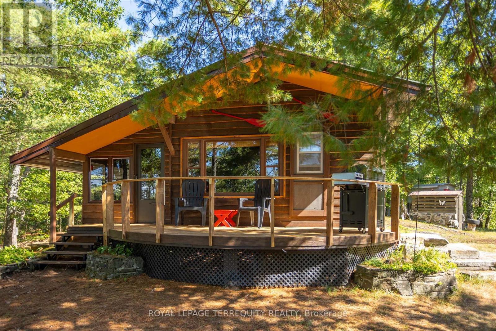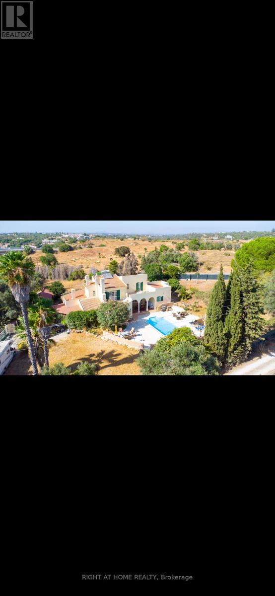50 Yorkshire Drive
Barrie, Ontario
Welcome to this stunning brand-new detached home featuring a single-car garage and modern finishes throughout. The main floor boasts a convenient powder room, a spacious great room perfect for entertaining, and a separate dining area with a walkout to the backyard. The bright and functional kitchen offers ample counter space, stainless steel appliances, and is filled with natural sunlight. Newly installed zebra blinds add style and privacy, while elegant hardwood flooring extends across both the main and second levels. Upstairs, youll find a versatile family room that can easily serve as a home office or family room, two generously sized bedrooms, and a luxurious primary suite complete with a walk-in closet and a private ensuite with a sleek glass shower. (id:24801)
RE/MAX Gold Realty Inc.
47 Ames Crescent
Aurora, Ontario
Introducing a meticulously maintained and updated 4+1 bedroom residence, ideally situated on a tranquil, tree-lined crescent. Upon arrival, you will appreciate the absence of a sidewalk, which allows for convenient parking for up to 4 vehicles, complemented by newer patterned concrete steps and an elegant porch railing. Step inside to discover an inviting open-concept layout featuring 9-foot ceilings on the main floor. The spacious family-sized kitchen boasts Corian countertops, a custom exhaust hood, recessed lighting, and a stylish custom backsplash, making it a perfect space for culinary enthusiasts. The main floor also includes a cozy family room with a gas fireplace, as well as separate living and dining rooms, providing ample space for both relaxation and entertaining. Two interior staircases lead to the basement, with the primary oak staircase showcasing beautiful metal spindles. Convenience is key with a main floor laundry room that offers direct access to the garage and a separate side entrance. The primary bedroom is a true retreat, featuring a walk-in closet and a luxurious 5-piece ensuite complete with a soaker tub and a separate shower adorned with new glass. The three additional bedrooms are generously sized, with two of them offering ensuite bathrooms. The finished basement enhances the living space with a recreation room, an additional bedroom, and a 3-piece bathroom, making it ideal for guests or family activities. Outside, the very private fenced backyard is a serene oasis, featuring a large deck, a gazebo, and planter boxes for gardening enthusiasts. Numerous updates have been made over the past few years, enhancing both the functionality and aesthetic appeal of this remarkable home. We invite you to review the list of features and improvements that make this property truly exceptional. (id:24801)
Keller Williams Realty Centres
9 Elspeth Place
Markham, Ontario
Fully Renovated 5-Bedroom Home on a Rare 1/3 Acre Lot Tucked away on a quiet, prestigious cul-de-sac in the heart of the sought-after Grandview area, this beautifully and completely renovated 5-bedroom executive residence sits on a rare 5-sided pie-shaped lot of over 1/3 acre (16,254 sq ft per MPAC). The home features a spacious main floor family room, a chef-inspired kitchen with a large centre island and premium appliances all replaced in 2022, plus a finished basement with recreation room. Just a short walk to Steeles Ave, Toronto Transit, and the highly ranked Henderson Public School. Available furnished or unfurnished based on tenant preference. An exceptional opportunity to live in one of the areas most desirable neighborhoods! (id:24801)
Sutton Group-Admiral Realty Inc.
77 Bedford Park Avenue
Richmond Hill, Ontario
This must see property in the heart of the high demand and fast improving area of Richmond Hill. It is being offered for sale for the first time in almost 50 years! Large 55 x 140 ft lot with detached garage connected with breezeway mudroom. The main level of this home has hardwood flooring in the living room and dining room, gas fireplace, eat in kitchen over looking the rear yard, Second floor has 4 large bedrooms, all having hardwood flooring. The finished basement has separate entrance with a large recreation area and a two-piece bathroom and separate shower. Large fenced backyard. Features a large patio, over sized workshop/garden shed, rear private garden. Convenient location, Walking distance to downtown, Go Station, Yonge Street, all of its amenities are nearby, Close to Great School: Walker Scott P.S. & Alexander Mackenzie H.S With Ib Program, Beverley Acres French Immersion Elementary School. Close to Library, Art Centre, Hospital And Hillcrest Mall, Easy Access To High Way 7, 400 And 404. (id:24801)
RE/MAX Professionals Inc.
374 Boundary Boulevard
Whitchurch-Stouffville, Ontario
Welcome to your dream home in Stouffville. Band New By Fieldgate Homes! The Henry Model Boating Over 3,100 square feet of above-ground captivating living space! Full Walkout Basement Premium lot backing onto Pond. Bright light flows through this elegant 5-bedroom, 4.5-bathroom gorgeous home w/timeless hardwood flooring. This stunning all-brick and Stone Modern design features a main floor guest suite with extra 3 piece bathroom, highly desirable 2nd floor laundry, main and 2nd floor 9 ft ceiling, master bedroom featuring his/hers walk-in closets and 5-piece en-suite. Enjoying relaxing ambiance of a spacious family room layout w/cozy fireplace, living and dining room, upgraded kitchen and breakfast area, perfect for entertaining and family gatherings. The sleek design of the gourmet custom kitchen is a chef's delight, this home offers endless possibilities! Don't miss this one! (id:24801)
RE/MAX Premier Inc.
43 Chadwick Drive
Ajax, Ontario
Welcome to this spacious 2bed,1bathbasement apartment! Featuring brand new laminate flooring throughout, this spacious unit is ideal for a single person or couple. Enjoy a large kitchen, bedrooms, and living space perfect for relaxation. With only one person living in the upper level, it's exceptionally quiet. Don't miss out on this comfortable and tranquil living opportunity! (id:24801)
Century 21 Percy Fulton Ltd.
84 Truman Road
Toronto, Ontario
Nestled in one of Toronto's most exclusive enclaves, this residence perfectly blends timeless elegance with modern comfort. A breathtaking backyard oasis of a scale rarely found in the city offers endless possibilities, from a full tennis court to a private guest house! Main floor opens to dramatic entrance hall with double-height skylight ceilings, clerestory windows & french doors to elegant principal spaces. Formal Living Room soars with 20-foot ceilings, oversized windows, and a gas fireplace framed by a stately colonial mantel. Library with floor-to-ceiling bookcase & custom millwork. Expansive Dining Room with chandelier. Family Room features gas fireplace with marble surround & Juliet balcony overlooking vast rear gardens. Eat-in Kitchen with breakfast area, walk-out to backyard, oversized centre island, stainless steel appliances & servery. Primary Suite overlooks full expanse of rear grounds, with His & Hers walk-in closet & spa-like ensuite. 4 additional bedrooms and two shared baths provide exceptional family accommodations. Basement features entertainment room with gas fireplace, exercise room, recreation area, nanny's room, 3-piece bathroom with cedar sauna & abundant Storage. Backyard Retreat offers tree-lined seclusion with outdoor pool, poolside lounge & barbecue-ready terrace made for entertaining. Refined street presence with circular driveway, anchored by mature maple & flanked by soaring hedges. Impeccably situated in prestigious St. Andrew-Windfields, minutes to highway 401, premier private schools, top-ranking public schools, ravines, parks & public transit. (id:24801)
RE/MAX Realtron Barry Cohen Homes Inc.
3602 - 180 University Avenue
Toronto, Ontario
Mesmerizing 5 Star Shangri-La Luxury Suite! Breathtaking City Views From The 36th Floor. Sun-Filled 1 Bedroom Condo With Parking. European Gourment Chef's Kitchen With Granite Counters, Italian Boffi Cabinets, Sub-Zero-Miele-Bosch Appliances. Spectacular Marble Washroom With Kohler's Automated System. Endless Closet Space. Simply An Entertainer's Dream Suite In The Heart Of The Entertainment And Financial District. Steps To Underground Path And Transit. (id:24801)
Engel & Volkers Toronto Central
16 Brian Cliff Drive
Toronto, Ontario
Rarely Offered Exquisite Private Home in the Heart of Toronto! Large Premium Ravine Lot With 100 Ft Frontage and Over 1.5 Acres total! Over 5,800 sqft of Interior Living Space plus 2,300 sqft in Basement! This Beautifully Uniquely Designed Home W/Distinction & Elegance! Bordering On Ravine Setting Offers Peaceful Living & Ideally Designed For Entertaining. Just Minutes Away From Edward Gardens, Top Public and Private Schools, TTC Bus Station, Malls, Shopping And Highway. Perfect lot for self-living or Redevelopment!! (id:24801)
Maple Life Realty Inc.
1001 - 14 David Eyer Road
Richmond Hill, Ontario
Welcome to an exquisite contemporary residence. Perfectly positioned at Bayview and Elgin Mills, this sophisticated corner stacked townhome epitomizes modern elegance and urban convenience. Spanning 1,356 sq. ft., its open-concept design offers an expansive and refined living space, illuminated by breathtaking floor-to-ceiling windows that bathe the interiors in natural light. Enjoy effortless access to top-rated schools, premier shopping, major highways, and the GO station. Luxurious finishes throughout elevate the experience. (id:24801)
Spectrum Realty Services Inc.
78 William Logan Drive
Richmond Hill, Ontario
Experience the epitome of luxury living in this brand-new Warren model executive home, perfectly positioned on a premium park-facing lot with $100,000 in added value. This stunning residence offers 4 spacious bedrooms, 6 bathrooms, and a double car garage, high ceilings on the main floor, seamlessly blending modern design with thoughtful functionality.Nearly $188,000 in interior upgrades elevate this home to an exceptional standard. The chef-inspired kitchen features stacked upper cabinetry, an additional cabinet tower with a built-in Wolf steam oven, waterfall stone countertops, pot drawers, and professional-grade Wolf appliances. Rich hardwood flooring and a custom-upgraded staircase add elegance throughout, while spa-like bathrooms boast frameless glass showers, marble shower jambs, niche shelving, and stone countertops. The fully finished basement extends your living space, complete with an additional full bathroom, upgraded trim, and premium 8mm laminate flooring.Please note that certain photos may contain virtual staging to help illustrate the property potential layout and design. These images are for visualization purposes only; actual property conditions, furnishings, and features may vary. (id:24801)
Homelife New World Realty Inc.
Bsmt - 30 Larratt Lane
Richmond Hill, Ontario
Welcome to the lower level of 30 Larratt Lane-a bright and well-maintained 2-bedroom, 1-bath basement apartment located on a quiet residential street in Richmond Hill. Enjoy a separate private entrance, open-concept living and dining space, and an updated kitchen with full-size appliances. Both bedrooms offer generous layouts with good closet space, and the renovated 3-piece bathroom adds to the overall comfort. Additional conveniences include private ensuite laundry and 1 parking space in the driveway. This quiet, family-friendly neighbourhood offers the best of suburban living with the convenience of city access. Located just minutes from Highway 407, Rutherford GO, Vaughan Mills, schools, parks, and everyday essentials like groceries and restaurants, you'll enjoy easy connectivity without sacrificing a peaceful residential feel. (id:24801)
Royal LePage Signature Realty
96 Big Canoe Drive
Georgina, Ontario
This Bright and Spacious 4 bedroom + 4 bathroom new build is situated on one of the deepest premium lots in the neighborhood! (approx. 39" x 155") - check out the Virtual Tour! Facing an upcoming park area, you will never have neighbors in front of you! The HUGE backyard is fully fenced (completed May 2025) and surrounded by mature trees, offering privacy and tons of room to create your dream backyard oasis. Loaded with additional perks - extra long driveway with NO sidewalk, extra wide front steps, exterior lighting,etc. Interior features 9' ceilings on main floor with 8' raised archways - a true open concept fills the home with natural light! Stunning interior finishes and remarkable well designed open concept floorplan. Main floor showcases a generous family sized kitchen with abundant storage, large island, upgraded 1.5" miter edge quartz countertops and a spacious breakfast area with walk-out to backyard deck. Endless thoughtful upgrades include 5" scratch-resistant hardwood on main floor, pot lights in family room, his-and-hers vanity in master bathroom, added drawer space and more! Garage features 240V outlet provided by builder. Primary Bedroom includes 2 spacious his-and-hers walk-in closets. Exterior potlights at the front of the home. Central Vac rough-in. This home is just over 1 year old; remaining TARION warranty. Perfect location, short walking distance to high school and elementary school. Amazing beaches are just a 5 min drive away! Enjoy the ultimate convenience with schools, community centre, historic downtown, grocery store and more within a short walk. Commuting is a breeze with HWY 404 just over 10 min drive away, making it easy to access the city while still enjoying the tranquility of lakeside living. *SAME MODEL (Starport Elevation B) FROM BUILDER IS SELLING FOR OVER $1,214,000 not including lot premium and upgrades!* (id:24801)
Main Street Realty Ltd.
6134 County Road 13
Adjala-Tosorontio, Ontario
RARE TURN-KEY TRIPLEX WITH ZONING FLEXIBILITY, OVER 4,300 SQ FT & INCOME POTENTIAL! This legal triplex in the growing community of Everett offers over 4,300 sq ft of space across three self-contained units, each with a private entrance. Zoned HR1 and C1-5, this property permits three residential units and allows for both residential and commercial use, offering rare flexibility for investors, multi-generational families, or live-work possibilities. Unit A is a spacious 3-bedroom, 2-storey unit, Unit B is a lower 2-bedroom unit, and Unit C is an upper 3-bedroom unit - each unit includes one bathroom. On-site laundry provides additional revenue, and there's ample parking for tenants and guests. Located just minutes from Alliston, Earl Rowe Provincial Park, Honda Canada, Stevenson Memorial Hospital, and CFB Borden, this high-demand rental area consistently attracts tenant interest and boasts strong rental appeal due to its proximity to major employers and amenities. Conveniently located near Highway 89, Highway 50, and Airport Road, offering quick connections to major routes and easy access to the GTA. A rare opportunity offering size, zoning versatility, and multiple possibilities for future use or income potential. (id:24801)
RE/MAX Hallmark Peggy Hill Group Realty
Basement - 1692 Shade Master Drive
Pickering, Ontario
BRIGHT & SPACIOUS 2 BEDROOM, 1 WASHROOM APARTMENT FOR LEASE. 1 PARKING SPOT, SEPARATE WASHER/DRYER, SEPARATEENTRANCE. NEAR LIBRARY, SCHOOLS, PARKS, CLOSE TO HWY 401 (id:24801)
RE/MAX Community Realty Inc.
3 - 754 Queen Street E
Toronto, Ontario
Sun-filled Modern Toronto Loft with 3 bedrooms, 1.5 baths, ensuite laundry and multiple skylights, fire escape balcony, roof top deck and ensuite laundry. 10 - 11 foot ceilings throughout. New ceramic floor tiles and cabinetry throughout. Each bedroom has a large closest and its own climate controlled AC/Heat control. Bathrooms have walk-in showers with body spray wands. Kitchen has a seamless quartz countertop with large peninsula bar for additional seating. Built-in wall oven, new glass cook top, new built-in microwave oven, Miele dishwasher. Brand New GE Profile washer and steam dryer. Additional storage locker. Roof top deck allows for amazing views and desired outdoor space. Dont miss your chance to live in the thriving neighbourhood of Leslieville, above Queen Street East. *For Additional Property Details Click The Brochure Icon Below* (id:24801)
Ici Source Real Asset Services Inc.
27 Westgate Boulevard
Toronto, Ontario
Turnkey, detached home in wonderful family-friendly Bathurst- Wilson neighbourhood! Huge Corner Lot 47 ft. x 166 ft.; 3 Bedrooms; 2 Bathrooms. Recently upgraded. Completely finished basement with separate entrance. Hardwood bedroom floors, large windows, living room fireplace. 2-car garage and driveway that allows for 6 parking spaces. Property is perfect as comfortable family residence with finished basement that can serve as great nanny or In-law suite. Alternatively, with separate entrance, could be rented out as private suite for added income. The Bathurst-Wilson neighbourhood has a long-standing history as a welcoming, family-oriented, safe, traditional Toronto neighbourhood. Several family generations have now maintained it as their primary residence. It offers excellent schools, places of worship, local food shopping and services, eating venues, libraries, community centre and easy access to major highways, Bathurst transit routes, and to vibrant Yorkdale Shopping Centre. Excellent residential neighborhood close to shopping, schools, places of worship, community centre and major highways. (id:24801)
Forest Hill Real Estate Inc.
1615 - 27 Mcmahon Drive
Toronto, Ontario
Luxurious Brand-New Saison East Tower, One Bedroom Unit Overlooking 3 Acre Park. 655 Sq Feet With Balcony. Built In Miele Appliances, Modern Kitchen, Open Concept, 9' Ceiling. Building Features Touchless Car Wash and Electric Vehicle Charging. Residents Have Exclusive Access To 80,000 Sqf Megaclub Amenities Including Indoor Swimming Pool, Tennis Court, Putting Green, Outdoor Lawn Bowling, Indoor Basketball/Badminton Court, Etc. 24 Hrs Concierge, Steps To Subway, Community Center, Park , Ikea, Hospital, Canadian Tire, Mall, Restaurants, Close To Highway 401. (id:24801)
Prompton Real Estate Services Corp.
411 - 8 Rean Drive
Toronto, Ontario
Don't miss out on this one!! Perfect for first time buyers and professionals who want comfort, privacy, and a walkable location. This bright one bedroom offers 638 sq. ft. inside plus a 56 sq. ft. balcony that looks into the quiet private courtyard. Beautifully renovated kitchen with a Cambria quartz counter, high gloss cabinetry with soft close hinges, light valances under the uppers, and a classic subway tile backsplash. Herringbone white ceramic tile runs through the foyer and kitchen for a clean, timeless entry. The living room has strip maple hardwood and custom built-ins for books and storage. The large bedroom includes a walk in closet, and the bathroom is finished with pot lights and a stone vanity top. Life outside the suite is just as easy. You are steps to Bayview Village for groceries, LCBO, Shoppers, and dining. Bayview Station on the Sheppard line is a short walk, and Highways 401, 404, and 407 are close when you need to drive. Rean Park is right across the street, and the new community centre and library are nearby. The Waldorf is a well regarded Daniels building with helpful concierge service and quality amenities that make day to day living simple.Move in ready, quietly situated, and close to everything you need. (id:24801)
RE/MAX Professionals Inc.
425 - 38 Monte Kwinter Court
Toronto, Ontario
Only 50 Steps to the Subway! Sleek 1 Bed Condo with Parking and Locker in Rocket Condos, North York. Urban convenience meets stylish comfort in this beautifully appointed 1 bedroom condo at Rocket Condos. With the Wilson Subway Station at your door step, city commuting becomes effortless. Whether you're heading downtown, to York University, UoT, the financial centre, or anywhere along the TTC line, you are seconds from your front door to the platform.***Unit Features***: Smart open-concept layout flooded with natural light from oversized windows. Modern kitchen with quartz countertops, stainless steel appliances including a brand new stove & ample cabinetry. Mobile kitchen island that features cabinets and extended worktop, offering extra space for preparation, storage and a convenient breakfast bar. Engineered laminate flooring throughout. Contemporary 4-piece bathroom with sleek finishes. Private balcony offering fresh air and southeast views. Parking & Locker Included for everyday ease. Internet covered in maintenance fees. Freshly painted ready to move in. **Location Highlights***: Walk to Yorkdale Mall, grocery stores, cafes, and Clanton Park amenities. Quick access to Hwy 401 & Allen Road. Close to major universities & downtown Toronto via direct subway route. ***Building Amenities***: 24-hour concierge. Fitness center, party room, bike storage, on-site daycare and pet wash station. Whether you're a first-time buyer, investor, or just craving simplicity and connection, this unit delivers unbeatable value, comfort, and access. Ready to live steps from everywhere? Welcome to your next chapter at Rocket Condos. (id:24801)
Right At Home Realty
388 Crawford Street
Toronto, Ontario
Welcome to 388 Crawford Street a beautifully renovated, LEGAL DUPLEX home nestled in the heart of Trinity Bellwoods, one of Toronto's most iconic and sought-after neighbourhoods. This exceptional 3-bedroom, 4-bathroom residence with legal basement full height apartment perfectly balances historic charm with sleek, modern updates across three fully finished levels of living space. Step inside to soaring ceilings, rich hardwood floors, and an open-concept layout that's both functional and inviting. & a home Office for the young professionals who want to work from home, w a quick commute downtown, w/the charm of Trinity Bellwoods. The spacious living and dining areas flow seamlessly into a chef-inspired kitchen featuring quartz countertops, stainless steel appliances, custom cabinetry, and a large island with bar seating perfect for hosting friends or casual family meals. A stylish powder room adds everyday convenience. Upstairs, you'll find three well-proportioned bedrooms, including a luxurious primary suite with a spa-like ensuite, glass-enclosed shower, modern vanity, and plenty of storage. All bathrooms throughout the home have been tastefully updated with elegant tile work, upgraded fixtures, and clean, timeless design. The finished lower level adds valuable space for a family room, guest suite, gym, or home office. Complete with a sleek full bathroom and dedicated laundry, its ideal for growing families or those working from home. Step outside to a fully fenced, landscaped backyard with a brand-new deck, offering privacy, relaxation, and a perfect spot for entertaining. The welcoming front porch adds curb appeal, and the rare laneway parking offers coveted convenience in this high-demand location. Just steps to Trinity Bellwoods Park, Queen West, Ossington, and College Street. Enjoy top-tier restaurants, boutique shops, cafes, schools, and TTC all within walking distance. This is downtown Toronto living at its fine stylish, turnkey, and close to everything. (id:24801)
RE/MAX Premier Inc.
23b - 15 Carere Crescent
Guelph, Ontario
RARE AND UNIQUE PREMIUM UPPER FLOOR CORNER UNIT FLOODED WITH NATURAL LIGHT AND WITH EXCLUSIVE GARAGE PARKING FOR ONE VEHICLE AND STORAGE - 2-STOREY STACKED TOWNHOUSE, LARGE WINDOWS, 2 BEDROOMS, 1.5 BATHROOMS, EAT-IN KITCHEN, LARGE FAMILY ROOM, FRENCH DOORS, LARGE TERRACE WITH UNOBSTRUCTED VIEWS, IN-SUITE LAUNDRY ROOM. CLEAN AND MOVE IN READY. PRIDE OF OWNERSHIP EVIDENT. WALKING DISTANCE TO SCHOOLS, TRAILS, PARKS, LAKE AMENITIES. MINUTES TO HIGHWAYS. INCLUDES EXCLUSIVE DETACHED GARAGE FOR VEHICLE PARKING AND STORAGE (RARE PREMIUM THAT IS INCLUDED IN PRICE) (id:24801)
Right At Home Realty
686 Fire Route 60
Havelock-Belmont-Methuen, Ontario
A very special place. Pride of Ownership is apparent everywhere at this immaculately kept 2 bedroom fully insulated Off the Grid cottage. One of only 4 cottages situated on Secluded South Lake just North of Havelock.180 Feet of Shoreline with excellent Fishing & Swimming. Bunkie will sleep a family of 4 for added accommodation. You will enjoy this move in ready very private Cottage & Bunkie which is completely furnished right down to the knives & forks! Enjoy Sunset tours of the Lake on your Pontoon Boat included in the purchase price. Just a short drive to town for essentials and only 2 hours from the GTA. TRANQUILITY AWAITS!! (id:24801)
Royal LePage Terrequity Realty
2 Val 2013
Portugal, Ontario
Beautiful 4-bedroom detached villa in Silves, Portugal. Approx. 3,875ft2 of living space on a 3,000 m2 private landscaped plot. Featuring apool, garage, terrace, heat pump, and serene countryside views. Idealfor residence or investment. It can be split in two units (3-bedroom apartment + 1-bedroom apartment). (id:24801)
Right At Home Realty


