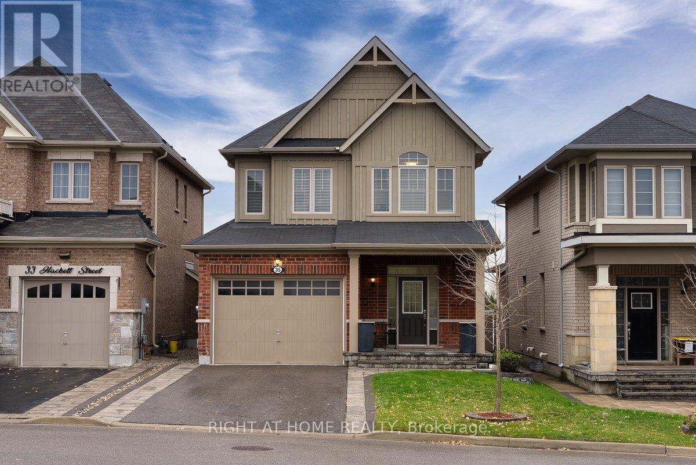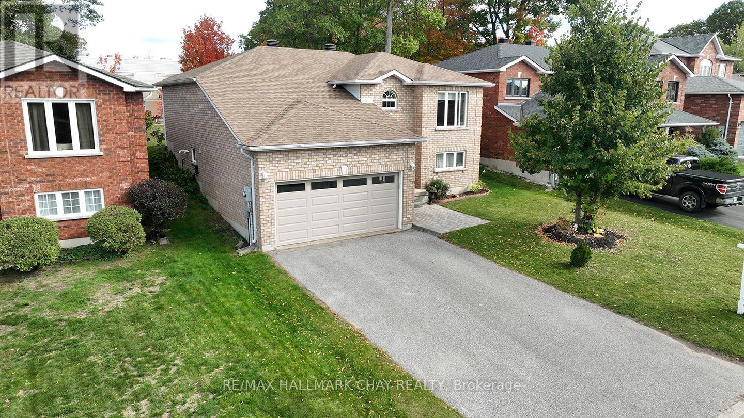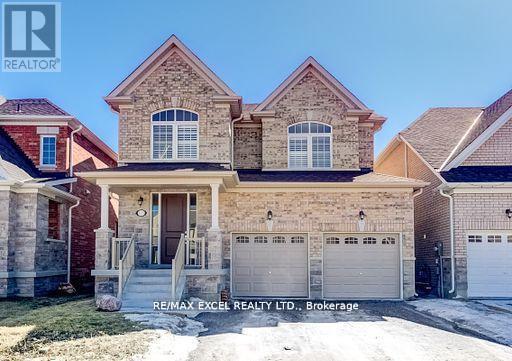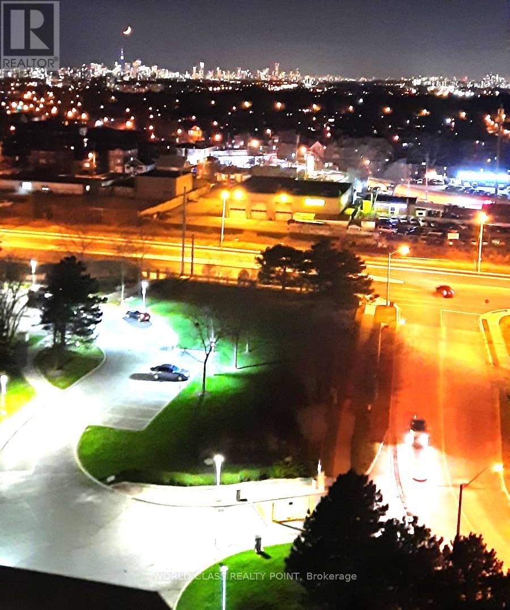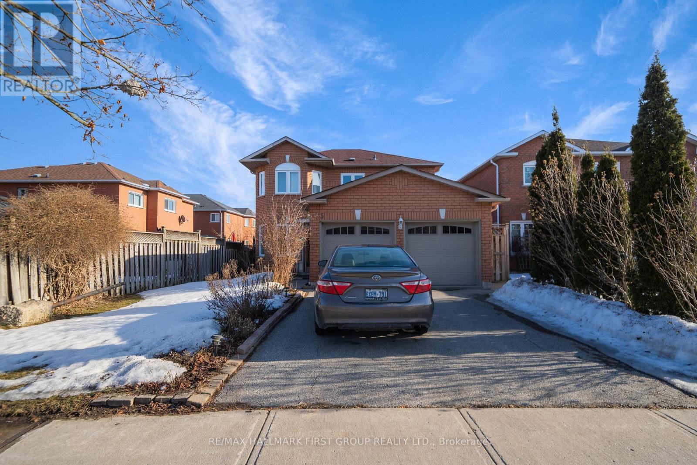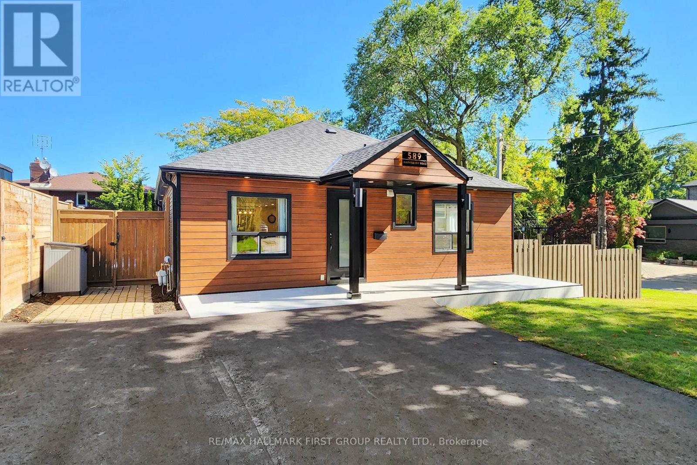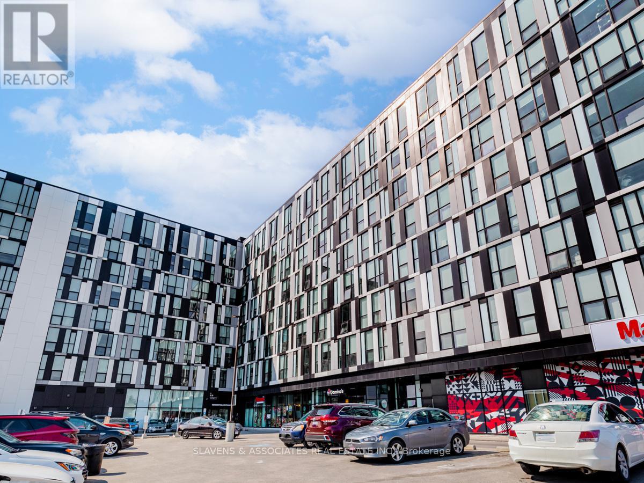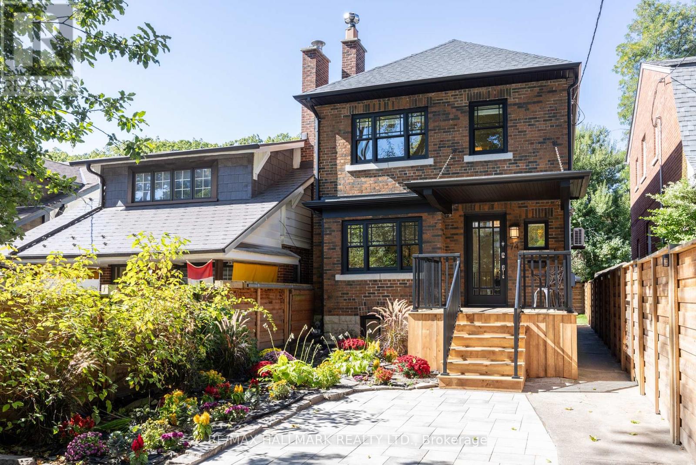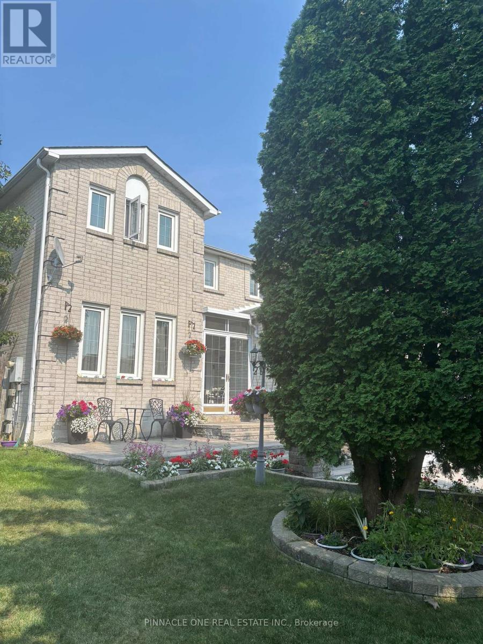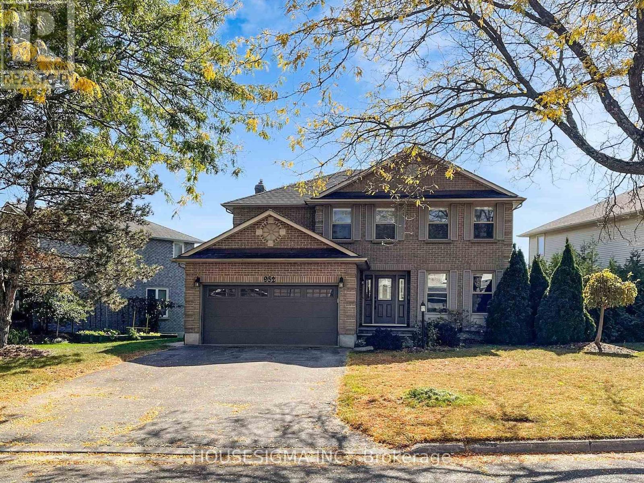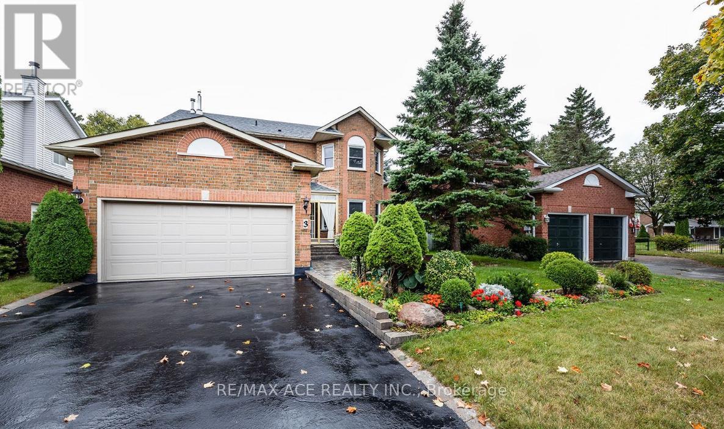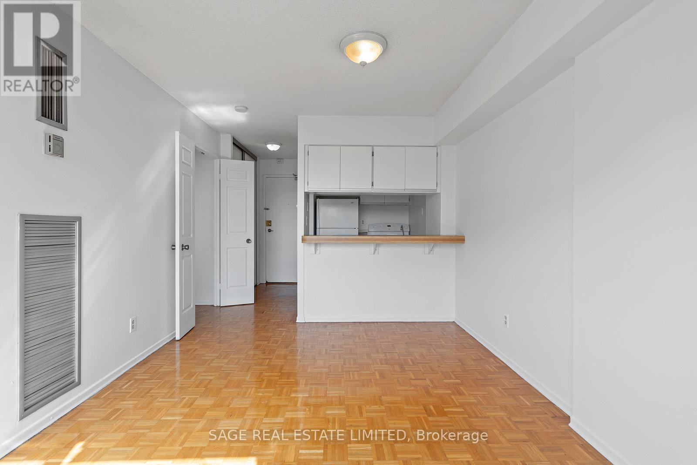35 Hackett Street
East Gwillimbury, Ontario
Welcome to this stunning 4-bedroom, 3-bathroom detached brick-front home in the prestigious Sharon Village of East Gwillimbury. The bright, open-concept main floor flows seamlessly, highlighted by a cozy gas fireplace. The freshly renovated kitchen boasts stainless steel appliances, custom cabinetry, quartz countertops, and a stylish tiled backsplash. The spacious primary bedroom features a walk-in closet and private ensuite. Fresh paint throughout, crown moulding, pot lights, and elegant chandeliers add modern sophistication. Perfectly located across from a park and scenic trails, with top schools and major amenities nearby-including the newly opened Health and Active Living Plaza. Just minutes to Hwy 404 and 400 for easy commuting. Move in Ready. Your dream home awaits! (id:24801)
Right At Home Realty
139 Wawinet Street
Midland, Ontario
Welcome to 139 Wawinet St., a home where comfort, community and cherished memories come together. Set on a quiet, family friendly st in Midland, this raised bungalow offers nearly 2,600 sq ft of finished living space, 2+2 bedrooms, 1+1 4pc bathrooms, and a layout designed for both everyday living and special moments.The bright, eat-in kitchen flows effortlessly into a dedicated dining room, perfect for hosting holiday feasts, birthday celebrations, and those treasured family gatherings. From here, step out to the 16' x 16' deck and expansive backyard, where summer bbqs, evening star gazing by the firepit, and kids games on the lawn become part of daily life.The primary bedroom offers a spacious walkin closet and semi-ensuite complete with a soaker tup and sep. shower. The bright and beautiful living room is a focal point for this home, a great place for the family to gather. The finished lower level, with its above ground window, offers a sunlit large rec room, 2 additional bedrooms, a full bath and laundry with access to the 2 car garage. There is laundry hook-ups on both the main floor and lower level, this home offers exceptional flexibility whether for busy families, multigenerational living, or an in law suite. Just steps from Mac Allen Park, you'll enjoy playgrounds, open green space, and endless opportunities for outdoor fun. Nearby are both public and Catholic elementary schools and the new Georgian Bay District Secondary School. Recent updates include new shingles (2025), most windows replaced (2024), and a premium insulated garage door. This move-in ready home is the perfect place for your family to grow, entertain, and create lasting memories. Don't delay, this is the one! View Video for more info (id:24801)
RE/MAX Hallmark Chay Realty
Bsmt - 135 Fred Jackman Avenue
Clarington, Ontario
Bright, Spacious & Open Concept ~Legal~ Basement Apt In The Heart Of Bowmanville! Brand New 2 Bedroom Unit W/Private Laundry, 4 Pc Bath, Vinyl Floors Throughout, Egress Window & 1 Parking Space. Fantastic Location Close To All Amenities, Schools, Parks, 401, 115 & Shopping! Exceptionally Clean Unit! Tenant Pays ($200.00)All Utilities. Non-Smoker & No Pets Preferred. Available For Immediate Possession. (id:24801)
RE/MAX Excel Realty Ltd.
1433 - 3 Greystone Walk Drive
Toronto, Ontario
Welcome to this Beautiful, Bright and Spacious 1 Bedroom Condo In The Most Desired Area Of Kennedy Park, Amazing Views Of Downtown From The 14th Floor, Laminate Flooring (Carpet Free), 1 Parking, 1 Locker. 24 Hours Security. (id:24801)
World Class Realty Point
5 Claresholme Drive
Toronto, Ontario
Large 3-bedroom basement apartment available near Meadowvale/Ellesmere. Utilities split 70/30. Excellent location. Walking distance to University of Toronto at Scarborough and Centennial College. Just 1 minutes from Hwy 401. Close to all other amenities.**Ideal for students or small family** Common Space Laundry. (id:24801)
RE/MAX Hallmark First Group Realty Ltd.
589 Marksbury Road
Pickering, Ontario
Welcome to luxury living in the esteemed West Shore neighbourhood! Nestled amidst this prestigious locale, this residence offers unparalleled convenience with proximity to all amenities, public transit, scenic bike trails, and the picturesque Frenchmen's Bay, just a short stroll away. This stunning 3-bedroom, 2-bathroom home boasts modern elegance and spacious comfort. Enjoy the convenience of multiple washrooms, ensuring ease for the entire household. The entire property is yours and fully private, perfect for those seeking a serene and exclusive living experience. Ideal for short-term rental, this home is ready to accommodate your needs with style and sophistication (id:24801)
RE/MAX Hallmark First Group Realty Ltd.
610 - 1900 Simcoe Street N
Oshawa, Ontario
Unit 610 at 1900 Simcoe Street North offers a straightforward studio setup that's furnished and functional. With modern touches like granite counters and ample light, it's appealing whether you're studying nearby or enjoying a quieter phase of life. Monthly rent, includes Wi-Fi and water. Available immediately, parking extra if needed. (id:24801)
Slavens & Associates Real Estate Inc.
74 Willow Avenue
Toronto, Ontario
Location, location a truly unbeatable location. Welcome to this lovingly cared-for, South of Queen Beach home on the coveted Willow Avenue, where every box is checked. Situated on one of the most desirable streets in the Balmy Beach neighbourhood, this detached, 2-storey brick home offers the perfect blend of nature, convenience, and community. At one end of Willow, just steps away: the beach, Balmy Beach Club, bike and walking paths, dog park, and Balmy park. At the other end: the heart of Queen Street East with its cafes, grocery stores, restaurants, ice cream shops, boutique shopping, and the streetcar to downtown Toronto. Willow Avenue is a quiet, tree-lined street with a strong sense of community a short block with a peaceful, almost cottage-like feel, yet with all the amenities of the city right at your fingertips. The location of the house itself is as prime as it gets. East-facing, it welcomes morning sun on the front porch the perfect place to sip your coffee and start your day. A west-facing backyard means sunlight streams into the home in the afternoon and evening, ideal for enjoying the private yard and entertaining. Inside, you'll find a beautifully updated 3 bed, 3 bath home with a fully finished basement (with separate entrance), a wood-burning fireplace, and a long list of thoughtful upgrades. It has been lovingly owned and meticulously maintained by the same family for almost a decade. This home features legal front pad parking, interior and exterior waterproofing, a sump pump, back flow valve, and more (see upgrade list for full details). Located in the highly desirable Balmy Beach School District (Balmy, Glen Ames, Malvern, St. Denis), this home and community offer the full package. The items you can't change location, sun exposure, and charm are already perfect. Come see it for yourself. Licensed Front Pad Parking. (id:24801)
RE/MAX Hallmark Realty Ltd.
Lower - 979 Rambleberry Avenue
Pickering, Ontario
Bright 2 bedroom lower level basement apartment for lease in a prime pickering location . Family neighbourhood on a quiet street in Liverpool Pickering . Welcome to 979 Rambleberry Avenue Lower Unit. This beautifully maintained 2-bedroom apartment offers comfort, privacy, and convenience in the highly sought-after Liverpool neighbourhood of Pickering. Located on a quiet, family-friendly street, this lower-level unit features a private entrance, open-concept living and dining area, full kitchen with appliances, and in-unit laundry.Enjoy large windows that bring in natural light, ample storage, and a functional layout perfect for individuals or couples. The fully fenced backyard is shared and ideal for enjoying outdoor space. Steps to schools, parks, shopping, and transit and only minutes from Pickering Town Centre, GO Station, and Hwy 401.Ideal for professionals or small families seeking a clean and well-kept rental in a fantastic neighbourhood. (id:24801)
Pinnacle One Real Estate Inc.
952 Peggoty Circle
Oshawa, Ontario
Welcome to 952 Peggoty Circle a beautifully maintained 4-bedroom, 3-bathroom detached home located in one of Oshawa's most desirable family-friendly neighborhoods. This spacious 2-storey home sits on a Premium Lot backing onto a park, offering complete privacy and a backyard retreat with an inground heated pool perfect for entertaining and relaxation. The main floor features an inviting layout with Grand Foyer W/Circular Stairs and skylight, a bright living and dining area, a family room with fireplace overlooking the backyard, sunroom W/skylight, a modern kitchen with stainless steel appliances and breakfast area w/out to the deck. Upstairs, you will find four generous bedrooms, including a large primary suite with a 4-piece ensuite and walk-in closet. The finished basement provides additional living space with a large recreation area, ideal for a home theatre, gym, or playroom. Enjoy direct garage access, main floor laundry, and plenty of natural light throughout. Located close to top-rated schools, parks, shopping, and transit this home offers comfort, style, and convenience in a peaceful setting. (id:24801)
Housesigma Inc.
Main - 3 Springsyde Street
Whitby, Ontario
4 bedroom plus 2.5 bath home situated conveniently near HWY 401 & shopping centers. New kitchen, walk out to the deck/backyard with private garden. Large living and dining with natural light. Separate family room with a gas fireplace. Main floor laundry room. On the upper level, large primary bedroom, complete with a 4pc ensuite & large walk-in closet, and 3 more great size bedrooms. Just steps away from the malls, restaurants, entertainment, public schools, and transit. (id:24801)
RE/MAX Ace Realty Inc.
714 - 80 St. Patrick Street
Toronto, Ontario
This bright and spacious 1 bedroom, 1 bathroom suite offers 422 square feet of functional living space with a west exposure. The unit features parquet flooring, a galley kitchen with full size appliances, and a well sized bedroom with plenty of closet space. All utilities are included in the maintenance fee, covering water, hydro, and heat for hassle-free city living. Located in the heart of downtown Toronto, steps to U of T, TMU, OCAD, major hospitals, Eaton Centre, Queen Street shops, Grange Park, Chinatown, and Kensington Market. With a Walk Score of 99, everything you need is right at your door. (id:24801)
Sage Real Estate Limited


