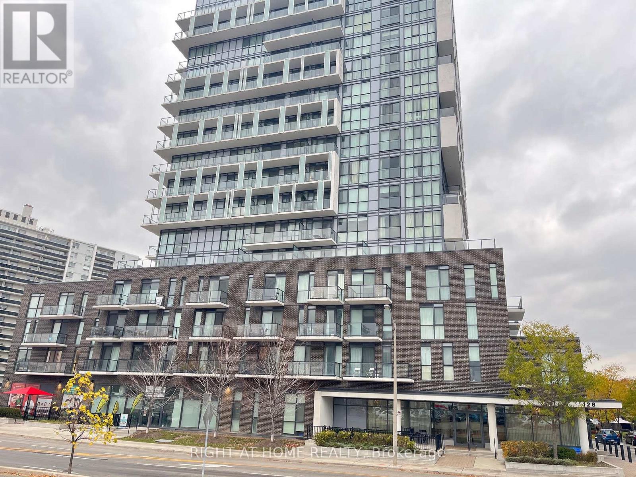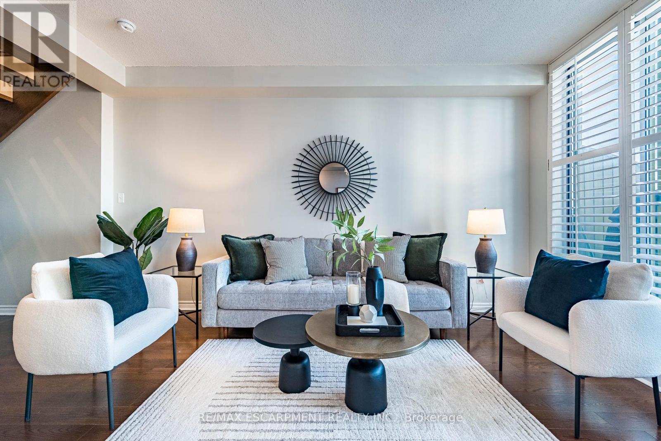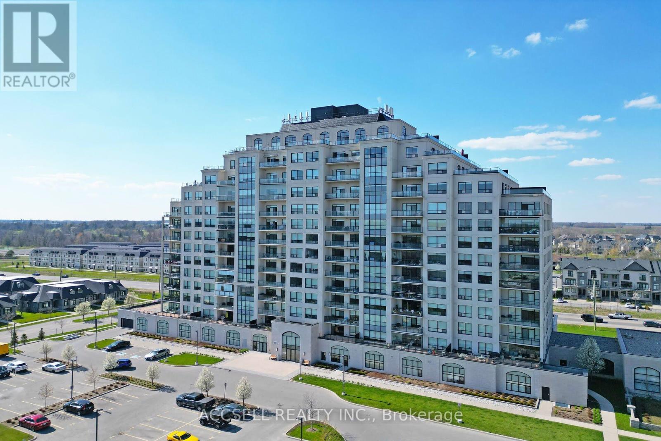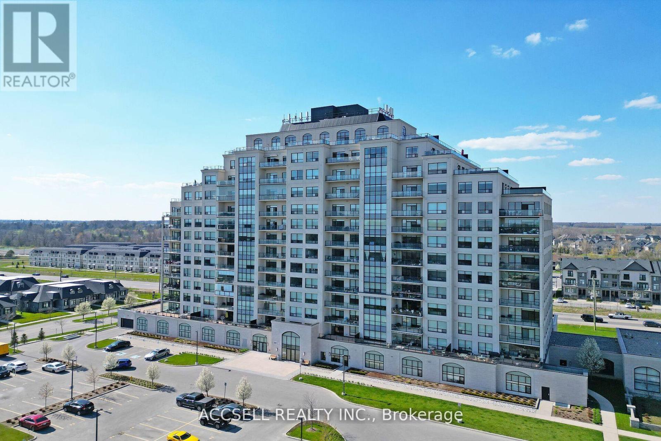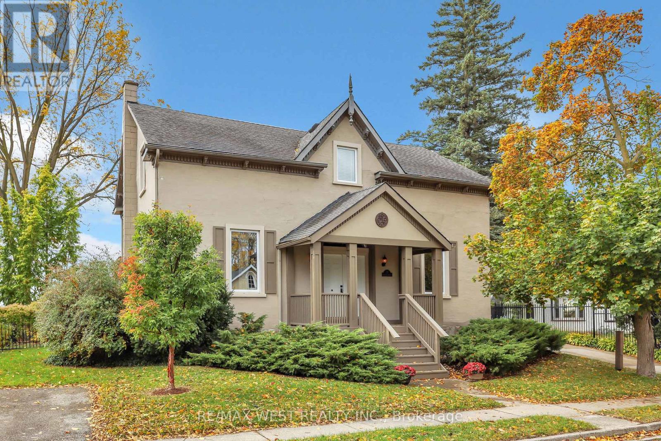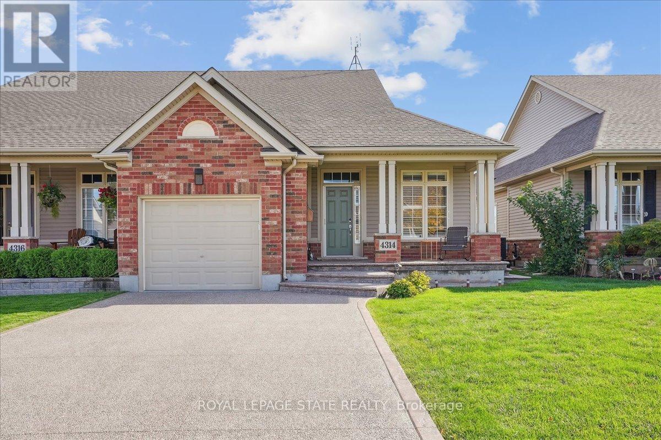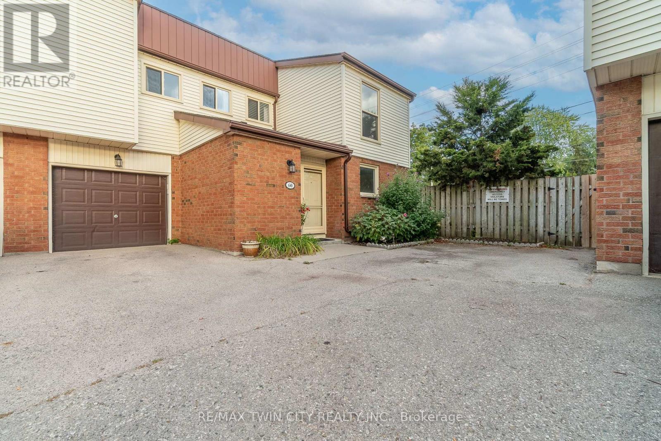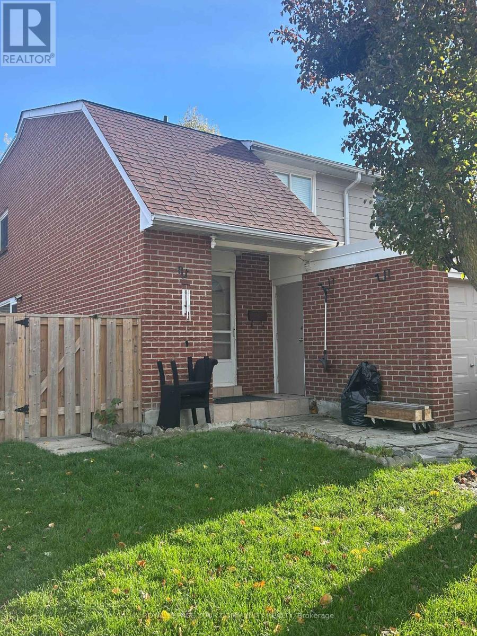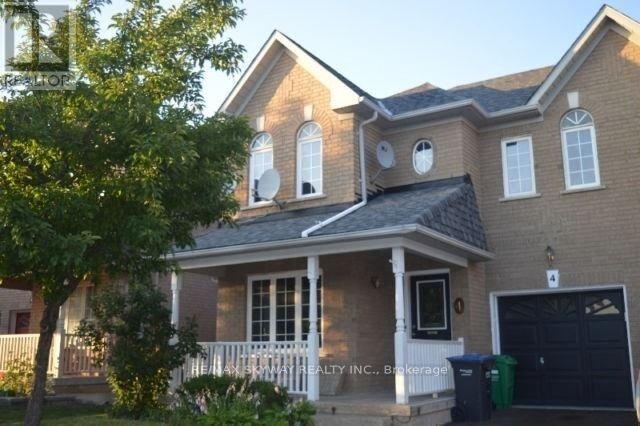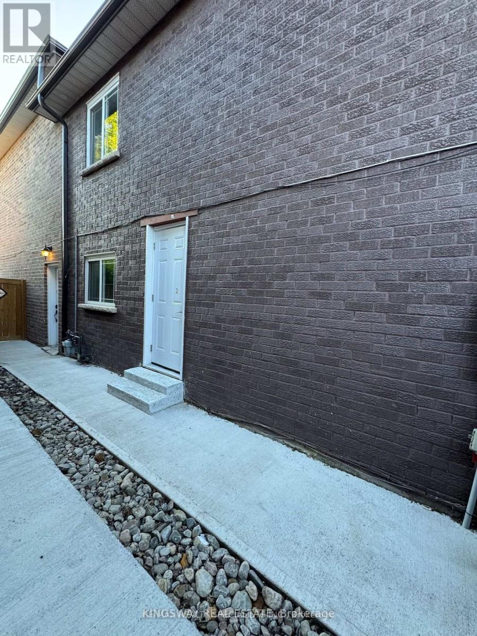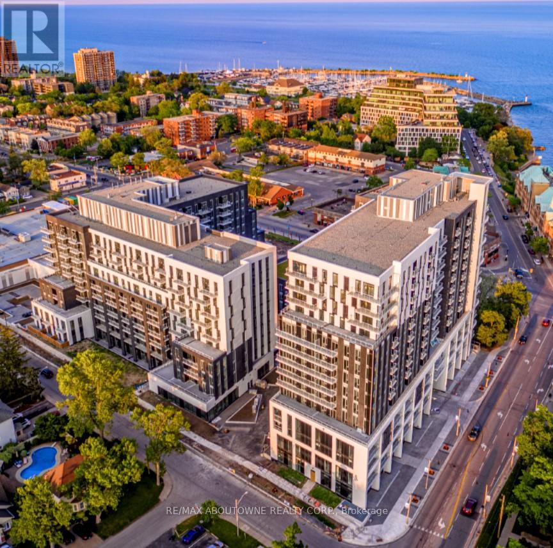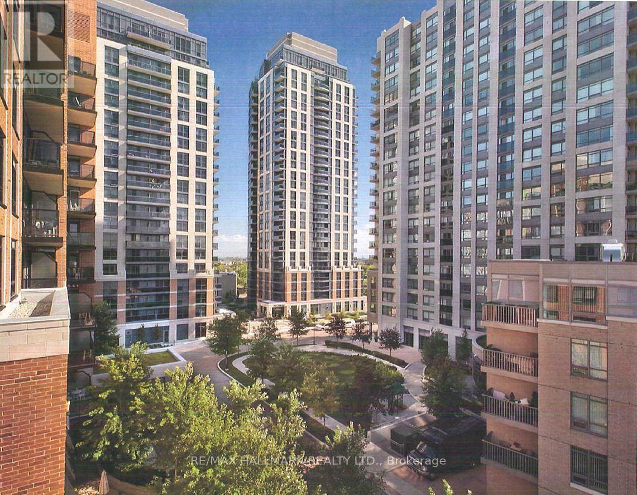1511 - 128 Fairview Mall Drive
Toronto, Ontario
Immaculate Southeast Corner Unit with 2 Bedroom,2 bathrooms, comes with One parking, and an unobstructed view. Open concept layout with 9 ft. ceiling. Laminate flooring throughout. Fairview Mall is across the road with Supermarket, restaurants, Library, Cineplex and public transit, all are just few steps away! All light fixtures and window coverings are included. (id:24801)
Right At Home Realty
909 - 39 Parliament Street
Toronto, Ontario
Welcome to 39 Parliament St. a stunning 3-bedroom, 2-bathroom,condo 1343 sq.f. nestled in the heart of the iconic and historic Distillery District of Toronto. This rare 2 story residence boasts impressive 9-foot ceilings and an abundance of natural light throughout, enhanced by elegant hardwood flooring as you enter, you'll adore the spacious layout featuring large bedrooms, each with generous closet space, including two walk-in closets. The third bedroom, equipped with a convenient Murphy bed, offers versatility for guests or a cozy office. Updated bathrooms add a touch of modern luxury to this charming home.Step outside onto your expansive private terrace, perfect for entertaining or relaxing, where barbecues are welcome! Enjoy the remarkable roof top terrace, ideal for social gatherings or unwinding with panoramic city views. The building also features a community party/meeting room for your hosting needs.With two tandem dedicated parking spaces, you will appreciate the convenience this home offers, along with easy access to public transit, including TTC streetcars and buses. The King subway station is just a 10-minute walk away, making commuting a breeze.Experience the unique blend of history, culture, and community in the Distillery District, known for its charming boutiques, art galleries, and vibrant dining scene. Don't miss the opportunity to make this exceptional property your new home! (id:24801)
RE/MAX Escarpment Realty Inc.
902 - 260 Villagewalk Boulevard
London North, Ontario
This Luxurious Suite In Desirable Village North II Boasts One Spacious Bedroom With Floor To Ceiling Windows, A Walk-In Closet, Stylish Bathroom With Both Tub And Walk-In Shower, Flexible Office/Den, And Serene Views From Your Private Balcony! Enjoy Upscale Living With Access To Exquisite Amenities Including The Outdoor Terrace For BBQ Get-Togethers, Professional Exercise Centre, Indoor Pool, Theatre, Billiard Room, And Golf Simulator. With A Total Living Space Of 1200 Sqft (1110 Sqft Of Indoor Living Along With A 90 Sqft Balcony), The Suite Also Boasts A Deeded Parking Space And Extra Storage. Proximity To Masonville Mall, Western University, Sunningdale Golf & Country Club, Restaurants, Schools, Parks, And More. To Top It Off - Heat & Water Are Included In The LOW Maintenance Fees! We Encourage You To Come And Experience It All For Yourself By Booking Your Private Viewing Today! (id:24801)
Accsell Realty Inc.
902 - 260 Villagewalk Boulevard
London North, Ontario
This Luxurious Suite In Desirable Village North II Boasts One Spacious Bedroom With Floor To Ceiling Windows, A Walk-In Closet, Stylish Bathroom With Both Tub And Walk-In Shower, Flexible Office/Den, And Serene Views From Your Private Balcony. Enjoy Upscale Living With Access To Exquisite Amenities Including The Outdoor Terrace For BBQ Get-Togethers, Professional Exercise Centre, Indoor Pool, Theatre, Billiard Room, And Golf Simulator. With A Total Living Space Of 1200 sqft (1110 sqft Of Indoor Living Along With A 90 sqft Balcony), The Suite Also Boasts An Indoor Parking Space And Extra Storage. (id:24801)
Accsell Realty Inc.
72 Banfield Street S
Brant, Ontario
You'll be impressed by this elegant, FULLY UPDATED Century home that beautifully blends classic charm with modern comfort. Spacious principal rooms feature High Ceilings, Hardwood Floors and original architectural designs throughout. The main floor features a Stunning Library, perfect for quiet reading or home office, and a bright living and dining area ideal for entertaining. French Doors open to a large deck overlooking the backyard and the picturesque Nith River Valley. "The kitchen features Rich Espresso cabinetry paired with stainless steel appliances and ceramic flooring. Upstairs, you'll find four generous bedrooms, a bright bathroom with a skylight and a versatile hallway ideal for an office or reading area. Renovated top to bottom - including windows, furnace, A/C, wiring, and plumbing - Just Move in and Enjoy! (id:24801)
RE/MAX West Realty Inc.
4314 Lindsey Crescent
Lincoln, Ontario
Awesome Bungalow semi with 2+1 BRs, 2.5 baths on a desirable street in beautiful wine country! Spacious yet cozy one floor living perfect for downsizing, starting out and small family living. This classic open concept design features 9 ceilings, hardwood floors, California shutters; upgraded kitchen with tons of cabinets & counters; den/bedroom with custom built ins, main floor laundry; spacious primary suite with ensuite; large finished basement, perfect for the Uni kids with rec rm, bedroom & full bath; plenty of storage space. Exposed aggregate drive, east facing backyard with deck in large landscaped yard, covered front porch perfect for enjoying the sunset or rainy summer nights! (id:24801)
Royal LePage State Realty
60 - 770 Fanshawe Park Road E
London North, Ontario
Updated Townhome Condo End Unit with No Rear Neighbors. Welcome to 770 Fanshawe Park Road East, Unit #60, located in the desirable London North area a wonderful, family-friendly neighborhood within the Stoney Creek / A.B. Lucas school district. This updated end-unit townhome condo offers privacy, comfort, and convenience, nestled in a quiet, tucked-away complex. Featuring 3 bedrooms, 3 bathrooms, and an attached garage, this home boasts many favorable features. The primary bedroom includes a 4-piece ensuite, adding to the home's appeal. As soon as you step inside, youll love the bright and spacious foyer, which opens into the open-concept main floor layout. The beautifully renovated kitchen includes quartz countertops, an undermount sink, tile backsplash, and high-quality appliances. The formal dining room and large living room overlook oversized patio doors, flooding the space with natural light. Upstairs, youll find a generously sized primary bedroom with ensuite, two additional well-sized bedrooms, and a full main bathroom. The finished basement features stylish laminate flooring and a wet bar perfect for entertaining. Enjoy the low-maintenance, private backyard with convenient rear access. The complex includes an outdoor pool, two parking spaces, and ample visitor parking. (id:24801)
RE/MAX Twin City Realty Inc.
131 - 215 Mississauga Valley
Mississauga, Ontario
Spacious and bright Corner Townhouse with Extra-Large Yard located in Mississauga Valley. This beautifully updated townhome features a generous open-concept layout and an expansive yard, perfect for family living and entertaining. Enjoy a modern kitchen with new appliances, laminate flooring throughout, updated bathrooms and the home is partially furnished with comfortable furnishings. The basement offers more living space with an extra bedroom and great potential for additional recreation or office space perfect for professionals. Located in the highly sought-after Mississauga Valleys neighborhood, steps to the Mississauga Valley Community Centre. Surrounded by parks including Stone brook Park and Mississauga Valley Park, ideal for outdoor activities and family fun. Close to public transit, shopping, restaurants, schools, and major highways for easy commuting. A perfect home in a family friendly community! (id:24801)
Royal LePage Your Community Realty
Bsmt - 4 Zebra Trail
Brampton, Ontario
Welcome to this bright and spacious 2-bedroom legal basement suite, just two year old and thoughtfully designed for comfort and convenience. Featuring a private separate entrance, this sun-filled unit boasts large windows, vinyl flooring throughout, modern pot lights, and generously sized bedrooms. Enjoy the privacy of your own in-suite laundry and take advantage of the cold room for added storage. The open layout and natural light create a warm and inviting atmosphere. Located in a highly desirable neighbourhood, you're just minutes from top-rated schools, Civic Hospital, parks, grocery stores, banks, and public transit. Perfect for professionals and small families, a modern space in a prime location. One Car parking spot on the driveway, the tenant will pay 30% of the utilities (id:24801)
RE/MAX Skyway Realty Inc.
659 Roselaire Trail
Mississauga, Ontario
LEGAL BASEMENT STUDIO APARTMENT for Lease in prime location of Mississauga, Great Location, minutes to Heartland Area, Costco, Walmart, Banks, Restaurants, Grocery, Hwy 401, 403, 407. Newly Renovated Studio Apartment, Open concept Living Kitchen, Ensuite Laundry, Basement Tenant will pays 15% of Monthly Utilities. Parking available with additional charges. Walking distance to Public transportation. Property is Vacant, Occupancy anytime! (id:24801)
Kingsway Real Estate
A0711 - 125 Bronte Road
Oakville, Ontario
*BONUS*1 MONTH FREE* Extremely Spacious "the SHIP Model" is 2 Bedroom, with a Large Dining room and Kitchen Design Floor Plan. Master with very large Walk-in Closet (9.9x6.7ft) and overall spacious 1071SqFt of Luxury Living. Gorgeous Suite in a Wonderful Location - Steps to Lake & Marina! This PET FRIENDLY, Unique Luxury Rental, with 5-star Hotel Inspired amenities is nestled in Oakville's most vibrant and sought after neighbourhood, Bronte Harbour! This suite Is Open Concept and Features a Large Dining room , Glass Walk in Shower, Over-sized Walk-in Closet, and a Private Balcony! It is Bright, Modern & Sleek in Design. Features an Upscale Modern Kitchen with Island, Contemporary Cabinets & Gorgeous Counters, Plus Stainless Steel Appliances. Gorgeous Wide-Plank flooring throughout & Convenient Full Size -In-suite Laundry. Note: Some Model Suite photos attached to aid in visualization of Finishes which are THE SAME for ALL UNITS. Room Size and floor plans vary with individual unit.* DOGS WELCOME* (id:24801)
RE/MAX Aboutowne Realty Corp.
803 - 5191 Dundas Street W
Toronto, Ontario
Village Gate West, Offering 2 Months Free Rent + $500 Signing Bonus W/Move In By Dec.1. Rarely Available Studio Unit W/Balcony. High Quality Finishes, Professionally Designed Interiors & Ensuite Laundry. Amenities Include 24 Hr. Fully Equipped Gym, Theatre, Games Rms, Terraced BBQ Area, Pet Spa, Dog Park/Run. Enclosed Playground Area, Visitor Parking, Zip Car Availability. Close To Subway, Shops & Cafe's At Bloor W. & Minutes To Downtown. Min. 1 Year Lease. (id:24801)
RE/MAX Hallmark Realty Ltd.


