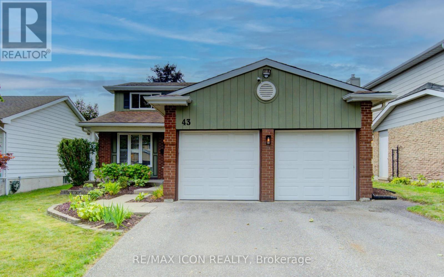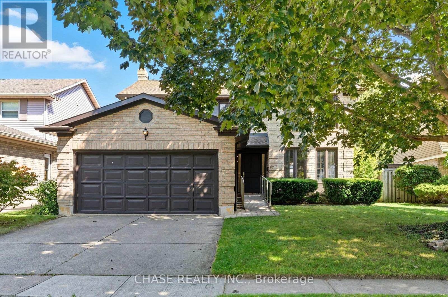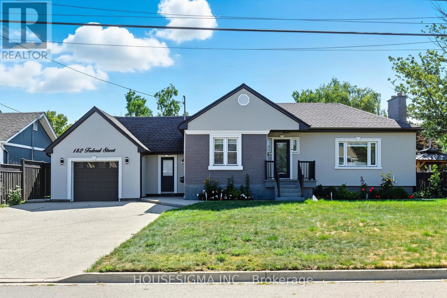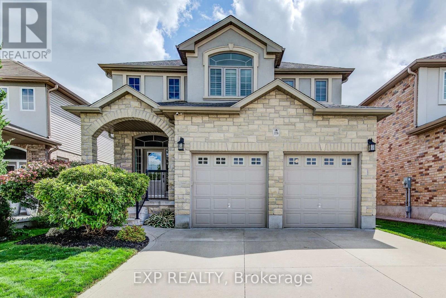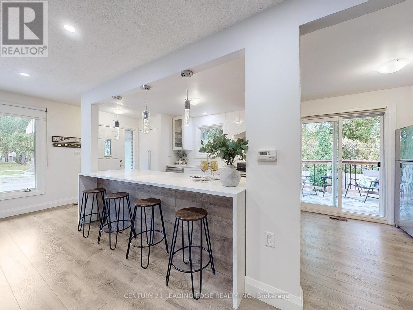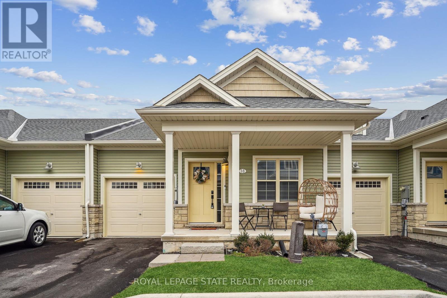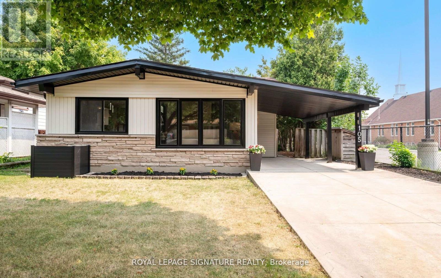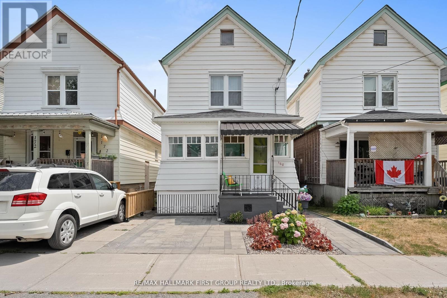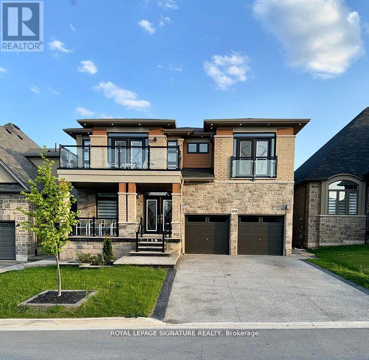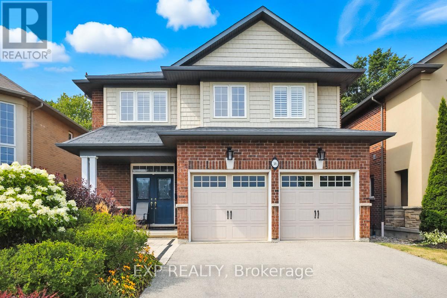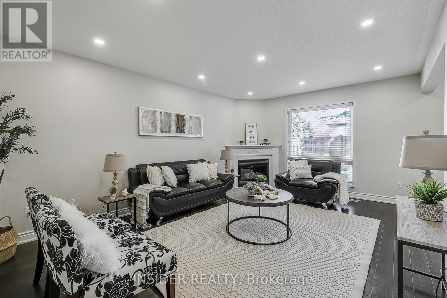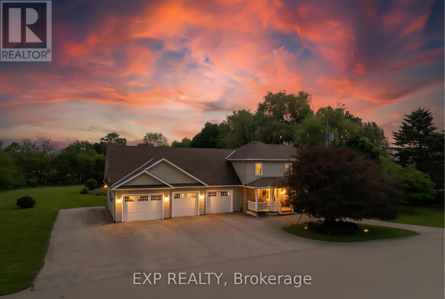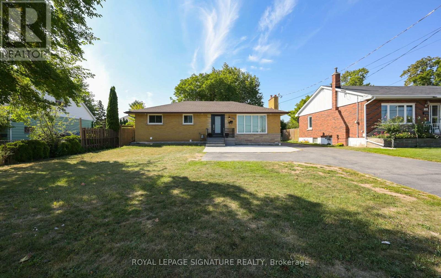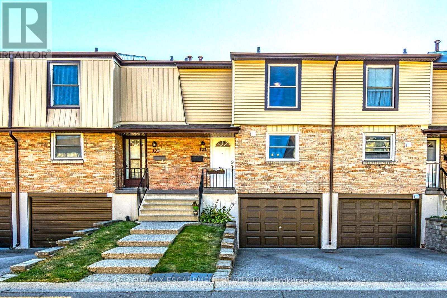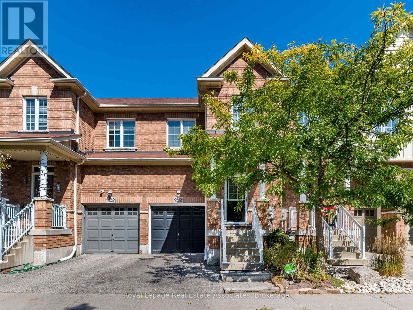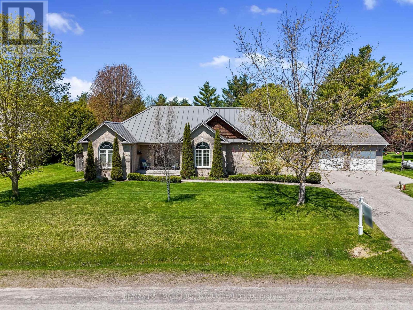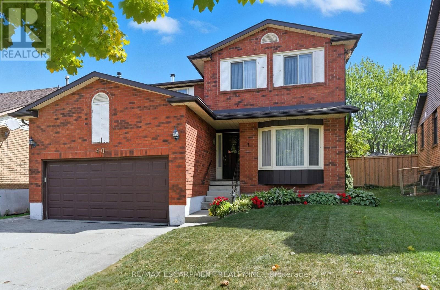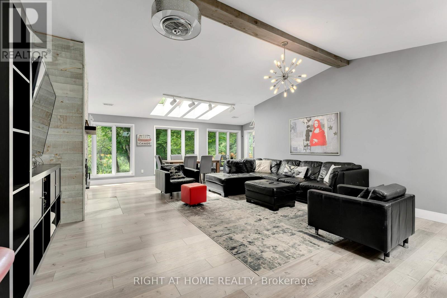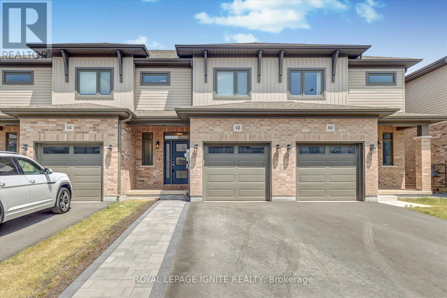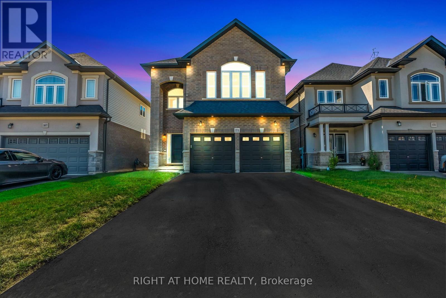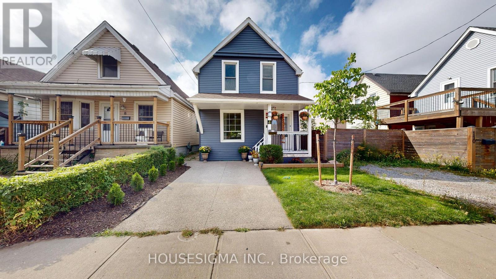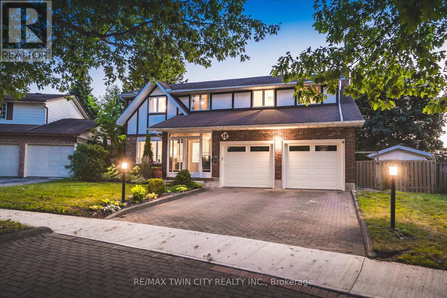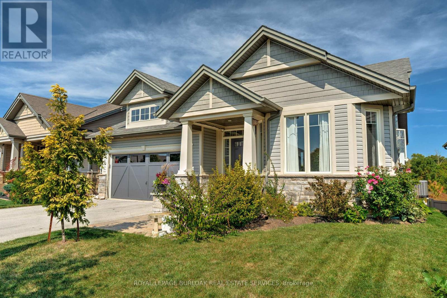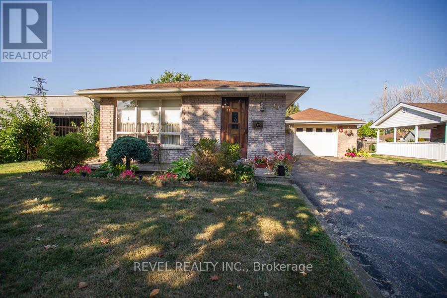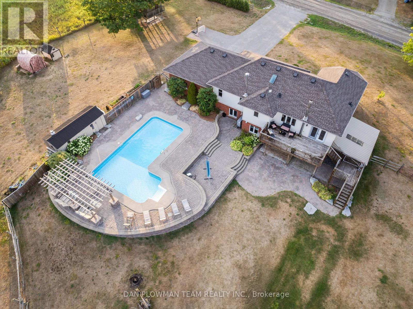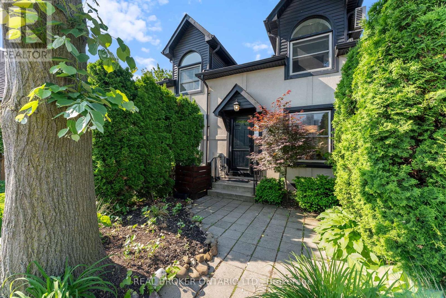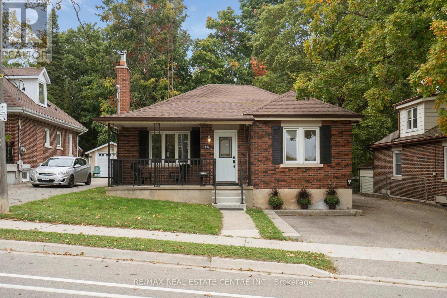2 Woodfern Road
London East, Ontario
Welcome to 2 Woodfern Road, tucked away in the sought-after Whitlow Estates of London. Sitting proudly on a spacious corner lot the curb appeal and covered front patio welcomes you home and sets the tone for relaxed, everyday living. This beautifully updated 4-level back split is the perfect blend of comfort, space, and style ready to elevate your lifestyle just in time for summer. Imagine hosting BBQs, lounging under the stars, or soaking in your private hot tub...this home was made for entertaining. Step inside and be greeted by a bright semi open-concept layout. The massive kitchen is a showstopper, featuring stainless steel appliances, a pantry, vaulted ceiling with skylight, and patio doors that open right into your backyard oasis. Whether you're sipping your morning coffee at a cozy breakfast nook or planning a festive dinner party, this space adapts to your vibe. The kitchen flows seamlessly into a dining area with a stunning feature wall and a warm, inviting living room complete with a bay window perfect for after-dinner drinks or Sunday mornings with a book. Need more space to relax? Head downstairs to the cozy family room with a gas fireplace and custom built-ins, ideal for movie nights or game days. With 4 bedrooms, theres room for everyone. Three are upstairs, while the bonus lower-level bedroom retreat offers privacy, a luxurious new ensuite, and dual closets. Two updated full bathrooms mean no more morning lineups. Need a space for teens, hobbies, or working from home? The finished basement includes two versatile rooms plus a large laundry area. Outside, the backyard steals the show featuring a custom bar, covered shed, second storage shed, and that dreamy hot tub setup. The oversized garage even has an electric heater, making it useful year-round. Steps from East Park, close to schools, shopping, and with quick access to the 401, this home checks every box. Don't wait. Make 2 Woodfern Road your next address! (id:24801)
Royal LePage Our Neighbourhood Realty
43 Winding Way
Kitchener, Ontario
Welcome to 43 Winding Way, a beautifully maintained 3-bedroom, 3-bathroom home in the heart of Forest Heights. From the moment you arrive, you'll notice the curb appeal, double garage, and the inviting front entry. Inside, the main floor filled with natural light, featuring a welcoming living room, a separate dining room for family gatherings, and a spacious kitchen that opens to a cozy family room with a fireplace. Step through the patio doors to your private fenced yard complete with a deck and shed. Perfect for summer barbecues, entertaining, or quiet evenings outdoors. Upstairs, the primary suite offers 2 closets and a private ensuite with double sinks, while 2 additional bedrooms share a spa-like bathroom with a Bain Ultra Air Jet tub. The fully finished basement expands your living space with a rec room and wet bar, a bonus room for your home office or gym, plus plenty of storage. This move-in ready home is set in one of Kitchener's most established neighbourhoods, surrounded by excellent schools, parks, shopping, and with quick access to the expressway. Homes like this don't come up often. Book your private showing today and see why 43 Winding Way could be your perfect next home. (id:24801)
RE/MAX Icon Realty
67 Forestview Drive
Hamilton, Ontario
Welcome to this warm and inviting 4 bed, 2 and a half bath home in the heart of Dundas! Nestled in a family friendly neighbourhood, this property has all the space you need with a double attached garage, full basement, and plenty of room to grow. Mostly newer windows and doors, along with updates to the exterior eavestroughs, soffits, and fascia, provide peace of mind, while charming original features remain throughout, ready for your family to add its own personal style and touch. Inside, you'll find bright and welcoming living spaces perfect for both everyday life and special gatherings. The generously sized bedrooms offer comfort and flexibility for children, guests, or even a home office. The full basement provides a wonderful opportunity to create a recreation room, play area, or cozy retreat that fits your familys lifestyle. Life in Dundas is all about community and the outdoors, and this home places you close to it all. Dundas Driving Park is just around the corner, offering a place for picnics, sports, and playground fun. Conservation areas and scenic trails invite you to explore nature together, while nearby highway access keeps commuting simple. Families will also appreciate being just minutes from McMaster University and the vibrant shops, cafés, and restaurants of charming Westdale and downtown Dundas. This is a home filled with possibilities! Ready for a new family to create lasting memories in one of the most beloved communities in the area! (id:24801)
Chase Realty Inc.
182 Federal Street
Hamilton, Ontario
Welcome to this updated 2-bedroom bungalow on a 70 100 ft lot in one of Stoney Creeks family-friendly neighbourhoods. From the moment you arrive, the curb appeal stands out with a fresh stucco exterior, black accents, a new roof (2023), and an aggregate driveway with parking for 6 cars. Inside, youll find a bright, open-concept main floor with a living room featuring pot lights and a fireplace, flowing into the eat-in kitchen with granite countertops, plenty of cabinet space, and a walkout to the backyard perfect for everyday living and get-togethers. The main floor also includes two comfortable bedrooms and a 4-piece bathroom with double sinks! A fully enclosed mudroom connects the garage, main house, and both the front and back yards, keeping shoes, coats, and bags organized and making coming and going a breeze. The finished basement adds even more living space with a large rec room, extra bedroom or office area, and a second 3-piece bathroom. Outside, youll enjoy a private backyard with a patio and gazebo, ideal for barbecues, family time, or simply relaxing at the end of the day. Located close to parks, schools, and shopping, this home is ready for its next owners book your showing today. (id:24801)
Housesigma Inc.
48 Franklin Avenue
Hamilton, Ontario
Dreaming of your own corner of Westdale North? Yearning for a lifestyle that accommodates accessibility to what you need, steps to mature nature and nationally renowned parks? Put your kayak on your back and enjoy Princess Point from Franklin Ave - perfectly positioned in this one of a kind community. Loved by the same family for almost 20 years, this property features valuable systems upgrades and a generous one and a half story footprint featuring a one of a kind four season sunroom and detached garage, setting this home apart from the others. This 1940s home is dependably built and features a quaint entry with hall closet before stepping into the generous formal livingroom, finished in hardwood, spanning the width of the home with 2 bay windows. The chefs kitchen is perfect for creating with your garden finds, featuring stainless appliances and professionally installed cabinetry, tin backsplash and a HUGE pantry. Families will enjoy the main floor bedroom/office and upgraded 4 piece bath, and two additional upstairs bedrooms with loads of closets, hardwood floors and generous footprints. The partially finished basement is accessible by a convenient side door, and features an additional three-piece bath, lots of storage, a cold cellar, and upgraded laundry! Our sellers say the thing they'll miss the most is the sunroom, providing four seasons of living space. They celebrated Christmas in here! With a gas stove and vaulted ceilings, with access to the back deck and a stunning view of the garden and surrounding forest, its the room worth coming home to. And when you're coming home, find convenience in the paved driveway and detached garage, fully electrified with a separate panel. Upgrades to date include roof and gutter guards (2020), furnace (2021), deck (2020), copper incoming water, 3x outdoor gas hookups, backflow valve. Sold with loads of inclusions! (id:24801)
RE/MAX Escarpment Realty Inc.
279 Zeller Drive
Kitchener, Ontario
Welcome to 279 Zeller Drive, a rare combination of style, space, and serenity nestled in one of Kitcheners most desirable family-friendly neighbourhoods. This beautifully maintained 3-bedroom, 4-bathroom home offers over 2,200 square feet of living space, with a layout tailored for comfort and flow.Step inside to a grand front foyer with soaring ceilings and an exposed wood staircase that sets the tone for the home's upscale finishes. The gourmet kitchen features granite countertops, espresso cabinetry, and stainless steel appliances, flowing seamlessly into the sunlit dining area and cozy living room with a gas fireplace. Hardwood floors and large windows throughout ensure every space feels warm and welcoming.The finished walk-out basement includes a spacious rec room with a wet bar and a dedicated fitness studio, perfect for staying active and entertaining with ease. Step outside to your private backyard oasis, backing directly onto a tranquil park and green space with a playground just beyond your fence.Whether youre entertaining under the covered patio or exploring the nearby Grand River trails, Lackner Woods, or Chicopee Ski Hill, this home offers a lifestyle designed for both relaxation and adventure. Proximity to both public and Catholic schools, public transit, and everyday amenities make this a dream home for growing families who value nature and convenience. (id:24801)
Exp Realty
49 Quigley Road
Hamilton, Ontario
Completely renovated in 2021, this stunning 3+1 bedroom, 2-bath home offers over 1,800 sq ft of fully finished living space, perfect for entertaining and family living. Bright, sun-filled spaces showcase the open concept layout complete with hard-wearing laminate floors throughout. The modern kitchen is a chef's dream, with a generous island, ample cabinetry, and a pantry. Two walkouts enhance the home's appeal: one leads to a charming side deck with lovely ravine views, perfect for relaxing, while the other opens to a spacious backyard sundeck, perfect for gatherings. The backyard retreat is an entertainers paradise, featurinig a camp-style firepit, beverage bar, gazebo, and storage shed, all surrounded by low-maintenance artificial grass - no mowing required! With a separate entrance to the lower level, this home is perfect for a future in-law suite, complete with a separate bathroom, an electric fireplace in the recreation room, and plenty of storage, plus garage access for added convenience. Nestled in a diverse and vibrant neighborhood with a strong sense of community, you'll love the comfort and convenience of being within walking distance to top-rated schools and recreational spaces. The Vincent neighbourhood provides an appealing living experience and is rapidly growing, attracting both residents and investors with its diverse amenities and convenient location. This vibrant area boasts a strong sense of community, featuring excellent schools, parks, and a range of amenities that enhance daily life. With easy access to highways, public transit, shopping centers, and healthcare facilities, it's ideal for families and individuals seeking a balanced lifestyle. Don't miss your chance to own this gem! (id:24801)
Century 21 Leading Edge Realty Inc.
224 Sunny Meadow Court
Kitchener, Ontario
Introducing 224 Sunny Meadow Court, a meticulously maintained family home showcasing pride in ownership throughout! Situated on a large pie shaped lot on a quiet court, this stunning property boasts a unique open concept layout with over 2000 square feet of finished living space. Featuring 3 spacious bedrooms, 2.5 baths, and a grand master suite with a luxurious ensuite complete with a soaker tub. The main level offers 12 ceilings in the family room with a floor-to-ceiling fireplace, while an additional living room on the lower level and a fourth bedroom in the basement provide ample space for the whole family. Don't miss this perfect opportunity to make this your forever home! (id:24801)
RE/MAX Twin City Realty Inc.
73 Brock Street
Woodstock, Ontario
Now $563,000 Big Lot, Backyard Lifestyle, Home Office & Future PotentialWelcome to 73 Brock Street, a centrally located property offering both lifestyle comfort and long-term value. Set on a large in-town lot, this home combines everyday living with unique zoning flexibility.Enjoy your own private backyard retreat with a spacious deck perfect for BBQs, family gatherings, or relaxing summer nights under the stars. Theres room to garden, play, or simply unwind in peace, all while being just steps from downtown.Inside, the layout includes space for a main-floor office or small business, making it easy to work from home or explore entrepreneurial ideas right where you live.Located in the heart of Woodstock, you can walk to shops, restaurants, schools, parks, and even local parades and festivals. And with its C3 Entrepreneurial Zoning and generous lot size, this property also carries exciting future potential for investors or developers (buyer to verify permitted uses with the City of Woodstock). Backyard lifestyle today. Work-from-home flexibility. Future growth potential. 73 Brock Street is ready for its next chapter will it be yours? (id:24801)
RE/MAX Realty Services Inc.
18 South Coast Circle
Fort Erie, Ontario
Welcome to the Shores of Crystal Beach! A master planned community by Award winning builder Marz Homes. This 2 bedroom, 2 bath bungalow townhome is easy living with everything you need on the main floor. Enjoy the open concept great room area perfect for entertaining adjacent to the functional kitchen with island and breakfast bar featuring granite counters, extended height cabinets and stainless-steel appliances, including built-in microwave. Newly finished basement space for all your family needs. Walk out from the great room to the backyard with sunny west exposure. High ceilings, ensuite with glass enclosed shower, convenient main floor laundry and walk out to garage, plus ceramic and vinyl floors, lots of features to enjoy. Owners will also get to enjoy the onsite Clubhouse with kitchen and outdoor pool and patio area exclusively offered to these residents. The location couldnt be better with a short walk to the beach, boutique shopping and restaurants. The Crystal Beach Community continues to grow and thrive and gets better every year. Come experience everything this Premium Beach Side community can deliver! (id:24801)
Royal LePage State Realty
105 Lilacside Drive
Hamilton, Ontario
Welcome to 105 Lilacside Drive, a stunningly renovated 4level backsplit in one of Hamilton's most desirable neighbourhoods. This fully detached home offers 3+2 bedrooms and 3.5 baths, finished from top to bottom with modern style and quality upgrades. The bright, open concept main floor features a designer kitchen, spacious dining area, and inviting living room perfect for everyday living and entertaining. Upstairs, generous bedrooms provide comfort and elegance, while the fully finished lower level includes two additional bedrooms, ideal for an in-law or nanny suite. Outside, enjoy a private backyard, detached one car garage, carport, and ample driveway parking. Situated near schools, parks, shopping, and transit, this move in ready home offers comfort, flexibility, and convenience an exceptional opportunity not to be missed. (id:24801)
Royal LePage Signature Realty
6 Heatherwood Place
Kitchener, Ontario
Searching for a beautiful home that boasts 4 large bedrooms, 3.5 baths in a fantastic neighbourhood? Then 6 Heatherwood Place is the home for you; exceptionally well-maintained, reflecting true pride of ownership throughout. From the carefully cared-for exterior and landscaped grounds to the spotless interior and updated features, every detail has been thoughtfully attended to. This high level of upkeep ensures that the home is move-in ready and provides peace of mind for the next owner. In addition, there is the ability to park 3 vehicles in the driveway. Nearby, youll find excellent schools, parks, and community centres that support an active lifestyle, while shopping, dining, and essential services are only minutes away. With quick access to major highways, commuting across the Region or to the GTA is seamless, and nearby trails, recreation facilities, and cultural attractions ensure a well-rounded lifestyle for residents. For growing families looking to upsize, this home offers the perfect balance of space, comfort, and location. Larger living areas and thoughtfully designed rooms provide room for both shared family moments and individual privacy, while the nearby schools, parks, and community amenities create an environment where children can thrive and parents can feel connected. Come join the neighbourhood. Some nice added features are the pocket living room doors and the backyard French Doors w/built-in blinds are convenient for cleaning. It also comes with a custom bar and an EV charger on the exterior. RECENT UPDATES: Driveway - 2025, Back deck - 2025, Fridge - 2024. Stove - 2023, Paint & Vinyl Flooring - 2023, Washer & Dryer - 2019, Furnace & AC - 2019, Roof - 2019. (id:24801)
Keller Williams Innovation Realty
168 Adeline Street
Peterborough Central, Ontario
Dull and drab? Not here. This home is colourful, cozy, and captivating. Welcome to this out-of-this-world 3 bedroom, 2 bathroom home in the heart of Peterborough. This is 168 Adeline Street. From the outside in, this home will have you smiling from ear to ear. Walk up the 3-years-younginterlock driveway to the 3-season sunroom perfect for books, cat naps, and enjoying sunny days or rainy afternoons. The generously sized dining room at the front of the home has room for the whole fam, and all the memories and laughs that come with hosting your loved ones. The even bigger living room has all the space you need for oversized couches, oversized memories, and oversized fun. Right through to the eat-in kitchen, which is decked out with new floors, new backsplash, fresh paint, and a walkout to the backyard. Set up the barbecue and make some summer dinners out back, and enjoy them on the interlock patio. Make sure you save a bite for your furry friend as they hang out in the yard thanks to it being fully fenced in! Rounding out the main floor is a freshly painted powder room. Head upstairs to check out 3 incredible bedrooms perfect for guests, kiddos, an office... whatever you need them to be. The primary bedroom is absolutely lush. With a seating area in the front (perfect for extra storage or a comfy chair), this unique layout maximizes how you utilize your new space. Fit a king-sized bed in the back portion of the room, making this first bedroom a true space of luxury. The second bedroom is a fantastic size. Guest room? Or maybe addressing room? Take your pick the options are endless. The third bedroom, at the front of the upper level, is just as lovely, with bright windows and ample space for a queen bed, dressers you name it! The 4-piece bathroom serves all the bedrooms with a stunning clawfoot tub and a super fun design. To top it all off, this home has a partially finished basement and a side entrance. Homeownership has never looked so good or so bright! (id:24801)
RE/MAX Hallmark First Group Realty Ltd.
4008 Highland Park Drive
Lincoln, Ontario
Welcome to this stunning custom-designed masterpiece by Losani Homes which has total living space of 4500 square foot, where elegance meets modern functionality. This exceptional home offers six generously sized bedrooms, each with its own closet, providing abundant storage and privacy. The luxurious primary suite features a spa-inspired 5-piece ensuite with a soaker tub, glass-enclosed shower, and double vanity. Two additional bedrooms include private bathrooms, while two more share a Jack and Jill washroom. A versatile room with French doors can serve as a bedroom or a quiet home office. Soaring 9-foot ceilings and ambient pot lighting enhance the homes sophisticated atmosphere. The open-concept design is perfect for both entertaining and daily living, with rich hardwood flooring flowing throughout. At the heart of the home is the chefs kitchen, boasting stainless steel appliances, quartz countertops, a large island with breakfast seating, and ample cabinetry. This space opens seamlessly into the great room, anchored by a stylish fireplace and expansive windows that fill the space with natural light. The exterior is equally impressive, featuring sleek, modern architecture and professionally landscaped grounds that provide a serene and polished outdoor space. A private backyard with no rear neighbors offers the perfect setting for outdoor entertaining or relaxing evenings .The fully finished basement enhances the homes value and versatility, offering two large bedrooms, a full kitchen, spacious living area, and a modern 3-piece bathroom ideal for extended family or as a self-contained suite. Every element of this home has been carefully crafted, from the tailored floor plan to the premium finishes throughout. This is a rare opportunity to own a truly exceptional property that combines luxury, comfort, and thoughtful design in every square foot (id:24801)
Royal LePage Signature Realty
36 Secinaro Avenue
Hamilton, Ontario
Don't miss out! Beautifully Upgraded Family Home with Finished Basement. Features quartz counters, hardwood flooring, California shutters and a bright main floor with soaring ceilings, separate dining room, and eat-in kitchen with breakfast bar & stainless steel appliances.Finished basement includes a rec room with gas fireplace and an oversized bedroom - perfect for teens or guests. Step outside to a Low-Maintenance composite deck, stone patio, and gas BBQ hookup for entertaining. The primary suite offers a walk-in closet and luxurious ensuite with double sinks, soaking tub, and separate shower. Upper level also includes 2 additional bedrooms, 4pc bath, and a convenient oversized laundry room.Minutes to top-rated schools, parks, Meadowlands Shopping Centre & Costco, Restaurants, Hamilton Golf & Country Club with quick access to Hwy 403. (id:24801)
Exp Realty
10 Shadowdale Drive
Hamilton, Ontario
Rarely Offered, Instantly Desired! This beautifully appointed 4+1 Bedrm, 4-Bath home is nestled on a sprawling Park-like Court Lot at the end of a prestigious Private Cul-de-sac in the coveted Community Beach Area. Ideally located just minutes from Fifty Point, Marinas, Shops, GO Transit & Hwy access offering the perfect balance of tranquility & convenience. Perfect for First-Time Buyers, Growing Families, or Multi-Generational Living, this warm and spacious home is thoughtfully designed to adapt to your needs at every stage. Move-in ready & full of charm, it boasts a Bright Welcoming Foyer that opens into Elegant Formal Spaces, where Hardwood Floors, Large Bay Windows, and French Doors enhance both style & comfort. With a separate Living Room and Main Floor Family Room, the layout offers exceptional flexibility - ideal for relaxed everyday living, entertaining guests, or creating distinct spaces for different generations under one roof. The Custom Cherrywood Kitchen, located off the Dining Room, features Granite Countertops, a Breakfast Bar, Built-in Coffee station, Cabinet Lighting & Glass Door accents. Double doors from the Kitchen lead to an impressive Two-tier Sundeck that overlooks a Heated 24x16ft Above-ground Pool, and a Fully Fenced Backyard with flowering gardens & trees, offering a private oasis for kids to play and adults to unwind or entertain. Upstairs, you'll find four generously sized bedrooms, including a bright Primary Suite with a Walk-in Closet & Private Ensuite. The additional bedrooms offer plenty of space for growing families, and/or home office. The finished basement adds incredible flexibility and value, with a Large Rec Room, Games Area, Bar, Fifth Bedroom with Ensuite & Walk-in closet, plus a Dream Workshop for hobbyists. Ideal for in-laws, older children, or visitors. With a family-friendly layout, great outdoor space, and the bonus of in-law potential, this home is a rare find that's ready to grow with you! **Sq Ft & Room Sizes approx. (id:24801)
RE/MAX Escarpment Realty Inc.
220 Herkimer Street
Hamilton, Ontario
This exceptional residence seamlessly blends the timeless allure of its Victorian heritage with modern comforts and design to create a truly move-in ready property. The home underwent a complete down-to-the-bricks renovation, followed by the creation of a stunning outdoor oasis that features a heated, granite trimmed, saltwater pool, tiered decking, elegant lighting, beautiful landscaping and a stunning mix of iron and wood fencing. Every element of this home has been impeccably maintained and thoughtfully updated. Distinguished by its character and sophistication, the home showcases soaring ceilings, rich hardwood flooring, 12-inch baseboards, crown moulding, transom windows, bullnose corners and a gas fireplace with the restored original mantel. Additional highlights include a built-in sound system and refined architectural details throughout. The gourmet kitchen, centered around a spacious island, flows effortlessly into a large dining room with coffered ceiling that is ideal for entertaining. A cozy main-floor family room offers separate space for relaxation. The expansive primary suite boasts a spa-like ensuite. Two additional bedrooms are enhanced by a beautifully appointed main bath with standalone tub and a convenient second-level laundry room. The third floor impresses with 10-foot ceilings, a three-piece bath, a walk-in closet, and versatile space that can easily serve as a fourth bedroom, studio, or retreat. The finished lower level is perfectly suited for home offices or exercise rooms and includes a wine cellar and oversized storage room. Three full parking spaces and ample outdoor storage enhance the practicality of this rare offering. Ideally located just steps from the shops and restaurants on vibrant Locke Street, the HAAA Grounds, the Hamilton Tennis Club, scenic escarpment trails, top-rated schools, the Hamilton GO Station and highway access, this home delivers a truly exceptional and walkable lifestyle in Hamilton's sought after Kirkendall area. (id:24801)
Psr
35 Langlaw Drive
Cambridge, Ontario
Welcome to your dream home! This 4-bedroom, 3-bath beauty features a spacious primary suite with his & hers closets, spa-style ensuite with jacuzzi, super shower, double vanity, and custom LED lighting. The main floor flex room (with custom tinted glass doors) doubles as an office, formal dining, 2nd sitting room, or 5th bedroom. Enjoy a finished basement with theatre room, custom shelving, and a custom-built seating nook with hidden storage that doubles as a durable toy bin. Highlights include a designer chandelier with 3 light tones, custom feature walls, a pleather of storage throughout, direct garage access, and a family-friendly neighborhood near schools, shopping, dining, parks, and transit. (id:24801)
Insider Realty
15 Marshall Street
Brantford, Ontario
Welcome to 15 Marshall Street, a charming 3-bedroom, 2-bathroom home nestled on a quiet street in Brantford's highly desirable Brier Park neighbourhood. Offering 1,130 sq. ft. of living space above grade with a full basement, this home combines comfort, potential, and a family-friendly location. Step inside to find a bright and open living area, a spacious kitchen with a side entrance to a carport, three generous bedrooms, including one with backyard access to a partially fenced yard. The large main floor bathroom is a rare bonus, while the basement offers a second full bathroom and laundry facilities. Additional laundry hookups are conveniently available on the main level. This well-maintained home features newer vinyl windows and doors, a roof replaced in 2011, and hardwood flooring hidden under the front carpeting, just waiting to be revealed. Appliances are included in as-is condition. Enjoy the peace and privacy of the backyard, with a patio area perfect for entertaining. Situated in a sought-after community close to parks, schools, and amenities, this home is an excellent opportunity to make your move into Brier Park! (id:24801)
Revel Realty Inc.
1309 Queens Bush Road
Wellesley, Ontario
***OPEN HOUSE ONLY ON SUNDAY SEPT 21 FROM 2-4PM!*** Welcome to 1309 Queens Bush Road, a tranquil family retreat set on 3 acres of picturesque countryside in Wellesley. This charming home offers the perfect balance of peace and convenience. You are surrounded by expansive, sweeping natural views while still being close to the heart of a warm, small-town community. Step inside to find sun-filled rooms and inviting spaces designed for family living. With 5 spacious bedrooms plus one bonus room and 5 full bathrooms, there is space for everyone. Guests, extended family, or a dedicated home office and hobby space all have a place here. The heart of the home is a chefs kitchen that blends function with warmth, offering generous counter space, quality finishes, and room to gather around the table. Outdoors, the full 3 acres are yours to enjoy. Picture long summer afternoons, evenings spent on the deck, or gathering with friends and family around a fire pit under starry skies. The three-car garage offers storage and protection for vehicles, tools, and gear. The open landscape is welcoming and versatile, perfect for children, pets, gardens, or quiet moments soaking in the peace of the countryside. The location is more than scenic. Wellesley offers a small-town lifestyle built on connection and care. Neighbours look out for one another. Community events like the Apple Butter & Cheese Festival, a new municipal recreation complex, trails, and a splash pad add charm and activity. You will also find local shops and services nearby, with larger centres within easy reach when needed. If you are searching for a home that offers country quiet along with a true sense of belonging, set against the beauty of nature, this property is ready for your next chapter. (id:24801)
Exp Realty
262 Barton Street
Hamilton, Ontario
Step Into Your Dream Home! This Elegantly Renovated Bungalow Offers Exceptional Living Space With 3+2 Bedrooms And 2 Full Baths, Perfect For Families. The Fully Finished Basement Features A Separate Entrance, Two Spacious Bedrooms, An Office, Its Own Laundry, And An Eat-In Kitchen. Excellent Setup For Multi-Generational Living. Every Inch Of This Home Has Been Meticulously Upgraded, Showcasing Top-Quality Craftsmanship And Modern Finishes. You'll Love The Two Elegant Kitchens, Both Fitted With Luxurious Quartz Countertops. A Three-Season Sunroom Adds Extra Charm, Perfect For Hosting Guests Or Unwinding With A Morning Coffee. Sitting On An Expansive Lot, This Property Offers Plenty Of Outdoor Space For Relaxation, Play, Or Even Future Projects. Inside, You'll Find A Stylish Waffle Ceiling And Pot Lights, Creating A Warm And Sophisticated Ambiance. Situated In A Prime Location, Right On A Bus Route, Commuting Is A Breeze. Don't Miss Out On This Rare Opportunity! Book Your Showing Today! (id:24801)
Royal LePage Signature Realty
20 Slater Court
Hamilton, Ontario
Welcome to this beautifully maintained 3-bedroom, 2.5-bathroom semi-detached home in sought-after Waterdown with a Finished Walkout Basement. Situated on a quiet cul-de-sac with No Rear Neighbours, this property offers privacy, comfort, and modern upgrades.The bright and spacious main level flows seamlessly to an oversized deck, perfect for entertaining.....Upstairs features three well-sized bedrooms with new laminate flooring (2025). The Fully Finished Walk-Out Basement adds incredible living space with a cozy family room and an office area which can also be used as a 4th bedroom, and access to a private patio retreat. Recently updated with fresh paint and brand-new appliances (2025) plus a Tesla EV charger installed in the garage, this home is ready for immediate move-in. Close to schools, parks, shopping, Highway 403 and Aldershot GO Station. This property delivers the ideal combination of lifestyle and convenience. Don't miss this Waterdown Gem - Book your showing today! (id:24801)
Right At Home Realty
124 - 10 Angus Road
Hamilton, Ontario
Your search ends here. You have found it! Welcome home to 10 Angus Road, Unit 124. This beautifully maintained 3-bedroom, 2-bath townhome offers the ideal blend of functionality and style, designed for modern family living. Nestled in a sought-after, family-oriented neighbourhood, enjoy the convenience of walking to schools, shops, recreation facilities and public transit. The park and playground located directly behind the property, provides a safe and accessible space for children to play and families to enjoy the outdoors together. Pride of ownership is evident throughout this well cared for home. No need for renovations or repairs. This home is ready for you to move in and start making memories right away. Improvements include: Electric panel upgrade (2025) New siding (2024), New composite deck tiles on rear patio (2024), Windows (2018), Furnace (2017), Roof Shingles (2015), Driveway (2015). The private back patio is a perfect place for barbecues, gardening, or relaxing. The attached garage enters into the basement allowing for level entry egress. Garage features parking for one car and a rear bonus storage room. Pets are welcomed. Enjoy leisurely strolls with your furry friends through this safe and welcoming community. Condo fees include: water bill, building maintenance (foundation, porches, fencing, siding, retaining walls), the roof of the home, ground maintenance and landscaping and snow removal on roads. Dont miss your chance to own this exceptional, turn-key home in a sought-after neighbourhood. Book your private showing today and see for yourself the Quality that sets this property apart! (id:24801)
RE/MAX Escarpment Realty Inc.
197 Carters Lane
Guelph/eramosa, Ontario
Welcome home to 197 Carters Lane, Rockwood, ON, an end-unit townhouse that checks all the boxes for growing families or those taking the exciting leap into home ownership. Situated on a pie shaped lot with no backyard neighbours, this home offers privacy, comfort, and space to grow. Step through the beautifully landscaped front entrance with charming arbor stone steps into the heart of the home. The main floor features an updated kitchen - new countertops, a stylish backsplash, and modern light fixtures - flowing effortlessly into a bright dining area with a large window that brings in warm natural light. The living room boasts gleaming hardwood floors, pot lights, and a walkout to a balcony overlooking the well-kept backyard - perfect for morning coffee or watching kids play. The main level also features a powder room and direct access to the garage. Upstairs you'll find three cozy bedrooms and a full four-piece bathroom, with semi ensuite access from the primary bedroom. The primary also includes a walk-in closet and generous natural light. Upper-level laundry makes life easier-no more hauling laundry up and down stairs. The finished basement adds even more living space: a bright recreation room, exercise room, vinyl flooring, pot lights, and a walkout to a covered patio - an ideal spot for family BBQs, kid space, or just chilling outdoors in any weather. There's also a convenient 3-piece bathroom downstairs. Located on a friendly, family-oriented street in a neighbourhood known for green space and natural features, you'll love having access to trails, and nearby parks. The Rockwood Conservation Area is close by for weekend adventures in nature. And with easy commutes to Guelph and Acton (for GO train access), this home delivers both peaceful living and connected opportunity. If you're ready to start your home ownership journey in a place where your children can make new friends, play in the yard, and you feel part of a real community - this one's waiting for you. (id:24801)
RE/MAX Escarpment Realty Inc.
119 - 110 Highland Road E
Kitchener, Ontario
Welcome to this beautifully updated townhome in a prime Kitchener location. Offering 3 spacious bedrooms, 3 bathrooms, and a finished basement, this home is designed for both comfort and style. The open-concept main floor features laminate flooring, upgraded lighting, and a modern kitchen with granite countertops, stainless steel appliances, and ample cabinetry. Upstairs, the large primary suite includes a private ensuite, complemented by two additional bedrooms with laminate flooring, a full bathroom, and convenient upper-level laundry. The finished basement provides extra living space ideal for a rec room, home office, or guest suite. Enjoy the added bonus of a single-car garage and peace of mind with a low $140 monthly maintenance fee covering common area upkeep. Close to schools, parks, shopping, and transit, this townhome blends modern living with everyday convenience, perfect for families, first-time buyers, or investors. (id:24801)
Royal LePage Real Estate Associates
3905 Larose Crescent
Port Hope, Ontario
Surrounded by trees and set on a private lot, this executive bungalow delivers more than 3,000 sq ft of stylish living space designed for comfort, function, and fun. A durable metal roof, attached garage, and spacious backyard with its own pickleball court make this property both practical and impressive. Inside, the inviting front foyer opens to a bright, well-planned interior. The dining room shines with a peaked ceiling, large front window with California shutters, and chic board-and-batten wainscotting. The living room offers a sleek propane fireplace framed by windows, updated flooring, and generous space for family gatherings, all flowing seamlessly into the kitchen. The kitchen is a standout with dual-level prep counters, built-in stainless steel appliances, a ceiling-height pantry, glass tile backsplash, recessed lighting, and an undermount sink. Just beyond, the sunroom with its built-in window seat and walkout invites you to unwind with a book or soak up backyard views. The adjoining family room, complete with built-in shelving, adds an extra layer of warmth and versatility. The primary suite is a retreat of its own, offering a walk-in closet with custom cabinetry and a spa-style ensuite with a soaking tub and glass shower. Two additional bedrooms and a full bath provide flexibility, while a guest bath and main floor laundry room add convenience. The finished basement extends your living space with a large rec room, games area, and a versatile bedroom currently set up as a gym, ideal for a studio, office, or home-based business. Outdoors, the private yard backs onto woods and offers a deck, patio, fire pit with seating, and a pickleball court for year-round enjoyment. All this, just minutes from amenities and with easy 401 access, makes this property the complete package. (id:24801)
RE/MAX Hallmark First Group Realty Ltd.
204 - 397 King Street W
Hamilton, Ontario
Welcome to the sought-after Dundas District Lofts, where historic charm meets modern living. This stunning 1-bedroom, 1-bathroom condo is located in the beautifully restored former schoolhouse, offering an unparalleled blend of character and contemporary style. Featuring soaring 12 ft ceilings, oversized windows, and open-concept living, this unique, one-of-a-kind space is filled with natural light and timeless architectural details. The kitchen is thoughtfully designed with high end modern finishes, stainless steel appliances, wide plank hardwood floors and ample storage with customized closet organizers . The spacious bedroom provides comfort and privacy, while the bathroom boasts sleek, updated fixtures. Perfectly situated in the heart of Dundas, this boutique building offers many amenities which include access to a spectacular rooftop with an amazing view, convenient access to shops, restaurants, trails, and transit. For all of the golf enthusiasts, this unique and special property is walking distance from Dundas Valley Golf and Curling Club, and only a short drive to the amazing Dundas Peak lookout. Experience the charm of loft living in one of the areas most iconic buildings. Ideal for first-time buyers, professionals, or those looking to downsize without compromise. This loft is unmatched in the unique charm it brings and you will not find it duplicated! (id:24801)
Royal LePage Real Estate Services Phinney Real Estate
27 Richmeadow Crescent
London North, Ontario
This is the home you've been waiting for! Nestled in the highly sought-after Huntington pocket of Oakridge, this meticulously renovated, two-storey, detached home boasts pride of ownership from top to bottom! The main floor welcomes you with the warmth of wood floors & the sophistication of modern finishings. The heart of this home is truly the kitchen (remodelled in 2019) showcasing timeless shaker-style cabinetry paired with sleek quartz countertops, premium appliances & an eat-at island providing tons of extra storage space. Open to the kitchen, a generous dining area features modern chandelier lighting & a two-way gas fireplace connecting the kitchen and dining spaces to the living room. The main floor also boasts interior entry to the 2-car garage and a convenient powder room - perfect for guests. Upstairs, the spacious primary suite is sure to impress with double doors, expansive windows, a walk-in closet with built-in organizers and freshly renovated ensuite bathroom featuring a double sink vanity and a luxurious walk-in rainfall shower. Here, you'll also find two additional bedrooms sharing an updated 4-piece main bathroom. The finished basement offers versatile flex space for a rec room, playroom, and/or office as well as a laundry/utility room and large storage area. The backyard is a private oasis with a two-level deck featuring built-in dinette seating, plenty of grass, mature trees for shade and privacy, and a wooden play set with swings & slides. The home is located on a quiet crescent within one of Londons most desirable school catchments serviced by Clara Brenton Public School, Oakridge Secondary School, West Oaks French Immersion PS, St Paul Catholic ES & St Thomas Aquinas Catholic HS. In this family friendly neighbourhood you'll also enjoy easy access to amenities like Oakridge Arena, parks, trails, public transit and shopping. This turn-key home is an opportunity not to be missed! (id:24801)
RE/MAX Escarpment Realty Inc.
209846 26 Highway
Blue Mountains, Ontario
Discover a rare opportunity in the heart of the Blue Mountain Resort Area with this striking 6-bedroom, 5-bathroom chalet-style home that perfectly blends indoor luxury with outdoor lifestyle. Nestled on an oversized lot, this property is designed for entertaining, recreation, and year-round enjoyment. Two bedrooms on the main floor, plus a third primary suite on the upper level. Spacious living areas with hardwood flooring throughout, family room that features a gas fireplace and wet bar A large gourmet kitchen with stainless steel appliances, granite countertops, a two-level island with farmhouse sink, and a breakfast bar. Flows effortlessly to a walk-out patio seamless indoor/outdoor living. Upstairs, a generous room with pool table overlooking the backyard and pool your private resort environment. Outdoor amenities: an in-ground pool with waterfall, fully landscaped yard, outdoor bar, walk-out patio, plus outdoor lighting. Room to relax or throw memorable gatherings. Potential & Lot Possibilities: This oversized lot may be severed into two separate parcels excellent opportunity to build, expand, or create a secondary income property. Neighborhood & Lifestyle: Located in the Blue Mountain Resort Area world-class skiing, snowboarding, hiking, and mountain biking are literally at your doorstep. Within walking distance to the beach offering summer water recreation and scenic views. Close to the charming Village amenities: boutique shops, fine dining, cafés, spa services, and community events. Access to the Georgian Trail for cross-country skiing, hiking, cycling year-round. This property is more than a home its a lifestyle. A rare combination of spectacular location, generous living spaces, resort-style amenities, plus room for expansion. Whether you're seeking a signature family home, luxurious retreats for guests, or even investment potential, this chalet checks every box. Come experience what Blue Mountain living is! (id:24801)
Century 21 B.j. Roth Realty Ltd.
40 Gatestone Drive
Hamilton, Ontario
Welcome to this 4-bedroom, 2.5-bathroom family home, perfectly situated in a sought-after neighbourhood on a premium lot backing onto greenspace. Lovingly maintained by the same family for over 25 years, this home offers incredible potential to become your forever home. The main floor has a practical and family-friendly layout designed for both everyday living and entertaining. It features a bright eat-in kitchen, a separate dining room, a comfortable living room, and a spacious family room ideal for gatherings. A convenient powder room and a side entrance leading into the mudroom/laundry area add functionality. Sliding doors open to a large private backyard, with no rear neighbours, perfect for entertaining, future landscaping projects, or even adding a pool. Upstairs, the generous primary suite features a large closet and an ensuite bathroom with a separate shower and jet tub. Three additional well-sized bedrooms and another full bathroom complete the second floor, offering plenty of space for the whole family. The finished lower level expands the living space with an additional bedroom and a large recreation room and ample storage, offering excellent potential for a secondary unit with its own separate entrance. This makes the home not only a fantastic family property but also a smart investment opportunity. With a double-car garage, all brick, bright airy spaces throughout, and a premium lot offering peace and privacy, this home checks all the boxes. Located in a desirable neighbourhood with excellent schools, parks, and amenities nearby, it offers the perfect blend of comfort, convenience, and opportunity. Dont miss the chance to make this property your own! (id:24801)
RE/MAX Escarpment Realty Inc.
49 Spring Street
Brantford, Ontario
Fantastic opportunity to own a 2+1-bedroom, detached bungalow backing onto park land with a fully finished and completely functional basement. Welcome to 49 Spring Street, Brantford a charming all-brick, detached home on a 42 x 121 lot, offering 1,580 square feet of finished living space that is perfect for first-time buyers, downsizers, or investors. This well-maintained property features a bright and inviting living/dining area with a large picture window that fills the space with natural light. The functional kitchen offers extended cabinets to the ceiling, and ample workspace, making meal prep a breeze. The carpet-free main floor continues into the bedrooms, offering two well-appointed bedrooms with hardwood flrs, and a nice size 4-pc bathrm. The fully finished basement features a separate side entrance and doubles your living space. It is a true extension of the home, offering comfortable ceiling height and featuring an inviting layout which includes a spacious rec rm, exercise area, an additional bdrm with a walk-in closet (can also be used as a home office/guest suite) & ample storage space. Outside, enjoy a private yard with room for gardening, BBQ's, or simply unwinding. Backing onto Buck Park, there are no homes directly behind. The oversized backyard is surrounded by mature trees and features two nice size storage sheds (one with power). The driveway provides convenient off-street parking for 3 vehicles, and the home is conveniently located close to parks, schools, shopping, and public transit, with easy access to Brantford's wonderful amenities. Recent updates include: Washing machine (2021), new furnace & central A/C (2021 owned), Ecobee smart thermostat, eavestroughs & downspouts (2022), storm door (side of house 2022), new laminate flooring in basement office/bdrm (2024), dishwasher (2024), freshly painted stairwell, kitchen & basement (2025). Move-in ready and full of potential, this home offers excellent value in a growing community. (id:24801)
RE/MAX Real Estate Centre Inc.
7 Brooks Court
Brantford, Ontario
Welcome to Brooks Crt. This is the 1st time this house has hit the market since it was custom built by the current owner in 1978. Thoughtfully designed and exceptionally well maintained, the home showcases pride of ownership throughout. Recent updates include a new roof (2021), windows (2021), new furnace (2017), hot water tank (2015), clothes washer & dryer (2025). Step into this home to see extremely spacious principal rooms, 4 generously sized bedrooms (all with closets), and 3 baths on a fully serviced lot. Set well back from the road, this home offers exceptional privacy, a beautifully sodded front yard, and the convenience of an attached double car garage. Conveniently located near to schools, shopping, dining, community centres, transit etc. Basement has plumbing rough-ins. (id:24801)
Sutton-Headwaters Realty Inc.
532 County Road 14 Road
Stone Mills, Ontario
Welcome to 532 County Road 14, a rare chance to own nearly 25 acres of pristine countryside with direct Salmon River access. More than a home, this is a lifestyle investment perfect for families, retirees, or investors seeking a proven income-generating retreat. Currently operated as a fully booked Airbnb each summer, the property blends charm, recreation, and privacy, and family occupied all other seasons. Guests are drawn to the waterfront ideal for kayaking, canoeing, and fishing as well as acres of manicured walking trails and a private dirt bike track. The natural beauty and recreational amenities ensure every stay is unforgettable, making this an income property with unlimited potential. The warm bungalow design features floor-to-ceiling windows and skylights that fill the home with light. Four bedrooms and two bathrooms include a primary suite with private deck and hot tub access. A renovated kitchen (2019) with updated appliances offers modern convenience, while a propane furnace, new fireplace, central vacuum, and A/C provide comfort year-round. Outdoor living shines with a gazebo-covered lounge, firepit, sandbox, and forest back drop perfect for gatherings or quiet moments. Additional features include a heated 2-car garage (new shingles 2025), enclosed shed, drive shed, and space for attic storage. Recent upgrades, including shingles in 2021, enhance peace of mind. Zoned residential, with five acres designated for tax savings as an area of interest, the property also offers flexibility for hobby farming or long-term investment. Surrounded by a park-like forest setting, it provides true seclusion without sacrificing proximity to nearby amenities. Whether you're an investor seeking a thriving Airbnb, a family looking for space to grow, or a couple ready to retire in complete privacy, 532 County Road 14 delivers comfort, character, and unmatched potential. (id:24801)
Right At Home Realty
3 Dundee Street
Brantford, Ontario
Welcome to 3 Dundee Street in the heart of Brantford! This beautifully renovated 3-bedroom, 2-bath bungalow with a spacious loft is truly move-in ready for you and your family. Inside, you'll love the bright, open-concept layout featuring a large kitchen with a breakfast peninsula, plus separate dining and living areas - perfect for everyday living and entertaining. Toward the back of the home, you will find a bright sunroom with wrap-around windows leading to a pressure-treated deck that overlooks a generous backyard - ideal for summer gatherings and relaxing evenings. The property also has a large shop/garage with hydro, providing plenty of space for hobbies, storage, or a workshop. Recent updates include brand-new bathrooms and kitchen, luxury vinyl plank flooring, LED pot lights, new windows (2025) and roof (2025), upgraded doors, new insulated garage door, a 100-amp breaker panel, furnace and A/C, main-floor laundry, and more. You'll also enjoy a convenient central location close to grocery stores (Metro is just a short walk), restaurants, shopping, parks, excellent schools, and quick access to Highway 403. Come see it for yourself - schedule a viewing today! (id:24801)
RE/MAX Twin City Realty Inc.
12 Otonabee Street
Belleville, Ontario
Welcome to 12 Otonabee St. A two-storey townhome with three bedrooms situated near shopping, amenities and easy access to highway 401 in Belleville. This property boasts 9ft ceiling on the main floor, a fabulous kitchen with stainless steel kitchen appliances, large island and quarts countertop. The main floor features a powder room, bright living/dining The second floor features a primary bedroom with three-piece ensuite and walk in closet. Also, included on the second floor is two additional bedrooms main bathroom and a conveniently located laundry closet. Outside, enjoy the 10x10 deck perfect for relaxing. This property is completed with an attached one car garage with inside entry, an extended driveway and an unfinished basement with a rough in for a future bathroom. (id:24801)
Royal LePage Ignite Realty
171 Rockledge Drive
Hamilton, Ontario
Welcome to a showstopper in Hamiltons desirable Hannon community! This rare, nearly new executive detached home is packed with upgrades and designed to impress. Offering 4 bedrooms, 4 bathrooms, and an open, airy layout. Even better? It backs onto no homesyour own private yard, right in the city. Step into a bright foyer that opens to 9 ceilings, gleaming hardwood floors, and a stunning hardwood staircase. The gourmet kitchen is the heart of the home with a huge island, quartz counters, upgraded cabinetry, backsplash, and premium stainless steel appliances. Open-concept dining, family, and breakfast areas flow seamlessly, creating an entertainers dream. There is also a powder room and a side entrance to the basement. Upstairs is just as impressive with 9 ceilings, two primary suites with their own ensuites, two additional bedrooms, a third bathroom, laundry and a versatile den perfect for an office or play space. The look-out basement is full size, with large windows and tons of potential. Enjoy bonus features: garage EV charger, full-house water filtration, pot lights, upgraded light fixtures, California shutters, glass showers, and no sidewalk (4-car driveway!) make this a home that truly has it all - one youll be proud to call your own. (id:24801)
Right At Home Realty
129 - 2635 Bateman Trail
London South, Ontario
This beautiful townhome offers the perfect blend of style, comfort, and convenience with easy access to South and West London, excellent schools, shopping, Highway 401, and a wide range of amenities. This 3-bedroom, 2.5-bathroom home is designed for modern living. The main floor boasts a bright, open-concept layout featuring stainless steel appliances, and a spacious living and dining area that flows seamlessly to a private deck perfect for entertaining or relaxing .The primary bedroom occupies its own level, complete with wall-to-wall closets and a4-piece ensuite. Just outside the primary suite, you will find the conveniently located laundry closet. The upper level offers two additional bedrooms and a full bathroom, ideal for family or guests .The fully finished basement provides a generous family room and abundant storage space ,while the attached single car garage with inside entry and double driveway ensures parking for up to 3 vehicles. Ample visitor parking is also available. Don't miss your chance to call this home, schedule your private showing today! (id:24801)
Executive Homes Realty Inc.
6 Albany Avenue
Hamilton, Ontario
Welcome to 6 Albany Avenue, a charming 3-bedroom, 1-bathroom home thats perfect for first-time buyers looking for comfort, style, and convenience. From the moment you step inside, the home offers a true sense of belonging and warmth, with tasteful updates throughout. The main floor features a bright living space with a semi-open layout leading to a modern kitchen with quartz countertops, subway tile backsplash, stainless steel appliances, and ample storage. Upstairs, youll find 3 cozy bedrooms with new floors, subfloor, and baseboards (2024), plus a beautifully updated 4-piece bathroom with a new vanity, Hardwood floor tiles, cabinet, and lighting (2024). Step outside to enjoy your fully fenced backyard, complete with a breathtaking cherry blossom tree and a covered deck a perfect retreat for relaxation or entertaining. The freshly sodded lawns (2025) add to the charm, while a stately Eastern Redbud tree enhances the curb appeal at the front. Located in a welcoming neighbourhood between Barton St. E and Cannon St., this home offers easy walking access to schools, parks, Hamilton East EarlyON Child & Family Centre, transit, and amenities like Walmart, Metro, and LCBO. With its warm character, thoughtful upgrades, and unbeatable location, this is truly a home where memories are waiting to be made. (id:24801)
Housesigma Inc.
18 Westchester Place
Kitchener, Ontario
Welcome to your dream home in the desirable Grand River North neighbourhood! Tucked away on a peaceful court, this beautifully maintained 5-bedroom (2 bedrooms with their own ensuite) , 5-bathroom home offers over 3,500 sq ft of finished living space - perfect for growing families or those who love to entertain. Step inside and be greeted by a bright and functional layout. The sprawling main floor features a large living room, generous dining area, a warm and inviting family room with a gas fireplace, ideal for cozy evenings and a gym with not only a view, but where you will find the separate entrance to basement (PERFECT for future in-law suite or mortgage helper unit) . The freshly painted kitchen walks out to your private backyard oasis. Upstairs, all five spacious bedrooms are thoughtfully placed - including a huge primary retreat with a private balcony, wall to wall closets, and ensuite bath. The finished basement is designed for relaxation and entertainment, featuring a bar area with a rough-in for a wet bar, a pellet stove, and even a sauna - your private wellness retreat awaits! Think of the possibilities down here for multi-generational families. Enjoy the outdoors year-round with a fully fenced backyard offering a large deck, exposed aggregate patio, and a covered BBQ area. Unwind after a long day in the hot tub surrounded by privacy and mature landscaping. Don't miss this rare opportunity to own this spacious, home in an established neighbourhood! (id:24801)
RE/MAX Twin City Realty Inc.
110 Activa Avenue
Kitchener, Ontario
This beautifully upgraded 3-bedroom, 2.5-bathroom end-unit Townhome offers the perfect combination of comfort, style, and location. Backing onto protected woodlands, it provides a peaceful and private setting while being just minutes from schools, trails, shopping at Sunrise Centre, public transit, and major highways. The main floor features a spacious eat-in kitchen with stainless steel appliances, a recently renovated powder room, and a bright, open-concept living room with brand new vinyl flooring and tiles throughout thats flooded with natural light. From the living area, step out to your private backyard oasis, complete with a newer deck, shed, privacy fence, all completed in 2020an ideal space for relaxing or entertaining. Upstairs, youll find a generous primary suite that comfortably fits a king-sized bedroom set, complete with a walk-in closet and a 3-piece ensuite bathroom. Two additional bedrooms, both with California shutters, and a second full bathroom complete the upper level. Plush carpeting throughout the upstairs was replaced in 2019, adding to the home's fresh and modern feel. The unfinished basement includes a rough-in for a fourth bathroom and offers endless potential for future living space or storage. Additional updates and features include ample storage space in the garage, a second parking spot, NEST cameras (Ring Doorbell), potlights throughout the main floor (2021) updated LED lighting (2021), and EV charger (2023). This home truly is move-in ready and offers everything you need in a convenient and family-friendly neighbourhood. Dont miss your opportunity -book your private showing today! (id:24801)
RE/MAX Twin City Realty Inc.
7 - 527 Shaver Road
Hamilton, Ontario
Modern 2022-built end-unit townhouse in the desirable Montelena community of Ancaster perfect for first-time buyers, young professionals, or investors. This beautifully designed home offers approximately 1,410 sq ft of finished living space with a bright, open-concept layout and stylish, contemporary finishes throughout. Absolutely nothing to do but move in. The main floor features 9-foot ceilings, luxury vinyl plank flooring, and expansive windows that fill the space with natural light. As an end unit, enjoy additional side windows on the staircase and the benefit of only one shared wall. Enjoy meals in your elevated dining area with views of peaceful farm fields across the street. The upgraded kitchen includes quartz countertops, stainless steel appliances, a central island with seating, subway tile backsplash, and ample storage ideal for cooking, hosting, or day-to-day living. The dining and living areas flow effortlessly to the private rear yard perfect for sipping wine and enjoying quiet evenings with no rear neighbours and glowing sunsets. Upstairs features two spacious bedrooms, including a primary retreat with double walkthrough closets and elegant 3-piece glass shower ensuite, along with a second full bathroom (including bathtub) and upper-level laundry. The entry level offers a versatile third bedroom or home office plus a third full bathroom perfect for guests who may stay a night, or for those who work remote. Additional highlights to the home include oak staircases, designer lighting, upgraded pot lights, central air, a private driveway, and an attached garage with frosted-glass door that fills the space with natural light ideal for an at-home gym or hobby area if indoor parking isnt needed. Minutes to Hwy 403, schools, parks, trails, golf, and all major amenities. This move-in ready home offers a perfect blend of modern style, smart design, and unbeatable location. (id:24801)
Real Broker Ontario Ltd.
17 Manorwood Drive
West Lincoln, Ontario
Welcome to 17 Manorwood Drive a rare blend of modern design and natural beauty. Nestled on a private ravine lot with sweeping conservation views, this bungalow offers a lifestyle defined by peace, connection to nature, and thoughtful living spaces. The open-concept main floor is filled with natural light, with a sleek kitchen featuring a centre island and quartz counters flowing into the dining and living areas, complete with a cozy gas fireplace. The primary suite includes a walk-in closet and spa-inspired ensuite, while main floor laundry adds convenience. The finished lower level offers a bright recreation room, third bedroom, and full bathideal for guests or an in-law suite. Enjoy breathtaking wildflower views from the walkout or the brand-new custom wood deck. With its modern finishes, calming atmosphere, and easy commuting to Hamilton or Niagara, this Smithville home is a true gem. Dont miss the chance to make this private retreat yours! (id:24801)
Royal LePage Burloak Real Estate Services
407 Aberdeen Avenue
Hamilton, Ontario
Home Sweet Home. You've heard it before. Youll hear it again. This is the real deal. Lived in. Loved in. Family created. Memories made. Built in 1908, this old gal provides ample light with a flexible modern design, crown mouldings, custom kitchen, main floor bath tucked out of site and a generous pantry that is laundry ready. A convenient mud room off the kitchen, cozy yard with sun & shaded overhang that doubles as a carport, low maintenance garden and three-car private driveway completes the picture. Step outside your own piece of paradise and explore all that this sought-after neighbourhood has to offer with the Dundurn Market, Aberdeen Tavern, the shops of LockeSt., Chedoke Golf Club, Beulah Park & The Reservoir all steps away. Transit is at your door, downtown is a quick trip, and the highway is minutes away. Not that you'd ever want to leave. Start your own story here. (id:24801)
RE/MAX Hallmark Realty Ltd.
13 Salisbury Avenue
Brantford, Ontario
Fresh, modern, and full of charm, this beautifully renovated home in Brantford's Eagle Place is the perfect blend of style and substance. Offering 3 spacious bedrooms and 2 fully renovated bathrooms including a rare en-suite off the primary. This home has been thoughtfully upgraded from top to bottom with over $70,000 in recent improvements. The brand new kitchen features sleek finishes and clean lines, while new flooring and fresh paint throughout create a bright, cohesive space that feels both stylish and welcoming. The open-concept main living area makes everyday living easy, and whether you're hosting a dinner party or enjoying a quiet night in, you'll feel right at home. Out back, the oversized, fully fenced yard offers the ultimate blank slate for your outdoor dreams. Think garden beds, patio lounges, a spot for you hot tub or all of the above. Parking is a breeze with a private driveway, and you'll love the unbeatable location. Nestled in one of Brantford's most community-driven neighbourhood, this home puts you steps from schools, parks, and the Doug Snooks Eagle Place Community Centre, which offers activities for all ages. Transit is close by, and downtown Brantford with its shops, cafés, restaurants, and trails is just minutes away. Whether you're starting out, scaling down, or investing in a move-in-ready home with serious potential, this Eagle Place stunner is a must-see. (id:24801)
Real Broker Ontario Ltd.
10 Linden Avenue
Brantford, Ontario
Location, location! This rare one-owner home has not been on the market in more than 50 years, and opportunities like this do not come along often. Tucked away on a picturesque, tree-lined street, this property combines timeless charm with unbeatable convenience. Enjoy being just steps from parks and schools, with quick highway access making commuting a breeze. Offering over 1,500 square feet of finished living space, this three-level back split is designed with comfort and flexibility in mind. The large principal rooms are flooded with natural light through expansive windows, creating a bright and inviting atmosphere. Original hardwood floors flow throughout the main living areas and bedrooms, adding warmth, character, and the kind of craftsmanship that stands the test of time. With three generously sized bedrooms, there is plenty of space for your growing family. Functionality meets opportunity with two separate entrances from the kitchen and one from the foyer, along with a second kitchen in the basement. Whether you're looking to host extended family, create an in-law suite, or simply enjoy extra space, this home is well-suited to accommodate your lifestyle. The exterior is just as impressive. A detached single-car garage and powered shed provide ample storage, workshop space, or room for hobbies. The backyard is a private retreat with no direct rear neighbours, offering both peace and outdoor enjoyment. Imagine summer barbecues, gardening, or simply unwinding in your own tranquil space. Lovingly maintained for over five decades, this property blends classic features with endless potential. Whether you're drawn to its mid-century character, its versatile layout, or its prime location, this gem is ready for its next chapter. Homes like this rarely become available! (id:24801)
Revel Realty Inc.
478 Telecom Road
Kawartha Lakes, Ontario
Great Location, Close to the Durham Boarder & 5 Minutes From The 407. Imagine Waking Up To The Soft Glow Of Morning Light Spilling Across Rolling Landscapes, With Nothing But The Sound Of Birdsong In The Air. This Is More Than A Home - It's A Sanctuary. Nestled On A Full Acre In One Of The Most Desirable Communities, This Raised Bungalow Offers The Perfect Marriage Of Country Charm And Modern Comfort. Inside, The Open Concept Design Draws You In - Sunlight Dances Across Spacious Living Areas Where Family And Friends Naturally Gather. With 3+2 Bedrooms And 3 Full Washrooms, There's Room For Everyone And Every Occasion, Whether It's Cozy Winter Evenings By The Fire Or Hosting Holiday Dinners. Step Outside, And You'll Feel As Though You've Entered Your Own Private Resort. The Heated Inground Pool Shimmers Under The Sun, Inviting You To Dive In On Warm Afternoons Or Unwind Under The Stars. With Breathtaking Views In Every Direction And The Kind Of Privacy Only Country Living Can Offer, You'll Feel A World Away - Yet Remain Just Minutes From Everything You Need. This Isn't Just A Place To Live. It's Where Memories Are Made, Seasons Are Savoured, And Every Day Feels Like A Gateway. (id:24801)
Dan Plowman Team Realty Inc.
2 - 23 Macaulay Street W
Hamilton, Ontario
Tucked between the lively pulse of James Street North and the breezy waterfront of Bayfront Park, this townhome offers instant wow-factor living with no waitlist. Bright, stylish, and surprisingly spacious, this 2-bedroom condo at 23 Macaulay St W marries modern design with the character of Hamilton's beloved North End. Soaring cathedral ceilings and a skylight fill the main living space with natural light, while whitewashed oak hardwood floors add warmth and charm. The open-concept kitchen gleams with quartz counters, creating the perfect hub for weeknight meals or entertaining friends. Upstairs, two generously sized bedrooms await, including a loft-style retreat with walkout access to your private rooftop terrace. Morning coffee, sunset cocktails, or stargazing its all yours. The spa-inspired bathroom elevates daily routines with a double vanity and a sleek, curb-less walk-in shower. Practical perks include one owned parking spot, ample visitor parking, low condo fees, and a well-managed, self-run community that keeps things simple and stress-free. And then, of course, the location: steps from the West Harbour GO, Pier 4, waterfront trails, patios, and Hamilton's thriving food and arts scene. Commute with ease, explore endlessly, and come home to a space that feels like a retreat. Whether you're a first-time buyer, downsizer, or savvy investor, this home checks all the boxes. With its proximity to hospitals, transit, and the waterfront, it also stands out as a smart choice for long- or short-term rental potential. At 23 Macaulay St W, you're not just buying a home you're upgrading your lifestyle. (id:24801)
Real Broker Ontario Ltd.
196 Silvercreek Parkway S
Guelph, Ontario
Welcome to 196 Silvercreek Parkway South, a fully vacant legal duplex offering exceptional flexibility and investment potential in one of Guelph's most convenient locations. Situated on a generous 49.77 x 150-foot lot, this well-maintained property features two self-contained units, each with its own private entrance and separate hydro meter. The upper level features a spacious, thoughtfully designed three-bedroom unit, complete with a modern kitchen and a bright, updated bathroom, making it ideal for a family or group of tenants. The basement unit is a fully independent one-bedroom apartment, featuring its own functional kitchen and full bathroom, making it perfect for a single tenant, in-law suite, or additional rental income. With both units currently vacant, this property is ready for immediate occupancy. Located close to Downtown Guelph, major shopping centers, universities, colleges, and public transit, it offers unbeatable access to everything the city has to offer. (id:24801)
RE/MAX Real Estate Centre Inc.



