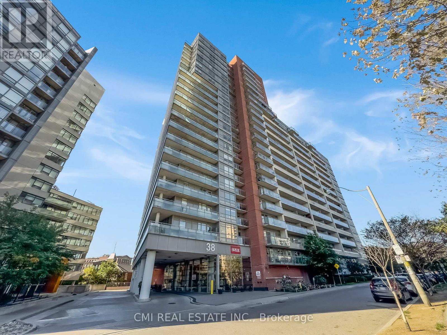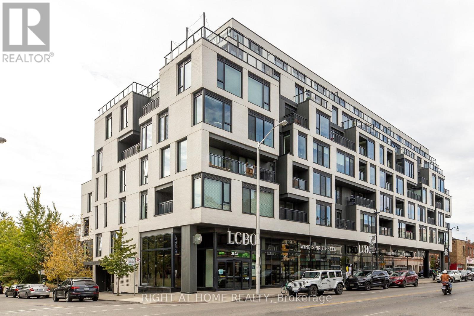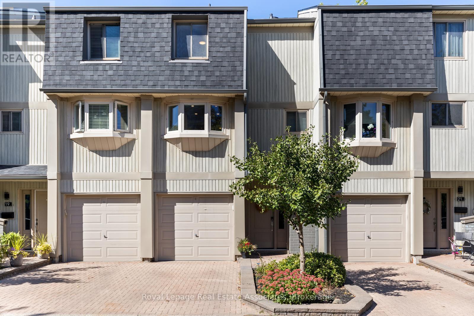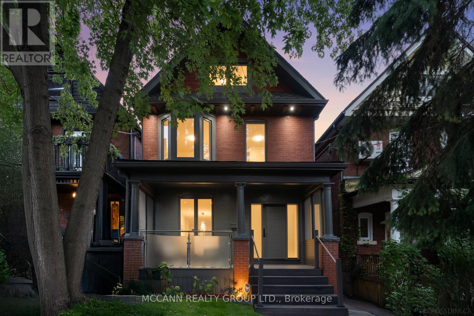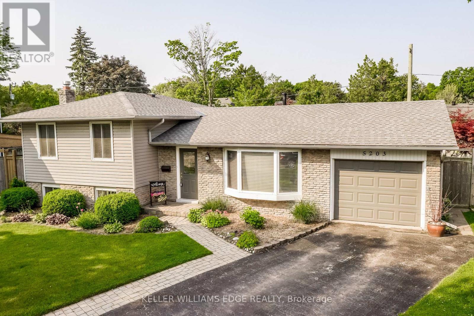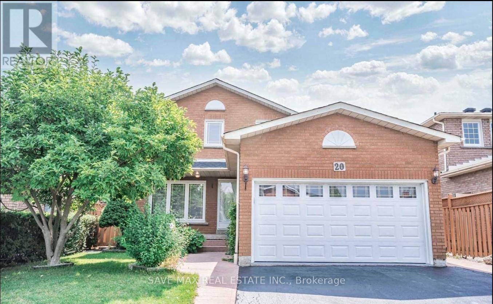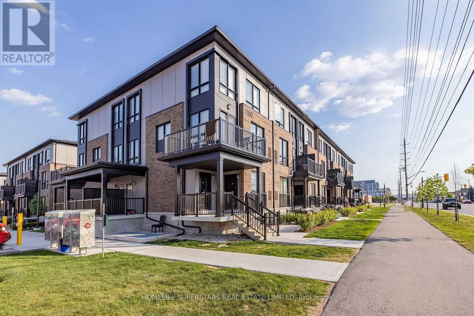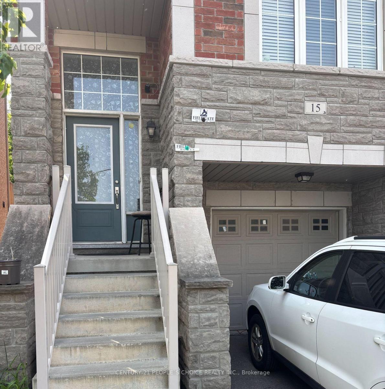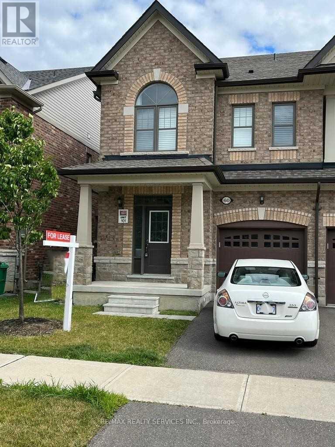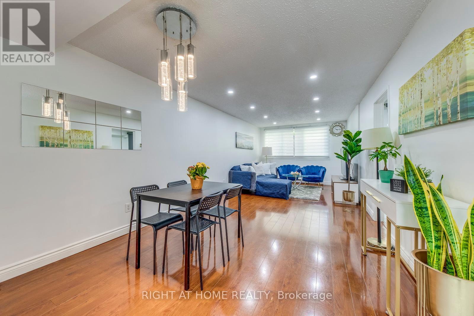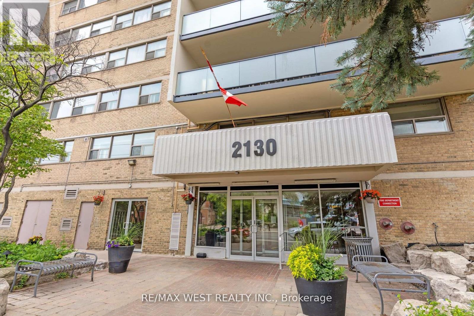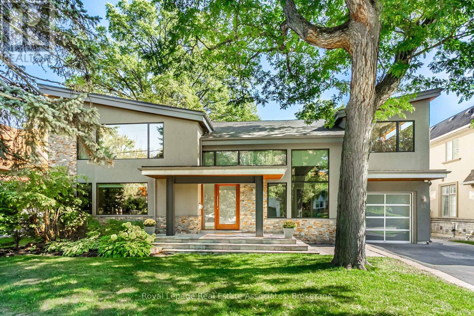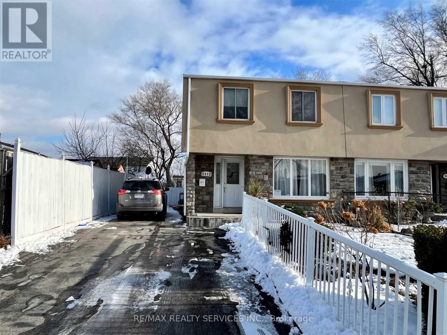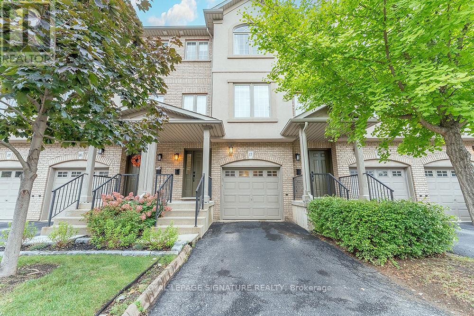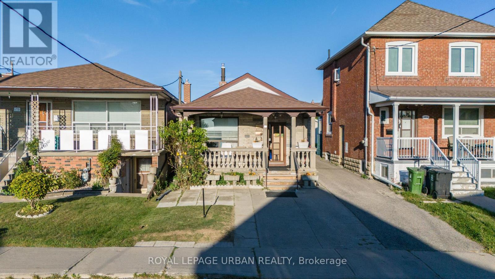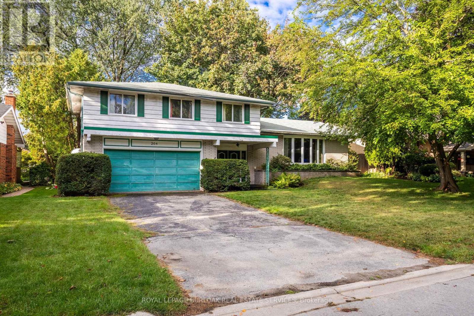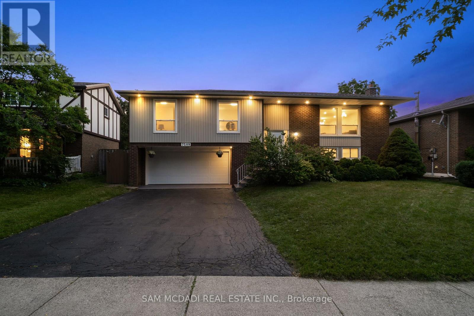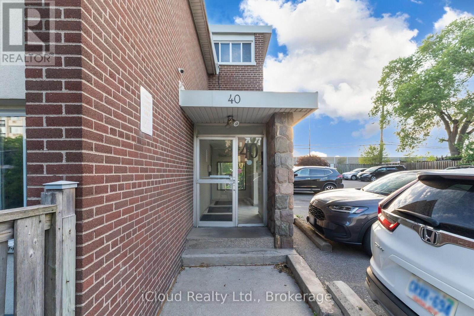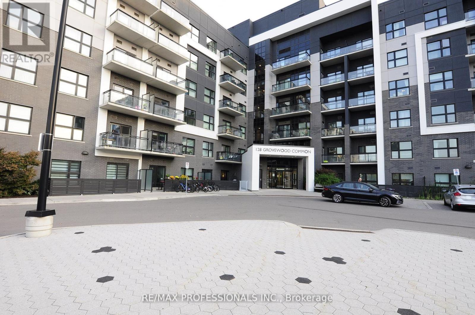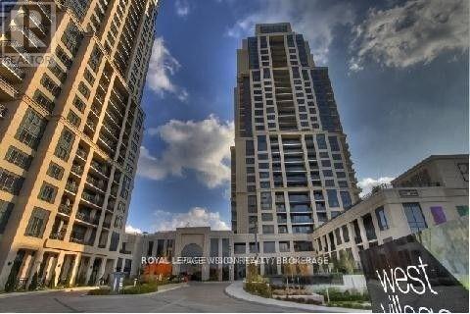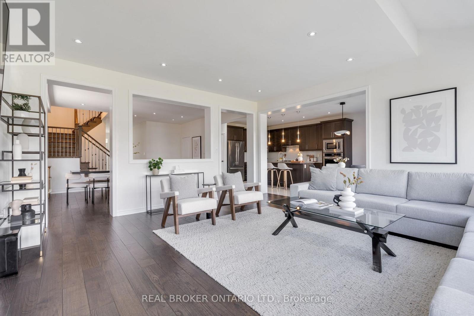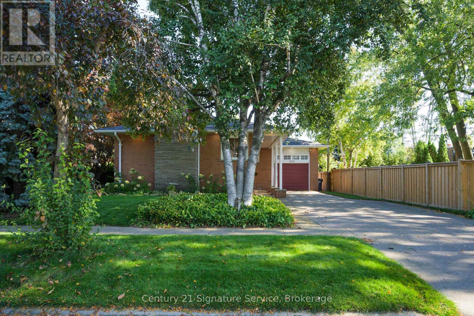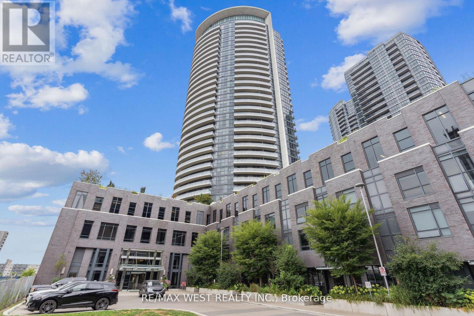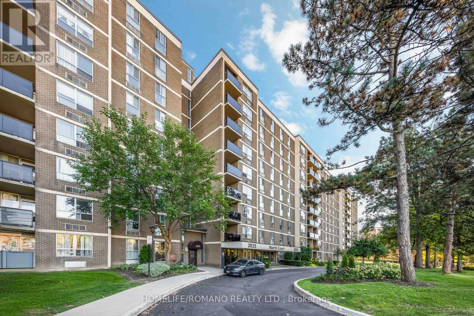725 - 38 Joe Shuster Way
Toronto, Ontario
Welcome to your stylish 2-bedroom urban oasis at Joe Shuster Way, right where King West meets Liberty Village. This open-concept gem features sleek stainless steel appliances and the ultimate convenience of ensuite laundry. Step out onto your private balcony for a breath of fresh air. Beyond your door, the best of Toronto is at your feet steps to TTC, vibrant Queen West, and trendy Parkdale. Building amenities redefine city living, including an indoor pool, gym, sauna, 24-hour concierge, and more! A valuable parking spot is included. Pictures declutter for the privacy of the tenant. (id:24801)
Cmi Real Estate Inc.
513 - 530 Indian Grove
Toronto, Ontario
Bright & Stylish 1 Bedroom On High Floor At Duke - A Boutique Building In The Heart Of The Junction. Modern Finishes Including Hardwood Floors, Exposed Concrete Ceilings, Scavolini Kitchen With Built-In Appliances And Stone Countertops. Unmatched Location Along The Junction Strip. Walking Distance To Subway, Up Express And High Park. Building equipped with gym and well appointed party room which can be used as co-working space or rented for private events. (id:24801)
Right At Home Realty
20 - 1020 Walden Circle
Mississauga, Ontario
Extensively renovated home in the popular Walden Spinney community of Clarkson Village! The open-concept kitchen is a showpiece, featuring an island with quartz counters, a breakfast bar, plenty of storage, and built-in organizational systems--perfect for everyday living and entertaining. The kitchen flows seamlessly into the living and dining room, enhanced by hardwood floors on the 2nd and 3rd levels and durable LVF on the lower level. Enjoy the convenience of garage entry, a spacious balcony backing onto a peaceful path, and a fenced in lower deck. Ideally located within the highly regarded Lorne Park School District and walking distance to shops, restaurants, parks, and the Clarkson GO Train with express service to Downtown Toronto. Walden Spinney residents enjoy outstanding amenities including an outdoor pool, tennis, squash, and pickleball courts, a full gym, and an event room with bar, kitchen, and library......community living at its best! (id:24801)
Royal LePage Real Estate Associates
217 Pearson Avenue
Toronto, Ontario
Welcome to this fully reimagined Edwardian residence, meticulously taken back to the studs and rebuilt, offering striking curb appeal on one of the most sought-after streets in the Roncesvalles High Park community. Ideally located within walking distance to vibrant Roncesvalles Village with its cafés, restaurants, and cinemaSt. Josephs Hospital, and the lakefront, this home offers the best of connected, urban living.A charming front porch opens to a sunlit foyer with a rare powder room. The expansive living room transitions effortlessly into an open-concept dining space, modern kitchen, and family area, all leading to a private backyard oasis perfect for entertaining or quiet retreat.On the second floor, three bedrooms include a stunning primary suite and a convenient separate laundry room. The third floor provides two additional bedrooms, a shared bath, and a spacious deck with lake views an ideal setting for summer gatherings or cozy fall evenings. The versatile lower level features a private entrance, independent furnace, and multiple possibilities: currently designed with four bedrooms and two bathrooms, it can generate substantial rental income, serve as a dedicated home office, or be incorporated into the main living space for additional family enjoyment.Seamlessly blending timeless character with modern comfort, this home provides abundant living space, sophistication, and flexibility for todays lifestyle. A Rare gem offering enduring value, exceptional design, and proximity to everything that matters. (id:24801)
Mccann Realty Group Ltd.
5203 Broughton Crescent
Burlington, Ontario
Welcome to 5203 Broughton Crescent, a beautifully updated hard to find 4-level sidesplit in Burlington's desirable Elizabeth Gardens community. This 3+1 bedroom, 2-bathroom home offers over 2,100 sq. ft. of finished living space with a thoughtful layout that blends comfort and style. The main level features a sun-filled living room with a large bay window, hardwood floors, and seamless flow into the dining room. The renovated kitchen is a showstopper with quartz counters, a center island with breakfast bar, stainless steel appliances, wine fridge, and ample storage. Upstairs you'll find 3 spacious bedrooms and a 4-piece bath, while the lower level offers a cozy family room with a gas fireplace, an additional bedroom, and a 3-piece bath. The finished basement expands your living space with a large recreation room, laundry, and utility area. Step outside to your private backyard oasis, complete with a sparkling inground pool, concrete patio, gazebo, and green space perfect for relaxing or entertaining. The property has a single-car garage, parking for 3 vehicles, and numerous updates including shingles (2021) and furnace (2015).Located on a quiet, family-friendly street within walking distance to the lake, parks, schools, and amenities, this home is move-in ready and waiting for its next chapter. (id:24801)
Keller Williams Edge Realty
Lower - 20 Inverary Drive
Brampton, Ontario
Spacious and well-maintained 2-bedroom basement apartment available for lease in a quiet, family-friendly neighbourhood in Brampton. This bright unit features a large open-concept living area, one full and one half bathroom, a modern kitchen, and private ensuite laundry for added convenience. Enjoy two dedicated driveway parking spots and a private entrance for complete privacy. Located just minutes from Hurontario LRT, Sheridan College, Shoppers World, Brampton Gateway Terminal, and major highways (407 & 410). With no neighbours behind and all amenities nearby, this home is perfect for a small family seeking comfort and convenience. (id:24801)
Save Max Real Estate Inc.
1200 Main Street E
Milton, Ontario
Welcome to STAX! Upper Level 2-Storey Condo Townhouse Unit Features 9' Ceiling Open Concept Living Area With Modern Kitchen, Dining And Living Space That Opens To Balcony. Second Floor Offers Master Ensuite With 4 Piece Private Bath And Walk-In Closet, Large Second Bedroom And Main Bath. Close To 401, Walking Distance To Library, Art Centre, Community Centre, Milton Go, Schools, Shopping And Parks. Gas And Water Included. (id:24801)
Homelife Superstars Real Estate Limited
1 Bedroom - 15 Abercove Close
Brampton, Ontario
One bedroom for rent available in Brampton. Close to schools, Plaza, Transit, Go Station, Sheridan College, Park etc. Two bedroom options are definitely available if required. (id:24801)
Century 21 People's Choice Realty Inc.
60 True Blue Crescent
Caledon, Ontario
Excellent opportunity to lease an End Unit Townhouse in East Bolton. Very well designed layout, 3 bedroom with hardwood on the main floor and master bedroom. Lots of pot lights, lots of windows, oak stair case, Quartz countertop in open concept kitchen with walk out to the backyard. Stainless Steel Appliances in kitchen and GDO in Garage. Computer niche on second floor. Two bedrooms with walk in closets. All dimensions are as per builders plan. (id:24801)
RE/MAX Realty Services Inc.
89 - 2170 Bromsgrove Road
Mississauga, Ontario
Don't miss this move-in ready gem offering space, style. Walk to Clarkson GO Station in minutes with direct gated access from the complex for unbeatable commuting convenience! Bright & inviting living room with brand new pot lights. Fully renovated kitchen featuring updated cabinets, stunning quartz countertops, new LED lighting, and a brand new stainless steel dishwasher. Walk-out from kitchen to a fully fenced backyard & patio ideal for summer BBQs and entertaining! Freshly painted throughout with new LED lights in the kitchen and bedroom, second bedroom with walk-out to a private balcony a rare bonus! Extra storage room in the main floor. Perfectly situated near grocery stores, plazas, great schools, and parks, this home offers both lifestyle and location. Family Friendly community with an outdoor playground for kids, and surrounded by well-kept green spaces and friendly neighbors. Underground parking spot located right at your doorstep, making grocery days a breeze! (id:24801)
Right At Home Realty
404 - 2130 Weston Road
Toronto, Ontario
Welcome to 2130 Weston Road Unit 404 a well-maintained and spacious 2-bedroom, 2-bathroom condo in a convenient Toronto location. This functional layout offers a generous open-concept living and dining area, large windows for plenty of natural light, and a walk-out to a private balcony, perfect for relaxing or entertaining. The unit includes two well-sized bedrooms, including a primary bedroom with its own ensuite and ample closet space. Ideal for first-time buyers, downsizers, or investors looking for solid value. Located in a secure, well-managed building with underground parking and essential amenities. Easy access to TTC, Weston GO, UP Express, and just minutes to Highway 401/400, schools, parks, shopping, and more. Don't miss this affordable opportunity to own a spacious condo. Some photos are Vs staged (id:24801)
RE/MAX West Realty Inc.
66 Inglewood Drive
Mississauga, Ontario
Designed by David Small and custom-built by Ravensbrook Custom Homes, this masterfully crafted residence offers approx. 6,500 sq. ft. of luxurious living space on a rare 75' x 150' south-facing lot in prestigious Mineola West. Step into a home defined by soaring ceilings, sleek design, and expansive windows that flood every space with natural light. Featuring 4+1 bedrooms, 6 bathrooms, and exceptional flow throughout, the open-concept main level includes premium oak hardwood flooring, in-ceiling speakers, and LED pot lighting. The custom Artcraft kitchen is a chef's dream, complete with Wolf, Subzero, and Miele appliances, quartz counters, and access to a stunning 3-season Muskoka Room with cedar finishes, slate flooring, and panoramic garden views. The dramatic living room impresses with 15' 8" ceilings, expansive windows, and a rolling ladder library wall. The family room features an 11' vaulted ceiling, floor-to-ceiling gas fireplace with quartz surround, and built-ins. Upstairs, discover a spa-inspired primary suite with custom drapery, his and hers walk-in closets, and a 5-piece ensuite with Neptune soaker tub and marble finishes. All upper-level bathrooms include Nuheat in-floor heating. The fully finished lower level offers radiant hydronic heating, a large recreation room with gas fireplace, above-grade windows, oversized entertainment wet bar, an exercise room, an additional bedroom, and full bath perfect for guests or extended family. A whole-home generator ensures you will never be without power. (id:24801)
Royal LePage Real Estate Associates
3112 Morning Star Drive
Mississauga, Ontario
Very Beautiful House !!! 4Bdrm 2Washroom. Separate Living & Dining. Eat -In Kitchen With Breakfast Area. Semi- Deatched 4Br At A Highly Desired Location In Malton. Close To All Amenities: Airport, 401, Grocery Stores , Bus Stop Ttc/Mississauga/Brampton Transit Stop, Malton Go Station. , Malton Gurdwara And Khalsa School.Only Upstairs Is For Rent , Basement Not Included. Tenant To Pay 80% Utilities. (id:24801)
RE/MAX Realty Services Inc.
17 - 1248 Guelph Line
Burlington, Ontario
Welcome to Unit 17 at 1248 Guelph Line. Nestled in a quiet and well-located townhome community, this property is ideal for commuters, with quick access to the QEW and nearby amenities. This elegant townhome features 3 bedrooms and 3 bathrooms, including a primary suite with its own bathroom and convenient laundry on the bedroom level. The main floor is perfect for hosting, offering a spacious eat-in kitchen with a breakfast bar and sliding doors that lead to a deck for bbq'ing. The kitchen seamlessly flows into the dining and family rooms, allowing for easy connection and entertainment. Enjoy hardwood flooring, new pot lights and fresh paint throughout most of the home. The ground floor provides inside access to the garage and a bright den, which is perfect for a gym, office or play room that opens up to a private patio area. Don't miss out on this opportunity! (id:24801)
Royal LePage Signature Realty
173 Ennerdale Road
Toronto, Ontario
Welcome To Your New Home In The Trendy Caledonia-Fairbank Area! Attention First Time Home Buyers, Investors, Contractors Or End Users Looking To Make Your Mark This One Is For You. Prestigious Location With Lots Of Original Charm! Spacious And Oh So Gracious! Fall In Love With This Bungalow. This Solid Classic Bungalow Has Been Home To The Same Family For Over 60 Years. This Bungalow Features 3 Bedrooms, 2 Washrooms, A Functional Kitchen Space With Eat In Area, Basement Apartment Potential, Ample Parking, Detached Garage And A Quaint Backyard. A Solid 25 By 126 Foot Lot Gives You Endless Possibilities. Top 5 Reasons To Buy This Gem: 1. Steps To The "Fairbank" LRT Station. 2. Big Garage Which Can Also Be Used As A Workshop Or Converted To A Garden Suite For Extra Income. 3. Dining Room Could Potentially Be Converted Into A 4th Bedroom. 4. Cold Celar/Cantina Has Built In Shelves Perfect For That Home Made Sauce And Vino. 5. Extra Large Front Porch Perfect For Relaxing And Enjoying Your Morning Coffee. Take Advantage Of This Well Established Community Offering Great Schools, Community Centers, Cafes, Restaurants & Shops. Walking Distant To Eglinton St W & Dufferin St. TTC At Your Door Step. Easy Access To The 401 & 400 Series Highways. Start Packing! Don't Miss This Great Opportunity!! (id:24801)
Royal LePage Urban Realty
264 Camelot Drive
Burlington, Ontario
Available for the first time in nearly 60 years, this Shoreacres property presents a unique opportunity. Nestled on a quiet, tree-lined street, this beautiful 70 x 130 lot offers the perfect setting to renovate or build your dream home. Owned by the same family since 1966, this four-level side split offers 2,433 sq. ft. of living space and a double-car garage. The large foyer with double closet leads to the main floor family room, a bright and spacious solarium, laundry room, and powder room. There is an L-shaped living-dining room, with a bay window, and an eat-in kitchen. Upstairs, you'll find the principal bedroom with ensuite, three additional bedrooms, and a 4-piece main bath. The pool-sized, fenced backyard is a private retreat with mature trees. Walking distance to Nelson High School, John T. Tuck and St. Raphael Elementary Schools, Paletta Mansion, and Lake Ontario. This property offers a rare chance to create your own Camelot in one of Burlington's most desirable neighbourhoods. (id:24801)
Royal LePage Burloak Real Estate Services
7209 Fayette Circle
Mississauga, Ontario
Welcome to 7209 Fayette Circle - a beautiful raised bungalow, fully renovated from top to bottom, offering over 1,800 sq. ft. of modern living space. Every corner of this home has been thoughtfully updated, blending sleek contemporary finishes with everyday functionality - perfect for families, investors, or multi-generational living. Step inside to find rich walnut flooring, brand new fixtures, and marble-inspired tiles and countertops that bring a touch of elegance throughout. The open-concept main level showcases a modern kitchen with stone counters, abundant cabinetry, stainless steel appliances, a breakfast bar, and a walkout to the backyard deck - ideal for morning coffee or entertaining. Overlooking the kitchen is a bright and spacious living and dining area, ideal for gatherings. The main level offers three generously sized bedrooms, including a primary suite with a walk-in closet and a luxurious 5-piece ensuite complete with a separate tub and shower. The lower level, designed with generous windows and directly accessible from street-level, functions like a main floor. Complete with a kitchen, bedroom, 3-piece bathroom, and laundry, it is perfect for extended family or rental income. Nestled on a quiet street in the family-friendly Meadowvale community, this home offers exceptional convenience - just minutes from Meadowvale GO Station, top-rated public, private and catholic schools, big box stores (Wal-Mart, Superstore & Costco coming soon), parks, trails, and with easy access to Highways 401 and 407. With all-new bathrooms, doors, pot lights, baseboards, electrical switches, and fresh paint throughout, this home is truly move-in ready. Whether you're looking to live in, rent out, or invest, 7209 Fayette Circle delivers modern style, comfort, and versatility - ready for you to call home. (id:24801)
Sam Mcdadi Real Estate Inc.
10 - 40 Rabbit Lane
Toronto, Ontario
Welcome to a beautifully maintained 3-bedroom townhouse located in the desirable Central Etobicoke community. This spacious home offers a functional layout across three levels. The bright and open main floor provides a comfortable setting for everyday living and entertaining. A finished basement apartment with full washroom, ensuite laundry, a walk-in closet and ample closet space, and an exclusive surface parking space. Situated in a quiet, family-friendly complex with good maintenance fees including utilities, this home is ideal for first-time buyers or investors. Enjoy the convenience of nearby parks, schools, shopping, and easy access to public transit. West-facing exposure brings in plenty of natural light throughout the day. Located at Rathburn Road and The East Mall, this home offers quick access to major highways and downtown Toronto. Don't miss the opportunity to make this fantastic property your own. (id:24801)
Ipro Realty Ltd
210 - 128 Grovewood Common
Oakville, Ontario
Welcome to 128 Grovewood Commons, a modern boutique condominium in the heart of Oakville's sought-after Uptown Core. This 904sf, bright and spacious 2-bedroom, 2 full bath corner suite offers open-concept living with expansive windows that fill the home with natural light. The well-designed layout features a modern kitchen with granite counters, stainless steel appliances, and an open layout that flows seamlessly into the living and dining areas-perfect for entertaining or everyday living. The primary corner bedroom boasts a walk-in closet and private ensuite, while the second bedroom is just as spacious and bright and can serve as an ideal space for guest, family, or a home office. Residents of Grovewood Commons enjoy modern amenities, including a well-equipped fitness studio, party/meeting room, ample visitor parking, bike storage, and secure underground parking. Located in a prime Oakville community, you're just steps from shopping, restaurants, grocery stores, parks, and top-rated schools. Commuters will love the easy access to major highways, GO Transit, and public transit, making downtown Toronto and surrounding areas easily reachable. Outdoor lovers will appreciate nearby trails, green spaces, and the charm of Oakvilles waterfront just minutes away. Whether you're a first-time buyer, downsizer, or investor, this suite combines comfort, convenience, and style in one of Oakvilles most desirable neighbourhoods. (id:24801)
RE/MAX Professionals Inc.
1204 - 6 Eva Road
Toronto, Ontario
Tridel West Village Gorgeous 1 Bdrm + Den With 2 Parking Spaces (Tandem) Plus Space For A Bike Or Motorcycle. One Locker Included. Brand New Laminate Floors Throughout! Close To Major Highways 427, 401, Qew Mid-Point Downtown And Mississauga, Close To Airport And Kipling Subway. Bright Spacious Unit With Quality Finishes & South Exposure, Functional Floor Plan & Large Bdrm. Flexible Den Space Perfect For Home Office. Amenities: Movie Theatre, Indoor Swimming Pool, State Of The Art Gym, Whirlpool, Steam Room. (id:24801)
Royal LePage Vision Realty
4 Mugford Crescent
Brampton, Ontario
At 4 Mugford Crescent, you'll find more than just a house, you'll find the space to grow, the privacy you've dreamed of, and the lifestyle you deserve in Brampton's sought-after Bram West! With over 2,850 sq ft of living space, 4 spacious bedrooms, and one of the deepest lots in the neighbourhood, this detached home offers a rare combination of comfort, function, and modern upgrades! Set on a 38 x 141 lot with no direct rear neighbour, the backyard is your private retreat, perfect for summer BBQs, family gatherings, or simply unwinding at the end of the day! Inside, enjoy 9-ft ceilings on the main floor, smooth ceilings throughout, pot lights, and a family-friendly floor plan designed for both entertaining and everyday living. A side entrance with direct basement access adds flexibility for multi-generational living, a nanny suite, or income potential! Loaded with lifestyle upgrades, this home features data cabling throughout, a CCTV system with 4 cameras, a smart thermostat, smart blinds, a smart sprinkler system, and a smart doorbell! The location is just as special - literally steps to a vibrant plaza with restaurants like Pur & Simple, Freshco Grocery, Banks, OrangeTheory, Club Pilates, and more! Easy access to highway 401 and 407, and multiple Go Train lines within 10min drive, and close proximity to Heartland Town Centre, Erin Mills Mall and Halton Hills Premier Outlets! Surrounded by trails and green space, this home connects everyday convenience with an active lifestyle! With top schools, shopping, and major highways only minutes away, 4 Mugford Crescent delivers the rare mix of space, privacy, and modern living that today's families are searching for. Book your showing today! (id:24801)
Real Broker Ontario Ltd.
1602 Carletta Drive
Mississauga, Ontario
Welcome to this beautiful three-bedroom bungalow in highly sought-after South Mississauga. Featuring a renovated designer kitchen with granite countertops, stainless steel appliances, and hardwood floors throughout, this home blends style and comfort effortlessly. The spacious living and dining areas are perfect for entertaining, while the finished basement offers a cozy retreat with a recreation room, stone wood-burning fireplace, pot lights, and more. Step outside to your private backyard oasis, complete with multiple walkouts to a two-tiered deck overlooking greenspace with desirable southwest exposure. Surrounded by nature and privacy, this home provides the perfect balance of relaxation and convenience. Located close to top-rated schools, parks, shopping, major highways, and public transit. Stop searching, start living. Lets make this house your new home! (id:24801)
Century 21 Signature Service
3310 - 30 Gibbs Road W
Toronto, Ontario
Welcome to Unit 3310 at 30 Gibbs Rd a stunning top-floor suite offering panoramic views and exceptional privacy. This spacious, sun-filled unit features modern finishes, an open-concept layout, and floor-to-ceiling windows that flood the space with natural light. Enjoy the sleek kitchen with stainless steel appliances, quartz countertops, and a breakfast bar perfect for entertaining. The large balcony provides the ideal spot to relax and unwind while taking in the unobstructed skyline views. Located in a sought-after building with premium amenities including a fitness center, pool, concierge, shuttle bus service and more. Just steps to Kipling Station, shops, cafes, and easy access to major highways. An ideal home for professionals, first-time buyers, or investors alike. Don't miss this rare top-floor gem. Some photos are VS staged. (id:24801)
RE/MAX West Realty Inc.
501 - 2835 Islington Avenue
Toronto, Ontario
Welcome to The North Court! Be the first to live in this beautifully renovated 3-bedroom, 1.5-bathroom condo, offering over 1,200 sq. ft. of bright, modern living space. The unit features a spacious chefs kitchen with sleek soft-touch cabinetry and brand-new, full-size appliances. Both bathrooms have been stylishly updated with porcelain tile and modern vanities, while a self-contained laundry room offers built-in shelving and a convenient laundry sink. West facing, the unit is filled with natural light and thoughtfully designed for both comfort and functionality. Located in the charming Humber Summit community, this condo is ideally situated at Islington & Finch, offering unbeatable connectivity with the new Finch LRT, TTC transit at your doorstep, and quick access to Highways 400 & 427. Minutes from shops, restaurants, schools, parks, and all essential amenities. This is a fantastic opportunity to live in a spacious, stylish, and well-connected home. (id:24801)
Homelife/romano Realty Ltd.


