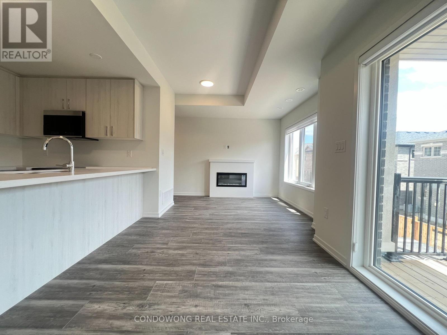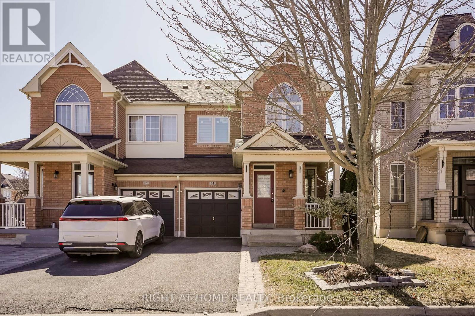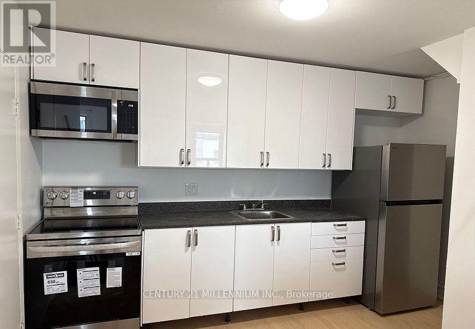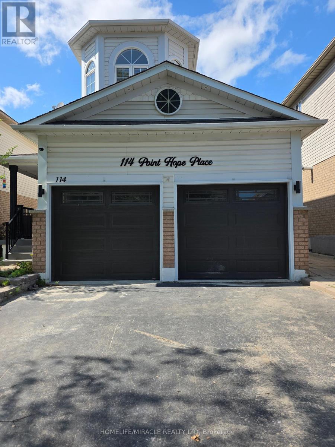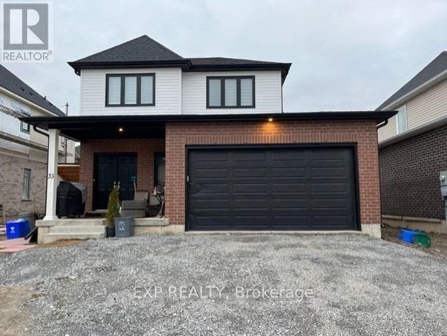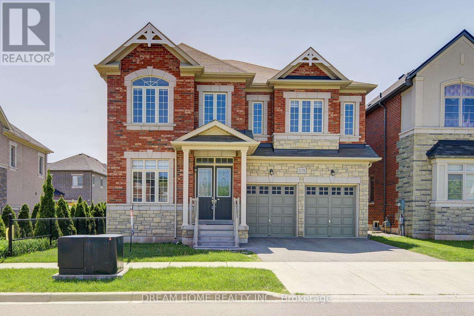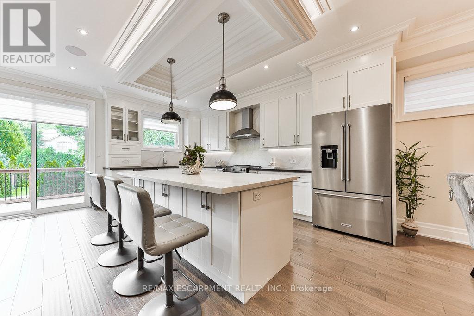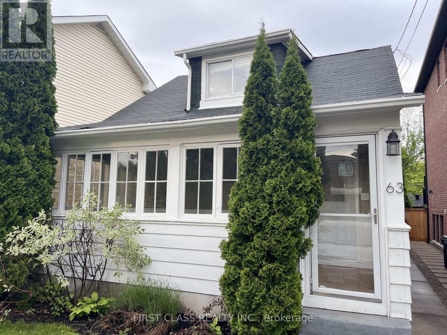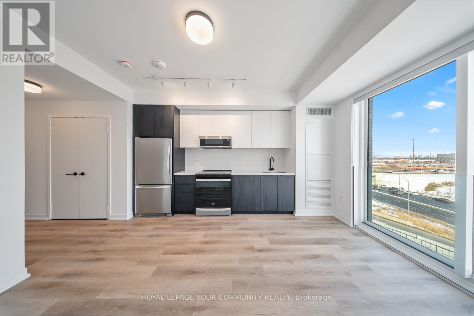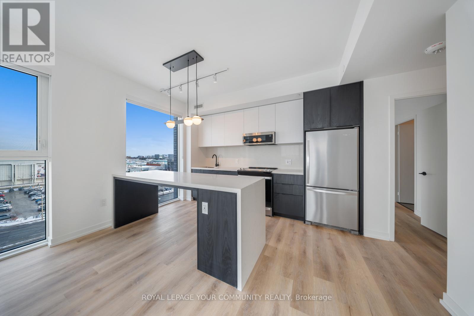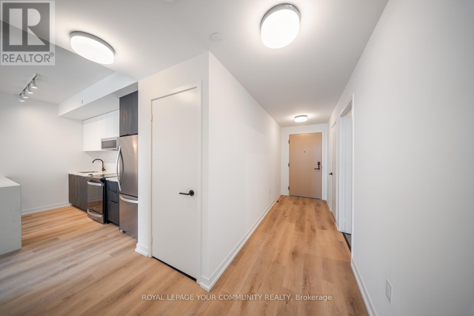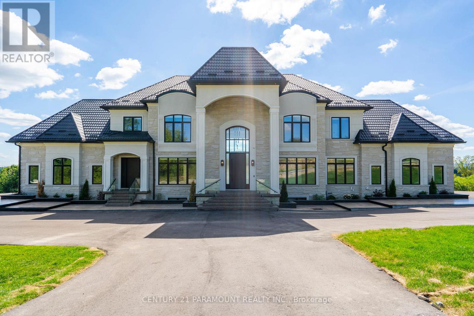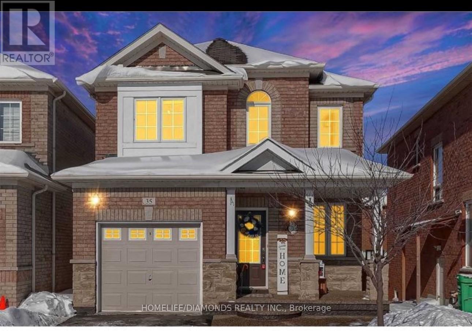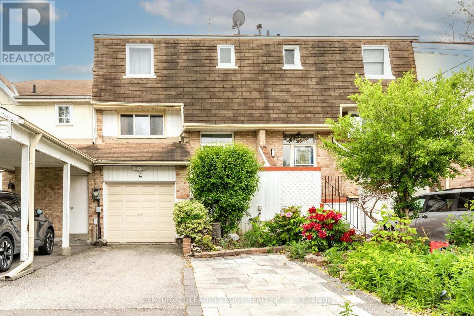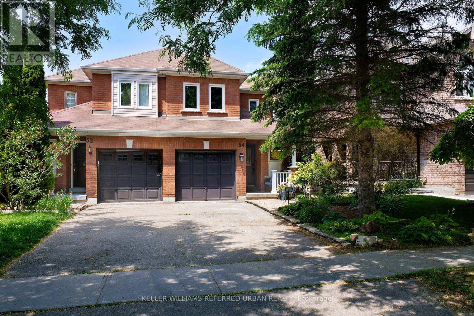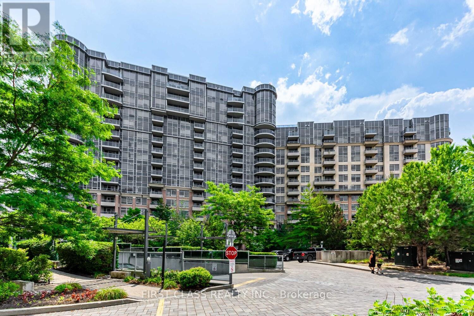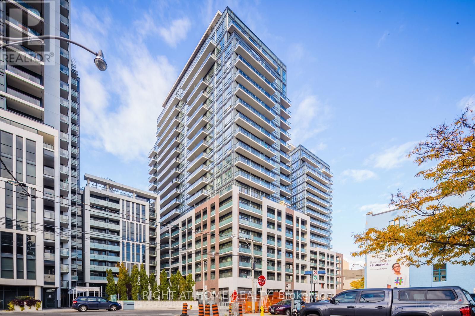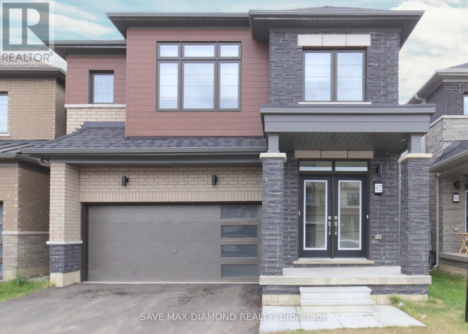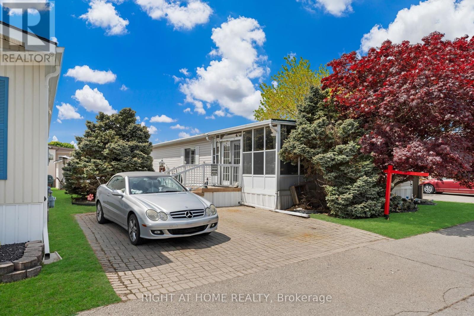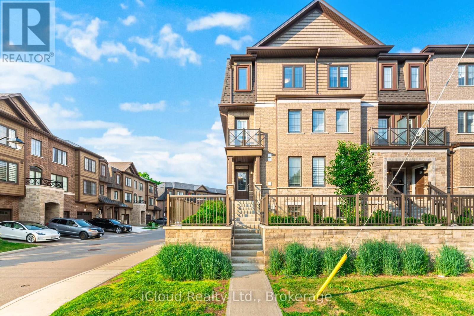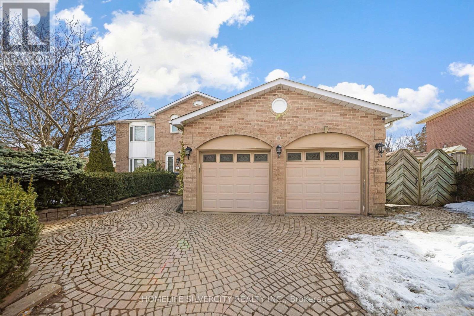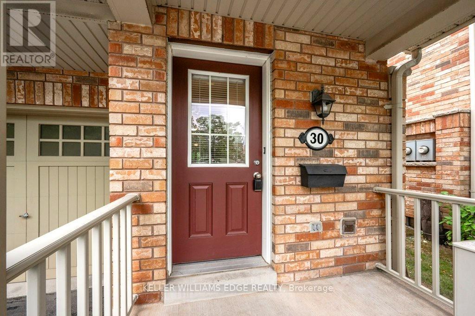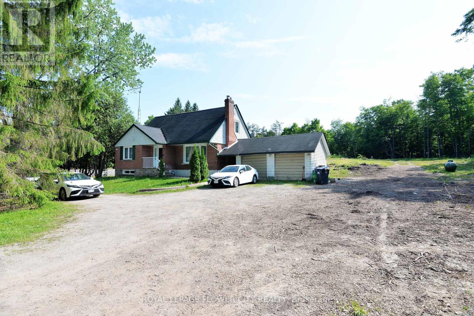214 Matawin Lane
Richmond Hill, Ontario
Beautifully maintained Legacy Hill townhouse in a vibrant Richmond Hill community. Boasting around 1,460sqft of open-concept living space,this home offers bright, modern kitchen with stainless appliances. A quiet cul-de-sac location, convenient accessto top-rated schools, parks, transit, and shopping make this ideal for families or professionals seeking comfort and convenience. (id:24801)
Condowong Real Estate Inc.
74 Amos Lehman Way
Whitchurch-Stouffville, Ontario
Welcome to 74 Amos Lehman Way a beautifully upgraded semi-detached gem nestled in one of Stouffville's most sought-after, family-friendly neighborhoods. This move-in-ready home has seen $$$ spent on premium upgrades, offering unmatched value and peace of mind for todays discerning buyer. Step inside to an inviting, open-concept layout filled with natural light and elevated by elegant hardwood floors that flow seamlessly through the main living spaces. The heart of the home is a modern, entertainers dream kitchen, featuring a sleek tiled backsplash, a generous center island, and ample cabinetry perfect for everything from casual weeknight dinners to lively weekend gatherings. Upstairs, the expansive primary suite provides a serene escape with a luxurious 4-piece ensuite and a spacious walk-in closet, while two additional bedrooms offer versatility for family, guests, or a home office. ***This home is packed with high-efficiency upgrades, including newer roof shingles (2023), high-efficiency furnace (2023), Central AC (2023), owned water softener (2023), triple-pane windows (2023), modern front door (2023), zebra blinds (2023), attic and basement insulation (2023), and newer washer, dryer, and dishwasher (all installed in 2023)***.Enjoy the convenience of direct garage access and a double driveway with no sidewalk interruptions. Perfectly located just steps from the Stouffville Leisure Centre, scenic trails, lush parks, and minutes from top-rated schools, vibrant shops, and the GO Train station this home offers the ideal balance of small-town charm and urban accessibility. With every detail thoughtfully updated, 74 Amos Lehman Way is more than just a home its a lifestyle upgrade. Don't miss this rare opportunity to make it yours. (id:24801)
Right At Home Realty
909a Danforth Avenue
Toronto, Ontario
Imagine yourself living in this bright and modern 2-bedroom apartment, right in the heart of the action on Danforth! You'll be just steps from Donlands, in the vibrant Riverdale Community a truly cool place to be. We've just finished a full renovation, so this 2-bedroom, 1-bathroom apartment feels absolutely brand new, with fresh paint, stunning new flooring, and sleek, modern appliances throughout. City living doesn't get much more convenient than this, with amazing shops, delicious restaurants, and easy transit all just moments away. Plus, you get your very own parking spot included a real bonus in this area! This is a fantastic opportunity you won't want to miss. Laundry is less than 5 minutes walk, or offers pick-up and delivery. (id:24801)
Century 21 Millennium Inc.
Basement - 114 Point Hope Place
Whitby, Ontario
Recently Renovated 2 Bed, 2 Bath Walk-Up Basement in Prime Whitby! This legal walk-up basement features a private entrance, 2 spacious bedrooms, 2 full bathrooms, 2 parking spots, and in-suite laundry making it ideal and convenient for a single-family or working professionals. Internet and hot water tank rental are included in the rent, and the tenant pays only 35% of the household utilities (Heat, Hydro & Water).Located in a quiet, safe neighborhood, just 2.3 km from Whitby GO Station, with a bus stop only 100m away offering direct service to Pickering, Ajax, Whitby GO, and Oshawa Centre. Enjoy easy access to top-rated schools, Lynde Shores Conservation Area with scenic trails and birdwatching, and two beautiful beaches, all within walking distance. Book your visit today and step into your next home! (id:24801)
Homelife/miracle Realty Ltd
33 Autumn Avenue
Thorold, Ontario
Beautiful 3 Bedroom Detached Home With open concept layout, creates a seamless flow between the living spaces, making it perfect for entertaining guests or enjoying quality family time, This Home also features Chef Kitchen with large Island table, Stainless Steel Appliances, 2nd Floor offer 3 Good size bedrooms and 2 Full bathrooms. Double car garage. Main Floor Laundry, Central Location To All Amenities And Shopping. 10 Mins Drive To Brock University And Niagara College.10 Mins Drive to Pen Centre And Seaway Mall. Next To Hwy 406. NEW COMERS AND STUDENTS WELCOME! (id:24801)
Exp Realty
3178 Buttonbush Trail
Oakville, Ontario
Luxurious 5-Bedroom Home Facing Park | South-Facing | Ideal In-Law Suite on Main Floor. Nestled on a quiet, tree-lined street in prime Oakville, this is 3,573 sqft of elegant living space, ideally designed for multigenerational family living. Located directly facing a peaceful neighborhood park, it offers both tranquility and convenience, with easy on-street parking and no noise from busy playgrounds. 10-ft ceilings on main floor, 9-ft on second airy and bright throughout. Premium hardwood floors and oak staircase, with upgraded pot lights. Oversized quartz island, stylish backsplash, and sunlit breakfast area with walk-out to south-facing backyard. Main floor includes a full 3-piece bathroom and a flexible bedroom/office perfect as in-law suite or home office, highly suitable for families with elderly parents. All four upstairs bedrooms come with private ensuite. Second-floor laundry room for added convenience. Unique corner-like positioning with extra windows on the side thanks to the adjacent pedestrian walkway not a "sandwich home", offers exceptional natural light and privacy. Steps to top-ranked schools, parks, scenic trails, and local amenities. Minutes to Hwy 403, 407, QEW, and 401 ideal for commuters. Close to Oakville Trafalgar Memorial Hospital, shopping plazas, restaurants, and more. This is a rare opportunity to own a sun-filled, thoughtfully designed family home in one of Oakville's most sought-after, well-established neighborhoods. The main-floor suite makes it especially appealing for South Asian families seeking comfort for multi-generational living. (id:24801)
Dream Home Realty Inc.
34b Pine Avenue N
Mississauga, Ontario
This beautifully upgraded home in Port Credit, one of Mississauga's most sought-after neighbourhoods, offers the perfect blend of luxury and functionality. With the potential for extra rental income or a private in-law suite, it features a separate basement entrance. The spacious semi-detached design includes an open-concept main floor with a gourmet kitchen, elegant mouldings, and sunlit living and dining areas, ideal for modern living. The luxurious primary suite is a standout, complete with coffered ceilings, custom built-ins, and a spa-like ensuite. Generously sized bedrooms and a fully finished basement with a large bedroom, full bath, and private walk-up entrance provide versatile space for family, guests, or tenants. (id:24801)
RE/MAX Escarpment Realty Inc.
63 Guthrie Avenue
Toronto, Ontario
Move-In-Ready Condition 3 Bed 3 Bath Property With Parking And A Fully-Fenced Backyard Complete With An Entertainer's Deck. Perfectly Situated Close To Excellent Schools, Parks & Transit. Groceries, Pharmacies And Restaurants Are Within Minutes. Warm And Invitingthis 3 Bedrooms 3 Bathrooms Home Nestled On A Low Traffic Street In An Unbeatable Location. Enter Through The Timeless Sun-Drenched Sunroom Tofind Beautiful Hardwood Throughout The Living/Dining Rooms And Spacious Modern Kitchen With A Backyard Walk-Out. The Generously Sized Mainfloor Bedroom Boasts A Large Walk-In Closet And Custom Power Blinds. A Separate Home Office Makes Working From Home A Breeze! Upstairs, Thequaint Loft Bedroom Has An Additional Walk-In Closet And Epic Sunset Views. Spend The Best Summers Of Your Life Enjoying Your Lush, Private Backyard Equipped With A New Shed (2023). Rain Or Shine, Entertaining Is A Dream On The Expansive Partially Covered Deck. **Extras** Fridge, Stove, Washer(2024), Dryer. (id:24801)
First Class Realty Inc.
603 - 5 York Garden Way
Toronto, Ontario
Welcome to Sloane by Fitzrovia, where luxury meets lifestyle in Yorkdale's vibrant core. Offering elegantly furnished and unfurnished suites, each home boasts marble waterfall countertops, premium Italian-crafted millwork, and artisanal hand-laid tiles, epitomizing sophistication. Indulge in a host of exceptional amenities: gym, yoga room, party rooms, games room, co-working spaces, and kids playroom. Renowned for award-winning resident services and a dynamic community atmosphere, Sloane ensures effortless living. Just steps from Yorkdale Shopping Centre, experience unparalleled access to premier shopping, dining, and entertainment. (id:24801)
Royal LePage Your Community Realty
602 - 5 York Garden Way
Toronto, Ontario
Welcome to Sloane by Fitzrovia, where luxury meets lifestyle in Yorkdale's vibrant core. Offering elegantly furnished and unfurnished suites, each home boasts marble waterfall countertops, premium Italian-crafted millwork, and artisanal hand-laid tiles, epitomizing sophistication. Indulge in a host of exceptional amenities: gym, yoga room, party rooms, games room, co-working spaces, and kids playroom. Renowned for award-winning resident services and a dynamic community atmosphere, Sloane ensures effortless living. Just steps from Yorkdale Shopping Centre, experience unparalleled access to premier shopping, dining, and entertainment. (id:24801)
Royal LePage Your Community Realty
711 - 5 York Garden Way
Toronto, Ontario
Welcome to Sloane by Fitzrovia, where luxury meets lifestyle in Yorkdale's vibrant core. Offering elegantly furnished and unfurnished suites, each home boasts marble waterfall countertops, premium Italian-crafted millwork, and artisanal hand-laid tiles, epitomizing sophistication. Indulge in a host of exceptional amenities: gym, yoga room, party rooms, games room, co-working spaces, and kids playroom. Renowned for award-winning resident services and a dynamic community atmosphere, Sloane ensures effortless living. Just steps from Yorkdale Shopping Centre, experience unparalleled access to premier shopping, dining, and entertainment. (id:24801)
Royal LePage Your Community Realty
16322 Hillview Place
Caledon, Ontario
Discover this one-of-a-kind estate on 2.76-acres, nestled in the heart of a multi-million dollar Palgrave community. Providing panoramas of the majestic conservation park,the home spans over 10,000 sqft 7032+3000 sqft fully finished walk out basement. Upon entrance, you are welcomed by a grand foyer, boasting 22 feet ceiling,accompanied by a 23 feet ceiling in the cozy yet elegant family room. Classic hardwoodflooring in a herringbone pattern is complemented by floor to ceiling custom walnut and stonefireplace.With colours and design tastefully chosen to create a luxury atmosphere, while alsoinspiring warmth and comfort, a matching chef gourmet kitchen greets you, complemented byquality appliances, natural stone countertops, and a custom designed kitchen island. A fully functional spice kitchen to align with all your culinary ventures whichextends to a year round, heated and air conditioned deck, with panoramic views of theHills.The main floor features a professional home office, with its own entrance to the house, and two mudrooms boasting elegant carpentry . Access to the second floor is via the state-of-the-art floating staircase, finished with glass railings. Upstairs, the masterbedroom features its own spa-like ensuite, a tasteful walk in closet, and its very own terracewith unmatched views. All bedrooms also come with custom walk-in closets and unique ensuites.Additionally, access to the laundry room, with elegant and practical cabinetry.The lower level is paradise for entertainment and joy, featuring a high quality home theatre,a wet bar,wine cabinet, a home gym, and two bedrooms each with their ensuites. Theestate boasts a fully walk out basement, coupled with a loggia, which ensures seamless outdoor-indoor living,is pre-prepared for a three story elevator and is custom designed to ensure seamless accessibility and comfort.This estate tells a story, and balances warmth, comfort, and luxury with ease, truly making ita home to cherish. (id:24801)
Century 21 Paramount Realty Inc.
35 Fishing Crescent
Brampton, Ontario
MAIN AND SECOND FLOOR: THREE Bedroom Spacious Home. Sep Living & Family Rm, Hardwood Floor In Main Level Hardwood Staircase. Walk/Out To Wood Deck From Breakfast Area. 3 Full Size Bedroom, Master Bedroom Comes With 4 Pc Ensuite, Walk/In Closet, Sep Standing Shower & Tub. Fully Fenced Private Backyard. Walking Distance To 14 Acre Lake, Park, Turn Berry Golf Club. 2 Min To Hwy 410. (id:24801)
Homelife/diamonds Realty Inc.
4 Chambers Court
Brampton, Ontario
Welcome to a bright & versatile Freehold Townhouse in Heart Lake East! No maintenance fee! Discover comfort, space, and potential in this well-maintained 3-bedroom, 3-bathroom townhouse located in one of Brampton's most family-friendly communities. Perfect for first-time buyers, growing families, or investors, this home blends everyday functionality with long-term value. Enjoy a practical layout featuring new flooring throughout the main and upper levels, a sun-filled living room with large windows, and a dedicated dining area for family meals and entertaining. The kitchen boasts a brand new gas stove, ideal for daily cooking. Upstairs, you'll find three spacious bedrooms and a full bathroom. On the main floor, a convenient powder room adds extra functionality for guests and busy mornings. The finished basement offers even more space, complete with a second full bathroom perfect for a home office, rec room, lounge, or guest suite depending on your lifestyle needs. Located near top-rated schools, public transit, SaveMax Sports Centre, parks, and trails, this is a great opportunity to live in a vibrant and welcoming Brampton neighbourhood. This home is move-in ready with room to add your personal touch. Book your showing today and imagine the possibilities! (id:24801)
Century 21 Leading Edge Realty Inc.
54 Mugford Road
Aurora, Ontario
OPPORTUNITY...MEET AFFORDABILITY. What a time to be a home buyer!! Whether looking for your first home or an income property, this is the place. Get into the market in one of the most in-demand neighbourhoods in Aurora. Open concept kitchen, living, dining. Updated kitchen cabinets, floors, counters; double sinks. Prep meals while hanging out with family and friends. Direct walk out to back deck and a private backyard. Upstairs offers 3 good sized rooms. Primary bedroom with walk in closet and semi-ensuite. Basement provides an additional 3 piece bath and finished rec room. Steps from the walking trails of the Aurora Arboretum. Walk to local shopping, dining, fitness, movies. Almost anything you need is within minutes from your front door. Convenient YRT transit route through the neighbourhood. Close to Aurora GO. A short distance to the 404! Walking distance to two well rated Elementary Schools (Northern Lights and St. Jerome.) Walk to St. Max Catholic High School. Walkable and a short distance from the brand new, opening September 2025 Dr. G. W. Williams High School. (id:24801)
Keller Williams Referred Urban Realty
1685 - 23 Cox Boulevard
Markham, Ontario
Modern Penthouse Suite 2 Bed+ Den + 2 Washrooms, 9 F.t. ceiling. Spacious and Functional Layout, Separate Room, Den with Door, ideal as a 3rd bedroom or Home Office. Facilities Incl: Indoor Swimming Pool, ,Sauna, Gym, V irtual Golf, Pool Table, Table Tennis, Party Room, Guest Suite, Car Wash Bay,24 Hrs Concierge. Amazing Location! Top-ranked elementary and secondary schools nearby. Viva bus stop right in front of the building. Walking distance to Unionville High School, Coledale Public School, and St. Justin Martyr Elementary. Close to No Frills, Longos, ShoppersShoppers, major banks, First Markham Place, Hwy 404 & 407. One parking space and one locker included. (id:24801)
First Class Realty Inc.
1216 - 460 Adelaide Street E
Toronto, Ontario
Beautiful, Bright and Spacious 2 Bedr and 2 Baths,Perfect Blend of Convenience and Comfort in Luxurious Axiom Condos, Providing an Exceptional Living Experience. Access to a Range of Fantastic Amenities:Gym,Rooftop Deck, Guest Suites, Meeting Room, Concierge,Security 24H, Easy Access to Public Transportation and Dvp, Short Distance To: Distillery District, Ryerson Univ. George Brown College, Toronto Waterfront, Scotia Bank Arena, Union Station Short Distance to Financial District. Parking and Locker Included. (id:24801)
Right At Home Realty
92 Monteith Drive
Brantford, Ontario
Introducing an exquisite 2023 built home boasting luxury features in Empire Wyndfield community. This beautiful Modern elevation home features 4 bedroom + 1 loft (used as 5th bedroom) & 4 washroom. offering ample space and elegance at every turn. As you step inside you are greeted with a welcoming foyer that sets the tone for the home's impeccable craftsmanship. Premium hardwood flooring graces the main floor, complemented by an open concept kitchen that adds warmth and style to the living space. The heart of this home is the kitchen with stunning island, cabinetry and SS appliances for both cooking enthusiasts and entertainer alike. Convenience meets functionality with a second floor laundry room. This home exudes and open & airy ambiance flooded with natural sunlight everywhere. Double garage provides parking space while the unfinished basement offers endless possibilities to customize. With schools, parks, shopping centers & other amenities just moment away, every convenience is within reach. Schedule your viewing today and discover the endless possibilities to customize. (id:24801)
Save Max Diamond Realty
8 - 3033 Townline Road
Fort Erie, Ontario
Fall in Love with this Bright and Open Concept, beautifully maintained 1,220 sq ft bungalow nestled in the sought-after vibrant Black Creek Adult Community in in Vibrant and Scenic Stevensville. Designed for both comfort and entertaining, this Charming Home also features a spacious 180 sq ft Sun-Room and a partially covered 17' x 11' back Deck/Terrace, perfect for enjoying quiet mornings or lively Family gatherings and enjoy the privilege of your manicured side yard. Step inside to discover a formal Dining room ideal for hosting, and a light-filled Kitchen and Family room with soaring Cathedral ceilings. A cozy corner gas Fireplace adds warmth and charm, creating the perfect space to unwind. The Laundry area is conveniently tucked beside the Kitchen, maximizing space and functionality. Down the hall, you'll find ample closets and utility space, a multi-purpose Den/room, a great 5-piece Bathroom with a Jetted Jacuzzi Tub, a spacious Primary Bedroom, and a bright Office/Bedroom with a direct walk-out access to the Deck ideal for work or relaxation. Double paving stone Driveway hosting 2 private parking spots. Outside, a powered 10' x 10' shed provides additional space for hobbies, tools, or seasonal items. Just a short walk from your doorstep, enjoy a vibrant community lifestyle with access to the Community Centre, Tennis Courts, Indoor Whirlpool Spa, Shuffleboard, Heated Indoor & Outdoor Swimming Pools, 2 Saunas and an amazing Library and Gym equipment. Golf and Walking Trails. Lots of activities if you want to be Active like Yoga, Aerobics, Line Dancing, Tai-Chi and Bingo to mention some! Short drive to Niagara Falls, to Crystal Beach, Niagara Safari & Nature Park and much much more! All Park amenities and the Property Taxes included in monthly fee (NOT EXTRA). Don't miss this opportunity to enjoy vibrant, peaceful and carefree living. Schedule your private viewing today! (id:24801)
Right At Home Realty
91 - 445 Ontario Street
Milton, Ontario
Just 2 years old Corner,"The Mayfair" 3-Story Town By Bucci Homes. Upgraded 3 Bedrooms Townhouse Of 1575 Sq Ft. Near To Go Station And Highway 401. Bright W/Open Concept Floor Plan. Upgraded Kitchen W/Stainless Steel Appliances With Large Centre Island. Spacious Living Room W/Dining Includes Large Window Makes It Bright. Wooden Stairs For Both 2nd & 3rd Floors. 2nd Floor Spacious Family Room With Walk-Out To Second Terrace. Three Great Size Bedrooms (id:24801)
Ipro Realty Ltd.
14 Rembrandt Crescent
Brampton, Ontario
Location! Location! Location! Luxury home in prime location 4 bedrooms (2 master bedrooms) + 3 bedrooms with 1 den, legal basement apartment with separate entrance. Beautiful main floor layout with separate living, dining, family, office and great size sunroom. Grand foyer with lots of natural light and positive energy with sunlight. Approx. 5000 sqft. living space with finished basement. South west huge premier pie shaped ravine lot. Kitchen open to family room & w/o to sunroom, main floor laundry, basement laundry separate, french doors, interlock driveway and much more... Don't miss it !! (id:24801)
Homelife Silvercity Realty Inc.
30 - 233 Duskywing Way
Oakville, Ontario
Nestled in a peaceful enclave of charming townhomes, this exceptional 3-bedroom end unit rental has it all. Located in the sought-after Lakeshore Woods community, its home to professionals and families who appreciate comfort and convenience. Bright and airy, this home features abundant windows overlooking serene green space, a walk-out lower level, and a private deck just off the kitchen, perfect for relaxing or entertaining. The open-concept main floor seamlessly combines the kitchen with a breakfast bar, living, and dining areas, creating a warm and welcoming space to gather. Step outside to enjoy a stroll to South Shell Beach Park or explore nearby shops and amenities at Shell Park, including soccer fields, tennis and pickleball courts, basketball courts, a skatepark, and an ice rink in winter. Families will appreciate the close proximity to private, public, and Catholic schools, plus easy access to the GO Station and major highways like the QEW, 403, and 407, making commuting a breeze. (id:24801)
Keller Williams Edge Realty
1215 - 35 Watergarden Drive W
Mississauga, Ontario
Welcome to your future palace in the sky! Okay, it's a VACANT condo, but it *feels* royal! This bright 1 Bedroom unit is so central, it practically moonlights as a compass. The open-concept kitchen has enough storage to hide all your secrets (and snacks).The primary bedroom? Huge. Step onto the balcony for nice views that scream, Look at me adulting successfully! Full-size washer and dryer included (no more laundry battles at the laundromat), plus one parking spot, one locker, and a maintenance fee that *includes internet* so you can binge shows, scroll memes, and pretend to work uninterrupted. Close to everything: shops, schools, transit... and probably your future favorite coffee shop. VACANT! (id:24801)
RE/MAX Realty Services Inc.
15790 Mississauga Road
Caledon, Ontario
Charming and private 4-bedroom, 2-storey detached home in Lower Caledon (Rural Caledon), nestled in a peaceful, low-density neighbourhood surrounded by mature trees. Sitting on a generous 1.38-acre fenced lot with a wooded backdrop, legal (duplex) residence but currently used as a single-family home. Features include a bright and spacious sunroom overlooking the forest, an attached 2-car garage, and a large circular driveway offering ample parking and convenient in-and-out access. New Roof, 200-amp service with Tesla charging plug. Just minutes from Belfountain, the Caledon Badlands, and other popular local attractions. A rare opportunity to enjoy country living with modern comforts. (id:24801)
Royal LePage Flower City Realty


