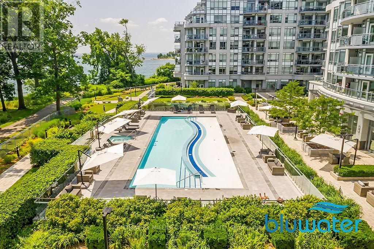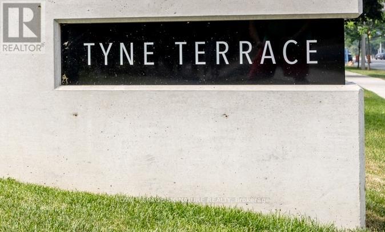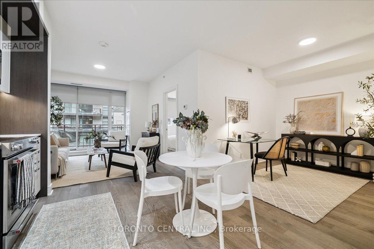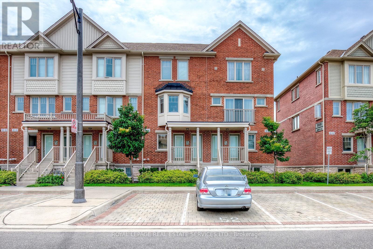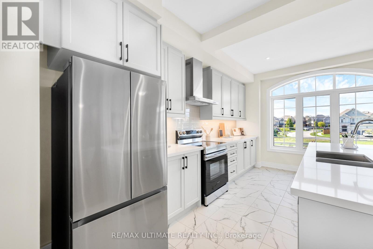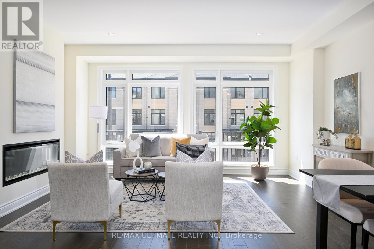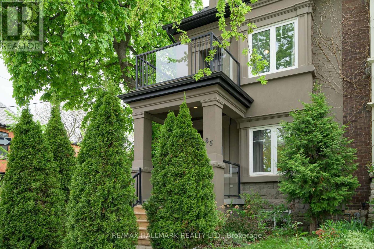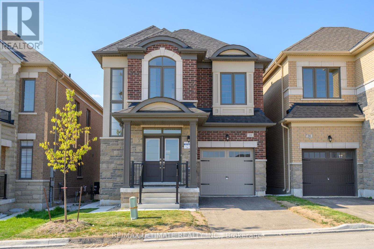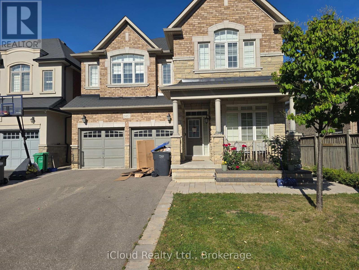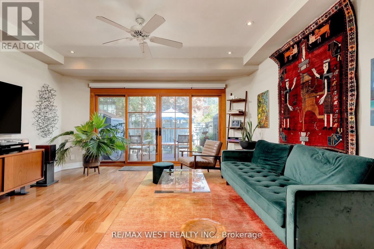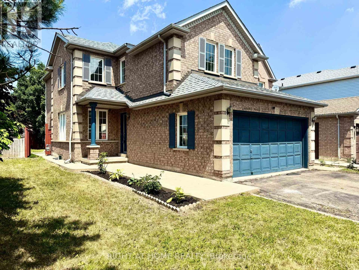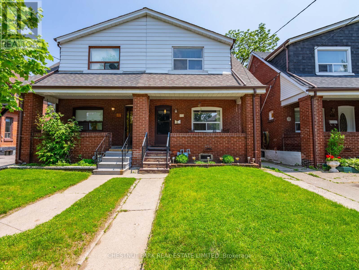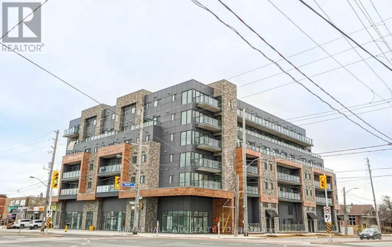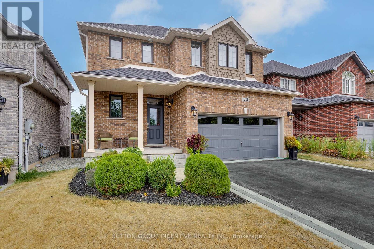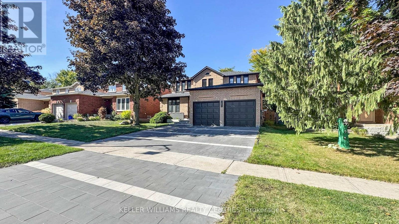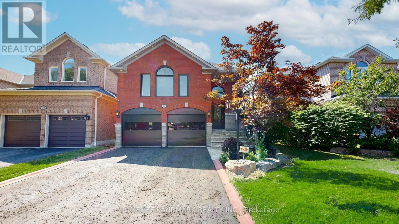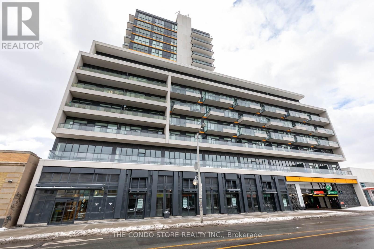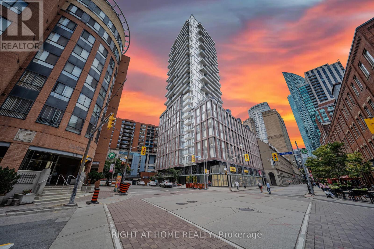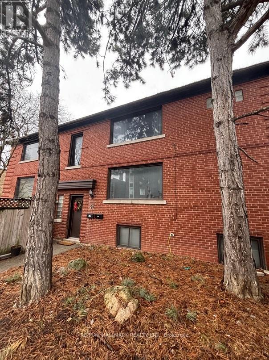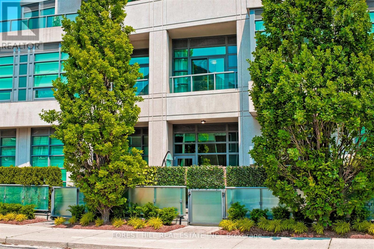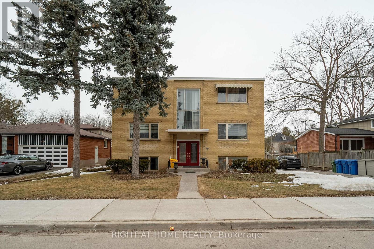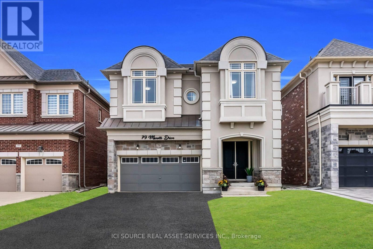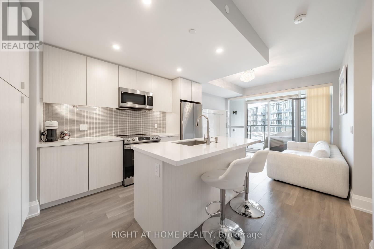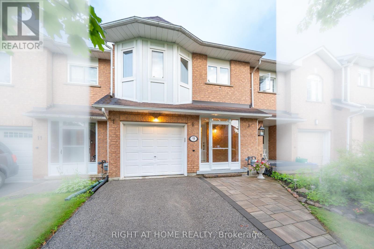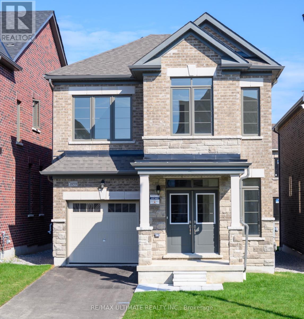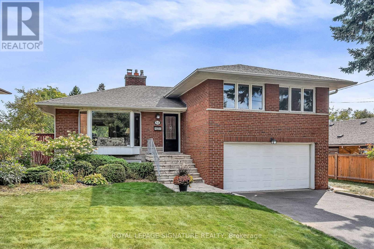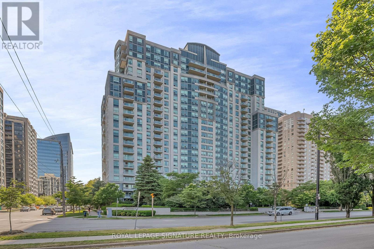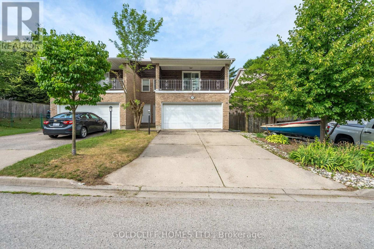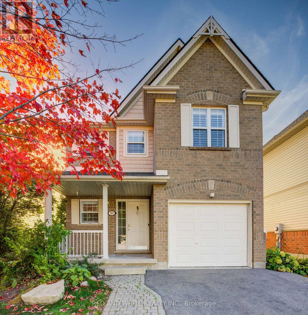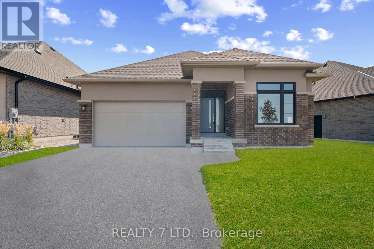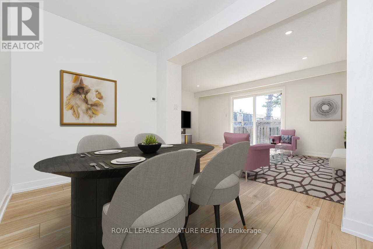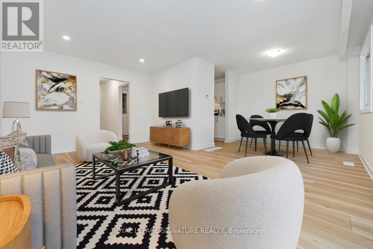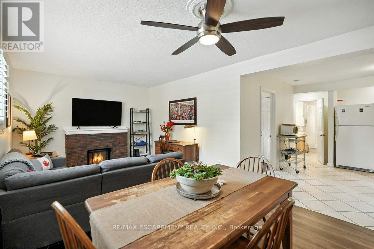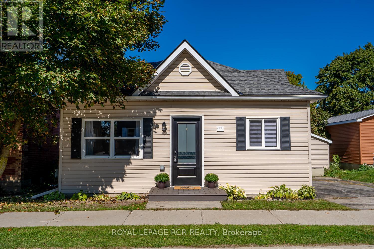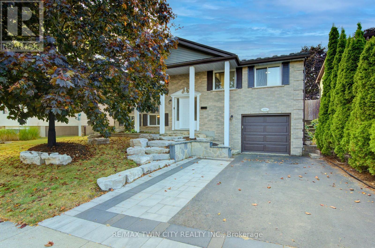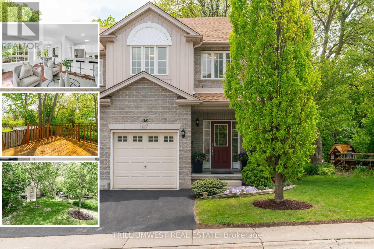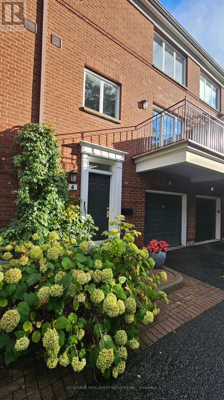31 - 4965 Southampton Drive
Mississauga, Ontario
Welcome to this bright and spacious 3-bedroom, 3-bathroom end-unit stacked townhouse located in the highly sought-after Churchill Meadows community. Offering a functional open-concept layout with a modern kitchen, large living and dining areas, and generous bedrooms, this home provides comfort and convenience for families or professionals alike. The primary bedroom features an ensuite and walk-in closet, while the lower level includes direct access to the garage and ample storage. Enjoy outdoor living with a private balcony and easy access to parks, trails, and playgrounds. Walking distance to schools, shopping, public transit, and minutes to highways 403/407 and Erin Mills Town Centre. A well-maintained home in a prime location, ready for you to move in and enjoy. (id:24801)
Homelife Landmark Realty Inc.
511 - 3500 Lakeshore Road W
Oakville, Ontario
Welcome to ultra-luxurious resort style living in one of Oakville's most beautiful condos sitting on the shore of Lake Ontario! This beautiful and spacious unit has been freshly painted throughout. The unit provides 9 ft. ceilings, gorgeous luxury vinyl plank flooring, a sleek white gourmet kitchen with high end European appliances (AEG and Liebherr), granite countertops and backsplash with breakfast bar. Open concept dining and living area with a walk out to a private balcony with gas hookup for BBQs. A Master bedroom with floor to ceiling glass doors opens to a private balcony. There is a beautiful 4 pc.bath with extra deep soaker tub and shower. 1 parking spot (and the POSSIBILITY TO PURCHASE A SECOND ONE) and a locker. Bluwater Condominiums offer exceptional amenities including a gorgeous swimming pool, BBQs and dining area, outdoor fireplace and sitting area, Outdoor hot-tub, gym, yoga room, steam showers, sauna, hot tub, party room with kitchen and bar, library, guest's suite and plenty of guest's parking, 24 hour concierge and security. Easy access to walking/bike trails by the forest and the lake. Minutes to Bronte Harbour and downtown. (id:24801)
Century 21 Miller Real Estate Ltd.
44 - 51 Broadfield Drive
Toronto, Ontario
Tyne Terrace, Markland Woods. Parks, Schools, Transportation, Retail, 427, QEW, 401 and Pearson Airport. all at your doorstep. Located on a quiet street in an exclusive enclave in Markland Woods, this spectacular 4-bedroom and 3-bathroom end unit is one of the largest in Tyne Terrace. From the 4 Bedroom Upper Floor to the 1 Bedroom suite (with separate entrance) on the Lower Level, this 1500 Sq. Ft. (above grade)unit will accommodate todays multi-family requirements. The home features beautiful Engineered Hardwood throughout, updated Kitchen and south facing LARGE PRIVATE DECK. Tyne Terrace has recently completed major building and landscaping renovations, thereby enhancing the enjoyment, lifestyle and value of the property Building Inspection (July 8,2025) available for review. Rogers high speed internet & cable included in monthly maintenance fees. OFFERS WILL BE ACCEPTED FOR REVIEW ON SEPTEMBER 29th AT 7PM,PER SELLERS REQUEST (id:24801)
Royal LePage Signature Realty
237 - 1575 Lakeshore Road W
Mississauga, Ontario
Rare 1 + Den "Oak Park" Floorplan at The Craftsman Condos. Discover sophisticated living in sought-after Clarkson with this impeccably designed suite. This coveted layout features no wasted space, a spacious primary bedroom that easily accommodates a king-size bed, and a massive den versatile enough for a second bedroom, dedicated office, or formal dining area. The home is finished with stunning, modern upgrades: wide-plank engineered hardwood flooring, a paneled dishwasher for a seamless look, and a luxury KitchenAid range/stove. Floor-to-ceiling windows flood the open-concept living area with natural light, creating an inviting atmosphere ideal for entertaining or relaxing. Prime Clarkson Location: Steps to public transit, the lake, parks, hiking trails, schools, places of worship, and the newly opened medical centre right in front of the building. Mere minutes to Clarkson GO Station, Port Credit Village, and QEW. Nearby grocery stores, cafés, and restaurants provide everything at your doorstep.Enjoy premium amenities, including a wrap-around rooftop deck patio, fully equipped gym, concierge, party room, and guest suites. One parking space and one locker included. Perfect for first time buyersdownsizers, professionals, or investors this rare Craftsman gem offers modern luxury and unmatched convenience in one of Mississaugas most desirable communities. (id:24801)
Berkshire Hathaway Homeservices Toronto Realty
3 - 5605 Oscar Peterson Boulevard
Mississauga, Ontario
Spectacular and immaculate 2-bedroom, 3-bath townhouse located in the heart of Churchill Meadows! Featuring a bright open-concept layout, this home boasts an upgraded kitchen with granite countertops, a breakfast bar, stainless steel appliances, custom cabinetry, and modern light fixtures. Bathrooms are upgraded with stylish vanities and premium shower heads. The primary bedroom includes a walk-out patio for your private retreat. Fabulous location within walking distance to top schools, parks, public transit, shops, cafés, and restaurants. Just minutes to GO Train, Highways 401/403/427/QEW, major malls, theaters, and endless entertainment! (id:24801)
Royal LePage Real Estate Services Ltd.
67 Hayrake Street
Brampton, Ontario
Welcome to this beautifully appointed three-storey townhouse, offering contemporary design and a flexible floor plan ideal for families, professionals, or anyone looking for extra space to live and work in comfort. The ground level features a private bedroom with a full en-suite and separate entrance perfect for visiting guests, extended family, or as a dedicated home office or studio with added privacy.On the main floor, enjoy a bright, open-concept layout that seamlessly connects the living, dining, and kitchen areas. Oversized windows flood the space with natural light, creating a warm and inviting atmosphere. The modern kitchen features stainless steel appliances, ample counter space, and sleek cabinetry ideal for both everyday use and entertaining.The third floor is your private retreat, complete with a spacious primary bedroom, walk-in closet, and stylish en-suite bathroom. Two additional bedrooms and a second full bathroom offer plenty of room for a growing family or the flexibility to set up a second home office, guest room, or creative space. (id:24801)
RE/MAX Ultimate Realty Inc.
33 Bonnington Drive
Brampton, Ontario
Welcome to this bright and spacious 3-bedroom townhome offering 1,550 sq ft of well-designed living space. Perfect for families or professionals, this home blends comfort, style, and functionality in a desirable and connected neighbourhood.The main level features a modern open-concept layout with a stylish kitchen and breakfast area that flows seamlessly into the living and dining spaces ideal for entertaining or everyday living. Step out onto the balcony from the living room and enjoy your morning coffee or unwind at the end of the day.Upstairs, the primary bedroom serves as a private retreat with its own en-suite bathroom, walk-in closet, and exclusive access to a second, private balcony. Two additional well-sized bedrooms share a full bathroom. (id:24801)
RE/MAX Ultimate Realty Inc.
85 Sorauren Avenue
Toronto, Ontario
This is the perfect family home in Roncesvalles Village you've been waiting for! It has everything you'll need! A stunning bright and spacious stately three level (2.5 storey) home on a corner lot with an endless list of top quality renovations and upgrades. Open concept main level exudes a wonderful flow with its luxurious cherry wood flooring, high ceilings and baseboards, crown moulding, huge centre island in kitchen, large pantry, main floor laundry room, and powder room. The primary bedroom on the second level features a 5-piece ensuite bath that includes spa-type shower and whirlpool tub. Bedroom 2 has a walkout to a balcony along with a walk-in coset. Bedroom 3 is currently used as a den. The fourth bedroom, on the third level, is currently used as an office and could be a fabulous family room. There's a separate rear entrance to a completely finished basement with kitchen and 3 piece bath which is ideal for a family member or income potential and designated hydro meter. Fence could be extended to privatize additional outdoor living space. *RARE PARKING for three cars with combination of single detached garage (can accomodate a small car) and surface spots. (id:24801)
RE/MAX Hallmark Realty Ltd.
18 Thresher Street
Brampton, Ontario
Welcome To This Wonderful Never-Lived-In Home Located In Parkside Heights. With 4 Bedrooms And 4 Bathrooms, This House Offers A Practical Layout On The Main Floor That Seamlessly Connects All The Generously Sized Principal Rooms. The Kitchen Is Spacious And Includes A Double Sink, Quartz Counter Top, Backsplash, Stainless Steel Appliances And A Breakfast Area That Opens Up To The Backyard, Perfect For Enjoying Family Gatherings And Outdoor Fun. Upstairs, You'll Find The Primary Bedroom Complete With A Walk-In Closet, A Luxury Ensuite Bathroom With A Freestanding Soaker Tub, Double Sinks And A Separate Glass Shower. Additionally, There Are Three More Generously Sized Bedrooms, Each With Its Own Closet, Two Of Which Sharing A Comfortable 4-Piece Bath And Bedroom 2 Having Its Own 3 Piece Ensuite. Ensuring Plenty Of Space And Convenience For The Entire Family. (id:24801)
RE/MAX Ultimate Realty Inc.
Bsmt - 5457 Meadowcrest Avenue
Mississauga, Ontario
Sought after Location - Churchill Meadows - Brand new legal BSMT, spacious & modern 2 bdrm BSMT apt, available immd. Tenant would be responsible for 30% of utilities (Hydro, Heat & Water), as well as access to most amenities, close to school, park, library, place of worship, shopping, hospital, Hwy 403 & 407. (id:24801)
Ipro Realty Ltd.
310 - 2300 St. Clair Avenue W
Toronto, Ontario
Welcome to this bright and modern corner suite at 2300 St Clair Ave W! Featuring a functional split 2-bedroom layout with windows in both rooms and 2 full bathrooms, this home is perfect for comfortable living. Enjoy a sleek appliance package, custom roller shades on every window, and the convenience of parking + locker included. Located in a vibrant and growing neighborhood, you're steps to Stockyards Village shopping center, Junction boutiques & cafés, and just minutes to High Park, Bloor West Village, and the Dundas West subway/UP Express for quick access downtown or to Pearson Airport. Surrounded by parks, schools, restaurants, and everyday conveniences, this area blends urban energy with community charm, making it one of Toronto's most desirable pockets to call home (id:24801)
The Condo Store Realty Inc.
83 Gwynne Avenue
Toronto, Ontario
Charming Victorian Row House circa 1882 just moments from Queen West. Nestled in the heart of trendy South Parkdale. Located on a quiet, low-traffic one-way street just west of Toronto's downtown core. Turnkey home thoughtfully upgraded with exceptional care and quality. Interior designed to maximize the use of space, a real pleasure for living and entertaining. Outstanding workmanship and timeless character blend seamlessly with modern comforts. Open-concept main floor with renovated kitchen and rare family room walkout to landscaped garden. Four skylights fill the home with natural light. Spacious primary bedroom features ensuite bath and walkout to balcony. High-finished basement adds versatile living space. Over 2,100 sq ft in total. One-car lane parking. Upgrades throughout. 2 air conditioning units powered by a solar system on the roof, great for summer at low cost! Built-in speakers in dining room, master, and bedroom. Eat-in kitchen renovated in 2023 featuring quartz counter tops, dishwasher, range, and fridge (2023). LG washer and dryer (2023). Additional A/C unit for upper floor (2021). Mansard roof and custom millwork (2018). Loewen patio sliding door (2017). Heated floors in the family and powder room. Unbeatable location just steps to Queen & King streetcars, Dufferin bus, Metrolinx Exhibition Go station, and minutes to the Gardiner. Enjoy Queen West shops, cafes, restaurants, and waterfront trails nearby. Incredible opportunity in one of Toronto's most dynamic neighbourhoods. (id:24801)
RE/MAX West Realty Inc.
3407 Nighthawk Trail
Mississauga, Ontario
You fall in love with this elegant end-unit townhome that feels just like a semi and sits on a rare, oversized pie-shaped ravine lot! Nestled in a quiet, family-friendly neighbourhood, this 3+1 bedroom, 4-bathroom home is ideal for growing families or first-time buyers seeking space, comfort, and nature. Here's why this home is a must-see:(1) Ravine Lot Living: Enjoy ultimate privacy and nature views with no neighbours behind! Step out onto your newly built backyard deck and take in the peaceful sounds of the ravine and nearby walking trails.(2) Stylish, Open-Concept Main Floor: Bright and airy layout with pot lights, custom zebra blinds, a large living/dining area, and an extended chefs kitchen featuring quartz countertops, glass backsplash, and newer stainless steel appliances.(3) Spacious Upstairs: Three generously sized bedrooms and two full bathrooms, including a private ensuite in the primary bedroomperfect for everyday comfort.(4) Finished Basement In-Law Suite: Complete with a large great room, one bedroom, full bathroom, and kitchenetteideal for extended family, guests, or future rental income potential with a possible separate entrance.(5) Commuter-Friendly Location: Private garage, parking for up to 4 cars, and just minutes to Highways 403, 407, 401, and three GO Stations within 10 minutesyou cant beat this convenience! Bonus upgrades include: Furnace (2024), Roof (2021), Fridge & Range Hood (2023), LG Washer & Dryer (2025), Bosch Dishwasher, Smart Lock, dimmable switches, garage opener, and more. --->> A Perfect Blend of Nature, Comfort & Commuter Ease! <<--- (id:24801)
Royal LePage Terra Realty
32 Hocken Court
Brampton, Ontario
Welcome to 32 Hocken Court, a fully upgraded, move-in-ready home perfectly situated on a quiet, family-friendly cul-de-sac in one of Bramptons most desirable neighbourhoods. This stunning property showcases brand-new kitchens with quartz countertops, modern pot lights, and stainless steel appliances, complemented by elegant new flooring and fresh designer paint throughout. The washrooms have been completely renovated with a modern touch, and the finished basement with a separate entrance provides the perfect space for extended family, this home offers the perfect blend of style, comfort, and convenience. (id:24801)
Right At Home Realty
673 Durie Street
Toronto, Ontario
Welcome to 673 Durie Street: a charming semi-detached home on a quiet street in Runnymede-Bloor West Village that combines a layout that flows seamlessly with practicality and character throughout. A fantastic opportunity to shape a space that reflects your personal vision. The main floor offers a natural flow from the bright and inviting living room, through the dining area and into the kitchen, with access to the backyard for BBQing and easy unloading of groceries from the car. Upstairs, you'll find an inviting, spacious primary bedroom along with two other generously sized bedrooms. Ideally located near Malta and Runnymede Parks, and within proximity to Mountview, King George and Annette schools. You'll love the neighbourhood's charm and presence, with its tree-lined streets, unique local shops, cozy cafe, and acclaimed restaurants, all just a short walk away in Bloor West Village and the Junction. Large finished basement with potential to build walk-out to create an investment unit. Property has a garage that can be used for parking but space between homes is tight, so only a very small car would fit. Driveway is mutual. (id:24801)
Chestnut Park Real Estate Limited
208 - 408 Browns Line
Toronto, Ontario
Discover Comfort And Convenience In This East-Facing, 1-Bed, 1-Bath Unit At The Contemporary B-Line Condos. Built in 2022 And Ideally Located In Toronto's Alderwood Neighbourhood. This Unit Includes An Open Balcony, And One Parking Spot. With 81 Units Across 6 Stylish Storeys, The Building Offers Premium Amenities Such As A Gym, Rooftop Deck, Party Room, BBQ Patio, And Bike Storage. Within Close Proximity To Transportation, Restaurants, Sherway Gardens Shopping Mall, The Queensway/Gardiner Expressway And Much More. Don't Miss This One! (id:24801)
RE/MAX Hallmark Realty Ltd.
17 - 3140 Fifth Line W
Mississauga, Ontario
Move in Ready...Welcome to this Exquisite 3-Bedroom Executive meticulously maintained fully renovated Townhome In Erin Mills. Centrally located and Designed For Both Comfortable Family Living And Sophisticated Entertaining. This Home Blends Modern Elegance With Everyday Functionality. Crown Moulding and high baseboards throughout the entire home add to the elegance of this beautifully appointed haven. The Main living/dining room is open, large and bright with a wood burning fireplace and a large sliding door out to a deck with beautiful private views in every season. The Chef Inspired Kitchen features modern two tone cabinetry w/soft close drawers,sleek Quartz Countertops, Quality Stainless Appliances, Pull out pantry with organizers, Stone Tile Flooring And A Nook Overlooking the landscaped front yard. On the second level, all three bdrms have organized cabinetry within the closet. The ensuite is appointed with marble floor & backsplash and a luxurious deep tub w/Integrated Sink and Rain head Shower. The second bath has a full walk in shower with glass doors w/Designer Flare. R50 Insulation In Attic, Sound Board+Sound Insulation Between Bed/Baths, Solid Core Doors/Quiet Hinging, Closet Organizers throughout, Bamboo flooring.The Main level includes a family room with a walkout to the rear patio that offers serene views of greenery and privacy. A well appointed Laundry Room With lots of Storage cabinetry and shelving. Minutes From Hwy 403, QEW, & 407, This Home Offers Easy Commuting And Proximity To Top-Rated Schools, Parks, Shopping, And Public Transit Don't Miss The Opportunity To Make It Yours! Motivated Seller (id:24801)
Ipro Realty Ltd.
22 Britannic Lane
Barrie, Ontario
Stunning all-brick 3+1 bedroom executive home, built by the highly regarded Grandview Homes, and ideally located on a premium street in Barrie's prestigious Summerhill Estates community. Popular Derby 2 model, celebrated for its spacious and functional layout offering both style and comfort for modern family living. From the moment you step inside, you'll appreciate the thoughtful design and attention to detail. The main floor features 9-foot ceilings, upgraded oversized windows that flood the space with natural light, and elegant finishes with no carpet. The chefs kitchen is both stylish and practical, complete with a lrg island with stone countertops and built in beverage center, a gas stove and a tasteful backsplash. The open-concept great room boasts a soaring 17-foot ceiling, a floor-to-ceiling stone gas fireplace, and a bright, airy ambiance that's perfect for both everyday living and entertaining. Upstairs, the spacious primary suite offers a luxurious retreat with a beautifully appointed ensuite featuring in-floor heating, a walk-in glass shower, double sinks, and generous counter space. Two additional bedrooms on this level are perfect for children or guests, and the stylish main bathroom continues the home's high-end design aesthetic. The fully finished basement adds even more living space with high-end laminate flooring, large lookout windows, a rec room, an additional bedroom with a custom walk-in closet, and a modern 3-piece bathroom. Its an ideal setup for guests, in-laws, or a teen retreat. Step outside to enjoy the fully fenced backyard with gates on both sides for easy access, a custom-built deck that allows for various entertaining configurations, and a garden shed for additional storage. From the upper bedrooms, you can even enjoy views of Kempenfelt Bay. (id:24801)
Sutton Group Incentive Realty Inc.
280 Kennedy Street W
Aurora, Ontario
Welcome to this impeccably styled, fully renovated designer home offering over 3,000 sq ft of modern, functional living space across three levels. This recently renovated contemporary residence features luxurious custom finishes throughout, including new stairs with glass staircases. The fully renovated and redesigned chef's kitchen features a built-in coffee bar, quartz countertops, Bosch appliances, an integrated hood fan, and a separate LG fridge and freezer. The fully open-concept layout is complemented by a scullery kitchen on the main floor, ideal for both entertaining and everyday family use. Enjoy sun-filled rooms with new oversized windows, new designer maple hardwood flooring, pot lights throughout, and a cozy family room with a fireplace. On the second floor, enjoy the convenience of a full washer and dryer with a second set in the basement. Every detail has been thoughtfully curated, with furnishings selected specifically for the space. Furniture may be included with the sale. A true turnkey opportunity in a beautifully updated home, in one of the most desirable streets of Aurora. Located within top-rated private and public school service areas. Be sure to view the virtual tour and video walkthrough. (id:24801)
Keller Williams Realty Centres
3 John Drive
Innisfil, Ontario
Top 5 Reasons You Will Love This Home: 1) Fantastic opportunity for investors or multi-generational families, offering both a detached century home and a self-contained garden suite in the sought-after community of Cookstown 2) The main home delivers historic charm with thoughtful updates, featuring a refreshed kitchen, a bright dining/living room with a vaulted ceiling, two full bathrooms, and two generously sized bedrooms upstairs 3) The garden suite, updated in 2021, includes a modern kitchen, new flooring, a stylish 4-piece bathroom, and upgraded attic insulation, complete with its own hydro and gas meters plus a dedicated water heater, making it ideal for extended family or rental income 4) Outdoor living is just as inviting with a covered front porch for morning coffee, fenced yard spaces for each dwelling, and parking for up to four vehicles in the driveway 5) Perfectly positioned on a quiet side street, you're within walking distance to Cookstown Central Public School, the public library, parks, and trails, with easy access to major commuter routes. 1,274 sq.ft. plus an unfinished basement. *Please note some images have been virtually staged to show the potential of the home. (id:24801)
Faris Team Real Estate Brokerage
1780 White Cedar Drive
Pickering, Ontario
**It Doesn't Get Better Than This Superb Rarely Offered 2+2 Bedroom Raised Bungalow Gem**Tucked Away On A Quiet Street, This Beautifully Renovated Home Is Move-In Ready & Brimming With Charm. Featuring A Spacious L/O W/$$$ Spent On Exquisite Recent Upgrades. No Detail Has Been Overlooked. Step Inside & Be Prepared To Be Mesmerized W/Gleaming Brazilian Cherry (Jatoba) H/W Flrs. On Main /Staircase; Rod Iron Spindales; P/Lights & Crown Moulding T/O; Dining Rm./W New Electric Fireplace&Surround Tile; Bright & Sunny Designer Gourmet Dream Kitchen W/Gorgeous Wooden Cabinetry; U/Cabinet Lighting; Granite C/Tops; Amble Storage; New SS Appliances, G/Stove; B/I Micro; B/Splash; Brkfast Bar; Valuted Ceiling; Windows; California Shutters & 2nd Gas F/P. W/O To An O/Sized, Extended Cedar Deck W/Natural Gas BBQ Hookup & Infrared Electric Heater. Perfect For Entertaining! The Main Flr. Offers An Expansive Primary B/Rm; W/Double Door Entry; 3-Piece Ensuite; His/Her Closets/Closet Organizers; Large Window Drawing In Natural Light. A Spacious 2nd B/Rm On Main W/Closet/Window. Both The 3-Piece On Main & Lower Level Bath Are Updated & Boast Designer Versace Ceramic Tiles; Heated Flrs.; A Grand W/I Shower & Brand New Cabinetry. Enjoy A Stunning 2nd Flr. Great/Retreat Rm. W/Soaring Valuted Ceilings; P/Lights; Huge Windows; A New Cozy G/Fireplace & New Tile Surround; Silhopuette Blinds W/Remote & Surround System. The Prof. Fin. Lower Level has Beautiful Brazilian Cherry Eng. H/W Flrs. T/O; 3 P/Bath & Includes 2 Generously Sized B/Rms. & Office W/Above Ground Windows & Is Ideal For Multigenerational Families. Outdoors, The Yard Is Surrounded By Mature Trees & Landscaping, Highlighted By External U/Mounted P/Lights W/Security Cameras & Floodlights; New Garage Doors & Fiberglass Windows Including Front & Patio Doors .This Home Has Been Meticulously Maintained & Sparkles With Pride Of Ownership. Ideally Located Close To Schools; Parks; Trails; Transit Highways; Shopping & All Amenities! (id:24801)
Homelife Landmark Realty Inc.
513 Littlewood Lane
Ajax, Ontario
Welcome to this stylish end-unit townhouse in Ajax, offering the sought-after Fieldgate Homes Kingley model with 1,705 sq. ft., 3 bedrooms, 3 bathrooms, and a versatile flex space. Perfectly situated near Salem Road, Hwy 401, Bayly Street, top schools, shopping, dining, and everyday amenities, this location is ideal for convenience and lifestyle. This corner unit, with no neighbor on one side, enjoys an abundance of natural light and the feel of a semi-detached. A single-car garage, private covered driveway, and low-maintenance exterior make living here easy year-round. Step through the double-door entry into a welcoming foyer with a flexible space perfect for a home office or study nook. The main floor features an open-concept layout with hardwood floors, a bright living and dining area with walkout to a large balcony, and a modern kitchen with an oversized island, breakfast bar, Eat-In Area and stainless steel appliances. A convenient powder room and laundry with upgraded front-loading washer/dryer complete this level. The upper level hosts three spacious bedrooms and two full bathrooms. The primary suite offers his & hers closets, its own balcony, and a private ensuite with a glass shower. The unfinished basement provides excellent potential for additional rec space or storage. Set in a quiet, family-friendly neighborhood with easy access to transit, highways, and recreation, this home combines comfort, convenience, and modern style. (id:24801)
RE/MAX Realty Services Inc.
1215 - 230 Queens Quay W
Toronto, Ontario
Welcome to Riviera Condominiums In the Heart of Toronto's Waterfront! Exceptional (One of the Only Two) Bright & Spacious 3 Bedrooms with 3 Bathrooms Suite, 1,544 Sq Ft with 2 Large Terraces with Breathtaking S/E Lake Views and Unobstructed Magnificent North & N/W Views of City Skyline, C.N. Tower, Roger Centre, Park and Historical Round House to Relax, Enjoy & Entertain! This Incredible Suite Offers a Welcoming Foyer, 9 Ft Smooth Ceilings, Engineer Hardwood Floors, Open Concept Eat-In Kitchen With Windows & Walk-out to North Terrace, S/S Appliance, Laundry Closet with plenty of storage; A Spacious Primary Bedroom which Fits a King Size Bed with Large Windows and a Walk-out to South Terrace, Living & Dining Area with a Walk-out to the Sound Terrance & Lake Views, Second Bedroom with Ensuite Bathroom (with Access to Living Room for Convenient). This Suite Truly Feels Like a House in Sky! Enjoy Waterfront Living, Steps To Parks, Boardwalk, Martin Goodman Trail/Bike Path, Beaches, Harbourfront Centre of Performances & Art, A Variety Of Outdoor Activities, Restaurants & Cafes, Grocery Stores & Supermarkets, Pharmacies, W/I Clinics, Food Crt, Ferry Terminal To Visit Toronto Island, Scotia Arena, Rogers Centre, CN Tower, SouthCore Financial & Financial District Via Underground "Path" and Walking to Vibrant King St. via Lower Simcoe St.; Streetcars to Union Station & CNE at your Door Step, Easy Walk to Downtown Shopping and Dining, Theatres in Entertainment District, Easy Access To City Airport (Billy Bishop), Highways + More. Building Amenities: 24 Hrs Concierge, Indoor Swimming Pool, Exercise Room, Sauna, Guest Suites, Meeting/Party Room, BBQ Areas. Enjoy The Lifestyle! (id:24801)
RE/MAX Condos Plus Corporation
1507 - 50 Ordnance Street
Toronto, Ontario
752 Sqft North East Facing Unit With Huge Balcony! 2 Bed 2 Full Bath In The Heart Of Liberty Village At Playground Condos! 9.5 Ft Ceilings, Engineered Hardwood Flooring Throughout, South Exposure With Massive Full Length Large Balcony. Enjoy Brand New 4.5 Acre Park, Luxurious Building Amenities Include: Spectacular Fitness Centre, Sleek Party Room Facilities, Elegant Outdoor Space, Theater Room, Outdoor Pool (id:24801)
The Condo Store Realty Inc.
1509 - 1603 Eglinton Avenue W
Toronto, Ontario
This 2-bedroom, 2-bathroom + den suite is crafted with top-of-the-line build quality from a reputable builder, offering an efficient layout with no wasted space and premium finishes throughout. Situated on a northeast corner, the suite features clear 270-degree exposures, flooding the unit with natural light and offering breathtaking views of the city. Step outside to your large east-facing terrace, perfect for morning coffee, BBQs, or simply enjoying the skyline. Designed with comfort and style in mind, the unit includes custom roller shades for every window and thoughtful finishes that make it truly move-in ready. Located in a highly connected neighborhood, you're steps from some of Toronto's best attractions: Directly across the street from the Oakwood Subway Station (opening soon) providing seamless access across the city Nearby green escapes like Cedarvale Park and the Beltline Trail Local restaurants, bakeries, and cafés along Eglinton West and Oakwood Village Shopping and everyday essentials just minutes away. This is your chance to lease a stunning new home in a vibrant, transit-friendly community. (id:24801)
The Condo Store Realty Inc.
203 - 2a Church Street
Toronto, Ontario
Welcome to urban sophistication in this stylish 1-bedroom suite, featuring floor-to-ceiling windows, high-quality finishes, and a bright, open-concept layout. The sleek modern kitchen is equipped with stainless steel appliances, offering both form and function for everyday living. Perfectly positioned in the heart of downtown, this residence places you just a 2-minute walk from the iconic St.Lawrence Market and only 9 minutes to King Station, with Toronto's vibrant financial district, cafes, restaurants, and shops all within easy reach. Whether you're working from home or enjoying the city's energy, this chic and centrally located unit offers the ideal blend of comfort and convenience. including a concierge, exercise room, party/meeting room and rooftop pool and deck. (id:24801)
Right At Home Realty
97 Oriole Parkway
Toronto, Ontario
Nestled in the vibrant Yonge-St. Clair neighbourhood, 97 Oriole Parkway offers a charming detached 2 storey residence that combines comfort, convenience, and character. Equipped with 3 separate spacious units, this corner lot is sure to impress. This unique property also has a private 4 car driveway. Situated just steps from Oriole Park, residents can enjoy walking trails and green spaces. The property is within walking distance to Davisville Subway Station, offering easy access to public transit. Local amenities such as cafes, restaurants, gyms, and shopping centers are nearby, providing a convenient urban lifestyle.Don't miss this one! (id:24801)
RE/MAX Hallmark Realty Ltd.
Th 120 - 35 Brian Peck Crescent
Toronto, Ontario
Perfect opportunity to own this beautiful 2 Level Condo Townhouse in the "Award -Winning" "SCENIC on EGLINTON". Enjoy Direct Front Door Access from Serene Brian Peck Crescent Live in this "leafy green" upscale Leaside neighborhood. Over 1,600 sq ft of interior space with almost 350 Sq Ft of additional exterior living area. A spectacular Terrace walks-out from the Main Floor and a gorgeous Balcony enhances the Primary Bedroom. Three bedrooms on the Upper level (2 with private Ensuites ) and a Separate versatile Den on the main floor, provide ample space and privacy. Recent improvements and renovations of approx. $100K. Enjoy the expansive feeling of a house, plus all the many conveniences and amenities of an exceptionally well-run Condo The 10' Floor to Ceiling Windows bring in the beauty of Natural South Daylight Surrounded by a multitude of Parks, and green forested areas, The serenade of birds and the scent of lilacs will entrance. Only Steps Away from the New LRT and transit...you are minutes away from Shopping and a wide selection of wonderful Leaside Restaurants and Best Public and Private Schools. This "Resort Style" Condominium has first class amenities that include 24 Hour Concierge Service, lush green "Hanging Garden Wall", Indoor Pool and Sauna, excellent Gym, Yoga Room , Meeting Room, Guest Suites, Party Room as well as a designated " Children's Lounge" In Addition...there is also a gorgeous outdoor BBQ area and tons of "Guest Parking" spaces. The Oversize "Tandem" Parking Spot easily accommodates 2 cars / There is both "In-Suite Storage PLUS an Oversize owned Locker Low monthly Maintenance Fees include both Heat and Water. All the elements are here and available for living an absolutely Perfect Life!! (id:24801)
Forest Hill Real Estate Inc.
285 Richmond Street S
Richmond Hill, Ontario
Excellent Invest Opportunity!!! Well-maintain 6 Self-Contained Apartments in Mill Pond Area; 6 of 2-bedroom Apartments + 5 Carports and Surface Parkings; Newly Renovated 2 units of 2 Br; Spacious Approx 1000 Sqft Each Apartment of 2 Beds; Double Exit Doors of Front and Back of Every Unit. Fully Rented; Close to Hospital, School, Transit (id:24801)
Right At Home Realty
Unit B - 81 Wellington Street E
Aurora, Ontario
Great Location! This recently renovated one bedroom unit is located on the main floor with its own private entrance close to the GO station, HWY 404, shops on Yonge and many more! Parking is available at the property. Shared Laundry in the property. (id:24801)
Royal LePage Our Neighbourhood Realty
79 Menotti Drive
Richmond Hill, Ontario
Welcome to 79 Menotti Dr., a stunning 2-story detached home situated on a quiet court in the prestigious Oak Ridges community. This premium property is a true blend of luxury, functionality, and refined design, with over $200,000 in upgrades that set it apart. Step inside this home crafted for modern living. 10-foot ceilings on the main floor, a 20-foot living area ceiling, and 9-foot ceilings on the second floor and in the basement create an open, airy atmosphere. Wide hard wood floors lead to a bright, open-concept family room with an upgraded fireplace. The kitchen is a chef's dream with a Sub-Zero fridge and Wolf stove. Gleaming granite countertops, stone back splash, and a premium waterfall island are perfect for entertaining. The home is filled with quality details, from custom cabinet extensions to white window coverings and closet organizers throughout the house. This premium home features five bedrooms and three full bathrooms on the upper level, with every bedroom having an ensuite or semi-ensuite. The big bright master bedroom is a true retreat with a vaulted ceiling and a luxurious 5-piece ensuite. The walk-up basement with 9-foot ceilings offers endless possibilities. With no front sidewalks, you get extra space and privacy. The property is located near Bathurst and King, with easy access to parks, supermarkets, restaurants, and transit. It's also just a 10-minute drive to beautiful Lake Wilcox. This home is truly crafted for those who demand the very best. *For Additional Property Details Click The Brochure Icon Below* (id:24801)
Ici Source Real Asset Services Inc.
202 - 415 Sea Ray Avenue
Innisfil, Ontario
Spacious South-Facing One-Bedroom Unit with Large Balcony & Resort-Style Living! Comes with 1 Parking and Locker, 525 SQFT Floor Plan + 90 SQFT Open Balcony/Patio with Southern Exposure! You will enjoy Private Outdoor Courtyard Pool and Hot Tub, With A Doggy Spa Room For Your Furry Family Members. This unit is a areal Gem boasting a spacious open-concept layout with soaring 9-ft ceilings, this modern suite features a stylish kitchen with sleek finishes, perfect for both entertaining and everyday living. Floor-to-ceiling south-facing windows flood the space with natural light all day long.The generously sized bedroom offers exceptional comfort and versatility. Step outside to one of the largest balconies in the building ideal for relaxing, hosting, or soaking up stunning views. Enjoy access to world-class, resort-style amenities - North America's Largest man made marina, Private Restaurants - Beach Club andLake Club, with modern fitness centre and recreational activity areas plus A Marina Pool and Beach Club Pool. (id:24801)
Right At Home Realty
9 Royal Cedar Court
East Gwillimbury, Ontario
FULLY RENOVATED TOWNHOME ON PRIVATE COULD-DE-SAC! Welcome to 9 Royal Cedar Court a True Gem Tucked Away In One Of Most Desirable And Peaceful Pockets! Very Private Court! This fully renovated Freehold Townhome is nestled on a quiet, child-safe Cul-De-Sac, offering a rare blend of tranquility, privacy, and unbeatable convenience! No Sidewalk for extra parking! This sun-filled 3-bedroom, 3-bathroom beauty has been tastefully upgraded from top to bottom with timeless finishes and modern design. Gorgeous hardwood flooring flows throughout, Solid oak staircase, potlights, custom kitchen features elegant quartz countertops, a stylish backsplash, and newer stainless steel appliances, perfect for family meals and entertaining. Upstairs, the spacious primary bedroom boasts large windows, a private ensuite bathroom (rare to find in such townhomes) and generous closet space. Two additional bedrooms are ideal for growing families, guests, or even a home office setup. The finished basement provides a cozy and versatile area for movie nights, a kids play zone, gym, or work-from-home space. Enjoy peaceful mornings or evening gatherings in your beautiful south-facing backyard, private oasis where you can relax, garden, or entertain with ease. Also is very important is Location, Location, Location! Just a 2-minute walk to Good Shepherd Catholic Elementary School, and mere steps from scenic walking trails, parks, and playgrounds a dream location for families and nature lovers alike. Commuting is also a breeze with nearby public transit and quick access to major highways, shopping centres, and all amenities. This home has been lovingly maintained and thoughtfully upgraded ready for you to move in and start enjoying right away. Whether you're a first-time buyer, growing family, or savvy investor, this is the one you've been waiting for (id:24801)
Right At Home Realty
1859 Irish Moss Square
Pickering, Ontario
Welcome To Your Brand New Home A Beautifully Designed 4-Bedroom, 2.5-Bath Residence Offering Style, Space, And Comfort.Step Inside Through The Elegant Double Door Entry And Be Greeted By A Bright, Open-Concept Main Floor. The Stylish Kitchen Features A Central Island And A Breakfast Area That Flows Seamlessly Into The Family Room, Where An Electric Fireplace Adds A Warm, Inviting Touch.A Separate Dining Room Offers The Perfect Setting For Formal Gatherings Or Special Occasions.Upstairs, The Primary Bedroom Is A Private Retreat With Soaring 10' Ceilings, A Spacious Walk-In Closet, And A Spa-Inspired 5-Piece Ensuite Complete With A Soaker Tub And Glass-Enclosed Shower.Convenient Second-Floor Laundry Makes Everyday Living Easy. Three Additional Generously Sized Bedrooms Provide Flexibility For Family, Guests, Or A Home Office.With Modern Finishes Throughout, A 1-Car Garage, And A Smart, Functional Layout, This Move-In Ready Home Is Designed For Real Life.Don't Miss This Incredible Opportunity Book Your Private Showing Today! (id:24801)
RE/MAX Ultimate Realty Inc.
81 Broadlands Boulevard
Toronto, Ontario
This spacious side-split is nestled in the wonderful, family-friendly Broadlands Park community. Just steps to parks, tennis courts, pool, hockey, and all levels of schools; public, private, separate, plus French Immersion. Featuring 4 bedrooms, 2 bathrooms, and beautifully landscaped gardens in both the front and back. An extra-special highlight is the rare double car garage, a true find in this neighbourhood. Come and raise your family in a community that has it all! (id:24801)
Royal LePage Signature Realty
802 - 188 Doris Avenue
Toronto, Ontario
Stylish & Spacious 1+1 Bedroom Condo in Prime North York Ideal for First-Time Buyers or Investors! Freshly updated in 2025 with new engineered hardwood flooring & freshley painted, this bright & modern condo offers the perfect blend of comfort, functionality, & location. The open-concept living and dining area features west-facing views, while the kitchen is outfitted with stainless steel appliances, a breakfast bar, and ceramic finishes. The enclosed den with double doors & a walk-out to a private balcony offers the flexibility of a second bedroom or a dedicated home office. Enjoy premium amenities such as 24-hour concierge, gym, indoor pool, sauna, guest suites, party room, & visitor parking. With a Walk Score of 95, you're steps from the TTC, subway, parks, shops, restaurants, arts & community centres, top-rated schools, & major retailers like Whole Foods & Loblaws. Maintenance fees include heat, water, A/C, parking, & building insurance. Also included is underground parking & a locker. Move-in ready & available for immediate possession. This is a smart buy in one of Torontos most connected & desirable neighbourhoods. (id:24801)
Royal LePage Signature Realty
410 Codrington Street
Barrie, Ontario
Welcome to 410 Codrington St. Where Timeless Charm Meets Endless Potential Tucked away on one of Barrie's most sought after streets, 410 Codrington offers a rare blend of character, comfort, and opportunity. Set on a sprawling 63 x 200 ft lot, this classic home sits among mature trees and established landscaping in a neighbourhood known for its pride of ownership and transformative home renovations. Step inside to discover a sun soaked interior, with large south facing windows that bathe the living spaces in natural light. Hardwood floors run throughout much of the home, creating a warm and welcoming backdrop for any personal design style. The layout is thoughtfully planned with 4 bedrooms and 2 bathrooms, complemented by a family room, dining area and a functional kitchen ready for your vision. The newly updated basement offers the perfect bonus space whether you're looking for a private home gym, a cozy movie night retreat by the fireplace, or a vibrant games room for the whole family. The charm doesn't stop inside. The oversized lot provides ample room for expansion, a future garden suite, or simply a peaceful backyard escape. Picture summer evenings on the back deck with a BBQ and fire pit, surrounded by towering trees and the sound of nature. There's also a convenient built in garage with interior access through a custom mudroom perfect for everyday living and if you're someone who dreams of lakeside living, you're in luck: stunning lake views are visible from inside the home, nearby marina, waterfront parks, and trails make it easy to enjoy Lake Simcoe's shoreline lifestyle. Codrington Street has become a canvas for architectural transformation, with many nearby homes receiving stunning modern upgrades, this is your opportunity to create your own masterpiece in an established and coveted community. *ARCHITECTURAL DRAWINGS FOR HOME EXPANSION / ADDITION AVAILABLE FROM SELLER* (id:24801)
Century 21 B.j. Roth Realty Ltd.
257 Homestead Crescent
London North, Ontario
Welcome to 257 Homestead located in mature family-friendly White Hills neighbourhood. This 2-storey semi-detached house is licensed as a ****5 bedroom residential rental property**** with City of London: 4 spacious bedrooms on 2nd floor and Living Room on main floor currently set up as 5th bedroom. Full 2-car garage and double driveway with no sidewalk allowing upto total 6 car parking. 5th bedroom can be converted back to a Living Room creating this main floor an entertainer's paradise. Rare gem waiting for the next proud owner. A+ location with public transit, grocery, schools, parks and all other amenities within easy reach. (id:24801)
Goldcliff Homes Ltd.
353 Sauve Crescent
Waterloo, Ontario
WELCOME TO 353 SAUVE CRESCENT IN ONE OF THE MOST DESIRABLE NEIGHBOURHOODS IN WATERLOO! This beautiful family home boasts an excellent layout and is situated in a terrific location. The bright main level showcases beautiful updates, tasteful decor and is perfect for entertaining family and friends. The sensibly laid out kitchen features quartz counters, subway tile backsplash, classic white cabinetry, and a counter height breakfast bar. Take notice of the breakfast area with sliding doors to the large deck in the tranquil, fully-fenced rear yard where you can enjoy family BBQ's and savour watching the kids partake in outdoor activities. Back inside, the inviting living room enjoys so much natural light and features a cozy gas fireplace. A separate dining room, convenient powder room and sizeable walk-in front closet complete this level. Moving upstairs, you'll find a generous master suite featuring a 4 piece ensuite and large walk-in closet. Two more spacious bedrooms, another full bathroom and ultra-convenient upper floor laundry room complete this functional living space. Even more space awaits...moving down to the lower level, you'll find yet another bedroom, full 3 piece bathroom, voluminous recreation room and bonus den which could be used for home office, play room, hobby space and so much more. Don't miss the utility room which provides plenty of storage space. Furnace & A/C (2020), main level flooring (2020), kitchen update (2020), roof (2019), lower level bathroom 2020), Carpet (2021), California Shutters (2021), most appliances replaced since 2021 and too many more upgrades to list. Nature trails, schools, all the shopping you need, restaurants and so much more surrounding you. TAKE ADVANTAGE OF THIS OPPORTUNITY AND SCHEDULE YOUR SHOWING TODAY!! (id:24801)
Red And White Realty Inc.
566 Old Course Trail
Welland, Ontario
Hot Deal! Welcome To Where Luxury Meets Lifestyle! Gifford Model Built By Lucchetta Homes, Open Concept, Modern Kitchen With Granite Island Dining, Living, Bdrms W/Hardwood Flooring. Choose Your Own Appliances. Over 2300 Square Feet Of Living Space. Nothing Left To Do But Enjoy The Lifestyle, Salt Water Pool, A Match On The Tennis Court, Use The Exercise Facility Or Walk The Many Trails Along The Canal. Have Family And Friends For Dinner Parties In The Large, Well-Appointed Kitchen With Granite Countertops. Reverse Pie Lot Gives You More Privacy. Have A Lawn Of Envy With Inground Sprinkler System. Grass Cutting And Snow Removal Are Included In The Monthly Association Fee. Partially Finished Basement With A Full Bathroom, Living Room For More Entertaining. So Much Space! This Is Where Your Next Point Begins! Community center only for HRA. Priced For Quick Sale (id:24801)
Realty 7 Ltd.
1143 Blackmaple Drive
London East, Ontario
Beautiful detached home in the sought-after community of London! This property offers 3 spacious bedrooms, 2 full bathrooms, a powder room on the main floor, and another 2-piece bath in the fully finished basement perfect for recreation, movie nights, or get-togethers. Enjoy an open-concept layout and a backyard oasis featuring an inground kidney-shaped heated pool, spend $$$ on an impressive landscaping. Interlocking driveway adds to the stunning curb appeal. (id:24801)
Save Max Re/best Realty
8 - 20 Anna Capri Drive
Hamilton, Ontario
Welcome To 20 Anna Capri, Unit 8 A Beautifully Renovated End-Unit Townhome With Its Own Private Driveway In A Prime Hamilton Mountain Location! This Bright And Modern Home Features A Stunning New Kitchen With Quartz Countertops And Stainless Steel Appliances, A Separate Dining Room, Spacious Living Room, And A Convenient Main-Floor Powder Room, All Finished With Stylish Wide-Plank Vinyl Flooring. Upstairs Offers Three Generous Bedrooms And A Sleek 4-Piece Bath. The Unfinished Basement Provides Plenty Of Storage Or Future Potential. Steps To All Amenities, Transit, Schools, And Parks This Is A Must-See! Some Photos Are Virtually Staged. (id:24801)
Royal LePage Signature Realty
15 - 1444 Upper Ottawa Street
Hamilton, Ontario
Welcome To Unit 15-1444 Upper Ottawa Street In Hamilton! This Fully Renovated Townhome Is Nestled In The Desirable Templemead Neighborhood, Just Minutes From Highway Access, Shopping, And Top-Rated Schools. The Main Floor Features A Spacious Living And Dining Area, A Stylish 2-Piece Bath, And A Stunning New Kitchen With Quartz Countertops And Brand New Stainless Steel Appliances. Modern Vinyl-Plank Flooring Flows Throughout The Main Floor. Upstairs, You'll Find Three Very Generously Sized Bedrooms, A Beautifully Updated Main Bath, And Ample Storage. The Unfinished Basement Offers Great Potential For Finishing Or Just Storage. Complete With A 1-Car Garage, Private Driveway & Backyard! Some Photos Are Virtually Staged. (id:24801)
Royal LePage Signature Realty
18 - 6 Vineland Avenue
Hamilton, Ontario
Incredible opportunity to own a sizeable, two-bed, one-bath condo in the heart of the Stipley South neighbourhood. The building exudes charm and character unsurpassed in new construction. The unit features a spacious Living/Dining Room, In-Suite Laundry, Bright Neutral Kitchen and 4-Piece Bath, California shutters and walk-out to rear terrace. Location boasts a high walk score (92), being a short 10-minute stroll to Tim Hortons stadium, Gage Park, Shopping and Restaurants. Public Transit is right at your doorstep, and youre central to Hamiltons proposed LRT. On-Street Parking is available w/o permit. (id:24801)
RE/MAX Escarpment Realty Inc.
131 Frederick Street E
Wellington North, Ontario
Are you a first-time homebuyer looking for a cozy and affordable place to call your own? This charming 2-bedroom bungalow in the picturesque town of Arthur, Ontario, offers everything you need to take that exciting first step onto the property ladder. With its inviting atmosphere, affordable price point, and prime location, this home is the perfect option for those ready to start their homeownership journey. This well-maintained bungalow is simple, yet full of character, and offers an ideal foundation for your first home. Its manageable size means low maintenance and easy upkeep, allowing you to focus on making it your own. The spacious layout and cozy rooms offer an excellent opportunity to add your personal touch, whether it's through fresh paint, new flooring, or a remodel to suit your style. The open-concept living and dining area is perfect for both entertaining and everyday living, creating a space that feels both comfortable and functional. The home also features practical upgrades (windows, doors, roof, furnace, a/c, electrical, appliances) that allow you to move in and enjoy without the hassle of major renovations. With 2 spacious bedrooms, this bungalow offers all the space you need for a growing family or a dedicated home office. The large kitchen with ample cabinetry provides a great starting point for your culinary adventures, whether you're cooking for one or hosting a dinner party.The backyard gives you the freedom to explore gardening, outdoor entertaining, or even future expansion, something to keep in mind as your family grows. Beyond the house itself, the town of Arthur is known for its welcoming community and small-town charm. You'll find everything you need within walking distance, including schools, parks, and local shops. Arthur offers an inviting atmosphere where new homeowners can easily integrate into the community and enjoy a quieter, slower pace of life, without sacrificing convenience. (id:24801)
Royal LePage Rcr Realty
194 Limpert Avenue
Cambridge, Ontario
Welcome home to 194 Limpert Avenue, located in a family-friendly Hespeler neighbourhood! This nicely updated single-detached raised bungalow offers over 1700 sqft of finished living space, 3 bedrooms, 2 baths, a finished basement, single car garage with double driveway, plus an inground heated pool and hot tub! The inviting main level features a bright living room with hardwood flooring, large windows, and a custom rustic fireplace surround; a functional kitchen with stainless steel appliances; and a dining area with patio door access to an enclosed three-season room. From here, step out to the deck and fully fenced, low-maintenance backyard complete with a pool and hot tub - perfect for relaxing or entertaining. Three bedrooms and an updated 4 piece bath complete the main level. The fully finished basement, with in-law potential and a separate entrance, includes a spacious rec room with above-grade windows and a wood stove; a versatile bonus room currently used as a 4th bedroom; another updated full bath, and laundry. Additional features include a metal roof (2017), furnace (2024), AC, 125 amp panel, updated light fixtures, custom barn door, and fresh, neutral paint (2025). Located on a mature street close to schools, parks, shopping, highway access, and public transit, this home is updated and move-in ready! (id:24801)
RE/MAX Twin City Realty Inc.
35 - 105 Pinnacle Drive
Kitchener, Ontario
This beautifully maintained END-UNIT TOWNHOUSE is ideally positioned for NATURAL LIGHT and PRIVACY. Surrounded by MATURE TREES and filled with LARGE, BRIGHT WINDOWS, this home offers a peaceful retreat with a warm, inviting atmosphere. Inside, you'll find 3 very SPACIOUS BEDROOMS including an OVER-SIZED PRIMARY SUITE and 3 FULL BATHROOMS, providing plenty of room for the whole family. The FINISHED BASEMENT expands your living space, perfect for a home office, gym, entertainment area, or guest suite, complete with its own FULL andUPDATED bathroom for added convenience. The sun-filled, UPDATED KITCHEN is a highlight, featuring quartz countertops, solid HARDWOOD cabinets, and modern finishes ideal for cooking, hosting, and everyday living. The CONDO FEE is one of the LOWEST you'll find for a town house you wont see a cheaper one in the area. It also COVERS ALL LANDSCAPING around the house and snow removal, supported by excellent property management that keeps the community well cared for and worry-free. MOVE-IN READY, this home delivers comfort, convenience, andUNBEATABLE VALUE in a well-established neighbourhood. This unit has never been tenanted and has had only two owners, both of whom have kept all maintenance up to date. UPDATES INCLUDE: roof (2020), paint (2025), water heater tank (2020), water softener (owned), abundance of storage space, and more. Don't miss this opportunity. (id:24801)
Trilliumwest Real Estate
4 Thorburn Avenue
Ottawa, Ontario
*Available 1 December. Fabulous 3 level townhouse situated close to the Rideau Street and the Macdonald Gardens park .Ground level has wide foyer entrance with a newly renovated bathroom and floors, abundant storage space, access to a single car garage and stairs to a large basement with laundry with new washer and dryer. Upstairs is a spacious living room with large eat-in kitchen with ample cabinetry and easy access to the balcony. Cable to rooftop antenna gets you 20 high-definition channels for free (TVO, CBC, Télé -Québec, CTV, Global...) Hardwood floors. Top level includes two nicely proportioned bedrooms with closets and hardwood floors, a newly renovated bathroom, skylight over stairs and access to an oversized, south-facing roof top deck a relaxing retreat for sunbathing, gardening, and BBQ. All appliances new and newish -- and in excellent condition. Recently serviced furnace and AC. Canadas capital is at your doorstep: uOttawa, Strathcona Park, Rideau River, Riverain Park, By-Ward Market, the Rideau Center/LRT, By Towne Cinema, Metro, Loblaws and Green Fresh supermarkets ,pharmacies, embassies, schools, community centers, and the Rideau St public library. Bus 7 takes you straight to Carleton University *For Additional Property Details Click The Brochure Icon Below* (id:24801)
Ici Source Real Asset Services Inc.



