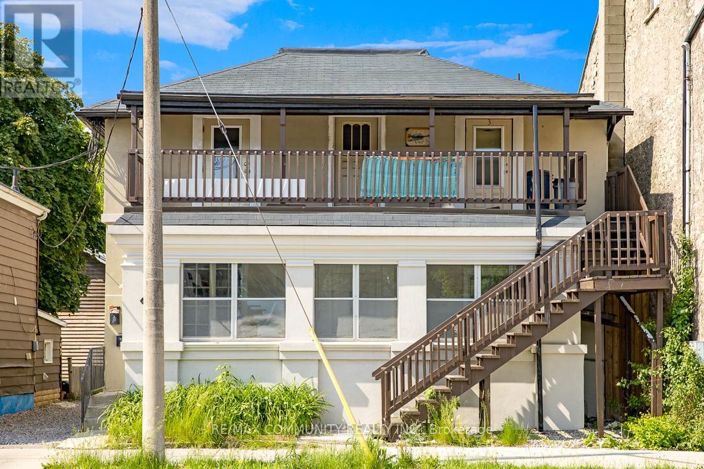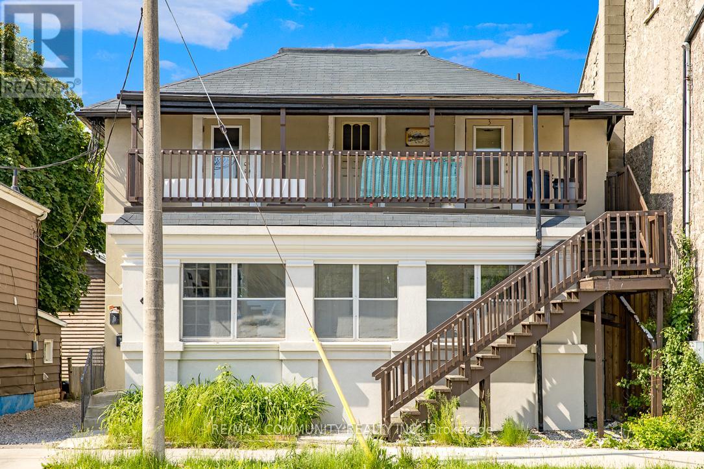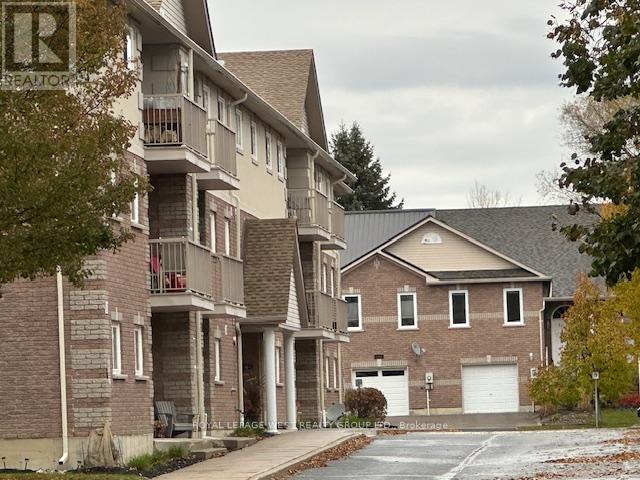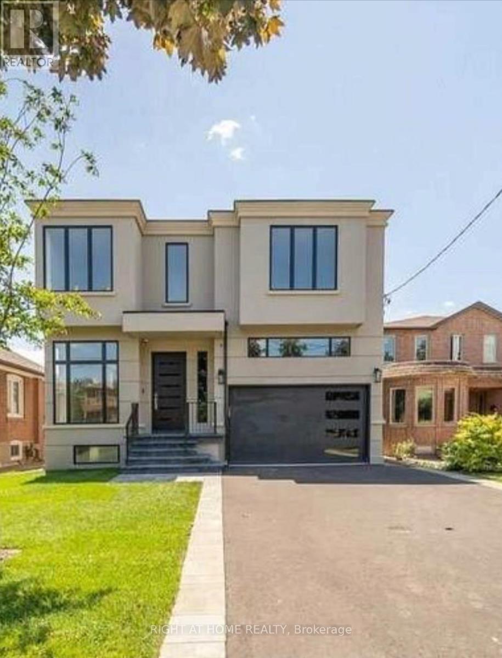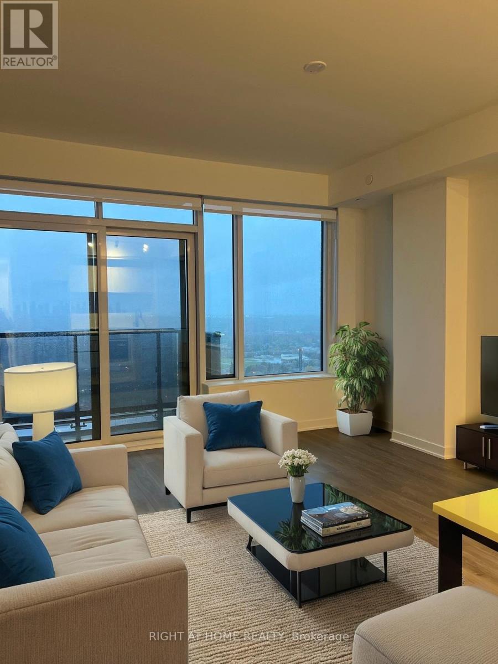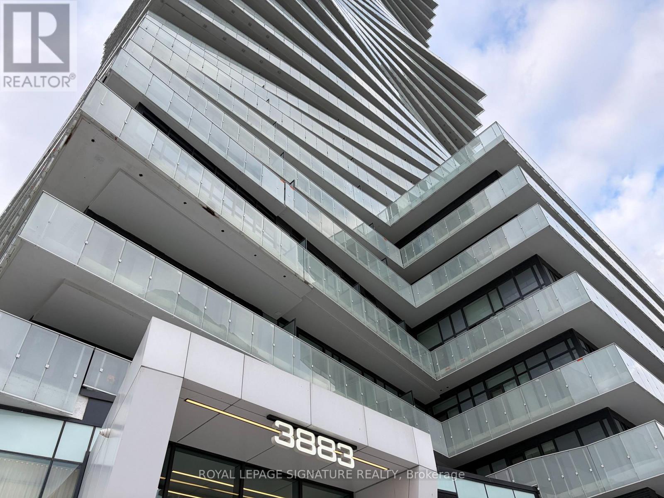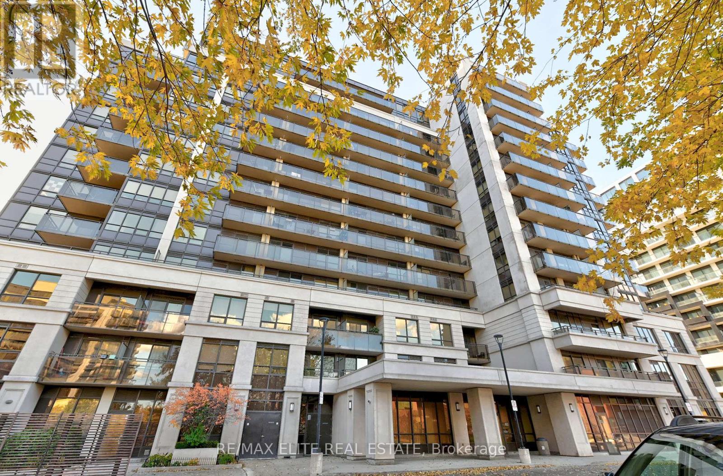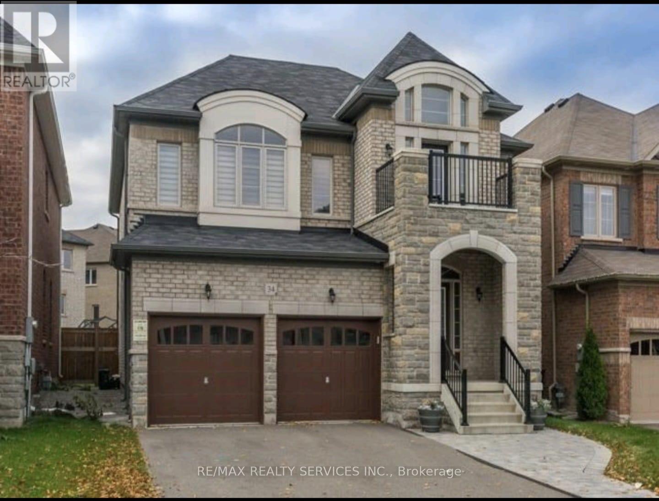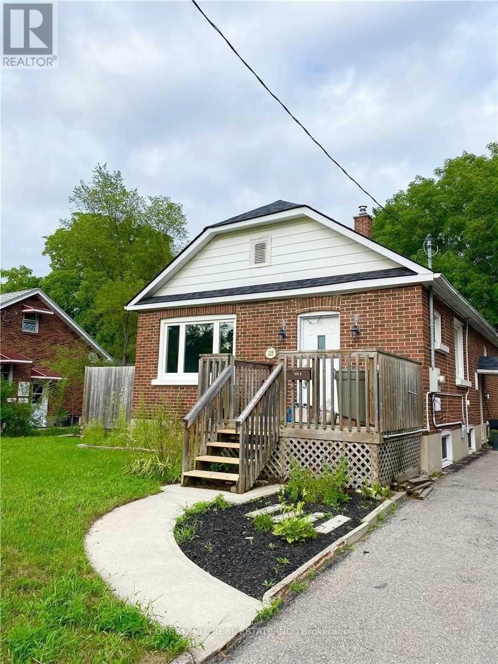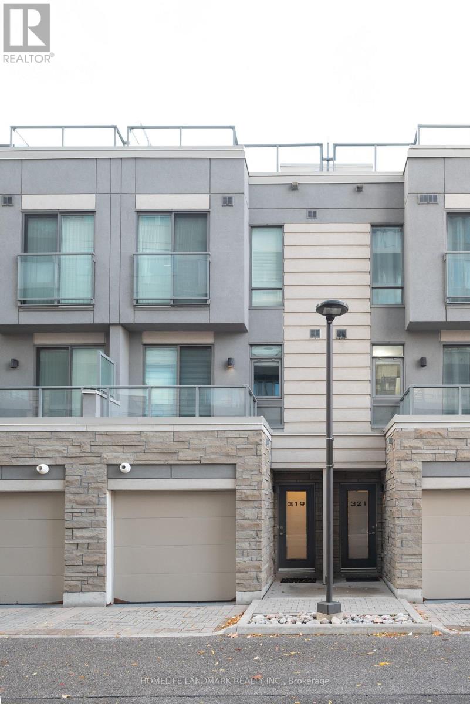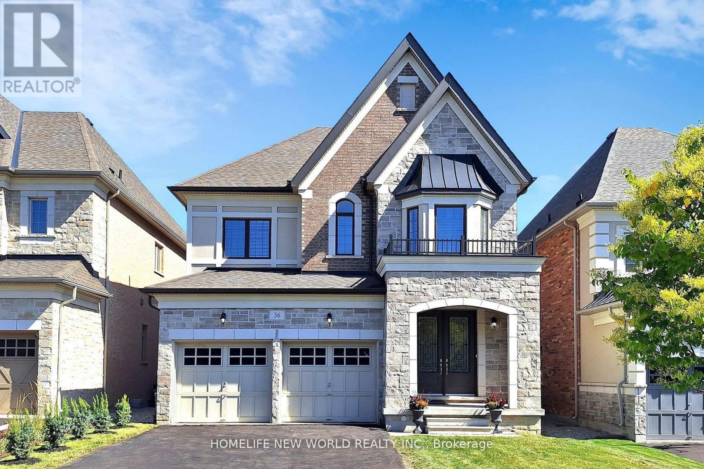1 - 1130 King Street E
Cambridge, Ontario
BRAND NEW LUXURY 3 Bedroom 2 FULL BATHROOM Apartment. All top notch finishes, High Ceilings, Spacious & Well Lit Throughout!! Luxury Vinyl Plank flooring, Quartz Countertops & Backsplashes, Ceiling-High Kitchen Cabinets and Potlights throughout. Ceramic Tile Bathroom w/ Standing Shower! Undermount Sinks, the list of Luxuries goes on!! Plenty of storage and plenty of living space.Great Location, Close to Highway 401, Schools / Parks and Amenities. Private Entrance, 2 parking spots, DONT MISS OUT ON THE OPPORTUNITY TO MAKE THIS GEM YOUR HOME! (id:24801)
RE/MAX Community Realty Inc.
2 - 1130 King Street E
Cambridge, Ontario
BRAND NEW LUXURY 1 Bedroom 1 FULL BATHROOM Apartment. All top notch finishes, Spacious & Well Lit Throughout!! Luxury Vinyl Plank flooring, Quartz Countertops & Backsplashes, Potlights throughout. Ceramic Tile Bathroom w/ Standing Shower! Undermount Sinks, the list of Luxuries goes on!! Plenty of storage and plenty of living space.Great Location, Close to Highway 401, Schools / Parks and Amenities. Private Entrance, 1 parking spot, DONT MISS OUT ON THE OPPORTUNITY TO MAKE THIS GEM YOUR HOME! (id:24801)
RE/MAX Community Realty Inc.
107 - 841 Battell Street N
Cobourg, Ontario
A Boutique condo at the end of a quiet Cul de Sac on an accessible ground level. Relax in your Open Stone Patio and Grass patch outside your unit, overlooking a Forested area. Open concept Living and Dining and a well equipped Kitchen with Stainless Steel Appliances. Both Bedrooms can fit a King Size bed. No carpets here and window blinds are solid shutter type. Upgraded Stone Counter Washroom Vanity. Deep Ensuite Private Laundry. Double Entry Closet and a Single Linen Closet in the Bedroom Hallway. This south facing building is bright and cheerful close to golf course, dog park, YMCA, Community Centre and a short walk to Cobourg's historic downtown , beach, marina and waterfront trail. The building features exclusive use surface Parking #107 outside the lobby, Exclusive use (floor to ceiling) Storage Locker #107 off elevators is large enough to fit your bike and golf clubs. Added Features Incl: Visitor parking, Lobby Lounge Room, wheelchair Access, Elevator, and Entry Intercom. (id:24801)
Royal LePage West Realty Group Ltd.
33 Cartwright Avenue W
Toronto, Ontario
Location, Luxury, Lifestyle! Experience the epitome of modern elegance with this brand-new, custom-built 5-bedroom residence, perfectly situated in the prestigious Yorkdale Glen Park neighborhood. This architectural masterpiece combines visionary design, superior craftsmanship, and refined finishes throughout.Just moments from Yorkdale Mall, TTC, subway access, major highways, and upscale amenities, this home offers unmatched convenience in one of Toronto's most desirable communities. The open-concept, professionally finished basement provides a sophisticated space for entertaining, relaxation, or recreation.Step outside to a stunning, pool-sized backyard-an open canvas for your dream outdoor oasis. This rare offering defines contemporary luxury living. (id:24801)
Right At Home Realty
2303 - 2495 Eglinton Avenue W
Mississauga, Ontario
Beautiful brand new 2-bedroom, 2-bath corner unit complete with underground EV parking capabilities for your electric car and locker! Enjoy over 800 sq. ft. of modern living space, enhanced by floor-to-ceiling windows and a 37 sq. ft. balcony showcasing wide city views of Mississauga. The functional split-bedroom layout offers excellent privacy and features stylish upgrades throughout: contemporary bathrooms, a quartz kitchen with centre island, soft-close cabinetry, custom-installed blinds, and mirrored closets in the bedrooms. Bell high-speed internet is included for a seamless move-in experience. Building's amenities will include a state-of-the-art fitness centre, elegant party and social lounge, outdoor terrace, and 24-hour concierge for added convenience. (id:24801)
Right At Home Realty
809 - 3883 Quartz Road
Mississauga, Ontario
Experience elevated urban living in this architecturally stunning M City residence, located in the heart of Mississauga's most vibrant community. This brand-new 2-bedroom, 1-bathroom suite show cases a sleek open-concept design with premium finishes and floor-to-ceiling windows that fill the space with natural light. Step out onto your massive private balcony - a true showstopper - offering breathtaking, unobstructed city views that stretch for miles. Perfect for entertaining or relaxing in style. The modern kitchen features integrated appliances, quartz countertops, and minimalist cabinetry, seamlessly connecting to the living and dining area for effortless flow. Both bedrooms offer comfort and style, complemented by the suite's bright, airy ambiance. Just steps from Square One, transit, restaurants, and parks, this home blends modern luxury with unbeatable convenience.1 parking and 1 locker included. Utilities not included. (id:24801)
Royal LePage Signature Realty
217 - 55 De Boers Drive
Toronto, Ontario
Freshly painted thru-out! Excellent family size condo! 2+Large Den! Like 3 bedrooms! Den large like a bedroom, easy to covert to be 3rd bedroom. or home office. 962 sq ft + large Balcony over looking inner quiet courtyard! Perfect layout with two split bedrooms for better privacy and enjoyment! Upgrade flooring.Quiet corner unit! 2 Full bathrooms with tubs. Large Master With Large W/I Closets! A Full 4Pc En-Suite! Fantastic Kitchen size with Granite Counters and Stainless steel appliances! Very spacious. Fantastic Amenities In The Building! Pool, Theater, Sauna, Jacuzzi, Golf Simulator, 24 Hr. Concierge, Ample Visitor Parking, Party Rm, Guest Suites & More! Move in ready! *Virtual Staging is just for demonstration not actual furniture* (id:24801)
RE/MAX Elite Real Estate
34 Interlacken Drive
Brampton, Ontario
Fully legal 2 bedrooms basement apartment for lease in the sought-after Credit Ridge neighborhood! This all-inclusive rental features a private entrance, bright and modern interiors, and a well-designed layout. Conveniently located near plazas, parks, schools, and public transit, making daily essentials easily accessible. Ideal for professionals or a small family. Don't miss this fantastic opportunity (id:24801)
RE/MAX Realty Services Inc.
125 Innisfil Street
Barrie, Ontario
Main Level - Bright and Lovely 2 Bedroom upstairs Unit With A Spacious Eat-In Kitchen with Island, A Large Living Room, Two Sizeable Bedrooms, And a 4-Piece Bathroom. Minutes To Downtown, Parks, Shopping, 400 Hwy, Centennial Beach & The Waterfront. Upstairs Tenants are responsible For 2/3 of utilities plus Lawn Care & Snow Plowing. Just Move In And Enjoy !!! (id:24801)
Forest Hill Real Estate Inc.
319 South Park Road
Markham, Ontario
Luxury Urban Townhouse With 2 underground parking, Modern Kitchen With Granite Counters & Breakfast Area, 9' Ceiling On Main Level, Direct Access To storage area/garage(garage converted into storage room)Luxury Urban Townhouse With 2 underground parking, Modern Kitchen With Granite Counters & Breakfast Area, 9' Ceiling On Main Level, Direct Access To Garage storage area (garage converted into storage room). Include Snow Removal, Landscaping & Fabulous Condo Facilities, 24 Hour Concierge, Pool, Party Room, Movie Theatre, Walk To Viva/York, Shops, Restaurants, Bank, Close to Hwy 404/407.. Include Snow Removal, Landscaping & Fabulous Condo Facilities, 24 Hour Concierge, Pool, Party Room, Movie Theatre, Walk To Viva/York, Shops, Restaurants, Bank, Close to Hwy 404/407. (id:24801)
Homelife Landmark Realty Inc.
206 - 11 Townsgate Drive
Vaughan, Ontario
Welcome to 11 Townsgate, a beautifully maintained residence at Bathurst and Steeles on the Thornhill border. This spacious and bright two-bedroom suite offers a highly efficient layout with large open living and dining areas, filled with natural light and overlooking a serene, garden-like view. Enjoy the perfect balance of comfort and functionality with a well-designed split bedroom plan that provides privacy and flow. The building is professionally managed and known for its warm community atmosphere. Steps to shops, parks, transit, and all amenities along Bathurst and Steeles, with easy access to Highways 7, 407 and 401. Parking and locker included. Experience space, light, and tranquility in one of the area's most desirable communities. (id:24801)
Retrend Realty Ltd
36 Strawbridge Farm Drive
Aurora, Ontario
Welcome to this 2935 sf home in the coveted Aurora Grove community! This stunning residence offers the perfect blend of elegance, comfort, and natural beauty. Nestled on an elevated premium lot, the home is bathed in natural light thanks to its open-concept design and large windows, creating a warm and inviting atmosphere from the moment you step inside. The main floor boasts soaring 10-foot ceilings, while the second floor features 9-foot ceilings, enhancing the spacious feel throughout. With four generously sized bedrooms and three full bathrooms, there's ample space for the whole family. The chef-inspired kitchen showcases stone countertops and backsplash, high-end stainless steel appliances, a central island, and abundant cabinetry perfect for both everyday living and entertaining. The walkout basement offers potential for additional living space, ideal for family gatherings or guest accommodations. Ideally located, this home is close to top-rated schools (including Dr. G.W. Williams Secondary School and St. Andrews College), shopping centers, the GO Station, major highways, scenic trails, parks, golf courses, and a vibrant community center. Just minutes walk from the entrance of the renowned Sheppards Bush Conservation Area, you'll enjoy the perfect balance of nature and city living. NO SIDEWALK. (id:24801)
Homelife New World Realty Inc.


